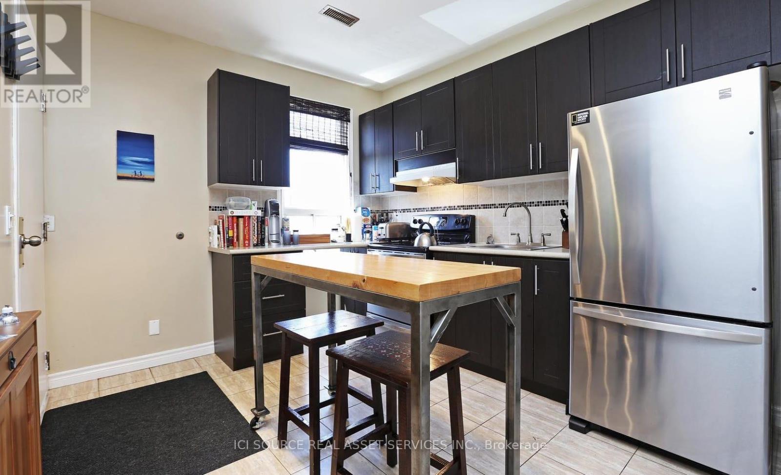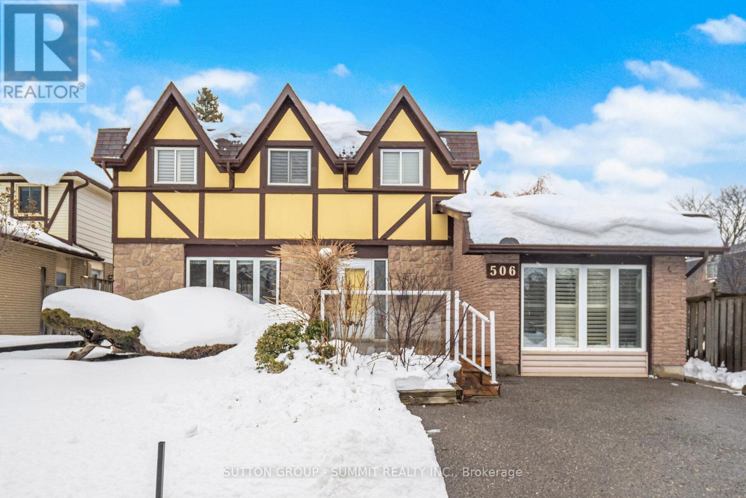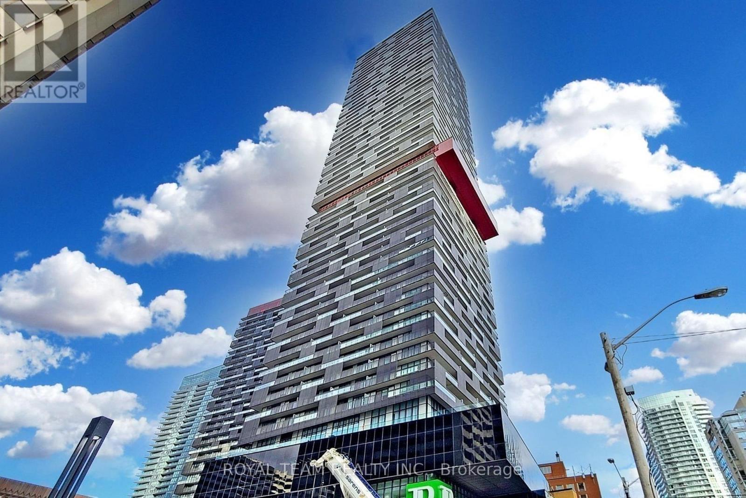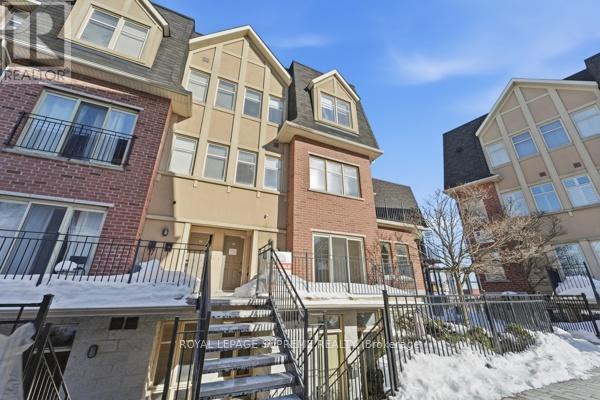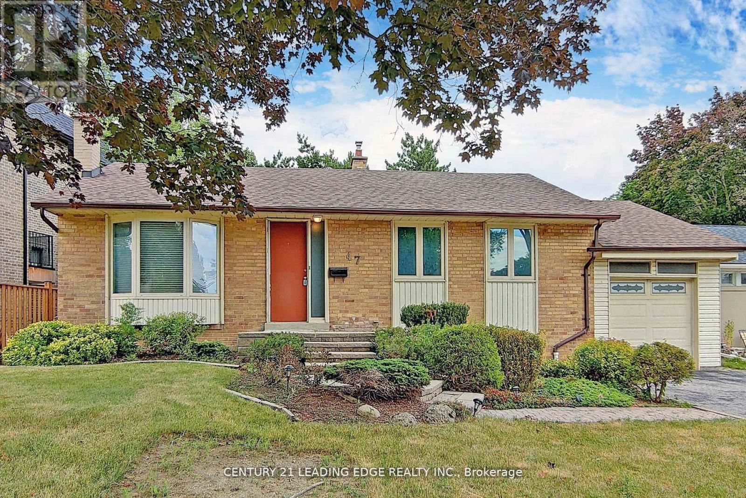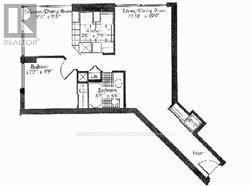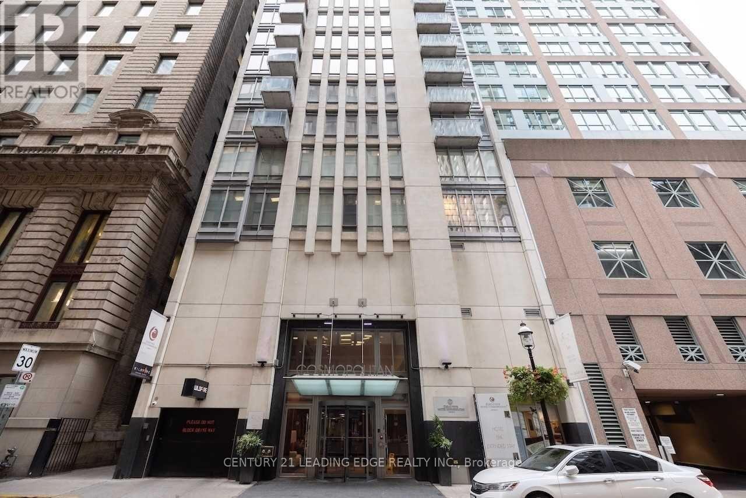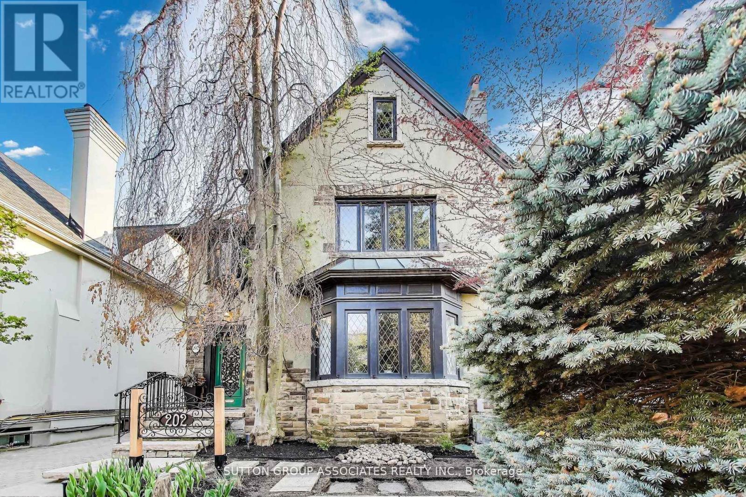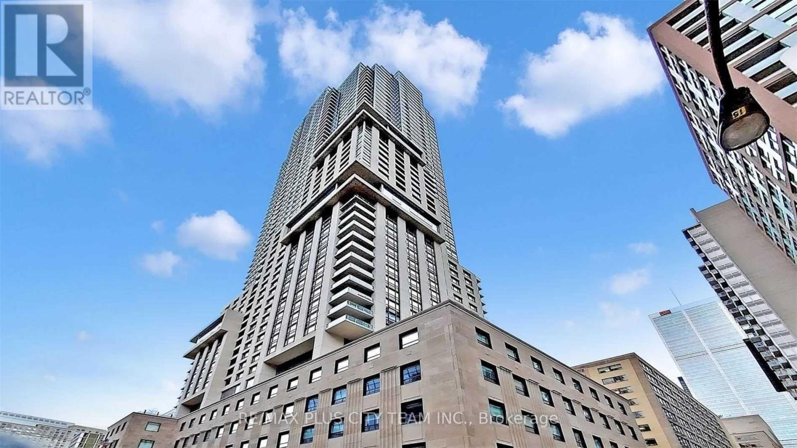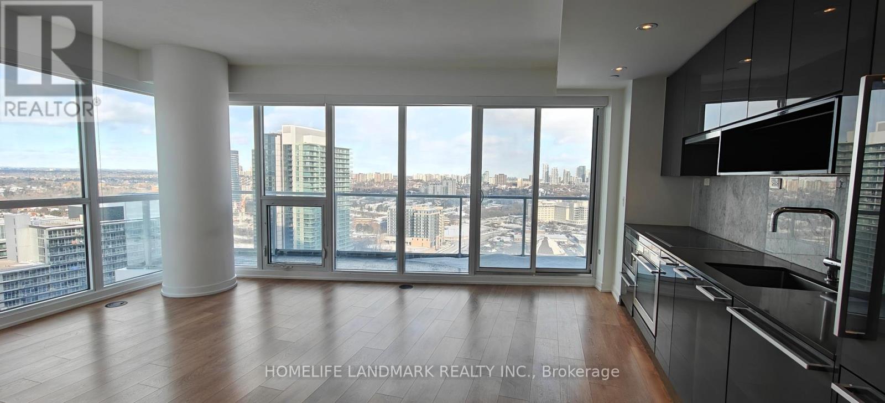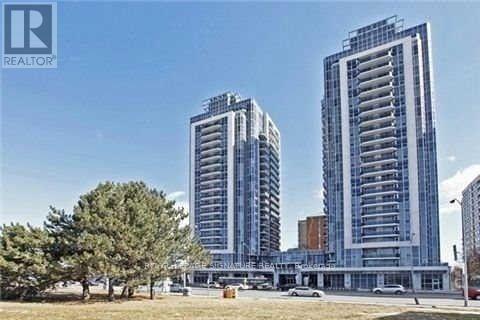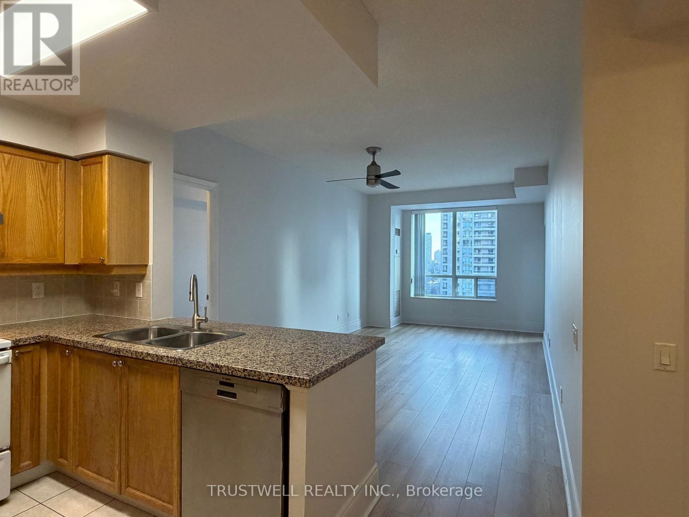2 - 224 Jones Avenue
Toronto, Ontario
2 Bedroom apartment available in Victorian home located in the new trendy Gerrard Street Street East/Leslieville. The house is located steps to coffee shops, bars, restaurants, and banks are within a two minute walk on Gerrard, and in the same block you'll find the neighborhood Laundromat and Cleaners. Gerrard Square Plaza is on the next block which includes major grocery chains, WalMart, Home Depot, Tim Hortons, Staples, Bed & Bath, and many more stores for convenience. I'm sorry dog & cat lovers this is not a pet friendly home. All inclusive utilities - water, hydro, heat, A/C. 930 sq ft unit. There is no laundry in the unit, however there is a laundromat within a 2 minute walk. One parking spot included. 12 month lease available *For Additional Property Details Click The Brochure Icon Below* (id:61852)
Ici Source Real Asset Services Inc.
506 Petticoat Lane
Pickering, Ontario
Located In The South End Of The Sought-After West Shore Community of Pickering! Built by Tudor Glen Homes & Maintained By The Original Owners For Almost 50 Years, This Home Features A Spacious & Functional Layout Ideal For Families &/or Multi-Generational Living. The Main Level Boasts A Sun-Filled Living & Dining Room w/ Hardwood Floors, A Large Eat-In Kitchen w/ Walk-Out To The Generously Sized Backyard & Deck And A Cozy Family Room W/ Fireplace & Second Walk-Out To The Backyard - Perfect For Indoor-Outdoor Living. The Legal Main Floor In-Law Suite Offers Exceptional Flexibility & Can Be Re-Imagined To Suit Your Specific Needs & Preferences. This Additional Space Includes A Separate Side Entrance & Foyer, Galley Style Kitchenette w/ Fridge, Counterspace & Double Sinks, A Private 4th Bedroom w/ Two Closets & A Large Window, A 4-Piece Bathroom, & Dedicated Laundry. The Upper Level Presents A Bright & Spacious Primary Bedroom w/ 3-Piece Ensuite, Two Closets & California Shutters. Two Additional Bedrooms, A 4-Piece Bath & The Large Linen Closet Create Comfort & Privacy For The Whole Family. The Finished Basement Is Versatile w/ Rooms To Suit All Your Needs. Highlights Include A Large Rec Room & Wet Bar Area For Entertaining, Additional Closet/Storage Spaces, A Unique Office Space Featuring A Built-In Desk - Ideal For Working From Home, An Extra Bedroom w/ Large Closet & 3-Piece Bath & Sauna. Completing The Space Is A Functional Utility Room w/ A Workbench For Small Projects & Lots Of Shelving For Organized Storage. Ideally located Within Walking Distance to Petticoat Creek Conservation & Dunmore Parks. Enjoy Life Outdoors w/ Nature Trails, Picnic Areas & Direct Access To The Waterfront Trail Along Lake Ontario! Close To All Amenities Including Schools, Shopping, Restaurants, Banking, Medical PLUS! Easy Access To Highway 401 & The Pickering GO Station For A Smooth Commute. Don't Miss This Opportunity To Make This Home Your Own! (id:61852)
Sutton Group - Summit Realty Inc.
4412 - 8 Eglinton Avenue E
Toronto, Ontario
Client Remarks Luxury Condo at City's Vibrant & High Demand Area of Yonge & Eglinton. Spacious 1 Bedroom + Den Unit with Breath Taking View of the City. Den Could Be Converted Into 2nd Bedroom. Two Washrooms.9' Ceiling, Laminate Floors. Modern Kitchen W/ B/I Energy Efficient Appliances. Direct Underground Access to the Yonge Subway. Luxury Recreational Facilities. Easy Access to Downtown, Shopping, Dining, & Yonge/Eglinton Center. (id:61852)
Royal Team Realty Inc.
234 - 1837 Eglinton Avenue E
Toronto, Ontario
Impeccably maintained condo townhouse featuring a bright, south-facing large terrace and a functional open layout. Features include 9-ft ceilings, upgraded kitchen cabinetry, upgraded laminate flooring, and a renovated 4-piece bathroom. Spacious primary bedroom, plus a separate office-ideal for working from home. Located at Victoria Park & Eglinton, just steps to TTC and the Eglinton Crosstown LRT, Eglinton Square Mall, grocery stores, restaurants, and everyday amenities. Short drive to the DVP and Highway 401, making commuting quick and convenient (id:61852)
Royal LePage Supreme Realty
Main - 47 Southwell Drive
Toronto, Ontario
Property Located In "Banbury" One Of The Most Desired Neighborhoods Of North York Near Leslie And Yorkmills. Quiet Street & Wide Lot 67' Frontage X 126' Deep. Surrounded By Newly Built Multi-Million Dollar Homes. This Property is boasting 2 beds+2 full baths, Hardwood Throughout, Family Rm W/Bay Window Combines W/Formal Dining Rm. Step Into Chef's Kitchen W/Breakfast Bar O/L family/Sunroom & Backyard, Walkout To Sundeck great to entertain guests. (id:61852)
Century 21 Leading Edge Realty Inc.
1409 - 7 Concorde Place
Toronto, Ontario
Almost 700 Sq Feet Sunny Corner Unit With A Glass Walls In A Kitchen. Great Views, Bright, Spacious In A Well Maintained Building. Uncommon Layout With Plenty Of Room And Ensuite Locker. Close To Grocery, 15 Minutes To Downtown Toronto. (id:61852)
Sutton Group-Admiral Realty Inc.
1103 - 8 Colborne Street
Toronto, Ontario
Rarely offered, fantastic opportunity to own in The Cosmopolitan. Fully featured 1 bedroom condo including wood floors, granite countertops, built-in stove & microwave, breakfast bar, & ensuite laundry. Combined living room and dining room with a walk-out to southern exposed balcony. Bedroom also enjoys southern exposure, with a modern feel to this renovated unit. Super flexible options with this unit: Buy it to live in, or rent it out yourself, or have this unit added to The Executive Hotel Cosmopolitan rental pool and enjoy profit sharing with the hotel when your unit is rented to hotel guests! Perfect for the 1st time buyer who wants to live in the financial district, or the wise investor looking to take advantage of this unit's income flexibility and investment opportunity today's market offers. Some photos virtually staged. (id:61852)
Century 21 Leading Edge Realty Inc.
202 Forest Hill Road
Toronto, Ontario
Build your dream home in Prime Forest Hill on this serene 40 By 190 Foot Lot. Comfortable family home with 5 BedroomsAnd 5 Bathrooms. Private Drive with detached Garage and Gunite Pool. Steps To The Beltline Trail And Close Proximity To Ucc, Bss And TheVillage. The potential is here to realize your vision. (id:61852)
Sutton Group-Associates Realty Inc.
4705 - 88 Scott Street
Toronto, Ontario
Welcome to this stylish 1-bedroom + den suite that perfectly blends modern comfort with downtown convenience. Designed with a smart, open-concept layout, this bright and inviting home features laminate flooring, large windows, and a sleek kitchen complete with built-in appliances and a breakfast bar, ideal for both cooking and entertaining. Residents enjoy access to a wide range of premium amenities, including a 24-hour concierge, guest suites, a resident lounge, an indoor pool, a fully equipped fitness studio, a steam room, and a beautiful outdoor terrace. Located where the Financial District meets the historic St. Lawrence neighbourhood, this prime address puts you steps from King Station, the St. Lawrence Market, Berczy Park, the waterfront, and some of Toronto's best restaurants, cafes, and boutique shops. Offering the perfect balance of urban energy and refined living, this is downtown living at its best. (id:61852)
RE/MAX Plus City Team Inc.
2209 - 117 Mcmahon Drive
Toronto, Ontario
We are Open concept!! Plus 848 Sf Indoor Area Plus 148 Sf Oversized Balcony!!We have One Parking & One Locker !! Floor-to-ceiling windows, providing an abundance of natural light. The open-concept living area boasts 9-foot ceilings, creating a spacious atmosphere perfect for entertaining.The modern kitchen is equipped with high-end, built-in appliances and luxurious finishes. Both bathrooms are elegantly designed, enhancing the overall appeal of the home.Conveniently located within walking distance to two subway stations and the Oriole GO Train Station, this condo offers effortless commuting. Enjoy easy access to major highways including 401, 404, and DVP.Residents are just minutes away from Bayview Village, Fairview Mall, NY General Hospital, IKEA, and more. Additional amenities include a touchless car wash and exclusive access to an impressive 80,000 sq. ft. megaclub, featuring tennis and basketball courts, a swimming pool, a dance studio, and various other facilities. (id:61852)
Homelife Landmark Realty Inc.
1007 - 5793 Yonge Street
Toronto, Ontario
Upgraded suite in the sought after Luxe Condominiums by Menkes. Functional one bedroom plus den, with the den featuring a window and door, ideal for use as a second bedroom or home office. Hardwood flooring throughout the living, dining, and den areas, complemented by granite kitchen countertops.Ideally located just minutes from the subway, shopping, dining, offices, and everyday amenities. Building features include 24 hour concierge, security system, indoor pool, guest suites, visitor parking, home theatre, and fully equipped fitness centre.Includes an extra large parking space, conveniently located just steps from the elevator. (id:61852)
Royal LePage Signature Realty
804 - 8 Mckee Avenue
Toronto, Ontario
Bright and spacious 2-bedroom + den, 2-bath residence with 9-ft ceilings and a functional open-concept layout in the Tridel-built Marquis at Northtown. This well-maintained unit features a functional kitchen with stone counters and stainless steel appliances (new stove), large windows, a private balcony, in-suite laundry, locker. Enjoy full-service amenities including 24-hour concierge, indoor pool, gym, sauna, party room, guest suites, and visitor parking. Ideally located in Willowdale East. Steps to Yonge & Finch subway, shops, dining, groceries, and parks, perfect for professionals and young families seeking space, convenience, and everyday livability. *** TWO RARE WIDE SIDE-BY-SIDE PARKING SPACES. *** (id:61852)
Trustwell Realty Inc.
