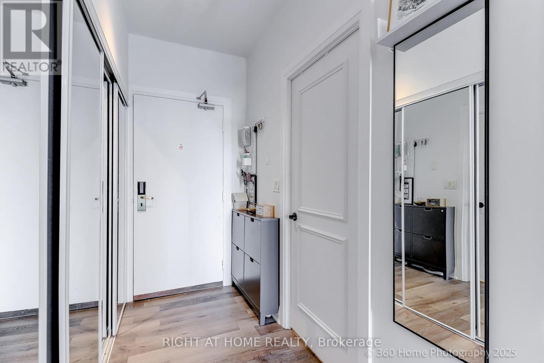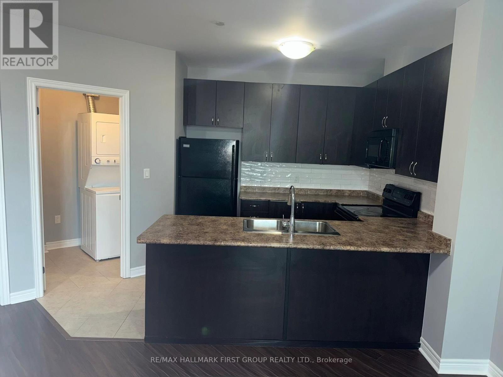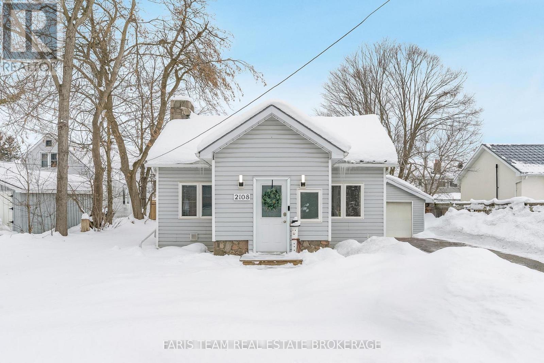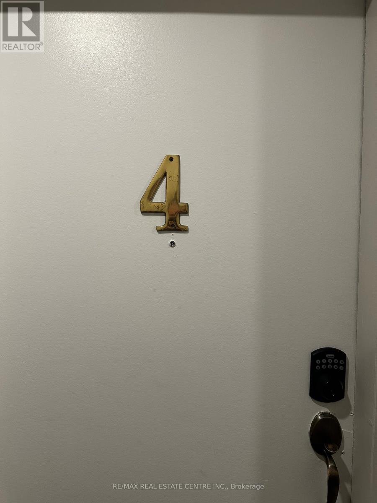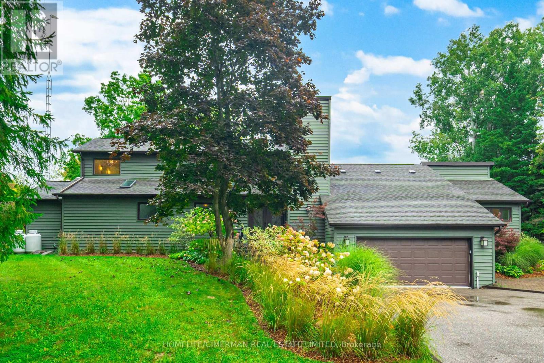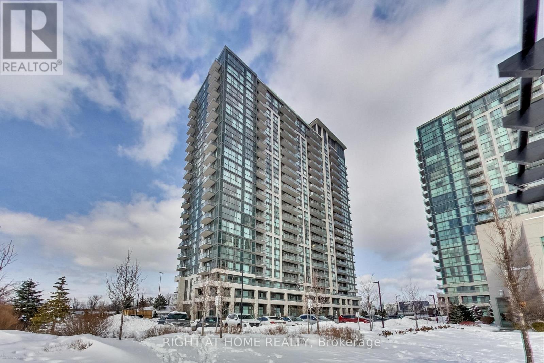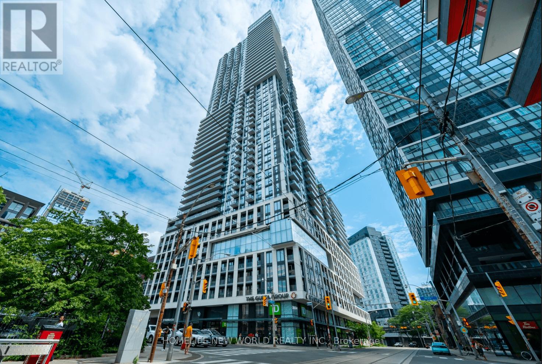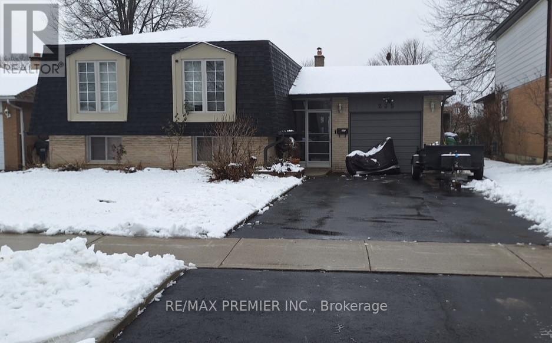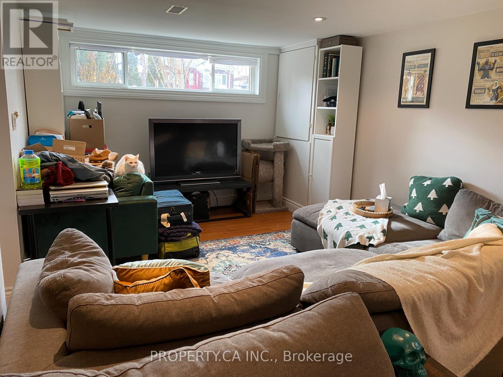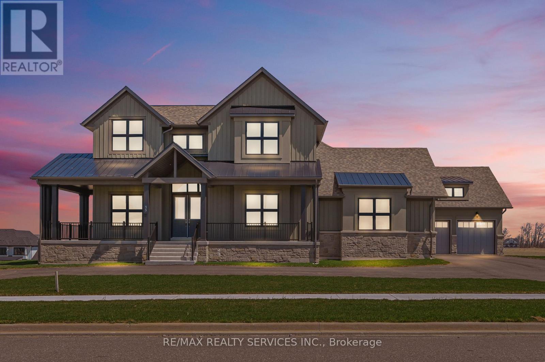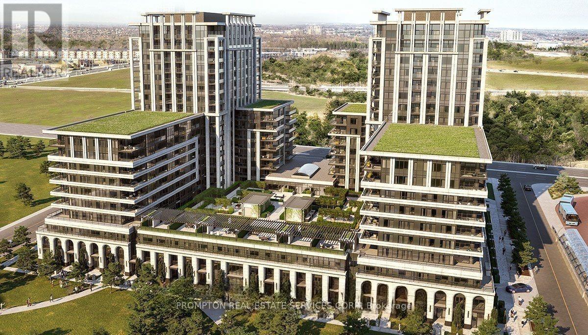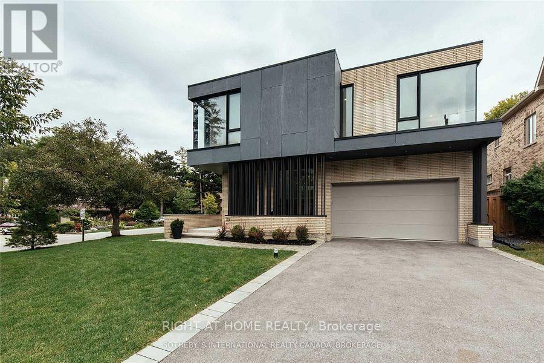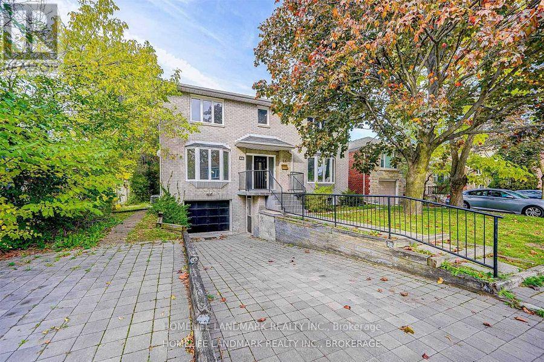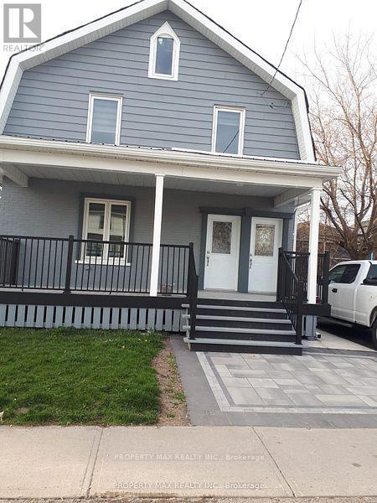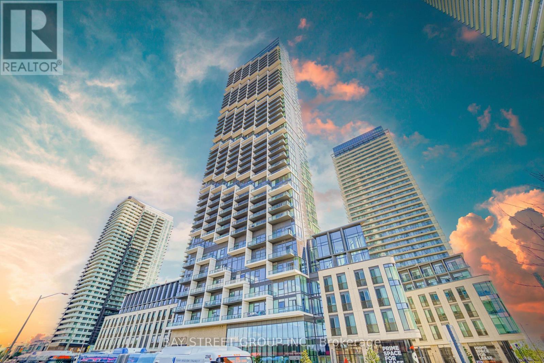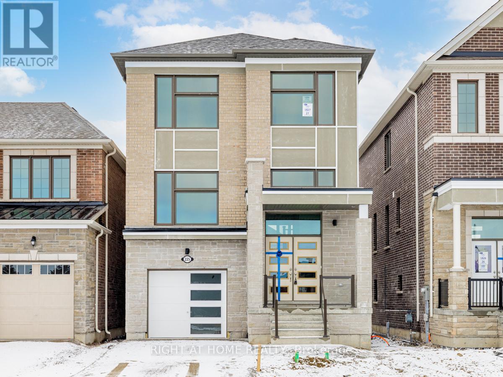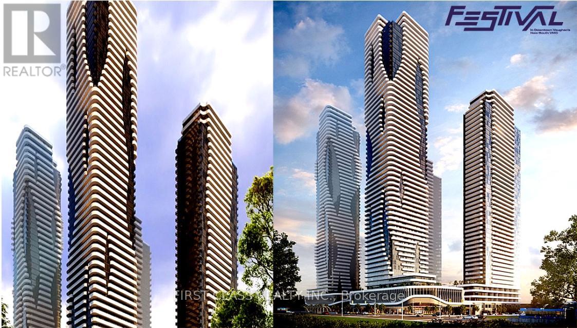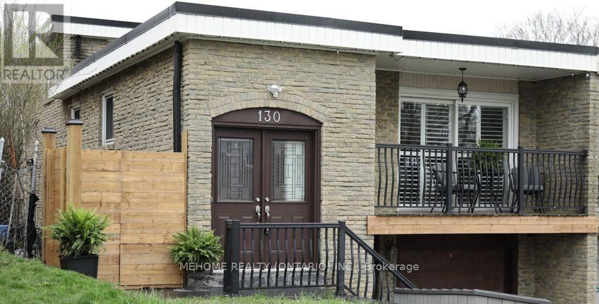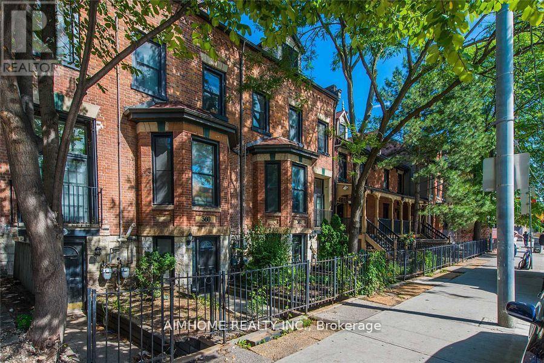203 - 2737 Keele Street
Toronto, Ontario
Renovated 2-Bedroom Condo With Rare Large Terrace, Concierge & Premium AmenitiesWelcome To This Bright And Beautifully Updated 2-Bedroom, 1-Bathroom Condo On The Desirable Second Floor. One Of The Few Units Offering A Large Private Terrace, This Home Features High Ceilings, Stainless Steel Appliances, En-Suite Laundry, And An Abundance Of Natural Light Throughout. Enjoy Seamless Indoor-One Of Only a Handful Of Unit With a Terrace. Outdoor Living With Two Terrace Walkouts-One From The Living Room And One From The Primary Bedroom.The Functional Layout Includes A Modern Kitchen, A Spacious Four-Piece Bathroom, And Two Well-Sized Bedrooms. This Unit Also Comes With Underground Parking And A Locker For Added Storage.Residents Enjoy Building Amenities, Including A Concierge, Gym, And A Party Room-Offering Comfort, Security, And Convenience.Situated In An Unbeatable Location, You're Just Minutes From Yorkdale Mall, Major Highways, Transit, Restaurants, Schools, Shopping, And All Local Essentials.A Rare Opportunity To Own A Renovated Condo With Exceptional Outdoor Space In A Prime Location. (id:61852)
Right At Home Realty
310 - 7400 Markham Road
Markham, Ontario
Welcome to GreenLife Golden Condos, where comfort and convenience meet in the heart of Markham. This thoughtfully designed 920sqft, 2-bedroom, 1-bathroom condo offers a functional layout ideal for professionals, couples, or small families, and includes one parking space for added ease.The open-concept living and dining area is perfect for both everyday living and entertaining.Situated in a well-managed building, this residence is steps to everyday amenities, including shopping, dining, schools, and parks. With quick access to major highways and transit, commuting throughout the GTA is effortless. (id:61852)
RE/MAX Hallmark First Group Realty Ltd.
2108 Victoria Street
Innisfil, Ontario
Top 5 Reasons You Will Love This Home: 1) Charming detached bungalow on a spacious lot in the village of Stroud, delivering comfort and convenience for first-time buyers or those seeking a cozy retirement property 2) Lovely curb appeal with soft grey-blue siding, a welcoming front entrance, mature trees, and a detached garage/shop that adds both charm and function 3) Bright and inviting interior filled with natural light, highlighted by a front vestibule and a living room centered around a stunning stone fireplace with an electric insert, ideal for crisp fall evenings or chilly winter days 4) Functional layout featuring a good-sized kitchen and breakfast area with a walkout to a wraparound side porch and large back deck, a spacious primary bedroom with mirrored closets, a second bedroom currently used as an office, a well-appointed 4-piece bathroom with updated cabinetry, and the convenience of main level laundry/mudroom with backyard access 5) The extra-deep detached garage is a true bonus, with two compartments, loft-style overhead storage, a wood stove, and additional heating, making it not only perfect for vehicles but also an excellent workshop for hobbyists or mechanics. 968 sq.ft. (id:61852)
Faris Team Real Estate Brokerage
4 - 7 Main Street N
Halton Hills, Ontario
1-Bedroom Apartment Above the Iconic St. George Pub Prime Downtown Georgetown Location!Live in the heart of historic Downtown Georgetown in this unique 1-bedroom, 1-bathroom unit, perched above the beloved St. George Pub.Inside, you will find a bright and inviting layout with large windows bringing in tons of natural light and offering great views of the vibrant streets below. Just steps from your front door, enjoy boutique shops, cafes, parks, and dining including the convenience of a pint downstairs at the St. George. Heat and Hydro are included in the rent. (id:61852)
RE/MAX Real Estate Centre Inc.
3162 Line 12
Bradford West Gwillimbury, Ontario
Why Drive To The Cottage When You Can Live at Your Own Private Retreat With Spring Fed Pond On 43 Acres. This Absolutely Unique Country Estate is In The Growing Community Of Bradford. Just 10 Mins To Go Train & Hwy 400 & 40 Mins To Pearson Airport. Enter via a long winding asphalt driveway which provides amazing privacy. Double Car Garage Attached & Huge Detached Heated Garage With One 12 Ft Door To Accommodate a Motorhome/Boat or Workshop. Would Make Ideal Retreat/Conf. Centre/Spa etc. as most of the property is up against Middletown Rd (see survey). Irrigation System. Landscape Lighting. Home is smart enabled with a Control 4 System + Sound & high speed internet/Wifi everywhere. Rogers Home Monitoring security. Fantastic Layout 3 Bedrooms On Main Floor, private Master Bedroom Loft Suite on Second Floor. Long winding wooden Boardwalk through the forest and around the pond. Rough in 1 bedroom apartment can be finished above the detached garage for extra income. (id:61852)
Homelife/cimerman Real Estate Limited
515 - 349 Rathburn Road W
Mississauga, Ontario
***Further Price Reduction - Exceptional Value***Discover outstanding space, prime location, and unmatched convenience in this stylish corner-unit residence, now offered at an even more attractive price. This beautifully maintained condo features one of the largest layouts in the building, with 955 sq. ft. of interior living space plus a 59 sq. ft. private balcony. Located in one of Mississauga's most vibrant neighbourhoods, this bright 2-bedroom + den, 2-bathroom suite seamlessly blends modern design with everyday functionality. The open-concept layout highlights a sleek kitchen with stainless steel appliances, contemporary cabinetry, and a spacious island-ideal for cooking, working, or entertaining. Floor-to-ceiling windows flood the living and dining areas with natural light, while the balcony provides a peaceful place to unwind. The primary bedroom offers a walk-in closet and a 4-piece ensuite. Both bedrooms comfortably accommodate queen-size beds, making the layout ideal for families, guests, or roommates. The versatile den functions perfectly as a home office or additional storage. As a corner unit, enjoy enhanced privacy, larger windows, and a bright, airy atmosphere throughout. Residents benefit from excellent amenities, including a fitness centre, indoor pool, party room, and 24-hour concierge. Steps to Square One, Sheridan College, Celebration Square, dining, entertainment, and major transit, with quick access to Highways 403 and 401. Parking and locker included. Sellers are highly motivated and open to serious offers-an excellent opportunity to secure one of Mississauga's most desirable corner suites at a newly reduced price. (id:61852)
Right At Home Realty
3307 - 251 Jarvis Street
Toronto, Ontario
Bright & Open, Sun Drenched Bachelor Suite with Gorgeous Panoramic View Of City Skylight & Dundas Sq. Open Concept Interior, Laminated Flooring Throughout, Modern Kitchen W/Stainless Steel Appliances & 2 Closets. Steps To TMU, U Of T, Public Transit bus and subway (Dundas Station), Hospitals, Eaton Centre, restaurants, bars and much more! (id:61852)
Homelife New World Realty Inc.
4504 - 50 Absolute Avenue
Mississauga, Ontario
Absolutely stunning 2-bedroom, 1-bath condo on the 45th floor! Approx. 785 sq.ft. with breath taking southeast panoramic views of Mississauga & Toronto. Bright, functional layout with floor-to-ceiling windows. Enjoy top-tier amenities: 2-storey gym, indoor/outdoor pools, basketball & billiards. Steps to Square One, transit, highways, and everything the city center offers. A must-see for lifestyle and convenience! (id:61852)
Royal LePage Ignite Realty
14480 Hurontario Street
Caledon, Ontario
Discover this exceptional 10.8-acre parcel of prime land located just minutes from Hurontario St. and Boston Mills Rd. in sought-after Caledon. This scenic property offers a rare opportunity to own farmland in a prestigious rural pocket surrounded by beautiful countryside estates and strong future growth potential. With Agricultural zoning, this land is ideal for long-term investment. Enjoy serene views, easy access to major roads and highways, and proximity to Brampton and Caledon village amenities. A proposed 400-series highway is planned to come very close to this property, creating tremendous future opportunities for accessibility and development. An excellent opportunity for investors, builders, and those seeking a peaceful rural lifestyle with city conveniences close by. (id:61852)
Royal LePage Platinum Realty
235 Louis Drive
Mississauga, Ontario
Welcome to this tastefully renovated raised bungalow in Cooksville, Mississauga. Location in a desirable and family friendly community. It backs onto a park and public school. This well appointed bungalow boasts 3 spacious bedrooms, bright and airy main living spaces, large eat-in kitchen with Maple kitchen cabinets, stainless steel appliances and granite counter tops. Pot lights & laminate flooring. Perfect location for medical professionals working at the nearby Trillium Hospital and medical clinics. Minutes to HWY QEW/403/401, Huron Park Communty Centre, Credit Valley Golf Country Club, Elementary/Secondary Schools, Bronte College, UTM and SQ-1 shopping centre. Just north of the quaint community of Port Credit. **EXTRAS** may be offered furnished - extra $$ (id:61852)
RE/MAX Premier Inc.
Lwr Lvl - 1067 Edgeleigh Avenue
Mississauga, Ontario
Lowel level of a solid brick bungalow in the quiet Lakeview neighbourhood. Enter through your private entrance and be greeted by wide windows allowing ample natural sunlight. Bright, updated interior with potlights and hardwood throughout. No carpet! Includes 2 proper bedrooms, each with a window. Have A Car? There are TWO Parking Spaces! No Car? You're A 2 Min Walk To The Bus Stop And 2 km From Long Branch GO Station! Steps to the lake and the waterfront trails (about 5-10 minutes). Quick access to everyday essentials: No Frills (6 minutes) and Costco (12 minutes). (id:61852)
Property.ca Inc.
55 William Crisp Drive
Caledon, Ontario
Elegant Estate Home in Prestigious Community. Welcome to this Premium Estate home, offering the perfect blend of luxury, comfort, and convenience. This Home features soaring 10'' ceilings on the main floor, 9'' ceilings on the second floor and basement. As you step inside, the space welcomes you with an open-to-above ceiling, creating an airy, expansive feel that's rarely found in lower levels. Multiple features like 24x24 ceramic tiles, rich hardwood floors, Pot lights, etc. As you walk in to Office space greets you, offering a quiet and bright environment perfect for productivity. Separate living room, thoughtfully designed for both elegance and comfort with refined finishes, coffered ceiling, Large windows & a wet bar area, complete with custom cabinetry and a stylish sink. The gourmet kitchen is a chefs dream, with extended cabinetry, built-in appliances, and a walk-in pantry. The main floor includes two bedrooms thoughtfully designed for elderly parents Master bedroom boasting a luxurious 5-piece ensuite, walk in huge Closet. Entertain with ease in the open-concept great room and formal dining area, where soaring ceilings-rising to approx. 20 feet create a dramatic and inviting atmosphere. Conveniently located laundry area in the mudroom, complete with custom cabinetry for ample storage. The second floor features three generously sized bedrooms, providing comfort and privacy for family and guests. One bedroom is served by a convenient 3pc bath, while the remaining bedrooms share a spacious 4 pc bath, ensuring everyone's needs are met. In addition, a 2nd laundry area on the 2nd level adds ease and efficiency to daily living. Discover an unfinished walkout basement that's brimming with potential. Outdoor enthusiasts will appreciate the private patio with fireplace and lush surroundings. Convenience is assured with a four-car garage and additional Appx 10 parking for guests. Massive 174.05 x 197.04 Ft Lot Nearly three quarters Acre Of Usable Space, Great Location. (id:61852)
RE/MAX Realty Services Inc.
305 - 9 Clegg Road
Markham, Ontario
Bright & spacious 1 bedroom plus den with 2 full baths. North-facing unit with a highly functional layout. The separate den with sliding door can be used as a second bedroom. Features an open-concept living area and an open balcony with plenty of natural sunlight. Enjoy 24-hour concierge and great building amenities. Steps to public transit and minutes to Highways 404 & 407. Close to supermarkets, restaurants, banks, and many more conveniences. Includes 1 parking (id:61852)
Prompton Real Estate Services Corp.
93 Meadowview Avenue
Markham, Ontario
Designed By Peter Vishnovsky, This Home Offers 4,000+ Sqft Of Finished Living Space Connected By An Open Plan. "LOT OF WINDOWS". A Spectacular Modern Residence That Embodies Thoughtful Design Effortless Function. Natural Light Sweeps In Through Expansive Floor To Ceiling Windows & Skylights Creating Indoor/Outdoor Connections + A Calm Atmosphere. Adaptable Living/Dining Area Is Anchored By Minimalist Streamlined Kitchen W/ Custom Millwork & Caesar stone Counters + Walkout To Backyard Spacious Bdrms W/ Ensuites, Incl Prim Bdrm W/ Floor To Ceiling Window, 5 Pc Ensuite. Open Den Adjacent To Atrium. Light Filled Lower Level Offers Flex Living Space For Work, Rest & Play, 4th Bdrm+3 Pc Bath & Walkout. Steps To Schools & Amenities (id:61852)
Right At Home Realty
44 Frontenac Avenue
Toronto, Ontario
Pictures Are From The Previous Listing, Above Ground 3961 Sq Ft 7 Bedrooms Detached Home In Bedford Park Community ,Take Full Advantage Of The Rare Dead End Street Corner Lot Flooded W/Natural Light & Dazzles At Every Corner, Surrounded By Top Ranked Private & Public Schools, Few Minutes Driving To Top Ranked Private Schools: Havergal College, Crescent School And Toronto French School, Large Kitchen With Eat-In Area Looks Out To Generous Backyard, One In-Law Suite On The Main Floor & 2 Basement Apartment With Separate Entrance Can Generate A Lot Of Income! (id:61852)
Homelife Landmark Realty Inc.
Unit 2 (2nd Floor) - 14 Burton Street
Belleville, Ontario
This beautifully renovated duplex offers two spacious three-bedroom units, perfect for comfortable summer living. Each unit features a brand-new modern kitchen with sleek finishes, all-new washrooms, stylish laminate flooring, and upgraded electrical wiring for safety and reliability. Enjoy the convenience of separate utilities with individual electricity and water submeters-no shared bills. The home is equipped with new high-efficiency furnaces and air conditioners to keep you cool through the summer months. Outside, you'll find a private driveway that fits up to three cars, a spacious backyard ideal for relaxing or entertaining, and a new, larger front porch perfect for enjoying warm evenings outdoors. Move-in ready and designed with quality and attention to detail, this duplex is a must-see for anyone seeking a fresh, modern space to call home this summer. (id:61852)
Property Max Realty Inc.
Unit 1 - 14 Burton Street
Belleville, Ontario
Discover your next home in this beautifully renovated main-floor two-bedroom unit, thoughtfully designed for modern living. The spacious layout features a brand-new kitchen with sleek finishes, all-new washrooms, and stylish laminate flooring throughout. Upgraded electrical systems ensure safety and reliability, while the new high-efficiency furnace and air conditioner provide comfort in every season. Each unit has its own electricity and water submeters, giving you full control of your utility costs. Outside, enjoy a private driveway accommodating up to three cars, a large backyard ideal for summer gatherings, and a new, larger front porch perfect for morning coffee or evening relaxation. Move-in ready and finished with exceptional attention to detail, this unit offers the perfect blend of comfort, style, and practicality. (id:61852)
Property Max Realty Inc.
4512 - 1000 Portage Parkway
Vaughan, Ontario
Welcome to your new urban retreat in the vibrant Vaughan Metropolitan Centre. This thoughtfully designed one-bedroom, one-bathroom condo spans 478 sq ft of impeccably appointed living space, featuring 10' flat ceilings and expansive wall-to-wall windows that frame sweeping city vistas. The open-concept layout maximizes every square foot, while wide-plank laminate flooring and high-end finishes set a contemporary tone throughout.The gourmet kitchen is a showcase of modern elegance, with quartz countertops, integrated cabinetry, and built-in stainless-steel appliances. The sunlit bedroom boasts oversized windows, a double closet, and direct access to your private 105-sq-ft balcony-perfect for morning coffee or evening unwinding with an unobstructed panorama.Experience upscale convenience in a lobby furnished by Hermès, and take advantage of premier amenities: a 24-hour concierge, two-level fitness centre with an indoor running track, cardio zone, squash and basketball courts, rooftop pool, yoga studios, and business meeting rooms. With the Vaughan subway and VMC bus station at your doorstep and easy access to Hwy 7, 407, and 400, you're minutes from York University, Vaughan Mills, Costco, IKEA, YMCA, the City of Vaughan Library, and major financial and professional institutions. Don't miss this stylish and move-in-ready home-schedule your viewing today! (id:61852)
Bay Street Group Inc.
225 Beaverbrae Drive
Markham, Ontario
Two-year new detached home by Mattamy, facing park, with a tandem 2-car garage. Open concept, 9' ceiling on all floors. Light-filled living room O/L park, large family room with fireplace & W/O to deck, modern kitchen with centre island/quartz counter/built-In steel stainless appliances. Spacious primary bedroom with ensuite, laundry room on 2nd floor. Professionally finished W/O basement with washroom and closet. Minutes to HWY 404/Costco/community centre/school/library. (id:61852)
Right At Home Realty
3703 - 8 Interchange Way
Vaughan, Ontario
Be the first to reside in this brand new, never-occupied one-bedroom suite at Festival Tower C, located in the heart of Vaughan Metropolitan Centre (Jane St. & Hwy 7). This 452 sq. ft. north-facing haven offers an open-concept layout flooded with natural light, complemented by sleek engineered hardwood flooring throughout.The modern kitchen is appointed with stone countertops and stainless steel appliances, creating a perfect blend of style and functionality.Your new home unlocks a vibrant, master-planned community. Step outside and find yourself within walking distance of the TTC, Cineplex, Costco, IKEA, Dave & Buster's, an array of restaurants, and fitness centres. With quick access to Vaughan Mills, Canada's Wonderland, major highways, and transit, every urban convenience and adventure is at your doorstep. (id:61852)
First Class Realty Inc.
1409 - 80 Western Battery Road N
Toronto, Ontario
This beautiful studio is in the heart of Liberty Village offers CN Tower and skyline views. Enjoy a smart, functional layout with an open-concept kitchen featuring granite countertops and stainless steel appliances, laminate flooring, and floor-to-ceiling windows that flood the suite with light. Step out to a private balcony for sunrise and sunset, and enjoy the convenience of in-suite laundry. Unbeatable location: steps to transit, groceries, cafes, pubs, and restaurants, close to the lake and highways, don't miss it! (id:61852)
Proptech Realty Inc.
714 - 415 Main Street
Hamilton, Ontario
Welcome To westgate Condo On Main, Bright and Well-maintained 1 Bedroom + Den, Den can be second Bedroom. Open Concept layout, modern kitchen with stainess steel appliances, in-suite laundry. Building amenities include a fitness room, party room, rooftop terrace, and BBQ allowance. Great location close to Downtown Hamilton, McMaster University, Transit, Hospital, Shopping, Highway and more. 1 parking included, Tenant responsible for utilities. (id:61852)
Nu Stream Realty (Toronto) Inc.
Bsmt - 130 Edmonton Drive
Toronto, Ontario
Basement Only. Utilities: $100/ Person. This home sounds like a dream for anyone seeking a blend of urban convenience and suburban tranquility! This home is bright, spacious and unique in the neighborhoods. Two Bedrooms one bathroom with a big family room. Hardwood floors throughout. Close to all major amenities including easy access to hwy 401,404 and 407. Shared Laundry. (id:61852)
Mehome Realty (Ontario) Inc.
Th#2 - 360 R Dundas Street E
Toronto, Ontario
This Amazing Condo Townhouse With Exclusive One Car Garage Parking, 3 Levels, 2 Bedrooms, 2 1/2 Baths, Fully Renovated, Modern Kitchen With Stainless Steel Appliances, Granite Counters. (id:61852)
Aimhome Realty Inc.
