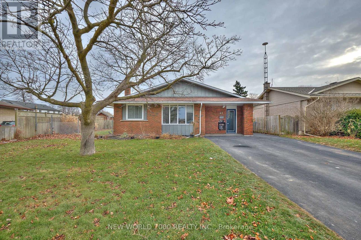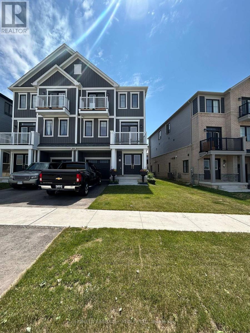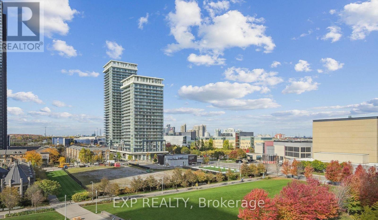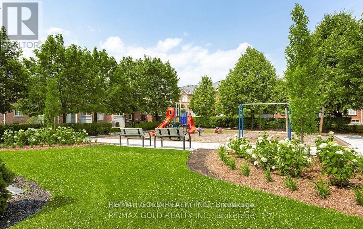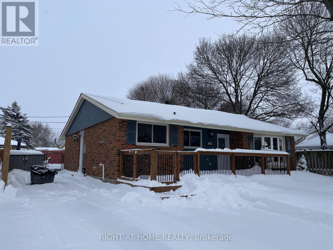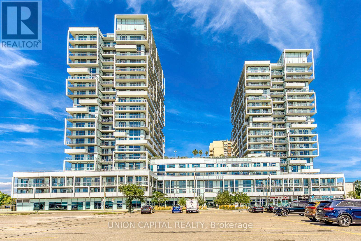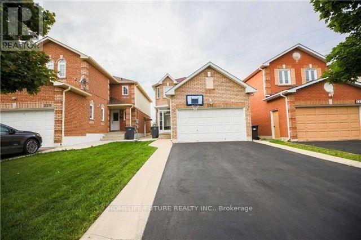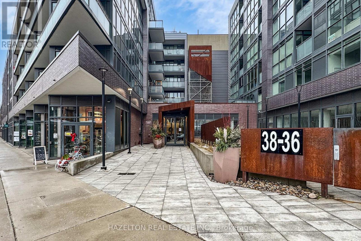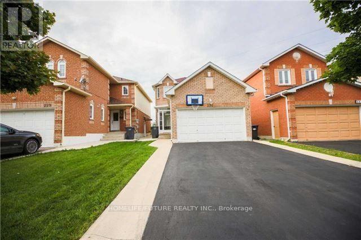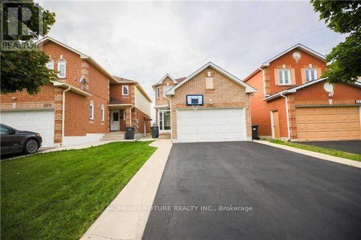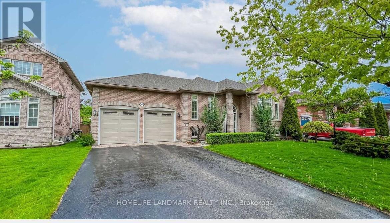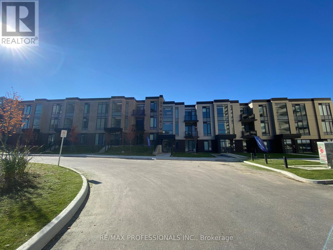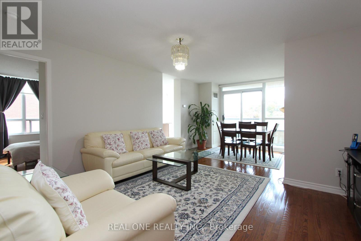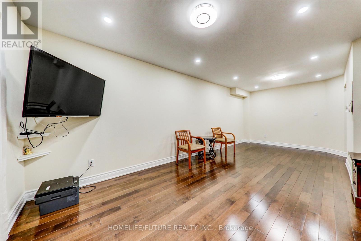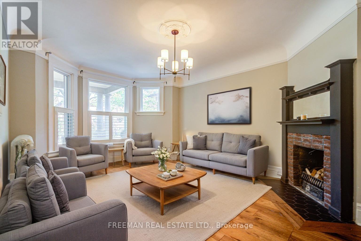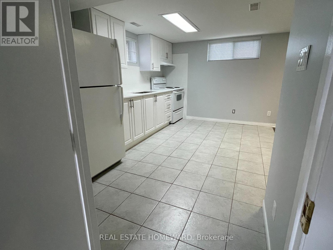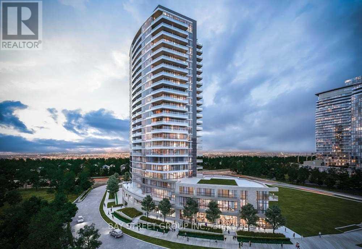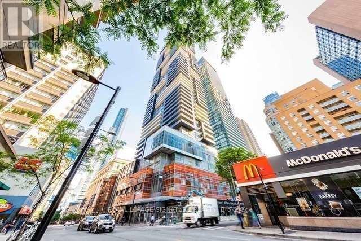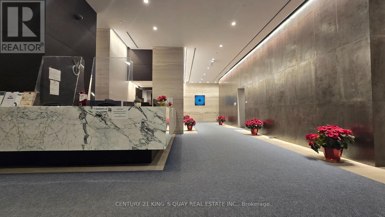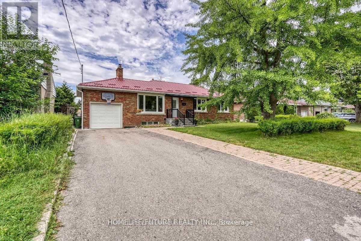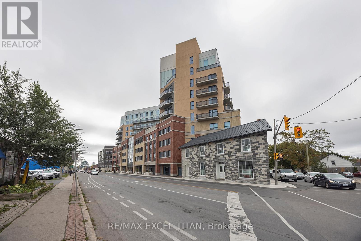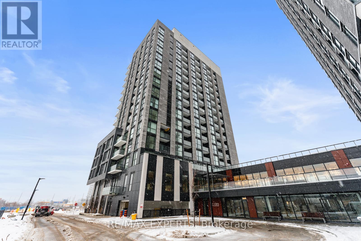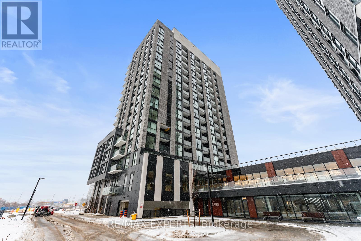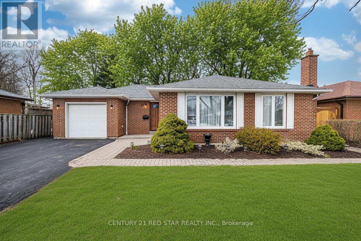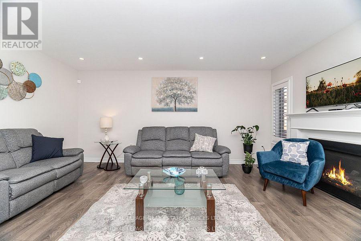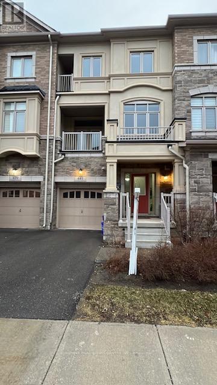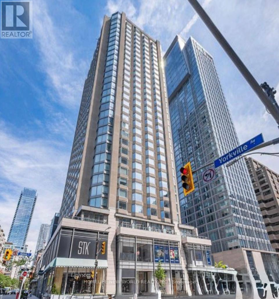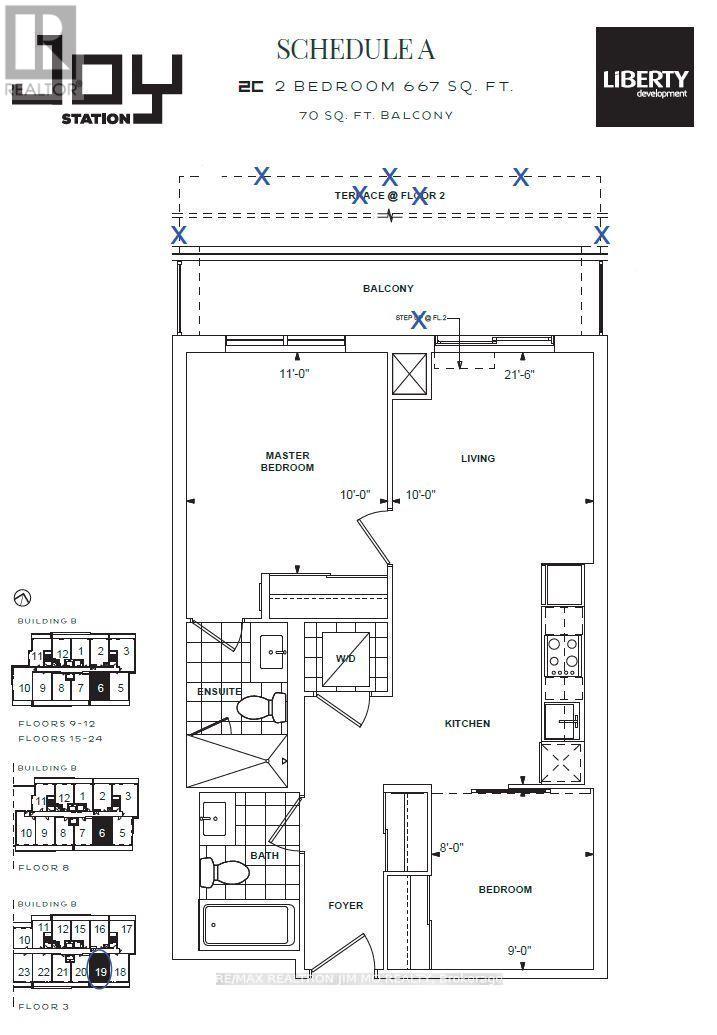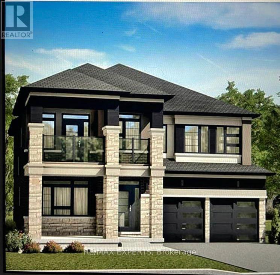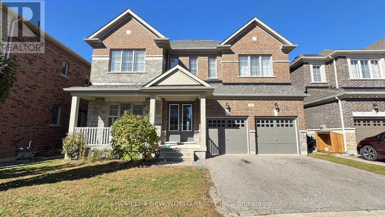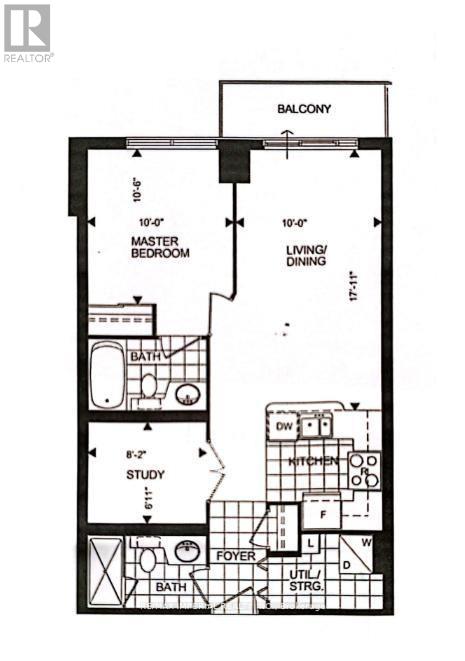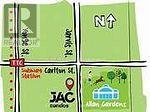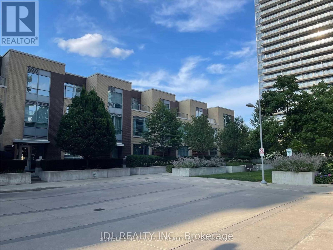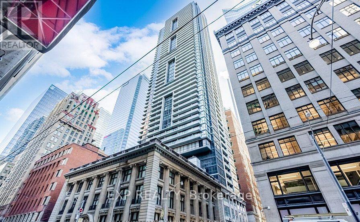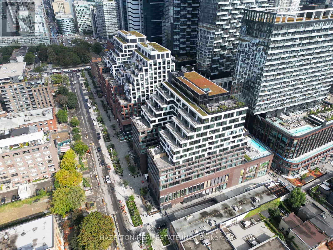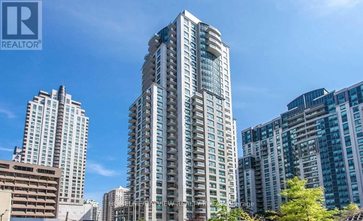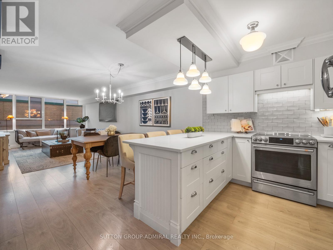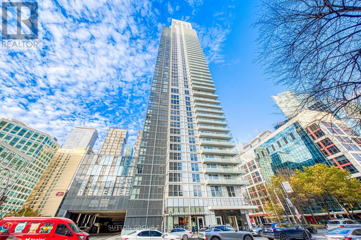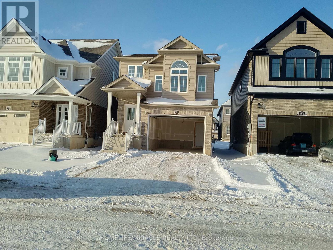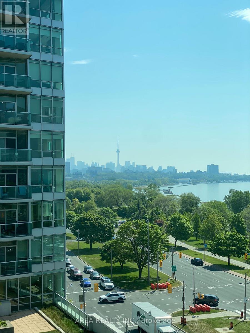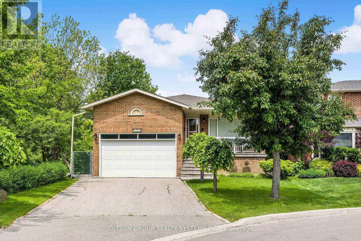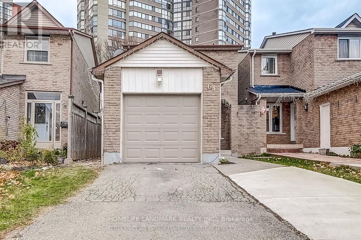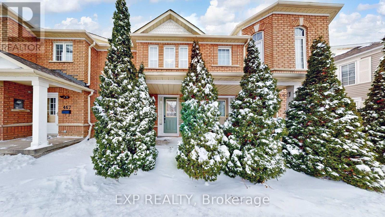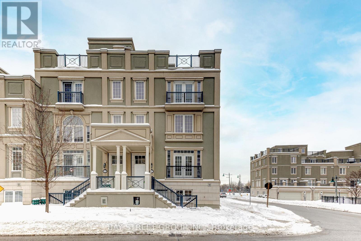62 Champlain Avenue
Welland, Ontario
Stunning 6-bedroom backsplit located in a highly desirable Welland neighbourhood near Niagara College, featuring a private backyard oasis with a gorgeous inground pool and expansive patio-perfect for entertaining or relaxing. The home features 3 + 3 bedrooms, 2 full kitchens, and bright, oversized windows throughout, filling each room with natural light. Main Kitchen has Granite Counters and Second Floor Bath includes Quartz Counters. With a separate entrance to the basement, this property is ideal for investors, multi-generational living, or homeowners seeking additional income through a basement suite or student housing. Updates to the property include a new roof (2022), tankless water heater (2023), heat pump (2023), and a smart thermostat (2023). Conveniently located just minutes from the YMCA, a public school, and public transit, this well-maintained home offers exceptional versatility, comfort, and long-term value in a prime location (id:61852)
New World 2000 Realty Inc.
27 Central Market Drive
Haldimand, Ontario
This spacious three-story freehold townhouse, built by Empire Communities, is located in the heart of Caledonia and offers over 1,500 square feet of modern, comfortable living. Designed with an open and inviting layout, the home is filled with natural light and features well-appointed living spaces and stylish finishes throughout. The Main level provides ample space for a busy family and conveniently located laundry area. On the second floor, a bright living area flows seamlessly into the kitchen and dining space, creating an ideal environment for everyday living and entertaining. The Kitchen is Super Functional, With Stainless Steel Appliances, A standout feature of this home is its private balcony from the living area which is perfect for morning coffee, evening sunsets, or fresh-air gatherings. The primary bedroom on the third floor includes a walk-in closet and an ensuite, and another private balcony access Two additional generous bedrooms with flexibility for family, guests, or office use Set in a desirable neighborhood. This Unit is perfect for all Investors, First time home buyer or End users! Just steps from All Daily Conveniences-shopping, restaurants, and parks, with easy access to Hamilton International Airport, Mount Hope, Port Dover, and major highways including HWY 6 and HWY 403, this home combines thoughtful design, modern amenities, and a convenient multi-level layout with contemporary charm. The property is currently tenanted. The tenant intends to vacate but may also be willing to stay, offering flexibility for the new owner. Photos are taken prior to the property being tenanted. (id:61852)
Homelife/miracle Realty Ltd
202 - 350 Princess Royal Drive
Mississauga, Ontario
Spacious and thoughtfully designed 2-bedroom + den, 3-bathroom residence offering approximately 1,417 sq. ft. of well-appointed interior living space. This expansive layout features a bright and open living room with walk-out to two private balconies, seamlessly connected to a dedicated dining area-ideal for both everyday living and entertaining. The oversized kitchen is equipped with granite countertops and ample cabinetry, while the versatile den with electric fireplace provides the perfect space for a home office or reading retreat. The generous second bedroom includes a 4-piece ensuite, complemented by a convenient powder room and a separate in-suite laundry room with stacked washer and dryer. The impressive primary bedroom offers direct access to the second balcony, a large walk-in closet, and a beautifully appointed 4-piece ensuite featuring double sinks and a walk-in shower with seating and safety bars. Additional highlights include 9-foot ceilings, crown molding, and a well-balanced floor plan that maximizes both comfort and functionality. Residents enjoy access to an exceptional array of resort-style amenities, including concierge and security, indoor pool, fitness center, party and meeting rooms, media room, guest suites, putting green, shuffleboard, fine dining, English-style pub, and on-site conveniences such as a hair salon. Included in rent: Heat, water, central air conditioning, building insurance, exterior and grounds maintenance, snow removal, common elements, and parking. Tenant to pay: Hydro. Seeking a highly qualified tenant. Rental application, employment letter, recent pay stubs, and full credit report required. Non-smoking building. No pets. (id:61852)
Exp Realty
94 - 2665 Thomas Street
Mississauga, Ontario
Welcome to this meticulously maintained, move-in ready townhouse in the prestigious Central Erin Mills community. Ideally located just minutes from top-rated John Fraser Secondary School, Credit Valley Hospital, Erin Mills Town Centre, and major highways (401, 403, QEW), this home offers unmatched convenience. Step into a bright, inviting living room perfect for relaxing or entertaining. The upgraded dual-tone kitchen (2022) features quartz countertops, new tiles, and stainless-steel appliances, flowing seamlessly into a spacious family room and dining area. Upstairs, the luxurious primary bedroom includes a walk-in closet with custom wardrobes (2025) and are freshed ensuite with a soaking tub, separate shower, and abundant natural light. Two additional bedrooms and a renovated bathroom (2024) provide comfort for the whole family .The unfinished basement offers endless potential for customization. Energy- efficient home with upgrades including Magic Windows (2024). (id:61852)
Ipro Realty Ltd
345 Maplewood Crescent
Milton, Ontario
Charming Bungalow for Lease in the Heart of Old Milton! Located on a quiet, tree-lined street, this well-maintained all-brick 3-bedroom bungalow offers comfortable, move-in-ready living in a family-friendly neighbourhood. Features include an updated kitchen, updated windows, waterproofed basement, new roof (2023), furnace (2016), A/C (2020), whole-home water purifier and water softener. Enjoy a welcoming front porch, bright functional layout, and a beautiful 60' x 115' fully fenced lot featuring a backyard gazebo and outdoor furniture, perfect for outdoor entertaining. New driveway with parking for 5-6 vehicles. Walking distance to Milton District High School and surrounded by parks and sports fields. Prime central location: approx. 8 mins to Milton GO Station, 15 mins to Glen Eden Ski & Snowboard Centre, and 20 mins to Toronto Premium Outlets. Note: A portion of the basement is reserved for landlord storage. Rare leasing opportunity in Old Milton! (id:61852)
Right At Home Realty
205 - 65 Speers Road
Oakville, Ontario
Available Feb 1. Experience upscale urban living in this bright and spacious 2-bedroom corner suite on the 2nd floor of the North Tower at Rain Condos in Oakville. 790 SQFT Indoor+290 SQFT Huge L Balcony!! Featuring 9-ft smooth ceilings, floor-to-ceiling windows with pleasant open views, and a wrap-around balcony accessible from both bedrooms and the open-concept living area. The modern kitchen is equipped with stainless steel appliances, quartz countertops, and sleek cabinetry, while the bathroom showcases contemporary finishes. Enjoy resort-style amenities including an indoor pool, cedar dry sauna, fully equipped gym, library/games room, multipurpose room with kitchen, rooftop terrace with BBQ areas, concierge service, and guest suite. Ideally located close to downtown Oakville, the waterfront, GO Station, major highways, restaurants, and shopping. A perfect blend of comfort, luxury, and convenience. All Amenities Within Walking Distance. Students And Newcomers Welcome! (id:61852)
Union Capital Realty
Main & 2nd - 231 Timberlane Drive
Brampton, Ontario
Location! Location! Must See! Fully Renovated Very Larger 4 Bedroom Detached House For Rent In A High Demand Area In Brampton, With Larger Living & Dining Combined With Open Concept Kitchen With Break Fast Area And Separate Family Room In The Main Floor And 4 Larger Bedroom In The 2nd Floor Master Bedroom Has En-Suite Washroom With W/I Closet And Additional 3 Bedrooms With 2nd & 3rd Full Washroom And Double Closet In Each Rooms. This House Has Double Garage With The 4 Driveway Parking. The Tenant Need To Pay The 65% Utilities Bills. Very Functional Layout With Lots Of Storage And Lots Of Sunlight Just Steps Down To Schools, Sheridan College, Just Walk To 24Hrs Transit, 3 Route 24 Hrs Brampton Transit, Library, Park, Shopping, Just Minutes To College, Walmart, Food Basics, Costco, Public Transit, Schools, Plazas, Banks, Park - Just Minutes To Go Station, Hwy 401 & Hwy 410, Hwy 407 And Much More... (id:61852)
Homelife/future Realty Inc.
421 - 38 Howard Park Avenue
Toronto, Ontario
Bright, private, and vacant! Move in immediately to this thoughtfully designed 1 bedroom plus den offering a rare clear, open view in the heart of Roncesvalles Village. Floor-to-ceiling windows flood the space with natural light, while the open-concept layout is anchored by a generous den alcove-ideally suited for a built-in desk and shelving, creating a dedicated and highly functional home office. Start your day with a quiet cup of coffee, watching the neighbourhood come to life from the privacy of your own home without the close proximity of facing windows. Steps to Roncesvalles' cafés, boutiques, and dining, with High Park close by and easy access to TTC streetcar and subway lines. Includes one parking space, one locker, and secured bike storage. Bring your favourite pieces, settle in, and make this place your own. Welcome home! (id:61852)
Hazelton Real Estate Inc.
231 Timberlane Drive
Brampton, Ontario
LOCATION! MUST SEE!! FULLY RENOVATED This Beautiful 4-Bedroom Detached Home Nestled In A Quiet And Highly Sought-After Brampton's Fletcher's Creek South Neighborhood. From The Moment You Step Into The Grand Foyer You'll Be Captivated By The Elegance & Charm Of This Home, A Main Floor Features The Formal Living & Dining Room Boasts An Open Concept & A Large Window That Fills The Space W/ Natural Light Creating The Perfect Setting For Entertaining, Relaxing, In The Spacious Family Room Overlooking The Back Yard. The Main Floor Also Includes A Modern Kitchen W/ S/S Appliances And A Walkout To Steps Leading To The Backyard Perfect For Outdoor Gatherings Both Intimate & Large. Upstairs You'll Find Generously Sized 4 Bedrooms Including The Primary Bedroom W/ A 4--Pc Ensuite W/ Sink & Stand Shower And A Large Walk-In Closet, The Second Bedroom Includes Its Own Larger Closet, The Third Bedroom Includes Its Own Larger Closet And The Fourth Bedroom Includes A Larger Closet, W/ 4-Pc Washroom. The BRAND NEW LEGAL BASEMENT W/ Open Concept Living and Dining, Kitchen and Very Good Size 3 Bedroom W/ 2 Full Washrooms and Separate Laundry. In-Law Suite Or Rental Income Unit And Easy Access Through The House To Garage Add To The Practicality Of This Home. The Backyard Features Concrete W/ Garden Planters For Your Gardening Aspirations & Plenty Of Space For Outdoor Activities. 231 Timberlane Is In A "Feels Like City" Location Offering A Perfect Balance Of Suburban Charm & Urban Convenience. Large Driveway Easily Accommodates 4 Cars & 2 Car Garage Parking To Brampton Transit, HWY 401, Highway, & HWY 407. Just Walk To Top-Ranked Schools, Just Minutes To Brampton Hospital, Go Train, Plaza, Banks, Parks And Much More. This Is The One You've Been Waiting For! Don't Miss It A Must See!!! It's Ideal For Families & Professionals, The Area Is Known For Its Vibrant Community Recreational Opportunities & Much More Making It A Fantastic Place To Live Or Invest. (id:61852)
Homelife/future Realty Inc.
Bsmt - 231 Timberlane Drive
Brampton, Ontario
Location! Location! Must See! BRAND NEW LEGAL BASEMENT, Very Larger 3 Bedroom Basement For Rent In A High Demand Area In BRAMPTON, With Larger Living & Dining Combined With Open Concept Kitchen With And 3 Larger Bedroom In the Basement Master Bedroom Has En-suite Washroom With Closet And Additional 2 Bedrooms With 2nd Full Washroom And Closet In Each Rooms. This House Has Double Garage With The 4 Driveway Parking. The Tenant Need To Pay The 35% Utilities Bills. Very Functional Layout With Lots Of Storage And Lots Of Sunlight Just Steps Down To Schools, Sheridan College, Just Walk To 24Hrs Transit, 3 Route 24 Hrs Brampton Transit, Library, Park, Shopping, Just Minutes To College, Walmart, Food Basics, Costco, Public Transit, Schools, Plazas, Banks, Park - Just Minutes To Go Station, Hwy 401 & Hwy 410, Hwy 407 And Much More. . . (id:61852)
Homelife/future Realty Inc.
265 Dock Road
Barrie, Ontario
Rare 60 -foot premium Lot !! Steps to Lake Simcoe! The home is described as being a short walking distance to the lake, parks, trails, and nature-a huge lifestyle advantage for buyers seeking a lakeside community! This delightful bungalow is a true gem, combining modern comforts with timeless charm. outdoor space, perfect for gardening, entertaining, or simply relaxing in a serene setting. Inside, the freshly painted rooms create a bright and inviting atmosphere, complemented by the warmth of hardwood floors. The family room, with its elegant fireplace, is an ideal spot for cozy gatherings. 9 feet ceiling for both of main floor and basement. Additionally, the heated bathroom floor and high-ceilinged basement add luxury and convenience. (id:61852)
Homelife Landmark Realty Inc.
204 - 37 Antrim Crescent
Toronto, Ontario
Welcome to 37 Antrim Crescent rental suites! Unit 204 has 3 bedrooms 2 washrooms and is 1097 S.F. These low-rise walk-up suites offer in-suite laundry, stainless steel appliances, central air-conditioning and storage. The suites were all designed to allow for maximum natural light. The Antrim Community is situated just steps away from one of the city's premier shopping centers, Kennedy Commons boasts a diverse array of amenities, including the Metro grocery store, Chapters Book Store, LA Fitness, Dollarama, Wild Wing, Jollibee, and many more. Whether you're in the mood for a leisurely shopping spree or a delightful dining experience, this complex provides a convenient and bustling environment.For those who rely on public transportation, the TTC is conveniently located right at your doorstep, ensuring seamless connectivity to the citys transit network. Additionally, easy access to Highway 401 makes commuting a breeze for those with private vehicles.With schools, parks, transportation and shopping just steps away, you're sure to love the Antrim Community. 2 Indoor parking spots $125 each per month. Parking spots are optional. Lockers are available at extra cost. Tenants pay for utilities and parking. (id:61852)
RE/MAX Professionals Inc.
511 - 68 Grangeway Avenue
Toronto, Ontario
unbeatable view, southwest corner unit, 2 bedrooms with 2 bathrooms, full of natural sunlight, spacious and bright, 2 Walkouts To Balcony, Master Bedroom with Walk-In Closet, Floor To Ceiling Windows, Eat-In Kitchen With breathtaking view, Minutes To 401, Walking Distance To TTC, subway line, Scarborough Town Centre, 24-Hour Concierge And More! A Must See! (id:61852)
Real One Realty Inc.
Main - 47 Empringham Drive
Toronto, Ontario
Location! Location! A Great Location In High Demand Area, Fully Renovated Open Concept Living & Dining With 2nd Floor 4 Large Bedrooms And 2 Full Washroom With One Powder Washroom On Main Floor With The Modern Kitchen & Built - In Appliances And Separate Laundry With Three Car Parking. Minutes To Centennial, Seneca College, U Of T, Library, Schools, Hospital, Park And Much More... (id:61852)
Homelife/future Realty Inc.
555 Markham Street
Toronto, Ontario
**OPEN HOUSE THIS SATURDAY - JAN 17th 2-4pm** In the heart of Palmerston-Little Italy, steps from the Annex, Harbord Village and Seaton Village, this Mirvish Village gem offers a rarely found balance of heritage character, scale, and modern comfort. With nearly 4000 square feet of finished space across four levels, this home presents a rare opportunity to live beautifully today - or to refine and tailor it to your own vision over time. Thoughtfully updated with wide-plank engineered hardwood, modern windows, and abundant natural light, the interiors feel both polished and inviting. The expansive kitchen - anchored by a large island and concealed walk-in pantry - opens to a sunken family room overlooking a private urban garden, perfect for entertaining or unwinding in privacy. Five generous bedrooms span the upper two levels, including a top-floor with 2 massive bedrooms and a private rooftop terrace with skyline views - a quiet retreat above the city. The finished lower level offers excellent ceiling height, ideal for recreation, guests, or a dedicated workspace. Mechanically robust and meticulously maintained, the home is equipped with a Viessmann high-efficiency boiler and ductless air conditioning, ensuring comfort in every season. A two-car garage and laneway suite feasibility study further elevate the property's long-term value, adding flexibility for future expansion or multi-generational living. Move in and enjoy the home exactly as it is - or reimagine it with your own bespoke touches. In one of Toronto's most storied neighbourhoods, 555 Markham Street is a lasting investment in space, quality, and possibility. (id:61852)
Freeman Real Estate Ltd.
Basement - 30 Norcross Road
Toronto, Ontario
Fantastic oversized lower level apartment! Recently renovated with new kitchen and great open concept living space. Utilities included in rent, plus coin-op laundry room in basement so no hauling to the laundromat. Separate entrance past secure gated yard. Two big bedrooms, four piece washroom and two large storage closets off of the primary space to keep all of your things close, but organized and out of the way. The rear yard is truly massive, and is a shared use space. Transit is a short walk away, and the area has all you could want within close proximity. (id:61852)
Real Estate Homeward
702 - 50 Forest Manor Road
Toronto, Ontario
Gorgeous, sun-filled and spacious 2-bedroom plus media luxury condominium located in the highly sought-after Emerald City community. This beautifully designed suite features a bright southwest exposure, 9-foot ceilings, and an open-concept layout with 818 sq. ft. of fully usable living space-the largest two-bedroom plus layout in the building. The functional media area is perfect for a home office or additional living space. Enjoy ultimate convenience with direct subway access at your doorstep, Fairview Mall just across the street, and quick access to Highways 401 and 404. An exceptional opportunity offering comfort, style, and unbeatable location. (id:61852)
Bay Street Group Inc.
2003 - 36 Olive Avenue
Toronto, Ontario
Brand New Studio Unit situated in the vibrant core of North York, just moments from Finch Subway Station, offering effortless access to transit, dining, and urban conveniences. Amenities: Outdoor Terrace & Party Room / Collab Space / Meeting, Room, Fitness Studio, Yoga Studio, Virtual Sports Room, Bocce Court, Ping Pong Table and Much More. (id:61852)
RE/MAX Excel Realty Ltd.
515 - 7 Grenville Street
Toronto, Ontario
Rare Find 2 Levels Unique Live/Work *Entrance From Both Levels *2 Full Baths *9ft High Smooth Ceiling *Large Fl To Ceiling Windows *Lower Level Open Concept Design *Combined Live/Dine/Cook *Upper Level W/Huge Bedroom & Den W/Closet Could Be Enclosed & Used As 2nd Bedroom *Few Yrs New Award Winning Building *Luxury Living In The Heart Of Downtown Toronto *Steps To Everything *Hotel-Like Lobby * 24/7 Concierge *World Class Amenities On Three Floors: 7/Fl W/State Of The Art Gym, Yoga Studio, Outdoor Terrace, BBQ, Dining Bar/Lounge *64/Fl W/Bar, Fireplace, Billiards & Dining Lounge *66/Fl W/Infinity Pool, Steam Rm & Much More..... (id:61852)
Royal LePage Signature Realty
5610 - 7 Grenville Street
Toronto, Ontario
Spacious 1 Bedroom unit available for lease at the modern YC Condo. Offering a comfortable and stylish urban lifestyle. This well-designed unit features a bright open-plan living and dining area, a functional kitchen with quality finishes. A spacious bedroom with ample storage. Floor to ceiling windows for plenty of natural light. A wrap around balcony to enjoy amazing Toronto city views. Residents benefit from secure access, Aqua 66 indoor pool, health club, lounge. Convenient proximity to shopping, dining, public transport, and key business districts. The condo is ideal for professionals or couples seeking convenience, comfort, and a vibrant neighborhood atmosphere. (id:61852)
Century 21 King's Quay Real Estate Inc.
33 Post Road
Toronto, Ontario
33 Post Rd, in Toronto's legendary Bridle Path area, is a landmark 2 acre corner lot with an extraordinary dual frontage of about 793 feet. It is a unique two-level property offering exceptional design flexibility for creating a magnificent custom estate utilizing high profile, multi-tiered architecture, underground amenities, and dramatic motor courts. This is arguably the most high-profile site in the neighbourhood, surrounded by some of Canada's most celebrated mansions owned by business magnates, celebrities, diplomats, and other prominent figures. The vast dual frontages allow for a showstopping façade, multiple gated entrances, and an impressive processional driveway that can rival the grand chateaux and French Provincial estates nearby. This expansive and two tiered lot easily accommodates resort-style living: pools, spa and wellness wings, sports courts, show garages, guest pavilions, and expansive formal gardens, all with exceptional privacy. Minutes from elite schools, luxury retail, private clubs, ravines, parks, and major routes to downtown Toronto and Pearson International Airport, it offers a rare blend of seclusion and connectivity. Land of this scale and prominence in the Bridle Path is a once-in-a-generation opportunity to create a legacy estate that will define ultra-luxury living for decades. (id:61852)
Right At Home Realty
Bsmt - 22 Lejune Road
Toronto, Ontario
Location!! Location!! A Great Location In High Demand Area, Fully Renovated LEGAL BASEMENT With The Open Concept Living & Dining With 2 Larger Bedrooms And New Modern Kitchen With 1 Full Washroom And Separate Laundry With 2 Car Parking. 24 Hours 3 Routes TTC Buses ( Kennedy Road, Sheppard Ave & Birchmount Road) , Walk To Agincourt Mall, Kennedy Common Mall, Minutes To HWY 401, Hwy 404 & Hwy407. Walk To Go Station, Minutes To Scarborough Town Center, Centennial College, Lambton College, Seneca College, U Of T, Library, Schools, Hospital, Park, And Much More...Suitable For Students! (id:61852)
Homelife/future Realty Inc.
227 - 652 Princess Street
Kingston, Ontario
Great place for students or singles! This bright 1 Bed 1 Bath Condo boasts a functional layout. Unit has laminate floors throughout. Kitchen is complete with stainless steel appliances and granite countertop. Fully furnished. Underground Parking included in rent. Very student friendly with study room and gym in building. Located in Downtown Kingston. Both Queen's University and Hotel Dieu Hospital are walking distance. (id:61852)
RE/MAX Excel Titan
1002 - 3071 Trafalgar Road
Oakville, Ontario
Welcome To 3071 Trafalgar Road! This Brand New, Never-Lived-In Unit Offers Modern Comfort And Convenience In The Highly Desirable Rural Oakville Community. Featuring 628 Sq. Ft. Of Interior Living Space Plus A 46 Sq. Ft. Balcony (As Per Builder Floor Plan), This Unit Includes 1 Bedroom + Den, A 4-Piece Bathroom, & Stacked Laundry. The Functional, Open-Concept Layout Provides A Bright And Inviting Living Area, With Sliding Doors Leading To The Private Balcony. Modern White Kitchen Provides Stainless Steel Appliances, Under-Cabinet Lighting & Back Splash! Den Can Be Used As The Perfect Home Office. Spacious Bedroom Offers Large Windows & A Walk-In Closet With Built-In Shelving. You'll Have Access To A Variety Of Shops, Dining Options, And Everyday Conveniences Within Walking Distance. Perfect For Couples, Professionals, Or Anyone Seeking A Comfortable Place To Call Home. Don't Miss This Opportunity! Building Amenities Include: Fitness Room, Cardio Room, Billiard Room, Party Room, Meeting Room, Pet Wash, Bike Storage & More. Building Has A 24 Hour Security Guard. Unit Includes Use Of One Parking Space! (id:61852)
RE/MAX Experts
807 - 3071 Trafalgar Road
Oakville, Ontario
Welcome To 3071 Trafalgar Road! This Brand New, Never-Lived-In Unit Offers Modern Comfort And Convenience In The Highly Desirable Rural Oakville Community. Featuring 551 Sq. Ft. Of Interior Living Space Plus A 40 Sq. Ft. Balcony (As Per Builder Floor Plan), This Unit Includes 1 Bedroom, A 4-Piece Bathroom, & Stacked Laundry. The Functional, Open-Concept Layout Provides A Bright And Inviting Living Area, With A W/O Leading To The Balcony. Modern White Kitchen Features Stainless Steel Appliances, Under-Cabinet Lighting & Backsplash! Spacious Bedroom Offers Large Windows & A Walk-In Closet With Built-In Shelving. You'll Have Access To A Variety Of Shops, Dining Options, And Everyday Conveniences Within Walking Distance. Perfect For Couples, Professionals, Or Anyone Seeking A Comfortable Place To Call Home. Don't Miss This Opportunity! Building Amenities Include: Fitness Room, Cardio Room, Billiard Room, Party Room, Meeting Room, Pet Wash, Bike Storage & More. Building Has A 24 Hour Security Guard. Unit Includes Use Of One Parking Space! (id:61852)
RE/MAX Experts
25 Devonshire Drive
Brampton, Ontario
Offered By The Original Family Of The Property! Situated On A 50ft x 114ft Deep Lot, Backing Onto Dorchester Park With Parking For 7 Cars & A Side Entrance Into The Basement! First Home, Downsizing Or Investor - This 3 Bedroom, 2 Full Washroom Bungalow Fits Everyone's Needs & Can Be In Your Family For Another 57 Years. This Home Has A Large Combined Living & Dining Room, An Oversized Kitchen With A Lot Of Counter Space For Cooking Large Meals. The Kitchen Has Another Door Great For BBQing Or Storing Your Garbage Cans. 3 Great Size Bedrooms With Large Windows & Large Closets & 2 Large Lien Closets In The Hallways That Are Great For Storage. Downstairs Has Another Full Washroom, An Open Concept Layout Divided Into A Rec Area With Fireplace And The Other Side Would Be A Great Kids Play Area Or Work From Home Office. A Walkup To The Side Of the House Or Into The Garage Makes It Easy To Convert The Basement Into A In-Law Suite. A Big Backyard Backing Onto The Park & Large Mature Trees Is Great If You Want To Add A Pool Or Outdoor Entertaining Space With Great Privacy. With Schools, Transit, Shopping, 407 & 410 You Are Minutes Away From All Your Needs. Don't Wait To Call This Home. (id:61852)
Century 21 Red Star Realty Inc.
290 Beasley Terrace S
Milton, Ontario
Modern And Spacious 3 Bed/2.5 Bath Freehold Townhouse In Milton this beautiful stunning property just occupied by its owners and never been leased before so it is really well maintained . Open Concept Kitchen With Quartz Countertops, Oak Stair Case, Led Pot-lights In Main Floor. Master Bed Includes Ensuite With Double Sinks And Oversized Frameless Glass Standup Shower. Bathrooms Includes Cultured Marble Countertops. Second Floor Laundry With Built In Cabinets, Custom California Shutters Throughout, The perfect blend of style, comfort, and convenience. Step inside to enjoy 9-ft smooth ceilings, pot lights, and a sun-filled open layout designed for todays lifestyle. The modern white kitchen features a over sized quartz island, upgraded cabinets, and plenty of counter space ideal for family meals or entertaining with friends. Upstairs, you'll love the spacious bedrooms, including a primary suite with a sleek glass-door ensuite and the convenience of second-floor laundry, providing both the space you need and the features you'll love. As you step inside, you'll be greeted by a bright and spacious layout featuring 9-foot smooth ceilings on the main floor and a light-filled Family room with the cozy feeling with the Gas fireplace, enhanced with pot-lights. The stunning kitchen is complete with quartz countertops, a large island, pantry for more storage area and workspace, Elegant wood stairs with lead to the upper level, where you'll find three generously sized bedrooms, including your own 4-piece ensuite with the master bedroom. Convenience is at your fingertips with second-floor laundry. The home boasts upgraded cabinets, tiles, and many more features. You'll be just steps away from public transit and minutes from schools, shopping, restaurants, and more. (id:61852)
Royal LePage Real Estate Services Ltd.
441 Brooklyn Common
Oakville, Ontario
Gorgeous Greenpark-built luxury enclave home in a prime location close to highways, shopping plazas, and top-rated schools. This beautifully maintained and freshly painted 1780 Sqft residence offers 3 generous bedrooms, 2.5 bathrooms, and engineered hardwood flooring throughout the main and second floors. The impressive exterior features a stone and brick façade and a solid front door that opens into a sun-filled 9 ft foyer and open concept Den. Large 27 ft x 10 ft garage has entrance to house. A dark-stained staircase leads to the elegant Family Room, complete with a cozy fireplace-perfect for enhancing the ambiance. The modern kitchen boasts stainless steel appliances, granite countertops, tall upper cabinets, and a Centre island with a breakfast bar. The spacious dining/breakfast area offers a seamless flow with a walkout to the balcony. Convenience is elevated with a second-floor laundry room equipped with a laundry tub. The Primary Bedroom provides a true retreat with a 4-piece ensuite, his and her closets, and a private walkout balcony. Generous size 2nd and 3rd bedroom. A perfect blend of luxury, comfort, and convenience-this is a home you won't want to miss !! (id:61852)
RE/MAX Real Estate Centre Inc.
2313 - 155 Yorkville Avenue
Toronto, Ontario
Amazing Yorkville Living! Located in the heart of Yorkville. Luxurious Neighbourhood in the City of Toronto. One of the Largest Floor Plan in the building. Rare Bay Window in a Condo unit. Best and Bright Corner Unit. Steps to Subway Station, Museum ROM, Luxury shops, Fine Dinning Restaurants, UofT, TMU... (id:61852)
Homelife New World Realty Inc.
B-319 - 9751 Markham Road
Markham, Ontario
Brand New 2 Bedroom, 2 Bathroom Suite At Joy Station Condos. 667 Sq.Ft Of Functional Living Space With A 70 Sq.Ft Balcony And Unobstructed South Views. Modern Open-Concept Layout With Floor-To-Ceiling Windows, Stainless Steel Kitchen Appliances, & Stone Counters. Primary Bedroom Features Large Closet And Full Ensuite. Split Bedroom Design Provides Added Privacy. Building Amenities Include Children's Play Room, Fitness Centre, Games Room, Guest Suite, Party Room With Private Dining, Pet Wash, Golf Simulator, Rooftop Terrace, And 24/7 Concierge.Prime Markham Location Steps To Mount Joy GO Station, Shopping, Restaurants, Parks, Groceries, And All Daily Conveniences With Easy Access To Major Highways. Perfect For Professionals, Couples, Or Downsizers Seeking A Modern, Move-In Ready Suite. (id:61852)
RE/MAX Realtron Jim Mo Realty
B816 Concession 5 Road
Brock, Ontario
Building Permit Approved, 166*150 Feet Lot, Excellent Opportunity To Own A Beautiful Building Lot On Edge Of Town Of Beaverton, Lake Simcoe Is Just Down The Street, Paved Road Frontage, 2 Driveways, Partially Fenced & Hedges, Drilled Well Is Installed, Septic Permit Is Available. Development Charges Are Already Paid, Not Many Vacant Lots Available In The Area. Build Your Dream Home And Enjoy For Years To Come. (id:61852)
Keller Williams Legacies Realty
RE/MAX Experts
10 Ken Sinclair Crescent
Aurora, Ontario
Luxury Built Home In A Gated Community Of Just 56 Homes In The Heart Of One Of Aurora's Most Coveted Neighborhoods. Fresh painting and $$$ updages In 2025, New Engineered Hardwood Flooring On The 2nd Floors, Large windows fill the space with natural light. 10Ft Ceilings On Main, 9Ft 2nd Flr And Bsmt. Large Master Ensuite W/ Heated Washroom Floors. Open Concept Chef's Kitchen W/ Centre Island, Quartz Countertops & Walkout To Deck. Enclave Living At Its Finest. Minutes Away From Shops, Restaurants, Schools, Parks, Golf Clubs, And Go-Station. (id:61852)
Homelife New World Realty Inc.
307 - 19 Barberry Place
Toronto, Ontario
Prime Location At Bayview & Sheppard, ! Best Value! Nice & Quiet Building (Handicapped-Friendly) With Almost 700 S.F, Super Clean Condition, One Bedroom + Den, Two Bathrooms, Modern Kitchen W/ Granite Top/Breakfast Bar, Laminate Flooring, W/Out To Balcony, Den Can Be Used As A 2nd Bedroom, Master Bedroom W/ 4 Pc Ensuite, Double Closet, Walk To Bayview Village Mall With Loblaw, Public Library, Banks & Restaurants, 1Min Walk To Bayview Subway Station, 1 Min Drive Onto Highway 401 (id:61852)
RE/MAX Imperial Realty Inc.
2002 - 308 Jarvis Street
Toronto, Ontario
Welcome to the sun-filled& stunning view unit at Jac Condos . Be The First To Enjoy This Never-Before-Lived-In Studio W/Floor-To-Ceiling Windows, A South-West Exposure W/ CN Tower Views From Your suite and a useful LOCKER. It Features Sleek B/I&S/S Appliances, Quartz counter & backsplash, Light-Toned Floors, spa-inspired bathrooms for ultimatecomfort.& The Convenience Of Ensuite Laundry. Easily Accessible to George Brown, UofT, OCAD, Financial District,Hospital Row, Yonge Dundas Square, Eaton Centre and Allan Gardens, Easy access to the Don Valley Parkway and the Gardiner Expressway connecting Highways 404, 401, and 427. Amenities: Lobby, Coffee Bar, Fireside Lounge, TechLounge, Courtyard, Veranda, Library, Meditation Rooms, Yoga Studio, Pet Spa, Cycle Works, Media Lounge, ESports Lounge, Gardening Room, Music Room, Workroom, Rooftop Terrace, BBQ & Alfresco Dining, Sun Deck, Party Room,Fitness Studio, Private Dining / Meeting Room (id:61852)
Exp Realty
Th10 - 25 Singer Court
Toronto, Ontario
Prime Location.Luxury And Spacious Townhouse. 10Ft Ceiling For The Ground Floor And 9FtCeiling For Upstairs. Easy Access To Highway. Many Amenities Like Gym, Indoor Pool, IndoorBasketball, Badminton, Etc. Close To TTC Stations, Bayview Village, Fairview Mall, IKEA,Canadian Tier, General NY Hospital. (id:61852)
Jdl Realty Inc.
1105 - 70 Temperance Street
Toronto, Ontario
Nestled in the heart of the highly sought-after Financial District, immerse yourself in the city's pulse with iconic landmarks, fine dining, and world-class entertainment just steps away. This executive studio at the prestigious INDX Luxury Condos offers an exceptional urban lifestyle, perfect for young professionals, students, singles or couples, downsizers, frequent travelers, investors, tech-savvy buyers, and first-time homebuyers alike. The thoughtfully designed layout features 9-foot smooth ceilings, floor-to-ceiling windows, and engineered hardwood flooring, creating a bright and modern living space. Residents enjoy premium amenities including a stylish lounge and party room, golf simulator, yoga and spin studio, guest suite, theatre room, boardroom, outdoor terrace, fully equipped fitness center, and 24-hour concierge service. (id:61852)
Exp Realty
301 - 455 Wellington Street W
Toronto, Ontario
Perfect for those seeking luxury in the heart of downtown, this exceptional 2-bedroom, 3-bath residence is located within The WELL Signature Series - one of Toronto's most prestigious addresses! Steps to King West, the Financial District, Rogers Centre, Sweat and Tonic, and the city's finest dining and cultural venues. The suite showcases a sleek, modern kitchen with integrated appliances and a centre island designed for effortless entertaining. An open-concept living and dining area flows seamlessly to a rare 400 sq. ft. private terrace, creating an exceptional indoor-outdoor experience ideal for al fresco dining, entertaining, or quiet relaxation. A highly desirable split-bedroom layout offers privacy and functionality, with each bedroom featuring its own ensuite bath and custom closet organization. Experience refined urban living at The WELL Signature Series, an architectural landmark by Tridel. Set along Wellington Street West, this boutique 14-storey residence blends contemporary elegance with the character of its historic surroundings, overlooking the grand promenade below. Premium finishes, Tridel Connect smart-home technology, and thoughtful design define this exceptional offering. Residents enjoy first-class amenities including a fully equipped fitness centre, an outdoor terrace with open-air swimming pool, and 24-hour concierge service, providing comfort, security, and peace of mind. (id:61852)
Hazelton Real Estate Inc.
2906 - 21 Hillcrest Avenue
Toronto, Ontario
Luxury Condo By Monarch. Prime Location In The Heart Of North York. Sun Filled bright and spacious Corner unit on a High Floor, Unobstructed City Views. 9' Ceilings, walk out To Large terrace from bedroom and living room with breathtaking unobstructed views, Upgraded Granite Counter Tops, Laminate Flooring, Ensuite Laundry with new washer and dryer,Freshly Painted throughout. Fantastic Building Facilities - Resort Style Amenities: 24Hr Concierge,Indoor Pool, Hot Tub,Gym, indoor Theatre, Party Rm, Rec room, Car Wash, Internet Cafe, Garden Bbq. Steps To Loblaws,Empress Walk,5 min walk to Empress subway station, Restaurants, Shops, Subway, Hwy 401. Note: All Blinds in unit will be updated (id:61852)
Homelife/bayview Realty Inc.
810 - 45 Carlton Street
Toronto, Ontario
Located steps from some of downtown Toronto's most iconic amenities, this thoughtfully updated condo at 45 Carlton Street, Unit 810 pairs sophisticated craftsmanship with smart, functional living while giving ease of access to places like College Station, Maple Leaf Gardens, Allan Gardens, TMU, and the Church-Wellesley Village. Every detail has been elevated with flat ceilings, crown moulding, upgraded doors and trim, premium paint and wallpaper, upgraded switches and outlets, and commercial-grade Swiss wide-plank flooring. A redesigned layout features an enlarged sunlit den with closet, a solid-wall division with door and window replacing former partitions, and an opened, expanded kitchen. The chef's kitchen impresses with Caesarstone counters, hand-cut Spanish tile backsplash, an apron-front double sink, large pantry, extensive drawers and pull-outs, a breakfast bar for four, and high-end GE Cafe appliances plus a paneled Bosch dishwasher. Electrical upgrades include a modern breaker panel, added kitchen lines, new receptacles, and a 240V dryer outlet. The full-size laundry room offers built-in storage and upgraded closets. Both bathrooms are rebuilt with new tiling, fixtures, upgraded ventilation, Bluetooth audio, RH lighting, a custom walk-in shower with niches, a one-piece Toto toilet, and a solid-wood vanity with marble top. Comfort is enhanced with upgraded HVAC units, smart thermostats, extended ductwork for improved kitchen cooling, upgraded vent grills, and enhanced exhaust. Exterior windows are newly replaced and paired with custom shutters, complemented by an interior window between the bedroom and den. Additional touches include designer lighting throughout, new or expanded closets, bedroom sconces, and a welcoming foyer with real-wood beadboard, wallpaper, and a chalkboard-finish entry door-offering a polished, spacious, turnkey urban home in one of Toronto's most convenient neighbourhoods. (id:61852)
Sutton Group-Admiral Realty Inc.
1912 - 300 Front Street W
Toronto, Ontario
Luxury Tridel Condo In The Downtown Core, 988 Sqft. Sun Filled Corner Suite With 2 Bedrooms + Den, 2 Full Baths, And 9' Ceilings. Unique Layout With Engineered Hardwood And An Open-Concept Designer Kitchen With Stainless Steel Appliances And Upgraded Washer & Dryer. 19th Floor Southwest Exposure With Lake And City Views. Primary Bedroom With Walk In Closet. Fresh Paint On Interior Doors, Baseboards, And Bedrooms. Hotel Style Amenities: Pool With Private Cabanas, Fitness And Yoga Studios, Sun Deck, BBQs, Steam Room, And More. Steps From World Class Dining, Shopping, The PATH, Waterfront Trails, Public Transit, And Toronto's Top Attractions Including Rogers Centre, CN Tower, And Ripley's Aquarium. 1 Parking + 1 Locker Included. (id:61852)
Sutton Group Realty Systems Inc.
31 - 77 Diana Avenue
Brantford, Ontario
Beautiful two-storey townhome with walkout basement in the heart of West Brantford, offering over 1,550 sq. ft. of well-designed living space. This modern home features 3 bedrooms, 2.5 bathrooms, a bright open-concept main floor, and a stylish eat-in kitchen with centre island, upgraded finishes, and premium appliances. Enjoy the convenience of an attached garage with interior access and second-floor laundry. The primary suite includes a walk-in closet and private 4-piece ensuite. Ideally located near schools, parks, shopping, transit, and local amenities. A fantastic opportunity to lease in one of Brantford's most desirable communities. (id:61852)
Exp Realty
305 Tall Grass Crescent
Kitchener, Ontario
A Spacious Family Home. Main floor open concept. Separate Dining and Living areas. Walk out to fully fenced yard. Upper level has a large family room, 3 bedrooms and a common 4 pc bathroom. Master Bedroom has 4 pc ensuite and a large walk-in closet. 2 other bedrooms are big, & bright with spacious closets. A Large family room is situated in between main floor and 2nd floor. Close proximity to Hwy 401, Conestoga College, & Golf course. Steps to Groh Public School (JK to Grade 8) and playground. (id:61852)
Homelife/miracle Realty Ltd
806 - 1910 Lakeshore Boulevard
Toronto, Ontario
Live On The Water At Park Lake Residences! This bright and spacious, 1 Bedroom Layout Provides Plenty Of Functional Living Space. Big Closets, U-Shaped Kitchen Peninsula Offers tons Of Storage and counter space. Enjoy top-of-the-line Stainless Steel Appliances, Granite Countertops And Engineered Hardwood Floors Throughout. Walkout to your own private balcony with stunning views of the Toronto skyline and High Park. Floor. Steps To Sunnyside Beach, High Park, Martin Goodman Trail, Queen streetcar, Roncesvalles, Parkdale & More! (id:61852)
Area Realty Inc.
1161 Carlo Court
Mississauga, Ontario
Spectacular 5-Level Backsplit in Prestigious Rathwood Golden Orchard Court! Tucked away at the end of a small, exclusive court and siding onto lush green space, this rarely offered gem is one of the best locations on the street a true hidden treasure!Boasting exceptional curb appeal, a long driveway with no sidewalks provides ample parking. A charming front porch welcomes you into a spacious foyer, leading to a bright and airy living and dining area highlighted by a stunning picture window that fills the space with natural light.The eat-in family-sized kitchen offers plenty of room for gatherings. Featuring 4 generous bedrooms, hardwood floors throughout, and a massive family room with a walk-out to your own private backyard oasis complete with patio and garden perfect for summer entertaining surrounded by serene greenery.The finished lower level includes a recreation room, wet bar, games area, cantina and more offering tons of extra space for family fun or hosting guests. Basement offers loads of storage and full of potential. Located at Carlo On The Park, this is a home not to be missed! (id:61852)
Sutton Group Realty Systems Inc.
63 Chalfield Lane
Mississauga, Ontario
Location! Location! Location! in the heart of Mississauga. Great layout with a nice sized Livingroom that is open to the Formal Dining area! Updated kitchen with butcher block countertops. TheVery Large Primary Bedroom includes a Large Closet and a 5 piece semi-Ensuite Bathroom.***Finished basement features a Large rec room with fireplace, a full bath and bedroom. ***Twosets of Washer&Dryer. Walking distance to Square One Mall, Sheridan college, Mississauga Transit,Parks and Schools, quick access to the Major Highways 403 + 401. (id:61852)
Homelife Landmark Realty Inc.
620 - 60 South Town Centre Boulevard
Markham, Ontario
Discover sustainable urban living at Majestic Court, a premier LEED Gold certified residence offering exceptional energy efficiency and low carrying costs. This sun-drenched 1+1 suite features a functional open-concept layout, recently refreshed with modern paint and upgraded flooring throughout. The kitchen is equipped with full-scale appliances, and the versatile den is ideal for a home office. Includes one parking space and one storage locker. (id:61852)
First Class Realty Inc.
465 Bur Oak Avenue
Markham, Ontario
Recently renovated freehold townhouse in the highly desirable Berczy community! 465 Bur Oak Avenue offers prime convenience near parks, shops, restaurants, York Transit, and top-ranked Pierre Elliott Trudeau High School and stonebridge public school. Featuring new paint, smooth ceilings with pot lights, hardwood floors throughout, and a modern kitchen with granite counter tops, undermount sink, backsplash tiles, and upgraded soft-close cabinetry. Spacious primary bedroom with walk-in closet, two additional bedrooms, and a renovated three-piece bathroom. Extra Long driveway which allow 2 car parking and more. This house is move in ready and A perfect blend of location, upgrades, and family-friendly living! This is your entry level opportunity in the Berzcy Area !! (id:61852)
Exp Realty
14 Lord Durham Road
Markham, Ontario
Rarely offered corner-unit freehold townhouse boasting 3,345 sq. ft. of sophisticated living space. This sun-drenched home features an expansive open-concept layout with 10ft smooth ceilings on the main floor, fresh designer paint and gleaming hardwood flooring throughout. The chef-inspired family kitchen features a breakfast area, freshly refinished cabinetry, and a seamless walk-out to a private patio.Retreat to a massive Primary Suite complete with an electric fireplace, oversized walk-in closet, and a spa-like ensuite featuring a new double vanity, bidet, and deep soaking tub. Outdoor enthusiasts will love the dual large terraces plus a private rooftop deck-perfect for entertaining. The finished basement offers a separate entrance, direct access to a 2-car garage, and a spacious laundry room.Unbeatable Location: Zoned for top-tier Unionville HS & St. Augustine CHS. Minutes to York University, GO Transit, Viva, 404/407, and the vibrant dining/entertainment hub of Downtown Markham. Turn-key luxury at its finest! (id:61852)
Bay Street Group Inc.
