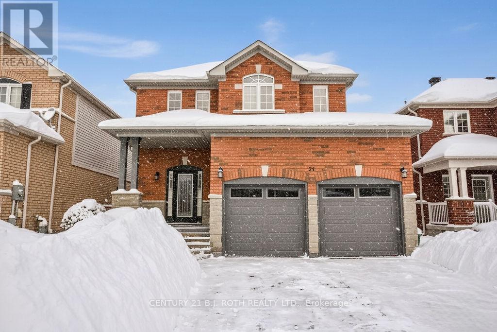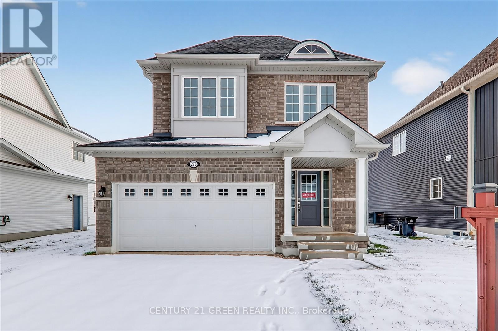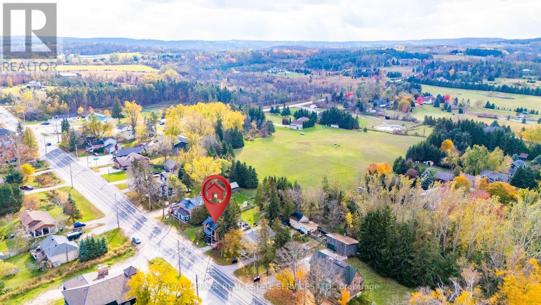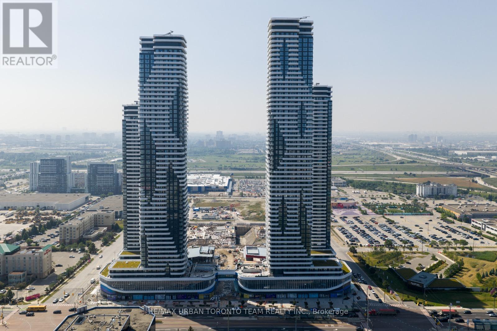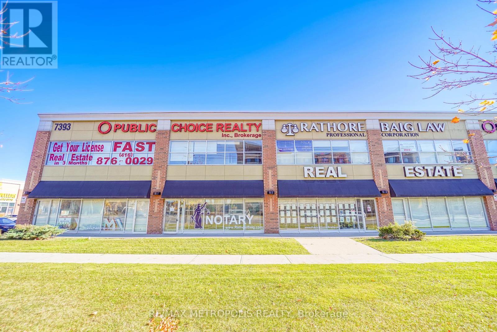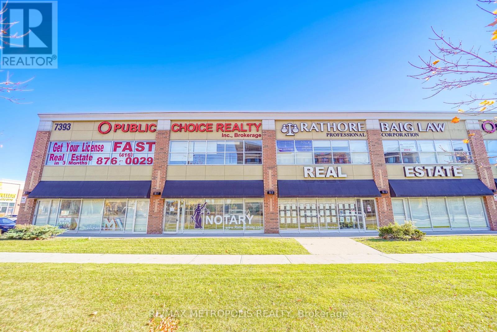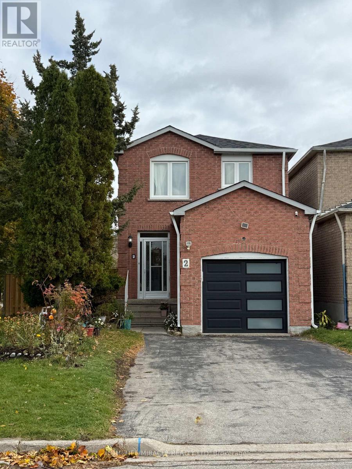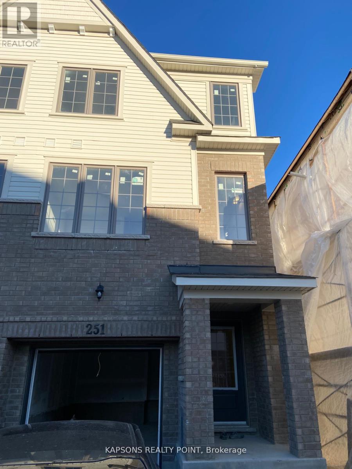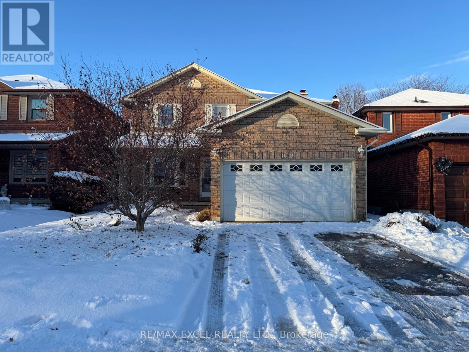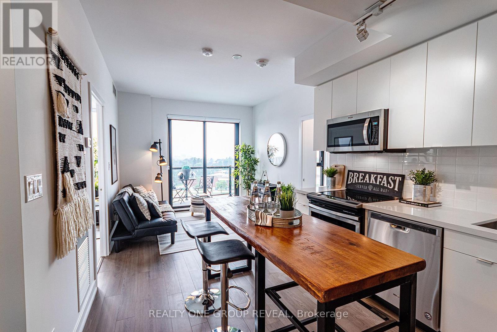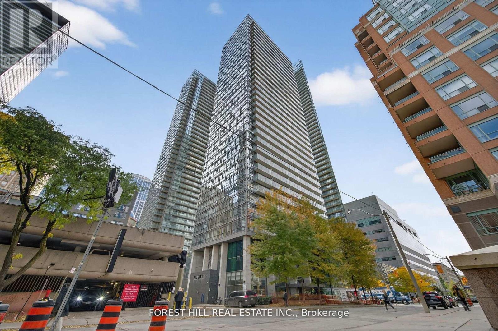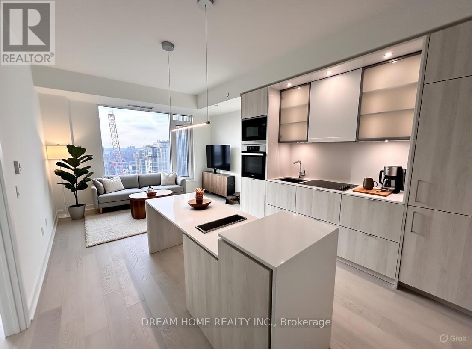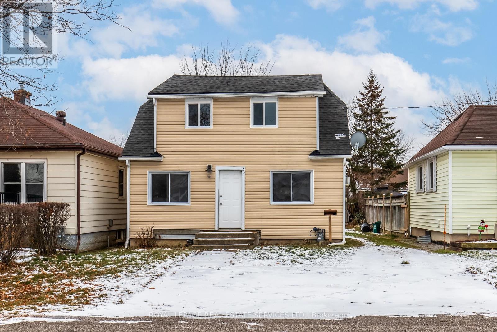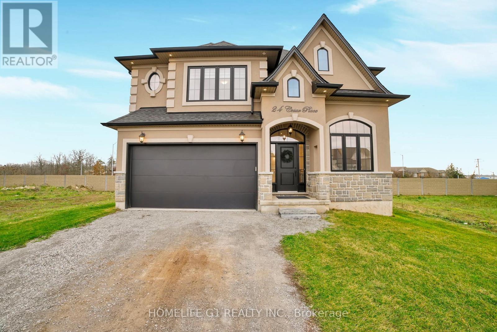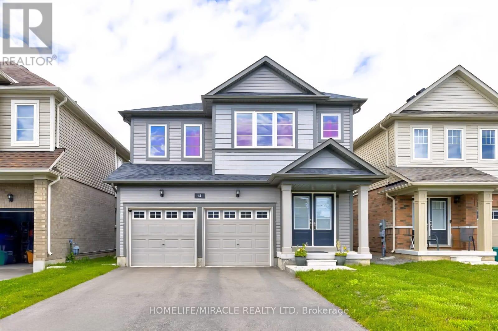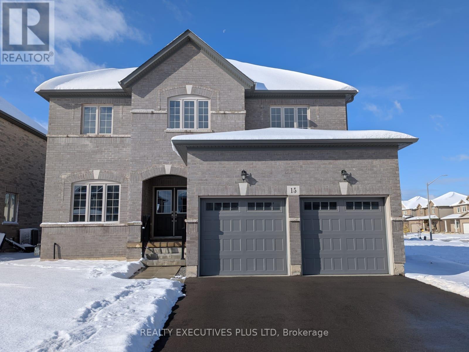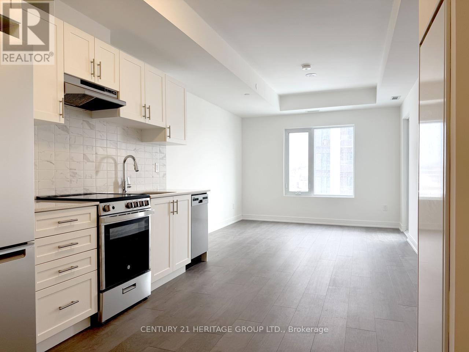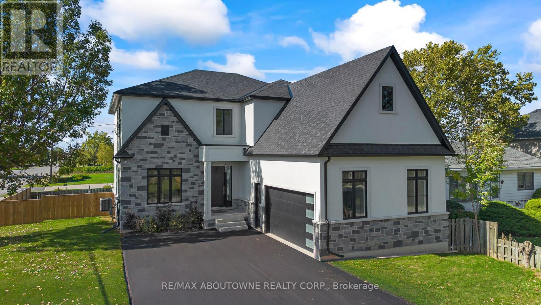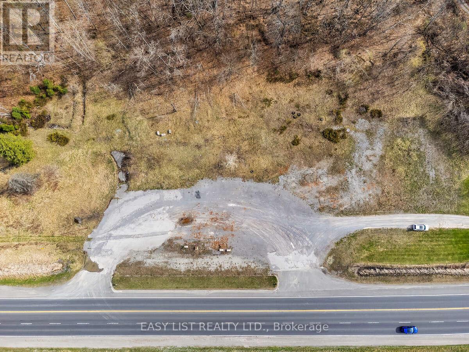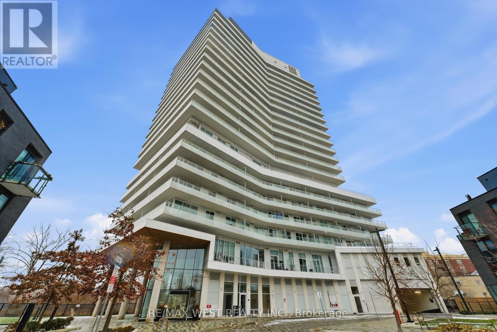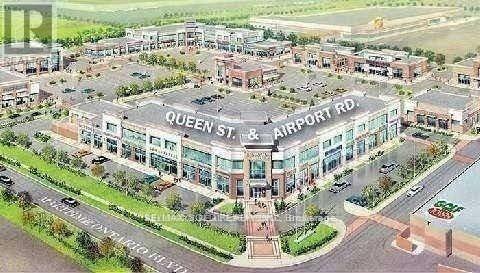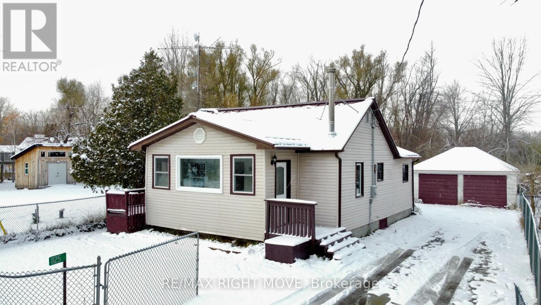24 Connaught Lane
Barrie, Ontario
Welcome to a stunning all-brick two-story home offering four spacious bedrooms and three-and-a-half bathrooms in one of the most desirable, family-oriented neighborhood in the area. This well-maintained property features two gas fireplaces, a fully finished basement that provides the perfect space for a recreation room, home office, or additional living area. There is also a bedroom and full bath down stairs. Recent upgrades include a new furnace, heat pump, and roof, giving you peace of mind for years to come. The home sits on a fully fenced, private backyard-ideal for children, pets, and outdoor gatherings. Its location is truly exceptional, with top-rated elementary schools nearby and a brand-new high school just a short walk away. Easy access to the highway, Go train station and all the amenities you will need. This move-in-ready home combines comfort, convenience, and long-lasting quality, offering everything a modern family needs. Don't miss the opportunity to make this beautiful property your own. (id:61852)
Century 21 B.j. Roth Realty Ltd.
276 Springfield Crescent
Clearview, Ontario
An Excellent Opportunity to Own this Brand New, Never Lived in All Brick Home which is located in a Beautiful Town of Stayner. Main Floor offers Very Bright Open Concept Layout with Cozy Fireplace and Pot lights. Kitchen has Brand New Stainless Steel Fridge, Stainless Steel Stove, Stainless Steel Dishwasher. Direct Access from Garage to Main Level. Second Floor offers a Master Bedroom with a Huge walk in closet and a 5 piece Master Ensuite with a Soaker Tub and Glass Enclosed Shower. Additional 2 bedrooms are generously sized with an additional full bathroom. Recently installed New Grass Sodding. Brand new Washer and Dryer. Very close to Sandy Shores of Wasaga Beach, Collingwood and Blue Mountain!! Close to Shopping and Dining. A perfect home to start a great life!! (id:61852)
Century 21 Green Realty Inc.
2834 County Road 124 W
Clearview, Ontario
A charming 2-story Century Home! situated on a 66x133 ft lot, Brick exterior, move-in ready with neutral walls throughout to suit any decor. The home is Beautifully renovated with original oak beams in place &Tasteful Finishes. 3 Bedrooms, an open concept main floor with a custom kitchen offers a centre island, creates ample space to host family and friends, ample soft-close cabinetry, quartz counter tops& backsplash, barn doors, and eye-catching bathroom tiles!. Brand new flooring on the main floor offers a clean, updated aesthetic. Convenient mainfloor laundry, reverse osmosis system, water filtration systems (iron filter, sediment filter, UV light),3 energy-efficient ductless a/c units, and new window coverings throughout the house. The code entry back door opens onto a back deck and a large yard, giving convenient access to a wheelchair through the ramp. The back deck is a perfect place to relax and enjoy Summer days grilling on the barbecue with plenty of yard. Entering the property, a large driveway accommodating 4- 5 vehicles plus a 1-car detached garage.Short Drive To Collingwood, an abundance of dining & shopping options, Blue Mountain, Georgian Bay, Beaches. (id:61852)
Royal LePage Real Estate Services Ltd.
4612 - 8 Interchange Way
Vaughan, Ontario
Festival Tower C - Brand New Building (going through final construction stages) 699 sq feet - 2 Bedroom & 2 bathroom, Balcony - Open concept kitchen living room, - ensuite laundry, stainless steel kitchen appliances included. Engineered hardwood floors, stone counter tops. 1 Parking & 1 Locker Included (id:61852)
RE/MAX Urban Toronto Team Realty Inc.
94a - 7393 Markham Road
Markham, Ontario
Multiple Units Available, Option To Combine On Main Floor, Perfect Location To Start Your Business!! Tmi Included, Front Fazing Markham Rd, High Traffic Area, Minutes From 401/407, Surrounded By Giants Like Costco, Canadian Tire, Home Depot, Shoppers Drug Mart, Tim Horton's, Convenience Of Banks Td Canada Trust, Rbc, Etc. Great Signage Exposure. Available To Rent Immediately, Permitted Uses, Office/Retail/Medical Options. (id:61852)
RE/MAX Metropolis Realty
90uab - 7393 Markham Road
Markham, Ontario
Multiple Units Available, Option To Combine On Main Floor, Perfect Location To Start Your Business!! Tmi Included, Front Fazing Markham Rd, High Traffic Area, Minutes From 401/407, Surrounded By Giants Like Costco, Canadian Tire, Home Depot, Shoppers Drug Mart, Tim Horton's, Convenience Of Banks Td Canada Trust, Rbc, Etc. Great Signage Exposure. Available To Rent Immediately, Permitted Uses, Office/Retail/Medical Options. (id:61852)
RE/MAX Metropolis Realty
Main &second Floor - 2 Ketchum Crescent
Markham, Ontario
Beautiful and well-maintained home in a high-demand Markham neighbourhood! Featuring 3 spacious bedrooms, 2 full bathrooms(2nd Floor) & a half washroom (Main floor), and a bright second-floor family room that can easily serve as a 4th bedroom or home office. Modern kitchen with quartz countertops, stainless steel appliances, and plenty of storage. Open-concept living and dining areas filled with natural light. Large private backyard perfect for family gatherings and summer BBQs. Parking for 3cars on the driveway plus 1 in the garage. Located in a top-rated school district, close to parks, shopping, restaurants, and transit. A perfect family home in a quiet and friendly community - ready to move in and enjoy! (id:61852)
Homelife/miracle Realty Ltd
23 - 251 Danzatore Path
Oshawa, Ontario
Step into modern living with this stunning 4-bedroom townhouse for lease in Oshawa, built in2022!This carpet-free home offers a sleek and stylish interior with easy-to-maintain flooring throughout . Enjoy the convenience of being just steps away from transit, shopping Centers, grocery stores, and vibrant plazas perfect for a connected lifestyle. Located minutes from the free portion of Hwy 407, commuting is a breeze. Whether you're a growing family or professionals seeking spaceband comfort, this home checks all the boxes. Don't miss your chance to lease this beautifully located gem! (id:61852)
Kapsons Realty Point
1019 Rouge Valley Drive
Pickering, Ontario
Beautiful and well-maintained 4-bedroom home located in the desirable Rouge Valley community of Pickering. This bright and spacious property features an open-concept living and dining area, a functional kitchen with ample cabinetry, and generously sized bedrooms ideal for families or professionals. Conveniently situated close to schools, parks, public transit, shopping, and major highways. Enjoy a quiet, family-friendly neighbourhood with easy access to all amenities. Ready for immediate occupancy-don't miss this great rental opportunity! (id:61852)
RE/MAX Excel Realty Ltd.
913 - 2799 Kingston Road
Toronto, Ontario
Client RemarksWelcome to your next home. This penthouse condo, nestled in the heart of the stunning Scarborough Bluffs, offers 2-bedrooms, 2-bathrooms, in a charming boutique building. The split layout includes an open-concept living and dining area, perfect for entertaining guests and comfortable daily living. The kitchen features stainless steel appliances, quartz countertops, and a custom island counter. The master bedroom comes with an en-suite bathroom and walk-in closet, floor to ceiling window and black-out blinds. The generously sized second bedroom has a large closet and is ideal for a guest room or home office. Both bathrooms are elegantly designed with contemporary fixtures and finishes. Enjoy north-west views of the city and downtown from your private balcony. Natural gas hook-up is ready for bbq connection or outdoor heater to enjoy the sunsets from the balcony. Floor-to-ceiling windows flood the space with natural light, creating a bright and airy ambiance. For added convenience, there is an in-unit washer and dryer, as well as a reserved parking spot. This penthouse condo is located in a boutique building that offers exclusive access and enhanced security features for your peace of mind. Stay active with the on-site fitness center, and relax on the 2nd floor rooftop terrace or hang out with your guest in the common area party room. The serene and scenic environment of the Scarborough Bluffs provides a perfect balance of nature and urban amenities. Explore nearby parks, hiking trails, and waterfront activities, while also enjoying easy access to shopping, dining, and entertainment options. NOTE: pictures are from original staging (id:61852)
Realty One Group Reveal
3109 - 37 Grosvenor Street
Toronto, Ontario
Welcome to Murano Condos - where downtown energy meets sophisticated design. This freshly renovated 1+1 bedroom suite boasts south-facing windows that fill the space with natural light. The open-concept living and dining area flows effortlessly to a private balcony, ideal for morning coffee or evening relaxation. The versatile den is perfect as a home office, guest room, or creative space. Steps from the University of Toronto, Financial District, Eaton Centre, and Queen's Park, this unbeatable location appeals to both end-users and investors alike. Complete with one parking space and a locker, this home delivers true downtown convenience and modern elegance. Experience refined living at Murano Condos - freshly updated and move-in ready. (id:61852)
Forest Hill Real Estate Inc.
1601 - 11 Yorkville Avenue
Toronto, Ontario
Elegant and sophisticated living awaits at 11 Yorkville Ave, a premier address in the heart of Toronto's exclusive Yorkville neighbourhood. This west-facing suite offers a sleek and efficient layout with modern finishes, high-end appliances, and thoughtfully designed living spaces, perfect for professionals seeking luxury and convenience. Although the unit does not include parking, locker, or balcony, its premium interior design and exceptional building amenities elevate the living experience. Residents enjoy access to a full suite of five-star amenities including concierge service, state-of-the-art gym, indoor and outdoor pools, hot tub, sauna, pet spa, movie theatre, guest suites, party room, bar, and an outdoor lounge with BBQ area. The location is truly unmatched, situated at Yonge & Bloor, directly steps to Bloor-Yonge Subway Station (Lines 1 & 2), ensuring effortless commuting across the city. Living here means being surrounded by world-class luxury shopping along Bloor Street, Michelin-level dining, the Royal Ontario Museum (ROM), and the University of Toronto, all within easy walking distance. Offering high-end urban living in one of Toronto's most prestigious and walkable neighbourhoods, this suite at 11 Yorkville is perfect for those seeking style, convenience, and an elevated lifestyle. Some photos have been virtually staged. Furniture and décor shown are for illustration purposes only and do not represent the current condition of the property. (id:61852)
Dream Home Realty Inc.
53 Kinsey Street
St. Catharines, Ontario
Detached legal duplex with both units above grade, both with fully separate entrances. Propertyis vacant so you can bring in your own tenants or owner occupy one or both units. Main floorhas a two bedroom unit with access to the basement. Upper level one bedroom unit with accessfrom the front door. Efficient radiant heating system. Large backyard and lots of parking indriveway. Close to Ridley College, Penn Centre, Brock University, hospital and downtown St.Catharines, transit and schools. Great for first time investors or owners looking for some help to pay the mortgage. (id:61852)
Royal LePage Real Estate Services Ltd.
24 Cesar Place
Hamilton, Ontario
- NEW ANCASTER - Limestone Manor - Prestigious, Modern, High End Living - Single Street Neighborhood - 44 Foot Lot - 6 Parking Spaces - Low Traffic Area - Reputable & Community Oriented Resident Base - Very Private UPPER: - Feels Brand New - 4 Bedrooms - 4 Bathrooms -Open Concept - Large Windows - Lots of Natural Light - Brown Floors - Black Doors and Trims -Gold Hinges - Gold Faucets, Mirrors & Accessories - Gold & Black Light Fixtures - Black Vents -All Large Bedrooms - Primary Bedroom w/ 2 Closets - Extra-Large Stand-Up Shower in Primary Bathroom - Stand-Alone Tub in Primary Bathroom - Step-In Closets for 2 Bedrooms - Every Bedroom(Upstairs) Connected to a Bathroom - Completely Customized Kitchen - Café Appliances (upstairs) - Extra-Large Custom Island - Powerful Hood Range - Pot Filler - Quartz Countertops Throughout (upstairs) -Large Family Room - Gas Fireplace - Upgraded Floor-to-Ceiling Curtains VICINITY: - Walking Distance: Walmart, Canadian Tire, Lowes, Boston Pizza, Wimpys, Winners, Osmows, Pizza Hut, 3 Separate Gyms And Way More! - Schools - Daycares - 3-4 Minute Drive To Ancaster Village -Absolutely Everything You Need - Bus Stop at End of Street. TENANT TO PAY 70% OF ALL UTILITIES.- PLEASE NOTE: PHOTOGRAPHS MAY MAKE ROOMS APPEAR SMALLER THAN THEY DO IN PERSON. ENTIRE HOUSE &BASEMENT AVAILABLE FOR RENT SEPARATELY AS WELL. (id:61852)
Homelife G1 Realty Inc.
44 Cottonwood Crescent
Welland, Ontario
Welcome to 44 Cottonwood Crescent, nestled in the tranquil Dain City neighborhood of Welland-where modern style blends seamlessly with everyday comfort. Built in 2021, this stunning detached home offers over 2,000 sq. ft. of beautifully designed living space, complete with four bedrooms and three bathrooms. The main floor features a bright, open-concept layout highlighted by a charming bay window and a cozy electric fireplace-perfect for family gatherings or quiet evenings in. The contemporary kitchen is equipped with stainless steel appliances, a functional center island, and a sunlit breakfast area with views of the spacious backyard. Upstairs, the generous primary suite offers a luxurious five-piece ensuite and a walk-in closet. Three additional well-appointed bedrooms provide ample space and natural light for family, guests, or a home office. Sitting on a deep 122-foot lot, the property include sparking for up to six vehicles. Just steps from lush green spaces and the scenic Welland Canal, the location is ideal for those who enjoy outdoor living. With schools, parks, trails, and Highway 406 only minutes away, this home is an exceptional choice for growing families seeking space, style, and convenience in a warm, welcoming community. (id:61852)
Homelife/miracle Realty Ltd
15 Venture Way
Thorold, Ontario
Brand New Never Lived In Amazing All Brick Detached Home on a 50 ft wide lot! This is the opportunity to move into a brand new home with upgraded features without the wait! The wonderful layout has maximized the opportunity for an abundance of sunshine. The open concept kitchen and familyroom is enhanced by the cathedral ceiling creating great space for entertaining and family time. The four bedrooms upstairs are highlighted by the primary bedroom with a lavish ensuite and two walkin closets. The lower level future potential was well considered when the builder added a separate private entrance and the windows allow more natural light. The finished full bathroom in the lower level is waiting for the new owner to design the rest of the additional living space to address their own personal requirements. Don't miss out on new, upgraded, inviting, family neighbourhood! (id:61852)
Realty Executives Plus Ltd
722 - 652 Princess Street
Kingston, Ontario
Located in the very heart of the city, Sage Kingston Condos will be the home that supports your lifestyle. This 2-bedroom condo comes with parking and a locker. The kitchen is open-concept, combining the front foyer with your living space, and the flow continues with laminate flooring throughout. The huge windows let in plenty of natural light and boasts a beautiful view. The building includes for your use a glass-roof atrium with garden, study rooms, fitness center, games room, lounge, rooftop patio/terrace, underground parking, secured bicycle storage, and underground parking. A 14-min commute to Queens University, 5-min from shopping in both directions, and steps from major transit-line stop. (id:61852)
RE/MAX Realtron Blue Force Realty
A906 - 705 Davis Drive
Newmarket, Ontario
Kingsley Square Unit A906 (Model 1D) offers 520 sq. ft. of thoughtfully designed interior space with a total of 579 sq. ft., featuring a bright 1-bedroom, 1-bath layout with smooth 9' ceilings, wide plank flooring, contemporary finishes and a private balcony. Residents enjoy access to exceptional building amenities including a landscaped urban square, podium rooftop terrace with lounge and BBQ areas, a fully equipped gym with yoga space, an elegant lobby with concierge service, a party/event room, guest suite, ample visitor parking, and dedicated pet-friendly spaces. The suite includes a modern kitchen with quartz countertops, ceramic backsplash, stainless steel appliances, and designer cabinetry, making this a stylish and convenient living opportunity in the heart of Newmarket steps from parks, transit, and Davis Drive retail. (id:61852)
Century 21 Heritage Group Ltd.
1 West Avenue
Hamilton, Ontario
Exquisite, stunning and exceptional custom-built 1 West Avenue in Hamilton with 4 bedrooms and 3 full baths and 2 powder rooms where contemporary design seamlessly blends with everyday comfort. Boasting over 3,000 sq. ft. of above-grade living space and an additional 1,500 sq. ft. of finished lower level, this home is thoughtfully designed for both family living and entertaining with ease. The gourmet kitchen is a true centerpiece, complete with custom cabinetry, organized drawer systems, and a spacious walk-in pantry. The expansive living area, highlighted by a coffered ceiling, modern electric fireplace, and floor-to-ceiling windows, provides an inviting setting for gatherings and relaxed evenings alike. A main-floor office with 8-ft doors offers a refined space for work or study. Sophistication continues throughout with 10-ft ceilings on the main level and 9-ft ceilings upstairs, enhancing the open, airy ambiance. The finished basement adds versatile living space, featuring a 2-piece bath and generous 9-ft ceilings. Oak staircases with wrought-iron spindles lead to the upper level, where the serene primary suite offers a walk-in closet and spa-like 5-piece ensuite. A secondary bedroom enjoys a private 3-piece ensuite, while two additional bedrooms share a beautifully appointed 5-piece bathroom. Additional highlights include upgraded lighting, rough-in central vacuum, and the convenience of main-floor laundry, elevating everyday functionality. Situated on a generous lot in a highly sought-after neighborhood, this detached 2-storey home is minutes from the QEW, shopping, future GO station, and top-rated schools. A perfect blend of luxury, practicality, and thoughtful design awaits. **No appliances included.* (id:61852)
RE/MAX Aboutowne Realty Corp.
105400 Highway 7
Madoc, Ontario
For more information click the brochure button. Prime 24.90 Acre Commercial Land on Busy Highway 7 Madoc, ON An incredible opportunity awaits with this 24.90-acre parcel of high-visibility, commercial-zoned land located directly on the bustling Highway 7, just minutes from the charming town of Madoc. Offering approximately 800 feet of prime frontage along one of Eastern Ontarios key transportation corridors, this property enjoys consistent traffic flow and exceptional exposuremaking it ideal for a wide array of commercial developments. Whether you're envisioning a service station, retail plaza, storage facility, restaurant, or a future investment project, this expansive and mostly level lot presents endless potential. The land is development-ready with hydro available at the lot line and convenient highway access that ensures ease of logistics and customer reach. Set against a backdrop of scenic landscapes and close to essential amenities, the property offers the perfect blend of rural tranquility and commercial opportunity. Its strategic locationjust 2.5 hours from Toronto and 1 hour from Kingstonpositions it as a key midpoint for both business and travelers alike. Dont miss your chance to invest in one of Eastern Ontarios rapidly growing commercial corridors. With high traffic volume, incredible visibility, and vast potential, this is a rare opportunity to create something truly impactful. Seller financing options for the right buyer. (id:61852)
Easy List Realty Ltd.
322 - 457 Plains Road E
Burlington, Ontario
1 bed+ den condo located in Burlington's desirable Aldershot neighbourhood. Well-Maintained Unit Features 9-Ft Ceilings & An Open-Concept Layout With Large Windows. Modern kitchen. Building amenities include a fully equipped fitness studio, lounge with fireplace and pool table, games room, chefs kitchen, and an outdoor terrace with BBQ area. Great location close to Mapleview Mall, Aldershot GO Station, public transit, downtown Burlington, and major highways (403, 407, QEW). (id:61852)
Keller Williams Portfolio Realty
603 - 20 Brin Drive
Toronto, Ontario
Discover elevated urban living in this brand-new, west-facing one-bedroom suite set within a prestigious condominium overlooking the Humber River. Designed with both style and comfort in mind, the residence features an oversized walk-in closet and a generously sized balcony that captures warm southwest sunlight-an ideal retreat for morning coffee or evening relaxation. The modern kitchen showcases quartz countertops and stainless steel appliances, seamlessly flowing into the open-concept living and dining area. Large windows enhance the sense of space while framing serene views, creating a bright and inviting atmosphere throughout. Residents enjoy an impressive collection of premium amenities, including 24/7 concierge service, a state-of-the-art fitness centre, guest suite, visitor parking, and an exceptional 7th-floor event space. Complete with BBQ stations, an outdoor dining area, and a stylish terrace lounge, this elevated level is perfect for entertaining or unwinding in a luxurious outdoor setting. Situated in the heart of The Kingsway, the location offers unparalleled convenience. Scenic walking trails and ravines are just moments away, while transit, shops, cafés, and restaurants along Dundas and Bloor are easily accessible. With downtown Toronto only a short drive from your doorstep, this address offers seamless connectivity to the best the city has to offer. Parking is included, adding another layer of ease to your day-to-day living. Combining modern design, natural surroundings, and top-tier amenities, this suite presents a rare opportunity to experience sophisticated living in one of Toronto's most desirable neighbourhoods. (id:61852)
RE/MAX West Realty Inc.
233 - 80 Maritime Ontario Boulevard
Brampton, Ontario
!!Professional Office unit on 2nd floor With 3 Offices rooms, Big Storage Room, office Kitchen Etc!! 2 rooms with Big Windows!! Laminate floors !! Office Kitchen with the nice countertop, cabinets, sink, and space for microwave,fridge!! Storage/printer room and reception area!! Best Location For Business In Brampton !! Best for Real Estate,Lawyer Office,Tour & Travel Office,Insurance Or Any Other Office use!! (id:61852)
RE/MAX Gold Realty Inc.
1125 Ramara Road 47 Road
Ramara, Ontario
Just steps from Lake Simcoe, this freshly painted 3-bedroom raised bungalow is surrounded by natural beauty; it offers stunning views, a relaxing pace, nearby access to local amenities, and undeniable country charm. Featuring laminate flooring throughout, an open-concept living and dining area, and a bright eat-in kitchen with stainless steel appliances, and a walkout to the fully fenced backyard. The back deck overlooks beautiful gardens, fruit trees, and a cozy bonfire pit, perfect for entertaining, gardening, or simply relaxing outdoors amongst the area's natural beauty. The bathroom was fully remodelled in 2022, and the two-car garage provides ample space for vehicles, storage, or a workshop.Nestled in a quiet pocket of Simcoe, and within a warm local community, this property is a hidden gem that provides a calm and serene escape - without sacrificing convenience or comfort. Down the street from Marina , Public Beach , and OFSC trails . 5 mins to town of Beaverton, 1.5 hours to GTA . Additional updates include; 200 amp Panel , Energy- and Cost-Efficient Wood-Burning Stove (2022) 3500-Gallon Holding Tank (2022) New Standing Seam, Weather-Tight Metal Roof (with a 40-year warranty(2022) Washer Dryer (2022) New Well Pump (2023) New Oven and Fridge (2022) New Pressure Tank and Pex Pipes (2023) New Window in sunroom (2025). (id:61852)
RE/MAX Right Move
