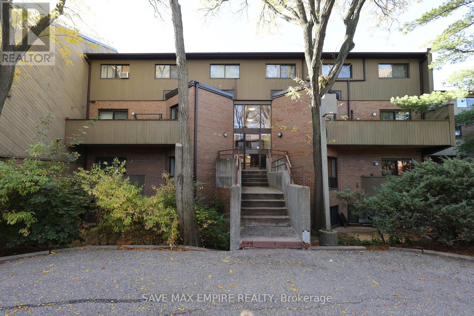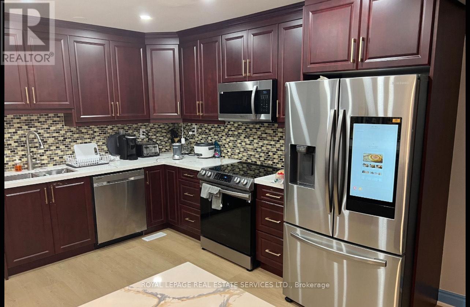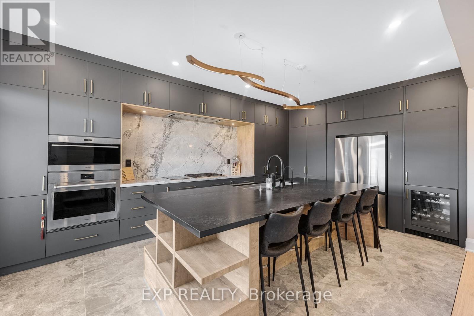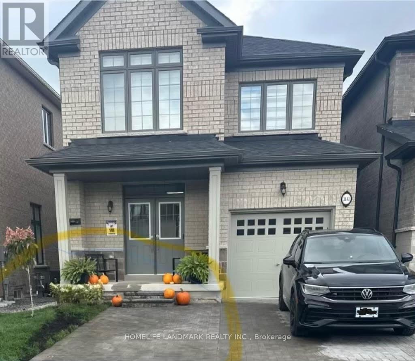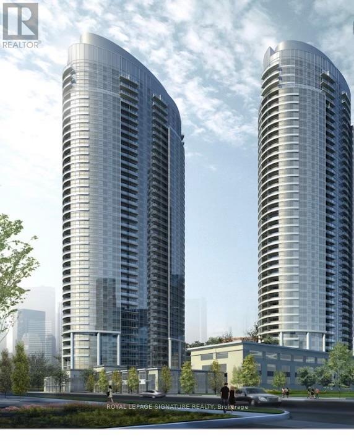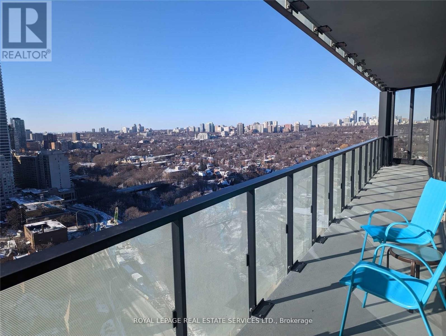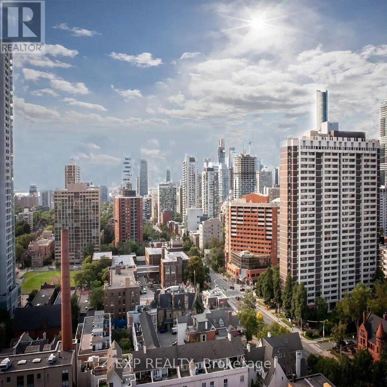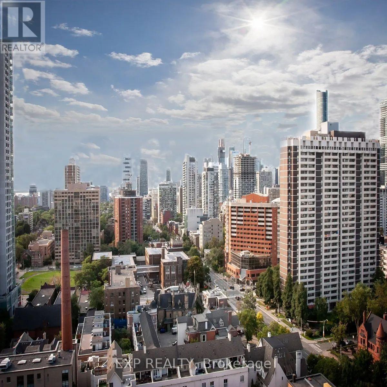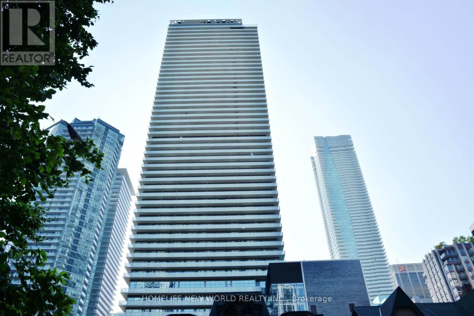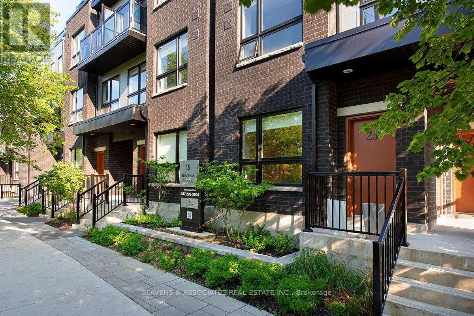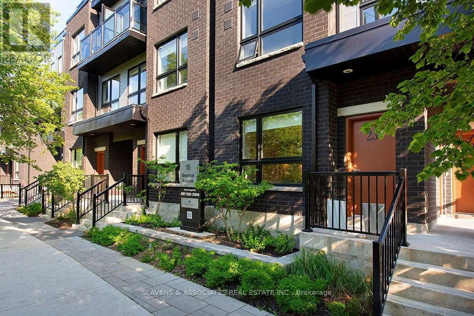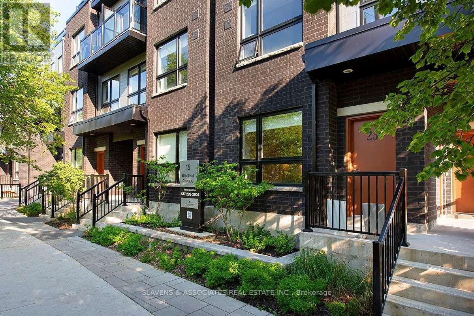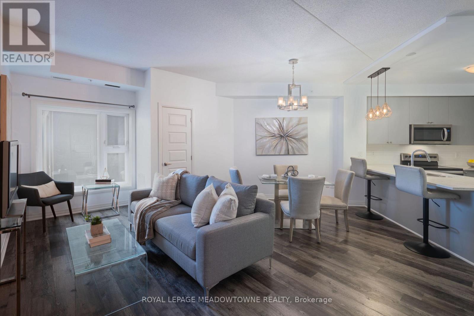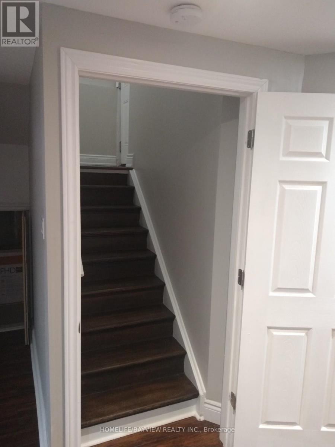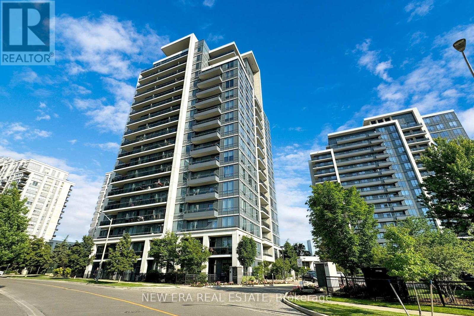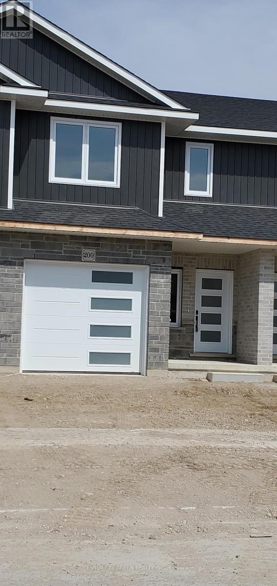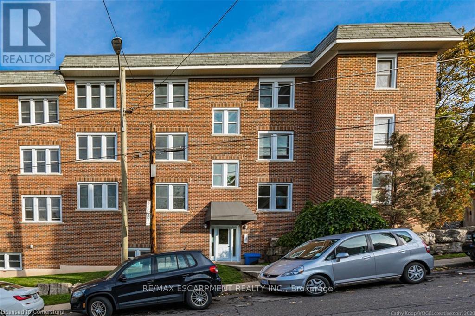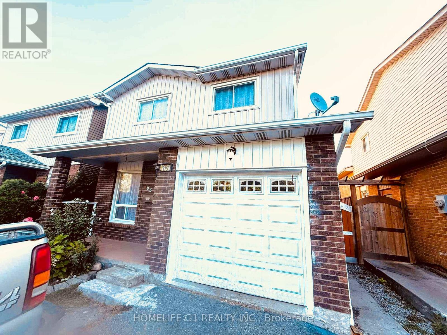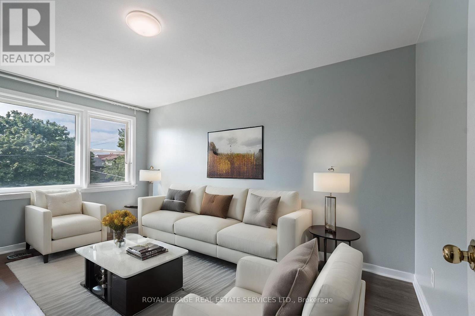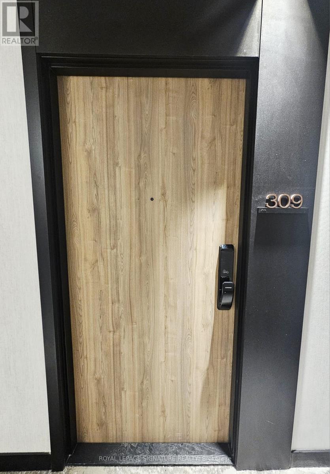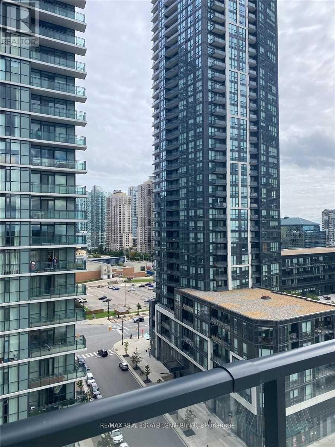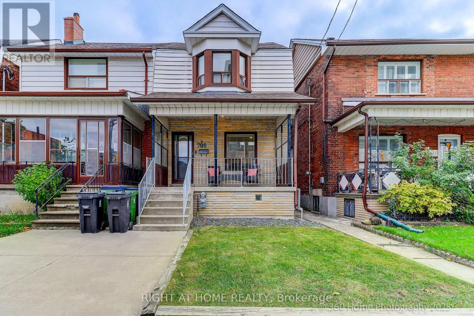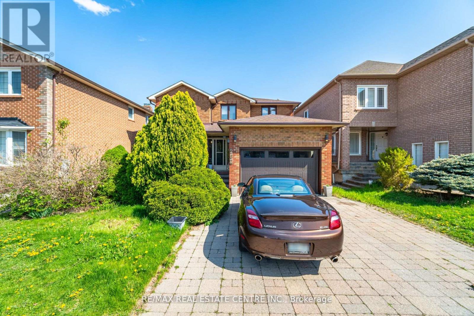27 - 2035 South Millway
Mississauga, Ontario
Located in a very hot and high-demand area of Mississauga, this bright and spacious 3-bedroom, 2-bathroom townhouse offers incredible value for first-time buyers or investors. The main floor features an open-concept layout with a large living and dining area, laminate flooring, and a walk-out to a private terrace-perfect for your morning coffee or entertaining guests. All three bedrooms are generously sized, offering plenty of space for a growing family or home office setups. With low maintenance fees, this property is not only affordable but also hassle-free. Conveniently situated close to five major malls, four gas stations, top-rated schools, public transit, and major highways, everything you need is just minutes away. This move-in-ready home combines comfort, and unbeatable location-don't miss your chance to own in one of Mississauga's most desirable neighborhoods. See additional Remarks to Data Form. (id:61852)
Save Max Empire Realty
4 - 872 Browns Line
Toronto, Ontario
WOW, Location and Value, Shared Unit Offering Exclusive Use Of The Private Fully Furnished Bedroom with own Bathroom, Remainder Of The Apartment Is Shared kitchen). Brand New State-of-the-art Kitchen with Washer and Dryer And Free WiFi, The Rent includes all Utilities and Free Surface Parking. Must Have References & Good Credit Plus All Docs Required. Rent All Inclusive. (id:61852)
Royal LePage Real Estate Services Ltd.
169 Bawden Drive
Richmond Hill, Ontario
This extraordinary home is a true showpiece, set on a premium lot that backs onto tranquil green space. Loaded with over $300,000 in luxury upgrades, it offers an unmatched blend of modern elegance and everyday comfort. Inside, you'll find 9" Hickory hardwood floors, smooth ceilings, and a stunning glass-railed staircase that immediately elevates the space. The heart of the home is the fully redesigned, chef-inspired kitchen-featuring a quartz waterfall island, top-of-the-line appliances, and a stylish beverage station with a wine cooler-perfect for both family living and entertaining. The primary suite is a private retreat, complete with a spa-worthy en-suite reimagined with custom cabinetry, heated floors, and a sleek frameless glass shower. A rebuilt mudroom, oversized designer tiles, and countless thoughtful details further showcase the home's exceptional craftsmanship. Ideally located minutes from Highway 404, top-rated schools, Costco, restaurants and amenities. This home offers both luxury and convenience. Words and photos can't capture its true beauty, this is a must-see property with timeless design, premium finishes, and features that simply go beyond expectations. (id:61852)
Exp Realty
Upper - 1131 Plymouth Drive
Oshawa, Ontario
One year new only, 3-Bedroom, 2.5-Washrooms, Home In A Family-Friendly Neighbourhood, Modern Kitchen With High End Appliances , Luxury Master bathroom .Easy Access To Hwy 407 , Public Transit Is Within Walking Distance, Tenant To Pay 70% Of All Utilities. No Smoking. AAA+ Tenants Only. (id:61852)
Homelife Landmark Realty Inc.
321 - 135 Village Green Square
Toronto, Ontario
Welcome to the Solaris II! This 1 BR, 1 Den, 652 SF Tridel-Built Condo in Central Scarborough has a very functional layout, West-Facing, with Modern Kitchen Appliances. Low Floor for easy in and out with no elevator delays. This building is loaded with amenities and is located near highways, public transit and shopping. Very close to the Kennedy Commons shopping area and the Scarborough Town Centre Transit/Shopping/Entertainment Hub (id:61852)
Royal LePage Signature Realty
2502 - 575 Bloor Street E
Toronto, Ontario
Welcome To Via Bloor By Tridel. This Spacious 3-bedroom, 2-bathroom Corner Unit Offers Unobstructed Views From Every Room And A Smart Layout That Makes The Most Of Its Generous Footprint. With 9-foot Ceilings, Floor-to-ceiling Windows, And Laminate Flooring Throughout, The Open-concept Living Space Feels Bright And Airy. The Kitchen Is Modern And Functional. Two Walkouts To Large Balcony. Partially Furnished. Located Between Sherbourne And Castle Frank Subway Stations, You're Minutes From Yonge/Bloor, Yorkville, And The Don Valley Parkway. Building Amenities Include An Outdoor Pool, Gym, Bbq Terrace, Guest Suites, And A Stylish Entertainment Lounge. (id:61852)
Royal LePage Real Estate Services Ltd.
1501 - 10 Huntley Street
Toronto, Ontario
Exclusive Move-In Incentives! Minutes to Downtown - Spacious Suites in Prime Yonge/Bloor | North St. James Town. Experience exceptional urban living in the heart of North St. James Town, just steps from Toronto's most desirable amenities. This well-maintained 20-storey high-rise features only six suites per floor, offering privacy, comfort, and a boutique-style atmosphere. Residents enjoy unobstructed skyline views, abundant natural light, and spacious, well-designed layouts ideal for modern downtown living. Suites are freshly painted in neutral tones and finished with parquet and ceramic flooring, mirrored closets, new appliances, and modern light fixtures. The building itself is professionally landscaped and equipped with updated elevators, a full security camera system, and the convenience of an attentive on-site superintendent. Additional features include well-lit underground parking, visitor parking, and free use of underground bike racks. Located in the highly coveted Bloor/Jarvis and North St. James Town corridor, this address places you minutes from Downtown Toronto, steps from Yonge/Bloor, the TTC, and the subway, and within quick reach of the DVP and Gardiner Expressway. From here, you can easily walk to Yorkville, museums, art galleries, the Manulife Centre, and the Financial District. The Eaton Centre, nearby parks, and scenic bike trails add to the neighbourhood's convenience and charm, while Toronto Metropolitan University, the University of Toronto, and Jarvis Collegiate are all close by. SEE ATTACHED FLOOR PLANS FOR UNIT LAYOUT. Parking Available at an additional cost/month. (id:61852)
Exp Realty
1102 - 10 Huntley Street
Toronto, Ontario
Exclusive Move-In Incentives! Minutes to Downtown - Spacious Suites in Prime Yonge/Bloor | North St. James Town. Experience exceptional urban living in the heart of North St. James Town, just steps from Toronto's most desirable amenities. This well-maintained 20-storey high-rise features only six suites per floor, offering privacy, comfort, and a boutique-style atmosphere. Residents enjoy unobstructed skyline views, abundant natural light, and spacious, well-designed layouts ideal for modern downtown living. Suites are freshly painted in neutral tones and finished with parquet and ceramic flooring, mirrored closets, new appliances, and modern light fixtures. The building itself is professionally landscaped and equipped with updated elevators, a full security camera system, and the convenience of an attentive on-site superintendent. Additional features include well-lit underground parking, visitor parking, and free use of underground bike racks. Located in the highly coveted Bloor/Jarvis and North St. James Town corridor, this address places you minutes from Downtown Toronto, steps from Yonge/Bloor, the TTC, and the subway, and within quick reach of the DVP and Gardiner Expressway. From here, you can easily walk to Yorkville, museums, art galleries, the Manulife Centre, and the Financial District. The Eaton Centre, nearby parks, and scenic bike trails add to the neighbourhood's convenience and charm, while Toronto Metropolitan University, the University of Toronto, and Jarvis Collegiate are all close by. SEE ATTACHED FLOOR PLANS FOR UNIT LAYOUT. Parking Available at an additional cost/month. (id:61852)
Exp Realty
905 - 50 Charles Street E
Toronto, Ontario
Luxury Casa3 Condos Located In The Heart Of Downtown Business Center. This Tasteful & Modern Two Bedrooms Unit Features 690 Sq.Ft + 274 Sq.Ft. Balcony, 9 Feet Ceiling, South-West Exposure, Designer Kitchen With European Appliances & Stone Counter Top, Marble Counter Top In Washroom, Floor To Ceiling Windows. Steps To Yonge/Bloor Subway Station, University, Boutiques, Restaurants, Coffeeshop & More. (id:61852)
Homelife New World Realty Inc.
18 - 15 Brenthall Avenue
Toronto, Ontario
Move in on or before March 1, 2026, and enjoy 1 month free rent on a 13-month lease. Welcome to 15 Brenthall Ave. Elevated living in the heart of North York! Just steps from Finch Avenue and Bathurst Street, these townhomes place you at the centre of convenience and connection. Surrounded by parks, top-rated schools, shopping, dining, and easy transit access, this community offers the perfect blend of lifestyle and location. Contemporary interiors and spacious layouts are complemented by private outdoor spaces, including balconies, and rooftop terraces - perfect for entertaining, relaxing, or taking in the views. Underground parking available for $125/month. Maximum one parking spot per unit. Utilities are extra. Pictures may not depict the exact unit. (id:61852)
RE/MAX Hallmark Realty Ltd.
23 - 15 Brenthall Avenue
Toronto, Ontario
Move in on or before March 1, 2026, and enjoy 1 month free rent on a 13-month lease. Welcome to 15 Brenthall Ave. Elevated living in the heart of North York! Just steps from Finch Avenue and Bathurst Street, these townhomes place you at the centre of convenience and connection. Surrounded by parks, top-rated schools, shopping, dining, and easy transit access, this community offers the perfect blend of lifestyle and location. Contemporary interiors and spacious layouts are complemented by private outdoor spaces, including balconies, and rooftop terraces - perfect for entertaining, relaxing, or taking in the views. Underground parking available for $125/month. Maximum one parking spot per unit. Utilities are extra. Pictures may not depict the exact unit. (id:61852)
RE/MAX Hallmark Realty Ltd.
25 - 15 Brenthall Avenue
Toronto, Ontario
Move in on or before March 1, 2026, and enjoy 1 month free rent on a 13-month lease. Welcome to 15 Brenthall Ave. Elevated living in the heart of North York! Just steps from Finch Avenue and Bathurst Street, these townhomes place you at the centre of convenience and connection. Surrounded by parks, top-rated schools, shopping, dining, and easy transit access, this community offers the perfect blend of lifestyle and location. Contemporary interiors and spacious layouts are complemented by private outdoor spaces, including balconies, and rooftop terraces - perfect for entertaining, relaxing, or taking in the views. Underground parking available for $125/month. Maximum one parking spot per unit. Utilities are extra. Pictures may not depict the exact unit. (id:61852)
RE/MAX Hallmark Realty Ltd.
324 - 610 Farmstead Drive
Milton, Ontario
Discover stylish condo living in this beautifully designed one-bedroom suite offering a fantastic open-concept layout and upscale finishes throughout. Featuring a seamless flow from the sleek, contemporary kitchen to the bright living area, this inviting home is ideal for both relaxing evenings and entertaining guests. The chef-inspired kitchen is a true highlight, complete with stainless steel appliances, elegant countertops and backsplash, and high-end light fixtures that add a refined, sophisticated touch. The spacious bedroom easily accommodates a full bedroom set and boasts a large walk-in closet, and a perfect walkout to the private balcony. While the well-appointed bathroom offers ample storage and stylish finishes. Flooded with natural light and enhanced by quality flooring and thoughtful design details, this condo delivers both functionality and flair. Enjoy the added convenience of one underground parking space and one storage locker. Ideally located close to schools, shopping, the hospital, and with easy highway access, this is a perfect opportunity for first-time buyers, downsizers, or savvy investors. Don't miss your chance to call this stunning unit home-book your private showing today! (id:61852)
Royal LePage Meadowtowne Realty
129 Matthewson Avenue
Bradford West Gwillimbury, Ontario
Gorgeous Basement For Lease In Bradford , Minutes To Downtown Shopping Centers , Go Station , Schools (id:61852)
Homelife/bayview Realty Inc.
1206 - 75 North Park Road
Vaughan, Ontario
Welcome to Unit 1206, This beautifully updated 1 bedroom with den space and 1 bathroom unit, located at 75 North Park Rd in the Heart of Vaughan. This spacious unit features brand-new vinyl flooring throughout, providing a sleek, modern aesthetic and easy maintenance. The Kitchen comes equipped with brand-new appliances, offering both style ad functionality for your Culinary needs. The Den is a perfect space for a home office, or extra storage. With a thoughtful layout and prime location, this unit offers an exceptional living experience for First-Time buyers, downsizers, or anyone looking to enjoy a convenient, low-maintenance lifestyle. Don't miss the opportunity to call this place home! (id:61852)
New Era Real Estate
217 Cowan Court
Amherstburg, Ontario
Welcome To Your Dream Home In The Heart Of A Highly Sought-After Neighbourhood. This Newly Constructed Home Boasts The Perfect Blend Of Modern Luxury And Charm. With 4 Spacious Bedrooms, Two Primary With Walk-In Closet & Ensuite, There Is Ample Space For Your Family To Thrive & Grow. Partially Finished Basement Framing Done. Kitchen With Eat-In Island & Sliding Doors Opens To Covered Patio, Inviting Family Room With Fireplace, This Open Concept Design Is Sure To Impress & Is Perfect For Those Who Love To Entertain. Situated In A Vibrant And Growing Community Close To Amenities & Best High School & Park & Golf Club. Don't Miss Your Chance To Call This Exceptional Property Home. (id:61852)
Royal Star Realty Inc.
200 Hooper Street
St. Marys, Ontario
Beautiful sunfilled 3 years old 2 storey townhome with 3 bedroom and 3 bathroom in the quiet neighbourhood in the town of St. Marys. Lots of the upgrades. No homes on the backyard. Close to downtown, parks, library and all the amenities, etc. REALTOR Remarks:REALTOR Remarks: (id:61852)
Century 21 Green Realty Inc.
14 - 25 Mountwood Avenue
Hamilton, Ontario
Fabulous 2 Bedroom Condo with Escarpment Views! Bright and spacious approx. 950 sqft. top-floor corner unit offering stunning west and south-facing views over the city and escarpment. This beautifully renovated condo features hardwood flooring throughout, a large sun-filled living room, separate dining area, and a functional kitchen with laundry hook-up. Enjoy two generous bedrooms and a full 4-piece bath. Permit parking available. Conveniently located close to walking trails, public transit, and St. Joseph's Hospital, perfect for professionals or downsizers seeking comfort and accessibility. (id:61852)
RE/MAX Escarpment Realty Inc.
85 Simmons Boulevard
Brampton, Ontario
*Main floors for Lease Only*, This Beautiful and spacious detached home is s located In A Family Friendly Neighborhood boots of hardwood and ceramic floors (no carpet). Offers a traditional Dinette area near open kitchen and Dining room for extra family gathering. Huge Living room with lots of natural light. Conveniently located near the 410 and Bovaird. This 3 Bedroom home offer slots of space perfect for a large family. Private Laundry (no sharing) and can be negotiated with all utilities included. The exterior offers a large deck, and it's fully fenced. (id:61852)
Homelife G1 Realty Inc.
Main - 144 Lake Crescent
Toronto, Ontario
Situated in the heart of Mimico, Toronto's vibrant West-End waterfront neighbourhood, this 2 bedroom unit features 1 designated parking space, ensuite laundry and a walkout to a deck from the Kitchen for easy access to the backyard. Just steps away from local favourites like San Remo Bakery, Jimmy's Coffee and Revolver Pizza, as well as the Mimico Go Station and the lake front. Don't miss out on this gem! (id:61852)
Royal LePage Real Estate Services Ltd.
309 - 1 Fairview Road E
Mississauga, Ontario
Brand-new, never-lived-in **1 Parking**1 Locker**2-bedroom, 2-bath, suite offering approx. (672 sq. ft. interior + 119 SF balcony)bright, thoughtfully designed space with a Walk-In closet in the master bedroom. The desirable North exposure fills the home with natural light, complemented by 9 ft ceilings and two full-sized bathrooms for everyday comfort and privacy. Enjoy unmatched convenience with the Hurontario LRT just steps away and Cooksville GO Station within walking distance. Easy access to Hwy403 & 401 makes commuting seamless, while Square One, Celebration Square, parks, cafes, and dining are all minutes from your door. Residents enjoy over 20,000 sq. ft. of premium amenities, including a hotel-inspired lobby, 24-hour concierge, fitness and yoga studios, outdoor pool, expansive terrace with BBQs, co-working lounges, guest suites, games room, kids' playroom, pet spa, maker studio, demo kitchen, and private dining areas. A perfect blend of lifestyle, location, and luxury in the heart of Mississauga. (id:61852)
Royal LePage Signature Realty
1218 - 4055 Parkside Village Drive
Mississauga, Ontario
Prime Square One Mississauga Location! This large 2-bedroom, 2-washroom condo features 9-foot ceilings and a spacious L-shaped outdoor balcony-perfect for relaxing or entertaining. The open-concept layout includes laminate flooring throughout the living and dining areas. The modern kitchen is equipped with stainless steel appliances, granite countertops, a breakfast bar, and upgraded full-glass cabinets. An open-concept den overlooking the kitchen adds a contemporary touch. Ideally situated just steps from Square One Mall, the library, YMCA, City Hall, Living Arts Centre, Sheridan College, public transit, and many more amenities. Perfect for those seeking comfort, convenience, and a vibrant urban lifestyle. (id:61852)
RE/MAX Real Estate Centre Inc.
709 Dupont Street
Toronto, Ontario
For The First Time Since 1982, This Solid 3 Bedroom 3 Bathroom Home is Hitting The Market! Situated In The Heart of The Vibrant Christie-Dupont Neighbourhood, This Property Offers Endless Possibilities For Both Homeowners And Investors Alike.The Main Floor Features A Spacious Layout And A Full 3 Piece Bathroom. The 2nd Floor Boasts A Full 3 Piece Bathroom And A 2nd Kitchen That Can Also Be Used As a 3rd Bedroom.The Basement Includes A Full 3-Piece Bathroom And A Separate Entrance, Providing The Potential For Rental Income Or An In-Law Suite. The 2-Car Garage Provides Ample Storage And Parking Space.This Home Can Function As A Single Family Dwelling With Basement Rental Potential Or Can be Easily Converted Into A Full Income Property. With The Seller Motivated And The Home Priced To Sell, This Is A Great Opportunity For Both Home Buyers And Investors. See Attachment For Floor Plans. (id:61852)
Right At Home Realty
262 Boxmoor Place
Mississauga, Ontario
Custom-Built, Meticulously Maintained All-Brick Detached Home Located in the Heart of Mississauga! This Spacious Property Features Four Generously Sized Bedrooms, Including Two Primary master Bedrooms. with total 6 washrooms. Enjoy a Family-Sized Kitchen, Abundant Pot Lights Throughout, and Hardwood Flooring.. The Home Boasts a Beautiful Layout with Two Skylights Enhancing Natural Light. Professionally Finished Two Basement Apartments with Separate Entrance Ideal for Rental Income or Extended Family. Legally you can built sunroom in backyard . Prime Location Walking Distance to Square One, Restaurants, Schools, Transit, and More! A Must-See Property! (id:61852)
RE/MAX Real Estate Centre Inc.
