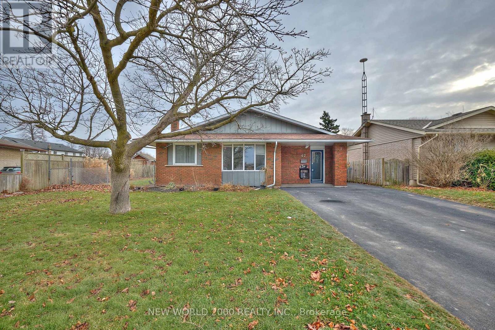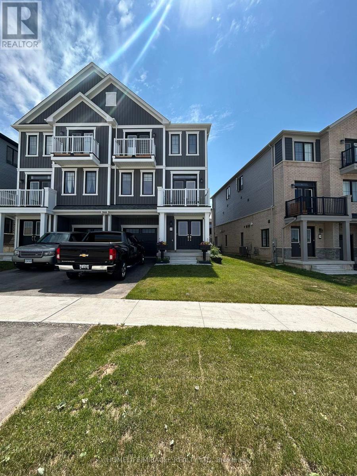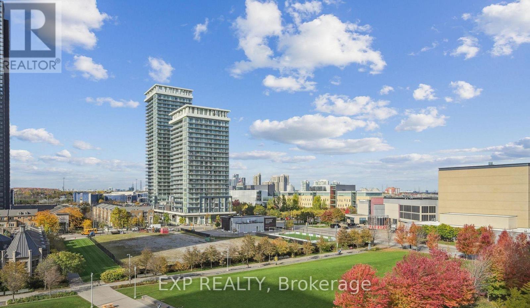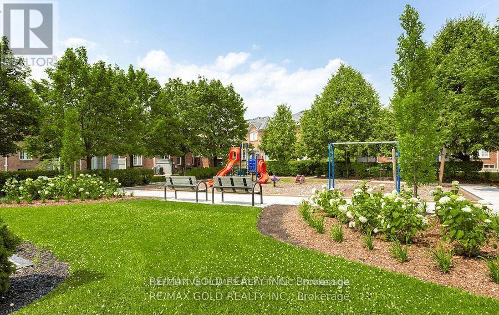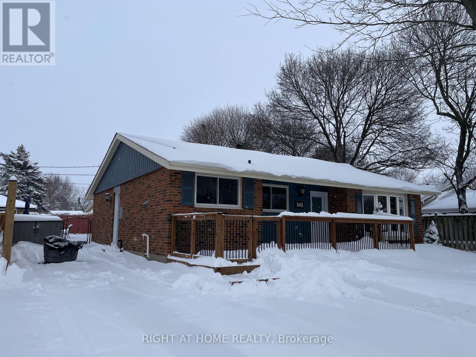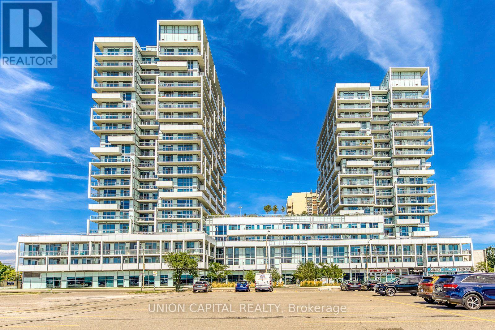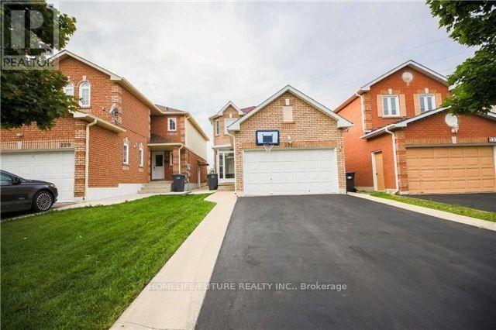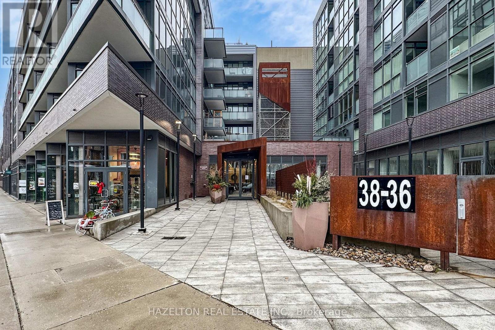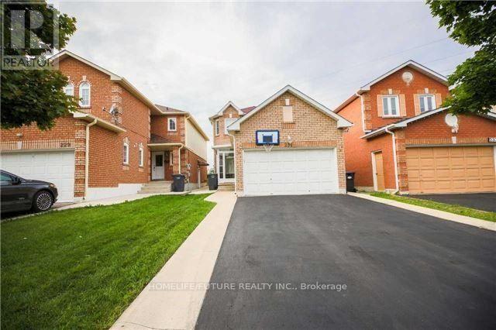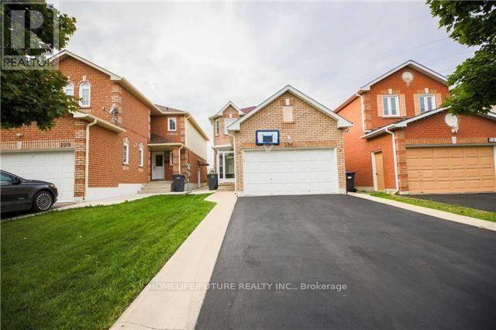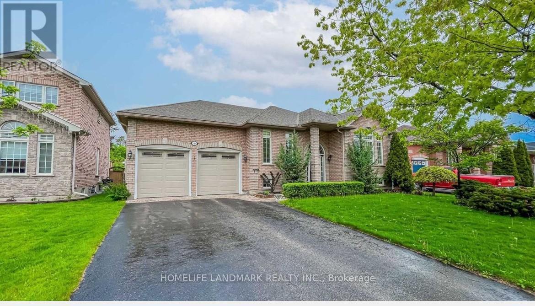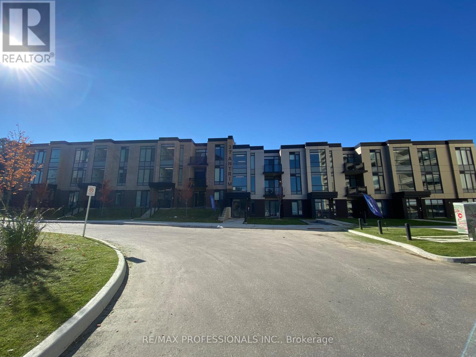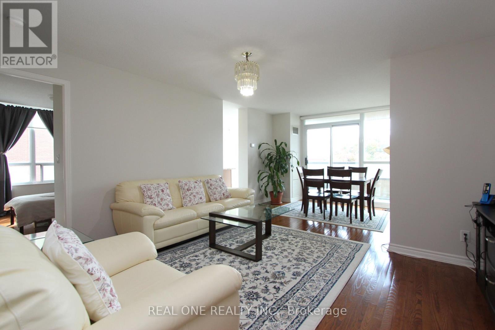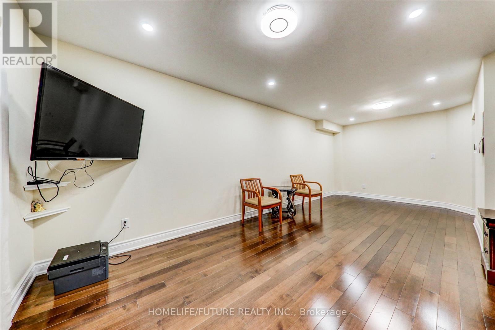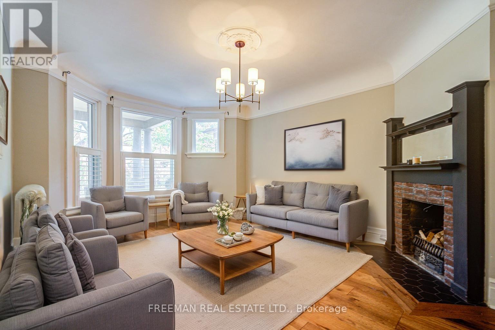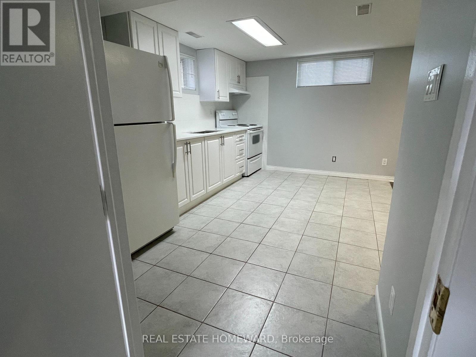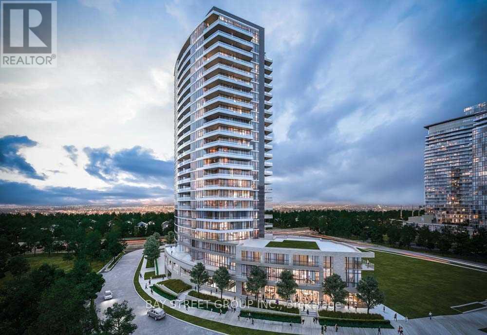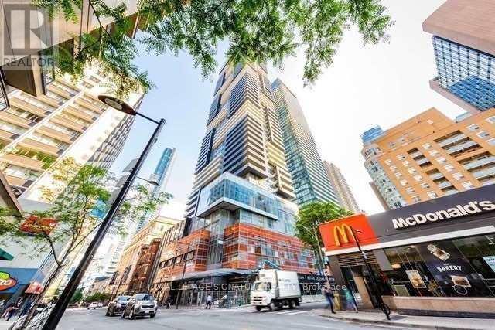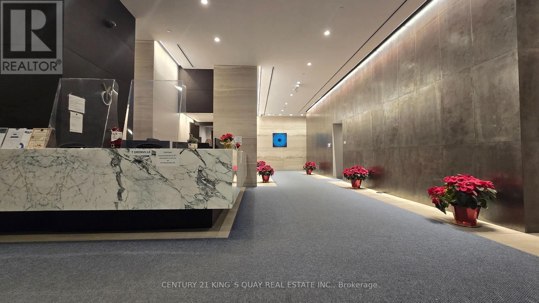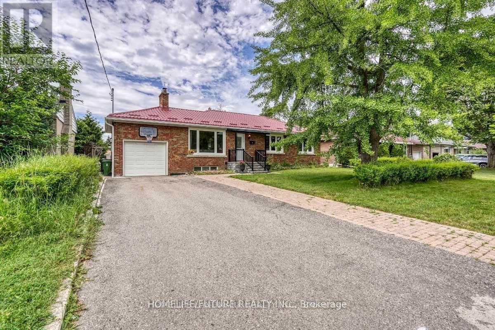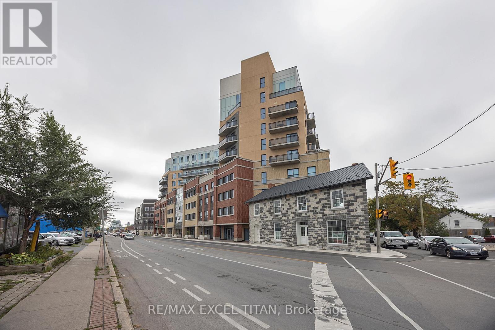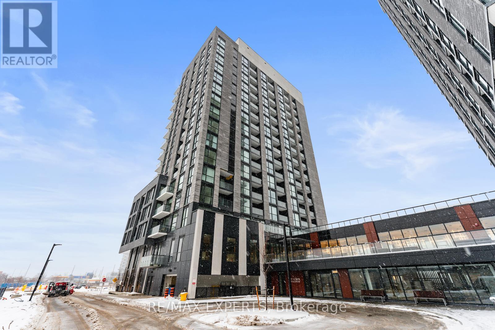62 Champlain Avenue
Welland, Ontario
Stunning 6-bedroom backsplit located in a highly desirable Welland neighbourhood near Niagara College, featuring a private backyard oasis with a gorgeous inground pool and expansive patio-perfect for entertaining or relaxing. The home features 3 + 3 bedrooms, 2 full kitchens, and bright, oversized windows throughout, filling each room with natural light. Main Kitchen has Granite Counters and Second Floor Bath includes Quartz Counters. With a separate entrance to the basement, this property is ideal for investors, multi-generational living, or homeowners seeking additional income through a basement suite or student housing. Updates to the property include a new roof (2022), tankless water heater (2023), heat pump (2023), and a smart thermostat (2023). Conveniently located just minutes from the YMCA, a public school, and public transit, this well-maintained home offers exceptional versatility, comfort, and long-term value in a prime location (id:61852)
New World 2000 Realty Inc.
27 Central Market Drive
Haldimand, Ontario
This spacious three-story freehold townhouse, built by Empire Communities, is located in the heart of Caledonia and offers over 1,500 square feet of modern, comfortable living. Designed with an open and inviting layout, the home is filled with natural light and features well-appointed living spaces and stylish finishes throughout. The Main level provides ample space for a busy family and conveniently located laundry area. On the second floor, a bright living area flows seamlessly into the kitchen and dining space, creating an ideal environment for everyday living and entertaining. The Kitchen is Super Functional, With Stainless Steel Appliances, A standout feature of this home is its private balcony from the living area which is perfect for morning coffee, evening sunsets, or fresh-air gatherings. The primary bedroom on the third floor includes a walk-in closet and an ensuite, and another private balcony access Two additional generous bedrooms with flexibility for family, guests, or office use Set in a desirable neighborhood. This Unit is perfect for all Investors, First time home buyer or End users! Just steps from All Daily Conveniences-shopping, restaurants, and parks, with easy access to Hamilton International Airport, Mount Hope, Port Dover, and major highways including HWY 6 and HWY 403, this home combines thoughtful design, modern amenities, and a convenient multi-level layout with contemporary charm. The property is currently tenanted. The tenant intends to vacate but may also be willing to stay, offering flexibility for the new owner. Photos are taken prior to the property being tenanted. (id:61852)
Homelife/miracle Realty Ltd
202 - 350 Princess Royal Drive
Mississauga, Ontario
Spacious and thoughtfully designed 2-bedroom + den, 3-bathroom residence offering approximately 1,417 sq. ft. of well-appointed interior living space. This expansive layout features a bright and open living room with walk-out to two private balconies, seamlessly connected to a dedicated dining area-ideal for both everyday living and entertaining. The oversized kitchen is equipped with granite countertops and ample cabinetry, while the versatile den with electric fireplace provides the perfect space for a home office or reading retreat. The generous second bedroom includes a 4-piece ensuite, complemented by a convenient powder room and a separate in-suite laundry room with stacked washer and dryer. The impressive primary bedroom offers direct access to the second balcony, a large walk-in closet, and a beautifully appointed 4-piece ensuite featuring double sinks and a walk-in shower with seating and safety bars. Additional highlights include 9-foot ceilings, crown molding, and a well-balanced floor plan that maximizes both comfort and functionality. Residents enjoy access to an exceptional array of resort-style amenities, including concierge and security, indoor pool, fitness center, party and meeting rooms, media room, guest suites, putting green, shuffleboard, fine dining, English-style pub, and on-site conveniences such as a hair salon. Included in rent: Heat, water, central air conditioning, building insurance, exterior and grounds maintenance, snow removal, common elements, and parking. Tenant to pay: Hydro. Seeking a highly qualified tenant. Rental application, employment letter, recent pay stubs, and full credit report required. Non-smoking building. No pets. (id:61852)
Exp Realty
94 - 2665 Thomas Street
Mississauga, Ontario
Welcome to this meticulously maintained, move-in ready townhouse in the prestigious Central Erin Mills community. Ideally located just minutes from top-rated John Fraser Secondary School, Credit Valley Hospital, Erin Mills Town Centre, and major highways (401, 403, QEW), this home offers unmatched convenience. Step into a bright, inviting living room perfect for relaxing or entertaining. The upgraded dual-tone kitchen (2022) features quartz countertops, new tiles, and stainless-steel appliances, flowing seamlessly into a spacious family room and dining area. Upstairs, the luxurious primary bedroom includes a walk-in closet with custom wardrobes (2025) and are freshed ensuite with a soaking tub, separate shower, and abundant natural light. Two additional bedrooms and a renovated bathroom (2024) provide comfort for the whole family .The unfinished basement offers endless potential for customization. Energy- efficient home with upgrades including Magic Windows (2024). (id:61852)
Ipro Realty Ltd
345 Maplewood Crescent
Milton, Ontario
Charming Bungalow for Lease in the Heart of Old Milton! Located on a quiet, tree-lined street, this well-maintained all-brick 3-bedroom bungalow offers comfortable, move-in-ready living in a family-friendly neighbourhood. Features include an updated kitchen, updated windows, waterproofed basement, new roof (2023), furnace (2016), A/C (2020), whole-home water purifier and water softener. Enjoy a welcoming front porch, bright functional layout, and a beautiful 60' x 115' fully fenced lot featuring a backyard gazebo and outdoor furniture, perfect for outdoor entertaining. New driveway with parking for 5-6 vehicles. Walking distance to Milton District High School and surrounded by parks and sports fields. Prime central location: approx. 8 mins to Milton GO Station, 15 mins to Glen Eden Ski & Snowboard Centre, and 20 mins to Toronto Premium Outlets. Note: A portion of the basement is reserved for landlord storage. Rare leasing opportunity in Old Milton! (id:61852)
Right At Home Realty
205 - 65 Speers Road
Oakville, Ontario
Available Feb 1. Experience upscale urban living in this bright and spacious 2-bedroom corner suite on the 2nd floor of the North Tower at Rain Condos in Oakville. 790 SQFT Indoor+290 SQFT Huge L Balcony!! Featuring 9-ft smooth ceilings, floor-to-ceiling windows with pleasant open views, and a wrap-around balcony accessible from both bedrooms and the open-concept living area. The modern kitchen is equipped with stainless steel appliances, quartz countertops, and sleek cabinetry, while the bathroom showcases contemporary finishes. Enjoy resort-style amenities including an indoor pool, cedar dry sauna, fully equipped gym, library/games room, multipurpose room with kitchen, rooftop terrace with BBQ areas, concierge service, and guest suite. Ideally located close to downtown Oakville, the waterfront, GO Station, major highways, restaurants, and shopping. A perfect blend of comfort, luxury, and convenience. All Amenities Within Walking Distance. Students And Newcomers Welcome! (id:61852)
Union Capital Realty
Main & 2nd - 231 Timberlane Drive
Brampton, Ontario
Location! Location! Must See! Fully Renovated Very Larger 4 Bedroom Detached House For Rent In A High Demand Area In Brampton, With Larger Living & Dining Combined With Open Concept Kitchen With Break Fast Area And Separate Family Room In The Main Floor And 4 Larger Bedroom In The 2nd Floor Master Bedroom Has En-Suite Washroom With W/I Closet And Additional 3 Bedrooms With 2nd & 3rd Full Washroom And Double Closet In Each Rooms. This House Has Double Garage With The 4 Driveway Parking. The Tenant Need To Pay The 65% Utilities Bills. Very Functional Layout With Lots Of Storage And Lots Of Sunlight Just Steps Down To Schools, Sheridan College, Just Walk To 24Hrs Transit, 3 Route 24 Hrs Brampton Transit, Library, Park, Shopping, Just Minutes To College, Walmart, Food Basics, Costco, Public Transit, Schools, Plazas, Banks, Park - Just Minutes To Go Station, Hwy 401 & Hwy 410, Hwy 407 And Much More... (id:61852)
Homelife/future Realty Inc.
421 - 38 Howard Park Avenue
Toronto, Ontario
Bright, private, and vacant! Move in immediately to this thoughtfully designed 1 bedroom plus den offering a rare clear, open view in the heart of Roncesvalles Village. Floor-to-ceiling windows flood the space with natural light, while the open-concept layout is anchored by a generous den alcove-ideally suited for a built-in desk and shelving, creating a dedicated and highly functional home office. Start your day with a quiet cup of coffee, watching the neighbourhood come to life from the privacy of your own home without the close proximity of facing windows. Steps to Roncesvalles' cafés, boutiques, and dining, with High Park close by and easy access to TTC streetcar and subway lines. Includes one parking space, one locker, and secured bike storage. Bring your favourite pieces, settle in, and make this place your own. Welcome home! (id:61852)
Hazelton Real Estate Inc.
231 Timberlane Drive
Brampton, Ontario
LOCATION! MUST SEE!! FULLY RENOVATED This Beautiful 4-Bedroom Detached Home Nestled In A Quiet And Highly Sought-After Brampton's Fletcher's Creek South Neighborhood. From The Moment You Step Into The Grand Foyer You'll Be Captivated By The Elegance & Charm Of This Home, A Main Floor Features The Formal Living & Dining Room Boasts An Open Concept & A Large Window That Fills The Space W/ Natural Light Creating The Perfect Setting For Entertaining, Relaxing, In The Spacious Family Room Overlooking The Back Yard. The Main Floor Also Includes A Modern Kitchen W/ S/S Appliances And A Walkout To Steps Leading To The Backyard Perfect For Outdoor Gatherings Both Intimate & Large. Upstairs You'll Find Generously Sized 4 Bedrooms Including The Primary Bedroom W/ A 4--Pc Ensuite W/ Sink & Stand Shower And A Large Walk-In Closet, The Second Bedroom Includes Its Own Larger Closet, The Third Bedroom Includes Its Own Larger Closet And The Fourth Bedroom Includes A Larger Closet, W/ 4-Pc Washroom. The BRAND NEW LEGAL BASEMENT W/ Open Concept Living and Dining, Kitchen and Very Good Size 3 Bedroom W/ 2 Full Washrooms and Separate Laundry. In-Law Suite Or Rental Income Unit And Easy Access Through The House To Garage Add To The Practicality Of This Home. The Backyard Features Concrete W/ Garden Planters For Your Gardening Aspirations & Plenty Of Space For Outdoor Activities. 231 Timberlane Is In A "Feels Like City" Location Offering A Perfect Balance Of Suburban Charm & Urban Convenience. Large Driveway Easily Accommodates 4 Cars & 2 Car Garage Parking To Brampton Transit, HWY 401, Highway, & HWY 407. Just Walk To Top-Ranked Schools, Just Minutes To Brampton Hospital, Go Train, Plaza, Banks, Parks And Much More. This Is The One You've Been Waiting For! Don't Miss It A Must See!!! It's Ideal For Families & Professionals, The Area Is Known For Its Vibrant Community Recreational Opportunities & Much More Making It A Fantastic Place To Live Or Invest. (id:61852)
Homelife/future Realty Inc.
Bsmt - 231 Timberlane Drive
Brampton, Ontario
Location! Location! Must See! BRAND NEW LEGAL BASEMENT, Very Larger 3 Bedroom Basement For Rent In A High Demand Area In BRAMPTON, With Larger Living & Dining Combined With Open Concept Kitchen With And 3 Larger Bedroom In the Basement Master Bedroom Has En-suite Washroom With Closet And Additional 2 Bedrooms With 2nd Full Washroom And Closet In Each Rooms. This House Has Double Garage With The 4 Driveway Parking. The Tenant Need To Pay The 35% Utilities Bills. Very Functional Layout With Lots Of Storage And Lots Of Sunlight Just Steps Down To Schools, Sheridan College, Just Walk To 24Hrs Transit, 3 Route 24 Hrs Brampton Transit, Library, Park, Shopping, Just Minutes To College, Walmart, Food Basics, Costco, Public Transit, Schools, Plazas, Banks, Park - Just Minutes To Go Station, Hwy 401 & Hwy 410, Hwy 407 And Much More. . . (id:61852)
Homelife/future Realty Inc.
265 Dock Road
Barrie, Ontario
Rare 60 -foot premium Lot !! Steps to Lake Simcoe! The home is described as being a short walking distance to the lake, parks, trails, and nature-a huge lifestyle advantage for buyers seeking a lakeside community! This delightful bungalow is a true gem, combining modern comforts with timeless charm. outdoor space, perfect for gardening, entertaining, or simply relaxing in a serene setting. Inside, the freshly painted rooms create a bright and inviting atmosphere, complemented by the warmth of hardwood floors. The family room, with its elegant fireplace, is an ideal spot for cozy gatherings. 9 feet ceiling for both of main floor and basement. Additionally, the heated bathroom floor and high-ceilinged basement add luxury and convenience. (id:61852)
Homelife Landmark Realty Inc.
204 - 37 Antrim Crescent
Toronto, Ontario
Welcome to 37 Antrim Crescent rental suites! Unit 204 has 3 bedrooms 2 washrooms and is 1097 S.F. These low-rise walk-up suites offer in-suite laundry, stainless steel appliances, central air-conditioning and storage. The suites were all designed to allow for maximum natural light. The Antrim Community is situated just steps away from one of the city's premier shopping centers, Kennedy Commons boasts a diverse array of amenities, including the Metro grocery store, Chapters Book Store, LA Fitness, Dollarama, Wild Wing, Jollibee, and many more. Whether you're in the mood for a leisurely shopping spree or a delightful dining experience, this complex provides a convenient and bustling environment.For those who rely on public transportation, the TTC is conveniently located right at your doorstep, ensuring seamless connectivity to the citys transit network. Additionally, easy access to Highway 401 makes commuting a breeze for those with private vehicles.With schools, parks, transportation and shopping just steps away, you're sure to love the Antrim Community. 2 Indoor parking spots $125 each per month. Parking spots are optional. Lockers are available at extra cost. Tenants pay for utilities and parking. (id:61852)
RE/MAX Professionals Inc.
511 - 68 Grangeway Avenue
Toronto, Ontario
unbeatable view, southwest corner unit, 2 bedrooms with 2 bathrooms, full of natural sunlight, spacious and bright, 2 Walkouts To Balcony, Master Bedroom with Walk-In Closet, Floor To Ceiling Windows, Eat-In Kitchen With breathtaking view, Minutes To 401, Walking Distance To TTC, subway line, Scarborough Town Centre, 24-Hour Concierge And More! A Must See! (id:61852)
Real One Realty Inc.
Main - 47 Empringham Drive
Toronto, Ontario
Location! Location! A Great Location In High Demand Area, Fully Renovated Open Concept Living & Dining With 2nd Floor 4 Large Bedrooms And 2 Full Washroom With One Powder Washroom On Main Floor With The Modern Kitchen & Built - In Appliances And Separate Laundry With Three Car Parking. Minutes To Centennial, Seneca College, U Of T, Library, Schools, Hospital, Park And Much More... (id:61852)
Homelife/future Realty Inc.
555 Markham Street
Toronto, Ontario
**OPEN HOUSE THIS SATURDAY - JAN 17th 2-4pm** In the heart of Palmerston-Little Italy, steps from the Annex, Harbord Village and Seaton Village, this Mirvish Village gem offers a rarely found balance of heritage character, scale, and modern comfort. With nearly 4000 square feet of finished space across four levels, this home presents a rare opportunity to live beautifully today - or to refine and tailor it to your own vision over time. Thoughtfully updated with wide-plank engineered hardwood, modern windows, and abundant natural light, the interiors feel both polished and inviting. The expansive kitchen - anchored by a large island and concealed walk-in pantry - opens to a sunken family room overlooking a private urban garden, perfect for entertaining or unwinding in privacy. Five generous bedrooms span the upper two levels, including a top-floor with 2 massive bedrooms and a private rooftop terrace with skyline views - a quiet retreat above the city. The finished lower level offers excellent ceiling height, ideal for recreation, guests, or a dedicated workspace. Mechanically robust and meticulously maintained, the home is equipped with a Viessmann high-efficiency boiler and ductless air conditioning, ensuring comfort in every season. A two-car garage and laneway suite feasibility study further elevate the property's long-term value, adding flexibility for future expansion or multi-generational living. Move in and enjoy the home exactly as it is - or reimagine it with your own bespoke touches. In one of Toronto's most storied neighbourhoods, 555 Markham Street is a lasting investment in space, quality, and possibility. (id:61852)
Freeman Real Estate Ltd.
Basement - 30 Norcross Road
Toronto, Ontario
Fantastic oversized lower level apartment! Recently renovated with new kitchen and great open concept living space. Utilities included in rent, plus coin-op laundry room in basement so no hauling to the laundromat. Separate entrance past secure gated yard. Two big bedrooms, four piece washroom and two large storage closets off of the primary space to keep all of your things close, but organized and out of the way. The rear yard is truly massive, and is a shared use space. Transit is a short walk away, and the area has all you could want within close proximity. (id:61852)
Real Estate Homeward
702 - 50 Forest Manor Road
Toronto, Ontario
Gorgeous, sun-filled and spacious 2-bedroom plus media luxury condominium located in the highly sought-after Emerald City community. This beautifully designed suite features a bright southwest exposure, 9-foot ceilings, and an open-concept layout with 818 sq. ft. of fully usable living space-the largest two-bedroom plus layout in the building. The functional media area is perfect for a home office or additional living space. Enjoy ultimate convenience with direct subway access at your doorstep, Fairview Mall just across the street, and quick access to Highways 401 and 404. An exceptional opportunity offering comfort, style, and unbeatable location. (id:61852)
Bay Street Group Inc.
2003 - 36 Olive Avenue
Toronto, Ontario
Brand New Studio Unit situated in the vibrant core of North York, just moments from Finch Subway Station, offering effortless access to transit, dining, and urban conveniences. Amenities: Outdoor Terrace & Party Room / Collab Space / Meeting, Room, Fitness Studio, Yoga Studio, Virtual Sports Room, Bocce Court, Ping Pong Table and Much More. (id:61852)
RE/MAX Excel Realty Ltd.
515 - 7 Grenville Street
Toronto, Ontario
Rare Find 2 Levels Unique Live/Work *Entrance From Both Levels *2 Full Baths *9ft High Smooth Ceiling *Large Fl To Ceiling Windows *Lower Level Open Concept Design *Combined Live/Dine/Cook *Upper Level W/Huge Bedroom & Den W/Closet Could Be Enclosed & Used As 2nd Bedroom *Few Yrs New Award Winning Building *Luxury Living In The Heart Of Downtown Toronto *Steps To Everything *Hotel-Like Lobby * 24/7 Concierge *World Class Amenities On Three Floors: 7/Fl W/State Of The Art Gym, Yoga Studio, Outdoor Terrace, BBQ, Dining Bar/Lounge *64/Fl W/Bar, Fireplace, Billiards & Dining Lounge *66/Fl W/Infinity Pool, Steam Rm & Much More..... (id:61852)
Royal LePage Signature Realty
5610 - 7 Grenville Street
Toronto, Ontario
Spacious 1 Bedroom unit available for lease at the modern YC Condo. Offering a comfortable and stylish urban lifestyle. This well-designed unit features a bright open-plan living and dining area, a functional kitchen with quality finishes. A spacious bedroom with ample storage. Floor to ceiling windows for plenty of natural light. A wrap around balcony to enjoy amazing Toronto city views. Residents benefit from secure access, Aqua 66 indoor pool, health club, lounge. Convenient proximity to shopping, dining, public transport, and key business districts. The condo is ideal for professionals or couples seeking convenience, comfort, and a vibrant neighborhood atmosphere. (id:61852)
Century 21 King's Quay Real Estate Inc.
33 Post Road
Toronto, Ontario
33 Post Rd, in Toronto's legendary Bridle Path area, is a landmark 2 acre corner lot with an extraordinary dual frontage of about 793 feet. It is a unique two-level property offering exceptional design flexibility for creating a magnificent custom estate utilizing high profile, multi-tiered architecture, underground amenities, and dramatic motor courts. This is arguably the most high-profile site in the neighbourhood, surrounded by some of Canada's most celebrated mansions owned by business magnates, celebrities, diplomats, and other prominent figures. The vast dual frontages allow for a showstopping façade, multiple gated entrances, and an impressive processional driveway that can rival the grand chateaux and French Provincial estates nearby. This expansive and two tiered lot easily accommodates resort-style living: pools, spa and wellness wings, sports courts, show garages, guest pavilions, and expansive formal gardens, all with exceptional privacy. Minutes from elite schools, luxury retail, private clubs, ravines, parks, and major routes to downtown Toronto and Pearson International Airport, it offers a rare blend of seclusion and connectivity. Land of this scale and prominence in the Bridle Path is a once-in-a-generation opportunity to create a legacy estate that will define ultra-luxury living for decades. (id:61852)
Right At Home Realty
Bsmt - 22 Lejune Road
Toronto, Ontario
Location!! Location!! A Great Location In High Demand Area, Fully Renovated LEGAL BASEMENT With The Open Concept Living & Dining With 2 Larger Bedrooms And New Modern Kitchen With 1 Full Washroom And Separate Laundry With 2 Car Parking. 24 Hours 3 Routes TTC Buses ( Kennedy Road, Sheppard Ave & Birchmount Road) , Walk To Agincourt Mall, Kennedy Common Mall, Minutes To HWY 401, Hwy 404 & Hwy407. Walk To Go Station, Minutes To Scarborough Town Center, Centennial College, Lambton College, Seneca College, U Of T, Library, Schools, Hospital, Park, And Much More...Suitable For Students! (id:61852)
Homelife/future Realty Inc.
227 - 652 Princess Street
Kingston, Ontario
Great place for students or singles! This bright 1 Bed 1 Bath Condo boasts a functional layout. Unit has laminate floors throughout. Kitchen is complete with stainless steel appliances and granite countertop. Fully furnished. Underground Parking included in rent. Very student friendly with study room and gym in building. Located in Downtown Kingston. Both Queen's University and Hotel Dieu Hospital are walking distance. (id:61852)
RE/MAX Excel Titan
1002 - 3071 Trafalgar Road
Oakville, Ontario
Welcome To 3071 Trafalgar Road! This Brand New, Never-Lived-In Unit Offers Modern Comfort And Convenience In The Highly Desirable Rural Oakville Community. Featuring 628 Sq. Ft. Of Interior Living Space Plus A 46 Sq. Ft. Balcony (As Per Builder Floor Plan), This Unit Includes 1 Bedroom + Den, A 4-Piece Bathroom, & Stacked Laundry. The Functional, Open-Concept Layout Provides A Bright And Inviting Living Area, With Sliding Doors Leading To The Private Balcony. Modern White Kitchen Provides Stainless Steel Appliances, Under-Cabinet Lighting & Back Splash! Den Can Be Used As The Perfect Home Office. Spacious Bedroom Offers Large Windows & A Walk-In Closet With Built-In Shelving. You'll Have Access To A Variety Of Shops, Dining Options, And Everyday Conveniences Within Walking Distance. Perfect For Couples, Professionals, Or Anyone Seeking A Comfortable Place To Call Home. Don't Miss This Opportunity! Building Amenities Include: Fitness Room, Cardio Room, Billiard Room, Party Room, Meeting Room, Pet Wash, Bike Storage & More. Building Has A 24 Hour Security Guard. Unit Includes Use Of One Parking Space! (id:61852)
RE/MAX Experts
