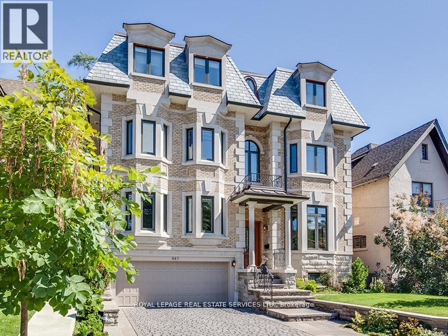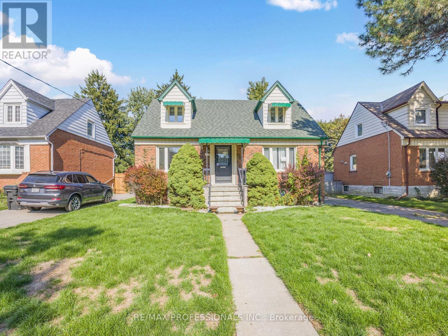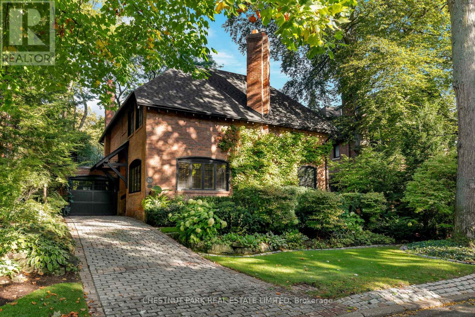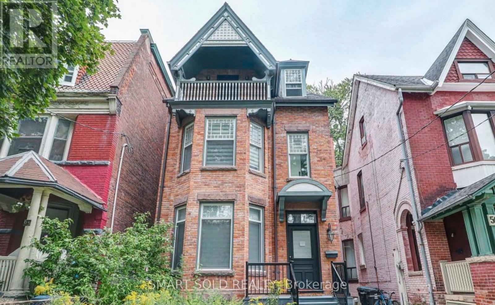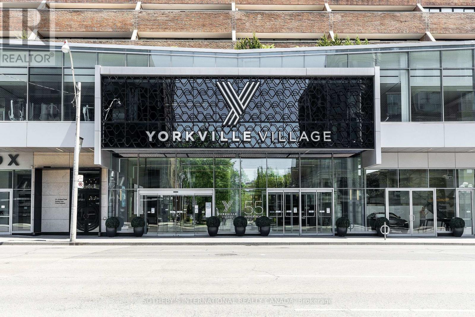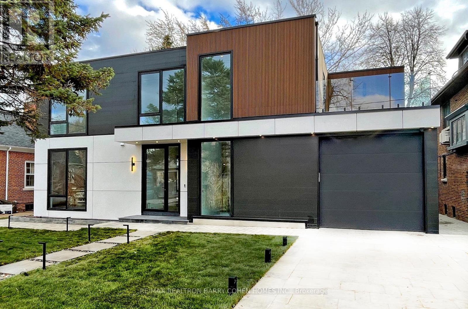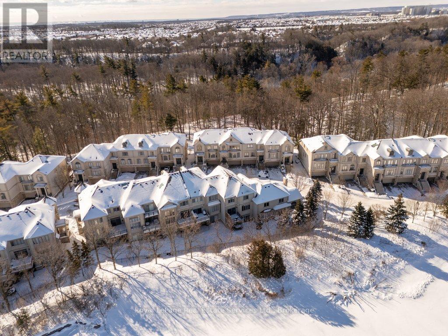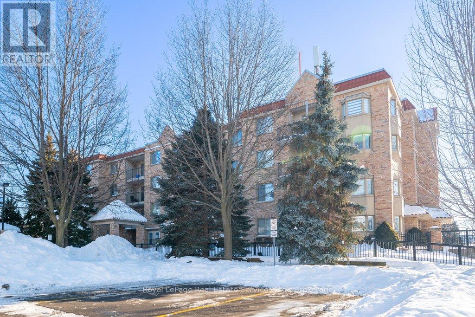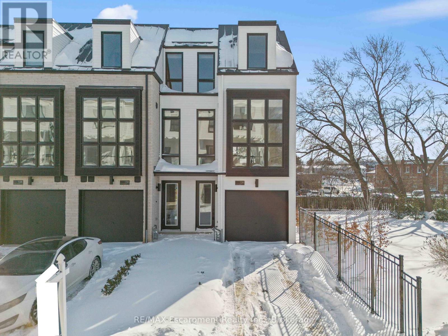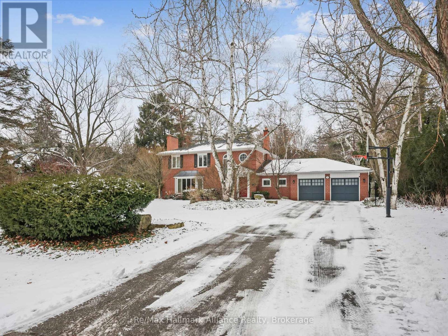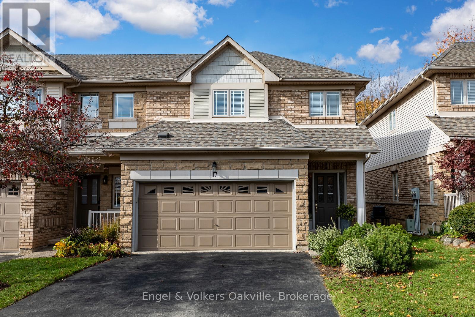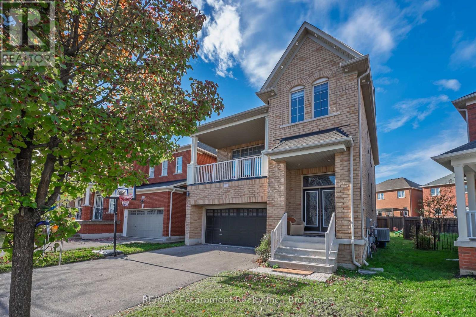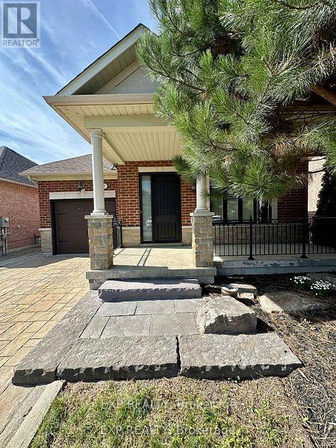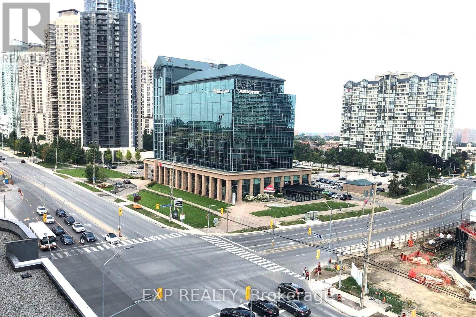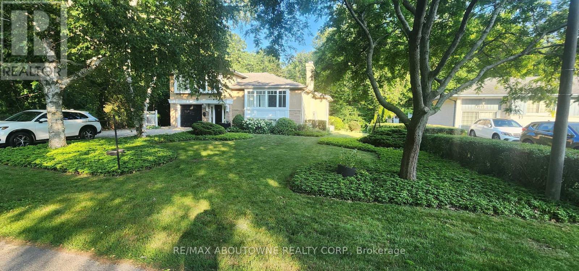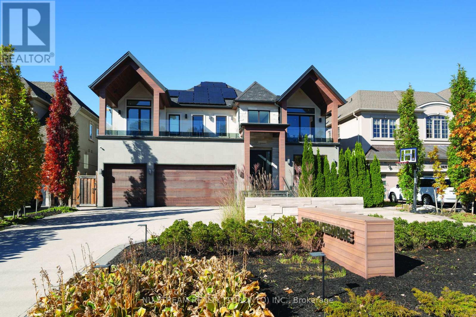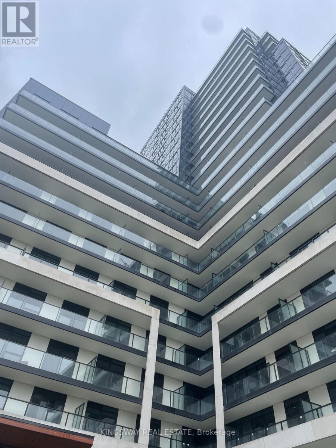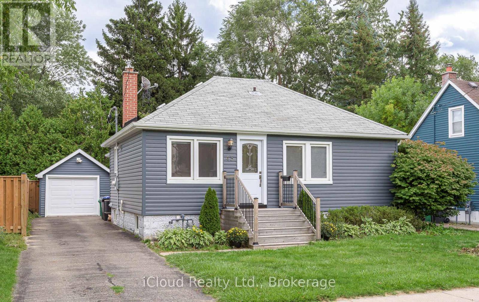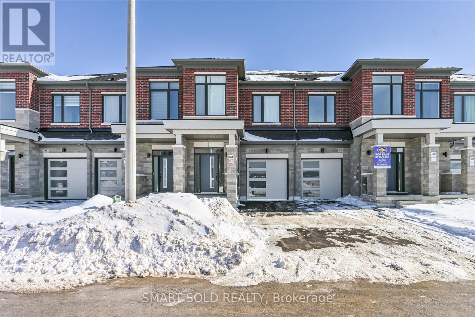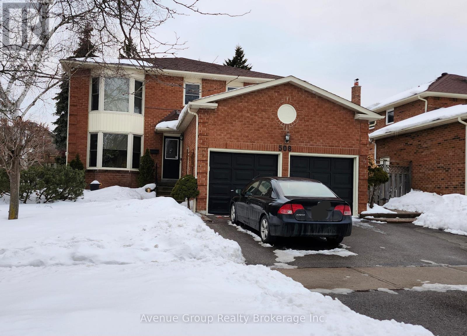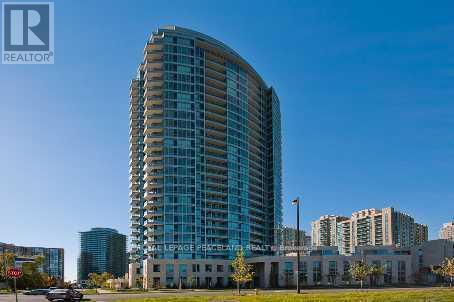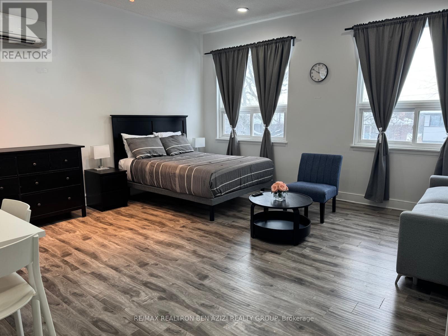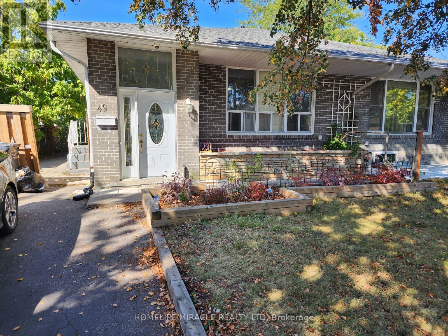441 Oriole Parkway
Toronto, Ontario
Beautiful custom-built, energy-efficient home with unique personality designed by architect Paul Dowsett and interior designer Phillip Moody. This residence offers cozy, warm elegance with classical flair, designed for comfort and convenient living. Features include brick and stone exterior, bay windows, metal frame, 6+1 spacious bedrooms, 6 spa-like bathrooms, gorgeous centre hall, and an elegant Bellini eat-in kitchen with large pantry. Additional amenities include elevator access to all levels, 4 gas fireplaces, hardwood floors, energy-efficient underfloor heating throughout, third-floor winter garden/recreational room with abundant natural light and city views, walk-outs to decks on 2nd and 3rd levels, skylights, lots of storage, laundry on 3 levels, 2-car heated garage, beautiful heated driveway for 4 cars, separate entrance to finished basement w Nanny's and Entertainment rm, intercom and security reinforcement. Close to BSS, UCC, St. Clement's & York Schools. Walk to TTC, Subway & Yonge street, short drive to downtown. A forever home - a must-see! (id:61852)
Royal LePage Real Estate Services Ltd.
55 Craigmore Crescent
Toronto, Ontario
Welcome to 55 Craigmore Crescent, nestled on a quiet, tree-lined street in one of North York's most desirable neighbourhoods. This charming 3-bedroom, 3-bath home sits on a premium 50 x120-foot lot and backs directly onto Sheppard East Park, offering unmatched privacy and tranquil green views-perfect for families, nature lovers, or those seeking a peaceful urban retreat. Located just steps to Yonge & Sheppard, this home combines the convenience of city living with the serenity of park-side life. The main floor offers bright, spacious principal rooms and a functional layout, ideal for entertaining or family living. The partly finished basement features a fourth bedroom with a 3-piece ensuite bath, perfect for guests, in-laws, or a home office. This home is located within the Hollywood Public School and Earl Haig Secondary School catchments-two of Toronto's most sought-after schools. You're also just minutes to the Sheppard-Yonge Subway, Highway 401, Whole Foods, Bayview Village, top restaurants, and more. Whether you're looking to move in, renovate, or build your dream home, 55 Craigmore Cres offers endless possibilities in a truly unbeatable location. (id:61852)
RE/MAX Professionals Inc.
20 Mckenzie Avenue
Toronto, Ontario
Welcome to 20 McKenzie Avenue, a timeless gem in prestigious South Rosedale. Built in 1908, this stately home blends historic charm with modern comfort, offering a warm and sophisticated lifestyle in one of Toronto's most coveted neighbourhoods. Set back gracefully from the street, the property is framed by mature trees, landscaped gardens with beautiful southern exposure, and a private cobblestone drive with garage, featuring classic design with sophisticated curb appeal. Inside, the main floor flows beautifully through bright, well-proportioned rooms. The formal living room features hardwood floors, a wood-burning fireplace, and large windows overlooking the garden and flagstone patio. The updated, eat-in kitchen offers abundant cabinetry and counter space, opening to a formal dining room with French doors that open onto the wonderful private garden - perfect for entertaining or relaxed family dinners. A cozy, wood-panelled family room/library with built-in bookcases and a gas fireplace provides a comfortable retreat for reading or quiet evenings. Upstairs are three spacious bedrooms, including a primary suite with vaulted ceilings, walk-in closet as well as a wall to wall closet and a luxurious 5-piece ensuite. Skylights fill the second floor with natural light, creating a bright, airy atmosphere. The finished lower level includes a large recreation room with a gas fireplace and built-ins, a guest or nanny suite, 4-piece bathroom, a wine cellar, an extra-large laundry room, a tool/work room, and ample storage throughout. Ideally located, this exceptional home is steps from the TTC, walking distance to Branksome Hall and other top schools, and offers easy highway access with a quick drive to downtown Toronto. 20 McKenzie Avenue combines historic elegance and modern comfort in a coveted Rosedale address. (id:61852)
Chestnut Park Real Estate Limited
61 Brunswick Avenue
Toronto, Ontario
Experience the best of Toronto living in this exquisite 1890s Victorian Building. Meticulously updated, this spacious residence blends historic charm with modern comfort. Nestled on a quiet, tree-lined street in the heart of downtown, it offers unmatched access to the University of Toronto, Yorkville and the city's most prestigious private and public schools. Offering Over 4,300 Sq.Ft. (Including Finished Basement) With Separate Entrance, This Exceptional Home Features 5 Bedrooms Plus 3 Basement Bedrooms, 7 Washrooms, Multiple Balconies, Recently Renovated Washrooms and a Updated Front Deck. Soaring 10 Ceilings On The Main Level, Open Concept Main Floor, Custom Kitchen. The Primary Suite Includes a Balcony, Walk-In Closet, Fireplace, and 5-Pc Ensuite. Classic Details Include a Cast Iron Staircase, Crown Moulding, Baseboards, 3 Fireplaces, Blending Timeless Character With Modern Comforts. Tucked in the heart downtown with a perfect bike score, near perfect transit score and enviable walk score, you're steps from it all! The citys best schools, parks, restaurants and cafes. Historic beauty meets modern elegance-take a breath, relax and stay awhile. **High income generating properties**** Lots of rooms make it the best investment property. Come to see this peoperty and you will love it. (id:61852)
Smart Sold Realty
408 - 55a Avenue Road
Toronto, Ontario
Luxurious living at its finest in the heart of Yorkville! There is no better value in all of Yorkville at this price point. Prestigious five star location, The Residences of Hazelton Lanes is where you will find your next place to call home. This fabulous 2 storey 2 bedroom 3 bathroom with 2 terraces is to good of an opportunity to miss out on! Main floor features an open concept floor plan allowing for entertaining with a walk out to an oversized terrace with glorious unobstructed city views. A chefs designer kitchen with state of the art appliances, porcelain countertops and custom cabinetry a powder room and a storage room under the stairs. Make your way to the second floor and behold a grand primary bedroom with a walk out to terrace, 5 piece spa like ensuite bathroom, laundry area and a second large bedroom also with its own walk out to a terrace and a 4 piece bathroom. The building has just finished a massive renovation to all the hallways and is absolutely stunning. Did I mention the oversized terraces on both the main and upper floors!! First class concierge services await the lifestyle you deserve. All the finest shopping, dining and galleries literally at your doorstep. Truly a must see! (id:61852)
Sotheby's International Realty Canada
135 Imperial Street
Toronto, Ontario
Exceptionally Located In Toronto's Highly Sought-After Chaplin Estates Community, This Brand-New Custom Modern Home Sits Proudly On A Rare 60 Ft Frontage And Delivers Exceptional Luxury Throughout. Featuring A Striking Mixed Façade, Oversized Black Windows, 10 Ft Ceilings, Floating Glass Staircase, Level-5 Wall Finish, And Hydronic Heated Basement Floors. Designer Kitchen With Custom Cabinetry, Waterfall Island, And Full Sub-Zero/Wolf Appliances.Spa-Inspired Baths With Frameless Glass, Rain Showers, Full-Height Tile, And A Smart Toilet In The Primary Suite. Finished Basement Includes A Steam & Dry Sauna. Complete Smart-Home System, Two-Zone HVAC, Trimless Lighting, And Premium Landscaping With Stone Patio, Deck, Irrigation, And Soffit Lighting-Offering Refined Living In One Of The City's Most Coveted Neighbourhoods. (id:61852)
RE/MAX Realtron Barry Cohen Homes Inc.
Century 21 Atria Realty Inc.
34 - 2400 Neyagawa Boulevard
Oakville, Ontario
Perfectly positioned within the Ballantry built exclusive enclave of Winding Creek Cove, this turn-key executive townhome offers a rare blend of low-maintenance luxury, versatile space (2810sqft) & exceptional privacy. Backing onto greenspace & a tranquil pond with no rear neighbours & surrounded by the 16 Mile Creek Trail network. Moments to the Oakville Hospital, major transit (QEW, 403, 407, William Halton Parkway, GO Train), golf (Oakville Golf Club, Glen Abbey) & the new Neyagawa Community Centre, the location provides both exclusivity & convenience. This is a well managed upscale condo townhouse community that places an emphasis on prudent upkeep & improvements. The consistency of quality construction & ongoing maintenance differentiates Winding Creek Cove. The community's calm, upscale environment naturally appeals to empty-nesters, professionals, couples & singles. Since last listed: improved price, new deck with aluminum railing & announced community wide internet & TV plan (approx $100-150/mnth in savings).200k+ in upgrades inc. appliances & HVAC. Highlights include light filled living room featuring hardwood, crown moulding & a designer feature wall with Valor gas fireplace & quartz surround. The custom kitchen anchors the main floor, with stainless steel KitchenAid appliances, quartz counters & peninsula with bar seating. Adjacent breakfast rm provides a walkout to the new deck. Entertainer's dining rm features tasteful sconce lighting, transom-style windows & coffered ceiling. Generous primary suite features two walk-in closets, wall of built-ins & pond views. Lux ensuite with quartz counter vanity, separate tub & shower overlooking greenspace. Two additional large bedrooms, main bath & convenient laundry rm complete the upper level. Above-grade lower level with bright rec rm, high ceilings, California shutters & walk-out to patio, plus garage entry & 2pc bath. Private double driveway & garage (6 parking). Upgrade list via virtual tour link. Perfect! (id:61852)
Royal LePage Real Estate Services Ltd.
214 - 3499 Upper Middle Road
Burlington, Ontario
Located in Burlington's desirable Headon Forest neighbourhood, this well-maintained 940 sq. ft., 2-bedroom, 2-bathroom condo offers bright, open-concept living with plenty of natural light and a private balcony overlooking landscaped grounds. The eat-in kitchen features a breakfast bar, generous cabinetry, ample counter space, and a double sink-ideal for both everyday living and entertaining. The primary bedroom includes a walk-through closet and a private three-piece ensuite. The second spacious bedroom, complete with a double-wide closet, is perfect as a guest room or home office. Additional conveniences include in-suite laundry with a full-size washer and dryer plus extra storage space, as well as a separate storage locker located on the same level just down the hall. A rare bonus: two owned underground parking spaces, with additional ground-level visitor parking available. Residents enjoy excellent building amenities, including a party room, fitness room, and BBQ area set within a private, forested courtyard. This is a quiet, well-maintained building just steps to restaurants, shopping, Tansley Woods Library and Community Centre, public transit, and with easy access to QEW, 407, and GO Transit. Immediate availability for this fabulous condo. (id:61852)
Royal LePage Real Estate Services Ltd.
6 - 138 East Street
Oakville, Ontario
An exceptional opportunity to own a brand new luxury executive corner townhome, ideally located just steps from Bronte Harbour and the scenic shores of Lake Ontario. Set in the vibrant heart of Bronte Village, this private corner residence offers enhanced tranquility and extra windows that flood the home with natural light, while still being within walking distance to boutique shops, acclaimed restaurants, transit, the Bronte Marina, and the area's beloved annual festivals. Offering approximately 3,066 sq. ft. of finished living space (including a 702 sq. ft. finished basement and 139 sq. ft. outdoor terrace), this thoughtfully designed home showcases engineered oak flooring, oversized 12' x 24' porcelain tiles, quartz countertops, and a gourmet kitchen complete with five built-in appliances. An elegant oak staircase with metal pickets adds architectural interest, while 10-foot ceilings on the main living level and 9-foot ceilings on all other floors enhance the home's bright, airy feel. The third floor features two spacious bedrooms, each with its own ensuite bath. The ground-floor bedroom or den offers flexible living with a walkout to the backyard, ideal for guests or a home office. The finished basement provides additional versatility-perfect for a gym, media room, or workspace. Move-in ready and backed by Tarion Warranty, this sun-filled corner townhome delivers refined design, added privacy, and an unbeatable lifestyle in one of Oakville's most charming and walkable lakeside communities. (id:61852)
RE/MAX Escarpment Realty Inc.
RE/MAX Escarpment Realty Inc
1188 Carey Road
Oakville, Ontario
Nestled in one of Oakville's most coveted and prestigious enclaves Morrison Heights, this exceptional family residence presents a rare opportunity on a remarkable 103 x 185 ft (0.38-acre) estate-sized lot, surrounded by mature trees and timeless streetscapes, the property enjoys a walk-to location to top-ranked private schools, including St. Mildred's-Lightbourn School and Linbrook Schools. The thoughtfully updated home offers around 3,600 sqft living space, featuring 4+1 bedrooms, 3.5 renovated bathrooms, and two fireplaces that enhance warmth and character throughout. The heart of the home is the spacious open-concept kitchen and family room, beautifully upgraded and designed for modern living, seamlessly overlooking the expansive and exceptionally private backyard complete with an in-ground pool-a perfect setting for entertaining, relaxation, and family enjoyment. A truly rare offering combining location, lot, lifestyle, and long-term potential-this is Morrison Heights living at its finest. Bill Hicks design permit drawings to build 5000+ sf above grade luxury home available upon request. (id:61852)
RE/MAX Hallmark Alliance Realty
17 - 2169 Orchard Road S
Burlington, Ontario
Welcome Home! Live your Best life in Burlington's Desirable Greystone's Enclave! Don't miss your opportunity to call this end-unit condo (Semi) townhouse 'Home', nestled in this quiet cul-de-sac, within the sought-after Orchard Community of beautiful Burlington. Freshly painted and impeccably maintained, this spacious residence offers over 2,600 sq. ft. of total living space (including the finished lower level) with low condo fees ($277.90). Step inside to a welcoming foyer that opens into a bright living and dining area featuring vaulted ceilings and a seamless connection to the kitchen - perfect for entertaining. The kitchen offers walk-out access to a new stone patio and a private backyard, ideal for outdoor relaxation. Enjoy the convenience of inside entry to a double garage and a main-floor powder room.Upstairs, you'll find three generous bedrooms and a laundry room designed for modern living. The primary suite boasts a large walk-in closet and a private 3-piece ensuite. Two additional bedrooms offer plenty of space for family, guests, or a home office.The finished lower level expands your living options with a spacious recreation room, a private office, and an additional powder room - perfect for a home gym, media room, or workspace.Enjoy luxurious living in this peaceful setting close to parks, trails, top-rated schools, GO Transit, & all major highways. Live your luxury in Burlington's Orchard Community - a perfect blend of modern comfort, functionality & style. Book your Private Tour Today! (id:61852)
Engel & Volkers Oakville
171 Huddlestone Crescent
Milton, Ontario
Elegant 4-Bedroom + Separate Entrance Finished Basement Detached Home on a Premium Lot in the Heart of Milton! Welcome to this beautifully upgraded home offering over 3,500 sq.ft. of total finished living space (2720 sq.ft above finished floor + finished basement), 4 bedroom, 4-bathroom home that offers the perfect blend of comfort, style, and functionality! Nestled in a beautiful, family-focused crescent, where children safely play, this home is truly a place to grow, make memories and thrive. The main floor features a bright and spacious layout with elegant decorative wall panels, a newly painted interior, and an impressive family room with soaring high ceilings and a walk-out to a large balcony, creating an open and inviting atmosphere. The modern kitchen showcases quality finishes, ample cabinetry, and a walk-out to a big deck - ideal for family gatherings and outdoor entertaining. Upstairs, you'll find generously sized 4 bedrooms filled with natural light, including a primary suite with a walk-in closet and spa-inspired ensuite. The fully finished walk-up basement offers a Separate Entrance, a full bathroom, and a second kitchen, providing an excellent opportunity for an in-law, or potential rental income. There is also a rough-in for a separate washer and dryer, adding even more convenience and flexibility today's families need. Enjoy nearby scenic trails, parks, and green spaces-ideal for walking, biking, and spending quality time outdoors. With total 6 parking spaces, this turn-key home provides privacy and flexibility with plenty of separate living spaces. Conveniently located close to top-rated schools, hospitals, forested trails, sports centres, shopping, dining and major highways. (id:61852)
RE/MAX Escarpment Realty Inc.
27 Butterwood Lane
Whitchurch-Stouffville, Ontario
Opportunity to Downsize & Remain in Your Desired Neighbourhood w/Your Friends & Neighbours! Rarely Offered, this Lovely 2 Bedroom, 2 Bath Bungalow offers approx. 1,300 sq. ft. of Wonderful Living Space with 9-ft ceilings, Hardwood and Tile Flooring throughout! Direct Access into Garage Inside the Home. Upgrades include New Recent Front Entry Door, New Re-Designed Kitchen Walkout Door & New Garage Door. Interlock Stone Walkways, Interlock Stone Driveway & Interlock Stone in the Lovely Landscaped Backyard. Freshly Painted, Potlights, Vinyl Windows, Roof 5 Years. This Home Features a Spacious Living Room with a Gas Fireplace for those Cozy Winter Evenings, A Big Bright Kitchen w/Granite Countertops, Stainless Steel Appls & Spacious Dining Area w/a Walkout to the Large Deck & Spacious Private Yard. California Shutters grace the Main Floor Windows throughout. Primary Bedroom has Walk-in Closet & 3 Piece Ensuite Bath. Extra Long Driveway with No Sidewalk gives you that Extra Parking! Ready to Move In! (id:61852)
Exp Realty
3203 - 4011 Brickstone Mews
Mississauga, Ontario
Enjoy A Convenient Lifestyle With A Luxury & Bright Stylish And Sleek Square One Bed, One Bath Condo Located In The Heart Of Mississauga Downtown! Open Concept Living/Dining Room, Kitchen, 9 Ft Ceilings, Laminate Floor, Quartz Countertops/ Upgraded Appliances Stainless Steel Fridge, Stove, Microwave, Dishwasher, and Stackable Washer/Dryer. Close Walking Distance To Sq 1 Shopping Mall, University Of Mississauga, Restaurants/Bars/Cafes Much More! World Class Exceptional Amenities Incl: 24Hr Concierge, Exercise Room, Media Room, Kids Play Zone, Theatre, Indoor Pool, Recreation Lounge, Rooftop Terrace W/Bbq, Gym Studio & Party Room! Incl in the rent:1 Locker(Fl 5 Rm E, #27) 1 Under ground Parking P2 #122. 24 hrs notice required for showings.Enjoy A Convenient Lifestyle With A Luxury & Bright Stylish And Sleek Square One Bed, One Bath Condo Located In The Heart Of Mississauga Downtown! Open Concept Living/Dining Room, Kitchen, 9 Ft Ceilings, Laminate Floor, Quartz Countertops/ Upgraded Appliances Stainless Steel Fridge, Stove, Microwave, Dishwasher, and Stackable Washer/Dryer. Close Walking Distance To Sq 1 Shopping Mall, University Of Mississauga, Restaurants/Bars/Cafes Much More! World Class Exceptional Amenities Incl: 24Hr Concierge, Exercise Room, Media Room, Kids Play Zone, Theatre, Indoor Pool, Recreation Lounge, Rooftop Terrace W/Bbq, Gym Studio & Party Room! Incl in the rent:1 Locker(Fl 5 Rm E, #27) 1 Under ground Parking P2 #122. 24 hrs notice required for showings. (id:61852)
Exp Realty
1306 Hixon Street
Oakville, Ontario
If Nature And Serenity Are What You Seek, In An Easy To Access Location - Backing And Siding Onto Sedgewick Forest In The Heart Of Coronation Park Then Look No Further! Very Private 80' X 150' Lot At The End Of A Quiet Cul-De-Sac. With No Neighbours To The Left Or Behind. Minutes To Bronte Village, Go Station, and QEW, .This Home's Versatile Floorplan And Side Split Layout Allows The Rooms To Be Utilized In May Ways Up-to 5 Bedrooms And 2.5 Baths. (id:61852)
RE/MAX Aboutowne Realty Corp.
3425 Lakeshore Road W
Oakville, Ontario
Your searching for a dream home stops right here. Discover an unparalleled opportunity to own a truly magnificent custom-built home. Modern and stylish, designed with meticulous attention to details, owning all stunning features dreamed for a luxury and comfort home. Prestigious location with amazing view of Lake Ontario from the upper level. Windows and skylights aplenty ensures the open concept interior is flooded with light all throughout the day. Lounge anywhere and everywhere within its massive 8461 square feet interior, with another 1469 square feet of balcony/terrace space to bask in the lake breeze and sun. Experience the luxury of waterfront living, this elegant home is sure to impress you and all your guests, with fully featured sports bar, movie room, a wine cellar, exercise room, and a fantastic rear deck with lounge area and pool to relax in. An exquisite masterpiece offering everything you need for elegant living and entertaining. (id:61852)
Nu Stream Realty (Toronto) Inc.
1002 - 3220 William Coltson Avenue
Oakville, Ontario
Absolutely Stunning One Of the Largest 1 Bedroom Apartment on The !0th Floor With Amazing Views of Downtown Toronto & Mississauga & Lake Ontario on The Other Side. Great Location Right @ The Border Of MIssissauga /Milton. Upper West 2 Building By Branthaven Homes. Great Location Close to All The Conveniences Like Hwy 407, Sheridan College, Hwy 403, Shopping, Restaurants & The Hospital. Vanderbilt Model 610 Sq ft + 85 Sq Ft of Large Balcony Space. Great Open Concept Layout. 9' Ceilings, Upgraded Flooring, Quartz Countertops. All Modern Finishes & Beautiful Subway Tile Backsplash. Imported Ceramic tiles in Laundry and Baths. Branthaven Smart Connect provides easy to use digital keyless lockset on entry doors. Custom-crafted, soft-close kitchen cabinetry, with 39 Extended Height upper cabinets. Cultured Marble countertop with integrated cube sink in bathroom. Upgraded Pot Lights in The Kitchen. (id:61852)
Kingsway Real Estate
45 Archibald Street
Brampton, Ontario
Welcome to 45 Archibald Street! This rare opportunity invites you to own a beautiful detached bungalow on a quiet, tree-lined street in an established neighborhood just minutes from Downtown Brampton. Offering 3+1 bedrooms and 3 bathrooms, this charming home is move-in ready with all the essentials in place. Step into a bright, open main floor featuring a newly upgraded kitchen with stainless steel appliances, granite countertops, pantry, pot lights, and hardwood flooring throughout. The primary suite includes a luxurious ensuite bath and his-and-hers closets, complemented by two additional bedrooms on the main level. The spacious living room, filled with natural light, offers a direct walkout to a large deck and fully fenced backyard perfect for summer evenings surrounded by mature trees and lush perennials. Downstairs, enjoy a versatile recreation room, along with a separate bedroom and bathroom, a large laundry room, and plenty of storage space. Notable Updates: Kitchen & Ensuite(2016) Most windows and doors ,Hardwood floors & Pot lights, Water Heater (owned)Garage Door (2022). Located within walking distance to parks, schools, shopping, and transit, with quick access to major highways, this home truly blends comfort, convenience, and charm. (id:61852)
Icloud Realty Ltd.
74 Tipp Drive
Richmond Hill, Ontario
This Move-In Ready Oak Ridges Townhome Filled with Excellent Natural Light, Features 3 Bright Bedrooms + Den. The Open-Concept Layout Kitchen W/Stainless Steel Appliances, 9-Ft Ceilings, Pot Lights, Create A Modern, Airy Feel. Ideally Located Within Walking Distance To Gormley GO Station, With Quick Access To Hwy 404, And Just Minutes From Lake Wilcox Park, Oak Ridges Trail, Shopping, And Community Centers, This Home Offers The Perfect Blend Of Comfort, Convenience, And Natural Beauty. (id:61852)
Smart Sold Realty
Bsmt - 508 Lightfoot Place
Pickering, Ontario
Charming Turnkey Basement Apartment 2Bd X 1Bath W Almost 1200Sqft* Nestled in Pickering's Sought-after Woodlands Community*Bright & Spacious Open-Concept Layout* Well-maintained W/Generously Sized Bedrooms* Large Kitchen W Potlights* Fully Renovated Bathroom *Carpet-Free* Your Own Exclusive Laundry & Private Side Entrance* Located in Quiet & Family-friendly Neighborhood* Ideal for Families, Students & Professionals * Conveniently Located Within Walking Distance to Top-rated Schools, Parks & Trails, Restaurants, Groceries* Minutes to GO Station, Town Centre, Frenchman's Bay, U of T* Easy access to Public Transit, Hwy 401, 407, 412* Includes One Driveway Parking* (id:61852)
Avenue Group Realty Brokerage Inc.
2512 - 18 Holmes Avenue
Toronto, Ontario
A Prestigious Condominium Community,Mona Lisa, Just Steps From Yonge And Finch Subway.StunningFully Finished 1 Br, 514 Sq Ft Plus 44 SqFt Of Balcony In High Floor With Spectacular View Of East. One Parking Space. 9- Ceiling,OpenConcept Gourmet Kitchen ,Hardwood FlooringThroughout. Granite Countertop. (id:61852)
Royal LePage Peaceland Realty
Studio - 14 Wyvern Road
Toronto, Ontario
Approx. 500 sq. ft. fully private studio suite with separate entrance and independent heat source via heat pump. Features soaring 14+ ft ceilings with skylight, creating a bright and open living space. Includes a 3-piece bathroom, in-suite laundry, and a full kitchen with quartz countertops, slab flooring, and brand-new appliances (Range cooktop, Fridge, Hood Microwave). Nearly renovated two years ago. Quiet park-side exposure. Option to rent furnished. Ideal for a single professional or student. (id:61852)
RE/MAX Realtron Ben Azizi Realty Group
49 Alderbury Crescent
Brampton, Ontario
Semi-detached bungalow (main level only) in a prime Bramalea location, close to Bramalea GOStation, Bramalea City Centre, schools, and all amenities. This fully self-contained unitfeatures laminate flooring in the living, dining, and bedrooms, ceramic flooring in thekitchen, access to the backyard, and two driveway parking spaces. Tenant to pay 70% ofutilities (heat, hydro, and water). (id:61852)
Homelife/miracle Realty Ltd
510 - 3 Rowntree Road
Toronto, Ontario
BEST VALUE AT ROWNTREE! MOTIVATED SELLER!! 2 Bedroom, 2 Full Bathroom Unit-Well Maintained And Newly Renovated Features A Brand-New Modern Kitchen With Extended Countertop, New Countertops, New Appliances, And New Ceiling In Dining And Family Room. Freshly Painted With New Faucets In Washrooms. Spacious, Functional Layout With Plenty Of Natural Sunlight And Stunning West Views. Building Offers Excellent Amenities Including Pool, Exercise Room, 24Hr Gate Security, Tennis Courts, And More. 3 Rowntree Is Known For Its Exceptional Management-Better Maintained Than Neighboring Buildings-And Offers All Utilities Included, A Rare Find! En-Suite Laundry, Indoor Spacious Parking, And Ample Visitor Parking. Lower Maintenance Fees Than #1 And #5 Neighbors. Perfect For First-Time Buyers, Retiring Residents, Or Young Families! ***Open to lease-to-own. Seller willing to discuss flexible purchase options with serious, qualified candidates. (id:61852)
Century 21 Property Zone Realty Inc.
Homelife Maple Leaf Realty Ltd.
