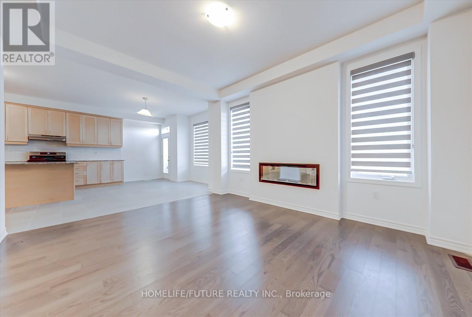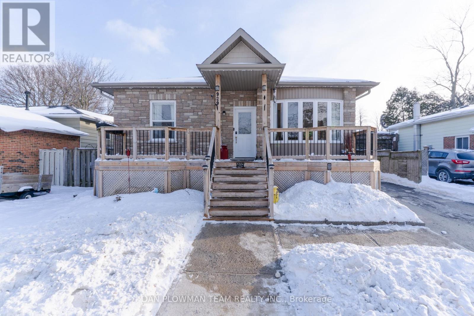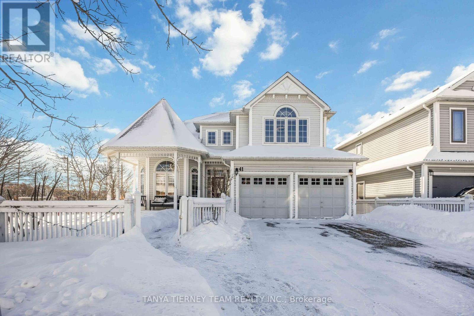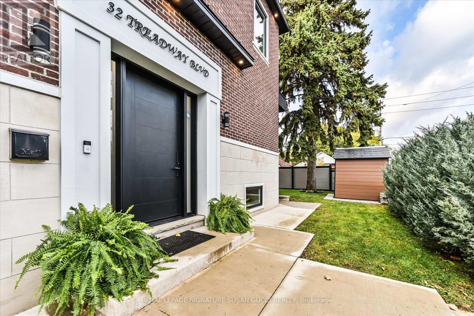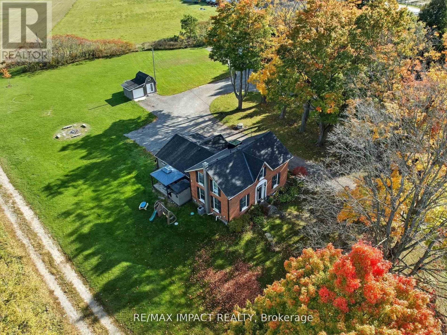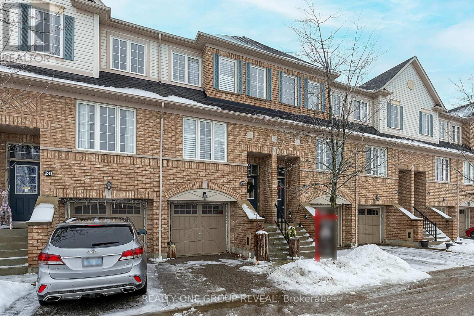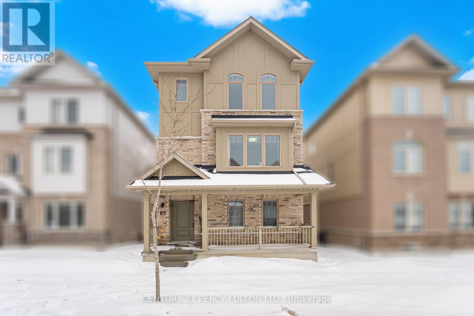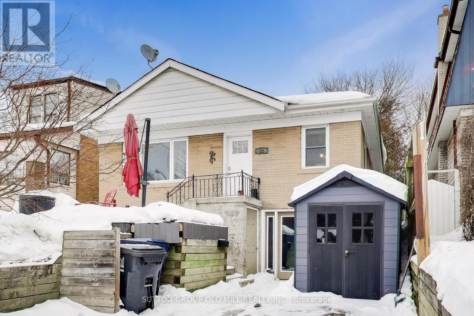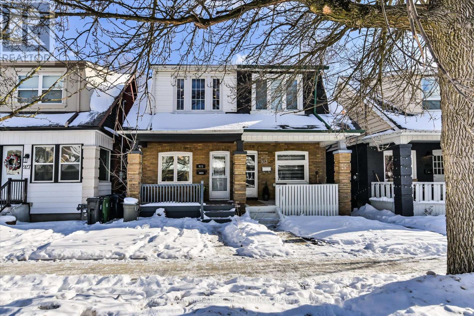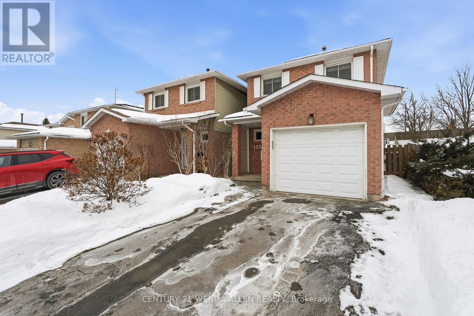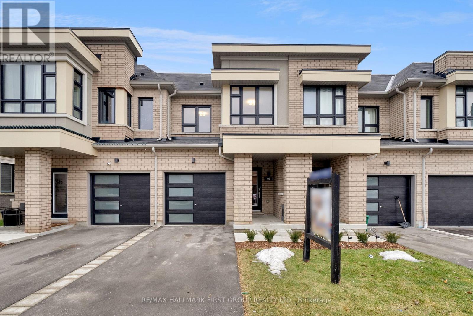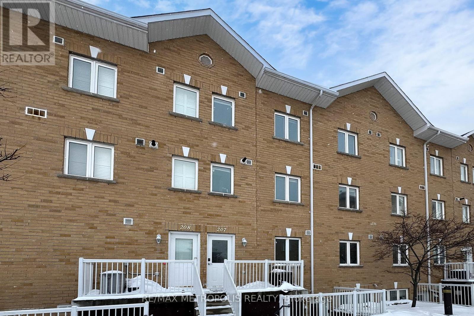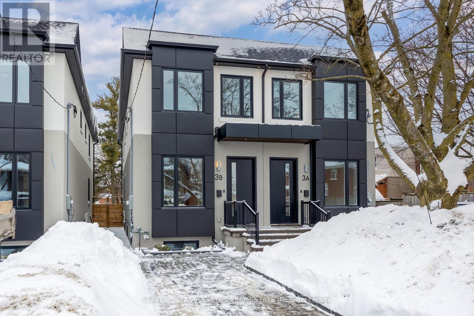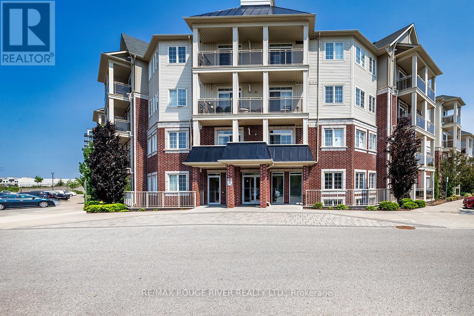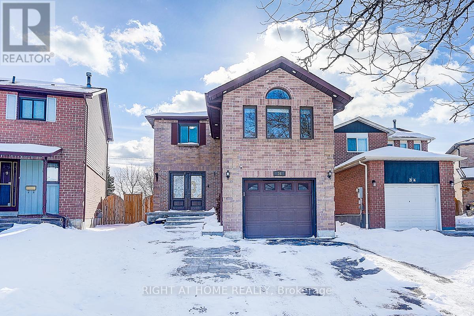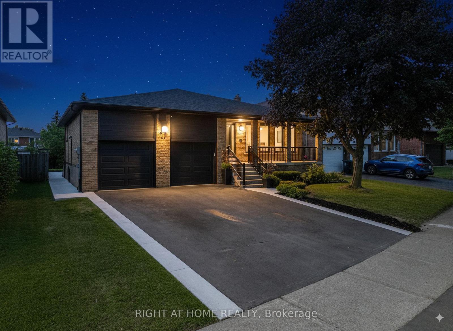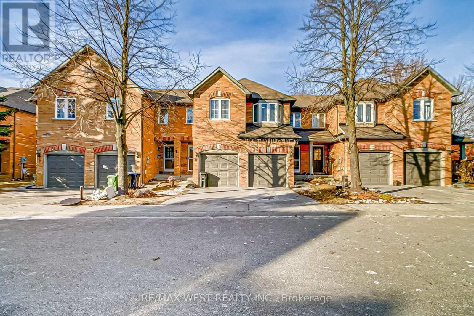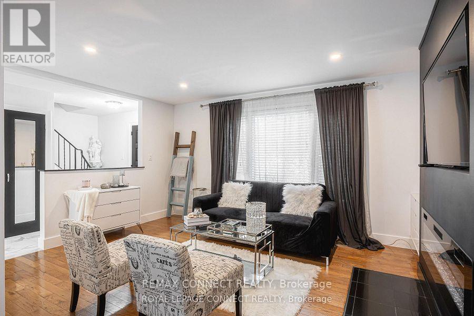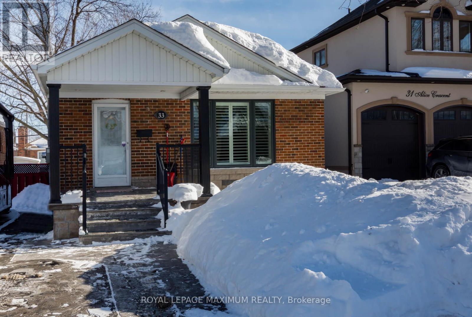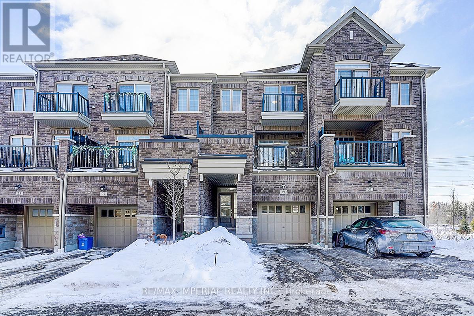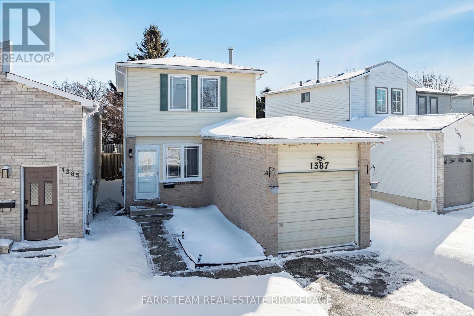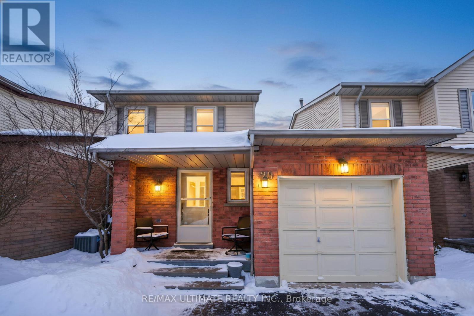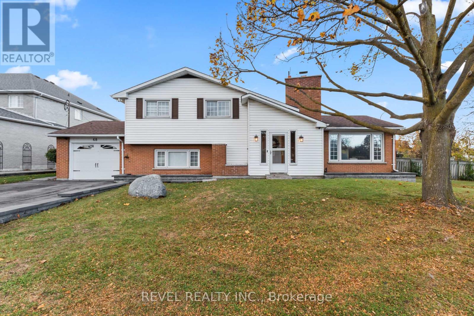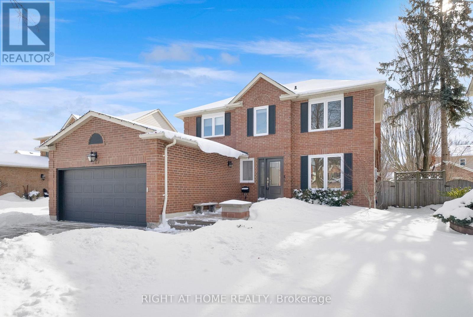Upper - 2959 Heartwood Lane
Pickering, Ontario
Wow! New Home. Excellent Layout With Open Concept. Dining Room & Family Room With Gas Fireplace With Larger Breakfast area With Open Concept Kitchen, Upgrades Includes : Hardwood Floors Throughout The House & Oak Staircases On Main Level With Huge Modern Kitchen. Just Walk Out To Deck & Breath the Fresh Air Through The Ravine Lot & Very Bright Home With Larger Double Door Entrance And Excellent Sunlight. Master Bedroom En-Suite With Huge Shower & W/I Closet. Larger Laundry Room On The 2nd Floor and 3 Larger Bedrooms With W/I Closets. Garage Access Through The House. Just Minutes To New Community Center, Just Minutes To Shopping Centers, Hospitals, Walmart, Plazas, Restaurants, Top Schools, Parks. Just Minutes To Hwy 407 & Hwy 401 And Just 8 Minutes To Go Train & Much More. (id:61852)
Homelife/future Realty Inc.
929 Dublin Street
Whitby, Ontario
Welcome To This 2017 Built Stunning Bungalow Loaded With Tons Of Upgrades, Located In The Heart Of Whitby. The Exterior Features A Large Front Porch, Soffit And Smart Lighting Along With A Beautiful Stone Finish On The Front Of The Home. The 3 Bedrooms Offer Plenty Of Space And Comfort With The Primary Also Having Access To A One Of A Kind Renovated 5-Piece Bathroom With A Copper Hammered Bathtub And Shower Combo Designed To Relax. All Throughout The Main Level You Will Notice 9-Foot Ceilings Along With Luxury Vinyl Wide Plank Flooring. You Will Feel Good Vibes While Either Enjoying Time In The Living Room With A Large Bay Window, Hosting Dinner Gatherings In The Dining Area Or Entertaining Friends And Family In The Beautiful Kitchen. The Kitchen Features A Large Quartz Countertop Island With A Waterfall Edge And Plenty Of Stool Seating, New Stainless-Steel Appliances As Well As An Apron Sink, All Perfect For Entertaining Or Cooking Your Favourite Meals. Walk Out To The Backyard That Features Newly Poured Concrete With A Retaining Wall Allowing For Plenty Of Room For Loungers By The Inground Pool. The Awning Provides Good Coverage To Enjoy BBQing, Hot Tubbing Or Making Lasting Moments You'll Never Forget. The Basement Features A Heated Floor System That Is Separated Into 4 Different Zones That Can Be Controlled From Your Phone For Added Convenience. In The Basement You Will Find A Large Rec Room Perfect For Watching Movies, An Additional Bedroom, A Newly Renovated 3-Piece Bathroom, Laundry/Utility Room And A Large Work Out Area That Can Be Used For More Living Space If Needed. (id:61852)
Dan Plowman Team Realty Inc.
41 Apsley Crescent
Whitby, Ontario
Welcome to 41 Apsley Crescent! From the moment you arrive, this home impresses with inviting curb appeal, a charming front porch, and a rare pool-size lot featuring two side-yard gates, parking for six vehicles, and no sidewalk to shovel!!! Step inside to a bright, open-concept layout flooded with natural light. Thoughtful upgrades include extensive pot lighting, custom wainscoting, crown moulding, and gorgeous hardwood floors throughout-anchored by a grand centre-hall staircase. The formal sunken living room and elegant dining room with coffered ceiling provide the perfect setting for entertaining. The gourmet kitchen is a showstopper, boasting vaulted ceilings, built-in stainless steel appliances, custom subway tile backsplash, quartz countertops, and a working centre island with breakfast bar. The adjoining breakfast area features a garden door walk-out to a brand-new entertainer's deck (2024) and a fully fenced backyard (2025) complete with a garden shed and relaxing Scandinavian sauna (2025). Additional main-floor highlights include a convenient laundry room with side-door entry. Upstairs, a versatile den offers an ideal space for home offices or studies. The main level primary retreat features a walk-in closet and a 4-piece ensuite, while all bedrooms offer generous closet space and large windows. The finished basement (2025) adds valuable living space with pot lights, above-grade windows, and ample storage. Perfectly located just steps to top-ranked Brooklin Village Public School with French Immersion, minutes to UOIT/Durham College, close to multiple golf courses, parks, and trails-and within walking distance to shopping plazas. A turnkey home designed for comfort, style, and everyday living! (id:61852)
Tanya Tierney Team Realty Inc.
32 Treadway Boulevard
Toronto, Ontario
Spacious. Bright. Beautifully Crafted.Welcome to 32 Treadway Blvd - a stunning executive home that perfectly balances space, style, and function. With 4+2 bedrooms and 5 bathrooms, this residence offers all the room your family needs to live, work, and grow in comfort. Step inside to discover a bright, open-concept main floor where tall ceilings and natural light create an inviting atmosphere. The layout is ideal for entertaining - from family gatherings to dinner parties - while generous-sized bedrooms upstairs provide quiet retreats for everyone.The home's craftsmanship and attention to detail shine throughout, with gorgeous finishings and thoughtful design in every corner. The completely self-contained in-law suite features its own entrance, laundry, and two bedrooms filled with natural light - perfect for extended family, guests, a home office, or gym.Enjoy the rare advantage of having no neighbours on three sides, offering light, privacy, and serene views of majestic evergreens to the north. The private backyard is ideal for relaxing or hosting summer barbecues. Nestled on one of the friendliest family streets in East York, 32 Treadway is where neighbours chat on the sidewalk and kids play safely on the street. Just a short stroll brings you to Coxwell Village - home to beloved local spots like the famous French bakery with the city's best croissants, a neighbourhood barber who knows your name, and an array of charming, one-of-a-kind restaurants/ shops for a small town feel in a big city. You're also within walking distance to top-rated schools, the Coxwell subway, and just a couple of stops from the GO Train. Easy access to the DVP makes commuting downtown effortless. And when you need a dose of nature, Taylor Creek Park and nearby trails offer the perfect urban escape just minutes from your door. ***OPEN HOUSE SATURDAY FEB 14, 2:00-4:00 p.m.*** (id:61852)
Royal LePage Signature Susan Gucci Realty
5051 Old Scugog Road
Clarington, Ontario
Located in the highly sought-after hamlet of Hampton, this renovated century home sits on over an acre and delivers the space, setting and lifestyle that are increasingly hard to find. Fully updated with modern systems in 2016 to 2017 and featured on Love It or List It, this property offers the character buyers want without the risk and expense typically associated with a century home. The layout provides generous principal rooms, high ceilings and a bright kitchen that anchors daily life and entertaining. All four bedrooms are well-sized with flexible options for family living, multi-generational needs or home offices. Outside, the property supports a practical and active lifestyle with storage options, a secure sea-can and a reinforced driveway built to handle heavy trucks, equipment and recreational vehicles. A rare opportunity to own a move-in ready century home in a community known for rural charm, strong schools and easy access to commuter routes. This home WILL NOT LAST, don't wait around or it'll be gone! (id:61852)
RE/MAX Impact Realty
67 - 22 Lavan Lane
Ajax, Ontario
Step inside this welcoming three-bedroom townhouse and discover the perfect blend of comfort,convenience, and space for your family. Ideally located in a quiet pocket community in north Ajax, this home is just minutes from schools, parks, the library, shopping, restaurants,the casino, public transit, and offers easy highway access for commuters. The open-concept main floor seamlessly connects the kitchen, dining, and living areas, creating an ideal space for every day living and entertaining. Enjoy bright, spacious living areas filled with natural light, complemented by hard-surface flooring throughout and a versatile bonus family room. Offering 1,258 square feet of finished living space, the home features three bedrooms and two-and-a-half bathrooms. Step outside to your private backyard-perfect for relaxing or hosting summer barbecues. Additional highlights include parking for two with an attached garage and exclusive driveway, plus a low monthly maintenance fee that conveniently includes water. A fantastic opportunity to own a well-located, move-in-ready home designed for modern family living. (id:61852)
Realty One Group Reveal
87 Ainley Road
Ajax, Ontario
5 Bedroom 5 Bath Detached Home In Ajax * 2724 Sq.Ft (without basement) * 5 Years Old * Spacious Open-Concept Layout * Hardwood Floors Throughout * Dining Area With Coffered Ceiling * Family Room Featuring Gas Fireplace * Modern Kitchen With Quartz Countertops & Breakfast Bar * Breakfast Area With Walk-Out To Large Balcony * Primary Bedroom With Walk-In Closet & 5-pc Ensuite * All Bedrooms with Bathrooms * Conveniently Located Across From Park * Close To Top-Rated Schools, Parks & Community Amenities Minutes to Shopping, Dining & Transit * Minutes To Hwy 412,401 & 407. (id:61852)
Century 21 Percy Fulton Ltd.
33 Mystic Avenue
Toronto, Ontario
Welcome to 33 Mystic Avenue! This well maintained 3+2 bedroom, 2 bathroom bungalow is situated on an large 35 x 118 foot lot. The living room is flooded with natural light through a huge picture window overlooking the front yard. Hardwood floors throughout the main level. The bright, finished basement offers 2 additional spacious bedrooms, a full kitchen, full 4-piece bathroom and 2 separate entrances. The basement offers endless opportunities including additional living space for your family, an in-law suite, home office or rental income. Escape to the peaceful backyard oasis with a large stone patio with pergola and built in BBQ. Relax with your morning coffee on your front deck overlooking 2 beautiful Japanese Maple trees that offer you privacy. Tankless water heater, furnace and AC unit are all owned and were recently replaced in 2024. Located in a family-friendly neighbourhood close to many nearby amenities including schools, shopping, parks, TTC, and GO Train Stations. (id:61852)
Sutton Group Old Mill Realty Inc.
925 Greenwood Avenue
Toronto, Ontario
Client RemarksWelcome to 925 Greenwood Ave-an extensively renovated Danforth gem where you can truly move in and enjoy. Thoughtfully updated throughout with over $220k spent in renovations, this home features a fully renovated kitchen, new hardwood flooring on the main level, and a beautifully recapped staircase with new railings and balusters. The underpinned basement offers impressive ceiling height, adding valuable and versatile living space. Comfort meets style with heated floors in the bathrooms, including a fully remodelled upstairs bath and a brand-new second full bathroom with a shower. The well-designed layout offers great flow and generous space, ideal for both everyday living and entertaining, with three comfortable bedrooms to suit families, guests or great work from home space. Enjoy your morning coffee on the charming front porch, then unwind in your private backyard oasis featuring a fenced yard, large deck, and storage shed for added convenience. Just steps to Greenwood Subway, the Danforth, and within easy reach of the Beach and the shops and cafes of Queen Street, this is a walk-everywhere location you'll love. This is the Danforth-area home you've been waiting for-great space, great layout, and an unbeatable lifestyle. **OPEN HOUSE SAT FEB 14, 2:00-4:00PM** (id:61852)
Royal LePage Signature Susan Gucci Realty
1230 Delmark Court
Oshawa, Ontario
Beautiful 3 bedroom detached home situated on a quiet court in a prime family-oriented neighborhood. This move-in-ready gem sits on a large private lot with new shingles for lasting peace of mind.Main floor features an updated kitchen with newer stainless steel appliances, a bright combined dining/living room with hardwood floors, convenient 2-piece bath, and pot lights throughout the entire home for a modern, well-lit feel.Walk out to a fully fenced backyard oasis with a large deck and excellent privacy.Upstairs offers new laminate flooring and an updated 4-piece bath. The fully finished basement provides added living space-perfect for a family rec room or more.Fully detached above ground (link home classification), ideal for peaceful family living in a sought-after area! Roof 2025, Fridge 2023, Washer & Dryer 2025, Stove 2025 ** This is a linked property.** (id:61852)
Century 21 Wenda Allen Realty
40 Caspian Square
Clarington, Ontario
Step Into This Bright And Modern 3 Bed 3 Bath Townhome Nestled In Bowmanville's Lakebreeze Waterfront Community, Where Lakeside Living Meets Everyday Convenience. This Stylish Home Offers A Sleek, Contemporary Exterior And A Sun Filled Open Concept Layout. The Main Floor Flows Effortlessly From The Living Room To A Well Designed Kitchen And Private Fenced Backyard, Ideal For Morning Coffee Or Weekend Bbqs. Upstairs, You'll Find Three Comfortable Bedrooms Including A Generous Primary Suite With Ensuite Bath And Walk In Closet. Enjoy The Lifestyle This Community Is Known For, Steps To Lake Ontario, Scenic Walking Trails, A Dog Park, Splash Pad, And The Bowmanville Harbour Marina. Whether You're Taking In A Sunset Stroll Along The Shoreline Or Exploring Nearby Parks, There's Something Here For Everyone. Commuting Is A Breeze With Quick Access To Highway 401, 418, 115, And 35, Making Travel Throughout Durham And Beyond Simple And Efficient. Experience The Perfect Balance Of Tranquility And Accessibility In One Of Bowmanville's Most Desirable Lakeside Communities. (id:61852)
RE/MAX Hallmark First Group Realty Ltd.
207 - 1775 Markham Road
Toronto, Ontario
Bright and cozy 2-bedroom plus den stacked townhome located in a prime Scarborough neighborhood. This well-maintained home offers 2 full bathrooms and a convenient powder room, with a functional den that can easily serve as a third bedroom or home office. Features include an open-concept living and dining area, laminate flooring throughout, and a modern kitchen with granite countertops. Ideal for first-time buyers, young families, or investors. Conveniently located minutes to Highway 401 with direct TTC bus access to Scarborough Town Centre. Close to schools, shopping, restaurants, Centennial College, and public transit. A great opportunity for comfortable living or investment in a high-demand location. (id:61852)
RE/MAX Metropolis Realty
3b Linton Avenue
Toronto, Ontario
Be the first to live in this super spacious brand new semi-detached home in a prime location! Right near The Beaches, Schools, Public Transit and much more! Ready to move in, 3 + 3 bedroom, 4 bathroom, flooded with natural light and filled with luxury finishes. Open concept main floor with 10 feet high ceilings, 2 kitchen islands and stainless steel appliances! Large and comfortable family and dining room that the whole family can enjoy. An entertainers dream! Walk out to the gorgeous backyard with a custom and brand new deck. Luxurious powder room on main floor nestled away in the corner for optimal privacy. 3 large bedrooms upstairs, each with windows and built-in closets. The laundry room is also on the second floor for convenience and is stocked with tons of storage options. A family's dream! Fully finished basement with high ceilings that offers a wide array of possibilities. Three bedrooms in the basement, one to use as a bedroom, one as an office and a large recreational room. Run don't walk to this amazing opportunity at 3B Linton! (id:61852)
Slavens & Associates Real Estate Inc.
322 - 84 Aspen Springs Drive
Clarington, Ontario
Welcom Home To This Stunning Executive 1 Bedroom 1 Bathroom Condo In The Desirable Aspen Springs Area! This Unit Is Clean and Bright And Features An Immaculate Kitchen With Granite Counters, Island Breakfast Bar, And Newer Stainless Steel Fridge, Stove, And Built In Microwave!! Upgraded Luxury Vinyl Plank Flooring!! French Doors Lead Into A Large Primary Bedroom With His And Hers Closets, Walk Out To The Balcony, And Semi-Ensuite Access To The Bathroom!! Bask In The Majestic South West Views Of Lake Ontario While Sitting On Your 22 Foot Balcony! Gorgeous Sunsets!! Plenty Of Natural Light With The South/Western Exposure! Elevator Access! Exclusive Parking Space Close To The Main Entrance! Amenities Include: Gym, Party Room, Library, Hobby Room. Courtyard Park! This Unit Is A Must See! OPEN HOUSE SAT FEB 14TH 2-4PM (id:61852)
RE/MAX Rouge River Realty Ltd.
36 Miles Drive
Ajax, Ontario
Experience a rare opportunity to own a beautiful home at 36 Miles Drive, perfectly nestled in a mature, peaceful enclave characterized by stunning established trees and a true sense of community. This property offers an exceptional level of privacy with no neighbours directly in front or behind, resulting in a secluded backyard oasis. The home is ideally situated for families, located directly across from a public elementary school offering English and French programs and on-site daycare, while the local high school is just five minutes away.Commuting is effortless with Highway 401 and major transit routes reachable in just 3-4 minutes. The location provides incredible convenience, sitting right beside Life Time Fitness, a soccer field, and a scenic park featuring nature walks and a pond. All your shopping needs are met within a 10-minute radius, including Costco, Walmart, Home Depot, and a major shopping center complete with dining, Cineplex entertainment, and a walk-in clinic. This safe and welcoming environment is further enhanced by a large driveway with space and a friendly neighbourhood supported by an active Neighbourhood Watch. (id:61852)
Right At Home Realty
44 Beamsville Drive
Toronto, Ontario
Fully-renovated, move-in-ready detached house with 6 bedrooms and 4 bathrooms for a large family, multi-generational home or a family looking for comfort with income. Each unit enjoys its own dedicated entrance, offering privacy; six parking spots (two in the garage and four on the driveway), a rare premium in Toronto. . Live in one unit and let the others pay your mortgage or rent out all three potential units and enjoy strong cash flow in a high-demand rental area. Nested in the heart of (Vic Park and Sheppard). The 5 level back-split home has been newly renovated stylishly and luxuriously modernized: new hardwood flooring, tasteful finishes, 4 renovated baths, pot lights, new modern eat-in kitchen, brand new Stainless Steel appliances, new driveway, landscaping etc., too many updates to list. A large and private rear yard provides ample outdoor space, accessory unit potential, large pool and cabana potential. As you enter the atrium, the living combined with dining room are on the right, large kitchen is on the left. Up the stairs we have 3 large bedrooms with a powder ensuite for the master bedroom and a fully renovated 6 piece bathroom. The man floor features 2 additional bedrooms, a family room and an additional bathroom. The basement is finished and has an independent walk out, features an enormous bedroom, large eat-in kitchen, living area combined with dining and a bathroom with laundry. It is a must see! (id:61852)
Right At Home Realty
12 - 6400 Lawrence Avenue E
Toronto, Ontario
This isn't just another townhouse-it's a lifestyle upgrade in one of Scarborough's most connected communities. Picture this: You step out your door and you're at Rouge Hill GO in under 5 minutes. TTC at your fingertips. Highway 401 seconds away. Whether you're commuting downtown or exploring the waterfront trails along Lake Ontario, everything flows from here. Inside, the home breathes easy. Bright, welcoming spaces throughout. The main-floor eat-in kitchen opens to generous living and dining areas-perfect for hosting or quiet evenings in. Upstairs, you'll find second-floor laundry (a rare convenience in townhomes like this-no more hauling baskets up and down stairs). The fully functional basement gives you real flexibility: rec room for the kids, home office for remote work, or that extra bedroom when family visits. The backyard? Your private escape for summer BBQs and weekend mornings with coffee. What makes this home move-in ready: Fully functional basement-rec room, office or bedroom, Second-floor laundry-uncommon and incredibly practical, Brand new A/C unit (2025)-stay cool all summer, Updated flooring (main, ground, stairs-2019) and kitchen With Quartz Counters, Professionally maintained by a diligent condo corp, Two-car parking. Recent community investments you'll benefit from:2025: New fencing, 2023: Patio door replacement, Plus driveway repaving, parkette upgrades, and ongoing maintenance. Your condo fees work for you: Lawn care. Snow clearing. Eavestrough cleaning and repairs. Cement parging. Plus ongoing upkeep of the private community garden and parkette. You own the home-without the weekend maintenance grind. The Rouge Hill advantage: Family-friendly streets with top-rated schools (St. Brendan C.S., William Davis Jr. PS, Joseph Howe Sr. PS, Sir Oliver Mowat CI). Minutes to UTSC, Rouge Beach, Toronto Zoo, tennis courts, rec centers, and neighbourhood favourites like Black Dog Pub. Parks, trails, and Lake Ontario at your doorstep. (id:61852)
RE/MAX West Realty Inc.
32 Harland Crescent
Ajax, Ontario
Welcome to a spacious and well-cared-for home, thoughtfully designed for everyday living and located in one of South Ajax's most sought-after neighourhoods. Just minutes from the lake, parks, hospital, schools, transit, and the 401. Everything your family needs is close at hand. Inside, the bright and comfortable living room features hardwood floors and a built-in electric fireplace, creating a space that feels inviting year-round. The updated kitchen blends style and practicality with granite countertops, stainless steel appliances, a breakfast bar, and durable porcelain flooring. The adjoining eating overlooks the backyard, where a sunny deck, inground pool, and putting green offer a great setting for both relaxing and entertaining. Upstairs, the generously sized primary bedroom includes hardwood floors, a cathedral ceiling, three walk-in closets, and a well-appointed 5-piece ensuite. The fifth bedroom works equally well as a home office or hobby space and is already set up with capped gas and plumbing for optional second-floor laundry. The fourth bedroom features standalone custom closets, which may be included subject to negotiation with the Seller. The finished basement provides additional living space with a dry bar, 3-piece washroom, dedicated office area, and a versatile room suited for a gym, studio, or playroom. With comfortable living spaces, practical features, and room to grow, this home offers a welcoming setting to enjoy both everyday moments and special occasions. (id:61852)
RE/MAX Connect Realty
33 Alice Crescent
Toronto, Ontario
Here it is, a wonderfully renovated 3-bedroom bungalow, just under 1100 sqft, on a quiet crescent in a desirable neighbourhood. Located in the sought-after community of Wexford-Maryvale. You are minutes away from Highway 401, Highway 404/DVP, walking distance to public and Catholic schools, along with many other amenities. Basement is finished with a separate side entrance, and possibilities for an in-law suite. (id:61852)
Royal LePage Maximum Realty
29 Kingfisher Way
Whitby, Ontario
Approx. 3.5 years new, this 1,743 sq. ft. 3+1 townhome offers flexible living and excellent work-from-home potential. The ground floor features two entrances with closets and faces Dundas Street, ideal for a small home-based business or potential lower-level leasing (buyer to verify). The second floor showcases a bright, south-facing open-concept living area with two large windows and a spacious terrace. The third floor offers three bedrooms and two bathrooms, with two south-facing bedrooms. Located in one of Whitby's most sought-after communities, close to transit, shopping, top-ranked schools, Hwy 412, Hwy 401, GO Station, restaurants, sports centre, and library. (id:61852)
RE/MAX Imperial Realty Inc.
1387 Ritson Road S
Oshawa, Ontario
Top 5 Reasons You Will Love This Home: 1) Move right in and enjoy a thoughtfully refreshed interior, featuring laminate flooring throughout the main and upper levels as well as the basement, complemented by ceramic tile in the kitchen and porcelain tile in the bathroom, with updated kitchen countertops creating a clean, modern space that's both stylish and functional 2) The finished basement adds valuable living space with a comfortable recreation room completed last year, offering flexibility for movie nights, a home gym, a playroom, or additional storage that can remain open or be easily enclosed 3) With three well-proportioned bedrooms, including a spacious primary retreat, the layout is practical and inviting, while the backyard provides a peaceful setting with a gazebo and shed, all tucked into a quiet, family-friendly neighbourhood 4) Enjoy confidence in your investment with key updates already complete, including shingles replaced last year, windows updated in 2017, a 100-amp electrical panel, and kitchen appliances that are only two years old 5) Perfectly located just five minutes from Lake Ontario and within walking distance to scenic trails, schools, and a community centre, with quick access to Highway 401, Oshawa Centre, and everyday shopping at Lake Vista Plaza. 1,044 above grade sq.ft. plus a finished basement. *Please note some images have been virtually staged to show the potential of the home. ** This is a linked property.** (id:61852)
Faris Team Real Estate Brokerage
29 Kipling Crescent
Ajax, Ontario
Welcome To 29 Kipling Cres! Nothing to do but move in and enjoy! This Turn Key 3 Bedroom, 2 Bath Home in Highly Sought After South Ajax will be sure to check all your boxes! Beautifully maintained and thoughtfully updated this detached home features a bright spacious living room with warm inviting flooring for a relaxed and cozy feel, separate dining room ideal for dinner parties and entertaining, an updated kitchen with newer appliances (2023), sleek black quartz counters, ample cabinetry and a convenient built-in coffee station making mornings a breeze. Kitchen features a walkout to the deck and fully fenced in backyard for extra privacy. Recently updated 2-piece powder room with updated tile flooring and upgraded high baseboards. Stylish zebra blinds throughout the home, Three generously sized bedrooms with all new light fixtures, primary features an oversized closet. Relaxing jacuzzi tub in the upper bathroom, Finished Basement allows for a cozy recreation space with wood fireplace (as-is) & Attractive faux wood accent wall perfect for movie nights or a quiet retreat. Basement also features high ceilings, laundry, additional storage and separate side entrance. Outdoor backyard space also features a two-sided veggie garden + compost area for garden lovers plus shed, Total 4 car parking, Central vacuum system, Just steps from trails that lead directly to the waterfront and beaches, Close to shopping, transit, and highways. Ideal for first-time buyers, downsizers, or anyone seeking a move-in-ready home near nature, schools, and top amenities! ** This is a linked property.** (id:61852)
RE/MAX Ultimate Realty Inc.
68 Applewood Crescent
Whitby, Ontario
Welcome to this exceptional upgraded 4-bedroom home, nestled on a picturesque, park-like lot in a quiet cul-de-sac. Thoughtfully renovated and designed for modern living, this residence blends contemporary style with functional comfort, perfect for buyers seeking quality, space, and a true sanctuary. The main floor features a cozy living room with a wood-burning fire place and gleaming hardwood floors that flow seamlessly into the formal dining room, ideal for entertaining. The gourmet kitchen is a chef's dream with quartz countertops, stainless steel appliances, a large centre island, and a direct walkout to a new composite deck over looking the expansive backyard, perfect for summer gatherings. The spacious family room, combined with the sunroom's wraparound floor-to-ceiling windows, offers a peaceful retreat filled with natural light and views of the private, mature yard. The newly renovated primary suite provides a calming escape with a wall-to-wall built-in closet and a luxurious 3-piece ensuite.Upstairs are three generously sized bedrooms and a newly renovated 3-piece bathroom. The fully finished basement adds outstanding versatility with an open-concept recreation area, storage under crawl space, a large laundry room, and an additional spa-like bathroom featuring a private sauna. Additional highlights include beautifully landscaped front and back yards, mature perennial gardens, and an oversized outdoor shed with a drive-in door, perfect for storage or a workshop. Located in the highly sought-after Blue Grass Meadows community, close to top-rated schools, parks, transit, shopping, and major highways. This is a rare opportunity to secure a beautifully upgraded home on a premium lot in one of Whitby's most desirable neighbourhoods! Furnace (2025), A/C (2025), Garden Shed (2025), Sauna (2025), Basement (2025),Interlocking & Driveway (2024), Deck (2024), Paint (2024), Kitchen (2022), Windows (2019) (id:61852)
Revel Realty Inc.
527 Beech Street E
Whitby, Ontario
Welcome to 527 Beech St E, an exceptional 3+1 bedroom executive home nestled in Pringle Creek, one of Whitby's most sought-after mature neighbourhoods. This beautifully upgraded detached home features high-end hardwood flooring throughout the home, paired with custom trim and refined finishes that create a timeless, upscale feel. The thoughtfully designed open-concept main floor is ideal for both everyday living and entertaining, anchored by a show-stopping, luxury kitchen that truly sets this home apart. The kitchen is a statement of pure luxury, offering a large centre island with touch screen range top, ample cupboard and storage space, premium cabinetry, and top-tier, built-in appliances, including a panelled fridge and dishwasher and a double oven. Designed with both form and function in mind, this space is perfect for hosting, family gatherings, or enjoying quiet mornings at home. The adjoining family room with gas fireplace walks out to a patio and overlooks a large, fully fenced backyard, creating a seamless indoor-outdoor flow that's perfect for entertaining or family living. Upstairs, all three bedrooms feature built-in closets, delivering both elegance and practicality. The home's professionally landscaped front entrance enhances its impressive curb appeal, while the fully finished basement adds exceptional versatility with pot lights, built-in shelving, and a fourth bedroom, ideal for guests, a home office, or extended family. Conveniently located minutes from vibrant Downtown Whitby, with quick access to the 401, GO Transit, public transit, shopping, amenities, and schools, this home offers an unbeatable combination of luxury and location. The finishes throughout this home are absolutely amazing, this is a true must-see property, thoughtfully designed for executive living while remaining perfectly suited for families alike. (id:61852)
Right At Home Realty
