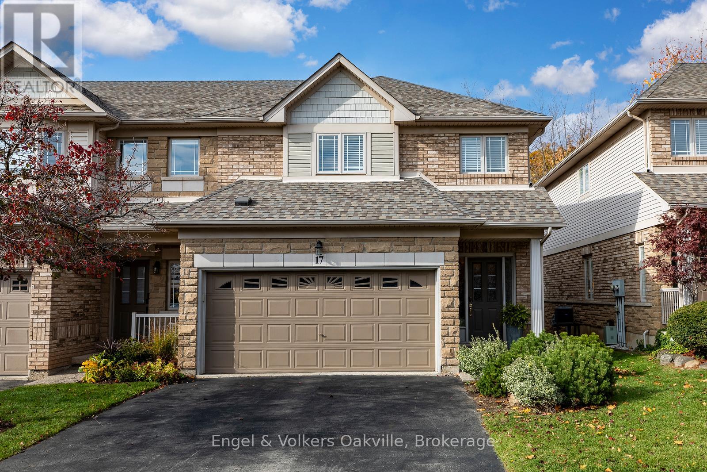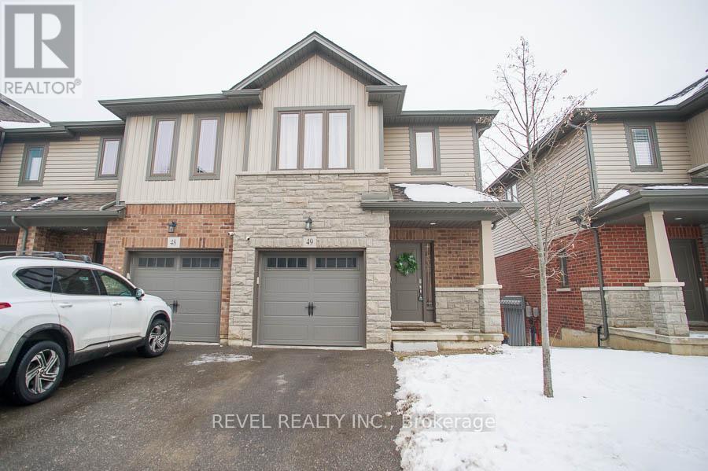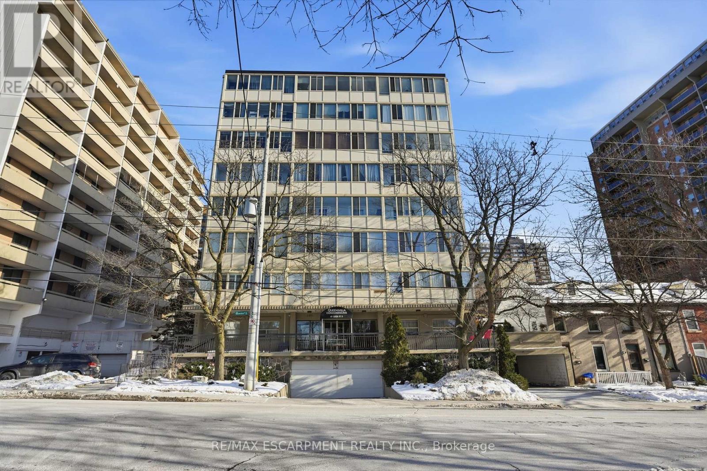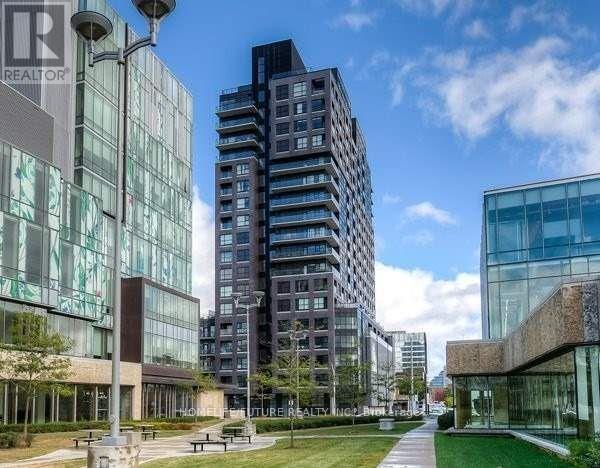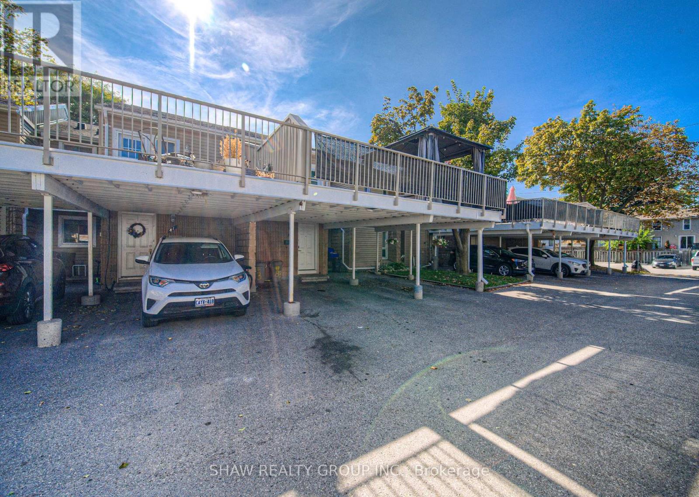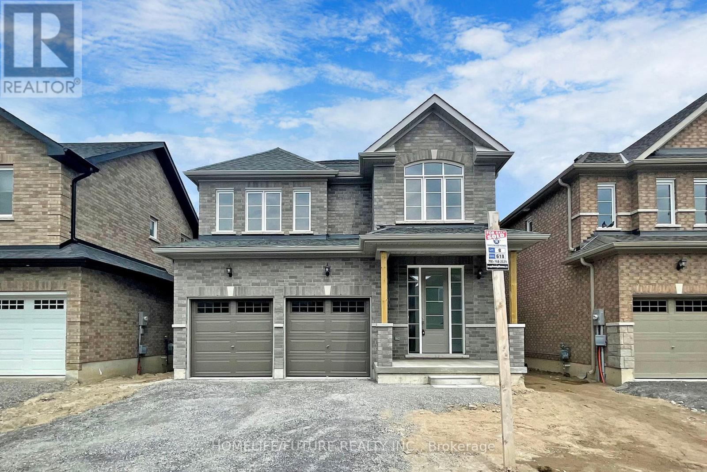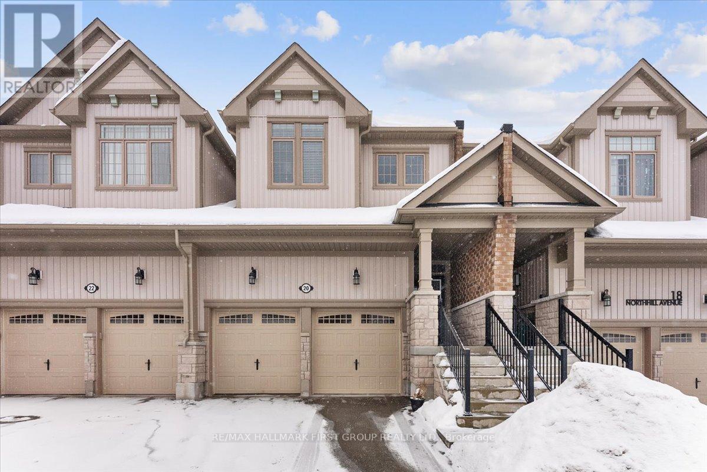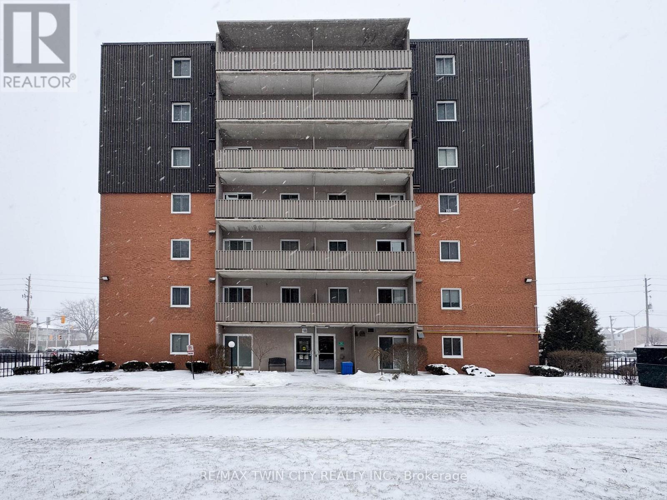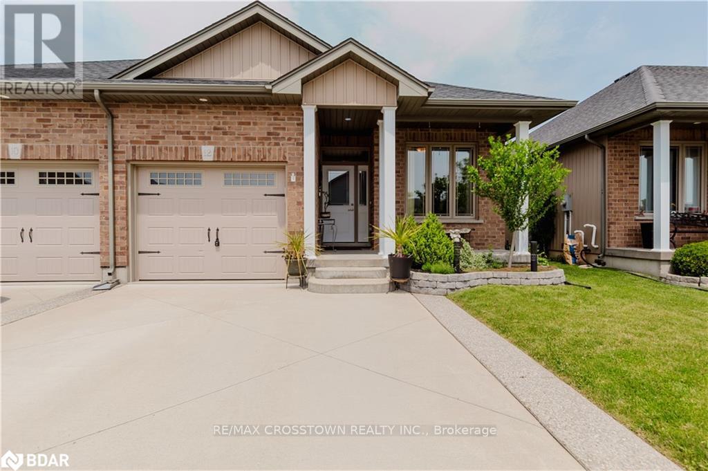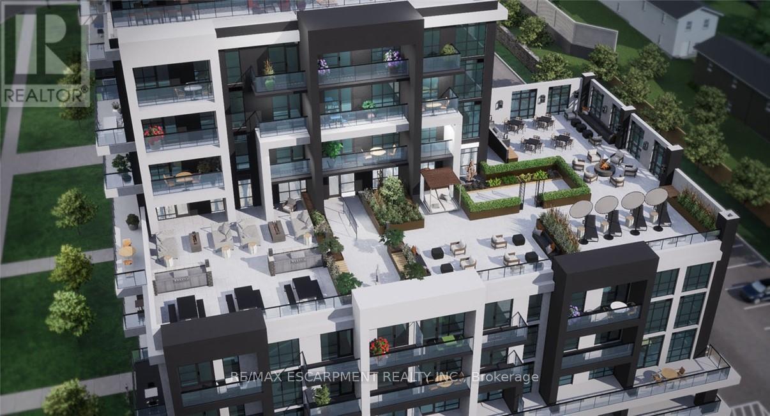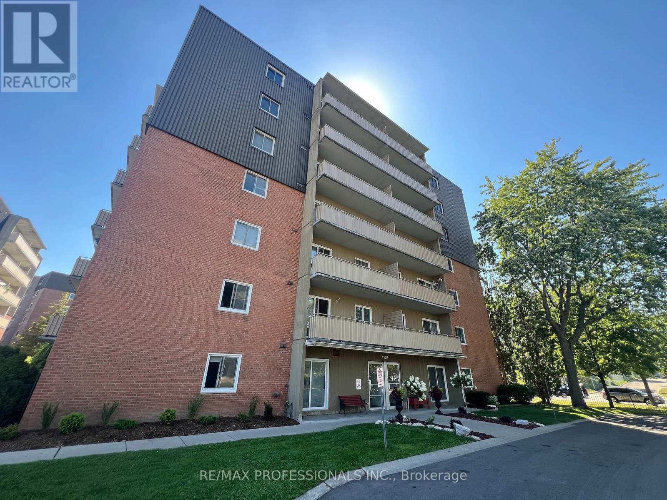17 - 2169 Orchard Road S
Burlington, Ontario
Welcome Home! Live your best life in Burlington's Desirable Greystone's Enclave! Don't miss your opportunity to call this end-unit condo townhouse 'Home', nestled in this quiet cul-de-sac, within the sought-after Orchard Community of beautiful Burlington. Freshly painted and impeccably maintained, this spacious residence offers over 2,600 sq. ft. of total living space (including the finished lower level) with low condo fees ($277.90). Step inside to a welcoming foyer that opens into a bright living and dining area featuring vaulted ceilings and a seamless connection to the kitchen - perfect for entertaining. The kitchen offers walk-out access to a new stone patio and a private backyard, ideal for outdoor relaxation. Enjoy the convenience of inside entry to a double garage and a main-floor powder room.Upstairs, you'll find three generous bedrooms and a laundry room designed for modern living. The primary suite boasts a large walk-in closet and a private 3-piece ensuite. Two additional bedrooms offer plenty of space for family, guests, or a home office.The finished lower level expands your living options with a spacious recreation room, a private office, and an additional powder room - perfect for a home gym, media room, or workspace.Enjoy luxurious living in this peaceful setting close to parks, trails, top-rated schools, GO Transit, & all major highways. Live your luxury in Burlington's Orchard Community - a perfect blend of modern comfort, functionality & style. Book your Private Tour Today! (id:61852)
Engel & Volkers Oakville
49 - 77 Diana Avenue
Brantford, Ontario
49-77 Diana Avenue is a beautifully maintained end-unit, two-storey townhouse offering 3 bedrooms, 2.5 bathrooms, and a rare walk-out basement backing onto peaceful green space. Built in 2020, this home features an open-concept main floor with 9-foot ceilings, neutral paint colours throughout, updated light fixtures, and zebra blinds. The kitchen overlooks the living and dining areas and showcases white shaker cabinetry with upgraded hardware, stainless steel Whirlpool appliances, a large centre island, and excellent flow for everyday living and entertaining. The spacious living room is filled with natural light and features patio doors that lead to an upper-level deck with serene views ofthe surrounding green space. Upstairs, the primary bedroom includes a walk-in closet with custom organizers and a private ensuite with a double vanity and a standalone shower. Two additional bedrooms offer generous closet space and large windows, complemented by a full main bathroom and convenient laundry facilities located on the bedroom level. The walk-out basement provides a large rec room, access to a lower patio, and a rough-in for a future bathroom. This move-in-ready home offers a functional layout, modern finishes, and a desirable setting backing onto green space. (id:61852)
Revel Realty Inc.
804 - 101 Queen Street
Hamilton, Ontario
Welcome to this move in ready one bedroom, 8th floor penthouse that shows beautifully from top to bottom. The bright, carpet free layout offers a well appointed kitchen with stainless steel appliances, flowing nicely into the living space and out to a fully enclosed balcony perfect for year-round use while taking in scenic views of the escarpment. Located in a highly desirable West Hamilton neighbourhood, you're just minutes from Locke Street and Hess Village, with their popular shops, restaurants, and cafes. The spacious bedroom features ensuite access to the bathroom, creating a comfortable and functional layout. Pride of ownership is evident throughout, making this an ideal option for first-time buyers, downsizers, or investors looking for a low-maintenance property. Easy access to Hwy 403, public transit, hospitals, schools, and everyday amenities adds to the convenience. The unit includes one parking space and one locker, and condo fees cover water, hydro, heating, and building insurance, offering excellent value and stress-free living. RSA. (id:61852)
RE/MAX Escarpment Realty Inc.
1712 - 1 Victoria Street S
Kitchener, Ontario
2-Bedroom Corner Unit in the Heart of Kitchener's Innovation District! Perched on the 17th floor just below the penthouse level at 1 Victoria, this bright and modern suite offers breathtaking, panoramic views from every room through floor-to-ceiling windows. Featuring soaring 9' ceilings and wide plank engineered laminate flooring throughout, the unit showcases extensive upgrades, including solid wood soft-close cabinetry, quartz countertops in both kitchen and bath, and stainless steel appliances with a bottom-mount freezer. Enjoy the convenience of in-suite laundry and a luxurious 5-piece ensuite bathroom. Custom roller blinds in every room and composite deck tiles on the covered balcony add thoughtful finishing touches. The building's premium amenities are located on the 6th floor and include a fully equipped fitness center, theatre room, party room, and a sprawling rooftop terrace with lounge seating, BBQs, and garden planters. Included is one of the few dedicated underground parking spaces, along with a bike locker and storage unit. Don't miss this rare opportunity to own a stylish, move-in-ready unit in one of Downtown Kitchener's most desirable addresses! (id:61852)
Homelife/future Realty Inc.
83 - 65 Glamis Road
Cambridge, Ontario
Welcome to 65 Glamis - Stylishly Updated & Move-In Ready in North Galt! Step into this beautifully updated 3-bedroom, 2-bathroom home nestled in the heart of the desirable North Galt neighbourhood. From the moment you walk in, you'll notice the fresh, modern feel thanks to brand new flooring throughout, a fresh coat of paint, and thoughtfully updated finishes. The updated kitchen offers a clean, contemporary space perfect for preparing meals or entertaining guests. Both the upstairs and downstairs bathrooms have been tastefully renovated, adding comfort and style to your daily routine. Upstairs, you'll find three spacious bedrooms, while the fully finished basement provides extra living space - ideal for a family room, home office, or guest area. One of the true highlights of this property is the massive terrace - an ideal spot to enjoy your morning coffee, soak up the sun, or host friends and family for unforgettable gatherings. Conveniently located close to schools, shopping, parks, and easy highway access, 65 Glamis offers the perfect blend of comfort, style, and location. Don't miss your chance to call this beautifully updated home yours! (id:61852)
Shaw Realty Group Inc.
618 Lemay Grove
Peterborough, Ontario
Attention Trent University Students-Your Next Semester Starts Here! Welcome To This Stunning Single Detached Home Located In The Prestigious West End Of Peterborough. Featuring 4 Spacious Bedrooms And 4 Modern Washrooms, This Home Offers One Of The Best And Most Functional Layouts In The Area. Highlights Include An Elegant Oak Staircase, Upgraded Kitchen Cabinets, Quartz Countertops, A Breakfast Bar, 9-Foot Ceilings, And Brand-New Appliances. The Primary Bedroom Boasts A Luxurious Ensuite With Double Sinks And His & Her Closets. Convenient Inside Access From The Double-Car Garage Adds To Everyday Comfort. Ideally Situated Just 10 Minutes From Trent University With Easy Access To Highways 7, 115, And 407 East. Close To Schools, Parks, Shopping, Restaurants, Downtown, And Nearby Medical Facilities Including Hospitals And Clinics. Enjoy Added Privacy With No House Behind, Backing Onto Beautiful Green Space And Mature Trees. Located In A Brand-New, Family-Friendly Community. One Of The Best Location In Peterborough. Don't Miss This Classic Beauty. Ready To Move With Your Flexibility. (id:61852)
Homelife/future Realty Inc.
20 Northhill Avenue
Cavan Monaghan, Ontario
Welcome to this well-appointed 3-bedroom, 3-bathroom townhome in the sought-after Highlands of Millbrook, just minutes from downtown Millbrook. Enjoy convenient access to walking trails, schools, parks, local shops, and Highway 115 plus a very short commute to Peterborough. The main floor offers a bright, functional layout with a living room featuring a shiplap-accented fireplace and a modern kitchen complete with stainless steel appliances, quartz countertops, and a large centre island. This towhome is flooded with natural light and throughout the open concept layout. The eat-in kitchen walks out to the fenced backyard, ideal for everyday use and entertaining. Upstairs, the primary bedroom includes a walk-in closet and ensuite with double sinks, a soaker tub, and separate shower. Two additional bedrooms are well-sized and filled with natural light. The unfinished basement provides excellent potential for future living space. A move-in-ready home in a desirable community. (id:61852)
RE/MAX Hallmark First Group Realty Ltd.
304 - 1100 Jalna Boulevard
London South, Ontario
Attention investors. Welcome to an income-producing condo located in an ideal location just steps away from all amenities in a high-demand rental area. Low maintenance, strong rental history, and attractive ROI make this an ideal addition to any investor portfolio. This 1 bedroom, 1 bathroom condo comes complete with recent updates including three new ceiling light fixtures, a brand-new fridge and stove, an updated bathroom vanity, and a refreshed kitchen featuring a new countertop, faucet, and backsplash. (id:61852)
RE/MAX Twin City Realty Inc.
Century 21 First Canadian Corp
12 Lafayette Street E
Haldimand, Ontario
Step into small-town charm and modern comfort at 12 Lafayette Street East in the heart of Jarvis, Ontario a picturesque 2+1 bedroom semi-detached bungalow offering over 2,000 sq. ft. of beautifully upgraded living space. Set in a quiet, friendly neighbourhood, this lovingly maintained home features hardwood floors,3bathrooms (including a 4-piece ensuite in the basement), and main-floor laundry for your convenience.The kitchen is the heart of the home with rich wood cabinetry, stainless steel appliances, and a seamless flow into the open-concept dining and living area perfect for family meals or entertaining guests. Two spacious bedrooms on the main floor plus a third in the fully finished basement offer flexible space for guests,hobbies, or multigenerational living. Enjoy movie nights or game days in the massive recreation room,complete with pot lighting and large windows.Outside, relax in your private, fully fenced backyard featuring a raised deck, gazebo, and lush garden beds backing directly onto a tranquil trail for the ultimate in peace and privacy. An attached garage with inside access and low-maintenance landscaping complete the package.Located in Jarvis a rare Ontario gem you'll experience the warmth of small-town life where neighbours still wave hello, kids ride bikes safely down the street, and local trails and parks invite outdoor adventure. With nearby Jarvis Lions Park, walking and running trails, and community events year-round,this home offers not just a place to live, but a lifestyle that brings you back to the good old days.Ideal for down-sizers, retirees, and young families Minutes from Highways 3 & 6, Port Dover, Selkirk Provincial Park,and Lake Erie Enjoy the serenity of country-style living with the convenience of nearby shops and services Welcome to your peaceful place in the world. Welcome home to 12 Lafayette St E.Photos do not do this home justice! Pride of ownership evident throughout! (id:61852)
RE/MAX Crosstown Realty Inc.
704 - 461 Green Road
Hamilton, Ontario
Welcome to the elegant, boutique lifestyle at the Muse! A must-see brand-new condo, constructed by the very reputable Desantis construction firm. This modern, open-concept, one bedroom plus den unit features 633 sq ft, complete with 9 ft ceilings and luxury vinyl plank flooring. Smooth ceilings showcase pot lighting throughout the kitchen and welcoming dining/living space. While you cook, enjoy the stainless steel appliances of your new kitchen, complete with a stream-lined island and white subway tile backsplash and cabinetry. Casually relax or dine in your bright, open dining/living area, or enjoy some solitude on your adjacent balcony. The primary bedroom features generous natural light with floor to ceiling windows. The den provides a wonderful space to act as one's home office or a space for guests. Lovely, four-piece bath provides both comfort and utility, with a shower/bathtub feature and spacious vanity. Residents enjoy exceptional features such as Smart Suite technology with a digital wall pad to control lighting, heating and more. Amenities include a stunning 6th-floor rooftop terrace with BBQs and lounge seating, a stylish club room with a chefs kitchen, media lounge, art gallery, creative studio space, and a pet spa. Steps to the lake, Confederation Park, Van Wagner's Beach and minutes to the new Go Station, shops, restaurants and highway access. All one needs to do is move in and enjoy! **Move-in incentive available - enjoy discounted rent during final building construction period.Contact Listing Realtor Michelle Smith for details. (id:61852)
RE/MAX Escarpment Realty Inc.
601 - 1102 Jalna Boulevard
London South, Ontario
Spacious Open Concept 2 bedroom 1-bathroom apartment with sunny views. Renovated and updated throughout. Open concept living and dining room. Updated kitchen with large island and stainless steel appliances with a separate eating area. The primary bedroom includes a walk-in closet & A/C unit. The second bedroom has a closet. Updated 4 pc. bath. Laundry is located on the same floor. Good sized balcony.Building has an outdoor pool. Controlled entry access. Mailboxes with secure package delivery in the foyer. Balcony is 5.5 m X 1.57m. Conveniently located by White Oaks Mall Shopping District & Hwy 401, parks, and trails, and transit walking distance. (id:61852)
RE/MAX Professionals Inc.
112 Gillespie Drive
Brantford, Ontario
This beautifully upgraded 4-bed, 3-bath home is designed with both comfort and style in mind. With a smart layout, quality finishes, and 2-car garage parking, it offers the perfect blend of functionality and modern living. The heart of the home is the upgraded kitchen, featuring sleek cabinetry, premium countertops, and an open flow that makes it ideal for cooking and entertaining. Upgraded flooring runs throughout, adding elegance and durability, while modern potlights brighten the space with a clean, contemporary feel. Upstairs, you'll find four spacious bedrooms, including a private primary suite with an ensuite bath. A full family bathroom and a convenient powder room on the main floor ensure comfort for both family and guests. With open-concept living areas, thoughtful upgrades, and the convenience of a double garage, this home is move-in ready and perfect for families or anyone who loves to entertain. Located close to schools, parks, shopping, and transit, it checks all the boxes for modern living. Don't miss your chance; schedule a private showing today! (id:61852)
Homelife/miracle Realty Ltd
