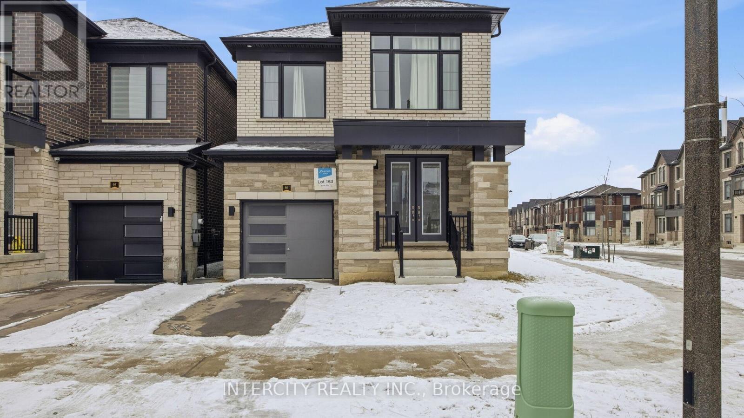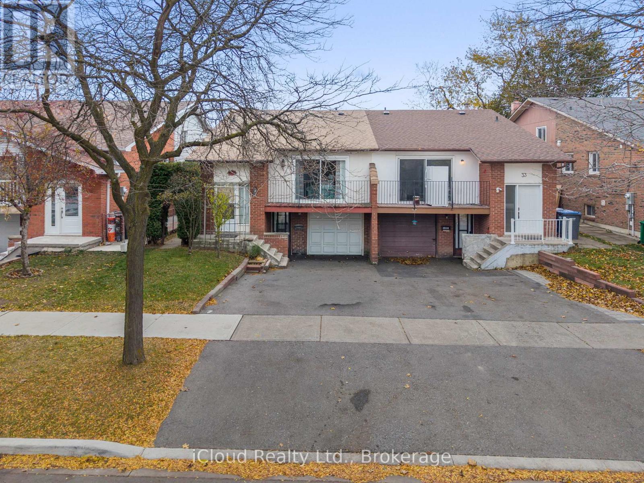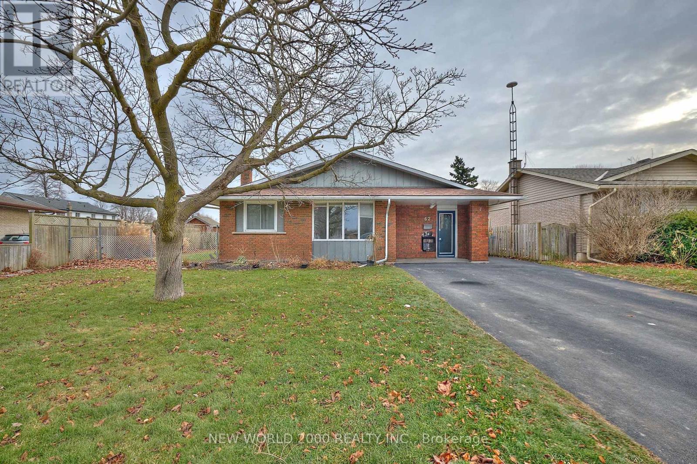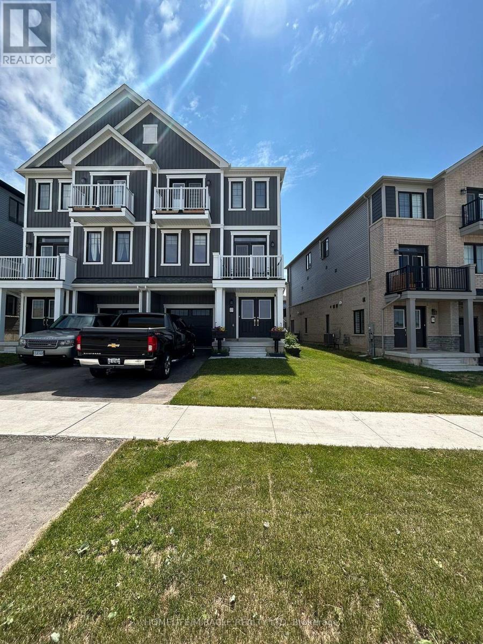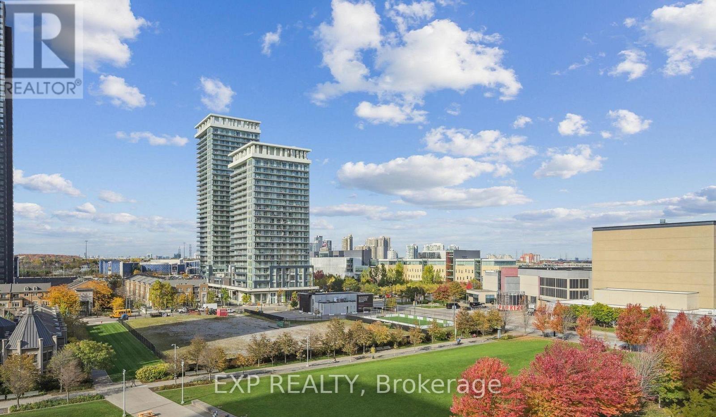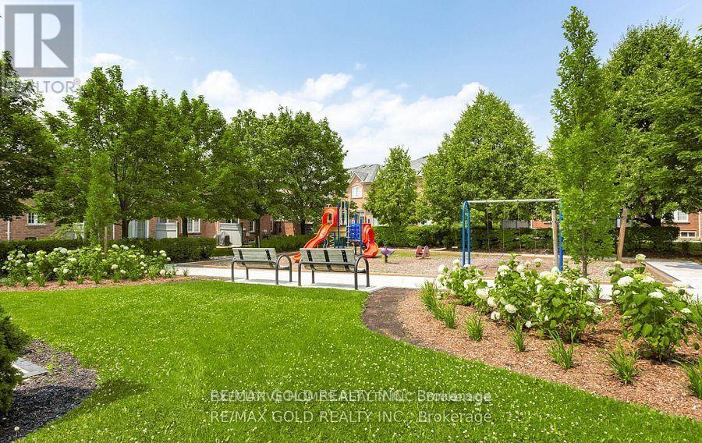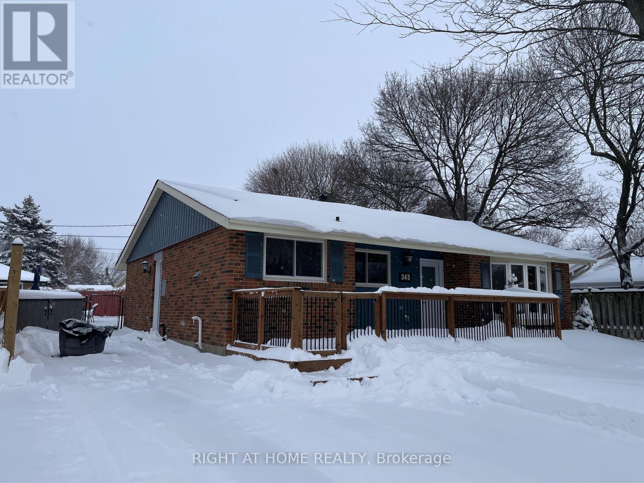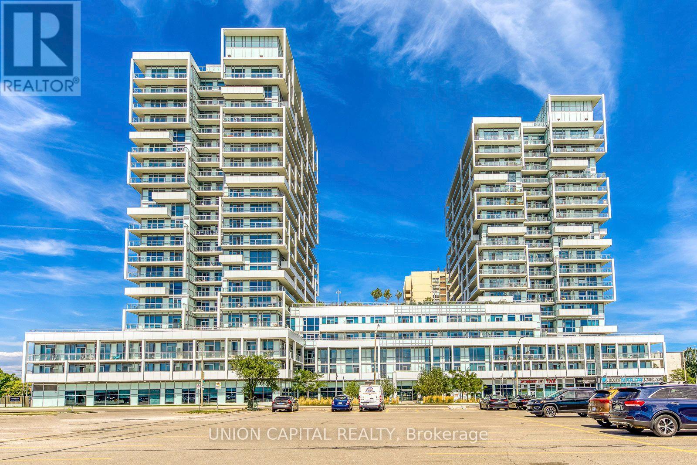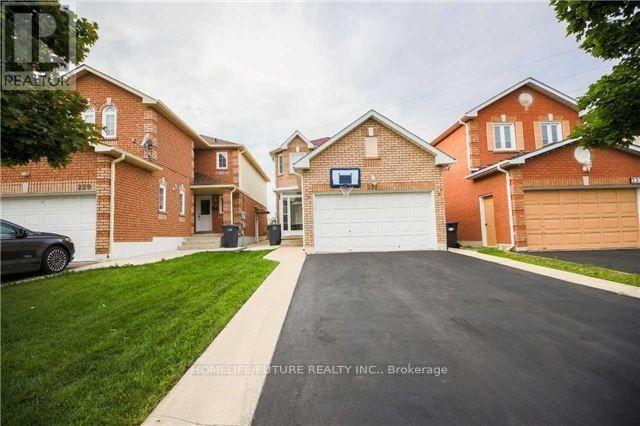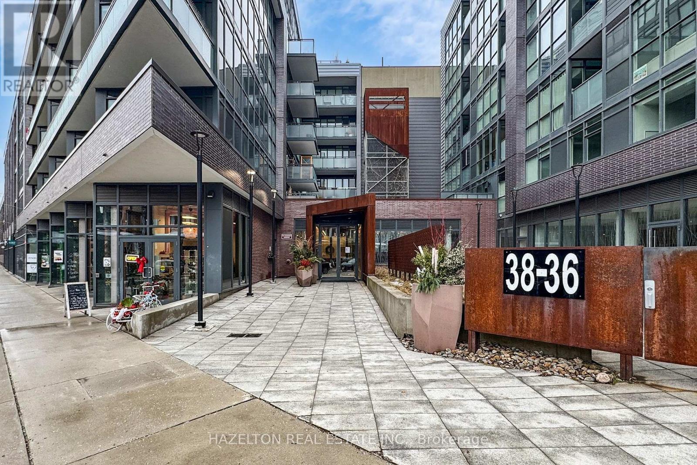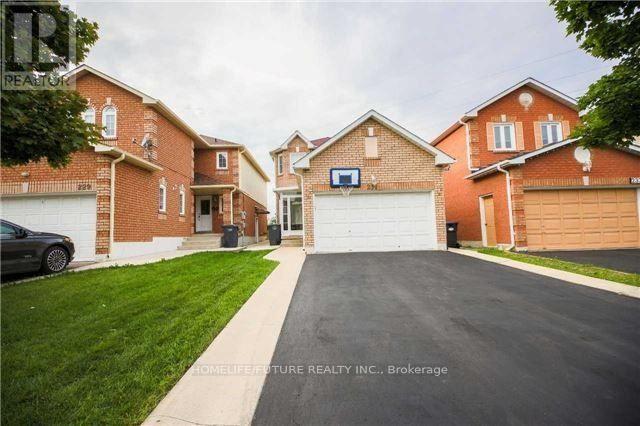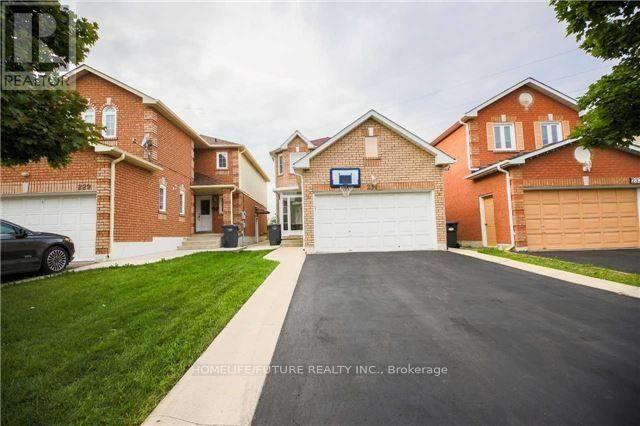66 Camino Real Drive
Caledon, Ontario
East facing beautiful corner detached home, located in the highly desirable area of Caledon. Less than a year old, featuring 4 spacious bedrooms and 3 bathrooms, single car garage with ample space for comfortable living. Double door entry, stained hardwood stairs & built in E fireplace. Step into the open concept, gorgeous kitchen adorned with modern finishes and stainless-steel appliances. The great room with fireplace, convenient access to highways and transit, close proximity to excellent schools, premier shopping centers and recreational activities. Second floor laundry for your convenience. Unspoiled basement is awaiting your touches with larger basement windows & 2 other windows. Main floor & 2nd floor 9 ft ceiling. All doors are 8ft long hardwood floor on main floor and 2nd floor. (id:61852)
Intercity Realty Inc.
35 Carter Drive
Brampton, Ontario
Affordable 3-bedroom raised bungalow offering excellent functionality and income potential. Conveniently located near Hwy 410, multiple schools, parks, shopping, and a community recreation centre. The main level features a spacious kitchen with breakfast area, combined living and dining rooms with a walkout to the balcony, and three generous bedrooms. The lower level includes a kitchenette, two bedrooms, a separate grade-level front entrance and additional storage under the stairs - ideal for extended family or potential rental income. Exterior highlights include a deep driveway, a garden shed, and a fully fenced backyard. Existing furnishings may remain. Flexible closing date available. A great opportunity for both first-time home purchasers and investors. (id:61852)
Icloud Realty Ltd.
62 Champlain Avenue
Welland, Ontario
Stunning 6-bedroom backsplit located in a highly desirable Welland neighbourhood near Niagara College, featuring a private backyard oasis with a gorgeous inground pool and expansive patio-perfect for entertaining or relaxing. The home features 3 + 3 bedrooms, 2 full kitchens, and bright, oversized windows throughout, filling each room with natural light. Main Kitchen has Granite Counters and Second Floor Bath includes Quartz Counters. With a separate entrance to the basement, this property is ideal for investors, multi-generational living, or homeowners seeking additional income through a basement suite or student housing. Updates to the property include a new roof (2022), tankless water heater (2023), heat pump (2023), and a smart thermostat (2023). Conveniently located just minutes from the YMCA, a public school, and public transit, this well-maintained home offers exceptional versatility, comfort, and long-term value in a prime location (id:61852)
New World 2000 Realty Inc.
27 Central Market Drive
Haldimand, Ontario
This spacious three-story freehold townhouse, built by Empire Communities, is located in the heart of Caledonia and offers over 1,500 square feet of modern, comfortable living. Designed with an open and inviting layout, the home is filled with natural light and features well-appointed living spaces and stylish finishes throughout. The Main level provides ample space for a busy family and conveniently located laundry area. On the second floor, a bright living area flows seamlessly into the kitchen and dining space, creating an ideal environment for everyday living and entertaining. The Kitchen is Super Functional, With Stainless Steel Appliances, A standout feature of this home is its private balcony from the living area which is perfect for morning coffee, evening sunsets, or fresh-air gatherings. The primary bedroom on the third floor includes a walk-in closet and an ensuite, and another private balcony access Two additional generous bedrooms with flexibility for family, guests, or office use Set in a desirable neighborhood. This Unit is perfect for all Investors, First time home buyer or End users! Just steps from All Daily Conveniences-shopping, restaurants, and parks, with easy access to Hamilton International Airport, Mount Hope, Port Dover, and major highways including HWY 6 and HWY 403, this home combines thoughtful design, modern amenities, and a convenient multi-level layout with contemporary charm. The property is currently tenanted. The tenant intends to vacate but may also be willing to stay, offering flexibility for the new owner. Photos are taken prior to the property being tenanted. (id:61852)
Homelife/miracle Realty Ltd
202 - 350 Princess Royal Drive
Mississauga, Ontario
Spacious and thoughtfully designed 2-bedroom + den, 3-bathroom residence offering approximately 1,417 sq. ft. of well-appointed interior living space. This expansive layout features a bright and open living room with walk-out to two private balconies, seamlessly connected to a dedicated dining area-ideal for both everyday living and entertaining. The oversized kitchen is equipped with granite countertops and ample cabinetry, while the versatile den with electric fireplace provides the perfect space for a home office or reading retreat. The generous second bedroom includes a 4-piece ensuite, complemented by a convenient powder room and a separate in-suite laundry room with stacked washer and dryer. The impressive primary bedroom offers direct access to the second balcony, a large walk-in closet, and a beautifully appointed 4-piece ensuite featuring double sinks and a walk-in shower with seating and safety bars. Additional highlights include 9-foot ceilings, crown molding, and a well-balanced floor plan that maximizes both comfort and functionality. Residents enjoy access to an exceptional array of resort-style amenities, including concierge and security, indoor pool, fitness center, party and meeting rooms, media room, guest suites, putting green, shuffleboard, fine dining, English-style pub, and on-site conveniences such as a hair salon. Included in rent: Heat, water, central air conditioning, building insurance, exterior and grounds maintenance, snow removal, common elements, and parking. Tenant to pay: Hydro. Seeking a highly qualified tenant. Rental application, employment letter, recent pay stubs, and full credit report required. Non-smoking building. No pets. (id:61852)
Exp Realty
94 - 2665 Thomas Street
Mississauga, Ontario
Welcome to this meticulously maintained, move-in ready townhouse in the prestigious Central Erin Mills community. Ideally located just minutes from top-rated John Fraser Secondary School, Credit Valley Hospital, Erin Mills Town Centre, and major highways (401, 403, QEW), this home offers unmatched convenience. Step into a bright, inviting living room perfect for relaxing or entertaining. The upgraded dual-tone kitchen (2022) features quartz countertops, new tiles, and stainless-steel appliances, flowing seamlessly into a spacious family room and dining area. Upstairs, the luxurious primary bedroom includes a walk-in closet with custom wardrobes (2025) and are freshed ensuite with a soaking tub, separate shower, and abundant natural light. Two additional bedrooms and a renovated bathroom (2024) provide comfort for the whole family .The unfinished basement offers endless potential for customization. Energy- efficient home with upgrades including Magic Windows (2024). (id:61852)
Ipro Realty Ltd
345 Maplewood Crescent
Milton, Ontario
Charming Bungalow for Lease in the Heart of Old Milton! Located on a quiet, tree-lined street, this well-maintained all-brick 3-bedroom bungalow offers comfortable, move-in-ready living in a family-friendly neighbourhood. Features include an updated kitchen, updated windows, waterproofed basement, new roof (2023), furnace (2016), A/C (2020), whole-home water purifier and water softener. Enjoy a welcoming front porch, bright functional layout, and a beautiful 60' x 115' fully fenced lot featuring a backyard gazebo and outdoor furniture, perfect for outdoor entertaining. New driveway with parking for 5-6 vehicles. Walking distance to Milton District High School and surrounded by parks and sports fields. Prime central location: approx. 8 mins to Milton GO Station, 15 mins to Glen Eden Ski & Snowboard Centre, and 20 mins to Toronto Premium Outlets. Note: A portion of the basement is reserved for landlord storage. Rare leasing opportunity in Old Milton! (id:61852)
Right At Home Realty
205 - 65 Speers Road
Oakville, Ontario
Available Feb 1. Experience upscale urban living in this bright and spacious 2-bedroom corner suite on the 2nd floor of the North Tower at Rain Condos in Oakville. 790 SQFT Indoor+290 SQFT Huge L Balcony!! Featuring 9-ft smooth ceilings, floor-to-ceiling windows with pleasant open views, and a wrap-around balcony accessible from both bedrooms and the open-concept living area. The modern kitchen is equipped with stainless steel appliances, quartz countertops, and sleek cabinetry, while the bathroom showcases contemporary finishes. Enjoy resort-style amenities including an indoor pool, cedar dry sauna, fully equipped gym, library/games room, multipurpose room with kitchen, rooftop terrace with BBQ areas, concierge service, and guest suite. Ideally located close to downtown Oakville, the waterfront, GO Station, major highways, restaurants, and shopping. A perfect blend of comfort, luxury, and convenience. All Amenities Within Walking Distance. Students And Newcomers Welcome! (id:61852)
Union Capital Realty
Main & 2nd - 231 Timberlane Drive
Brampton, Ontario
Location! Location! Must See! Fully Renovated Very Larger 4 Bedroom Detached House For Rent In A High Demand Area In Brampton, With Larger Living & Dining Combined With Open Concept Kitchen With Break Fast Area And Separate Family Room In The Main Floor And 4 Larger Bedroom In The 2nd Floor Master Bedroom Has En-Suite Washroom With W/I Closet And Additional 3 Bedrooms With 2nd & 3rd Full Washroom And Double Closet In Each Rooms. This House Has Double Garage With The 4 Driveway Parking. The Tenant Need To Pay The 65% Utilities Bills. Very Functional Layout With Lots Of Storage And Lots Of Sunlight Just Steps Down To Schools, Sheridan College, Just Walk To 24Hrs Transit, 3 Route 24 Hrs Brampton Transit, Library, Park, Shopping, Just Minutes To College, Walmart, Food Basics, Costco, Public Transit, Schools, Plazas, Banks, Park - Just Minutes To Go Station, Hwy 401 & Hwy 410, Hwy 407 And Much More... (id:61852)
Homelife/future Realty Inc.
421 - 38 Howard Park Avenue
Toronto, Ontario
Bright, private, and vacant! Move in immediately to this thoughtfully designed 1 bedroom plus den offering a rare clear, open view in the heart of Roncesvalles Village. Floor-to-ceiling windows flood the space with natural light, while the open-concept layout is anchored by a generous den alcove-ideally suited for a built-in desk and shelving, creating a dedicated and highly functional home office. Start your day with a quiet cup of coffee, watching the neighbourhood come to life from the privacy of your own home without the close proximity of facing windows. Steps to Roncesvalles' cafés, boutiques, and dining, with High Park close by and easy access to TTC streetcar and subway lines. Includes one parking space, one locker, and secured bike storage. Bring your favourite pieces, settle in, and make this place your own. Welcome home! (id:61852)
Hazelton Real Estate Inc.
231 Timberlane Drive
Brampton, Ontario
LOCATION! MUST SEE!! FULLY RENOVATED This Beautiful 4-Bedroom Detached Home Nestled In A Quiet And Highly Sought-After Brampton's Fletcher's Creek South Neighborhood. From The Moment You Step Into The Grand Foyer You'll Be Captivated By The Elegance & Charm Of This Home, A Main Floor Features The Formal Living & Dining Room Boasts An Open Concept & A Large Window That Fills The Space W/ Natural Light Creating The Perfect Setting For Entertaining, Relaxing, In The Spacious Family Room Overlooking The Back Yard. The Main Floor Also Includes A Modern Kitchen W/ S/S Appliances And A Walkout To Steps Leading To The Backyard Perfect For Outdoor Gatherings Both Intimate & Large. Upstairs You'll Find Generously Sized 4 Bedrooms Including The Primary Bedroom W/ A 4--Pc Ensuite W/ Sink & Stand Shower And A Large Walk-In Closet, The Second Bedroom Includes Its Own Larger Closet, The Third Bedroom Includes Its Own Larger Closet And The Fourth Bedroom Includes A Larger Closet, W/ 4-Pc Washroom. The BRAND NEW LEGAL BASEMENT W/ Open Concept Living and Dining, Kitchen and Very Good Size 3 Bedroom W/ 2 Full Washrooms and Separate Laundry. In-Law Suite Or Rental Income Unit And Easy Access Through The House To Garage Add To The Practicality Of This Home. The Backyard Features Concrete W/ Garden Planters For Your Gardening Aspirations & Plenty Of Space For Outdoor Activities. 231 Timberlane Is In A "Feels Like City" Location Offering A Perfect Balance Of Suburban Charm & Urban Convenience. Large Driveway Easily Accommodates 4 Cars & 2 Car Garage Parking To Brampton Transit, HWY 401, Highway, & HWY 407. Just Walk To Top-Ranked Schools, Just Minutes To Brampton Hospital, Go Train, Plaza, Banks, Parks And Much More. This Is The One You've Been Waiting For! Don't Miss It A Must See!!! It's Ideal For Families & Professionals, The Area Is Known For Its Vibrant Community Recreational Opportunities & Much More Making It A Fantastic Place To Live Or Invest. (id:61852)
Homelife/future Realty Inc.
Bsmt - 231 Timberlane Drive
Brampton, Ontario
Location! Location! Must See! BRAND NEW LEGAL BASEMENT, Very Larger 3 Bedroom Basement For Rent In A High Demand Area In BRAMPTON, With Larger Living & Dining Combined With Open Concept Kitchen With And 3 Larger Bedroom In the Basement Master Bedroom Has En-suite Washroom With Closet And Additional 2 Bedrooms With 2nd Full Washroom And Closet In Each Rooms. This House Has Double Garage With The 4 Driveway Parking. The Tenant Need To Pay The 35% Utilities Bills. Very Functional Layout With Lots Of Storage And Lots Of Sunlight Just Steps Down To Schools, Sheridan College, Just Walk To 24Hrs Transit, 3 Route 24 Hrs Brampton Transit, Library, Park, Shopping, Just Minutes To College, Walmart, Food Basics, Costco, Public Transit, Schools, Plazas, Banks, Park - Just Minutes To Go Station, Hwy 401 & Hwy 410, Hwy 407 And Much More. . . (id:61852)
Homelife/future Realty Inc.
