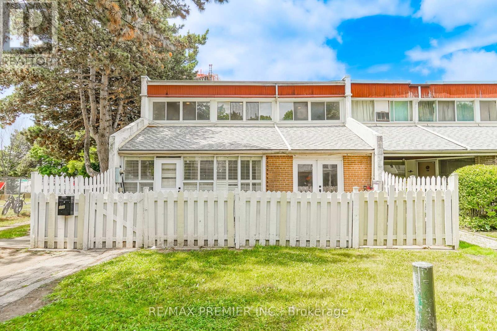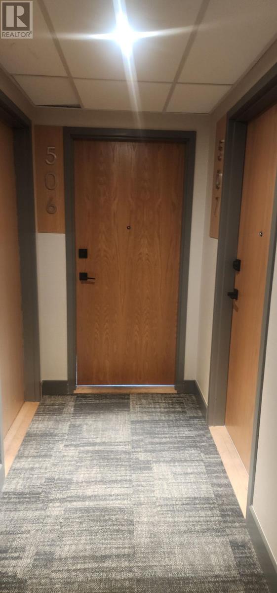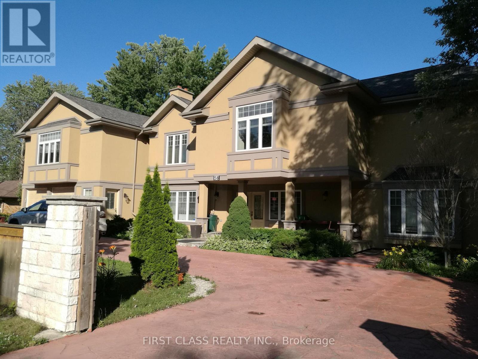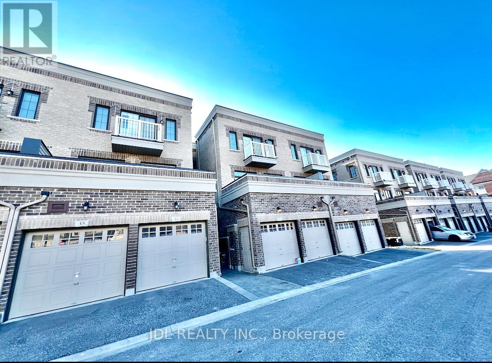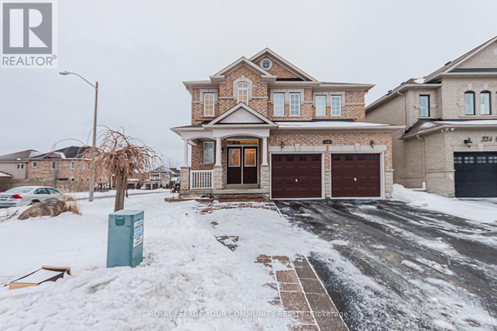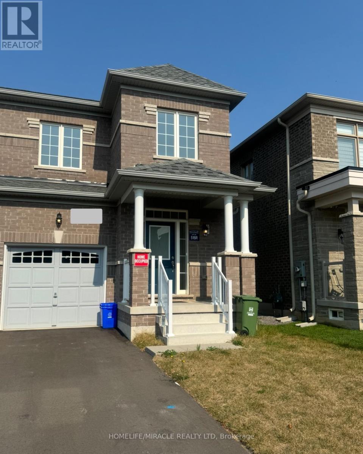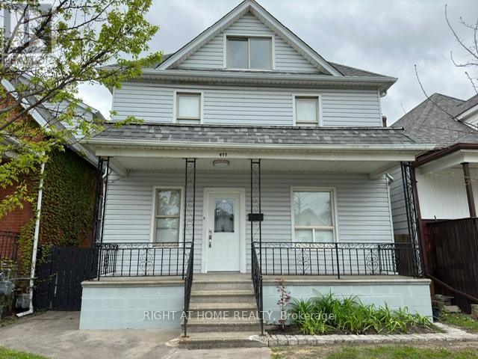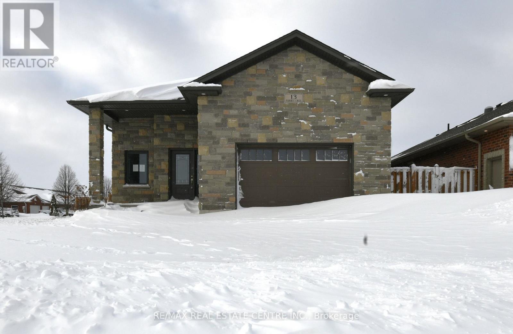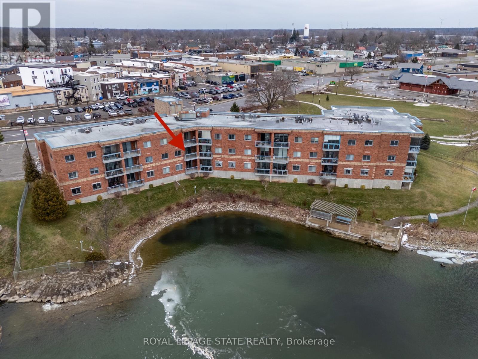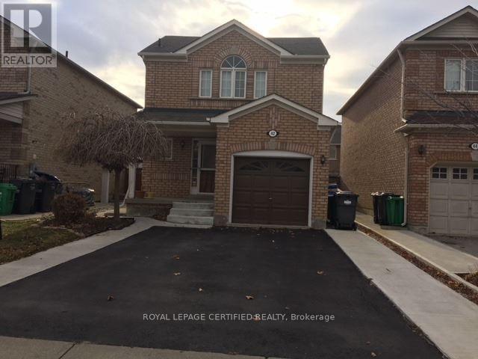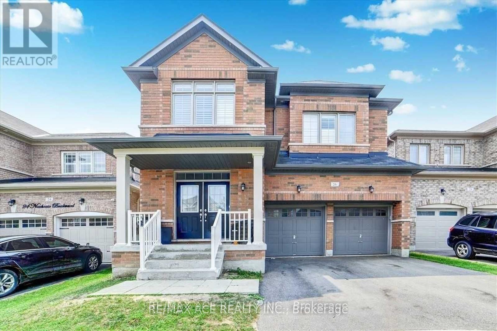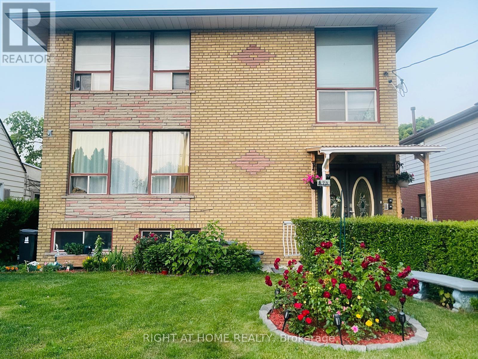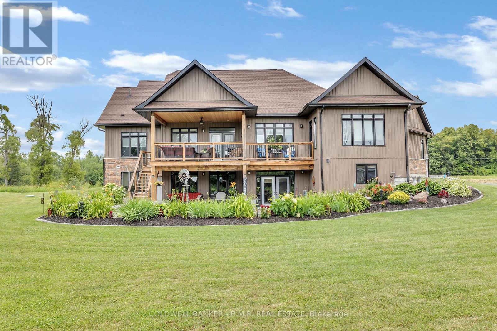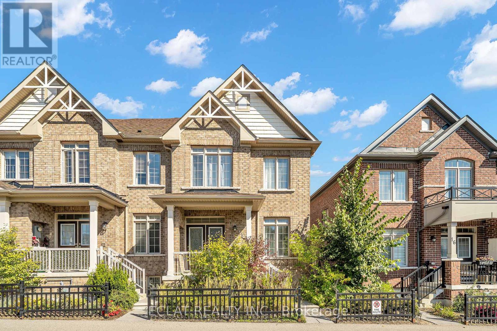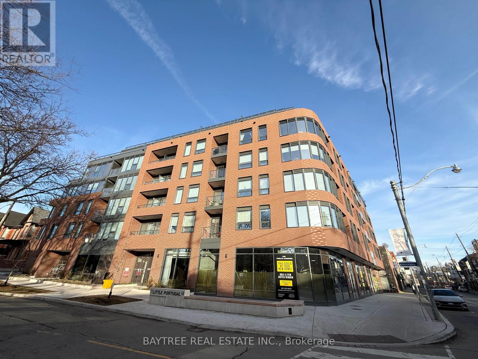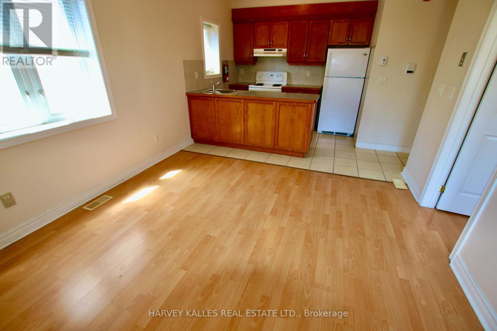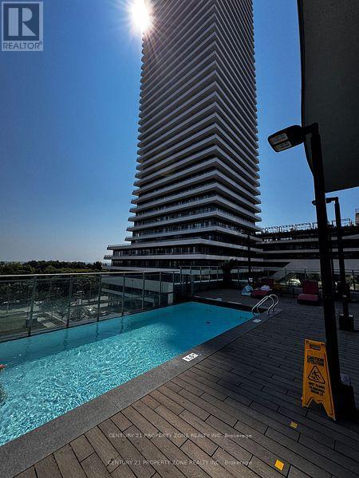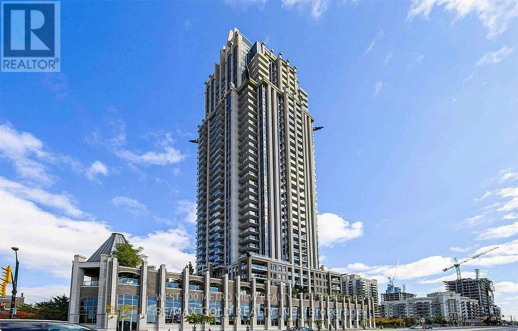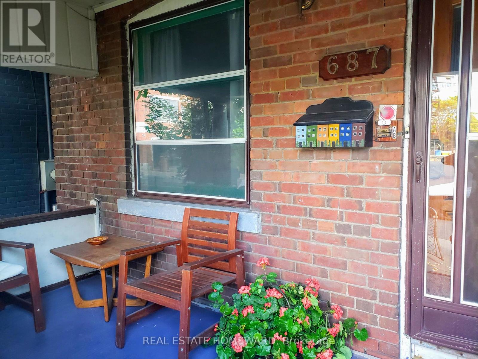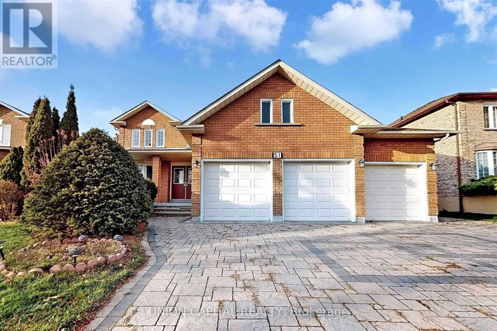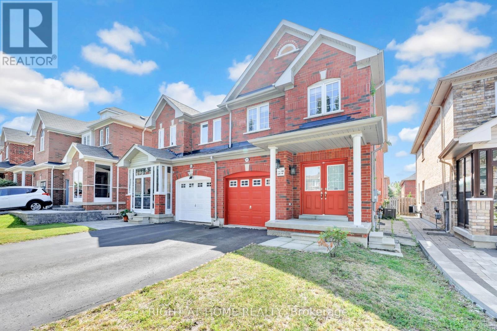Unit 106 - 2901 Jane Street
Toronto, Ontario
Welcome to this Ready- to- move-in townhouse which sparkles! Major renovations include new laminate flooring throughout! Freshly painted and bright! New open concept modern kitchen with backsplash, stainless steel downdraft stove fan, and brand new SS LG fridge and LGstove! Attached laundry room turned a living area features an ensuite 3 pc bathroom and walkout to an enclosed foyer/solarium. This home features a wide and spacious front yard with 2 entrance doors! Living and Dining combined. New electrical stove, but there's a gas connection option. Gas connection is also available in the laundry area. The heating source is a Polaris water system for efficient water heating. Electrical circuit breaker. Updated washrooms. New closet doors. New smart locks. New 6 inches baseboards throughout! This is a very functional end unit townhouse - perfect for a first time buyer or someone downsizing! Also great as an investment property. Matured neighbourhood, close to all facilities - malls, schools ,shopping, etc. Hurry Hurry and snag this one up! (id:61852)
RE/MAX Premier Inc.
159 Stonebrook Way
Grey Highlands, Ontario
Discover comfort and convenience in this meticulously maintained 3-bed, 2.5-bath townhouse! Featuring a master ensuite with walk-in closet and an additional linen closet on the upper floor. The bright, open-concept living space offers a cozy fireplace and built-in wall unit, perfect for relaxing or entertaining. Enjoy year-round comfort with central A/C, plus a 1.5-car garage with extra storage. The spacious basement includes a rough-in for a bathroom, water heater, water softener, and air exchangers-ready for your future plans. Outside, there is a small porch at the front, and the fully fenced backyard provides privacy and lots of room to add a deck. Just a few minutes away from schools, hospital, shopping and other conveniences, your ideal home with space, comfort and potential awaits -don't miss it! (id:61852)
International Realty Firm
506 - 7 Erie Avenue E
Brantford, Ontario
We are thrilled to announce the availability of the Grand Bell Boutique condo Building in the Heart of Brantford, offering a prime location overlooking the grand River. The Modern open Concept layout is just a short distance from Laurier University and a newly Constructed plaza featuring Popular brand stores like Tim Hortons , Dollarama, Freshco Grocery Store, The Beer store and various restaurants . the neighborhood is developing with exciting facilities on the Horizon. Residents can indulge in a range of Building amenities including a Gym , visitor Parking. Whether you are an end User or an investor, this Condo presents a fantastic opportunity at an unbeatable price. Dont miss out on the chance to be part of this vibrant community. (id:61852)
Century 21 Green Realty Inc.
F2 - 58 Paisley Boulevard E
Mississauga, Ontario
Only Rent Upper Floor 2 Bedrooms Apartment on the Left Side Of The Property. Separate Entrance To 2nd Level. Hardwood Floors. Separate Kitchen. Granite Counter Tops. Located In Convenient And High Demand Area Of Mississauga. Steps To Hospital, Schools, Shopping, Public Transit, Park & Qew. Custom Designed Home Located In Sought After Cooksville(Port Credit) Location. (id:61852)
First Class Realty Inc.
35 Jaffna Lane
Markham, Ontario
Welcome to this modern 3 Bedroom 2.5 Bath Fieldgate townhome in sought-after Upper Unionville, offering approximately 1,700 sq. ft. of open-concept living with 9-foot ceilings. Powder room and Laundry room are on the main floor. Situated in a prestigious and family-friendly neighborhood, this home provides access to top-rated schools including Pierre Elliott Trudeau High School, Beckett Farm Public, Unionville Montessori Private School, and St. Matthew Catholic Elementary. Enjoy exceptional convenience with nearby amenities such as the GO Train, Viva Transit, Markville Mall, restaurants, and shops, while surrounded by beautiful parks and perfect for an active and vibrant lifestyle. (id:61852)
Jdl Realty Inc.
338 Golden Orchard Road
Vaughan, Ontario
Welcome to 338 Golden Orchard Rd, this spacious and well-maintained home located in the highly sought-after Patterson community. The first and second floors are offered exclusively to one family, providing generous living space and privacy. The home features 4 spacious bedrooms PLUS a dedicated main-floor office, ideal for working from home or additional family needs. Enjoy elegant hardwood flooring throughout both levels and the convenience of separate, private laundry. Offers fresh paint, excellent layout and features! The south-facing backyard is included in the rent, offering a bright and inviting outdoor space perfect for relaxation and entertaining. Parking is plentiful with three included spots: one in the garage and two on the driveway. Situated in a great area of Patterson, close to parks, top ranking schools, and amenities. Basement is occupied by the landlord. A wonderful opportunity to lease a comfortable and functional home in a prime neighborhood. Come check it out! (id:61852)
RE/MAX Your Community Realty
62 Holcomb Terrace
Hamilton, Ontario
New built community, Located In The Desirable Area Of Waterdown,3 Bedroom Semi-Detached, Main floor has 9 feet ceiling, Entry To Garage Through Foyer. Open Concept Living And Dining Room, Adequate Size Kitchen With Centre Island and a Backyard view.(No houses at the back) Large Breakfast Area W/O To backyard. Primary Bedroom with 4 Pc Ensuite And Double Door Closet. Reasonable Size Bedrooms With Lots of Sunlight. Easy Commute To The Highway and Go station. Pictures virtually staged. (id:61852)
Homelife/miracle Realty Ltd
62 Holcomb Terrace
Hamilton, Ontario
New built community, Located In The Desirable Area Of Waterdown,3 Bedroom Semi-Detached, Main floor has 9 feet ceiling, Entry To Garage Through Foyer. Open Concept Living And Dining Room, Adequate Size Kitchen With Centre Island and a Backyard view.(No houses at the back) Large Breakfast Area W/O To backyard. Primary Bedroom with 4 Pc Ensuite And Double Door Closet. Reasonable Size Bedrooms With Lots of Sunlight. Easy Commute To The Highway and Go station. Pictures virtually staged (id:61852)
Homelife/miracle Realty Ltd
477 Pierre Avenue
Windsor, Ontario
Welcome to your dream home in the heart of Windsor, Ontario! Perfectly located just minutes from downtown, this beautifully renovated property offers the perfect blend of modern comfort and timeless style. With thousands invested in quality upgrades, you can move in with confidence knowing the major work has already been done. Recent renovations include Roof (2022), Kitchen (2022), Floors (2022), Lighting (2022), smooth ceilings throughout, and an attic that is approximately 80% finished-adding valuable extra living space.This home features a spacious and welcoming living room, elegant finishes, and a functional, inviting layout that's perfect for both everyday living and entertaining. Whether you're starting a family, upgrading your lifestyle, or looking for a place to truly call home, this property checks all the boxes.Enjoy the convenience of being close to downtown, restaurants, shopping, schools, and parks, all while tucked away in a quiet, established neighborhood. Homes like this don't come along often-come experience the warmth, care, and value built into every detail. Your next chapter in Windsor starts here. (id:61852)
Right At Home Realty
13 Forbes Crescent
North Perth, Ontario
Beautiful, spacious home located in a quiet, family-friendly neighbourhood, set on an impressive fully fenced corner lot. The property offers a triple-wide concrete driveway, an attached garage, and a covered front porch. The main level features a generous living and dining area, a primary bedroom with ensuite, two additional well sized bedrooms, and a full main bathroom. The kitchen features granite countertops, backsplash, ample cabinetry, and a walk-out to the deck overlooking the backyard. The fully finished lower level offers excellent versatility, complete with a living room, two bedrooms, a full bathroom, and a separate entrance. Both levels are carpet-free and include their own laundry areas, making this home ideal for a large family, multi-generational living, or potential rental income. Additional highlights include pot lights throughout, vaulted ceilings, and a spacious fenced yard. This home offers exceptional value and flexibility. A must see opportunity you won't want to miss. (id:61852)
RE/MAX Real Estate Centre Inc.
203 - 210 Main Street E
Haldimand, Ontario
This highly sought-after riverside condominium delivers picturesque waterfront living with coveted south-facing exposure and sweeping views along the Grand River. This well-designed suite offers a popular open-concept layout, creating a comfortable sense of space ideal for everyday living and entertaining. The inviting kitchen includes recent stainless steel fridge, dishwasher, stove and rangehood plus updated microwave (black). Loads of storage in the oak cabinetry and plenty of counter space as well as a convenient bar-height peninsula. The kitchen flows into the generous living and dining area, where sliding glass doors lead to a private balcony overlooking the river. This 1,152 sq ft residence offers two spacious bedrooms. The primary bedroom is complete with a walk-in closet and a 3-piece ensuite bath. The second bedroom enjoys its own separate balcony walkout, adding flexibility for guests, a home office, or a peaceful personal space. 4-piece main bathroom serves the remainder of the unit. Additional features include in-suite laundry with utility/storage space, an exclusive storage locker, an owned underground parking for year-round convenience. Ideally located within walking distance to the heart of Dunnville, residents will enjoy easy access to the Farmer's Market, boutique shops, cafés, restaurants, parks, hospital, library, and recreation centre. This exceptional condo combines comfort, convenience, and scenic waterfront living-an outstanding opportunity to enjoy all that Dunnville and the Grand River lifestyle have to offer. Updates include carpet in the living room, vinyl flooring in the kitchen, foyer and utility. Updated painting on wall/trim/and interior doors. Bathroom sinks and taps recently replaced. (id:61852)
Royal LePage State Realty
42 Heathwood Drive
Brampton, Ontario
Best location within walking distance to shopping plaza, schools, parks, and restaurants. This beautiful home offers 3 spacious bedrooms and a large driveway accommodating 2 cars plus 1 garage. Ideal for families. (id:61852)
Royal LePage Certified Realty
26 Newhouse Boulevard
Caledon, Ontario
Absolutely Stunning 5 Bedroom Home In Prestigious Sub Division Of Caledon Area, Built By Fieldgate Homes Over 3000 Sq Ft. Lovely Open Kitchen Concept With Granite Counters. Hardwood Floor In Dining/Living Rooms, Family Study Room. Laundry Room In Main Floor. Gas Fireplace In Pain Floor. 5 Bedroom With 4 Washrooms. Numerous Windows Brings Lots Of Day Light. Top Of The Line Appliances, Few Mins To 410 & Hwy 10 On Kennedy Road & Mayfield. (id:61852)
RE/MAX Ace Realty Inc.
A - 73 Twenty Fourth Bsmt Street
Toronto, Ontario
Amazing And Cozy Studio/Bachelor Basement Apartment.Saturated On A Quiet Street, Close ToEverything, Walking Distance To Ttc, Shopping, Sports Centers, And So Much More Features. VerySmall Unit will better fit a Single Person. (id:61852)
Right At Home Realty
470 Blue Mountain Road
Uxbridge, Ontario
Welcome to an unparalleled oasis of luxury nestled within the picturesque landscape of a professionally manicured 3.87-acre estate, mere steps away from the tranquil Trans Canada Trail. This remarkable retreat, boasting 6 bedrooms, invites you to indulge in the epitome of comfort and sophistication, with 3 bedrooms gracing each level, accompanied by 5 meticulously appointed bathrooms, including 4 that are fully or semi-ensuite. Elevating the art of culinary mastery, the residence features not one, but 2 open-concept gourmet kitchens, meticulously crafted to cater to the most discerning tastes, with one conveniently situated on each floor, ensuring seamless functionality and effortless entertaining. Convenience meets elegance with a three-bay insulated garage, providing effortless access from both levels of the home, while two garden sheds offer ample storage space for outdoor essentials. Further enhancing the estate's allure are dual tank septic system, ensuring optimal efficiency and reliability, alongside a versatile stone pad complete with power & septic hookups, poised to accommodate a future mobile home or additional outdoor amenities, allowing for endless possibilities. Embrace peace of mind security with a robust 400 AMP service and a Generac whole-home propane generator, ensuring uninterrupted comfort and functionality, even in the face of unforeseen circumstances. Additionally, the home is equipped with two sump pumps, an ejector (sewage) pump, and an HRV system, guaranteeing optimal indoor air quality and moisture control. Unwind and entertain in style on the covered patio off the walk-out lower level or envision future relaxation on the reinforced upper deck, thoughtfully designed to accommodate a luxurious hot tub, providing the perfect setting for indulgent moments of tranquility. The expansive loft, offering versatile living space adaptable to your unique needs and preferences, whether as a recreational haven, home office, or a potential in-law suite. (id:61852)
Coldwell Banker - R.m.r. Real Estate
14 Aldridge Lane
Clarington, Ontario
Stunning All-Brick Townhouse In Prime Location! A well maintained 3 Bedroom, 3 Bathroom Townhouse, Built in 2020, Located In One Of Newcastle's Most Desirable Communities. A Family Friendly Neighborhood, with Direct Pathway Access Into Historic Downtown Newcastle. The Bright, Open Concept Main Floor Features Hardwood Flooring, A Spacious Living Room and Dining Area. The Kitchen Features Beautiful Granite Counter Tops, Stainless Steal Appliances and Nicely Designed Cabinetry. Carpets are Newly Installed. Close To The Living Room Area Is A Walt-Out To A Nice And Private Balcony, Perfect For Morning Coffee and Evening Relaxation. Additional Convenient Features Includes A 2-Piece Powder Room On The Main Floor, A Hardwood Staircase Leading To The Upper Level Into A Long Foyer Leading To The Bedrooms. The Beautiful House Has A Spacious Master Bedroom, With A Spacious Walk-In Closet, And Spacious 5-Piece Ensuite With Double Sinks, A Walk-In Shower, And A Big Tub. There Are Also A Second and A Third Room, With Good Sizable Closets, and A Spacious 3-Piece Washroom Between Them. The Basement is Finished With A Spacious Sizable Rec Room With An Access Door To A 2 Car Garage. Minutes Drive to Hwy 401/115/407. Enjoy farmers market, restaurants, minutes drive or easy walk to the Lake. Enjoy Golf, Marina, Orchards. (id:61852)
Eclat Realty Inc.
422 - 5 Lakeview Avenue
Toronto, Ontario
Welcome to The Twelve Hundred, a boutique residence where contemporary design meets the rich character of Toronto. Ideally located just steps from the city's most vibrant bars, restaurants, and shops, this address offers the best of both worlds-the dynamic energy of Dundas Street and the quiet charm of Lakeview Avenue.Residents enjoy an elevated lifestyle with thoughtfully curated amenities, including a fully equipped fitness centre, rooftop private conference rooms, a cozy lounge with fireplace and wet bar, and a stylish rooftop indoor party room-perfect for both productivity and entertaining.Experience the perfect balance of luxury, comfort, and convenience at The Twelve Hundred. A rare opportunity you won't want to miss!! (id:61852)
Baytree Real Estate Inc.
1516 - 7 Lorraine Drive
Toronto, Ontario
Bright And Spacious 2 Bedroom Plus Large Open Den, 2 Full Bathroom Condo Located At 7 Lorraine Drive In The Highly Sought After Yonge And Finch Area. Functional Split Bedroom Layout Offering Excellent Privacy, With A Generously Sized Open Den Ideal For A Home Office, Kids Play Area, Or Extended Living Space. Features Include A Formal Dining Area, Eat In Kitchen With Upgraded Stainless Steel Appliances, Freshly Painted Throughout, And Laminate Flooring In All Principal Rooms. Ensuite Laundry, Underground Parking, And Central Air Conditioning Included. Unbeatable Location Steps To Finch Subway Station, Shopping, Dining, And Everyday Conveniences. Well Managed Building Offering Excellent Amenities Including Gym, Indoor Pool, Hot Tub, Billiards Room, And More. Move In Ready With Optional Furnished Package Available For An Additional $100 Per Month. Currently Tenanted Until March 1st, 2026. (id:61852)
Real Broker Ontario Ltd.
2 - 775 Ossington Avenue
Toronto, Ontario
LIVE R-E-N-T F-R-E-E Two (2) Months Free Rent If you move in before the end of 2025! Easy Living On Ossington! Clean And Spacious Apartment Steps From Ossington Station At Bloor. Enjoy Your best self in solid space in AAA locale + Privacy & Convenience Of A Sublime Urban Lifestyle. Have It All With An Oversized Bedroom, Ample Living Space, Functional Kitchen And versatile layout allowing Desk With Wall Outlet To Facilitate Home Office Workspace. Location Can't Be Beaten With Its Centrality And Vibrancy & Steps From It All! Won't Last!! Photos are for illustrative purposes and may not be exact depictions. (id:61852)
Harvey Kalles Real Estate Ltd.
1310 - 33 Shore Breeze Drive
Toronto, Ontario
This stunning 2-bedroom + den, 2-bathroom suite offers 878 sq ft of interior space plus animpressive 391 sq ft wraparound balcony with breathtaking southwest views of Downtown Torontoand Lake Ontario.Featuring floor-to-ceiling windows, a spacious open-concept layout, and a sleek modern kitchenwith centre island and premium stainless steel appliances. The bathrooms are elegantly finishedwith porcelain tile.Enjoy resort-style living with 24-hour concierge and an array of premium amenities including aninfinity pool, hot tub, BBQ area, fire pit, fully equipped gym, yoga studio, virtual golf,theatre, party room, guest suites, billiards lounge, and even a pet grooming station. (id:61852)
Century 21 Property Zone Realty Inc.
414 - 388 Prince Of Wales Drive
Mississauga, Ontario
Luxury one bdrm plus den unit in a prime Mississauga location! Just steps from Square One, the bus terminal, YMCA, and a vibrant culinary scene--it's all about convenience living in this location. Large private balcony. You also have 2 full baths, 1-3pc and 1-4pc bath. Experience top-tier amenities, including an exercise room, guest suites, an indoor pool, virtual golf, a party room, visitor parking, and more. Ideally situated just moments from Hazel McCallion Campus, this property is perfect for professionals, students, or anyone seeking urban living at its best. (id:61852)
West-100 Metro View Realty Ltd.
A - 1st Flr - 687 Dupont Street
Toronto, Ontario
Christie & Dupont. One bedroom, full main floor flat with access to a shared south-facing backyard. Good-sized eat-in kitchen with dishwasher. The apartment has central air conditioning, Hardwood floors, and an In-suite washer and dryer. Rent includes hot water, hot water tank rental, and cold water. Tenant shares hydro - pays 1/3. No smoking in the building. Near the big Loblaws and Farmboy. Walk to the Christie subway station (line 2) or Dupont subway station (Line 1) - about 15 to 20 minutes, or take the nearby bus. Near George Brown Casa Loma campus or UoT St George Campus. Terrific location - convenient groceries very close to home. Great cycling neighbourhood. (id:61852)
Real Estate Homeward
51 Kimbark Crescent
Markham, Ontario
Bright, Spacious, And Well-maintained Executive Home Located On A Quiet Court In The Prestigious Highglen Community. Features A Welcoming Double-door Front Entrance, South-facing Front Yard, And Ample Parking With A Single Garage Plus A Newer Interlocking Driveway For Up To Four Additional Vehicles. Functional Layout With Plenty Of Natural Light. Newer Windows, Patio Doors, And Central Air Conditioning. Hardwood And Laminate Flooring Throughout. Professionally Finished Basement With A Self-contained Two-bedroom Apartment And Separate Entrance. Walking Distance To Schools, Library, Community Centre, Pacific Mall, Go Station, Supermarkets, Shops, Trails, And Parks. Steps To Ttc And Yrt Bus Stops. Close To Milliken Mills High School (Ib Program). Minutes To Hwy 7, 407, Costco, And Markville Mall. Bedrooms Will Be Freshly Repainted. Ideal For Single Families Newcomers Seeking A Convenient And Comfortable Home In A Highly Desirable Area. (id:61852)
Union Capital Realty
62 Martini Drive N
Richmond Hill, Ontario
Welcome To 62 Martini Drive! This Beautiful 3 Bedroom Semi-Detached Home Located In The Highly Sought After Rouge Woods Community In The Heart Of Richmond Hill! Close To Top Ranked Schools In York Region, Hwy 404, 407 and 401, Costco, Walmart, Home Depot, And All Your Other Shopping Needs! Close To Ammenities Including Community Centres And Parks And Walking Distance to Richmond Green For All Your Festivals And Events! (id:61852)
Right At Home Realty
