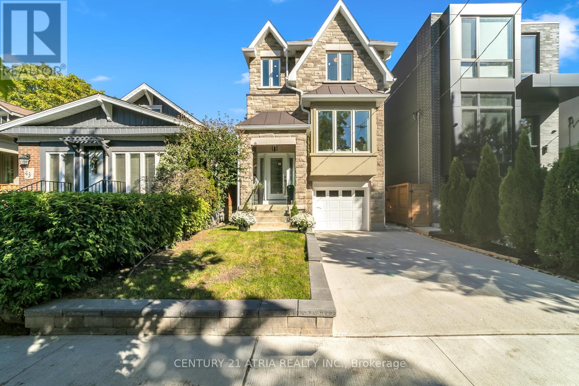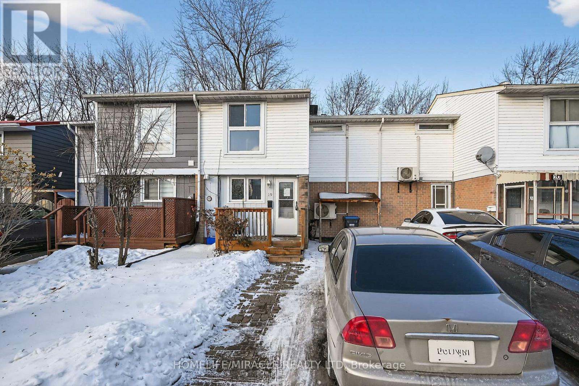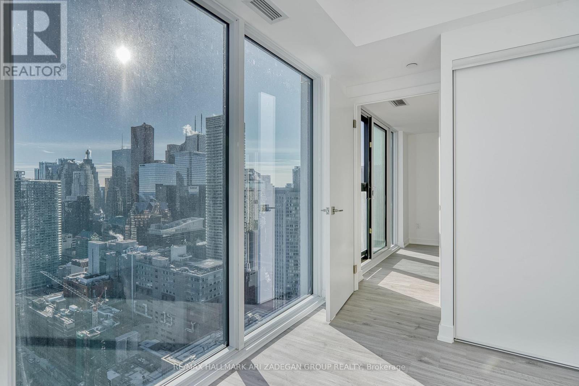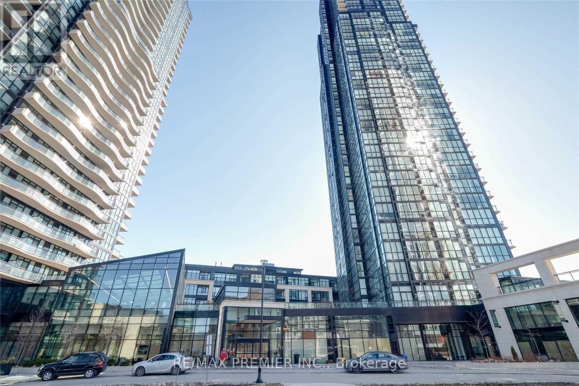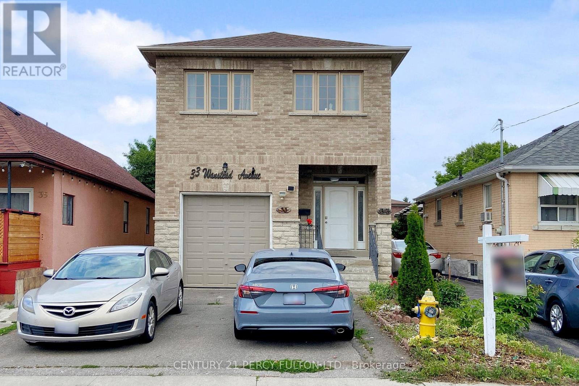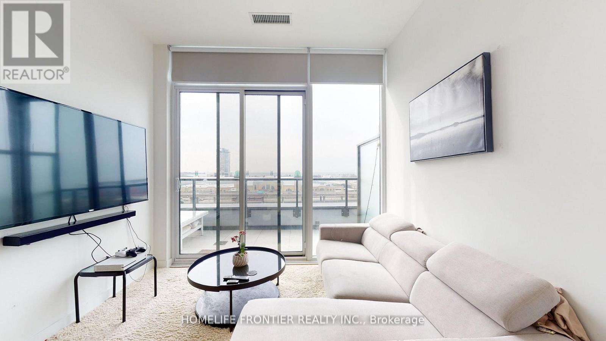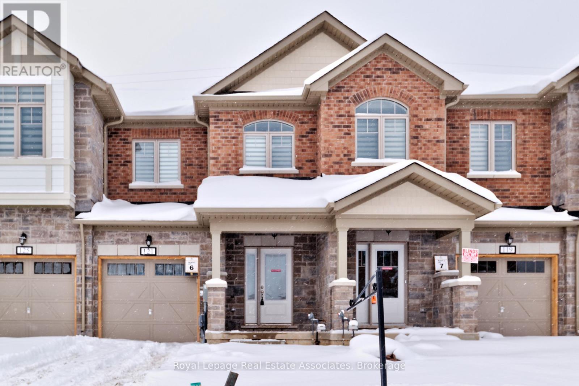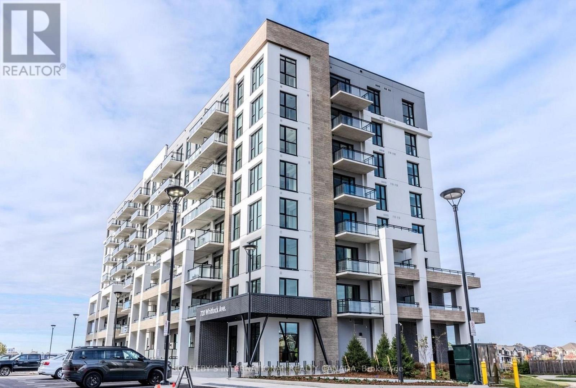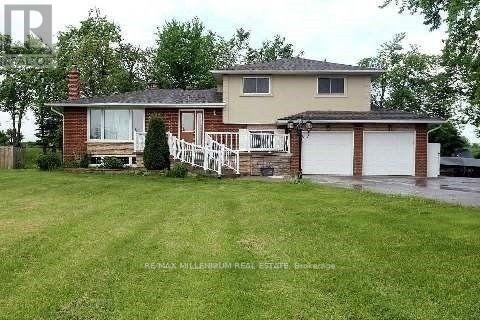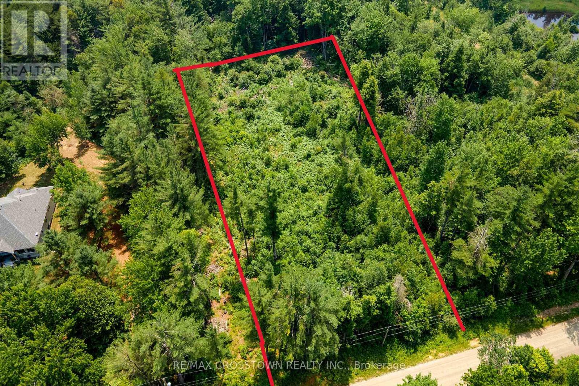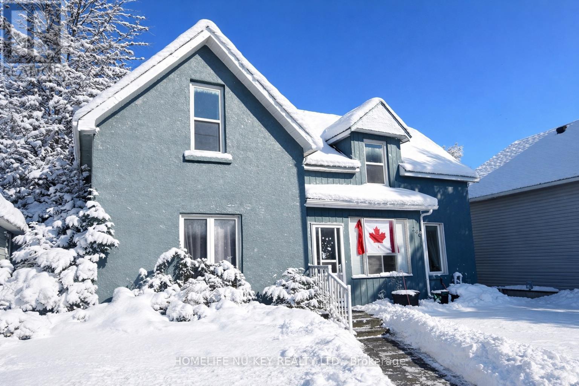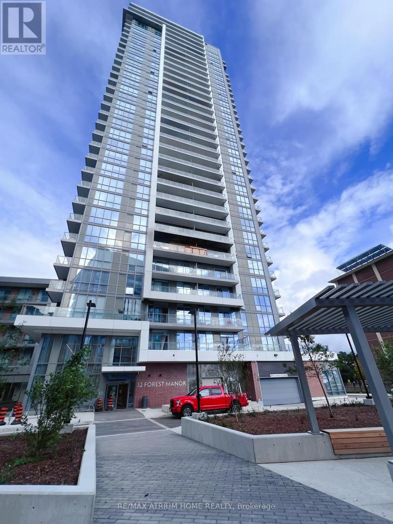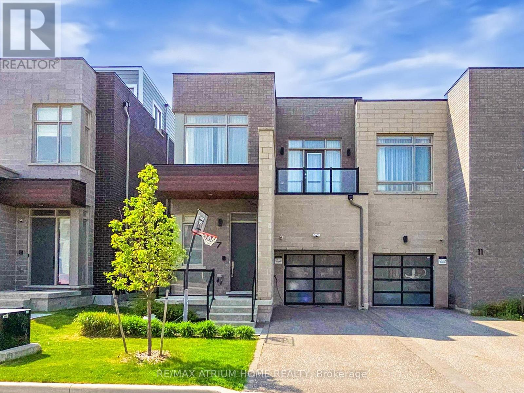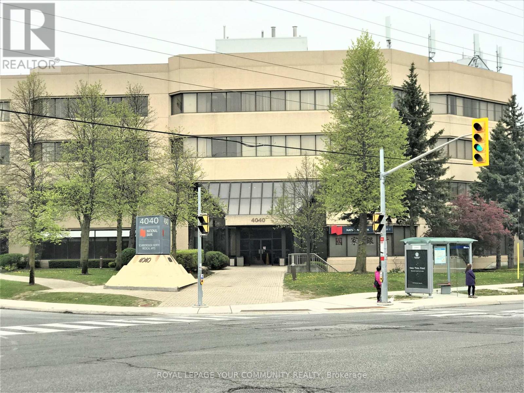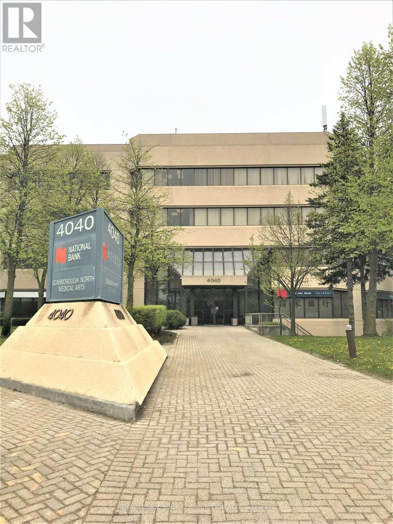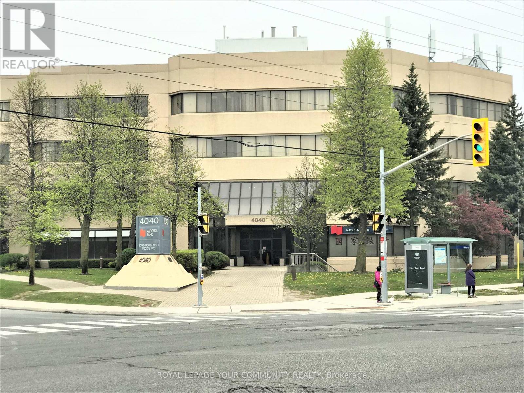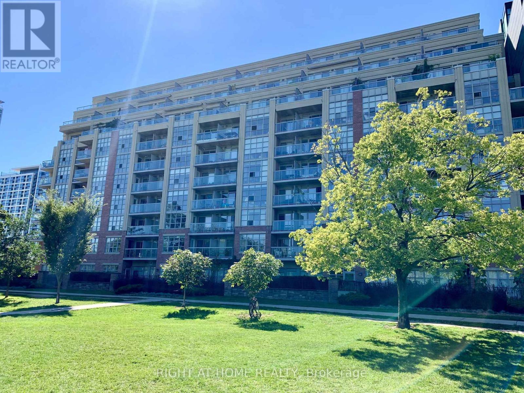47 Eighth Street
Toronto, Ontario
A stunning, move-in ready home just 5 minutes from the lake, offering the perfect blend of modern luxury and smart design. This beautifully finished 3-bedroom residence features an open-concept layout with hardwood floors and pot lights throughout, complemented by striking modern stairs with sleek glass railings and a skylight that fills the upper level with natural light. The versatile floor plan includes an impressive eat-in kitchen with soaring 14-foot ceilings, full-height custom cabinets with encased pot lights, and elegant quartz countertops, with a seamless walkout to a spacious deck-ideal for entertaining. The fully finished basement includes a cold cellar, second laundry room, walk-in garage access, and a separate side entrance, offering in-law potential. Additional upgrades include a sump pump and HRV system, ensuring comfort and peace of mind. Originally staged to showcase its full potential, the home is now ready for you to move in and make it your own. Situated in a sought-after lakeside community, this home is a rare opportunity you don't want to miss. Pictures on the MLS reflects when the house was stage. The house is now move in ready. (id:61852)
Century 21 Atria Realty Inc.
19 Hindquarter Court
Brampton, Ontario
Fantastic opportunity for investors and first-time home buyers! This freehold freshly painted townhouse is located in an excellent, family-friendly neighborhood and offers plenty of space to grow. Featuring 3 bedrooms and 2 washrooms, this home includes a large eat-in kitchen, separate dining area, and a spacious family room. A great chance to enter the market and add your own personal touches to truly make it home. Why choose condo living when you can enjoy the benefits of a house with your own backyard? Close to schools, parks, and amenities (id:61852)
Homelife/miracle Realty Ltd
4811 - 252 Church Street
Toronto, Ontario
Brand new, never lived-in corner suite on a high floor with breathtaking south-east exposure and unobstructed two-direction views. Thoughtfully designed open-concept layout featuring a sleek, modern kitchen with built-in high-end appliances, flowing seamlessly into the living and dining areas. Floor-to-ceiling windows flood the space with natural light throughout. Spacious primary bedroom complete with a large walk-in closet and a stylish 4-piece ensuite bath. Enjoy luxury amenities including 24/7 concierge, state-of-the-art fitness centre, yoga studio, golf simulator, co-working spaces, and outdoor patios with BBQ areas. Unbeatable downtown location with a Walk Score of 100 - steps to Toronto Eaton Centre, Toronto Metropolitan University (TMU), subway, streetcars, grocery stores, top restaurants, entertainment, and more. A rare opportunity for sophisticated urban living in the heart of downtown Toronto. (id:61852)
RE/MAX Hallmark Ari Zadegan Group Realty
1201 - 2910 Highway 7 Road W
Vaughan, Ontario
Large Open Concept 1 Bedroom + Den With Floor To Ceiling Windows. Exceptionally Maintained, Granite Counters And Stainless Steel Appliances. Includes 1 Parking And 1 Locker. Amenities include a party room, gym, yoga studio, indoor pool, and a childrens play area. Steps To The Subway, Shopping, York University, Hwy 400, 401 And 407. (id:61852)
RE/MAX Premier Inc.
33 Wanstead Avenue
Toronto, Ontario
Fantastic Location! This Gorgeous Solidly Built 2 Story Classic Custom Home Offers 4 + 3 Bedrooms with 5 Washrooms, Spacious Living with 4 Large Bedrooms on the 2nd Floor, and a Bright, Open-Concept Layout. The Main Floor Features a Stunning Chefs Kitchen with Granite Countertops and Gleaming Tile Floors into a Spacious Living Area with Quality Finishes Perfect for Family Living and Entertaining. The Primary Bedroom Includes an En-Suite Bath and Large Closet. Additional 3 Well-Sized Bedrooms Provide Ample Space for the Whole Family. The Nicely Finished Basement Includes 3 Bedrooms and 2 Washrooms with a Separate Entrance, Ideal for Potential Rental Income to Help Support Your Mortgage. Conveniently Located Very Close to Victoria Park Subway, TTC, Schools, Community Center, Mosque, Shopping Plaza, Doctors Offices, Grocery Stores, Park & More! (id:61852)
Century 21 Percy Fulton Ltd.
48 St Dunstan Drive
Toronto, Ontario
Attention Investors & First-Time Buyers! Don't miss this amazing opportunity in a prime location just steps from Victoria Park Subway! This charming 1+2 bedroom bungalow sits on a deep 25x110 ft lot perfect to build, expand, or renovate as a condo alternative or investment. Main floor features a large bedroom, bright living room (currently used as a bedroom), eat-in kitchen, and modern 4-pc bath with corner shower. Separate entrance to finished basement with 2 bedrooms, renovated 4-pc bath, and kitchen for potential rental income. Enjoy a fully fenced backyard oasis with mature trees for privacy. Steps to Transit, Schools, Parks, Shopping Plaza, Groceries and Amenities and Much More !! (id:61852)
Century 21 Percy Fulton Ltd.
717 - 135 East Liberty Street
Toronto, Ontario
Junior 2 BED, 2 FULL BATH Suite In The Heart of Liberty Village. Breathtaking Views of the Lake & City Skyline. Amazing Location, TTC, Grocery Stores, Banks, Parks & Bars, All at Your Doorstep. Modern Finishes, Functional Layout - Living Rm W/O Large Terrace, Upgraded Appliances & Floor-Ceiling Windows. The Liberty Market Offers Incredible Amenities: 24/7 Concierge, Gym & Rooftop Deck. Heat & High Speed Internet included in Main Fee. Parking/Locker Included! (id:61852)
Homelife Frontier Realty Inc.
121 Sapphire Way
Thorold, Ontario
Welcome to the Meadows of Thorold! This beautifully maintained 1.5-year-old home is now available for lease and offers the perfect blend ofmodern comfort and convenience. Featuring 3 spacious bedrooms and 2.5 bathrooms, this home boasts a bright open-concept layout thatseamlessly connects the living, dining, and kitchen areas-ideal for everyday living and entertaining. The kitchen is thoughtfully designed withample space and functionality, while large windows fill the home with natural light throughout. Additional highlights include a single-car garage,private driveway parking, and a clean, move-in-ready interior. Ideally located in a central and highly accessible area, you're just: 10 minutes toBrock University 10 minutes to Niagara College (Niagara-on-the-Lake campus) 15 minutes to Niagara College Welland campus Close to shopping,parks, schools, and everyday amenities A wonderful opportunity to lease a modern, clean, and well-kept home in a growing community. Move inand enjoy! (id:61852)
Royal LePage Real Estate Associates
413 - 720 Whitlock Avenue
Milton, Ontario
This modern and well-maintained apartment features 1 bedroom plus den, offering a functional and comfortable layout. The open-concept living and dining area provides a bright and inviting atmosphere. Both the bedroom and dining area have direct walk-out access to a private terrace, allowing for plenty of natural light and seamless indoor-outdoor living. The apartment is finished with laminate flooring throughout and equipped with stainless steel appliances, adding a sleek and contemporary touch. Ideal for tenants seeking comfort, style, and practicality. Close to schools, shopping, grocery stores, and coffee shops. Tenant to provide employment letter, tenant liability insurance, rental app, proof of income, first and last month deposit. (id:61852)
Sotheby's International Realty Canada
14384 Humber Station Road
Caledon, Ontario
!! Attention Investors and Developers!!! Absolutely Fantastic Prime Location !! Bolton Go Station Approved Area !!! 1 Acre Property In A High Demand of Bolton West Secondary Plan area (part of the Town's new urban area). Detached Side split 4 Level House !! 3+2 Bedroom , 2 Full washrooms, Country Living Life Only Minutes From Bolton Downtown. Home Well Set Back From Road Offering Peace & Quiet. Beautifully Landscaped. Finished Rec Room W/ Stone Fireplace And Above Grade Windows. Pot lights , Lots Of parking. Bring An Offer. Huge Development in neighborhood. (id:61852)
RE/MAX Millennium Real Estate
1979 Concession M-N Road
Ramara, Ontario
Build your dream home on this treed 1.83 acre parcel of land on a quiet country road. Property is just outside the quaint town of Washago with shops and restaurants. Enjoy Hiking trails nearby as well as a few options for water access just minutes away. Land has been partially cleared and Hydro is at lot line.Property is zoned rural. All Levies and Development Fees are the responsibility of the Buyer.Please book an appointment to walk the property. (id:61852)
RE/MAX Crosstown Realty Inc.
Lower Level - 77 Perivale Crescent
Toronto, Ontario
For Lease - Prime Scarborough Location. Bright 2 bedroom lower level unit with a 3 piece bath and in-suite laundry. Includes one parking spot. Excellent 24 hour TTC access along Lawrence, McCowan, and Eglinton. Close to schools, parks, plazas, library, Scarborough General Hospital, transit, colleges, and quick access to Hwy 401/404/407. Offering comfort and convenience in a sought after neighbourhood. (id:61852)
Coldwell Banker The Real Estate Centre
246 Mary Street
Orillia, Ontario
This LEGAL DUPLEX is an amazing opportunity for investors or anyone looking to enter the housing market and would like to supplement their mortgage payment! An income earning property located in the heart of Orillia; close to Orillia's Soldiers Memorial Hospital, Couchiching Beach Park, Shopping, Rec Centre, Schools and world famous Mariposa Market! Just minutes from Highway 11; this property is ideal for commuters heading south, or anyone heading North to Cottage Country! This home is situated on an extra deep lot, leaving ample opportunities for backyard usage or additions. This 2 storey home consists of a 2 bedroom, 1 bathroom unit on the second floor and a 3 bedroom, 1 bathroom unit on the main floor. The main floor unit has a large dining room and separate living room, perfect for entertaining or larger families. The main floor unit also includes access to the basement, with an abundance of additional storage and in-unit laundry. Parking is no issue for this property, with a large parking space located behind the home. Note: AC unit damaged during the Ice Storm. Seller will have the unit replaced upon the sale of the property. (id:61852)
Homelife Nu-Key Realty Ltd.
319e - 8868 Yonge Street
Richmond Hill, Ontario
Excellent Location in the Prime Richmond Hill Area ,Famous Westwood Garden Condo. Beautiful and Spacious Unit , 2 Bedroom Plus Den with Window, 2 x 4 Bathrooms, Modern Kitchen Open Concept, Living & Dining Area Combined. Open Balcony, Primary Bedroom with 4 pcs. Ensuite, 2nd Bedroom W/O to Balcony, Laminate Flooring thru-Out, 24 Hours Concierge Security Service, Enjoy the Building Amenities, Close To Shopping Mall, Restaurant, Parks & York Transit. Immaculate AA Condition, Move-In & Enjoy. (id:61852)
RE/MAX Crossroads Realty Inc.
Main Level Only - 32 Michelangelo Boulevard
Brampton, Ontario
Main Level for lease. Basement can be included if required. Amazing Custom Gated Castlemore Estate Dream Home On Approximately 2+ Acre Lot With A Custom 5 Car Garage!! Upgraded/Updated Throughout Finest With Only The Best Materials. Grand Porch & Foyer With Crown Molding. Huge Formal Rooms Throughout, Including A Master-Chef's Gourmet Kitchen With Granite Counter. Gleaming Hardwood Flrs, Only 30Min To Downtown Toronto, 15 Min To Pearson Airport. Basement is vacant. (id:61852)
RE/MAX Millennium Real Estate
20 Rochefort Drive
Toronto, Ontario
Experience refined living at 20 Rochefort Drive, ideally located in the prestigious Don Mills & Eglinton enclave. This beautifully updated two-storey semi-detached residence offers three spacious bedrooms and two and a half washrooms, complemented by a fully finished basement designed for both relaxation and entertaining family and guests. Thoughtfully updated interiors blend modern comfort with timeless elegance. Enjoy seamless city access with 24-hour TTC service at your doorstep and the upcoming Eglinton Crosstown LRT enhancing future connectivity. Surrounded by upscale amenities including the renowned Shops at Don Mills, Sunnybrook Park, Real Canadian Superstore, and the iconic Aga Khan Museum and Park, the location offers a sophisticated lifestyle enriched by culture, nature, and convenience. Situated within the catchment of highly regarded schools such as Rippleton Public School, Don Mills Middle School, and Don Mills Collegiate Institute, this home is perfectly suited for families seeking an exceptional neighbourhood that balances urban vibrancy with tranquil living. (id:61852)
Newgen Realty Experts
1007 - 32 Forest Manor Road
Toronto, Ontario
Beautiful Furnished 1+1 Suite With 2 Bath. Large Balcony With Amazing Park View. Primary Bedroom With En-Suite Bathroom, Den Can Be Used As 2nd Bedroom W/ Sliding Door. Open Concept Layout. Direct Access To Fresh Co Supermarket. 5* Amenities, Indoor Pool & Hot Tub, Fitness Room and More. Short Walk To Subway Station, Fairview Mall, T&T Supermarket, Library, Restaurant, Banks, Parkway Forest Community Center; Easy Access To Highway 401/404. Just Move In And Enjoy! (id:61852)
RE/MAX Atrium Home Realty
38 Beehive Lane
Markham, Ontario
Stunning Freehold 3 Storey 3+1 Bed and 3 Bath Townhome in the Highly Sought After Community of Wismer Markham. Modern Open Concept Living Combined w/ Dining Room with Walkout to Balcony. 9ft Ceiling on Main Level, Pot Lights and Modern Lighting Fixtures throughout. Spacious Open Kitchen w/ Breakfast Area. Hardwood Floors on all Levels, Ceramic Tile floor in the Foyer, Kitchen and Bathrooms. Finished Basement with 4th Bedroom or Multi-functional Room. Direct Access to Garage. Top Ranking School Zone, Bur Oak SS, John McCrae PS. Conveniently Located Close to Restaurants, Supermarket, Bur Oak Go Station and Much More! (id:61852)
Proptech Realty Inc.
628 - 50 Upper Mall Way
Vaughan, Ontario
Welcome to Promenade Park Towers, offering modern, low-maintenance living in the heart of Thornhill. This thoughtfully designed 1-bedroom suite features 497 sq ft of interior space plus a 30 sq ft balcony, with a functional layout and north-west exposure bringing in natural light.The open-concept kitchen is upgraded with a kitchen island, granite countertops, European-style cabinetry, ceramic backsplash, and stainless steel appliances, flowing seamlessly into the living area and private balcony - ideal for everyday living and entertaining. Laminate flooring throughout adds to the clean, contemporary feel.The bedroom offers a comfortable layout, while the modern bathroom features quartz countertops, a porcelain Deep Soaker tub with shower surround, and stylish fixtures. The suite also includes a Yale Assure keyless smart lock, providing secure and convenient keyless entry.Maintenance fees of $339.79/month include water, heat, and high-speed internet. One locker is included. Parking rental options are available through property management, subject to availability (underground approx. $200 + HST/month, outdoor approx. $150 + HST/month).Located steps to Promenade Shopping Centre, transit, dining, and everyday amenities, with easy access to major highways - an excellent opportunity for first-time buyers, downsizers, or investors seeking a well-connected, move-in-ready condo. (id:61852)
Proptech Realty Inc.
7 Orbit Avenue
Richmond Hill, Ontario
Welcome To 7 Orbit Ave, Located In Prestigious Observatory Hill, A Luxurious Aspen Ridge 2456 Sq Ft Semi-Detached Home With $100k+ Upgraded, Bright & Spacious W/10' Smooth Waffle Ceilings On Main, 9' on 2nd & Basement. Hardwood Flooring Throughout The Main And Second Floors. Beautiful Open Concept Kitchen With Subzero + Wolf Stainless Steels Appliances, Quartz Countertop, Custom Backsplash, Extended Cabinets, Underlighting Kitchen Cabinet, Extended Marble Countertop Island. The Spacious Living Room Creating A Perfect Space For Relaxation And Entertaining. The Cozy Family Room With A Gas Fireplace And Smooth Waffle Ceiling Is Filled With Natural Light Throughout The Day, And A Walk Out To The Backyard With Natural Gas Line Ready To Connect To BBQ. The Primary Bedroom Is Generously Sized, Offering A 5Pc Ensuite Bathroom With Heated Floor And A Walk-In Closet. The Secondary Bedroom With Balcony Offering 4 Pc Ensuite Bathroom. Two Additional Spacious Bedrooms With Big Windows And Closets. Quartz Vanity In All Baths. 3 Car Parking With No Sidewalk, In-ground Sprinklers System Front Yard. Steps to Public Transit & Observatory Park. Close to Supermarkets, Restaurants, Shopping, Golf, Church, Hwy 404 & 407. Water Softener, Humidifier, HRV, Security System, AC, In-Ceiling Speakers. High Ranking Schools **Bayview Secondary School**Richmond Hill Montessori Private School**Sixteenth Ave Public School. Don's Miss This Lovely Home! (id:61852)
RE/MAX Atrium Home Realty
309 - 4040 Finch Avenue E
Toronto, Ontario
Medical Space Available! Ideal For Medical Or Dental Office or any Professional office. *Locate Your Practice In High Profile Scarborough North Medical Building* Profess. Managed Bldg Incl. Utilities, Common Area Cleaning, Main./Monitored Sec. Cameras, On Site Staff *This 4-Storey Medical Office Blgd W/Elevator. Minutes From Scarborough Health Network Hospital. No Exclusion Except Financial Institution, Blood Lab, X-Ray, Pharmacy. Currently No Orthodontist In Bldg. **EXTRAS** Electronic Card Access For After Hours. Ample Free Surface Parking. Ttc At Doorstep. Hours Of Operation: Monday - Friday 8 Am - 9 Pm. Saturday 8 Am - 5 Pm. Sunday 9 Am -4 Pm. (id:61852)
RE/MAX Your Community Realty
410 - 4040 Finch Avenue E
Toronto, Ontario
Medical space available! Ideal for Medical, Dental or any professional office. *Locate your practice in high profile Scarborough North Medical Building* Professionally managed building includes utilities, common area cleaning, main/monitored sec cameras, on site staff. *This 4-storey Medical Office Building w/elevator, minutes from Scarborough Health Network Hospital. No exclusions except financial institution, blood lab, x-ray, pharmacy. Currently no Orthodontist in building. **EXTRAS** Ideal for Medical, Dental or any professional office. Currently no Orthodontist in the building. No exclusion except financial institution, blood lab, pharmacy, physiotherapy. All showings weekdays 8AM to 3PM through Broker Bay. (id:61852)
RE/MAX Your Community Realty
204b - 4040 Finch Avenue E
Toronto, Ontario
Medical space available! Ideal for Medical, Dental or any professional office. *Locate your practice in high profile Scarborough North Medical Building* Professionally managed building includes utilities, common area cleaning, main/monitored sec cameras, on site staff. *This 4-storey Medical Office Building w/elevator, minutes from Scarborough Health Network Hospital. No exclusions except financial institution, blood lab, x-ray, pharmacy. Currently no Orthodontist in building. **EXTRAS** Ideal for Medical, Dental or any professional office. Currently no Orthodontist in the building. No exclusion except financial institution, blood lab, pharmacy, physiotherapy. All showings weekdays 8AM to 3PM through Broker Bay. (id:61852)
RE/MAX Your Community Realty
Lph13 - 15 Stafford Street
Toronto, Ontario
They don't build them like this anymore! Probably the best 1 bedroom layout in the city. Enjoy this west-facing corner unit lower penthouse with 2 spacious balconies and sun-soaked afternoons. 600+ sq ft with low maintenance fees ($459.54) and both parking and locker included. Perfect for first-time homebuyers and investors. With the King Streetcar at your doorstep, this location can't be beat. Enjoy King West nightlife (without the noise), or get to Liberty Village, Ossignton, Bellwoods, Bud Stage, and the lakefront in minutes. With Stanley Park in your backyard, you can let your dog run at the fully fenced off-leash dog park, play tennis at the courts, baseball at the diamond, or simply relax in the sun. This location is second to none, the unit's layout actually makes sense, and the maintenance fees are low - what more could one ask for? (id:61852)
Right At Home Realty
