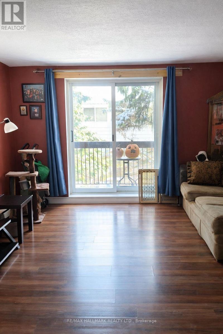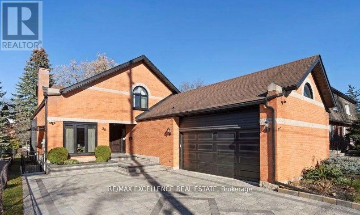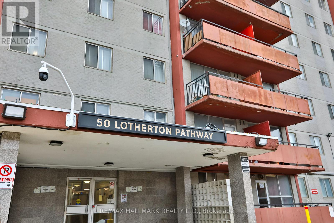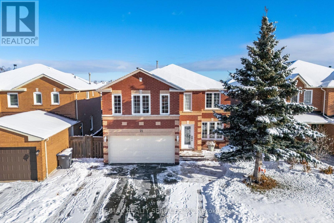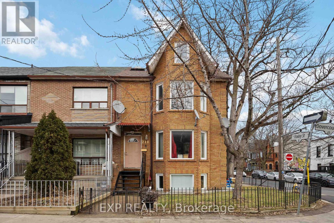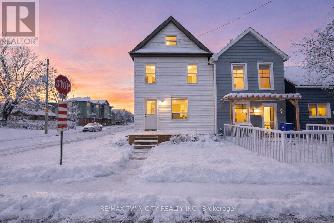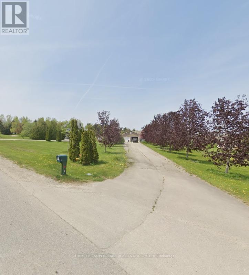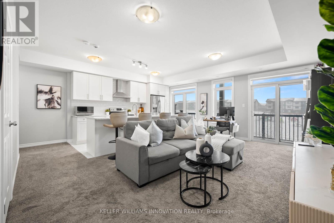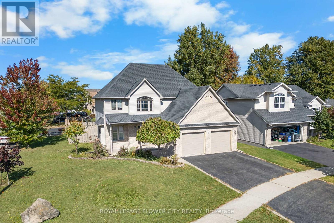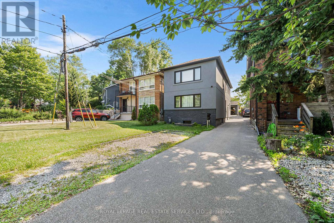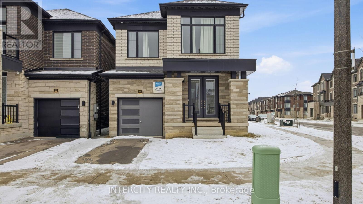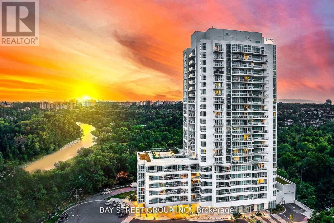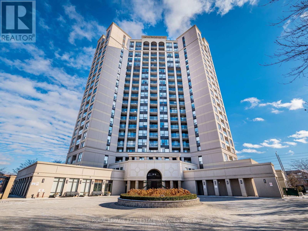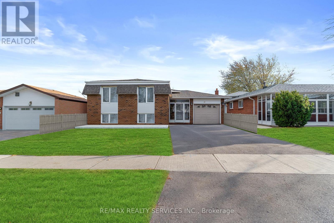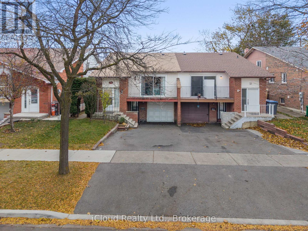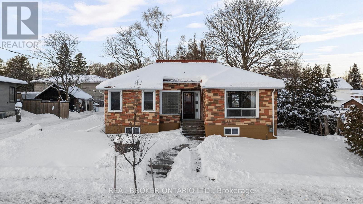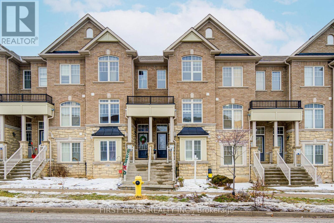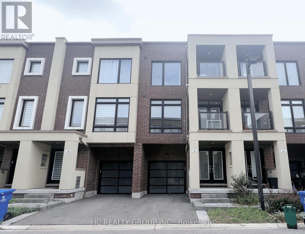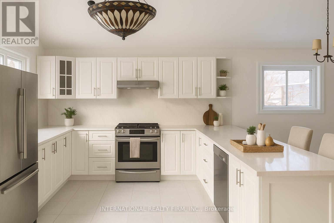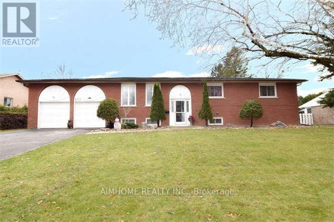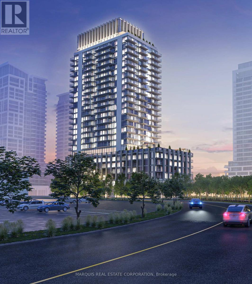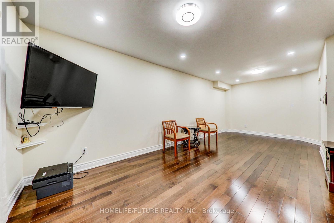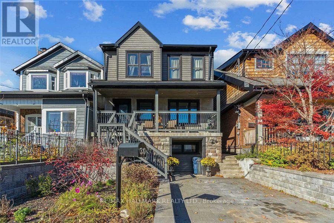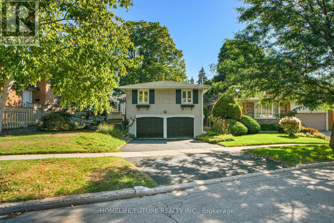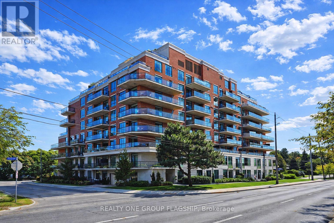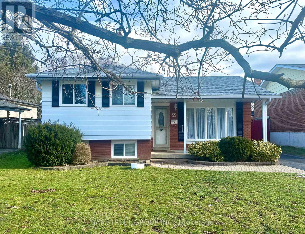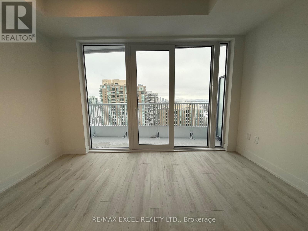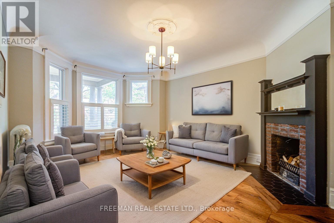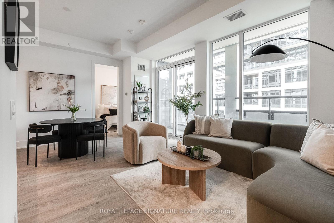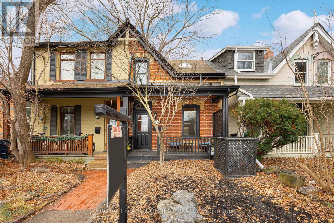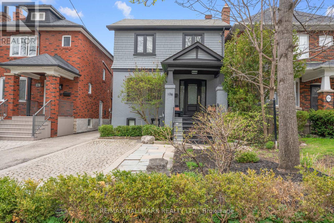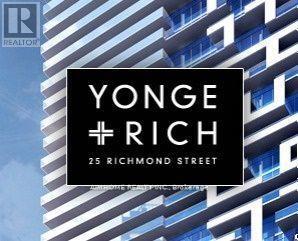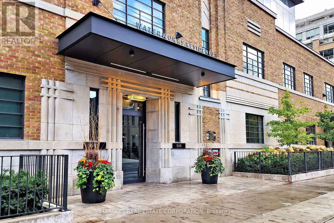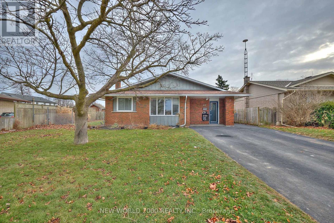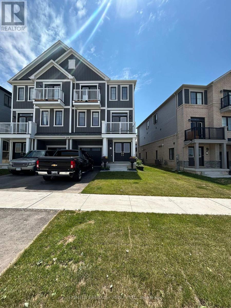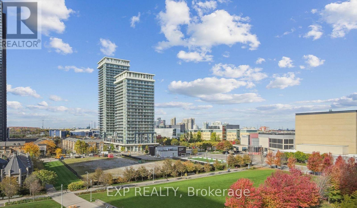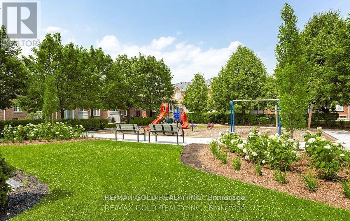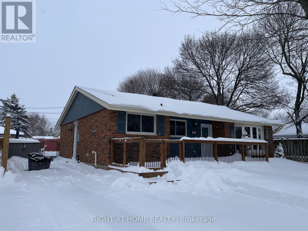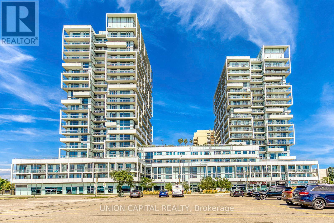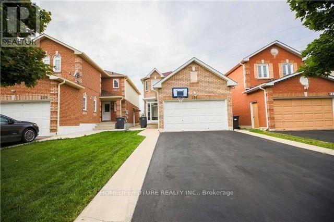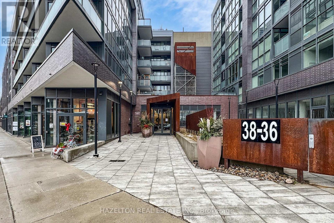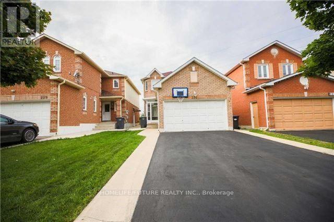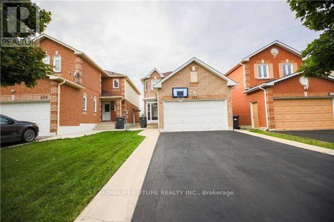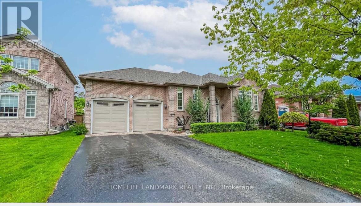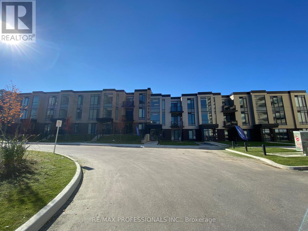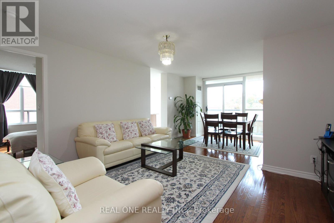205 - 2 Chittim Road
Chatham-Kent, Ontario
Spacious , well-proportioned 3-bedroom condo in a quiet, boutique building. Ideal for first-time buyers or investors, this unit offers a practical layout with generous living space and the convenience of in-suite laundry. A solid, comfortable home with room to personalize over time. Located in the growing community of Blenheim with easy access to Hwy 401 and downtown Chatham, and close to shopping, schools. Tenant occupied. 48 hours' notice required for showings. Showings available Mondays, Tuesdays, Wednesdays, and Saturdays. (id:61852)
RE/MAX Hallmark Realty Ltd.
50 Elizabeth Street S
Brampton, Ontario
Luxury Home on Brampton's Downtown popular area, spacious and excellent location in historic downtown. 3 Bedrooms with 3 washrooms good sizes rooms, quartz counters, Black Stainless steel appliances, eat-in kitchen, interlocking driveway for total 6 cars and 2 in car garage. Gourmet kitchen, formal dining room & stylish living room, great for entertaining, large wall of windows embraces the family room, w/o to back deck, patio w/Gazebo, primary suite w/vaulted ceiling and private balcony, 5pc luxurious ensuite w/rain shower & soaker tub. Utilitites 70% of total. (id:61852)
RE/MAX Excellence Real Estate
1214 - 50 Lotherton Pathway
Toronto, Ontario
Spacious and well-maintained unit in the sought-after W04 Yorkdale Glen community, ideally located just steps to city transit, major grocery stores, and everyday shopping amenities. The original 4th bedroom has been thoughtfully converted into a bright open-concept living and dining area, perfect for entertaining or flexible living. Features include ensuite laundry and generous living space throughout. Conveniently located minutes from Yorkdale Mall, Highways 401 & 400, schools, parks, shopping malls, Walmart, and Metro. Maintenance fees include all utilities, offering excellent value. One owned parking space included (id:61852)
RE/MAX Hallmark Realty Ltd.
71 Hutton Crescent
Caledon, Ontario
Nestled in Valley wood, one of Caledon's best-kept secrets, this highly upgraded detached home offers an impressive 4,209 sq. ft. of total living space, including a LEGAL BASEMENT. Featuring over $150,000 in quality upgrades, this home blends luxury, comfort, and exceptional value. Here are Top 5 Reasons Why You Should Buy This House 1.) Stunning, Functional Main Floor Layout: A spacious foyer opens into bright, open-concept living and dining areas, complemented by a fully renovated chef-inspired kitchen with custom cabinetry and stainless steel appliances. The cozy family room with a fireplace makes this space perfect for family gatherings and everyday living. 2.) Spacious Second Level With Bonus Loft: Upstairs features four generous bedrooms plus a large recreational/media loft above the garage. This impressive space, as large as the garage itself, can easily be converted into a fifth bedroom if desired. 3.) Over $150,000 spent in Premium, Top-to-Bottom Renovations: This home has been fully renovated with beautifully updated washrooms (2022), engineered hardwood flooring throughout (2022), 24" x 24" luxury ceramic tiles in all wet areas (2022), sleek pot lighting, and an upgraded staircase with modern iron pickets (2022). A brand-new roof (May 2025) completes this move-in-ready, contemporary home. 4.) Income-Generating LEGAL BASEMENT: The legal two-unit basement adds instant value. One unit is a 2-bedroom apartment rented for $1,700/month + 30% utilities, while the second unit, currently owner-occupied (1 bedroom + den), offers excellent potential for additional future income. 5.) Beautiful Location + Impressive Outdoor Space: Located in desirable Valley wood Rural Caledon-close to nature yet just minutes from Hwy 410, schools, parks, and shopping. Enjoy professionally landscaped front and backyards, a double-car garage, and parking for up to six vehicles. (id:61852)
RE/MAX Realty Services Inc.
Upper - 211 Dovercourt Road
Toronto, Ontario
Welcome to 211 Dovercourt Road - Upper, a bright and spacious 2+1 bedroom, 1-bathroom, two-level apartment ideally located in one of Toronto's most vibrant west-end neighbourhoods. This well-laid-out upper unit offers generous principal rooms with great natural light, providing comfortable separation between living and sleeping areas across two levels.Situated steps from Ossington Avenue, Queen West, and Dundas West, this location offers unbeatable access to some of the city's best cafes, restaurants, shops, and nightlife. Excellent transit options are nearby, making commuting downtown quick and convenient. Close to parks, schools, and everyday amenities, this home is perfect for professionals, roommates, or a small family seeking space and urban convenience.No parking available. A fantastic opportunity to lease a spacious upper-level unit in a prime Toronto location. (id:61852)
Exp Realty
581 John Street N
Hamilton, Ontario
Welcome to 581 John Street North in the City of Hamilton. This beautifully updated 3-bedroom, 2-bathroom, 2.5-storey home is perfectly positioned for outdoor enthusiasts-just steps from Lake Ontario, Pier 8, Bayfront Park, the marina, the Royal Hamilton Yacht Club, and miles of stunning waterfront walking and biking trails. Completely updated and move-in ready, the main floor offers a bright, open-concept design featuring a modern kitchen with a breakfast peninsula overlooking the spacious living and dining areas. A separate, conveniently located main-floor laundry room enhances everyday comfort. The second floor includes several generous bedrooms and a modern full bathroom, while the expansive third-floor loft provides a versatile bonus space ideal for an additional bedroom, home office, or family room. The full, unfinished basement with a separate side entrance presents excellent potential for future living space or perhaps even an in-law setup; the sky is the limit! Outside, enjoy a private deck overlooking the fully fenced backyard-perfect for entertaining or relaxing on warm summer evenings. Centrally located, this home is close to all major amenities including grocery stores, schools, and is within walking distance to the vibrant restaurants, cafés, and boutiques along James Street North. Easy access to HWY 403 and the QEW adds to the convenience. Don't miss your opportunity to view this exceptional property-book your showing today! (id:61852)
RE/MAX Twin City Realty Inc.
39 Woodland Drive
East Garafraxa, Ontario
Rare multi-acre parcel in premium East Garafaxia with a separate 2-bedroom unit that generates rental income to help cover the mortgage, perfect for first-time buyers or investors....Welcome to this beautifully maintained home offering a bright, clean, and modern feel throughout. Since its purchase on March 25, 2024, the property has been thoughtfully upgraded with all carpet removed and replaced by stylish laminate flooring, enhancing both appearance and ease of maintenance. The functional layout provides excellent flow, well-proportioned rooms, and abundant natural light-ideal for families, first-time buyers, or investors alike. Situated in a desirable neighbourhood close to schools, transit, shopping, and everyday amenities. A fantastic opportunity to own a move-in-ready home in a convenient location. Offers welcome anytime... (id:61852)
Homelife Superstars Real Estate Limited
90 Wheat Lane
Kitchener, Ontario
Attention First time home Buyers and Investors!! Better than New! This bright and thoughtfully laid out 2 bedroom, 3 bathroom townhome offers 1,225 sq. ft. of open-concept living! Enjoy sun-drenched views overlooking a peaceful natural parkette, all within one of Kitchener's most sought-after communities, Huron Park. The modern kitchen is a true showstopper, featuring Quartz Counter tops, stainless steel appliances, a contemporary subway tile backsplash, and a Huge centre island that seamlessly connects to the Living annd Dining areas, perfect for entertaining! The Upper level offers 2 spacious Bedrooms and 2 Full Bathrooms,including, a King size primary bedroom with walk in closet and 3 pce Ensuite! Ideally located just Minutes to all amenities, shopping,restaurants, the Expressway and HWY 401. Walking distance to scenic trails, excellent Schools and RBJ Schlegel Park, Kitchener's largest sports facility. A fantastic opportunity to live in a vibrant, well-connected neighbourhood you'll be proud to call home. Shows AAA! (id:61852)
Keller Williams Innovation Realty
76 Rochelle Crescent N
Fort Erie, Ontario
Welcome to this charming 2-storey, 4-bedroom, 3-bath home located in the heart of the desirable Ridgeway community. This lovely property features pot lights throughout, a fully fenced rear yard with a handy storage shed, and a spacious garage with a separate entrance to the basement - offering great potential for an in-law suite or additional living space. Freshly painted in a modern new colour palette, this home is move-in ready! Conveniently situated close to the sandy beaches of Lake Erie, schools, parks, and all local amenities. (id:61852)
Royal LePage Flower City Realty
50 Arcadian Circle
Toronto, Ontario
Fully renovated turnkey triplex in sought-after Long Branch, steps from Lake Promenade. This income-producing property features two spacious 2-bed, 2-bath suites on the main and upper levels, plus a 2-bed, 1-bath lower-level unit. The main and upper units offer bright layouts, crown mouldings, pot lights, modern kitchens with granite counters and stainless steel appliances, and generous bedrooms with closet organizers. The upper unit includes in-suite laundry. The lower unit features an open-concept design, modern finishes, and radiant floor heating with porcelain tile. Extensively upgraded in 2019/2020, including new roof, windows, doors, insulation, plumbing, electrical, HVAC, and owned on-demand hot water. Separately metered hydro, individual HVAC systems, and strong rental appeal throughout. Set in the heart of Long Branch, this location offers a rare blend of quiet residential charm and urban convenience. Steps to Lake Ontario, waterfront parks, and trails, and minutes from Long Branch Village retail, cafés, and everyday amenities. Proximity to Humber College Lakeshore Campus, TTC, and GO Train makes this an ideal option for professionals, academics, or long-term tenants seeking lifestyle and connectivity. (id:61852)
Royal LePage Real Estate Services Ltd.
66 Camino Real Drive
Caledon, Ontario
Gorgeous corner detached home in a highly desirable Caledon location. Less than one year old, featuring 4 spacious bedrooms, 3 bathrooms, and a single-car garage. Double-door entry, stained hardwood staircase, built-in electric fireplace, and open-concept layout with a modern kitchen and stainless steel appliances. Hardwood floors on main and second levels, 9-ft ceilings, and 8-ft doors throughout. Convenient second-floor laundry. Unspoiled basement with large windows awaits your finishing touches. Close to highways, transit, schools, shopping, and recreation. (id:61852)
Intercity Realty Inc.
1602 - 10 Wilby Crescent
Toronto, Ontario
Fully furnished , Welcome The Humber Tower Luxury New Stunning Condo West Toronto. Fully furnished with all essential amenities. Condo includes access to: Gym Two party rooms in build laundry washer/dryer. 2-minute walk to Weston GO Station perfect for commuters. Grocery stores and other essentials are just a short walk away. Amazing, convenient location in a quiet, well-connected area. (id:61852)
Bay Street Group Inc.
113 - 220 Forum Drive
Mississauga, Ontario
Welcome to Townhouse #113 - 1,519 square feet of Modern Living in the Heart of Mississauga. Step into this stunning two-level corner townhouse where contemporary design seamlessly blends with everyday comfort. The moment you step through the door soaring 12-foot foyer windows flood your view with natural light, creating a bright and inviting atmosphere. Adjacent to the main entrance is a convenient two-piece powder room and a spacious closet. The main level is designed for entertaining, featuring an expansive open-concept living and dining area with 9-foot ceilings. Whether hosting lively dinner parties or enjoying quiet nights at home, this versatile space effortlessly adapts to your lifestyle. The sleek, modern kitchen boasts granite countertops, a stylish backsplash, new stainless steel appliances, and upgraded flooring. The main-level primary suite serves as a private retreat, complete with a walk-in closet and a luxurious spa-inspired three-piece ensuite bathroom. Descending to the lower level, you'll find a spacious landing area with a secondary entrance and direct access to the outdoor patio. Continuing down, the lower level includes a full three-piece bathroom and two additional bedrooms perfect for guests, family, or a home office. In addition, you will find the laundry room equipped with new, full-size stainless steel washer and dryer. Enjoy the rare advantage of two owned parking spaces and two private lockers. You would also have access to exceptional building amenities, including concierge, an outdoor pool, a fully equipped gym, a party room,and a lounge for a quiet getaway. All of this is ideally located in the heart of Mississauga-just minutes from Square One Shopping Centre, major highways, schools, parks, and public transit, with the upcoming Hazel McCallion LRT line only moments away. Townhouse #113 isn't just a home-it's a lifestyle. (id:61852)
Royal LePage Real Estate Services Ltd.
13 Linkdale Road
Brampton, Ontario
Welcome to 13 Linkdale, an impeccably maintained detached bungalow offering a remarkable blend of style, comfort, and exceptional income potential. This elegant residence features a spacious main level with three beautifully appointed bedrooms, three modern washrooms, and a bright, open-concept living space designed for effortless living. The fully finished basement, complete with a separate entrance, boasts three additional bedrooms, its own full kitchen, private laundry, and a thoughtfully designed layout ideal for extended family living or premium rental income. With two self-contained living spaces, this home provides unparalleled versatility for investors or first-time buyers seeking luxury and practicality. Perfectly situated near Hwy 410, top-rated schools, Brampton Civic Hospital, Chinguacousy Park, premier shopping, and all essential amenities, 13 Linkdale offers an exceptional lifestyle in one of Brampton's most convenient and well-established neighbourhoods. Experience comfort, elegance, and opportunity-all under one roof. (id:61852)
RE/MAX Realty Services Inc.
35 Carter Drive
Brampton, Ontario
Affordable 3-bedroom raised bungalow offering excellent functionality and income potential. Conveniently located near Hwy 410, multiple schools, parks, shopping, and a community recreation centre. The main level features a spacious kitchen with breakfast area, combined living and dining rooms with a walkout to the balcony, and three generous bedrooms. The lower level includes a kitchenette, two bedrooms, a separate grade-level front entrance and additional storage under the stairs - ideal for extended family or potential rental income. Exterior highlights include a deep driveway, a garden shed, and a fully fenced backyard. Existing furnishings may remain. Flexible closing date available. A great opportunity for both first-time home purchasers and investors. (id:61852)
Icloud Realty Ltd.
20 Rose Avenue
Orillia, Ontario
Welcome to this charming and well-maintained raised bungalow offering exceptional value and versatility. Blending rare original character with thoughtful updates, this move-in-ready home features a modernized kitchen, durable steel roof, and a large lot-providing peace of mind today with opportunities to add value over time.The lower level offers excellent in-law suite or income potential, with the option for a separate entrance, making it ideal for multi-generational living or as a smart investment opportunity. Whether you're a first-time buyer looking to enter the market, a downsizer seeking manageable living, or a savvy investor adding to your portfolio, this property delivers flexibility and strong long-term appeal.Centrally located close to the hospital, health clinics, schools, parks, and shopping, with many amenities within walking distance. An outstanding opportunity at an attractive price point-this is a home that truly checks all the boxes.Welcome to this charming and well-maintained raised bungalow offering exceptional value and versatility. Blending rare original character with thoughtful updates, this move-in-ready home features a modernized kitchen, durable steel roof, and a large lot-providing peace of mind today with opportunities to add value over time.The lower level offers excellent in-law suite or income potential, with the option for a separate entrance, making it ideal for multi-generational living or as a smart investment opportunity. Whether you're a first-time buyer looking to enter the market, a downsizer seeking manageable living, or a savvy investor adding to your portfolio, this property delivers flexibility and strong long-term appeal.Centrally located close to the hospital, health clinics, schools, parks, and shopping, with many amenities within walking distance. An outstanding opportunity at an attractive price point-this is a home that truly checks all the boxes. (id:61852)
Real Broker Ontario Ltd.
322 Delray Drive
Markham, Ontario
Welcome to this well maintained Three-story freehold townhouse (NO POTL FEE) nestled in the vibrant heart of Markham. Open concept, sunfilled & bright living area w/ large windows, 9ft ceiling on The 3 level. Modern kitchen & Eat-In Area with a walkout to a private balcony, Wood floor thru-out, three spacious bedrooms, each with generous closet space & 4ps ensuite in master bedroom. Finished walkout basement with one bedroom with separate entrance & direct access to garage, 4 pc bathroom in ground flr. 4 washrooms totally. Just minutes away to top-ranked schools, parks, shopping centers & public transit. Perfect for first-time home buyers or investor. This townhouse is a fantastic opportunity to join one of Markhams most desirable communities. (id:61852)
First Class Realty Inc.
142 Moneypenny Place
Vaughan, Ontario
Modern ***Freehold*** Townhome in the Heart of Thornhill. Just 4 yrs new w/ Tarion warranty in effect. Offering nearly 2000sqft of elegant living space across three levels, this home combines modern luxury with everyday convenience. Features open-concept layout with 9-ft ceilings, double entry door, 2 balconies, and large south & north-facing windows that fill the home with natural light. $$$ Upgrades on hardwood floors throughout, 12x24 tiles, pot lights, metal railing, quartz countertops, etc. Stylish kitchen with large centre island, S/S appliances, pantry, and a sun-filled breakfast area. Upper levels feature three bedrooms, including a spacious primary bdrm with 4-pcs ensuite and His/Her Closets. Bsmt includes bathroom rough-in. Prime location! Mins to Hwy 7, Hwy 407 & 400, GO train station, schools, gyms; About 15mins Driving Distance to Yorkdale Shopping Centre, Vaughan Mills shopping centre, and York University. Perfect blend of style, comfort & convenience! The original floor plan and survey are available. (id:61852)
Hc Realty Group Inc.
276 Sheridan Court
Newmarket, Ontario
PRICED JUST FOR YOU! Rare opportunity to own in the mature and highly sought-after Gorham-College community. This unique open-concept Raised Bungalow sits at the end of a quiet, in-demand court and is walking distance to the charming, eclectic Old Main Street Newmarket. Nestled on a massive 44' x 284' Muskoka-like private lot, this bright, immaculate home overlooks a large heated saltwater in-ground pool and offers unmatched privacy. The over-sized driveway easily fits 6 cars - perfect for guests or parking your boat. The exceptional backyard is designed for family fun, relaxation, and entertaining year-round.The home features cathedral ceilings, hardwood flooring throughout, fresh paint, skylight, and modern new flooring in the foyer, main washroom, and kitchen. Enjoy the brand-new quartz back-splash, quartz waterfall counter-top, new sink, and goose-neck faucet in the updated kitchen. The spacious master bedroom loft includes a sitting area, walk-out balcony, walk-in closet, and 3-piece en-suite. The main floor bedroom offers a cathedral ceiling, walk-in closet, and access to a Jack-and-Jill 4-piece washroom.A standout bonus: the finished walk-out basement includes a bright 2-bedroom in-law suite with a full walkout and private entrance, ideal for extended family, guests, or rental potential.Enjoy sun-filled open-concept living in a hidden cul-de-sac with unbeatable proximity to shopping, parks, transit, hospital, and more. Don't miss this rare offering! EXTRAS: All pool equipment incl. remote-controlled pool temperature & lighting, stainless steel gas stove & hood, refrigerator, dishwasher, washer & dryer, central AC, central vacuum, blinds, light fixtures, gas BBQ, pool shed, Rolltec awning w/remote, garage door opener w/remote, Gladiator garage cabinets $$$, kitchenette appliances. (id:61852)
International Realty Firm
133 Church Street
Georgina, Ontario
Rare Offer This Solid Brick Home Sits On A Large Mature Lot 100 Ft X 150 Ft In High Demand North Keswick Location! W/O From Kitchen To Beautiful Spacious South Facing Backyard! This Beautiful Family Home Boasts Hardwood Flrs Throughout The Main! Generous Sized Bdrms,Updated Windows, Renovated Bathrms & Lower Level Family Rm Complete W/Cozy Gas Fireplace! Furnace (2017), HWT (Brand New)! Main Flr Grg Entry From Inside Home - W/O From Grg To Backyard! Very Spacious Grg (Depth 27' & Height 12')! Surround with Luxury New Developed Residential Area! Walk Distance to Lake, Parks! Close to Shopping and 404! (id:61852)
Aimhome Realty Inc.
2111 - 27 Korda Gate
Vaughan, Ontario
Part of a master-planned community by Greenpark Group, this high-rise is located near 8946 Jane St. Its architecture and interior design are considered refined, with modern amenities and landscapes. (id:61852)
Marquis Real Estate Corporation
Main & 2nd Floor - 47 Empringham Drive
Toronto, Ontario
Location! Location! A Great Location In High Demand Area, Fully Renovated Open Concept Living & Dining With 2nd Floor 4 Large Bedrooms And 2 Full Washroom With One Powder Washroom On Main Floor With The Modern Kitchen & Built - In Appliances And Separate Laundry With Three Car Parking. Minutes To Centennial, Seneca College, U Of T, Library, Schools, Hospital, Park And Much More... (id:61852)
Homelife/future Realty Inc.
30 Gatwick Avenue
Toronto, Ontario
***One Bedroom Apartment - Prime Danforth Location***This well-lit, well-maintained 1-bedroom apartment is a great fit for someone who wants convenience, privacy, and a relaxed living space. Apartment Features Bright bedroom with a full closet, Full kitchen with stove & fridge In-unit washer & dryer (no sharing needed) Private entrance and Plenty of storage with Street parking available! Great Location, Enjoy easy access to transit, groceries, and everyday amenities: 10-minute walk to Danforth GO train station 10-minute walk to Woodbine or Main subway stations Quiet, family-friendly street with grocery stores, cafes, restaurants and gym just 5 minutes away Rent: $1,675/month + utilities (Wi-Fi share available) Available: Immediately No pets Non-smoking (id:61852)
RE/MAX Hallmark Realty Ltd.
5 Landfair Crescent
Toronto, Ontario
Enjoy This Newly Renovated And Tranquil Detached Home In This Prestigious And Well-Maintained Cedar Brook Neighbourhood. Rare 56.44 X 176.60 Deep Lot Showcasing Breathtaking Views Of Nature's Paradise. Great For Entertaining, Lounging And Relaxing In Huge Yards. Open Concept Living/Dining With Fully Renovated Kitchen And Bathrooms With Brand New Stainless Steel Appliances. Bright And Elegant Main Floor With 1462 Square Feet Above Grade Along With An Additional 228 Sq Feet Of Serene Living Space In Solarium. Spacious Finished Basement In Lower Level Offers Cottage Inspired Vibes. Total 4 Large Bedrooms + 3 Bathrooms. Separate Side Entrance Can Be Used By Investors To Create 2 Units (Top And Bottom) For Rental Income Potential. Extra Wide Double Car Garage Can Accommodate Larger Vehicles With Total 6 Parking Spaces. The Rare Lot Size Also Presents Exceptional Canvas For Builders To Develop A Custom Dream Home. Walking Distance To Elementary/High Schools, Cedarbrae Shopping Centre, Cedarbrook Community Centre, TTC, Eglinton Go Station And Quick Car Ride To 401. Don't Miss Out On This Rare And Stunning Home! (id:61852)
Homelife/future Realty Inc.
113 - 3655 Kingston Road
Toronto, Ontario
Welcome to this beautifully appointed ground-level suite, where modern design meets effortless living in one of Scarborough's most vibrant communities. This stylish one-bedroom home offers a bright, open-concept layout that feels both spacious and inviting. Large windows bring in an abundance of natural light, highlighting the clean lines, contemporary finishes, and carpet-free interior throughout. The sleek kitchen is thoughtfully designed with built-in appliances and ample cabinetry, flowing seamlessly into the living and dining space-perfect for hosting friends, enjoying quiet evenings at home, or working comfortably in a modern setting. The bedroom offers a peaceful retreat, while the well-finished bathroom and in-suite laundry complete this move-in-ready package.Step outside and discover a neighbourhood that truly has it all. You're surrounded by excellent transit options, everyday conveniences, and a growing mix of cafés, shops, and restaurants. Nearby waterfront trails, parks, and green spaces provide beautiful outdoor escapes just minutes away. Whether you're commuting, running errands, or enjoying a relaxing walk by the lake, everything you need is right at your fingertips. This is a perfect opportunity for first-time buyers, downsizers, or savvy investors looking to secure a home in a well-connected and fast-growing area.Although this unit does not include parking or a storage locker, both are available for purchase separately, giving buyers the flexibility to add these features as needed. (id:61852)
Realty One Group Flagship
55 Taylor Road
Ajax, Ontario
Amazing move-in condition 3+2 bedroom and functional 4-level side split showcasing endless possibilities throughout. fully renovated two years ago. Full of upgrades and features, including new modern style kitchen with brand new cooktop , new bathrooms, large window, lighting and fresh paint. New Air Conditioning .Ample finished living space including a finished lower level with a spacious family room and separate entrance Sizeable fully fenced backyard backing no neighbours and just steps to John A. Murray Park across the street Nestled on a low-traffic crescent just minutes to Lakeridge Health Ajax Pickering Hospital, shopping opportunities, restaurants, and Lake Ontario Added benefit of being established within a prime commuter location in proximity to major highways, including Highway 401 access. Walking distance to school. Minutes away to hospital, restaurants, shopping's and Lake Ontario. Minutes to Ajax go station. (id:61852)
Bay Street Group Inc.
2003 - 36 Olive Avenue
Toronto, Ontario
Brand New Studio Unit situated in the vibrant core of North York, just moments from Finch Subway Station, offering effortless access to transit, dining, and urban conveniences. Amenities: Outdoor Terrace & Party Room / Collab Space / Meeting, Room, Fitness Studio, Yoga Studio, Virtual Sports Room, Bocce Court, Ping Pong Table and Much More. (id:61852)
RE/MAX Excel Realty Ltd.
555 Markham Street
Toronto, Ontario
**OPEN HOUSE THIS SATURDAY - JAN 17th 2-4pm** In the heart of Palmerston-Little Italy, steps from the Annex, Harbord Village and Seaton Village, this Mirvish Village gem offers a rarely found balance of heritage character, scale, and modern comfort. With nearly 4000 square feet of finished space across four levels, this home presents a rare opportunity to live beautifully today - or to refine and tailor it to your own vision over time. Thoughtfully updated with wide-plank engineered hardwood, modern windows, and abundant natural light, the interiors feel both polished and inviting. The expansive kitchen - anchored by a large island and concealed walk-in pantry - opens to a sunken family room overlooking a private urban garden, perfect for entertaining or unwinding in privacy. Five generous bedrooms span the upper two levels, including a top-floor with 2 massive bedrooms and a private rooftop terrace with skyline views - a quiet retreat above the city. The finished lower level offers excellent ceiling height, ideal for recreation, guests, or a dedicated workspace. Mechanically robust and meticulously maintained, the home is equipped with a Viessmann high-efficiency boiler and ductless air conditioning, ensuring comfort in every season. A two-car garage and laneway suite feasibility study further elevate the property's long-term value, adding flexibility for future expansion or multi-generational living. Move in and enjoy the home exactly as it is - or reimagine it with your own bespoke touches. In one of Toronto's most storied neighbourhoods, 555 Markham Street is a lasting investment in space, quality, and possibility. (id:61852)
Freeman Real Estate Ltd.
501 - 115 Denison Avenue
Toronto, Ontario
Welcome to MRKT Alexandra Park by Tridel, an 18-acre master-planned community offering modern design, remarkable amenities, and unbeatable connectivity. This is 1S layout with 660 square feet of smart, open-concept living with sleek contemporary finishes, full-sized appliances, a highly efficient layout and 10' ceilings. Residents enjoy an outdoor pool, BBQ terrace, stylish party lounge, and a two-storey state-of-the-art fitness centre. Set in the heart of Kensington Market / Alexandra Park, you're surrounded by vibrant shops, global cuisine, local cafés, and lively markets-plus quick access to transit, parks, Queen West, Chinatown, and cultural hotspots. Move in today! (id:61852)
Royal LePage Signature Realty
238 River Street
Toronto, Ontario
Something special sits on River... a home so beautiful, it will make you shiver! Welcome to 238 River Street in Toronto's highly desirable and uniquely charming Cabbagetown neighbourhood. Step off the inviting front porch and enter the proper foyer that provides separation from the home's living spaces. A warm fire burns in the raised living room overlooking the dining room beyond and natural light pours in from the east-facing window. The updated kitchen features stainless steel appliances and sliding glass double-doors to the backyard beyond - lush in summer and picturesque with snow in winter. The finished partial basement features laundry and a fully-updated bathroom, plus some extra room for storage. Upstairs on the second level find two family-sized bedrooms plus another completely updated bathroom with stylish designer finishes. Parking can easily be added by moving fence at the rear, or street parking on Spruce St. a few metres away is simple and easy. Located in Cabbagetown, one of Toronto's quaintest, most charming, and unique neighbourhoods, 238 River St. is a home that dreams are made of. Runners, cyclists, and dog parents will be thrilled to have Riverdale Park West and the Lower Don River Trail right outside your front door, and transit has never been easier with the 506 TTC streetcar stop right outside as well, taking you downtown in minutes. If transit isn't your thing, hop on the DVP and head anywhere in the city with ease. The area is a foodie paradise with all the best restaurants in Cabbagetown, east Chinatown, and Riverside a quick stroll away. Got a big wish list and need a home that will deliver? Look no further than this gem at 238 River! (id:61852)
RE/MAX Connect Realty
176 Melrose Avenue
Toronto, Ontario
Client RemarksWelcome to this stunning family home in Lawrence Park North located on a spectacular 26x150 lot. This home is perfectly situated within the coveted John Wanless Public School(2 short blocks) and Lawrence Park Collegiate High School. This beautifully renovated residence blends timeless charm with modern upgrades in one of Torontos most sought-after streets and neighbourhoods. Step into a grand entranceway that sets the tone for the elegant design throughout. The bright living and dining rooms feature gleaming hardwood floors, architectural ceilings, and a large bay window that floods the space with natural light. The custom kitchen is a chefs dream with stone countertops, stainless steel appliances, 5-burner gas range, built-in buffet, and a peninsula with seating for three. Enjoy everyday comfort in the expansive family room, complete with custom built-ins, oversized windows, and a walkout to the incredible 150-ft backyard perfect for summer entertaining with a large deck, swing set, and multiple storage sheds. Upstairs offers three generous bedrooms and two full bathrooms, including an oversized primary suite with wall-to-wall built-ins, a Juliet balcony, and a private home office (or potential 4th bedroom) with window and closet. The finished lower level includes a cozy recreation room with gas fireplace, a 2-piece bath, custom mudroom, large laundry room with walk-out to backyard (ideal for a pool), and a bonus room for fitness and or storage. Extras include licensed front pad parking, EV charger, and upgraded electrical. Located on a quiet street with A+ walkability to parks, schools, shops and restaurants on either Avenue Road or Yonge Street, Subway, the TTC and easy access to the 401 Highway. A true gem in Lawrence Park North, one of Toronto's premier family neighbourhoods. This is one you will not want to miss! (id:61852)
RE/MAX Hallmark Realty Ltd.
1508 - 25 Richmond Street E
Toronto, Ontario
4-Year Newer "Yonge + Rich" Condo By Great GulfVacant Unit, Easy ShowingSunny Bright 1 Br + Enclosed Sun Room (both with large windows and doors) 653 Sqft + 2 Full Bath Roomswood Floor, 9 Feet Ceiling, Large Windows, Upgraded Closetspa-Like Bathroom, Porcelain Tile Floorhotel/Resort Style Life In Dt CoreHydro paid by Tenant (id:61852)
Aimhome Realty Inc.
1308 - 8 Scollard Street
Toronto, Ontario
Bright , newly renovated one-bedroom condo in a quiet , boutique building in the heart of Yorkville - one of the Toronto's most prestigious neighbourhoods. This unit comes with a locker and rare included parking .It features a customized layout where previous hall area has been professionally transformed into walk-in closet , providing ample organized storage. The open - concept kitchen features a breakfast bar that flows seamlessly into the combined living and dining area.Enjoy prime downtown living just steps from world-class shopping on Bloor Street, Luxury hotels, stylish bars and resturants, and convenient access to two major Subway lines.A perfect home or investment in one of the city's sought- after locations. Amenities includ a 24-hour concierge, well equiped Gym and a spacious party/entertainment room. Maintenance fees include Heat, Water and Central A/C (id:61852)
Right At Home Realty
33 Post Road
Toronto, Ontario
33 Post Rd, in Toronto's legendary Bridle Path area, is a landmark 2 acre corner lot with an extraordinary dual frontage of about 793 feet combined. It is a unique two-level property offering exceptional design flexibility for creating a magnificent custom estate utilizing high profile, multi-tiered architecture, underground amenities, and dramatic motor courts. This is arguably the most high-profile site in the neighbourhood, surrounded by some of Canada's most celebrated mansions owned by business magnates, celebrities, diplomats, and other prominent figures. The vast dual frontages allow for a showstopping façade, multiple gated entrances, and an impressive processional driveway that can rival the grand chateaux and French Provincial estates nearby. This expansive and two tiered lot easily accommodates resort-style living: pools, spa and wellness wings, sports courts, show garages, guest pavilions, and expansive formal gardens, all with exceptional privacy. Minutes from elite schools, luxury retail, private clubs, ravines, parks, and major routes to downtown Toronto and Pearson International Airport, it offers a rare blend of seclusion and connectivity. Land of this scale and prominence in the Bridle Path is a once-in-a-generation opportunity to create a legacy estate that will define ultra-luxury living for decades. (id:61852)
Right At Home Realty
1222 - 0 Parking - 505 Richmond Street W
Toronto, Ontario
The Waterworks Condos, located at 505 Richmond Street West in Toronto, is a mixed-use residential building that integrates a heritage-designated industrial building with a contemporary 13-story condominium. Completed in 2021, the development by MOD Developments and Woodcliffe Landmark Properties is situated in the Fashion District and overlooks St. Andrew's Park. (id:61852)
Marquis Real Estate Corporation
62 Champlain Avenue
Welland, Ontario
Stunning 6-bedroom backsplit located in a highly desirable Welland neighbourhood near Niagara College, featuring a private backyard oasis with a gorgeous inground pool and expansive patio-perfect for entertaining or relaxing. The home features 3 + 3 bedrooms, 2 full kitchens, and bright, oversized windows throughout, filling each room with natural light. Main Kitchen has Granite Counters and Second Floor Bath includes Quartz Counters. With a separate entrance to the basement, this property is ideal for investors, multi-generational living, or homeowners seeking additional income through a basement suite or student housing. Updates to the property include a new roof (2022), tankless water heater (2023), heat pump (2023), and a smart thermostat (2023). Conveniently located just minutes from the YMCA, a public school, and public transit, this well-maintained home offers exceptional versatility, comfort, and long-term value in a prime location (id:61852)
New World 2000 Realty Inc.
27 Central Market Drive
Haldimand, Ontario
This spacious three-story freehold townhouse, built by Empire Communities, is located in the heart of Caledonia and offers over 1,500 square feet of modern, comfortable living. Designed with an open and inviting layout, the home is filled with natural light and features well-appointed living spaces and stylish finishes throughout. The Main level provides ample space for a busy family and conveniently located laundry area. On the second floor, a bright living area flows seamlessly into the kitchen and dining space, creating an ideal environment for everyday living and entertaining. The Kitchen is Super Functional, With Stainless Steel Appliances, A standout feature of this home is its private balcony from the living area which is perfect for morning coffee, evening sunsets, or fresh-air gatherings. The primary bedroom on the third floor includes a walk-in closet and an ensuite, and another private balcony access Two additional generous bedrooms with flexibility for family, guests, or office use Set in a desirable neighborhood. This Unit is perfect for all Investors, First time home buyer or End users! Just steps from All Daily Conveniences-shopping, restaurants, and parks, with easy access to Hamilton International Airport, Mount Hope, Port Dover, and major highways including HWY 6 and HWY 403, this home combines thoughtful design, modern amenities, and a convenient multi-level layout with contemporary charm. The property is currently tenanted. The tenant intends to vacate but may also be willing to stay, offering flexibility for the new owner. Photos are taken prior to the property being tenanted. (id:61852)
Homelife/miracle Realty Ltd
202 - 350 Princess Royal Drive
Mississauga, Ontario
Spacious and thoughtfully designed 2-bedroom + den, 3-bathroom residence offering approximately 1,417 sq. ft. of well-appointed interior living space. This expansive layout features a bright and open living room with walk-out to two private balconies, seamlessly connected to a dedicated dining area-ideal for both everyday living and entertaining. The oversized kitchen is equipped with granite countertops and ample cabinetry, while the versatile den with electric fireplace provides the perfect space for a home office or reading retreat. The generous second bedroom includes a 4-piece ensuite, complemented by a convenient powder room and a separate in-suite laundry room with stacked washer and dryer. The impressive primary bedroom offers direct access to the second balcony, a large walk-in closet, and a beautifully appointed 4-piece ensuite featuring double sinks and a walk-in shower with seating and safety bars. Additional highlights include 9-foot ceilings, crown molding, and a well-balanced floor plan that maximizes both comfort and functionality. Residents enjoy access to an exceptional array of resort-style amenities, including concierge and security, indoor pool, fitness center, party and meeting rooms, media room, guest suites, putting green, shuffleboard, fine dining, English-style pub, and on-site conveniences such as a hair salon. Included in rent: Heat, water, central air conditioning, building insurance, exterior and grounds maintenance, snow removal, common elements, and parking. Tenant to pay: Hydro. Seeking a highly qualified tenant. Rental application, employment letter, recent pay stubs, and full credit report required. Non-smoking building. No pets. (id:61852)
Exp Realty
94 - 2665 Thomas Street
Mississauga, Ontario
Welcome to this meticulously maintained, move-in ready townhouse in the prestigious Central Erin Mills community. Ideally located just minutes from top-rated John Fraser Secondary School, Credit Valley Hospital, Erin Mills Town Centre, and major highways (401, 403, QEW), this home offers unmatched convenience. Step into a bright, inviting living room perfect for relaxing or entertaining. The upgraded dual-tone kitchen (2022) features quartz countertops, new tiles, and stainless-steel appliances, flowing seamlessly into a spacious family room and dining area. Upstairs, the luxurious primary bedroom includes a walk-in closet with custom wardrobes (2025) and are freshed ensuite with a soaking tub, separate shower, and abundant natural light. Two additional bedrooms and a renovated bathroom (2024) provide comfort for the whole family .The unfinished basement offers endless potential for customization. Energy- efficient home with upgrades including Magic Windows (2024). (id:61852)
Ipro Realty Ltd
345 Maplewood Crescent
Milton, Ontario
Charming Bungalow for Lease in the Heart of Old Milton! Located on a quiet, tree-lined street, this well-maintained all-brick 3-bedroom bungalow offers comfortable, move-in-ready living in a family-friendly neighbourhood. Features include an updated kitchen, updated windows, waterproofed basement, new roof (2023), furnace (2016), A/C (2020), whole-home water purifier and water softener. Enjoy a welcoming front porch, bright functional layout, and a beautiful 60' x 115' fully fenced lot featuring a backyard gazebo and outdoor furniture, perfect for outdoor entertaining. New driveway with parking for 5-6 vehicles. Walking distance to Milton District High School and surrounded by parks and sports fields. Prime central location: approx. 8 mins to Milton GO Station, 15 mins to Glen Eden Ski & Snowboard Centre, and 20 mins to Toronto Premium Outlets. Note: A portion of the basement is reserved for landlord storage. Rare leasing opportunity in Old Milton! (id:61852)
Right At Home Realty
205 - 65 Speers Road
Oakville, Ontario
Available Feb 1. Experience upscale urban living in this bright and spacious 2-bedroom corner suite on the 2nd floor of the North Tower at Rain Condos in Oakville. 790 SQFT Indoor+290 SQFT Huge L Balcony!! Featuring 9-ft smooth ceilings, floor-to-ceiling windows with pleasant open views, and a wrap-around balcony accessible from both bedrooms and the open-concept living area. The modern kitchen is equipped with stainless steel appliances, quartz countertops, and sleek cabinetry, while the bathroom showcases contemporary finishes. Enjoy resort-style amenities including an indoor pool, cedar dry sauna, fully equipped gym, library/games room, multipurpose room with kitchen, rooftop terrace with BBQ areas, concierge service, and guest suite. Ideally located close to downtown Oakville, the waterfront, GO Station, major highways, restaurants, and shopping. A perfect blend of comfort, luxury, and convenience. All Amenities Within Walking Distance. Students And Newcomers Welcome! (id:61852)
Union Capital Realty
Main & 2nd - 231 Timberlane Drive
Brampton, Ontario
Location! Location! Must See! Fully Renovated Very Larger 4 Bedroom Detached House For Rent In A High Demand Area In Brampton, With Larger Living & Dining Combined With Open Concept Kitchen With Break Fast Area And Separate Family Room In The Main Floor And 4 Larger Bedroom In The 2nd Floor Master Bedroom Has En-Suite Washroom With W/I Closet And Additional 3 Bedrooms With 2nd & 3rd Full Washroom And Double Closet In Each Rooms. This House Has Double Garage With The 4 Driveway Parking. The Tenant Need To Pay The 65% Utilities Bills. Very Functional Layout With Lots Of Storage And Lots Of Sunlight Just Steps Down To Schools, Sheridan College, Just Walk To 24Hrs Transit, 3 Route 24 Hrs Brampton Transit, Library, Park, Shopping, Just Minutes To College, Walmart, Food Basics, Costco, Public Transit, Schools, Plazas, Banks, Park - Just Minutes To Go Station, Hwy 401 & Hwy 410, Hwy 407 And Much More... (id:61852)
Homelife/future Realty Inc.
421 - 38 Howard Park Avenue
Toronto, Ontario
Bright, private, and vacant! Move in immediately to this thoughtfully designed 1 bedroom plus den offering a rare clear, open view in the heart of Roncesvalles Village. Floor-to-ceiling windows flood the space with natural light, while the open-concept layout is anchored by a generous den alcove-ideally suited for a built-in desk and shelving, creating a dedicated and highly functional home office. Start your day with a quiet cup of coffee, watching the neighbourhood come to life from the privacy of your own home without the close proximity of facing windows. Steps to Roncesvalles' cafés, boutiques, and dining, with High Park close by and easy access to TTC streetcar and subway lines. Includes one parking space, one locker, and secured bike storage. Bring your favourite pieces, settle in, and make this place your own. Welcome home! (id:61852)
Hazelton Real Estate Inc.
231 Timberlane Drive
Brampton, Ontario
LOCATION! MUST SEE!! FULLY RENOVATED This Beautiful 4-Bedroom Detached Home Nestled In A Quiet And Highly Sought-After Brampton's Fletcher's Creek South Neighborhood. From The Moment You Step Into The Grand Foyer You'll Be Captivated By The Elegance & Charm Of This Home, A Main Floor Features The Formal Living & Dining Room Boasts An Open Concept & A Large Window That Fills The Space W/ Natural Light Creating The Perfect Setting For Entertaining, Relaxing, In The Spacious Family Room Overlooking The Back Yard. The Main Floor Also Includes A Modern Kitchen W/ S/S Appliances And A Walkout To Steps Leading To The Backyard Perfect For Outdoor Gatherings Both Intimate & Large. Upstairs You'll Find Generously Sized 4 Bedrooms Including The Primary Bedroom W/ A 4--Pc Ensuite W/ Sink & Stand Shower And A Large Walk-In Closet, The Second Bedroom Includes Its Own Larger Closet, The Third Bedroom Includes Its Own Larger Closet And The Fourth Bedroom Includes A Larger Closet, W/ 4-Pc Washroom. The BRAND NEW LEGAL BASEMENT W/ Open Concept Living and Dining, Kitchen and Very Good Size 3 Bedroom W/ 2 Full Washrooms and Separate Laundry. In-Law Suite Or Rental Income Unit And Easy Access Through The House To Garage Add To The Practicality Of This Home. The Backyard Features Concrete W/ Garden Planters For Your Gardening Aspirations & Plenty Of Space For Outdoor Activities. 231 Timberlane Is In A "Feels Like City" Location Offering A Perfect Balance Of Suburban Charm & Urban Convenience. Large Driveway Easily Accommodates 4 Cars & 2 Car Garage Parking To Brampton Transit, HWY 401, Highway, & HWY 407. Just Walk To Top-Ranked Schools, Just Minutes To Brampton Hospital, Go Train, Plaza, Banks, Parks And Much More. This Is The One You've Been Waiting For! Don't Miss It A Must See!!! It's Ideal For Families & Professionals, The Area Is Known For Its Vibrant Community Recreational Opportunities & Much More Making It A Fantastic Place To Live Or Invest. (id:61852)
Homelife/future Realty Inc.
Bsmt - 231 Timberlane Drive
Brampton, Ontario
Location! Location! Must See! BRAND NEW LEGAL BASEMENT, Very Larger 3 Bedroom Basement For Rent In A High Demand Area In BRAMPTON, With Larger Living & Dining Combined With Open Concept Kitchen With And 3 Larger Bedroom In the Basement Master Bedroom Has En-suite Washroom With Closet And Additional 2 Bedrooms With 2nd Full Washroom And Closet In Each Rooms. This House Has Double Garage With The 4 Driveway Parking. The Tenant Need To Pay The 35% Utilities Bills. Very Functional Layout With Lots Of Storage And Lots Of Sunlight Just Steps Down To Schools, Sheridan College, Just Walk To 24Hrs Transit, 3 Route 24 Hrs Brampton Transit, Library, Park, Shopping, Just Minutes To College, Walmart, Food Basics, Costco, Public Transit, Schools, Plazas, Banks, Park - Just Minutes To Go Station, Hwy 401 & Hwy 410, Hwy 407 And Much More. . . (id:61852)
Homelife/future Realty Inc.
265 Dock Road
Barrie, Ontario
Rare 60 -foot premium Lot !! Steps to Lake Simcoe! The home is described as being a short walking distance to the lake, parks, trails, and nature-a huge lifestyle advantage for buyers seeking a lakeside community! This delightful bungalow is a true gem, combining modern comforts with timeless charm. outdoor space, perfect for gardening, entertaining, or simply relaxing in a serene setting. Inside, the freshly painted rooms create a bright and inviting atmosphere, complemented by the warmth of hardwood floors. The family room, with its elegant fireplace, is an ideal spot for cozy gatherings. 9 feet ceiling for both of main floor and basement. Additionally, the heated bathroom floor and high-ceilinged basement add luxury and convenience. (id:61852)
Homelife Landmark Realty Inc.
204 - 37 Antrim Crescent
Toronto, Ontario
Welcome to 37 Antrim Crescent rental suites! Unit 204 has 3 bedrooms 2 washrooms and is 1097 S.F. These low-rise walk-up suites offer in-suite laundry, stainless steel appliances, central air-conditioning and storage. The suites were all designed to allow for maximum natural light. The Antrim Community is situated just steps away from one of the city's premier shopping centers, Kennedy Commons boasts a diverse array of amenities, including the Metro grocery store, Chapters Book Store, LA Fitness, Dollarama, Wild Wing, Jollibee, and many more. Whether you're in the mood for a leisurely shopping spree or a delightful dining experience, this complex provides a convenient and bustling environment.For those who rely on public transportation, the TTC is conveniently located right at your doorstep, ensuring seamless connectivity to the citys transit network. Additionally, easy access to Highway 401 makes commuting a breeze for those with private vehicles.With schools, parks, transportation and shopping just steps away, you're sure to love the Antrim Community. 2 Indoor parking spots $125 each per month. Parking spots are optional. Lockers are available at extra cost. Tenants pay for utilities and parking. (id:61852)
RE/MAX Professionals Inc.
511 - 68 Grangeway Avenue
Toronto, Ontario
unbeatable view, southwest corner unit, 2 bedrooms with 2 bathrooms, full of natural sunlight, spacious and bright, 2 Walkouts To Balcony, Master Bedroom with Walk-In Closet, Floor To Ceiling Windows, Eat-In Kitchen With breathtaking view, Minutes To 401, Walking Distance To TTC, subway line, Scarborough Town Centre, 24-Hour Concierge And More! A Must See! (id:61852)
Real One Realty Inc.
