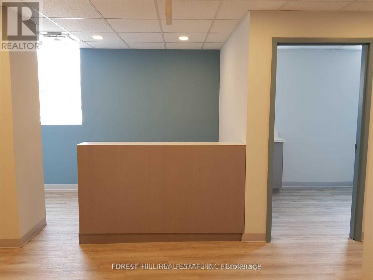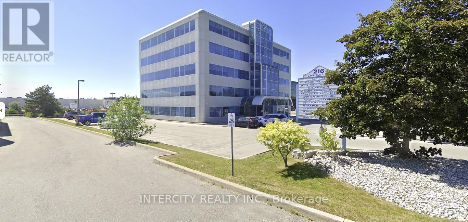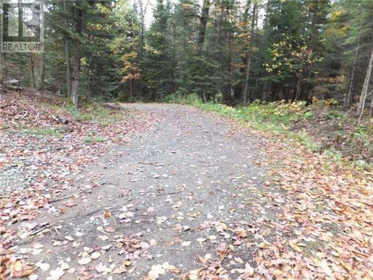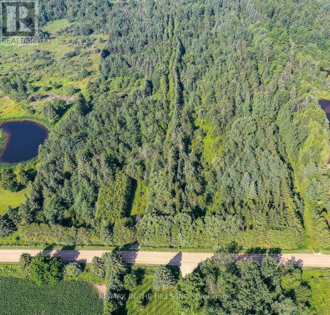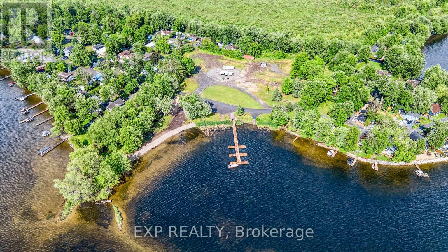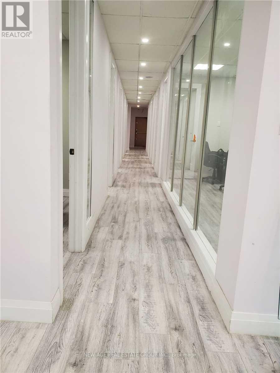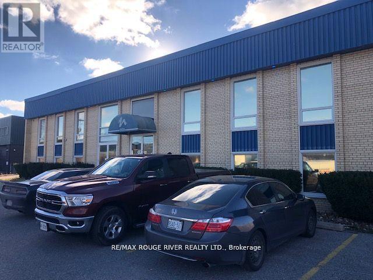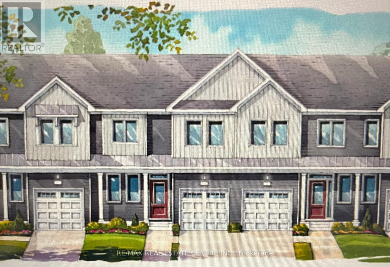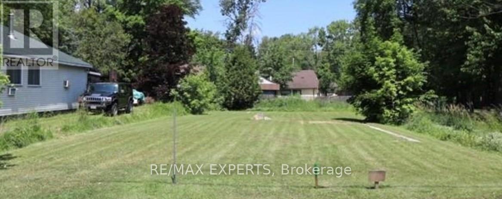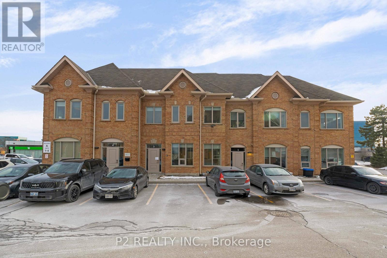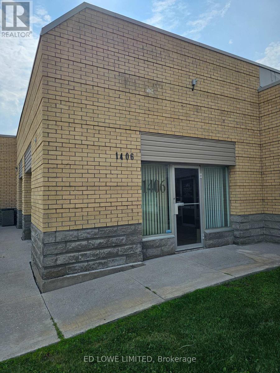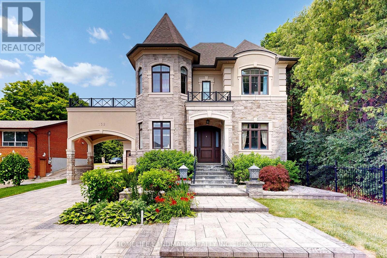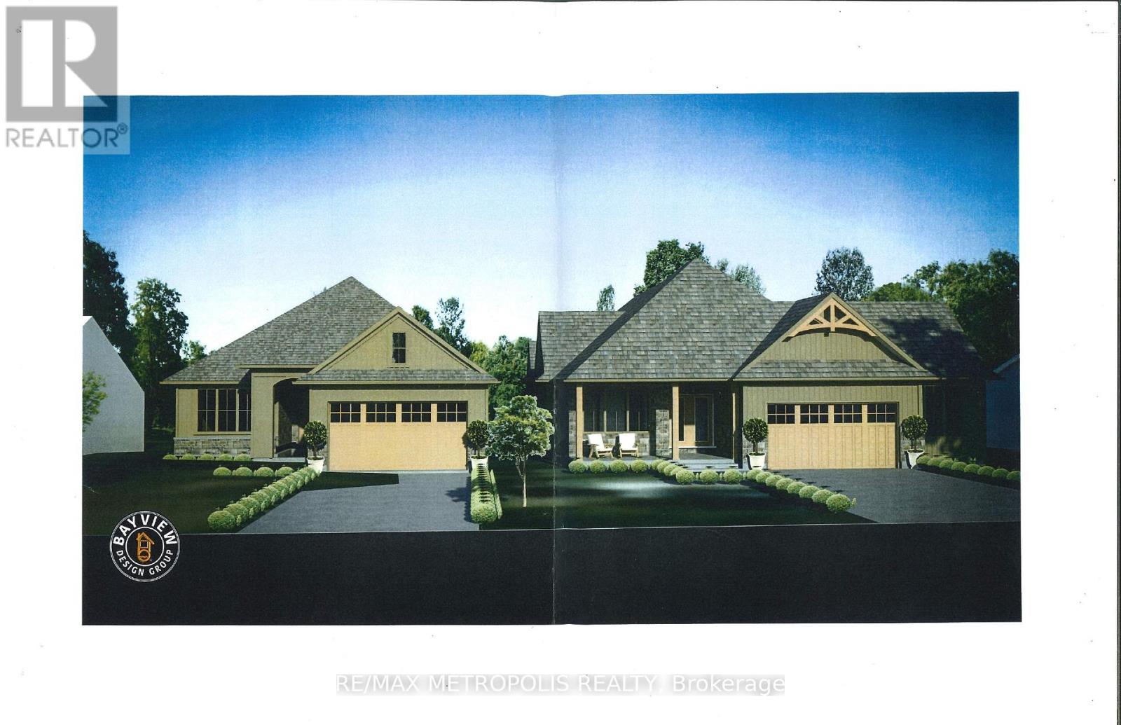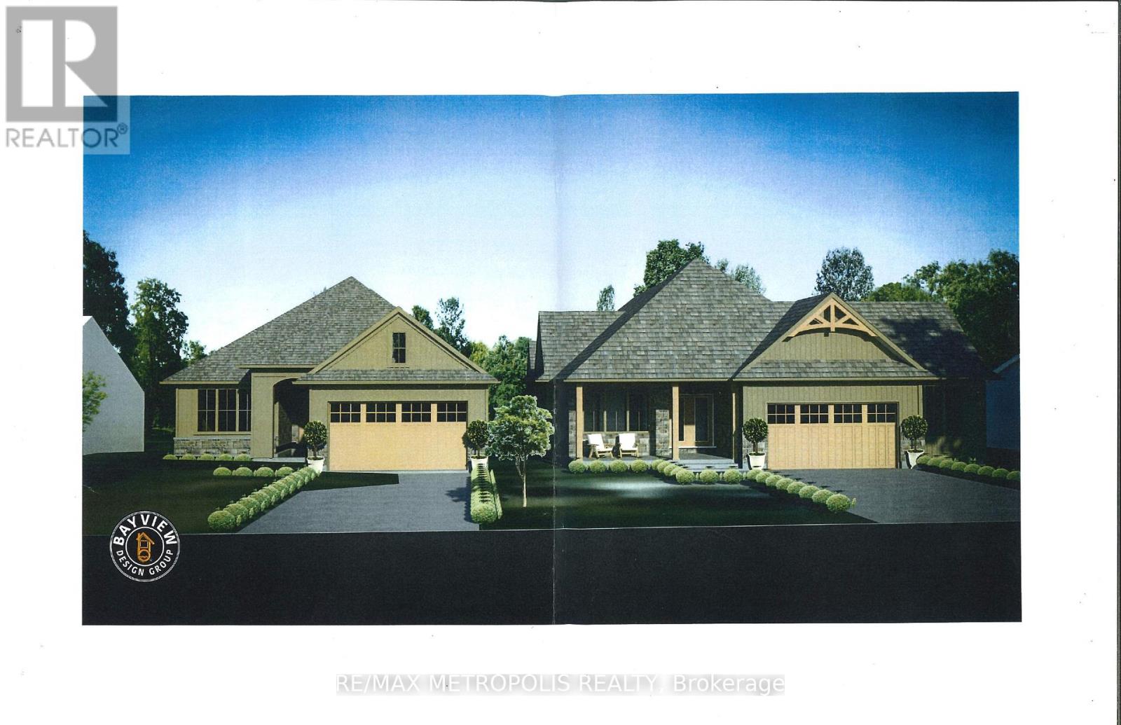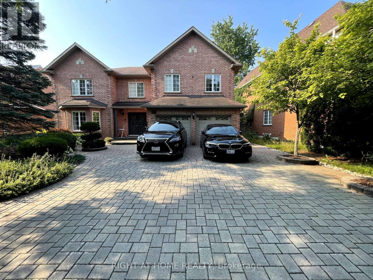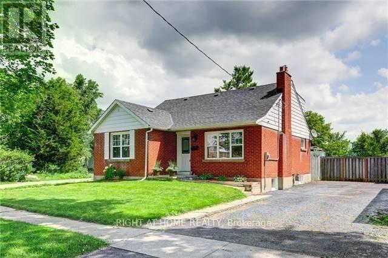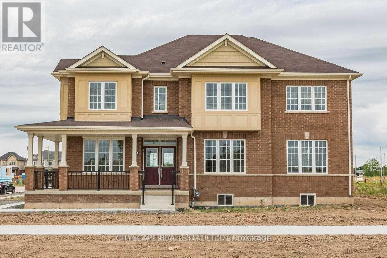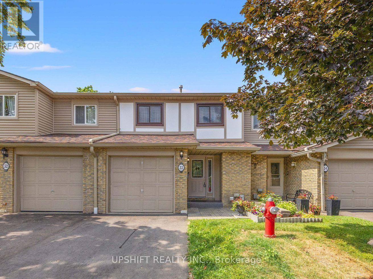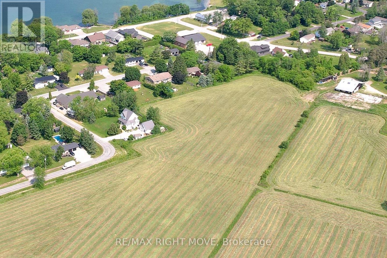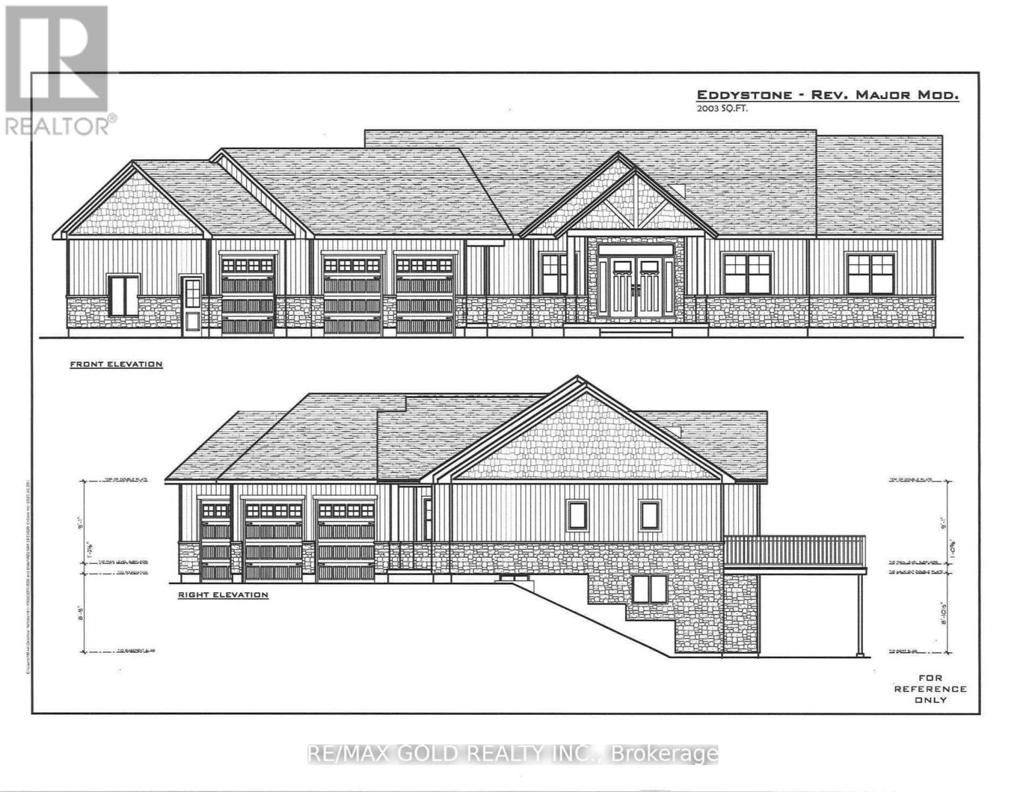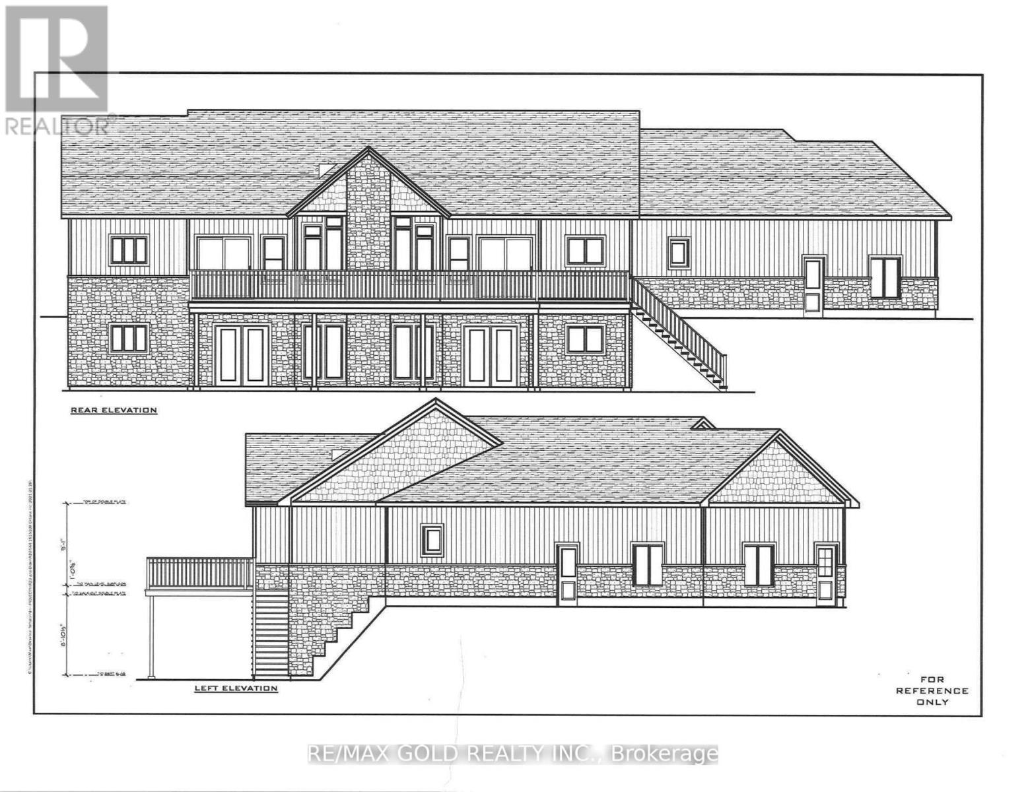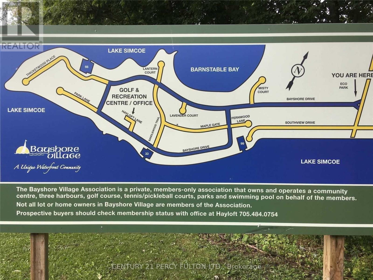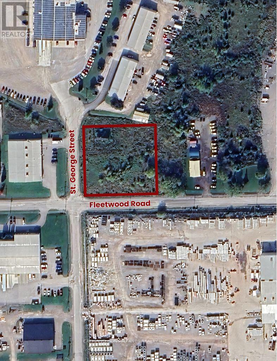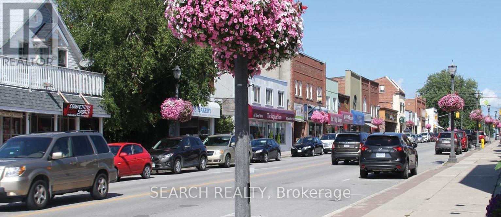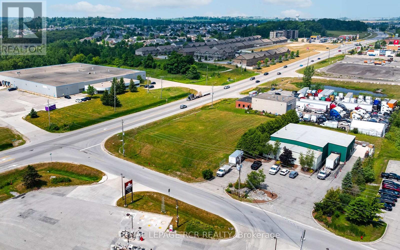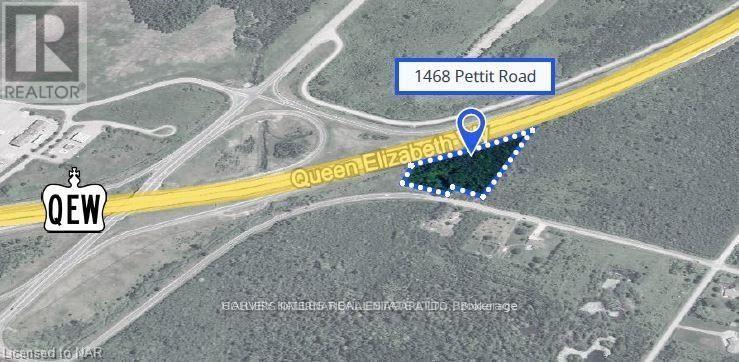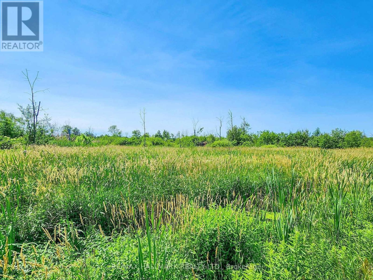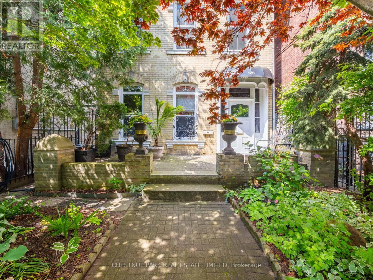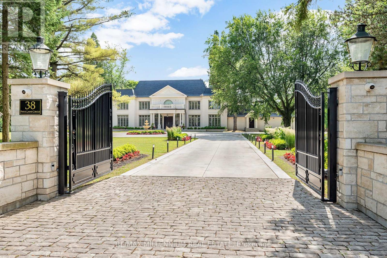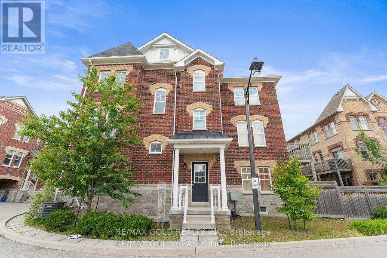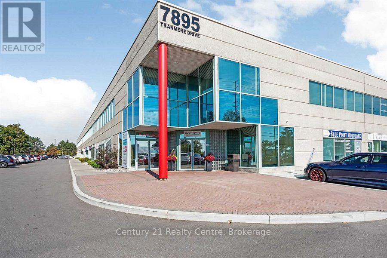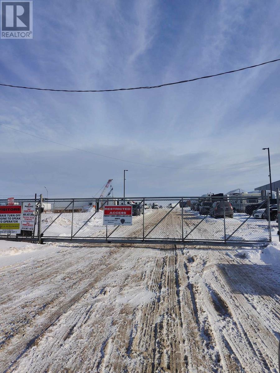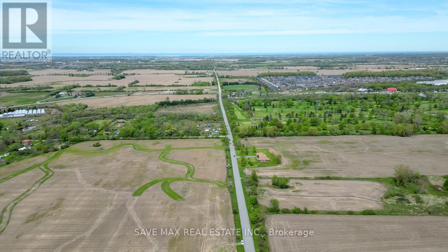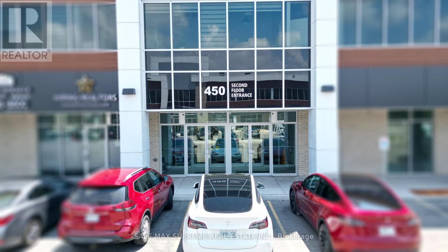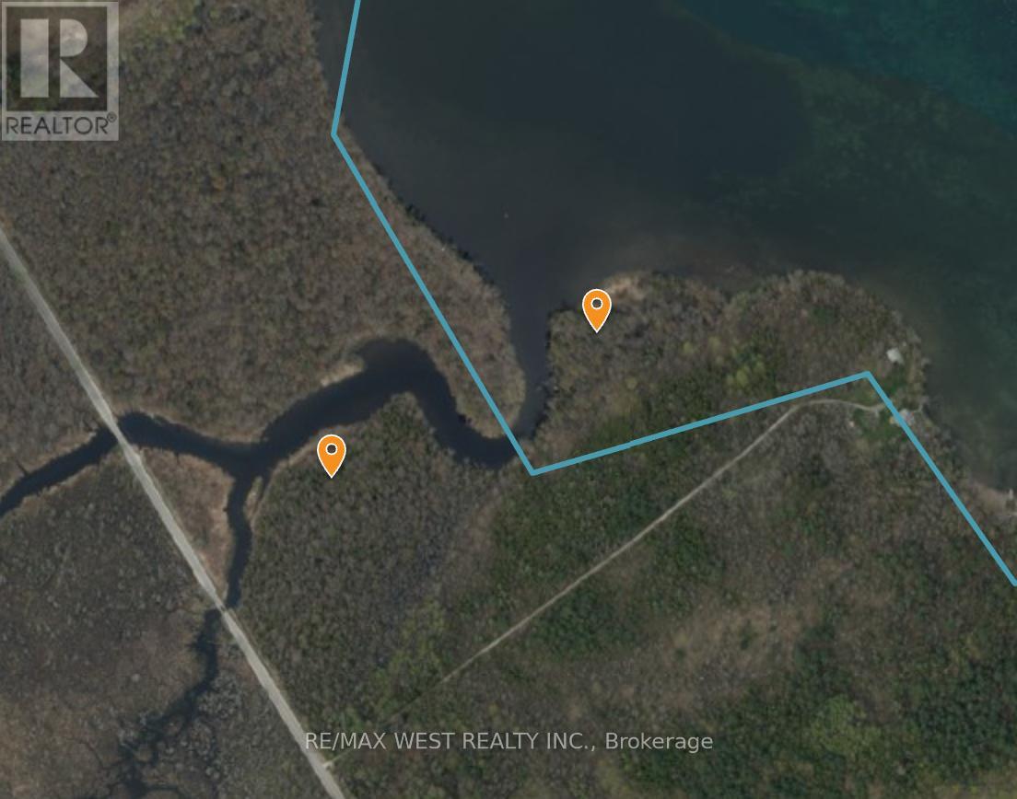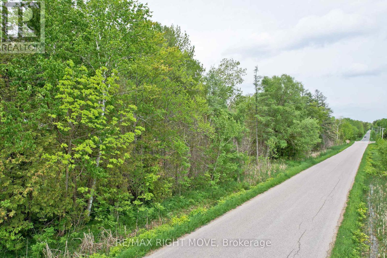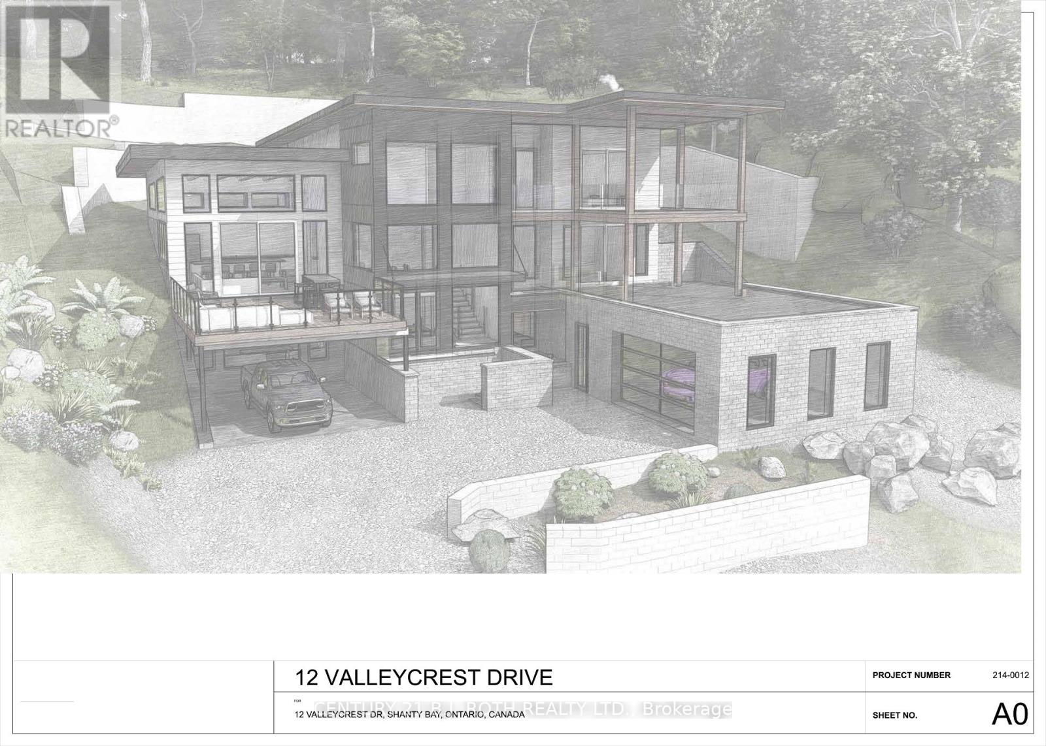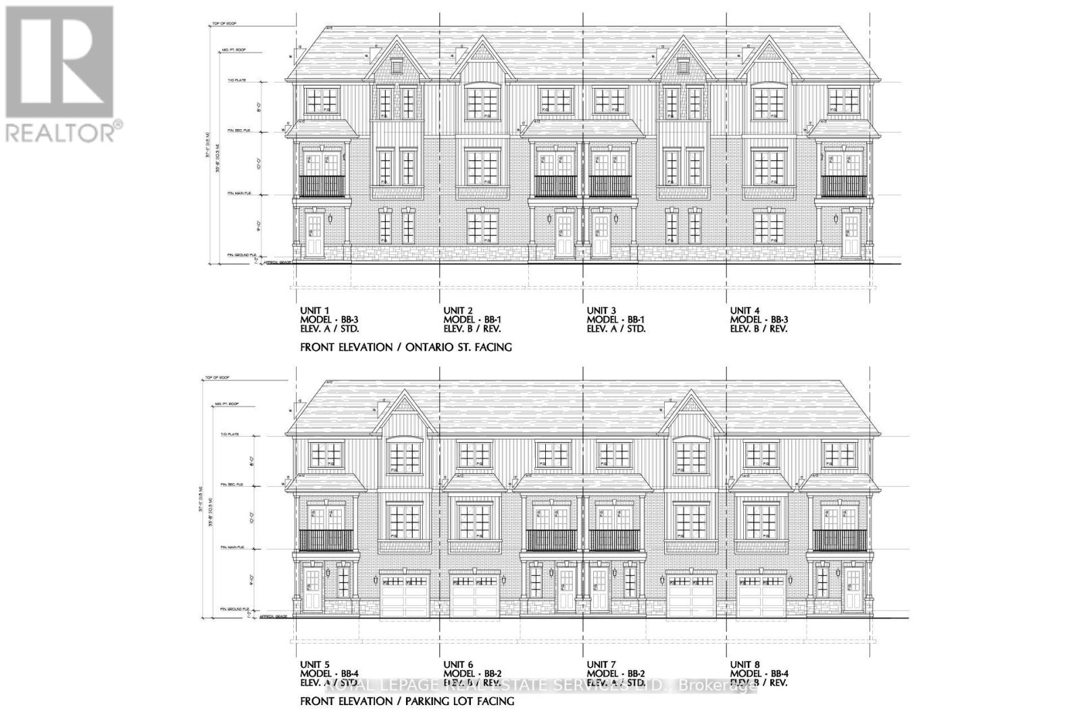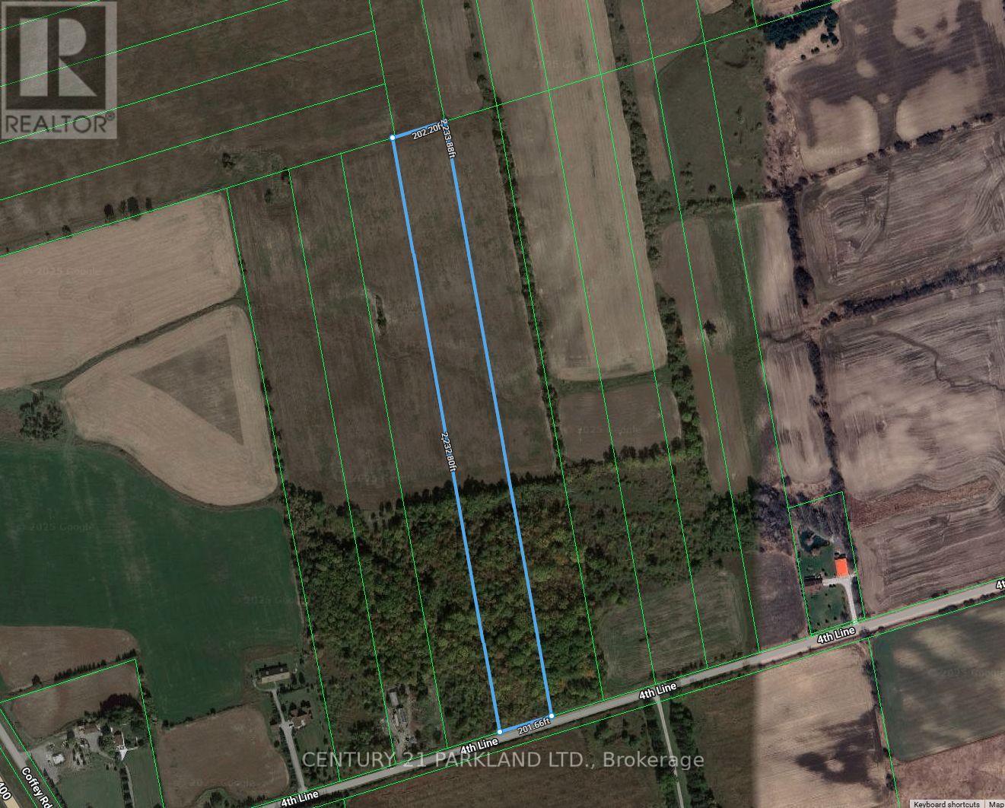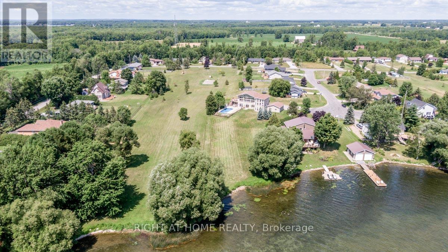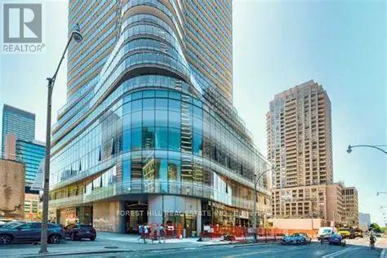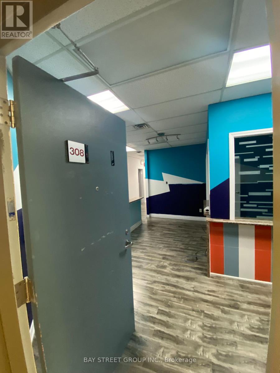20 Logan Court
Halton Hills, Ontario
To Be Built - Craftsman Model (Elevation A) by Eden Oak in Georgetown. This stunning 3,306 sq. ft. two-storey home, including 741 sq. ft. finished basement, offers a spacious open-concept layout designed for modern living. The main floor features a den, a family room with an optional fireplace, and a gourmet kitchen with double sinks and granite or quartz countertops. A patio door off the dinette provides seamless access to the backyard. The finished basement includes a recreation room with laminate floors, an optional fireplace, and a 3-piece washroom with a glass shower. The home boasts engineered hardwood flooring on the main level, 9ft. ceilings, and stained oak stairs leading from the basement to the second floor, where you'll find four spacious bedrooms. Enjoy the charm of covered balconies on both the main and second floors. Prime Location! Situated in Central Georgetown, this family-friendly neighborhood is just minutes from the GO Station, downtown shops, restaurants, library, and more. (id:61852)
Spectrum Realty Services Inc.
22 Logan Court
Halton Hills, Ontario
To Be Built - Craftsman Model (Elevation B) by Eden Oak in Georgetown. Discover luxury and comfort in this stunning 3,362 sq. ft. two-storey home, including a 741 sq. ft. finished basement. Thoughtfully designed with an open-concept layout, this home offers the perfect blend of modern elegance and functional living space. The main floor features a private den, a spacious family room with an optional fireplace, and a chef-inspired kitchen with granite or quartz countertops, double sinks, and premium finishes. A patio door off the dinette leads directly to the backyard, creating an effortless indoor-outdoor flow. The finished basement expands your living space with a large recreation room with laminate flooring, an optional fireplace, and a 3-piece washroom with a sleek glass shower. Upstairs, the four generously sized bedrooms provide plenty of space for the entire family. Stained oak stairs lead seamlessly from the basement to the second floor, enhancing the home's sophisticated appeal. with 9-ft ceilings on the main level, engineered hardwood flooring, and covered balcony the main floor, every detail has been crafted for comfort and style. Unbeatable Location! Situated in the heart of Central Georgetown, this family-friendly neighborhood is just minutes from the Go Station, downtown shops, restaurants, library, parks, and more. A rare opportunity to own a beautifully designed home in a prime location-don't miss out! (id:61852)
Spectrum Realty Services Inc.
201 - 26 Dalhousie Street
Toronto, Ontario
Newly Renovated Medical Building Steps To St. Mike's Hospital & Eaton Centre. 2nd Floor Unit With Elevator Access & Lots Of Natural Light. Unit Is Recently Constructed With 4 Treatment Rooms (Each With Own Sink) Reception / Waiting Area And Private Washroom. Other Tenants Include, Family Practice Pharmacy & Physio / Chiro. Ideal For A Medical Practitioner Or Medical Service. All Utilities Included (Heat/Hydro/Water/Ac) (id:61852)
Forest Hill Real Estate Inc.
502 - 216 Chrislea Road
Vaughan, Ontario
Base Rent: The Subtenant agrees to pay base rent in the amount of $3,450.00 per month for Year 1 of the Sublease Term. Annual increases of three percent (3%) shall apply, commencing on the anniversary of the Commencement Date and continuing each year thereafter for the duration of the Term. Permitted Use and Occupant: The Premises may only be sublet to and occupied by a licensed lawyer or paralegal who is duly registered and in good standing with the Law Society of Ontario. No other subletting or assignment shall be permitted without the prior written consent of both the Sublandlord and the Head Landlord, such consent not to be unreasonably withheld. Term: The Sublease Term shall expire on December 31, 2027, unless terminated earlier in accordance with the terms of the Sublease or Head Lease. Included Services: The Sublease includes Wi-Fi internet access, ethernet connectivity, and reasonable use of the shared photocopier, all provided at no additional charge to the Subtenant. Optional Workstations: The Subtenant shall have the option to lease up to two (2) workstations (Workstation #7 and Workstation #8) at an additional cost of $250.00 per workstation per month. In addition, two (2) filing cabinets shall be made available for the Subtenants use. See Schedule B for location and availability. Shared Meeting Facilities: The Subtenant shall have reasonable access, by prior booking or mutual agreement, to a ten (10) person boardroom and a five (5) person signing room as part of the shared amenities. Shared Common Areas: The Subtenant shall have access to and non-exclusive use of the kitchen/lunchroom and reception/front desk area as part of the Premises. (id:61852)
Intercity Realty Inc.
1646 Kennisis Lake Road
Dysart Et Al, Ontario
Own a piece of paradise in Haliburton. Approx. 52 Acres of mixed hardwood and hemlock. Driveway and well installed. Cleared areas with lots of parking. Terraced elevations provide for potential of excellent vistas for your Dream Home. Hydro and telephone available at year-round paved Municipal Road. Located conveniently 2.5 km to the Village of West Guilford with easy access to shopping, restaurants, lakes, boat launches and public beaches. Close to Haliburton and less than 15 minutes to Sir Sam's Resort, Ski Hill, Golf course and Stanhope Airport. Assumable First Mortgage. (id:61852)
Century 21 Heritage Group Ltd.
333130 7th Line
Amaranth, Ontario
Build Your Custom Dream Home On This Gorgeous Nearly 2 Acre Treed Lot. Discover the perfect canvas for your dream home on this almost 2 acre vacant lot, featuring a serene mix of mature spruce and pine trees that provide exceptional privacy and natural beauty. Nestled in a peaceful, friendly area just north of County Rd 109, this property offers an unbeatable location--only 10 minutes to Orangeville and 5 minutes to Grand Valley. Enjoy the best country living with easy access to amenities. Nearby, you'll find scenic trails perfect for walking, hiking, or biking, as well as thriving local agriculture offering farm-fresh produce just minutes away. School bussing is available for local families, and fibre optic internet is conveniently located at the roadside--ideal for remote work, streaming, or staying connected with ease. A great community starts with great neighbours, and in this area, a friendly smile is part of the fabric. If you're looking to get out of the hustle and bustle and yearn for harmony and nature, this is the place for you. Don't miss this opportunity to make your vision of a custom country dream home a reality. (id:61852)
RE/MAX In The Hills Inc.
100 Cedar Avenue
Beckwith, Ontario
Rare offering of nearly 6 acres of CT-zoned land (Commercial Tourism) just off the Mississippi River, fully approved for 30 seasonal trailer sites with significant potential. The site includes a newly drilled well, completed environmental and engineering studies, electrical design completed and approvals to expand the existing boat launch and marina to accommodate approximately 30 slips. Amenities include a volleyball court, basketball court, and a small beach area all designed to support a cash flow-positive seasonal operation. Many trailer lots offer waterfront views, enhancing long-term rental demand and user experience. An as-complete appraisal values the property near $4M, with projected annual income approaching $240,000.A rare waterfront investment with strong cash flow potential, full site approvals, and the added upside of possible zoning conversion for alternative future uses, perfectly positioned for long-term growth in a high-demand seasonal market. (id:61852)
Exp Realty
Off#1 - 279 Kenilworth Avenue N
Hamilton, Ontario
Professionally Finished Executive Office Space In A Fully Renovated Office Building @ High Traffic Location. Easy Access-2 Min Drive To Qew & Red Hill Parkway. Walk To The Centre Mall On Barton. Private Parking! Office Amenities Are 24 Hour Office Access, Common Reception, Board Room & Cafeteria. Suitable For Professionals Like Lawyers, Accountants, And Mortgage Brokers! (id:61852)
New Age Real Estate Group Inc.
Upper Office - 900 Dillingham Road S
Pickering, Ontario
*EXCELLENT OFFICE SPACE THAT CONSISTS OF 7 LARGE OFFICES * LUNCH ROOM * 2000 SQFT MAIN AREA FOR CUBICLES * MENS + WOMENS WASHROOMS WITH TWO CUBICLES IN EACH * SOUTH PICKERING OFF BROCK ROAD WITH EASY ACCESS TO 401 * PLENTY OF PARKING IN FRONT * THERE IS 1600 SQFT OF STORAGE AREA THAT WOULD BE EXCELLENT FOR FILES AND GENERAL STORAGE THAT CAN BE NEGOTIATED THAT IS NOT INCLUDED IN THE OFFICE AREA. (id:61852)
RE/MAX Rouge River Realty Ltd.
26 Chasing Grove
Ottawa, Ontario
Welcome to 26 Chasing Grove! This beautifully upgraded 2-storey freehold townhome is located in one of Ottawa's most desirable and quiet neighbourhoods. Bright and spacious, this home features an open-concept main floor with a large great room and a modern kitchen, perfect for everyday living and entertaining. A standout feature is the backyard space, offering a private outdoor retreat ideal for relaxing, gardening, or summer gatherings. Upstairs, the primary suite offers a walk-in closet and an elegant ensuite with a glass shower, complemented by two generously sized secondary bedrooms and an additional full bathroom. The finished basement provides added flexibility with an egress window and rough-in for a future bathroom. Over $30,000 in notable builder upgrades: hardwood flooring, granite countertops, a glass shower in the ensuite, and an electric car charger. Move-in ready with stylish finishes and thoughtful design in a family-friendly neighborhoods. (id:61852)
RE/MAX Real Estate Centre Inc.
714 Chestnut Street
Innisfil, Ontario
Beautiful Residential street in Alcona. Great for investment or to build your Dream Home! Lot is cleared of trees. It has High Speed Internet, Cable, Sewer, Gas & Hydro at the lot line. Development Charges & any applicable GST will be the responsibility of the Buyer. Minutes away from Beautiful Friday Harbour Resort via car or boat! Steps to Lake Simcoe (10thline Public Beach), parks, and schools. (id:61852)
RE/MAX Experts
3 - 30 Wertheim Court
Richmond Hill, Ontario
This 2 Storey Commercial Office Space is designed with an open-concept feel that fosters collaboration and creativity. Approximately 4,400 square feet of finished total space. The main floor features a reception area, a spacious open-concept workspace, an office, and a 2-piece bathroom. A charming oak stairwell leads you to the second floor, which includes 3 offices, a meeting room, and another 2-piece bathroom. The lower level is fully finished, showcasing a presentation gallery with high-end features and finishes - perfect for impressing clients and hosting events. With its inviting atmosphere and modern amenities, this is the perfect home for your business. (id:61852)
P2 Realty Inc.
1406 - 64 Cedar Pointe Drive
Barrie, Ontario
1958 s.f. of excellent office space, private and quiet. Located in the beautiful and busy Cedar Pointe Business Park. Multiple offices, boardroom and kitchenette. This unit is perfect for any professional office space. Central Barrie location with easy access to Highway 400. $16.50/s.f/yr Plus TMI $8.73/s.f./yr + Hst. Tenant Pays Utilities. Pylon sign additional $40/mo (id:61852)
Ed Lowe Limited
132 Pemberton Road
Richmond Hill, Ontario
Stunning Custom-Built Home Located On Prestigious North Richvale. This Elegant 2 Storey Detached Home Features A Stunning Blend Of Classic & Contemporary Architectural Elements. Huge Lot 61.45 Ft X 355.63 Ft. $150K Spent On Exterior Includes Designed Finished Backyard. The Front Facade Showcases A Beautiful Stone Exterior W/Cream-Colored Stucco Accents, Creating A Timeless And Upscale Look. 3 Detached Garage + Spacious Large No Sidewalk Driveway Could Park 9-10 Cars. Grand Entrance Includes A Dark Double-Door Framed By A Stone Arch, With A Landscaped Stone Walkway & Lush Greenery Leading Up To It. An Arched Breezeway Connects To A Detached Garages In The Back, Topped By A Stylish Rooftop Terrace With Iron Railing. The Overall Curb Appeal Is Enhanced By Manicured Shrubs, Vibrant Flowers, Mature Trees Surrounding The Property. 10 Ft Ceiling On Main, 9 Ft Ceiling On Second & Bsmt. Whole House Features Clearly Defined Functional Spaces, Hardwood Floor & Pot Lights Through-out, Elegant Crown Moulding And Coffered Ceilings. Spacious Open-Concept Kitchen Featuring A Grand Central Island, Top-Of-Line Wolf Gas Cooktop, Sub-Zero Fridge & Built-In Wolf Microwave. Includes A Functional Prep Area W/ Wet Bar & A Walk-In Pantry For Added Convenience And Storage. Main Floor Includes A Private Office Space Ideal For WFH/Study/Music Room. South/North Exposure W/ Skylights Provides Natural Light Throughout. 2nd Floor Offers Five Spacious Bedrm Each Has Own Ensuite Bath Plus A Convenient Laundry Room. Luxurious Primary Suite Features A Cozy Fireplace, Two Oversized W/I Closets. Prof. Finished Basement With A Large Recre. Area + Bedroom, Two Full Bathrooms Perfect For Extended Family Living Or Entertainment. Perfect Location Next To A Beautiful Green Space, Minutes To Major Highways And Public Transit. Alexander Mackenzie HS (IB), Top-Ranked St. Theresa CHS. Close To Hillcrest Mall, Plazas, Restaurants, Community Centre, And More. (id:61852)
Homelife Landmark Realty Inc.
1307-S Ridgewood Drive
Sarnia, Ontario
LOOKING TO BUILD YOUR DREAM HOME? HERE IS YOUR RARE OPPORTUNITY TO PURCHASE A NORTH END LOT, ONE OF 2 AVAILABLE, SURROUNDED BY MATURE TREES BACKING ONTO WOODLAND PARK IN A HIGHLY DESIRABLE NEIGHBOURHOOD CLOSE TO SHOPPING, BEACH, SCHOOLS, ETC. FULLY SERVICED TO LOT LINE, HST IS INCLUDED. BUILDING PLANS ARE AVAILABLE.WHETHER YOU ARE A GROWING FAMILY OR DOWNSIZING TO ONE FLOOR LIVING,WHY NOT BUILD YOUR OWN CUSTOM HOME? (id:61852)
RE/MAX Metropolis Realty
1307-N Ridgewood Drive
Sarnia, Ontario
LOOKING TO BUILD YOUR DREAM HOME? HERE IS YOUR RARE OPPORTUNITY TO PURCHASE A NORTH END LOT, ONE OF 2 AVAILABLE, SURROUNDED BY MATURE TREES BACKING ONTO WOODLAND PARK IN A HIGHLY DESIRABLE NEIGHBOURHOOD CLOSE TO SHOPPING, BEACH, SCHOOLS, ETC. FULLY SERVICED TO LOT LINE, HST IS INCLUDED. BUILDING PLANS ARE AVAILABLE.WHETHER YOU ARE A GROWING FAMILY OR DOWNSIZING TO ONE FLOOR LIVING,WHY NOT BUILD YOUR OWN CUSTOM HOME? (id:61852)
RE/MAX Metropolis Realty
974 Creebridge Crescent
Newmarket, Ontario
Welcome to this spacious and fully furnished walkout basement apartment located in the highly sought-after Stonehaven community of Newmarket. Featuring large windows and abundant natural light, this unit offers a warm and inviting living space.Enjoy the convenience of a private entrance, separate laundry, and one dedicated driveway parking space. Situated close to top-rated schools, shopping, restaurants, parks, and public transportation, this home is perfect for professionals or small families seeking comfort and convenience.Tenant pays 1/3 of utilities. A+++ tenants only. No smoking, no pets. (id:61852)
Right At Home Realty
19 Burk Street
Oshawa, Ontario
A charming Brick Beauty in the heart of Vanier! Beautifully maintained detached 2-storey home in one of Oshawa's most convenient and family-friendly neighbourhoods. This home blends character , comfort and function effortlessly. Location, Location! just minutes from schools, parks, shops and transit. Quick access to highway 401 and Downtown Oshawa adds unbeatable convenience. Perfect for first time home owners and investors! (id:61852)
Right At Home Realty
194 Main Street
Penetanguishene, Ontario
Looking For A High Visibility Location For Your Business Venture? Perfect For A Hotel. It Doesn't Get Any Better Than This. Hwy 93 Turns Into Main Street Penetanguishene. Located Right At The Entrance To Town And Only A Short Distance To The Shores Of Beautiful Georgian Bay Is This Great Building Lot. Welcome To Historic Penetanguishene Where You Can Bring Your Business Plans To Life. (id:61852)
Sutton Group Incentive Realty Inc.
2 Alexandra Drive
Thorold, Ontario
Stunning All-Brick Detached Home on a Vibrant Corner Lot Prime Thorold Location! Step into luxury with this beautifully upgraded all-brick detached home, perfectly situated on a desirable corner lot in one of Thorolds most sought-after communities. Featuring the most functional and in-demand layout, this home offers impressive curb appeal and modern comfort. Enjoy over $30K in luxury upgrades, including 9-ft ceilings, elegant hardwood flooring, and a spacious double-car garage. The open-concept main floor boasts a bright and airy living and dining area, along with a large, upgraded kitchen perfect for entertaining. The primary bedroom features a walk-in closet, adding to the homes well-designed layout. Ideally located at the top of the Niagara Escarpment, just minutes from St. Catharines, Niagara Falls, Highways 406 & 58, Brock University, and Niagara College. (id:61852)
Cityscape Real Estate Ltd.
33 - 33 Greenwich Circle
Brampton, Ontario
Beautifully maintained and move-in ready 3-bedroom townhouse in the heart of Brampton! This charming home features a spacious primary suite with ensuite, an additional 4-piece bathroom with Jacuzzi tub, and a cozy living room with a classic wood-burning fireplace that walks out to a private, fenced backyard perfect for relaxing or entertaining. The freshly renovated basement offers versatile space ideal for a family room, home office, or gym. Includes 1-car garage with extra storage. Conveniently located minutes from Bramalea City Centre, Chinguacousy Park, grocery stores, Hwy 410, and public transit. A fantastic opportunity to own in a prime location .Don't miss out! Maintenance fees includes Pool access, outdoor, grass cutting, snow removal & Rogers cable. (id:61852)
Upshift Realty Inc.
9-10-11 N/a Street
Ramara, Ontario
Discover a remarkable opportunity in Ramara Township, where this expansive vacant lot awaits your imagination. With the potential to be divided into three lots or kept as one vast expanse, this property offers endless possibilities for your vision. Nestled near the captivating waters of Lake Simcoe, you'll find the perfect balance of tranquility and natural beauty. While envisioning your dream home, envision the potential for multiple dwellings or the luxury of a grand estate. Embrace the unique flexibility this property provides and let your imagination run wild in creating your ideal living space or investment venture. Seller is open to a VTB Mortgage. (id:61852)
RE/MAX Right Move
517403 County Rd 124a Road
Melancthon, Ontario
xceptional 2.37-acre lot offering a unique opportunity to build your dream home. Builders ready to assist with a variety of luxury floor plans tailored to your vision. Location, Location, Location! Vendor Take-Back (VTB) financing available. A prime property in a highly sought-after area dont miss out on this incredible opportunity! (id:61852)
RE/MAX Gold Realty Inc.
517403 County Rd 124 Road
Melancthon, Ontario
Exceptional opportunity to build your dream home on this stunning 2.37-acre property! Featuring a picturesque ravine lot, this land offers a blend of clear rolling landscape and a rustic natural forest border, complete with a secluded creek and breathtaking vistas. Just minutes from local town amenities, cottage country, and ski hills, this location offers the perfect balance of country relaxation and convenient access to town amenities. Approved plans include a custom home with a 3-car garage, walkout basement, deck, main floor laundry, and a luxurious master bedroom with ensuite. The driveway is approved and in place, and hydro is available at the road. NEC and NVCA approvals are secured for the building location. Architect drawings are available. Don't miss out on this unique opportunity to create a tranquil retreat with stunning views! **EXTRAS** LOCATION! LOCATION!! LOCATION!!! $$$$$ VTB is AVALABLE $$$$$ (id:61852)
RE/MAX Gold Realty Inc.
81 Bayshore Drive
Ramara, Ontario
An incredible opportunity to build your dream home or cottage in this sought-after Bayshore Village Community. This premium vacant lot offers stunning views, breathtaking sunsets, and a peaceful lakeside setting. Enjoy exclusive access to year-round amenities including a clubhouse, private golf course, swimming pool, tennis courts, and 3 marinas. Just a short drive to Orillia and all local conveniences. An exceptional opportunity to create your own piece of paradise! Fully-serviced lot with snow removal, high-speed internet, satellite TV, underground hydro & phone, municipal water & sewer, and weekly garbage/green bin pickup. Only 10 mins to Brechin, 15 mins to Orillia & Casino Rama. (id:61852)
Century 21 Percy Fulton Ltd.
0 Seymour Avenue S
Fort Erie, Ontario
ATTENTION BUILDERS AND INVESTORS! Your chance to capture a coveted building opportunity with this vacant land that is split into three lots! This massive 115x110 triple lot is located next to developed homes, with a set of townhomes being developed soon down the street from the location of the property. Endless possibilities for a stunning custom seasonal or permanent residence, semidetached, or build on one lot and sell the others. ND (Neighborhood Development) zoning allows for a maximum lot coverage of 35% and a maximum of 2.5 storey or 9M in height. Buyers to due their due diligence with the Town of Fort Erie to satisfy all zoning requirements for permitting, utilities, HST applicability, etc. This jewel of a location is just far enough away from the action to offer the tranquility you are looking for but close enough to enjoy the benefits from the laid back atmosphere of this beach town. A truly dynamic place to call home with boutique shops, quaint restaurants, shops, and a world-class white sand beach. Looking for more boutiques, renowned restaurants, parks and trails, a short drive to Ridgeway will solve that. Another 15 minutes will get you over the Peace Bridge to the USA! What more do you need! (id:61852)
Manor Hill Realty Inc.
96 Fleetwood Road
Kawartha Lakes, Ontario
This industrial corner lot is ideally located at the intersection of Fleetwood Road and St. George Street and just a 4 minute drive from the Flato Residential Development. Zoned General Employment (GE), it provides exceptional flexibility with more than 30 approved commercial and industrial uses. Its proximity to major highways ensures convenient access, while hydro and municipal services are readily available at the road. Additionally, the property features solar panels that produce an annual income of $12,000 to $15,000, offering both development potential and a source of passive revenue. (id:61852)
Creiland Consultants Realty Inc.
60 Yonge Street N
Springwater, Ontario
1 ACRE PARCEL. 24 UNIT APPROVED FOR RENTAL OR CONDO. 46 PARKING SPOTS 4 CHARGING STATIONS. SHORT WALK TO ALL AMENITIES INCLUDING DOWNTOWN ELMVALE.CLOSE PROXIMITY TO BARRIE. SITE PLAN APPROVAL @ 95%. OWNERS WILLING TO ACCEPT A VTB AS WELL AS A JV WITH A SUITABLE PARTNER. CHMC LOAN FOR BUILD HAS STARTED (id:61852)
Search Realty
495 Richardson Road
Orangeville, Ontario
Seize this opportunity to own a corner lot with unmatched visibility and access from both Riddell Road and Richardson Road. Positioned on the Bypass in the west end of Orangeville, conveniently close to Highway 10, ensuring high traffic and easy accessibility. Whether you are investing or developing, this prime location presents endless potential in a thriving area. (id:61852)
Royal LePage Rcr Realty
1468 Pettit Road
Fort Erie, Ontario
4.36 acres Vacant INDUSTRIAL LAND available. Zoned Prestige Industrial and located along the QEW Highway at Pettit Road with EXCELLENT QEW Highway exposure in Fort Erie, ON. Great location just minutes from the USA border at Peace Bridge. PI zoning allows many permitted uses including industrial warehousing, light manufacturing, self-storage, and more. The property is serviced with hydro-electric. Buyer to complete own due diligence for gas, water/cistern & sewer/septic bed services. Incredible opportunity to build or hold for future development. (id:61852)
Harvey Kalles Real Estate Ltd.
20200 Highway 48
East Gwillimbury, Ontario
Rare opportunity to have your own 19.81 acre parcel of land in East Gwillimbury. Offering over 290 feet of frontage on Highway 48, this lot provides prime exposure just north of Mount Albert, a growing and well connected community. Flat terrain with natural streams and lush mature woodland. Zoned Rural (RU), the property allows for a variety of different uses. A great opportunity not to be missed. (id:61852)
RE/MAX Hallmark Realty Ltd.
126 Seaton Street
Toronto, Ontario
Discover the charm and history of 126 Seaton Street, a grand Victorian masterpiece in South Cabbagetown. This stunning detached home offers over 3,500 square feet of elegant living space on a large 26 x 144 ft lot. Set back from the street, the property provides a rare sense of seclusion and privacy, creating a peaceful retreat just moments from the vibrant heart of the city. Built in 1870 by architect Mark Hall, this home effortlessly combines timeless character with modern updates, featuring soaring 10-foot ceilings, intricate crown mouldings, 15-inch baseboards, and original hardwood floors. The main floor welcomes you with a cozy living room, complete with a gas fireplace, and an enclosed sunroom filled with natural light. A spacious bedroom, full bath, and walkout to a tranquil backyard with a northern Ontario granite fountain provide the perfect setting for relaxation. The second-floor deck, nestled among mature trees, offers a private retreat away from the city's bustle, while the third-floor primary suite is a true sanctuary, complete with its own gas fireplace. Described on MPAC as a duplex, this property offers incredible versatility ideal for multi-generational living, rental suites, or a live-work space. The detached two-car garage with laneway access provides parking and storage, or the option for conversion into a laneway house for extra income. Rich in history, 126 Seaton Street was the home of Mark Hall, the architect behind the Canadian National Exhibition, and later Charles Unwin, the Provincial Land Surveyor. Seaton Street itself is named after Sir John Colborne, later known as Lord Seaton, the Province's Lieutenant Governor and founder of Upper Canada College. Whether you're looking for a spacious family home, an investment opportunity, or a serene urban retreat, 126 Seaton Street has it all. Don't miss this rare chance to own a piece of Toronto's history. **EXTRAS** Historical profile of home available. (id:61852)
Chestnut Park Real Estate Limited
38 Park Lane Circle
Toronto, Ontario
A Rare Offering in Toronto's Most Illustrious Enclave 'The Bridle Path'~ Welcome to a once-in-a-generation opportunity to own a gated mansion in the heart of Toronto's most prestigious and ultra-exclusive community. Set on 2.5 acres of pristine, tree-lined tableland with prime south-west exposure, this magnificent estate is nestled within a private garden oasis of unmatched beauty and scale. Fully transformed from top to bottom, the residence is a masterclass in refinement and grandeur a rare architectural triumph that offers both prestige and privacy at the highest level. Inside, this majestic estate unveils cathedral-height marble foyers, open-concept principal rooms designed for elegant entertaining, and meticulously curated finishes that speak to master craftsmanship throughout. The private master suite is its own sanctuary, complete with a sitting lounge, dressing room, and spa-inspired ensuite. The home also boasts a dramatic indoor pool under soaring ceilings, sauna, full kitchen, and a rare, attached two-bedroom coach house ideal for guests, staff, or extended family. A true estate in every sense, this property sits among international celebrities and corporate magnates, offering unrivalled privacy, stature, and prestige. Steps to the city's top private schools and minutes from downtown, this residence is more than a home it's a coveted status symbol in Canadas most iconic neighbourhood. This is a rare chance to join the upper echelon of Toronto's elite. (id:61852)
RE/MAX Millennium Real Estate
RE/MAX Realtron Realty Inc.
25 - 10 Porter Avenue W
Vaughan, Ontario
Dont Miss This Corner Townhome in Desirable West Woodbridge! This well-kept 3-bedroom, 3-bath home offers stylish finishes and a functional open layout. Featuring 9-foot ceilings on the main floor, laminate flooring throughout, a bright eat-in kitchen, and a lower-level living room with a walk-out to the backyard. Enjoy the benefits of a corner unit with extra windows and natural light. Conveniently located close to parks, schools, transit, and major highways including 427, 407 & 400, plus just minutes from everything Downtown Woodbridge has to offer. (id:61852)
RE/MAX Gold Realty Inc.
207 - 7895 Tranmere Drive
Mississauga, Ontario
This is a rare investment opportunity to own a condo office unit in a clean, well-maintained professional building, ideally located near the sought-after Airport Corporate Centre. The unit features: Reception area, Lunchroom, Boardroom, Five private offices and Common workspace. Perfect for businesses seeking a prime location, this building offers ample visitor parking and is conveniently situated near the intersection of Dixie and Derry Road. With easy access to Highway 410 and 427 and just minutes from Pearson Airport, it provides exceptional connectivity within one of the GTAs most strategic business hubs. Condo fees include utilities. On-site property management. Square footage, condo fees, and taxes as per the seller. (id:61852)
Century 21 Realty Centre
473033 11 County Road
Amaranth, Ontario
Available immediately 3 Acres Land For On Site Tractor Trailer Parking Or Outside Storage ($4500 per acre or $250 per Parking spot) situated on paved road near Orangeville's South Bypass Leading To Hwy 10 & West On Hwy 109 (Amaranth) Fully fenced yard with 24 hours live security cameras monitoring, gated entry. **EXTRAS** Amaranth Is 1 Hour North Of Toronto And 10 Mins West Of Orangeville. Minutes To Orangeville's South Bypass Leading To Hwy 10 & West On Hwy 109. (id:61852)
Century 21 People's Choice Realty Inc.
6582 Beechwood Road
Niagara Falls, Ontario
An Amazing Opportunity For Investors! Welcome To A Rare Opportunity To Own A Prestigious Parcel Of Agricultural Land With Exciting Development Potential On Beachwood Rd In Niagara Falls! This Expansive Property Zoned For Agricultural Use With Potential For Future Development Offers 26.4 Acres Of Land. The Land Is Zoned Agricultural And Currently Under Consideration For Re-zoning To Residential By The City. This Strategic Location Near Major Highways Like QEW/406 And Mins Away From Niagara Falls, Golf & Social House, Camp Park Resorts, Americana Conference Resort Spa & Waterpark, Canada One Outlet Malls, Costco, And Many Other Amenities. Seize This Rare Opportunity To Own Agricultural Land With Development Potential On Beachwood Rd. (id:61852)
Save Max Real Estate Inc.
G218 - 450 Hespeler Road
Cambridge, Ontario
1082 sq ft Prime Office Space with 5 Offices in the Main Artery and Business District of Cambridge Just a Few Blocks South of 401. Ideal Space for Professional Offices such as Real Estate, Law, Accounting, Mortgage, Consulting, Employment, Travel, IT Specialist, Insurance and much more! Corner Unit with Lots of Glass Windows. Across from Cambridge Park Mall, Steps from Transportation and every Amenity. This Commercial Plaza with 3 Freestanding Buildings (approximately 80,000 sq. ft) has Excellent Exposure with 301 Feet of Frontage onto Hespeler Rd. Daily Traffic Roughly 50,000 cars. With the Numerous Stores and the Shopping Mall Nearby, the Cambridge Gateway Centre can become the Incubator for your Business's Success. Don't Miss Out on this Rare Location!!! (id:61852)
Save Max Real Estate Inc.
265-285 Woodland Drive
Oro-Medonte, Ontario
Recreational Use Only Waterfront Property. Great for Land Banking or Hunting/Fishing Camp. 17.5 Acres Total. Multiple Parcels. EP Land With Stream Running Through To Lake Simcoe. No Road Access. Walk Land At Your Own Risk. (id:61852)
RE/MAX West Realty Inc.
1382 Wilson Point Road
Severn, Ontario
2.198-acre treed lot located on the edge of the City of Orillia abutting Severn Township. This is a perfect opportunity to build your dream home and enjoy a country feel, all while being within city limits and just minutes from all the amenities. The seller has various reports available. Close to schools, parks, recreation trails, Lake Couchiching, Highway 11 and more. Don't miss this opportunity! (id:61852)
RE/MAX Right Move
12 Valleycrest Drive
Oro-Medonte, Ontario
Half-Acre Estate Lot in Horseshoe Highlands! Seize the opportunity to build your dream home on this cleared and rough-graded half-acre estate lot, located on a quiet cul-de-sac in the prestigious Horseshoe Highlands. This is one of the final chances to build in this exclusive enclave of custom homes, offering a private setting with breathtaking panoramic views over Horseshoe Valley. The reverse-grade lot is ideal for a custom design featuring a walkout basement, maximizing both space and scenery. Included are sections of architectural drawings for a proposed 4,200 sq. ft. custom home with a walkout basement, showcasing the full potential of this exceptional property. All amenities are available at the lot line. (id:61852)
Century 21 B.j. Roth Realty Ltd.
162a Ontario Street
St. Catharines, Ontario
Shovel-Ready Development Opportunity for 8 Townhouses! An exceptional investment property with development land in a central location. This vacant land is situated directly across the street from a $145 million senior housing development. The vacant lot next door is to be sold in conjunction with this property, providing a combined lot dimension of approximately 107.32 x 131.14. A detailed package is available upon request. Agent and Buyer to verify all measurements themselves. All the hard work is done! Vacant lot beside this(listed as well) to be sold in conjunction with this property. The Two Lot's Are Separately Deeded. **EXTRAS** Site plan, servicing plan, floor plans, grade plan, exterior rendering are all available (id:61852)
Royal LePage Real Estate Services Ltd.
330 Davis Drive
Newmarket, Ontario
Great investment opportunity in prime location! The property is vacant land, approx. 0.176 acres with easy access to transit and amenities. Zoned as Mixed Use (MU1), Designated as Urban Centre in Official Plan and as Mixed Use in Newmarket Urban Centres Secondary Plan. The Property is being sold as is, where is. Purchaser responsible to conduct its own due diligence. Pre-existing Right of First Refusal. Purchaser will be responsible to incur costs related to establishing an operational access point from Davis Drive. *For Additional Property Details Click The Brochure Icon Below* (id:61852)
Ici Source Real Asset Services Inc.
3430 4th Line
Bradford West Gwillimbury, Ontario
Excellent Land Banking Opportunity 10.25 Acres. An outstanding investment opportunity awaits with this 10.25-acre parcel, ideally located just minutes from the new Highway 400 and 5th Line access. Positioned near rapidly growing developments, this property offers long-term potential for capital appreciation in a high demand area. (id:61852)
Century 21 Parkland Ltd.
3786 Tuppy Drive
Ramara, Ontario
Stunning Waterfront Lot on Lake Simcoe. Enormous and deep lot. Very private. Discover paradise on this expansive waterfront lot with 135 feet of frontage along Lake Simcoe shore. Prime Location: Wake up to breathtaking lake views and enjoy direct water access. Sunsets over the water are a daily delight. Swimmable Shoreline: Crystal-clear waters invite you for a refreshing swim. Dip your toes or dive right in! Private Dock and Boating: Your own sturdy dock awaits perfect for boating, fishing, or lakeside relaxation. Natural Beauty: Towering trees and lush greenery create a serene oasis. Listen to rustling leaves and bird songs. Development Potential: Customize your dream home or cottage. Endless possibilities await. Can build enormous house over 10,000 sq.ft. easy. Easy Access: Conveniently located near amenities, yet secluded for privacy. Don't miss this rare opportunity! (id:61852)
Right At Home Realty
707 - 7 St Thomas Street
Toronto, Ontario
7 St Thomas St #707 - Professional Office Space In A Mixed Commercial Use Building * Floor To Ceiling Contour Windows * Raw Space Waiting For Your Own Design * Historical Steet Level Brick Facade Designed By The Award Winning Hariri Pontarini Architects. An Amazing Opportunity To Set Your Business Apart In This Prime Bay/Bloor Location. Available For The Tenants Use: Boardroom (Projection Screen And Power/Data Integrated), Meeting Room, Washroom On Every Floor. (id:61852)
Forest Hill Real Estate Inc.
313 - 15 Wellesley Street W
Toronto, Ontario
Welcome to 15 Wellesley St. W - An Exceptional Opportunity to Elevate your business in the Heart of Downtown Toronto. This Professionally $$$ Renovated Office offers a modern and efficient layout, Built-in Washroom with Shower, ideal for a variety of professional uses including Legal, Financial, Tech, Consulting and Creative firms. Featuring Abundant natural light, Floor to Ceiling Windows, High Ceilings, 3 x Divided Office Rooms and contemporary finishes Kitchenette . It provides you a productive work environment in a prestigious mixed use building, High Exposure and Foot Traffics, Steps from Yonge Street, Wellesley Station for easy commute, Whether you are establishing a new business or expanding your footprint in Toronto this is the perfect spot to be. One Parking Space Option to Purchase , Don't miss this one. VTB available up to 60% . (id:61852)
Forest Hill Real Estate Inc.
308 - 3850 Finch Avenue E
Toronto, Ontario
Well-Renovated; 6 Rooms plus 1 Reception Area; Convenient To Public Transit; Close To Highway 401 And Highway 404; Free Ample Parking Space For Visitors And Tenants; Water, Gas, Hydro, And T.M.I. Are All Included;Existing Layout Can Be Reconfigured. Pylon Sign Space Available at Cost. (id:61852)
Bay Street Group Inc.


