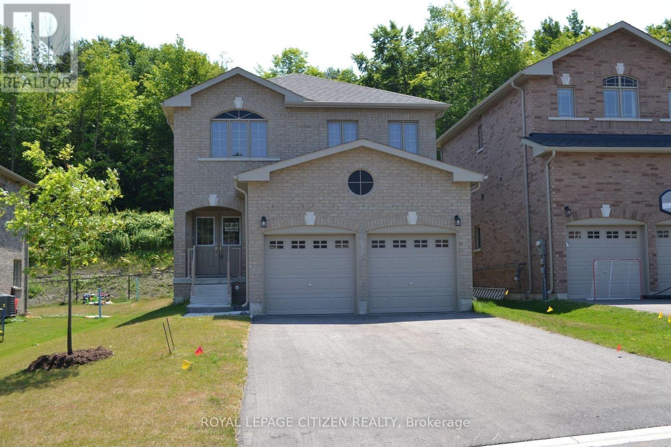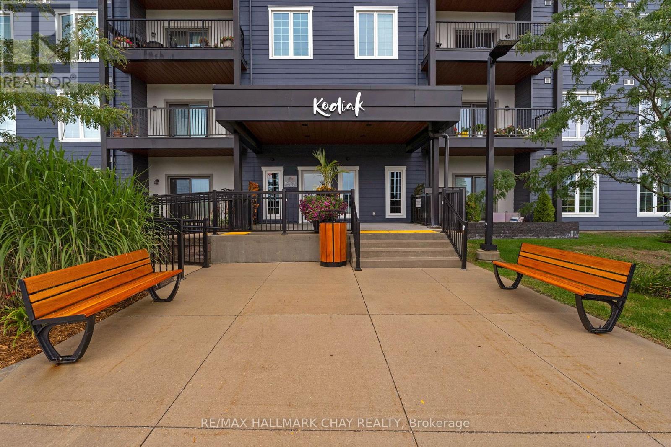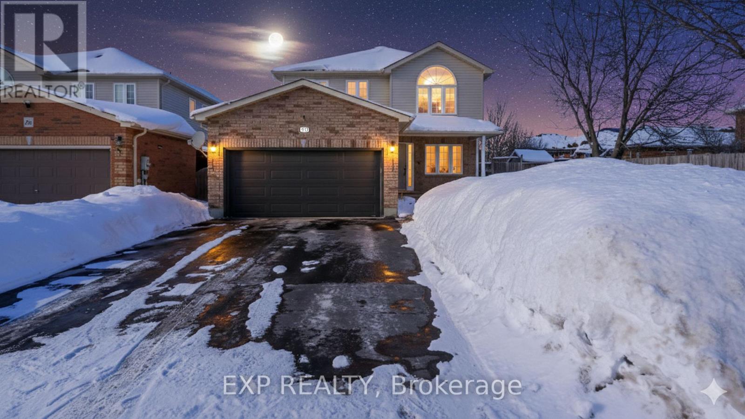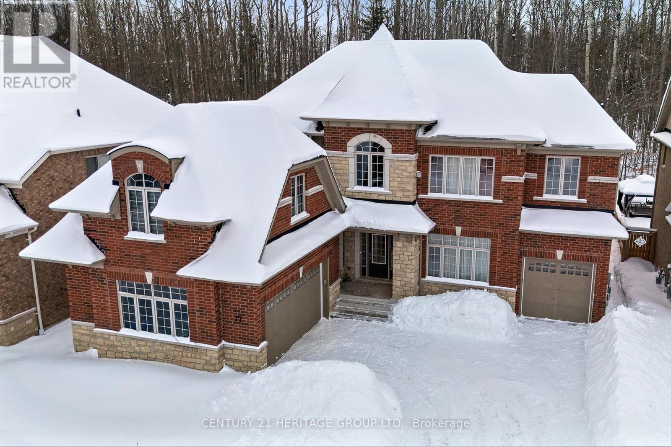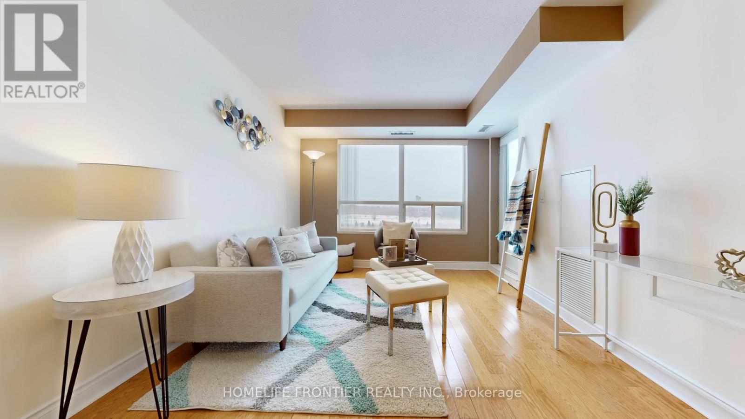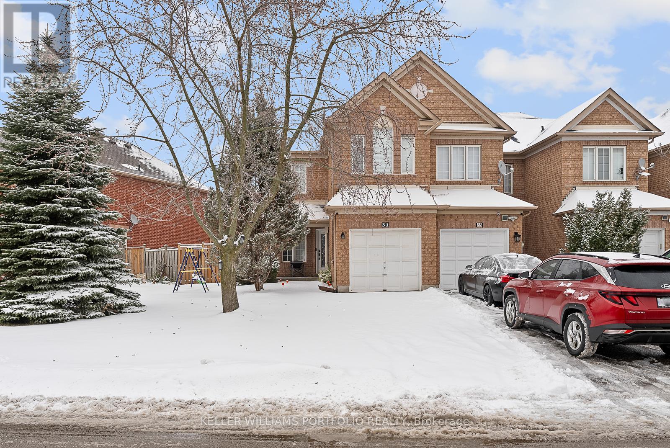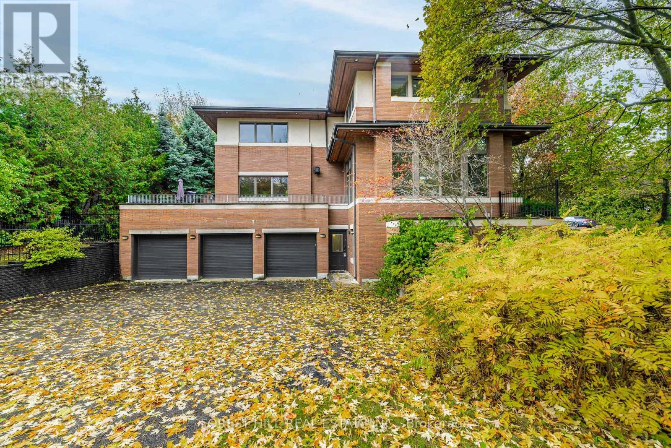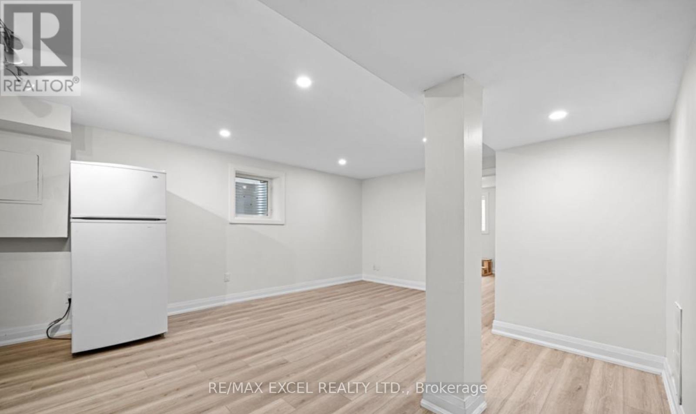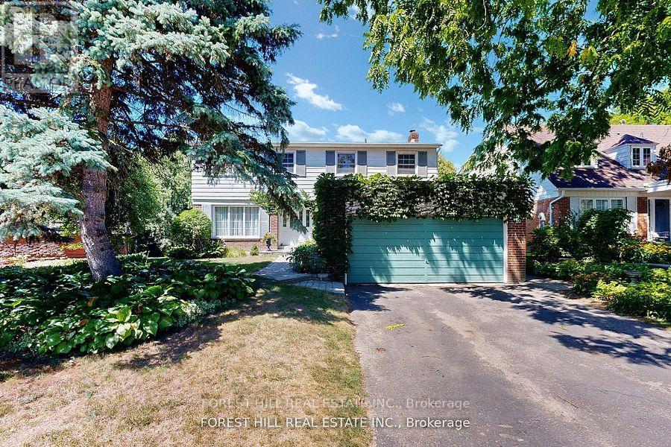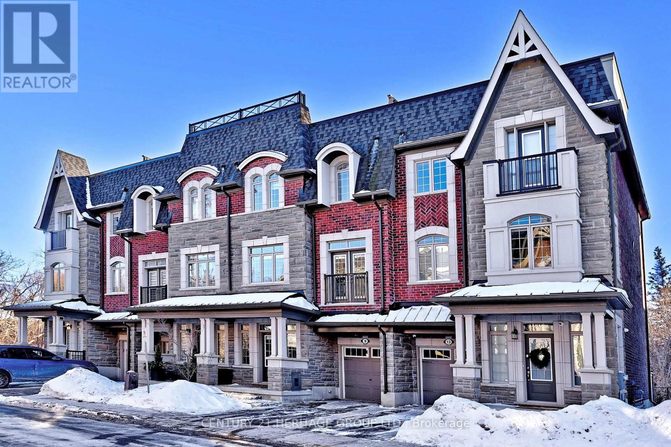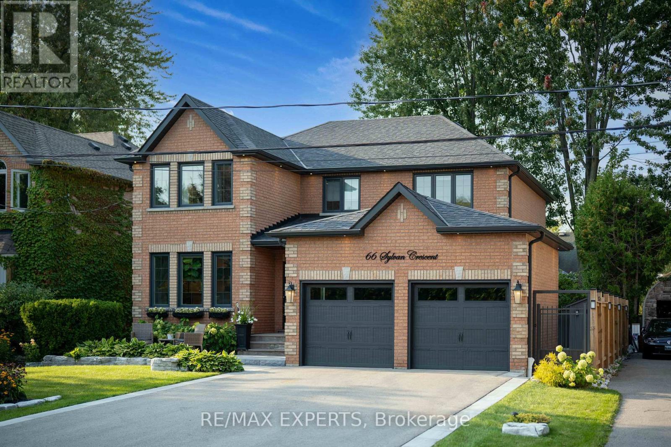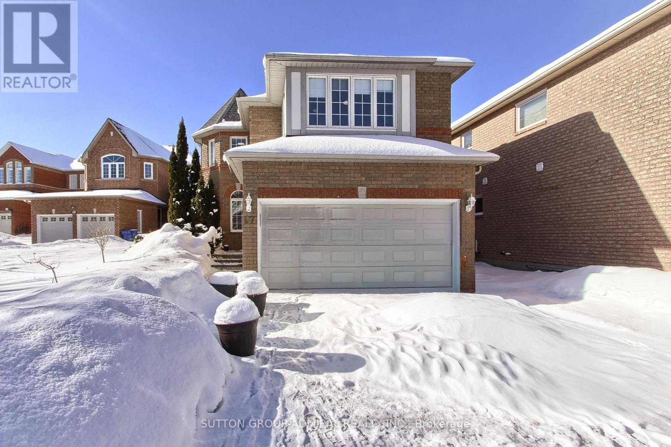13 Revol Road
Penetanguishene, Ontario
BRAND NEW - Never lived in -Builder direct sale - presenting the popular Yorkshire 4 Bdrm Model, 1950 sq.ft. on court street, PREMIUM LOT - backing onto treed area, ALL BRICK - NO SIDEWALK - great no-nonsense plan, double door entry, circular staircase, main floor laundry with 2 car garage. Located in picturesque Penetanguishene, minutes from eateries, shopping harbour, docks, fishing and so much more! A MUST SEE!!** ATTENTION!! ATTENTION!! This property is available for the governments 1st time home buyers GST Rebate. That's correct, receive up to $50,000 -5% GST rebate. Note: this rebate ONLY applies to NEW HOME DIRECT BUILDER PURCHASE. INCREDIBLE VALUE - NOT TO BE OVERLOOKED!! (id:61852)
Royal LePage Citizen Realty
301 - 54 Koda Street
Barrie, Ontario
Power of Sale! Don't miss this rare opportunity to own a bright and spacious 1,454 sq. ft. corner suite in a highly sought-after location-perfect for downsizers, first-time buyers, or anyone looking for exceptional value. This home boasts soaring 9 ft ceilings, oversized windows, and an open-concept layout that fills the space with natural light, creating an inviting and airy atmosphere. The large, private balcony is ideal for entertaining or simply enjoying a quiet moment outdoors. Inside, you'll find three generous bedrooms, including a primary suite with a private ensuite, plus the convenience of in-suite laundry and plenty of storage. The suite also comes with two parking spots, including one underground, and a private storage locker, making daily living practical and stress-free. Located in a desirable neighborhood with easy access to shopping, dining, parks, and transit, this suite offers comfort, convenience, and potential all in one package. Whether you're looking to downsize, invest, or create your dream home, this property provides a unique combination of space, light, and lifestyle. (id:61852)
RE/MAX Hallmark Chay Realty
40 Benjamin Lane
Barrie, Ontario
Welcome to the kind of home that doesn't come around often and when it does, it doesn't stay long! This bright and inviting 2-story beauty offers 1,960 sq ft above grade plus a finished basement, giving you over 2,600 sq ft of total living space to love. With 3 generously sized bedrooms, a cozy upstairs loft (which could easily become a 4th bedroom), and 2.5 bathrooms including a basement rough-in, this home fits your lifestyle now and grows with you into the future. The main floor gives you flexibility entertain in the formal dining room or turn it into a home office or den. Head upstairs to find your perfect hangout zone, playroom, or creative nook. You will love the convenience of second-floor laundry (no more lugging baskets!), plus enjoy recent upgrades like a new furnace (2021), newer garage door and opener, and a battery backup sump pump for added peace of mind. Just wait until you step outside an oversized 12 x 20 deck with a built-in natural gas BBQ hookup means you're hosting all the summer parties! Two garden sheds offer bonus space for storage, hobbies, or a future workshop. Located on a quiet, family-friendly street and just minutes to schools, the GO Station, shopping, the library, and highways 11 and 400 this home checks every box. With space to grow and updates already done, this ones a must-see... but hurry homes like this get scooped up fast! (id:61852)
Exp Realty
77 Trail Boulevard
Springwater, Ontario
That's what the True Luxury Estate is: 4,076 sq ft 5-Bedroom* Albany Model by Tribute Homes, set on an expansive flat 62 x 147 ft lot in Stonemanor Woods Community. This home will impress you with a throughout Smooth Ceilings: 9ft high Ceiling on the Main and 2nd floor, Crown Mouldings, Upgraded Trim, Pot Lights, Hardwood Floors, Custom Cabinetry and Closets throughout. The Custom built Gourmet Kitchen features an Oversized Island, Quartz Countertops, Extended Cabinetry and Walk-In Pantry. Glass Patio Sliding Door brings you to the Ravine Fully Fenced Backyard with a huge size Deck, Firepit area and potential for the Pool. A gas fireplace anchors the open family room, while the formal Living and dining rooms offer sophistication for entertaining. Nowadays must have Main Floor Office for those looking to work from home. Upstairs, the Primary Suite impresses with a Double Door, Spa-Inspired Ensuite and expansive Walk-In Closet. 4 additional Bedrooms, 3 Washrooms with Custom Walk-In closets and 2nd Floor Laundry Room. Total 3-car Garage Spots: 2-car plus 1-car, both with in-home access. Wide Driveway appointed with Interlock can fit up to another 6 cars. Additional finished 2,000 sq ft in the Basement with Separate Walk-Up Entrance has it's own Kitchen, Sauna, Playroom and recreation area. Don't forget about lots of upgrades including 200-amp service, Owned Water Softener and Water Filter. Get the best of both worlds with a quiet neighbourhood feel and quick access to Barrie's shops, restaurants, and Highway 400. (id:61852)
Century 21 Heritage Group Ltd.
908 - 37 Galleria Parkway
Markham, Ontario
Luxurious Parkview Tower Residence:Experience refined urban living in this immaculate 2-bedroom, 2-washroom suite, complete with two side-by-side parking spaces and two lockers-a rare and valuable combination. The unobstructed south-facing view fills the home with natural light from morning to evening, enhancing the elegant finishes and thoughtful upgrades throughout.The split-bedroom layout ensures exceptional privacy, with both bedrooms offering generous space and comfort. The suite has been meticulously maintained, presenting a move-in-ready opportunity for the discerning buyer. Residents enjoy 24-hour concierge service and access to an impressive 15,000 square feet amenities complex, including Indoor swimming pool, Sauna, Fully equipped fitness centre, Billiards room, Ping pong table, Media Room and a Stylish party room and lounge area for socializing. All designed to elevate everyday living with convenience and leisure. Perfectly situated within walking distance to your favourite cafés, restaurants, and the upcoming T&T Supermarket. Commuting is effortless with quick access to Highway 407 and Highway 7, placing the entire GTA within easy reach.This location offers unmatched connectivity and lifestyle. (id:61852)
Homelife Frontier Realty Inc.
31 Craddock Street
Vaughan, Ontario
Stunning 3 Bedroom End Unit Townhome W/ Finished Basement In A High Demand Area Of Maple. This Home Is Situated On A Quiet Street And Offers Generous Sized Principle Rooms, A Very Functional layout. Extra large eat in kitchen. Entry door from garage to house. Plenty of storage. Large rec room. Walking Distance To Amenities - Shopping Plazas, Schools, Vaughan Hospitals, Parks, And Transit, Minute To Highway 400. (id:61852)
Keller Williams Portfolio Realty
183 Arnold Avenue
Vaughan, Ontario
**Architectural**------- BOLD & SOLID & MODERN & UNIQUE ------- meticulously designed by Toronto's premier residential architect, "Lorne Rose", Inspired by Frank Lloyd Wright's iconic Prairie Style, this architectural gem blends seamlessly into its strong horizontal lines, open floor plans, and connection to nature, and this Prairie-Style Home was built for its owner--has been loved by its owner for many years. This executive home residence boasts an elegant circular driveway with 3cars garage, resort-style patio wrapped both E.S sides of yard. Inside, a breathtaking 20ft cathedral ceiling with skylights entrance foyer, the living room showcases a stunning floor-to ceiling stone gas fireplace, generous principal room with hi ceiling, perfect for entertaining. The dining room offers a stunning-lush garden views with natural light, easy access to a terrace for retreat. The spacious-private family room features a wood-burning fireplace with abundant natural sun lights. The chef-inspired kitchen is equipped with premium appliance and a large eat-in area ideal for family gatherings, and private access to a wrap-around terrace complete with a pizza oven. Upstairs, providing airy-atmosphere from multi-skylights & ample windows all around. The luxurious primary suite offers a cathedral ceiling, fireplace including its own private ensuite and walk-in closet. The additional bedrooms have all double closets, lots of windows for natural sunlights, providing comfort and functionality. The fully finished lower level with separate entrance is designed for entertaining and relaxation, featuring a large recreation room, 2 bed rooms, a spacious laundry room, and a full bathroom. (id:61852)
Forest Hill Real Estate Inc.
Bsmt - 173 Kersey Crescent
Richmond Hill, Ontario
Legal basement apartment with separate entrance featuring two bedrooms, one fully renovated bathroom, private laundry, and a brand new kitchen with an open-concept living area. Oversized windows and new vinyl flooring provide excellent natural light throughout the unit. Including 1parking space. Conveniently located close to Yonge Street, Mackenzie Health Hospital, top-rated schools, parks, Hillcrest Mall, and public transit. Tenant is responsible for 1/3 of the utilities. (id:61852)
RE/MAX Excel Realty Ltd.
20 Thurgate Crescent
Markham, Ontario
A rare prime lot property in highly desired area of German mills! This beautiful well-maintained and renovated 4 bedroom home back to Ravine offers Luxury, Space and functionality. No side walk. Walkout basement to a stunning private backyard oasis. New roof (2025), New Bathrooms , renovated kitchen, brand new furnace, new carpet installed in basement, new installed hardwood and tiles on main floor and brand new Furnace (2025). Conveniently located near top rated best schools: German mills PS, ST.Michael Catholic Academy, Thornlea SS and few min to Hwy 404/407/401 and TTC/Go train.Motivated Seller! Must see! (id:61852)
Forest Hill Real Estate Inc.
9 Ingleside Street
Vaughan, Ontario
Executive Freehold Townhome Backing Onto a Quiet, Forested Ravine - The Residences at Pebble Creek. Luxury living in the Heart of Woodbridge. This Stunning Horizon model offers a Spacious, Open-concept Layout that Perfectly blends Elegance and Comfort. Thousands $$$ On Upgrades, Hardwood Floors, Smooth 9Ft. Ceiling On Ground & 2nd Floor. Upgraded Kitchen with Premium S/S Appliances, Granite Counter, and a Large Island. Enjoy over 500+ sq ft of Private Rooftop Terrace Space with Composite Decking, Panoramic Ravine Views, Gas BBQ hookup-your Private Outdoor Retreat. Conveniently located just minutes from Highways 400 & 407, and close to all amenities incl. Schools, Shopping, Restaurants, and Much More. See Virtual Tour. Check Attached Feature of the Upgrades. (id:61852)
Century 21 Heritage Group Ltd.
66 Sylvan Crescent
Richmond Hill, Ontario
Location, location, location-just steps from prestigious Lake Wilcox, this exquisite 4-bedroom, 4-bathroom detached home offers the perfect blend of luxury, comfort, and tranquility. Thoughtfully renovated with attention to detail, the home features large principal rooms filled with an abundance of natural light, creating a warm and inviting atmosphere throughout. The functional layout includes convenient main floor laundry and a completely finished basement, ideal for extended living, entertaining, or a home gym. Upstairs, retreat to the spacious primary suite with a spa-like 5-piece ensuite, complemented by a beautifully finished 5-piece shared bathroom for family or guests. Outside, enjoy a true resort-style backyard oasis with a large deck and professionally landscaped grounds-perfect for summer gatherings or quiet evenings outdoors. Nestled on an extremely quiet and serene street, this exceptional property delivers refined living in one of the area's most sought-after lakefront communities. (id:61852)
RE/MAX Experts
87 Stemmle Drive
Aurora, Ontario
Discover the perfect blend of tranquility and convenience in this Aurora Highlands home. Offering 4 bedrooms and 3 bathrooms, it's ideal for a family. Enjoy privacy in the 150-foot deep backyard bordering a natural greenspace. The modern interior, featuring quartz surfaces and updated flooring, creates a sense of luxury. An open kitchen and finished basement provide the perfect space for family gatherings. Ample parking for 7 cars solves any vehicle accommodation issues. Roof changed 2019, This isn't just a house; it's a lifestyle. (id:61852)
Sutton Group-Admiral Realty Inc.
