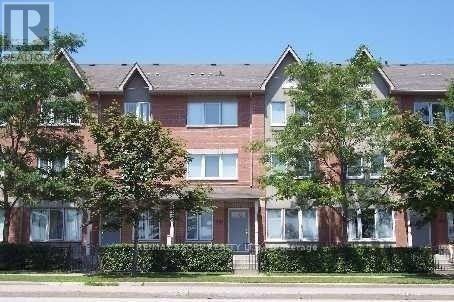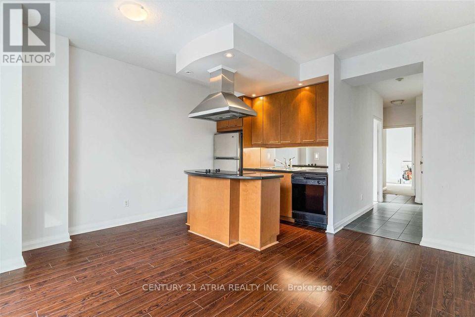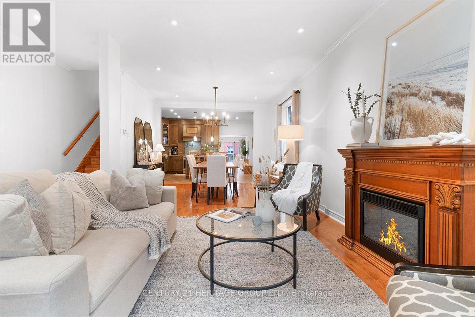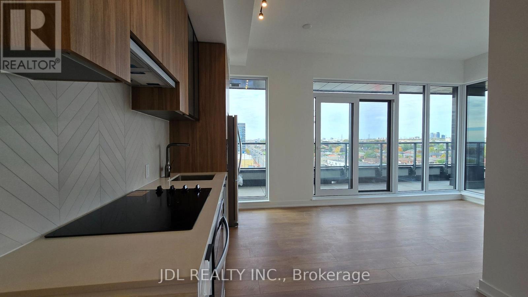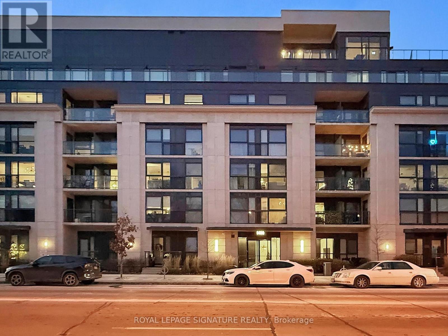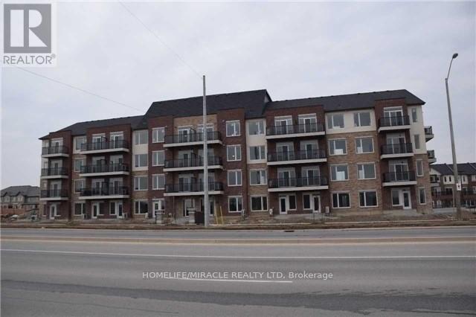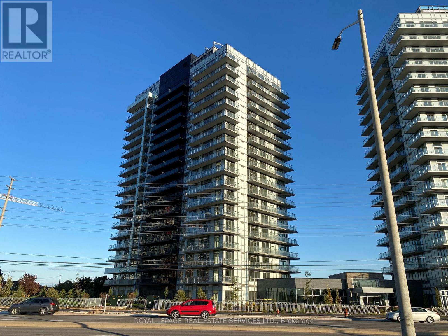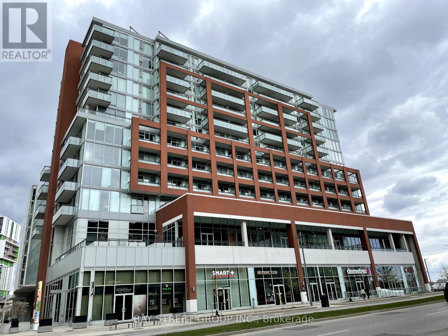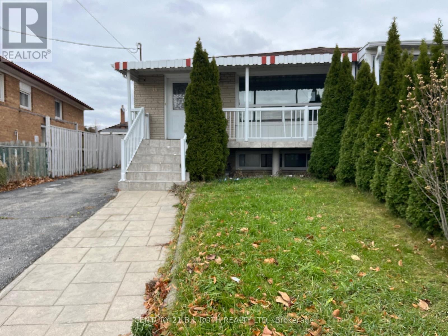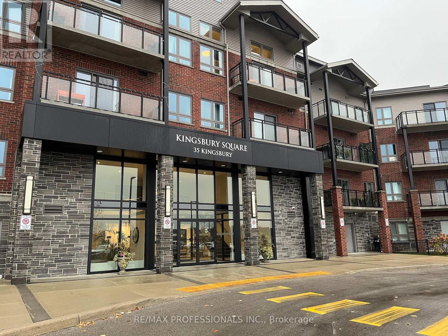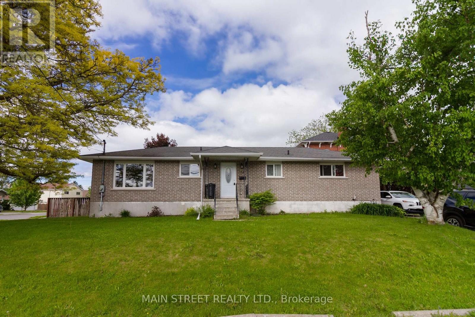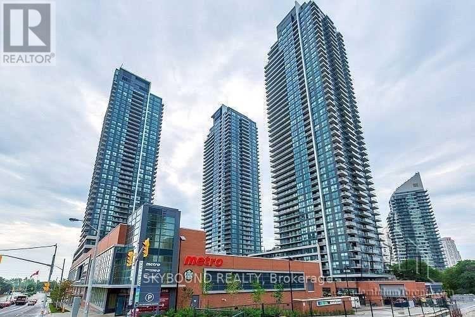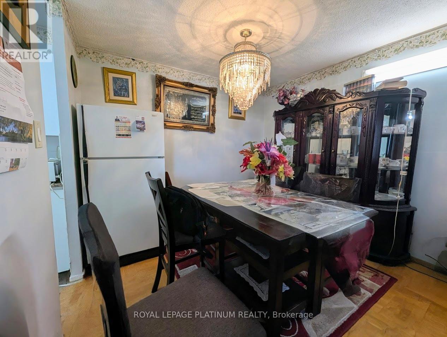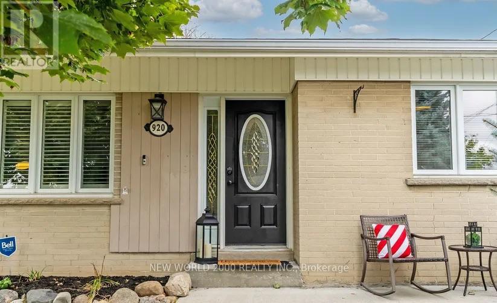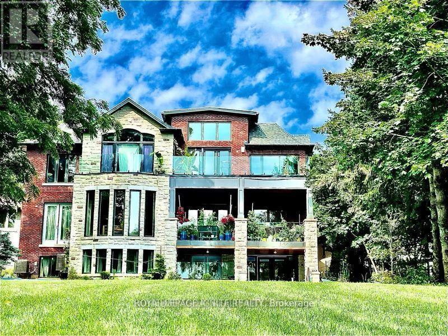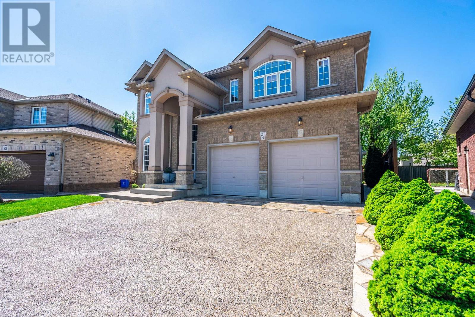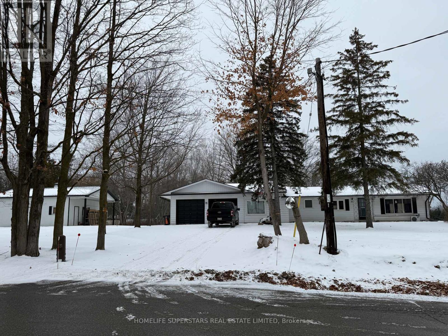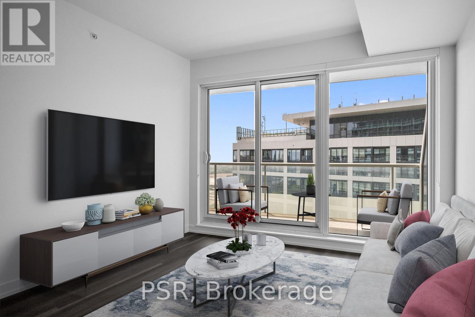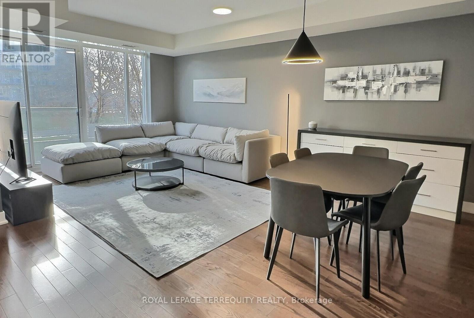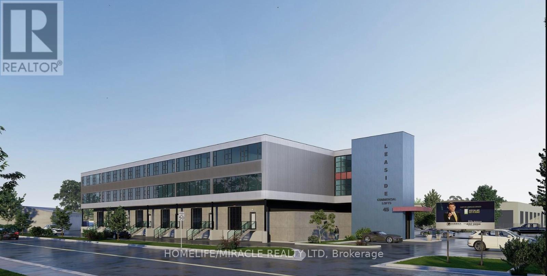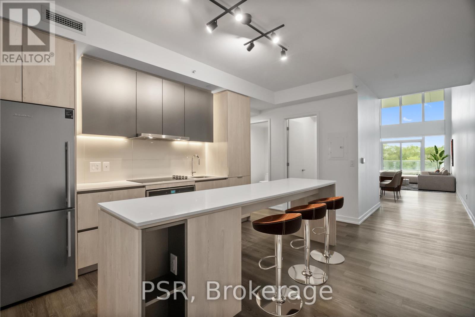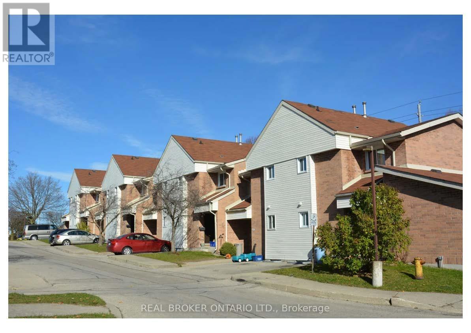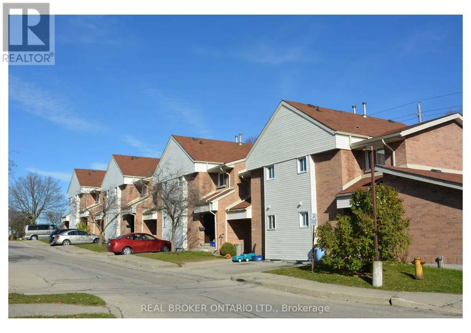807 - 29 Rosebank Drive
Toronto, Ontario
Spacious 3 Bedrooms, 3 Bathrooms townhouse near University of Toronto Scarborough Campus, steps to Scarborough Town Centre. It features a upgraded kitchen, hardwood floor throughout. Spacious primary bedroom, ensuite laundry. Facing playground park. Steps to TTC, near Hwy 401, Centennial College, Scarborough Town Centre, U of T Scarborough Campus. Students are welcomed! (id:61852)
RE/MAX Excel Realty Ltd.
709 - 1121 Bay Street
Toronto, Ontario
Executive Boutique Condo Close To U Of T, Short Walk To Bloor/Yonge Subway Systems, Toronto's Trendy Yorkville, Two Bedroom Suite, Bright East View. 9-foot ceilings. Move-In Condition. Steps To Shops, Ttc, Subway, Yorkville, Gov't Offices & Hospitals. Bldg Amenities Include: 24 Hr Concierge, Gym, Sauna, Party Room & Rooftop Patio. *All Utilities Included! (id:61852)
Century 21 Atria Realty Inc.
336 Emerald Street N
Hamilton, Ontario
Step inside this stunning, oversized, double brick Victorian and prepare to be absolutely shocked. Steps from the lively heartbeat of Barton Village and a short stroll to James North Arts District and West Harbour GO, this home is perfectly positioned between two of Hamilton's fastest-emerging, culture-rich business corridors. Enjoy local cafés, indie boutiques, vibrant restaurants and markets all within reach. But the real magic happens the moment you walk through the front door. Completely renovated from top to bottom this home stuns with jaw-dropping open concept main floor that seamlessly blends Victorian character with modern luxury. Show stopping chef's kitchen features oversized island that can double as another dining table and storage hub perfect for bakers, entertainers, and families. Real maple cabinetry with crown molding, granite countertops, floor-to-ceiling pantry, mosaic backsplash, stainless steel appliances and a pot filler, this kitchen is the crown jewel of the home. Off of the kitchen, you'll find a cozy family room with walkout to a low-maintenance backyard, complete with a stone fireplace that doubles as a pizza oven, the ultimate setup for laid-back evenings or weekend gatherings. Upstairs offers three generous bedrooms with beautiful parquet flooring in fantastic condition that adds a vintage touch and renovated spa-like bath with jacuzzi tub. Fully finished basement adds even more versatility with two finished rooms. One ideal as a second living area, family room, movie room, gym, or work-from-home space. There's also a stylish three-piece bath with an oversized glass shower offering comfort and convenience. Lovingly cared for and thoughtfully updated by the same family for nearly four decades, this home is a testament to the strength and vibrancy of the neighbourhood and the kind of life that's been lived and loved within these walls. A rare opportunity to carry forward a beautiful legacy in one of Hamilton's most established communities. (id:61852)
Century 21 Heritage Group Ltd.
615 - 1037 The Queensway
Toronto, Ontario
Brand new, never lived-in 3-bedroom, 2-bathroom condo featuring 914 sq. ft. of spacious, modern interior living plus a stunning 299 sq. ft. wrap-around balcony with unobstructed views. The open-concept layout offers bright living areas, a sleek kitchen with premium finishes, and a primary bedroom complete with a large walk-in closet and ensuite bathroom. Enjoy premium amenities, including a fully equipped gym and yoga studio, party room, outdoor terrace with BBQs, kids' playroom, golf simulator, and stylish co-working/content creation lounge and cocktail lounge all designed to elevate your lifestyle. Located steps away from Sherway Gardens, with Costco, IKEA, a wide array of shopping and fantastic dining options, Cineplex, and more just around the corner. Public transit is right at your doorstep, and you'll have easy access to Highway 427 and the Gardiner Expressway, making commuting a breeze. 1 Parking included! (id:61852)
Jdl Realty Inc.
301 - 1400 Kingston Road
Toronto, Ontario
Welcome to Upper Beach Club Condos - only 4yrs new - a sunlit south-facing retreat overlooking the Toronto Hunt Club golf course and the sparkling lake. This beautifully maintained Seagrave floor plan features 773 sq ft of living space and 32 sq ft of outdoor space. The heart of the home is the upgraded kitchen, featuring an extended island thoughtfully added by the owner - perfect for extra seating, prep space, and effortless entertaining. The open-concept living area flows naturally to your private balcony, where tranquil golf course and lake views create an everyday sense of escape. With generous room sizes, modern finishes, and a bright, airy atmosphere throughout, this suite is ideal for professionals, downsizers, or anyone seeking boutique condo living in one of Toronto's most charming up and coming communities. Enjoy the convenience of one parking space and one locker, plus close proximity to transit, quaint shops, cafes, restaurants, the Beach, and the waterfront. Boutique living at it's best and Suite 301 is ready to welcome you home! (id:61852)
Royal LePage Signature Realty
410 - 50 Sky Harbour Drive
Brampton, Ontario
BEAUTIFUL 1 BED PLUS DEN ,WITH LOTS OF SUNLIGHT,PRIME LOCATION OF MISSISSAUGA RD AND STEELES,CLOSE TO HIGHWAY 401, 407, 403. WALKING DISTANCE TO SCHOOL, CLOSE TO GROCERY , GROCERY SHOP UNDER THE BUILDING AND RESTAURANTS NEARBY. (id:61852)
Homelife/miracle Realty Ltd
203 - 4699 Glen Erin Drive
Mississauga, Ontario
Mills Square By Pemberton Group, 1 Bed+Den W/ Parking & Locker! Steps To Erin Mills Town Centre Mall W/ Endless Shops & Dining. Located At The Prime School John Fraser District, Near Credit Valley Hospital, Hwy 403 & More! Amenity Building W/ Indoor Pool, Steam Rooms & Saunas, Fitness Club, Library/Study Retreat, And Rooftop Terrace W/ Bbqs. Move-in is available on January 1, 2026, or February 1, 2026. (id:61852)
Royal LePage Real Estate Services Ltd.
515 - 180 Enterprise Boulevard S
Markham, Ontario
Luxury Downtown Markham Condominiums Built By The Remington Group. Semi-furnished - 1 Bedroom + 80 Sq.Ft. Large Balcony. Same Floor Parking & Locker Included. A Bright, Sun-Filled & South Facing Suite W/ 10' Ceiling, High-End Finishes. Open Concept Layout W/ Floor To Ceiling Windows. Quartz Kitchen W/ Built-In Stainless Steel Appliances & Electric Ceramic Cooktop Features A Good-Sized Kitchen Island. (id:61852)
Bay Street Group Inc.
33 Bimini Crescent W
Toronto, Ontario
Excellent location within a family-friendly neighborhood. The property features an extensive driveway accommodating multiple vehicles. The main level boasts hardwood flooring, and the living room is equipped with a large window that overlooks the covered patio. There are four generously sized bedrooms, each with ample closet space. The finished basement includes a recreation room and has a separate entrance. It is conveniently located near York University and major retail stores. This property is competitively priced for a quick sale, requiring some tender loving care, and is easy to show. Home is being sold "As is" with no representation or warranties. (id:61852)
Century 21 B.j. Roth Realty Ltd.
216 - 35 Kingsbury Square
Guelph, Ontario
Beautiful Modern 960 Sqft 2Br Unit Is Available Immediately! Brand New Building W/ Lots Of Amenities Including: Exclusive Locker, Bike Storage, Exclusive Surface Parking Space, 2 Social/Party Rms, Large Theatre W/ Couches. This Unit Has Large Living Rm W/ Plank Flooring & Kitchen S/S Appliances, Granite Countertops, Upgraded Fixtures. Front Load Washer/Dryer. (id:61852)
RE/MAX Professionals Inc.
28 Prince Of Wales Drive
Belleville, Ontario
Welcome to this meticulously maintained move in ready 5-bedroom all-brick bungalow offering an attractive open concept, thoughtfully designed living space on a quiet street located close to all amenities. This spacious and solid home is perfect for families, investors, or multi-generational living. Located on a family-friendly street, this sun-filled 5-bedroom offers spacious rooms, and a versatile layout. The main level features 3-bedrooms, a 4-piece bathroom, a bright formal living and dining area, perfect for hosting gatherings or special occasions. The large kitchen provides plenty of storage and countertop space, with room for an adjacent breakfast table ideal for casual everyday dining. The family room offers a warm and inviting atmosphere that suits both family living and entertaining. The lower level features 2- bedrooms, an office, a 3-piece bathroom and a laundry area creating potential for a spacious basement apartment or in-law suite. There is a large recreation room ideal for entertaining, or the kid's play area. The location is fantastic! Walk to the shops, and enjoy quick access to major highways. Don't miss this immaculately kept gem-hosting a perfect blend of comfort, space and unbeatable convenience! (id:61852)
Main Street Realty Ltd.
612 - 2220 Lakeshore Boulevard W
Toronto, Ontario
Rarely available three-bedroom, two-washroom corner unit with unobstructed south-west views . The suite features over 900 sq.ft of living space plus 240 sq.ft balcony, 9 ft ceilings, floor-to-ceiling windows, laminate flooring throughout, and an open-concept living and dining area ideal for entertaining. The modern kitchen includes stainless steel appliances, a built-in microwave and dishwasher, and the unit comes equipped with ensuite washer and dryer. One parking spot and locker included with the unit.Residents enjoy access to an indoor pool, sauna, gym, massage rooms, a rooftop terrace with BBQ areas, and visitor parking. The building is connected to an unbeatable selection of conveniences: Metro, Shoppers Drug Mart, TD Bank, Scotiabank, Starbucks, and multiple restaurants, all located right at the base of the building.Located in the highly sought-after Humber Bay Shores community, this home offers TTC at your doorstep, quick access to the Gardiner Expressway, and is only 15 minutes from downtown Toronto. With shopping, waterfront trails, parks, and urban conveniences all around, this unit provides exceptional comfort and lifestyle in one of the city's most desirable neighbourhoods.Pictures are taken before tenant moved in. (id:61852)
Skybound Realty
411 - 2645 Kipling Avenue
Toronto, Ontario
Discover exceptional space and comfort in this beautifully maintained 3-bedroom, 2-full-bath condo in the heart of Etobicoke. Located in the well-managed community at 2645 Kipling Ave, Unit 411 offers over 1,350 sq. ft. of bright, functional living space-making it one of the largest and most desirable layouts in the building. The expansive open-concept living and dining area is perfect for family gatherings and entertaining, and it extends seamlessly to a private balcony, ideal for enjoying morning coffee or unwinding in the evening. A spacious eat-in kitchen provides ample cabinet and counter space, while all three bedrooms are generously sized with abundant natural light and closet storage. The primary bedroom features its own ensuite full bath, complemented by an additional full bathroom for added convenience. This well-kept building offers secure entry, recreational facilities, a fitness room, visitor parking, and landscaped outdoor spaces. Conveniently located close to TTC transit, schools, parks, shopping, and major highways, this rare, oversized condo delivers exceptional value and comfort in a thriving Etobicoke neighbourhood-perfect for families, downsizers, or investors alike. (id:61852)
Royal LePage Platinum Realty
506 Simcoe Street
Brock, Ontario
Gorgeous Custom Built Sun-Filled Detached Bungalow House Featuring 4 Bed & 3 Bath Situated Close To The High Demand Area Of Downtown Beaverton. 9' Main Floor Ceiling With The Smooth Ceiling And 9' Unfinished Basement With Separate Entrance. Quartz Countertop In Kitchen And Washrooms. Hardwood Floor Thru-Out Main, Pot Lights. Steps To Park, Library & Close To Beaches, Schools, Golf, Marina And Place Of Worship. Tankless Water Heater $48.84/Month. (id:61852)
Homelife/future Realty Inc.
920 Greenwood Crescent
Whitby, Ontario
Beautiful 2+2 bedroom back-split bungalow featuring an open-concept layout with hardwood floors and a bright living room with gas fireplace. Spacious kitchen and dining area on the main level. Upper level offers a primary bedroom, second bedroom, and office with walkout to a sunroom. Enjoy a wrap-around deck and saltwater pool-perfect for summer. Lower level includes two additional versatile rooms, laundry, and generous storage. (id:61852)
New World 2000 Realty Inc.
Bsmt - 63 Sylvan Avenue
Toronto, Ontario
Luxurious Lower Unit Walkout to Lake Ontario. Lakeview from 2 Bedrooms, Dining, Kitchen and Windows. 3 very large size bedrooms. 2 Bedrooms with large glass windows. High ceiling. Close to all amenities - grocery, Goodlife, Go Train/TTC, Library, R H King school, Wilfrid Laurier CI (IB Programs), UofT Scarborough etc. Covered patio with fireplace and newly installed Hot bath. Fully furnished. Just move into this incredible/homely unit and enjoy the lake view. Tenant is responsible for 25% utilities. (id:61852)
Homelife Today Realty Ltd.
24 Edgecroft Crescent
Hamilton, Ontario
Your dream home awaits at this custom-built 2,655 square foot masterpiece nestled on a generous pie shaped lot. Enter the home to discover an abundance of natural light, with elegant chandeliers and pot lights that illuminate every corner of the home. The front entrance boasts a stunning 17-foot open vaulted ceiling, creating an airy and grand atmosphere perfect for both relaxed living and elevated entertaining. The heart of the home is a beautiful maple kitchen with quartz countertops, island, and extended pantry open to the dinette and family room, featuring a gas fireplace, built in surround sound speakers and wall-to-wall windows that invite the beauty of nature indoors, providing a serene backdrop as you cook and gather with loved ones. Head up the gorgeous open, wooden step, spiral staircase, to retreat to the luxurious primary suite complete with a lavish five-piece ensuite and 12 x 5 walk-in closet. Three additional well-appointed bedrooms and a spacious five-piece bath complete the second floor, ensuring ample space and privacy for family members or guests. The open unspoiled lookout basement offers high ceilings, four large windows, a three piece rough-in, a perfect canvas for your personal touch. Outside, your private backyard oasis awaits with stunning aggregate and stone landscaping around the whole house, lush gardens, an 8ft wooden fence, a welcoming pergola, and a charming campfire spot perfect for evenings under the stars. The 21 ft x 21 ft double car garage and 6 car driveway complete every wish list. This home combines modern comforts with thoughtful design, ensuring a lifestyle that celebrates both indoor luxury and outdoor living. This is your chance to call this exquisite property your own. (id:61852)
RE/MAX Escarpment Realty Inc.
6764 Castlederg Side Road
Caledon, Ontario
THE PROPERTY OFFERS A UNIQUE CHANGE TO BUILD YOUR DREAM HOME AND SERVER AS AN AMAZING LOT. THE SELLER COULD HELP YOU TO BULID YOUR DREAM HOME, IF NEEDED WITH CONNECTIONS TO EXPERIENCED BUILDERS TO MAKE THE PROCESS EASIER AND MORE EFFICIENT, On 2.586 Scenic Acres with Nice Paved Country Road Between Caledon East And Bolton. Great Det Garage/Workshop Approx. 720 Sqft Bungalow Clean-Well Loved Home With Great Potential To Update, Reno Or Enjoy As Is Windows, Roof, Furnace, Potential Galore, Lovely Property To Enjoy The Beautiful Caledon Country Side 2.58 Acres. (id:61852)
Homelife Superstars Real Estate Limited
2005 - 25 Ordnance Street
Toronto, Ontario
Welcome To The Novus! Located In The Heart Of Liberty Village Offering Future Residents A Unique Blend Of Modern Design, Comfort, And Convenience. This 1-Bedroom Suite Features A Thoughtful Layout With West Facing Views That Fill The Space With Natural Light, Complemented By A Balcony For Outdoor Enjoyment. Top-Notch Modern Building Amenities Include: State-Of-The-Art Fitness Facilities, Yoga Studio, Rooftop Sky Lounge W/ Private Dining &Catering Kitchen, Game Room & Theatre Room. Rooftop Terrace W/ Fire Pits & BBQ's. Wifi Lounge W/ Cafe, Pet Spa And More! Your Future Home Is Conveniently Situated Steps Away From Altea Active, Grocery, Lcbo, Banks, Parks, Waterfront, Public Transit, Local Shops & Restaurants! (id:61852)
Psr
Th117 - 90 Stadium Road
Toronto, Ontario
ONE YEAR LEASE for FULLY FURNISHED Luxurious Lakeside Living in this stunning 2 Storey Executive Style Town Home Condo. Spacious open concept living room, dining room and large kitchen with centre island on the main level and sleeping privacy in the 2 Bedroom upper level. Large Prime Bedroom with a stunning, huge Walk-In Closet with Organizers for the Fashion Conscious among us. Overlooks Greenspace and Marina for the National Yacht Club. Second Bedroom overlooks the same greenspace and has his/hers closets with organizers. Open Concept Den upstairs overlooks the interior courtyard garden for a Zen moment in your busy work from home day! Ensuite Laundry pair in a separate laundry closet in the 2nd bathroom. The Martin Goodman Trail is steps outside your private entrance for the active minded enthusiasts - indulge your cycling, running, walking pleasure. Coronation Park, The CNE and Ontario Place nearby to the West, The Financial District to the East. TTC streetcars a block away - access North, West, East to Union Station. Billy Bishop Toronto Island Airport flies to major North East Seaboard hubs for the travelling executive (Montreal, Ottawa, Halifax, Windsor, NY, Boston, Chicago and more). Book your showing today! (id:61852)
Royal LePage Terrequity Realty
223/224 - 45 Industrial Street S
Toronto, Ontario
Brand New build office space, corner unit, large windows, full of sunlight flex space with open ceilings. Suits; warehouse/manufacturing, office, studio, storage, creative/service uses. Great location, close to Leaside big box amenities and new Laird LRT station. Freight elevator accessed 2nd floor units. Load directly into freight elevator. Great location for accessing mid Toronto and downtown. Easy access to DVP and 401 Highways. (id:61852)
Homelife/miracle Realty Ltd
319 - 11 Ordnance Street
Toronto, Ontario
Welcome To The Novus! Located In The Heart Of Liberty Village Offering Future Residents A Unique Blend Of Modern Design, Comfort, And Convenience. This Stunning 2-Storey Residence Features 3 Bedrooms Plus A Large Second-Level Den That Can Easily Function As A Home Office Or Additional Living Area. Spanning 2,553 Square Feet Of Thoughtfully Designed Interior, The Open-Concept Main Floor Showcases Soaring 16.5-Foot Ceilings In The Living And Dining Areas And Floor-To-Ceiling Windows That Flood The Space With Natural Light, Extending To A Large Beautifully Appointed Bedroom Equipped With An Ensuite Bathroom And Walk-In Closet, Along With The Added Convenience Of A Powder Room. On The Upper Level Are Two Additional Bedrooms, Including A Stunning Primary Suite With A Double-Vanity Ensuite Bathroom And Five Additional Closets Leading To A Generous Walk-In Closet. Designed With Both Functionality With Elegance. The Novus Offers An Impressive Selection Of Amenities, Including State-Of-The-Art Fitness Facilities, A Yoga Studio, Rooftop Terrace With Fire Pits And BBQs, Wi-Fi Lounge With Cafe, Pet Spa And More. Your Future Home Is Conveniently Situated Steps Away From Altea Active, Grocery, LCBO, Bnks, Parks, Waterfront, Public Transit, Local Shops & Restaurants. (id:61852)
Psr
15 Millwood Crescent
Kitchener, Ontario
LEASE THIS WEEK & GET A $2,500 CASH BONUS!Welcome to 15 Millwood Crescent, a professionally managed apartment community offering modern, bright, newly updated 2-bedroom suites with immediate move-in availability. A rare opportunity to secure a beautiful home before the holidays with a limited-time $2,500 leasing bonus for tenants who sign this week. (id:61852)
Real Broker Ontario Ltd.
15 Millwood Crescent
Kitchener, Ontario
LEASE THIS WEEK & GET A $2,000 CASH BONUS! Welcome to 15 Millwood Crescent, a professionally managed apartment community offering modern, bright, newly updated 1-bedroom suites with immediate move-in availability. A rare opportunity to secure a beautiful home before the holidays with a limited-time $2,000 leasing bonus for tenants who sign this week. (id:61852)
Real Broker Ontario Ltd.
