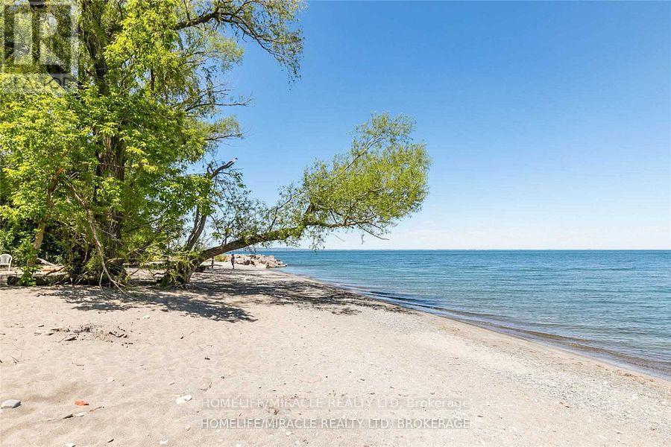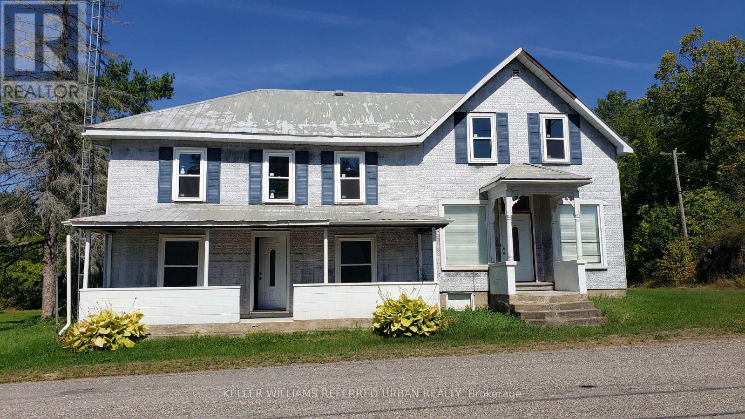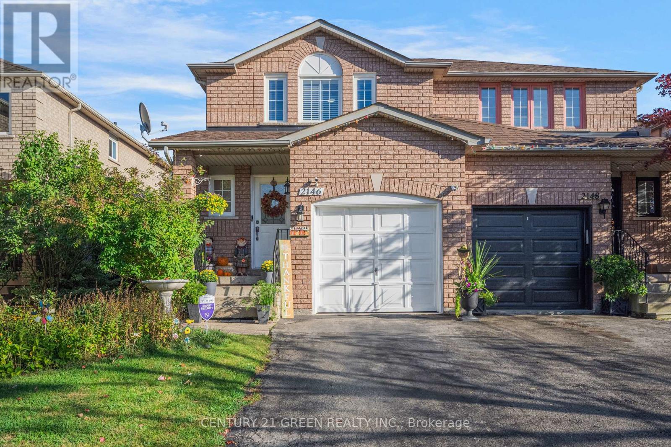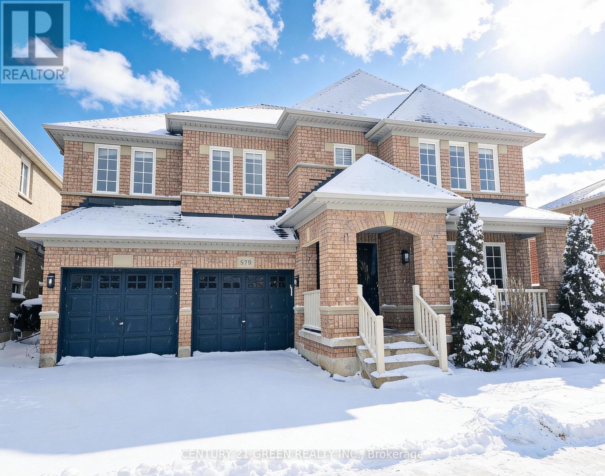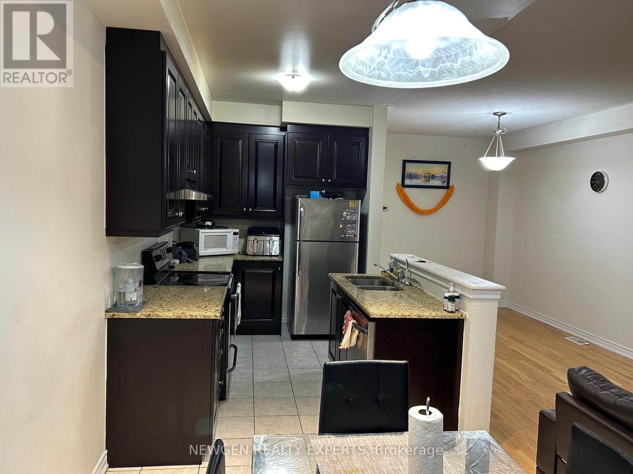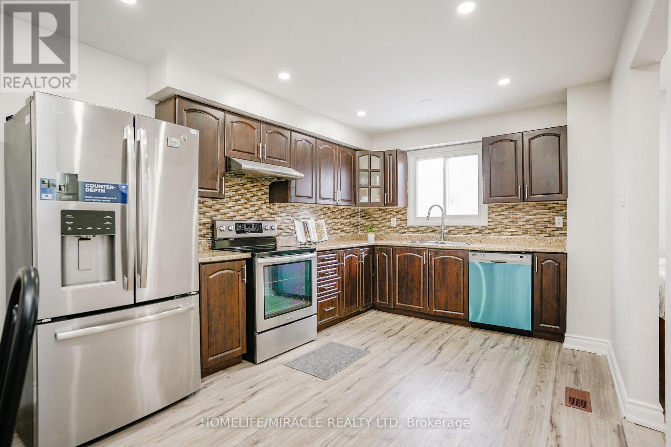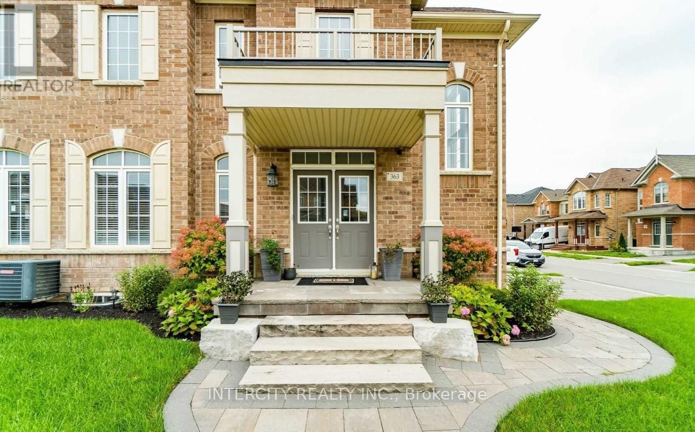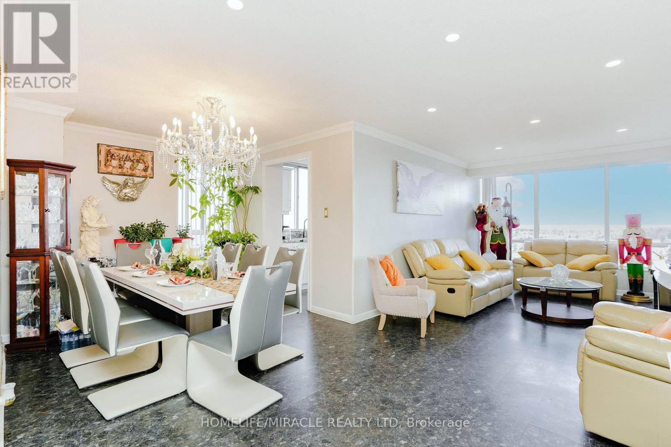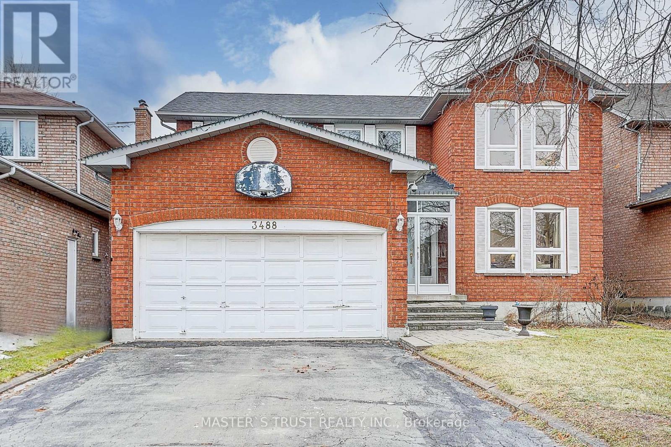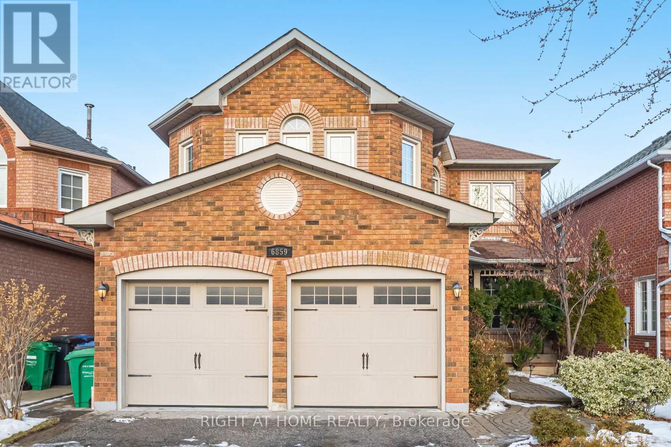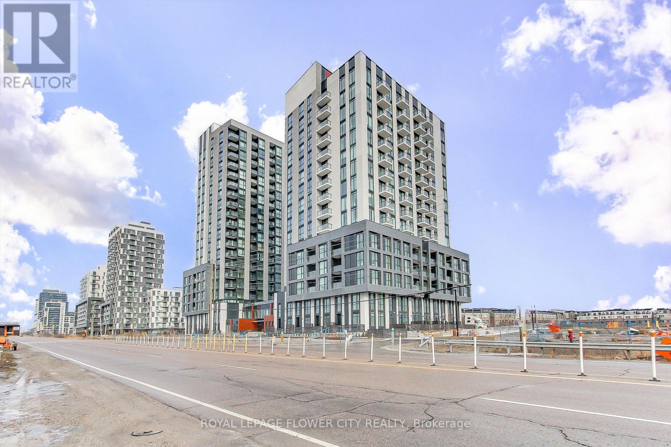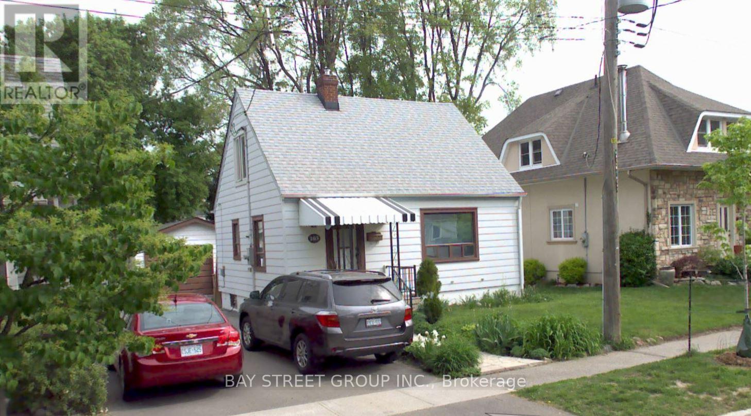5 - 115 Shoreview Place
Hamilton, Ontario
*Lakefront Living in Stoney Creek's Most Desirable Neighborhood*Discover the charm of Lakeside Trails and Sandy Beach in this stunning modern three-story condo townhouse. Featuring four spacious bedrooms and three full baths, this home offers a versatile first-floor bedroom that can also serve as an office. The second floor is bathed in natural light, showcasing an open-concept living area adorned with elegant vinyl plank flooring and granite countertops throughout. Just steps away from the serene shores of Lake Ontario and scenic walking and biking trails, this prime location is also conveniently situated minutes from the highway, shopping centers, and schools. Experience the perfect blend of comfort and convenience in this exceptional property. Photos were taken before the current tenant moved in. (id:61852)
Homelife/miracle Realty Ltd
1004 Brock Road
Frontenac, Ontario
Beautifully renovated detached home in a welcoming, family-oriented neighbourhood-just minutes from Land O'Lakes Public School and the Kingston Frontenac Public Library. This spacious property offers 5 bedrooms and 2 full washrooms, along with a bright eat-in kitchen featuring brand-new, energy-efficient appliances (washer, stove, fridge/freezer).A versatile main-floor room with its own private entrance provides the perfect opportunity for a home office, studio, or small business space-a nod to its charming history as the former local corner store.Adding to the property's appeal is a large 600 sq. ft. barn, ideal for storage, a workshop, hobby space, or potential future projects.The property is also listed for rent. (id:61852)
Keller Williams Referred Urban Realty
2146 Shady Glen Road
Oakville, Ontario
Nestled in the highly sought-after Westmount community, this beautifully updated semi-detached home combines comfort, style, and convenience. Excellent School District ; High-Demand Westmount Area ; 1100 Sq Ft + Fin. Bsmnt ; Open Living/Dining Space, Gleaming Hardwood Floors Thru/Out, Sliding Door Walk-Out To Huge Deck Overlooking The Deep Backyard With Mature Trees And Gardens ! Located just steps from top-rated schools Garth Webb SS, Abbey Park SS , St Ignatius of Loyola Catholic SS. Walking Distance to the Oakville Hospital, Glen Abbey Rec Centre, scenic trails, parks, and shops, this home offers the best of Westmount living in a cozy and welcoming setting. Recent updates include fully renovated Washroom and kitchen (2022), New windows(2022) +California shutters, new backward door(2025), All appliances replaced in 2022 ; EV charging point. (id:61852)
Century 21 Green Realty Inc.
539 Hartley Boulevard
Milton, Ontario
Huge house 3000-3500 Sq. ft. in the heart of Milton at Derry and Miller intersection, walking distance to the elementary school. This house has two master bed rooms very suitable for an extended / growing family. The prime bed room is very huge with big 5 piece ensuite has separate shower and bath tub. There is a bed room on the ground floor fulfill the requirement of elderly people, can be used as den / library. second level landing is very vast has capacity to have an office. Newly built kitchen close to all amenities. (id:61852)
Century 21 Green Realty Inc.
188 Sky Harbour Drive
Brampton, Ontario
Bright and spacious 3-bedroom, 3-bathroom townhouse available for rent in a prime Brampton location. Featuring an expansive living area , an upgraded kitchen with a breakfast area, and three well-sized bedrooms. Ideally situated close to major highways, shopping malls, grocery stores, schools, and restaurants, offering exceptional convenience and connectivity. (id:61852)
Newgen Realty Experts
15 Heatherside Court
Brampton, Ontario
Welcome To This Beautifully Upgraded, Move-In-Ready, 4 Bedroom Home On A Quiet, Child-Friendly Court In Brampton; Extensively Renovated In 2025 (Approx. $70,000 Spent)- New Laminate Flooring On Main & Upper Levels, Two Fully Renovated Bathrooms, Both Staircases Redone, Fresh Paint, New Window Coverings, And 40+ Modern Pot Lights; Major Mechanical Updates Include Furnace, Water Heater, And Three Large Windows Replaced In 2019; The Heart-Of-The-House-- 'Extra-Large Kitchen' Is The True Highlight, Showcasing Waterproof Vinyl Flooring, Brand-New Stainless Steel Appliances, A Natural Finish, Abundant Cabinetry And Storage, And A Spacious Dining Area-Perfect For Family Living; The Basement Also Has Waterproof Vinyl Flooring, A Full Bathroom, Large Recreation Area, And Utility Room, Offering Future In-Law Suite Potential; Enjoy Outstanding Convenience And Views: The Second Bedroom Overlooks A Brampton Transit Stop, With Three Bus Routes At The Intersection-Ideal For Commuters; The Primary Bedroom Offers Evening Views Of High-Rise Condos Near Bramalea City Centre; It Offers A Large Private Backyard With No Rear Neighbors, Backing Onto An Open Intersection-Providing Space, Peaceful Retreat, Privacy, And Freedom; Rare Pie-Shaped Lot ; Minutes To High-Demand Regional Learning Program-Equipped Schools, Short Walk To Bramalea City Centre Mall, Biggest In Peel- Chinguacousy Park, Transit, Banks, Major Groceries And Essentials; Minutes To Hwy 410 & Go Train Station; Close To The New Toronto Metropolitan University School Of Medicine, The First New Medical School In The GTA In 100+ Years, Adding Long-Term Value; The Future Is Here; A Rare Combination Of Extensive Upgrades, Transit Access, Family-Friendly Location, Privacy, And Future Potential-An Ideal First Home And Smart Investment In Brampton (id:61852)
Homelife/miracle Realty Ltd
363 Robert Parkinson Drive
Brampton, Ontario
Stunning detached corner home featuring 4 bedrooms and 4 bathrooms. Modern kitchen with extended cabinetry, upgraded tile flooring in the kitchen and breakfast area, and quartz countertops. Pot lights throughout and upgraded hardwood flooring on the main level. Large windows flood the home with natural light, complementing the bright open-concept layout. Beautifully landscaped backyard with patio deck. Fully finished, upgraded open-concept basement. Conveniently located close to schools, parks, plazas, and all amenities. (id:61852)
Intercity Realty Inc.
1705 - 26 Hanover Road
Brampton, Ontario
RARE OPPORTUNITY- PENTHOUSE + 3 UNDERGROUND PARKING : Welcome To This Exceptional Penthouse Corner Unit Offering A Rare 3 Underground Parking Spaces-An Increasingly Hard-To-Find Luxury That Instantly Sets This Home Apart; Perfect For Multi-Car Households, Families, Or Investors Seeking Long-Term Value; This Bright And Spacious 2+1 Bed, 2 Bath Home Features A Versatile Solarium Ideal As A Third Bedroom; As A True Penthouse, Enjoy Unobstructed North-West City Views Through Expansive Windows That Fill The Home With Abundant Natural Light All Day Long; The Modern, Stylish Kitchen Featuring Quartz Countertops, All Stainless Steel Appliances, And Professionally Resurfaced Cabinets (2025) For A Fresh, Contemporary Look; A Bright Eat-In Breakfast Area Provides The Perfect Space For Casual Dining And Morning Coffee; The Living Room Is Exceptionally Bright And Spacious, Enhanced By Large Windows And Modern Pot Lights, Creating A Warm And Inviting Atmosphere Ideal For Relaxing Or Hosting Guests; Extensively Refreshed In 2025, This Move-In-Ready Home Includes; New Flooring (2025);Freshly Painted Through-out; Kitchen Cabinets Resurfaced (2025);Updated Bathroom Vanities (2025); Pot Lights In The Living Room; The Well-Designed Layout Also Includes A Generous Dining Area, Ensuite Laundry, And Ensuite Storage For Everyday Convenience; Enjoy Resort-Style Building Amenities Including 24-Hour Concierge, Outdoor Pool, Tennis Court, Fully Equipped Gym, And Party Room; Maintenance Fees Include Heat, Hydro, And Water-Offering Exceptional Value And Predictable Monthly Costs; Ideally Located Steps To Bramalea City Centre Mall, Transit, Many Middle And High Schools Offering Regional Learning Programs, Chinguacousy Park, And Minutes To Highway 410; This Is Premium Penthouse Living With Unmatched Parking Value In The Heart Of Brampton; Penthouse Units With 3 Parking Spaces And Unobstructed Views Are Extremely- Rare-Do Not Miss This Opportunity!!! (id:61852)
Homelife/miracle Realty Ltd
3488 Africa Crescent
Mississauga, Ontario
Location! Location!! Location!!! Approx 2870 SQF Absolutely Stunning Home At Heart Of Mississauga. Just a Short Walk From Square One Shopping Centre. New Fresh Paint. Hardwood Floor Thru The House, Family Room W/Fireplace, Professional Finished Basement With Open Concept, Wet Bar, Huge Recreation Room, Game Room & 3Pc Sauna Perfect For Entertainment, New Heat Pump Air Conditioner, Close To T&T, Library, Go Train Station, Highway. (id:61852)
Master's Trust Realty Inc.
6859 Gracefield Drive
Mississauga, Ontario
Rarely Offered Ravine-Side Retreat! This stunning 4-bedroom + 1 home backs directly onto protected parkland with scenic walking, biking, and cross-country skiing trails. Offering approximately 2,500 sq. ft. of beautifully designed living space plus a professionally finished recreation room, this home seamlessly blends comfort and nature.The newly renovated, family-sized kitchen showcases stainless steel appliances, a bright breakfast area, and a walkout to a private deck and lush garden overlooking the tranquil greenbelt-ideal for both entertaining and everyday enjoyment. An elegant open spiral staircase connects the levels, while the main-floor family room is anchored by a warm gas fireplace.The finished basement extends the living space and features a generously sized bedroom, newly installed hardwood floors throughout, a 3-piece bathroom, a workshop-sized room, and abundant storage, offering exceptional flexibility for guests, hobbies, or extended family.Upstairs, the second floor offers four spacious bedrooms, each with large closets. Additional highlights include main-floor laundry with direct access to the double-car garage. An exceptional opportunity to enjoy refined living in a truly picturesque ravine setting. (id:61852)
Right At Home Realty
705 - 3071 Trafalgar Road S
Oakville, Ontario
Location, Location, Location. Trafalgar Road/ Dundas Street in Oakville. Brand new one bedroom condo available for lease with 1 parking. New immigrants are most welcome. You are at the door step of the major highways including 407/403, Walmart 2 min drive, Schools 2 min walk, Parks, Trails and much much more. A must see. Condo is vacant and easy for viewing. (id:61852)
Royal LePage Flower City Realty
103 Uno Drive
Toronto, Ontario
Great Location in a Quiet Family-Friendly Neighborhood & Steps to the Bustling Queensway Village! Newer AC and newer furnace. Updated hardwood floors on main level, cultured stone walls in kitchen, walk-out from dining room to sundeck overlooking yard & raspberry patch! Finished basement with wood-burning fireplace insert. Top-ranked schools. Walk/bike to shops, restaurants, movie theater, parks, trails, sports centres. Minutes to QEW/427/401, Royal York subway, Lakeshore, Mimico GO Train, Sherway Gardens! (id:61852)
Bay Street Group Inc.
