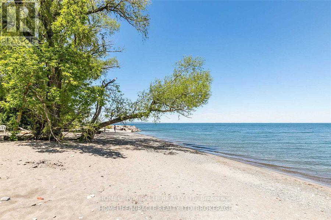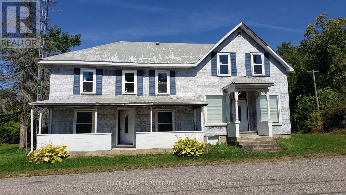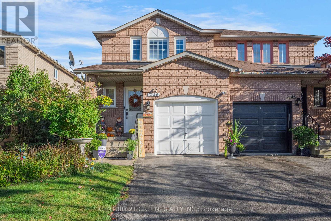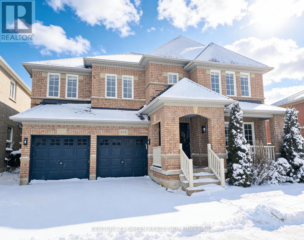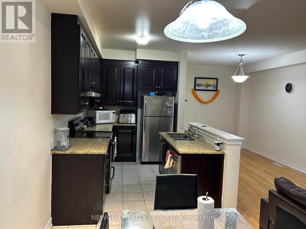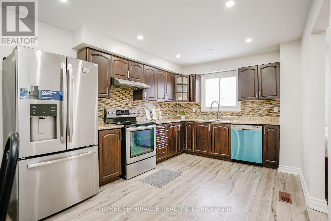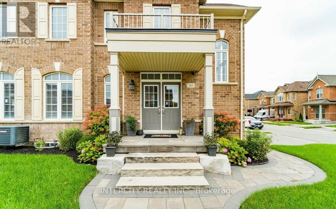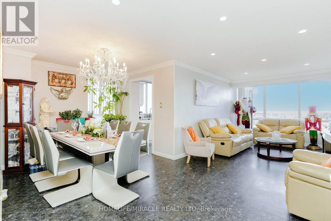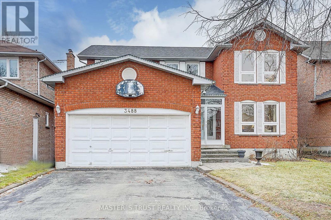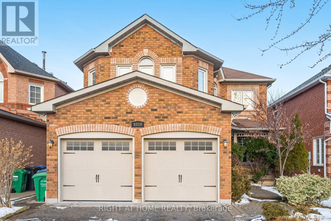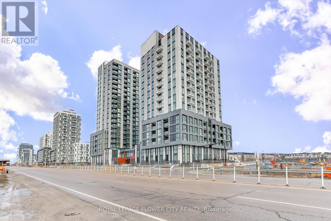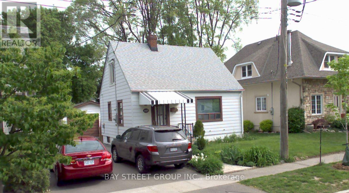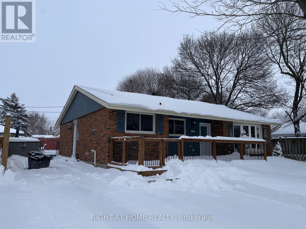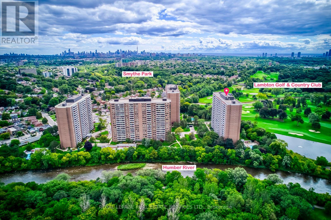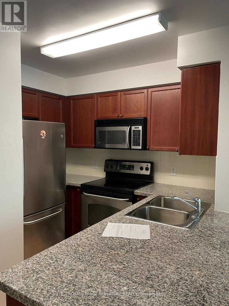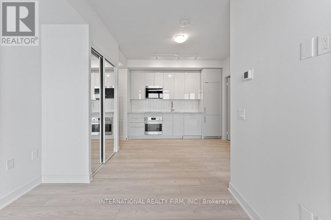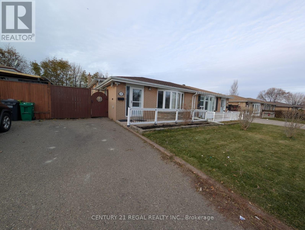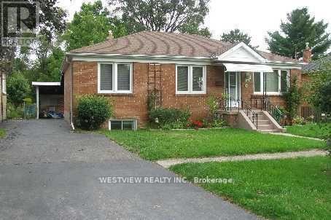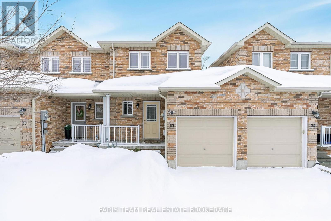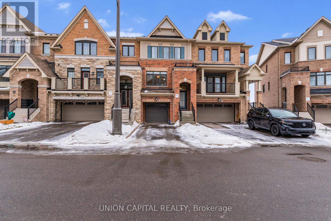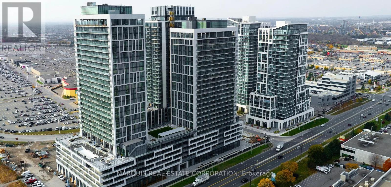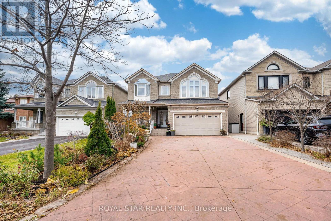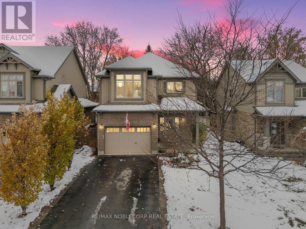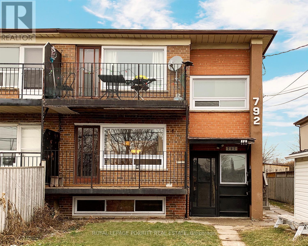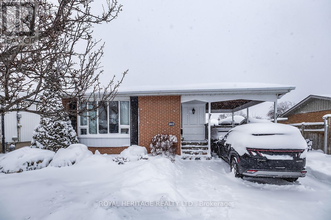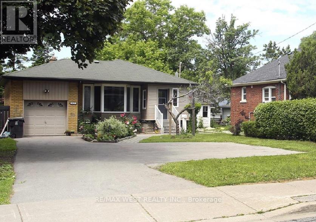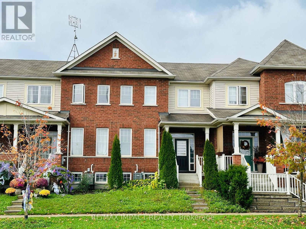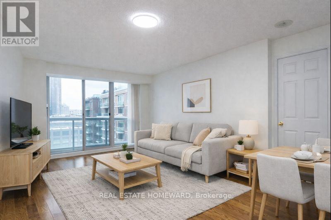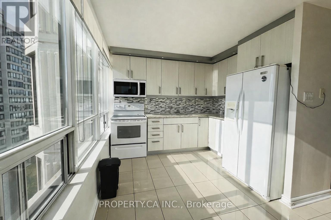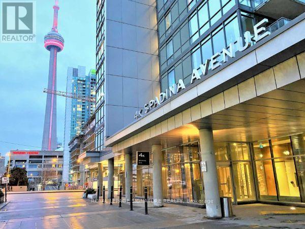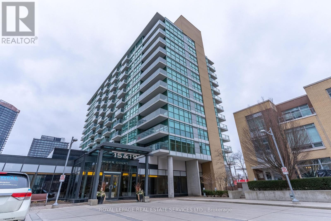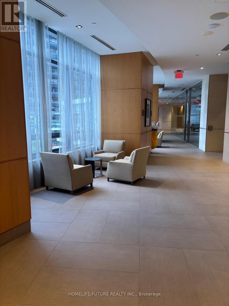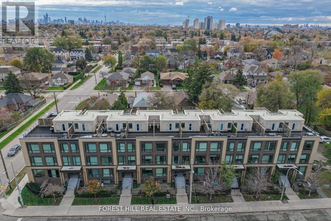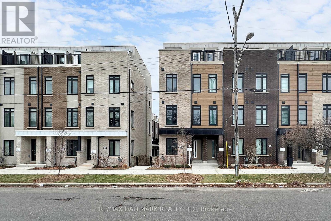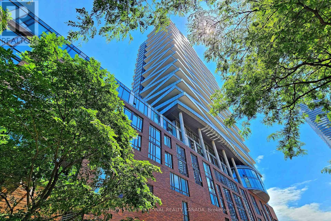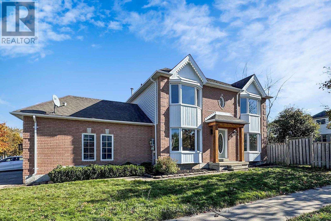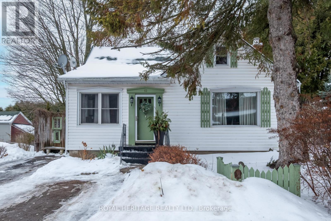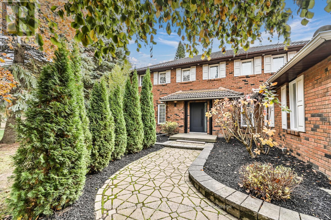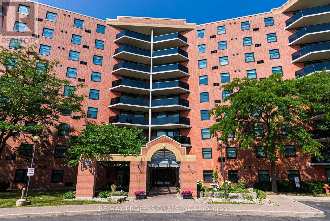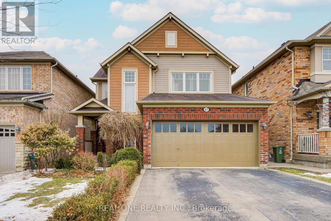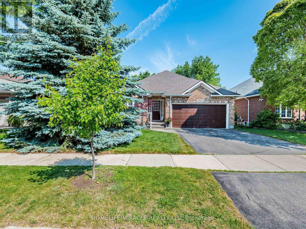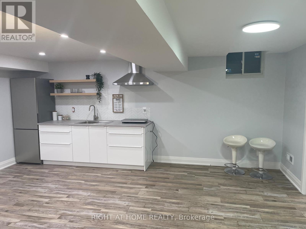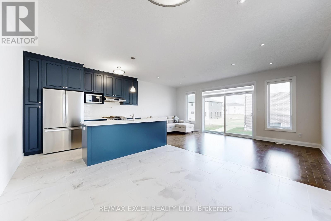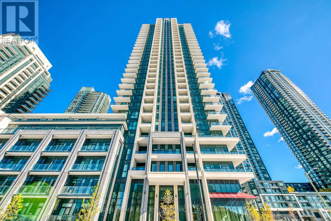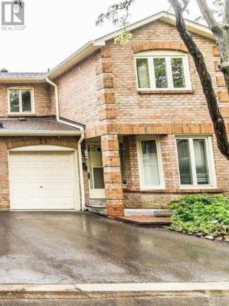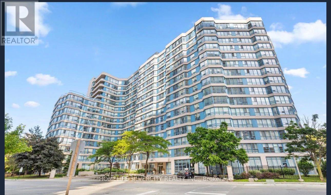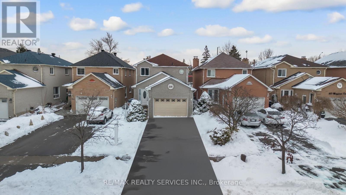5 - 115 Shoreview Place
Hamilton, Ontario
*Lakefront Living in Stoney Creek's Most Desirable Neighborhood*Discover the charm of Lakeside Trails and Sandy Beach in this stunning modern three-story condo townhouse. Featuring four spacious bedrooms and three full baths, this home offers a versatile first-floor bedroom that can also serve as an office. The second floor is bathed in natural light, showcasing an open-concept living area adorned with elegant vinyl plank flooring and granite countertops throughout. Just steps away from the serene shores of Lake Ontario and scenic walking and biking trails, this prime location is also conveniently situated minutes from the highway, shopping centers, and schools. Experience the perfect blend of comfort and convenience in this exceptional property. Photos were taken before the current tenant moved in. (id:61852)
Homelife/miracle Realty Ltd
1004 Brock Road
Frontenac, Ontario
Beautifully renovated detached home in a welcoming, family-oriented neighbourhood-just minutes from Land O'Lakes Public School and the Kingston Frontenac Public Library. This spacious property offers 5 bedrooms and 2 full washrooms, along with a bright eat-in kitchen featuring brand-new, energy-efficient appliances (washer, stove, fridge/freezer).A versatile main-floor room with its own private entrance provides the perfect opportunity for a home office, studio, or small business space-a nod to its charming history as the former local corner store.Adding to the property's appeal is a large 600 sq. ft. barn, ideal for storage, a workshop, hobby space, or potential future projects.The property is also listed for rent. (id:61852)
Keller Williams Referred Urban Realty
2146 Shady Glen Road
Oakville, Ontario
Nestled in the highly sought-after Westmount community, this beautifully updated semi-detached home combines comfort, style, and convenience. Excellent School District ; High-Demand Westmount Area ; 1100 Sq Ft + Fin. Bsmnt ; Open Living/Dining Space, Gleaming Hardwood Floors Thru/Out, Sliding Door Walk-Out To Huge Deck Overlooking The Deep Backyard With Mature Trees And Gardens ! Located just steps from top-rated schools Garth Webb SS, Abbey Park SS , St Ignatius of Loyola Catholic SS. Walking Distance to the Oakville Hospital, Glen Abbey Rec Centre, scenic trails, parks, and shops, this home offers the best of Westmount living in a cozy and welcoming setting. Recent updates include fully renovated Washroom and kitchen (2022), New windows(2022) +California shutters, new backward door(2025), All appliances replaced in 2022 ; EV charging point. (id:61852)
Century 21 Green Realty Inc.
539 Hartley Boulevard
Milton, Ontario
Huge house 3000-3500 Sq. ft. in the heart of Milton at Derry and Miller intersection, walking distance to the elementary school. This house has two master bed rooms very suitable for an extended / growing family. The prime bed room is very huge with big 5 piece ensuite has separate shower and bath tub. There is a bed room on the ground floor fulfill the requirement of elderly people, can be used as den / library. second level landing is very vast has capacity to have an office. Newly built kitchen close to all amenities. (id:61852)
Century 21 Green Realty Inc.
188 Sky Harbour Drive
Brampton, Ontario
Bright and spacious 3-bedroom, 3-bathroom townhouse available for rent in a prime Brampton location. Featuring an expansive living area , an upgraded kitchen with a breakfast area, and three well-sized bedrooms. Ideally situated close to major highways, shopping malls, grocery stores, schools, and restaurants, offering exceptional convenience and connectivity. (id:61852)
Newgen Realty Experts
15 Heatherside Court
Brampton, Ontario
Welcome To This Beautifully Upgraded, Move-In-Ready, 4 Bedroom Home On A Quiet, Child-Friendly Court In Brampton; Extensively Renovated In 2025 (Approx. $70,000 Spent)- New Laminate Flooring On Main & Upper Levels, Two Fully Renovated Bathrooms, Both Staircases Redone, Fresh Paint, New Window Coverings, And 40+ Modern Pot Lights; Major Mechanical Updates Include Furnace, Water Heater, And Three Large Windows Replaced In 2019; The Heart-Of-The-House-- 'Extra-Large Kitchen' Is The True Highlight, Showcasing Waterproof Vinyl Flooring, Brand-New Stainless Steel Appliances, A Natural Finish, Abundant Cabinetry And Storage, And A Spacious Dining Area-Perfect For Family Living; The Basement Also Has Waterproof Vinyl Flooring, A Full Bathroom, Large Recreation Area, And Utility Room, Offering Future In-Law Suite Potential; Enjoy Outstanding Convenience And Views: The Second Bedroom Overlooks A Brampton Transit Stop, With Three Bus Routes At The Intersection-Ideal For Commuters; The Primary Bedroom Offers Evening Views Of High-Rise Condos Near Bramalea City Centre; It Offers A Large Private Backyard With No Rear Neighbors, Backing Onto An Open Intersection-Providing Space, Peaceful Retreat, Privacy, And Freedom; Rare Pie-Shaped Lot ; Minutes To High-Demand Regional Learning Program-Equipped Schools, Short Walk To Bramalea City Centre Mall, Biggest In Peel- Chinguacousy Park, Transit, Banks, Major Groceries And Essentials; Minutes To Hwy 410 & Go Train Station; Close To The New Toronto Metropolitan University School Of Medicine, The First New Medical School In The GTA In 100+ Years, Adding Long-Term Value; The Future Is Here; A Rare Combination Of Extensive Upgrades, Transit Access, Family-Friendly Location, Privacy, And Future Potential-An Ideal First Home And Smart Investment In Brampton (id:61852)
Homelife/miracle Realty Ltd
363 Robert Parkinson Drive
Brampton, Ontario
Stunning detached corner home featuring 4 bedrooms and 4 bathrooms. Modern kitchen with extended cabinetry, upgraded tile flooring in the kitchen and breakfast area, and quartz countertops. Pot lights throughout and upgraded hardwood flooring on the main level. Large windows flood the home with natural light, complementing the bright open-concept layout. Beautifully landscaped backyard with patio deck. Fully finished, upgraded open-concept basement. Conveniently located close to schools, parks, plazas, and all amenities. (id:61852)
Intercity Realty Inc.
1705 - 26 Hanover Road
Brampton, Ontario
RARE OPPORTUNITY- PENTHOUSE + 3 UNDERGROUND PARKING : Welcome To This Exceptional Penthouse Corner Unit Offering A Rare 3 Underground Parking Spaces-An Increasingly Hard-To-Find Luxury That Instantly Sets This Home Apart; Perfect For Multi-Car Households, Families, Or Investors Seeking Long-Term Value; This Bright And Spacious 2+1 Bed, 2 Bath Home Features A Versatile Solarium Ideal As A Third Bedroom; As A True Penthouse, Enjoy Unobstructed North-West City Views Through Expansive Windows That Fill The Home With Abundant Natural Light All Day Long; The Modern, Stylish Kitchen Featuring Quartz Countertops, All Stainless Steel Appliances, And Professionally Resurfaced Cabinets (2025) For A Fresh, Contemporary Look; A Bright Eat-In Breakfast Area Provides The Perfect Space For Casual Dining And Morning Coffee; The Living Room Is Exceptionally Bright And Spacious, Enhanced By Large Windows And Modern Pot Lights, Creating A Warm And Inviting Atmosphere Ideal For Relaxing Or Hosting Guests; Extensively Refreshed In 2025, This Move-In-Ready Home Includes; New Flooring (2025);Freshly Painted Through-out; Kitchen Cabinets Resurfaced (2025);Updated Bathroom Vanities (2025); Pot Lights In The Living Room; The Well-Designed Layout Also Includes A Generous Dining Area, Ensuite Laundry, And Ensuite Storage For Everyday Convenience; Enjoy Resort-Style Building Amenities Including 24-Hour Concierge, Outdoor Pool, Tennis Court, Fully Equipped Gym, And Party Room; Maintenance Fees Include Heat, Hydro, And Water-Offering Exceptional Value And Predictable Monthly Costs; Ideally Located Steps To Bramalea City Centre Mall, Transit, Many Middle And High Schools Offering Regional Learning Programs, Chinguacousy Park, And Minutes To Highway 410; This Is Premium Penthouse Living With Unmatched Parking Value In The Heart Of Brampton; Penthouse Units With 3 Parking Spaces And Unobstructed Views Are Extremely- Rare-Do Not Miss This Opportunity!!! (id:61852)
Homelife/miracle Realty Ltd
3488 Africa Crescent
Mississauga, Ontario
Location! Location!! Location!!! Approx 2870 SQF Absolutely Stunning Home At Heart Of Mississauga. Just a Short Walk From Square One Shopping Centre. New Fresh Paint. Hardwood Floor Thru The House, Family Room W/Fireplace, Professional Finished Basement With Open Concept, Wet Bar, Huge Recreation Room, Game Room & 3Pc Sauna Perfect For Entertainment, New Heat Pump Air Conditioner, Close To T&T, Library, Go Train Station, Highway. (id:61852)
Master's Trust Realty Inc.
6859 Gracefield Drive
Mississauga, Ontario
Rarely Offered Ravine-Side Retreat! This stunning 4-bedroom + 1 home backs directly onto protected parkland with scenic walking, biking, and cross-country skiing trails. Offering approximately 2,500 sq. ft. of beautifully designed living space plus a professionally finished recreation room, this home seamlessly blends comfort and nature.The newly renovated, family-sized kitchen showcases stainless steel appliances, a bright breakfast area, and a walkout to a private deck and lush garden overlooking the tranquil greenbelt-ideal for both entertaining and everyday enjoyment. An elegant open spiral staircase connects the levels, while the main-floor family room is anchored by a warm gas fireplace.The finished basement extends the living space and features a generously sized bedroom, newly installed hardwood floors throughout, a 3-piece bathroom, a workshop-sized room, and abundant storage, offering exceptional flexibility for guests, hobbies, or extended family.Upstairs, the second floor offers four spacious bedrooms, each with large closets. Additional highlights include main-floor laundry with direct access to the double-car garage. An exceptional opportunity to enjoy refined living in a truly picturesque ravine setting. (id:61852)
Right At Home Realty
705 - 3071 Trafalgar Road S
Oakville, Ontario
Location, Location, Location. Trafalgar Road/ Dundas Street in Oakville. Brand new one bedroom condo available for lease with 1 parking. New immigrants are most welcome. You are at the door step of the major highways including 407/403, Walmart 2 min drive, Schools 2 min walk, Parks, Trails and much much more. A must see. Condo is vacant and easy for viewing. (id:61852)
Royal LePage Flower City Realty
103 Uno Drive
Toronto, Ontario
Great Location in a Quiet Family-Friendly Neighborhood & Steps to the Bustling Queensway Village! Newer AC and newer furnace. Updated hardwood floors on main level, cultured stone walls in kitchen, walk-out from dining room to sundeck overlooking yard & raspberry patch! Finished basement with wood-burning fireplace insert. Top-ranked schools. Walk/bike to shops, restaurants, movie theater, parks, trails, sports centres. Minutes to QEW/427/401, Royal York subway, Lakeshore, Mimico GO Train, Sherway Gardens! (id:61852)
Bay Street Group Inc.
345 Maplewood Crescent
Milton, Ontario
Charming Bungalow for Lease in the Heart of Old Milton! Located on a quiet, tree-lined street, this well-maintained all-brick 3-bedroom bungalow offers comfortable, move-in-ready living in a family-friendly neighbourhood. Features include an updated kitchen, updated windows, waterproofed basement, new roof (2023), furnace (2016), A/C (2020), whole-home water purifier and water softener. Enjoy a welcoming front porch, bright functional layout, and a beautiful 60' x 115' fully fenced lot featuring a backyard gazebo and outdoor furniture, perfect for outdoor entertaining. New driveway with parking for 5-6 vehicles. Walking distance to Milton District High School and surrounded by parks and sports fields. Prime central location: approx. 8 mins to Milton GO Station, 15 mins to Glen Eden Ski & Snowboard Centre, and 20 mins to Toronto Premium Outlets. Note: A portion of the basement is reserved for landlord storage. Rare leasing opportunity in Old Milton! (id:61852)
Right At Home Realty
405 - 240 Scarlett Road
Toronto, Ontario
The Lambton Square condominium community consists of four distinct towers, each forming a separate condo corporation with its own dedicated recreation facilities. This condo is ideally situated at 240 Scarlett Rd and offers exceptional access to a wide range of amenities. Public transit is steps away, with multiple bus routes along Scarlett and easy connections to Runnymede Station on the Bloor subway line. Daily conveniences are nearby: grocery stores, European bakeries, and local shops. For nature lovers, the building backs onto the Humber River trails and is a short stroll to James Gardens-perfect for walking, cycling, or simply enjoying the outdoors. Golf enthusiasts will appreciate having the prestigious Lambton Golf & Country Club next door. Unit 405 offers exceptional value for those seeking spacious & functional living. The unit offers a family-sized kitchen with a cozy breakfast nook, a proper dining room, and a generous sunken living room with an electric fireplace. When you step out onto the oversized private balcony, the first thing you notice is the Humber River flowing just right there. Surrounded by mature trees, it feels less like a condo and more like your own private home. Beautiful flooring runs through the main areas, with wood parquet in the bedrooms. The primary bedroom includes a large closet and a 4-piece ensuite. The second bedroom works beautifully as a guest room or home office. Both bathrooms are 4-piece, featuring built-in cabinetry, a shower enclosure, and a soaker tub. An ensuite laundry room with additional storage completes this well-designed space. The building offers top-tier amenities: outdoor pool, fitness centre, sauna, party/meeting rooms, car wash bay & bike storage. Whether you're looking to downsize or upsize into space that finally feels like home, you may want to consider this property. Relax by the pool, stroll or cycle the trails, or hit the gym - lifestyle, comfort, and value all in one place. (id:61852)
Royal LePage Real Estate Services Ltd.
89 - 5260 Mcfarren Boulevard
Mississauga, Ontario
Welcome to this bright and stylish fully furnished corner townhouse in the heart of Central Erin Mills, nestled in a quiet, family-friendly community. This beautiful home features three spacious bedrooms on the second floor with no carpet throughout, a luxurious 5-piece Romeo & Juliette bathroom, a large linen closet, and a sun-filled primary bedroom with two big windows and a built-in walk-in closet. The main floor offers an open-concept living room connected to a cozy breakfast area, along with a well-appointed kitchen featuring ample cabinetry and a ceramic-top electric stove. Perfectly located just minutes from Erin Mills Town Centre, Vista Heights P.S., St. Aloysius Gonzaga S.S., Credit Valley Hospital, Hwy 403, the GO Station, Streetsville Village, parks, and walking trails. Basement is not included in the lease and is not tenanted, offering full privacy for the main home. (id:61852)
Exp Realty
107 - 4889 Kimbermount Avenue
Mississauga, Ontario
This Bright One-Bedroom Apartment Offers Outstanding Value And Is Located In One Of The Best Buildings In Erin Mills. It is a well maintained ground Floor Suite Boasts A Bright, Sunny Southern Exposure with a nice Patio You'll Find Stunning Granite Counters, Cherry Wood Cabinets, And A Stylish Ceramic Floor And Backsplash, Its Conveniently Close To Erin Mills Shopping Center, Walmart, Banks, And Major Highways (id:61852)
Royal LePage Signature Realty
4401 - 2920 Highway 7 Road
Vaughan, Ontario
Welcome to CG Tower! Step into this 1-bedroom, 1-bathroom, condo featuring a bright, contemporary layout with floor-to-ceiling windows, sleek builtin appliances, and modern countertops that exude style and functionality. Located in the heart of Vaughan, you're just steps from the Vaughan Metropolitan Centre (VMC) Subway, TTC, York University, and Highway 407 ensuring unbeatable connectivity. Enjoy the convenience of nearby shopping, dining, and entertainment, all within easy reach. Whether you're a professional, student, or simply seeking vibrant city living, this suite offers the perfect blend of luxury, comfort, and location. (id:61852)
International Realty Firm
109 Brentwood Drive
Brampton, Ontario
Newly Renovated Move-In Ready & Affordable Family Home with Finished Basement. Welcome to this spacious, bright, and well-maintained semi-detached home perfect for growing families! Featuring a very functional layout, this 3 bedroom, 3-bathroom gem offers comfort and convenience. Open-concept main floor with a seamless flow from the living area to the eat-in kitchen & Dinning Room. Enjoy kitchen, complete with a walk-out to a beautiful Deck for BBQ's, it is complete with fully fenced yard. The finished basement provides an additional open flexible living space to suit your needs. Located in a family-friendly neighborhood, you're just minutes from shopping, top-rated schools, and major highways making this home as practical as it is charming. Don't miss this opportunity to own a clean, bright, and move-in ready home in a desirable location! (id:61852)
Century 21 Regal Realty Inc.
1331 Northaven Drive
Mississauga, Ontario
Highly desirable East Mineola Location. Three bedroom bungalow on a generous 50'X150' lot backing onto Dellwood park. Features a finished basement apartment with separate entrance features 3pc washroom and nanny suite. Clean, well maintained home in good condition. Quick access to QEW, excellent school zone, close to parks, public transit and shopping. Availability date between Jan.15 - Feb.1. (id:61852)
Westview Realty Inc.
37 Southwoods Crescent
Barrie, Ontario
Top 5 Reasons You Will Love This Condo: 1) Set in a sought-after South Barrie neighbourhood, this beautifully maintained condo townhouse reflects true pride of ownership and offers a welcoming place to call home 2) The inviting two-storey layout features a spacious main level living area, while the sun-filled upper level hosts two comfortable bedrooms and a well-appointed 4-piece bathroom 3) Unfinished basement providing exciting potential to grow, offering the opportunity to create additional living space and add a second bathroom to suit your needs 4) Step outside to a fully fenced backyard framed by tasteful landscaping and a mature tree, with a convenient side gate leading directly to the back entrance of the private single-car garage 5) Perfectly positioned near everyday amenities, schools, parks, and community centres, this home also offers quick access to Highway 400 and GO Train services, making commuting a breeze. 983 above grade sq.ft. plus an unfinished basement. (id:61852)
Faris Team Real Estate Brokerage
9 Isabella Peach Drive
Markham, Ontario
Welcome to this modern and stylish 3-bedroom townhouse built in 2019, offering a thoughtfully designed living space in a desirable Markham neighbourhood. Bright and open-concept main floor features large windows, and a contemporary kitchen with stone countertops, stainless steel appliances, and a centre island-perfect for everyday living and entertaining. Spacious primary bedroom includes a double his/her closet and a private ensuite. Additional bedrooms are generously sized and versatile for family, guests, or a home office. Enjoy the convenience of a 1-car garage plus 2 additional parking spaces. Ideally located close to schools, parks, shopping, public transit, and major highways. A move-in ready home offering modern comfort and exceptional value. (id:61852)
Union Capital Realty
2111 - 27 Korda Gate
Vaughan, Ontario
Brand new never lived in. (id:61852)
Marquis Real Estate Corporation
40 Oakdale Road
Vaughan, Ontario
Welcome To 40 Oakdale Rd - A Rare, Spacious Multi-Family Home In Vaughan, Offerings Nearly 3,000 SqFt Plus A Fully Finished Basement. The Main Level Features A Family Room, Formal Living Room, Separate Dining Room, And A Private Study, Providing Multiple Spaces For Work, Entertaining, And Everyday Living. Includes 4 Generous Bedrooms & Bathrooms, Including A Oversized Primary Suite, All Larger Than Typical New-Build Rooms. The Basement Adds 2 Additional Spacious Bedrooms And A Large Open Area Ideal For Entertaining. Separate Laundry & Coldroom - Storage. High Ceilings At Entrance , Freshly Painted Areas With A Winding Staircase, 2 Fireplaces, And Upgrades Including Central Air, Central Vacuum, Central Humidifier, And A Paid-Off Water Softener. The Property Boasts A Massive Backyard Oasis And Rare Parking For 8 Cars (6 On The Drive + 2 - Car Garage). This Is The Perfect Home For Large Families, Multi-Generational Living, Or Buyers Needing Exceptional Space Inside & Out. This Excellent Home Is Located Near Great Schools Such As Public, Catholic, Private And An IB Highschool That Include Special Program. The Area Is Served By Maple GO, Rail + Bus, YRT And Close To Hwy 400 & 407, So Commuting Is Convenient. Close To Vaughan Mills, Shops, Restaurants, Parks + Green Space And Canada's Wonderland. (id:61852)
Royal Star Realty Inc.
64 Carleton Trail
New Tecumseth, Ontario
Detached 3 Bedroom Devonleigh Built Home In Beeton! Landscaped With Beautiful Curb Appeal On A Highly Sought Street. This Incredible 3-bedroom, 3 Bathroom Home Offers The Perfect Blend Of Modern Comfort And Friendly Living. Featuring An Inviting Open Concept Layout, The Main Floor Boasts A Modern Kitchen With A Pantry, Oversized Sink and Plenty Of Counter Space. Seamlessly Connected To The Dining Room And Spacious Living Room - Ideal For Entertaining And Comfort. Spacious Primary Bedroom With A Walk In Closet And Three Piece Ensuite, Second Floor Laundry, A Jack And Jill Style Semi Ensuite for the Two Other Bedrooms And Tons Of Natural Light. Enjoy The Fully Finished Basement Complete With Pot Lights, A Bathroom Rough-in, Oversized(56X24)Windows, And Lots Of Storage Space. The Backyard Is Curated With A Deck And Surrounded by Greenery For A Perfect Peaceful Retreat. Outside, You'll Love The 1.5 Car Garage And No Sidewalk, Giving You Extra Parking Space And Convenience. Located In A Quiet, Friendly Neighborhood, close to Parks, Schools, And Amenities, This Home Truly Checks All The Boxes! (id:61852)
RE/MAX Noblecorp Real Estate
Lower #1 - 792 Ellesmere Road
Toronto, Ontario
Check out this clean, bright, large and updated one bedroom and one bathroom basement unit. Every room has a window and black out blinds, if you prefer to sleep in. Heat, Hydro and Water is included, dishwasher too. Shared Coin-Op Laundry on site. Close to groceries, banks, TTC and all your everyday needs. Triple A tenants please. No smoking in unit and building. Note pictures are from a former listing and the bathroom has been updated with a Bath Fitter surround tub and shower. No Parking spot available. (id:61852)
Royal LePage Porritt Real Estate
803 Oliva Street
Pickering, Ontario
This impeccably cared-for 3-bedroom bungalow offers a warm and inviting atmosphere from the moment you step inside. Sunlight pours through the home, enhancing the open and airy feel of the main level, which showcases hardwood flooring throughout and a generously sized kitchen ideal for both daily living and entertaining. The finished basement extends your living space with an additional bedroom, a full bathroom, and plenty of room for a family room, home office, or guest retreat. Whether hosting company or accommodating a growing family, this lower level offers exceptional versatility. Step outside to a meticulously landscaped backyard designed for entertaining and relaxation. Enjoy summer evenings on the patio under the stunning pergola, with ample space for gatherings and the added convenience of a garden shed.Ideally located in a highly sought-after community, this home is within walking distance to Lake Ontario, parks and beautiful beaches, as well as schools and local amenities. Commuters will appreciate the quick access to Highway 401 and the nearby GO Station. A perfect blend of comfort, location, and lifestyle-this is one you won't want to miss. (id:61852)
Royal Heritage Realty Ltd.
812 Kennedy Road
Toronto, Ontario
Prime investment opportunity! 5-minute walk to Kennedy Subway. 3+3 bedroom detached bungalow with separate entrance to high-ceiling basement apartment. Single car garage and 4 car parking in driveway. Open-concept main floor with renovated kitchen, quartz counter, centre island, stainless steel appliances, brand-new dishwasher, and soft-closing drawers. Bright living/dining with large bay window. Total income $5,800/month.Fenced yard with covered deck & brick BBQ, large driveway, attached garage. Close to schools, plaza, banks, grocery, shopping, TTC & GO. Quick closing available. Buyer may assume tenant or request vacant possession. (id:61852)
RE/MAX West Realty Inc.
2126 Green Road
Clarington, Ontario
Stunning Modern Townhouse Feauturing 9-foot Ceilings on the Main Floor and Contemporary Finishes Throughout. This spacious, sun-filled home boasts a unique layout that feels more like a detached home. Perfect for entertaining with versatile main floor space ideal for an office or dining room. The large eat-in kitchen offers abundant counter space, tall cabinets, and a walkout to a private yard with a deck. Detached garage plus driveway parking for a total of 2 cars! Beautiful primary bedroom with a walk-in closet and a 4-piece ensuite. Bonus: Oversized detached garage at rear. The property will be in its "as-is" condition. (id:61852)
RE/MAX Impact Realty
1111 - 109 Front Street E
Toronto, Ontario
Unbeatable location in the heart of Toronto's historic St. Lawrence Market neighbourhood. With a remarkable 97% Walk Score, nearly everything you need is just steps away-including one of the world's most celebrated indoor food markets right across the street.To the south, enjoy the charm and calm of The Esplanade's residential streets and parkland, offering a peaceful stroll to the Distillery District. Three short blocks west brings you to the energy of Yonge Street, while Union Station is only 950 metres away for effortless commuting.This well-appointed condo overlooks the quiet, landscaped interior courtyard-providing a tranquil retreat from the downtown buzz. The functional split 2-bedroom layout offers excellent privacy, complemented by two full bathrooms. A separate kitchen with pass-through connects seamlessly to the dining and living areas, ideal for everyday living and entertaining.With 855 sq. ft. of thoughtfully designed space, this home delivers a rare balance of comfort, livability, and urban convenience-an inviting downtown oasis close to everything, yet peacefully removed when the day is done. NEWLY installed Light Fixtures & Window Coverings! Please note that the unit is vacant & empty. Some photos are Virtually Staged, followed by the same photo as Vacant. (id:61852)
Real Estate Homeward
704 - 1121 Steeles Avenue W
Toronto, Ontario
Welcome to this stunning and large 2 bedroom & 2 full bathroom corner unit at 1121 Steeles Ave W, located in the prestigious Primrose Towers! This beautiful unit features spacious bedrooms, an open-concept living area, and a sleek, contemporary kitchen. Enjoy breathtaking views from your private balcony. Perfectly situated just minutes from shopping malls, public transit, parks, and 407/Hwy7, this location offers unparalleled convenience. Don't miss the opportunity to call this beautiful space home! This unit is 1313 Sq Ft, FURNISHED, & ALL UTILITIES ARE INCLUDED! (id:61852)
Property.ca Inc.
720 - 4k Spadina Avenue
Toronto, Ontario
Welcome to this gorgeous sun-filled 2-bedroom + den Corner unit over 800sf PARKING& LOCKER included, ideally located just steps from the CN Tower and Rogers Centre. This beautifully South/West Facing Corner unit ffers a spacious living and kitchen area, perfect for entertaining, with a walk-out to the balcony where you can enjoy stunning sunset views of downtown Toronto. The balcony overlooks lush green space and building amenities. Both the primary and second bedrooms are bright and generously sized, with afunctional ensuite washroom, while the second bedroom also offers partial lake views. Extras & Amenities: Residents enjoy extensive, resort-style amenities including a massive indoor pool with soaring two-storey ceilings and hot tub, fully equipped fitness centre, yoga studio, party rooms, theatre, games room (billiards and ping-pong), and an outdoor BBQ area featuring a rock-climbing wall, tanning deck, and lounge spaces and 2Guest Suites. Additional conveniences include 24/7 concierge service, DIRECT access to SOBEYS and close proximity to waterfront parks, transit, and downtown attractions. With full access to public transit, seconds to the Gardiner Expressway and Lakeshore Boulevard, and walking distance to the lake, this location offers unmatched urban convenience. EXTRAS: PARKING & Locker, The unit has been freshly painted and is move-in ready. All utilities included expect Hydro &Internet. Virtually staged. (id:61852)
Royal LePage Signature Realty
717 - 19 Singer Court
Toronto, Ontario
Welcome to Concord Park Place. This bright and spacious 688 sq ft corner 1-bedroom + den suite offers a highly functional layout with northwest-facing views from both the bedroom and private balcony. Thoughtfully designed, the open-concept living space is filled with natural light and ideal for both everyday living and entertaining. The modern kitchen features granite countertops and a large centre island, providing ample workspace and storage. The versatile den is perfect for a home office or additional living area. Enjoy a prime location with easy access to Leslie subway station, Go transit and highways 401 & 404. Just a 7-minute walk to North York General Hospital, making it an excellent option for healthcare professionals. Close to multiple medical clinics, Bayview Village, Fairview Mall (one subway stop away), and Yonge/Sheppard (two stops away), with shopping, dining and entertainment all nearby. Residents enjoy exceptional amenities, including an indoor pool, fully equipped fitness center and a theatre room, basketball and badminton courts, and 24-hour concierge services. (Monthly rental parking is available close by). (id:61852)
Royal LePage Real Estate Services Ltd.
3201 - 2 Anndale Drive
Toronto, Ontario
Welcome To Luxury Living At Its Finest In The Heart Of North York! This Stunning Tridel Hullmark Centre Condo Offers The Perfect Blend Of Style, Comfort And Convenience. Located At The Vibrant Southeast Corner Of Yonge And Sheppard, This 32nd Floor Sun-Drenched Unit Boasts Breathtaking West- Facing Views And High - End Finishes Throughout. Enjoy World- Class Amenities Including An Outdoor Pool, Hot Tub, Sauna, Gym, Private Cinema, Party Room, Roof Top Terrance With BBQ Areas And More - All With Direct Indoor Access To Two Subway Lines! Whether You Are Entertaining Guests Or Relaxing At Home, This Space Has It All. Complete With Stainless Steel Appliances, In-Suite Laundry, And A Dedicated Parking Spot. This Gem Is Available Furnished Or Unfurnished To Suit Your Lifestyle. Don't Miss Your Chance To Live In One Of Toronto"S Most Sought After Addresses. Paid Visitor Parking Available At Level P3. *** Permanent Underground Tenant Parking Can Be Provided For Extra Cost*** Tenant Is Responsible For Heat & Hydro. No Smokers. AAA Tenants Only. (id:61852)
Homelife/future Realty Inc.
318 - 639 Lawrence Avenue W
Toronto, Ontario
Located in the LA Courtyards community at 639 Lawrence Avenue West, this well-maintained2-bedroom, 1.5-bathroom stacked townhome offers a thoughtful layout that balances comfort and functionality. The main level features an open-concept kitchen with a central island, providing additional workspace and seating while seamlessly connecting to a versatile living and dining area that includes the optional builder-installed fireplace. Heated floors in the front entry provide year-round warmth, and an owned tankless water heater ensures reliable hot water with improved energy efficiency. The home also includes two owned parking spaces, a valuable feature in this highly accessible area near Allen Road and Highway 401. A highlight of the property is the large south-facing rooftop terrace, perfect for outdoor dining or entertaining, with BBQs permitted. LA Courtyards is a boutique complex of approximately 40 units, thoughtfully designed to offer the privacy of townhouse living with the low-maintenance benefits of a condominium. Ideally situated, the community is within walking distance of Lawrence West Subway Station, Lawrence and Allen Centre, Lawrence Plaza, multiple grocery stores, pharmacies, and local parks, as well as nearby Columbus Center and a variety of shops and amenities along Lawrence Avenue West and Dufferin Street. (id:61852)
Forest Hill Real Estate Inc.
68a Tisdale Avenue
Toronto, Ontario
Brand new, Rarely Find End-unit , Bright and Private Modern Townhouse Across from Bartley Park.4 Bedrooms, 4 Baths, plus a Main floor bright Office. Laminate Flooring, Open Concept, Modern Kitchen with Stainless Steel Appliances, Built-in Microwave, Quartz Countertops, Beautiful Oak Staircases, Private Attached Garage with easy Access. Walking Distance to Eglinton Crosstown LRT and the soon Revitalized Golden Mile Shopping District. Close to No Frills, Walmart, Eglinton Square Mall and Costco. (id:61852)
RE/MAX Hallmark Realty Ltd.
1907 - 1 Market Street
Toronto, Ontario
Located south of St. Lawrence Market, experience downtown living at Market Wharf by Context Development. This 601 sq ft condo features a bright 1 bedroom plus den, an east-facing balcony with lake views, and includes 1 parking space and 1 locker. Building features fitness center, rooftop terrace with panoramic views, party room, 24 Hr security, guest suites, and visitor parking. Situated at the border of the Financial District, enjoy unparalleled convenience with waterfront parks, vibrant entertainment, dining options, and public transit just steps away. (id:61852)
Sotheby's International Realty Canada
2213 Chalmers Crescent
Innisfil, Ontario
Welcome to this beautifully renovated 2-storey home with a double car garage, perfectly positioned on a large corner lot! Step inside and appreciate the bright, open spaces and thoughtful updates. This home features three spacious bedrooms filled with natural light, creating a warm and welcoming atmosphere for the whole family. The main and second levels have been completely renovated, showcasing new vinyl flooring, gorgeous wainscoting, and modern lighting. The brand two-tone new kitchen is designed for both style and functionality, featuring granite countertops, a breakfast bar, and a seamless flow into the dining/ eat-in area with a walkout to the backyard. Fully updated modern bathrooms with new flooring, vanities and shiplap finishes. Ideally located near schools, parks, and Innisfil Beach, with easy access to Hwy 11 and Hwy 400. This move-in-ready home offers the perfect blend of convenience, comfort, and contemporary design. (id:61852)
Sutton Group-Admiral Realty Inc.
12 Platt Street W
Brighton, Ontario
Incredible Location in the Downtown Corridor. Stroll downtown parks community events. This is a three bedroom home immaculate, quick possession, very private, deck off the kitchen, enjoy barbequing, glass off...morning coffee. Great life style. (id:61852)
Royal Heritage Realty Ltd.
23 Hill Farm Road
King, Ontario
Stunning 5+1 bed,4-bath home on a beautifully landscaped half acre lot in desirable Nobleton. Perfect blend of modern luxury&cozy charm, this home is designed for comfort, functionality,& style.This exceptional home blends timeless elegance w/modern upgrades, & unparalleled living spaces inside&out.Remodelled in 2019, featuring exquisite finishes thru-out: 9.5" wide-plank oak hrdw flrs, crown moulding, upgraded trim work, smooth ceilings, pot lights, new interior& exterior fiberglass drs & custom closet organizers in every bdrm. The heart of the home boasts a generous size kitch w/an oversized bkfst island,abundant cabinetry,quartz counters&backsplash,undermount cabinet lighting, b/i oven,gas cooktop,bosch dw,wine rack, bar fridge w/a seamless flow into the family rm, where you'll find a flr-to-ceiling stone gas fp & gorgeous vaulted ceilings w/skylights(complete w/remote-controlled blinds)-an incredible space to gather & entertain. Off the kitchen the beautiful garden drs will walk you out to your own private oasis-professionally landscaped grounds,mature greenery,& an expansive yard offering serenity, privacy,& plenty of room to entertain or add a pool. An elegant liv/din area w/ lrg windows & a bar nook,+ a dedicated main-flr office,& laundry rm complete the main level. 5 spacious bdrms, each w/custom b/i closet organizers.The primary suite features a luxurious 5-piece ensuite w/ glass enclosed shower, soaker tub & plenty of natural light.The fin bsmt (2023) offers incredible versatility w/a kitchen, lrg rec rm, bdrm, 3-pc bath, gym rm, electric fp & plenty of closets w/it's own mud rm & private entrance direct from the garage - perfect for a potential in-law suite, home business, or rental income opportunity. (id:61852)
Sotheby's International Realty Canada
905 - 9 Bonheur Court
Brantford, Ontario
Penthouse Living in Brantford's North End Bright, Spacious & Exceptionally Located. Welcome tothe top floor advantage - this rarely offered 2-bedroom, 2-bath condo delivers over 1,000 sq ftof beautifully maintained living space, natural light from end to end, and the kind of quiet,open-air balcony views only the penthouse level can provide. Set in one of North EndBrantford's most desirable buildings, this suite offers true livability: generously sizedrooms, in-suite laundry, a smart, flowing layout, and exceptional privacy between living spaceand bedrooms. Few offer the winning combination of square footage, layout, sunlight, andlifestyle - all just minutes to Hwy 403 and steps to shops, parks, schools, and everydayessentials. The secure building features a party room, exercise facilities, and peace of mindmanagement making this a standout choice for downsizers, first-time buyers, and investors. (id:61852)
RE/MAX Professionals Inc.
27 Cranston Street
Hamilton, Ontario
Rare opportunity to lease a fully furnished, carpet-free south-facing detached home on a premium lot backing directly onto a peaceful pond in the prestigious Ancaster Meadowlands. This beautifully maintained home offers 3 spacious bedrooms plus a versatile second-floor loft/office and 2.5 bathrooms, with the main floor and upper level included. The basement has a separate entrance and is not part of the lease, as it is reserved for the landlord's personal storage and occasional use.Fully Furnished. If the Tenant doesnt need any furniture, landlord can move them to garage. Ideally positioned in the most desirable middle section of the pond, the home enjoys exceptional privacy and stunning natural views. The main level features a bright open-concept layout with large south-facing windows overlooking the pond. The chef's kitchen is tastefully finished with white solid-wood cabinetry, granite countertops, backsplash, and stainless-steel appliances. A sun-filled breakfast area walks out to the backyard deck, perfect for morning coffee and relaxing pond views, while the formal dining area is ideal for family gatherings. Dark hardwood flooring and a solid-wood staircase enhance the elegant feel throughout. Upstairs offers three generous bedrooms plus an open loft/office, ideal for working from home. The primary suite features serene pond views, a large walk-in closet, and a 4-piece ensuite, while the remaining bedrooms share a full bathroom. Convenient second-floor laundry adds everyday comfort. Enjoy a south-facing backyard with year-round natural scenery and tranquil pond views. Tenant is responsible for water, electricity, gas,snow removal and yard maintenance. One garage parking space and two driveway parking spots are included. AAA Tenant Only. No smoking and No pets. Available immediately. (id:61852)
Real One Realty Inc.
678 Salzburg Drive
Waterloo, Ontario
Luxury Walkout Bungalow with Million-Dollar View in Prestigious Rosewood Community, Clair Hills. Experience refined living in this elegant all-brick bungalow, offering a seamless blend of space, style, and natural surroundings in one of Waterloo's most sought-after neighbourhoods. This exceptional all-brick 2+2 bedroom, 3 full bath walkout bungalow offers impeccably finished living space with stunning, unobstructed views of the ravine and pond. Set in one of Waterloo's most desirable neighbourhoods, this home is a rare blend of elegance, comfort, and natural beauty-an ideal retreat right in the city. Designed for comfort and style, the main level welcomes you with rich hardwood flooring, elegant coffered ceilings, and an abundance of natural light. It features two bedrooms, a bright kitchen seamlessly flowing into the living and dining areas, and convenient main floor laundry. A standout feature is the sun-drenched tropical-style sunroom, complete with vaulted ceilings, skylights, and an electric fireplace-perfect for any season. Step through the sliding glass doors onto the upper deck to enjoy breakfast with the sounds of nature or unwind under the stars. The walkout basement extends the living space with two generously sized bedrooms and an open-concept Great room featuring a gas fireplace, alongside dedicated areas for reading and fitness. Sliding doors open to a covered lower deck offering tranquil views of the pond and surrounding mature trees-an ideal space to relax or entertain. Close to the University of Waterloo, top-rated schools, shopping centers, walking trails, medical facilities, places of worship, and movie theaters, this home perfectly balances comfort, privacy, and convenience. Featuring double decks and a stunning natural setting, this rare gem won't last long. (id:61852)
Homelife/miracle Realty Ltd
24 Stoneridge Court
Hamilton, Ontario
Recently Constructed LEGAL Basement Apartment in Prime Hamilton Location! Beautifully finished fully legalized 1-bedroom basement apartment in a quiet, convenient neighbourhood with seperate entrance and large windows. INCLUDES UTILITIES! This modern unit features an open-concept kitchen and living area with built in desk, spacious bedroom, and a contemporary bathroom with ensuite laundry. Built with sound-proof and fire rated insulation for added safety and privacy. Parking for 1-2 cars. Fantastic location close to major highways, shopping, restaurants, parks, and all essential amenities. Ideal for a single professional or couple. (id:61852)
Right At Home Realty
6 Dominique Street
Kitchener, Ontario
Welcome to this beautiful, newly built detached home offering approximately 2,004 sq ft of modern living in one of Kitchener's most desirable and growing communities. This stunning 4-bedroom, 2.5-bath home features a bright open-concept main floor with 9ft ceilings, a spacious great room, and a modern kitchen complete with quartz countertops, large island, and stainless-steel appliances - perfect for entertaining or family gatherings. Upstairs offers a large primary bedroom with a walk-in closet and 3-piece ensuite, two additional bedrooms, and a loft/family room that can be used as a home office or fourth bedroom. A full 4-piece main bath and convenient second-floor laundry add to the home's Ideal for families or professionals looking for a spacious, modern home in a prime Kitchener practicality and comfort. The unfinished basement provides excellent storage space and includes rough-ins for a future washroom. Built with energy-efficient materials, triple-pane windows, and a high-efficiency HVAC system, this home ensures year-round comfort and lower utility costs. Located in a quiet, family-friendly neighbourhood, close to schools, parks, shopping, and major highways. Includes garage and driveway parking. Ideal for families or professionals looking for a spacious, modern home in a prime Kitchener. (id:61852)
RE/MAX Excel Realty Ltd.
2315 - 4055 Parkside Village Drive
Mississauga, Ontario
Welcome to this bright and spacious 949 sq. ft. Arbutus floor plan, featuring a highly desirable corner layout and an expansive wraparound balcony with unobstructed views and spectacular sunset vistas. The modern kitchen is thoughtfully designed with granite countertops, an elegant backsplash, and stainless steel appliances, offering both style and functionality. The primary bedroom includes a private 4-piece ensuite, while floor-to-ceiling windows throughout the suite fill the space with abundant natural light. Residents enjoy the added comfort of 24-hour concierge service and an unbeatable location just steps to Square One Shopping Centre, top-rated restaurants, transit, and easy access to Highways 403/410 and GO Transit. An exceptional opportunity for those seeking a vibrant urban lifestyle in a prime, centrally located community with outstanding views. (id:61852)
Royal LePage Real Estate Services Ltd.
25 - 5020 Delaware Drive
Mississauga, Ontario
Location, Location, Location! Fully renovated, bright, and spacious townhome located in a high-demand area, perfectly situated in the heart of Mississauga at Hurontario & Eglinton. This stunning 3+1 bedroom home offers a fantastic, functional floor plan with plenty of space to entertain family and friends. Unbeatable location just minutes to Square One, major highways 401, 403, 407, 410 & QEW, public transit, shopping, community centres, parks, schools, and restaurants. Enjoy the added convenience and future value of the upcoming Hurontario LRT. Only 20 minutes to Kipling GO/Transit Station and Toronto Pearson International Airport. Set within a well-managed, intimate, community-based complex featuring a dedicated children's playground and ample visitor parking. Low maintenance fees include snow removal, landscaping, window cleaning, roof repair, window repair, condo insurance, and all exterior structural repairs. The beautifully finished basement offers a bedroom, one full bathroom, and living room adding valuable living space-perfect for a home office, media room, gym, or recreation area. Energy efficient and extensive upgrades including: Energy-efficient Heat pump (2024) High-efficiency furnace & humidifier (2024) Energy-efficient Heat pump water heater (2024) -- fully owned (no rental contract) Heavy-duty dryer (2025) Roof replacement (2023) Attic insulation (2024) First & second floor updates (2022) Renovated kitchen (2022) New basement bathroom (2025)A move-in-ready home in a prime location-this one truly checks all the boxes. (id:61852)
Royal LePage Signature Realty
1103 - 250 Webb Drive
Mississauga, Ontario
Huge Corner Unit, Bright and Spacious, 2 Bedroom, 2 Washroom, 2 Parking, Plus Den and Huge Terrace for Summer Enjoyment. All Utilities Included except Internet and Cable. Central Mississauga Location, Close to All Amenities.Located in a quiet, well-maintained building known for its exceptional amenities: indoor pool.gym, tennis court, rec centre, guest suites, and 24-hour security. Just steps from Square One,Celebration Square, City Hall, library, YMCA, restaurants, schools, and transit. Easy access to Hwy 403, 401 & QEW perfect for commuters. (id:61852)
Homelife Silvercity Realty Inc.
36 Merganser Crescent
Brampton, Ontario
Welcome to this beautifully updated home with a practical layout, located in the highly desirable Fletcher's Creek South community. The home features separate family, living, and dining areas, along with a spacious eat-in kitchen. Offering 4 generously sized bedrooms and upgraded washrooms throughout.The finished 2-bedroom basement with a separate entrance adds excellent flexibility. Enjoy a huge backyard, perfect for hosting parties and summer BBQs. Park-facing with no homes at the back, providing added privacy and open views. (id:61852)
RE/MAX Realty Services Inc.
