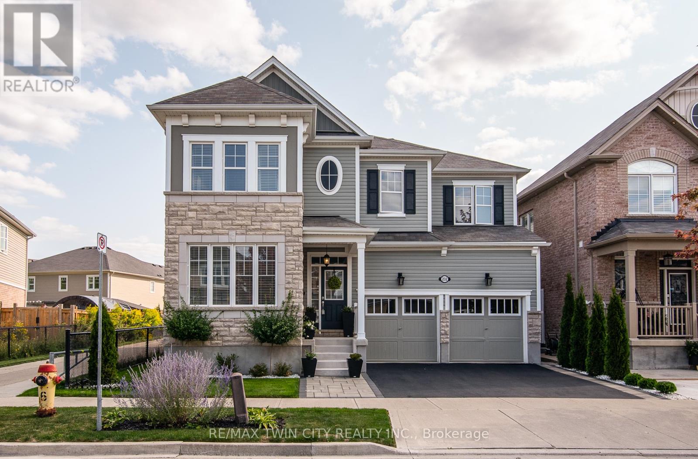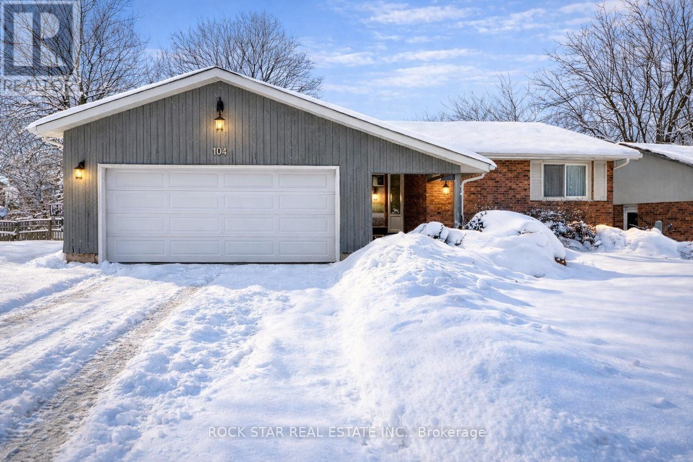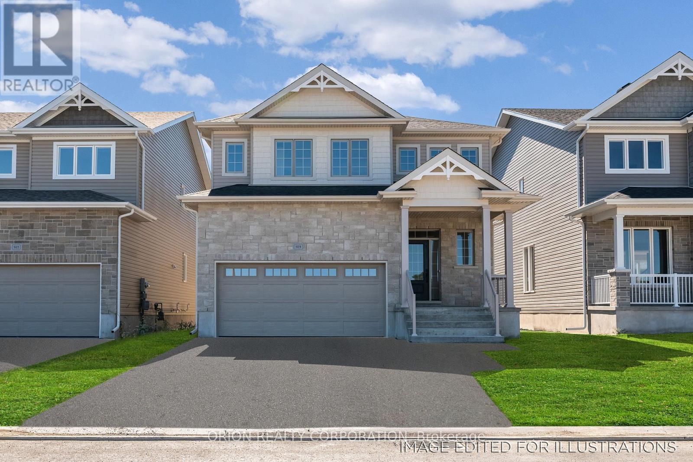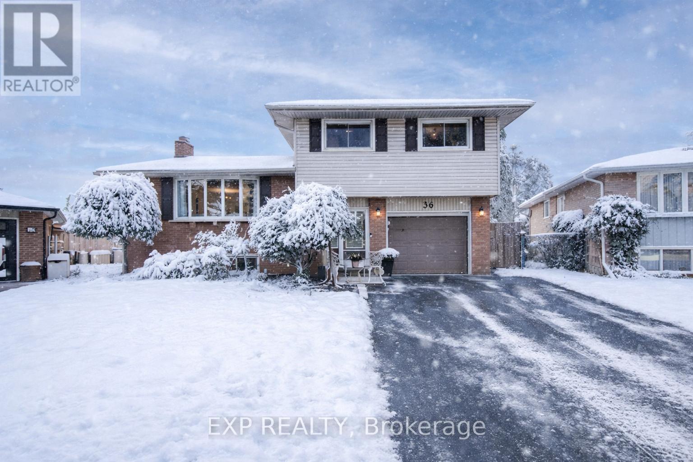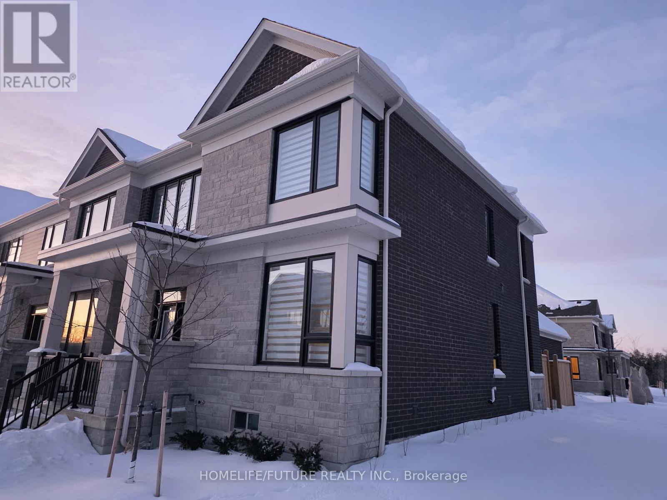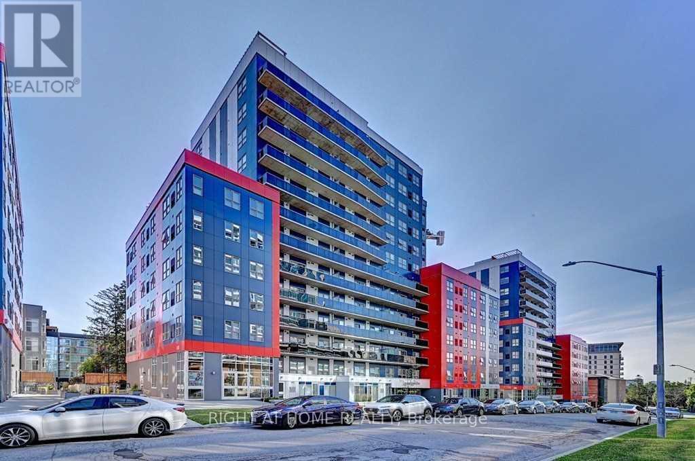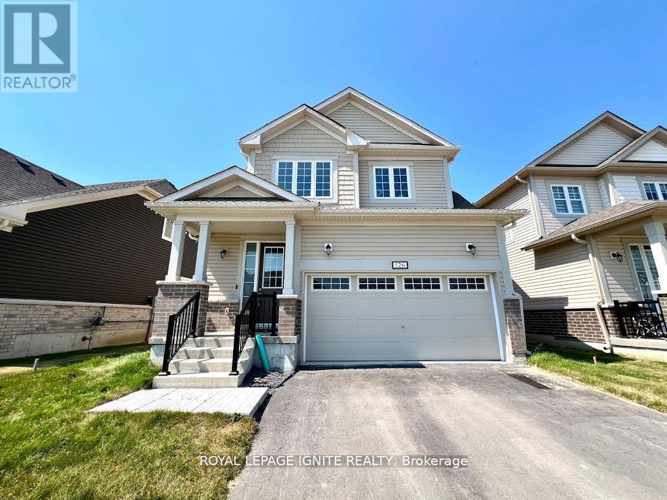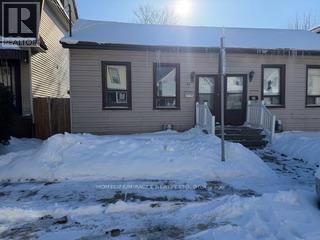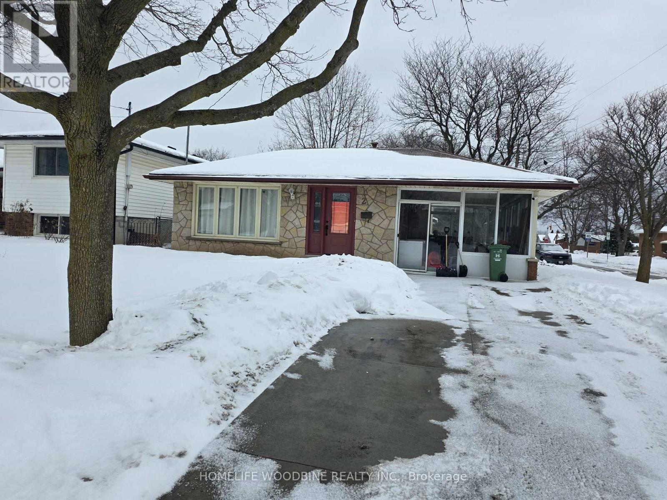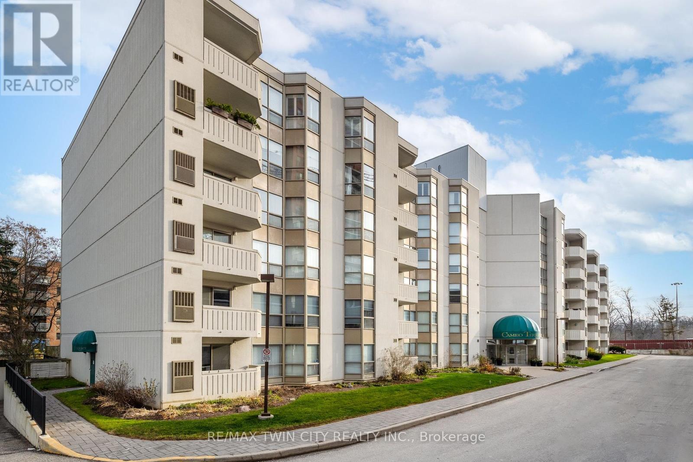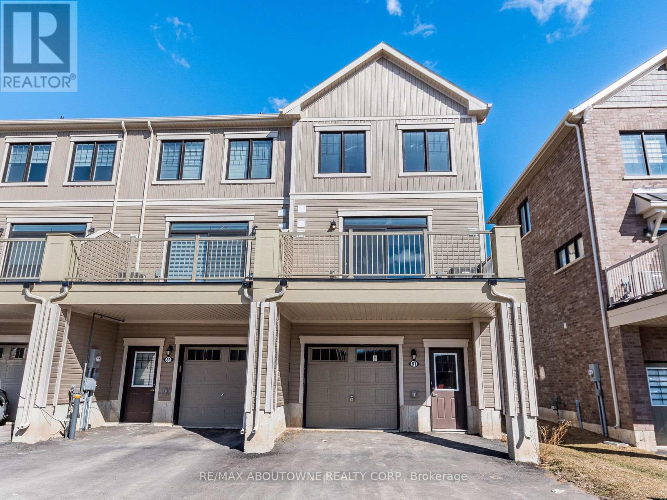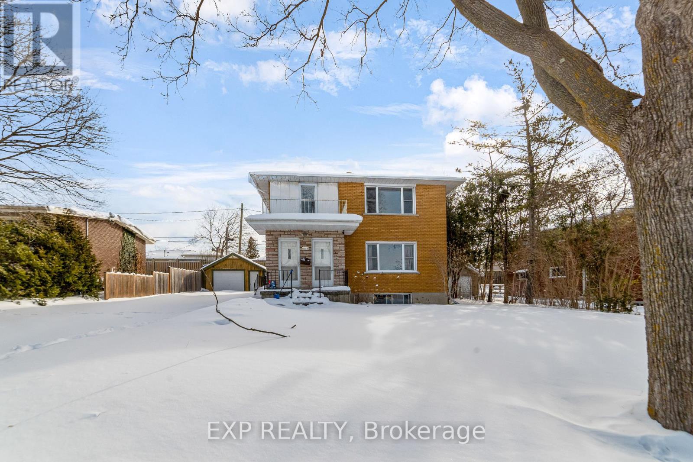232 Shady Glen Crescent
Kitchener, Ontario
Fall in love the moment you arrive at this exceptional Mattamy-built masterpiece, perfectly nestled on a quiet crescent in the heart of Huron Park, Kitchener. Offering over 4,500 sq. ft. of impeccably finished living space, this 5-bedroom + den home is the perfect blend of modern elegance, everyday comfort, and show-stopping style. Step into the grand foyer and feel the wow factor immediately. The open-concept main floor is flooded with natural light and showcases 9-ft ceilings, rich hardwood floors, and a seamless layout designed for both entertaining and family life. At the heart of the home, the chef-inspired kitchen steals the spotlight with its oversized island, extended pantry, stainless steel appliances, and sun-filled breakfast area with walk-out to the backyard-perfect for morning coffee or hosting unforgettable gatherings. Cozy up in the inviting living room by the double-sided gas fireplace, host elegant dinners in the formal dining room, or enjoy the convenience of a private main-floor den ideal for working from home. Upstairs, retreat to your luxurious primary suite, complete with a walk-in closet and spa-like ensuite featuring dual sinks. Two generously sized bedrooms share a stylish Jack-and-Jill bath, while a fourth bedroom, additional full bathroom, and flexible sitting area provide endless options for relaxing, studying, or play. The fully finished basement takes this home to the next level-featuring a spacious rec room with pot lights, a chic bedroom with barn doors, a modern full bathroom, and a dedicated fitness area ready for your wellness routine. Outside, enjoy outstanding curb appeal, a peaceful family-friendly setting, and unbeatable proximity to top-rated schools, parks, scenic trails, and quick access to the Expressway and Highway 401. This is more than a home-it's the lifestyle you've been waiting for. Book your private showing today and experience it for yourself before it's gone! (id:61852)
RE/MAX Twin City Realty Inc.
Main - 168 Millwood Crescent
Kitchener, Ontario
Amazing opportunity to lease a gorgeous main-floor unit in a detached bungalow located in a quiet, mature neighbourhood in Kitchener. This bright upper-level unit features three good-sized bedrooms and a full four-piece bathroom, with a spacious living area, separate dining room, and a functional kitchen equipped with stainless steel fridge, stove, and dishwasher.and seperate laundry. Walk out to a huge rear deck overlooking a picturesque ravine and Millwood Park with no rear neighbours, offering privacy and a peaceful setting. This is the main-floor unit of a legal two-unit home with a separate entrance and independent living space, and includes two parking spaces, one in the driveway and one in the garage. Conveniently located near schools, parks, shopping, public transit, and major highways, making it ideal for families or professionals. (id:61852)
Rock Star Real Estate Inc.
929 Goodwin Drive
Kingston, Ontario
Don't miss your only chance to purchase The Markham with over $100,000 in upgrades included at half price. These quick occupancy homes create a rare opportunity to move into a brand-new home today-or in the very near future-without the wait of a new build. This 2,440 sq/ft two- storey offers 4 bedrooms, 2.5 baths, a bright living room with vaulted ceiling, spacious dining room, main floor den, and a chef's kitchen with walk-in pantry, quartz countertops, extended cabinetry, large island with breakfast bar, and stainless-steel canopy hood fan. Upstairs, the primary suite features a walk-in closet and a spa-inspired ensuite with upgraded tile and quartz. Located in Kingston's desirable west end, close to schools, shopping, parks, and transit, this home combines style with convenience. With $100K in premium upgrades already built in-flooring, cabinetry, quartz countertops, custom lighting, French doors, extended kitchen Island, and more-this is unmatched value. CaraCo's signature features include 9' ceilings, natural gas fireplace, Energy STAR windows, and 7-year Tarion warranty. A rare, move-in ready home-The Markham won't come up again. Open House Every Weekend 11:00 am - 4:00 pm Meet Realtor at 953 Goodwin Drive, Kingston (id:61852)
Orion Realty Corporation
RE/MAX Finest Realty Inc.
36 Blackfriars Place
Kitchener, Ontario
Welcome to 36 Blackfriars Place, where the quiet rhythm of family life meets the convenience of city living. Tucked on a peaceful cul-de-sac in the sought-after Idlewood neighbourhood, this 3 bedroom, 2 bathroom sidesplit has been loved and cared for, and it shows the moment you walk through the door. The main floor feels warm and welcoming with natural light, updated flooring and a cozy fireplace that invites the family to gather after a busy day. The kitchen is bright and functional, designed for weekday breakfasts and weekend baking marathons. Upstairs, the bedrooms offer comfortable retreats for everyone, while the finished lower level provides flexible space for movie nights, homework sessions, or a home office that actually gets used. Outside, the private backyard is ready for every season. From crisp fall evenings around the fire to summer afternoons by the pool when the time comes. The mature trees, quiet street, and sense of community make this a place where kids can ride bikes, neighbours wave hello, and memories come easily. With major updates already complete and schools, parks, trails, and shopping just minutes away, this home offers the kind of lifestyle families dream about... easy, welcoming, and full of possibility. (id:61852)
Exp Realty
166 Alcorn Drive
Kawartha Lakes, Ontario
Brand New In Freehold Townhome by Fernbrook Homes Hygge Community.Enter the house through either the front, garage or backyard. Bright, open-concept main floor with ~9-foot ceilings and large windows for abundant natural light. Chef's kitchen with Upgraded quartz countertops, stainless steel appliances including self-cleaning range.Open concept Dine in Kitchen combined with living with Cozy Electric Fire place -Hardwood floor throughout bedrooms & hallway. Primary bedroom with two walk-in closets Ensuite featuring a glass shower, and a tub. Plenty of sun light thru out the day. Extras: HRV system & high-efficiency gas furnace with humidifier.Future customizable Driveway & community landscaping to be completed per the builder's schedule Location & Lifestyle: Close to nature, parks, and the Scugog River Easy access to schools, shopping, hospitals, and major routes Perfect for families and professionals seeking a clean, modern home in a growing neighborhood. All appliances and blinds to be installed by the owner prior to move in (id:61852)
Homelife/future Realty Inc.
215 - 258b Sunview Street
Waterloo, Ontario
URBAN ELEGANCE MEETS INVESTMENT EXCELLENCE !Welcome to this rare and expansive 1,057 sq. ft. suite at Sunview Suites, located in the heart of Waterloo's vibrant University District. This turn-key unit comes fully furnished with modern, contemporary décor-ideal for investors seeking a seamless, ready-to-rent opportunity. Featuring a private street-level entrance, this suite includes a spacious primary bedroom with a private ensuite, offering exceptional convenience and privacy for high-end student or professional tenancies. Oversized windows provide abundant natural light, and the walkout patio door offers easy outdoor access. This unit is also well-suited for end users, including professionals, executives, or small families looking for a stylish, functional home in a thriving community. Residents enjoy premium building amenities such as: Study and work lounges, Rooftop terrace, Indoor lounge and dining area, Bike storage and Visitor parking. Located steps to University of Waterloo, Wilfrid Laurier University, and the ION LRT, this property sits in one of Canada's fastest-growing tech and education hubs-"Silicon Valley North." High-demand, low-vacancy area with current rents grossing $3,200/month.A standout opportunity for investors or end-users-own a premium suite in one of Waterloo's most dynamic districts! (id:61852)
Right At Home Realty
126 Gildersleeve Boulevard
Loyalist, Ontario
Spacious Detached House for Lease - In Bath - Aura By the Lake Community! This 1 Yr Old Detached Home Features A Great Layout With Large Principal Rooms & 9Ft Ceilings On The Main Floor With Plenty Of Natural Light! Quartz Counter-top & S/S Appliances! Hardwood Flooring on Main! No Houses in the Back! Double Car garage looks stunning from outside! This Home Is Bright, Clean & Exciting. (id:61852)
Royal LePage Ignite Realty
26 Harvey Street
Hamilton, Ontario
Discover this inviting semi detached home featuring a compact and efficiently designed layout, perfect for those seeking a comfortable, easy-to-maintain living space. Located in a highly desirable neighborhood with a walk score of 80+. the home is just 1 minute from a bus stop and close to Hamilton Hospital. Ideal for professionals, couples, small families, senior and students. (id:61852)
Homelife/miracle Realty Ltd
2 Rideau Crescent
Hamilton, Ontario
Welcome to 2 Rideau Crescent, a charming three-level backsplit situated on a generous corner lot in Hamilton's desirable Lisgar community. This well-maintained home offers 3+3 bedrooms, two full Renovated bathrooms, a bright and inviting main living area, and a spacious kitchen ideal for everyday living. The lower level features a cozy family room, three additional bedrooms, and a separate entrance, providing excellent in-law or investment potential. Outside, enjoy the convenience of a detached single-car garage, parking for up to six vehicles, and a large private yard. Ideally located just steps from Lisgar Park, schools, shopping, and transit, this home offers both comfort and convenience. Whether you're a growing family or an investor. 2 Rideau Crescent presents an outstanding opportunity. Notable upgrades include a newer furnace, select updated windows, and a tankless water heater. Don't miss this gem on the Hamilton Mountain! (id:61852)
Homelife Woodbine Realty Inc.
508 - 3267 King St. Street E
Kitchener, Ontario
Welcome to the Cameo Building - where comfort, convenience, and community come together in one of the area's most sought-after condominiums. This beautifully updated 2-bedroom, 2-bathroom condo offers 1,090 sq. ft. of spacious living in a prime central location. The unit features an updated kitchen with oak cabinets and black appliances, a combination of oak hardwood flooring and ceramic in the kitchen, owned water heater and a nice and personal private balcony - perfect for enjoying your morning coffee or relaxing outdoors. The spacious primary bedroom features a large walk-in closet with newer carpeting and a private en-suite bath, while the second bedroom offers flexibility for guests, a home office, or additional family members. Enjoy the practical benefits of in-suite laundry with a new stacked washer and dryer, both baths with granite counters, California lighting system in the kitchen, 1 underground parking, and a private locker for extra storage. Enjoy fantastic building amenities including an indoor pool, gym, party room, and plenty of visitor parking. Just minutes from shopping, restaurants, transit, and highway access and Chicopee ski hill- a perfect choice for downsizers, first-time buyers, or anyone seeking low-maintenance living. Plus, the vibrant community atmosphere makes it truly special, with organized events, card games, and opportunities to connect with neighbors. (id:61852)
RE/MAX Twin City Realty Inc.
81 Melody Lane
Thorold, Ontario
Don't miss this gorgeous 3 bed + 3 bath, 3 storey end-unit townhouse in the vibrant community of Thorold! A home office with a large window on the ground floor. Open concept floor plan on the second floor. Very bright. A large great room with walk-out to the terrace. Modern kitchen with centre island and stainless steel appliances. A large breakfast room combined with the kitchen. The third floor is home to master bedroom with walk-in closet and 3-piece ensuite, as well as two other well-sized bedrooms with closets and windows. Just minutes from Brock University, Niagara College, Hwy 406, Seaway Mall, schools, parks, scenic trails and all local amenities. (id:61852)
RE/MAX Aboutowne Realty Corp.
Upper Unit - 1023 Eagle Drive
London South, Ontario
Welcome to 1023 Eagle dr! Available for lease immediately, this up-to-date and well-maintained home is ideally situated on a quiet residential street within walking distance to London's victoria hospital. Short walking distance to some of the best Public School, And minuted to Hwy 401, higbury ave and food basics making it perfect for families or students alik. The property features a expansive parking with capacity for over 8 cars, ensuring comfort and quality living. Carefully maintained by the owners, this home offers a peaceful setting while being close to shopping, public transit, parks, and other local amenities. Come and see this beautiful home - it's ready to welcome you. Please note that this home is a duplex. There is a beautiful seat in backyard for perfect for summer get togethers. RENT - 2000 + 50% UTILITIES (id:61852)
Exp Realty
