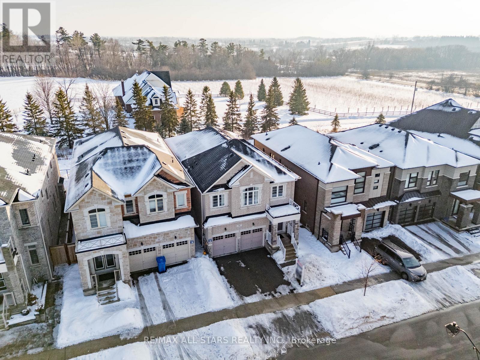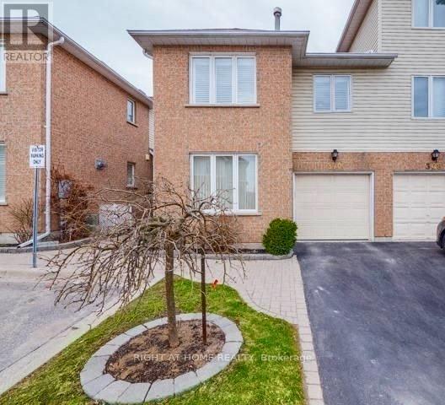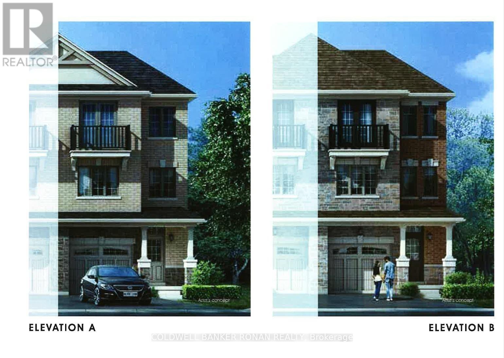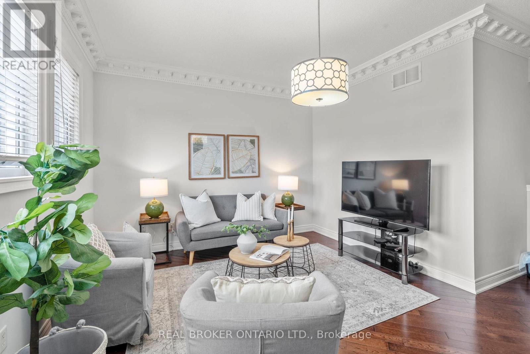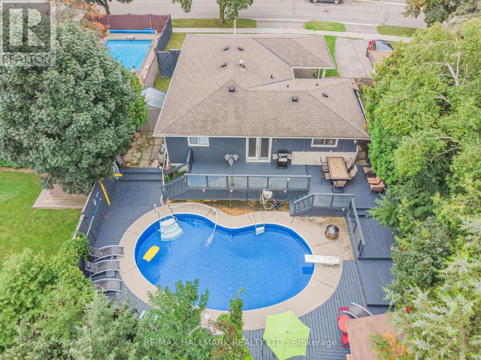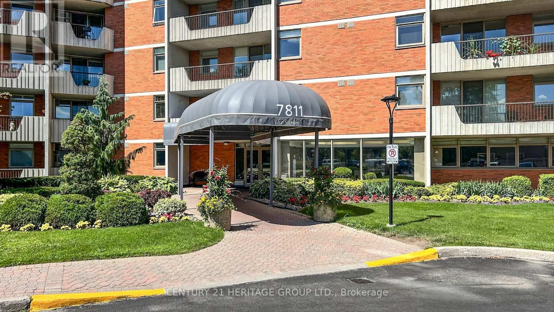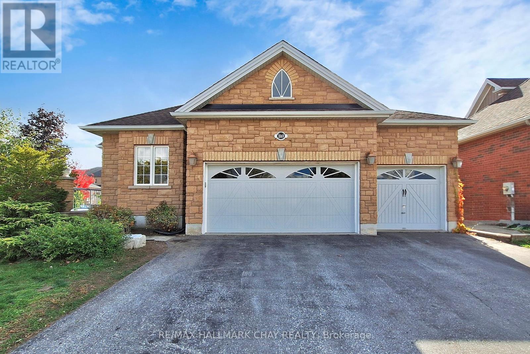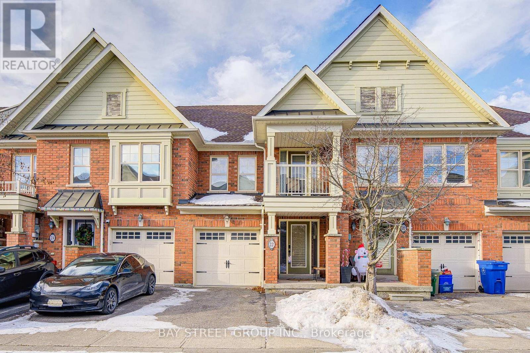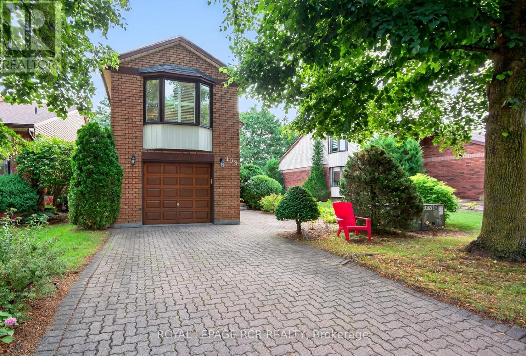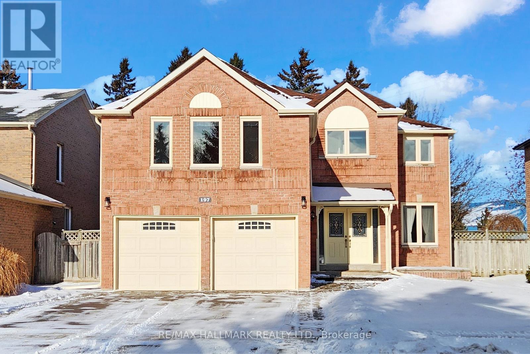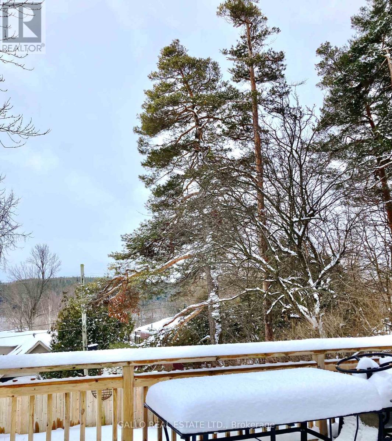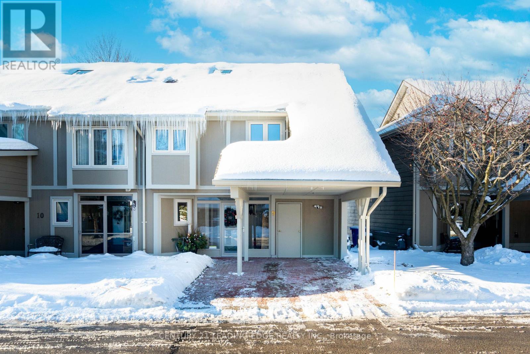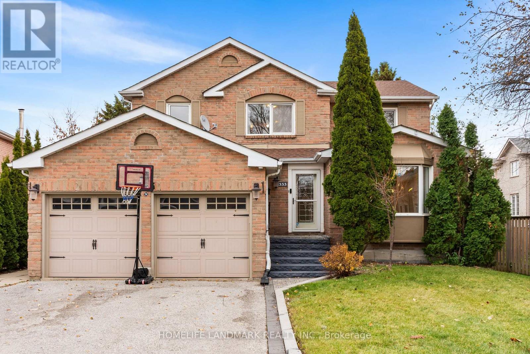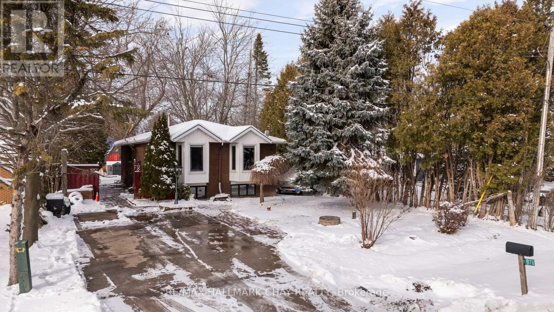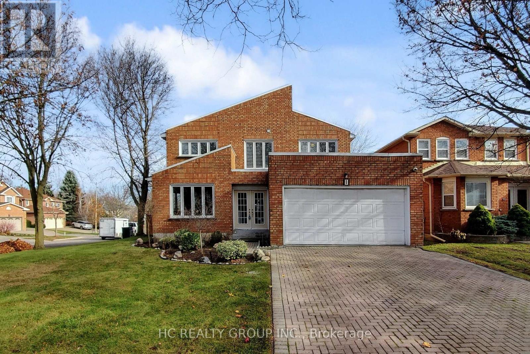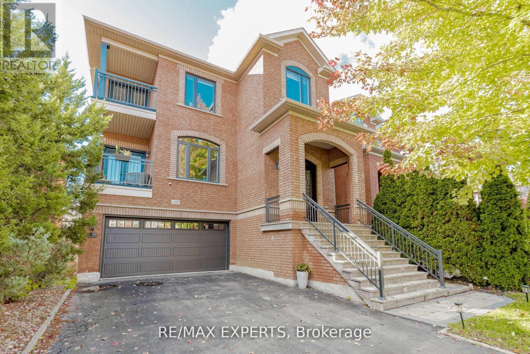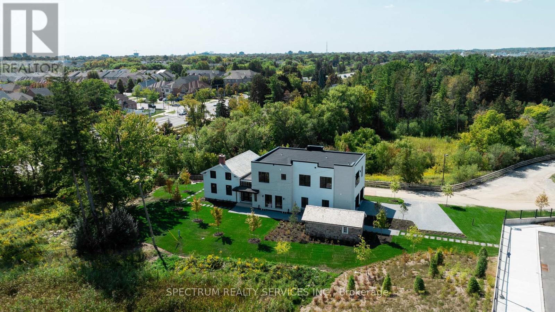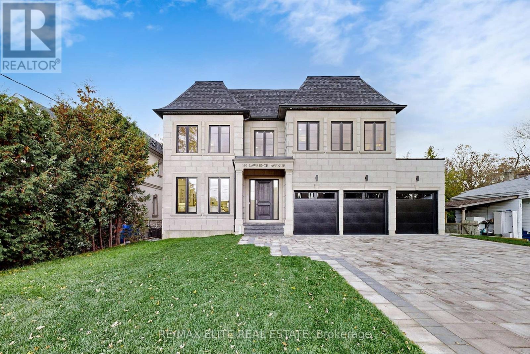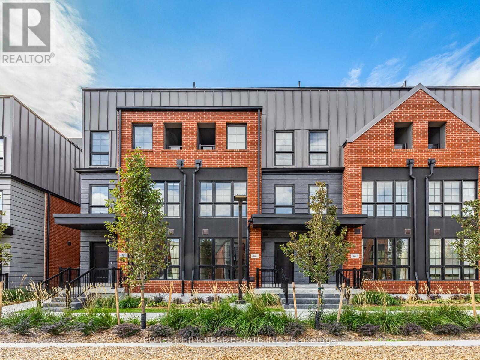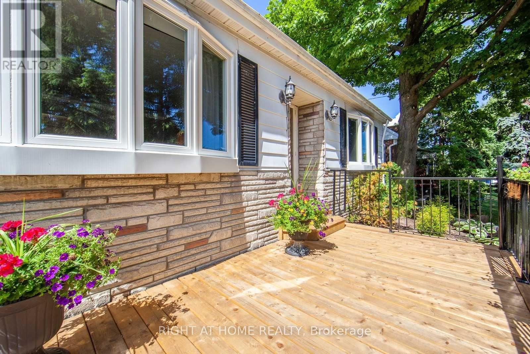96 Boundary Boulevard
Whitchurch-Stouffville, Ontario
Welcome to 96 Boundary Boulevard - an exceptional family home in one of Stouffville's most desirable neighbourhoods. Showcasing striking curb appeal and a contemporary exterior, this impressive home delivers the perfect blend of luxury, comfort, and functionality.Offering over 3,000 sq.ft. above grade plus a finished basement, this rare and highly sought-after 4+2 bedroom, 6-bathroom layout is ideally suited for large or multigenerational families. The bright main floor features hardwood flooring throughout, a thoughtful open-concept design, and a dedicated home office - ideal for remote work or quiet study.The heart of the home is the chef-inspired kitchen, beautifully appointed with quartz countertops, gas cooktop, built-in double wall ovens, and ample cabinetry, flowing seamlessly into the living and dining areas - perfect for everyday living and effortless entertaining.Upstairs, discover four generous bedrooms - a true standout feature where each bedroom enjoys its own private ensuite, offering unmatched comfort, convenience, and privacy for every member of the household.The professionally finished basement extends the living space with two additional bedrooms and a full bathroom, providing endless flexibility for in-laws, guests, teens, or a home office or fitness retreat.Step outside to the private backyard complete with a spacious deck and no rear neighbours, creating a serene outdoor escape ideal for relaxing or entertaining.Additional highlights include fully owned solar panels, delivering excellent long-term savings and efficiency for today's energy-conscious buyer.Perfectly located in a family-friendly community surrounded by parks, scenic trails, top-rated schools, and minutes to shopping, amenities, and major highways - this is a rare opportunity to own a truly turnkey home offering space, luxury, privacy, and exceptional lifestyle value. (id:61852)
RE/MAX All-Stars Realty Inc.
21 - 370 Riddell Court
Newmarket, Ontario
LOCATION - LOCATION - LOCATION! WOW 4-bedroom END-UNIT townhome With Lost Of Privacy! (Low Maintenance Fees!) Very COZY NEST - Priced to Sell! Nestled in a quiet and private enclave just minutes from Highway 404, fantastic commute! This sun-drenched home combines elegance with everyday functionality, offering a thoughtfully designed layout that perfectly suits growing families and busy professionals alike. Enjoy the added convenience of visitor parking located right next to the unit perfect for guests and offering extra space when you need it most. Enjoy the unique curb appeal of a private side entrance designed with a hint of European Townhome style offering both charm and functional convenience. Step inside to discover open concept living & dining rooms plus a private family room that features a large window & beautiful finishes, perfect for relaxation. You will love this spacious & stylish kitchen with Granite counters, Gas stove for convenient cooking, S/S appliances and pot lights. Solid oak Hardwood floors on main. Upstairs you will find rarely available - 4 bedrooms with large windows. Primary bedroom features walk-trough His/Hers closet leading into private ensuite bathroom, such design adding more character to this home. A Large sliding door will take you to the backyard! Oh Yes - The Backyard is a true paradise a private, low-maintenance oasis complete with interlocking stone walkway and a beautiful pergola, perfect for summer gatherings, weekend barbecues, or quiet morning coffee.It's a true entertainers dream! The fully finished basement adds incredible bonus space, featuring a dedicated home office and a cozy media room with with extra storage! A short distance to all amenities, schools, banks, parks, shopping & groceries, GO-station and Hwy 404. A beautiful, cozy home that truly has everything you need, just move in and enjoy! Both, New Furnace and Heat Pump-A/C installed 2023. fully Owned!- Make this home incredibly efficient! (id:61852)
Right At Home Realty
18 Brethet Heights
New Tecumseth, Ontario
Part Of The Greenridge Community, The Aldergreen Town Home Model (2039 Square Feet)This Executive 3 3-storey town Home Is A Unique Combination Of Modern Elegance With Next Level Features And Finishes. Designer Kitchen With Exquisite Countertops And Finely Crafted Cabinetry Are Found In This Home. Open Spaces With High Ceilings On The Main Floor Give Families The Room They Need To Grow. Close Proximity To Major Highways All In A Serene And Safe Community That Places A World Of Convenience At Your Fingertips. (id:61852)
Coldwell Banker Ronan Realty
85 Laurier Avenue
Richmond Hill, Ontario
If space, location, and value are at the top of your list, this is the home you should be writing an offer on. Welcome to 85 Laurier Avenue in the heart of Oak Ridges-where comfort, style, and family-friendly living come together. Offering nearly 2,000 sq. ft. of well-designed living space plus a fully finished basement, this home is move-in ready and available for immediate enjoyment. Step inside to soaring ceilings and an open, light-filled layout that feels both welcoming and functional. The updated eat-in kitchen is ideal for busy family mornings and relaxed dinners, while the spacious living and dining areas flow seamlessly for everyday living and entertaining alike. Opportunities like this are rare in Oak Ridges, and motivated buyers will recognize the value immediately.Upstairs, you'll find three generously sized bedrooms, including a primary retreat complete with a brand-new spa-inspired ensuite. A second-floor loft with a cozy fireplace adds valuable versatility-perfect as a reading nook, kids' play area, or comfortable sitting space. The fully finished basement extends your living options even further, featuring a large recreation area, a fourth bedroom, and flexible space for a home office, gym, or guest suite.Outside, the south-facing, fully fenced backyard provides year-round sunshine and privacy-ideal for barbecues, family gatherings, or simply unwinding outdoors. The location truly elevates the lifestyle: directly across from the East Humber Trails, with endless opportunities for walking, biking, and enjoying nature. Families will appreciate the proximity to top-ranked schools, parks, and recreation, while nearby shops, restaurants, and everyday amenities make life convenient.Homes offering this combination of space, location, and value in Oak Ridges are increasingly hard to find. With strong appeal and immediate availability, this is an opportunity not to wait on-come experience 85 Laurier Avenue for yourself before it's gone. (id:61852)
Real Broker Ontario Ltd.
4 Devins Drive
Aurora, Ontario
Exceptional Bungalow Set On A Premium 54x121 Ft Lot Featuring A Private Backyard Oasis With Inground Pool & Cabana. Step through the front door into a welcoming foyer with stone flooring, built-in bench, and custom wall panelling. The open-concept main level features almost 1500sqft of living space, hardwood floors, LED pot lights, and a striking custom stone accent wall that enhances the home's timeless charm. The kitchen offers stainless steel appliances, granite countertops, and generous cabinetry, along with a centre island featuring a breakfast bar, double undermount sink and dishwasher. A custom wet bar area serves as a unique addition, ideal for entertaining guests. The living area, framed by a large bay window with zebra blinds, fills the space with natural light and offers views of the manicured front yard. The spacious primary bedroom features double closets, 4pc ensuite and a walk out to large deck, pool and fenced backyard. The flexible home layout allows the option to convert back to 3 bedrooms on the main floor. Walk out to an expansive deck with wooden glass railing and ambient lighting, overlooking the lush backyard retreat. The private oasis showcases a large inground pool and tiki bar, creating the perfect backdrop for summer gatherings. Fully finished in-law apartment with separate entrance, complete with kitchen, living/dining area with fireplace, two bedrooms, and a 3pc bathroom. This lower suite offers excellent flexibility for extended family or investors or additional living space. Nestled on a quiet, family-friendly street in one of Aurora's most desirable neighbourhoods, just minutes from top-rated schools, shopping, restaurants, golf, and scenic parks. A rare opportunity to own a beautifully updated home with income potential in a sought-after location! (id:61852)
RE/MAX Hallmark Realty Ltd.
Ph7 - 7811 Yonge Street
Markham, Ontario
Exceptional living in the heart of charming Thornhill Village. This beautifully maintained one-bedroom condominium offers an ideal blend of comfort, style, and everyday convenience. The thoughtfully designed layout spans 782 square feet and features generous double closets along with a large laundry/storage room, providing ample space for effortless living. The bright eat-in kitchen flows seamlessly into the spacious dining and living areas, creating an inviting setting for both daily life and entertaining. From the living room, step out onto a private, south-facing balcony and enjoy picturesque cityscape views. The well-proportioned primary bedroom offers a quiet retreat from the pace of modern life. Residents benefit from an impressive range of amenities, including a fully equipped exercise room and gym, sauna, library, party room, and outdoor pool. Underground parking, internet, and cable are included in the maintenance fees. Ideally located just steps from transit, boutique shops, restaurants, and professional services, this home truly offers everything you need at your fingertips-perfect for first-time buyers, downsizers, or investors. (id:61852)
Century 21 Heritage Group Ltd.
1069 Booth Avenue
Innisfil, Ontario
Welcome to this stunning model home - a beautifully designed 4-bedroom, 3-bathroom spacious backsplit that perfectly blends elegance, comfort, and functionality. From the moment you arrive, the impressive curb appeal, large corner lot, and expansive 3-car garage set the tone for what's inside. Step through the inviting entrance and be greeted by soaring cathedral ceilings accented with a striking faux wood beam that adds warmth and architectural character. The spacious living room is the heart of the home, featuring a cozy gas fireplace that creates the perfect gathering space for family and friends. The separate dining room offers an ideal setting for entertaining, while the stylish kitchen is both practical and luxurious - showcasing stone countertops, a stunning backsplash, and gas stove that will inspire any home chef. Four generous bedrooms provide comfort and privacy for the entire family. The primary suite offers a tranquil retreat with its own ensuite and W/I closet, while the remaining bedrooms on the second floor share a beautifully appointed bathroom, all featuring modern finishes and thoughtful design. The finished basement extends your living space, complete with a large family room perfect for movie nights or game days. There's also an additional room that can easily serve as a home office, gym or guest bedroom. Outside, the fully fenced yard w/a large side gate and firepit area offer a private oasis for outdoor entertaining. Enjoy summer barbecues or quiet evenings on the impressive two-tier deck, surrounded by mature landscaping and ample space for children or pets to play. The insulated garage adds extra storage and parking for 3 vehicles. This home combines upscale finishes with functional living in a thriving, desirable area. With its elegant features, generous living spaces, and ideal corner-lot location, this home truly stands out. It's a perfect blend of comfort and style and is centrally located near lake Simcoe, shops, schools and dining. (id:61852)
RE/MAX Hallmark Chay Realty
22 Latitude Lane
Whitchurch-Stouffville, Ontario
Well-maintained and move-in ready 3-bedroom townhome with three bathrooms, ideally located in a desirable neighbourhood. Bright and functional main floor with abundant natural light, a bathroom, and direct access from the one-car garage into the main level.The kitchen features granite countertops, ceramic backsplash, espresso cabinetry, upgraded faucets, and a breakfast area with walkout to backyard and deck.Recent upgrades include new modern light fixtures, updated bathrooms, and upgraded furnace and hot water tank, offering peace of mind and low ongoing maintenance. The second floor offers three well-sized bedrooms filled with natural light, including a primary bedroom with his-and-hers closets and semi-ensuite access. One bedroom features a private balcony.The professionally finished basement includes a versatile recreation area and an additional bathroom, providing flexible space for extended family, a home office, or rental use. Close to schools, parks, shopping, transit, and major commuter routes. A solid, rent-ready home with excellent value. (id:61852)
Bay Street Group Inc.
108 Green Briar Road
New Tecumseth, Ontario
Welcome to Green Briar - A Beautiful Bungalow Retreat Backing Onto the Golf Course! Nestled in the highly desirable and low-maintenance community of Green Briar, this fully detached bungalow offers exceptional curb appeal, a premium wide lot, and backs directly onto the golf course creating a truly serene and picturesque setting. Whether you're enjoying your morning coffee on the walkout deck from the second bedroom or relaxing on the lower patio off the walkout basement, you will appreciate the peace and privacy provided by the lush mature trees and sweeping fairway views. Inside, this home is filled with natural light, featuring an inviting layout with high ceilings as you step through the front door and oversized windows throughout. The spacious living room boasts a cozy electric fireplace, perfect for cooler days, while the open-concept kitchen offers a charming breakfast area for casual dining. The primary bedroom showcases large windows that frame tranquil golf course views, creating a perfect place to unwind. Both bathrooms have been wonderfully renovated and include heated floors on the main level for a touch of luxury. Downstairs, the fully finished walkout basement presents an oversized family room with character-filled touches, including a stunning fireplace, numerous oversized windows, and walkout to the backyard patio overlooking the golf course. Enjoy the convenience of the direct access to the extra-wide garage from the laundry room with space for a full-sized vehicle and storage! Additional highlights include: New washer & dryer (2023), New furnace & A/C (2023), Water softener (2024), Dishwasher (2024), Newer windows throughout, New vinyl flooring in laundry room and downstairs bathroom. Freshly painted throughout Low-maintenance lifestyle in a quiet, well-kept community. Don't miss this opportunity to live in comfort and style in one of the most desirable settings Green Briar has to offer! (id:61852)
Royal LePage Rcr Realty
197 Mccaffrey Road
Newmarket, Ontario
Beautiful 4-Bedroom Detached Home With Over 3,000 Sqft of Elegant Living Space & Large Backyard, Set In The Highly Desirable Glenway Estates Community of Newmarket! This exceptional home showcases a classic brick exterior, covered front porch, and double car garage with convenient side entrance. Step inside to rich hardwood floors and refined crown moulding throughout the home. The stylish kitchen boasts quartz counters, tile backsplash, pot lights and abundant cabinetry. Kitchen appliances incl. a stainless-steel fridge, stove, dishwasher, microwave and exhaust fan. A bright breakfast area with bay window and walkout onto the fully fenced backyard w/ BBQ outlet, perfect for entertaining. Seamlessly flow into a luminous family room featuring a stone-surround fireplace and views of the landscaped yard. French doors open to a formal dining room w/ built-in cabinetry and picture window, while a separate living room, also enclosed w/ French doors and a front-facing picture window, offers space for relaxation. Convenience is considered on the main level w/ functional mudroom with built-ins, laundry sink, washer/dryer, linen closet, and powder room. A unique dual staircase leads to a spacious great room w/ pot lights, large windows, and a second fireplace. While an elegant spiral staircase ascends upstairs to 4 generous bedrooms and 2 full baths. The oversized primary suite offers a sitting area, his & hers closets, and a 4-piece ensuite with double vanity and glass shower. Downstairs, find additional functional space with a stand up freezer and water softener, ideal for storage or future customization. Steps to a quiet park/playground, close to Crossland Public School, Upper Canada Mall, highways 400/404, and transit. A perfect blend of classic elegance and modern comfort in a prime family neighbourhood! (id:61852)
RE/MAX Hallmark Realty Ltd.
37 Windsor Drive
Whitchurch-Stouffville, Ontario
GET READY TO MOVE into this HIDDEN GEM, situated on a unique L-shaped property with two road frontages! A private 24.77x80 ft driveway allows for many parking spaces fronting on Windsor Drive. Approx. 100 feet back, the home is situated on a 50ft wide x 90ft rectangular piece of the parcel. The bungalow offers 1800 ft2 of finished living space - 966 on main floor! Extensive renovations to main floor and a new poured basement circa 2017/18 will impress the buyer! The open concept main floor living room with Brazilian cherry hardwood floor has double French doors to access the spacious 24 x 12 deck to enjoy BBQs and 'porch sitting' with distant views. A manicured grassy yard with fire pit, planter box, and retaining wall fencing for children to play! Under deck storage also a plus. Beyond the fence is a sloping area with a new concrete septic holding tank installed near the Valley Rd. frontage and area has been grass-seeded, making it turn-key ready! Back inside, the primary bedroom's large bay window has a window seat/plant area, and at the opposite end is a spacious mirrored wall-to-wall closet. Look for the dark red sliding entry "barn" door! The main 3-pc. bath has been ungraded as well. Dining room is open concept, blending into the foyer, and the crowning highlight - a gorgeous chef's kitchen that will immediately attract buyers with stainless steel appliances. A faux soapstone/ concrete counter ends in a peninsula with room for stools for casual meals while chatting with the "chef"! A hidden staircase with removable railing leads from the wood-planked windowed wall to the large recreation/flex room, another 2 bedrooms , a pristine 4 pc. bath, and a convenient laundry room with utility hook-ups well-labelled. Another added benefit is the privacy factor with the surrounding hedges and the western and eastern mature tree line. The elevated view to the south from the deck only adds reasons to buy this commuter's choice for PRIVACY, PARKING, AND PIZZAZ! (id:61852)
Gallo Real Estate Ltd.
9 - 9 Davy Point Circle
Georgina, Ontario
Welcome to carefree lakefront living in this beautifully maintained 2+1 bedroom semi-detached townhouse condo, nestled within an exclusive adult lifestyle community of just 26 homes. Thoughtfully designed with a bright, open layout, this home showcases floor-to-ceiling windows that flood the space with natural light and offer tranquil lake views. The newer kitchen features stone countertops and updated appliances, seamlessly flowing into the living and dining areas. Newer hardwood flooring, crown moulding throughout, and a cozy gas fireplace create an elegant yet welcoming atmosphere. Walk out from both the living and dining rooms to your private deck, complete with dual gas hookups-perfect for entertaining or quiet lakeside relaxation. The spacious primary bedroom overlooks the lake and includes a 4-piece ensuite, while the second bedroom offers a charming sitting area and can easily be converted back to a third bedroom. A versatile loft space provides endless possibilities for a home office, reading nook, or guest retreat, along with insulated storage. Enjoy peace of mind with numerous updates, including a newer furnace, air conditioning, hot water tank, roof, and exterior paint. The lakefront also offers newer dock with stairs for easy access. The complex also offers a shared inground pool for summer enjoyment. A rare opportunity to embrace low-maintenance, lakefront living in a quiet, well-cared-for community-this is a home you'll be proud to call your own. (id:61852)
Century 21 Leading Edge Realty Inc.
333 Rannie Road
Newmarket, Ontario
Welcome to this beautifully upgraded family home in the highly sought-after Summerhill community of Newmarket, offering nearly 2,300 sq ft of above-grade living space. This impressive property features 4 spacious bedrooms, a 2-car garage, and an oversized driveway that parks up to 4 additional vehicles.The main floor showcases a bright, open-concept layout with an expansive combined living and dining area-perfect for hosting and everyday living. The dining room flows seamlessly into the modern, renovated kitchen, complete with a breakfast area that opens onto a large deck overlooking lush, mature greenery. A warm and inviting family room with custom millwork provides the ideal setting for family gatherings and relaxation. A standout feature of this home is the legal walkout basement apartment, offering exceptional income potential. This spacious suite includes a large bedroom, an open living/dining/kitchen area, plus an additional family room that can serve as a second bedroom. The exterior is just as impressive, with beautiful landscaping all around, a full irrigation system, and a fully fenced yard for added privacy. With no neighbors in front or behind, the large backyard provides an ideal space for children to play and for hosting outdoor gatherings.The home features numerous upgrades throughout, including a modern kitchen with top-of-the-line appliances, renovated bathrooms, updated flooring, new windows, fresh paint, refined landscaping, and more. Located in a quiet and family-friendly neighborhood close to top schools, parks, shopping, and transit, this move-in-ready home offers comfort, style, and exceptional value-perfect for families, investors, or anyone seeking a private and beautifully appointed property in Summerhill. (id:61852)
Homelife Landmark Realty Inc.
78 Twmarc Avenue
Brock, Ontario
Turnkey Raised Bungalow - a home you'd be proud to own! Bright, Spacious, and Move-In Ready with close proximity to Lake Simcoe. Enjoy charming community sights and scenic surroundings - see the video for a full aerial view of the neighbourhood! Step into this stunning 3-bedroom, 2-bathroom raised bungalow, thoughtfully designed for comfort, versatility, and effortless living. With an all open-concept layout, the home is bright, airy, and spacious, featuring neutral décor that's ready for your personal touch. The modern kitchen flows seamlessly into the living and dining areas, ideal for entertaining or family gatherings. Large windows and walkouts fill the home with natural light, creating a warm and welcoming atmosphere throughout. The spacious foyer leads to the main level and lower level, complemented by extra-wide stairs and a finished basement that offers versatile space for a recreation area, home office, or additional living space. Generous storage throughout ensures everything has its place, with no wasted space. No carpet makes maintenance easy, while the fenced backyard adds privacy and security. The long driveway easily accommodates recreational vehicles or extra parking. Situated on a generous 60x200-foot lot in a charming waterfront community, you're just minutes from Lake Simcoe, parks, trails, marinas, shops, schools, and restaurants. Quick access to Highway 404 makes commuting or trips to Orillia convenient, while still enjoying the peace of small-town living. Perfect for downsizing, multi-generational families, or any lifestyle, this home is turnkey, spacious, and ready to move in, with options for quick or flexible closing. Embrace the comfort, style, and lifestyle you've been looking for in Beaverton-this bungalow is ready to welcome you home. See virtual tour for incredible tour (id:61852)
RE/MAX Hallmark Chay Realty
1 Atwood Court
Markham, Ontario
Welcome to an exceptional home nestled in the Thornlea community tucked away on a quiet, private court just steps from serene ravine trails. This grand 5-bedroom residence-one of the largest floor plans in the community-offers an impressive combination of elegance, space, and meticulous upgrades. Flooded with natural light, the home features a chef-inspired kitchen with granite finishes, hardwood throughout, an elegant circular staircase, and a refined main-floor office. The primary suite is a true retreat with a spa-like ensuite surrounded by windows. The expansive lower level includes a wet bar and multiple entertainment zones-perfect for hosting in style.Finished with professional landscaping, interlocking stonework, and an upgraded deck, this home redefines indoor-outdoor living. Located within top school zones including Bayview Fairways P.S. and St. Robert CHS (IB). Close to premier shopping, upscale dining, parks, TTC/YRT transit, and with effortless access to Highways 404, 401, and 407, this home delivers unmatched convenience. A rare opportunity to own a distinguished property in one of Markham's most sought-after neighbourhoods. (id:61852)
Hc Realty Group Inc.
193 Fairlane Crescent
Vaughan, Ontario
Welcome To 193 Fairlane Crescent - A Beautifully Fully Upgraded, Turnkey Home In The Highly Sought-After Vellore Village Community! This Bright And Spacious Residence Showcases Pride Of Ownership Throughout, Featuring Custom 8-Ft Fiberglass Entry Doors, 9-Ft Ceilings On The Main Level And An Open-Concept Layout Perfect For Modern Living. Enjoy Brazilian Oak Flooring, Pot Lights, Quartz Countertops, Large Spanish Porcelain Tiles And Many More Upgrades Throughout. With Two Balconies, A Beautiful Deck Leading To A Fully Landscaped Backyard And A Finished Lower Level With A Separate Walk-Out. This Home Offers Excellent Income Potential Or In-Law Suite Possibilities. A Must-See Gem Inside And Out! (id:61852)
RE/MAX Experts
42 Gunning Crescent
New Tecumseth, Ontario
Priced to move you in. Welcome to the Wolfe model, a 3-bedroom home that features an extra-deep yard, an ensuite bath, a balcony, and a recreation room. Spacious layout for growing families. The double drive and garage provide ample space for vehicles and toys. Enjoy family dinners in the dining room, breakfast in the breakfast area, and steps from the walkout to the deep yard, large enough for your patio, swing, a/g pool, and garden. The newly finished recreation room, with an electric fireplace, is the perfect place to enjoy family games and activities. Enjoy your morning coffee or after-dinner coffee on the 2nd-level balcony. This home is located just a short stroll to shopping, grocery stores, banks, medical services, daycare facilities, parks, and the community library and recreation centre. Furnace and A/C replaced 7 years ago. Shingles, approximately. 7-8 years. (id:61852)
First Choice Realty Ontario Ltd.
1 Mccombe Lane
Vaughan, Ontario
Welcome to Upper Thornhill Estates where elegance meets comfort in this exquisite 4+2 bedroom corner-lot residence backing onto a peaceful ravine.Showcasing timeless stucco and stone architecture, this sun-filled home offers over 5,000 sq.ft. of total finished living space including the fully finished basement, thoughtfully designed with premium features throughout. Step into an impressive double-height foyer and enjoy soaring 9-foot ceilings on main and second floors, oversized windows, and gleaming hardwood floors. Refined details include smooth ceilings, crown moulding, recessed lighting, and a stately oak staircase with iron pickets.The heart of the home is the gourmet kitchen, equipped with a Bertazzoni gas range, granite countertops, and ample storage ideal for everyday living and entertaining alike. Granite finishes also elevate all bathrooms for a cohesive, upscale feel. Custom blinds offer both function and style throughout the home.Step outside to enjoy the professionally designed two-tier sun deck with serene views of the ravine. Direct access to nearby walking and hiking trails makes it easy to enjoy the nature year-round. Ideally located just steps from parks and transit, and minutes to top-rated schools and shopping. (id:61852)
Trustwell Realty Inc.
1010 Elgin Mills Road E
Richmond Hill, Ontario
Discover a rare gem at 1010 Elgin Mills East, nestled at the prestigious Bayview and Elgin Mills intersection in Richmond Hill. This meticulously restored heritage home, offered as a unique condo unit with no condo fees, blends timeless charm with modern sophistication. Spanning a total of 3534 sq.ft, this 4 bedroom detached residence boasts a fully revitalized stone foundation in the heritage section and a new concrete foundation in the modern addition. Featuring a 12'ft ceiling great room on the main floor, a seamless integrated kitchen as well as an outdoor dining pavilion. With windows on nearly every wall in this home, an abundant amount of natural light will pour in from every angle. This home is iconic and full of character and will instantly make you feel like home. (id:61852)
Spectrum Realty Services Inc.
269 Helen Avenue
Markham, Ontario
Freshened & Rejuvenated With Substantial Brand New Upgraded Renovation; Boasts 2968sqft Living Space; 5 Bedrooms(3 Of Them Directly Access to Baths); 3 Full Baths On 2nd Level; Large Enough For Bigger Family Living; Higher Ceiling On Ground Level; Rough-In Central Vacuum; Basement Above Grade Windows; Elegant Stone Front Façade Matching With Stone Newly-Paved Interlock Driveway; Locates In Safe Family Oriented Neighborhood With Park, Pond and Green Space Surrounding; Minutes To Hwy 407, Hwy7 & Go Station; 4 Grocery Supermarkets , Restaurants, Shopping Plaza, Community Amenities, And York University Campus Nearby; Come To Feel It And Love It; It Will Be Your Home (id:61852)
Dream Home Realty Inc.
160 Lawrence Avenue
Richmond Hill, Ontario
Welcome to this brand new luxury residence built by a renowned Italian builder, offering approx 4,470 sf. of refined living space on the main & 2nd floors, set on a premium 60 x 135 ft lot in one of Richmond Hill's most prestigious neighborhoods. This home blends timeless elegance w/ modern functionality, designed for families, entertainers, & those who value exceptional craftsmanship.Step inside to soaring 10-ft ceilings on the main floor, primary Bdrm, & 2nd-floor hallway, complemented by 9-ft ceilings on the remaining 2nd-floor Bdrms & the unfinished bsmt. Elegant wall panel detailing & ceiling design in the family rm add architectural character & visual depth to the bright, open layout.The chef-inspired gourmet kitchen fts custom full-height cabinetry extending to the ceiling, high-end integrated appliances - part of over $180,000 worth of custom cabinetry throghout.Upstairs, the primary suite offers a luxurious retreat w/ a coffee station, heated ensuite floors, freestanding soaker tub, frameless glass shower, & quartz finishes, creating a spa-like experience. Every Bdrm includes built-in closet organizers, while the powder rm also enjoys heated flooring for added comfort.Throughout the home, you'll find smooth ceilings, 7" Eng. H/W flooring, & a solid red oak staircase w/ iron spindles leading to four spacious bdrms, each w/ its own ensuite.The exterior showcases a refined combination of cement brick, manufactured stone, & premium cladding, complemented by a stone interlocking driveway, insulated garage drs, and fully sodded front & rear yards.Built w/ superior quality & efficiency - featuring R-60 attic insulation, full-height bsmt insulation, spray foam in garage ceilings, & a high-efficiency furnace w/ HRV system. Smart home rough-ins include Cat6e wiring, security, EV charger. w/ 130 LED pot lights & Tarion warranty coverage, every detail has been thoughtfully designed for modern luxury living. (id:61852)
RE/MAX Elite Real Estate
52 Burleigh Mews
Vaughan, Ontario
BRAND NEW TOWNHOME. 2 YEAR TARION WARRANTY. Beautiful 3 bedroom + Den, 3 bath, 2 underground parking that leads directly into your home. Perfectly sited Atkinson and Centre location. Wide plank flooring, quartz countertops, Bosch and Panasonic appliance package. Kitchen island has farmers sink. What a showstopper home. 1760 sq ft + 404 sq ft of finished basement. Wonderful for parties and family gathering. Fantastic rooftop terrace with water hookup-338sq ft. Landscaping abounds throughout this enchanting townhome complex overlooking Vaughan's prettiest park. 1 km to Sobeys, Promenade Mall short drive. Garnet A. Williams Community Centre walking distance. Come see this exceptional townhome and settle your family in high design and comfort for the holidays. BRAND, BRAND NEW and movie in today. Common element fees include landscaping and snow removal. Parking spaces #150 and #211. (id:61852)
Forest Hill Real Estate Inc.
176 Phyllis Avenue
Toronto, Ontario
Enjoy A Cottage Like Feel On This Amazing 51X150 Ft Upper Bluffs Lot. Large Deck For Entertaining. 2 Bdrms, 4Pc Bath, O/Concept Kit To Din W/W/O To Yard. Liv Rm Has Newer Bow Window, Crown Moulding & Fireplace. Sep Ent To Bsmt W/2 Bdrms, 4Pc, Rec Rm, Play Rm, Laundry/Utility. Main Flr Windows All Newer. Close To Schools, Rh King Academy, Bluffers Park & Marina, Go Train, Ttc & Shopping. Family Will Love This Amazing Property. (id:61852)
Right At Home Realty
94 Brabin Circle
Whitby, Ontario
Welcome to 4 Bedroom Corner lot beautiful Home located in the Prime area of city of Whitby. This property shows class, along with accessibility to a great neighbourhood The property is undern Power of Sale located to biggesty shopping area of Whitby, Schools, and Transit close by. Easy 5 minutes access to 412 Highway for people driving through Highway 401 Features Office space on the main floor in the corner so being in home and away from all hussle and bussle of the home while working. Beautiful 4 bedrooms all with bathroom as ensuite, along with one Jack n Jill Bath between two rooms An absolute fall in love as you step in (id:61852)
Aimhome Realty Inc.
