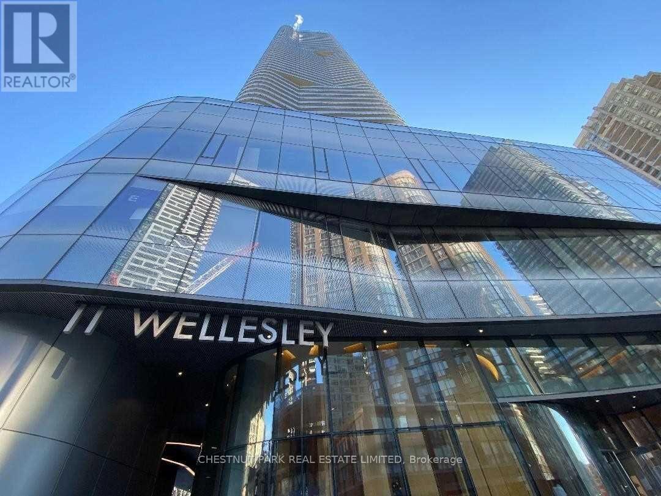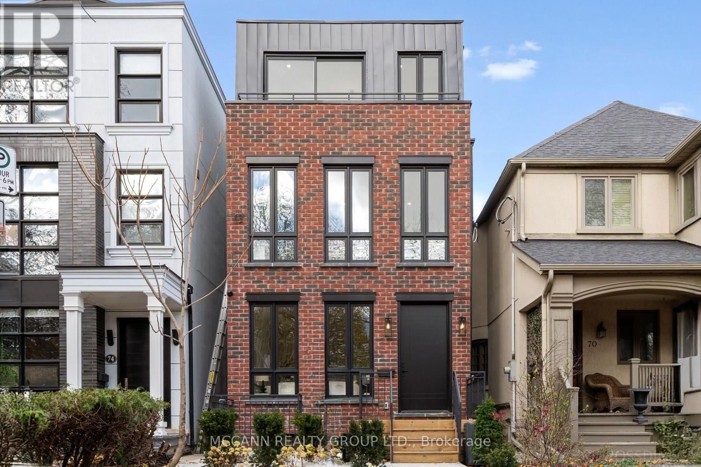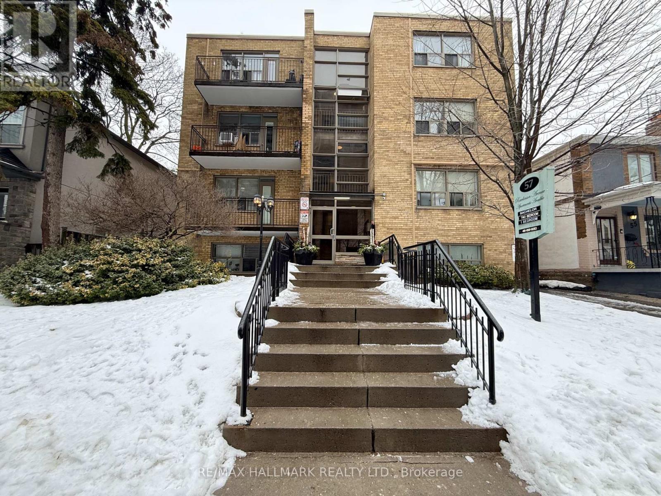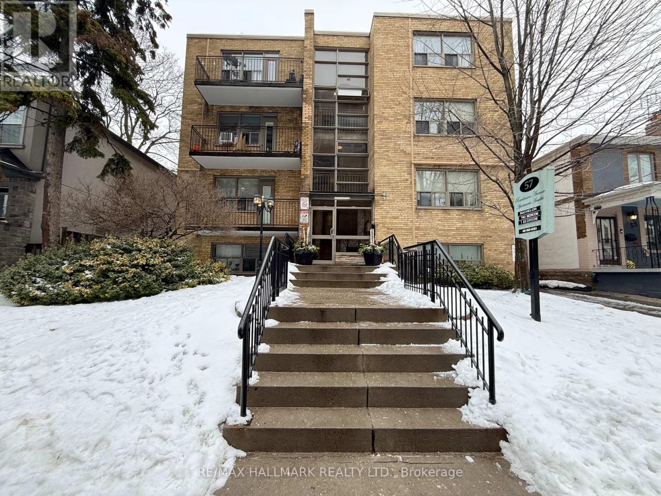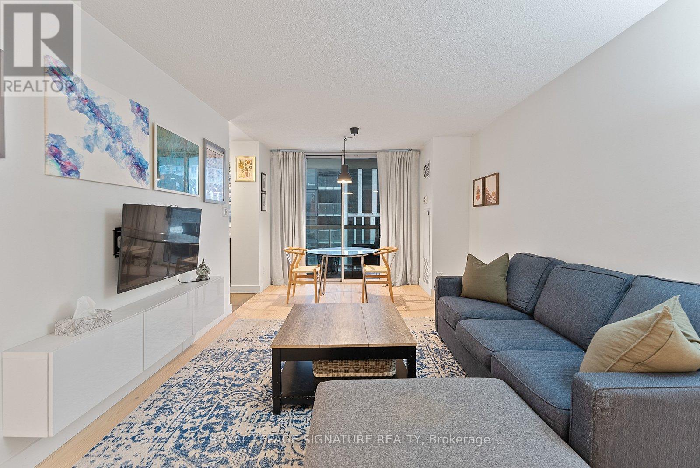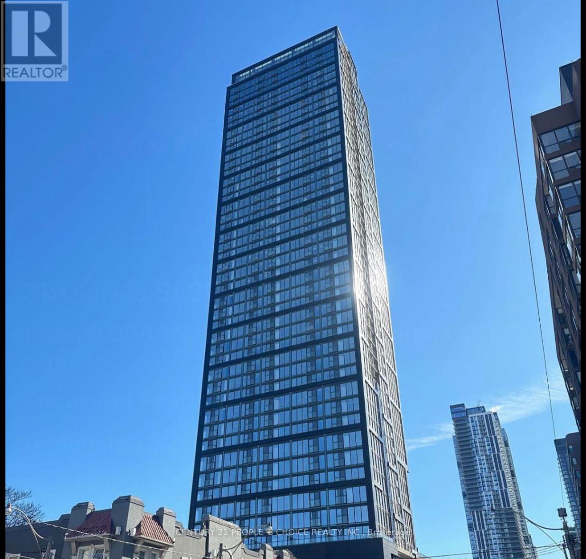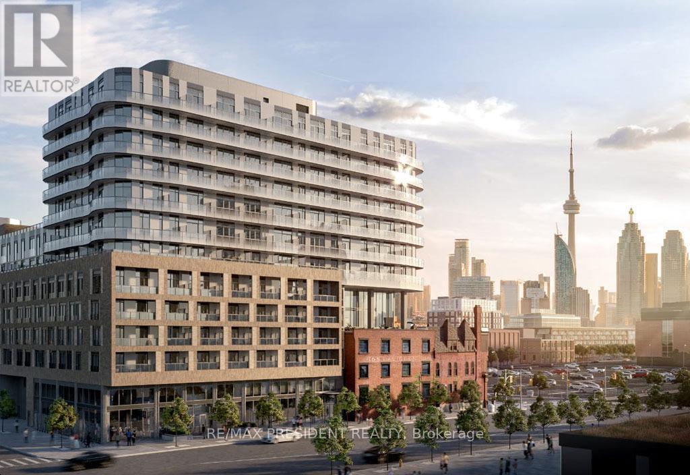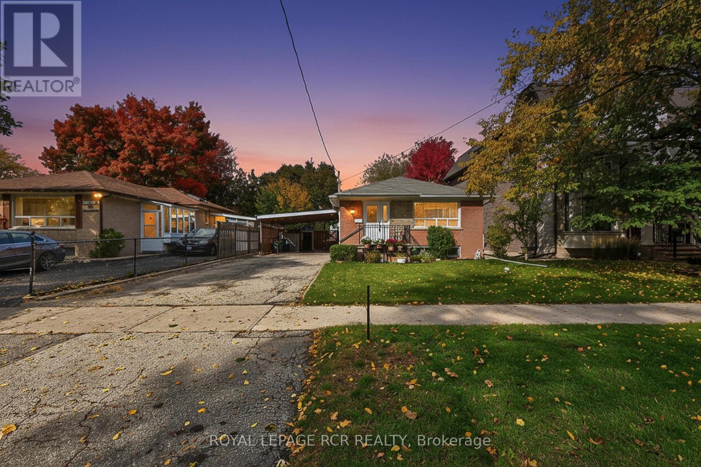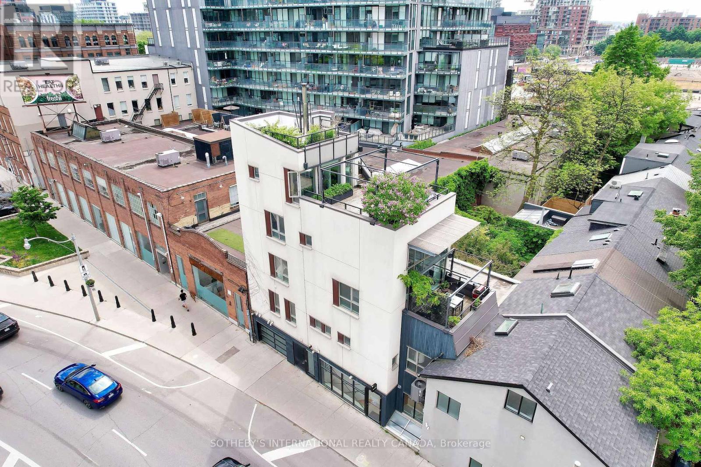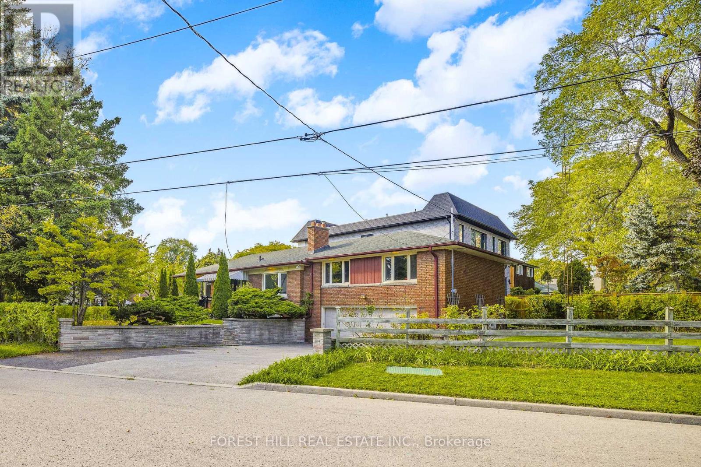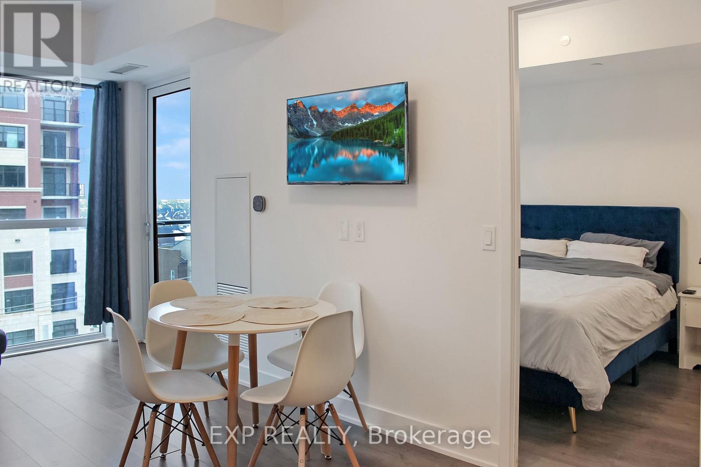1303 - 11 Wellesley Street W
Toronto, Ontario
Welcome To Wellesley On The Park! Brand New Condo Building With 99 Walking Score And 100 Transit Score. Unit With Large Balcony Boasts A Spectacular City View. Great Exposure To Sunlight. Minutes Walk To Subway Station, Universities, Hospitals, Financial & Shopping Districts, Restaurants, Yorkville And More More. Enjoy One Of A Kind 1.6-Acre Park Plus World Class Amenities! Locker Is Included. Cn Tower View. (id:61852)
Chestnut Park Real Estate Limited
72 Woburn Avenue
Toronto, Ontario
Welcome to this Gorgeous Detached 3 Storey Family home with RARE Coach house apartment or home office. This home also features a home basement apartment perfect for the teenager or nanny. Newly built, this home boasts an open concept main floor. The Living rm and dining rm overlook the front garden & park across the street. The Kitchen has a large eat-in centre island, new stainless steel appliances making it the chefs dream. The family room offers a gas fireplace and a walk out to the garden & coach house. The Primary suite has his/hers closets and a juliette balcony. Attached is a 5 pc ensuite with double sinks, heated floors, glass shower and soaking tub. The 2nd Bedrm has a closet & 4 pc ensuite. The 3rd bedroom has a closet, large double windows & a 3 pc ensuite. The 3rd floor features a 4th bedroom, spacious laundry room, Games Rm, 5th Bedrm or private Family room with walk out to private balcony with city skyline view. The lower level is a separate basement in-law suite perfect for the nanny, in-laws or teenager. Could be 6th bedrm, Livingrm & combined eat-in kitchen, laundry, with great storage space. Not only do you get all this, you have a separate garage with Coach house on top having laundry, 7th bedrm or exercise room, home office combined with wall to wall kitchen. Perfect spot to host your clients. 3 furnaces, 1 hydro meter with 3 separate panels, sprinklers in Coach house, 3 laundry areas, 3 kitchens. This home has so many options including renting out the basement in law suite with the separate entrance, rent out the Coach House and have thousands of dollars covering your mortgage payments - while you still have the use of 5 bedroom home to enjoy! (id:61852)
Mccann Realty Group Ltd.
101 - 57 Rawlinson Avenue
Toronto, Ontario
Welcome to 57 Rawlinson, a quiet, well-managed building that is wonderfully situated close to Mt Pleasant and Eglinton with an abundance of TTC options. Updated kitchen. Parking available for additional fee of $125 per month. **This is a rental apartment building, not a condominium** (id:61852)
RE/MAX Hallmark Realty Ltd.
203 - 57 Rawlinson Avenue
Toronto, Ontario
Welcome to 57 Rawlinson, a quiet, well-managed building that is wonderfully situated close to Mt Pleasant and Eglinton with an abundance of TTC options. Updated kitchen. **This is a rental apartment building, not a condominium** (id:61852)
RE/MAX Hallmark Realty Ltd.
412 - 323 Richmond Street E
Toronto, Ontario
Welcome to The Richmond Condos! Suite 412 offers a bright and thoughtful floor plan including 2 beds and 2 baths, a corner suite offering 855 sq. ft. of living space. The updated kitchen is thoughtfully extended with an additional den area, providing extra prep, storage, or flexible workspace. Open-concept living and dining areas are filled with natural light, while both bedrooms are well proportioned. Modern bathrooms and hardwood flooring complete the interior. Building includes, readily available parking spot rental, gym, basketball court, 24hr concierge, roof top terrace and more! (id:61852)
Royal LePage Signature Realty
2917 - 319 Jarvis Street
Toronto, Ontario
Welcome to this bright and modern 1+den suite-the spacious den with a full ensuite bathroom is ideal as a second bedroom, home office, or guest space. Enjoy south-facing exposure with stunning Toronto skyline views and abundant natural light throughout. Perfectly located in the heart of downtown, you're just steps to Yonge/Dundas Square, Eaton Centre, College & Dundas Subway Station, the Financial District, Toronto Metropolitan University, University of Toronto, major hospitals, and more. Convenient access to the Gardiner Expressway makes commuting effortless. This unit also includes one parking space located right next to the elevator for added convenience. Residents enjoy world-class amenities including 24/7 concierge, co-working space, smart parcel storage, and over 6,500 sq. ft. of amenities, featuring a gym, meeting room, outdoor patio, yoga studio, outdoor games lounge, and sundeck. (id:61852)
Century 21 People's Choice Realty Inc.
901 - 425 Front Street E
Toronto, Ontario
Welcome to 425 Front St. E - This 1 bed 1 bath condo with media is located in the heart of Canary District. This unit offers a large balcony with city view, 9 Ft Smooth Ceiling, high-end kitchen cabinetry with integrated LED lighting, Bult-In Appliances, Quartz Counter and en-suite laundry. Enjoy top of the line amenities such as movie room with billiards and karaoke, fitness and meditation rooms, outdoor dining, lounge and more. Minutes walk to George Brown College, Distillery District, St. Lawrence Market, YMCA and downtown core. Large sized windows, allowing ample natural light into the unit. The condo features high-end finishes with stainless steel appliances including ensuite washer and dryer. (id:61852)
RE/MAX President Realty
297 Hillcrest Avenue
Toronto, Ontario
**Truly Spectacular**Architectural-Masterpiece**Step Into A Realm Of Contemporary Opulence Where LUXURY Seamlessly Meets Functionality(Blending Lavish Materials & Sumptuous Interiors That Epitomize In Luxurious Modern Living For Your Family----Ultimate Comfort & Impeccably Detailed-Stylish/Remarkable Home-----Every details has been meticuopusly curated)**This Beauty Is Majestically Poised, and Spacious Living of 4,212 Sq.Ft(1st/2nd Flrs) + Prof. Finished W/O Basement(Total Over 6,300 Sq. Ft As Per Mpac) & Soaring Ceiling(12Ft:Main & 10'6 FT & 9'6Ft:2nd Flr & 10Ft Bsmt) *The Main Floor Offers Spaciously-Designed, Open Concept Living & Dining Rooms, this home's elegant-posture & airy atmosphere. The Dream Gourmet Kitchen Provides 2 Kitchens for a Chef's Kitchen + a Wok Kitchen, Perfect For Hosting of Guests and Daily Cooking for your family. Seamlessly flowing, the family room, with a gas fireplace and south exposure, welcomes endless natural sunlight. The thoughtfully designed Mezzanine Level features a practical layout, a private sitting area and dual functionality, Ideal for use as an in-law(guest) suite with the elevator stopping, or/and library for a work-from-home retreat. Upstairs A Serene Retreat-Prim Bedrm W/2W-In Closets & All Bedrm Has Own Ensuite(HEATED FLR) & Generous/Lavish W/I Closets. The Gracious Bedrooms Have Own Ensuites for Privacy and Functionality. The Impressive Lower Level Offers Endless Possibilities, Including a Large Rec Room, a Home Movie Theatre and an Additional Bedroom***TOO MANY Opulent FEATURES--A PRIVATE 5 STOPS ELEVATOR--HEATED DRIVEWAY--HEATED FLOOR BASEMENT--HEATED FLR(ALL WASHROOMS)--HEATED FLR(FOYER)--Perfect For Cozy MOVIE Night THEATRE W/KARAOKE & EUROPEAN CARPET,2FURNACES/2CACS---Soaring Ceiling Heights---Intensive All Wd Trim-Deco Wall & Spacious---Expansive Entertainment Area Rec Rm W/HEATED FLR & Luxury Wet Bar & Movie-Theatre & Nanny's Rm W/4Pcs Ensuite & 2nd Laundry Rm***Top-Ranked School--Hollywood PS & Earl Haig SS*** (id:61852)
Forest Hill Real Estate Inc.
398 Connaught Avenue
Toronto, Ontario
An outstanding opportunity awaits investor-builders with this premium lot in the highly desirable Willowdale neighbourhood, this bungalow features a 3+1 bedroom residence situated on a low-traffic private street lined with mature trees. The home offers convenient accessible bathroom features on the main floor, along with a double driveway, a carport, a separate side entrance providing direct access to the finished basement that features a generously sized rec/family room, an extra bedroom, office, storage room and a laundry room. The generous sized flat rectangular lot is ideal for future development. (id:61852)
Royal LePage Rcr Realty
79 Berkeley Street
Toronto, Ontario
Above the commercial unit, the multilevel townhouse residence offers a striking blend of style and comfort. Spanning two and a half floors plus a loft, it features soaring ceilings, modern finishes, and three private terraces with sweeping city views.The open concept kitchen and dining area is perfect for entertaining, while the loft provides a flexible space for a home office, studio, or guest suite. Currently tenanted, the residence delivers steady income, making it an attractive component of the property's overall investment profile.For an owner operator, the residential space offers the possibility of a future live work arrangement thats hard to match in downtown Toronto. Picture finishing your workday and heading upstairs to unwind on a sun drenched terrace, or hosting friends in a space that feels both private and connected to the citys pulse. With an attached single car garage a rare luxury in this neighbourhood and easy access to parks, dining, and cultural venues, the residence complements the commercial space to create a complete urban lifestyle package. (id:61852)
Sotheby's International Realty Canada
18 Irvington Crescent
Toronto, Ontario
**Welcome to Lucky number "18" Irvington Crescent ------- Hollywood PS and Earl Haig SS Schools -------"RARE-FIND" & Unmatched South, East, West facing(unique exposure with great potential of rebuilding) ----- Highly favorable--oversized Land(total 8040.63 sq. ft. )---**Great Potential Opportunity** for discerning prospective buyers to live-in and Investor to rent-out and potential luxurious custom-built home****This home has been loved/meticulously maintained by its owner for over 50years****This home provides 1,723 sq. ft(main floor as per mpac)----for **4**bedrooms(spacious) and 2washrooms on main floor, and fully finished basement with a separate entrance**offering a formal living, dining room with hardwood flooring, updated European large window and eat-in/family size kitchen for family's daily gathering. This spacious, bright 4 bedrooms on main floor feature abundant natural sunlight and airy atmosphere with hardwood flooring. Lower level, the fully finished basement offers a recreation room and rough-in kitchen area, 3pcs bathroom. This separate entrance to a finished basement offers potential income opportunity($$$$).The generous land size(total 8040.63 sq. ft.) provides a good investment opportunity-----UNIQUE combination of the home to live-in now or renot-out or redevelop in the future. This home is nestled within a highly sought-after neighbourhood and excellent schools, lush parks, and strong community family-oriented spirit, ensuring a lifestyle of comfort, convenience, and prestige.-----------Updated """S-P-A-C-I-O-U-S"""4(Four) Bedrooms+1Bedroom/2 Kitchens(Main Floor+Rough-In Kitchen Basement), and Separate Entrance To Spacious Basement/Move-In Condition Bungalow (id:61852)
Forest Hill Real Estate Inc.
610 - 2333 Khalsa Gate
Oakville, Ontario
Turnkey Living in the Heart of Oakville available furnished or unfurnished! Welcome to this new 1+1 bedroom, 2 full bathroom condo in sought after Oakville near Bronte & Dundas. Perfect for professionals or anyone seeking effortless, move in ready living. This beautifully designed suite offers a modern open layout + ensuite laundry, one underground parking space, a locker, high speed internet and heat INCLUDED. Enjoy resort style amenities including a fully equipped gym, rooftop pool and terrace, outdoor putting greens, pet spa, and secure keyless entry. Ideally located and surrounded by parks, trails, shopping, schools, and major highways, this condo delivers both convenience and comfort in a prime Oakville setting. Available immediately. Minimum 6-month lease. Offered at $2,200/month unfurnished or $2,400/month fully furnished- Bring your luggage and settle in! (id:61852)
Exp Realty
