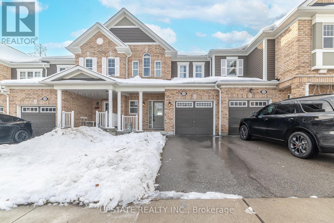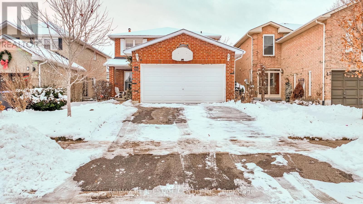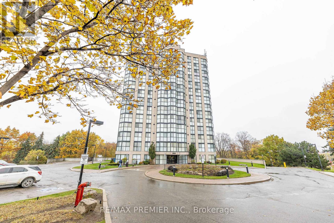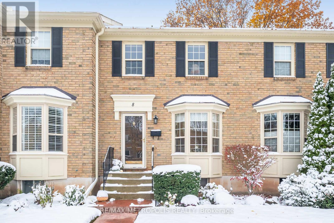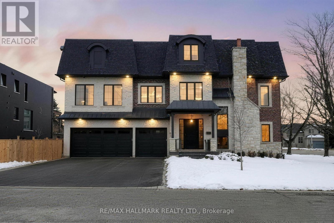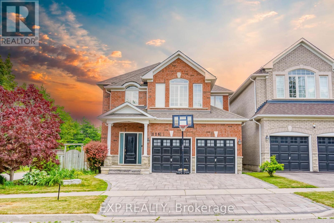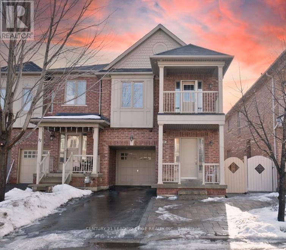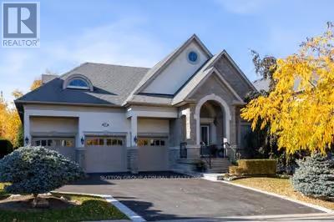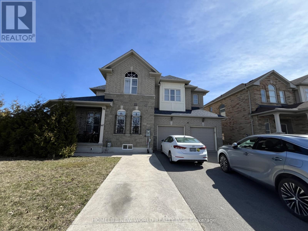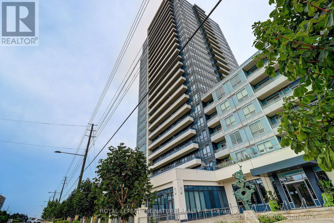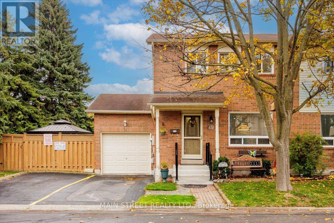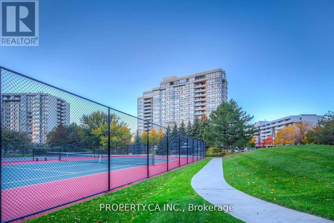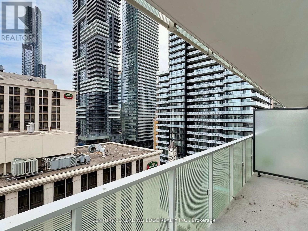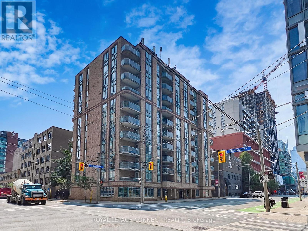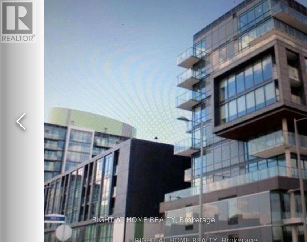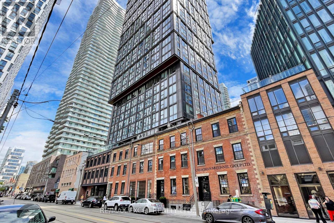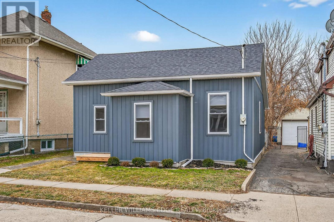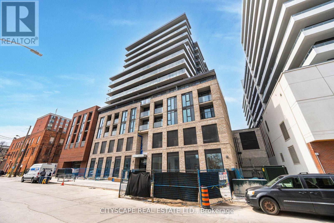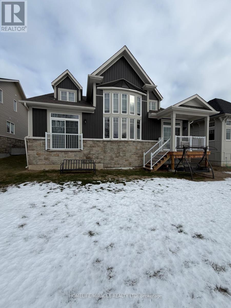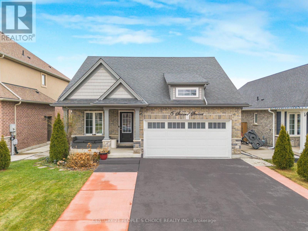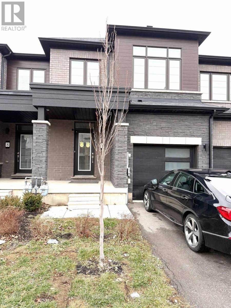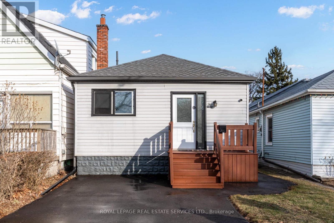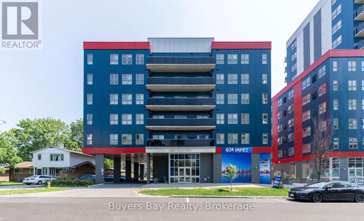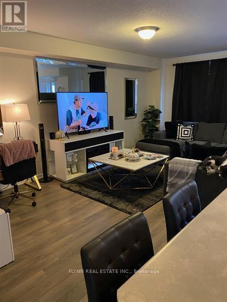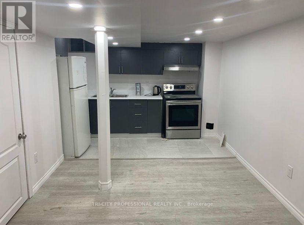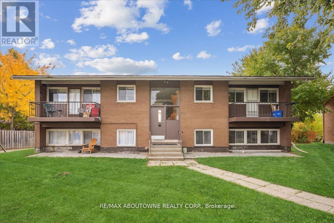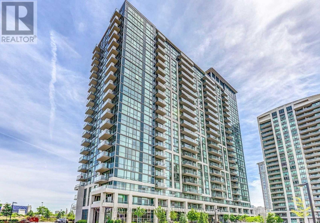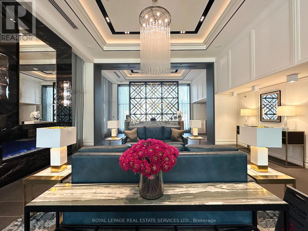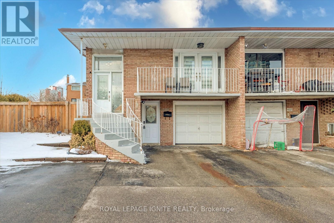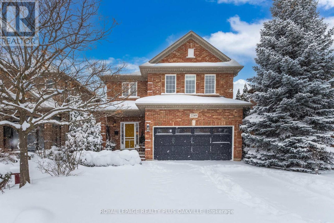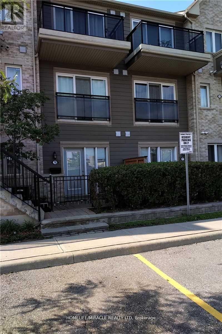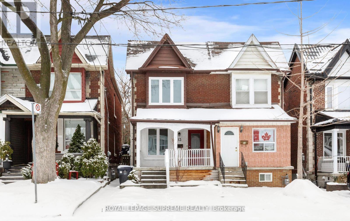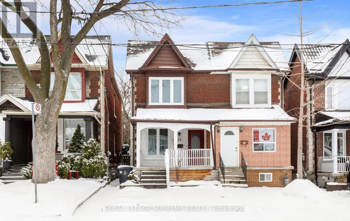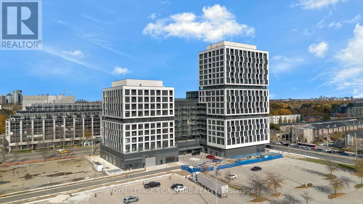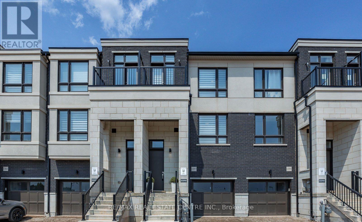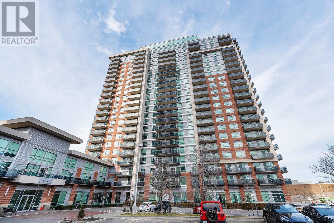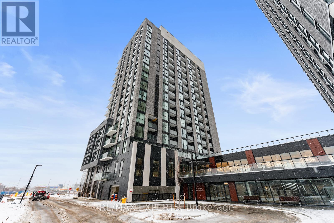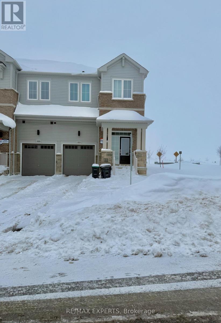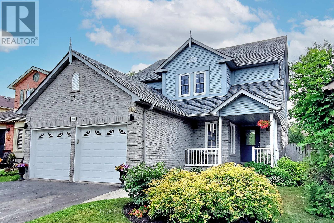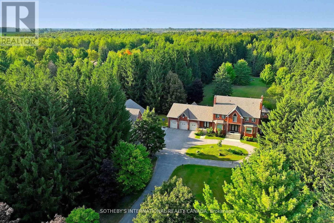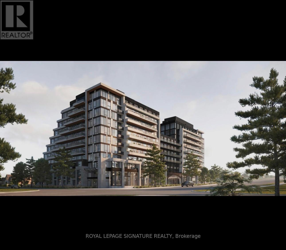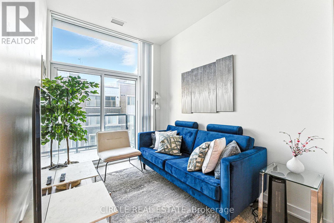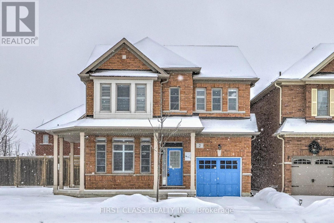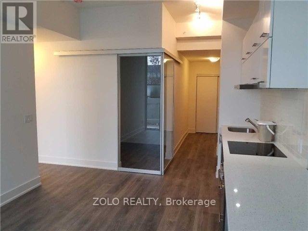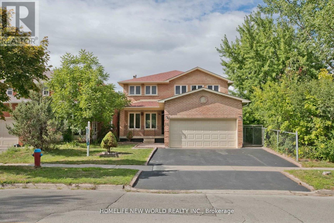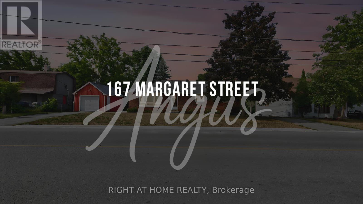122 Watermill Street
Kitchener, Ontario
Experience modern living in this beautiful 3-bedroom FREEHOLD TOWNHOME in highly desirable Doon South. This bright, spacious home offers an open-concept main floor with a contemporary kitchen featuring stainless steel appliances, granite countertops, and an oversized island with a breakfast bar-perfect for everyday living and entertaining. Enjoy a functional layout with generously sized bedrooms, including a primary suite complete with a walk-in closet and 4-piece ensuite. The unfinished walk-out basement provides endless potential for added living space. Ideally located close to top-rated schools, shopping, parks, Conestoga College, and just minutes to Hwy 401 for an easy commute to the Kitchener/Waterloo tech hub and the GTA. Experience the perfect blend of comfort, convenience, and value in this sought-after neighbourhood! ** Includes virtual staging photos to help you envision the space.** (id:61852)
Upstate Realty Inc.
40 Cranmore Court
Brampton, Ontario
**Location , Location , Location**, Welcome to This Beautiful 40 Cranmore Court ,Detached Home with , Well-Maintained 4+1 Bedroom, 4-Bathroom in Most Sought-After Community of Heart Lake West, Brampton. This spacious 2-storey home offers the perfect blend of comfort, style and Situated ON A QUIET COURT , Family-Friendly Neighborhood, This home is ideal for both FIRST TIME BUYER and INVESTORS. The main level features a practical and inviting layout with a formal living and dining room, a cozy family room with a fireplace and walkout to a private fenced backyard and a bright kitchen .New Paint And Floor . Located Close to Highway 410, Trinity Common, Grocery store, Religious Places, Schools, Parks, Lots Of Walking Tr., Library And Community Centre, Public Transit, and More....Don't Miss your chance to own this Beautiful and well-maintained home in one of Brampton's Most desirable Neighborhoods! *****Don't Miss This Amazing Opportunity***** (id:61852)
RE/MAX Real Estate Centre Inc.
907 - 600 Rexdale Boulevard
Toronto, Ontario
Freshly painted , beautifully designed 1-Bedroom plus Den condo, perfectly combining comfort, style, and natural beauty... Enjoy Stunning ravine views , offering a peaceful escape right at home...Open-concept layout with floor-to-ceiling windows that flood the space with natural light.... Nice sized kitchen boasts sleek cabinetry and stainless steel appliances - perfect for both everyday living and entertaining. The primary bedroom offers generous closet space , while the den provides a versatile area ideal for a home office, guest room, or creative space.... Additional highlights include in-suite laundry and underground parking..... The building offers first-class amenities such as a fitness centre, outdoor pool, visitor parking, Sauna, Recreation Room & Security System..... Located in a sought-after community surrounded by walking trails, parks, shopping, and transit , this condo offers the perfect balance of urban convenience and natural beauty. (id:61852)
RE/MAX Premier Inc.
8 - 2390 Woodward Avenue
Burlington, Ontario
Welcome to this beautifully maintained condo townhouse in the heart of Burlington! Ideally located near parks, malls, highways, the hospital, and public transit. The main floor features a bright kitchen with breakfast area, spacious dining room, and a cozy living room with a gas fireplace and walkout to a newly fenced patio. Upstairs offers two spacious bedrooms and an updated semi-ensuite bathroom with new sink and toilet. The finished basement includes a large recreation room, full 3-piece bath, and storage area. Recent updates: new fence with upgraded matching gate (2024), new roof and skylights (2023), new eaves, downspouts, soffits (2021), Two parking spots conveniently located right in front of the unit. Situated in one of Burlington's most desirable locations, this home truly combines style, function, and convenience. Don't miss the opportunity to make this beautiful townhouse your new home! (id:61852)
RE/MAX Metropolis Realty
31 Naughton Drive
Richmond Hill, Ontario
Welcome to this Italian builder custom-built masterpiece (2025), offering exceptional craftsmanship, timeless elegance, andmodern sophistication ** Rare private residential ELEVATOR servicing all 4 levels **SOUTH exposure W/abundant natural light, and soaring 9-10-9 ftceilings throughout 3 levels **Located in Top Ranked School Zone: St. Teresa of Lisieux Catholic High School (Ontario's No.1-ranked high schoolwith a perfect 10.0 rating) and Richmond Hill High School *Offering 3-car garage, 4,579 SF of luxurious above-ground 3 levels living space, 4spacious bedrooms, 5 elegant washrooms *The grand foyer impresses with a 20ft ceiling, refined wainscoting, and architectural detailing *Amain-floor office W/fireplace provides an ideal work-from-home office *The open-concept 2nd level is designed for both entertaining andeveryday living,highlighted by an extended linear electric fireplace that anchors the living area, MillWork Modern Slat Fluted Acoustic Wood WallPanel from Italy CHEVRON BRUSH FLOORING *The chef-inspired kitchen features a large central island, dual sinks, premium quartz countertops, built-in high-endappliances, MarbleSplash, cabinetry, and a walk-in pantry for added convenience *Walk out to a large elevated deck with gas BBQ line,overlooking a private backyard oasis *The upper level offers four generously sized bedrooms, along with convenient second-floor laundry**Unmatched in luxury,craftsmanship, and location-just steps to Yonge Street, Walking distance to Yonge St, VIVA transit. Close to the CommunityCenter W/Swimmingpool, gym, HWY 404 & 400, Costco, restaurants, T&T, shopping Mall, Library, Hospital. Surrounded by trails, ponds, friendlyand safe neighbourhoods. truly exceptional home and an absolute must see! (id:61852)
RE/MAX Hallmark Realty Ltd.
116 Colesbrook Road
Richmond Hill, Ontario
Step Into Elegance With This Beautifully Maintained 4+1 Bedroom, 4-Bath Detached Home Featuring A Finished Basement With Its Own KitchenPerfect For In-Laws Or Extended Family* The Main Level Boasts A Grand Open-Concept Layout,9Ft Ceiling, Highlighted By Rich Hardwood Floors, Soaring Ceilings, And A Sun-Drenched Living Room With A Cozy Fireplace And Panoramic Windows* The Modern Kitchen Offers Stainless Steel Appliances, Tall Cabinetry, And A Stylish Backsplash, Flowing Into A Breakfast Area With Walkout* Enjoy A Massive Backyard DeckIdeal For Summer Gatherings Or Quiet Evenings Overlooking Greenspace* Formal Dining, Decorative Columns, And A Fully Finished Basement Suite Add Comfort And Function* Located Near Parks, Schools, And Everyday Essentials* This Home Blends Space, Style, And Convenience In A Prime Family-Friendly Neighborhood. (id:61852)
Exp Realty
15 Coranto Way
Vaughan, Ontario
Must see this exceptional, approximately 2,020 sq ft end-unit townhome is finished to the highest quality materials throughout and boasts a layout with the potential for an in-law suite via a separate entrance to the finished basement. The main floor features a stunning open-concept design with 9-foot ceilings, a large kitchen with a centre island, two-tone cabinetry, stainless steel appliances, and a living room bathed in natural light from ample windows, combined with dining room. Upstairs, you'll find four (4) spacious bedrooms, upper level laundry room. including a primary bedroom with large windows, an ensuite bathroom, and a walk-in closet, plus a second (2) bedroom with balcony access. Finished basement in-law suite, above grade windows throughout. with separate entrance, New Kitchen with S/S appliances, Combined living room and dining room. Immaculate and move-in ready, this home is perfectly located close to all amenities, schools, parks, transportation, and major highways (id:61852)
Century 21 Leading Edge Realty Inc.
203 Hunterwood Chase
Vaughan, Ontario
A rare opportunity to love in prestigious Mackenzie Ridge Estates. This exquisite bungaloft is defined by pride of ownership, refined craftsmanship, and a setting that is simply unmatched. Backing onto a lush ravine, the home is the true private estate you've been looking for to call home Inside, 10-foot ceilings, and a 2 storey family room create an immediate sense of space and elegance. With approx 3200 sq. ft. above grade plus a 2,200 sq. ft. partially finished lower level, the layout adapts effortlessly for entertaining, working, or retreating in style. The 3 + 1 bedroom, 4-bath design is complemented by timeless stonework, meticulous finishes, and a commanding 70-foot frontage with a three-car garage. Every detail reflects care, quality, and intention. Set among prestigious schools, world-class golf, and everyday conveniences, this home balances luxury with tranquility. A ravine masterpiece, ready for occupancy. (id:61852)
Sutton Group-Admiral Realty Inc.
667 Peter Rupert Avenue
Vaughan, Ontario
Second floor one Bedrooms with Private Bathrooms for lease, ensuite, share Kitchen With two people, no parking. Granite Countertop. Walking distance to all amenities like wallmart ,Nofrill, school, Maple Go Station. Close To Parks, Hwys, Community Centre, New Hospital. Price include utilities and internet.Looking for a single person. Basement single room available for $700 without parking. (id:61852)
Homelife New World Realty Inc.
212 - 7890 Bathurst Street
Vaughan, Ontario
Welcome to 7890 Bathurst St Unit 212 in the heart of Thornhill. This unit features a large open terrace. Close to all amenities, including places of worship, the 407 and malls. There are two bathrooms, Den can be converted into a additional bedroom, plus a locker and 1 parking spot. Great facilities in this building, including a media room- 24hr concierge, visitor parking, gym + more. Nice laminate flooring throughout with East exposure the rooms are bright open concept. (id:61852)
Royal LePage Signature Realty
15 1640 Nichol Avenue Avenue
Whitby, Ontario
Welcome to 1640 Nichol Ave #15! This spacious 3-bedroom, 2-bath brick condo townhouse sits on one of the largest corner lots on the street, offering an amazing backyard oasis perfect for relaxing or entertaining. Ideal for first-time buyers or those looking to downsize, this home provides comfort and convenience in a prime location. Enjoy seasonal visitor parking right beside your unit for easy guest access.Take a stroll to Elmer Lick Park, or Whitby Mall and enjoy all the shopping and amenities, or hop on the 401 just minutes away. Inside, you'll find a great floorplan, separate entrance from the garage leading directly to the backyard, a large finished basement complete with a cozy gas fireplace. Step outside and unwind under your large gazebo, surrounded by beautiful nature and peaceful surroundings. Over 1600 square feet, with the basement included. (id:61852)
Main Street Realty Ltd.
704 - 1121 Steeles Avenue W
Toronto, Ontario
Welcome to this stunning and large 2 bedroom & 2 full bathroom corner unit at 1121 Steeles Ave W, located in the prestigious Primrose Towers! This beautiful unit features spacious bedrooms, an open-concept living area, and a sleek, contemporary kitchen. Enjoy breathtaking views from your private balcony. Perfectly situated just minutes from shopping malls, public transit, parks, and 407/Hwy7, this location offers unparalleled convenience. Don't miss the opportunity to call this beautiful space home! This unit is 1313 Sq Ft, FURNISHED, & ALL UTILITIES ARE INCLUDED! (id:61852)
Property.ca Inc.
1009 - 501 Yonge Street
Toronto, Ontario
Functional 2 Bdr 2 W SE Corner Unit in luxury Teahouse in the heart of Downtown Core. With The flooded sunshine! Roomy Living room, modern open concept kitchen with designer cabinetry, Floor to Ceiling windows, New painting, quartz counters, backsplash and s/s appliances. Walk Score 99 - Steps To TTC, Restaurants, U of T, George Brown, Eaton Centre, Yorkville Shopping Etc. Enjoy modern city lifestyle at the heart of Toronto! Comes with 1 parking. fantastic amenities: Outdoor Pool, Gym, Zen Lounge, Party Room, Yoga Room, Theatre, Patio & BBQ, Indoor Spa and Onsens, Pet Spa, Pet Relief Area, Visitor Parking. (id:61852)
Century 21 Leading Edge Realty Inc.
809 - 311 Richmond Street E
Toronto, Ontario
Welcome to 311 Richmond Street East, Suite 809, where downtown energy meets serene comfort. This bright and inviting 1-bedroom, 1-bathroom suite offers 489 sq. ft. of thoughtfully designed living space with wheelchair accessibility and a walk-in shower for added ease and comfort. Sunlight pours through south-facing windows, illuminating sleek laminate flooring in the main living area and cozy carpet in the bedroom. A Juliette balcony adds a touch of fresh air and city charm. The well-appointed kitchen features full-size appliances and a smooth breakfast bar, perfect for morning coffee or casual dinners with friends. Enjoy the convenience of a full-size washer and dryer, along with ample in-suite storage and an included locker. Residents enjoy access to an amazing state-of-the-art fitness facility and a rooftop patio, ideal for relaxing or entertaining. Unbeatable location just steps to TTC transit and the subway, and minutes from St. Lawrence Market, the Distillery District, the Financial District, hospitals, theatres, shopping, and Lake Ontario. Everything you need is right at your doorstep. (id:61852)
RE/MAX Connect Realty
N604 - 455 Front Street E
Toronto, Ontario
PRICE TO SELL AWARD WINNING CONDOS! VIEW THE LAKE FROM THE BALCONY! 1+1 BEDROOM WITH 2 BATHROOMS (LIKE A SMALL 2 BEDROOM UNIT) #### TENANT WILL MOVE OUT END OF March, 2026####, ONE LOCKER IS INCLUDED. NEED 24 HOURS NOTICE FOR ALL APPOINTMENTS. (id:61852)
Right At Home Realty
3803 - 82 Dalhousie Street
Toronto, Ontario
Prime Location In The Downtown Core, 2 Bedroom Condo, 2 Full Bathrooms, Ceiling Hight Is 9 Ft, Floor To Ceiling Windows, Featuring Modern Kitchen With S.S Appliances, Quartz Countertop, Open Concept. Thoughtfully Designed Second Bedroom. Optional Ikea-Designed Layouts Available To Convert The Space Into A Highly Functional Office Or Guest Room. Boasting 20,000 Sf Of Amenities Which Includes 24X7Concierge, Fitness Centre, Shared Co-Working Space, Meeting Rooms, Indoor & Outdoor Lounges, Large Terrace, BBQ, Gaming, Guest Rooms & More. Short Distance To Toronto Metropolitan University (TMU), Eaton Center, Yonge & Dundas Square, TTC Streetcars/Rail, Subway, University of Toronto (U of T), Close To Many Shops, Banks, Restaurants, Parks, and Services. High Flr# 33, Lower Surrounding Bldgs & View To Lake Ontario. A Must See! EXTRAS: EXISTING: Fridge, Stove, Cooktop, Microwave, Dishwasher, Washer & Dryer, All Elf's.Tv/Telephone/Internet Outlets In Living/Dining Room AndBedrooms Smoke Detectors, Alarm Speakers/Lights, And Sprinkler System. (id:61852)
RE/MAX Excel Realty Ltd.
56 Division Street
St. Catharines, Ontario
Welcome to 56 Division Street in St. Catharines, a beautifully renovated 1.5 storey home offering 1 bedroom plus loft and 1 bathroom, finished with brand new, modern updates throughout. This move-in ready property is ideal for first-time buyers, downsizers, or investors seeking a turnkey opportunity. The interior has been completely refreshed with new flooring in the bedroom and living room, new carpet on the stairs and in the loft, fresh paint throughout, and new light fixtures. The updated kitchen features new cupboards, countertops, sink, and brand new appliances. Additional upgrades include new, warrantied energy-efficient windows with custom blinds, new siding and trim, new roof shingles, a new washer and dryer, and a new rented hot water tank. The backyard offers ample space for multiple uses, including entertaining, relaxing, or outdoor enjoyment, and features a brand new deck. The yard is home to a mulberry bush, wild grape vines, and a rose bush, creating a welcoming outdoor setting. Conveniently located close to shopping, schools, parks, restaurants with an array of cuisine selection, public transit, and highway access, this home offers both comfort and accessibility. A fantastic opportunity to own a fully-renovated home in a central St. Catharines location. (id:61852)
Keller Williams Edge Realty
818 - 1 Jarvis Street
Hamilton, Ontario
This 2 bedroom 2 bathroom 623 sq ft (+70 sq ft balcony) built by Emblem developments features. Plenty of natural sunlight, 2 full washrooms with standup shower ensuite, 8'6 ceiling height throughout, quartz counter top, soft close premium cabinets, built in stainless steel kitchen appliances with undermounted sinks throughout. Premium location near major highway, Mcmaster University, Public transportation and hospital (id:61852)
Cityscape Real Estate Ltd.
162 Country Club Drive
Loyalist, Ontario
Stunning Detached Home Featuring 5 Spacious Bedrooms, 3.5 Bathrooms, Double Car Garage Backing Onto The Loyalist Golf Course. Located In The Great Community Of Bath. This Lovely Home Boasts Stunning Hardwood Flooring, 3 Bedrooms & Laundry & Primary Bedroom On The Main Level. The Kitchen Boasts S/S Appliances, Quartz Counter Tops & Tons Of Cupboard & Counter Space. Modern Open Concept Floorplan. Reasonably Priced Home With A Gorgeous Balcony For Those Summer BBQS & Family Get Togethers Overlooking The Golf Course. The Primary Bedroom Features Walk In Closet & 5 Piece Ensuite With Double Sink, Walk In Shower & Separate Soaker Tub. The Living Room Has High Cathedral Ceilings With Bay Windows & A Gas Fireplace. You Also Get Jack & Jill Style Bedrooms On The Main Level. Heading Upstairs You Will Find An Extra Loft Space Which Can Be Used As A Gaming Or Reading Room. Additionally, You Have 2 Bedrooms Both With Double Closets & One Bedroom With A Cheater 4 Piece Ensuite. This Home Is Located In Bath Which Is Close To Banks, Schools, Golf Course, Plazas & Only 12 Min Drive To Kingston & Napanee. (id:61852)
Homelife/miracle Realty Ltd
5 Secord Street
Thorold, Ontario
Welcome to this beautifully built modern bungalow in a newer Thorold community, offering quality construction, extensive upgrades, and an exceptional location. This detached home features 2+2 bedrooms and 3 full bathrooms, making it ideal for families, downsizers, or investors. With approximately 1,450 sq ft above grade plus a builder-finished basement, the layout is both flexible and highly functional. The bright main level showcases an open-concept living space, a well-appointed kitchen, and a spacious primary bedroom complete with a 4-piece ensuite, along with a second bedroom and full bathroom. Vaulted ceilings enhance the sense of space and light, while Kohler fittings in the kitchen and all bathrooms highlight the home's premium finishes. The professionally builder-finished lower level offers two additional bedrooms, a comfortable family room, a 3-piece bathroom, and convenient laundry, providing excellent space for guests, extended family, or rental potential. Featuring over $100,000 in upgrades, including a double driveway, this home also boasts a brick and stone exterior, attached double garage, central vacuum, and the ability to add EV charging. Step outside to enjoy the private backyard complete with a deck, perfect for outdoor entertaining or relaxing. Situated on a 43.31 x 116.8 ft rectangular lot, this home is minutes to Hwy 406, Niagara Falls, downtown Welland, shopping, dining, and everyday amenities, and is close to Quaker Road Public School. A move-in-ready, extensively upgraded bungalow that shows extremely well - a rare opportunity in a growing Thorold community. (id:61852)
Century 21 People's Choice Realty Inc.
366 - 258 C Sunview Street
Waterloo, Ontario
Prime Location In The Heart Of Waterloo. One of the largest unit in the building (961 Sq. feet asper floor plan).On walking distance from University Of Waterloo & Wilfred Laurie University. Fully Furnished. 2 Bedrooms/ 2 Washrooms Condo W/Spacious Dining Room which can be used As A Third Bedroom(Check Floor Plan). Wireless Internet Throughout The Building, Energy Efficient Windows, Internal &External Bicycle Parking, Lobby, Entertainment / Games Room & Dining Room With Kitchen. Furniture Included. Laminate Floors Throughout With Porcelain Flooring In Bathrooms And Laundry Area. Stainless Steel Appliances. Water Tank Rented (id:61852)
RE/MAX Gold Realty Inc.
7 - 8317 Mulberry Drive
Niagara Falls, Ontario
Welcome to this beautifully maintained 3-bedroom home offering a bright and functional open-concept layout designed for comfortable living. The upgraded kitchen features stainless-steel appliances and ample cabinetry, seamlessly flowing into the main living and dining areas-perfect for everyday living and entertaining. Enjoy the convenience of in-unit laundry and private outdoor space, ideal for relaxing or enjoying your morning coffee. Located just minutes from Costco, schools, parks, shopping, and easy highway access, this home is well-suited for families or working professionals seeking convenience, style, and accessibility. (id:61852)
Homelife/diamonds Realty Inc.
36 Harmony Avenue
Hamilton, Ontario
Welcome to this lovely 2 bedroom bungalow that has been renovated and upgraded top to bottom, inside to outside. It has two bedrooms on the main floor, a 4 piece bath and a beautifully renovated large eat-in kitchen. The basement is fully finished, has a large storage and laundry room and a 3 piece bath. Freshly and professionally painted throughout 2023, attic and basement insulation in 2022 and newer roof. Driveway and outside repaved and graded in 2024. Great street and great little neighbourhood close to all amenities. (id:61852)
Royal LePage Real Estate Services Ltd.
323 - 258c Sunview Street
Waterloo, Ontario
Stunning and Modern Corner Condo Unit, steps away from Waterloo University and Wilfrid Laurier University. Spacious 861 sq ft of fully furnished living space ideal for students with lots of natural light in all the bedrooms. This 3 Bedrooms/2 Washrooms Condo comes with large energy efficient windows. Rogers High Speed Wireless internet worth $70/month is included in the maintenace costs. Laminated Floor throughout with Porcelain Flooring in Bathrooms and Laundry Area. Stainless Steel Appliances. This property has high ceilings, a spacious feel with southern exposure for catching the winter sun. Internal and External Bicycle parking. Lobby and entrance is through a security key. Currently leased to three university students for $3690 until April, 2026. Cash flow positive property to buy at very attractive price of less than $600/sf. Furniture is included in price. (id:61852)
Buyers Bay Realty
8291 Tulip Tree Drive
Niagara Falls, Ontario
Spacious townhome located in the Empire neighbourhood of Niagara Falls, ideally situated near Heartland Forest, parks, walking trails, schools, shopping, and major commuter routes. Set within a quiet, family-friendly community offering convenient access to everyday amenities.The home offers a functional open-concept main floor, three well-sized bedrooms, and two-and-a-half bathrooms. The primary bedroom features a private ensuite and walk-in closet. Additional highlights include a single-car garage and an unfinished walk-out basement providing ample storage and flexible use space. Tenant pays all utilities. (id:61852)
Flynn Real Estate Inc.
Basement - 2 Nobel Place
Brampton, Ontario
Spacious, 2 bedroom basement apartment for rent, with living area and separate entrance, perfect for a family, working individuals or singles! (id:61852)
Tri-City Professional Realty Inc.
1 - 2350 Queensway Drive
Burlington, Ontario
15 min Walk To Burlington GO! Located at 2350 Queensway Drive, Burlington, this newly renovated and clean one-bedroom, one-bath apartment is perfect for those seeking comfort and convenience. The modern updates offer a fresh and inviting space. Situated close to major highways like the QEW and 403, commuting is a breeze. Public transportation options are easily accessible, and you'll find a variety of amenities nearby, including grocery stores, restaurants, and parks. Enjoy a peaceful neighborhood with quick access to the vibrant downtown Burlington area, shopping centers, and waterfront attractions. (id:61852)
RE/MAX Aboutowne Realty Corp.
1602 - 339 Rathburn Road W
Mississauga, Ontario
Welcome To Mirage! Conservatory Group Built, Highly Reputed Building In The Heart Of City Centre.This Beautiful And Spacious 1 Br Unit Boasts Of Stainless Steel Appliances Kitchen Appliances, Granite Kitchen, An Open Concept Layout, Floor To Ceiling Windows In The Main Bedroom And More! Enjoy Stunning Unobstructed Views Of The Square One Area. Just Mins Away From PublicTransit, Sq1 Shopping Mall, Living Arts Centre, Ymca, Sheridan College! (id:61852)
Century 21 Millennium Inc.
315 - 2333 Taunton Road
Oakville, Ontario
Luxury Living Awaits at The Taunton! Welcome to a life of sophistication and ease in the heart of Oakville. Suites feature open-concept layouts with wide-plank hardwood floors, Caesarstone countertops, full appliance packages, private balconies, and updated cabinetry with modern finishes. A Well-appointed building with full-time concierge and impressive amenities, including a beautifully landscaped courtyard patio with gas BBQs, outdoor fireplaces, and open views. Indoor amenity spaces offer a gourmet kitchen and cozy fireside lounge, ideal for entertaining or private meals. Pet-friendly living is welcomed, with the added convenience of an in-house pet spa for your four-legged companions. Tenant to pay all utilities. (id:61852)
Royal LePage Real Estate Services Ltd.
4023 Bishopstoke Lane
Mississauga, Ontario
One of Mississauga's most unique properties - the cashflow generating machine. This fully renovated5-level backsplit offers 4+2 bedrooms, 3 full bathrooms, and 4 separate entrances, supporting flexible modular living and multi-unit rental potential. Features a brand-new, never lived-in legal basement. Situated on an approximately 6,000 sq ft corner lot with garden suite (ADU) potential. Over $100K spent in upgrades, including white oak engineered hardwood floors throughout, matching luxury vinyl flooring in the basement, elegant crown molding, modern feature wall, smart locks, and smart thermostat. Includes 2 fridges, 3 washer/dryer sets, and rare 5-car parking in Downtown Mississauga. Minutes to Square One and the upcoming LRT. Check out this rare, flexible property with immediate income potential in a prime Mississauga location. Show 10+++ (id:61852)
Royal LePage Ignite Realty
2249 Woodcrest Drive
Oakville, Ontario
Your search is over! One of only four quality-built Markay Homes in Oakville's sought-after, family-friendly Westmount neighbourhood. Offering over 3,580 sq ft of finished living space, this exceptional home features 4+1 beds, 3.5 baths, double garage, & a professionally finished basement, complemented by warm, inviting décor & a highly functional floor plan with all the principal rooms families are looking for! Impressive curb appeal, & a covered front porch welcoming you to the bright main level with 9-foot ceilings, a sun-filled foyer, living room with gas fireplace and private backyard views, separate dining room, eat-in kitchen with breakfast bar, and convenient main-floor laundry with garage access.Upper level offers a spacious & unique lounge area, ideal as a family rm, teen retreat, play area, fitness space, or sitting room. Primary bed includes a 5-pc ensuite with double vanity, separate shower, corner tub, & walk-in closet. Three additional beds (one with walk-in closet), a full main bath, and linen closet complete this level. Professionally finished basement features a large open-concept space suitable for a recreation rm plus fitness, yoga, or play area, along with a 5th bed, full bath with shower, cold room, and plenty of storage! Walk out from the kitchen to a spacious interlock patio surrounded by mature trees & beautifully maintained gardens. A true gardener's delight with perennial flowers gardens, organic vegetable and herb gardens, a storage shed, in a private, tranquil setting. Updates & Upgrades: AC (2025), roof (2016), driveway (2016), EV charger in garage, upgraded insulation, newer gas fireplace, new dryer, upgraded light fixtures, hardwood flooring on main level, & hardwood stairs. Desirable location near extensive trail systems, top-ranked schools, OTMH Hospital, Glen Abbey & Pine Glen rec centres, shopping, dining, hwys, and GO. Immaculately maintained, move-in ready, & ideal for families - a must-see home that truly checks all the boxes. (id:61852)
Royal LePage Realty Plus Oakville
76 - 60 Fairwood Circle
Brampton, Ontario
Sandalwood/Bramalea Rd Midrise Daniel's condo townhouse. Ideal Location beside 2 huge malls w complete amenities Freshco, Mcdonalds, Popeye, Pizza, other food shops, Shoppers Drug, 4 major banks, walk-in clinic, med labs, transit, gas station, steps to library, close to Brampton Civic Hospital, Bramalea City Centre, Sports Centre, Highway 410.Clean, well maintained, no carpets, convenient first floor, surface parking fronting spacious patio garden. Safe & friendly neighborhood.9 Ft Ceiling Open Concept Living-Dining Kitchen, Fresh Paint, New Door and Window coverings, New Furnace, New Air-con, Newish Washer Dryer Ideal for single or couple. Brand new upgrades new flooring, fresh paint, new HVAC equip/hot water tank, duct/dryer/exhaust cleaning , etc. possible furnished. (id:61852)
Homelife/miracle Realty Ltd
13 Royal Street
Toronto, Ontario
Welcome to this inviting 3-bedroom, 2-bathroom home offering a perfect balance of comfort andcity living, featuring a spacious renovated eat-in kitchen with modern stainless steelappliances ideal for everyday living and entertaining, three well-sized bedrooms, and two fullbathrooms for added convenience, plus a finished basement with a spare bedroom and amplestorage-perfect for guests, a home office, or extra living space-while outside, a privatebackyard provides a peaceful spot to relax or host friends, all ideally located near St. ClairWest with the St. Clair streetcar line and public transit literally at your doorstep, justminutes to the subway, along with easy access to shops, parks, and everyday amenities, andwithin walking distance to four popular local breweries and the vibrant Stockyards andJunction neighborhoods, making commuting, errands, and lifestyle enjoyment effortless. (id:61852)
Royal LePage Supreme Realty
13 Royal Street
Toronto, Ontario
Welcome to this inviting 3-bedroom, 2-bathroom home offering the perfect balance of comfort and city living. The spacious, renovated eat-in kitchen features modern stainless steel appliances and is ideal for both everyday living and entertaining. The home offers three well-sized bedrooms and two full bathrooms for added convenience, along with a finished basement that includes a spare bedroom and ample storage-perfect for guests, a home office, or additional living space. Outside, enjoy a private backyard ideal for relaxing or hosting friends. Ideally located near St. Clair West with the St. Clair streetcar line and public transit at your doorstep, and just minutes to the subway. Enjoy easy access to shops, parks, and everyday amenities, all within walking distance to four popular local breweries and the vibrant Stockyards and Junction neighbourhoods making commuting, errands, and lifestyle enjoyment effortless. (id:61852)
Royal LePage Supreme Realty
917 - 1007 The Queensway
Toronto, Ontario
Brand New 1-Bedroom Condo Located In The Highly Desirable Verge East Community In Etobicoke. This Bright And Modern 494 Sq. Ft. Suite Features Upgraded Finishes Throughout, Including Vinyl Flooring And A Contemporary Kitchen Equipped With Built-In Stainless Steel Appliances. The Open-Concept Layout Provides Functional Living And Dining Spaces With Ample Natural Light. Situated In A Vibrant And Family-Friendly Neighbourhood With Convenient Access To Transit, Shopping, Dining, And Queensway Park. Excellent Transit Service Along The Queensway Provides A Quick 12-Minute Connection To Islington Subway Station. This Property Offers An Ideal Lease Opportunity For Professionals Or Couples Seeking Modern Living In A Prime Etobicoke Location. (id:61852)
Royal LePage Signature Realty
1357 Shevchenko Boulevard
Oakville, Ontario
Welcome to this stunning three-storey furnished townhome by Treasure Hill, showcasing a modern open-concept design and exceptional functionality throughout. This beautiful residence offers three spacious bedrooms, upgraded washrooms, and convenient laundry. A single-car garage along with additional driveway parking ensures ample space for vehicles, while the thoughtful layout and contemporary finishes create a warm, inviting atmosphere ideal for families or professionals. Nestled in a highly coveted Oakville neighborhood, this home places you just minutes from Oakville Trafalgar Memorial Hospital, Highways 403 and 407, major shopping destinations, restaurants, and a wide selection of top-rated schools-including Palermo, White Oaks, St. Gregory the Great, St. Ignatius, and King's Christian Collegiate. Experience unparalleled comfort, accessibility, and a vibrant community setting in one of Oakville's most desirable locations. Tenant is responsible to remove snow from driveway and sidewalks. Will require 24 hours' notice for all showings. This unit can be available fully furnished for $3,500.00 Plus Utilities (id:61852)
RE/MAX Real Estate Centre Inc.
1804 - 215 Queen Street E
Brampton, Ontario
Welcome to condo living at its finest! This stunning 2-bedroom unit offers the perfect blend of comfort and convenience with two private balconies, a modern washroom, and ensuite laundry. Soak in breathtaking southeast views of the Toronto skyline from both balconies and enjoy an abundance of natural light through the floor-to-ceiling windows in the living and dining area.This unit comes complete with one underground parking space, a storage locker, and 24-hour concierge service for your peace of mind. Ideally located within walking distance to shopping, restaurants, hospitals, public transit, schools, theatres, and the family-friendly Gage Park Splash Pad. A lifestyle youll truly lovedont miss this opportunity! (id:61852)
Century 21 Property Zone Realty Inc.
807 - 3071 Trafalgar Road
Oakville, Ontario
Welcome To 3071 Trafalgar Road! This Brand New, Never-Lived-In Unit Offers Modern Comfort And Convenience In The Highly Desirable Rural Oakville Community. Featuring 551 Sq. Ft. Of Interior Living Space Plus A 40 Sq. Ft. Balcony (As Per Builder Floor Plan), This Unit Includes 1 Bedroom, A 4-Piece Bathroom, & Stacked Laundry. The Functional, Open-Concept Layout Provides A Bright And Inviting Living Area, With A W/O Leading To The Balcony. Modern White Kitchen Features Stainless Steel Appliances, Under-Cabinet Lighting & Backsplash! Spacious Bedroom Offers Large Windows & A Walk-In Closet With Built-In Shelving. You'll Have Access To A Variety Of Shops, Dining Options, And Everyday Conveniences Within Walking Distance. Perfect For Couples, Professionals, Or Anyone Seeking A Comfortable Place To Call Home. Don't Miss This Opportunity! Building Amenities Include: Fitness Room, Cardio Room, Billiard Room, Party Room, Meeting Room, Pet Wash, Bike Storage & More. Building Has A 24 Hour Security Guard. Unit Includes Use Of One Parking Space! (id:61852)
RE/MAX Experts
111 Greer Street
Barrie, Ontario
Welcome to 111 Greer St, This stunning, only one-year-old Corner -unit townhome is filled withnatural sunlight and showcases a thoughtfully designed layout. Featuring an upgraded, spaciouskitchen with a large island, along with upgraded flooring throughout the main level. The homeoffers 4 generously sized bedrooms and 3 bathrooms. this home Ideally located in a primeMapleview area, just steps to elementary and high schools, major plazas, shopping, andeveryday amenities. Conveniently close to the GO Station , Available March 1st (id:61852)
RE/MAX Experts
103 Cardinal Street
Barrie, Ontario
Welcome to this stunning, renovated 4 bedroom, 3 bath, bright open concept family home! Your main floor boasts a new modern custom kitchen with quartz island and counter tops, potlights and ensuite laundry. Walkout to deck & private backyard. Upstairs you'll find 4 very well appointed bedrooms & two beautifully renovated 4 piece bathrooms! 1 car garage parking and 1 driveway spot. Close to 400 Hwy, mins to Centennial beach and Heritage Park & Trails. (id:61852)
Homelife Excelsior Realty Inc.
452 Feasby Road
Uxbridge, Ontario
Discovering an extraordinary 10-acre private oasis with luxurious contemporary living at its finest. Enchanted forest surrounds massive table land, providing breathtaking greenery views and ideal setting for outdoor entertaining and large gatherings. Both the primary and secondary buildings are beautifully situated with lush landscapes. With easy access to Uxbridge equestrians, golf courses, ski resorts, fine dinings, optional groceries and shoppings, and fine schools. It also enjoys Markham and Toronto offerings within a 30-min drive. An immensely deep driveway sets seclusion apart from public roads. The tree lined lane and a circular landing gracefully leads an impressive arrival experience. Extensive renovations in 2017 and 2021. (Building #1) Main residence boasts appx 6,500 sf of total living incl 4,400 sf above grade. Main 9 foot ceilings. Popular ground level bedroom with full bath. Plus lower In-law suite. Enormous library/ofce. Fully updated Kitchen, Baths & Laundry. Lavish stone counters, slab surfacing & hardwood floorings. Premium millwork & cabinetry system. A complete set of upscale appliances. Splendid lighting fixtures & chandeliers. Newer Roof. Plenty of newer windows. Main attached garage park appx 6 cars. (Building #2) Detached standing alone additional garage/ workshop building. Appx 2000 sf interior & high appx 15 ft ceilings. An enclosed room, separate furnace, AC, ventilation, moisture barriers, coated flooring, newer roof & drywall, 6 large windows 3 bay doors, 270 AMP/240V e-panels. Ideal for car collectors, workshop pros & man cave champions. The enormous workshop opens to the magnificent outdoor spaces for a wealth of versatile and user friendly possibilities. Private walking trails end with charming gazebo and enlarged decks, inviting relaxing suburb retreats and gorgeous sunset views. For those seeking a perfect blend of tranquility, luxury, and amenity conveniences, this serene sanctuary cultivates endless mindfulness and family growth. (id:61852)
Sotheby's International Realty Canada
222 - 8188 Yonge Street
Vaughan, Ontario
This bright corner unit in the Uplands community offers comfortable living with 2+1 Bedrooms and 2 Washrooms. Conveniently located on Yonge street with easy access to Hwy407 ,grocery store Shopping and everyday amenities. close to the Golf course and major routes ,making it an ideal Choice for a well-connected lifestyle. (id:61852)
Royal LePage Signature Realty
201 - 60 Honeycrisp Crescent
Vaughan, Ontario
Just five minutes from Walmart, IKEA, Cineplex, and the Jane subway station, this property is perfect for commuters and professionals. Discover the fantastic opportunity at Mobilio Condos in Vaughan Metropolitan Centre. This one-bedroom unit features a spacious balcony with unobstructed westward views. The open-concept layout offers generous living space, highlighted by soaring ceilings over 10 feet high, creating an expansive and luxurious atmosphere. The unit also includes a 9-foot ceiling in the main living area, in-unit laundry, and modern stainless steel appliances with a marble backsplash and stone countertops. Residents can enjoy amenities such as a fitness centre, party room, and lounge. Located within a master-planned community by Menkes, steps from Vaughan Metropolitan Centre, the TTC Subway, Viva, YRT, and the GO Transit Hub, with easy access to Highways 7, 400, and 407. Nearby amenities include the YMCA, York University, Seneca College, banks, IKEA, restaurants, and more, offering a vibrant, well-connected community with quick access to downtown Toronto. (id:61852)
Circle Real Estate
2 James Parrott Avenue
Markham, Ontario
Prime Location! Situated in the highly sought-after Wismer Community, this detached home directly faces a park and tennis court with no obstructions, offering an open view and a serene living environment. Above ground 2293 sq ft. The home is bright, spacious, and well-laid out, featuring a functional floor plan. The second floor offers 4 generously sized bedrooms and 3bathrooms, including an oversized primary bedroom with a walk-in closet.Exterior highlights include a full brick exterior, widened driveway, and an exceptionally large backyard, perfect for children's play, outdoor activities, or gardening.Unbeatable Location!Steps to public transit and close to top-ranked schools, parks, trails, GO Station, Markville Mall, grocery stores, restaurants, and more-everything you need for a convenient and comfortable lifestyle.2025 School Zone:Bur Oak S.S., Milliken Mills H.S., Bill Hogarth S.S., and Unionville H.S. (Arts Program) (id:61852)
First Class Realty Inc.
J802 - 8081 Birchmount Road
Markham, Ontario
Downtown Markham "The Signature" Condo. The Buchanan 1+Den Model 636 Square Feet + 190 Square Feet Outdoor Private Terrace. 9 Foot Ceilings With Floor To Ceiling Windows. Modern Open Concept Design With Sliding Glass Door Den. Close To Unionville Go Train Station, Ymca, 407, Restaurants, Cineplex, Goodlife And Many More. (id:61852)
Zolo Realty
94 Weldrick Road E
Richmond Hill, Ontario
Welcome to a beautifully and newly renovated Detached 4+1 Bdrm Home , To Park!!! Stunning Well Maintained Walking Distance To Park, TNT super market, Plaza & Bus. Convenient Location For Every Need. (id:61852)
Homelife New World Realty Inc.
42 Gunning Crescent
New Tecumseth, Ontario
Come home to the Wolfe model. Located on a friendly street, this 1575 (apbp) 3-bedroom home features an extra-deep yard, an ensuite bath, a balcony, and a recreation room. The double drive and garage provide ample space for vehicles and toys. Enjoy family dinners in the dining room, breakfast in the breakfast area, and steps from the walkout to the deep yard, large enough for your patio, swing, a/g pool, and garden. The newly finished recreation room, with an electric fireplace, is the perfect place to enjoy family games and activities. Enjoy your morning coffee or after-dinner coffee on the 2nd-level balcony. This home is located just a short stroll to shopping, grocery stores, banks, medical services, daycare facilities, parks, and the community library and recreation centre. Furnace and A/C replaced 7 years ago. Shingles, approximately. 7-8 years. (id:61852)
First Choice Realty Ontario Ltd.
167 Margaret Street
Essa, Ontario
Charming all brick bungalow with endless possibilities!Step into this home that has been meticulously maintained, where pride of ownership shines through every corner. Nestled on a generous 96' x 175' in town lot, this 3 + 1 bed, 2 bath home is the perfect canvas for your dream home. This property features a walkout basement, 2 driveways, a separate garage with basement for additional storage, a shed in the backyard, and a 3 season sun-room overlooking the tranquil backyard.The main floor features a welcoming layout with a spacious family room, functional kitchen with dining area, 4 pc bath, and three bedrooms full of natural light. The walk-out basement provides endless possibilities. A convenient separate entrance leading to the lovely 3-season sun-room and backyard. The basement offers an additional bedroom, 3 pc bath, cozy rec room, and large storage space, which includes a workshop area and cold cellar. The backyard offers plenty of space for creating an exquisite backyard! You would have space for it all, gardening, play, and relaxation. With a little creativity and vision, you can transform this well loved home to a property of your dreams. Don't miss out on this gem, it might not last long! (id:61852)
Right At Home Realty
