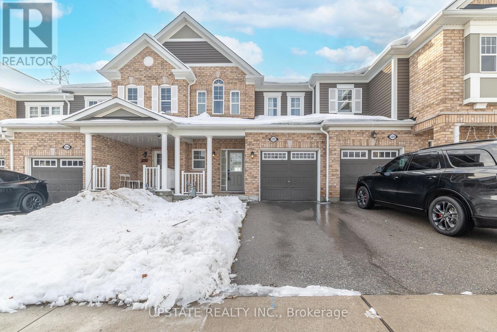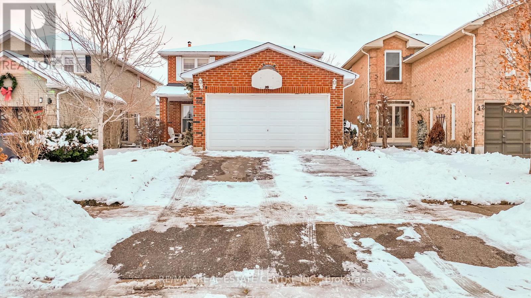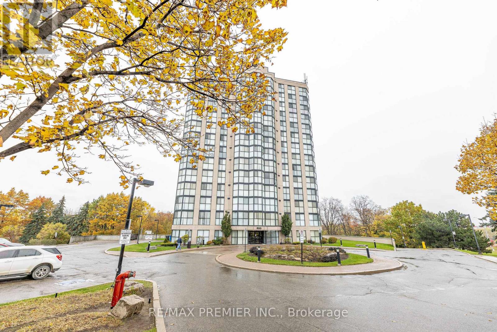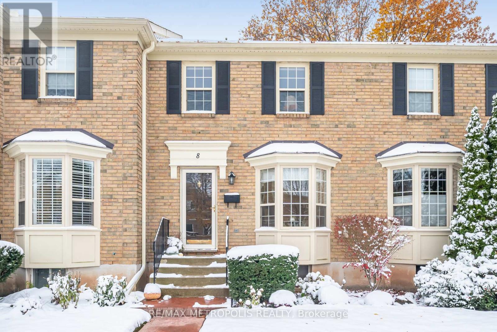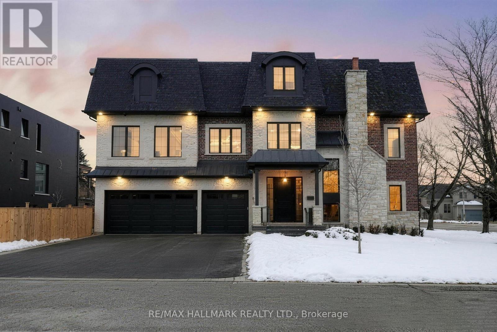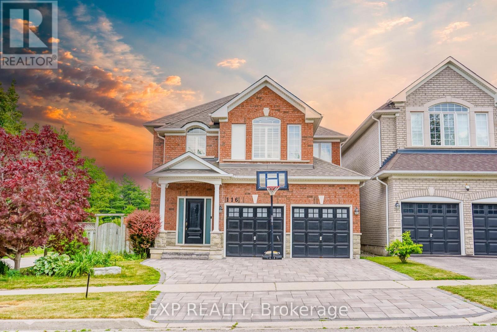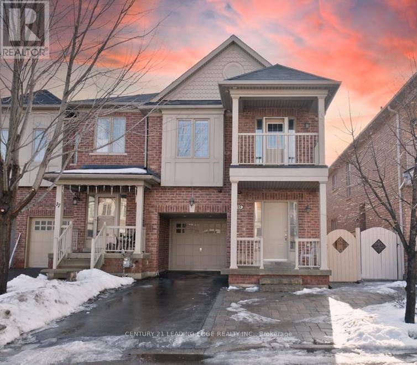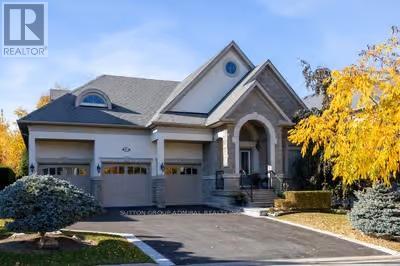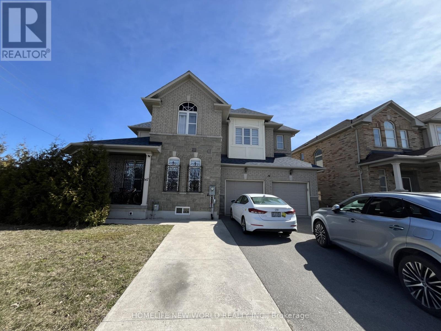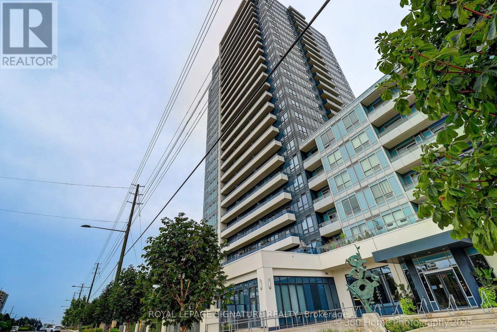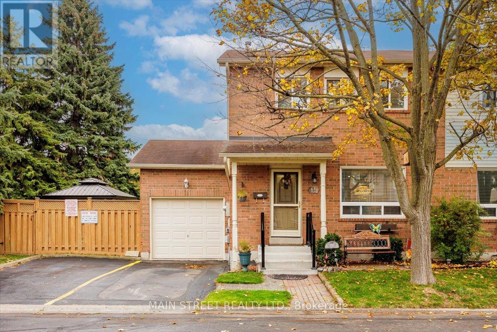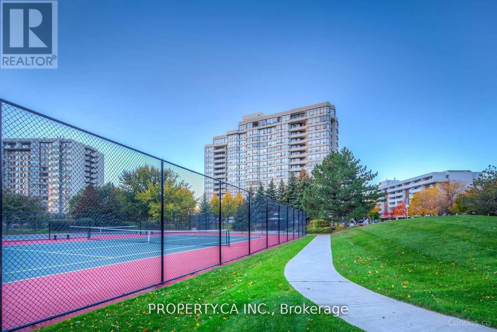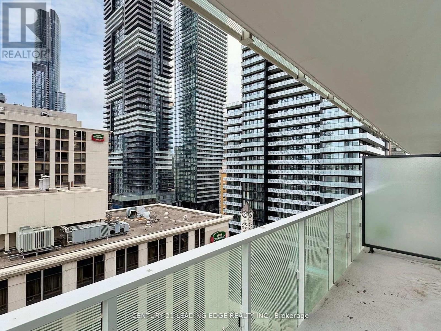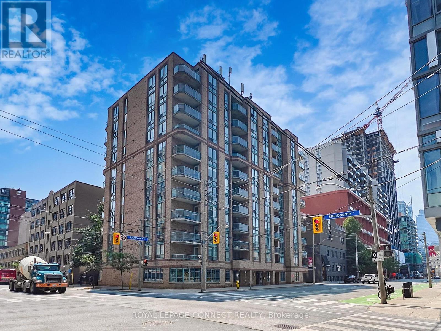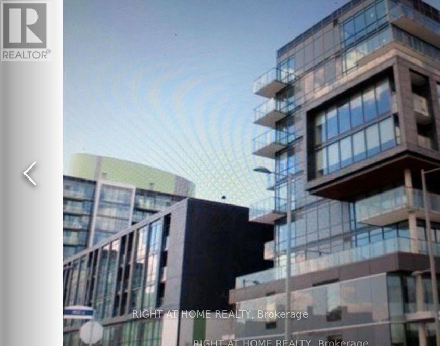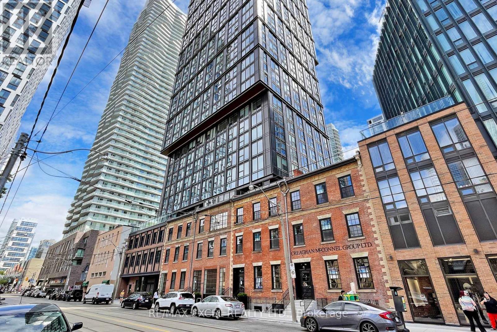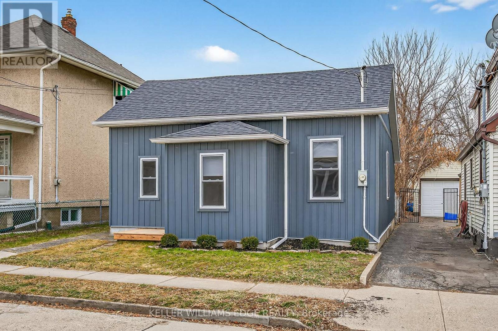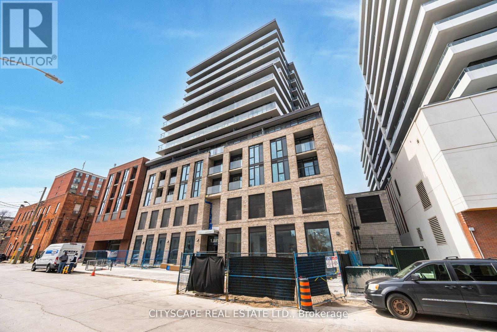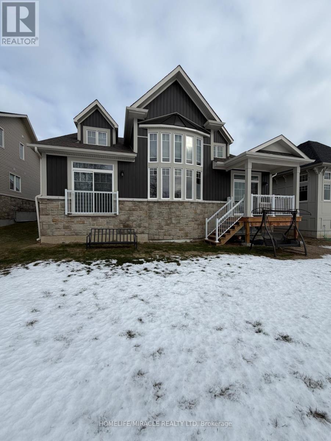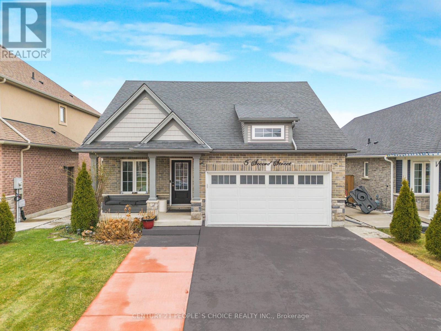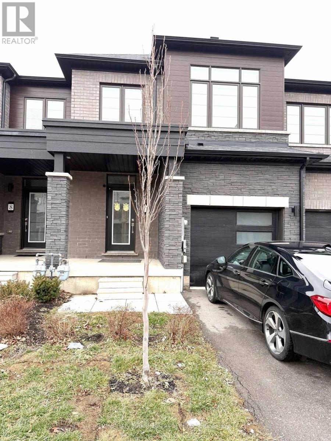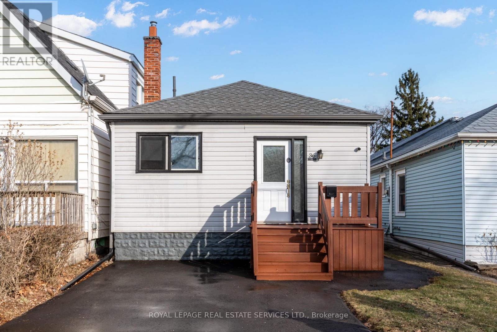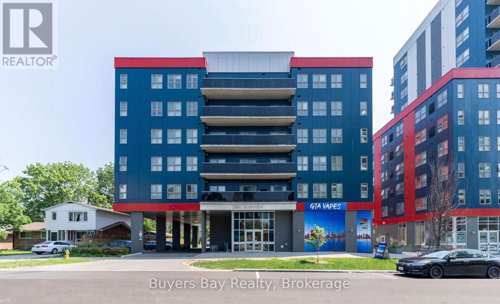122 Watermill Street
Kitchener, Ontario
Experience modern living in this beautiful 3-bedroom FREEHOLD TOWNHOME in highly desirable Doon South. This bright, spacious home offers an open-concept main floor with a contemporary kitchen featuring stainless steel appliances, granite countertops, and an oversized island with a breakfast bar-perfect for everyday living and entertaining. Enjoy a functional layout with generously sized bedrooms, including a primary suite complete with a walk-in closet and 4-piece ensuite. The unfinished walk-out basement provides endless potential for added living space. Ideally located close to top-rated schools, shopping, parks, Conestoga College, and just minutes to Hwy 401 for an easy commute to the Kitchener/Waterloo tech hub and the GTA. Experience the perfect blend of comfort, convenience, and value in this sought-after neighbourhood! ** Includes virtual staging photos to help you envision the space.** (id:61852)
Upstate Realty Inc.
40 Cranmore Court
Brampton, Ontario
**Location , Location , Location**, Welcome to This Beautiful 40 Cranmore Court ,Detached Home with , Well-Maintained 4+1 Bedroom, 4-Bathroom in Most Sought-After Community of Heart Lake West, Brampton. This spacious 2-storey home offers the perfect blend of comfort, style and Situated ON A QUIET COURT , Family-Friendly Neighborhood, This home is ideal for both FIRST TIME BUYER and INVESTORS. The main level features a practical and inviting layout with a formal living and dining room, a cozy family room with a fireplace and walkout to a private fenced backyard and a bright kitchen .New Paint And Floor . Located Close to Highway 410, Trinity Common, Grocery store, Religious Places, Schools, Parks, Lots Of Walking Tr., Library And Community Centre, Public Transit, and More....Don't Miss your chance to own this Beautiful and well-maintained home in one of Brampton's Most desirable Neighborhoods! *****Don't Miss This Amazing Opportunity***** (id:61852)
RE/MAX Real Estate Centre Inc.
907 - 600 Rexdale Boulevard
Toronto, Ontario
Freshly painted , beautifully designed 1-Bedroom plus Den condo, perfectly combining comfort, style, and natural beauty... Enjoy Stunning ravine views , offering a peaceful escape right at home...Open-concept layout with floor-to-ceiling windows that flood the space with natural light.... Nice sized kitchen boasts sleek cabinetry and stainless steel appliances - perfect for both everyday living and entertaining. The primary bedroom offers generous closet space , while the den provides a versatile area ideal for a home office, guest room, or creative space.... Additional highlights include in-suite laundry and underground parking..... The building offers first-class amenities such as a fitness centre, outdoor pool, visitor parking, Sauna, Recreation Room & Security System..... Located in a sought-after community surrounded by walking trails, parks, shopping, and transit , this condo offers the perfect balance of urban convenience and natural beauty. (id:61852)
RE/MAX Premier Inc.
8 - 2390 Woodward Avenue
Burlington, Ontario
Welcome to this beautifully maintained condo townhouse in the heart of Burlington! Ideally located near parks, malls, highways, the hospital, and public transit. The main floor features a bright kitchen with breakfast area, spacious dining room, and a cozy living room with a gas fireplace and walkout to a newly fenced patio. Upstairs offers two spacious bedrooms and an updated semi-ensuite bathroom with new sink and toilet. The finished basement includes a large recreation room, full 3-piece bath, and storage area. Recent updates: new fence with upgraded matching gate (2024), new roof and skylights (2023), new eaves, downspouts, soffits (2021), Two parking spots conveniently located right in front of the unit. Situated in one of Burlington's most desirable locations, this home truly combines style, function, and convenience. Don't miss the opportunity to make this beautiful townhouse your new home! (id:61852)
RE/MAX Metropolis Realty
31 Naughton Drive
Richmond Hill, Ontario
Welcome to this Italian builder custom-built masterpiece (2025), offering exceptional craftsmanship, timeless elegance, andmodern sophistication ** Rare private residential ELEVATOR servicing all 4 levels **SOUTH exposure W/abundant natural light, and soaring 9-10-9 ftceilings throughout 3 levels **Located in Top Ranked School Zone: St. Teresa of Lisieux Catholic High School (Ontario's No.1-ranked high schoolwith a perfect 10.0 rating) and Richmond Hill High School *Offering 3-car garage, 4,579 SF of luxurious above-ground 3 levels living space, 4spacious bedrooms, 5 elegant washrooms *The grand foyer impresses with a 20ft ceiling, refined wainscoting, and architectural detailing *Amain-floor office W/fireplace provides an ideal work-from-home office *The open-concept 2nd level is designed for both entertaining andeveryday living,highlighted by an extended linear electric fireplace that anchors the living area, MillWork Modern Slat Fluted Acoustic Wood WallPanel from Italy CHEVRON BRUSH FLOORING *The chef-inspired kitchen features a large central island, dual sinks, premium quartz countertops, built-in high-endappliances, MarbleSplash, cabinetry, and a walk-in pantry for added convenience *Walk out to a large elevated deck with gas BBQ line,overlooking a private backyard oasis *The upper level offers four generously sized bedrooms, along with convenient second-floor laundry**Unmatched in luxury,craftsmanship, and location-just steps to Yonge Street, Walking distance to Yonge St, VIVA transit. Close to the CommunityCenter W/Swimmingpool, gym, HWY 404 & 400, Costco, restaurants, T&T, shopping Mall, Library, Hospital. Surrounded by trails, ponds, friendlyand safe neighbourhoods. truly exceptional home and an absolute must see! (id:61852)
RE/MAX Hallmark Realty Ltd.
116 Colesbrook Road
Richmond Hill, Ontario
Step Into Elegance With This Beautifully Maintained 4+1 Bedroom, 4-Bath Detached Home Featuring A Finished Basement With Its Own KitchenPerfect For In-Laws Or Extended Family* The Main Level Boasts A Grand Open-Concept Layout,9Ft Ceiling, Highlighted By Rich Hardwood Floors, Soaring Ceilings, And A Sun-Drenched Living Room With A Cozy Fireplace And Panoramic Windows* The Modern Kitchen Offers Stainless Steel Appliances, Tall Cabinetry, And A Stylish Backsplash, Flowing Into A Breakfast Area With Walkout* Enjoy A Massive Backyard DeckIdeal For Summer Gatherings Or Quiet Evenings Overlooking Greenspace* Formal Dining, Decorative Columns, And A Fully Finished Basement Suite Add Comfort And Function* Located Near Parks, Schools, And Everyday Essentials* This Home Blends Space, Style, And Convenience In A Prime Family-Friendly Neighborhood. (id:61852)
Exp Realty
15 Coranto Way
Vaughan, Ontario
Must see this exceptional, approximately 2,020 sq ft end-unit townhome is finished to the highest quality materials throughout and boasts a layout with the potential for an in-law suite via a separate entrance to the finished basement. The main floor features a stunning open-concept design with 9-foot ceilings, a large kitchen with a centre island, two-tone cabinetry, stainless steel appliances, and a living room bathed in natural light from ample windows, combined with dining room. Upstairs, you'll find four (4) spacious bedrooms, upper level laundry room. including a primary bedroom with large windows, an ensuite bathroom, and a walk-in closet, plus a second (2) bedroom with balcony access. Finished basement in-law suite, above grade windows throughout. with separate entrance, New Kitchen with S/S appliances, Combined living room and dining room. Immaculate and move-in ready, this home is perfectly located close to all amenities, schools, parks, transportation, and major highways (id:61852)
Century 21 Leading Edge Realty Inc.
203 Hunterwood Chase
Vaughan, Ontario
A rare opportunity to love in prestigious Mackenzie Ridge Estates. This exquisite bungaloft is defined by pride of ownership, refined craftsmanship, and a setting that is simply unmatched. Backing onto a lush ravine, the home is the true private estate you've been looking for to call home Inside, 10-foot ceilings, and a 2 storey family room create an immediate sense of space and elegance. With approx 3200 sq. ft. above grade plus a 2,200 sq. ft. partially finished lower level, the layout adapts effortlessly for entertaining, working, or retreating in style. The 3 + 1 bedroom, 4-bath design is complemented by timeless stonework, meticulous finishes, and a commanding 70-foot frontage with a three-car garage. Every detail reflects care, quality, and intention. Set among prestigious schools, world-class golf, and everyday conveniences, this home balances luxury with tranquility. A ravine masterpiece, ready for occupancy. (id:61852)
Sutton Group-Admiral Realty Inc.
667 Peter Rupert Avenue
Vaughan, Ontario
Second floor one Bedrooms with Private Bathrooms for lease, ensuite, share Kitchen With two people, no parking. Granite Countertop. Walking distance to all amenities like wallmart ,Nofrill, school, Maple Go Station. Close To Parks, Hwys, Community Centre, New Hospital. Price include utilities and internet.Looking for a single person. Basement single room available for $700 without parking. (id:61852)
Homelife New World Realty Inc.
212 - 7890 Bathurst Street
Vaughan, Ontario
Welcome to 7890 Bathurst St Unit 212 in the heart of Thornhill. This unit features a large open terrace. Close to all amenities, including places of worship, the 407 and malls. There are two bathrooms, Den can be converted into a additional bedroom, plus a locker and 1 parking spot. Great facilities in this building, including a media room- 24hr concierge, visitor parking, gym + more. Nice laminate flooring throughout with East exposure the rooms are bright open concept. (id:61852)
Royal LePage Signature Realty
15 1640 Nichol Avenue Avenue
Whitby, Ontario
Welcome to 1640 Nichol Ave #15! This spacious 3-bedroom, 2-bath brick condo townhouse sits on one of the largest corner lots on the street, offering an amazing backyard oasis perfect for relaxing or entertaining. Ideal for first-time buyers or those looking to downsize, this home provides comfort and convenience in a prime location. Enjoy seasonal visitor parking right beside your unit for easy guest access.Take a stroll to Elmer Lick Park, or Whitby Mall and enjoy all the shopping and amenities, or hop on the 401 just minutes away. Inside, you'll find a great floorplan, separate entrance from the garage leading directly to the backyard, a large finished basement complete with a cozy gas fireplace. Step outside and unwind under your large gazebo, surrounded by beautiful nature and peaceful surroundings. Over 1600 square feet, with the basement included. (id:61852)
Main Street Realty Ltd.
704 - 1121 Steeles Avenue W
Toronto, Ontario
Welcome to this stunning and large 2 bedroom & 2 full bathroom corner unit at 1121 Steeles Ave W, located in the prestigious Primrose Towers! This beautiful unit features spacious bedrooms, an open-concept living area, and a sleek, contemporary kitchen. Enjoy breathtaking views from your private balcony. Perfectly situated just minutes from shopping malls, public transit, parks, and 407/Hwy7, this location offers unparalleled convenience. Don't miss the opportunity to call this beautiful space home! This unit is 1313 Sq Ft, FURNISHED, & ALL UTILITIES ARE INCLUDED! (id:61852)
Property.ca Inc.
1009 - 501 Yonge Street
Toronto, Ontario
Functional 2 Bdr 2 W SE Corner Unit in luxury Teahouse in the heart of Downtown Core. With The flooded sunshine! Roomy Living room, modern open concept kitchen with designer cabinetry, Floor to Ceiling windows, New painting, quartz counters, backsplash and s/s appliances. Walk Score 99 - Steps To TTC, Restaurants, U of T, George Brown, Eaton Centre, Yorkville Shopping Etc. Enjoy modern city lifestyle at the heart of Toronto! Comes with 1 parking. fantastic amenities: Outdoor Pool, Gym, Zen Lounge, Party Room, Yoga Room, Theatre, Patio & BBQ, Indoor Spa and Onsens, Pet Spa, Pet Relief Area, Visitor Parking. (id:61852)
Century 21 Leading Edge Realty Inc.
809 - 311 Richmond Street E
Toronto, Ontario
Welcome to 311 Richmond Street East, Suite 809, where downtown energy meets serene comfort. This bright and inviting 1-bedroom, 1-bathroom suite offers 489 sq. ft. of thoughtfully designed living space with wheelchair accessibility and a walk-in shower for added ease and comfort. Sunlight pours through south-facing windows, illuminating sleek laminate flooring in the main living area and cozy carpet in the bedroom. A Juliette balcony adds a touch of fresh air and city charm. The well-appointed kitchen features full-size appliances and a smooth breakfast bar, perfect for morning coffee or casual dinners with friends. Enjoy the convenience of a full-size washer and dryer, along with ample in-suite storage and an included locker. Residents enjoy access to an amazing state-of-the-art fitness facility and a rooftop patio, ideal for relaxing or entertaining. Unbeatable location just steps to TTC transit and the subway, and minutes from St. Lawrence Market, the Distillery District, the Financial District, hospitals, theatres, shopping, and Lake Ontario. Everything you need is right at your doorstep. (id:61852)
RE/MAX Connect Realty
N604 - 455 Front Street E
Toronto, Ontario
PRICE TO SELL AWARD WINNING CONDOS! VIEW THE LAKE FROM THE BALCONY! 1+1 BEDROOM WITH 2 BATHROOMS (LIKE A SMALL 2 BEDROOM UNIT) #### TENANT WILL MOVE OUT END OF March, 2026####, ONE LOCKER IS INCLUDED. NEED 24 HOURS NOTICE FOR ALL APPOINTMENTS. (id:61852)
Right At Home Realty
3803 - 82 Dalhousie Street
Toronto, Ontario
Prime Location In The Downtown Core, 2 Bedroom Condo, 2 Full Bathrooms, Ceiling Hight Is 9 Ft, Floor To Ceiling Windows, Featuring Modern Kitchen With S.S Appliances, Quartz Countertop, Open Concept. Thoughtfully Designed Second Bedroom. Optional Ikea-Designed Layouts Available To Convert The Space Into A Highly Functional Office Or Guest Room. Boasting 20,000 Sf Of Amenities Which Includes 24X7Concierge, Fitness Centre, Shared Co-Working Space, Meeting Rooms, Indoor & Outdoor Lounges, Large Terrace, BBQ, Gaming, Guest Rooms & More. Short Distance To Toronto Metropolitan University (TMU), Eaton Center, Yonge & Dundas Square, TTC Streetcars/Rail, Subway, University of Toronto (U of T), Close To Many Shops, Banks, Restaurants, Parks, and Services. High Flr# 33, Lower Surrounding Bldgs & View To Lake Ontario. A Must See! EXTRAS: EXISTING: Fridge, Stove, Cooktop, Microwave, Dishwasher, Washer & Dryer, All Elf's.Tv/Telephone/Internet Outlets In Living/Dining Room AndBedrooms Smoke Detectors, Alarm Speakers/Lights, And Sprinkler System. (id:61852)
RE/MAX Excel Realty Ltd.
56 Division Street
St. Catharines, Ontario
Welcome to 56 Division Street in St. Catharines, a beautifully renovated 1.5 storey home offering 1 bedroom plus loft and 1 bathroom, finished with brand new, modern updates throughout. This move-in ready property is ideal for first-time buyers, downsizers, or investors seeking a turnkey opportunity. The interior has been completely refreshed with new flooring in the bedroom and living room, new carpet on the stairs and in the loft, fresh paint throughout, and new light fixtures. The updated kitchen features new cupboards, countertops, sink, and brand new appliances. Additional upgrades include new, warrantied energy-efficient windows with custom blinds, new siding and trim, new roof shingles, a new washer and dryer, and a new rented hot water tank. The backyard offers ample space for multiple uses, including entertaining, relaxing, or outdoor enjoyment, and features a brand new deck. The yard is home to a mulberry bush, wild grape vines, and a rose bush, creating a welcoming outdoor setting. Conveniently located close to shopping, schools, parks, restaurants with an array of cuisine selection, public transit, and highway access, this home offers both comfort and accessibility. A fantastic opportunity to own a fully-renovated home in a central St. Catharines location. (id:61852)
Keller Williams Edge Realty
818 - 1 Jarvis Street
Hamilton, Ontario
This 2 bedroom 2 bathroom 623 sq ft (+70 sq ft balcony) built by Emblem developments features. Plenty of natural sunlight, 2 full washrooms with standup shower ensuite, 8'6 ceiling height throughout, quartz counter top, soft close premium cabinets, built in stainless steel kitchen appliances with undermounted sinks throughout. Premium location near major highway, Mcmaster University, Public transportation and hospital (id:61852)
Cityscape Real Estate Ltd.
162 Country Club Drive
Loyalist, Ontario
Stunning Detached Home Featuring 5 Spacious Bedrooms, 3.5 Bathrooms, Double Car Garage Backing Onto The Loyalist Golf Course. Located In The Great Community Of Bath. This Lovely Home Boasts Stunning Hardwood Flooring, 3 Bedrooms & Laundry & Primary Bedroom On The Main Level. The Kitchen Boasts S/S Appliances, Quartz Counter Tops & Tons Of Cupboard & Counter Space. Modern Open Concept Floorplan. Reasonably Priced Home With A Gorgeous Balcony For Those Summer BBQS & Family Get Togethers Overlooking The Golf Course. The Primary Bedroom Features Walk In Closet & 5 Piece Ensuite With Double Sink, Walk In Shower & Separate Soaker Tub. The Living Room Has High Cathedral Ceilings With Bay Windows & A Gas Fireplace. You Also Get Jack & Jill Style Bedrooms On The Main Level. Heading Upstairs You Will Find An Extra Loft Space Which Can Be Used As A Gaming Or Reading Room. Additionally, You Have 2 Bedrooms Both With Double Closets & One Bedroom With A Cheater 4 Piece Ensuite. This Home Is Located In Bath Which Is Close To Banks, Schools, Golf Course, Plazas & Only 12 Min Drive To Kingston & Napanee. (id:61852)
Homelife/miracle Realty Ltd
5 Secord Street
Thorold, Ontario
Welcome to this beautifully built modern bungalow in a newer Thorold community, offering quality construction, extensive upgrades, and an exceptional location. This detached home features 2+2 bedrooms and 3 full bathrooms, making it ideal for families, downsizers, or investors. With approximately 1,450 sq ft above grade plus a builder-finished basement, the layout is both flexible and highly functional. The bright main level showcases an open-concept living space, a well-appointed kitchen, and a spacious primary bedroom complete with a 4-piece ensuite, along with a second bedroom and full bathroom. Vaulted ceilings enhance the sense of space and light, while Kohler fittings in the kitchen and all bathrooms highlight the home's premium finishes. The professionally builder-finished lower level offers two additional bedrooms, a comfortable family room, a 3-piece bathroom, and convenient laundry, providing excellent space for guests, extended family, or rental potential. Featuring over $100,000 in upgrades, including a double driveway, this home also boasts a brick and stone exterior, attached double garage, central vacuum, and the ability to add EV charging. Step outside to enjoy the private backyard complete with a deck, perfect for outdoor entertaining or relaxing. Situated on a 43.31 x 116.8 ft rectangular lot, this home is minutes to Hwy 406, Niagara Falls, downtown Welland, shopping, dining, and everyday amenities, and is close to Quaker Road Public School. A move-in-ready, extensively upgraded bungalow that shows extremely well - a rare opportunity in a growing Thorold community. (id:61852)
Century 21 People's Choice Realty Inc.
366 - 258 C Sunview Street
Waterloo, Ontario
Prime Location In The Heart Of Waterloo. One of the largest unit in the building (961 Sq. feet asper floor plan).On walking distance from University Of Waterloo & Wilfred Laurie University. Fully Furnished. 2 Bedrooms/ 2 Washrooms Condo W/Spacious Dining Room which can be used As A Third Bedroom(Check Floor Plan). Wireless Internet Throughout The Building, Energy Efficient Windows, Internal &External Bicycle Parking, Lobby, Entertainment / Games Room & Dining Room With Kitchen. Furniture Included. Laminate Floors Throughout With Porcelain Flooring In Bathrooms And Laundry Area. Stainless Steel Appliances. Water Tank Rented (id:61852)
RE/MAX Gold Realty Inc.
7 - 8317 Mulberry Drive
Niagara Falls, Ontario
Welcome to this beautifully maintained 3-bedroom home offering a bright and functional open-concept layout designed for comfortable living. The upgraded kitchen features stainless-steel appliances and ample cabinetry, seamlessly flowing into the main living and dining areas-perfect for everyday living and entertaining. Enjoy the convenience of in-unit laundry and private outdoor space, ideal for relaxing or enjoying your morning coffee. Located just minutes from Costco, schools, parks, shopping, and easy highway access, this home is well-suited for families or working professionals seeking convenience, style, and accessibility. (id:61852)
Homelife/diamonds Realty Inc.
36 Harmony Avenue
Hamilton, Ontario
Welcome to this lovely 2 bedroom bungalow that has been renovated and upgraded top to bottom, inside to outside. It has two bedrooms on the main floor, a 4 piece bath and a beautifully renovated large eat-in kitchen. The basement is fully finished, has a large storage and laundry room and a 3 piece bath. Freshly and professionally painted throughout 2023, attic and basement insulation in 2022 and newer roof. Driveway and outside repaved and graded in 2024. Great street and great little neighbourhood close to all amenities. (id:61852)
Royal LePage Real Estate Services Ltd.
323 - 258c Sunview Street
Waterloo, Ontario
Stunning and Modern Corner Condo Unit, steps away from Waterloo University and Wilfrid Laurier University. Spacious 861 sq ft of fully furnished living space ideal for students with lots of natural light in all the bedrooms. This 3 Bedrooms/2 Washrooms Condo comes with large energy efficient windows. Rogers High Speed Wireless internet worth $70/month is included in the maintenace costs. Laminated Floor throughout with Porcelain Flooring in Bathrooms and Laundry Area. Stainless Steel Appliances. This property has high ceilings, a spacious feel with southern exposure for catching the winter sun. Internal and External Bicycle parking. Lobby and entrance is through a security key. Currently leased to three university students for $3690 until April, 2026. Cash flow positive property to buy at very attractive price of less than $600/sf. Furniture is included in price. (id:61852)
Buyers Bay Realty
