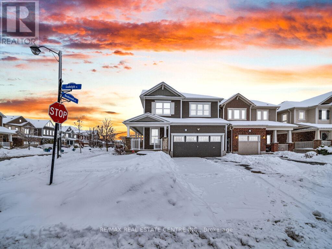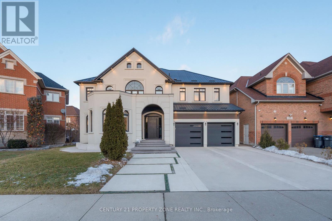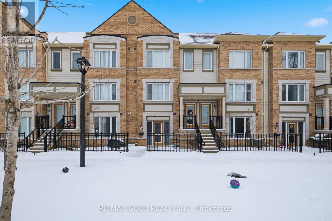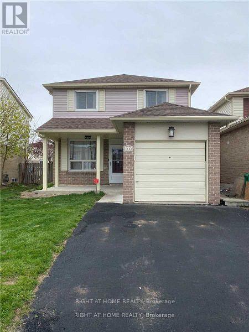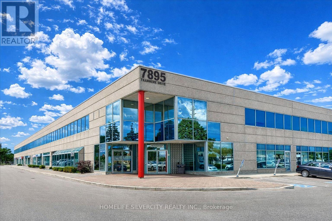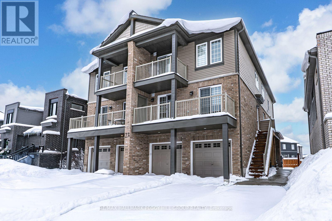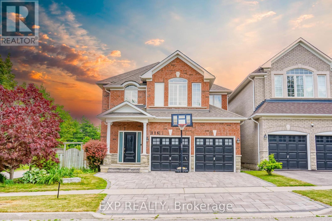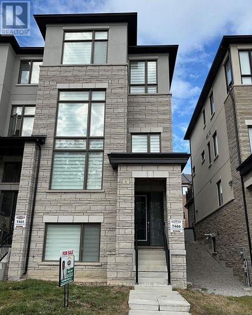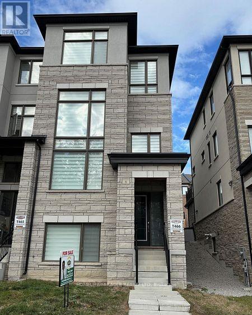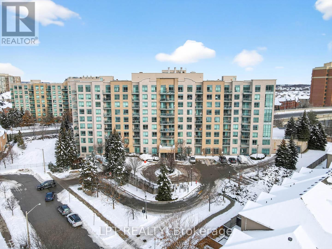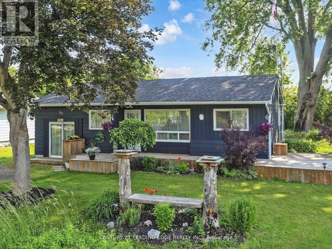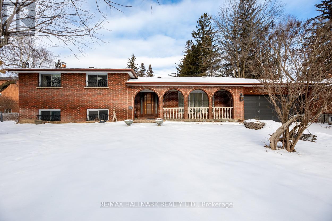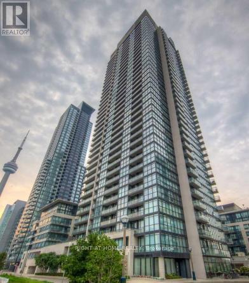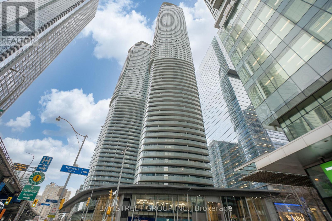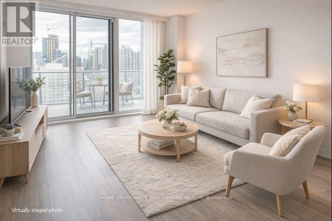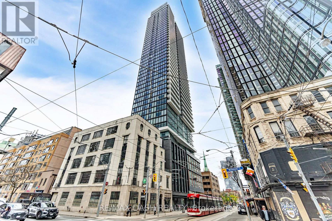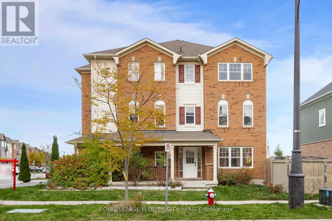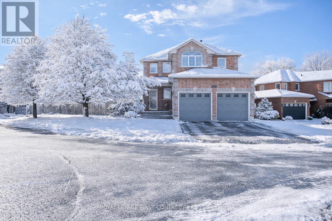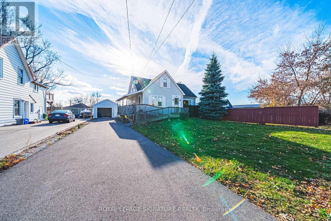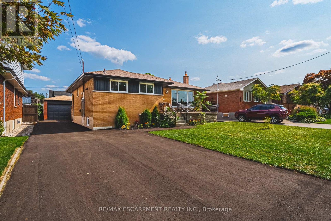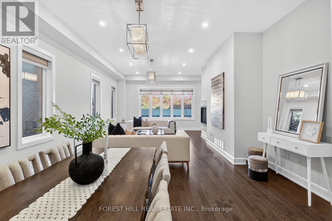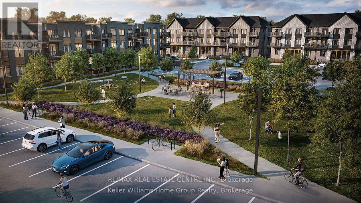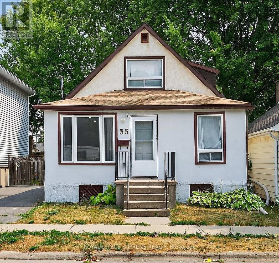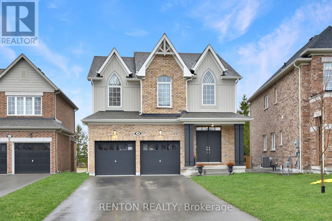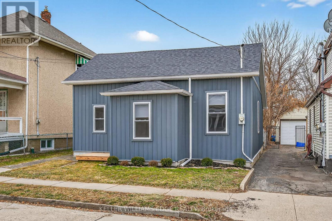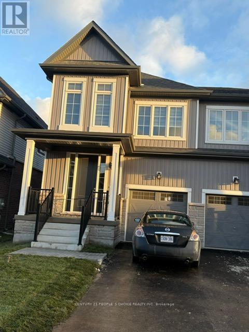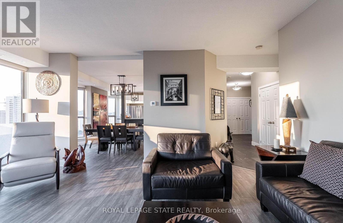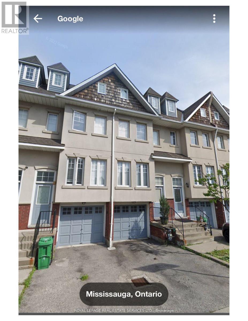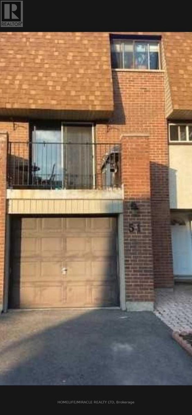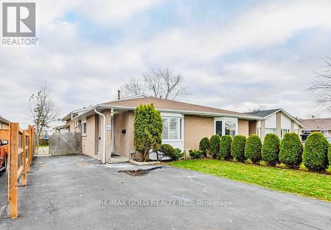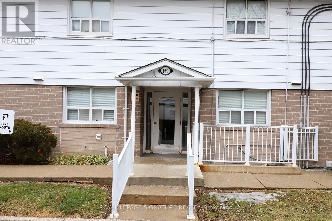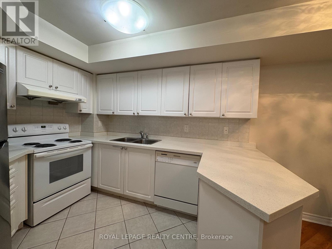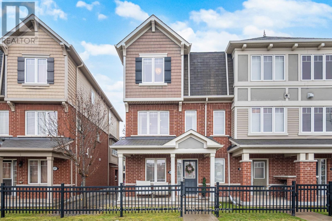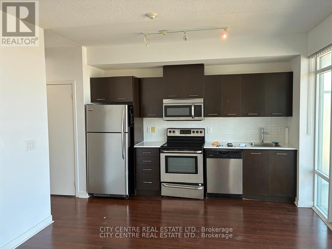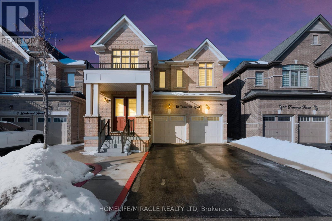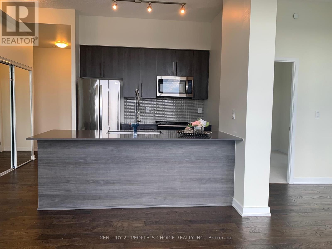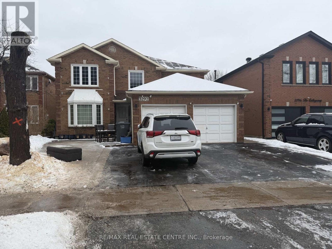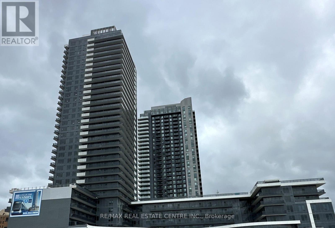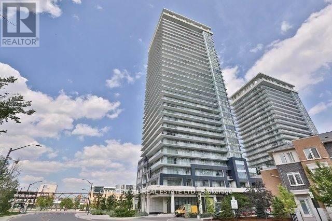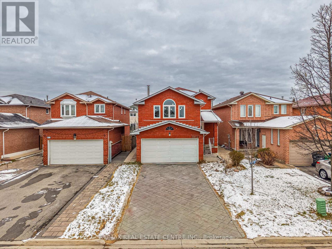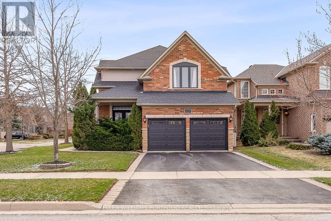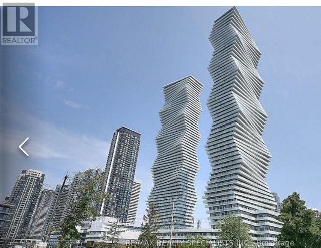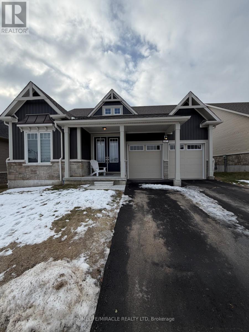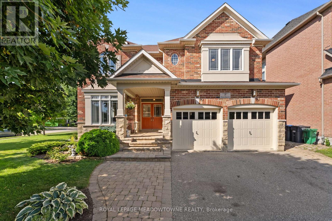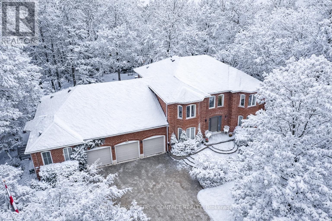3 Ludolph Street
Kitchener, Ontario
Nested In The Desirable Trussler Neighborhood! This Fantastic Open Concept 4 Bedroom Layout Featuring Stunning Decor & High-End Finishes Throughout. Corner Lot Offering Complete Privacy. Thoughtfully Designed Home, Centre Kitchen Island, Open Dining With Living-room Perfect For Large Families & Gatherings! Fully Finished Basement Creating Ample Living Space. Overlooking (id:61852)
RE/MAX Real Estate Centre Inc.
30 Grouse Lane
Brampton, Ontario
A truly one-of-a-kind luxury home located in one of Brampton's most sought-after subdivisions. Fully renovated from top to bottom, this exceptional residence offers 5 bedrooms, 6 washrooms, a stunning high-ceiling family room, an elegant round staircase, and a state-of-the-art 4K home theatre.With over 5,000 sq ft of total living space (approx. 3,600 sq ft above grade plus a 1,800 sq ft finished basement), this home is meticulously maintained and thoughtfully designed. Each bedroom features direct access to a bathroom, while the basement includes both an ensuite and a powder room, making it ideal for extended family or guests.Luxury continues outdoors with a heated patio featuring a full outdoor kitchen, fireplace, gas BBQ, and pizza oven-perfect for year-round entertaining. Additional highlights include a durable metal roof, custom exterior stucco and concrete finishes, premium exterior upgrades, brand-new porcelain flooring, and stamped concrete throughout, seamlessly blending style and functionality.This is a rare opportunity to own a truly exceptional home designed for refined living and unforgettable gatherings. (id:61852)
Century 21 Property Zone Realty Inc.
144 - 1 Beckenrose Court
Brampton, Ontario
Beautiful ground-floor bungalow-style townhouse offering approx. 661 sq ft, as per the builder's floor plan, bright, open-concept living, excellent opportunity to own for less than rent. Features a modern eat-in kitchen with built-in stainless steel appliances, a combined living/dining area with walk-out to private patio, an ensuite laundry, and direct access to garage. Prime location close to parks, trails, schools, transit, shopping & amenities. Minutes to Hwy 401 & 407 and close Amazon warehouse. (id:61852)
RE/MAX Gold Realty Inc.
3158 Mccarron Crescent E
Mississauga, Ontario
Must See To Believe! Experience stylish executive living in this beautifully upgraded detached 3+1 bedroom, 2.5-washroom home with a fully finished basement and separate entrance, ideally situated in one of Mississauga's most sought-after family-friendly neighborhoods with direct access to the scenic Wabukayne Trail. Brand new flooring on the main floor. Recently renovated powder room and upper-level washroom featuring new flooring and new vanities. Basement office area upgraded with new flooring. Upper-level laundry will be replaced with a new unit. The entire house has been professionally painted (Nov 01, 2025) and professionally cleaned (Nov 05, 2025), offering a fresh, move-in-ready experience and complete peace of mind. Flooded with natural light and enhanced by smart home features, the spacious open-concept layout is designed for both comfort and convenience. The modern kitchen boasts a pantry, stainless steel appliances, and quartz countertops. Hardwood flooring on the main level and laminate flooring on the upper level and basement ensure there's no carpet in the house. Enjoy a large private backyard - perfect for entertaining family and friends, summer gatherings, and BBQs - as well as a fully finished basement complete with a full washroom and laundry area, adding extra living flexibility. Ideal for a small family or professionals working from home with an easy commute to downtown. Located in a top-rated school district with quick access to Hwys 401 & 403, shopping, recreation, parks, grocery stores, coffee shops, and transit, this home truly checks all the boxes. Recently installed EV charger and Smart Nest Doorbell add modern convenience and energy efficiency. An opportunity not to be missed! (id:61852)
Right At Home Realty
7 - 7895 Tranmere Drive
Mississauga, Ontario
Prime location with a fully move-in-ready office space.This main-floor commercial unit offers excellent visibility, easy access, and a professional layout ideal for a wide range of businesses. The space features stylish vinyl flooring, bright pot lighting throughout, and a welcoming reception area that creates a strong first impression. The unit includes multiple functional rooms, a modern entertainment and meeting area, dedicated training and office spaces, convenient washrooms, and a kitchen area for staff. A private front entrance allows for clear branding, with signage opportunities to showcase your business. Ample on-site parking ensures convenience for both clients and employees. Flexible in design and layout, this space can be easily customized to suit your business needs. A rare opportunity to secure a high-exposure, main-floor commercial space in a prime location. (id:61852)
Homelife Silvercity Realty Inc.
2308 - 36 Park Lawn Road
Toronto, Ontario
Welcome to 36 Park Lawn Road, located in Toronto's highly sought-after Humber Bay Shores community. This bright and spacious 1-bedroom, 1-bathroom condo offers over 600 sq ft of thoughtfully designed living space with an extra-wide layout - a rare find in the building.The freshly painted interior features a full kitchen with modern finishes, open-concept living and dining areas, and a walk-out to a large private balcony perfect for relaxing or entertaining. Situated on a quiet floor at the end of the hallway, the unit offers a peaceful retreat within the city.The Key West Condos is a well-managed building offering premium amenities including a fitness centre, library, party room, and terrace with BBQs. Enjoy the convenience of parking and a locker for added storage.Located in South Etobicoke, you're just a short stroll to the lakefront, Martin Goodman Trail, shops, cafés, restaurants, and transit, with easy highway access to downtown or the airport.Rare layout. Great building. Incredible location. Experience lakeside living with city convenience - all in one beautiful package. (id:61852)
RE/MAX Experts
5 - 23 Hay Lane
Barrie, Ontario
STYLISH 2024-BUILT HOME IN BARRIE'S INNISHORE COMMUNITY - BEAUTIFULLY UPGRADED, MOVE-IN READY, & DESIGNED FOR MODERN EVERYDAY LIVING! Welcome to this stunning 2024-built home in Barrie's sought-after Innishore neighbourhood, where modern design meets everyday convenience. Enjoy being within walking distance to parks, everyday essentials, and schools, including the newly built Maple Ridge Secondary School, while being just minutes from golf courses, the library, public transit, major shopping centres, restaurants, and the Barrie South GO Station. The beautiful shores of Kempenfelt Bay are only 10 minutes away, providing endless opportunities for recreation. Inside, an open-concept layout filled with natural light creates an inviting atmosphere, complemented by a beautifully upgraded kitchen featuring stainless steel appliances, quartz countertops, a matching backsplash, under-cabinet lighting, and a functional island with built-in outlets. Enjoy two generous bedrooms, including a spacious primary retreat with dual closets and oversized windows, plus a stylish four-piece bathroom with sleek finishes and recessed shower shelving. The expansive front balcony offers both covered and open-air sections, perfect for entertaining or quiet relaxation. Additional highlights include custom window coverings, a full laundry room with added storage, a carpet-free interior for easy maintenance, and two convenient parking spaces in the front driveway and the attached garage beneath the unit. Discover a #HomeToStay that captures the best of modern living - bright, stylish, and perfectly positioned for the life you've been waiting for! (id:61852)
RE/MAX Hallmark Peggy Hill Group Realty
116 Colesbrook Road
Richmond Hill, Ontario
Step Into Elegance With This Beautifully Maintained 4+2 Bedroom, 4-Bath Detached Home Featuring A Finished Basement With Its Own Kitchen, Perfect For In-Laws Or Extended Family The Main Level Boasts A Grand Open-Concept Layout, 9Ft Ceiling, Highlighted By Rich Hardwood Floors, Soaring Ceilings, And A Sun-Drenched Living Room With A Cozy Fireplace And Panoramic Windows *The Modern Kitchen Offers Stainless Steel Appliances, Tall Cabinetry, And A Stylish Backsplash, Flowing Into A Breakfast Area With Walkout *Enjoy A Massive Backyard Deck-Ideal For Summer Gatherings Or Quiet Evenings Overlooking Greenspace* Formal Dining, Decorative Columns, And A Fully Finished Basement Suite Add Comfort And Function *Extended Deck (2025), Interlocking (2024), Attic Spray Foam (2025), Security Camera* Located Near Parks, Schools, And Everyday Essentials* This Home Blends Space, Style, And Convenience In A Prime Family-Friendly Neighborhood. (id:61852)
Exp Realty
236 Mccaffrey Road
Newmarket, Ontario
Beautiful and updated 4-bedroom, 4-bathroom detached home offering 3,520 sq ft of living space on a premium approximate 60 x 200 ft lot. Features hardwood floors throughout, updated kitchen with granite countertops and stainless steel appliances, updated bathrooms, pot lights, new garage doors, refinished staircase, and new hardwood on stairs and second-floor hallway. Enjoy a private backyard oasis with mature cedar trees, large deck, family-sized gazebo, and a beautiful pond. Finished basement includes two bedrooms, one bathroom, a mini kitchenette, and is easily convertible to a separate entrance. New washer and dryer included. Located in a family-friendly neighborhood, walking distance to Yonge Street, Upper Canada Mall, Ray TWINNEY Recreation Complex , and GO Bus, and close to all amenities (id:61852)
Right At Home Realty
8 Bennington Road
Newmarket, Ontario
Three Story Freehold Town House with finished basement in prime location. Only 3 more Homes To Yonge St. Just North Of Aurora And Entrance To Newmarket. This gem is around two and a half years old. Premium End-Unit Town House With Double Car Garage Looks Like A Semi-Detached. As per builder documents house size is 2681 Sq.ft. Lots Of Lights From Side Windows.Beautiful Modern Interior & Exterior. High Ceilings. Modern Open Concept Design With Extensive Tasteful Upgrades like Server & Walk-In Pantry, Center Island, Quartz Countertop and much more. Pride Of Ownership Is Clearly Evident Throughout This Beautiful Home. Relax in the cozy ambiance of the electric fireplace in the family room & overlook large windows to view nature outside. A Short drive to upper Canada mall, Costco & various retail outlets nearby. Just minutes away from St.Andrew's college & St. Anne's school. Extra around $47,000 worth of upgrades taken from builder. (id:61852)
Homelife/miracle Realty Ltd
8 Bennington Road
Newmarket, Ontario
Three Story Freehold Town House with finished basement in prime location. Only 3 more Homes To Yonge St. Just North Of Aurora And Entrance To Newmarket. This gem is around two and a half years old. Premium End-Unit Town House With Double Car Garage Looks Like A Semi-Detached. As per builder documents house size is 2681 Sq.ft. Lots Of Lights From Side Windows. Beautiful Modern Interior & Exterior. High Ceilings. Modern Open Concept Design With Extensive Tasteful Upgrades like Server & Walk-In Pantry, Center Island, Quartz Countertop and much more. Pride Of Ownership Is Clearly Evident Throughout This Beautiful Home. Relax in the cozy ambiance of the electric fireplace in the family room & overlook large windows to view nature outside. A Short drive to upper Canada mall, Costco & various retail outlets nearby. Just minutes away from St.Andrew's college & St. Anne's school. Extra around $47,000 worth of upgrades taken from. builder. As per builder documents there was supposed to be some monthly fee but it never happened in last AROUND 3 years. (id:61852)
Homelife/miracle Realty Ltd
Ph06 - 51 Baffin Court
Richmond Hill, Ontario
Welcome To PH06 - 51 Baffin Court, An Exceptional Penthouse Residence In The Highly Sought-After Gates Of Bayview Glen II Condominium In Langstaff. This Rare Offering Combines Elevated Living With Unbeatable Convenience, Just Steps From Transit, Shopping, Dining, And Major Commuter Routes Including Highways 7, 404 & 407. Bright And Spacious. 1,130 Square Feet As Per MPAC. This Penthouse Suite Boasts A Thoughtfully Designed Open Concept Layout With Abundant Natural Light Pouring Through Oversized Windows - Ideal For Modern Living And Entertaining. The Kitchen Flows Seamlessly Into The Living And Dining Areas, Offering Versatile Space For Everyday Living And Social Gatherings. A Private Balcony Expands Your Living Area Outdoors, Perfect For Morning Coffee Or Evening Sunsets. Residents Enjoy A Full Suite Of Building Amenities Including A Well-Equipped Gym, Games Room And Party/Meeting Rooms, Visitor Parking, And A Secure Underground Parking Garage - All Set Within A Well-Managed Community. Maintenance Fees Include Heat, Hydro, Water, Common Elements And Building Insurance, Simplifying Daily Living. Located In A Vibrant Neighbourhood, This Address Offers Walkable Access To Shops And Services Along Yonge Street, Transit Connections Including GO And Viva, Parks, And Community Amenities, Making It An Outstanding Choice For First-Time Buyers, Downsizers Or Savvy Investors Seeking Superior Value And Location. Click On 4K Virtual Tour & Don't Miss Your Chance To Own One Of Richmond Hill's Most Desirable Penthouse Condos! Pre-Listing Inspection Report Available Upon Request. (id:61852)
Lpt Realty
27 Isle Vista Drive
Georgina, Ontario
Location, Location. Welcome to 27 Isle Vista Drive, Pefferlaw in the Hamlet of Virginia. Only 30 mins from the 404. This Home has everything you're looking for and has been fully updated over the past few years. Window, Roof, a custom Kitchen with large Island and dishwasher, S/S appliances, LVP flooring through-out. The Family room is over 9 ft. high and features a custom built floor to ceiling Gas Fireplace with built-ins and plank ceiling. Main Bathroom was fully updated in 2024. Primary Bedroom has his and hers double closets, second bedroom also has double closet, There is also a laundry/utility room. Walk out to the large back deck with large flower boxes and a perfect view of your backyard oasis . This large 90 x 134 lot has multiple perrenial flower beds and sits next to a creek which you can get direct access to Lake Simcoe in your canoe, kayak, paddle boat, even a small fishing boat, or just cast a line and a fish from your own piece of paradise. A minimal fee of $150 per year helps to keep the community common areas maintained (not a condo corporation). There are 2 private beaches, 3 parks and marina where you can moor your boat for $200 for the season. (id:61852)
Century 21 Leading Edge Realty Inc.
68 Fergalea Avenue
Toronto, Ontario
First time ever offered for sale, this custom-built family home is ready for its next owners to breath new life into it! The main floor features large, open living spaces, and an eat-in kitchen with a walk-out to the backyard. The upper level includes a spacious landing, and three comfortable bedrooms. The lower level has an office, a three piece bath and a huge rec room with a wood-burning fireplace; and the bottom level has another rec room with a kitchen rough-in, cantina, plenty of storage and a separate entrance. Located at the dead end of the street, this home is conveniently located minutes to the 401, TTC, and both Rouge Hill & Guildwood GO Stations, with easy access to the lake, trails, parks, and nearby schools. This is a rare opportunity to secure a classic family home in a much sought-after pocket - don't miss it! Open house Saturday, Jan 17 (id:61852)
RE/MAX Hallmark Realty Ltd.
3806 - 25 Capreol Court
Toronto, Ontario
Spectacular 2 bed + den Condo with 2 washrooms , 2 Balconies and 1 parking. This fantastic condo offers the best of both worlds urban convenience without the downtown hustle. This unit boasts breathtaking views of the city and stunning sunset. floor-to-ceiling window walls flood the open-concept living area with abundant natural light Enjoy a split bedroom floor plan, ideal for privacy , a versatile den that can be used as a home office, nursery, or cozy reading nook. Unit will be freshly painted. Well-managed building with premium amenities including: 24-hr concierge, gym, rooftop pool, hot tub, party room, guest suites, Sauna, Movie Theatre & more. Walk to TTC, Sobeys, Canoe Landing Park, Rogers Centre. Exceptional Walk Score, often cited as 97 or 98, classifying it as a "Walker's Paradise" with virtually everything accessible by foot, alongside high Transit (100)and Bike (95) scores, making it ideal for urban living near downtown amenities like the Financial District and waterfront. Tenant pays for Hydro. Some of the items belong to the tenant. Please refer to the exclusion section. (id:61852)
Right At Home Realty
4809 - 14 York Street
Toronto, Ontario
Direct PATH access & Freshly updated! Experience elevated downtown living in this beautifully updated 1+1 bedroom suite at the prestigious ICE Condos II! Thoughtfully designed with an open-concept layout, the suite features modern laminate flooring throughout, a sleek contemporary kitchen with integrated and stainless-steel appliances, granite countertops, and refined finishes that blend style with functionality. The spacious living & dining area extends to a large private balcony, creating the perfect setting to enjoy breathtaking skyline & CN Tower views, plus a versatile study area ideal for remote work! Enjoy world-class amenities including 24/7 concierge, fitness centre, yoga studio, indoor pool, jacuzzi, sauna, party room, theatre, business centre, lounge areas, and children's playroom. Steps to Harbourfront, CN Tower, Rogers Centre, Ripley's Aquarium, Love Park, and top restaurants. Direct access to the PATH, Union Station, Scotiabank Arena, Maple Leaf Square, Longo's, and Starbucks. Short-term rental friendly, offering exceptional investment potential and flexibility for modern lifestyle! One (1) Locker included!! Do Not Miss! (id:61852)
Bay Street Group Inc.
1802 - 5180 Yonge Street
Toronto, Ontario
Welcome to this bright and well-designed 1 bedroom plus large den suite in the heart of North York. Unbeatable location with DIRECT UNDERGROUND ACCESS TO SUBWAY STATION! Featuring 9-foot ceilings, a functional open-concept layout, and a modern kitchen with stainless steel appliances, quartz countertops, and laminate flooring throughout.The spacious den is ideal for a home office or guest space. Enjoy a large private balcony, plus the convenience of one parking and one locker included. Just steps to parks, grocery stores, restaurants, community centre, and all the everyday essentials. Perfect for professionals, students, or a couple seeking comfort and connectivity in one of North York's most desirable neighbourhoods. 1 PARKING AND 1 LOCKER INCLUDED. (id:61852)
Home Standards Brickstone Realty
4307 - 89 Church Street
Toronto, Ontario
Welcome To The Saint, Gorgeous 3 Bedroom, 2 Full Bath Corner Suite Offering Panoramic Views Of The Toronto City Skyline And Lake. Functional Floor Plan Features Throughout, Modern High-End Finishes And Floor To Ceiling Windows Offering An Abundance Of Natural Light. Open Concept Living And Dining Room, Kitchen with Island, Built-In Appliances, Quartz Counters And Stylish Backsplash. Primary Bedroom Closet With Built-In Shelving And 3-Pc Ensuite Bath. Over 17,000 Sq Ft Of Thoughtfully Designed Amenity Space Focused On Health And Wellness, The Saint Offers Its Residents Exclusive Access To A Rain Chromotherapy Room, Spin/Yoga Studio, Salt Meditation Room, Spa Room, State-Of-The-Art Fitness Centre, Co-Working Lounge, Party Room And More. Located In The Heart Of Downtown Toronto, This Iconic Tower Offers Unmatched Convenience Surrounded By Amenities, Dining, Shopping, Public Transit, Hospitals, And Everything You Need Right At Your Doorstep. High Speed Internet Included. EV parking optional (id:61852)
RE/MAX Dash Realty
407 - 133 Wynford Drive
Toronto, Ontario
Amazing Location, Quick Access To Highways, Transit, Express Bus @ Door Step, Shopping. Luxuriously Built, 2 Split Bdrms& 2 Wshrms, Parking + Locker. 865 Sqft + 40 Sf Balcony, W/ 9Ft Ceiling, Superb Amenities Incl, Fitness Club, Guest Suites, Party,/Cards/Billiard & Conference Rm With 24 Hrs Concierge And Lots Of Visitors Parking . Walk To The Museum (id:61852)
Royal LePage Vision Realty
41 Vanhorne Close
Brampton, Ontario
Absolutely Gorgeous Freehold End Unit 2 Car Garage Home With Large Fenced Backyard and 2 Car Driveway In The Heart Of Mount Pleasant!! Home Upgraded Top to Bottom With Nanny Suite And 4 Pc Bath On Ground Level. Main Floor Has Liv/Din Combined With Upgraded Light Fixtures, Large Windows. Huge Family Rm Can Be Keep As Dining Area for Big Family. Huge Family Size Kitchen With Quartz Countertops, Stainless Steel Appl., And Breakfast Area !!Huge Primary Bedroom with 5 Pc Ensuite, W/I Closet and Large Windows, Upper Lvl Laundry, And 2 More Good Size Bedroom and W/I Closets. Its A Home You Must See !! (id:61852)
Royal LePage Flower City Realty
63 Gore Drive
Barrie, Ontario
Welcome to this inviting family home located in Barrie's desirable Ardagh neighbourhood - a community known for its family-friendly atmosphere, excellent schools, nearby parks, and convenient commuter access north, south, or west of the city. Set on a large, fully fenced lot, this property offers both privacy and plenty of outdoor space for entertaining, gardening, or play. The home's thoughtful floor plan is ideal for family living, featuring spacious principal rooms and natural flow throughout. The kitchen includes granite counters, a glass tile backsplash, and plenty of prep and storage space, opening to a bright dining area with a walkout to the multi-level deck and patio. Enjoy summer evenings under the pergola or relaxing in the private backyard setting. Upstairs, each bedroom offers direct access to a bathroom - a rare and convenient feature for growing families or guests. The primary suite provides generous closet space and an ensuite bath, creating a comfortable retreat. The finished lower level extends the living area with a welcoming recreation room highlighted by a gas fireplace - perfect for family movie nights along with a large additional bedroom and its own 3-piece ensuite, offering flexibility for in-laws, teens, or guests. Practical features include a double garage with inside entry and a driveway with ample parking. This well-maintained home blends comfort, function, and location - steps from schools, trails, and shopping, and just minutes from major routes for easy commuting. A wonderful opportunity to settle in one of Barrie's most sought-after areas. (id:61852)
Royal LePage First Contact Realty
9037 Airport Road W
Hamilton, Ontario
Welcome to 9037 Airport Road West in charming Mount Hope! This detached home sits on an impressive 60 x 209 ft lot, offering endless possibilities and room to enjoy outdoor living. Featuring 3 bedrooms, the home includes 2 main floor bedrooms plus a spacious upper level that includes an additional bedroom and home office - this space would make for an incredible primary suite! The basement, filled with memories of a time gone by, features a wet bar, plenty of space and a separate entrance - the possibilities!. Outside, the property continues with a detached garage with hydro, perfect for a workshop, studio, or extra storage. Recent updates include newer shingles and a freshly paved driveway, ensuring peace of mind and great curb appeal. Located in a growing community, and with convenient C6 zoning, this property delivers a fantastic opportunity for families, investors, or anyone with a vision! Come have a look, you'll be happy you did! (id:61852)
Royal LePage Signature Realty
131 Welbourn Drive
Hamilton, Ontario
Welcome to 131 Welbourn drive, a fantastic bungalow on a large lot located in the heart of Hamilton Mountain. This all brick home has great curb appeal, detached garage, a large driveway and an inviting backyard to enjoy with friends and family. When you enter the home, you will instantly fall in love with the elegant kitchen, new appliances, hardwood flooring, new light fixtures, a luxurious bathroom, 3 bedrooms, and so many other upgrades, you have nothing left to do but enjoy! You can also enter the backyard with the back door which goes onto the porch so that the flow of the outdoors and indoors in seamless, great for hosting! When you go down to the lower level, you will see the innovative in-law suite setup. You can either use the whole house for yourself, or you can separate the lower level into a 2-bedroom in-law suite. The kitchen and living room on the lower level are spectacular, no expense was spared and the space is enormous. Enjoy two additional large bedrooms, an elegant bathroom, and separate laundry. And to top it off, the lower level has a walk-out which is a rare and great feature to have in a house. Located in a family friendly neighbourhood close to the hwy, bus stops, shopping, dining, bars, parks, great schools, this house could not be in a better spot. Book a showing today and fall in love with your future home! (id:61852)
RE/MAX Escarpment Realty Inc.
392 Farrell Road
Vaughan, Ontario
Welcome to 392 Farrell Road, a modern, open-concept three-story dream home in the highly coveted Upper Thornhill Estates community. This stunning 4+1 bedroom, 5-bathroom residence offers approximately 4,254 sq. ft. above grade, featuring soaring 10-foot ceilings on the main floor and 9-foot ceilings on the second, with designer finishes and craftsmanship throughout. The main floor boasts a bright, open-concept layout with spacious principal rooms, a custom designer kitchen complete with high-end stainless steel appliances, large centre island, granite countertops, custom cabinetry, and walkout to a private backyard. The elegant living and dining room combination features a double-sided fireplace open to the family room, creating a seamless flow for entertaining and everyday living. A large mudroom with built-in storage offers direct access to the two-car garage. The second floor includes an office nook/media area ideal for working or studying, and four large bedrooms, each with its own ensuite bathroom and generous closet space. The primary suite impresses with soaring ceilings, floor-to-ceiling windows, a spa-like five-piece ensuite, and a massive walk-in closet. The third-floor loft provides additional living space with a full bathroom and a walkout to a private rooftop terrace featuring composite decking and glass railing-perfect for relaxing or entertaining under the stars. The partially finished basement includes a laundry room with front-loading washer and dryer, a large sink, and an unfinished area with high ceilings and a walk-up to the backyard. Ideally located in Upper Thornhill Estates, this exceptional home is steps from top-rated schools, serene nature trails, parks, and all of Vaughan's best amenities. Combining contemporary elegance, thoughtful design, and a prime location, this property offers the ultimate in luxurious family living. (id:61852)
Forest Hill Real Estate Inc.
B130 - 824 Woolwich Street
Guelph, Ontario
Welcome to Northside in Guelph, a modern stacked townhome community by award-winning Granite Homes. This brand-new 869 sq. ft. one-level unit offers 2 bedrooms and 2 full bathrooms, featuring 9-foot ceilings, luxury vinyl plank flooring, quartz countertops, and stainless steel kitchen appliances. In-suite laundry with washer and dryer included. Enjoy a private balcony with city owned Green Space, ideal for outdoor relaxation. Located in desirable North Guelph, within walking distance to SmartCentres for shopping, groceries, and dining. Close to Riverside Park, public transit, and the 99 Express route providing convenient access to Downtown Guelph and the University of Guelph. Parking available for 1 vehicle and second can be leased at $100 per month. Community amenities include a neighbourhood park and outdoor common spaces. A well-located, low-maintenance rental offering modern finishes and everyday convenience. (id:61852)
RE/MAX Real Estate Centre Inc.
35 Kingscourt Avenue
Kingston, Ontario
Bright and well-maintained 3-bedroom, 2-bathroom detached home located in Kingston in a great location. Functional layout with spacious principal rooms and excellent natural light throughout. Updated kitchen and bathrooms, comfortable living and dining areas, and ensuite laundry for added convenience. Enjoy a rear deck and private backyard, perfect for outdoor relaxation and entertaining. Two parking spaces included. Conveniently located close to Queen's University, Kingston General Hospital, shopping, schools, parks, and public transit. Direct bus to St Lawrence College. Ideal for families and professionals. Students welcome. (id:61852)
Royal LePage Supreme Realty
39 Rainey Drive
East Luther Grand Valley, Ontario
Welcome to Rainey Drive! This Gorgeous 4 Bedroom Cachet Built Home is within Minutes to Orangeville and Hwy 10. 1 Minute to town for many amenities including Grand Valley District Public School JK-8. With the finest foods and spectacular scenery enjoy many days and nights with a walk to Town. This stunning property is full of upgrades that include 9 ft ceilings, custom designed kitchen with floor to ceiling cabinetry and custom backsplash. Hardwood throughout. The kitchen boasts top of the line S/S appliances with 36" chefs gas stove, walk-in pantry and enjoy walking out to your brand new custom built composite deck. Enjoy your days and nights in your extra large premium backyard! Silestone counters throughout. Beautiful walk-out basement with a finished 3 piece washroom and rough-in for an additional laundry room with potential for rental income/inlaw suite and so much more! Please ask to see our list of all upgrades! (id:61852)
Renton Realty
56 Division Street
St. Catharines, Ontario
Welcome to 56 Division Street in St. Catharines, a beautifully renovated 1.5 storey home offering 1 bedroom plus loft and 1 bathroom, finished with brand new, modern updates throughout. This move-in ready property is ideal for first-time buyers, downsizers, or investors seeking a turnkey opportunity. The interior has been completely refreshed with new flooring in the bedroom and living room, new carpet on the stairs and in the loft, fresh paint throughout, and new light fixtures. The updated kitchen features new cupboards, countertops, sink, and brand new appliances. Additional upgrades include new, warrantied energy-efficient windows with custom blinds, new siding and trim, new roof shingles, a new washer and dryer, and a new rented hot water tank. The backyard offers ample space for multiple uses, including entertaining, relaxing, or outdoor enjoyment, and features a brand new deck. The yard is home to a mulberry bush, wild grape vines, and a rose bush, creating a welcoming outdoor setting. Conveniently located close to shopping, schools, parks, restaurants with an array of cuisine selection, public transit, and highway access, this home offers both comfort and accessibility. A fantastic opportunity to own a fully-renovated home in a central St. Catharines location. (id:61852)
Keller Williams Edge Realty
129 Mcgill Avenue
Erin, Ontario
Welcome to this stunning, semi-detached house in Erin, waiting for you to move in! This beautiful 2-story home is perfect for comfortable living. The interior features an open-concept layout, ideal for entertaining, with four spacious bedrooms. (id:61852)
Century 21 People's Choice Realty Inc.
17c - 67 Caroline Street S
Hamilton, Ontario
Enjoy The Gorgeous View Of Sunsets!! Once you come in you wont want to leave. Great west Hamilton location. Panoramic views of city, escarpment and lake Ontario. Beautiful open living, dining and kitchen area with 9' foot ceilings. Kitchen , baths and most flooring renos done since 2020.Kitchen Island 3'.5" x 8'Accent LED lighting throughout. Rap around balcony off livingroom.2nd Balcony from primary bedroom with ensuite bath. Furnace and central air Combo unit replaced in 2020. One excusive underground parking spot P2 #45.All windows and sliding doors replaced March 2025 Including some Remote Blinds. A must to view. (id:61852)
Royal LePage State Realty
18 - 840 Dundas Street W
Mississauga, Ontario
Modern 3-Bdrm townhouse backs onto Huron Park with breathtaking views. Open concept kitchen with 12 feet ceiling on the main floor. Walk out from the family room to the deck to enjoy your brunch while overlooking the park. Primary bdrm is on the 2nd floor with a walk-in closet and a 5-piece bathroom. A stunning skyligh brings in a ton of natural light. Brightens the whole house. Above-ground basement can be used as a gym or storage room. Close to UTM, Hospital, Huron Park Rec Centre, T&T supermarket, Home Depot and so on. (id:61852)
Royal LePage Real Estate Services Ltd.
51 - 1051 Cedarglen Gate
Mississauga, Ontario
Gorgeous 3+1 Bedroom, 2.5 Washroom, Brand new kitchen with Bosch, KitchenAid appliances, cook top stove, built-in fridge, extra storage in island, hardwood floor in the kitchen, hardwood stairs, Brand new washroom in the basement with heated flooring and hited towel rack, Balcony from the kitchen, Gas fire place, Walking distance to all amenities, Parks, shopping, Must see.1 extra parking available for $50/month (id:61852)
Homelife/miracle Realty Ltd
67 Archdekin Drive S
Brampton, Ontario
WELCOME TO 67 ARCHDEKIN DR, WHERE LOCATION MEETS CONVENIENCE IN THE HEART OF BRAMPTON. THIS WELL KEPT LARGE BACK-SPLIT 3 LEVEL BUNGALOW LOCATED IN THE HIGHLY DESIRABLE MADOC AREA, IS IDEAL FOR FIRST TIME HOME BUYERS OR INVESTORS. BRAND NEW FURNACE INSTALLED LAST YEAR 2025 AND ROOF AND WINDOWS ARE ALL UPDATED. LOCATED JUST MINUTES OFF THE HIGHWAY, IT DOESN'T GET BETTER THAN THIS! THIS HOME BOASTS 3 BEDROOMS UPSTAIRS AND A 1 BEDROOM BASEMENT WITH ITS OWN SEPARATE ENTRANCE! LARGE DRIVEWAY CAN EASILY ACCOMMODATE 4 CARS WITH A LARGE BACKYARD TO ENJOY YOUR OWN PERSONAL RETREAT. PERMITS TO BUILD A GARDEN SUITE IS AVAILABLE FOR THIS LOCATION AS WELL! SHOW WITH CONFIDENCE! (id:61852)
RE/MAX Gold Realty Inc.
#20 - 160 Carsbrooke Road
Toronto, Ontario
Sought After Neighbourhood! Condo Townhouse Surrounded By Semi & Detached Homes! Large Bedroom's! Updated Washroom! New Modern Kitchen! Ample Visitor Parking! Home Virtually Presented! (id:61852)
Royal LePage Signature Realty
830 - 3888 Duke Of York Boulevard
Mississauga, Ontario
Spacious 1+1 Bedroom Unit With 4pc Ensuite And Large Living/Dining Room. Open Concept To Beautiful Kitchen With Quartz Countertops. Fantastic Facilities Includes Swimming Pool, Hot Tub, Sauna, Theatre, Party Room, Yoga Room, Guest Suite, 30,000 Sqft Rec Centre. In The Heart Of Mississauga, Bus To Subway Just Out The Door! Go Bus, Access To The 403, 401, 410. Comes With Parking Spot And Locker, All Utilities Include Heat, Hydro, Gas. (Cable, Internet Extra) (id:61852)
Royal LePage Realty Centre
26 - 6020 Derry Road
Milton, Ontario
Bright and well-maintained freehold END UNIT townhome offering a functional multi-level layout in a family-friendly neighborhood. The open concept living area features wall paneling, pot lights, wide plank flooring, and large windows providing excellent natural light. Welcoming front foyer with additional flex space ideal for a home office or sitting area. Attractive brick exterior with private entrance and great curb appeal. Spacious kitchen includes ample cabinetry, stainless steel appliances, full size dining area with a walk-out to a private balcony perfect for everyday living and entertaining. Upstairs offers spacious bedrooms with generous closet space and neutral finishes, including a sun-filled primary bedroom. Bathrooms are clean and updated, including a convenient powder room. Garage access to the home. Move-in ready and ideal for first-time buyers, professionals, or families. Surrounding the home are numerous paths and trails, perfect for leisurely walks and biking adventures. Conveniently located just minutes away from Kelso Conservation Area, Downtown freehold Milton, several shopping plazas, Milton's Education Village and Wilfred Laurier University Milton Campus. (id:61852)
RE/MAX Real Estate Centre Inc.
1901 - 360 Square One Drive
Mississauga, Ontario
Studio/Bachelor Condominium Unit With 1 Parking And 1 Locker, At Prestigious Limelight Building, Unobstructed Panoramic East View From Large Balcony, Low Maintenance Fee, Hardwood/Ceramic Flooring (No Carpet), Stainless Steel Appliances, Ensuite Laundry, 9-Foot Ceiling, Top-To-Floor Windows, Large Closet, 4-Piece Washroom, Across And Overlooking Sheridan College, Steps To Square One Mall Shopping Centre/Bus Terminal/Celebration Square/Living Arts Centre/Library, Building Amenities Include: Full Size Basketball Court, BBQ Terrace, Gym, Garden Terrace, Party Room, Theater Room, 24 Hours Concierge, Immediate Occupancy, Excellent Investment (id:61852)
City Centre Real Estate Ltd.
10 Dalecrest Road
Brampton, Ontario
LEGAL 2-Bedroom Basement Apartment with Living Room Two-Unit Dwelling. A flawlessly maintained, carpet-free home boasting over $100,000 in premium upgrades. NO Side Walk. This distinguished Lind vest-built (2017) residence offers over 4,000 sq. ft. of impeccably designed living space, highlighted by a grand double-door entry and a two-car garage. Throughout the home, rich hardwood flooring and ambient pot lighting enhance the elegant aesthetic, while the expansive family room-anchored by a gas fireplace-creates a warm yet sophisticated setting for everyday living and entertaining. The heart of the home is a chef-inspired gourmet kitchen, beautifully appointed with custom cabinetry, quartz countertops, and builder-installed wall ovens with integrated appliances. The sun-filled breakfast area flows effortlessly to a tranquil, backyard retreat, complete with a stylish gazebo-perfect for refined outdoor entertaining or quiet relaxation. The primary suite is a true sanctuary, with a gas fireplace, featuring a generous walk-in closet and a spa-like six-piece ensuite with a Jacuzzi soaking tub and a frameless glass shower, offering an indulgent retreat from daily life. The additional bedrooms are impeccably appointed, including one with a private ensuite and two linked by a refined Jack-and-Jill bathroom, seamlessly combining sophistication and functionality. The fully finished legal basement with quartz countertops, significantly enhances the home's functionality, offering two spacious bedrooms, a living room, a full kitchen, a contemporary bathroom, private laundry, and a separate entrance-ideal for extended family accommodations or a premium income-generating opportunity. Complete with upscale finishes throughout and ideally located near top-ranked schools, scenic parks, shopping destinations, and transit, this exceptional property presents a rare opportunity for discerning buyers seeking luxury, comfort, and investment potential. (id:61852)
Homelife/miracle Realty Ltd
Unit - 601 - 510 Curran Place
Mississauga, Ontario
Fully Furnished Square One executive!!! condominium featuring 2+1 bedrooms and 2 full bathrooms. Boasting 10-foot ceilings with breathtaking panoramic views, this bright and airy unit offers floor-to-ceiling and wall-to-wall windows throughout. The spacious layout includes a primary bedroom with a private ensuite and access to a large balcony. The upgraded kitchen is equipped with stainless steel appliances, granite countertops, and a stylish backsplash. Prime location within walking distance to the GO Station, Sheridan College, Square One Shopping Centre, and Celebration Square for dining and entertainment. Convenient access to Highway 403 and the University of Toronto Mississauga campus. Also available for sale. Also available unfurnished for $2950. Pictures were taken earlier. Tenant needs to pay utilities. (id:61852)
Century 21 People's Choice Realty Inc.
3292 The College Way
Mississauga, Ontario
Bright and Spacious Featuring 2 Bedroom and 1 full bathroom Basement Available For Rent with 1 parking in a Clean and Quiet Home Located in Mississauga, In The Heart of Erin Mills, Large and Bright Eat-In Kitchen Combined with a Large Living Room, Just a Short Walk From the University of Toronto Mississauga (UTM) Campus), 1-minute walk to Bus 44, 3-minute drive to Walmart, Shoppers, No Frills, Food basic, Credit Valley Hospital and other amenities, Students are welcome. One Parking Spot included* Quiet and Respectful Living Environment, Tenant shall pay 25% of all utilities. Internet is not included, Tenant must obtain their own internet. (id:61852)
RE/MAX Real Estate Centre Inc.
911 - 5105 Hurontario Street
Mississauga, Ontario
Bright and spacious 2 Bed + Den in the heart of Mississauga. Approx 696 Sq Ft + Large Balcony. Sun filled corner unit with North, West and East views. Features approx. 9ft ceilings, open-concept layout, and a den suitable for working from home. Primary Bedroom with mirrored closet and 4-pc ensuite. Unbeatable location close to public transit, GO Bus, future LRT, and major highways (401,403 & QEW). Minutes to Square One, Schools, Parks, Restaurants, Library, and community centre. Building offers 24-hour concierge. Includes 1 underground parking space. Tenants to pay hydro. (id:61852)
RE/MAX Real Estate Centre Inc.
1801 - 365 Prince Of Wales Drive
Mississauga, Ontario
Bachelor/Studio Condominium Unit For Investment By Square One, Downtown Mississauga, With One Parking Space, 1 Locker, 9-Foot Ceiling, Open Balcony East Facing, Ensuite Laundry, Stainless Steel Appliances, Granite Kitchen Countertop, Walking Distance To Square One Shopping Mall, Celebration Square, Library, Living Arts Centre, Ymca, Bus Terminal, Go Bus, Major Highways, Very Affordable Low Taxes & Low Condo Fee, Pet Friendly. Right Across Sheridan College, Stainless Steel Appliances (Fridge, B/I Dishwasher, Stove, Built-In Microwave), Washer & Dryer, All Elfs, Building Amenities Include: Basket/Volley/Multipurpose Court, Bbq Terrace, Party Room, Theater Room, Visitor Parking, 24-Hrs Concierge (id:61852)
City Centre Real Estate Ltd.
3316 Lady Slipper Court
Mississauga, Ontario
This magnificent all-brick fully renovated detached family house over 2200sqft, ready to move in has 3 bedrooms with a large family room located in between floors that can be easily converted to 4th bedroom, 4 upgraded washroom and 2 additional bedroom in the basement. Main floor has spacious large dining room, large new modern custom kitchen with quartz counter top and eat-in breakfast area with new backslash and floor tiles. All appliances are new LG stainless steel. New designed laundry room with new stackable LG stainless steel washer and dryer. Fully upgraded powder washroom. The house features new windows, new backyard sliding door, new attic installation, new engineering hardwood floors, upgraded solid oak staircase with metal pickets, LED lighting potlight throughout and updated large backyard deck for entertainment and family gatherings.The first floor has 3 spacious bedrooms and 2 upgraded bathrooms. The primary bedroom has a walk-in closet with en-suite modern bathroom. The basement apartment is designed to generate potential rental income, making this property an excellent investment as comes With its own separate entrance. The current market conditions suggest potential rental income which can significantly contribute to mortgage payments. The basement has 2 bedrooms, large recreation area, full bathroom, separate laundry, storage and separate kitchen with stainless steel appliances. The main circuit breaker power has been upgraded to 200Am to enable to use all the appliances in the two kitchens and two laundries at the same time.The stamped brick large driveway takes 4 cars in addition to 2 cars inside the garage. The house is positioned just steps away from the highways (401, 403 & 407) in one of Mississauga's most desirable neighborhoods. The house is close to top-rated schools, parks, public transit, and shopping centers. The furnace is owned and the new tankless water heater is rented from Reliance comfort company. (id:61852)
RE/MAX Real Estate Centre Inc.
2154 Kingsridge Drive
Oakville, Ontario
Gorgeous brick and stone four bedroom home in prime West Oak Trails. Features open concept design, hardwood floor in living/dining rooms. Large eat-in kitchen with walk-out to yard. Cozy family room with gas fireplace. Large bedrooms w/ vaulted ceilings, primary bedroom with ensuite washroom featuring soaker tub & separate shower. Must see! (id:61852)
Keller Williams Portfolio Realty
408 - 3883 Quartz Road
Mississauga, Ontario
This 2 Bed, 2 Bath With 18 FEET CELING. Luxury Living In M City's Iconic Building. This Unit Includes Quartz Kitchen Counter Top With Stainless Steel and Integrated Appliances, Modern Bathrooms And Large Living Space. Condo Amenities: 24 Hour Security, Fitness Centre, Party/Events Space, Playground For Children And More. Residents Are Treated To A Four-Season Outdoor Amenity Space Including Hotel-Style Saltwater Pool And Rooftop Skating Rink - A First For The GTA.You Will Enjoy The Abundance Of Natural Light Through The Floor To Ceiling Windows. 1 Parking Included. Situated In The Vibrant Heart Of Square One, You're Just Moments Away From Celebration Square, Square One Shopping Centre, Sheridan College, And A Variety Of Dining And Entertainment Options. (id:61852)
Century 21 People's Choice Realty Inc.
162 Country Club Drive
Loyalist, Ontario
Stunning Detached Home Featuring 5 Spacious Bedrooms, 3.5 Bathrooms, Double Car Garage Backing Onto The Loyalist Golf Course. Located In The Great Community Of Bath. This Lovely Home Boasts Stunning Hardwood Flooring, 3 Bedrooms & Laundry & Primary Bedroom On The Main Level. The Kitchen Boasts S/S Appliances, Quartz Counter Tops & Tons Of Cupboard & Counter Space. Modern Open Concept Floorplan. Reasonably Priced Home With A Gorgeous Balcony For Those Summer BBQS & Family Get Togethers Overlooking The Golf Course. The Primary Bedroom Features Walk In Closet & 5 Piece Ensuite With Double Sink, Walk In Shower & Separate Soaker Tub. The Living Room Has High Cathedral Ceilings With Bay Windows & A Gas Fireplace. You Also Get Jack & Jill Style Bedrooms On The Main Level. Heading Upstairs You Will Find An Extra Loft Space Which Can Be Used As A Gaming Or Reading Room. Additionally, You Have 2 Bedrooms Both With Double Closets & One Bedroom With A Cheater 4 Piece Ensuite. This Home Is Located In Bath Which Is Close To Banks, Schools, Golf Course, Plazas & Only 12 Min Drive To Kingston & Napanee. (id:61852)
Homelife/miracle Realty Ltd
9 Black Bear Trail
Brampton, Ontario
Welcome to 9 Black Bear Trail-this spacious over 2600 sq ft 4-bedroom home sits on a premium corner lot and has been lovingly maintained by the original owners. Freshly painted throughout with brand new carpet in all bedrooms, the home is filled with ample natural light thanks to large windows throughout. It also features hardwood flooring in the combined living/dining area and family room, with ceramic tile in the kitchen and foyer. The bright antique white kitchen comes equipped with stainless steel appliances, offering both function and charm. The primary bedroom includes a 4-piece ensuite, while bedrooms 3 and 4 share a convenient Jack & Jill bathroom. Bedroom 4 also has private access to a separate 3-piece bathroom-perfect for guests or extended family. Main floor laundry, generous principal rooms, and interlocking at both the front and back add to the appeal. Located in a sought-after, family-friendly neighbourhood, this is a move-in ready home with endless potential. Highly motivated seller! (id:61852)
Royal LePage Meadowtowne Realty
68 Alana Drive
Springwater, Ontario
Welcome to this impressive two-storey brick estate, thoughtfully designed for space, flexibility, and everyday practicality. Set on a private 0.859-acre lot in a quiet estate neighbourhood, this property offers over 7,000 sq. ft. of finished living space, making it an excellent fit for large or multi-generational families seeking room to grow without sacrificing convenience.The classic red brick exterior, triple-car garage, and expansive interlock driveway create strong curb appeal and long-term durability. Mature trees and established landscaping provide privacy and a peaceful setting. Despite the serene surroundings, the home remains close to shopping, schools, and daily amenities, striking a rare balance between space and accessibility.Inside, the well-planned layout supports both daily living and entertaining. The main residence includes four generous bedrooms, formal living and dining rooms, and a separate main-floor family room-ideal for busy households and larger gatherings. The kitchen features ample cabinetry and a bright breakfast area with direct access to the yard. The fully finished walkout basement adds exceptional versatility with a large recreation room, built-in bar, and multiple seating areas-perfect for entertaining, hobbies, or family movie nights. A key highlight is the self-contained one-bedroom suite, located above grade with its own private entrance and access to a separate lower-level games room with walkout. This space is well suited for in-laws, adult children, or extended family, offering privacy and independence while remaining connected to the main home. Multiple fireplaces add warmth throughout, and the adaptable floor plan easily supports evolving family needs, remote work, or long-term multi-generational living. A rare estate property that delivers space, privacy, and proximity to amenities-built to support real life at every stage. (id:61852)
Royal LePage First Contact Realty
