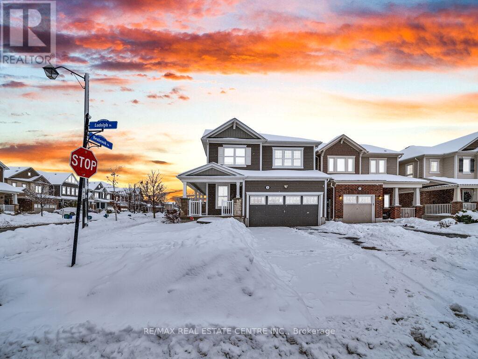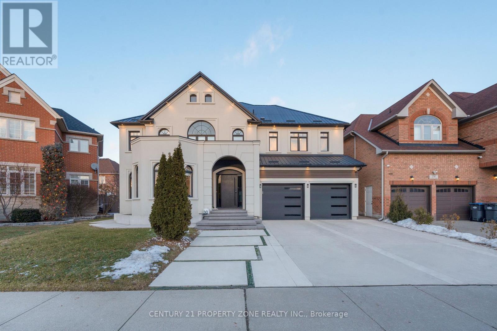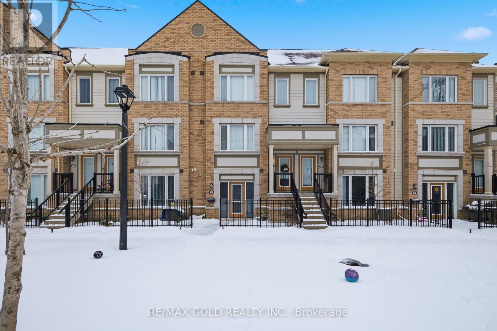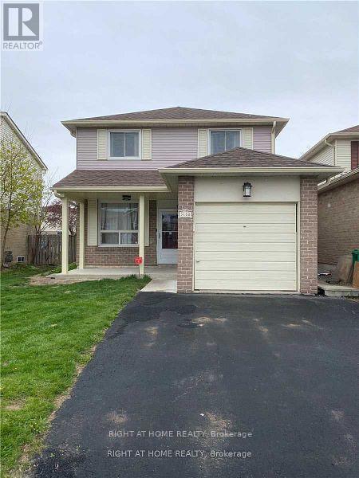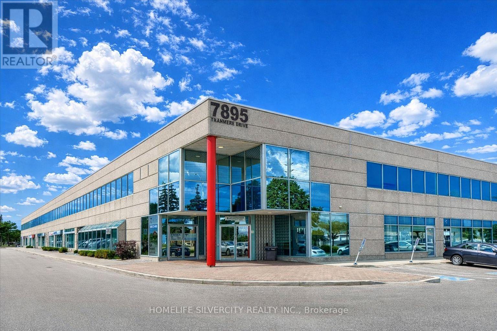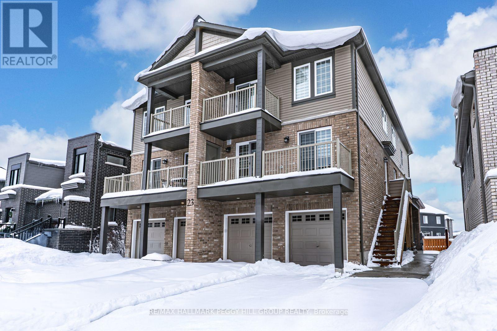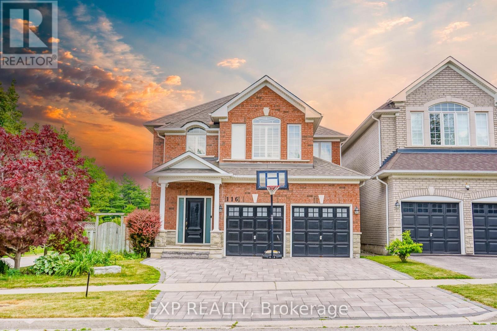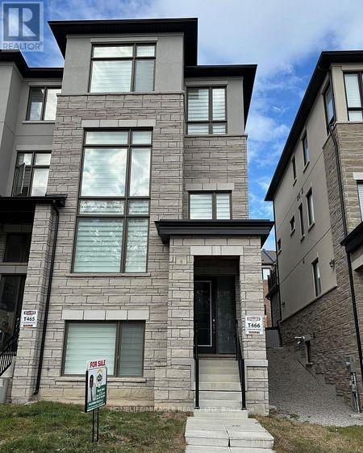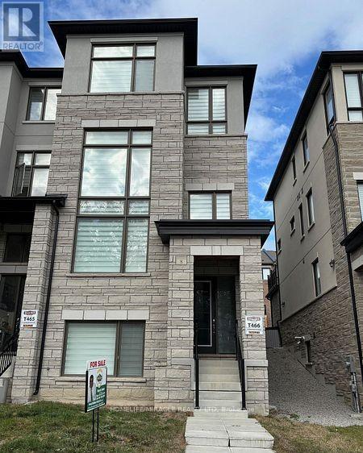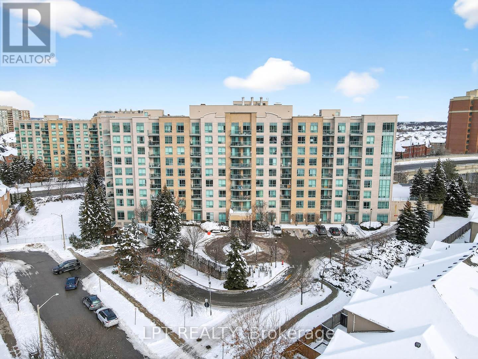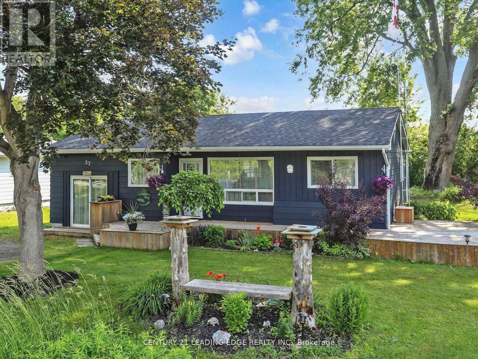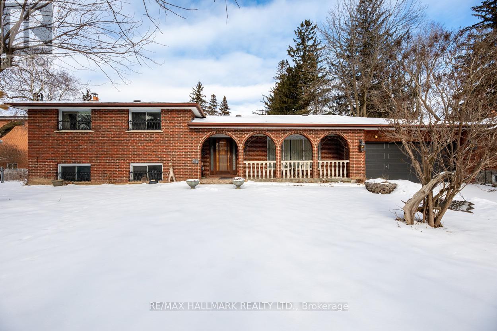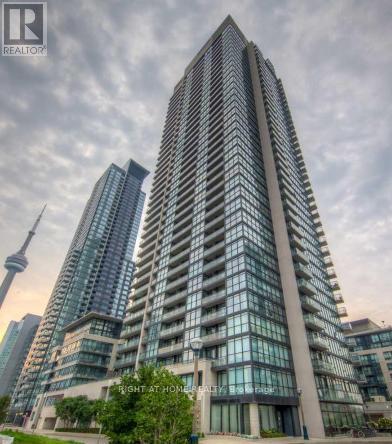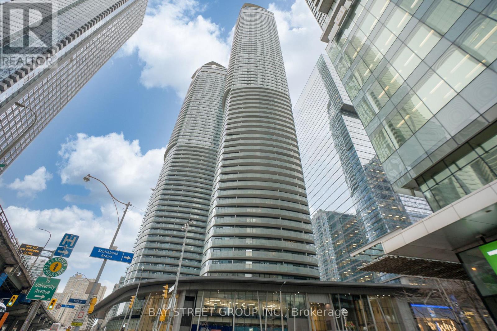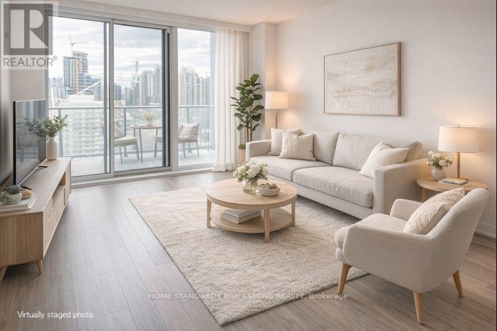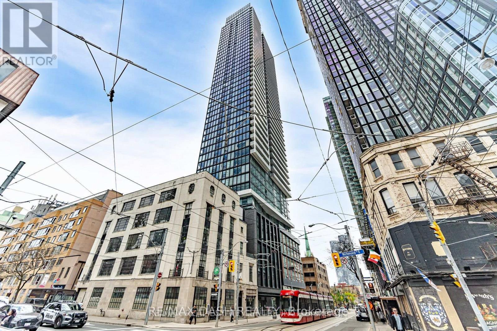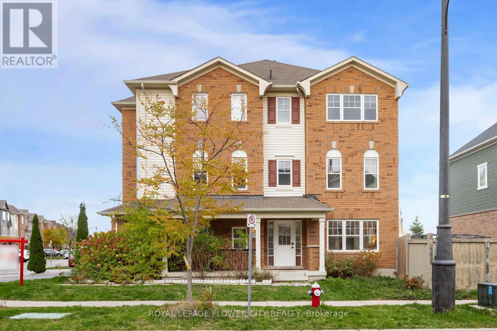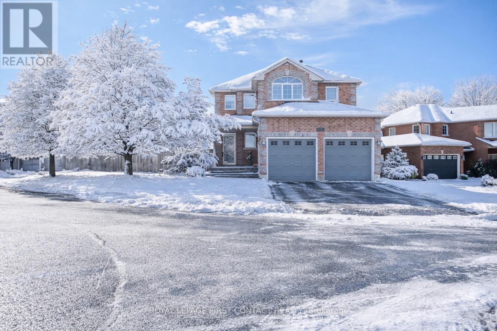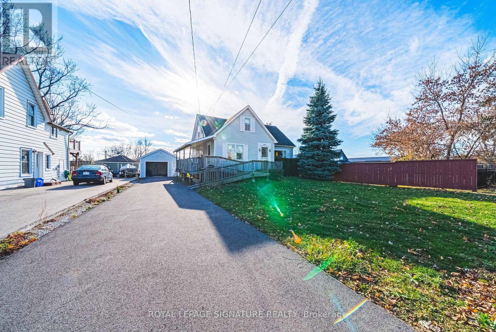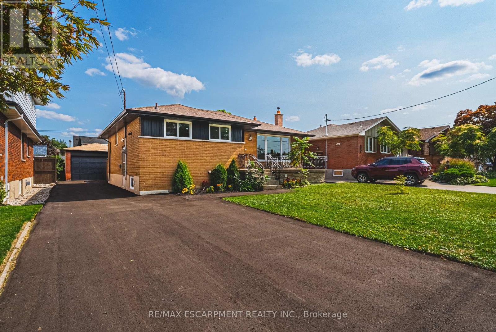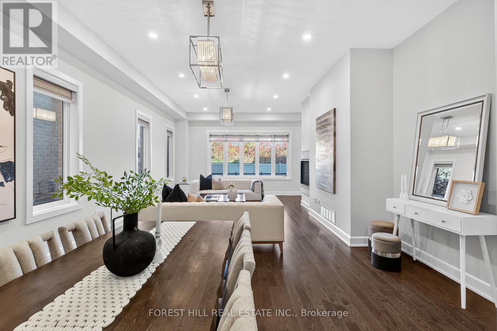3 Ludolph Street
Kitchener, Ontario
Nested In The Desirable Trussler Neighborhood! This Fantastic Open Concept 4 Bedroom Layout Featuring Stunning Decor & High-End Finishes Throughout. Corner Lot Offering Complete Privacy. Thoughtfully Designed Home, Centre Kitchen Island, Open Dining With Living-room Perfect For Large Families & Gatherings! Fully Finished Basement Creating Ample Living Space. Overlooking (id:61852)
RE/MAX Real Estate Centre Inc.
30 Grouse Lane
Brampton, Ontario
A truly one-of-a-kind luxury home located in one of Brampton's most sought-after subdivisions. Fully renovated from top to bottom, this exceptional residence offers 5 bedrooms, 6 washrooms, a stunning high-ceiling family room, an elegant round staircase, and a state-of-the-art 4K home theatre.With over 5,000 sq ft of total living space (approx. 3,600 sq ft above grade plus a 1,800 sq ft finished basement), this home is meticulously maintained and thoughtfully designed. Each bedroom features direct access to a bathroom, while the basement includes both an ensuite and a powder room, making it ideal for extended family or guests.Luxury continues outdoors with a heated patio featuring a full outdoor kitchen, fireplace, gas BBQ, and pizza oven-perfect for year-round entertaining. Additional highlights include a durable metal roof, custom exterior stucco and concrete finishes, premium exterior upgrades, brand-new porcelain flooring, and stamped concrete throughout, seamlessly blending style and functionality.This is a rare opportunity to own a truly exceptional home designed for refined living and unforgettable gatherings. (id:61852)
Century 21 Property Zone Realty Inc.
144 - 1 Beckenrose Court
Brampton, Ontario
Beautiful ground-floor bungalow-style townhouse offering approx. 661 sq ft, as per the builder's floor plan, bright, open-concept living, excellent opportunity to own for less than rent. Features a modern eat-in kitchen with built-in stainless steel appliances, a combined living/dining area with walk-out to private patio, an ensuite laundry, and direct access to garage. Prime location close to parks, trails, schools, transit, shopping & amenities. Minutes to Hwy 401 & 407 and close Amazon warehouse. (id:61852)
RE/MAX Gold Realty Inc.
3158 Mccarron Crescent E
Mississauga, Ontario
Must See To Believe! Experience stylish executive living in this beautifully upgraded detached 3+1 bedroom, 2.5-washroom home with a fully finished basement and separate entrance, ideally situated in one of Mississauga's most sought-after family-friendly neighborhoods with direct access to the scenic Wabukayne Trail. Brand new flooring on the main floor. Recently renovated powder room and upper-level washroom featuring new flooring and new vanities. Basement office area upgraded with new flooring. Upper-level laundry will be replaced with a new unit. The entire house has been professionally painted (Nov 01, 2025) and professionally cleaned (Nov 05, 2025), offering a fresh, move-in-ready experience and complete peace of mind. Flooded with natural light and enhanced by smart home features, the spacious open-concept layout is designed for both comfort and convenience. The modern kitchen boasts a pantry, stainless steel appliances, and quartz countertops. Hardwood flooring on the main level and laminate flooring on the upper level and basement ensure there's no carpet in the house. Enjoy a large private backyard - perfect for entertaining family and friends, summer gatherings, and BBQs - as well as a fully finished basement complete with a full washroom and laundry area, adding extra living flexibility. Ideal for a small family or professionals working from home with an easy commute to downtown. Located in a top-rated school district with quick access to Hwys 401 & 403, shopping, recreation, parks, grocery stores, coffee shops, and transit, this home truly checks all the boxes. Recently installed EV charger and Smart Nest Doorbell add modern convenience and energy efficiency. An opportunity not to be missed! (id:61852)
Right At Home Realty
7 - 7895 Tranmere Drive
Mississauga, Ontario
Prime location with a fully move-in-ready office space.This main-floor commercial unit offers excellent visibility, easy access, and a professional layout ideal for a wide range of businesses. The space features stylish vinyl flooring, bright pot lighting throughout, and a welcoming reception area that creates a strong first impression. The unit includes multiple functional rooms, a modern entertainment and meeting area, dedicated training and office spaces, convenient washrooms, and a kitchen area for staff. A private front entrance allows for clear branding, with signage opportunities to showcase your business. Ample on-site parking ensures convenience for both clients and employees. Flexible in design and layout, this space can be easily customized to suit your business needs. A rare opportunity to secure a high-exposure, main-floor commercial space in a prime location. (id:61852)
Homelife Silvercity Realty Inc.
2308 - 36 Park Lawn Road
Toronto, Ontario
Welcome to 36 Park Lawn Road, located in Toronto's highly sought-after Humber Bay Shores community. This bright and spacious 1-bedroom, 1-bathroom condo offers over 600 sq ft of thoughtfully designed living space with an extra-wide layout - a rare find in the building.The freshly painted interior features a full kitchen with modern finishes, open-concept living and dining areas, and a walk-out to a large private balcony perfect for relaxing or entertaining. Situated on a quiet floor at the end of the hallway, the unit offers a peaceful retreat within the city.The Key West Condos is a well-managed building offering premium amenities including a fitness centre, library, party room, and terrace with BBQs. Enjoy the convenience of parking and a locker for added storage.Located in South Etobicoke, you're just a short stroll to the lakefront, Martin Goodman Trail, shops, cafés, restaurants, and transit, with easy highway access to downtown or the airport.Rare layout. Great building. Incredible location. Experience lakeside living with city convenience - all in one beautiful package. (id:61852)
RE/MAX Experts
5 - 23 Hay Lane
Barrie, Ontario
STYLISH 2024-BUILT HOME IN BARRIE'S INNISHORE COMMUNITY - BEAUTIFULLY UPGRADED, MOVE-IN READY, & DESIGNED FOR MODERN EVERYDAY LIVING! Welcome to this stunning 2024-built home in Barrie's sought-after Innishore neighbourhood, where modern design meets everyday convenience. Enjoy being within walking distance to parks, everyday essentials, and schools, including the newly built Maple Ridge Secondary School, while being just minutes from golf courses, the library, public transit, major shopping centres, restaurants, and the Barrie South GO Station. The beautiful shores of Kempenfelt Bay are only 10 minutes away, providing endless opportunities for recreation. Inside, an open-concept layout filled with natural light creates an inviting atmosphere, complemented by a beautifully upgraded kitchen featuring stainless steel appliances, quartz countertops, a matching backsplash, under-cabinet lighting, and a functional island with built-in outlets. Enjoy two generous bedrooms, including a spacious primary retreat with dual closets and oversized windows, plus a stylish four-piece bathroom with sleek finishes and recessed shower shelving. The expansive front balcony offers both covered and open-air sections, perfect for entertaining or quiet relaxation. Additional highlights include custom window coverings, a full laundry room with added storage, a carpet-free interior for easy maintenance, and two convenient parking spaces in the front driveway and the attached garage beneath the unit. Discover a #HomeToStay that captures the best of modern living - bright, stylish, and perfectly positioned for the life you've been waiting for! (id:61852)
RE/MAX Hallmark Peggy Hill Group Realty
116 Colesbrook Road
Richmond Hill, Ontario
Step Into Elegance With This Beautifully Maintained 4+2 Bedroom, 4-Bath Detached Home Featuring A Finished Basement With Its Own Kitchen, Perfect For In-Laws Or Extended Family The Main Level Boasts A Grand Open-Concept Layout, 9Ft Ceiling, Highlighted By Rich Hardwood Floors, Soaring Ceilings, And A Sun-Drenched Living Room With A Cozy Fireplace And Panoramic Windows *The Modern Kitchen Offers Stainless Steel Appliances, Tall Cabinetry, And A Stylish Backsplash, Flowing Into A Breakfast Area With Walkout *Enjoy A Massive Backyard Deck-Ideal For Summer Gatherings Or Quiet Evenings Overlooking Greenspace* Formal Dining, Decorative Columns, And A Fully Finished Basement Suite Add Comfort And Function *Extended Deck (2025), Interlocking (2024), Attic Spray Foam (2025), Security Camera* Located Near Parks, Schools, And Everyday Essentials* This Home Blends Space, Style, And Convenience In A Prime Family-Friendly Neighborhood. (id:61852)
Exp Realty
236 Mccaffrey Road
Newmarket, Ontario
Beautiful and updated 4-bedroom, 4-bathroom detached home offering 3,520 sq ft of living space on a premium approximate 60 x 200 ft lot. Features hardwood floors throughout, updated kitchen with granite countertops and stainless steel appliances, updated bathrooms, pot lights, new garage doors, refinished staircase, and new hardwood on stairs and second-floor hallway. Enjoy a private backyard oasis with mature cedar trees, large deck, family-sized gazebo, and a beautiful pond. Finished basement includes two bedrooms, one bathroom, a mini kitchenette, and is easily convertible to a separate entrance. New washer and dryer included. Located in a family-friendly neighborhood, walking distance to Yonge Street, Upper Canada Mall, Ray TWINNEY Recreation Complex , and GO Bus, and close to all amenities (id:61852)
Right At Home Realty
8 Bennington Road
Newmarket, Ontario
Three Story Freehold Town House with finished basement in prime location. Only 3 more Homes To Yonge St. Just North Of Aurora And Entrance To Newmarket. This gem is around two and a half years old. Premium End-Unit Town House With Double Car Garage Looks Like A Semi-Detached. As per builder documents house size is 2681 Sq.ft. Lots Of Lights From Side Windows.Beautiful Modern Interior & Exterior. High Ceilings. Modern Open Concept Design With Extensive Tasteful Upgrades like Server & Walk-In Pantry, Center Island, Quartz Countertop and much more. Pride Of Ownership Is Clearly Evident Throughout This Beautiful Home. Relax in the cozy ambiance of the electric fireplace in the family room & overlook large windows to view nature outside. A Short drive to upper Canada mall, Costco & various retail outlets nearby. Just minutes away from St.Andrew's college & St. Anne's school. Extra around $47,000 worth of upgrades taken from builder. (id:61852)
Homelife/miracle Realty Ltd
8 Bennington Road
Newmarket, Ontario
Three Story Freehold Town House with finished basement in prime location. Only 3 more Homes To Yonge St. Just North Of Aurora And Entrance To Newmarket. This gem is around two and a half years old. Premium End-Unit Town House With Double Car Garage Looks Like A Semi-Detached. As per builder documents house size is 2681 Sq.ft. Lots Of Lights From Side Windows. Beautiful Modern Interior & Exterior. High Ceilings. Modern Open Concept Design With Extensive Tasteful Upgrades like Server & Walk-In Pantry, Center Island, Quartz Countertop and much more. Pride Of Ownership Is Clearly Evident Throughout This Beautiful Home. Relax in the cozy ambiance of the electric fireplace in the family room & overlook large windows to view nature outside. A Short drive to upper Canada mall, Costco & various retail outlets nearby. Just minutes away from St.Andrew's college & St. Anne's school. Extra around $47,000 worth of upgrades taken from. builder. As per builder documents there was supposed to be some monthly fee but it never happened in last AROUND 3 years. (id:61852)
Homelife/miracle Realty Ltd
Ph06 - 51 Baffin Court
Richmond Hill, Ontario
Welcome To PH06 - 51 Baffin Court, An Exceptional Penthouse Residence In The Highly Sought-After Gates Of Bayview Glen II Condominium In Langstaff. This Rare Offering Combines Elevated Living With Unbeatable Convenience, Just Steps From Transit, Shopping, Dining, And Major Commuter Routes Including Highways 7, 404 & 407. Bright And Spacious. 1,130 Square Feet As Per MPAC. This Penthouse Suite Boasts A Thoughtfully Designed Open Concept Layout With Abundant Natural Light Pouring Through Oversized Windows - Ideal For Modern Living And Entertaining. The Kitchen Flows Seamlessly Into The Living And Dining Areas, Offering Versatile Space For Everyday Living And Social Gatherings. A Private Balcony Expands Your Living Area Outdoors, Perfect For Morning Coffee Or Evening Sunsets. Residents Enjoy A Full Suite Of Building Amenities Including A Well-Equipped Gym, Games Room And Party/Meeting Rooms, Visitor Parking, And A Secure Underground Parking Garage - All Set Within A Well-Managed Community. Maintenance Fees Include Heat, Hydro, Water, Common Elements And Building Insurance, Simplifying Daily Living. Located In A Vibrant Neighbourhood, This Address Offers Walkable Access To Shops And Services Along Yonge Street, Transit Connections Including GO And Viva, Parks, And Community Amenities, Making It An Outstanding Choice For First-Time Buyers, Downsizers Or Savvy Investors Seeking Superior Value And Location. Click On 4K Virtual Tour & Don't Miss Your Chance To Own One Of Richmond Hill's Most Desirable Penthouse Condos! Pre-Listing Inspection Report Available Upon Request. (id:61852)
Lpt Realty
27 Isle Vista Drive
Georgina, Ontario
Location, Location. Welcome to 27 Isle Vista Drive, Pefferlaw in the Hamlet of Virginia. Only 30 mins from the 404. This Home has everything you're looking for and has been fully updated over the past few years. Window, Roof, a custom Kitchen with large Island and dishwasher, S/S appliances, LVP flooring through-out. The Family room is over 9 ft. high and features a custom built floor to ceiling Gas Fireplace with built-ins and plank ceiling. Main Bathroom was fully updated in 2024. Primary Bedroom has his and hers double closets, second bedroom also has double closet, There is also a laundry/utility room. Walk out to the large back deck with large flower boxes and a perfect view of your backyard oasis . This large 90 x 134 lot has multiple perrenial flower beds and sits next to a creek which you can get direct access to Lake Simcoe in your canoe, kayak, paddle boat, even a small fishing boat, or just cast a line and a fish from your own piece of paradise. A minimal fee of $150 per year helps to keep the community common areas maintained (not a condo corporation). There are 2 private beaches, 3 parks and marina where you can moor your boat for $200 for the season. (id:61852)
Century 21 Leading Edge Realty Inc.
68 Fergalea Avenue
Toronto, Ontario
First time ever offered for sale, this custom-built family home is ready for its next owners to breath new life into it! The main floor features large, open living spaces, and an eat-in kitchen with a walk-out to the backyard. The upper level includes a spacious landing, and three comfortable bedrooms. The lower level has an office, a three piece bath and a huge rec room with a wood-burning fireplace; and the bottom level has another rec room with a kitchen rough-in, cantina, plenty of storage and a separate entrance. Located at the dead end of the street, this home is conveniently located minutes to the 401, TTC, and both Rouge Hill & Guildwood GO Stations, with easy access to the lake, trails, parks, and nearby schools. This is a rare opportunity to secure a classic family home in a much sought-after pocket - don't miss it! Open house Saturday, Jan 17 (id:61852)
RE/MAX Hallmark Realty Ltd.
3806 - 25 Capreol Court
Toronto, Ontario
Spectacular 2 bed + den Condo with 2 washrooms , 2 Balconies and 1 parking. This fantastic condo offers the best of both worlds urban convenience without the downtown hustle. This unit boasts breathtaking views of the city and stunning sunset. floor-to-ceiling window walls flood the open-concept living area with abundant natural light Enjoy a split bedroom floor plan, ideal for privacy , a versatile den that can be used as a home office, nursery, or cozy reading nook. Unit will be freshly painted. Well-managed building with premium amenities including: 24-hr concierge, gym, rooftop pool, hot tub, party room, guest suites, Sauna, Movie Theatre & more. Walk to TTC, Sobeys, Canoe Landing Park, Rogers Centre. Exceptional Walk Score, often cited as 97 or 98, classifying it as a "Walker's Paradise" with virtually everything accessible by foot, alongside high Transit (100)and Bike (95) scores, making it ideal for urban living near downtown amenities like the Financial District and waterfront. Tenant pays for Hydro. Some of the items belong to the tenant. Please refer to the exclusion section. (id:61852)
Right At Home Realty
4809 - 14 York Street
Toronto, Ontario
Direct PATH access & Freshly updated! Experience elevated downtown living in this beautifully updated 1+1 bedroom suite at the prestigious ICE Condos II! Thoughtfully designed with an open-concept layout, the suite features modern laminate flooring throughout, a sleek contemporary kitchen with integrated and stainless-steel appliances, granite countertops, and refined finishes that blend style with functionality. The spacious living & dining area extends to a large private balcony, creating the perfect setting to enjoy breathtaking skyline & CN Tower views, plus a versatile study area ideal for remote work! Enjoy world-class amenities including 24/7 concierge, fitness centre, yoga studio, indoor pool, jacuzzi, sauna, party room, theatre, business centre, lounge areas, and children's playroom. Steps to Harbourfront, CN Tower, Rogers Centre, Ripley's Aquarium, Love Park, and top restaurants. Direct access to the PATH, Union Station, Scotiabank Arena, Maple Leaf Square, Longo's, and Starbucks. Short-term rental friendly, offering exceptional investment potential and flexibility for modern lifestyle! One (1) Locker included!! Do Not Miss! (id:61852)
Bay Street Group Inc.
1802 - 5180 Yonge Street
Toronto, Ontario
Welcome to this bright and well-designed 1 bedroom plus large den suite in the heart of North York. Unbeatable location with DIRECT UNDERGROUND ACCESS TO SUBWAY STATION! Featuring 9-foot ceilings, a functional open-concept layout, and a modern kitchen with stainless steel appliances, quartz countertops, and laminate flooring throughout.The spacious den is ideal for a home office or guest space. Enjoy a large private balcony, plus the convenience of one parking and one locker included. Just steps to parks, grocery stores, restaurants, community centre, and all the everyday essentials. Perfect for professionals, students, or a couple seeking comfort and connectivity in one of North York's most desirable neighbourhoods. 1 PARKING AND 1 LOCKER INCLUDED. (id:61852)
Home Standards Brickstone Realty
4307 - 89 Church Street
Toronto, Ontario
Welcome To The Saint, Gorgeous 3 Bedroom, 2 Full Bath Corner Suite Offering Panoramic Views Of The Toronto City Skyline And Lake. Functional Floor Plan Features Throughout, Modern High-End Finishes And Floor To Ceiling Windows Offering An Abundance Of Natural Light. Open Concept Living And Dining Room, Kitchen with Island, Built-In Appliances, Quartz Counters And Stylish Backsplash. Primary Bedroom Closet With Built-In Shelving And 3-Pc Ensuite Bath. Over 17,000 Sq Ft Of Thoughtfully Designed Amenity Space Focused On Health And Wellness, The Saint Offers Its Residents Exclusive Access To A Rain Chromotherapy Room, Spin/Yoga Studio, Salt Meditation Room, Spa Room, State-Of-The-Art Fitness Centre, Co-Working Lounge, Party Room And More. Located In The Heart Of Downtown Toronto, This Iconic Tower Offers Unmatched Convenience Surrounded By Amenities, Dining, Shopping, Public Transit, Hospitals, And Everything You Need Right At Your Doorstep. High Speed Internet Included. EV parking optional (id:61852)
RE/MAX Dash Realty
407 - 133 Wynford Drive
Toronto, Ontario
Amazing Location, Quick Access To Highways, Transit, Express Bus @ Door Step, Shopping. Luxuriously Built, 2 Split Bdrms& 2 Wshrms, Parking + Locker. 865 Sqft + 40 Sf Balcony, W/ 9Ft Ceiling, Superb Amenities Incl, Fitness Club, Guest Suites, Party,/Cards/Billiard & Conference Rm With 24 Hrs Concierge And Lots Of Visitors Parking . Walk To The Museum (id:61852)
Royal LePage Vision Realty
41 Vanhorne Close
Brampton, Ontario
Absolutely Gorgeous Freehold End Unit 2 Car Garage Home With Large Fenced Backyard and 2 Car Driveway In The Heart Of Mount Pleasant!! Home Upgraded Top to Bottom With Nanny Suite And 4 Pc Bath On Ground Level. Main Floor Has Liv/Din Combined With Upgraded Light Fixtures, Large Windows. Huge Family Rm Can Be Keep As Dining Area for Big Family. Huge Family Size Kitchen With Quartz Countertops, Stainless Steel Appl., And Breakfast Area !!Huge Primary Bedroom with 5 Pc Ensuite, W/I Closet and Large Windows, Upper Lvl Laundry, And 2 More Good Size Bedroom and W/I Closets. Its A Home You Must See !! (id:61852)
Royal LePage Flower City Realty
63 Gore Drive
Barrie, Ontario
Welcome to this inviting family home located in Barrie's desirable Ardagh neighbourhood - a community known for its family-friendly atmosphere, excellent schools, nearby parks, and convenient commuter access north, south, or west of the city. Set on a large, fully fenced lot, this property offers both privacy and plenty of outdoor space for entertaining, gardening, or play. The home's thoughtful floor plan is ideal for family living, featuring spacious principal rooms and natural flow throughout. The kitchen includes granite counters, a glass tile backsplash, and plenty of prep and storage space, opening to a bright dining area with a walkout to the multi-level deck and patio. Enjoy summer evenings under the pergola or relaxing in the private backyard setting. Upstairs, each bedroom offers direct access to a bathroom - a rare and convenient feature for growing families or guests. The primary suite provides generous closet space and an ensuite bath, creating a comfortable retreat. The finished lower level extends the living area with a welcoming recreation room highlighted by a gas fireplace - perfect for family movie nights along with a large additional bedroom and its own 3-piece ensuite, offering flexibility for in-laws, teens, or guests. Practical features include a double garage with inside entry and a driveway with ample parking. This well-maintained home blends comfort, function, and location - steps from schools, trails, and shopping, and just minutes from major routes for easy commuting. A wonderful opportunity to settle in one of Barrie's most sought-after areas. (id:61852)
Royal LePage First Contact Realty
9037 Airport Road W
Hamilton, Ontario
Welcome to 9037 Airport Road West in charming Mount Hope! This detached home sits on an impressive 60 x 209 ft lot, offering endless possibilities and room to enjoy outdoor living. Featuring 3 bedrooms, the home includes 2 main floor bedrooms plus a spacious upper level that includes an additional bedroom and home office - this space would make for an incredible primary suite! The basement, filled with memories of a time gone by, features a wet bar, plenty of space and a separate entrance - the possibilities!. Outside, the property continues with a detached garage with hydro, perfect for a workshop, studio, or extra storage. Recent updates include newer shingles and a freshly paved driveway, ensuring peace of mind and great curb appeal. Located in a growing community, and with convenient C6 zoning, this property delivers a fantastic opportunity for families, investors, or anyone with a vision! Come have a look, you'll be happy you did! (id:61852)
Royal LePage Signature Realty
131 Welbourn Drive
Hamilton, Ontario
Welcome to 131 Welbourn drive, a fantastic bungalow on a large lot located in the heart of Hamilton Mountain. This all brick home has great curb appeal, detached garage, a large driveway and an inviting backyard to enjoy with friends and family. When you enter the home, you will instantly fall in love with the elegant kitchen, new appliances, hardwood flooring, new light fixtures, a luxurious bathroom, 3 bedrooms, and so many other upgrades, you have nothing left to do but enjoy! You can also enter the backyard with the back door which goes onto the porch so that the flow of the outdoors and indoors in seamless, great for hosting! When you go down to the lower level, you will see the innovative in-law suite setup. You can either use the whole house for yourself, or you can separate the lower level into a 2-bedroom in-law suite. The kitchen and living room on the lower level are spectacular, no expense was spared and the space is enormous. Enjoy two additional large bedrooms, an elegant bathroom, and separate laundry. And to top it off, the lower level has a walk-out which is a rare and great feature to have in a house. Located in a family friendly neighbourhood close to the hwy, bus stops, shopping, dining, bars, parks, great schools, this house could not be in a better spot. Book a showing today and fall in love with your future home! (id:61852)
RE/MAX Escarpment Realty Inc.
392 Farrell Road
Vaughan, Ontario
Welcome to 392 Farrell Road, a modern, open-concept three-story dream home in the highly coveted Upper Thornhill Estates community. This stunning 4+1 bedroom, 5-bathroom residence offers approximately 4,254 sq. ft. above grade, featuring soaring 10-foot ceilings on the main floor and 9-foot ceilings on the second, with designer finishes and craftsmanship throughout. The main floor boasts a bright, open-concept layout with spacious principal rooms, a custom designer kitchen complete with high-end stainless steel appliances, large centre island, granite countertops, custom cabinetry, and walkout to a private backyard. The elegant living and dining room combination features a double-sided fireplace open to the family room, creating a seamless flow for entertaining and everyday living. A large mudroom with built-in storage offers direct access to the two-car garage. The second floor includes an office nook/media area ideal for working or studying, and four large bedrooms, each with its own ensuite bathroom and generous closet space. The primary suite impresses with soaring ceilings, floor-to-ceiling windows, a spa-like five-piece ensuite, and a massive walk-in closet. The third-floor loft provides additional living space with a full bathroom and a walkout to a private rooftop terrace featuring composite decking and glass railing-perfect for relaxing or entertaining under the stars. The partially finished basement includes a laundry room with front-loading washer and dryer, a large sink, and an unfinished area with high ceilings and a walk-up to the backyard. Ideally located in Upper Thornhill Estates, this exceptional home is steps from top-rated schools, serene nature trails, parks, and all of Vaughan's best amenities. Combining contemporary elegance, thoughtful design, and a prime location, this property offers the ultimate in luxurious family living. (id:61852)
Forest Hill Real Estate Inc.
