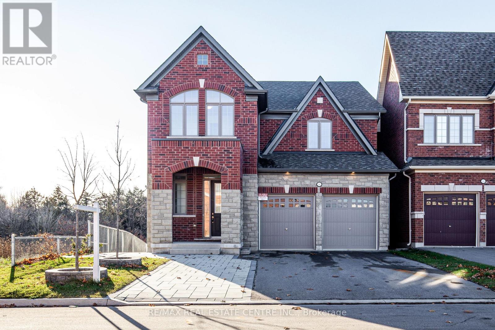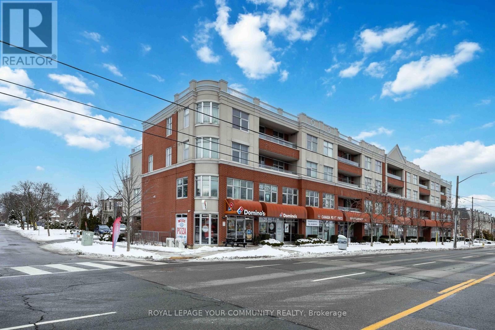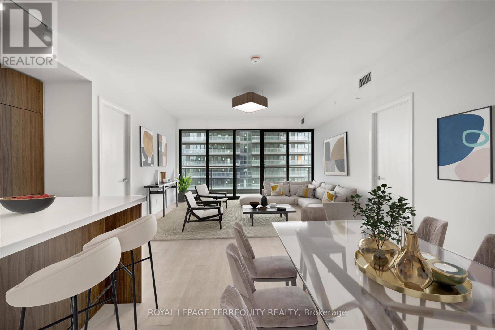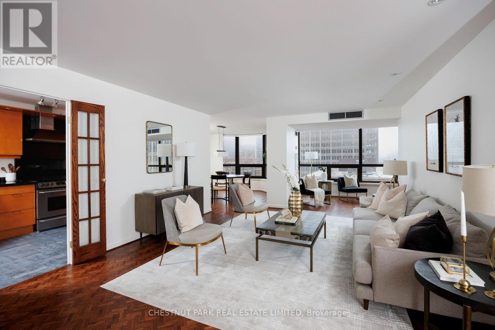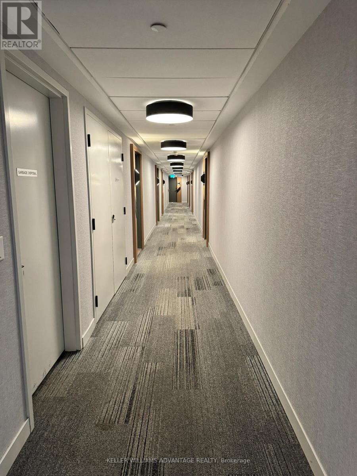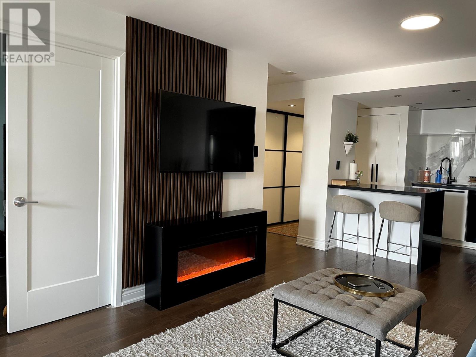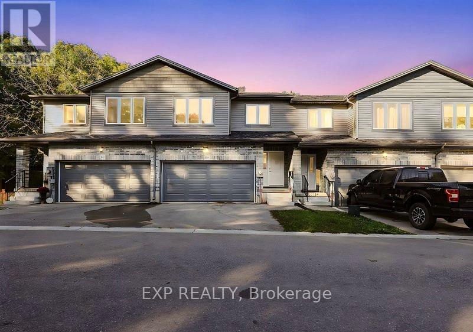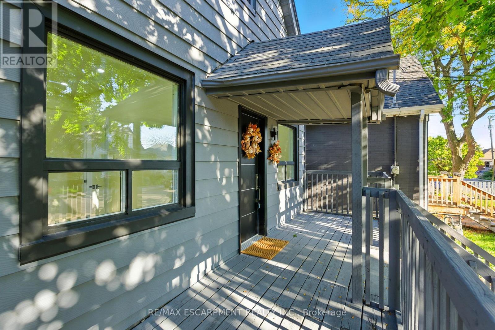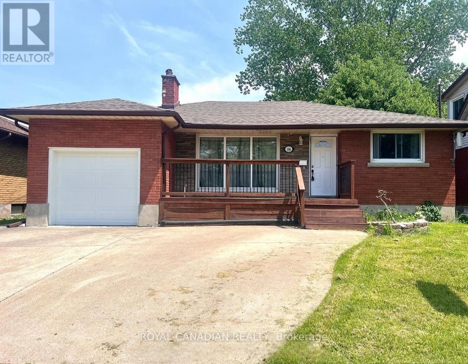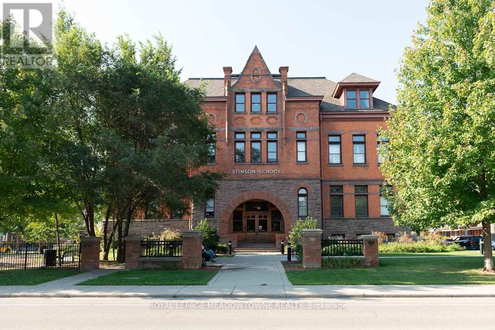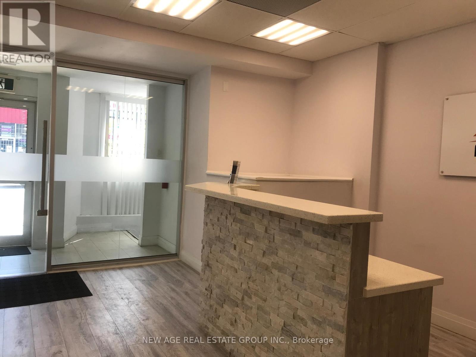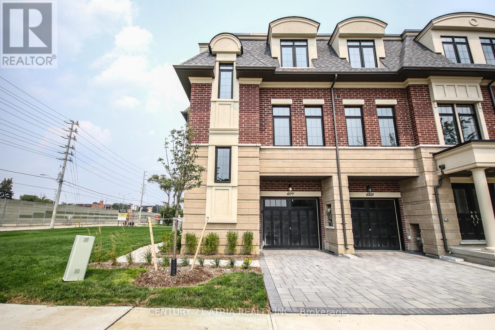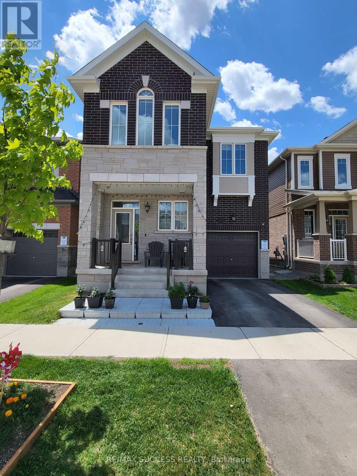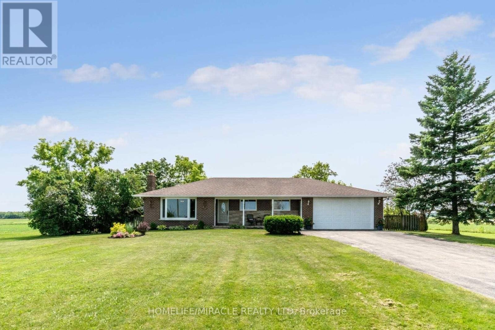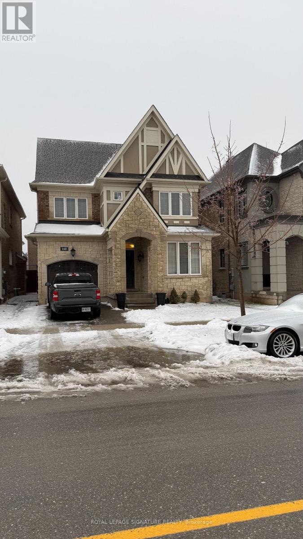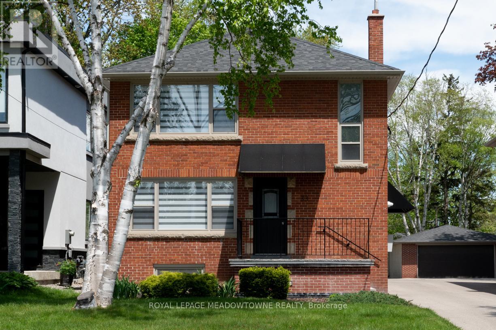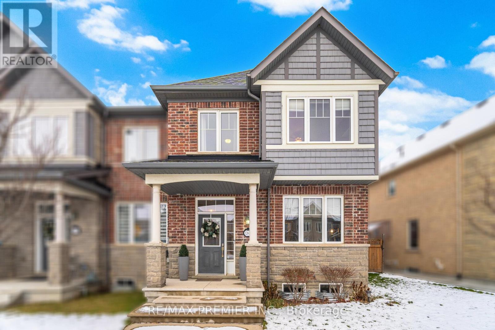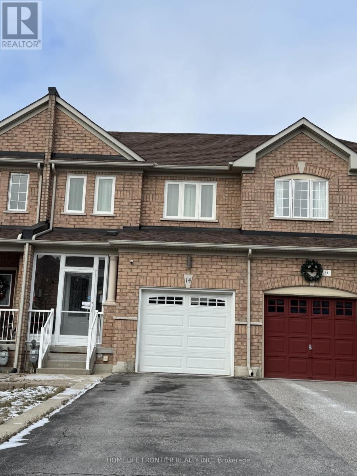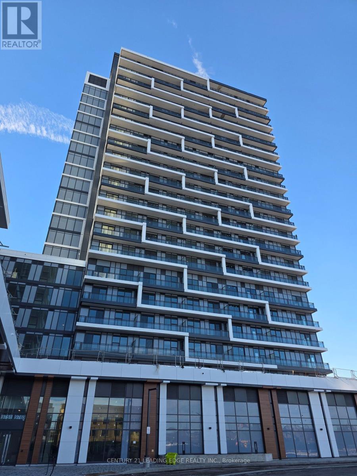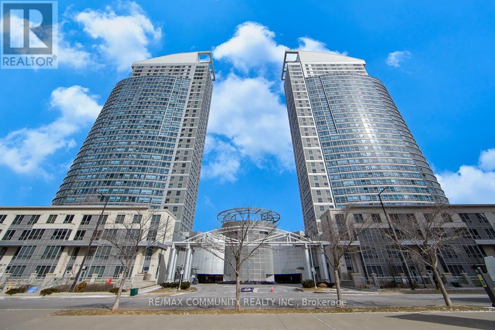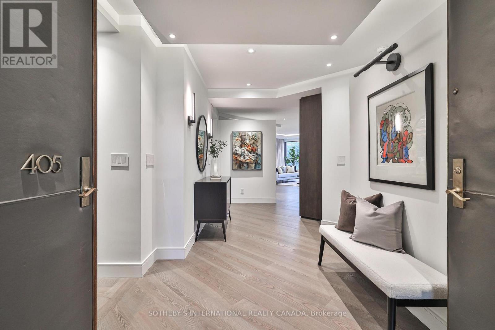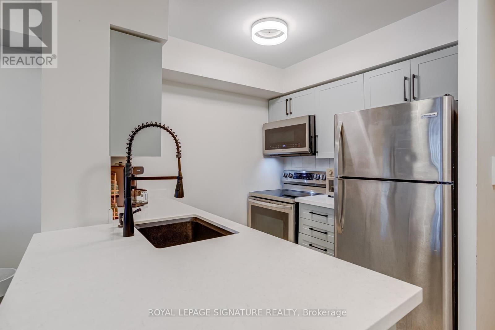2492 Orchestrate (Upper) Drive
Oshawa, Ontario
BEATIFULLY KEPT 4 BEDROOMS, 4 WASHROOMS, DOUBLE CAR GARAGE DETACHED HOME AVAILABLE IN NEWEST COMMUNITY OF WINDFIELDS IN OSHAWA. THIS HOUSE BACKS ONTO NATURALLY REFRESHING GREEN SPACE. HUGE WINDOWS BRINGS NATURAL LIGHT. SEPARATE FAMILY, LIVING AND DINNING AREAS. UPGRADED KITCHEN WITH GRANITE COUNTER TOPS, S/S APPLIANCES. MASTER BEDROOM HAS 5 PIECE ENSUITE AND HUGE WALK IN CLOSET. 3 FULL WASHROOMS ON UPPER FLOOR ADDS MORE CONVENIENCE. COMPLETELY SEPARATE UNIT WITH SEPARATE A/C, FURNACE, HYDRO METER, WATER METER TO MAKE YOUR LIVING HASSLE FREE.Quite & Safe, Family Friendly Neighborhood.Just Steps To RioCan Plaza (Tim Hortons, LCBO, Dollarama, Fresco, Banks), Walking Distance To Costco, Bus Stops. Easy Access & Minutes To Highway 407(As of June 1, 2025, the provincially owned portion of Highway 407 East, from Pickering to Clarington, is toll-free). Newly Built School Across The Street.Minutes To Durham College & Ontario Tech University. (id:61852)
RE/MAX Real Estate Centre Inc.
306 - 222 Finch Avenue W
Toronto, Ontario
Welcome to Unit 306 at 222 Finch Avenue West - a well-designed 1-bedroom suite offering approximately 786 sq. ft. of functional living space in a prime North York location. This north-facing unit enjoys peaceful tree-lined views and an abundance of natural light, creating a calm and comfortable atmosphere. Featuring a spacious open-concept layout, the suite offers generous living and dining areas ideal for both everyday living and entertaining. Thoughtfully planned with luxury finishes and efficient use of space throughout. Includes one parking space and one locker for added convenience. Unbeatable location just steps to Yonge & Finch transit, subway, TTC, and Viva, with quick access to Highway 401. Walking distance to grocery stores, restaurants, cafés, parks, schools, and everyday amenities, making this an excellent choice for professionals, end-users, or investors seeking convenience and long-term value. A perfect blend of space, location, and accessibility in one of North York's most connected neighbourhoods. (id:61852)
RE/MAX Your Community Realty
1406 - 33 Frederick Todd Way
Toronto, Ontario
Where city buzz meets quiet luxury - welcome to The Residences of Upper East Village. This brand-new 2-bed, 3-bath suite delivers modern living with an effortless, elevated edge. Designed with intention, the open-concept living and dining space flows seamlessly into a sleek Italian kitchen outfitted with Miele appliances, quartz countertops, undermount lighting, and a statement centre island - perfect for casual dining or sunset cocktails. Wide-plank European oak floors run throughout, grounding the space with warmth and understated sophistication. The primary suite is a private retreat, featuring dual double closets and a spa-inspired 5-piece ensuite with a freestanding tub and glass-enclosed shower. The second bedroom offers its own balcony walkout, closet, and a beautifully finished 4-piece ensuite - ideal for guests or a home office setup. A full-size laundry room with sink, custom cabinetry, and premium washer and dryer completes the home, where function meets finesse at every turn. Life at Upper East Village feels elevated by design. Enjoy a curated collection of amenities including an indoor pool, steam room, state-of-the-art fitness centre, games lounge, boardroom, elegant entertaining spaces, and a rooftop terrace with BBQs and fire pits - all supported by 24-hour concierge service. Set amid greenery at Brentcliffe & Eglinton, the neighbourhood strikes a rare balance: polished yet connected. Located within the coveted school district for Rolph Road Public School, Bessborough Drive Middle School, and Leaside High School, and just steps to cafés, boutiques, restaurants, and the new Eglinton LRT. With seamless access to downtown, uptown, and the DVP, this is a lifestyle that's polished, spirited, and unmistakably Toronto. (id:61852)
Royal LePage Terrequity Realty
1903 - 62 Wellesley Street W
Toronto, Ontario
Introducing Suite 1903 - a refined and spacious 2 Bedroom + Den, 2 Bathroom residence offering more than 1,600 sq.ft. of elevated living in one of Toronto's most distinguished boutique addresses. Positioned high on the 19th floor, this impressive suite is wrapped in brilliant natural light, showcasing sweeping south-facing city views that create a striking backdrop from morning to night. Extensively updated with a modern, cohesive design, the home features a beautifully renovated kitchen with clean contemporary finishes, luxuriously refreshed bathrooms, newly refinished hardwood flooring, smooth ceilings, and a sophisticated designer paint palette. Automated blinds throughout provide effortless comfort, while generous in-suite storage blends seamlessly into the home's elegant aesthetic. Both bedrooms are thoughtfully proportioned, including a serene primary retreat with a large walk-in closet complete with custom organizers. The versatile den offers endless possibilities - ideal as a dedicated office, quiet reading nook, or personal library. Built-in speaker wiring throughout the main living areas and primary bedroom enhances the overall living experience. Located just steps from Yorkville, Bay Street, Queen's Park, and the University of Toronto, this exceptional suite delivers a rare combination of scale, light, and urban convenience. Notable Upgrades: updated electrical thermostats, new automatic blinds throughout, refinished hardwood floors, fresh paint, new countertop in second bathroom, updated outlets and lighting, built-in closet organizers in the primary suite, and freshly cleaned bedroom carpets. 1 Parking Spot + 1 Bike Spot. Building Amenities: squash court, fitness centre, outdoor terrace, beautiful indoor pool, 24/7 concierge/security, and abundant visitor parking. (id:61852)
Chestnut Park Real Estate Limited
290 Bathurst Street
Toronto, Ontario
Located in the heart of downtown Toronto, this luxury estate is perfectly positioned across from Alexandra Park and steps from the University of Toronto, OCAD University, Toronto Western Hospital and the Financial District, in the Trinity Bellwood neighbourhood. Wake up every morning to the scenery of a beautiful park across the street, with a view of the CN Tower peaking above the trees. Offering unmatched access to downtown living with privacy and exclusivity, this home is a true masterpiece. COMPLETELY UPDATED STRUCTURE, PLUMBING, ELECTRICAL AND HVAC TO APPROVED BUILDING CODE STANDARDS, this house is meticulously renovated (over $500K) with no expense spared. The open-concept main floor features crystal chandeliers, soaring coffered ceilings, and gleaming hardwood floors. The chef's kitchen, equipped with premium smart appliances, features full height custom cabinetry, luxurious Caesarstone granite countertops, and a spacious center island with a dramatic waterfall edge and bistro-style seating. Upstairs, the primary suite is a serene sanctuary with a custom walk-in closet, and a personal luxurious oasis spa retreat main bathroom, complete with rainfall shower head, large soaker tub, heated floors, and towel warmer. The finished basement offers flexible space, including a private in-law suite with its own entrance, ideal for multigenerational living or rental income. Outside, enjoy a private garden oasis and a two-car garage with app-controlled automatic doors and EV charger, permitted for future conversion into a coach house. This home also offers top-of-the-line security, with 24/7 camera coverage, reinforced steel doors, and state-of-the-art features for peace of mind. A rare opportunity to own a refined and luxurious home in one of Toronto's most desired neighbourhoods. (id:61852)
RE/MAX Ultimate Estates
RE/MAX Ultimate Realty Inc.
S345 - 35 Rolling Mills Rd Road
Toronto, Ontario
Welcome to Unit S345, a Light Filled South Facing 2 Bedroom + 2 Bathroom suite with Ensuite Laundry, in the prestigious Canary Commons, a luxury mid-rise two year old located in the highly sought-after and tranquil Canary District. Situated just steps away from parks, shops, restaurants, cafes, the Distillery District, waterfront trails, and public transit, this location offers unparalleled convenience. It is also near the largest YMCA in town, St. Lawrence Market, and George Brown College. Easy access to the Gardiner Expressway and DVP makes commuting a breeze. Parking and locker is included. Residents enjoy a host of amenities, including a fully equipped fitness centre, a multifunctional party room with a catering kitchen, outdoor BBQ areas with cozy fire pits, a dining lounge, a pet washing area, and a Pilates/Yoga studio. This spacious, open concept unit features expansive floor-to-ceiling windows and 9-foot ceilings, offering an abundance of natural light and a peaceful view of the street. Designed with modern living in mind, this suite boasts upscale finishes, built-in appliances, and easy-to-maintain hardwood and tiled floors. The large kitchen, perfect for any home chef, overlooks the living area, creating an open, inviting atmosphere. The master bedroom is generously sized, comfortably fitting a King-sized bed. Experience the perfect blend of luxury, comfort, and urban living in this vibrant community. (id:61852)
Keller Williams Advantage Realty
707 - 2091 Hurontario Street
Mississauga, Ontario
Welcome to 924 sq ft of bright West facing living in this upgraded 2-bedroom suite. Fully furnished for your convenience, just bring your suitcase and move right in. The spacious layout offers a modern kitchen, updated flooring, and stylish finishes throughout. Enjoy amenities including an outdoor pool, sauna, gym, tennis court, and community spaces. Perfect for professionals, families, or investors seeking a turnkey property. Unbeatable location: steps to transit, parks, and schools, with easy access to Square One, Sherway Gardens, the QEW, and the upcoming LRT. Parking and locker included. Currently tenanted on a flexible month-to-month lease at $2,950 per month. (id:61852)
Keller Williams Co-Elevation Realty
14 - 61 Vienna Road
Tillsonburg, Ontario
Welcome To 61 Vienna Road Unit 14 In Charming Tillsonburg, A Modern 3-Bedroom 3-Bathroom Townhome Built in 2021 Offering Stylish Updates and a Serene Setting with Laminate Flooring Throughout the Main And Upper Levels, an Open-Concept Kitchen with Large Island Stainless Steel Appliances and Walk-Out to Upper Deck, a Spacious Living Area Overlooking Greenspace with Private Patio and Extended Yard, a Primary Bedroom Featuring Walk-In Closet and 5-Piece Ensuite with Double Sinks, Two Additional Bedrooms with Shared 4-Piece Bath, a Double Car Garage with Two Additional Driveway Spaces, an Unfinished Walk-Out Basement Leading to a Tranquil Private Backyard with No Homes Behind, with a View of Nature Backing on to a Ravine, All Conveniently Located Near Shopping Trails and Conservation Areas, Making This Move-In-Ready Home Perfect for Entertaining and Enjoying The Great Outdoors-Book Your Showing Today! (id:61852)
Exp Realty
9 Alice Street
Hamilton, Ontario
Step inside 9 Alice Street and discover a thoughtfully renovated 3 bedroom, 2 bathroom home. From the moment you enter, you'll appreciate the attention to detail throughout, featuring beautiful finishes, updated fixtures, and bright, open-concept living spaces ideal for both everyday living and entertaining. Large windows fill the home with natural light, creating a warm and inviting atmosphere. The kitchen and main living areas connect, offering a practical and welcoming layout. One bedroom is located on main level perfect for home office or extra space. Situated in desirable Crown Point neighbourhood, this home offers the best of both community charm and urban convenience. Enjoy easy access to schools, parks, cafes, restaurants, shopping, and public transit. Completely move-in ready, 9 Alice Street presents an excellent opportunity to settle into a beautifully updated home and start creating lasting memories. (id:61852)
RE/MAX Escarpment Realty Inc.
116 Golden Boulevard E
Welland, Ontario
Welcome to 116 Golden Blvd E. This beautiful 3-bedroom, 1-bathroom unit features one bedroom on the ground level and two bedrooms in the basement. Enjoy laminate flooring throughout, a freshly painted interior, and an upgraded kitchen with modern finishes. Situated in a prime location, you're just steps to public transit, shopping, restaurants, parks, and excellent schools everything you need is right at your doorstep. Whether your kids attend french or english school, you have everything! A fantastic rental opportunity in a sought-after neighbourhood! (id:61852)
Royal Canadian Realty
213 - 200 Stinson Street
Hamilton, Ontario
An amazing apartment in the historical Stinson School and district. This huge apartment covers3 floors of incredible space. Exposed Brick, Hardwood floors, Historic school features. With a direct walk-out to the parking lot and it's only balcony, this apartment is unique even in the building. The living/Den rooms have an added 2 pc bath and with the exposed brick and overlooking the Kitchen and balcony, you're in comfortable space. The kitchen is modern with granite countertops and plenty of room for a large breakfast table. Best of all, it has a separate entrance to the private balcony and a couple of steps to your parking space. Such ease when moving in and everyday tasks such as groceries. The lower floor features a spacious bedroom with a massive laundry and storage room. Plenty of room for everything you own and more. View this amazing rental apartment. Rent includes heat/AC and water. Tenant to pay for Electricity. (id:61852)
Royal LePage Meadowtowne Realty
Off#5 - 279 Kenilworth Avenue N
Hamilton, Ontario
Professionally Finished Executive Office Space In A Fully Renovated Office Building @ High Traffic Location. Easy Access-2 Min Drive To QEW & Red Hill Parkway. Walk To The Centre Mall On Barton. Private Parking! Office Amenities Are 24 Hour Office Access, Common Reception, & Cafeteria. Suitable For Professionals Like Lawyers, Accountants, And Mortgage Brokers etc. ! (id:61852)
New Age Real Estate Group Inc.
1671 Vellore Crescent
Mississauga, Ontario
Stunning 3,000 sq ft executive three-storey townhouse ideally situated in the heart of prestigious Mineola. This elegant residence offers exceptional space, refined finishes, and a thoughtfully designed layout perfect for modern living and entertaining. Featuring soaring ceilings, expansive windows, and an abundance of natural light, the home showcases open-concept principal rooms with timeless architectural detail. The gourmet kitchen is designed for both function and style, complete with premium appliances, custom cabinetry, and ample workspace. Generously sized bedrooms provide private retreats, including a luxurious primary suite with spa-inspired ensuite and walk-in closet. The versatile three-storey layout offers flexible living spaces ideal for a home office, family room, or guest accommodations. Quality craftsmanship and upscale finishes are evident throughout. Located minutes from top-rated schools, parks, trails, shopping, transit, and Lake Ontario, this exceptional townhouse combines executive living with the convenience of a sought-after neighborhood. A rare opportunity to own a spacious, elegant home in one of Mississauga's most desirable communities. Suited For Today's Modern Family W/ Open Concept Living/Dining, Upgraded Cstm Kitchen W/ B/I Apps. Bright & Spacious Rms W/ Oversized Windows, Finished Basement, Backyard Retreat & Deck W/ Gas Line For Year-Round Bbq. Rare Opportunity In Mineola/Mississauga - Mins From Top Rated Schools, Shops, Restaurants, Transit & Port Credit. (id:61852)
Century 21 Atria Realty Inc.
725 Kennedy Circle W
Milton, Ontario
A Modern Detached House With 4 Bedrooms (2 Master Bedrooms), 3 Full Bath On 2nd Floor, The Spacious Family Room Features A Gas Fireplace And Plenty Of Windows, Open Concept Main Floor, Modern Upgraded Kitchen With Quarts Countertop And High-End S/S Appliances, Centre Island W/Breakfast Bar With Walk-Out Access To Backyard, Laundry Room On The 2nd Floor, Hardwood Floors, Close To Shopping Areas, Transit And Schools!!! No Pets And Not Smoking!! (id:61852)
RE/MAX Success Realty
13946 Mclaughlin Road
Caledon, Ontario
Stunning Bungalow On Half Acre In Prime Caledon Location! Private Lot On Paved Road, 10 Mins To Brampton, Georgetown And Cheltenham! All The Work's Been Done Here With Hardwood Floors, Renovated Kitchen & Bath, Bay Windows on main floor, Roof, Furnace & A/C, Baseboards & Trim!. Finished Basement W/Sep. Ent. And 2nd Kitchen, 2nd Laundry, Rec Room, Games Room, Beautiful 3 Pc Bath, Big Cantina! 16'X15' Workshop And A Garden Shed! Bonus Storage Room At Back Of Garage. (id:61852)
Homelife/miracle Realty Ltd
165 Wheat Boom Drive S
Oakville, Ontario
Luxury 4-Bedroom Executive Detached Home in Oakville. Welcome to this stunning luxury 2410 sqft 4-bedroom executive detached home, built by Mattamy, located in the highly sought-after community of The Preserve in Oakville. This beautifully upgraded residence offers a functional and elegant layout, featuring, a main floor office/den, open-concept, living and dining area, and 9-foot ceilings on the main level. Premium finishes include hardwood flooring, oak staircase with cast iron pickets, and custom upgraded cabinetry throughout. The gourmet kitchen is a chef's dream, complete with granite countertops, island with breakfast bar, stylish backsplash, and high-end stainless-steel appliances, including a gas cooktop, wall-mounted range hod, built-in oven, microwave, and dishwasher. Upstairs, the spacious primary suite boasts a walk-in closet and luxurious ensuite with a glass-enclosed shower and corner soaker tub. Additional highlights include upper-level laundry, generously sized bedrooms, and thoughtfully designed bathrooms. Enjoy outdoor living in the fully fenced backyard, perfect for relaxing or entertaining. Additional features include garage access to the home, windows blind throughout, gas fireplace, and an unfinished basement offering ample storage space. The home is also Energy Star certified. Prime location - Just steps to schools and public transit, and within walking distance to Superstore, Walmart, shopping, and Tim Hortons. Minutes to Oakville Hospital, Sheridan College, and major Highways. Available March 1st. AAA tenants only. Minimum 1-year lease. (id:61852)
Royal LePage Signature Realty
2 - 29 Broadview Avenue
Mississauga, Ontario
Clean and Modern 2 bedroom spacious 1000 sq ft apartment in wonderful Port Credit. This recently renovated apartment is quiet and spacious with ample parking (extra charge if required) and in close proximity to everything. The Kitchen is renovated with modern stainless steel appliances, updated cabinetry, tile floors, ceramic back splash, granite countertops and a large island with seating. Elegant interiors with engineered wood flooring, matching porcelain tiles, modern LED pot-lights and designer light fixtures. Add contemporary features such as Zebra window coverings for that sleek modern look. Both bedrooms are spacious with large closets including custom built in cabinetry for extra storage. The 4 pc bath is modern, clean and fresh. Ensuite laundry. Comfort and efficiency are assured with European style wall-mounted Mitsubishi air conditioning system with personal climate control. Heat and water are included in the rent. Note the Owner is allergic to pet dander. Hydro is extra. Parking is Extra as well. Pets are not permitted due to health concerns .Port Credit is just a few minutes walk away. Lakefront parks like Brueckner Rhododendron and J.C. Saddington parks, Port Credit Shopping, The GO station, the Brightwater community and so much more within an easy stroll. People who prefer an slower paced lifestyle find this community perfect. Book an appointment today to see this finely appointed apartment. (id:61852)
Royal LePage Meadowtowne Realty
12631 Kennedy Road
Caledon, Ontario
It's a freehold town, but you'll see why it feels just like a semi-detached house with entrance from front to the backyard unimpeded, and attached only on one side. Perfect for guests to attend those summer time barbeques and invites. Gorgeous and one of a kind in this neighbourhood, this home simply sparkles! Lovingly taken care of with pride, very spacious and sun-filled. Make this your home and enjoy a large living room, an open-concept family room with a cozy fireplace and a kitchen that features a butlers pantry with built-in cabinets and a wine fridge. Modern and upgraded throughout, this redesigned kitchen boasts 36" upper cabinets, quarts counters and pullout shelves in most lower cabinets. The 2nd floor features a large master bedroom with a walk-in closet, a large size linen closet and the laundry room just steps away from the three bedrooms. You will be wowed indeed! Park your car in the garage, and enter through the backdoor in the family room and kitchen section. Enjoy two parking spots on the driveway and a backyard you'll find hard to resist in the summer months. This is one home not to be missed! (id:61852)
RE/MAX Premier Inc.
14 Barr Crescent
Aurora, Ontario
Location location location beautiful townhouse in excellent area, safe community close to shoppingtransportations parks recreations, close to French Catholic and public school, separate entrance toa unfinished basement that will create income, well maintained house. (id:61852)
Homelife Frontier Realty Inc.
524 - 9763 Markham Road
Markham, Ontario
.Brand-New, 1 Bedroom + Den, 2 Bathroom condo with parking in Building A. This bright and modern suite offers 579 sq.ft. of thoughtfully designed living space, plus a private 70 sq.ft. south-facing balcony with open views. Enjoy a functional open-concept layout with floor-to-ceiling windows and a stylish kitchen featuring stainless steel appliances. The spacious bedroom includes a full ensuite and ample closet space, while the versatile den is perfect for a home office or study area. Ideally located just steps from Mount Joy GO Station, shopping, restaurants, parks, and top-rated schools, with quick access to Hwy 7, 404, and 407 making everyday living and commuting effortless (id:61852)
Century 21 Leading Edge Realty Inc.
83 Marret Lane
Clarington, Ontario
Discover this stunning modern, never lived in, 3 bedroom, 4 bathroom stacked townhouse. Offering 2000-2500 sq ft of luxurious living space across thoughtfully designed levels. this home delvers both style and functionality. Enjoy high end finishes throughout, a bright open concept kitchen, spacious living and dining areas and private ensuite bathrooms that elevate every comfort. Additional highlights include double parking including garage, central air and contemporary design details that make this home truly stand out. Ideally situated steps from shopping, schools, and parks with quick access to highway 401,407 and 115. This property is perfect for families or professionals seeking modern living. (id:61852)
Queensway Real Estate Brokerage Inc.
1903 - 38 Lee Centre Drive
Toronto, Ontario
Absolutely stunning and spacious 2-bedroom condo with a split layout and breathtaking unobstructed northeast views. One of the most desirable floor plans in the area, featuring an open-concept kitchen with ample cabinetry and a breakfast bar. Enjoy laminate flooring throughout, a large primary bedroom with ensuite, and a freshly painted interior. Take in the unobstructed city skyline from your windows. Residents enjoy premium clubhouse amenities including an indoor pool, sauna, gym, billiards, BBQ area, garden, and party room offering resort-style living at its best. (id:61852)
RE/MAX Community Realty Inc.
405 - 342 Spadina Road
Toronto, Ontario
Welcome to Suite 405 at 342 Spadina Road, where luxury and comfort meet in the heart of Forest Hill South. This exquisite 2,534 sq. ft. condo including sunroom in a boutique 20-unit building has been completely reimagined, offering a modern, turnkey lifestyle for discerning buyers. As you step inside, you'll be captivated by the abundant natural light streaming through floor-to-ceiling windows. The open-concept layout showcases breathtaking views of downtown Toronto and lush treetops. European wide-plank hardwood floors, architectural ceilings with indirect lighting, & custom finishes create a sophisticated ambiance perfect for both entertaining and quiet evenings at home. The chef's kitchen is a showstopper with custom painted finish & rift-cut oak cabinetry, premium quartz counters and backsplash, and top-of-the-line Jennair appliances including a 36" induction cooktop, twin fridge/freezer columns, convection ovens, & an under counter dual temperature wine fridge. A large island, ultra-quiet Bosch dishwasher, indirect lighting & a sleek Jennair downdraft venting system add to the seamless functionality & clean sightlines. Relax in the luxurious living room featuring a stunning slab quartz feature wall, Evonik frameless electric fireplace, & floating oak shelves. The serene primary suite offers tree-top views, custom walk-in closet, spa-like ensuite featuring a Bain Ultra tub, heated floors, & premium Kohler fixtures. The sunroom/terrace provides a tranquil 240 sq. ft. retreat, perfect for morning coffee or evening cocktails. Additional highlights include a bright laundry room, two owned parking spaces, an owned locker room, & building amenities like such as a concierge, party room, gym, EV-ready charging capability & convenient above grade visitor parking. Enjoy an unbeatable location, steps from Forest Hill Village, transit and top private schools. Suite 405 is an invitation to live life beautifully in one of Toronto's most coveted neighbourhoods. (id:61852)
Sotheby's International Realty Canada
1011 - 4978 Yonge Street
Toronto, Ontario
Renovated in 2021. A pretty blue gray kitchen you'll want to cook in with new cabinetry, chunky quartz counters, granite sink, updated hardware, faucet and plumbing. Bathroom refreshed with a new vanity. New washer and dryer in May 2025. The bedroom fits a queen with room to breathe. Year round thermostat keeps things comfy. Step out to Whole Foods, Longo's and great restaurants. Festivals and skating at Mel Lastman Square. Minutes to the North York Civic Centre and the Toronto Centre for the Arts. Immediate access to subway. Amenities include concierge, gym, pool, party room, guest suites, billiards room, virtual golf, visitor parking and bike storage. (id:61852)
Royal LePage Signature Realty
