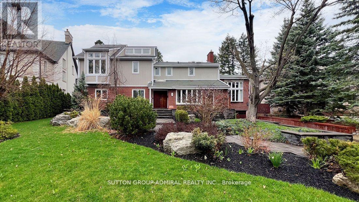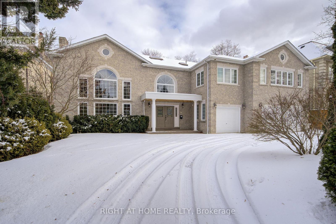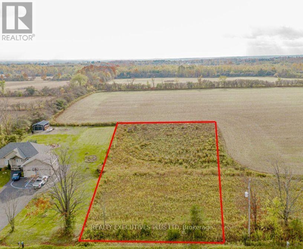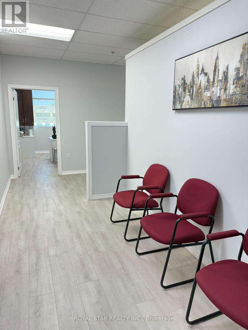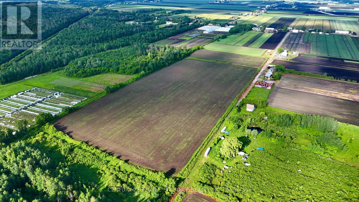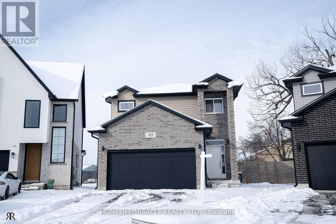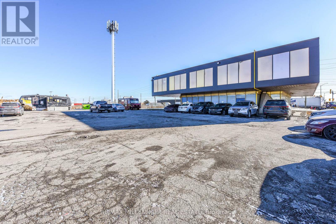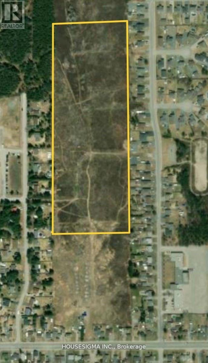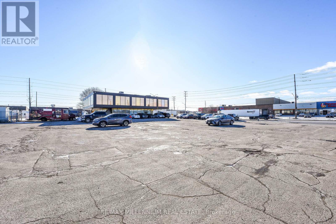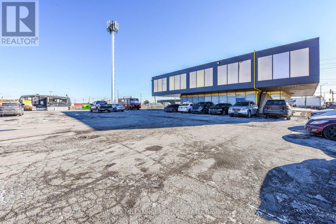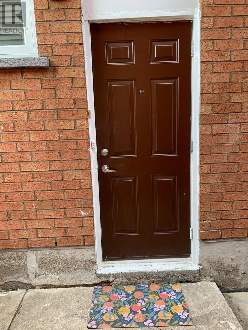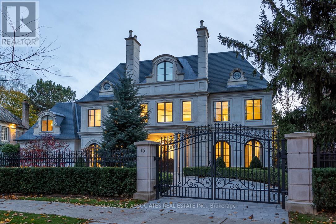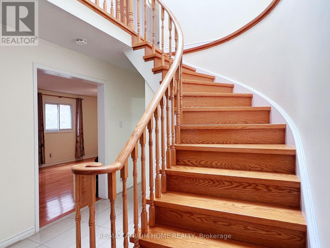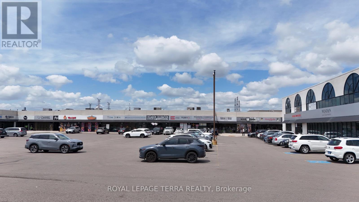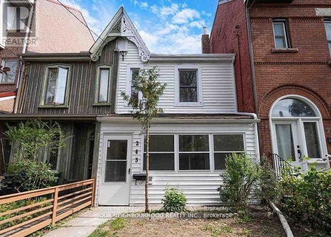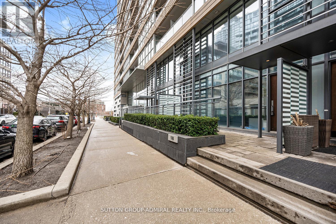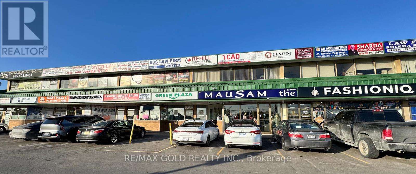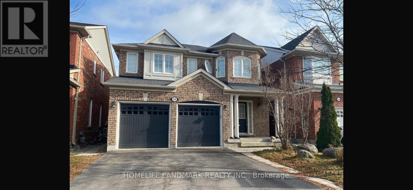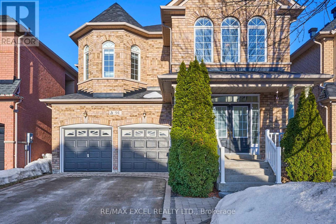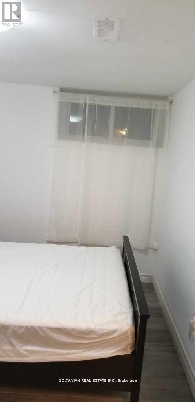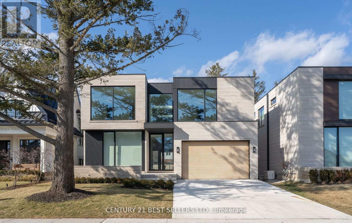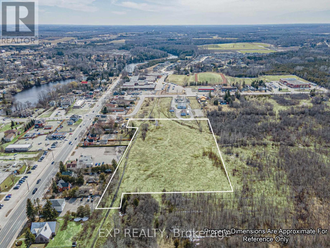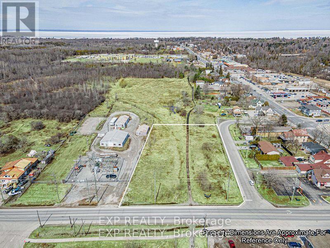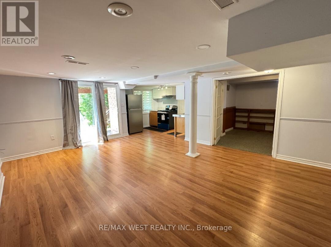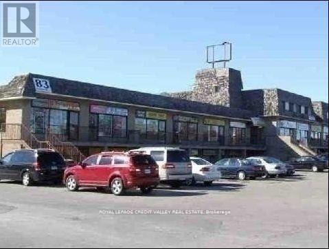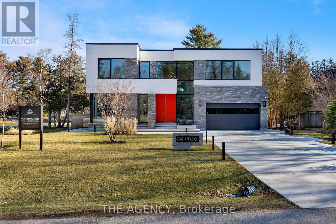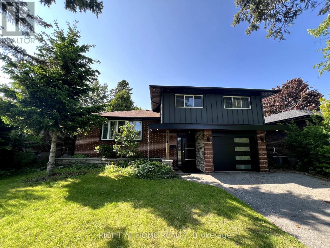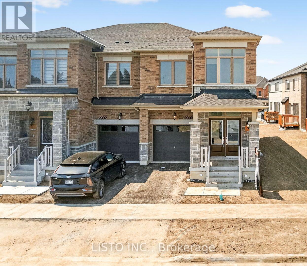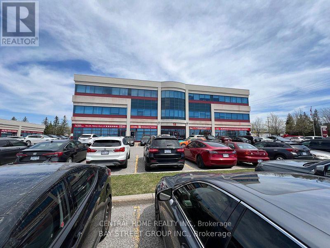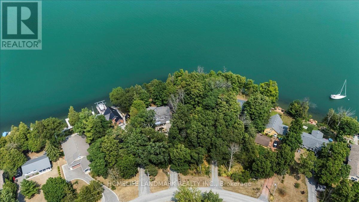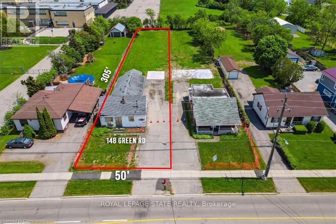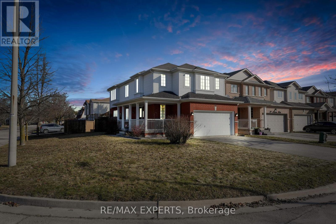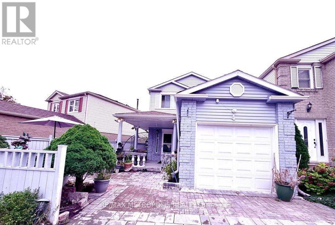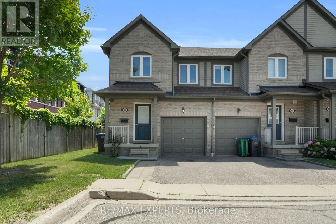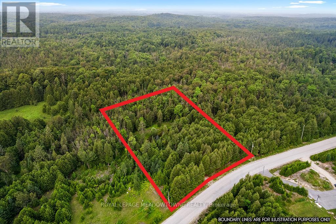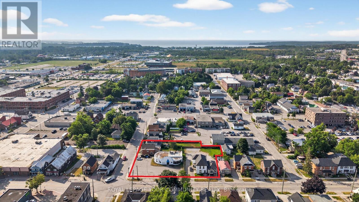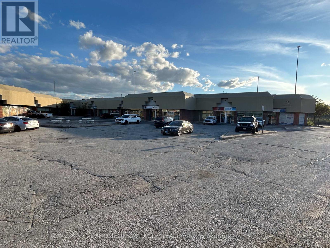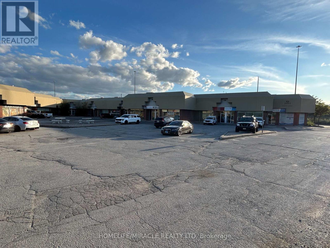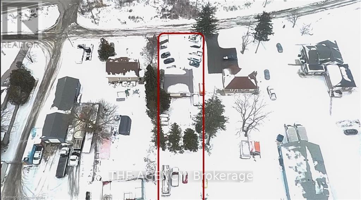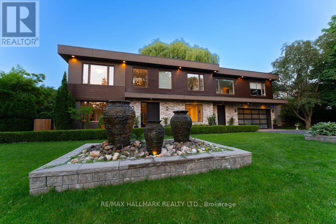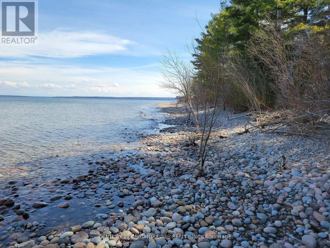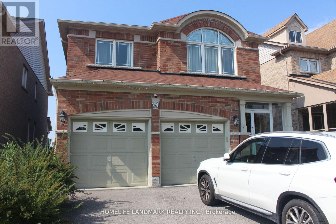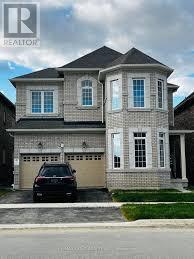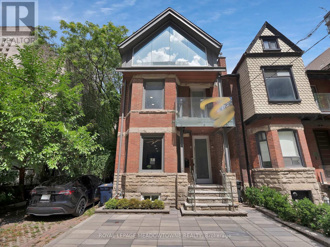8 Mead Court
Toronto, Ontario
Unique Elegance & Immaculate home Nestled on Quiet Cul-De-Sac. Premium Pie Lot (0.264 Acre)! Truly A Rare opportunity! The Interior Features distinctive layout through-out entire house, flooded with Natural light, large windows, Hardwood floor on the main & upper level, 2 bedrooms & a 5pcs bathroom + powder room on the main floor, living room overlook backyard view through picture windows, Chef-Inspired Kitchen boasts an expansive breakfast nook, central island w/Granite counter-top & w/o to front yard. A spacious primary bedroom with larger closets, plus a separate lounge room with its own staircase leading down to the main floor. Finished Basement has a nanny room, Recreation room, Gym room, Laundry room, Sauna. Directly access garage, Pot lights, Skylights, Fireplaces. Private Oasis Backyard with a pool & Spa to enjoy summer, lots more! (id:61852)
Sutton Group-Admiral Realty Inc.
49 Arjay Crescent
Toronto, Ontario
A Breathtaking Property! Sited On One Of The Most Highly Sought After Crescents In The Bridle Path Enclave Of Prestigious Homes. 6700+ SF Of Living Space. Dramatic Grand Reception Foyer. Skylight. High Ceilings. Gas Fireplaces. Kitchen With Granite Floors and Countertops. Most Impressive Master Bedroom Retreat With Sitting Room, W/In Closet, 6 Piece Ensuite. Basement Walk Up To Garden. Professional Landscaping. Most Desirable Neighborhood With Close Proximity To Toronto's Top Ranking Private & Public Schools - Crescent, TFS, The Granite Club, Rosedale Golf Course, Sunnybrook **EXTRAS** All Existing Appls: Stove ,Range Hood, Panelled Sub-zero Fridge, Washer & Dryer. All Elf & Window Coverings. (id:61852)
Right At Home Realty
18888 Kennedy Road
Caledon, Ontario
Gorgeous 1 acre prime flat vacant land for sale in Caledon. Perfect to build dream home. Drawings for custom home approved, zoning allows house to be built up to 12, 000 sqft. On a paved road surrounded by custom homes. Minutes to Caledon Village and Highway 10. Just a 15 minute drive to Brampton! Perfect for nature lovers! Amazing opportunity to build your own custom dream home! (id:61852)
Realty Executives Plus Ltd
201 - 2970 Drew Road
Mississauga, Ontario
Fantastic office space for sale in a prime location! This large unit comes with seven individual offices, ideal for business owners and investors! This exceptional 2nd-floor commercial property offers a rare opportunity in a high-traffic, highly visible plaza close to Pearson Airport and all major highways. Featuring seven private offices, this newly painted space with brand-new flooring is perfect for small businesses, startups, or professional teams seeking a ready-to-move-in location. A well-appointed kitchenette adds convenience for breaks or meal preparation, and there is ample parking available for tenants, clients, and visitors. Whether you are a business owner looking to expand, an investor seeking a high-demand property, or someone in need of a professional workspace, this is a prime location that everyone wants. Individual offices are also available for lease, making this an ideal option for independent professionals or smaller teams. Don't miss this excellent opportunity to secure a steal deal in one of the most sought-after commercial hubs. (id:61852)
Royal Star Realty Inc.
325 Lipchey Road
King, Ontario
This exceptional 25-acre parcel of vacant land offers a unique opportunity for investors, developers, and agricultural enthusiasts. Located in the highly sought-after Holland Marsh, renowned for its rich, fertile soil, this land is ideal for a variety of uses. With its prime location in one of Ontario's most productive farming regions, this land is a rare find for those looking to capitalize on the area's agricultural potential or envision a custom-built development. Take advantage of this rare offering in a highly desirable and growing community.12. Completely Cleared And Leveled Lot With Many Potential Uses. Please Do Not Walk The Property Without Booking An Appointment. Priced to sell. (id:61852)
Century 21 People's Choice Realty Inc.
121 Marconi Court
London East, Ontario
Discover Your Dream Home! Step into unparalleled comfort with this stunning home featuring a double car garage. The open-concept main floor showcases a beautifully upgraded kitchen complete with quartz countertops, stainless steel appliances, and a spacious pantry for all your storage needs. The inviting family room, centered around a cozy fireplace, is perfect for memorable evenings with loved ones. Upstairs, the master bedroom offers a serene retreat with its private 3-piece ensuite bath, while three additional bedrooms share a well-appointed 3-piece bath. The unfinished basement provides endless possibilities to customize the space to your preferences. Conveniently located near HWY 401, Argyle Mall, and Clark High School, this property offers a perfect balance of accessibility and amenities. Don't miss out on the chance to make this exceptional house your home. (id:61852)
Homelife/miracle Realty Ltd
209 - 1300 Steeles Avenue E
Brampton, Ontario
!! Prime Location!!Fully Professional Office Building !!! Private Office on Second Floor !! Great Exposure To High Traffic Street In Brampton !! Established Industrial-Commercial Area !!! Corner Location Business Plaza !!! Renovated Throughout !! Lots Of Parking With Access Land. ** Common Lunch Room With Fridge & Microwave **Separate Ladies and Man's washroom On Both Levels. (id:61852)
RE/MAX Millennium Real Estate
Pt Lot 12rp53r18723 Boulevard
Sudbury Remote Area, Ontario
85 Single Detached Or 340 4Plex Approved Residential Lots on 31 Acres Prime Growth Location! This exceptional 31-acre property is located in the heart of Valley East, one of Greater Sudbury's fastest-growing residential communities. It offers 85 fully approved residential lots, each averaging 66 feet by 154 feet, across four development phases. Full municipal services, including water, sewer, hydro, and gas, are available. Phase 1, with 28 lots, is fully approved with a signed subdivision agreement and is ready for immediate construction. Phases 2 through 4 have 100% completed engineering, offering a flexible, phased build-out strategy to manage delivery and cash flow. The site is minutes from schools, parks, shopping centers, and essential amenities, with excellent access to major roads and highways connecting to Greater Sudbury's urban core. The area benefits from major municipal investment and private-sector developments, driving continued residential growth. This turnkey opportunity requires minimal preliminary work, allowing you to focus directly on construction and sales. Don't miss out on this assignment sale in one of Sudbury's most promising residential corridors! (id:61852)
Housesigma Inc.
203 - 1300 Steeles Avenue E
Brampton, Ontario
!! Prime Location!!Fully Professional Office Building !!! Second Level Unit !! Great ExposureTo High Traffic Street In Brampton !! Established Industrial-Commercial Area !!! CornerLocation Business Plaza !!! Renovated Throughout !! Lots Of Parking With Access Land. ** CommonLunch Room With Fridge & Microwave **Separate Ladies and Man's washroom On Both Levels. (id:61852)
RE/MAX Millennium Real Estate
202 - 1300 Steeles Avenue E
Brampton, Ontario
!!! Prime Location !!! Fully Professional Office Building !!! Second Level Unit !! Great Exposure To High Traffic Street In Brampton !! Established Industrial-Commercial Area !!! Corner Location Business Plaza !!! Renovated Throughout !! Lots Of Parking With Access Land. Common Kitchen and Washrooms On Both Levels * (id:61852)
RE/MAX Millennium Real Estate
Bsmnt - 29 Coronation Circle
Brampton, Ontario
Basement Legal Apartment with two bedrooms, located in prime location. Separate Laundry and 1parking space. Tenants will 30% utilities (water, heat and electricity) (id:61852)
Sutton Group - Realty Experts Inc.
1560- 1562 Queen Street W
Toronto, Ontario
Prime Commercial Space with Exceptional Versatility! Located in a high-visibility, high-traffic area, this 3,500 sq. ft. commercial unit is a rare opportunity for businesses seeking a well-equipped and adaptable space. Previously used as an ultra sound clinic and medical office, it is ideally suited for similar healthcare or professional services but can easily be converted to accommodate a variety of businesses. Additionally, this space is an excellent option for a coworking business, offering a well-designed layout with private offices, shared work areas, and common amenities that cater to modern professionals looking for a flexible and collaborative environment. Featuring multiple reception areas with spacious waiting rooms, private offices, washrooms, and dedicated change rooms, this space is designed for functionality and efficiency. A large basement provides ample storage, while a designated cleaning closet and washroom add to the convenience. The property is also equipped with a back-up generator, ensuring uninterrupted HVAC operation. This unit also comes with 2 private parking spaces, with ample additional parking available in the Green P lot at the rear and on the street. Key Features: High-traffic, highly visible location Existing medical infrastructure with flexible conversion potential Reception areas, private offices, change rooms & washrooms Spacious basement for storage Back-up generator for HVAC continuity2 private parking spaces + Green P & street parking Ideal for medical, professional, retail, or coworking space use Separately metered utilities Don't miss this exceptional leasing opportunity perfect for medical, professional, retail, or coworking businesses. (id:61852)
Royal LePage Signature Realty
15 Tudor Gate
Toronto, Ontario
Welcome to 15 Tudor Gate-built by Rose Park Developments whose foundation is built on integrity and client satisfaction. Rose Park has distinguished itself as a primary luxury home builder covering the full spectrum of design. Utilizing their strong passion and drive, the company has created their own unique brand of custom homes. This awe-inspiring modern masterpiece is ideally situated at Bayview and York Mills overlooking the picturesque backdrop of the Canadian Film Institute. Perched over a setting that changes with the seasons and inspired by its surroundings. You will find this stunning home on one of the most prestigious and coveted streets in the exclusive Bridle Path with meticulous attention to detail. design and function. Every room flows seamlessly to the next for ease of entertaining and everyday living. Stunning professionally landscaped with its own private sanctuary. (id:61852)
Slavens & Associates Real Estate Inc.
Upper - 3 Douglas Haig Drive
Markham, Ontario
Immaculate Four Bedroom Double Garage House In Markham, Spacious And Open Concept Kitchen AndDining Room With Lots Of Natural Light. Beautifully 4 Bedrooms and 2 Bathroom. Oversized Bedroom AndBig Windows. Great Location Steels Ave And McCowan Rd. Steps To Public Transit, School, Parks,Restaurants, Plazas, Supermarket, Shopping Mall, And More. Looking For AAA Tenants. 2 Cars Parking OnDriveway. (id:61852)
RE/MAX Atrium Home Realty
12 - 4040 Steeles Avenue W
Vaughan, Ontario
Very Affordable Rent In Premiume Plazza., Monthly Lease. Available 5 Indivisual Office Immediately(Rent $499 For Each Office). Preferably For Professionals Such As Real Estate, Realtor, Mortgage Agent, Lawyer, Appraisal, Paralegal, Builder, Insurance Brokers, Accountants, Self Employed Business Operators, Software Developers, Travel Agents, Consultant, Architect **Offices Available On Second Floor In A Business Centre Format Which Includes Total Of 30 Offices With A Large Open Entrance ( Front & Back Entrace) And Lots Of Natural Light! Large Parking Lots(Almost 300 Car Parking Spots) And Close To Highway 407/400/401/427. Rate Does Not Include H.S.T. **Individual Offices Can Be Leased* (id:61852)
Royal LePage Terra Realty
243 Lippincott Street
Toronto, Ontario
This unique and high-performing duplex, generating approx $10,900 per month in rental income, offers both current cash flow and future development potential. The property features a 3-bedroom laneway house (separately metered) and a 4-bedroom main house with an additional 2 bedrooms in the basement, providing ample space for tenants. Exciting development potential awaits! The city has expressed support for converting the property into 4 legal units fronting on Lippincott St. and 1 legal unit on Croft St., offering a rare opportunity to maximize the property value. Located in a prime downtown Toronto location, this property is a short walk to the University of Toronto, Toronto General Hospital, shopping, community centers, and more. This is an exceptional opportunity for investors looking to expand their portfolio in one of Toronto's most sought-after neighborhoods. (id:61852)
Royal LePage Our Neighbourhood Realty
G20 - 18 Capreol Court E
Toronto, Ontario
Luxury live/Work condo unit in the heart of the largest, master planned community in downtown Toronto w/3 bedrooms & 3 baths, main level w/floor to ceiling , wall to wall windows, one modern kitchen with b/i appliances, high ceilings, large terrace and more! the unit has 2 entrances one from the street which allows for the retail/office use and 2nd entrances access to building and amenities. Elementary Schools, A Community Centre, Waterfront, CN Tower, Union Station, And Much Much More!!!! (id:61852)
Sutton Group-Admiral Realty Inc.
44 Reaman Street
Richmond Hill, Ontario
Fully Renovated Move-In Ready Detached 50x120! Located in the highly sought-after Mill Pond neighborhood . This beautifully upgraded home has been completely renovated from top to bottom with quality finishes and modern design. Featuring new flooring, doors, trims, mouldings, and hardware throughout, the property also boasts a brand-new kitchen with custom cabinets and updated appliances. Both the upstairs and basement offer brand-new 4-piece bathrooms, while the finished basement provides additional living space. Upgrades include a new electric panel, AC, furnace humidifier, smoke detectors, pot lights, and stylish light fixtures. Exterior enhancements include a new garage slab, porch, deck, fully fenced backyard with fresh grass, sprinkler system, and a new glass sliding door. A newly paved asphalt driveway completes the picture, offering excellent curb appeal. Simply move in and enjoy modern living in this meticulously upgraded home! (id:61852)
Royal LePage Your Community Realty
208 - 7071 Airport Road
Mississauga, Ontario
**Prime Office Space at Green Plaza Derry Rd & Airport Rd** Fantastic opportunity to start your business in a beautifully maintained professional office in the highly sought-after Green Plaza, located at the busy intersection of Derry Road and Airport Road!! This bright unit features a dedicated office and reception area, ideal for a wide range of professional uses including lawyers, mortgage brokers, medical practitioners, consultants, and more!! Key Features: High-traffic, well-established plaza, Excellent visibility and signage potential!! Suitable for a variety of professional office uses (office use only)Easy access to major highways, public transit, GO Station, International Centre, and Pearson International Airport (id:61852)
RE/MAX Gold Realty Inc.
Bsmt - 53 Ross Patrick Crescent
Newmarket, Ontario
Bright 2bedroom apartment featuring an open concept kitchen and a 3 piece bathroom. Includes a separate entrance and insuite laundry. Located in one of Newmarket most desirable areas, close to transit and all amenities. One driveway parking space included. Tenant responsible for monthly rent plus 1/3 of utilities. (id:61852)
Homelife Landmark Realty Inc.
94 Waite Crescent
Whitchurch-Stouffville, Ontario
Welcome To Your Dream Home! Over 3700 Sq Ft of Exquisitely Finished Living Space.The Highly Sought After Waite Cres In Desirable Stouffville, This Turn Key Family Home With Stunning Curb Appeal Is Fieldgates' Built Butler Lake Model With 2579 Sqft & Additional 1223 Sqft Professional Finished Basement. Featuring Upgraded Kitchen, Spacious 4 Bedrooms, Bsmt Rec Room W/3 Pc Bath& Great Backyard. Smooth Ceilings,Potlights, California Shutters & Zebra Blinds ,Open Concept Living/Dining Rm, Sunfilled Family Rm W/Fireplace, Gourmet Kitchen W/Center Island,,Quartz Counters & Backsplash, Breakfast Area Walk-Out To The Good Size Yard - A True Rare Find Where You Can Build Your Desired Oasis!You'll Enjoy Indoor & Outdoor W/This Custom Built Covered Bbq Bar With Seating, Professional Interlock Patio Stretching Across To The Outdoor Stone Fireplace. An Entertainers Dream* 2nd Flr Laundry. Long Driveway Parking No Sidewalk!!and Much More....Just Steps To Great Schools, Parks, Restaurants,Supermarkets, 404/407/Go Train Nearby.,Must See . (id:61852)
RE/MAX Excel Realty Ltd.
Bsmt Rm - 12 Flerimac Road
Toronto, Ontario
Client RemarksExcellent Location! Ready move in with other two people. This is only one room available to be shared with really decent and quite people to be shared common areas. No Smokers, No pets please. We believe and trust to create A mutual respectful place with no partying and No Air B&B. **EXTRAS** Washer, Dryer, New Fridge, New Stove (id:61852)
Soltanian Real Estate Inc.
119 Cumberland Drive
Mississauga, Ontario
Welcome To Port Credit's Latest Showpiece 119 Cumberland Drive! This Custom-Built Luxury Residence Showcases Exceptional Design, Meticulous Craftsmanship, And The Finest Quality Materials. Enter Through An Oversized Schuco Glass Door To Discover An Open-Concept Layout Bathed In Natural Light From Floor-To-Ceiling Windows And Multiple Skylights. The Chefs Kitchen Is A Masterpiece, Featuring A Large Center Island, Elegant Porcelain Counters And Backsplash, And Top-Of-The-Line Built-In Miele Appliances. The Inviting Family Room, Which Opens To An Entertainers Dream Backyard With A Covered Porch, Centers Around A Striking Porcelain Gas Fireplace And Fine Wood Accents. This Level Also Includes A Home Office With Built-In Desk And Shelving, A Mudroom With A Custom Closet, And A Stylish 2-Piece Powder Room With Heated Floors. Ascend The Wood, Steel, And Glass Staircase Or Take The Cambridge Elevator To The Upper Level, Where The Primary Suite Awaits, Complete With A Private Balcony, A Spacious Walk-In Closet, And A Luxurious 5-Piece Ensuite With Heated Porcelain Floors. Three Additional Bedrooms Each Have Their Own Unique Design Elements And Private 3-Piece Ensuites, All With Heated Floors! (id:61852)
Century 21 Best Sellers Ltd.
173&77 High Street
Georgina, Ontario
Rare 6.5 Acre Development Opportunity In A Prime Location Offering A Unique Mix Of Manufacturing And Residential Zoning With Potential For Medium-And High-Density Residential Development. Preliminary Draft Plan In Place For Residential Development And All Land Located Within The Secondary Plan For The High Street Historic Centre. Multiple Road Frontages Ensure High Visibility And Accessibility, While The Propertys Strategic Positioning Backs Onto Existing And Planned Developments, Making It Ideal For Growth-Oriented Investors. A Standout Opportunity To Shape A Thriving Future In One Of The Areas Most Dynamic Growth Corridors. (id:61852)
Exp Realty
N/a Baseline Road
Georgina, Ontario
Incredible Opportunity With This 1.6 Acre Commercial Lot In Prime Location! Unlock The Potential Of This High-Exposure Commercial Lot, Perfectly Situated In A Growing And Dynamic Area. ZonedC2 (Highway Commercial), This Property Allows For A Broad Range Of Permitted Uses Including Retail, Banks, Restaurants, Offices, Automotive Services, And More Making It Ideal For Developers, Investors, Or Business Owners Seeking A High-Traffic Location. Showcasing Dual Road Frontages, This Lot Offers Outstanding Visibility And Accessibility, Ensuring Your Business Will Stand Out. With Strong Traffic Counts And Easy Access To Major Highways, The Location Is Positioned For Success. This Site Is Surrounded By Ongoing And Planned Commercial And Residential Developments, Making It AStrategic InvestmentFor Long-Term Growth. Whether You're Looking To Build Now Or Land Bank For The Future, This Property Delivers Flexibility, Location Advantages, And Excellent Potential ROI. (id:61852)
Exp Realty
Basement - 43 Chiswick Crescent
Aurora, Ontario
2 bedroom walk out basement with lots of natural lights. freshly painted. brand new stove, brand new fridge, brand new range hood. separate en-suit laundry on quiet neighbourhood. tenant pay 1/3 of the utilities. (id:61852)
RE/MAX West Realty Inc.
1805 - 83 Kennedy Road
Brampton, Ontario
Fabulous Starter Unit (id:61852)
Royal LePage Credit Valley Real Estate
2048 Ardleigh Road
Oakville, Ontario
Nestled at the serene end of a peaceful cul-de-sac, this magnificent 5-bedroom, 7-bathroom residence spans over 6,000 square feet, reflecting an impeccable blend of exquisite craftsmanship and modern elegance. The collaboration between the esteemed Zamani Homes and avantgarde designer Bijan Zamani has birthed a home that exudes a minimalist contemporary charm without compromising on its rich, inviting ambiance. Upon entering, one is greeted by a sophisticated foyer highlighted by a striking tempered glass floating staircase. The heart of the home is the grand great room, adorned with a resplendent marble fireplace, complemented by awe-inspiring 23-foot floor-to-ceiling windows. Seamless entertaining awaits as this sumptuous living area fluidly transitions into a lavish kitchen, embraced by sleek custom Italian cabinetry. The kitchen, punctuated by a stylish waterfall island with bar seating, is also furnished with top-tier appliances, elevating the culinary experience.**EXTRAS** Heated Driveway, Outdoor Patios And Walkout Basement. Backup Kohler Generator. Home Automation My Knx Of Germany Custom For Zamani Homes By Blue Genie. Custom Made Tv Rack In Master. Smart Glass In Spa. Triple Glazed Bullet Proof Glass. (id:61852)
The Agency
Century 21 Miller Real Estate Ltd.
310 Admiral Road
Oshawa, Ontario
Location Location, Deep Lot, Fully Renovated House From Top To Bottom With High Quality OfMaterials And Work Man Ship, Pot Lights, Engineer Wood Floors On Main Level, Open Concept Eat-In Kitchen. Living Room With Fireplace And Walk Out To The Covered Patio. Huge Private BackYard For Entertaining. Drive To Sheds And Storage To The Rear Yard. 200 Amp (id:61852)
Right At Home Realty
2900 Grindstone Crescent
Pickering, Ontario
Welcome to this rare end-unit freehold townhouse with a separate entrance to the basement, nestled on a premium 32 x 90 Ft lot in the heart of sought-after Rural Pickering! A vibrant, family friendly community surrounded by nature yet close to everything you need. With nearly 2,000 SQFT of beautifully designed living space, this upgraded 4-bedroom, 3-bathroom home offers the perfect blend of modern style and everyday functionality. Step into an open-concept main floor where rich hardwood floors, large windows, and a bright, airy layout create a warm and inviting atmosphere. The contemporary kitchen is a chefs dream, featuring stainless steel appliances, tile flooring, and a breakfast bar that seamlessly connects to the spacious great room, perfect for entertaining or relaxing with family. Walk out to your private outdoor space and enjoy effortless indoor/outdoor living year round. Upstairs, retreat to a generous primary suite complete with a 4-piece ensuite and a large walk-in closet, while three additional bedrooms offer space and light for the whole family. Enjoy the convenience of upper-level laundry, garage and a private driveway. Don't forget one of this home's standout features the separate basement entrance, offering excellent future income potential. Just minutes from Hwy 407, top-rated schools, parks, trails, and all major amenities, this is a rare opportunity to own a stylish, spacious, and turn-key home in one of Pickering's most desirable neighborhoods. (id:61852)
Listo Inc.
304 - 18 Crown Steel Drive
Markham, Ontario
Excellent Opportunity in the Warden & 14th Avenue Area! Move-in ready private office on the 3rd floor, located within a professional office unit shared with an accounting firm. Ideal for lawyers, mortgage brokers, advertising agencies, consultants, and other professional services. Highlights: Prime Markham location with excellent visibility and easy access. All-inclusive rent: utilities, management fees, property taxes, and free WiFi (normal usage) included Professional setting with shared reception area. Access to microwave, mini fridge, drinking water dispenser. Shared Washroom with regular cleaning service. Quiet, well-maintained environment. Ready for immediate occupancy. Perfect for professionals seeking a convenient, cost-effective, and business-friendly workspace. (4% Increase annually on Rental) (id:61852)
Central Home Realty Inc.
0 Prinyers Cove Crescent
Prince Edward County, Ontario
A Must See For Anyone Looking To Build Their Very Own Waterfront Utopia! One Of The Most Beautiful And Perfect Sizes To Build Your Own Cottage / Dream Home ! Spectacular Waterfront Property With A Million Dollar View Nestled In Prinyers Cove. This Extremely Sought After Location Is Just 2.5 Hrs Away From GTA! 15 Mins From Lake On The Mountain Provincial Park, Enjoy The Shops, Restaurants And Winery Tours In Town. (id:61852)
Homelife Landmark Realty Inc.
148 Green Road
Hamilton, Ontario
ATTENTION DEVELOPERS, BUILDERS, INVESTORS! Amazing opportunity to develop and build multi-residential Fourplex housing in the heart of Stoney Creek (50' frontage x 305' depth). New updated R1 zoning allows for many new construction opportunities that you can start today! Located close to all amenities, schools, highways, transit, shopping - perfect location! Option to be sold along with 146 Green Rd, which would allow you to add (2)- multi unit homes to your portfolio. Vendor take back mortgage available to help you get started! Don't miss this prime location! (id:61852)
Royal LePage State Realty
36 Anderson Road
New Tecumseth, Ontario
Welcome to this stunning 4-bedroom, 3-bathroom home, perfectly situated on a spacious corner lot in the heart of Alliston! Offering the perfect blend of comfort, style, and convenience, this property is an ideal family home. As you enter, you're greeted by a bright and airy open-concept dinning room area, with large windows that allow natural light to pour in throughout the day. Additionally, the kitchen includes a eat-in area, ideal for casual dining or enjoying your morning coffee while overlooking the backyard.The main floor also has a cozy family room, ideal for unwinding after a long day, and a convenient powder room. Upstairs, you'll find four generously-sized bedrooms. The primary bedroom features a large 4-pc ensuite and walk-in closet. Step outside and discover the expansive backyard, featuring a large, flat pad designed to accommodate a 16-foot above-ground pool. It's the perfect spot for summer fun and relaxation! With plenty of space for outdoor gatherings, play, and gardening, this backyard is a true retreat.With it's prime location in the heart of Alliston, you are just minutes away from shopping, dining, schools, parks, and all the amenities this vibrant community has to offer. Dont miss your chance to own this exceptional home in a sought-after neighbourhood! (id:61852)
RE/MAX Experts
4 Shepmore Terrace
Toronto, Ontario
Beautifully maintained. Freshly painted. 3 bedroom home with no sidewalk (can park 5 cars)!! This beauty features hardwood floors on main & 2nd floor, custom kitchen w/ granite counter tops & breakfast bar, S/S appliances, newer washer/dryer, finished basement with 3 piece bath, custom 2 tier decks with two garden sheds at backyard. Hot water tank (owned). **EXTRAS** Furniture separate sale. Tenant month to month. (id:61852)
RE/MAX Metropolis Realty
120 - 86 Joymar Drive
Mississauga, Ontario
Professionally Renovated End-unit Townhome Featuring 3 Bedrooms & 4 Bathrooms In Streetsville Area. Open Concept Main Floor With Walkout From Kitchen. Stainless Steel Appliances, Quartz Countertop, Vinyl Floors. Finished Basement With Full Bathroom. (id:61852)
RE/MAX Experts
4282 Vivian Road
Whitchurch-Stouffville, Ontario
Nestled and tucked away, this 5 acre estate home is over 5000 sq feet and surely to impress. Complete privacy invites you to feel like you are away at the cottage, when you are only 7 min to Hwy 404. There is a large heated workshop with 4 stalls ideal for those looking for an equestrian focused property or a cottage feel near the city with an oil furnace. The home has 4 spacious bedrooms including one bedroom with walkout to stunning sun room to enjoy your morning cup of coffee or take in the beauty that surrounds you. Gourmet kitchen with built in appliances, breakfast room combined with mezzanine dining perfect for entertaining. Great room with adjacent room that can be used as another bedroom or office. Plenty of natural light throughout the home. Large swimming pool to enjoy summer days. 4 wood fireplaces to keep you warm in the colder months. High efficiency boiler. Primary bedroom features 4 pc ensuite with steam shower built in. Finished basement with den, common room, and 2 additional bedrooms. Plenty of storage space throughout. The property comes with a self contained coach house needing finishing touches, perfect for nanny quarters or income potential. (id:61852)
RE/MAX Premier Inc.
0 (B) Snively Street
Richmond Hill, Ontario
Here's your chance to build your custom home near beautiful Lake Wilcox in Oak Ridges! Great sized lot in a serene setting, surrounded by multi-million dollar homes. Minutes to shopping, restaurants, and amenities. Adjacent lot is also available- buy both and build your ultimate dream home! (0 (A) Snively) (id:61852)
Forest Hill Real Estate Inc.
126 Highland Drive
West Grey, Ontario
Unlock the potential of this exceptional 1-acre lot nestled on a quiet cul-de-sac in the highly desirable community of HighlandEstates. This rare offering provides a prime canvas for creating your ideal home, family retreat, or a sought-after vacation property with ample space to design, expand, or even consider future development projects.Located just a short stroll from the peaceful shores of Irish Lake and only minutes to Markdale for shopping, services, and dining, this property offers unbeatable convenience alongside tranquil country living. The generous lot size lends itself to a range of possibilities: whether you envision building a custom residence, adding accessory buildings, or planning for multi-generational living, the options are truly endless.Outdoor enthusiasts will appreciate proximity to Beaver Valley for skiing, hiking, and biking, as well as the Glenelg Nordic Ski Trails for year-round recreation further enhancing the property's appeal for rental or investment purposes.A beautifully finished cabin already on-site features: Hardwood floors Propane fireplace Cathedral ceilings with windows, flooding the space with natural light A spacious, low-maintenance composite deck (built in2020), perfect for entertaining or quiet relaxationThis is a unique chance to secure a property with both immediate enjoyment and outstanding development potential in one of Markdales most promising communities. Seize the opportunity to create, expand, or invest your vision starts here! (id:61852)
Royal LePage Meadowtowne Realty
83* Mississaga* Street W
Orillia, Ontario
Rare Downtown Orillia Land Assembly - .81-Acre Development Opportunity! Secure A Stake in Downtown Orillia's Future, Comprising of Five Properties Totaling .81 Acres. This Includes A Highly Desirable Corner Property. Located in Downtown Orillia, This Combined Offering Boasts Fantastic Access & Unparalleled Exposure Thanks to Its Prominent Corner Position. The .81-Acres of Land Presents Great Future Development Potential, Suitable for A Diverse Range of Uses. Don't Miss This Chance to Acquire & To Capitalize on The Growth & Revitalization of Downtown Orillia. Around the Corner from the Subject property A Recent Proposal for A 6-Storey Mixed Use Building With 31 Condo Units Which sits on .56 Acres the Application for An Official Plan Amendment & By-Law Amendment Was Passed! *Further Addresses For this Listing Are: 99 & 103 Mississaga St W, 11 & 17 Albert St S. (id:61852)
Royal LePage Your Community Realty
2 (Upper Level) - 2001 Albion Road
Toronto, Ontario
Welcome To locate your business in a prestigious location of Toronto where 4 cities meet each other Vaughan/Brampton/Mississauga & Toronto. Total 1230 Square feet of office space on the second level of industrial Unit # 2. Immediately available for lease in a great business & industrial location of Toronto. Easy access to all major Hwy's : 427/407/400/401. Great for any type of office use like Real Estate, Lawyers, Architects, Training Institutions, On line Trading Business etc. Brand new fully renovated unit constructed in 2025. Move in ready condition. Very clean and bright, freshly painted, Kitchen & washroom included. Ample of parking in the plaza. Fully surveillance Camera & security system installed inside & outside of the Unit. Fully furnished with office desks & chairs included in the rent price. Benefit of a high ceiling on the second level makes more attractive with sky light on the roof. Freshly painted with LVT flooring installed with a wax coating makes your unit appearance professional. Sprinkler Installed for fire safety. Gross Rent includes TMI. HST & Utilities extra. (id:61852)
Homelife/miracle Realty Ltd
1 (Upper Level) - 2001 Albion Road
Toronto, Ontario
Welcome To locate your business in a prestigious location of Toronto where 4 cities meet each other Vaughan/Brampton/Mississauga & Toronto. Total 686 Square feet of office space on the second level of industrial Unit # 1. Immediately available for lease in a great business & industrial location of Toronto. Easy access to all major Hwy's : 427/407/400/401. Great for any type of office use like Real Estate, Lawyers, Architects, Training Institutions, On line Trading Business etc. Brand new fully renovated unit constructed in 2025. Move in ready condition. Very clean and bright, freshly painted, Kitchen & washroom included. Ample of parking in the plaza. Fully surveillance Camera & security system installed inside & outside of the Unit. Fully furnished with office desks & chairs included in the rent price. Benefit of a high ceiling on the second level makes more attractive with sky light on the roof. Freshly painted with LVT flooring installed with a wax coating makes your unit appearance professional. (id:61852)
Homelife/miracle Realty Ltd
640 Fountain Street N
Cambridge, Ontario
Get a piece of Cambridge's high-performing industrial real estate. RM3 ZONING - AUTOMOTIVE USES & OUTSIDE STORAGE PERMITTED ON A RESIDENTIAL MORTGAGE!!! A separate metered, well cared for duplex (possible student rental) is an added plus for diversifying your investment. Sitting on just over a 1/3 acre lot and bordering industrial property on all sides allows for many potential applications. The subject property is strategically positioned, being a short distance away from the fast expanding Waterloo International Airport (YKF), the New Conestoga College campus , and near active artery routes (hwy 401, hwy 8). (id:61852)
The Agency
17 Hammok Crescent
Markham, Ontario
Client RemarksClient Remarks Absolutely Spectacular, Modern & Luxury Living Custom Renovated Built 2013 In Prime' Bayview Glen' Community Quiet Crescent, High Ceiling, The Perfect Blend Of Timeless Design, Bright, Extra Large Windows Throughout & 4393 Sq FT Above the Grad, As MPAC, (With Basement Over 5000 Sq Ft) Breathtaking Backyard Oasis W/ In-Ground Pool On 132 X 140 Lot *, Finished Basement with Two Rooms, Steps Away To Steele's Bus To Finch Subway, Must See To Appreciate The Location/Size/Features/ Flexible Closing * Mins To Reputable Beverly Glen Public School (id:61852)
RE/MAX Hallmark Realty Ltd.
16 Giant's Tomb Island
Tiny, Ontario
BEAUTIFUL VACANT ISLAND (LOT 16,20B) ON GIANT'S TOMB ISLAND, LOCATED IN A QUIET, EXCLUSIVE COTTAGING COMMUNITY. A GREAT OPPORTUNITY TO BUILD YOUR DREAM HOME. JUST A 20 MIN BOAT RIDE TO AMENITIES IN HONEY HARBOUR OR MIDLAND. ENJOY STUNNING VIEWS OF GEORGIAN BAY'S CLEAR WATERS. (id:61852)
Century 21 Leading Edge Realty Inc.
2 - 24 Old Field Crescent
Newmarket, Ontario
New Renovated Fabulous Legal Apartment With Nice View Onto Pond And Ravine. Nature lights throughout the Whole Basement. Above Ground Window And Door. 3Pc Ensuite. 1 free putdoor parking in drive way. Seperate Entrance, Private laundry, Private kitchen. Tenant pay shared utilities with landlord. Tenant shared with landlord for the backyard ( not including garden bed and out door storage shed). Move in anytime. (id:61852)
Homelife Landmark Realty Inc.
Basement - 78 Clockwork Drive
Brampton, Ontario
WELCOME TO 78 CLOCKWORK DR LOWER WHERE A BRAND NEW LEGAL BASEMENT IS AVAILABLE FOR LEASE. THIS MAGNIFICIENT PROPERTY BOASTS OPEN CONCEPT LIVING WITH STATE OF THE ART APPLIANCES. MUST SEE TO BELIEVE. 3 SPACIOUS BEDROOMS WITH AMPLE STORAGE SPACE, WITH 2 FULL WASHROOMS. LOTS OF LIGHT THROUGHOUT THE ENTIRE UNIT. THERE IS ALSO AN EXTRA BEDROOM WITH ITS OWN 3 PIECE WASHROOM AVAILABLE FOR LEASE FOR AN ADDITIONAL$700. TENANTS TO PAY 30% UTILITIES. (id:61852)
RE/MAX Gold Realty Inc.
544 Richmond Street W
Toronto, Ontario
Discover an extraordinary opportunity at 544 Richmond St W, a turn-key gem in the heart of Toronto's vibrant Queen West! This 3,000 sq ft live/work property, spanning three floors plus a usable basement, offers unmatched versatility with Commercial Residential Employment (CRE) zoning, accommodating a wide range of residential and commercial uses. Perfect for professionals, creatives, or investors seeking a dynamic downtown address. Step into modern elegance with a fully renovated kitchen, three sleek bathrooms, and stylish upgrades throughout, including a revamped HVAC system, upgraded electrical with new lighting, and refreshed interior/exterior finishes. Enjoy the convenience of private parking for two vehicles with auto-rolling doors at the rear, plus two private balconies for break time. Located in the trendy Queen West neighbourhood, this boutique property is steps from future Ontario Line subway stations (King-Bathurst and Queen-Spadina), ensuring seamless connectivity. Surrounded by eclectic shops, restaurants, and cultural hotspots, it's an ideal setting for a live/work lifestyle or a thriving business hub. This spacious layout offers flexibility for open-concept living, professional offices, or creative studios, with a usable basement for storage or additional workspace. Recent upgrades enhance efficiency and comfort, making this property move-in ready. Don't miss this rare chance to own a meticulously updated space in one of Toronto's most sought-after areas. Check out the online 3D tour. Full list of upgrades is attached. Reach out to schedule a private viewing. 544 Richmond St W - Your dream home, office, or investment awaits in the heart of Queen West! (id:61852)
Royal LePage Meadowtowne Realty
