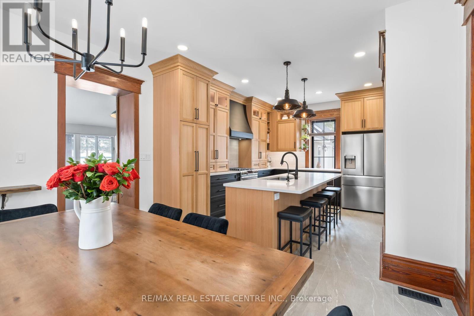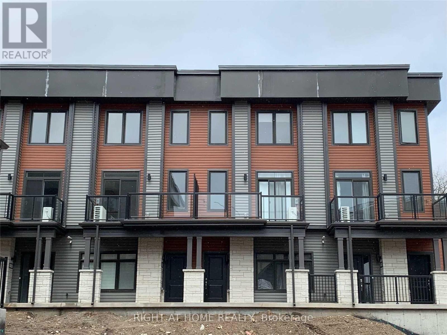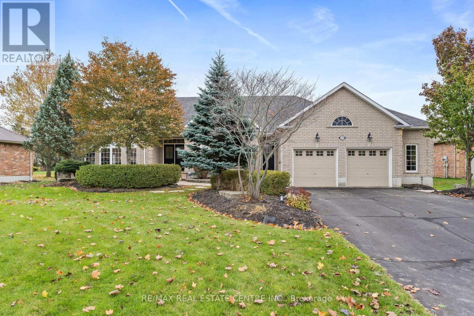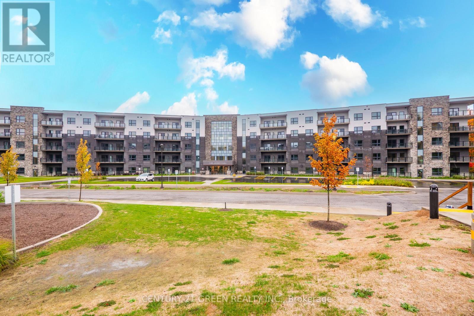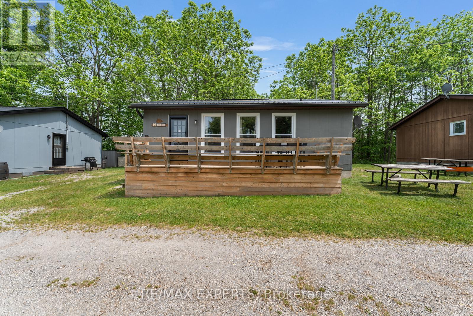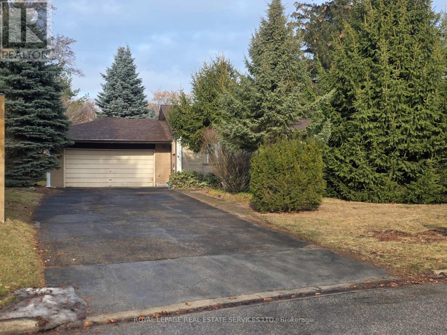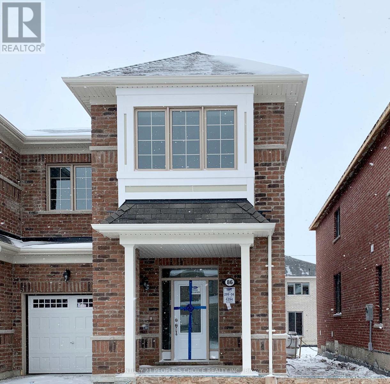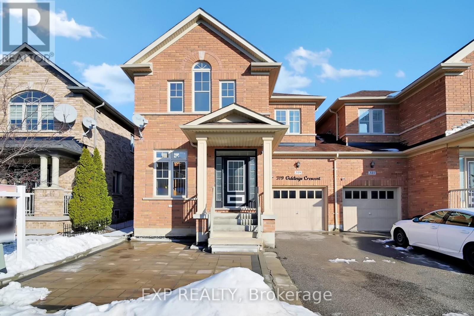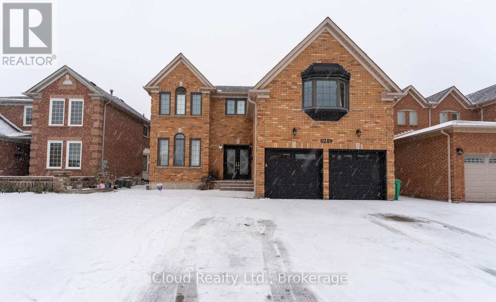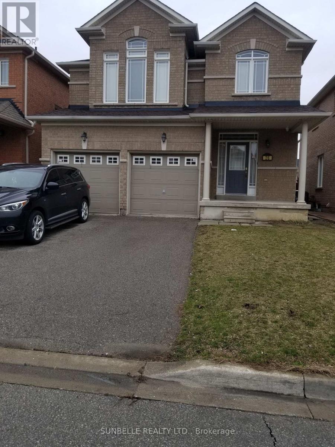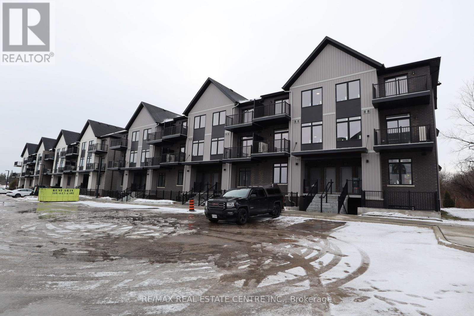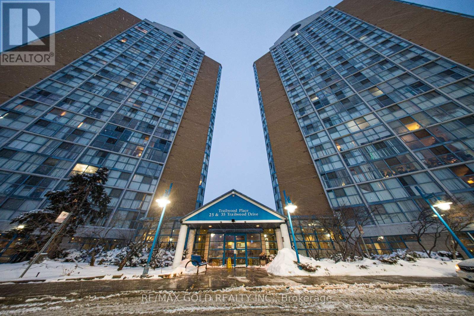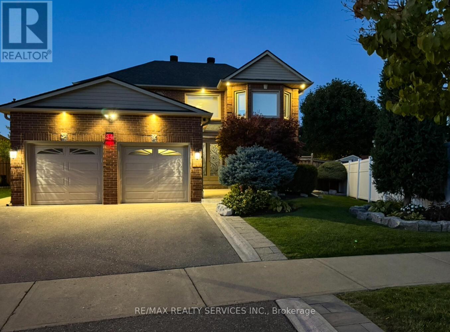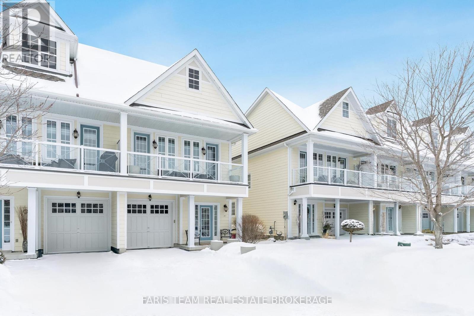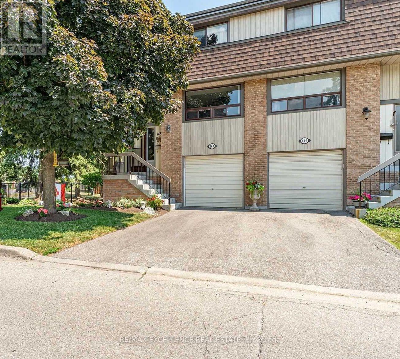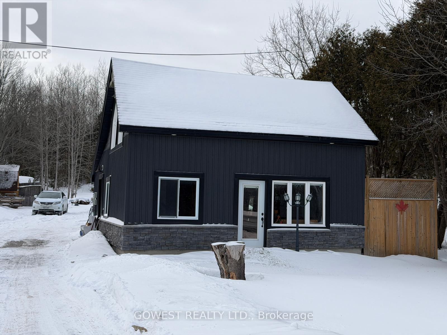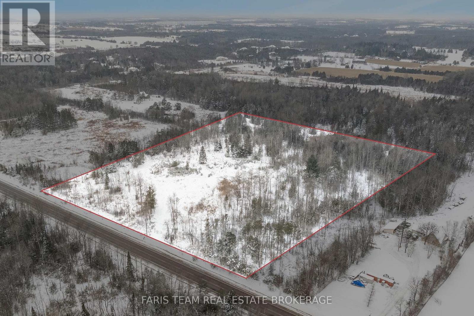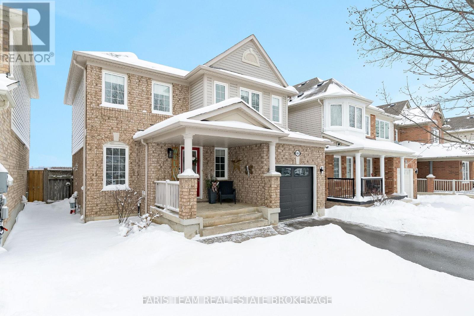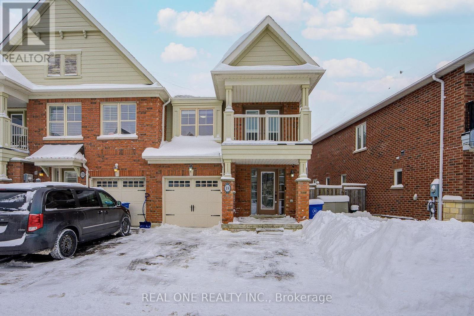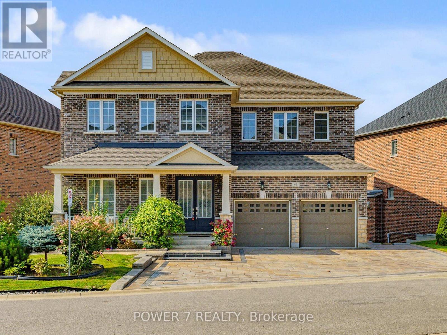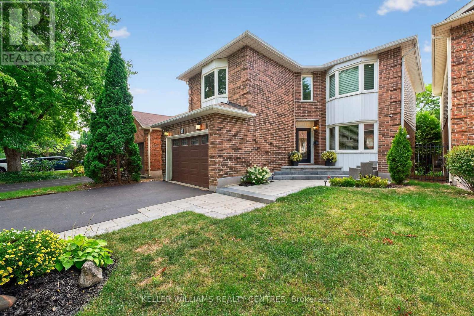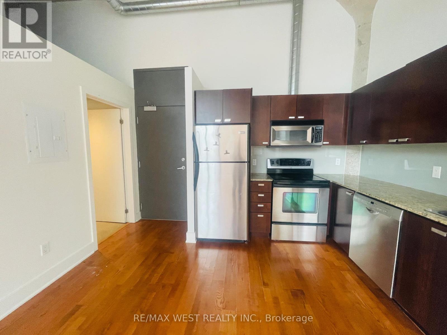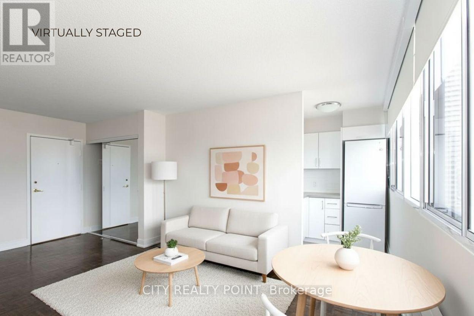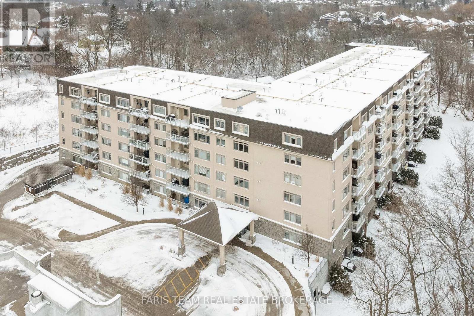6 Dundas Street W
Erin, Ontario
Discover the perfect blend of modern updates & timeless charm in this beautifully renovated property, designed with both comfort and functionality in mind. Here are the key features that make this home a must-see for buyers. New Custom Luxury Kitchen (2024): Featuring appliances, porcelain tile flooring, and a sleek, modern design, perfect for cooking and entertaining. Fully Renovated Loft Master Suite: A spacious, private retreat with engineered Acacia hardwood flooring, a heated floor, custom windows, and a heated towel warmer for ultimate comfort. All-New Engineered Acacia Flooring (2024): Tastefully designed flooring throughout the main and second floors, combining beauty and durability Energy Efficient Features: Newer high-efficiency furnace, spray foam insulation in the loft, and newer AC with vents to both the main and second floors ensure a comfortable climate year-round. Custom Windows: All newer custom windows throughout the home, offering energy efficiency and natural light. Technology: central vacuum system (2023), and thermostat + lighting timer for added convenience. Stunning Exterior Upgrades: Stamped concrete walkways, a porch with buried reinforcements, and a newer fence provide enhanced curb appeal and security. Plus, two driveways, one with a large gate perfect for trailers or other large vehicles. Septic Enjoy peace of mind with a completely new septic system. Newer roof and gutters with Gutter Guards on all downspouts. Basement windows and metal I-beam support in the basement. Shop Upgrades: Gas heater, newer roof, and independent electrical panel for added convenience in the shop area. Located in the peaceful town of Erin, Ontario, this home combines modern upgrades with unique features that make it a standout property. The new custom kitchen, luxurious loft master suite, energy-efficient systems make it ideal for those seeking both style and practicality. Don't miss out on this one-of-a-kind opportunity schedule a viewing today!108 frontage. (id:61852)
RE/MAX Real Estate Centre Inc.
39 - 2 Willow Street
Brant, Ontario
Modern living townhouse beside the Grand River! The perfect place for outdoor activities. Close to walking trails. Featuring a bright and open-concept main floor living area is open to the balcony. The kitchen has a large counter space and an island with 4 seating. A spacious dining area and powder room on the main floor. The 2nd floor includes two bedrooms. The primary bedroom has 2 closets and a 3pc ensuite. Bedroom #2 with a second balcony. 2nd floor has another 3pc ensuite. Over 1181 sqft, parking for 2, stainless steel appliances, visitor parking, close to downtown, restaurants, schools, shopping, amenities and highway 403. (id:61852)
Right At Home Realty
159 Delarmbro Drive
Erin, Ontario
Welcome to 159 Delarmbro Drive - a beautifully upgraded executive estate home set in one of Erin's most coveted family friendly communities. Peaceful, private, and surrounded by mature trees, this residence blends timeless charm with luxurious modern finishes and thoughtful updates throughout. Step inside to bright, open-concept living spaces designed for everyday comfort and stylish entertaining. The chef-inspired kitchen features a Bertuzzi gas range (2023), GE Café refrigerator (2022), and elegant Restoration Hardware lighting, complemented by Legrand Adorne designer switches and outlets for a refined touch. The dining and living areas flow seamlessly, offering beautiful natural light and serene property views. The stunning primary suite offers a spa-level retreat with a marble ensuite (2023) featuring a Toto S550E washlet, Toto toilet, Riobel fixtures, LED mirror, and a sculpted stone soaker tub. A second renovated bathroom (2024) showcases a marble shower base, Riobel fixtures, and another premium Toto S550E washlet, ensuring elevated comfort throughout. The fully finished lower level (2025) extends your living space to over 4000 sq ft. with Everlife genuine waterproof wood flooring, modern bath with LED anti-fog mirror, and Toto C5 washlet - ideal for recreation, a gym, guest space, or a private office. Mechanical updates deliver peace of mind, including a Carrier Infinity furnace (2021), Carrier AC, roof (2015), and new water softener (2023). Outdoors, enjoy your own private retreat with mature landscaping, expansive grounds, and endless potential for gardens, a pool, or outdoor living enhancements. Located moments from Erin Village, trails, golf, equestrian facilities, and an easy commute to Guelph, Georgetown, Caledon, and the GTA - this is country elegance without compromise. (id:61852)
RE/MAX Real Estate Centre Inc.
210 - 1100 Lackner Place
Kitchener, Ontario
Never lived in Condo in Prime Location of Kitchener . Opportunity to rent this Beautiful unit . Ground floor unit , easy access with modern living space. open-concept layout, large windows and High ceilings that allows Natural light to come in all day along . Walking distance to grocery store, pharmacy, and all other Amenities , Close to Downtown Kitchener, Grand River Hospital, and both Conestoga College and the University of Waterloo. one parking and locker included (id:61852)
Century 21 Green Realty Inc.
19 - 230-232 Lake Dalrymple Road
Kawartha Lakes, Ontario
Rustic charm meets lakeside relaxation at Lake Dalrymple Resort! This cozy, fully furnished3-bedroom, 1-bathroom four-season cottage offers a warm, woodsy feel with all the essentials for a perfect retreat-just under two hours from the GTA. Step outside to enjoy a newer, spacious deck, ideal for BBQs, morning coffee, or sunset views. This cottage boasts stunning water views, access to a dock and boat slip, and sits in a well-managed, family-friendly resort community. Whether you're looking for a peaceful getaway, a rustic lakeside experience, or a smart investment, this property offers great rental potential and endless summer memories. The monthly maintenance fee covers hydro, water, property taxes, and use of all resort amenities-including a sandy beach, sports courts, playground, convenience store, restaurant and boat rentals. Comes equipped with a fridge, stove, microwave, furnishings, and more-move in ready or easily rentable. Close to Casino Rama, golf courses, Orillia, and some of Ontario's best fishing spots. Affordable, charming, and low-maintenance - lakeside gem! Last year, the cottage generated $11,044.70 in rental income. This figure is expected to be higher this year, as the property is now rented during the winter season, which it was not last year. Additionally, owner use limited rental availability in the previous year, further reducing income. A higher income potential is possible. (id:61852)
RE/MAX Experts
541 Vanessa Drive
Mississauga, Ontario
Fabulous opportunity to design, create and build your dream home. Situated on a stunning lot, with a natural walk out from the lower level. Quiet street in prestigious neighbourhood close to Lorne Park. Steps to Vanessa Park and easy access to trails, QEW, Go Transit, Mississauga Golf & Country Club and Port Credit. (id:61852)
Royal LePage Real Estate Services Ltd.
86 Callandar Road N
Brampton, Ontario
Luxury 2-Storey Townhouse Built By Mattamy, Located At The Intersection Of Chinguacousy Rd & Wanless Dr In An Award-Winning Master-Planned Community Of Mount Pleasant North In Brampton. Less Than 10 Mins Drive To Mount Pleasant Go Station. Quiet Area With Car Friendly Score Of 10/10 And School Rating 9/10.1765 Sq Ft 4Br End Unit Like Semi, Big Bsmt Windows, Upgrades Worth 100K Attached, 9 Ft Smooth Ceiling, Granite Countertops, Oak Stairs. Upgraded lighting & backyard fencing with a side gate" (id:61852)
Century 21 People's Choice Realty Inc.
319 Giddings Crescent
Milton, Ontario
Gorgeous and spacious semi-detached home in a highly sought-after Milton neighbourhood, offering approximately 2,294 sq. ft. of above-grade living space. This beautifully maintained property features a grand open-to-above foyer with soaring ceilings, creating an impressive first impression. The home offers 4 generous bedrooms plus a fully finished basement with an additional bedroom, living area, and full washroom-ideal for extended family, guests, or future rental potential. Freshly painted throughout, with no carpet in the home (except the stairs), it showcases elegant hardwood and ceramic flooring along with pot lights on the main floor and in the basement. The upgraded kitchen is equipped with granite countertops, stainless steel appliances, and stylish cabinetry. The spacious primary bedroom features a luxurious 5-piece ensuite with a soaker tub, separate glass shower, and double sinks. **UPGRADES(Over $50,000 Spent): Hardwood flooring on main and upper levels (2025), Vinyl flooring in basement (2025), New stove & range hood (2022), New dishwasher (2022), Water softener & RO water filtration system (2024), Backyard landscaping with new sod and vegetable garden bed (2024), Driveway extension allowing 3-car parking (Town of Milton approved), Legal basement permits approved by the Town of Milton (potential for future rental income), New blinds throughout (2022), Hot water tank buyout completed (2024), No rental appliances**PARKING: Ample parking for 4 vehicles (1 garage + 3 driveway) providing convenience for your extended family and guests. Ideally located close to top-rated schools, parks, transit, and all essential amenities, this exceptional home offers the perfect blend of comfort, style, and long-term value. (id:61852)
Exp Realty
Basement - 6289 Donway Drive
Mississauga, Ontario
GORGEOUS LEGAL BASEMENT APARTMENT for lease, ideally located near the famous Heartland Town Centre in Mississauga. This bright and spacious unit features 2 bedrooms and 2 full bathrooms offering a clean, modern and comfortable living environment.The property is in excellent (AAA) condition with numerous upgrades throughout and includes a separate private fenced entrance for added privacy. Conveniently situated close to parks, top-rated schools, restaurants, shopping centres, hospitals and major highways 401, 403, and 407 ensuring easy and efficient commuting. Enjoy walking distance access to scenic trails, excellent schools and Heartland Shopping Centre making this an ideal location for professionals and families alike. One parking spot included in the rent. Tenant to pay 30% of utilities. (id:61852)
Icloud Realty Ltd.
Basement - 26 Senwood Street
Brampton, Ontario
Clean legal 2 bed Room Apartment, private Laundry not shared, private separate entrance, 2 large storage rooms, both bedrooms have large windows and closets, near schools, Bus transportation, shopping, community center, walk to park, 1 private parking on driveway, Just minutes Go Train, HWY 410. Tenant pays 30% utilities. (id:61852)
Sunbelle Realty Ltd.
B130 - 824 Woolwich Street
Guelph, Ontario
Welcome to Northside in Guelph, a modern stacked townhome community by award-winning Granite Homes. This brand-new 869 sq. ft. one-level unit offers 2 bedrooms and 2 full bathrooms, featuring 9-foot ceilings, luxury vinyl plank flooring, quartz countertops, and stainless steel kitchen appliances. In-suite laundry with washer and dryer included. Enjoy a private balcony with city owned Green Space, ideal for outdoor relaxation. Located in desirable North Guelph, within walking distance to SmartCentres for shopping, groceries, and dining. Close to Riverside Park, public transit, and the 99 Express route providing convenient access to Downtown Guelph and the University of Guelph. Parking available for 1 vehicle and second can be leased at $100 per month. Community amenities include a neighbourhood park and outdoor common spaces. A well-located, low-maintenance rental offering modern finishes and everyday convenience. (id:61852)
RE/MAX Real Estate Centre Inc.
1112 - 35 Trailwood Drive
Mississauga, Ontario
Amazing opportunity for commuters, investors, and first-time home buyers-discover this bright, sun-filled corner unit condo with 1000sgft 2 bedrooms and 2 washrooms in the heart of central Mississauga, featuring unobstructed east-facing views of the Toronto skyline and CN Tower through floor-to-ceiling windows, freshly and professionally painted throughout for a move-in-ready feel. With 24-hour concierge, indoor pool, gym, hot tub, sauna, games and party rooms, you will feel like you live at a resort. Heat, hydro, water, A/C, parking are all included in maintenance fee. Unbeatable location close to shopping, community center, library, school, parks, sports center, cafes, movie theatre etc. Mins from Square One, heartland Town centre - an ideal opportunity for comfortable living in the heart of Mississauga closed to major highways 403, 401, 407 and GO Station. Here You will find everything what You're Looking For. Don't miss this amazing opportunity!!! (id:61852)
RE/MAX Gold Realty Inc.
34 Garbutt Crescent
Brampton, Ontario
Stunning 4 + 1 bedroom, 4 bath, renovated executive home on a premium pie - shaped lot ( 88' rear ) located in desirable " Olde Town Brampton " ! Updated custom gourmet eat-in kitchen with under cabinet lighting featuring quartz countertops, mosaic backsplash, 24" X 24" porcelain tiles, upgraded cupboards and custom pantry. Large primary bedroom featuring a luxury 5 - pc ensuite bath, corner glass shower with two heads, walk - in closet and bay window. Mainfloor family room with gas fireplace and walk - out to pool, formal dining room and mainfloor laundry. Nicely finished open concept basement with 5th bedroom / office, dry bar and 2 - pc bath. Gleaming hardwood floors, upgraded glass insert front door with 3 point locking system, security system, spiral oak staircase with wrought iron pickets, pot lights, crown mouldings, vinyl windows, reshingled roof and upgraded insulation. Backyard oasis featuring a heated in-ground salt water pool, interlocking patio, concrete walkway, extensive landscaping with mature cedars and perennial plants and shrubs. Large 12ft x 10ft shed with electrical service. Parking for 5 vehicles with double garage and three car wide driveway with french curbs, enclosed porch with garage entrance and updated garage doors. Walking distance to schools, parks, shopping, "Flower City Community Campus" and sports fields. Absolute move in condition and shows 10 ++++ ! (id:61852)
RE/MAX Realty Services Inc.
145 Wycliffe Cove
Tay, Ontario
Top 5 Reasons You Will Love This Home: 1) Beautiful freehold townhome in a sought-after waterfront community, offering low-maintenance living just steps away from the shores of Hog Bay 2) Fully finished and thoughtfully upgraded throughout, this turn-key home is move-in ready and offers multi-generational capability with a one bedroom suite on each level 3) The upper level features an open-concept layout with 9' ceilings, a dual walkout to your own private balcony with beautiful sunset views, and a primary suite offering a a spa-like ensuite featuring a large soaker tub, and plenty of room to unwind 4) Enjoy worry-free living with the homeowners association covering exterior maintenance such as grass cutting, snow removal, roofing, and exterior painting, all for $305/month (monthly) 5) Ideally situated just minutes from the highway and within walking distance to the boat launch, beach, and marina, making every day feel like a getaway. 1,656 sq.ft. plus a finished basement. (id:61852)
Faris Team Real Estate Brokerage
148 Ashton Crescent
Brampton, Ontario
Welcome to 148 Ashton Crescent, Brampton - a bright end-unit townhome that feels just like a semi, located in the desirable and family-friendly "M" section. This move-in-ready home offers an open-concept living and dining area with large windows, filling the space with natural light.The upgraded kitchen features high-end cabinetry, spice rack, soft-close drawers, stylish backsplash, and a convenient eat-in area. Upstairs you'll find three spacious bedrooms and an upgraded bathroom, while the lower level includes a versatile den or bedroom.Step out to a beautiful patio with a huge backyard and side yard - perfect for children, entertaining, and outdoor enjoyment. The complex offers excellent amenities including a recreation area, outdoor pool, party room, and more.Included appliances: fridge, stove, dishwasher, freezer, washer, dryer, built-in microwave, and range hood. Recent upgrades include new windows throughout, a new screen door, and a new air conditioner.Enjoy the lowest maintenance fees in the area, covering snow removal, lawn care, roof, water, and building insurance - exceptional value and worry-free living! (id:61852)
RE/MAX Excellence Real Estate
12988 County 16 Rr#2 Road
Severn, Ontario
Charming 1-storey log home offering 2 bedrooms plus a versatile den, blending rustic character with thoughtful modern updates. This well-maintained property features a renovated kitchen (2021), updated bathroom (2021), new flooring throughout (2021), and two skylights that fill the home with natural light. A propane fireplace added in 2021 provides warmth and comfort, while the roof was redone the same year for peace of mind. Major infrastructure upgrades include a new septic tank installed in 2022. Distinctive details such as authentic log construction and two barn-style pulley doors enhance the home's unique character. The property also includes a separate Bunkie with 2bedrooms and a living room, with separate propane tanks, and fire place, complete with a rough-in for a bathroom and requiring water hookup. Ideally located close to Mount St. Louis Moonstone Ski Resort, Georgian Bay, and the Bruce Trail, offering year-round outdoor recreation. (id:61852)
Gowest Realty Ltd.
3152 Davis Drive
East Gwillimbury, Ontario
Top Reasons You Will Love This Property: Explore this exceptional opportunity to acquire approximately 10 acres of well-located land along one of East Gwillimbury's primary east-west corridors, ideal for development, investment, or long-term land holding. The property is zoned M2, allowing for a wide range of permitted commercial and industrial uses, offering flexibility for various business or development scenarios. Featuring direct frontage on Davis Drive and close proximity to Highway 404, the site provides excellent visibility, accessibility, and regional connectivity throughout York Region and the GTA. The combination of size, zoning, and strategic location supports industrial, commercial, or contractor-style operations, as well as land banking opportunities in an area experiencing continued growth and infrastructure expansion. (id:61852)
Faris Team Real Estate Brokerage
66 John W Taylor Avenue
New Tecumseth, Ontario
Top 5 Reasons You Will Love This Home: 1) Impeccably maintained 2-storey home nestled in the heart of Alliston, offering serene views of the scenic fields 2) Beautiful heart of the home, the kitchen is a true showstopper, featuring elegant maple cabinetry, sleek quartz countertops, and a high-end gas stove, perfect for culinary enthusiasts 3) Prestigious details abound, including sophisticated crown moulding and gleaming hardwood floors that flow seamlessly throughout the home 4) Stylishly updated with new tile flooring in the front foyer and bathrooms, complemented by upgraded vanities that add a touch of modern luxury 5) Massive primary bedroom retreat providing a haven of tranquility, boasting large windows with picturesque views, a walk-in closet, and a luxurious ensuite bathroom. 1,401 above grade sq.ft. plus a finished basement. (id:61852)
Faris Team Real Estate Brokerage
18 Latitude Lane
Whitchurch-Stouffville, Ontario
Stunning 3 Bedroom, 3 Bathroom End Unit Townhouse With Finished Basement In The Heart of Stouffville. Tons Of Upgrades , A Functional Layout, Like a Semi Detached Home, and a Highly Convenient Location Make This Home an Exceptional Opportunity. Walk Into a Bright, Inviting Foyer Featuring a Large Closet and a Modern Powder Room. Direct Access From Garage. The Spacious Living Room is Filled with Natural Light. Smooth Ceiling (Main Flr). Upgraded Pot Lights & Lighting Fixtures. Exquisite Chief's Gourmet Kitchen With Brand New Countertop, Eat-In Breakfast Area That Walks Out To the Beautiful Backyard- Perfect For Summer Entertainment. The Master Bedroom Features a Walk-in Closet and a 4-piece Ensuite. Two additional Bedrooms are Well-sized and Share a Second 4-piece Bathroom. Laundry Room On the 2nd Level Adds Everyday Convenience. Finished Basement With 3 Piece Bathroom Extends Your Living Space with a Versatile Recreation Area Suited for Movie Nights, a Home Office, Gym, or Guess Room Fits Your Lifestyle.Freshly Painted. Bathroom's Vanities Are Brand New. Close To Parks, School, Leisure Centre, Shops, Supermarket, Go-train, Hwy Access, and Restaurants. With Nature, Amenities, and Community All at Your Doorstep, This Luxury Home is Designed Only For you. Don't Miss Out This Great Opportunity. (id:61852)
Real One Realty Inc.
61 Match Point Court
Aurora, Ontario
A Warm Welcome To Your New Home Sweet Home - 61 Match Point Court with nearly 100 Frontage (one of the biggest lots in this luxurious, upscale but cozy community with 56 homes only), nestled within the Prestigious Aurora Estates Community. This breathtaking Brookfield Masterpiece is tucked within an exclusive gated community with enhanced security, offering the perfect blend of luxury and serenity among multimillion-dollar estates. With Approx. 3,300 square feet above grade, this meticulously designed residence exudes sophistication, highlighted by 10-foot ceilings on the main floor and 9-foot ceilings on the second floor, a walk-out basement with 9-Foot Ceilings & Lots of Extended Windows. An Airy & Grand Foyer, this open-concept layout showcases Extensive Upgrades, including 8-foot framed double-door, Upgraded Hardwood floor Thru Main & 2nd Floors, Smooth Ceilings & Tons of Upgrades Thru. Open-Concept Gourmet Kitchen, featuring Italian Stainless-Steel Appliances, Quartz Countertops, a Huge Center Island, Upgraded Cabinetry, A Servery connecting to the dining room, a Spacious Breakfast Area. Upstairs, you'll find four generously sized bedrooms with 3 Upgraded Bathrooms. The Grand Primary Suite is a private sanctuary with oversized walk-in closets and a spa-inspired 5-piece ensuite complete with heated floors, double sinks, a soaker tub, a frameless glass shower, and serene park views. Outside, both the front and back yards are fully interlocked, fenced, and professionally landscaped. The backyard offers a private oasis, perfect for cottage-style relaxation and memorable gatherings with family and friends. This luxury home is a rare find - Schedule your showing before it is gone! (id:61852)
Power 7 Realty
42 Buchanan Crescent
Aurora, Ontario
Welcome to 42 Buchanan Crescent-an impeccably maintained and stylishly updated home tucked into one of Aurora's most desirable family-friendly neighbourhoods. From the beautifully landscaped curb appeal to the inviting interior, this property delivers comfort, function, and modern charm from the moment you arrive.Step inside to find a bright main floor enhanced with hardwood flooring, crown moulding, flat ceilings, and pot lights that create a warm and refined atmosphere. The updated kitchen features ample cabinetry, sleek finishes, and a walkout to a private, fully fenced backyard retreat-complete with a 2024 hot tub that makes outdoor living truly special.Upstairs, the standout family room with cathedral ceiling and a cozy gas fireplace offers an impressive space for relaxing or gathering with guests. The second level continues with three spacious bedrooms and a renovated main bathroom, providing comfort for growing families or those seeking extra room to work from home.The finished basement, equipped with a wet bar, extends the living space even further-ideal for movie nights, entertaining, or a private getaway.Perfectly located, this home is within walking distance to excellent schools and just minutes to the Aurora GO Station, making commuting a breeze. Enjoy close proximity to parks, trails, sports fields, and the vibrant amenities of downtown Aurora, including shops, dining, and community events. With convenient access to major routes, you're well connected to surrounding towns and the GTA. Don't miss this one! (id:61852)
RE/MAX Hallmark York Group Realty Ltd.
424 - 637 Lake Shore Boulevard W
Toronto, Ontario
Welcome to the iconic Tip Top Tailor Lofts - Toronto's premier Art Deco landmark on the waterfront. This upgraded, bright and spacious 1-bedroom loft sits in the original heritage building, featuring soaring 14.5-ft concrete ceilings, exposed industrial character, and an east-facing wall of windows that fills the space with natural light. Modern upgrades include a refreshed washroom, stainless-steel appliances, and an open-concept layout ideal for living, working, and entertaining. Residents enjoy world-class amenities including 24-hr concierge, fitness centre, sauna, hot tub, party room, and rooftop terrace. Unbeatable waterfront location steps to the Martin Goodman Trail, parks, shops, transit, King West, and the city's most vibrant lifestyle amenities. Parking & locker available at additional cost. A rare opportunity to live in one of Toronto's most celebrated hard-loft conversions. (id:61852)
RE/MAX West Realty Inc.
1916 - 33 Isabella Street
Toronto, Ontario
SAVE MONEY! | UP TO 2 MONTHS FREE *| One month free rent on a 12-month lease or 2 months on 18 month lease | DOWNTOWN TORONTO - BLOOR & YONGE | STUDIO APARTMENT Enjoy the best of downtown living at 33 Isabella Street, just steps from Yonge & Bloor. This bright, well-designed 1 bedroom apartment offers modern comfort in one of Toronto's most connected neighbourhoods, within walking distance to universities, shops, cafés, restaurants, Yorkville, Queen's Park, College Park, Dundas Square, and multiple TTC subway lines. Ideal for students, young professionals, and newcomers, the professionally managed and well-maintained building offers excellent amenities including a gym, games/theatre room, party/multipurpose room, and bright laundry facilities. Heat, water, and hydro are included in the rent, portable A/C units are permitted, and reserved parking is available for $225/month. Move in today and experience central Toronto living with everything at your doorstep. (id:61852)
City Realty Point
418 - 149 Church Street
King, Ontario
Top 5 Reasons You Will Love This Condo: 1) This west-facing suite is filled with warm afternoon light and beautiful sunset views, offering a well-cared for carpet-free interior that is completely move-in ready and ideal for buyers seeking a seamless transition into condo living 2) Appreciate the functional floor plan offering 1,030 square feet with two full bathrooms for added privacy and flexibility, while in-suite laundry delivers everyday convenience and a low maintenance lifestyle 3) Living at Triumph North means enjoying a resort-inspired lifestyle right at home, with residents having access to an indoor pool, fitness centre, games room, and party and meeting rooms, making it easy to relax, stay active, or entertain without ever leaving the building 4) Two owned covered parking spaces plus a locker are a rare find, offering year-round protection, convenience, and valuable storage, an added luxury in the condo experience 5) Located in the quaint village of Schomberg, this condo is just steps from charming shops, cafés, and the walkable appeal of Main Street, this area is known for its warm, friendly atmosphere with easy access to daily amenities and quick connections to Highways 9, 400, and 27. 1,030 above grade sq.ft. *Please note some images have been virtually staged to show the potential of the condo. (id:61852)
Faris Team Real Estate Brokerage
