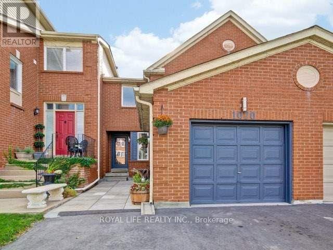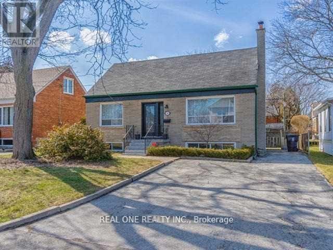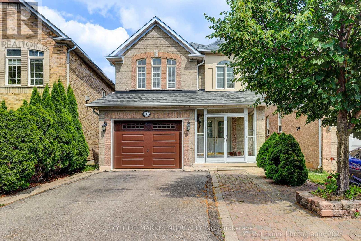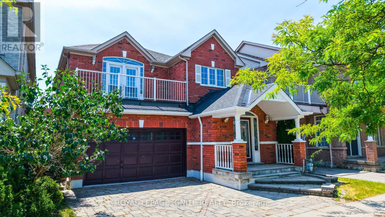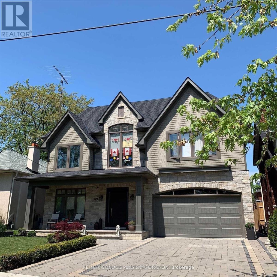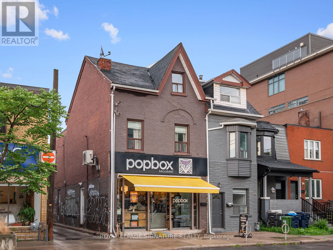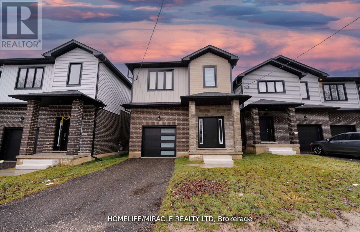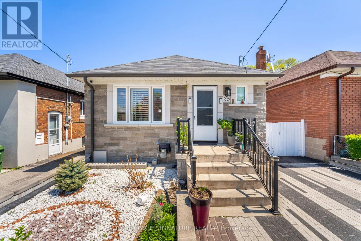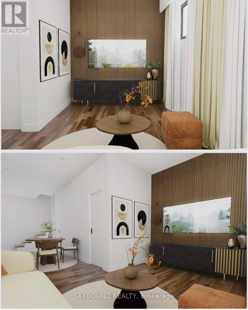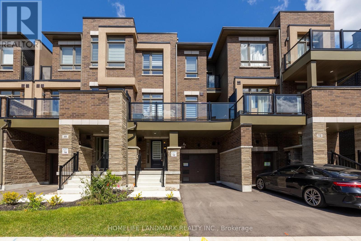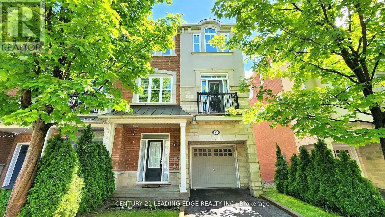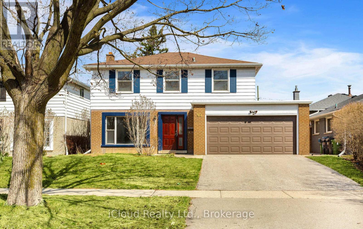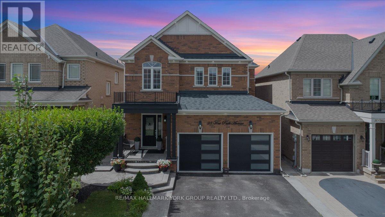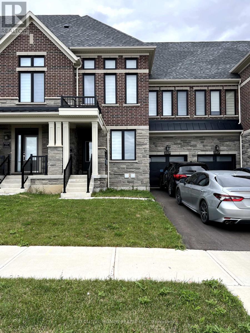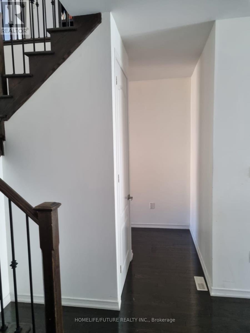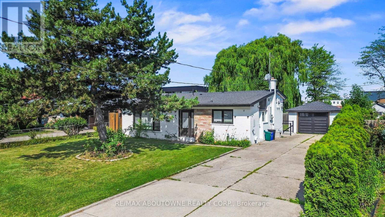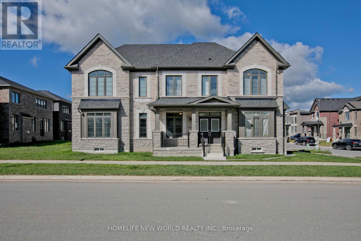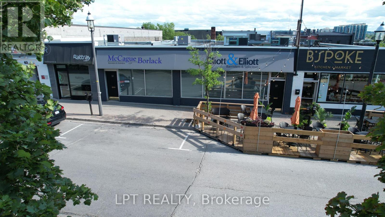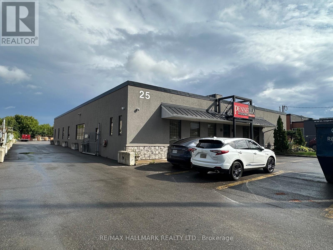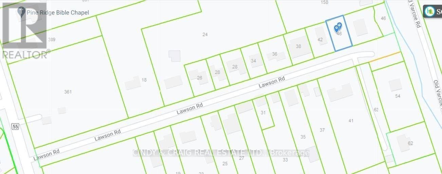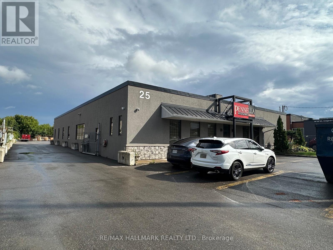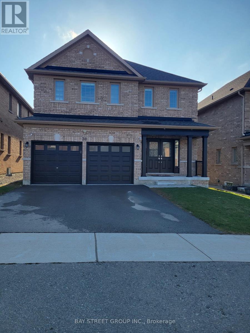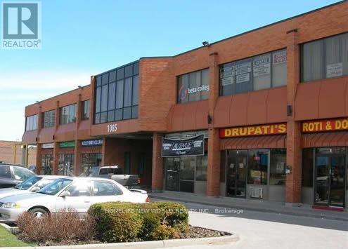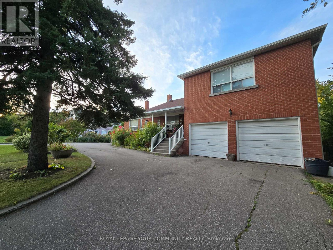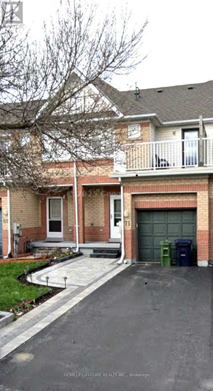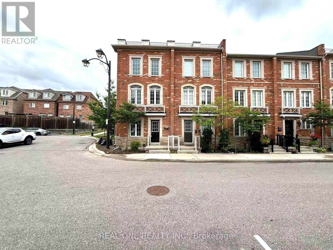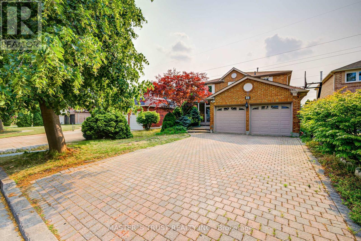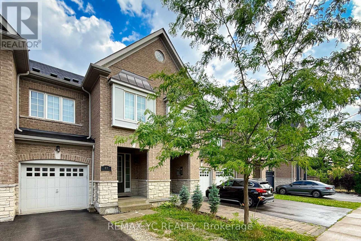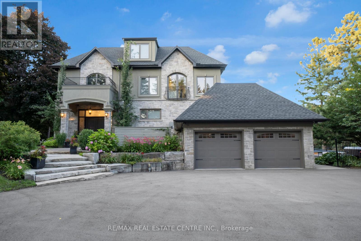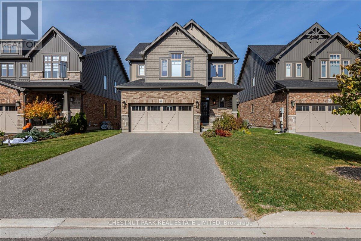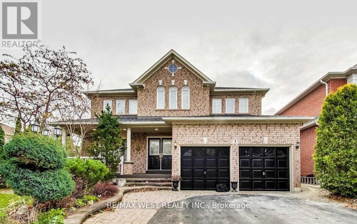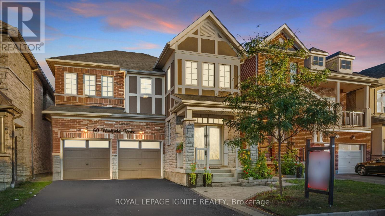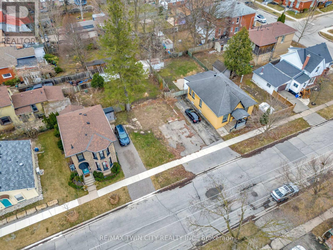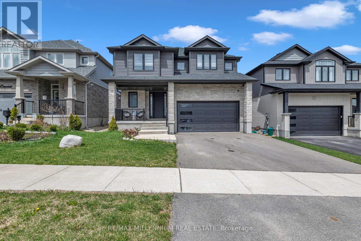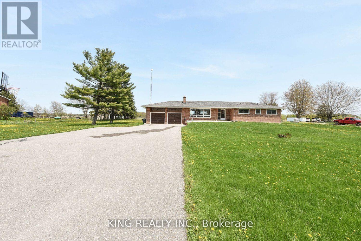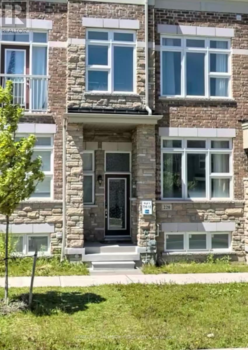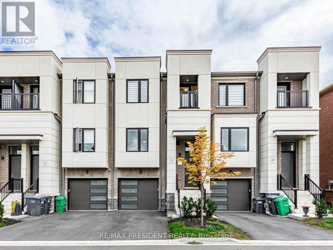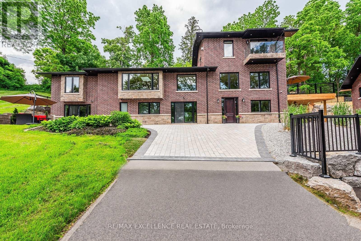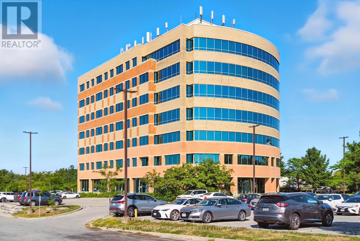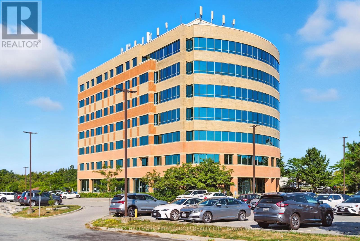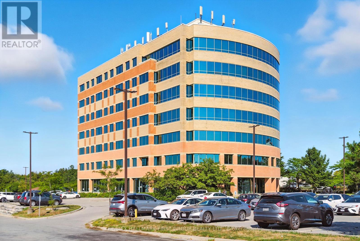1070 Lindsay Drive
Oakville, Ontario
Stunning Freehold Townhome. Great Curb Appeal. 3 Bedrooms, 4 Bathrooms. Renovated With Newer Ss Appliances, Granite Counters, Hardwood Flooring - Overlooks A Deck In A Private Backyard. Spacious Master Bedroom With Ensuite. Roomy Bedrooms With Hardwood Throughout. Professionally Finished Basement. Book Now You Will Not Be Disappointed. (id:61852)
Royal Life Realty Inc.
34 Vassar Drive
Toronto, Ontario
Charming glen agar gem on a 50x102 ft lot. Lovingly cared for with 3+1 bedrooms, 3 bathrooms and finished basement. Gorgeous eat-in kitchen with granite countertops, travertine floors, pot lights and maple cabinetry. Maple hardwood floors throughout. Updated bathrooms. Prestigious, child friendly neighborhood in prime Etobicoke location walking distance to great schools and close to transit, and all amenities. *** Available Immediately (id:61852)
Real One Realty Inc.
19 Markham Street
Brampton, Ontario
Very spacious house with Living,Dining and separate Family room, Four bedrooms and Two full bathrooms In area of M section close to Schools,Park,Hospitals and Recreation centre Nice house for Investors ,Big family ,First time buyers and for buyers who are looking lot of potential to make more valuables in future. (id:61852)
Royal Star Realty Inc.
199 Kayla Crescent
Vaughan, Ontario
LOCATION LOCATION. This is a beautifully maintained 4 +1 bedrooms , 3 full washroom + 1 powder washroom . Full kitchen. It's a Single Garage. Total parking spaces 3 cars. Schools in the area , 2 minute drive to Vaughan Mills and 1 minute drive to Cortelucci Hospital. This is an exciting community with lots of fun and enjoy yours summer at Canada's Wonderland. Just a minute from the highway. Private backyard, a place to relax and breathe from fresh air. Roof replaced 6-7 years ago. (id:61852)
Skylette Marketing Realty Inc.
5 Dent Street
Ajax, Ontario
Beautiful and stunning detached 2-storey home located in a family-oriented neighbourhood, featuring a finished basement with a separate entrance offering great potential for rental income. This spacious property boasts 4+2 bedrooms and 4 bathrooms, with a bright and freshly painted interior, pot lights throughout, and gleaming hardwood floors. The elegant foyer welcomes you with marble flooring and a built-in bench, leading to oak stairs with iron spindles. Enjoy convenient access from the home to the garage, a fully fenced private backyard, and a master bedroom with a walk-in closet and French doors that open to a relaxing balcony. Additional features include 2 kitchens, 2 laundry areas, and an interlock driveway. Move-in ready and ideal for extended families or investment. EXTRAS: Close to parks, libraries, places of worship, schools, banks, walk-in clinics, grocery stores, and all essential amenities. (id:61852)
Royal LePage Ignite Realty
89 Superior Avenue
Toronto, Ontario
mazing Location! Prime Mimico/South Etobicoke. Furnished Luxury Basement Apartment. 9 Ft. Ceilings. Bright and Spacious. Open Concept With Separate Entrance. 2 Large Bedrooms, 1 Luxury Bath, Contemporary Kitchen With Plenty Of Cabinet Space. On Street Parking. Facing Park, Lake Ontario Boardwalk Just 5 Min Walk, 7 Mins Walk To Go Station, Quick Access To Gardiner Expressway, Lots Of Grocery Stores, And Restaurants Nearby. Short Term Lease/open to long (id:61852)
RE/MAX Condos Plus Corporation
22 Milroy Lane
Markham, Ontario
Welcome to 22 Milroy Lane. This solid 3-bedroom semi-detached home in Cornell has been thoughtfully renovated down to the studs, offering the quality of a new build in a fantastic, established community. Step inside to a bright, open-concept layout with 9ft ceilings and large windows that fill the home with natural light. Youll find new engineered hardwood floors and pot lights throughout. The modern kitchen is brand new, featuring high-end stainless steel appliances, including a fridge, Stove, dishwasher, and range hood. All bathrooms have been completely redone with durable, quality finishes. Major updates mean years of worry-free living, including a new roof and new, high-quality stone interlock in both the front and backyards. With over 2000 sq ft of total living space, this home also includes a convenient main floor powder room and practical lane access leading to 2-car parking. You'll be steps away from Stouffville Hospital, great schools like Cornell Village P.S. and Bill Hogarth S.S., numerous parks, and the Cornell Community Centre. Getting around is simple with VIVA transit, the Markham GO station, and Hwy 407 just minutes away. This is a fantastic opportunity to own a fully updated, move-in-ready home. (id:61852)
Century 21 Leading Edge Realty Inc.
725 Dovercourt Road
Toronto, Ontario
Discover this professionally maintained mixed-use corner gem at Bloor & Dovercourt, offering both stability and growth potential.The property features one ground-level commercial unit with unbeatable corner exposure and constant foot traffic, with lots of parking options, ideal for maximizing visibility and rental income.Above, the second and third floors are thoughtfully laid out with four rental units, ensuring strong demand in this high-traffic,high-demand location. Situated in the heart of Little Italy, the building benefits from a vibrant neighbourhood known for its charismatic character, lively nightlife, and excellent transit options.This rare opportunity combines location, exposure, and consistent rental appeal, making it a must-have for investors and end users alike. (id:61852)
Royal LePage Signature Realty
139 Siebert Avenue
Kitchener, Ontario
This stunning 4-bedroom, 2.5-bathroom home offers luxurious finishes and exceptional value. Ideally located with direct GRT transit connections to Google offices, top Waterloo universities, and CF Fairview Mall. Currently leased at $3,400/month, with the flexibility of assuming tenants or vacant possession making it a perfect opportunity for both investors and end-users. Highlights include: Carpet-free living with elegant hardwood flooring throughout Large, sunlit bedrooms and a dedicated walk-in closet room in the primary suite Thoughtfully designed layout offering comfort, style, and functionality Whether you're looking for a solid investment or a move-in ready dream home, this property checks all the boxes. (id:61852)
Homelife/miracle Realty Ltd
25 Handel Street
Toronto, Ontario
Charming Detached Bungalow with In-Law Potential in Prime Rockcliffe-Smythe Location! Welcome to this beautifully maintained 2+1 bedroom detached bungalow nestled in the desirable Rockcliffe-Smythe neighborhood of Toronto. Situated on a quiet, family-friendly street, this home offers a perfect blend of modern comfort, functionality, and future potential. Step inside to find a warm and inviting main floor layout with spacious principal rooms and abundant natural light. The updated kitchen with brand new stainless steel appliances features modern finishes and overlooks a bright dining area, perfect for family gatherings. Walk out from the lower level to a private backyard oasis complete with a gazebo, ideal for entertaining or relaxing on warm summer evenings. The interlock driveway offers great curb appeal and parking for multiple vehicles. The finished basement boasts a walk out entrance, a large recreation room, an additional bedroom, kitchen and a full bathroom, offering in-law suite potential or rental income opportunity. Located close to schools, parks, public transit, golf and shopping, this is a fantastic opportunity for families, smart sizers or investors alike. Highlights: 2+1 Bedrooms | 2 full Bathrooms Finished Walk-Out Basement with In-Law Capability Interlock Driveway, Quiet Street in Vibrant Rockcliffe Community Don't miss your chance to own a solid home with modern features in a family friendly growing neighborhood! (id:61852)
Royal LePage Signature Realty
Garden Unit - 134 Victory Drive
Toronto, Ontario
Great opportunity to lease this fully rebuilt garden residence house, 2 bedrooms/ 3 full bathrooms, with an Open-Concept Floor Plan and Stunning Design. This open-concept home boasts a gourmet kitchen with quartz counters, stainless steel appliances, island with a breakfast bar, perfect For Entertaining While Cooking. Located Closer to Schools, Park, Shopping, and Public Transit. Don't miss this opportunity to see this beautiful house. (id:61852)
Skybound Realty
70 Riley Reed Lane
Richmond Hill, Ontario
Welcome to 70 Riley Reed Lane In Prime Location, Brand New 3-Level Townhome Beautiful Bright and Sun Filled And Unobstructed South View. 9 Ft Ceiling On Main & Upper Level.Open Concept Kitchen with Tons of Upgrade Including Cabinets, Double Sink, Large Centre Quartz Island With Breakfast Bar and Upgraded Stainless Steel Appliances, and Direct Access to the Garage.Minutes To Costco, Shops, Restaurants, Hwy 404 and more, Don't miss out, just move-in and enjoy. Have a sip of coffee or tea by the balcony. (id:61852)
Homelife Landmark Realty Inc.
15 Yates Avenue
Toronto, Ontario
Discover the epitome of modern living in this sensational 4-bedroom, 4-bathroom residence ideally situated in the heart of Scarborough. Offering unparalleled convenience, this home is just moments from the subway station and top-rated schools, ensuring effortless commuting and educational opportunities. With TTC bus access nearby, downtown Toronto is within easy reach for work or leisure. Step inside to find an inviting open-concept layout, highlighted by an impressive entertainment wall and large windows flooding the space with natural light. Don't miss your chance to experience luxurious urban living in this exceptional Scarborough abode. (id:61852)
Century 21 Leading Edge Realty Inc.
95 Willowridge Road
Toronto, Ontario
Spacious 4+1 bedroom, 4 bathroom home sitting on a 49 x 130 foot lot in Richview, Etobicoke. With over 2,600 sq ft of combined living space, this home features hardwood floors throughout, a bright and open living/dining room, kitchen with walk-in pantry, and separate family room. Upstairs features 4 bedrooms, including a primary with ensuite. Finished basement includes in-law suite with kitchen, recreation room with fireplace, and office/5th bedroom. Other features include a large backyard, 2-car garage with mudroom access, plus driveway parking for 4 vehicles. Steps to future Eglinton LRT, top schools, major highways, airport, and shopping. Move-in ready or customize to your preference! Sellers are highly motivated and are open to all reasonable offers! (id:61852)
Ipro Realty Ltd
28 West Park Avenue
Bradford West Gwillimbury, Ontario
Walk into a home that doesn't merely tick boxes it has a story to tell. Located in a family-oriented neighborhood just minutes from Hwy 400, this breathtakingly updated 4+1 bedroom, 4-bathroom executive home boasts over 3,000 sq ft of finished living space tastefully designed for relaxation and entertaining needs. From the approach, you'll notice the pride of ownership that shines through with the newer roof (2017) and insulated garage doors (2019), continuing to the warm concrete porch, perfect for morning coffee among mature trees. Then, inside, the main level is well-lit and expansive, with pot lights, California shutters, and seamless blending of ceramic and laminate flooring. The spacious family room and cozy fireplace invite intimate gatherings, while the open-plan kitchen and dining area combine to make entertaining easy. On the second floor, hardwood flooring leads to a luxurious master suite with details including a peaceful sitting area, sun-flooded transom windows, and a beautifully restored ensuite. Three additional bedrooms offer ample space for family or guests, and main floor laundry offers everyday convenience. But the magic really does happen downstairs and in the backyard. The fully finished basement is perfect multi-purpose space whether you're building a home theatre, gym, playroom, or home office, there's room to call your own. Step out to your own private backyard retreat where summer dreams come true. Relax in the sparkling above-ground pool, host weekend BBQs for friends and family on the large patio, or merely star-gaze in the stunning landscaped sitting area that encourages complete relaxation. This is more than a house it's a lifestyle. With smart upgrades, room to grow, and an unbeatable location close to parks and top-of-the-line schools, this house is poised to open its next chapter. Do not miss your chance to see it book your private tour today. (id:61852)
RE/MAX Hallmark York Group Realty Ltd.
3509 Post Road
Oakville, Ontario
Gorgeous One Year Old Townhouse with a charming view of the park, situated at the edge of Oakville's sought-after neighborhood. This residence, featuring 4 spacious bedrooms ,5 washrooms, 3 parking spaces along with a fully furnished basement featuring 2500 plus living space, boasts sleek ceilings on the ground level, a completed loft, oak staircases, granite-finished kitchen and bathrooms, air conditioning with a built-in humidifier, and hardwood flooring across the main level. Enjoy the luxury of 9 ft. ceilings on both the main and second floors. The property includes a single-car garage and an elongated driveway. Steps away from major highways, public transportation, Restaurants and shopping amenities. (id:61852)
Executive Homes Realty Inc.
1965 Jans Boulevard
Innisfil, Ontario
This Stunning, Spacious Home Offers Over 3,840 Sq. Ft. Of Living Space, Featuring Five Generously Sized Bedrooms And Four Bathrooms. Each Bedroom Enjoys Access To An Ensuite, Including Two Primary Suites One With A Private 5-Piece Ensuite And Another Connected To A Shared Jack And Jill 4-Piece Bath. Two Bedrooms Also Feature Walkouts To Balconies, Offering Charming Street Views. A Bright And Serene Muskoka Room Off The Kitchen Overlooks The Backyard, While The Elegant Dining Room Includes A Butlers Pantry, Complemented By An Additional Pantry Near The Kitchen For Extra Storage. The Inviting Family Room Seamlessly Flows Into The Breakfast Area, Creating A Warm And Welcoming Atmosphere. Built With Premium 2x6 Construction And Enhanced With $$$$ In Builder Upgrades, This Home Also Boasts A Walkout Deck For Outdoor Enjoyment. Conveniently Located Within Walking Distance Of Schools, Shopping, And Essential Amenities, It Perfectly Blends Comfort, Convenience, And The Charm Of A Sought-After Beach Community Lifestyle. (id:61852)
Homelife/future Realty Inc.
Lower - 523 Pinegrove Road
Oakville, Ontario
Beautifully updated throughout, this spacious basement unit offers two comfortable bedrooms, a modern 3-piece bathroom, a full kitchen, and private laundry. The renovation includes stylish finishes and a bright, functional layout. Located in a quiet, family-friendly neighbourhood with easy access to schools, transit, and amenities. Enjoy ample parking space on the driveway. A fantastic place to call home! **30% of the utility bill to be paid every month** (id:61852)
RE/MAX Aboutowne Realty Corp.
1864 Irish Moss Square
Pickering, Ontario
Brand new single-family home. Perfectly situated in a peaceful, tranquil, and nature-rich setting, surrounded by scenic parks, trails, and ponds. Conveniently located just minutes from Highways 401 and 407 and the GO Train. This elegant 4-bedroom, 3.5-bathroom residence offers luxury, spaciousness, and convenience in a bright, light-filled unit. Featuring brick and stone construction, the residence features a main-floor laundry room, 9-foot ceilings on both the main and second floors, and a master bedroom with a large walk-in closet and a five-piece ensuite. A spacious family room with a cozy fireplace, living and dining rooms, an upgraded kitchen and hardwood floors create a relaxed atmosphere ideal for entertaining and family gatherings. Don't miss out! **Bonus** Backed by a 7-year Tarion warranty. (id:61852)
Homelife New World Realty Inc.
57-59 Collier Street
Barrie, Ontario
Are You Looking For A Prestigious Commercial Space In Downtown Barrie That Combines Modern Efficiency, Strategic Location, And Unlimited Growth Potential? Located On Collier Street In The Heart Of Barries Rapidly Evolving Downtown, This Commercial Property Isn't Just A Workspace---It's A Statement. Steps From City Hall, The Courthouse, And Barries Iconic Waterfront, This Is A Space For Professionals Who Understand The Value Of Location, Efficiency, And Foresight. Inside, The Design Speaks To Functionality And Focus: Light-filled Offices, Shared Meeting Rooms, And Well-placed Amenities Like A Kitchen And File Storage Ensure That Every Inch Of This Property Supports Productivity. Dual Access From The Front And Rear, Along With Designated Parking, Makes It As Practical As It Is Professional. But What Truly Sets This Property Apart Is Its Context. Surrounded By Transformative Projects --- Including A 33-storey Mixed-use Tower And A 12-storey Rental Development --- This Address Places Your Business At The Forefront Of Barrie's Commercial Future. Check It Out For Yourself. What Makes This Property Exceptional? Strategic Positioning: A Location That's Walkable To Civic Institutions, Cultural Landmarks, And The Vibrant Waterfront. Practical Design: A Layout Optimized For Professionals Who Prioritize Both Form And Function. Impressive Growth Potential: Situated In A District Poised For Long-term Development And Increased Visibility. For Professionals, lawyers, Accountants, Medical Practitioners, Or Consultants Who Demand More Than A Standard Office, This Property Offers The Rare Opportunity To Ground Your Business In A Space That Aligns With Your Ambition. This Isn't A Decision To Make Lightly and That's The Point. It's An Investment In Your Reputation, Your Business, And Your Future. Arrange A Private Tour Today And See How This Space Can Redefine Whats Possible For Your Practice. (id:61852)
Lpt Realty
2a - 25 Vanley Crescent
Toronto, Ontario
Fabulous Free-Standing Office Building, Excellent interior finishes with modern design, Ample surface parking available, Single-tenant building with truck-level shipping door; 200 amps / 600 volt electrical service. Ideal for a variety of uses: Small businesses; Labs / R&D; Importers & exporters; Accounting firms; Dental or medical offices; Marketing agencies; Sales offices. The property features two individual office suites, which can be leased together or separately. Each office comes with its own ensuite. A must-see opportunity! (id:61852)
RE/MAX Hallmark Realty Ltd.
73 Headwater Road
Caledon, Ontario
Client RemarksWelcome to this open concept beautifully maintained 4 bedroom, 3 bathroom home in a family neighbourhood of the Bolton. From the moment you step inside, you'll be greeted by a large main floor with a Dream Updated Modern Kitchen serving as the heart of the home!. This home sits on a PREMIUM lot ( 150' DEEP!), has hardwood throughout and offers luxurious living. Enjoy a bright and airy living room with large windows that flood the space with natural light. The cozy fireplace is perfect for those cooler evenings. The modern kitchen features stainless steel appliances, an Island with large breakfast bar with seating, plenty of counter space, and ample storage in custom cabinetry. Large primary bedroom, walk-in closet, and a spa-like en-suite bathroom. Crown Molding, Pot Lights, Smooth Ceiling, Updated Stairs, Upgraded Doors, Updated bathrooms, Main Floor Laundry Room With Access To Double Car Garage. Step outside to the backyard and indulge in above ground pool, Hot tub, entertaining patio and Garden Shed.This home offers both convenience and tranquility, is located just minutes from top-rated schools, shopping, dining, and has easy access to major highways, Possibility for Separate Entrance To Basement AND In-Law Suite. (id:61852)
Royal LePage Certified Realty
44 Lawson Road
Clarington, Ontario
Turnkey opportunity to build a 3 bedroom, 2.5 bath double car garage bungalow with 2254 square feet + separate entrance. Or, take this beautiful 60 foot lot at the end of a dead-end street and build your own custom home! (id:61852)
Cindy & Craig Real Estate Ltd.
25 Vanley Crescent
Toronto, Ontario
Fabulous free standing office building * excellent interior finishes, ample surface parking, single tenant building * truck level shipping door * 200 amps / 600 volt electrical service *ideal for all sorts of tenants - small businesses labs; Importer/Exporter; Accounting Firm; Dental Office, Marketing Companies; Sales Agencies; Must See!! (id:61852)
RE/MAX Hallmark Realty Ltd.
54 Oconnor Crescent S
Brampton, Ontario
Welcome to this New beautiful legal 2 bedroom basement in detached home with living room also. Separate kitchen and laundry with separate side entrance, 30% utilities extra. Steps to Mr Pleasant Trail, many parks and schools nearby, steps away from transit, Go station, community centres and more. (id:61852)
Save Max Real Estate Inc.
30 Wilson Drive
Bradford West Gwillimbury, Ontario
WOW! for rent -Brand new legal basement in sought after Bradford area , 2 spacious bedrooms , 1 Full washroom , dream chef's kitchen with quartz countertops & stainless steel appliances , privet ensuite laundry , 1 parking , bright and modern finishes, only 20 min from Vaughan ,easy commute with quick access to HWY 400 .No pets , No smoking . (id:61852)
Bay Street Group Inc.
211 - 1085 Bellamy Road N
Toronto, Ontario
* 2nd Floor Office Space In A Prestige Multiple Building * Very Well Maintained * Ample Parking * Close To Ttc And 401 * Tmi Includes : (1) Utilities, (2) Maintenance And Repair Of The Premises (3) Maintenance, Repair, Replacement Of All Electrical / Mechanical Including Hvac, Hot Water Tank (id:61852)
Homelife New World Realty Inc.
100 Langstaff Road
Richmond Hill, Ontario
Welcome to your opportunity of a lifetime, the Golden Egg of South Richvale! This property, a true oasis, offers endless potential to bring your dream home to life surrounded by the beauty of nature - a landscape of mature trees, fruit trees, an endearing curb appeal, and a lush, private perimeter. The value of this property goes above and beyond! Conveniently located and nestled in one of the best neighborhoods in Richmond Hill nearby highways (407, 404, 401 and 400), transit (GO/YRT/Viva), necessities, amenities, delectable restaurants and close to Mackenzie Health Hospital and Hillcrest Mall. Once a flourishing farm, it retains its charm with existing greenhouses, a peaceful atmosphere, and expansive land ready for revitalization. Whether you envision a custom build or preserving the homes nostalgia, it's ready for the next chapter to match your lifestyle. Seize the moment to grow your family roots in one of Richmond Hill's most sought-after neighborhoods; your next home awaits! (id:61852)
Royal LePage Your Community Realty
71 Carrera Boulevard
Toronto, Ontario
The Highly Sought Dorset Park, Gorgeous Freehold 2-Storey Townhouse With Private Terrace. 3 Bedrooms And 2.5 Bathrooms, Partially Finished Basement, Walk Up 2nd Floor Balcony For BBQ, Spacious Great Layout! Conveniently Located Close To 401, TTC, Shopping Plazas, Schools, Public Transit, With Bus Stops Right At Your Doorstep, Easy To Access To Downtown, Kennedy Commons, Scarborough Town Centre And Much More! (id:61852)
Homelife/future Realty Inc.
15 Adam Oates Heights
Toronto, Ontario
Welcome to Oakdale Village, One of North York's Most Convenient & Family-Friendly Neighborhoods. A Spacious & Stylish End Unit Freehold Townhome Offers 3 Bedroom + Office, 4 Piece Bathroom, 1358 Sqf Plus A finished basement. This Home Is Designed For Modern Comfort With Abundant Natural Light, Multiple Entertainment Spaces, $$$ Upgrades: New Painting (2025), New Laminate Floors On Main & 3rd Level. Smooth Ceilings On 2nd Level . Bright & Airy Open Concept. Has A Lower-Level Studio That Can Be Used As a 4th Bedroom or Office. 2nd Floor Breakfast Area With W/O To A Big Balcony Perfect For Entertainment & Summer BBQs. Ideally Located Near York University, Humber River Hospital, Highways (400, 401, 407 & 427), Public Transit, Yorkdale Mall, etc! (id:61852)
Real One Realty Inc.
24 Queensgate Court
Markham, Ontario
Main & Second Floor for lease, Just Minutes To Top Schools In Unionville. Safe Family Friendly Neighbourhood. Four Bedrooms And Two Bathrooms On The Second Floor, Master Ensuite, Very Spacious, Plus 3 Good Size Bedrooms. Minutes to Hwy404&407, Existing Furniture Included. Utilities Shared with Basement Occupant. (id:61852)
Master's Trust Realty Inc.
87 Chayna Crescent
Vaughan, Ontario
Gorgeous & Executive Freehold Townhome In Sought After Patterson, Zero Fee*9Ft Smooth Ceiling* HardwoodFloors Throughout*;* Freshly Painted; Pot Lights;* *Gas Fireplace /Custom Mantle*Upgraded Kitchen Cabinet*Granite Counter Top, S/S Appliances* Oak Staircase W/ Wrought Iron Spindles*2nd Fl Laundry* Prof Fin Basement, Carpet/3Piece Bath* Garage Access To The House**Fenced Backyard W/ Huge Deck and Brand New Hardtop Gazebo. ;Steps To Top Ranking Schools, Trails, Parks, Go Train, Hwy 7/Hwy (id:61852)
RE/MAX Yc Realty
Unknown Address
,
Welcome to your private retreat - this stunning custom-built home sits on 17 acres of serene countryside, offering over 6,345 sq. ft. above grade of luxurious living space. Designed with both elegance and comfort in mind, the home showcases oversized windows, luxury finishes, hardwood flooring and recessed lighting throughout, creating a warm & inviting atmosphere.The heart of the home is the expansive chefs kitchen, featuring a generous center island perfect for family gatherings or entertaining. The kitchen flows seamlessly into the family room, highlighted by beautiful waffle ceilings and large windows that bring in natural light.The massive primary suite is a true sanctuary, complete with its own lounge and study, plus a spa-inspired 5-piece ensuite featuring dual vanities and a shower with two shower heads. The 2nd and 3rd bedrooms boast floor-to-ceiling windows, filling each space with breathtaking views. For entertainment and relaxation, the home offers an impressive array of amenities: a recreation room with walkout to the outdoor pool, a soundproof private theatre, and an entire third-floor retreat with yoga-workout space. Whether you are hosting intimate movie nights or morning meditation sessions, this home caters to every lifestyle. Step outside to multiple outdoor seating areas, thoughtfully designed for large family dinners or gatherings with friends, all surrounded by the peaceful expanse of your own private 17 acres! This property is the perfect blend of luxury, generous space, and tranquility; a rare opportunity to enjoy resort-style living in the comfort of your own home. (id:61852)
RE/MAX Real Estate Centre Inc.
69 Kidd Crescent
New Tecumseth, Ontario
Welcome to 69 Kidd Crescent, a beautifully upgraded and move-in ready family home located in the charming town of Alliston. This 3-bedroom, 3.5-bathroom gem features a bright and spacious layout with a loft, offering extra space perfect for a home office, playroom, or additional living area. Step inside to enjoy a warm, inviting atmosphere, complete with modern finishes and thoughtful upgrades throughout. The open-concept main floor provides ample space for entertaining, with a stylish kitchen, dining area, and cozy living room. Outside, you'll find a 2-car garage and additional parking for 2 cars on the driveway, making it convenient for busy families. Situated in a family-friendly neighborhood close to schools, parks, and local amenities, 69 Kidd Crescent offers both comfort and convenience. (id:61852)
RE/MAX West Realty Inc.
64 Foley Crescent
Collingwood, Ontario
Welcome to this beautiful single family detached home perfect for your family for the ski season. Located a short distance from the Town of Collingwood, Osler Ski Club and a 12 minute drive to Blue Mountain Ski Resort. This elegantly furnished rental includes three bedrooms and three bathrooms over two levels. The primary bedroom includes south facing windows, a walk in closet, and an ensuite complete with a soaker tub. The open concept family room includes an electric fireplace and generous seating for apres ski. A tiled front foyer is complete with a two piece powder room and large closet. One indoor garage parking space and two driveway spaces included. (id:61852)
Chestnut Park Real Estate Limited
3 Branstone Drive
Whitby, Ontario
A Stunning 6 Bedrooms 4 Baths Newly Painted And Upgraded Income Property In The Most After Sought. Neighborhood Of Taunton North With With Tons Of Upgrades, Spacious Rooms, Interior & Exterior Pot Lights, Crown Moulding, California Shutters, Hardwood On Main , Oak Stairs, New Granite Counters In Baths, Gas Fireplace, Entertainer's Backyard With Huge Deck, Gazebo & Hot Tub. Roof (3Yrs). Inground Sprinkler Front & Rear . (id:61852)
RE/MAX West Realty Inc.
60 Westfield Drive
Whitby, Ontario
Situated in Lynde Creek, one of Whitby's most desirable neighbourhoods. This 4-bedroom detached Mattamy home combines style, comfort, and practicality. The main floor features hardwood flooring, smooth 9-foot ceilings, a bright and open-concept living area, a private den, and a well-appointed kitchen with extended cabinetry and ample storage. Upstairs, enjoy three full bathrooms, including a spacious primary ensuite, along with generously sized bedrooms for the whole family. Additional features include a main floor powder room, a cold cellar for added storage, a separate entrance to access the basement, and tasteful upgrades throughout. Close to everything you need shopping, parks, new medical center, and just minutes from Hwy 412 & 401.Ready for your family to create new memories. (id:61852)
Royal LePage Ignite Realty
1834 Tiny Beaches Road S
Tiny, Ontario
Lakefront Custom Bungalow Welcome to your dream waterfront retreat! This original-owner, custom-built lakefront bungalow offers a rare opportunity to own a premium slice of paradise on the shores of Georgian Bay. Located in the highly sought-after community of Tiny Township, this beautifully maintained home sits on a premium waterfront lot with direct lake access and a private boat launch perfect for boating, swimming, or simply enjoying stunning sunsets from your backyard. Boasting a spacious and functional layout, this home features 6 bedrooms (3+3), ideal for extended family or hosting guests. The oversized living room offers panoramic lake views through large windows, filling the space with natural light. Step outside to a massive deck designed for entertaining, with multiple areas including a covered gazebo, covered outdoor dining area, and a unique indoor BBQ space for year-round grilling. Enjoy the convenience of an oversized garage, perfect for storing water toys, tools, and vehicles. Whether you're looking for a year-round residence or a luxurious seasonal getaway, this home offers four-season living with all the modern comforts and amenities close by. Minutes to shopping, dining, trails & more Don't miss your chance to own this one-of-a-kind lakeside escape. Schedule your private tour today and start living the waterfront lifestyle you've always dreamed of! (id:61852)
Royal LePage Your Community Realty
108 Oak Street
Brantford, Ontario
Vacant lot for sale in a mature family friendly neighbourhood surrounded by history! With an F-RC zoning build a single family home or multi residential. Close proximity to schools, shopping, parks, walking trails by the Grand River in the desirable Old West Brant neighbourhood of Brantford. Service access is available at the road. Come see it today! (id:61852)
RE/MAX Twin City Realty Inc.
11 Tindall Crescent S
East Luther Grand Valley, Ontario
Welcome to this beautifully designed detached home by Thomasfield Homes Ltd., where modern sophistication meets the warmth of small-town living. Set on a spacious 42ft x 111ft lot, this stunning property offers 4 large bedrooms, a versatile loft, and 3 well-appointed bathrooms ideal for a growing or multi-generational family.Step into a bright, open-concept layout that blends comfort and elegance. The chefs kitchen is a showstopper, complete with top-tier built-in appliances, sleek quartz countertops, and a premium built-in coffee machine perfect for your morning ritual.Every detail in this home has been thoughtfully curated, showcasing superior finishes and expert craftsmanship throughout. Located in a peaceful, family-friendly neighborhood surrounded by green spaces and recreational amenities, this property also provides quick access to major highways for an easy commute.This is more than just a home its a lifestyle. Embrace luxury living in one of Grand Valleys most desirable communities. Schedule your visit today and see what makes this home truly one of a kind! (id:61852)
RE/MAX Millennium Real Estate
14771 Dixie Road
Caledon, Ontario
Beautiful Gorgeous 4 Bedroom Detached Bungalow With ***10 ACRES FLAT FARMING LAND. Minutes From The City. Close To All Amenities, Open Concept Bungalow. 4 Bedroom 4 Full Washrooms On Main Floor. Updated Floors, Updated Washrooms Finished Basement One Bedroom ,Separate Entrance To The Basement. Double Car Garage. Long Driveway.. Approx. 5 Min Drive From Mayfield Rd. Near The Future Site Of HIGHWAY 413 And Future Development. (id:61852)
King Realty Inc.
220 South Unionville Avenue
Markham, Ontario
Gorgeous freehold townhouse in high demand area with top ranked schools. 1850 sqft with 3 bds & 3 washrooms. open concepts. 9 ft ceiling on mail floor. Close to parks, supermarkets, go train, hwy 407 and future York university campus. (id:61852)
Homelife Landmark Realty Inc.
300-302 - 1600 Steeles Avenue W
Vaughan, Ontario
Mixed-Use Commmercial Building In A High Profile Area At Dufferin & Steeles. Beautifully Maintained Established Building. Minutes To Allen Road, 401 & Yorkdale Mall. Ttc At The Front Door. Several Private Offices With A Large Boardroom. All Offices Are Temperature Controlled. Private Balcony For The Tenant's Own Use. Tenants Include: Tim Hortons, Lmc Sites And The Avenue Banquet Hall. (id:61852)
Royal LePage Your Community Realty
51 Lambert Lane
Caledon, Ontario
Location Location Location Offering Att-Rw-Townhouse in Bolton With 3 Bedroom + Loft ( Also can be use as 4 th Bedroom) With 2.5 washroom . Main Floor with Open Concept , New Kitchen Cabinets, New Appliances And Quartz Countertops. Electrical Fireplace In The Living Room With Walk Out To Balcony . Fantastic Location That Is Close To Transit, Highways, Parks, Plaza, Schools. (id:61852)
RE/MAX President Realty
8949 Mississauga Road
Brampton, Ontario
This custom-built raised bungalow, boasting over 5,000 sq ft. of luxurious living space, on 1.15 acre lot , which is nestled in a prestigious location near the Lionhead Golf Course & the serene Credit River. Rhm1 Zoning Allows For the possibility of a Home Business! Buyer Due Diligence. The property features an expansive new deck that overlooks a sparkling pool & hot tub, perfect for entertaining or relaxing. The home includes a spacious 4-car garage including a12 ft high door, designed to fit your RV, boat or a hobby shop . Dimensions for hobby shop 32' x 52 ' (1664 sqft) and second level storage 32'x40'(1280 sqft) This exquisite residence offers privacy & tranquility while being conveniently close to upscale amenities and neighboring custom homes. The property also includes two separate units, each equipped with a kitchen, washroom and separate laundry making them ideal for extended family living or guest accommodations. The main floor office provides the perfect setting for a productive workspace, combining functionality with elegance in this custom-built raised bungalow. Master bath with an air tub, heated towel hanger, steam shower with body sprayers, fitted with designer fixtures. 2 New furnaces, 2 Air condition units. The shop includes water, gas, an electrical panel, & sewer access. Owned hot water tank. Outside sewer access by the driveway for a garden house. Complete new sewer drains, passive sewer septic system, new water lines, and an all-new electrical system with one 200 amp panel & three 100 amp panels. Natural gas furnaces, clothes dryers, two fireplaces, and cooktop. In-floor electric heating in the entrance, sitting room, kitchen, and master bath. Travertine & marble stone flooring, complemented by maple hardwood throughout. Multifunctional Outdoor Court that can be used for playing tennis or basketball. Come and get a feel of this home! (id:61852)
RE/MAX Excellence Real Estate
400, 600 & 700 - 230 Westney Road S
Ajax, Ontario
Beautifully finished 4th, 6th & 7th floor office space available for lease in a contemporary, modern building. The suite offers abundant natural light through large windows, with ample surface parking for staff and visitors. Conveniently located just off the Westney Road and Highway 401 interchange and only minutes from the Ajax GO Station, the property provides excellent accessibility by car or transit. The building features two elevators, sleek and modern common areas, and is surrounded by a full range of nearby amenities. Equipped with Bell and Rogers fiber-optic high-speed internet, it ensures reliable connectivity and efficient operations for your business. (id:61852)
RE/MAX Hallmark First Group Realty Ltd.
700 - 230 Westney Road S
Ajax, Ontario
Beautifully finished seventh floor office space available for lease in a contemporary, modern building. The suite offers abundant natural light through large windows, with ample surface parking for staff and visitors. Conveniently located just off the Westney Road and Highway 401 interchange and only minutes from the Ajax GO Station, the property provides excellent accessibility by car or transit. The building features two elevators, sleek and modern common areas, and is surrounded by a full range of nearby amenities. Equipped with Bell and Rogers fiber-optic high-speed internet, it ensures reliable connectivity and efficient operations for your business. (id:61852)
RE/MAX Hallmark First Group Realty Ltd.
600 & 700 - 230 Westney Road S
Ajax, Ontario
Beautifully finished 6th & 7th floor office space available for lease in a contemporary, modern building. The suite offers abundant natural light through large windows, with ample surface parking for staff and visitors. Conveniently located just off the Westney Road and Highway 401 interchange and only minutes from the Ajax GO Station, the property provides excellent accessibility by car or transit. The building features two elevators, sleek and modern common areas, and is surrounded by a full range of nearby amenities. Equipped with Bell and Rogers fiber-optic high-speed internet, it ensures reliable connectivity and efficient operations for your business. (id:61852)
RE/MAX Hallmark First Group Realty Ltd.
