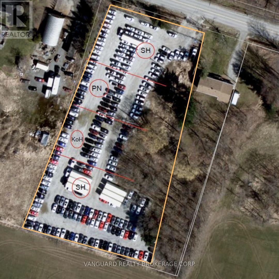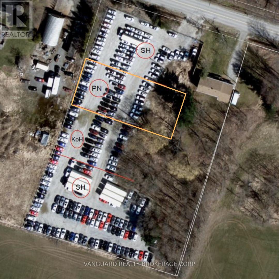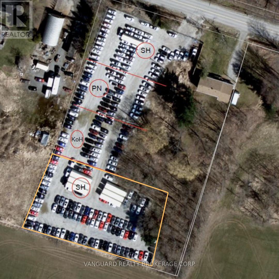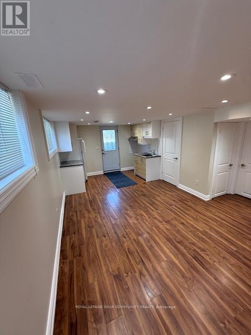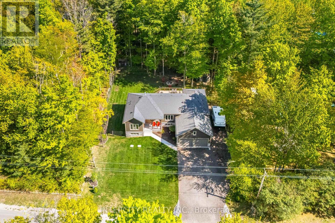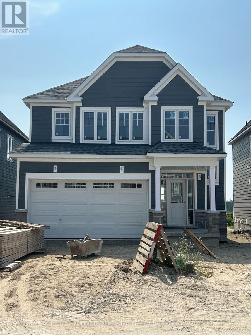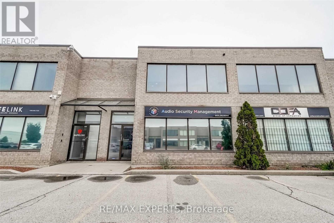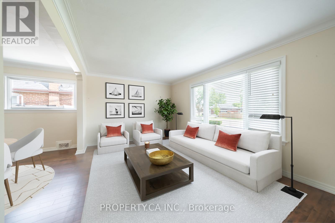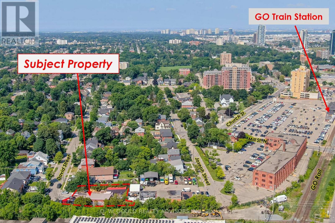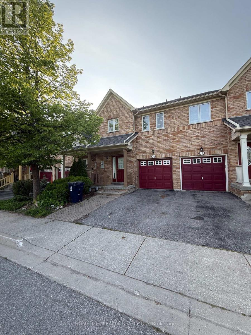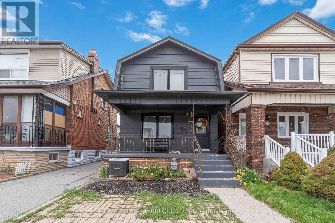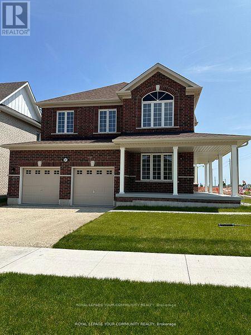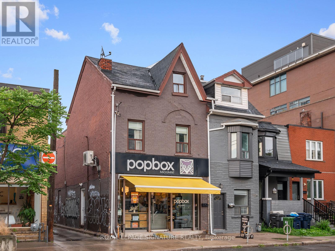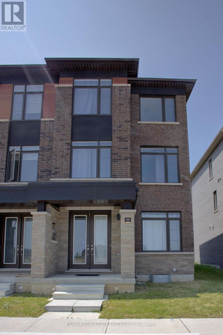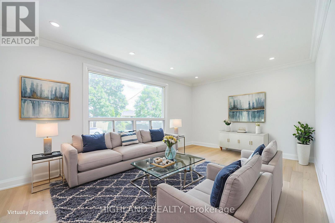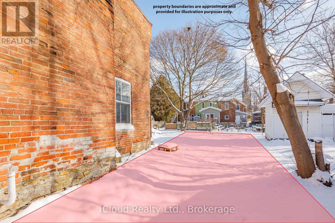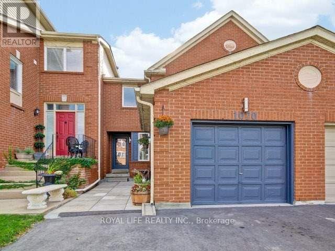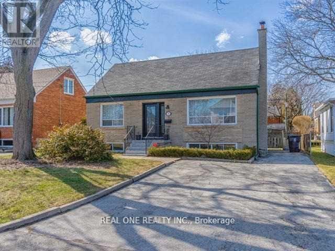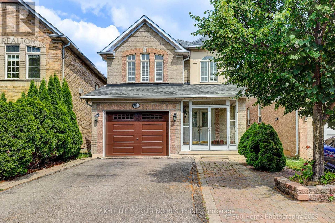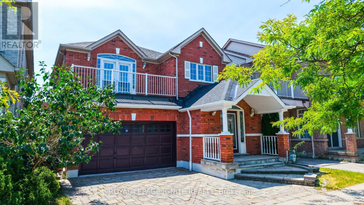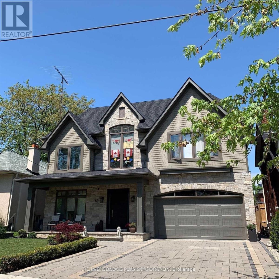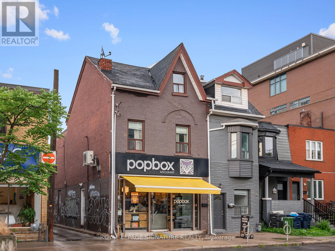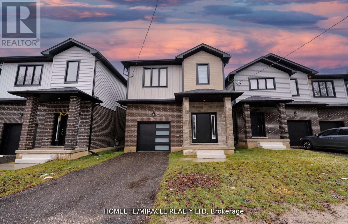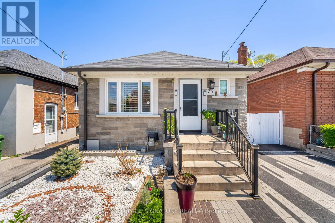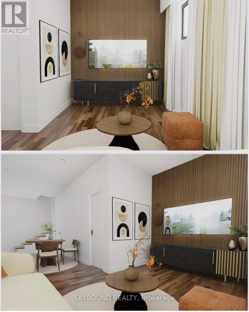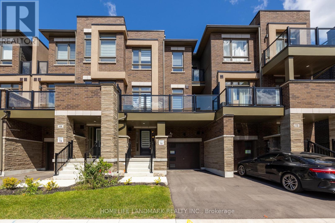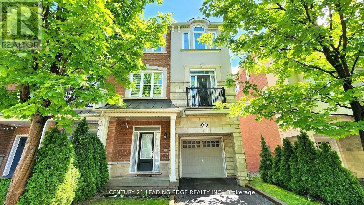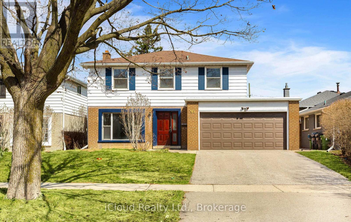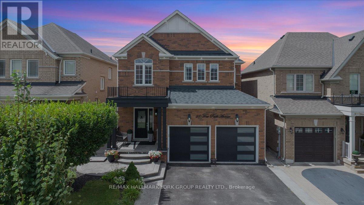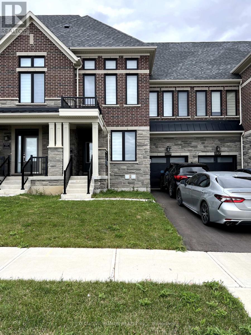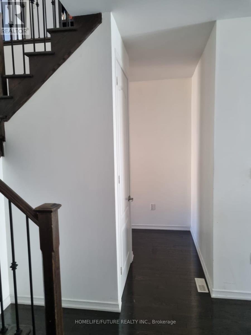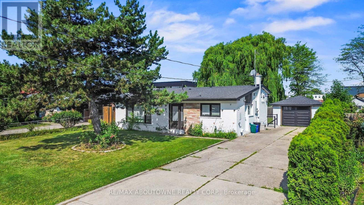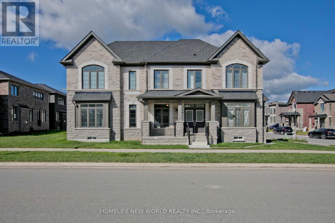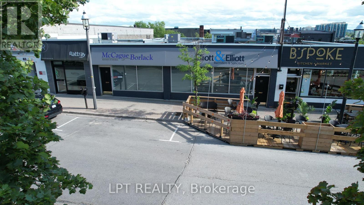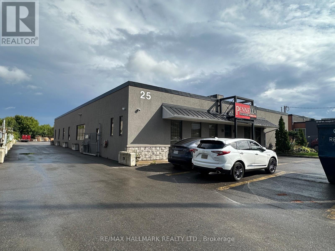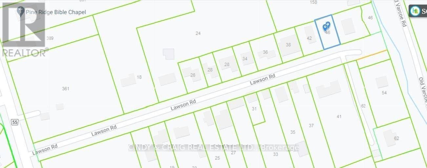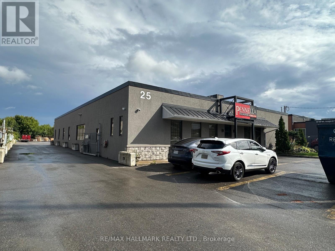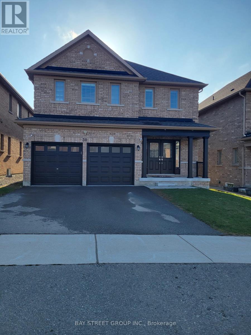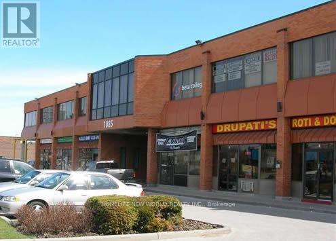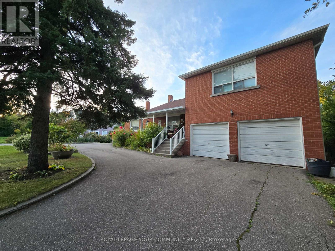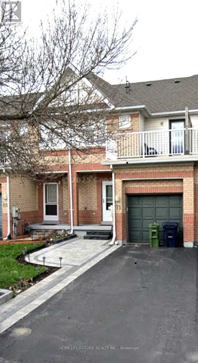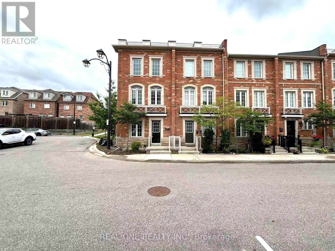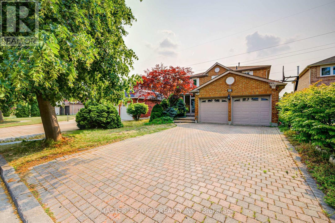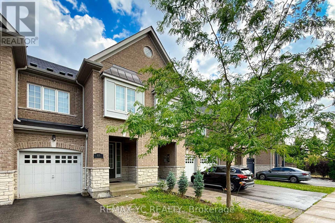9631 Dickenson Road
Hamilton, Ontario
Fully Secured Fenced Compound with Industrial Zoning close to Hamilton Airport.Per acre pricing, owner willing sub-divide space to accommodate large or small requirements. (id:61852)
Vanguard Realty Brokerage Corp.
B - 9631 Dickenson Road
Hamilton, Ontario
Fully Secured Fenced Compound with Industrial Zoning close to Hamilton Airport.Per acre pricing, owner willing sub-divide space to accommodate large or small requirements. (id:61852)
Vanguard Realty Brokerage Corp.
C - 9631 Dickenson Road
Hamilton, Ontario
Fully Secured Fenced Compound with Industrial Zoning close to Hamilton Airport.Per acre pricing, owner willing sub-divide space to accommodate large or small requirements. (id:61852)
Vanguard Realty Brokerage Corp.
10 Fallingdale Crescent
Toronto, Ontario
Bright Open Concept Just Renovated 3 Bedroom Basement Apartment With Large Above Grade Windows | Semi Detached Raised Bungalow | 3 Spacious Bedrooms | Renovated Kitchen & 4 Pc Bathroom | In Suite Private Laundry | Separate Private Back Entrance | Use of Backyard | Close To Many Amenities - Public Transit - Schools - Shopping - Community Centre | Lease Includes : Heat - Hydro - Water - Air Conditioning - 1 Parking On Driveway | Unit Is Just Renovated and Is Vacant For Immediate Possession | Option of 3 Bedroom available at $2600.00 Month (id:61852)
Royal LePage Your Community Realty
41 Tall Pines Drive
Tiny, Ontario
Your escape from the city awaits at 41 Tall Pines. This executive ranch-style bungalow is situated on a beautifully treed lot, just a stroll from the shores of Georgian Bay at Lafontaine Beach. Enjoy epic sand soaked sunsets before retiring to your backyard oasis to stargaze from the hot tub spa. This home is a true entertainers' delight. It offers parking for over 8 vehicles or recreational toys. The expansive basement is perfect for large family gatherings and parties. Your feast of friends is a breeze with upgraded stainless steel appliances and generous seating areas to break bread! A nature lovers' dream, this property must be seen and experienced to truly be appreciated. Live your best life at 41 Tall Pines! (id:61852)
Intercity Realty Inc.
241 Village Gate Drive
Wasaga Beach, Ontario
**Builder's Inventory** In highly coveted Georgian Sands master planned community by Elm Developments. "The Coast" Elevation A - Model is a Two Story 4 Bedroom with a Double Car Garage. 134 ft Deep Lot Backing onto the Natural Green Space.**FREEHOLD NO POTL FEES** Open concept Main floor. Large Kitchen, lots of Cupboards and Counter Space, Pantry and Center Island with Breakfast Bar. Pot and Pan Drawers, Ceramic Backsplash, Granite Counter. 4 bedrooms and 3 full bath on the second floor. Convenience of an Upstairs Laundry. Two Story Foyer makes for a Grand Entryway. Oak Staircase with Metal Pickets. Oak Floors Throughout. Smooth Ceiling throughout. Pot Lights Throughout Main Floor. No Development Charges. Georgian Sands is Wasaga's most sought after 4 Season Community with Golf Course on site, just minutes from Shopping, Restaurants, the New Arena & Library and of course the Beach! (id:61852)
Upperside Real Estate Limited
11 - 13 Kenview Boulevard
Brampton, Ontario
Welcome to 13 Kenview Blvd Unit 11 a professionally upgraded front office space available for rent in a highly desirable commercial area. This turnkey unit offers a clean, modern layout ideal for a variety of professional or administrative uses. Featuring upgraded finishes, ample natural light, and a welcoming reception area, this space is ready for your business to move in and operate immediately. Conveniently located just minutes from Highways 407 and 427, with easy access to major routes and public transit, this location offers excellent connectivity for clients and employees alike. Close to all essential amenities, this is a prime opportunity to establish or grow your business in one of Bramptons most accessible and thriving business corridors. Dont miss your chance to lease this exceptional office space. (id:61852)
RE/MAX Experts
1592 Pharmacy Avenue
Toronto, Ontario
Welcome to this bright and charming 3-bedroom home located in the highly sought-after Wexford-Maryvale community! Ideal for first-time buyers or young families, this well-maintained home features hardwood floors throughout and large windows that fill the space with natural light and fresh air. Enjoy a spacious backyard, perfect for entertaining, gardening, or relaxing outdoors. Conveniently situated near the 401, 404/DVP, and TTC transit routes, with easy access to top-rated schools, shopping, parks, and all essential amenities. A fantastic opportunity to get into a family-friendly neighbourhood with so much to offer! (id:61852)
Property.ca Inc.
69 David Street
Brampton, Ontario
+/-0.20 acres Residential/Commercial Development Opportunity. Existing building(s) on site. Currently zoned M1-3156 Industrial and designated as Residential by Official Plan. Located in Downtown Brampton Secondary Plan. Close to Main St and Queen. Close to Go train station, high-rise development occurring around the train stations. *Legal Description Continued: PT LT 64 PL D-12 BRAMPTON; PT LT 7 CON 1 WHS CHINGUACOUSY AS IN RO1058963, EXCEPT PT 1, 43R8799 ; BRAMPTON **EXTRAS** Please Review Available Marketing Materials Before Booking A Showing. Please Do Not Walk The Property Without An Appointment. (id:61852)
D. W. Gould Realty Advisors Inc.
69 David Street
Brampton, Ontario
+/-0.20 acres Residential/Commercial Development Opportunity. Existing building(s) on site. Currently zoned M1-3156 Industrial and designated as Residential by Official Plan. Located in Downtown Brampton Secondary Plan. Close to Main St and Queen. Close to Go train station, high-rise development occurring around the train stations. *Legal Description Continued: PT LT 64 PL D-12 BRAMPTON; PT LT 7 CON 1 WHS CHINGUACOUSY AS IN RO1058963, EXCEPT PT 1, 43R8799 ; BRAMPTON **EXTRAS** Please Review Available Marketing Materials Before Booking A Showing. Please Do Not Walk The Property Without An Appointment. (id:61852)
D. W. Gould Realty Advisors Inc.
10 Wuthering Heights Road
Toronto, Ontario
Welcome to this charming 3-bedroom, 4-washroom freehold townhome, ideally situated in one of Scarborough's most desirable and quiet neighbourhoods-perfect for first-time home buyers or small families. Enjoy the convenience of being just steps from the Rouge Hill GO Station, TTC transit, the scenic Waterfront Trail, Port Union Waterfront Park, local plazas, churches, and schools. Just minutes away are Highway 401, the Toronto Pan Am Sports Centre, Scarborough Town Centre, the University of Toronto Scarborough campus, and Centennial College-making this an unbeatable location for lifestyle and connectivity. Inside, you'll find a bright, well-maintained layout with a finished basement, ideal for extra living space, a home office, or recreation area. Recent updates within the last four years include the roof, oak staircase, laminate flooring, and fresh paint. Step outside to a spacious deck, perfect for summer barbecues and game nights with family and friends. This home is truly a must-see! (id:61852)
Homelife/miracle Realty Ltd
70 Rogers Road
Toronto, Ontario
Welcome to this charming and well-maintained 3-bedroom home available for lease in the heart of Oakwood Village. Situated along Rogers Road, this home offers a perfect blend of comfort, character, and urban convenience. Inside, you'll find a traditional floor plan with distinct living and dining rooms, each filled with natural light and hardwood flooring that adds warmth and charm throughout. The kitchen is equipped with plenty of cabinetry, and a walk-out to the backyard-ideal for enjoying some fresh air or hosting a weekend BBQ. Upstairs, you'll find three spacious bedrooms and a bright 4-piece bathroom. Enjoy the convenience of being just steps from TTC, shops, restaurants, and parks, with easy access to St. Clair West, the new Eglinton LRT, and nearby schools. This home offers city living with a community feel-perfect for professionals or families looking for a comfortable place to call home. Parking space included! (id:61852)
Royal LePage Terrequity Realty
201 Breton Street
Clearview, Ontario
Welcome to this beautiful over 3000sq feet detached corner home in a lovely family oriented neighbourhood. New Build by MacPherson, This 4 Bedroom plus den offers privacy and comfort for everyone. Each Bedroom has access to an ensuite & closets. Master bedroom has two large walk in closets, no space wasted! Main level offers office space, open concept kitchen with living room and walkout to the back yard. Large unfinished basement. Two car Garage. (id:61852)
Royal LePage Your Community Realty
725 Dovercourt Road
Toronto, Ontario
Discover this professionally maintained mixed-use corner gem at Bloor & Dovercourt, offering both stability and growth potential.The property features one ground-level commercial unit with unbeatable corner exposure and constant foot traffic, lots of parking options ,ideal for maximizing visibility and rental income.Above, the second and third floors are thoughtfully laid out with four rental units, ensuring strong demand in this high-traffic,high-demand location. Situated in the heart of Little Italy, the building benefits from a vibrant neighbourhood known for its charismatic character, lively nightlife, and excellent transit options.This rare opportunity combines location, exposure, and consistent rental appeal, making it a must-have for investors and end users alike. (id:61852)
Royal LePage Signature Realty
396 Tim Manley Avenue
Caledon, Ontario
Stunning 3+1 Bedroom Freehold Corner Townhouse in Caledon! Just 1 year old and featuring modern, upscale finishes throughout. This bright and spacious home offers an open-concept layout, large windows, and elegant design details. Enjoy the rare benefit of 6 total parking spots perfect for large families or guests. Located right beside the main intersection of McLaughlin Rd. and Tim Manley Ave, offering quick access to transit, schools, parks and other amenities. Bonus: Unfinished basement with potential to be finished for additional living space or future rental income. A fantastic opportunity in a growing Caledon community don't miss it! (id:61852)
RE/MAX Real Estate Centre Inc.
38 Esmond Crescent
Toronto, Ontario
This beautiful detached home is recently renovated with over $$$ in high qualities upgrades, features gorgeous hardwood floors that run seamlessly throughout, Brand New stylish stairs for the whole house, a professionally designed Brand New modern kitchen: Granite Counter top, back splash and Brand New stainless steel appliance, high quality cabinet and lovely breakfast area. Brand New washroom, Large lower-level recreation space and additional bedroom complete the interior. Enhanced by the contemporary installation of new LED lights and pot lights. Great Location! Situated on a quiet corner of a peaceful street, Large window with a lot of natural light. It is just a 10-minute walk to Walmart and Costco, and only 5 minutes to schools and parks offering true convenience and tranquility in a central location, perfect for family living. (id:61852)
Highland Realty
1081 3rd A Avenue E
Owen Sound, Ontario
Cheap Vacant Land Opportunity! Close to downtown and public transit. Purchase this land together with 1083 3rd A Ave East & 1085 3rd Ave A East for $798,000. Buyer and buyer's agent to perform all due diligence. Please do not walk on land without representation. HST is in addition too. (id:61852)
Icloud Realty Ltd.
1070 Lindsay Drive
Oakville, Ontario
Stunning Freehold Townhome. Great Curb Appeal. 3 Bedrooms, 4 Bathrooms. Renovated With Newer Ss Appliances, Granite Counters, Hardwood Flooring - Overlooks A Deck In A Private Backyard. Spacious Master Bedroom With Ensuite. Roomy Bedrooms With Hardwood Throughout. Professionally Finished Basement. Book Now You Will Not Be Disappointed. (id:61852)
Royal Life Realty Inc.
34 Vassar Drive
Toronto, Ontario
Charming glen agar gem on a 50x102 ft lot. Lovingly cared for with 3+1 bedrooms, 3 bathrooms and finished basement. Gorgeous eat-in kitchen with granite countertops, travertine floors, pot lights and maple cabinetry. Maple hardwood floors throughout. Updated bathrooms. Prestigious, child friendly neighborhood in prime Etobicoke location walking distance to great schools and close to transit, and all amenities. *** Available Immediately (id:61852)
Real One Realty Inc.
199 Kayla Crescent
Vaughan, Ontario
LOCATION LOCATION. This is a beautifully maintained 4 +1 bedrooms , 3 full washroom + 1 powder washroom . Full kitchen. It's a Single Garage. Total parking spaces 3 cars. Schools in the area , 2 minute drive to Vaughan Mills and 1 minute drive to Cortelucci Hospital. This is an exciting community with lots of fun and enjoy yours summer at Canada's Wonderland. Just a minute from the highway. Private backyard, a place to relax and breathe from fresh air. Roof replaced 6-7 years ago. (id:61852)
Skylette Marketing Realty Inc.
5 Dent Street
Ajax, Ontario
Beautiful and stunning detached 2-storey home located in a family-oriented neighbourhood, featuring a finished basement with a separate entrance offering great potential for rental income. This spacious property boasts 4+2 bedrooms and 4 bathrooms, with a bright and freshly painted interior, pot lights throughout, and gleaming hardwood floors. The elegant foyer welcomes you with marble flooring and a built-in bench, leading to oak stairs with iron spindles. Enjoy convenient access from the home to the garage, a fully fenced private backyard, and a master bedroom with a walk-in closet and French doors that open to a relaxing balcony. Additional features include 2 kitchens, 2 laundry areas, and an interlock driveway. Move-in ready and ideal for extended families or investment. EXTRAS: Close to parks, libraries, places of worship, schools, banks, walk-in clinics, grocery stores, and all essential amenities. (id:61852)
Royal LePage Ignite Realty
89 Superior Avenue
Toronto, Ontario
mazing Location! Prime Mimico/South Etobicoke. Furnished Luxury Basement Apartment. 9 Ft. Ceilings. Bright and Spacious. Open Concept With Separate Entrance. 2 Large Bedrooms, 1 Luxury Bath, Contemporary Kitchen With Plenty Of Cabinet Space. On Street Parking. Facing Park, Lake Ontario Boardwalk Just 5 Min Walk, 7 Mins Walk To Go Station, Quick Access To Gardiner Expressway, Lots Of Grocery Stores, And Restaurants Nearby. Short Term Lease/open to long (id:61852)
RE/MAX Condos Plus Corporation
22 Milroy Lane
Markham, Ontario
Welcome to 22 Milroy Lane. This solid 3-bedroom semi-detached home in Cornell has been thoughtfully renovated down to the studs, offering the quality of a new build in a fantastic, established community. Step inside to a bright, open-concept layout with 9ft ceilings and large windows that fill the home with natural light. Youll find new engineered hardwood floors and pot lights throughout. The modern kitchen is brand new, featuring high-end stainless steel appliances, including a fridge, Stove, dishwasher, and range hood. All bathrooms have been completely redone with durable, quality finishes. Major updates mean years of worry-free living, including a new roof and new, high-quality stone interlock in both the front and backyards. With over 2000 sq ft of total living space, this home also includes a convenient main floor powder room and practical lane access leading to 2-car parking. You'll be steps away from Stouffville Hospital, great schools like Cornell Village P.S. and Bill Hogarth S.S., numerous parks, and the Cornell Community Centre. Getting around is simple with VIVA transit, the Markham GO station, and Hwy 407 just minutes away. This is a fantastic opportunity to own a fully updated, move-in-ready home. (id:61852)
Century 21 Leading Edge Realty Inc.
725 Dovercourt Road
Toronto, Ontario
Discover this professionally maintained mixed-use corner gem at Bloor & Dovercourt, offering both stability and growth potential.The property features one ground-level commercial unit with unbeatable corner exposure and constant foot traffic, with lots of parking options, ideal for maximizing visibility and rental income.Above, the second and third floors are thoughtfully laid out with four rental units, ensuring strong demand in this high-traffic,high-demand location. Situated in the heart of Little Italy, the building benefits from a vibrant neighbourhood known for its charismatic character, lively nightlife, and excellent transit options.This rare opportunity combines location, exposure, and consistent rental appeal, making it a must-have for investors and end users alike. (id:61852)
Royal LePage Signature Realty
139 Siebert Avenue
Kitchener, Ontario
This stunning 4-bedroom, 2.5-bathroom home offers luxurious finishes and exceptional value. Ideally located with direct GRT transit connections to Google offices, top Waterloo universities, and CF Fairview Mall. Currently leased at $3,400/month, with the flexibility of assuming tenants or vacant possession making it a perfect opportunity for both investors and end-users. Highlights include: Carpet-free living with elegant hardwood flooring throughout Large, sunlit bedrooms and a dedicated walk-in closet room in the primary suite Thoughtfully designed layout offering comfort, style, and functionality Whether you're looking for a solid investment or a move-in ready dream home, this property checks all the boxes. (id:61852)
Homelife/miracle Realty Ltd
25 Handel Street
Toronto, Ontario
Charming Detached Bungalow with In-Law Potential in Prime Rockcliffe-Smythe Location! Welcome to this beautifully maintained 2+1 bedroom detached bungalow nestled in the desirable Rockcliffe-Smythe neighborhood of Toronto. Situated on a quiet, family-friendly street, this home offers a perfect blend of modern comfort, functionality, and future potential. Step inside to find a warm and inviting main floor layout with spacious principal rooms and abundant natural light. The updated kitchen with brand new stainless steel appliances features modern finishes and overlooks a bright dining area, perfect for family gatherings. Walk out from the lower level to a private backyard oasis complete with a gazebo, ideal for entertaining or relaxing on warm summer evenings. The interlock driveway offers great curb appeal and parking for multiple vehicles. The finished basement boasts a walk out entrance, a large recreation room, an additional bedroom, kitchen and a full bathroom, offering in-law suite potential or rental income opportunity. Located close to schools, parks, public transit, golf and shopping, this is a fantastic opportunity for families, smart sizers or investors alike. Highlights: 2+1 Bedrooms | 2 full Bathrooms Finished Walk-Out Basement with In-Law Capability Interlock Driveway, Quiet Street in Vibrant Rockcliffe Community Don't miss your chance to own a solid home with modern features in a family friendly growing neighborhood! (id:61852)
Royal LePage Signature Realty
Garden Unit - 134 Victory Drive
Toronto, Ontario
Great opportunity to lease this fully rebuilt garden residence house, 2 bedrooms/ 3 full bathrooms, with an Open-Concept Floor Plan and Stunning Design. This open-concept home boasts a gourmet kitchen with quartz counters, stainless steel appliances, island with a breakfast bar, perfect For Entertaining While Cooking. Located Closer to Schools, Park, Shopping, and Public Transit. Don't miss this opportunity to see this beautiful house. (id:61852)
Skybound Realty
70 Riley Reed Lane
Richmond Hill, Ontario
Welcome to 70 Riley Reed Lane In Prime Location, Brand New 3-Level Townhome Beautiful Bright and Sun Filled And Unobstructed South View. 9 Ft Ceiling On Main & Upper Level.Open Concept Kitchen with Tons of Upgrade Including Cabinets, Double Sink, Large Centre Quartz Island With Breakfast Bar and Upgraded Stainless Steel Appliances, and Direct Access to the Garage.Minutes To Costco, Shops, Restaurants, Hwy 404 and more, Don't miss out, just move-in and enjoy. Have a sip of coffee or tea by the balcony. (id:61852)
Homelife Landmark Realty Inc.
15 Yates Avenue
Toronto, Ontario
Discover the epitome of modern living in this sensational 4-bedroom, 4-bathroom residence ideally situated in the heart of Scarborough. Offering unparalleled convenience, this home is just moments from the subway station and top-rated schools, ensuring effortless commuting and educational opportunities. With TTC bus access nearby, downtown Toronto is within easy reach for work or leisure. Step inside to find an inviting open-concept layout, highlighted by an impressive entertainment wall and large windows flooding the space with natural light. Don't miss your chance to experience luxurious urban living in this exceptional Scarborough abode. (id:61852)
Century 21 Leading Edge Realty Inc.
95 Willowridge Road
Toronto, Ontario
Spacious 4+1 bedroom, 4 bathroom home sitting on a 49 x 130 foot lot in Richview, Etobicoke. With over 2,600 sq ft of combined living space, this home features hardwood floors throughout, a bright and open living/dining room, kitchen with walk-in pantry, and separate family room. Upstairs features 4 bedrooms, including a primary with ensuite. Finished basement includes in-law suite with kitchen, recreation room with fireplace, and office/5th bedroom. Other features include a large backyard, 2-car garage with mudroom access, plus driveway parking for 4 vehicles. Steps to future Eglinton LRT, top schools, major highways, airport, and shopping. Move-in ready or customize to your preference! Sellers are highly motivated and are open to all reasonable offers! (id:61852)
Ipro Realty Ltd
28 West Park Avenue
Bradford West Gwillimbury, Ontario
Walk into a home that doesn't merely tick boxes it has a story to tell. Located in a family-oriented neighborhood just minutes from Hwy 400, this breathtakingly updated 4+1 bedroom, 4-bathroom executive home boasts over 3,000 sq ft of finished living space tastefully designed for relaxation and entertaining needs. From the approach, you'll notice the pride of ownership that shines through with the newer roof (2017) and insulated garage doors (2019), continuing to the warm concrete porch, perfect for morning coffee among mature trees. Then, inside, the main level is well-lit and expansive, with pot lights, California shutters, and seamless blending of ceramic and laminate flooring. The spacious family room and cozy fireplace invite intimate gatherings, while the open-plan kitchen and dining area combine to make entertaining easy. On the second floor, hardwood flooring leads to a luxurious master suite with details including a peaceful sitting area, sun-flooded transom windows, and a beautifully restored ensuite. Three additional bedrooms offer ample space for family or guests, and main floor laundry offers everyday convenience. But the magic really does happen downstairs and in the backyard. The fully finished basement is perfect multi-purpose space whether you're building a home theatre, gym, playroom, or home office, there's room to call your own. Step out to your own private backyard retreat where summer dreams come true. Relax in the sparkling above-ground pool, host weekend BBQs for friends and family on the large patio, or merely star-gaze in the stunning landscaped sitting area that encourages complete relaxation. This is more than a house it's a lifestyle. With smart upgrades, room to grow, and an unbeatable location close to parks and top-of-the-line schools, this house is poised to open its next chapter. Do not miss your chance to see it book your private tour today. (id:61852)
RE/MAX Hallmark York Group Realty Ltd.
3509 Post Road
Oakville, Ontario
Gorgeous One Year Old Townhouse with a charming view of the park, situated at the edge of Oakville's sought-after neighborhood. This residence, featuring 4 spacious bedrooms ,5 washrooms, 3 parking spaces along with a fully furnished basement featuring 2500 plus living space, boasts sleek ceilings on the ground level, a completed loft, oak staircases, granite-finished kitchen and bathrooms, air conditioning with a built-in humidifier, and hardwood flooring across the main level. Enjoy the luxury of 9 ft. ceilings on both the main and second floors. The property includes a single-car garage and an elongated driveway. Steps away from major highways, public transportation, Restaurants and shopping amenities. (id:61852)
Executive Homes Realty Inc.
1965 Jans Boulevard
Innisfil, Ontario
This Stunning, Spacious Home Offers Over 3,840 Sq. Ft. Of Living Space, Featuring Five Generously Sized Bedrooms And Four Bathrooms. Each Bedroom Enjoys Access To An Ensuite, Including Two Primary Suites One With A Private 5-Piece Ensuite And Another Connected To A Shared Jack And Jill 4-Piece Bath. Two Bedrooms Also Feature Walkouts To Balconies, Offering Charming Street Views. A Bright And Serene Muskoka Room Off The Kitchen Overlooks The Backyard, While The Elegant Dining Room Includes A Butlers Pantry, Complemented By An Additional Pantry Near The Kitchen For Extra Storage. The Inviting Family Room Seamlessly Flows Into The Breakfast Area, Creating A Warm And Welcoming Atmosphere. Built With Premium 2x6 Construction And Enhanced With $$$$ In Builder Upgrades, This Home Also Boasts A Walkout Deck For Outdoor Enjoyment. Conveniently Located Within Walking Distance Of Schools, Shopping, And Essential Amenities, It Perfectly Blends Comfort, Convenience, And The Charm Of A Sought-After Beach Community Lifestyle. (id:61852)
Homelife/future Realty Inc.
Lower - 523 Pinegrove Road
Oakville, Ontario
Beautifully updated throughout, this spacious basement unit offers two comfortable bedrooms, a modern 3-piece bathroom, a full kitchen, and private laundry. The renovation includes stylish finishes and a bright, functional layout. Located in a quiet, family-friendly neighbourhood with easy access to schools, transit, and amenities. Enjoy ample parking space on the driveway. A fantastic place to call home! **30% of the utility bill to be paid every month** (id:61852)
RE/MAX Aboutowne Realty Corp.
1864 Irish Moss Square
Pickering, Ontario
Brand new single-family home. Perfectly situated in a peaceful, tranquil, and nature-rich setting, surrounded by scenic parks, trails, and ponds. Conveniently located just minutes from Highways 401 and 407 and the GO Train. This elegant 4-bedroom, 3.5-bathroom residence offers luxury, spaciousness, and convenience in a bright, light-filled unit. Featuring brick and stone construction, the residence features a main-floor laundry room, 9-foot ceilings on both the main and second floors, and a master bedroom with a large walk-in closet and a five-piece ensuite. A spacious family room with a cozy fireplace, living and dining rooms, an upgraded kitchen and hardwood floors create a relaxed atmosphere ideal for entertaining and family gatherings. Don't miss out! **Bonus** Backed by a 7-year Tarion warranty. (id:61852)
Homelife New World Realty Inc.
57-59 Collier Street
Barrie, Ontario
Are You Looking For A Prestigious Commercial Space In Downtown Barrie That Combines Modern Efficiency, Strategic Location, And Unlimited Growth Potential? Located On Collier Street In The Heart Of Barries Rapidly Evolving Downtown, This Commercial Property Isn't Just A Workspace---It's A Statement. Steps From City Hall, The Courthouse, And Barries Iconic Waterfront, This Is A Space For Professionals Who Understand The Value Of Location, Efficiency, And Foresight. Inside, The Design Speaks To Functionality And Focus: Light-filled Offices, Shared Meeting Rooms, And Well-placed Amenities Like A Kitchen And File Storage Ensure That Every Inch Of This Property Supports Productivity. Dual Access From The Front And Rear, Along With Designated Parking, Makes It As Practical As It Is Professional. But What Truly Sets This Property Apart Is Its Context. Surrounded By Transformative Projects --- Including A 33-storey Mixed-use Tower And A 12-storey Rental Development --- This Address Places Your Business At The Forefront Of Barrie's Commercial Future. Check It Out For Yourself. What Makes This Property Exceptional? Strategic Positioning: A Location That's Walkable To Civic Institutions, Cultural Landmarks, And The Vibrant Waterfront. Practical Design: A Layout Optimized For Professionals Who Prioritize Both Form And Function. Impressive Growth Potential: Situated In A District Poised For Long-term Development And Increased Visibility. For Professionals, lawyers, Accountants, Medical Practitioners, Or Consultants Who Demand More Than A Standard Office, This Property Offers The Rare Opportunity To Ground Your Business In A Space That Aligns With Your Ambition. This Isn't A Decision To Make Lightly and That's The Point. It's An Investment In Your Reputation, Your Business, And Your Future. Arrange A Private Tour Today And See How This Space Can Redefine Whats Possible For Your Practice. (id:61852)
Lpt Realty
2a - 25 Vanley Crescent
Toronto, Ontario
Fabulous Free-Standing Office Building, Excellent interior finishes with modern design, Ample surface parking available, Single-tenant building with truck-level shipping door; 200 amps / 600 volt electrical service. Ideal for a variety of uses: Small businesses; Labs / R&D; Importers & exporters; Accounting firms; Dental or medical offices; Marketing agencies; Sales offices. The property features two individual office suites, which can be leased together or separately. Each office comes with its own ensuite. A must-see opportunity! (id:61852)
RE/MAX Hallmark Realty Ltd.
73 Headwater Road
Caledon, Ontario
Client RemarksWelcome to this open concept beautifully maintained 4 bedroom, 3 bathroom home in a family neighbourhood of the Bolton. From the moment you step inside, you'll be greeted by a large main floor with a Dream Updated Modern Kitchen serving as the heart of the home!. This home sits on a PREMIUM lot ( 150' DEEP!), has hardwood throughout and offers luxurious living. Enjoy a bright and airy living room with large windows that flood the space with natural light. The cozy fireplace is perfect for those cooler evenings. The modern kitchen features stainless steel appliances, an Island with large breakfast bar with seating, plenty of counter space, and ample storage in custom cabinetry. Large primary bedroom, walk-in closet, and a spa-like en-suite bathroom. Crown Molding, Pot Lights, Smooth Ceiling, Updated Stairs, Upgraded Doors, Updated bathrooms, Main Floor Laundry Room With Access To Double Car Garage. Step outside to the backyard and indulge in above ground pool, Hot tub, entertaining patio and Garden Shed.This home offers both convenience and tranquility, is located just minutes from top-rated schools, shopping, dining, and has easy access to major highways, Possibility for Separate Entrance To Basement AND In-Law Suite. (id:61852)
Royal LePage Certified Realty
44 Lawson Road
Clarington, Ontario
Turnkey opportunity to build a 3 bedroom, 2.5 bath double car garage bungalow with 2254 square feet + separate entrance. Or, take this beautiful 60 foot lot at the end of a dead-end street and build your own custom home! (id:61852)
Cindy & Craig Real Estate Ltd.
25 Vanley Crescent
Toronto, Ontario
Fabulous free standing office building * excellent interior finishes, ample surface parking, single tenant building * truck level shipping door * 200 amps / 600 volt electrical service *ideal for all sorts of tenants - small businesses labs; Importer/Exporter; Accounting Firm; Dental Office, Marketing Companies; Sales Agencies; Must See!! (id:61852)
RE/MAX Hallmark Realty Ltd.
54 Oconnor Crescent S
Brampton, Ontario
Welcome to this New beautiful legal 2 bedroom basement in detached home with living room also. Separate kitchen and laundry with separate side entrance, 30% utilities extra. Steps to Mr Pleasant Trail, many parks and schools nearby, steps away from transit, Go station, community centres and more. (id:61852)
Save Max Real Estate Inc.
30 Wilson Drive
Bradford West Gwillimbury, Ontario
WOW! for rent -Brand new legal basement in sought after Bradford area , 2 spacious bedrooms , 1 Full washroom , dream chef's kitchen with quartz countertops & stainless steel appliances , privet ensuite laundry , 1 parking , bright and modern finishes, only 20 min from Vaughan ,easy commute with quick access to HWY 400 .No pets , No smoking . (id:61852)
Bay Street Group Inc.
211 - 1085 Bellamy Road N
Toronto, Ontario
* 2nd Floor Office Space In A Prestige Multiple Building * Very Well Maintained * Ample Parking * Close To Ttc And 401 * Tmi Includes : (1) Utilities, (2) Maintenance And Repair Of The Premises (3) Maintenance, Repair, Replacement Of All Electrical / Mechanical Including Hvac, Hot Water Tank (id:61852)
Homelife New World Realty Inc.
100 Langstaff Road
Richmond Hill, Ontario
Welcome to your opportunity of a lifetime, the Golden Egg of South Richvale! This property, a true oasis, offers endless potential to bring your dream home to life surrounded by the beauty of nature - a landscape of mature trees, fruit trees, an endearing curb appeal, and a lush, private perimeter. The value of this property goes above and beyond! Conveniently located and nestled in one of the best neighborhoods in Richmond Hill nearby highways (407, 404, 401 and 400), transit (GO/YRT/Viva), necessities, amenities, delectable restaurants and close to Mackenzie Health Hospital and Hillcrest Mall. Once a flourishing farm, it retains its charm with existing greenhouses, a peaceful atmosphere, and expansive land ready for revitalization. Whether you envision a custom build or preserving the homes nostalgia, it's ready for the next chapter to match your lifestyle. Seize the moment to grow your family roots in one of Richmond Hill's most sought-after neighborhoods; your next home awaits! (id:61852)
Royal LePage Your Community Realty
71 Carrera Boulevard
Toronto, Ontario
The Highly Sought Dorset Park, Gorgeous Freehold 2-Storey Townhouse With Private Terrace. 3 Bedrooms And 2.5 Bathrooms, Partially Finished Basement, Walk Up 2nd Floor Balcony For BBQ, Spacious Great Layout! Conveniently Located Close To 401, TTC, Shopping Plazas, Schools, Public Transit, With Bus Stops Right At Your Doorstep, Easy To Access To Downtown, Kennedy Commons, Scarborough Town Centre And Much More! (id:61852)
Homelife/future Realty Inc.
15 Adam Oates Heights
Toronto, Ontario
Welcome to Oakdale Village, One of North York's Most Convenient & Family-Friendly Neighborhoods. A Spacious & Stylish End Unit Freehold Townhome Offers 3 Bedroom + Office, 4 Piece Bathroom, 1358 Sqf Plus A finished basement. This Home Is Designed For Modern Comfort With Abundant Natural Light, Multiple Entertainment Spaces, $$$ Upgrades: New Painting (2025), New Laminate Floors On Main & 3rd Level. Smooth Ceilings On 2nd Level . Bright & Airy Open Concept. Has A Lower-Level Studio That Can Be Used As a 4th Bedroom or Office. 2nd Floor Breakfast Area With W/O To A Big Balcony Perfect For Entertainment & Summer BBQs. Ideally Located Near York University, Humber River Hospital, Highways (400, 401, 407 & 427), Public Transit, Yorkdale Mall, etc! (id:61852)
Real One Realty Inc.
24 Queensgate Court
Markham, Ontario
Main & Second Floor for lease, Just Minutes To Top Schools In Unionville. Safe Family Friendly Neighbourhood. Four Bedrooms And Two Bathrooms On The Second Floor, Master Ensuite, Very Spacious, Plus 3 Good Size Bedrooms. Minutes to Hwy404&407, Existing Furniture Included. Utilities Shared with Basement Occupant. (id:61852)
Master's Trust Realty Inc.
87 Chayna Crescent
Vaughan, Ontario
Gorgeous & Executive Freehold Townhome In Sought After Patterson, Zero Fee*9Ft Smooth Ceiling* HardwoodFloors Throughout*;* Freshly Painted; Pot Lights;* *Gas Fireplace /Custom Mantle*Upgraded Kitchen Cabinet*Granite Counter Top, S/S Appliances* Oak Staircase W/ Wrought Iron Spindles*2nd Fl Laundry* Prof Fin Basement, Carpet/3Piece Bath* Garage Access To The House**Fenced Backyard W/ Huge Deck and Brand New Hardtop Gazebo. ;Steps To Top Ranking Schools, Trails, Parks, Go Train, Hwy 7/Hwy (id:61852)
RE/MAX Yc Realty
