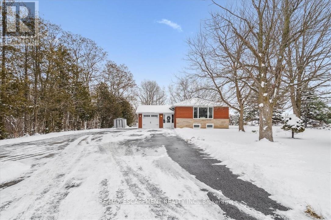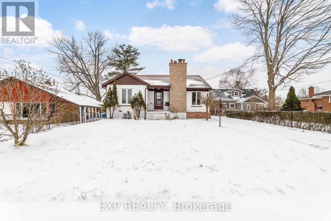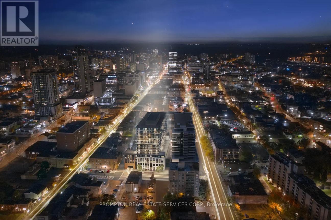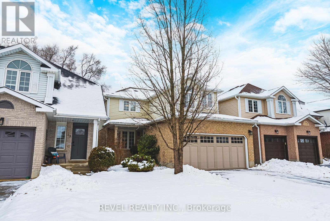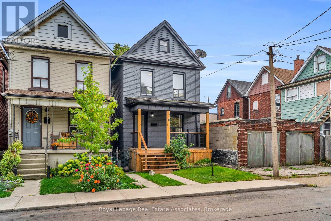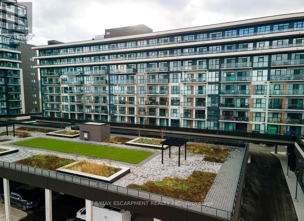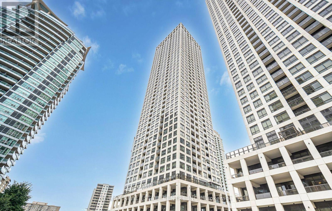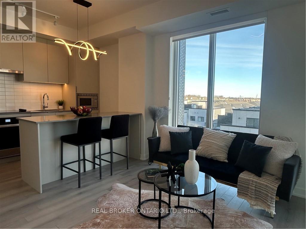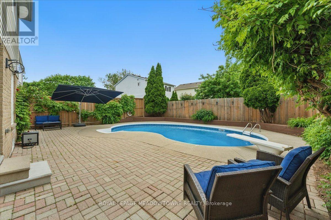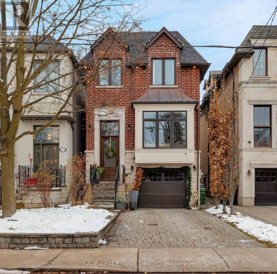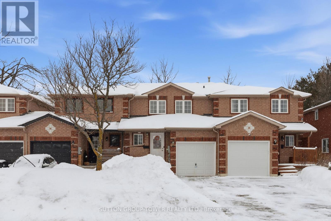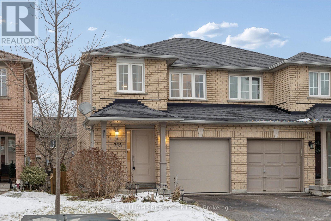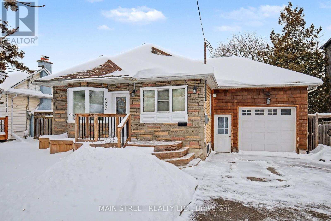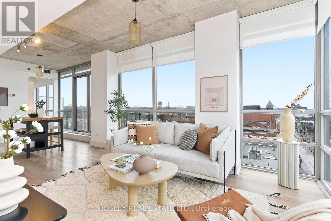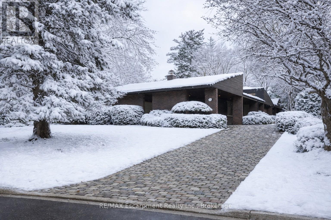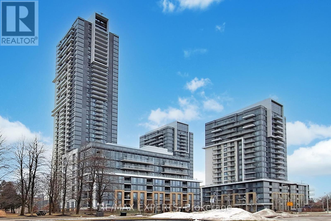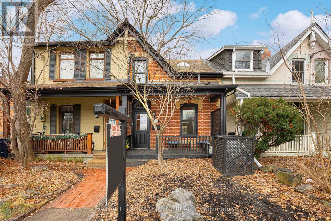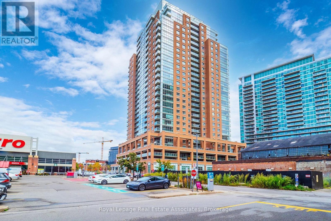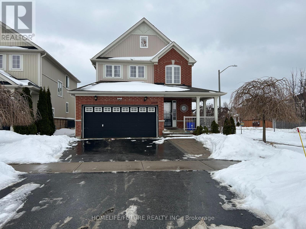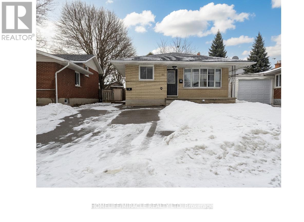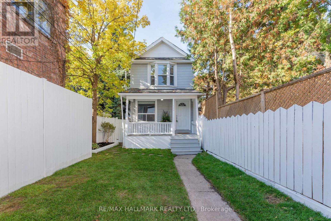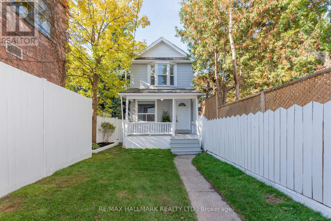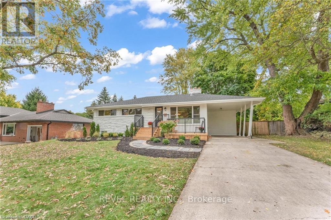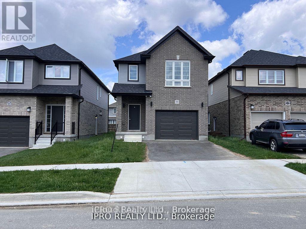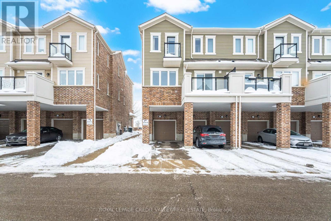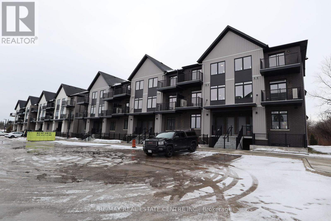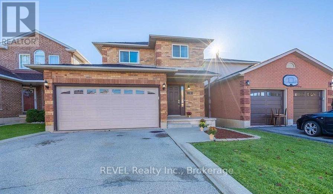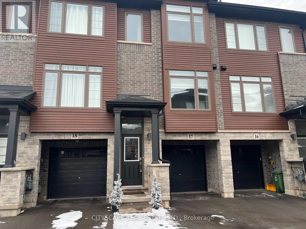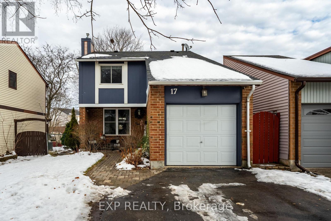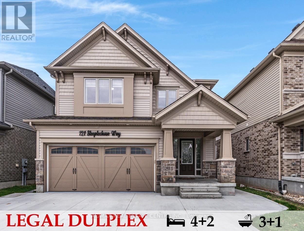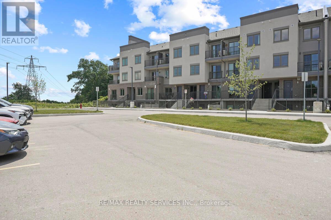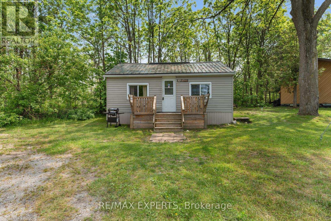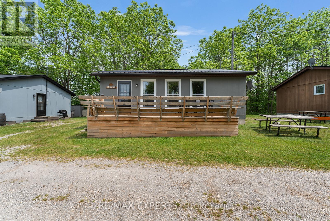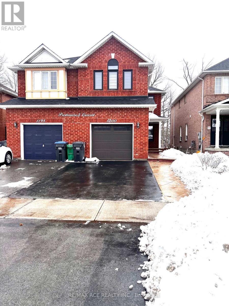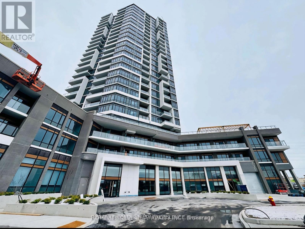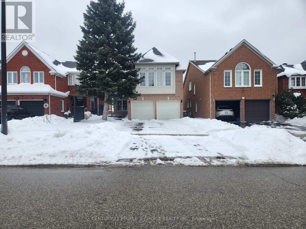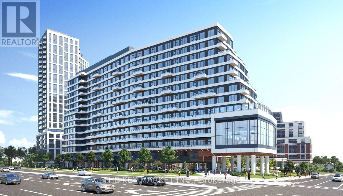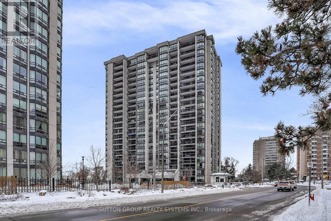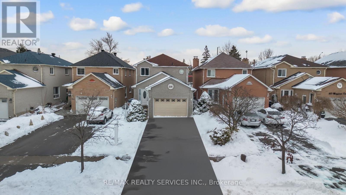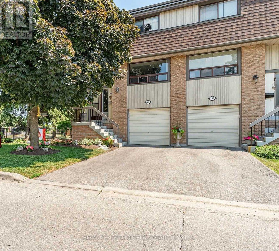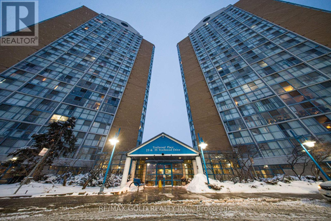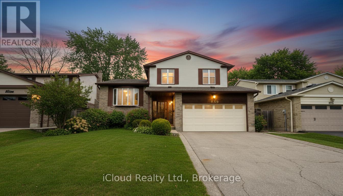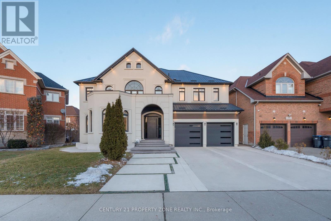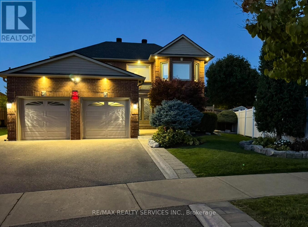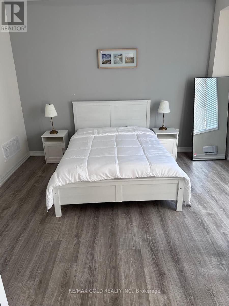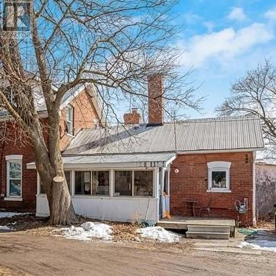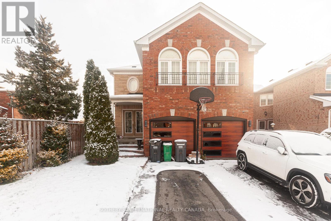5295 Trinity Church Road
Hamilton, Ontario
Nestled on a quiet dead-end street and backing onto picturesque farmers' fields, this exceptional property offers the perfect blend of peaceful country living just minutes from the city. This tastefully updated home features a single-car garage with inside entry and a spacious driveway providing ample parking. The bright, modern kitchen boasts large windows, newer appliances, and a walkout to the deck-ideal for enjoying the serene surroundings. Adjacent to the kitchen is a generous dining area that flows seamlessly into the inviting living room. Completing the main level is 3 well-sized bedrooms and a five-piece bathroom. The fully finished basement adds valuable living space with an additional bedroom, a large bathroom, ample storage, and a comfortable living area with built in speakers. Updates include windows(2014), basement waterproofing (2014), an owned hot water tank(2019), furnace and AC (2019), Cistern pump (2023), Sump pump and battery backup (2021), updated plumbing and duct work (2018) and paved driveway (2022). Enjoy the tranquility of rural views with the convenience of city amenities just minutes away. (id:61852)
RE/MAX Escarpment Realty Inc.
206 Vancouver Street
London East, Ontario
TURNKEY LEGAL DUPLEX! Discover the perfect blend of charm and investment potential in this fully renovated, city-approved legal duplex bungalow! Nestled on a serene, tree-lined street, this property offers a spacious 3-bedroom, 1-bath main unit and a bright 2-bedroom + DEN, 1-bath lower unit, each with stylish finishes and separate laundry. Sitting on a large 50ft by 195ft lot, with mature trees, this versatile home is ideal for house hacking, multigenerational living, or rental income. Enjoy modern upgrades, peaceful surroundings, and easy access to amenities. Electric Panel Upgraded to 200 amps. With brand new appliances including 2 refrigerators, 2 stoves, 2 laundry units, and a dishwasher, every detail is meticulously thought out. Updates include windows, kitchen, appliances under warranty, bathrooms. Hot water tank owned. Perfectly situated near all amenities and just steps away from Fanshawe College, this is a dream home you simply can't pass up! (id:61852)
Exp Realty
625 - 1 Jarvis Street
Hamilton, Ontario
**Please book showing with your Realtor/Agent, Listing Agent Represents Landlord Only** The Chrome model at the 1Jarvis - a Stylish & Contemporary 1+Den condo located in the vibrant core of Downtown Hamilton. Total of 542sqft (472sqft Interior + 70sqft Terrace). Sun-filled with natural light from expansive windows. Offers an efficient & practical-layout w/enclosable Den. Features durable laminate flooring throughout & tastefully finished ceramic tiling in the bathroom. The modern kitchen is complete with premium built-in stainless steel appliances and plenty of cabinet space for storage. Step out onto the oversized balcony & take in both cityscape views. Situated in one of Downtown Hamilton's most sought-after areas, walking distance to Hamilton GO Station, shops, dining, banks, medical offices, and parks. Convenient access to Highways. An ideal opportunity to enjoy comfortable, connected, & peaceful urban living. (id:61852)
Prompton Real Estate Services Corp.
11 Gaw Crescent
Guelph, Ontario
A well-appointed, detached two-storey home located on a quiet crescent in the highly sought-after Pineridge/Westminster Woods neighbourhood of South Guelph, surrounded by mature trees in an established setting. The main floor features a bright, open-concept layout designed for both entertaining and daily living.The kitchen is finished with stainless steel appliances and flows seamlessly into the spacious living and dining area, complete with a vaulted ceiling. A cozy family room off the kitchen provides additional living space with a walkout to the rear deck featuring a private hot tub, thoughtfully designed with privacy in mind. A convenient powder room completes the main level.Upstairs, the home offers three generous bedrooms, including a primary suite with cathedral ceilings and a 3-piece ensuite. A 4-piece main bathroom serves the other bedrooms. The fully finished lower level adds excellent versatility with a fourth bedroom, another full bathroom, a sizeable cold cellar, and a comfortable recreation room, ideal for guests, teens, or a home office.Outside, enjoy a private backyard framed by mature trees, offering ample space to relax, entertain, or play. The expansive deck is ideal for outdoor dining and summer gatherings. Additional highlights include a double-car garage with a newer insulated garage door, parking for four vehicles in the driveway, and a welcoming front porch that enhances the home's strong curb appeal.Ideally located within walking distance to parks, walking trails, shopping, movie theatre, pubs and restaurants, top-rated schools, and everyday amenities, with downtown Guelph just a short drive away. A fantastic opportunity for families or professionals seeking space, privacy, and a prime South Guelph location. (id:61852)
Revel Realty Inc.
126 Aberfoyle Mill Crescent
Puslinch, Ontario
Welcome to 126 Aberfoyle Mills Cres a private residence in the heart of Puslinch's most desirable community. This beautifully upgraded home offers style, elegance, and function at every turn. Enjoy newly upgraded garage doors with an organizers dream full panel organization system, custom Hunter Douglas window coverings throughout, all upgraded light fixtures, pot-lights and chandeliers, surround sound system in the family room, closet organizers in every closet, and a spa-inspired ensuite with jet shower system accompanied by his and her closets. With beautifully vaulted ceilings, light and airy finishes, spacious kitchen this home is one for the books. Future-ready with rough-ins for central vac, intercom system, and a basement bathroom, plus large upgraded basement windows for plenty of natural light. The community itself offers access to 20 Plus Acres of Trails and Forests, a Putting Green for residents, with a Pergola overlooking the pond, this is the perfect balance of privacy and connection. Practical upgrades include a water softener and brand new furnace & A/C (2024). Step outside to your private outdoor retreat with very large outdoor accommodations, perfect for entertaining or quiet evenings. (id:61852)
Revel Realty Inc.
10 Gordon Street
Hamilton, Ontario
This charming 2-storey home blends original character with fresh, modern updates. From the moment you step inside, you'll feel the warmth of a bright and inviting main floor that flows seamlessly between the living and dining rooms, and into a stylish new kitchen complete with butcher block counters and brand-new appliances. Upstairs, discover 2 comfortable bedrooms (with the option to easily convert back to 3) and a refreshed bathroom featuring a modern vanity and tile. The full unfinished basement provides laundry and storage options. Outdoors, enjoy a brand-new deck, fenced yard, and storage shed, perfect for summer barbecues or quiet evenings at home. Situated on a south-facing lot (19.15 x 100.26) with street parking, this home is steps from parks, schools, shopping, and transit, the perfect balance of charm, convenience, and opportunity. Updates include new hardwood floors, kitchen renovation, a refreshed washroom, exterior decks, exterior painting, and more. Water softener, furnace and A/C are owned. Roof shingles replaced in 2009. Water heater is a rental. (id:61852)
Royal LePage Real Estate Associates
810 - 560 North Service Road
Grimsby, Ontario
Lake views for days. Unit 810 at 560 North Service Rd puts you above it all in Grimsby on the Lake. This updated 2 bed + den, 2 bath suite features an open concept kitchen with quarts top island, and durable vinyl plank floors. The split bedroom layout adds privacy; the flexible den works as an office or nursery. Enjoy sunrise coffee on the oversized balcony with unobstructed Lake Ontario vistas. In suite laundry. Steps to waterfront trails, cafe's and restaurants, with fast QEW/ GO access for commuters. Approx 983 sq ft. (id:61852)
RE/MAX Escarpment Realty Inc.
2903 - 30 Elm Drive
Mississauga, Ontario
Welcome to this Brand New one bedroom condo unit located in the heart of Mississauga. Perfectly situated in the vibrant downtown area, this unit offers modern living just steps away from the upcoming LRT stop and minutes away from Uni of Toronto, Sheridan College and public transport, Walking distance from the Square One Mall, diverse dining and cultural attractions. This 29th Floor unit offers an East facing spectacular private balcony view of the city skyline including the CN Tower and Lake Ontario. Enjoy a modern kitchen with Quartz countertop and high-end brand new appliances, 9 feet ceiling and floor to ceiling windows (for plenty of natural light) Includes high speed free Wi-Fi. 24hrs Concierge, Party room, Gym, Billiards Lounge, guest suites are just some of the additional facilities. The unit comes with a Queen size IKEA wrought iron bedframe at no extra cost. A designated Parking Spot and a Locker can be included by the landlord for an additional $200 a month. (id:61852)
RE/MAX Real Estate Centre Inc.
510 - 3079 Trafalgar Road
Oakville, Ontario
Wake up to calming pond views and peaceful green space in this beautifully appointed two-bedroom, two-bathroom condo that blends modern style with everyday comfort. Thoughtfully designed with an open-concept layout, the unit showcases sleek high-end finishes, stainless steel appliances, beautiful and functional breakfast bar/island,contemporary lighting, and living space to embrace both unwinding and entertaining. Residents enjoy impressive amenities, including a stunning rooftop terrace with expansive views, a fully equipped fitness centre, and dedicated workspaces perfect for today's flexible lifestyle. Conveniently located just minutes to shopping, dining, public transit, and major highways, this condo offers the rare combination of urban accessibility and tranquil surroundings. A refined, scenic place to call home. (id:61852)
Keller Williams Edge Realty
6486 Edenwood Drive
Mississauga, Ontario
Welcome to a sun flooded salt water pool and kitchen design. This is a spectacular model that faces is the best direction to enjoy a beautiful inground pool all day, everyday. Enjoy a fully finished separate entrance lower-level in-law suite basement with a second kitchen move-in ready and includes a huge six (6) car parking on a fantastic street. The brand-new ensuite bathroom is beautiful, private and super clean. In addition, the second floor main bathroom offer gleaming new tile, a deep water tub and his/hers double sink. Just show & sell this move in ready detached home in a wonderful neighbour. Owned Hot water tank, owned furnace, owned air conditioner, Salt water pool and equipment is excellent condition, garage door opener, central vacuum and equipment, stainless steel appliances, May Tag washer & dryer, frigidaire refrigerator. Natural gas barbeque. All brand new fences. The privacy is sensational as the salt water pool area, sun tanning decks, diving board and sliding doors all enjoy the terrific well-groomed landscaping. The back yard private, just take a good look at the summer salt water pool photos! Natural gas bbq. Roof 2018, Washer 2025, Dryer 2017, Furnace 1995, AC 2023, Hot water Tank 2019, All windows, sliding door, north door 2019, front door 2025, Fridge 2020, Stove 2011, Central vac 2018. (id:61852)
Royal LePage Meadowtowne Realty
228 Deloraine Avenue
Toronto, Ontario
Delightful Deloraine. This graceful, gorgeous home exudes elegance, while brilliantly blending the needs of a family with the enjoyment of entertaining. The sophisticated floor plan allows for definition and distinction, without compromising flow and feel. Tastefully designed and finely finished, this beautiful abode will peak your pride of ownership. Formed to fit families of all shapes and sizes, there's something for everyone within these four walls. Enjoy cozy breakfasts at the banquette. Cook mouthwatering meals in the expertly-equipped kitchen. Host family and friends for every holiday without ever feeling overcrowded or overwhelmed. When it's time to slow down, decompress with a steam and relax with a soak in the Primary ensuite. When it's time to let the little ones run wild, the one-of-a-kind playroom, that feels like it could have dropped right out of their dreams, fills that need perfectly. And when it's time to get out and go for a stroll, every amenity imaginable is available to you in this cherished and convenient community. A special opportunity for a truly lovely home. Perfectly positioned to offer exceptional education options as well, the property sits comfortably within the catchment area for John Wanless Junior Public School and Lawrence Park Collegiate Institute. If private schools are the chosen path, each one of these elite establishments is a 20min commute or less... Havergal College, Crescent School, Sterling Hall School, Upper Canada College, Bishop Strachan School and Branksome Hall. With parks, playgrounds and daycares galore, restaurants to satisfy every craving, access to major transit arteries to get you where you need to go, Bedford Park really is a phenomenal place for any family. (id:61852)
Sage Real Estate Limited
360 Dunsmore Lane
Barrie, Ontario
Welcome To Your Next Chapter This Three Bedroom Three Bath Townhouse Is The Perfect Blend Of Comfort In Space This Home Has Three Generous Bedrooms. This Basement Is Finished With A Space That Can Be Used As An Extra Bedroom Or A Recreation, Space Or Even A Man Cave. The Basement Has A Small Kitchenette And A Three-Piece Washroom Giving You Guest A Separate Space Should They Plan To Spend The Night. The Washer And Dryer Was Replaced In 2025, The Fridge And Stove Were Replaced October 2021. While The Hot Water Tank And Water Softener And Rentals The Hot Water Tank Was Replaced In 2025 And The Water Softener Was Replaced In 2022. (id:61852)
Sutton Group-Tower Realty Ltd.
722 Walpole Crescent
Newmarket, Ontario
((Offers anytime!)) Welcome home! This beautifully maintained, 3-bedroom, 2-bathroom, semi-detached, fully bricked home, sits peacefully on a quiet, family friendly crescent, surrounded by incredible parks & soaring trees! Charming and attractively updated throughout, this property is truly one of Stonehaven's finest! Enjoy brand new flooring and cushiony broadloom, newly re-finished basement, a private garage, 3 vehicle driveway, professional landscaping & stonework, plus large windows with endless natural light. Experience pride in ownership at its best! Fully equipped with gas range, lower level water rough in for future in-law suite or kitchen, backyard hot tub & patio, wooden privacy fences, on-demand hot water heater, and much more! See complete list of upgrades below. A great sense of community in neighbourhood! Incredible location in the heart of Newmarket just steps from top rated public & private schools, MAGNA Centre, South Lake Hospital, GO Transit, highways 404 & 400 access, medical services, personal care services, etc. Perfect for any family, professionals, retirees, multi-generational families & outdoor enthusiasts. Mins to Upper Canada Mall, Costco, groceries and more! (id:61852)
Keller Williams Realty Centres
203 Gibbons Street
Oshawa, Ontario
Investment opportunity! Well maintained home on huge, mature double lot. Located in a high demand area, close to every convenience, public transit is a short walk away, shopping, schools, parks and more. Limitless possibilities with spacious (24' x 15') attached garage with double french door access to backyard. This leads to a large freestanding workshop or second garage (24' x 12'). Woodworking anyone?! Or perhaps ample space for that car you've been restoring? There is additional, easy access to the backyard through a gate on North and South sides of the house. Fully fenced backyard with large deck perfect for morning coffee or family BBQ's. The house itself is compact but has lots of space for everyone to find privacy. The upstairs loft is a fabulous space, ready to become whatever you need it to be: master bedroom, family room, game room for children. Fully finished basement in-law apartment with separate entrance, one bedroom, one bathroom with its own laundry facilities. This property has so much to offer to almost anyone, first time buyers who need a little help with the mortgage, downsizing retiree who still needs space for hobbies, investors who are willing to take the necessary steps to attempt to divide the property into 2 lots. Come have a look, you will not be disappointed! (id:61852)
Main Street Realty Ltd.
708 - 630 Queen Street E
Toronto, Ontario
This is a one-of-a-kind, two-bedroom, two-bathroom suite in the boutique SYNC Lofts -- and it truly stands out! Enjoy morning coffee in the sun with unobstructed east-facing views from a wide terrace with gas hookup! Bask in the sunlight streaming in from the wall of floor-to-ceiling windows and 9-ft exposed concrete ceilings. This smart, split-bedroom layout just makes sense and the overall space is perfect for entertaining! The sleek kitchen delivers quartz counters, ample storage, and stainless steel appliances. Location? Second to none. Grab your latte at Dark Horse, then walk across the street to Blackbird Baking Co. and grab a fresh loaf of bread. How about a yoga class? Broadview Hot Yoga is also across the street!! Feel like doing some shopping? Check out Amavi Atelier for authentic antiques, then how about Italian lunch or dinner? Il Ponte is also across the street and the food is fabulous! You are also just steps to The Broadview Hotel, Joel Weeks park (for walking your dog), INS Market (for last-minute items), and all the Queen Street restaurants, cafés and shops, a short stroll to Distillery District, quick streetcar downtown - and the DVP is literally a block away for easy weekend escapes. Top-tier amenities include a cool, open-concept gym, party room, and a huge rooftop patio with BBQs and skyline views of the CN Tower. WALK SCORE 97!! | BIKE SCORE 99! TRANSIT SCORE 93!! If you're looking for a loft that checks every box, this is it! (id:61852)
Bosley Real Estate Ltd.
1168 Carey Road
Oakville, Ontario
Nestled on over a 1/3 of an acre in prestigious Eastlake,this architecturally designed custom contemporary masterpiece redefines luxury living with its sophisticated blend of form and function.The commanding entrance welcomes you through a thoughtfully crafted foyer featuring a striking accent wall,setting the tone for design elements that unfold throughout this 3,128 sq ft sanctuary.Natural light becomes the home's greatest asset,flooding every space through expansive floor-to-ceiling windows that create breathtaking sight lines and seamless indoor-outdoor connections.The L/R showcases vaulted ceilings,gas f/p w/ a distinctive brick feature wall that serves as both warmth & artistic focal point.The kitchen offers culinary experiences w/integrated b/i appliances,skylight,breakfast nook,& walk-in pantry for the discerning chef.The adjoining F/R offers a casual place to relax by the cozy wood burning f/p.A separate D/R provides versatility for both casual sophisticated entertaining.The primary bdrm offers private yard access thru the w/o,a cathedral T&G willow ceiling,W/I closet & 4 pc ensuite.2 add'l bdrms feature dramatic floor-to-ceiling windows & double closets for optimal storage solutions.The 4-season garden room emerges as pure enchantment,bathed in natural radiance from its wall of windows overlooking manicured patio spaces,enhanced by 3 skylights that create an almost ethereal atmosphere thru/out changing seasons.Below the LL maximizes functionality w/ rec room,oversized laundry & craft area,3 pc bath,workshop,W/I cedar storage & add'l storage areas for your organizational needs.Exterior craftsmanship shines through cedar roof,siding,& soffits.The impressive dble garage features carport area w/parking for 12 vehicles,all accessed via an elegant granite cobblestone driveway.Architecturally designed landscaping.Uncompromised quality abounds!This home has been loved for 45 years by its current owner and now awaits for it to be your next home. Luxury Certified. (id:61852)
RE/MAX Escarpment Realty Inc.
430 - 55 Ann O'reilly Road
Toronto, Ontario
Corner unit. Lots of natural sunlight. Surrounded by windows and overlooking a park! Welcome to this bright and spacious 2-bedroom plus den, 2-bathroom suite located at 55 Ann O'Reilly Road in Toronto. Thoughtfully designed with a functional layout, this home offers generous living and dining areas filled with natural light. The versatile den is perfect for a home office or study, while the two well-sized bedrooms provide comfort and privacy. Enjoy the convenience of two full bathrooms, along with the added value of one parking space and one locker. Situated in a highly desirable and well-connected neighbourhood, this residence offers easy access to transit, shopping, dining, and everyday amenities-an ideal opportunity for professionals, couples, or small families seeking comfort and convenience in the city. (id:61852)
RE/MAX Experts
238 River Street
Toronto, Ontario
Something special sits on River... a home so beautiful, it will make you shiver! Welcome to 238 River Street in Toronto's highly desirable and uniquely charming Cabbagetown neighbourhood. Step off the inviting front porch and enter the proper foyer that provides separation from the home's living spaces. A warm fire burns in the raised living room overlooking the dining room beyond and natural light pours in from the east-facing window. The updated kitchen features stainless steel appliances and sliding glass double-doors to the backyard beyond - lush in summer and picturesque with snow in winter. The finished partial basement features laundry and a fully-updated bathroom, plus some extra room for storage. Upstairs on the second level find two family-sized bedrooms plus another completely updated bathroom with stylish designer finishes. Parking can easily be added by moving fence at the rear, or street parking on Spruce St. a few metres away is simple and easy. Located in Cabbagetown, one of Toronto's quaintest, most charming, and unique neighbourhoods, 238 River St. is a home that dreams are made of. Runners, cyclists, and dog parents will be thrilled to have Riverdale Park West and the Lower Don River Trail right outside your front door, and transit has never been easier with the 506 TTC streetcar stop right outside as well, taking you downtown in minutes. If transit isn't your thing, hop on the DVP and head anywhere in the city with ease. The area is a foodie paradise with all the best restaurants in Cabbagetown, east Chinatown, and Riverside a quick stroll away. Got a big wish list and need a home that will deliver? Look no further than this gem at 238 River! (id:61852)
RE/MAX Connect Realty
2113 - 125 Western Battery Road
Toronto, Ontario
Welcome to this bright and functional one-bedroom plus den suite with two full bathrooms, 1 Parking spot and 1 Locker ideally located at 125 Western Battery Rd in the heart of Liberty Village. The primary bedroom features a private 3-piece ensuite, while the enclosed den offers a separate room that can be used as a home office or second bedroom. Enjoy a south-west exposure with beautiful lake views, filling the space with natural light. Includes one parking spot and one locker for added convenience. Steps to transit, shops, dining, parks, and waterfront trails-perfect for urban living. (id:61852)
Royal LePage Real Estate Associates
1359 Whitelaw Avenue
Oshawa, Ontario
2-Storey Detached Home With 3 Spacious Bedroom, 3 Washroom, And Separate Washer & Dryer And 3 Parking Spaces. Located Close To Durham College, Schools, And Shopping Malls. 6 Minutes Drive To Highway To Eastbound. Tenant Pay 60% Utility. $40 For Monthly Internet. (id:61852)
Homelife/future Realty Inc.
61 Bosworth Crescent
Kitchener, Ontario
LEGAL DUPLEX - TURN-KEY LIVE-UP/RENT-DOWN OR RENT BOTH! THE NUMBERS Lower unit: Rock-solid tenant (5 years strong) at $1,765/month = $21,180/year income. THE FEELING Sun-drenched, fully renovated, open-concept gem on a quiet, family-friendly street. Walk into the upper unit and you're met with wide-plank vinyl floors flowing seamlessly into a designer-white kitchen-gas range, stainless appliances, quartz counters-plus a dining area that fits the whole family and a living room made for movie nights. Three real bedrooms, two spa-worthy baths, every detail dialed in.Downstairs (separate side entrance, fully fire-separated, city-approved) is a mirror-image renovation: crisp white kitchen, two generous bedrooms, two full baths, in-suite laundry on both levels. Your proven tenant is already paying the bills-or give 60 days' notice and double your space.THE LIFESTYLE Live up, rent down: let your tenant cover $21k+ of the mortgage while you enjoy 3-bed, 2-bath modern living upstairs.Rent both: instant duplex cash flow in a market starving for legal doubles.Nanny suite, in-law retreat, work-from-home office-the flexibility is built in.THE BACKYARD Fully fenced. Big enough for a soccer net and raised beds. Separate driveways = zero parking drama-owner's spot and tenant spaces side by side.THE FINE PRINT 60-day vacant possession available on the lower unit if you want the whole place to yourself. INVESTORS, FIRST-TIMERS, FAMILY-BUILDERS-THIS ONE CHECKS EVERY BOX. Book your showing before it's gone. (id:61852)
Homelife/miracle Realty Ltd
106 Willow Avenue
Toronto, Ontario
Welcome To 106 Willow Ave. This Stunning 3-Bedroom, 3-Bathroom Detached Home With 3-Car Driveway Parking Sits In The Heart Of The Beaches And Offers A Large Front Yard And Backyard. Step Into An Open-Concept Main Floor Featuring A Spacious Living And Dining Area, Complemented By A Sleek Renovated Kitchen With Brand-New Stainless Steel Appliances And A Double French-Door Refrigerator. Upstairs Includes 3 Generous Bedrooms, While The Fully Finished Basement Is Ideal For A Rec Room, Home Office, Or Guest Bedroom. Enjoy Upgrades Throughout, Including New Appliances (2025), Pot Lights (2025), Fresh Paint (2025), New Interior Doors (2025), Fully Finished Basement (2025), New Bathrooms (2025), Paved Driveway (2024), New Fencing (2024), A New Goodman 2-Stage Furnace (2024), And A New Roof (2020). Located Steps From Queen Street East, The Fox, The Beach, BBC, YMCA, Great Restaurants, Top-Rated Schools, Kid-Friendly Play Parks. (id:61852)
RE/MAX Hallmark Realty Ltd.
106 Willow Avenue
Toronto, Ontario
Welcome To 106 Willow Ave. This Stunning 3-Bedroom, 3-Bathroom Detached Home With 3-Car Driveway Parking Sits In The Heart Of The Beaches And Offers A Large Front Yard And Backyard. Step Into An Open-Concept Main Floor Featuring A Spacious Living And Dining Area, Complemented By A Sleek Renovated Kitchen With Brand-New Stainless Steel Appliances And A Double French-Door Refrigerator. Upstairs Includes 3 Generous Bedrooms, While The Fully Finished Basement Is Ideal For A Rec Room, Home Office, Or Guest Bedroom. Enjoy Upgrades Throughout, Including New Appliances (2025), Pot Lights (2025), Fresh Paint (2025), New Interior Doors (2025), Fully Finished Basement (2025), New Bathrooms (2025), Paved Driveway (2024), New Fencing (2024), A New Goodman 2-Stage Furnace (2024), And A New Roof (2020). Located Steps From Queen Street East, The Fox, The Beach, BBC, YMCA, Great Restaurants, Top-Rated Schools, Kid-Friendly Play Parks. (id:61852)
RE/MAX Hallmark Realty Ltd.
95 Seneca Drive
Hamilton, Ontario
Welcome to the popular and charming Old Meadows neighbourhood in Ancaster! This spacious bungalow features a fantastic layout, stunning updated kitchen and bathroom, 3 bedrooms on the main floor, hardwood floors throughout the main level along with large windows filling the home with natural sunlight. A walk-out from the dining room leads to a large backyard, perfect for building family memories or weekend entertaining with friends. Nestled on a LARGE 80' x 120' lot, you're just a short distance from the Old Ancaster Village charm and amenities while having easy highway access and minutes to Meadowlands Shopping Centre. This updated bungalow includes a separate entrance to the basement with a second kitchen AND separate laundry room as well as two additional bedrooms. A must-see property! (id:61852)
Revel Realty Inc.
99 Honey Street
Cambridge, Ontario
BEAUTIFUL NEW VIBRANT NEIGHBOURHOOD, THIS DETACHED HOME 4 BEDS AND 3 BATH IS A MODERN MASTERPIECE. STEP INSIDE TO DISCOVER AN OPEN CONCEPT HAVEN WITH STUNNING HARDWOOD FLOORING WITH TONS OF NATURAL LIGHTING, CREATING A WELCOMING ATMOSHPERE. THE SPACIOUS KITCHEN BOASTS STAINLESS STEEL APPLIANCES AND FLOWS SEAMLESSLY INTO THE BRIGHTLY LIT BREAKFAST AREA. THE MAIN FLOOR AND SECOND FLOOR HAVE 9FEET CELING. 2ND FLOOR HAS 4 BEDROOMS, INCLUDING A 4 PIECE ENSUITE FOR THE MASTER BEDROOM, PROVIDE CONVENIENCE AND LUXURY. WALK IN CLOSETS AND DOUBLE CLOSETS ENSURE AMPLE STORAGE. SEPARATE ENTRANCE FOR THE BASEMENT AND LARGE BIG WINDOWS ALLOWS NATURAL LIGHTING AND SPACIOUS LIVING. CONVENIENCE ABOUNDS WITH STORES, SCHOOLS, PARKS, BUS STOPS, AND HIGHWAYS NEARBY. TENANT IN THE PROPERTY AND NEED24 HOURS NOTICE FOR SHOWING. (id:61852)
Icloud Realty Ltd.
565 Goldenrod Lane
Kitchener, Ontario
Beautiful END UNIT townhome in the highly sought-after Huron Park community, offering extra windows and abundant natural light throughout. Features a ground-floor office, convenient garage entry, and parking for two vehicles (one garage & one driveway).The bright and spacious second floor showcases laminate flooring throughout and a walk-out to a large balcony, perfect for relaxing or entertaining. The modern kitchen is equipped with granite countertops and stainless steel appliances.Upstairs, you'll find two generously sized bedrooms, each with a private ensuite and custom closet organizers, along with the convenience of upper-floor laundry featuring a new LG washer and dryer (2024). An additional powder room is located on the main floor for guests.Additional upgrades include a new water softener (2023). Ideally located close to Highway 401, shopping, schools, and everyday amenities-this home is move-in ready and perfect for professionals or families alike. (id:61852)
Royal LePage Credit Valley Real Estate
B130 - 824 Woolwich Street
Guelph, Ontario
Welcome to Northside in Guelph, a modern stacked townhome community by award-winning Granite Homes. This brand-new 869 sq. ft. one-level unit offers 2 bedrooms and 2 full bathrooms, featuring 9-foot ceilings, luxury vinyl plank flooring, quartz countertops, and stainless steel kitchen appliances. In-suite laundry with washer and dryer included. Enjoy a private balcony with city owned Green Space, ideal for outdoor relaxation. Located in desirable North Guelph, within walking distance to SmartCentres for shopping, groceries, and dining. Close to Riverside Park, public transit, and the 99 Express route providing convenient access to Downtown Guelph and the University of Guelph. Parking available for 1 vehicle and second can be leased at $100 per month. Community amenities include a neighbourhood park and outdoor common spaces. A well-located, low-maintenance rental offering modern finishes and everyday convenience. (id:61852)
RE/MAX Real Estate Centre Inc.
79 Lynnette Drive
Hamilton, Ontario
Opportunity Knocks Welcome to 79 Lynnette Drive, a charming 3-bedroom, 3-bathroom gem nestled in the heart of Hamilton's desirable Falkirk neighbourhood. This lovingly cared-for home is ready for its next chapter, offering a solid foundation and endless possibilities to update and make it truly your own. As you step inside, you're greeted by a bright and spacious main floor, with a welcoming living and dining area bathed in natural light from large windows. The kitchen, complete with an adjoining breakfast nook, is ready to become the heart of the home, awaiting your personal touch to bring it to life. A convenient main-floor laundry room adds a thoughtful, functional touch to everyday living. Upstairs, the primary bedroom offers a peaceful retreat, perfect for unwinding after a long day. Two additional spacious bedrooms ensure plenty of room for a growing family, guests, or a home office. And with a finished basement, you'll find even more space to create the perfect rec room, gym, or any area that suits your lifestyle. Step outside into an ideal setting for entertaining, gardening, or simply relaxing. The attached garage provides direct access to the home, making errands and family life that much easier. All of this is just minutes from parks, schools, shopping, and public transit, ensuring convenience and easy commuting. This is your chance to add your personal touch and turn this house into a home that reflects your unique style. Don't miss out on this fantastic opportunity! (id:61852)
Revel Realty Inc.
17 - 575 Woodward Avenue
Hamilton, Ontario
2021 built Townhouse For Sale In Very Functional Location, 5 Minutes To Highway, Plazas, Stores, Local Amenities, Hospitals, School, All New Appliances, Looks Like Model House, Backing Onto A Park.This well-maintained 3-storey townhouse backs onto a park and features low maintenance fees, making it ideal for first-time home buyers, investors, or small families. The main floor boasts an open-concept living area filled with natural light from large windows. The kitchen includes a breakfast area and offers a walk-out to a balcony with a peaceful park view.The second floor features three bedrooms and two bathrooms. The spacious primary bedroom is filled with sunlight and offers a park view, walk-in closet, and a large window. The two additional bedrooms are bright, generously sized, and comfortably accommodate double beds.This very practical townhouse is conveniently located close to malls, shopping plazas, gas stations, highways, and schools. (id:61852)
Cityscape Real Estate Ltd.
17 Glaceport Avenue
Hamilton, Ontario
Enter the detached market in the low $800s. This great family home offers incredible potential and sits on a premium 33 x 133 ft lot in the heart of Waterdown. Enjoy rare backyard privacy with mature trees and an expansive yard-ideal for entertaining, gardening, or creating future outdoor living spaces.The kitchen overlooks the backyard and is filled with natural light, while the living room, dining room, and kitchen feature generous proportions perfect for everyday living and hosting. The primary bedroom is impressively spacious, complemented by well-sized secondary bedrooms. A finished basement adds valuable additional living space for a family room, home office, or recreation area.Recent updates include a new electrical panel and air conditioning unit (2025) and a new roof (2022). Excellent opportunity to update flooring to your taste and add value. Located in charming Waterdown, known for its strong sense of community and small-town charm, yet ideally positioned for commuters-just 7 minutes to Aldershot GO Station with easy access to Toronto, major highways, shops, restaurants, trails, and everyday amenities. A fantastic opportunity offering space, privacy, and long-term value in a highly sought-after location. (id:61852)
Exp Realty
121 Steeplechase Way
Waterloo, Ontario
Welcome to 121 STEEPLECHASE Way! This gem of a property nestled in the heart of nature Located in the desirable Kiwanis Park with premium lot that backs onto protected landscape is ideal for you. The exquisite home is GENERATING INCOME through a rentable WALKOUT LEGAL DUPLEX basement and offers over 3000 sq. ft. of finished living space. This house can be a great Mortgagee Helper for your client as well as being suitable for joint family ownership. The MAIN UNIT features a lovely Family & Living rooms with 9-foot ceiling, Modern Kitchen with smart space utilization, well-lit dining and living area for the family, (4) spacious well ventilated bedrooms, ample closet space and (2+1) upgraded full bathrooms. The convenient Second floor laundry. Through the large patio doors awaits huge deck for entertaining friends & family. Not to forgot a concrete drive-way for ample parking space. WALKOUT BASEMENT UNIT Featuring a cozy living and dining space, with spacious (2) Bedrooms, a newly designed 3-pc bathroom and a beautiful modern kitchen with brand new appliances. Located by the Grand River and associated trails (Claude Dubrick), parks (Kiwanis, Snyder's Flats Conservation area, Bechtel), highly rated schools, and near many amenities including the universities, and Grey Silo Golf Club! Conestoga Mall! **Book your showing today! **Book your showing today! (id:61852)
RE/MAX Real Estate Centre Inc.
C62 - 370 Fisher Mills Road
Cambridge, Ontario
**Assignment Sale** Taxes Not Assessed Yet. Amazing View with 2 Bedroom With 3 Washrooms. At A Very Convenient Location in Cambridge. Open Concept Main Floor with Living and Dining Room. Updated Room With S/S Appliances. Close To Hwy 401, And All Other Amenities. Open-Concept Kitchen with Quartz Countertops, S/S Appliances. Best Opportunity for First-Time Buyer/Investor. Free Parking with 2 Year Maintenance. (id:61852)
RE/MAX Realty Services Inc.
17 - 230-232 Lake Dalrymple Road
Kawartha Lakes, Ontario
Welcome to Unit 17 at Lake Dalrymple Resort a charming three-season cottage tucked into a quieter, more private pocket of the resort. Set just steps from the lake, this unit offers peaceful views with an east-facing front that catches the morning sun, and a wooded backdrop at the rear for added privacy and a true connection to nature. Inside, you'll love the character of the exposed wood beams in the living area, adding warmth and rustic charm. Whether you're relaxing indoors or out on the deck, this cottage is the perfect place to unwind and recharge. The monthly maintenance fee covers hydro, water, property taxes, and use of all resort amenities-including a sandy beach, sports courts, playground, convenience store, restaurant and boat rentals. The cottage generated $6,129.97 in rental income. There is strong potential for increased income with greater rental availability, as owner use limited bookings. (id:61852)
RE/MAX Experts
19 - 230-232 Lake Dalrymple Road
Kawartha Lakes, Ontario
Rustic charm meets lakeside relaxation at Lake Dalrymple Resort! This cozy, fully furnished3-bedroom, 1-bathroom four-season cottage offers a warm, woodsy feel with all the essentials for a perfect retreat-just under two hours from the GTA. Step outside to enjoy a newer, spacious deck, ideal for BBQs, morning coffee, or sunset views. This cottage boasts stunning water views, access to a dock and boat slip, and sits in a well-managed, family-friendly resort community. Whether you're looking for a peaceful getaway, a rustic lakeside experience, or a smart investment, this property offers great rental potential and endless summer memories. The monthly maintenance fee covers hydro, water, property taxes, and use of all resort amenities-including a sandy beach, sports courts, playground, convenience store, restaurant and boat rentals. Comes equipped with a fridge, stove, microwave, furnishings, and more-move in ready or easily rentable. Close to Casino Rama, golf courses, Orillia, and some of Ontario's best fishing spots. Affordable, charming, and low-maintenance - lakeside gem! Last year, the cottage generated $11,044.70 in rental income. This figure is expected to be higher this year, as the property is now rented during the winter season, which it was not last year. Additionally, owner use limited rental availability in the previous year, further reducing income. A higher income potential is possible. (id:61852)
RE/MAX Experts
1200 Prestonwood Crescent
Mississauga, Ontario
Location! Beautiful, Near Heartland area, open-concept layout and full hardwood floors. This home has been thoughtfully upgraded with an extended new driveway. The kitchen is a chef's dream, showcasing new cabinet doors, stainless steel appliances, and a stunning granite countertop. Step outside to the backyard deck, accessible from the breakfast area. 3 Car Parking available. Walking Distance To Heartland Shopping Center, Restaurants, Golf Course. All Amenities, Easy Access To 401/403. (id:61852)
RE/MAX Ace Realty Inc.
904 - 8020 Derry Road
Milton, Ontario
Excellent room size with beautiful kitchen with stainless steel appliances, Ensuite laundry, Laminate Floors, Party room Yoga room and Gym. Ideally situated close to Oakville, with quick access to major highways and the Milton GO Station, making commuting seamless. Surrounded by an abundance of amenities including Food Basics, major banks, Tim Hortons, popular restaurants, cozy cafes. Downtown Milton, supermarkets, a sports and recreation centre, and bus stops are all just steps away-everything you need is truly at your doorstep .No smoking, no pet allowed , Random check every 2-3 months by giving 24 hours notice in advance. (id:61852)
Homelife Silvercity Realty Inc.
5763 Greensboro Drive
Mississauga, Ontario
Located In One Of The Most Prestigious Neighborhood, Top John Fraser School Zone!! Freshly Painted. Close to Erin Mills Shopping Center. Total 6 parking spots. With Cathedral Cielling in Living Room. Beautifull Walk-Out Basment one more bedroom and washroom in the basement perfect for extra living requirement. Four bedrooms and three washrooms above ground. Need Excellent Tenants. (id:61852)
Century 21 People's Choice Realty Inc.
1502 - 2485 Eglinton Avenue W
Mississauga, Ontario
Welcome to this brand-new 1-bedroom suite at The Kith Condos, a signature residence by award-winning developer The Daniels Corporation, BILD's 2025 Home Builder of the Year, ideally located in the vibrant Erin Mills community. Thoughtfully designed with a large and efficient open-concept layout, this modern home features 9-foot ceilings, stylish finishes, and floor-to-ceiling windows that fill the space with natural light while offering serene open skyline views. The contemporary kitchen is beautifully appointed with quartz countertops, sleek cabinetry, and stainless steel appliances, seamlessly flowing into the spacious living and dining area-perfect for both everyday living and entertaining. Step out onto the oversized private balcony, an ideal extension of your living space for relaxing or hosting guests. The generously sized primary bedroom offers ample closet space, while in-suite laundry adds everyday convenience. Residents enjoy an impressive collection of resort-style amenities, including a fully equipped fitness centre, gymnasium for basketball or pickleball, walking track, co-working and meeting spaces, theatre room, party lounges, pet wash, outdoor courtyard, and an expansive terrace with BBQs and lounge areas, all complemented by a concierge-attended lobby. Location is truly unmatched-steps to Credit Valley Hospital and LifeLabs, directly across from Erin Mills Town Centre, and within walking distance to major retailers such as Loblaws and Home Sense. Commuting is effortless with quick access to Highway 403, Erin Mills Transitway, and nearby Streetsville and Clarkson GO Stations. Surrounded by parks, trails, and top-rated schools, including John Fraser Secondary School and the University of Toronto Mississauga, this exceptional residence offers the perfect balance of modern design, premium amenities, and unbeatable convenience-an outstanding opportunity to enjoy contemporary condo living in one of Mississauga's most sought-after locations. (id:61852)
The Key Market Inc.
501 - 2180 Marine Drive
Oakville, Ontario
Introducing a newly renovated condominium offering an exceptional blend of elegance and comfort. This corner suite spans approximately 1,830 sq. ft. The desirable split layout seamlessly integrates open-concept living and dining areas with a spacious eat-in kitchen. This residence features two generously sized bedrooms, two full bathrooms, and a versatile den, combined with a sun-drenched solarium that is perfect for a home office, reading nook, or creative space. Every detail has been curated with discerning taste in mind. The custom chef's kitchen is a culinary masterpiece, featuring bespoke cabinetry, quartz c-tops, subway tile backsplash, pot lighting, under-cabinet light and brand-new stainless steel appliances, including a Bodega dual-zone wine fridge. The expansive living room radiates modern charm, while the primary suite offers a tranquil retreat with double custom closets and a spa-inspired ensuite. The second bedroom provides ample storage and equal comfort for family or guests. Elegant finishes abound: wide-plank laminate flooring t/out, smooth ceilings adorned with refined 7-inch crown mouldings, 7.25-inch baseboards, upgraded door casings and hardware, sleek interior doors, modern light fixtures, and screw-less wall plates subtly elevate the overall aesthetic. A full-size laundry room and abundant in-suite storage. This unit features an underground parking space and a private locker. Set within the prestigious Ennisclare II on the Lake community, this residence is nestled on five acres of immaculately landscaped grounds in the heart of vibrant Bronte Village. Residents enjoy access to an array of first-class amenities, including an indoor pool, fully equipped fitness centre, sauna, tennis and squash courts, party and billiards rooms, golf driving range and residents' lounge. (id:61852)
Sutton Group Realty Systems Inc.
36 Merganser Crescent
Brampton, Ontario
Welcome to this beautifully updated home with a practical layout, located in the highly desirable Fletcher's Creek South community. The home features separate family, living, and dining areas, along with a spacious eat-in kitchen. Offering 4 generously sized bedrooms and upgraded washrooms throughout.The finished 2-bedroom basement with a separate entrance adds excellent flexibility. Enjoy a huge backyard, perfect for hosting parties and summer BBQs. Park-facing with no homes at the back, providing added privacy and open views. (id:61852)
RE/MAX Realty Services Inc.
148 Ashton Crescent
Brampton, Ontario
Welcome to 148 Ashton Crescent, Brampton - a bright end-unit townhome that feels just like a semi, located in the desirable and family-friendly "M" section. This move-in-ready home offers an open-concept living and dining area with large windows, filling the space with natural light.The upgraded kitchen features high-end cabinetry, spice rack, soft-close drawers, stylish backsplash, and a convenient eat-in area. Upstairs you'll find three spacious bedrooms and an upgraded bathroom, while the lower level includes a versatile den or bedroom.Step out to a beautiful patio with a huge backyard and side yard - perfect for children, entertaining, and outdoor enjoyment. The complex offers excellent amenities including a recreation area, outdoor pool, party room, and more.Included appliances: fridge, stove, dishwasher, freezer, washer, dryer, built-in microwave, and range hood. Recent upgrades include new windows throughout, a new screen door, and a new air conditioner.Enjoy the lowest maintenance fees in the area, covering snow removal, lawn care, roof, water, and building insurance - exceptional value and worry-free living! (id:61852)
RE/MAX Excellence Real Estate
1112 - 35 Trailwood Drive
Mississauga, Ontario
Amazing opportunity for commuters, investors, and first-time home buyers-discover this bright, sun-filled corner unit condo with 1000sgft 2 bedrooms and 2 washrooms in the heart of central Mississauga, featuring unobstructed east-facing views of the Toronto skyline and CN Tower through floor-to-ceiling windows, freshly and professionally painted throughout for a move-in-ready feel. With 24-hour concierge, indoor pool, gym, hot tub, sauna, games and party rooms, you will feel like you live at a resort. Heat, hydro, water, A/C, parking are all included in maintenance fee. Unbeatable location close to shopping, community center, library, school, parks, sports center, cafes, movie theatre etc. Mins from Square One, heartland Town centre - an ideal opportunity for comfortable living in the heart of Mississauga closed to major highways 403, 401, 407 and GO Station. Here You will find everything what You're Looking For. Don't miss this amazing opportunity!!! (id:61852)
RE/MAX Gold Realty Inc.
830 Syer Drive
Milton, Ontario
Welcome to 830 Syer Drive, a wonderful family home offering 2,092 sq ft (as per MPAC) on a generous 55 ft x 121 ft lot, located in one of Milton's high-demand neighbourhoods. Step inside through the vestibule into a large, welcoming foyer that opens directly to the spacious living and dining room combination, a layout that feels open and connected, perfect for everyday living and entertaining. Freshly painted in select areas and featuring newer broadloom in portions of the home, this property offers a bright, well-cared-for feel. Quality Laminate Floors in living and dining area provides plenty of room to host and gather. The kitchen features durable Corian countertops, offering a clean look and ample prep space. A few steps down, the cozy family room is enhanced with pot lights, a gas fireplace, and a walkout to the large backyard, ideal for kids, pets, summer barbecues, or simply relaxing outdoors. You'll also appreciate the main-floor laundry, with convenient access to the backyard. Upstairs, you'll find four well-sized bedrooms, including a large primary retreat with a walk-in closet and a 4-piece ensuite. Three additional bedrooms share a second 4-piece bathroom, making the layout practical for families of all sizes. The lower level features a large recreation room ready for your finishing touch; just add flooring and make it your own. A double-car garage and a wide driveway with parking for up to four vehicles complete the package. Close to schools, transit, parks, and everyday amenities, this home delivers space, functionality, and a sought-after Milton location. (id:61852)
Icloud Realty Ltd.
30 Grouse Lane
Brampton, Ontario
A truly one-of-a-kind luxury home located in one of Brampton's most sought-after subdivisions. Fully renovated from top to bottom, this exceptional residence offers 5 bedrooms, 6 washrooms, a stunning high-ceiling family room, an elegant round staircase, and a state-of-the-art 4K home theatre.With over 5,000 sq ft of total living space (approx. 3,600 sq ft above grade plus a 1,800 sq ft finished basement), this home is meticulously maintained and thoughtfully designed. Each bedroom features direct access to a bathroom, while the basement includes both an ensuite and a powder room, making it ideal for extended family or guests.Luxury continues outdoors with a heated patio featuring a full outdoor kitchen, fireplace, gas BBQ, and pizza oven-perfect for year-round entertaining. Additional highlights include a durable metal roof, custom exterior stucco and concrete finishes, premium exterior upgrades, brand-new porcelain flooring, and stamped concrete throughout, seamlessly blending style and functionality.This is a rare opportunity to own a truly exceptional home designed for refined living and unforgettable gatherings. (id:61852)
Century 21 Property Zone Realty Inc.
34 Garbutt Crescent
Brampton, Ontario
Stunning 4 + 1 bedroom, 4 bath, renovated executive home on a premium pie - shaped lot ( 88' rear ) located in desirable " Olde Town Brampton " ! Updated custom gourmet eat-in kitchen with under cabinet lighting featuring quartz countertops, mosaic backsplash, 24" X 24" porcelain tiles, upgraded cupboards and custom pantry. Large primary bedroom featuring a luxury 5 - pc ensuite bath, corner glass shower with two heads, walk - in closet and bay window. Mainfloor family room with gas fireplace and walk - out to pool, formal dining room and mainfloor laundry. Nicely finished open concept basement with 5th bedroom / office, dry bar and 2 - pc bath. Gleaming hardwood floors, upgraded glass insert front door with 3 point locking system, security system, spiral oak staircase with wrought iron pickets, pot lights, crown mouldings, vinyl windows, reshingled roof and upgraded insulation. Backyard oasis featuring a heated in-ground salt water pool with safety cover, interlocking patio, concrete walkway, extensive landscaping with mature cedars and perennial plants and shrubs. Large 12ft x 10ft shed with electrical service. Parking for 5 vehicles with double garage and three car wide driveway with french curbs, enclosed porch with garage entrance and updated garage doors. Walking distance to schools, parks, shopping, "Flower City Community Campus" and sports fields. Absolute move in condition and shows 10 ++++ ! (id:61852)
RE/MAX Realty Services Inc.
3 - 3256 Charles Fay Passage Drive
Oakville, Ontario
Welcome to this stunning, upgraded townhouse featuring 3+1 bedrooms and 2.5 bathrooms, offering modern comfort and exceptional convenience. Enjoy an open-concept second-floor living area with upgraded flooring, a modern eat-in kitchen, a stylish center island, and a bright living/dining space with a walk-out to a large balcony-perfect for relaxing or entertaining. The kitchen includes stainless steel appliances and sleek finishes throughout. The third floor features three spacious bedrooms, including a primary suite with a luxurious ensuite bathroom, a standing glass shower, and a walk-in closet. The main-floor bedroom overlooks the serene pond, making it ideal as a guest room, office, or private retreat. Located in a highly sought-after community, this home is just minutes from top-rated schools, shopping, public transit, GO Station, and major highways (403/QEW/407).A perfect blend of beauty, comfort, and location-move-in ready! (id:61852)
RE/MAX Gold Realty Inc.
42 B Peru Road
Milton, Ontario
Move into today this back half 2 bedroom with large open concept will be ready for you. Shared Laundry. (id:61852)
RE/MAX Real Estate Centre Inc.
Basement - 1182 Blueheron Boulevard
Mississauga, Ontario
The prime area of East credit in Mississauga, never lived in a legal 2 bedroom apartment . Located on a quiet child friendly street located in the community of east credit in Mississauga and Lake Ontario. All brand new appliances. Close to all amenities including schools, shopping, entertainment, transit. Close to highways including 401 and 403. Square One is one of the biggest malls of Canada, is a few minutes away. (id:61852)
Sotheby's International Realty Canada
