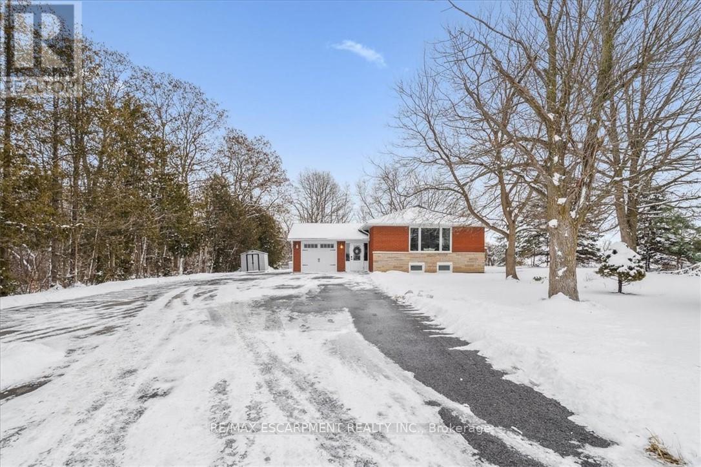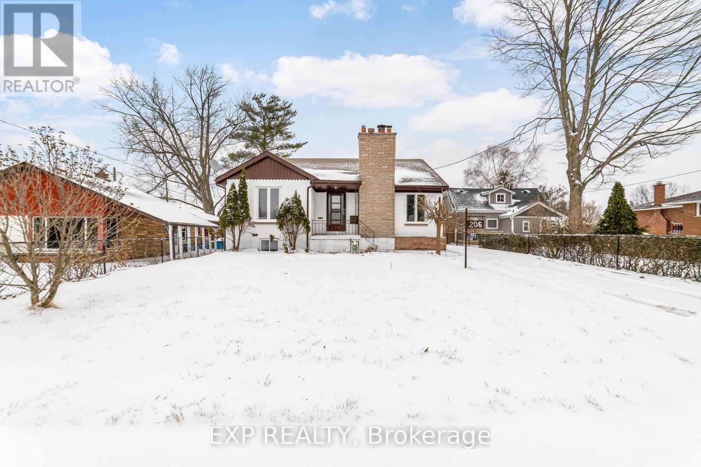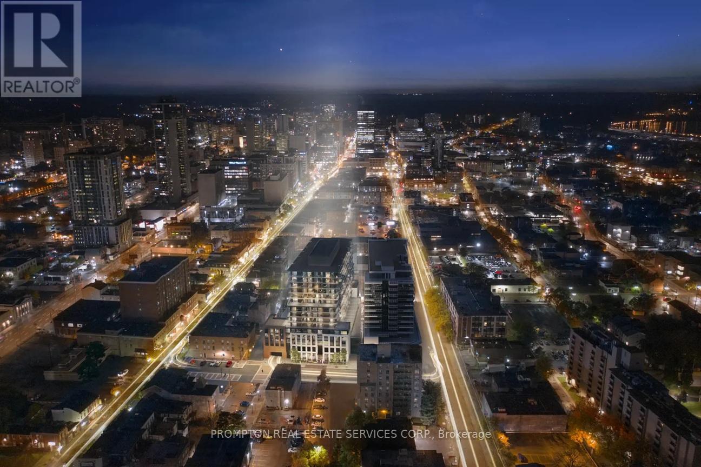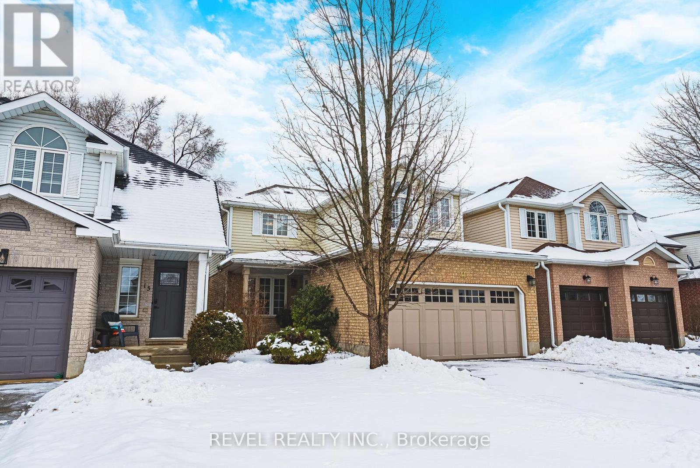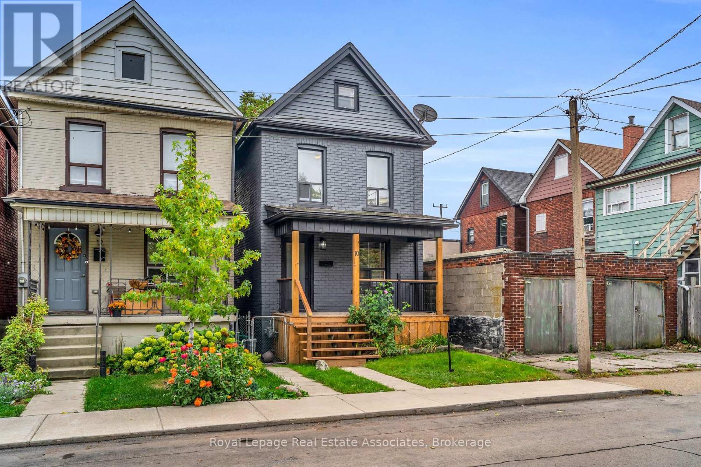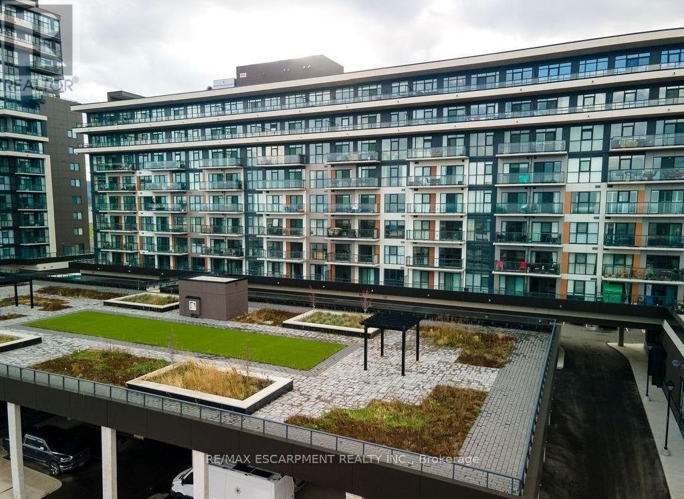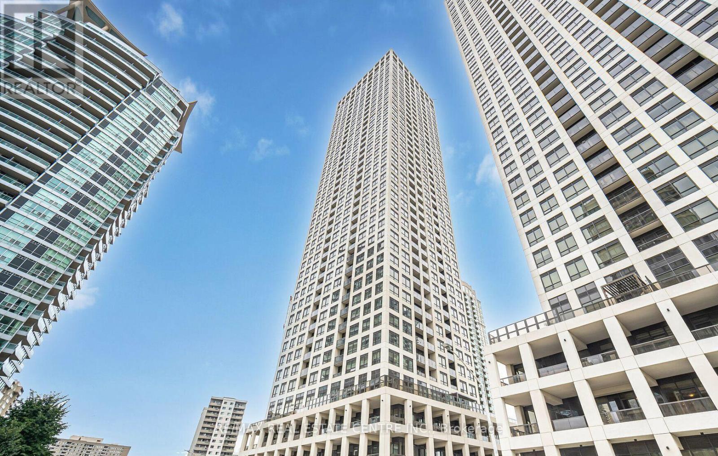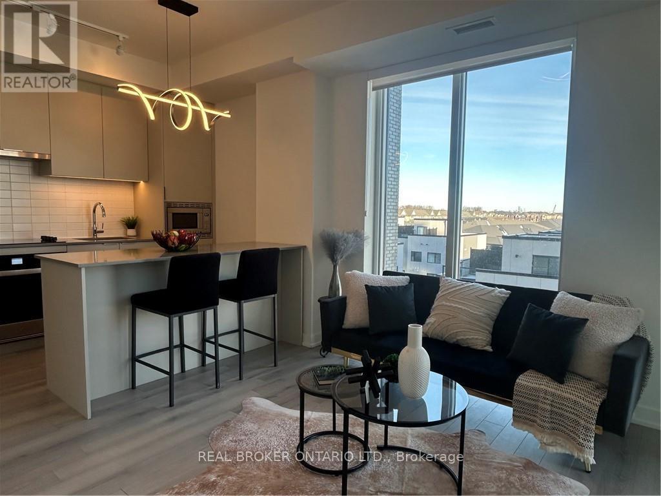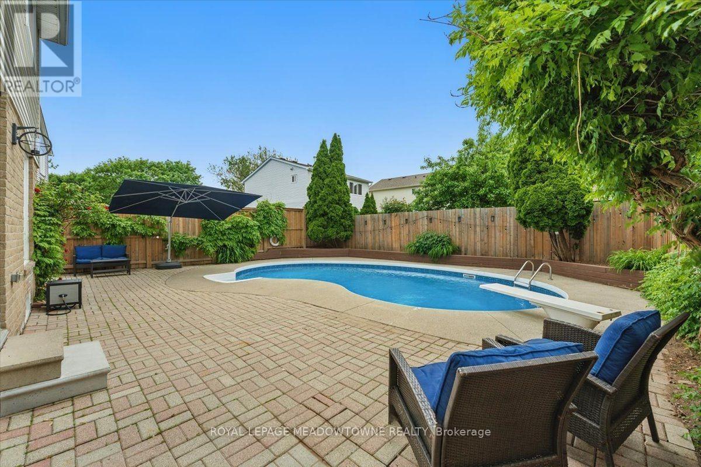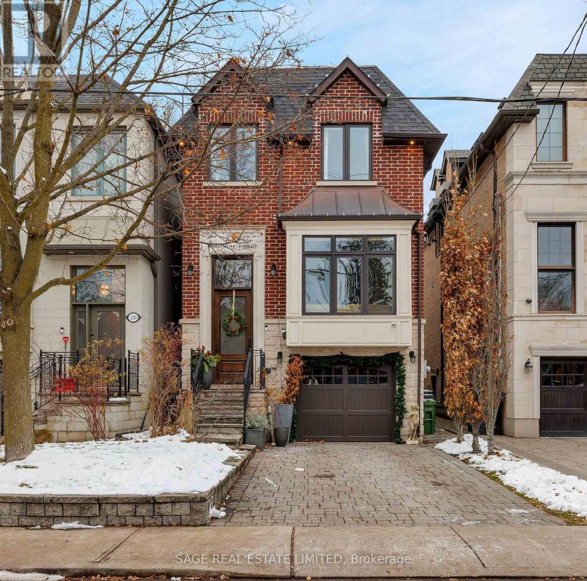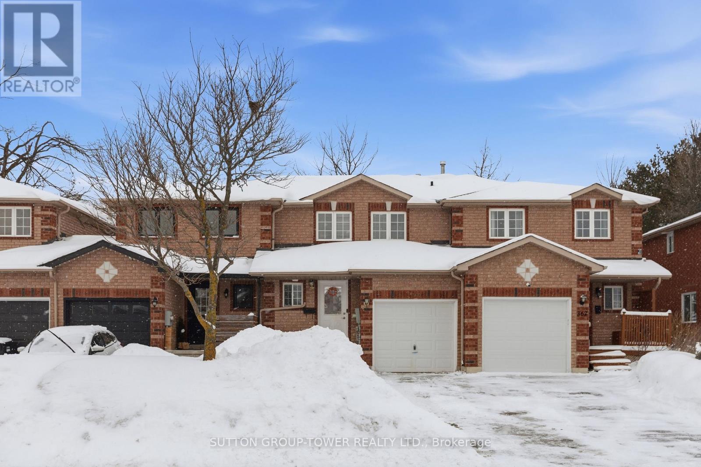5295 Trinity Church Road
Hamilton, Ontario
Nestled on a quiet dead-end street and backing onto picturesque farmers' fields, this exceptional property offers the perfect blend of peaceful country living just minutes from the city. This tastefully updated home features a single-car garage with inside entry and a spacious driveway providing ample parking. The bright, modern kitchen boasts large windows, newer appliances, and a walkout to the deck-ideal for enjoying the serene surroundings. Adjacent to the kitchen is a generous dining area that flows seamlessly into the inviting living room. Completing the main level is 3 well-sized bedrooms and a five-piece bathroom. The fully finished basement adds valuable living space with an additional bedroom, a large bathroom, ample storage, and a comfortable living area with built in speakers. Updates include windows(2014), basement waterproofing (2014), an owned hot water tank(2019), furnace and AC (2019), Cistern pump (2023), Sump pump and battery backup (2021), updated plumbing and duct work (2018) and paved driveway (2022). Enjoy the tranquility of rural views with the convenience of city amenities just minutes away. (id:61852)
RE/MAX Escarpment Realty Inc.
206 Vancouver Street
London East, Ontario
TURNKEY LEGAL DUPLEX! Discover the perfect blend of charm and investment potential in this fully renovated, city-approved legal duplex bungalow! Nestled on a serene, tree-lined street, this property offers a spacious 3-bedroom, 1-bath main unit and a bright 2-bedroom + DEN, 1-bath lower unit, each with stylish finishes and separate laundry. Sitting on a large 50ft by 195ft lot, with mature trees, this versatile home is ideal for house hacking, multigenerational living, or rental income. Enjoy modern upgrades, peaceful surroundings, and easy access to amenities. Electric Panel Upgraded to 200 amps. With brand new appliances including 2 refrigerators, 2 stoves, 2 laundry units, and a dishwasher, every detail is meticulously thought out. Updates include windows, kitchen, appliances under warranty, bathrooms. Hot water tank owned. Perfectly situated near all amenities and just steps away from Fanshawe College, this is a dream home you simply can't pass up! (id:61852)
Exp Realty
625 - 1 Jarvis Street
Hamilton, Ontario
**Please book showing with your Realtor/Agent, Listing Agent Represents Landlord Only** The Chrome model at the 1Jarvis - a Stylish & Contemporary 1+Den condo located in the vibrant core of Downtown Hamilton. Total of 542sqft (472sqft Interior + 70sqft Terrace). Sun-filled with natural light from expansive windows. Offers an efficient & practical-layout w/enclosable Den. Features durable laminate flooring throughout & tastefully finished ceramic tiling in the bathroom. The modern kitchen is complete with premium built-in stainless steel appliances and plenty of cabinet space for storage. Step out onto the oversized balcony & take in both cityscape views. Situated in one of Downtown Hamilton's most sought-after areas, walking distance to Hamilton GO Station, shops, dining, banks, medical offices, and parks. Convenient access to Highways. An ideal opportunity to enjoy comfortable, connected, & peaceful urban living. (id:61852)
Prompton Real Estate Services Corp.
11 Gaw Crescent
Guelph, Ontario
A well-appointed, detached two-storey home located on a quiet crescent in the highly sought-after Pineridge/Westminster Woods neighbourhood of South Guelph, surrounded by mature trees in an established setting. The main floor features a bright, open-concept layout designed for both entertaining and daily living.The kitchen is finished with stainless steel appliances and flows seamlessly into the spacious living and dining area, complete with a vaulted ceiling. A cozy family room off the kitchen provides additional living space with a walkout to the rear deck featuring a private hot tub, thoughtfully designed with privacy in mind. A convenient powder room completes the main level.Upstairs, the home offers three generous bedrooms, including a primary suite with cathedral ceilings and a 3-piece ensuite. A 4-piece main bathroom serves the other bedrooms. The fully finished lower level adds excellent versatility with a fourth bedroom, another full bathroom, a sizeable cold cellar, and a comfortable recreation room, ideal for guests, teens, or a home office.Outside, enjoy a private backyard framed by mature trees, offering ample space to relax, entertain, or play. The expansive deck is ideal for outdoor dining and summer gatherings. Additional highlights include a double-car garage with a newer insulated garage door, parking for four vehicles in the driveway, and a welcoming front porch that enhances the home's strong curb appeal.Ideally located within walking distance to parks, walking trails, shopping, movie theatre, pubs and restaurants, top-rated schools, and everyday amenities, with downtown Guelph just a short drive away. A fantastic opportunity for families or professionals seeking space, privacy, and a prime South Guelph location. (id:61852)
Revel Realty Inc.
126 Aberfoyle Mill Crescent
Puslinch, Ontario
Welcome to 126 Aberfoyle Mills Cres a private residence in the heart of Puslinch's most desirable community. This beautifully upgraded home offers style, elegance, and function at every turn. Enjoy newly upgraded garage doors with an organizers dream full panel organization system, custom Hunter Douglas window coverings throughout, all upgraded light fixtures, pot-lights and chandeliers, surround sound system in the family room, closet organizers in every closet, and a spa-inspired ensuite with jet shower system accompanied by his and her closets. With beautifully vaulted ceilings, light and airy finishes, spacious kitchen this home is one for the books. Future-ready with rough-ins for central vac, intercom system, and a basement bathroom, plus large upgraded basement windows for plenty of natural light. The community itself offers access to 20 Plus Acres of Trails and Forests, a Putting Green for residents, with a Pergola overlooking the pond, this is the perfect balance of privacy and connection. Practical upgrades include a water softener and brand new furnace & A/C (2024). Step outside to your private outdoor retreat with very large outdoor accommodations, perfect for entertaining or quiet evenings. (id:61852)
Revel Realty Inc.
10 Gordon Street
Hamilton, Ontario
This charming 2-storey home blends original character with fresh, modern updates. From the moment you step inside, you'll feel the warmth of a bright and inviting main floor that flows seamlessly between the living and dining rooms, and into a stylish new kitchen complete with butcher block counters and brand-new appliances. Upstairs, discover 2 comfortable bedrooms (with the option to easily convert back to 3) and a refreshed bathroom featuring a modern vanity and tile. The full unfinished basement provides laundry and storage options. Outdoors, enjoy a brand-new deck, fenced yard, and storage shed, perfect for summer barbecues or quiet evenings at home. Situated on a south-facing lot (19.15 x 100.26) with street parking, this home is steps from parks, schools, shopping, and transit, the perfect balance of charm, convenience, and opportunity. Updates include new hardwood floors, kitchen renovation, a refreshed washroom, exterior decks, exterior painting, and more. Water softener, furnace and A/C are owned. Roof shingles replaced in 2009. Water heater is a rental. (id:61852)
Royal LePage Real Estate Associates
810 - 560 North Service Road
Grimsby, Ontario
Lake views for days. Unit 810 at 560 North Service Rd puts you above it all in Grimsby on the Lake. This updated 2 bed + den, 2 bath suite features an open concept kitchen with quarts top island, and durable vinyl plank floors. The split bedroom layout adds privacy; the flexible den works as an office or nursery. Enjoy sunrise coffee on the oversized balcony with unobstructed Lake Ontario vistas. In suite laundry. Steps to waterfront trails, cafe's and restaurants, with fast QEW/ GO access for commuters. Approx 983 sq ft. (id:61852)
RE/MAX Escarpment Realty Inc.
2903 - 30 Elm Drive
Mississauga, Ontario
Welcome to this Brand New one bedroom condo unit located in the heart of Mississauga. Perfectly situated in the vibrant downtown area, this unit offers modern living just steps away from the upcoming LRT stop and minutes away from Uni of Toronto, Sheridan College and public transport, Walking distance from the Square One Mall, diverse dining and cultural attractions. This 29th Floor unit offers an East facing spectacular private balcony view of the city skyline including the CN Tower and Lake Ontario. Enjoy a modern kitchen with Quartz countertop and high-end brand new appliances, 9 feet ceiling and floor to ceiling windows (for plenty of natural light) Includes high speed free Wi-Fi. 24hrs Concierge, Party room, Gym, Billiards Lounge, guest suites are just some of the additional facilities. The unit comes with a Queen size IKEA wrought iron bedframe at no extra cost. A designated Parking Spot and a Locker can be included by the landlord for an additional $200 a month. (id:61852)
RE/MAX Real Estate Centre Inc.
510 - 3079 Trafalgar Road
Oakville, Ontario
Wake up to calming pond views and peaceful green space in this beautifully appointed two-bedroom, two-bathroom condo that blends modern style with everyday comfort. Thoughtfully designed with an open-concept layout, the unit showcases sleek high-end finishes, stainless steel appliances, beautiful and functional breakfast bar/island,contemporary lighting, and living space to embrace both unwinding and entertaining. Residents enjoy impressive amenities, including a stunning rooftop terrace with expansive views, a fully equipped fitness centre, and dedicated workspaces perfect for today's flexible lifestyle. Conveniently located just minutes to shopping, dining, public transit, and major highways, this condo offers the rare combination of urban accessibility and tranquil surroundings. A refined, scenic place to call home. (id:61852)
Keller Williams Edge Realty
6486 Edenwood Drive
Mississauga, Ontario
Welcome to a sun flooded salt water pool and kitchen design. This is a spectacular model that faces is the best direction to enjoy a beautiful inground pool all day, everyday. Enjoy a fully finished separate entrance lower-level in-law suite basement with a second kitchen move-in ready and includes a huge six (6) car parking on a fantastic street. The brand-new ensuite bathroom is beautiful, private and super clean. In addition, the second floor main bathroom offer gleaming new tile, a deep water tub and his/hers double sink. Just show & sell this move in ready detached home in a wonderful neighbour. Owned Hot water tank, owned furnace, owned air conditioner, Salt water pool and equipment is excellent condition, garage door opener, central vacuum and equipment, stainless steel appliances, May Tag washer & dryer, frigidaire refrigerator. Natural gas barbeque. All brand new fences. The privacy is sensational as the salt water pool area, sun tanning decks, diving board and sliding doors all enjoy the terrific well-groomed landscaping. The back yard private, just take a good look at the summer salt water pool photos! Natural gas bbq. Roof 2018, Washer 2025, Dryer 2017, Furnace 1995, AC 2023, Hot water Tank 2019, All windows, sliding door, north door 2019, front door 2025, Fridge 2020, Stove 2011, Central vac 2018. (id:61852)
Royal LePage Meadowtowne Realty
228 Deloraine Avenue
Toronto, Ontario
Delightful Deloraine. This graceful, gorgeous home exudes elegance, while brilliantly blending the needs of a family with the enjoyment of entertaining. The sophisticated floor plan allows for definition and distinction, without compromising flow and feel. Tastefully designed and finely finished, this beautiful abode will peak your pride of ownership. Formed to fit families of all shapes and sizes, there's something for everyone within these four walls. Enjoy cozy breakfasts at the banquette. Cook mouthwatering meals in the expertly-equipped kitchen. Host family and friends for every holiday without ever feeling overcrowded or overwhelmed. When it's time to slow down, decompress with a steam and relax with a soak in the Primary ensuite. When it's time to let the little ones run wild, the one-of-a-kind playroom, that feels like it could have dropped right out of their dreams, fills that need perfectly. And when it's time to get out and go for a stroll, every amenity imaginable is available to you in this cherished and convenient community. A special opportunity for a truly lovely home. Perfectly positioned to offer exceptional education options as well, the property sits comfortably within the catchment area for John Wanless Junior Public School and Lawrence Park Collegiate Institute. If private schools are the chosen path, each one of these elite establishments is a 20min commute or less... Havergal College, Crescent School, Sterling Hall School, Upper Canada College, Bishop Strachan School and Branksome Hall. With parks, playgrounds and daycares galore, restaurants to satisfy every craving, access to major transit arteries to get you where you need to go, Bedford Park really is a phenomenal place for any family. (id:61852)
Sage Real Estate Limited
360 Dunsmore Lane
Barrie, Ontario
Welcome To Your Next Chapter This Three Bedroom Three Bath Townhouse Is The Perfect Blend Of Comfort In Space This Home Has Three Generous Bedrooms. This Basement Is Finished With A Space That Can Be Used As An Extra Bedroom Or A Recreation, Space Or Even A Man Cave. The Basement Has A Small Kitchenette And A Three-Piece Washroom Giving You Guest A Separate Space Should They Plan To Spend The Night. The Washer And Dryer Was Replaced In 2025, The Fridge And Stove Were Replaced October 2021. While The Hot Water Tank And Water Softener And Rentals The Hot Water Tank Was Replaced In 2025 And The Water Softener Was Replaced In 2022. (id:61852)
Sutton Group-Tower Realty Ltd.
