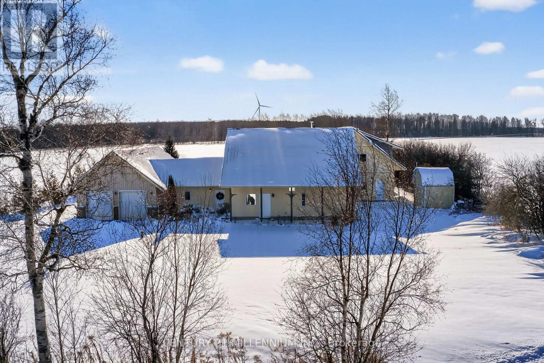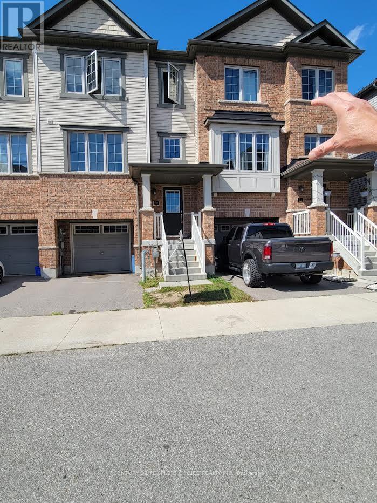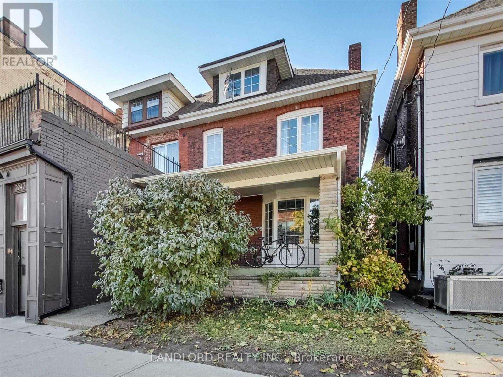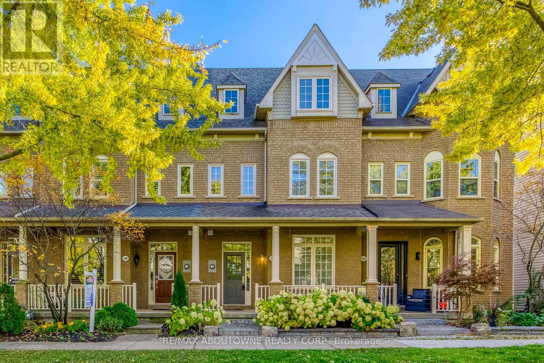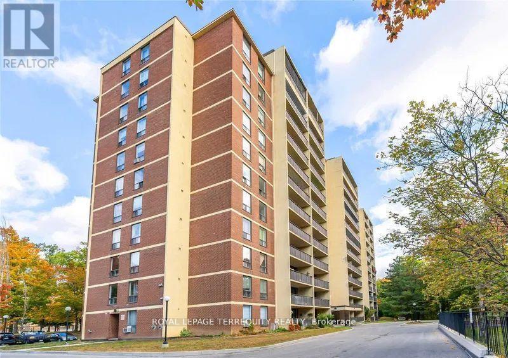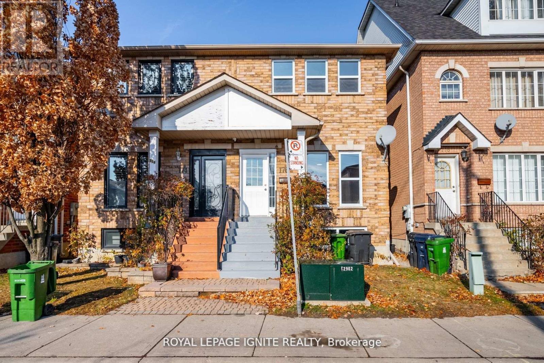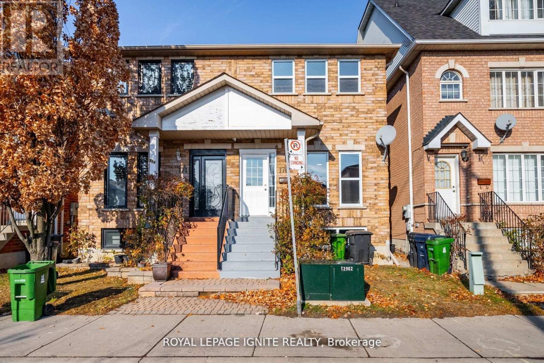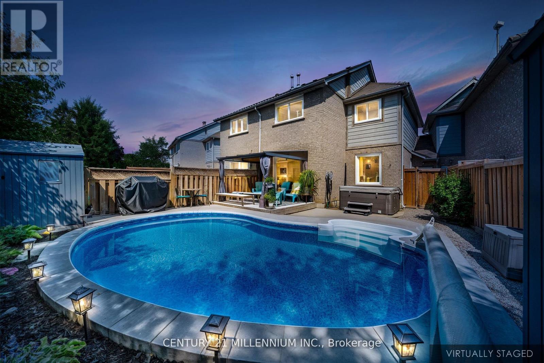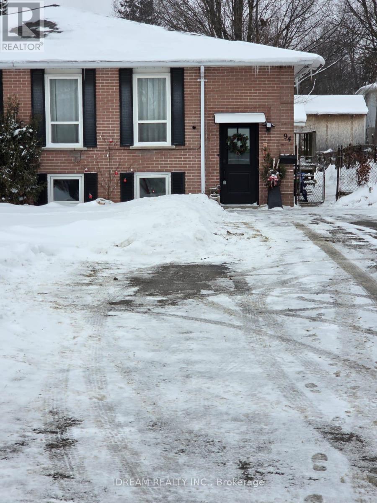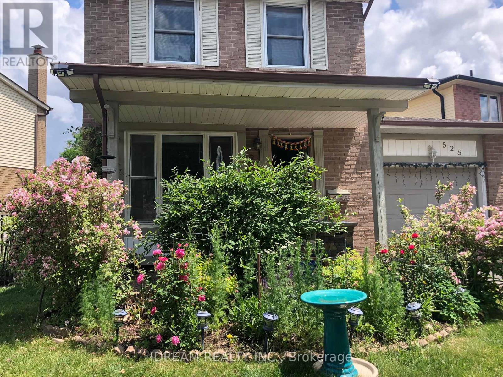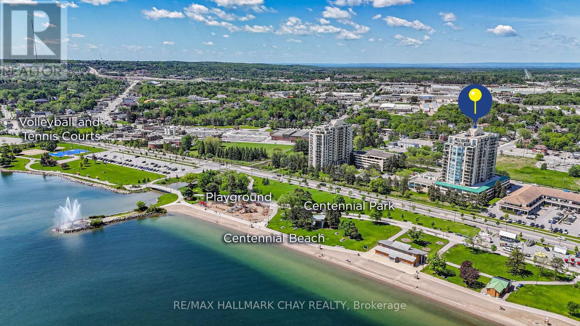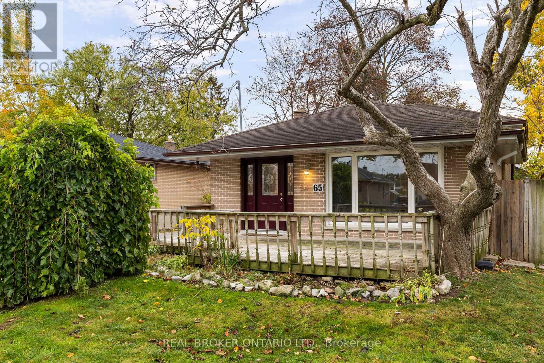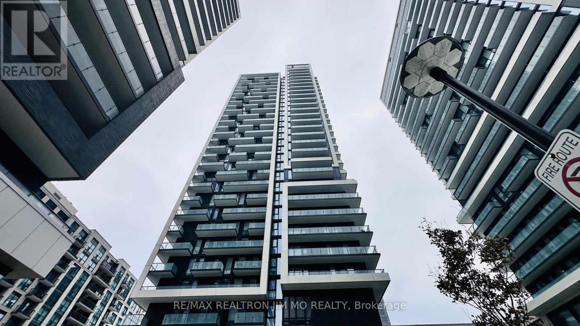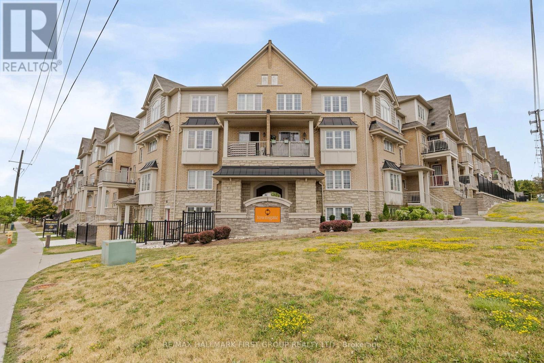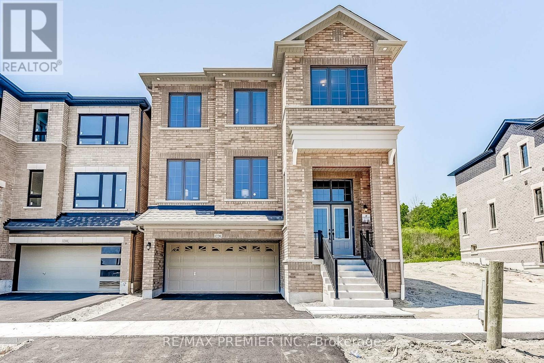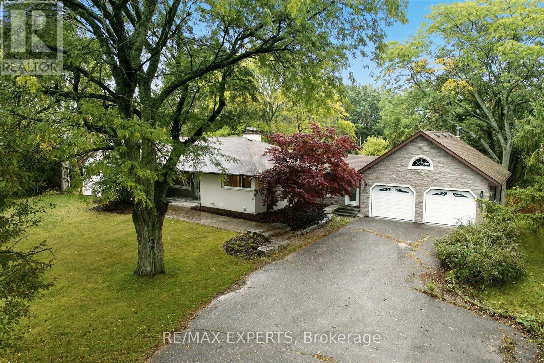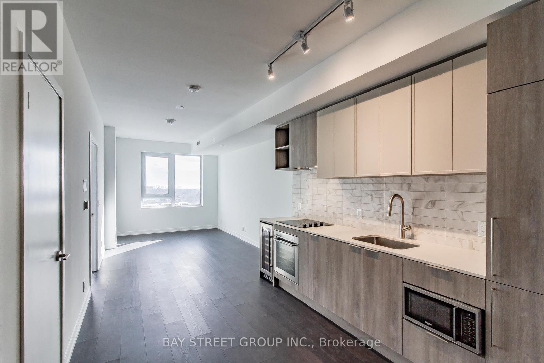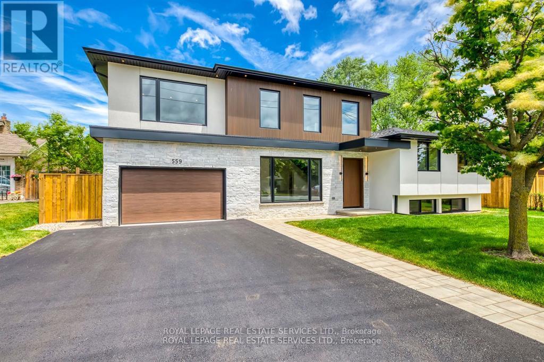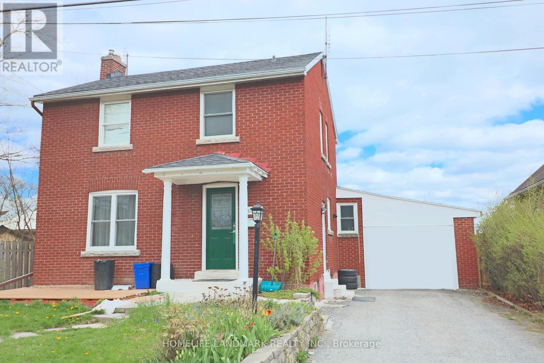322066 Concession Road 6-7
East Luther Grand Valley, Ontario
Countryside Forever!! Discover the best of modern country living just 5 min drive from the charming Town of Grand Valley & the Luther Lake Conservation Lands ideal for nature lovers, canoeing & bird watching. Set on a peaceful rural 1 acre property on a paved road, this 4500 square foot home is energy efficient, passive solar and embraces sustainable living, blending modern comfort with environmentally responsible design. It is an stunning expansive home offering 6 bedrooms & 5 bathrooms!!Built with natural eco-friendly material including concrete, metal, wood, straw insulation & plaster including conventional construction. This property has a low-carbon footprint without sacrificing style or function. Constructed with premier planning, process & engineering standards. The thoughtfully designed layout offers a very spacious open airy main residence (could be 2 residences !) & a beautiful SEPARATE self contained 1 Bedroom apartment with laundry . The 2 car attached garage is 30 ft. X 23 ft. PLUS an attached rear workshop/garage 17 ft. x 23 ft. with a rear roll up door. Parking for 8-10 cars. Large entry 20 ft. x 11 ft. Radiant in-floor heating & practical porcelain tile throughout the main floor. The reading area leads to a gym / home office & a L-shaped great room with an inviting wood stove & a spacious play area. The open concept design features deep window sills, built-in shelves, reclaimed elm & maple floors, 3 walkouts to the garden courtyard, solid wood doors, custom maple kitchen, walk-in pantry & pot lighting throughout!! Built with top quality materials starting from a concrete foundation, in floor radiant heat, framed construction, aluminum roof, high end fibreglass windows, R 40 walls & R 60 ceilings, 400 amp electrical service, 2 tankless hot water tanks w/ heat exchangers, 2 HRV's & a Waterloo Biofilter Septic. The well has a constant pressure system. This home has a warm organic look, thick sculpted walls, deep window sills & a natural plaster finish. (id:61852)
Century 21 Millennium Inc.
70 - 420 Linden Drive
Cambridge, Ontario
Stunning three-story townhouse featuring 3 bedrooms and 3 bathrooms. Includes an attached one-car garage with inside entry. Conveniently located, An excellent choice for families and students seeking comfort and convenience. Student room for rent just for girls, each room $ 850 including utility. Beautiful 3 Bedrooms, 3 Bathroom Townhome In The Trendy Preston Heights Community Of Cambridge City. It Comes With A Well-Equipped Kitchen For Your Gourmet Meals. Area Influences Include All Of The Amenities That You Can Ask For, Easy Access To Hwy401 And Close To A Lot Of The Major Shops That You May Want To Frequent, Schools For The Kids And Lots Of Play Areas For Exercise And Going For Those Relaxing Walks. You Will Be Close To A Public Library, Golf Course, The Grand River, Conestoga College, And Parks Just To Name A Few. (id:61852)
Century 21 People's Choice Realty Inc.
Main Fl - 2251 Dundas Street W
Toronto, Ontario
Professionally Managed For Worry Free Tenancy. Large 1 Bedroom, 1 Bathroom Main Floor Unit Located In The Heart Of Roncesvalles Village. Very Comfortable And Functional Living Space With Nice Sized Rooms. Steps To Bloor/Dundas Subway Station, Stores, Restaurants, And Much More. Very Convenient Location! 24 Hours Notice Required. (id:61852)
Landlord Realty Inc.
186 Gatwick Drive
Oakville, Ontario
Location..Location..Location..!!! Exceptional 4-bedroom townhome with a double garage, ideally situated in the heart of River Oaks and available February 1st. This spacious home offers well-designed living across three full levels. The main floor features a living room/dining room, alongside a recently renovated eat-in kitchen, perfect for everyday living and entertaining. The second level includes three bedrooms and two full bathrooms. The entire third floor is dedicated to a private primary retreat, complete with a walk-in closet and a beautifully renovated five-piece ensuite. Outside, enjoy a private backyard with direct access to the double garage. Ideally located within walking distance to schools, parks, and scenic trails, with easy access to nearby shopping, public transit, Oakville GO, and major highways. A fantastic opportunity to lease a spacious, well-located townhome in one of Oakville's most sought-after neighbourhoods. (id:61852)
RE/MAX Aboutowne Realty Corp.
409 - 15 London Green Court
Toronto, Ontario
Located on Top of Derrydowns Park and its many scenic trails! This bright and spacious corner unit offers the perfect blend of nature and city living. It features 3 bedrooms, 2 bathrooms, a generous living and dining area with a walkout balcony, eat-in kitchen and Huge ensuite laundry. The all-inclusive maintenance fee covers premium cable and high-speed internet. Conveniently situated minutes from York University, major highways, subway stations, and shopping- excellent choice of Combination Urban living and Pure Nature! (id:61852)
Royal LePage Terrequity Realty
176 Wright Avenue
Toronto, Ontario
ENTIRE HOUSE FOR RENT: Beautifully Upgraded Semi-Detached In The Weston Community. Walking Distance To Parks, Schools, Public Transit & Other Amenities. Spacious 3+1 Bedrooms And 4Bathrooms - Amazing Layout! 1 Garage Parking & 1 Driveway parking. Recently Upgraded Bathrooms, Flooring and more. Interlocking at back - Low Maintenance. Sitting Room W/Double Door Access To Backyard. Large Bright Master W/Ensuite + Double Closet. Move-in Ready Home Waiting for the Perfect Family! Close To HWY400/401, GO Station, High School & Elementary School, Parks & Golf Courses. (id:61852)
Royal LePage Ignite Realty
Upper - 176 Wright Avenue
Toronto, Ontario
Beautifully Upgraded Semi-Detached In The Weston Community. Walking Distance To Parks, Schools, Public Transit & Other Amenities. Spacious 3 Bedrooms And 3 Bathrooms - Amazing Layout! 1GarageParking. Recently Upgraded Bathrooms, Flooring and more. Interlocking at back - Low Maintenance. Sitting Room W/Double Door Access To Backyard. Large Bright Master W/Ensuite +Double Closet. Move-in Ready Home Waiting for the Perfect Family! Close To HWY400/401, GO Station, High School & Elementary School, Parks & Golf Courses. 1 Garage Parking for Upper. 70%Utilities Upper. **Shared Laundry with the Basement Tenant(s). (id:61852)
Royal LePage Ignite Realty
Bsmt - 176 Wright Avenue
Toronto, Ontario
BASEMENT - Beautifully Upgraded Semi-Detached In The Weston Community. Walking Distance To Parks, Schools, Public Transit & Other Amenities. Spacious 1 Bedroom, 1 Bathroom, Kitchen and Living Room - Amazing Layout! Recently Upgraded Bathroom, Flooring and more. Interlocking at back - Low Maintenance. Cold Storage and Plenty Storage Space. Large Bright Bedroom W/Built In Closet. Move-in Ready Home! Close To HWY400/401, GO Station, High School & Elementary School, Parks & Golf Courses.***House may be rented entirely or Separately (Upper or Basement) ***2 Parking total - 1 Garage Parking for Upper and 1 Driveway Parking for Basement. 70%Utilities Upper and 30% Utilities Basement. **Shared Laundry with the Upper Tenant(s). (id:61852)
Royal LePage Ignite Realty
37 Vanderbrent Crescent
Toronto, Ontario
Welcome to 37 Vanderbrent Crescent located on a quiet tree-lined street close to many local amenities including shopping, parks, schools, restaurants, 2 hospitals, Pearson International airport and public transit. This home has been loved by the same family for many years. Bright open-concept Living/Dining Room with Bow window. Spacious eat-in Kitchen with patio door providing a convenient walk-out to a large deck and fenced back yard. Upgrades include updated windows, hardwood floors refinished, 200 amp circuit breaker electrical service installed and inspected by Hydro December 2025. Both washrooms updated. Freshly painted interior, Large fenced backyard with mature trees. Spacious Rec Room in the basement. Large Laundry/Furnace Room along with crawl space. Roof re-shingled approximately 8 years ago. *** Some virtually staged photos included *** (id:61852)
Tailor Made Real Estate Inc.
34 Gardenia Way
Caledon, Ontario
Beautiful 3 Bedroom Freehold Townhouse In Popular Valleywood! Main Floor Has A New Upgraded Front Door, A Sunny Breakfast Nook And A Renovated Kitchen With Large Pantry and SS Appliances (Stove, Fridge and Dishwasher) And A Built In Microwave. You Will Find Plenty Of Natural Light In The Dining And Living Rooms As Well As Brand new Floors And Baseboards. On The Second Floor, You Will Find 3 Bedrooms, A Main Bathroom With Double Sinks And A Primary Bedroom Which Boasts A Large Walk-In Closet And Renovated 4Pc Ensuite. Walk Out To Your Backyard Oasis And You Will Find A Beautiful Saltwater On Ground Pool, A Hot Tub And A 10'X 12' Deck For Entertaining. Backyard Backs Onto Park So No Neighbours Behind! Newer Windows And Garage Door With 3 Total Parking Spaces. (id:61852)
Century 21 Millennium Inc.
31 Faye Street
Brampton, Ontario
Absolutely Stunning Fully Upgraded 3+1 Bedroom 4 Bathroom Freehold Townhome In A Prime Location Of Castlemore Area! Over 2000 sqft with 9ft ceilings! Modern Gourmet Kitchen with Stainless Steel Appliances, Backsplash and Centre Island! Large Primary Bedroom with 3pc Ensuite! Close To Vaughan-Brampton Border! Tons of natural light with sunny South Exposure! Best Value In The Area! Close To Schools, Parks, Restaurants, Grocery, Public Transit & Hwys 427/407/50! Double Door Entry, Oak Staircase, Rear Yard Access Breezeway, Main Floor Access To Garage And Many More Upgrades! A must see! (id:61852)
Royal LePage Signature Realty
704 - 22 Hanover Road
Brampton, Ontario
Stunning 2-bedroom, 2 full-bath residence in a prestigious luxury condominium in the heart of Brampton. Ideally located within walking distance to Bramalea City Centre, Chinguacousy Park, and public schools. Features spacious, sun-filled rooms with two walkouts to a private balcony, offering abundant natural light. Includes a large laundry room with additional storage. Enjoy exceptional building amenities such as a fully equipped gym, indoor pool, jacuzzi hot tub, squash/racquet courts, party and meeting rooms, along with 24-hour gated security for peace of mind. (id:61852)
RE/MAX Ultimate Realty Inc.
Bsmt - 94 Townline
Orangeville, Ontario
This is an excellent opportunity to rent a legal, bright, and spacious two-bedroom basement. Conveniently located near Circle K, FreshCo, Schools, Parks, Public transit, and various amenities. It offers everything you need for comfortable living. Features include a welcoming living room with abundant natural light, an open-concept kitchen. A separate entrance, private laundry facilities, and drivespace parking. Enjoy this place with family friendly landlord. (id:61852)
Homelife/miracle Realty Ltd
Bsmt - 528 Hayward Crescent
Milton, Ontario
A spacious, 1-year-old legal one-bedroom basement apartment featuring large windows that bring in plenty of natural light. Located in a prime and beautiful Milton neighborhood, close to major amenities, transit, parks, and shopping. This well-maintained unit offers a private separate entrance, in-suite laundry, and 1 parking spot included. Situated in a quite area-ideal for working professionals or a small family. Also included: Electric range, fridge, washer, dryer, dishwasher, and warm electric bidet seat. Utilities EXTRA (30% of the bills). (id:61852)
Homelife/miracle Realty Ltd
205 - 65 Ellen Street
Barrie, Ontario
Southern-Facing 2-Bedroom/2-Bathroom Condo Boasting Over 1,155 SqFt. Of Living Space!! Featuring Stunning Floor-To-Ceiling Windows With Water Views. The Spacious Open-Concept Layout Includes An Open Concept Kitchen, Living Room, Eat-In Kitchen & Dedicated Dining Area. The Primary Bedroom Features A Generous Walk-In Closet And A 4-Piece Ensuite With Walk-In Shower & Large Soaker Tub. 2nd Bedroom Also Has Water Views & Double Closet. An There Is Also An Additional 4-Piece Washroom. Other Highlights Include A Large Laundry Area For Added Convenience. Situated In An Unbeatable Location, You're Just Steps From Kempenfelt Beach, The Scenic Lakeshore Boardwalk, Walking Trails, And The Vibrant Downtown Core With High-End Dining Options. Commuters Will Appreciate The Proximity To The Go Train Station And Quick Access To Highway 400, Making Travel Effortless. (id:61852)
RE/MAX Hallmark Chay Realty
65 Ottaway Avenue
Barrie, Ontario
Legal Duplex with Secondary Garden Suite - Prime Investment in BarrieWelcome to this exceptional legal duplex with an additional secondary garden suite, located in one of Barrie's most mature and desirable neighbourhoods. This versatile property offers a rare opportunity for both investors and families alike.For investors, this home is a true income generator with multiple self-contained units that can deliver strong rental returns. For families, it's the perfect chance to live in the spacious main unit while renting out the additional suites-helping to offset your mortgage and enjoy significantly lower carrying costs.This charming bungalow sits on a generous lot and is ideally positioned close to major highways, top-rated schools, public transit, and shopping, making it convenient for tenants and owners alike. The surrounding neighbourhood is quiet, family-friendly, and well-established, offering the best of suburban living with easy access to everything Barrie has to offer.Whether you're looking for a smart investment or a home that helps pay for itself, this property checks all the boxes. (id:61852)
Real Broker Ontario Ltd.
8747 10th Line
Essa, Ontario
OVER 3,000 SQ FT BUNGALOW FEATURING IN-LAW POTENTIAL NESTLED ON 83.47 ACRES WITH WORKABLE LAND & MINUTES TO BARRIE! Nestled on an expansive 83.47 acres of fields and forest, this spacious bungalow offers a very private setting just a 5-minute drive from Barrie, close to golf courses and ski hills. Boasting agricultural and environmental protection zoning, the property features a diverse assortment of trees, including cherry, Cortland apple, lilac, crabapple, pear, McIntosh apple, and more. Approximately 35 acres of the land are dedicated to workable fields currently used as hay fields, while scenic walking trails wind through the forested areas, providing the chance to enjoy nature at its finest with an abundance of local wildlife. Step inside to discover over 3,000 square feet of finished living space, featuring hardwood and laminate flooring throughout most of the home. The generously sized eat-in kitchen presents ample cabinetry, stainless steel appliances, and a mosaic backsplash. The primary bedroom is complete with a walk-in closet and ensuite, while the main bathroom boasts a large soaker tub and separate shower. Descend to the finished basement, which features a separate entrance, in-law suite potential, and a bathroom rough-in. Enjoy the spacious covered back porch and patio area overlooking the tranquil property. Updates include newer shingles, attic insulation, a sump pump, and appliances. Multiple 100-amp electrical panels, a water softener, and a drilled well ensure convenience. With the included 8 x 10 shed for additional storage space, ample driveway parking for up to 20 vehicles, no rental items, and low property taxes, this property offers a rare opportunity to embrace country living without sacrificing convenience. (id:61852)
RE/MAX Hallmark Peggy Hill Group Realty
2506 - 105 Oneida Crescent
Richmond Hill, Ontario
Pemberton's prestigious development. Rare 2 Bed, 2 Bath high-floor unit (25th level) with 1 Parking. 9ft ceilings, floor-to-ceiling windows, upgraded gourmet kitchen (granite/custom island). Primary suite includes a custom walk-in closet and ensuite. Spacious balcony offers stunning views.Prime Location, Minutes to Langstaff GO Station & Hwys 404/407. Walk to Hillcrest Mall & major retail. Ideal Richmond Hill living! (id:61852)
RE/MAX Realtron Jim Mo Realty
70 Abela Lane
Ajax, Ontario
Welcome home to this beautifully updated 2-bedroom, 1-bath stacked condo townhouse offering modern style and everyday convenience. Featuring sleek black finishes, rich hardwood floors, and pot lights throughout, this space feels both contemporary and welcoming. The kitchen is thoughtfully designed with stainless steel appliances, a stylish backsplash, and plenty of storage, perfect for cooking and entertaining. The updated bathroom adds a fresh, modern touch, while the well-maintained layout offers just under 900 sq ft of comfortable living space. Located on the ground floor for easy access, this home is ideal for first-time buyers, downsizers, or investors. Enjoy unbeatable convenience just minutes from Hwy 401 and steps to Westney Heights Plaza, with shopping, dining, banks, and transit all close by. A fantastic opportunity to own a stylish, move-in-ready home in one of Ajax's most desirable locations. (id:61852)
RE/MAX Hallmark First Group Realty Ltd.
1220 Talisman Manor
Pickering, Ontario
Brand New Detached By Fieldgate Homes. Welcome to your dream home in Pickering! The Buckingham 3039 square feet above-ground captivating living space! Backing onto green space! Bright light flows through this elegant 4-bedroom, 3.5-bathroom gorgeous home w/ timeless hardwood flooring. This stunning all brick design features a main floor Library, highly desirable 2nd floor laundry, Main and 2nd floor 9ft ceilings, Master bedroom featuring Huge walk-in closet and 5-piece en-suite. Enjoying relaxing ambiance of a spacious family room layout w/ cozy fireplace, living and dining room, upgraded kitchen and breakfast area, perfect for entertaining and family gatherings. The sleek design of the gourmet custom kitchen is a chef's delight, this home offers endless possibilities! Don't miss this one! (id:61852)
RE/MAX Premier Inc.
507 Mill Street S
Clarington, Ontario
Ideal setting for a client requiring parking++ or separate space to run a home business in the finished walkout lower level or the option of an extended family home with 2 separate living quarters. All this plus 2095 sq. ft. of private living space on the main floor. Set on approximately one acre treed lot with no neighbouring homes in view yet quick access to Highway401, a few minutes drive to the shores of Lake Ontario and the village center of Newcastle. The house has been completely rebuilt with high quality finishings, workmanship and materials and never lived in since the renovations. Hardwood floors throughout both levels, quartz countertops, pot lights++. Walkout from the kitchen to a huge entertainment sized deck overlooking the beautifully landscaped extensive stone patio with large landscape stones, treed ravine and creek beyond. Walkout from the lower level directly to a covered stone patio and gardens. A huge workshop area under the double garage is perfect for the hobbyist or storing your recreational vehicles. The double car garage is extra deep for additional storage and has direct access to the house through a heated breezeway. A property like this doesn't come up often with proximity to the highway, local amenities, minutes to Lake Ontario and the private setting on a treed acre lot. Book your appointment today or risk being disappointed! (id:61852)
RE/MAX Experts
RE/MAX Hallmark First Group Realty Ltd.
1203 - 2020 Bathurst Street
Toronto, Ontario
Modern 2-Bedroom Condo | 2024-Built | Prime Bathurst & Eglinton Location: This new 803 sq.ft. condo featuring 2 bedrooms, 2 bathrooms, and a private den with sliding doors. The sleek, fully integrated kitchen comes with premium appliances and a built-in wine bar, perfect for both daily living and entertaining. Enjoy a spacious terrace for outdoor gatherings and take advantage of 24/7 concierge service for added convenience and security.Located at the southwest corner of Bathurst & Eglinton, this contemporary residence offers quick access to Highway 401, Yorkdale Shopping Centre, top public and private schools, and a variety of trendy shops and restaurants. With direct LRT access from the lobby. One parking spot included. (id:61852)
Bay Street Group Inc.
559 Walkers Line
Burlington, Ontario
Priced to Sell! An exceptional home completely rebuilt offering luxurious living space on a rare 74 x 123 pool sized lot i South Burlington. This home has been professionally designed and upgraded with high-end finishes, energy efficiency, and multi-generational functionality in mind. Step into the grand foyer and experience the unique layout: a bright living room and a few steps down to a cozy recreation room with fireplace and full bathroom ideal for extended family or guests. Up a half level are 2 bedrooms, a home office, and a fullbathroom with a stunning sky light.The heart of the home is a custom kitchen featuring quartz countertops, premium BOSCH appliances, LED-lit cabinetry, and an open-concept eat-in area with direct access to a large Techno-Bloc patio perfect for BBQs and outdoor entertaining. The adjacent family room also leads to the backyard, offering seamless indoor-outdoor flow. Upstairs, youll find a convenient laundry room, two spacious bedrooms, another full bath, and a primary retreat complete with a spa-like ensuite featuring a freestanding tub, custom glass shower, and LED anti-fog mirrors. Exterior upgrades include new landscaping, new asphalt driveway, high-efficiency windows, premium Rinox stone, fluted cladding, stucco accents, and a custom 4' x8' entry door for striking curb appeal. The oversized 2-car garage features epoxy flooring and front & rear garage doors for backyard access. Additional highlights: white oak engineered hardwood, Italian tile finishes, upgraded mechanicals (1" water line, tankless HWT, furnace/AC all owned),and rough-in for irrigation. Permit-approved shed and dual gated side entrances complete this one-of-a-kind home. Move-in ready with no detail overlooked just turn the key and enjoy luxury living in a prime location. Make sure to review the complete list of upgrades and features, including the list of appliances at home. (id:61852)
Royal LePage Real Estate Services Ltd.
4664 Homewood Avenue
Niagara Falls, Ontario
Welcome to this lovely 2-storey brick home with attached garage, shed, 6 bedrooms and 3 full bathrooms in the heart of Niagara Falls. It's only around 5 mins drive to Casinos and the world famous Niagara Falls. Carpet free. Large living room, 2 spacious bedrooms on the main floor and one of the bedrooms has ensuite privilege. 3 bedrooms and 1 4-piece bathroom on the second floor. One large bedroom with ensuite privilege in the basement. Separate entrance with in-law capacity. New furnace and Hot Water Heater (owned) from 2025. No rear neighbours! Backyard is fully fenced and private. Currently rented for $3600 per month all inclusive. Great property for both big family to live in or as an investment. A must see property! Please book your showing today. Thank you for your interest. (id:61852)
Homelife Landmark Realty Inc.
