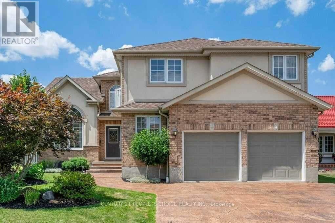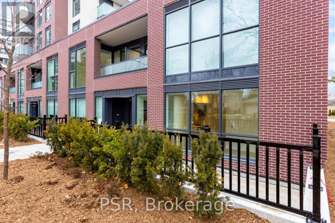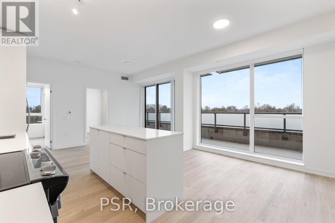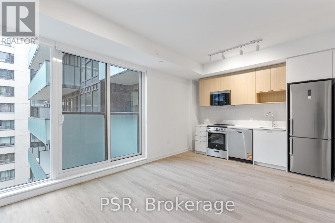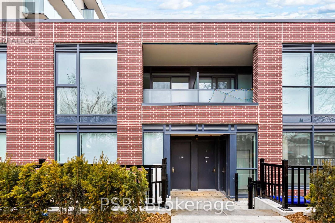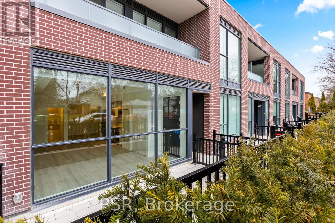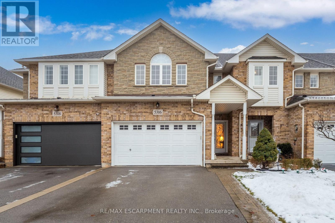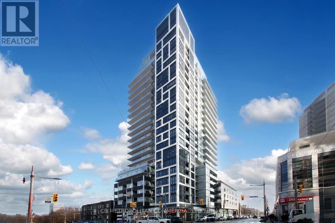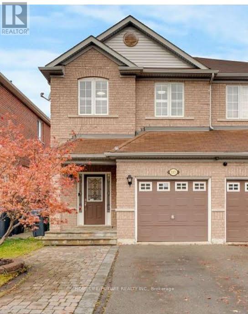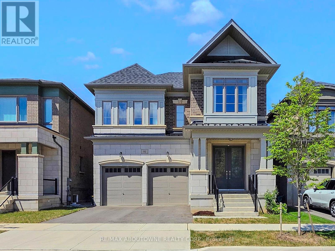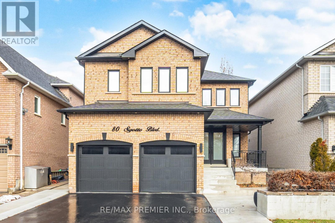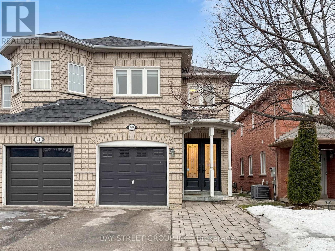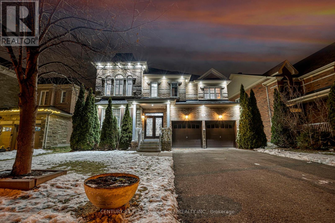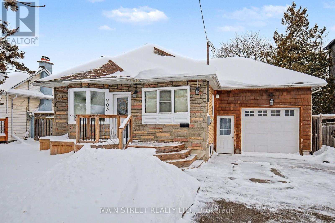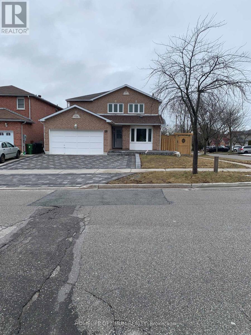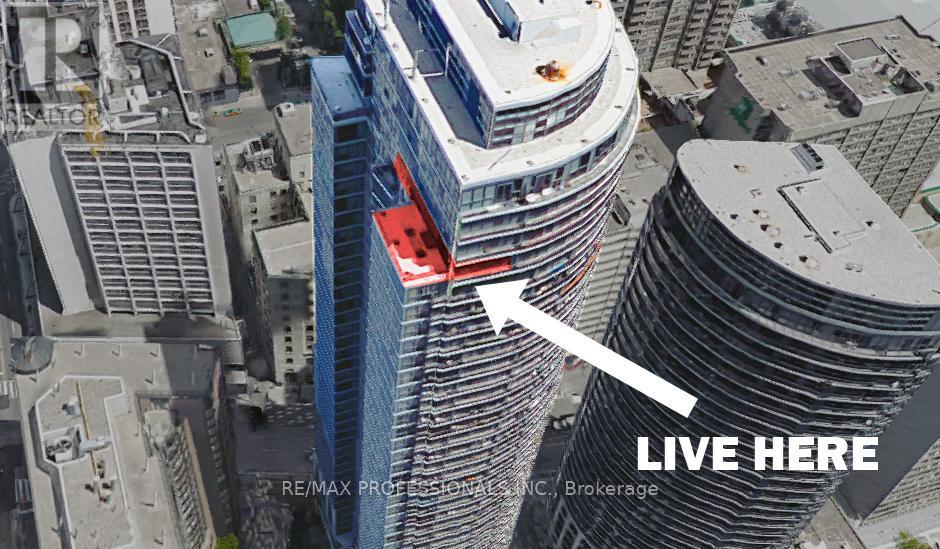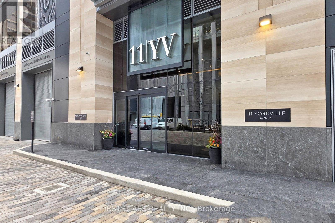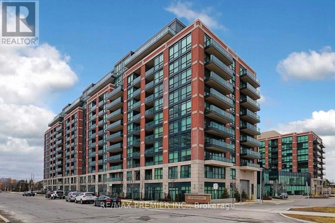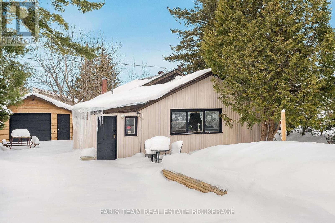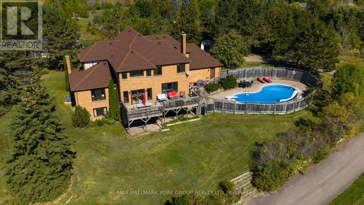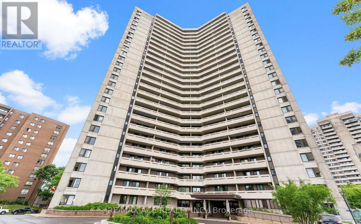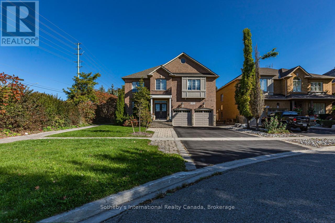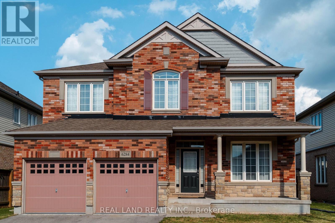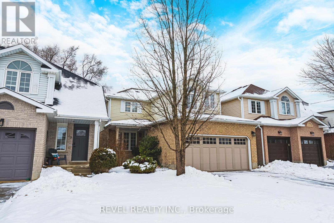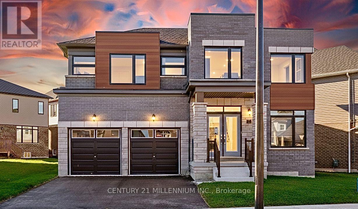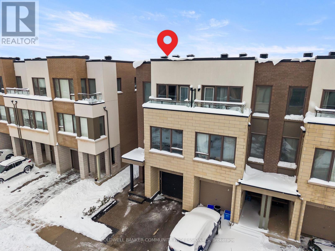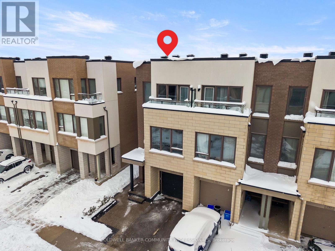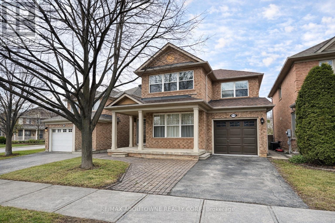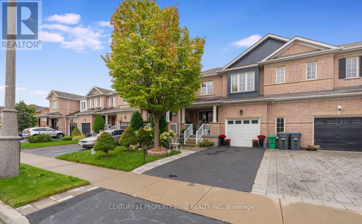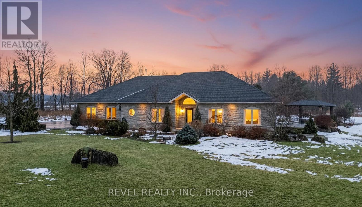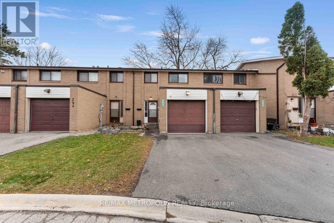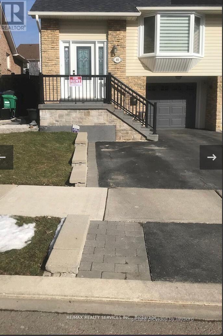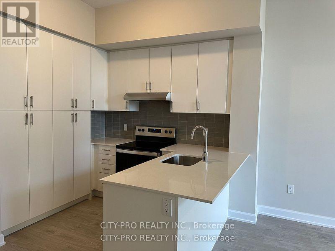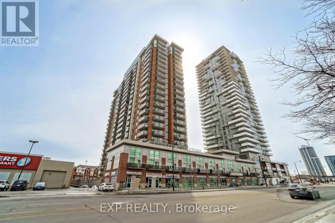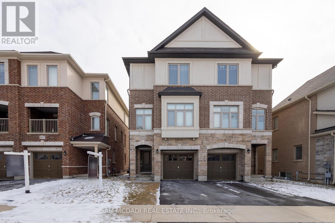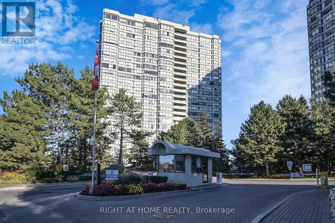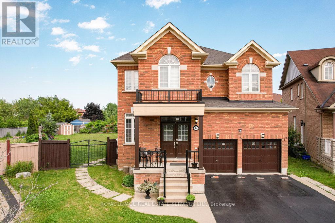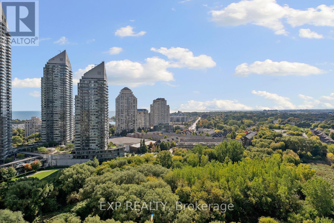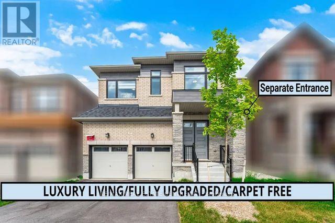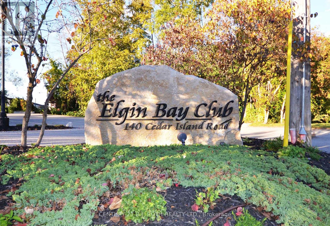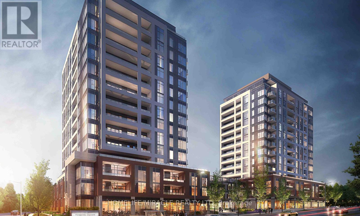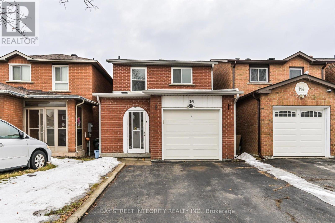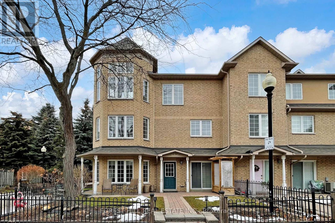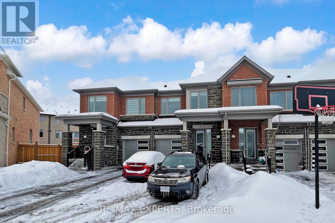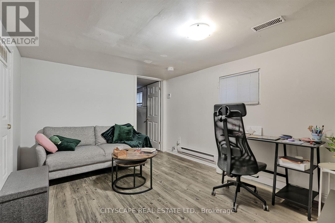Lower - 2 Forfar Court
Kitchener, Ontario
Brand New, Bright & Spacious Legal Basement Suite for Rent! Looking for a comfortable and modern livingspace? This newly built, high-ceiling legal basement suite is perfect for you! Enjoy the benefits of a brand newhome with all the amenities you need. House Features Bright & Airy, Large windows throughout the suiteprovide ample natural light, making it feel open and inviting. Private Entrance - Enjoy the convenience andprivacy of your own side entrance. Massive Storage - Tons of storage space to keep your belongings organizedand out of sight. A spacious kitchen perfect for cooking and entertaining. In-Unit Laundry - Enjoy theconvenience of your own washer and dryer. Cozy Fireplace - Relax and unwind by the fireplace. SeparateHydro - Control your own energy consumption and costs. (id:61852)
Century 21 People's Choice Realty Inc.
116 - 49 Broadfield Drive W
Toronto, Ontario
Elevated Living, Exceptional Rewards! Sign A 14-Month Lease And Receive Two Months Free Rent, Three Months Free Parking, Six Months Free Locker, PLUS For A Limited Time, Complimentary Wifi. Welcome To The Markwood - A Thoughtfully Designed Rental Community Nestled In The Heart Of Markland Wood. Be Among The First To Call This Beautifully Appointed 3 Bedroom, 2 Bathroom Suite Home. Designed With Space And Privacy In Mind, This End Unit Townhome Style Suite Features A Private Street-Level Entrance Along A Quiet Neighbourhood Street And A Bright, Open-Concept Layout Ideal For Comfortable Everyday Living. The Modern Kitchen Is Appointed With Sleek Quartz Countertops And Full Sized Stainless-Steel Appliances, Including A Dishwasher, Offering A Stylish And Highly Functional Space For Cooking And Entertaining. Three Well-Proportioned Bedrooms Provide Generous Closet Space, Including A Primary Bedroom With An Ensuite Bathroom, While A Second Spa-Inspired Bathroom Adds Convenience And Comfort. Extending Your Living Space Outdoors, The Large Private Terrace Offers A Perfect Setting For Relaxing Or Entertaining At Home.This Suite Is Truly Move-In Ready, Complete With All Light Fixtures, Roller Blinds, And In-Suite Stacked Laundry Included. Individually Controlled Thermostats Ensure Year-Round Comfort - Cool Summers And Cozy Winters, Exactly How You Like It. Residents Enjoy Access To An Impressive Collection Of State-Of-The-Art Amenities, Including A Fully Equipped Fitness Centre And Yoga Studio, Party Room And Social Lounge, Media/Movie Room, Co-Working Space, Children's Play Area, And A Pet Wash Station. Coming Late Spring 2026, Outdoor Amenities Will Further Enhance The Community With An Outdoor Courtyard And BBQ Area, Children's Playground, And A Fenced Dog Run. Tenant To Pay Hydro And Water. Perfectly Located Steps From TTC, Parks, Schools, And Everyday Conveniences, The Markwood Offers Elevated Rental Living In A Well-Connected, Family-Friendly Neighbourhood. (id:61852)
Psr
509 - 4365 Bloor Street W
Toronto, Ontario
Elevated Living, Exceptional Rewards! Sign A 14-Month Lease And Receive Two Months Free Rent, Three Months Free Parking, Six Months Free Locker, PLUS For A Limited Time, Complimentary Wifi. Welcome To The Markwood - A Thoughtfully Designed Rental Community Nestled In The Heart Of Markland Wood. Be The First To Call This Beautifully Appointed 3 Bedroom, 2 Full Bathroom Suite Home. This Exceptional Corner Suite Features A Smart, Open-Concept Layout Designed For Comfortable Everyday Living. The Modern Kitchen Is Finished With Sleek Quartz Countertops & Large Island, Full Size Stainless-Steel Appliances, Including A Dishwasher, Creating A Space That's Both Functional And Stylish. Three Well-Proportioned Bedrooms Provide Generous Closet Space, Including A Primary Bedroom With An Ensuite Bathroom, While A Second Spa-Inspired Bathroom Adds Convenience And Comfort. Extending Your Living Space Outdoors, The Wrap Around, Private Terrace Offers The Perfect Setting For Relaxing Or Entertaining At Home. This Suite Is Truly Move-In Ready, Complete With All Light Fixtures, Roller Blinds, And In-Suite Stacked Laundry Included. Individually Controlled Thermostats Ensure Year-Round Comfort - Cool Summers And Cozy Winters, Exactly How You Like It. Residents Enjoy Access To An Impressive Collection Of State-Of-The-Art Amenities, Including A Fully Equipped Fitness Centre And Yoga Studio, Party Room And Social Lounge, Media/Movie Room, Co-Working Space, Children's Play Area, And A Pet Wash Station. Coming Late Spring 2026, Outdoor Amenities Will Further Enhance The Community With An Outdoor Courtyard And BBQ Area, Children's Playground, And A Fenced Dog Run. Tenant To Pay Hydro And Water. Perfectly Located Steps From TTC, Parks, Schools, And Everyday Conveniences, The Markwood Offers Elevated Rental Living In A Well-Connected, Family-Friendly Neighbourhood. (id:61852)
Psr
530 - 4365 Bloor Street
Toronto, Ontario
Elevated Living, Exceptional Rewards! Sign A 14-Month Lease And Receive Two Months Free Rent, Three Months Free Parking, Six Months Free Locker, PLUS For A Limited Time, Complimentary Wifi. Welcome To The Markwood - A Thoughtfully Designed Rental Community Nestled In The Heart Of Markland Wood. Be Among The First To Call This Beautifully Appointed 1 Bedroom, 1 Bathroom Suite Home. This West-Facing Courtyard Suite Features A Charming Juliette Balcony And A Smart, Open-Concept Layout Designed For Comfortable Everyday Living. The Modern Kitchen Is Finished With Sleek Quartz Countertops And Stainless-Steel Appliances, Including A Dishwasher, Creating A Space That's Both Functional And Stylish. The Spacious Bedroom Offers Generous Closet Space, While The Spa-Inspired 3-Piece Bathroom Provides A Relaxing Retreat At The End Of The Day. This Suite Is Truly Move-In Ready, Complete With All Light Fixtures, Roller Blinds, And In-Suite Stacked Laundry Included. Individually Controlled Thermostats Ensure Year-Round Comfort - Cool Summers And Cozy Winters, Exactly How You Like It. Residents Enjoy Access To An Impressive Collection Of State-Of-The-Art Amenities, Including A Fully Equipped Fitness Centre And Yoga Studio, Party Room And Social Lounge, Media/Movie Room, Co-Working Space, Children's Play Area, And A Pet Wash Station. Coming Late Spring 2026, Outdoor Amenities Will Further Enhance The Community With An Outdoor Courtyard And BBQ Area, Children's Playground, And A Fenced Dog Run. Tenant To Pay Hydro And Water. Perfectly Located Steps From TTC, Parks, Schools, And Everyday Conveniences, The Markwood Offers Elevated Rental Living In A Well-Connected, Family-Friendly Neighbourhood. (id:61852)
Psr
229 - 49 Broadfield Drive W
Toronto, Ontario
Elevated Living, Exceptional Rewards! Sign A 14-Month Lease And Receive Two Months Free Rent, Three Months Free Parking, Six Months Free Locker, PLUS For A Limited Time, Complimentary Wifi. Welcome To The Markwood - A Thoughtfully Designed Rental Community Nestled In The Heart Of Markland Wood. Be The First To Call This Beautifully Appointed 2 Bedroom, 2 Full Bathroom Townhome Suite Home. This Second Floor Suite Features A Private Street-Level Entrance Along A Quiet Neighbourhood Street And A Bright, Open-Concept Layout Ideal For Comfortable Everyday Living. The Modern Kitchen Is Equipped With Sleek Quartz Countertops And Full Sized Stainless-Steel Appliances, Including A Dishwasher, Offering A Stylish And Highly Functional Space For Cooking And Entertaining. Two Well-Proportioned Bedrooms Provide Generous Closet Space, Including A Primary Bedroom With An Ensuite Bathroom, While A Second Spa-Inspired Bathroom Adds Convenience And Comfort. Extending Your Living Space Outdoors, The Private Balcony Offers A Perfect Setting For Relaxing Or Entertaining At Home. This Suite Is Truly Move-In Ready, Complete With All Light Fixtures, Roller Blinds, And In-Suite Stacked Laundry Included. Individually Controlled Thermostats Ensure Year-Round Comfort - Cool Summers And Cozy Winters, Exactly How You Like It. Residents Enjoy Access To An Impressive Collection Of State-Of-The-Art Amenities, Including A Fully Equipped Fitness Centre And Yoga Studio, Party Room And Social Lounge, Media/Movie Room, Co-Working Space, Children's Play Area, And A Pet Wash Station. Coming Late Spring 2026, Outdoor Amenities Will Further Enhance The Community With An Outdoor Courtyard And BBQ Area, Children's Playground, And A Fenced Dog Run. Tenant To Pay Hydro And Water. Perfectly Located Steps From TTC, Parks, Schools, And Everyday Conveniences, The Markwood Offers Elevated Rental Living In A Well-Connected, Family-Friendly Neighbourhood. (id:61852)
Psr
112 - 45 Broadfield Drive W
Toronto, Ontario
Elevated Living, Exceptional Rewards! Sign A 14-Month Lease And Receive Two Months Free Rent, Three Months Free Parking, Six Months Free Locker, PLUS For A Limited Time, Complimentary Wifi. Welcome To The Markwood - A Thoughtfully Designed Rental Community Nestled In The Heart Of Markland Wood. Be Among The First To Call This Beautifully Appointed 1 Bedroom, 1 Bathroom Suite Home. Designed With Space And Privacy In Mind, This Townhome Style Suite Features A Private Street-Level Entrance Along A Quiet Neighbourhood Street And A Bright, Open-Concept Layout Ideal For Comfortable Everyday Living. The Modern Kitchen Is Finished With Sleek Quartz Countertops And Stainless-Steel Appliances, Including A Dishwasher, Creating A Space That's Both Functional And Stylish. The Spacious Bedroom Offers Generous Closet Space, Along With A Spa-Inspired 3-Piece Bathroom. Extending Your Living Space Outdoors, The Large Private Terrace Offers A Perfect Setting For Relaxing Or Entertaining At Home.This Suite Is Truly Move-In Ready, Complete With All Light Fixtures, Roller Blinds, And In-Suite Stacked Laundry Included. Individually Controlled Thermostats Ensure Year-Round Comfort - Cool Summers And Cozy Winters, Exactly How You Like It. Residents Enjoy Access To An Impressive Collection Of State-Of-The-Art Amenities, Including A Fully Equipped Fitness Centre And Yoga Studio, Party Room And Social Lounge, Media/Movie Room, Co-Working Space, Children's Play Area, And A Pet Wash Station. Coming Late Spring 2026, Outdoor Amenities Will Further Enhance The Community With An Outdoor Courtyard And BBQ Area, Children's Playground, And A Fenced Dog Run. Tenant To Pay Hydro And Water. Perfectly Located Steps From TTC, Parks, Schools, And Everyday Conveniences, The Markwood Offers Elevated Rental Living In A Well-Connected, Family-Friendly Neighbourhood. (id:61852)
Psr
5316 Dryden Avenue
Burlington, Ontario
Welcome to this fabulous freehold family home in desirable area of the Orchard in North East Burlington. This 1,722 ft.2 dream Home has 9 foot ceilings. Built in 2002 has all copper plumbing with three bedrooms and three full bathrooms and a two-piece bathroom on the main level. Furnace and air conditioning installed in 2020, roof 2016. The walkout basement is completely finished with a family room and entertainment area with a full bathroom with a shower. This is the most popular floor plan. Enjoy perennial gardens, flowers and privacy. The cobblestone patio is beautiful. The garage is 1.5 wide and There is enough room for two cars to park side-by-side on the paved driveway. The Open concept kitchen has granite counters, designer, backsplash, and a newer fridge and stove. There is room for a table and chairs with sliding doors to admire your backyard from the upper deck. California Shutters offer privacy. Clean and classy this livirig room has natural hardwood floors, and lots of room for the growing family. The Private formal dining area is ideal for a family gatherings next to the kitchen. The best feature is the huge primary bedroom on the second floor with high ceilings and a palladium window to let the sunshine in. There's a spa like en-suite with a corner soaker tub and a separate glassed-in shower The walk-in closet is huge. It's a dream. The laundry room is on the upper level next to the bedrooms, which is very convenient for a busy family. Schools are within walking distance. Shopping is also close by Enjoy living in this freehold townhome with no condo fees, no road fees. Relax and enjoy this forever home with your family and new memories. (id:61852)
RE/MAX Escarpment Realty Inc.
1105 - 501 St Clair Avenue W
Toronto, Ontario
EXCLUSIVE BRIGHT & PRISTINE CORNER SUITE with UNOBSTRUCTED SOUTH & SOUTHEAST VIEWS FROM EVERY floor to ceiling WINDOW. Approx. 865 SQ. FT. of functional living space plus a 316 SQ. FT. WRAPAROUND BALCONY, FOR A TOTAL OF 1,181 SQ. FT. OF TOTAL LIVING SPACE. Features 2 BEDROOMS + DEN, 2 BATHS, and HARDWOOD FLOORS THROUGHOUT. Modern open-concept kitchen with BUILT-IN STAINLESS STEEL APPLIANCES & GAS COOKTOP. Walk-out to balcony with GAS LINE & INCLUDED BBQ. CUSTOM CLOSET BUILT-INS, PREMIUM PARKING, and LOCKER ADJACENT TO PARKING. Full amenities include CONCIERGE, GYM WITH HIS & HER SAUNAS, MOVIE THEATRE, STUDY ROOM, LIBRARY, BILLIARD AND PARTY ROOMS,GUEST SUITES AND ROOFTOP INFINITY POOL WITH LAKE & CITY VIEWS. Offering a true resort-style living experience and directly adjacent to the St. Clair West subway entrance, shops, parks, and ravine trails. Ideally situated in the vibrant and highly sought-after neighbourhood of Forest Hill and Wychwood. (id:61852)
Cb Metropolitan Commercial Ltd.
3103 Cabano Crescent
Mississauga, Ontario
This Beautifully Maintained Semi-Detached Home In Mississauga Showcases A Perfect Blend Of Modern Updates And Functional Design. The Newly Renovated Kitchen Quartz Countertops, Solid Wood Cabinet Doors, A Gas Stove (2024) And Hood Fan (2024), And Stainless Steel Appliances - Combining Durability With Timeless Style. Newly Installed Light Fixtures Brighten The Home, Adding Warmth And Contemporary Charm. The Great Room Offers A Versatile Layout, Easily Serving As Both A Family And Dining Area, Complemented By Hardwood Flooring Throughout And New Pot Lights - Completely Carpet-Free. The Spacious Master Bedroom Includes A Walk-In Closet And A 3-Piece Ensuite, Providing A Relaxing And Private Retreat. Every Window Is Fitted With California Shutters, Enhancing Both Elegance And Privacy. The Unfinished Basement Provides Excellent Potential For A Future Rental Unit Or Personal Living Space. Exterior Highlights Include Front Yard Interlocking, Stamped Concrete In The Backyard, And An Owned Tankless Water Heater (Installed 2021) For Improved Energy Efficiency. Added Peace Of Mind Comes From 4 Security Cameras, An Alarm System, And A SkyBell Video Doorbell. Location Highlights: Ideally Situated In A Family-Friendly Neighborhood, This Home Is Close To Parks, A Library, And Three Top-Rated Schools. It Is Conveniently Located Near The Credit Valley Hospital, Public Transit, Shopping Mall, And Restaurants, With Easy Access To Worship Places And A Community Center. Commuters Will Appreciate Being Just Minutes Away From Highways 403, 401, And 407, Ensuring Convenient Travel Across The Gta. (id:61852)
Homelife/future Realty Inc.
91 Hallaran Road
Oakville, Ontario
Welcome to 91 Hallaran Road, an impressive home where timeless curb appeal meets modern design. The striking exterior with brick, stone accents, portico entrance, and double doors creates a lasting first impression.Inside, a soaring foyer with a 10-foot ceiling sets the tone. The main level features hardwood flooring throughout, with tile in the foyer and kitchen. A formal dining room with chandelier and pot lights provides the perfect setting for entertaining, while the family room is centerer around a gas fireplace and framed by extra-large windows overlooking the backyard. The gourmet kitchen includes Bosch refrigerator and dishwasher, KitchenAid gas cooktop and oven, a professional-grade hood, full wall cabinetry, and a large island with walkout to the backyard. This level also offers a private home office with large window and a mudroom with garage access.Solid hardwood stairs lead to the second floor with 9-foot ceilings and soft grey broadloom. The primary suite features a sitting area, walk-in closet, and a spa-like ensuite with double sinks, freestanding tub, and upgraded glass shower. Two bedrooms share a functional Jack & Jill bath, another has its own walk-in closet, and a fourth is a private suite with ensuite. A second-floor laundry with sink adds convenience.The finished 9-foot basement impresses with large windows, a recreation area, full bath with oversized shower, storage, and an unfinished room ready to be a bedroom. The backyard is fully fenced, flat, and easy to maintain ideal for barbecues, play, or quiet evenings.Located in Oakville's desirable Glenorchy neighbourhood, this home features extra-large windows with customized curtains throughout, and offers easy access to shopping, parks, and top-rated schools. (id:61852)
RE/MAX Aboutowne Realty Corp.
80 Sgotto Boulevard
Vaughan, Ontario
Welcome to a home that doesn't just check boxes-it breaks the scale. Fully renovated from top to bottom, this rare 4+2 bedroom, 5-bath gem in Sonoma Heights delivers sophisticated living with thoughtful upgrades in every corner. Step inside and be greeted by porcelain tile & engineered hardwood, soaring 9 ft ceilings on the main floor and 8.5 ft ceilings upstairs, and a layout designed for both elegant entertaining and everyday comfort. Pot lights throughout set the tone, while the built-in wall unit in the family room adds both style and function. The chef-inspired kitchen steals the spotlight: quartz counters, stainless steel appliances, a ceramic backsplash with pot filler, a massive island with seating for four, and double sliding doors leading to your backyard oasis. Out back, enjoy a gazebo, wooden deck, and a covered BBQ zone-your summer headquarters. Upstairs boasts 4 spacious bedrooms, each with access to 3 full bathrooms, including a primary retreat with a custom walk-in organizer, heated ensuite floors, quartz counters, towel warmer, smart toilet, and steam shower. Bedrooms 2 + 3 share a stylish Jack & Jill bath. You'll also appreciate the sound system throughout, kitchen sliders 2021, and a lower level ready for extended family or guests. The garage? Oh, it's not just a garage-it's a destination: epoxy floors, EV Car Charger, car hoist, spray foam insulation, plus a separate heater. Car lovers, hobbyists, and anyone who likes their garage cleaner than most people's kitchens will swoon. A fully finished, expertly renovated home in one of Vaughan's most sought-after neighbourhoods is the rare kind of property buyers wait for. Move in. Show off. Love where you live. (id:61852)
RE/MAX Premier Inc.
43 Royal Appian Crescent
Vaughan, Ontario
Sun-Drenched Freehold Semi in Prime Family-Friendly south-facing lot. The Main Level: Gourmet Kitchen (2019): Featuring custom cabinetry, quartz countertops, and a modern tile backsplash. Sunlight's family room boasts a cozy gas fireplace and expansive south-facing windows. Hardwood flooring and a matching oak staircase (2019) . interior access to the garage and high-quality premium front door (2019) The Upper Level: Primary Suite: A sprawling sanctuary featuring walk-in closet and sun-filled southern views. Second Bedroom: Generously sized with a large window and its own walk-in closet.The Lower Level: fully finished basement with one bedroom and a dedicated home office or recreation area ,3-piece bathroom. The Outdoors: A Gardener's Dream. Step outside to landscaped oasis (2020). The all-day sun in the south-facing backyard provides the perfect environment for vegetable gardens and lush perennials 2020 Full Patio ,Central Vacuum,, Interlocking Stone walkway.Move-in ready with every detail considered. offer presentation date :Jan 28th/2026 (id:61852)
Bay Street Group Inc.
52 Smoothwater Terrace
Markham, Ontario
4 Bedrooms/4 Bath, over 3800 sqft living space, East facing all Brick Detached Home on a wide Ravine lot facing the creek, no sidewalk with total 6 Car parking. The House w/ no carpet, Hardwood floor on main, and Oak stairs, Foyer w/ Granite Floor. Custom double front door (2021), Furnace & A/C (2021), Roof (2022). Open to above sun filled Family room w/ multi-level Windows. Kitchen with Granite Counter s/s appliances, Custom paint, Modern light fixtures, California shutters T/O, main floor Laundry, and updated bathrooms. Finished Bsmt w/ Rec room+Den, and 3 Pc Bath. Basement can be converted into a 2 Bdrm In-law suite. House situated on a quiet street, and conveniently close to Schools, Shopping's, Hospital, Hwys, and Parks. Check the feature sheet and also check the virtual tour. (id:61852)
Century 21 People's Choice Realty Inc.
203 Gibbons Street
Oshawa, Ontario
Investment opportunity! Well maintained home on huge, mature double lot. Located in a high demand area, close to every convenience, public transit is a short walk away, shopping, schools, parks and more. Limitless possibilities with spacious (24' x 15') attached garage with double french door access to backyard. This leads to a large freestanding workshop or second garage (24' x 12'). Woodworking anyone?! Or perhaps ample space for that car you've been restoring? There is additional, easy access to the backyard through a gate on North and South sides of the house. Fully fenced backyard with large deck perfect for morning coffee or family BBQ's. The house itself is compact but has lots of space for everyone to find privacy. The upstairs loft is a fabulous space, ready to become whatever you need it to be: master bedroom, family room, game room for children. Fully finished basement in-law apartment with separate entrance, one bedroom, one bathroom with its own laundry facilities. This property has so much to offer to almost anyone, first time buyers who need a little help with the mortgage, downsizing retiree who still needs space for hobbies, investors who are willing to take the necessary steps to attempt to divide the property into 2 lots. Come have a look, you will not be disappointed! (id:61852)
Main Street Realty Ltd.
85 Littles Road
Toronto, Ontario
Basement* Two Bedroom, 2 Bathroom Apartment Available For Rent January 2026. Recently Renovated. Laminate Flooring, Ceramic Tiles. Bright And Airy Due To Above Grade Windows. Gas Fireplace And A/C. One Parking Space. Fantastic Location Close To TTC, Shopping And Schools. Extremely Spacious. (id:61852)
Homelife Optimum Realty
417 Bloor Street E
Oshawa, Ontario
Easy Access To Main Arteries. Public Transit At Door step. Tenant Responsible For All Utilities, Snow Removal And Grass Cutting. (id:61852)
Century 21 Atria Realty Inc.
4004 - 21 Carlton Street
Toronto, Ontario
One-of-a-kind, newly renovated 3-bedroom suite with a massive terrace and balcony! Experience breathtaking panoramic south and west city skyline views from this extraordinary residence high above the city on the 40th floor. Completely renovated in 2025, this rare offering boats 1,240 sq ft of interior living space plus an incredible 450 sq ft private terrace and 75 sq ft balcony - a truly unique "terrace in the sky" living experience in the heart of Toronto. The stunning modern kitchen features stone countertops and stainless steel appliances, seamlessly overlooking the open-concept living and dining areas. Floor-to-ceiling windows and 9-foot ceilings flood the space with natural light and frame majestic city views from every angle. The spacious primary retreat includes a walk-in closet and a spa-inspired 4-piece ensuite. Two additional generously sized bedrooms are complemented by a beautifully finished 3-piece bathroom. A separate home office/storage room adds versatility and convenience. Includes 1 parking space and 2 lockers (one ensuite, one exterior). A must-see, truly special offering! Resort-style amenities: 24/7 concierge, indoor pool, whirlpool, steam room, saunas, fully equipped gym, party room with billiards and kitchen/lounge, screening room, media and meeting rooms, guest suites, pet spa, outdoor terrace, and more. Fibre-optic internet available in the building. **Application Requirements: TREB rental application, references, credit report, valid ID, employment letter, recent pay stubs or NOAs for self-employed applicants.** No pets/no smoking (id:61852)
RE/MAX Professionals Inc.
1714 - 11 Yorkville Avenue
Toronto, Ontario
Welcome to 11 Yorkville Avenue - Where Sophistication Meets Urban Living! This stunning studio suite offers a smart and stylish layout with high-end finishes and thoughtful upgrades throughout. Featuring soaring 9-foot ceilings, floor-to-ceiling windows, and wide-plank engineered hardwood floors, the space is further enhanced by a high-end custom closet system providing exceptional storage, and a bespoke Murphy bed that maximizes functionality without compromising comfort or design. Fully furnished, this unit is a perfect for Urbanite in the heart of Yorkville.The open-concept kitchen is equipped with sleek, integrated Miele appliances, quartz countertops, and custom cabinetry. Enjoy a spa-inspired 4-piece bathroom with premium fixtures and elegant tilework. Looking out through your floor-to-ceiling windows and take in the vibrant energy of Toronto's most prestigious neighbourhood.Located just steps from world-class dining, luxury boutiques, the TTC, and cultural landmarks such as the ROM and University of Toronto. Residents enjoy state-of-the-art amenities including a fitness centre, rooftop terrace, 24-hour concierge, and more. Perfect for professionals, students, or retires - this is Yorkville living at its best. (id:61852)
First Class Realty Inc.
205 - 525 Wilson Avenue
Toronto, Ontario
Amazing Layout At Gramercy Park. Open Concept Floor Plan Includes Large Den With Lots Of Built-In Storage. Private Balcony Overlooks Parkette. Bathroom Accessible From Den And Master Bedroom. Immaculate Building Facilities Include: Indoor Pool, Outdoor Sun Terrace, Gym, Guest Suites, 24/7 Concierge, Yoga Room. Steps From Ttc, Subway, Yorkdale, 401, Hospital. You Won't Want To Miss This! (id:61852)
RE/MAX Premier Inc.
16 Waterside Drive
Tay, Ontario
Top 5 Reasons You Will Love This Home: 1) Versatile property with endless potential, whether you choose to enjoy it just as it is or gradually enhance it into your dream lakeside retreat 2) Beach access just around the corner invites you to spend your days swimming, sunbathing, or unwinding by the waters edge 3) The detached garage is a true bonus, offering plenty of space for hobbies, storage, or stashing all your seasonal toys and gear 4) Peacefully tucked away on a quiet street, you'll love the sense of privacy and calm, all while being only moments from the action 5) Everyday conveniences are just a short drive away, with shops, restaurants, and services close at hand, ensuring both relaxation and accessibility. 1,011 fin.sq.ft. (id:61852)
Faris Team Real Estate Brokerage
33 Matson Drive
Caledon, Ontario
Perched high on a hill in one of Palgrave's most sought-after estate communities, this over 4000 sq ft home sits on nearly 3.5 private acres surrounded by mature trees and breathtaking panoramic views of Caledon. Featuring 5 bedrooms and 4 bathrooms, this elegant home is filled with natural light from expansive windows that frame stunning vistas in every direction. Designed for both comfort and entertaining, the property boasts three brick fireplaces, a finished walkout basement, and a custom wine cellar. The heart of the home includes a bright kitchen with a built-in gas cooktop and spacious principal rooms, while outdoors you'll enjoy sun all day by the inground pool, plus a cedar lined sauna for year-round relaxation.With its seamless blend of space, privacy, and luxury features, plus newer roof, furnace, and windows already in place, this estate is an exceptional opportunity to create your dream retreat in one of Caledon's most prestigious enclaves. (id:61852)
RE/MAX Hallmark York Group Realty Ltd.
216 - 700 King Street W
Toronto, Ontario
Welcome To The Clock Tower Lofts At 700 King Street West! This Spacious 2 Bedroom, 2 Bathroom Suite Features 10 Feet High Ceilings And South Facing Windows From One Wall To Another That Fills In The Unit With Natural Light. The Primary Bedroom Features A Private Ensuite Bathroom, While The Second Bedroom Offers Flexibility As A Guest Room Or Home Office. Enjoy The Convenience Of 1 Underground Parking Space And A Locker. Building Amenities Include: Spectacular Rooftop With Unobstructed Views Of The Entire Toronto City Skyline, Bbq On The Rooftop, Party/meeting Room, Recreation Room, Exercise Room, Sauna And On-site Concierge/Security Guard. Located On The Vibrant West Side Of Toronto's Nightlife, This Area Is Surrounded By Prestigious, Highly Rated Restaurants Such As Oretta King West, Lulu Bar, Mademoiselle Raw Bar + Grill, Nobu, Marbl, Myth, And Many More! Enjoy Premier Shopping And Entertainment Just Steps Away At Stackt Market And The Well. With Easy Commute, St. Andrew Subway Station Is Just Nearby And TTC Streetcar Stops Right Outside Your Door. Nearby Schools Include Niagara Street Junior Public School, Ryerson Community School, And Ee Pierre Elliott Trudeau. This Property is Also Available For Lease, MLS#C12535118. (id:61852)
RE/MAX Hallmark Realty Ltd.
1506 - 1171 Ambleside Drive
Ottawa, Ontario
Welcome to this beautiful fully renovated 2-bedroom condo, offering modern comfort and unbeatable convenience in a highly sought-after location. Perfect for professionals, first-time buyers, or downsizers, this move-in-ready home is just steps from the LRT, with shopping, groceries, parks, bicycle paths, and the vibrant Westboro shops and restaurants all close by. Enjoy the ease of all-inclusive condo living, with hydro, water, and heat included in the condo fees-making budgeting simple and stress-free. The thoughtfully updated interior features contemporary finishes and a bright, functional layout designed for everyday living. Residents enjoy access to an exceptional range of on-site amenities, including a fully equipped gym, squash court, swimming pool, sauna, 2 indoor car washes, library, party room, salon, children's playroom, and games room everything you need without ever leaving home. This condo offers the perfect blend of lifestyle, location, and low-maintenance living. An outstanding opportunity to own in one of the city's most convenient and connected communities. (id:61852)
RE/MAX Ace Realty Inc.
2472 Upper Valley Crescent
Oakville, Ontario
Exceptional 4+1bedroom home for lease on a quiet and highly desirable Oakville crescent. Thoughtfully designed by a renowned interior designer, this elegant residence features an inviting open-concept main floor with abundant natural light, a warm living area with a fireplace, and a chef-inspired kitchen equipped with modern appliances, ample cabinetry, and generous counter space. A great office space for someone working from home or needing the extra desk space. The second level offers four spacious bedrooms, including two with private ensuites for added comfort and convenience. The finished basement extends the living space with an additional bedroom and ensuite, ideal for guests, in-laws, or a private workspace. Step outside to a beautifully landscaped backyard complete with an inground saltwater pool, creating the perfect setting for summer gatherings and relaxation. Located close to top-rated schools, parks, trails, shopping, and dining. Lawn care and snow removal included in the lease. A remarkable opportunity to lease a sophisticated home in one of Oakville's most sought-after neighbourhoods. (id:61852)
Sotheby's International Realty Canada
6284 St. Michael Avenue
Niagara Falls, Ontario
Welcome to 6284 St. Michael Avenue, a stunning 4-bedroom, 3-bath, two-story home nestled in one of Niagara Falls' most sought-after neighborhoods. Located just minutes from parks, shopping, public transportation, and top-rated schools, this home offers incredible living space, unmatched convenience, and a premium lifestyle. This property was built in 2014 , situated on a 49.99 ft x 112.7 ft lot. It has been well-maintained, offering comfort and functionality for modern family living. Amenities include a spacious two-car garage, a double car driveway, and a bright, open-concept living and dining area. The main level also boasts a two-piece powder room, a bright laundry room, a gas fireplace family room, and a well-appointed kitchen. The property features an eat-in kitchen with seamless access to a fully fenced backyard. Large windows and a 9-foot ceiling provide an abundance of natural light, creating a warm and inviting atmosphere throughout the home. On the upper floor, there is a versatile loft area , one 3 pcs bathroom, and 4 generously sized bedrooms, each with a walk-in closet. The primary suite features with his and hers closet and a 5-piece ensuite bathroom. (id:61852)
Real Land Realty Inc.
11 Gaw Crescent
Guelph, Ontario
A well-appointed, detached two-storey home located on a quiet crescent in the highly sought-after Pineridge/Westminster Woods neighbourhood of South Guelph, surrounded by mature trees in an established setting. The main floor features a bright, open-concept layout designed for both entertaining and daily living.The kitchen is finished with stainless steel appliances and flows seamlessly into the spacious living and dining area, complete with a vaulted ceiling. A cozy family room off the kitchen provides additional living space with a walkout to the rear deck featuring a private hot tub, thoughtfully designed with privacy in mind. A convenient powder room completes the main level.Upstairs, the home offers three generous bedrooms, including a primary suite with cathedral ceilings and a 3-piece ensuite. A 4-piece main bathroom serves the other bedrooms. The fully finished lower level adds excellent versatility with a fourth bedroom, another full bathroom, a sizeable cold cellar, and a comfortable recreation room, ideal for guests, teens, or a home office.Outside, enjoy a private backyard framed by mature trees, offering ample space to relax, entertain, or play. The expansive deck is ideal for outdoor dining and summer gatherings. Additional highlights include a double-car garage with a newer insulated garage door, parking for four vehicles in the driveway, and a welcoming front porch that enhances the home's strong curb appeal.Ideally located within walking distance to parks, walking trails, shopping, movie theatre, pubs and restaurants, top-rated schools, and everyday amenities, with downtown Guelph just a short drive away. A fantastic opportunity for families or professionals seeking space, privacy, and a prime South Guelph location. (id:61852)
Revel Realty Inc.
19 Mears Road
Brant, Ontario
Welcome to 19 Mears Road, a never-lived-in home just over a year old, offering over 2,200 sq ft of bright, thoughtfully designed living space in one of Paris, Ontario's most sought-after neighbourhoods. Perfect for families or professionals, this home features 4 bedrooms, 4 bathrooms, a main-floor office, and parking for 4 cars. The main floor offers an open-concept layout with a large living and dining area, ideal for family gatherings. The kitchen features quartz countertops, a central island, ample cabinetry, modern appliances, and a side door for convenient access, with a walkout to the backyard. The main-floor office provides a dedicated workspace for remote work or study. Hardwood flooring throughout and an oak staircase add warmth and elegance to the home. Upstairs, the generous primary suite includes a 5-piece ensuite bathroom and a walk-in closet, accompanied by 3 additional bedrooms, 2 full bathrooms, and a separate laundry room for added convenience. The unfinished basement provides excellent potential for future expansion, with a rough-in for a bathroom - ideal for a recreation area, home gym, additional living space, or a future apartment for rental or in-law use. Outside, enjoy an open backyard and an attached garage with inside entry. Located within walking distance to downtown Paris with charming shops and restaurants, and just minutes from the Grand River with scenic trails and recreational opportunities. Close to schools, parks, trails, and major highways, this home offers the perfect combination of comfort, style, and convenience. A rare opportunity to own a like-new, spacious detached home in a prime Paris location. (id:61852)
Century 21 Millennium Inc.
193 Huguenot Road
Oakville, Ontario
Welcome to this Great Gulf freehold modern end-unit town home in Oakville, featuring extrawindows adding an abundance of natural light. This 1990 sqft unit is stunningly move-in ready.The Main floor includes added convenience with inside entry from the garage, having updated epoxy flooring. A 2-piece bathroom, plenty of storage space, and a family room complete this level, with a walkout to the private backyard where you can host outdoor gatherings. The second floor features a modern kitchen with quartz countertops and an upgraded custom backsplash.With a spacious dining room opening to a balcony, perfect for enjoying your morning coffee or entertaining in the evening with a second gas-hookup for your next family barbecue. Completing this floor with a 2-piece bathroom and a spacious living room featuring an upgraded stone wall.The third floor consists of a primary bedroom with a spacious walk-in closet and 5-piece ensuite.As well as two additional bedrooms, another 4-piece bathroom and added convenience with the laundry just steps away on the same level. Luxury exterior upgrades include an exposed aggregate driveway, front porch and landscaping, a side gate access to a fully fenced backyard featuring artificial grass for year-round beauty and comfort. With both exterior and interiorup grades done throughout, all that's left to do is turn the key and enter this luxury unit. Smarthome features include a brand-new Nest thermostat, an alarm system, and security system. Each floor consists of a wall mounted flat-screen TV. Located in a vibrant community close to parks, schools, shopping, and transit. (id:61852)
Coldwell Banker Community Professionals
193 Huguenot Road
Oakville, Ontario
Welcome to this Great Gulf freehold modern end-unit town home in Oakville, featuring extrawindows adding an abundance of natural light. This 1990 sqft unit is stunningly move-in ready.The Main floor includes added convenience with inside entry from the garage, having updated epoxy flooring. A 2-piece bathroom, plenty of storage space, and a family room complete this level, with a walkout to the private backyard where you can host outdoor gatherings. The second floor features a modern kitchen with quartz countertops and an upgraded custom backsplash.With a spacious dining room opening to a balcony, perfect for enjoying your morning coffee or entertaining in the evening with a second gas-hookup for your next family barbecue. Completing this floor with a 2-piece bathroom and a spacious living room featuring an upgraded stone wall.The third floor consists of a primary bedroom with a spacious walk-in closet and 5-piece ensuite.As well as two additional bedrooms, another 4-piece bathroom and added convenience with the laundry just steps away on the same level. Luxury exterior upgrades include an exposed aggregate driveway, front porch and landscaping, a side gate access to a fully fenced backyard featuring artificial grass for year-round beauty and comfort. With both exterior and interior upgrades done throughout, all that's left to do is turn the key and enter this luxury unit. Smarthome features include a brand-new Nest thermostat, an alarm system, and security system. Each floor consists of a wall mounted flat-screen TV. Located in a vibrant community close to parks, schools, shopping, and transit. (id:61852)
Coldwell Banker Community Professionals
1230 Sagewood Crescent
Oakville, Ontario
Welcome to 1230 Sagewood Crescent, a beautifully updated family home showcasing true pride of ownership throughout. Offering 3+2 bedrooms, 4 washrooms and approximately 1,739 sq. ft. above grade, this home features a functional and modern layout ideal for today's family living.The main level boasts a bright, open-concept design with a kitchen overlooking the family room, perfect for entertaining, and a living room highlighted by a soaring cathedral ceiling that adds an airy, elegant feel. The home is move-in ready.The fully finished basement provides a separate living area with additional two bedrooms and a full bathroom, making it ideal for an in-law suite, or flexible extended family living.Situated on a quiet, family-friendly street in the highly sought-after West Oak Trails community, this home is close to School, parks, scenic trails, Glen Abbey Recreation Centre, Sixteen Mile Sports Arena, and the new Oakville Hospital. Enjoy easy access to Bronte and Oakville GO stations, as well as major highways QEW and 407.An exceptional opportunity to live in a stylish, well-maintained home in one of Oakville's most desirable neighbourhoods. (id:61852)
RE/MAX Aboutowne Realty Corp.
83 Spicebush Terrace
Brampton, Ontario
Welcome to 83 Spicebush Terrace, a rarely available east-facing townhouse in the vibrant Credit Valley neighbourhood, lovingly maintained by the original owner. This charming home offers three spacious bedrooms and three bathrooms, with a bright main floor featuring a combined living and dining area centered around a cozy gas fireplace. The kitchen is equipped with gently used appliances, and the breakfast area opens onto a two-tiered deck in a beautifully landscaped backyard, complete with a custom heavy-duty gazebo featuring a built-in heater and custom summer and rain curtains, perfect for entertaining or relaxing. Located in a quiet, family-friendly community with access to excellent schools, parks, and shopping, this home also showcases a stunning perennial garden, an extended driveway with patio stonework, and a brand-new insulated garage door, providing extra warmth and energy efficiency throughout the year. Don't miss the opportunity to make this lovely townhouse your new home. (id:61852)
Century 21 Property Zone Realty Inc.
9300 First Line
Milton, Ontario
Set on 5 scenic acres in the highly sought-after community of Campbellville, this quality-built bungalow offers a rare blend of privacy, space, and everyday convenience. A mix of open grassland and mature trees creates a peaceful, picturesque setting that feels worlds away, yet remains just minutes to Highway 401, Milton, Guelph, and Burlington.The home is thoughtfully laid out for both comfort and function, anchored by a bright and expansive great room located just off the kitchen. This open-concept space incorporates a generous dining area that easily accommodates a large table, making it ideal for family gatherings and entertaining. Large windows frame beautiful rural views and flood the space with natural light, while the kitchen connects seamlessly to the main living areas, creating an easy, natural flow throughout the home.Two generously sized bedrooms are located on the main floor, offering the ease of bungalow living. The primary bedroom features a spacious ensuite bathroom, while a 3-piece main bath serves the second bedroom. A large laundry room is conveniently positioned off the oversized two-car garage and side entry, providing exceptional functionality for a country lifestyle.The fully finished lower level extends the living space with two additional bedrooms, a 3-piece bathroom, a home gym area, a kitchenette, and a large open recreation room. With a walk-up entry, this level offers excellent potential for an in-law suite or multi-generational living, adding flexibility and long-term value.The grounds are beautifully landscaped with outdoor patios, a large gazebo, tranquil ponds, and a long driveway accented with interlock stone borders and in-ground lighting. There is also excellent potential to add walking trails throughout the property, particularly within the wooded areas.A refined country property with a strong layout, in-law potential, and an exceptional Campbellville location, this is a home that offers both lifestyle and long-term value. (id:61852)
Revel Realty Inc.
295 Fleetwood Crescent
Brampton, Ontario
Move-In Ready Townhome with Lowest Maintenance Fees in Southgate Beautifully updated 3-bedroom, 2 full washroom townhome with a finished basement, offering modern upgrades and true move-in-ready comfort. Freshly painted throughout, this home features hardwood flooring on the main and upper levels, along with a stylish refinished staircase. The fully renovated kitchen (2025) showcases new cabinetry, backsplash, countertops, stainless steel appliances, and fresh paint. Both washrooms have been updated with new vanities and modern accessories. The newly renovated basement provides versatile additional living space-ideal for a family room, home office or guest suite. Recent upgrades include a new washer and dryer (2024), Siemens electrical circuit panel with EV charger, updated driveway, and roof shingles (2023). Enjoy access to a private park, basketball court, and pool within the complex, perfect for families. Lowest maintenance fees in the entire Southgate community, covering water, building insurance, cable, grass cutting, and snow removal-offering exceptional value and worry-free living. A fantastic opportunity you won't want to miss. Book your showing today! (id:61852)
RE/MAX Metropolis Realty
Upper - 48 Kincaid Court
Brampton, Ontario
Upgraded home located in Heart Lake West on private court location, and family friendly neighbourhood, perfect to raise a young family! Close to all amenities, including public and catholic schools, parks, conveniently close to shopping and minutes away from major highways and public transit. This spacious and bright split level offers an inviting living room and dining room combo, with a large front window provided abundant natural light, upgraded large eat in Kitchen with fridge, stove, built in dishwasher, microwave and ensuite laundry. The upper level offers 3 good size bedrooms with closets and 4 piece washroom recently renovated. (id:61852)
RE/MAX Realty Services Inc.
103 - 3200 William Coltson Avenue
Oakville, Ontario
Welcome to this beautiful 1 Bed + Den building by Branthaven in beautiful Oakville. Stainless Steel appliances, Full Pantry, and Dual Bathroom Access (Bedroom & Living). Modern light fixtures, 9 Ft Ceiling, access to Balcony on Main, Modern Kitchen with quartz counters, brand new bedroom or office. One underground parker, one locker. (id:61852)
City-Pro Realty Inc.
208 - 215 Queen Street E
Brampton, Ontario
Exceptional Two-Storey Condo Loft in the Heart of Downtown Brampton. This well-appointed suite features numerous upgrades, including quartz countertops in the kitchen and bathrooms, stainless steel appliances, glass tile backsplash, laminate flooring throughout, and an elegant oak staircase. The second-floor laundry offers added convenience.The spacious primary bedroom includes a walk-in closet and a modern ensuite with a glass frameless shower. With no unit above, this loft provides enhanced privacy and quiet enjoyment.Located steps from local shops, dining, theatre, and the library, with a bus stop directly in front of the building and easy access to Highway 410. Unit is available for quick occupancy. (id:61852)
Exp Realty
3932 Tufgar Crescent S
Burlington, Ontario
Semi-Detach Home In Alton Village West Community. Open Concept, 3-Storey, Hardwood On Main Area. Gas Fireplace, Eat In Kitchen Area. Spacious Family Room W/O To Backyard. Inside Entry Into Garage. Close To Schools- Public, Catholic, French Immersion, Major Hwys, And Transit, Close To All Amenities. No Smokers, No Pets Please (id:61852)
Sam Mcdadi Real Estate Inc.
2206 - 22 Hanover Road
Brampton, Ontario
Welcome to Bellair on the Park Condominiums! Discover this sun-filled, spacious 1-bedroom, southeast facing condo offering 750 sq. ft. of comfortable living space. The large primary bedroom features an oversized window and mirrored closet doors, creating a bright and inviting retreat. Recent updates (2025) include new vinyl flooring & freshly paint. Enjoy the convenience of ensuite laundry, in-suite storage, and low condo fees. Resort-style amenities at Bellair Condominiums - including an indoor pool, hot tub, sauna, fully equipped gym, squash and basketball courts, tennis courts, billiards room, party and meeting rooms, BBQ area, sunroom lounges, and beautiful walking trails complete with a gazebo and waterfall. This condominium provides a secure living environment, featuring a 24-hour security gatehouse. Located just steps from Chinguacousy Park, Bramalea City Centre, Public Transit & Major Highways. (id:61852)
Right At Home Realty
44 Game Creek Crescent
Brampton, Ontario
The home is an impressive 5-bed, 5-bath plus 2-bed basement home in sought-after North Brampton. This property features numerous upgrades, including a main floor, hardwood flooring, a 9-foot ceiling, an upgraded kitchen with Granite countertops, and an 8.5-foot central island, overlooking a big backyard. The unique separate layout Living, Dining, and family rooms with a gas fireplace, main floor laundry, and an office can be converted into a sixth bedroom. Ideal for the discerning buyer. The master bedroom is bright and spacious, with a spa-like ensuite with double sinks and a soaker tub, perfect for unwinding after long days. The second third bed has a semi-suite. The finished basement includes 2 bedrooms, one washroom, and a separate entrance, spacious living and kitchen area, sep laundry, Biggest backyard in the neighborhood with a big Deck and no Neighbors at the back, Quiet and family-friendly street, Great schools, plaza, Parks and transit at walking distance, close to Places of worship and Hwy. (id:61852)
Royal LePage Real Estate Services Ltd.
1601 - 36 Park Lawn Road W
Toronto, Ontario
Secure Your Home For The Holidays! Welcome To Your Dream Suite At #1601 - 36 Park Lawn Road With Epic Lake Views, Nestled In The Vibrant Mimico And Humber Bay Shores Community! This Bright And Spacious 1-Bedroom Plus Den Unit Offers A Perfect Blend Of Comfort And Style, Designed For Modern Living. Step Into The Open-Concept Living Area, Where Natural Light Pours In From Large South-Facing Windows, Illuminating The Space And Providing Stunning Views Of The Shimmering Lake And Picturesque Humber Bay..... Imagine Sipping Your Morning Coffee Or Unwinding In The Evening On Your Private Covered Balcony! The Sun-Filled Master Bedroom Features Ample Windows That Frame Beautiful Views, While The Versatile Den Is Perfect For A Home Office, Cozy Reading Nook, Or Guest Space - Ideal For Young Professionals Or Couples Looking To Establish Their Roots. With Laminate Floors Throughout, This Unit Is Both Stylish And Easy To Maintain. This Exceptional Condo Is Ideally Located Just Off The Gardiner Expressway, Ensuring Effortless Access To Downtown Toronto And Beyond. Enjoy Nearby Waterfront Trails For Biking And Walking, Perfect For Active Lifestyles, As Well As A Charming Farmers Market To Savor Fresh, Local Produce. As A Resident Of This Modern Building, You'll Enjoy Top-Notch Amenities Including A Fully-Equipped Fitness Center, A Welcoming Party Room, A Stunning Rooftop Terrace, And 24-Hour Concierge Service, All Fostering A Vibrant Community Atmosphere. Dont Miss Out On The Opportunity To Make This Captivating 1+1 Suite Your New Home! **Parking & Locker Included** (id:61852)
Exp Realty
37 Periwinkle Road
Springwater, Ontario
Luxury Living at Its Finest in Prestigious Midhurst, Enter through a grand double-door foyer into a flawless, carpet-free, fully upgraded residence showcasing upscale finishes, quartz countertops, rich hardwood floors, and soaring 9-foot ceilings on both levels. Sun-filled interiors flow into a striking family room with coffered ceiling and fireplace, while the sleek chef's kitchen with central island is designed for effortless entertaining. A main-floor office delivers refined executive functionality. Upstairs, the home features two luxurious primary bedrooms, including a showstopping main retreat with a spa-inspired 6-piece ensuite, along with an upper-level entertaining den and a separate laundry room. The home also offers a separate entrance to the basement, providing excellent future potential, plus smart garage door openers with built-in cameras, Truly move-in ready and ideally located just steps from Hickling trails, a nearby golf club, and Snow Valley Ski Resort - where fully upgraded luxury meets lifestyle perfection. (id:61852)
RE/MAX Real Estate Centre Inc.
50 Newton Street
Barrie, Ontario
*ATTENTION All buyers* If you are seeking a home that delivers big on VALUE look no further. Why purchase a town home when you can get into this super well maintained, updated, DETACHED family home on a large lot in a great, family friendly neighbourhood for the same price? Sound too good to be true? That's reality at 50 Newtown! This beautiful home exudes pride of ownership and has a modern farmhouse charm that is sure to impress. Classic curb appeal greets you outside and inside you will find a super functional floor plan that flows perfectly from the oversized living room, into your formal dining space, and around into your kitchen which has plenty of storage and overlooks the large yard. The updated white Oak hardwood floors that run throughout the main floor and fresh neutral paint give the home a crisp and airy feel and large windows on all sides bathe the space in natural light. Upstairs is the perfect blend of modern updates paired with original charm/character. 3 terrific size bedrooms and an absolutely stunning updated 4 piece bath with deep soaker tub, custom tile, and glass enclosure round out this level. In the lower level you pick up some important must haves like additional space for a rec room, home office or gym and a ton of additional storage. Separate side entry into the lower level means it could easily be converted to an in-law suite or perhaps a legal second unit for additional income. The home sits on a large, mature lot (52 x 100) has an extra wide driveway for additional parking, a detached 1 car garage plus over-sized storage shed, and comes with a hot tub to unwind in at the end of the day. A detached home in fantastic condition at townhome prices! A few things you won't find in a town home that this home provides - detached home, privacy between neighbours, large lot, parking for up to 6 vehicles, tons of storage inside/outside. Family friendly neighbourhood walking distance to schools, close to all amenities, and great highway access. (id:61852)
RE/MAX Hallmark Chay Realty
311 - 140 Cedar Island Road
Orillia, Ontario
Welcome to The Elgin Bay Club, Orillia's premier waterfront condominium lifestyle! This spacious, 1218 Sq Ft, corner end (balcony faces south), 2 bedroom, 2 bath unit, offers a bright, open-concept layout with beautifully updated kitchen cabinetry, countertops, and main area flooring. Enjoy the peace of mind with a well-maintained building, elevator access, underground parking, and secured entry. Take in serene views from your private balcony or enjoy the lifestyle benefits of nearby walking trails, the marina nearby, and charming downtown Orillia, for all your dining & shopping needs. This unit is bright, move-in ready and ideal for downsizers, professionals, or anyone looking for carefree condo living in a sought-after location. (id:61852)
Century 21 B.j. Roth Realty Ltd.
A1005 - 705 Davis Drive
Newmarket, Ontario
Brand New 1Bed Condo with an amazing view.. Why rent just any condo when you can get this amazing view and more, Never lived in backing onto a two-acre park, Parking included .9ft high Ceilings, In-suite laundry, no carpet.. Modern kitchen w/ New B/I Stainless Steel Appliances, Quartz Countertop & Backsplash. Walking distance to Southlake General hospital. Close to costco shopping, supermarkets, Newmarket Historic Downtown, Upper Canada Mall, Hwy 404 & Go Train.Building amenities include a fitness centre, yoga area, party room with lounge, rooftop terrace with BBQs, pet wash station, and visitor parking.One parking space and one locker included. Tenant to pays all metered utilities. (id:61852)
Homelife/miracle Realty Ltd
116 Kenley Crescent
Markham, Ontario
Welcome To 116 Kenley Crescent, A Beautifully Renovated 3+1 Bedroom Detached Home In The Highly Sought-After Milliken Mills East Community. Fully Renovated In 2025 With $$$ In Upgrades, This Home Features Fresh Paint, New Engineered Hardwood Flooring Throughout, An Updated Staircase, A Modernized Kitchen With New Stainless-Steel Appliances, Countertops, Backsplash, And Cabinetry, As Well As Fully Renovated Bathrooms And Laundry Room. The Open-Concept Living And Dining Area Is Bright And Spacious, With A Walk-Out To The Backyard, It Is Perfect For Everyday Living And Entertaining. The Upgraded Kitchen Offers Ample Cabinetry And Functional Design. The Second Floor Features Three Generous Bedrooms With Closet. The Finished Basement Includes A Recreation Room With A 3-Piece Bathroom, Offering Flexible Use As A 4th Bedroom, Gym, Or Home Theatre. Ideally Located Within Minutes Walk To TTC, YRT, Milliken GO Station, Milliken Mills High School, Denison Centre, Pacific Mall, Grocery Stores, Milliken Mills Community Centre, Parks, And More. (id:61852)
Bay Street Integrity Realty Inc.
01 - 23 St.moritz Way
Markham, Ontario
Fall In Love With This Charming Luxury End-Unit Townhome In the Highly Sought-After Markham Unionville Area * This Home Offers 2,030 Sq Ft Of Thoughtfully Designed Living Space, Including a Builder Professionally Finished Basement * This Elegant & Spacious Family Residence is Bright, Modern, and Meticulously Updated, Perfectly Blending Style and Functionality * Main Floor: Sun-Filled, Open-Concept Formal Living Rm With Sliding Door Walk-out To The Front Garden; Formal Dining Room W/Bay Window Overlooking South and West Gardens; Bright, High-End Modern Kitchen Featuring Stainless Steel Appliances, Quartz Countertops, and Sleek Porcelain Tile Backsplash. 9-Ft Ceilings and Pot Lights Throughout This Level * Second Level: Three Generously Sized Bedrooms, All With Large Windows, Providing Ample Space To Meet Family Needs * Third Level: The Luxurious Primary Suite Occupies the Entire Floor, Featuring A Stunning 11-Ft High Ceiling & Two-Storey Bay Window Crowned With an Elegant Turret, Bathing The Interior in Natural Light and Creating A Dramatic Focal Point; Additional Sitting Area Offers a Private Retreat; While The Fully Renovated 4-Piece Ensuite Boasts A Glass Shower, Quartz Countertops, and Ample Storage; The Walk-In Closet is Customized W/ Organizers and Painted In Hermès-Inspired Orange Accents, Adding Warmth And Sophistication * Lower Level: A Separate and Standalone Family Room With Powder Room (Potential Space to be converted to a Full Bathroom) * Two Side-By-Side Underground Parking Spots are Conveniently Located Just Outside The Basement Entrance-No Snow-Shoveling Worries * Unionville High School/ Coledale Public School Zone * Location: Walking Distance To Markham City Hall, Main St. Unionville, Parks, Toogood Pond, Whole Foods, LCBO, Banks, A Variety Of Restaurants, Milk Tea, And Coffee Cafes * A Must-See Home That Perfectly Balances Nature, Luxury, Space, And Convenience. Move-In Ready! (id:61852)
Forest Hill Real Estate Inc.
69 Seedling Crescent
Whitchurch-Stouffville, Ontario
Welcome to this modern and well-appointed townhouse in the highly sought-after community of Stouffville. This newer home features an open-concept main floor with 9' ceilings, hardwood flooring, and a bright, functional layout. The upgraded kitchen includes stainless steel appliances, extended cabinetry, and a large centre island-perfect for everyday living and entertaining. Generously sized bedrooms, including a primary suite with a double-sink ensuite, provide comfort and privacy. Ideally located close to top-rated schools, parks, walking and biking trails, shopping, restaurants, and all essential amenities. A fantastic opportunity to enjoy modern living in a vibrant, family-friendly neighbourhood with exclusive use of the driveway and backyard. Tenant's pay 70% of utilities. Move-in ready. Basement rented to another party. Home comes with one parking only (id:61852)
RE/MAX Experts
193 Coxwell Avenue
Toronto, Ontario
This bright 1-bedroom basement apartment is a true East-end gem. The layout is smart and comfortable, with a separate living room, a dedicated kitchen complete with a gas stove, and a well-sized bedroom - everything you need, laid out just right. All utilities are included (water, heat, and hydro), so your monthly costs stay simple and stress-free. The location? Big win. You're close to transit and surrounded by some of the East End's best everyday spots - grab quality cuts at Sanagan's, stock up at No Frills, meet friends at Lake Inez, or fuel your mornings at Lazy Daisy's Café or The Black Pony. Godspeed Brewery is nearby for evenings out, and all the colour, food, and character of Little India is right at your doorstep. And the cherry on top? You back directly onto Moncur Park, green space just steps from home. A great option for someone who wants comfort, convenience, and a neighbourhood that actually feels like a neighbourhood. (id:61852)
Cityscape Real Estate Ltd.
