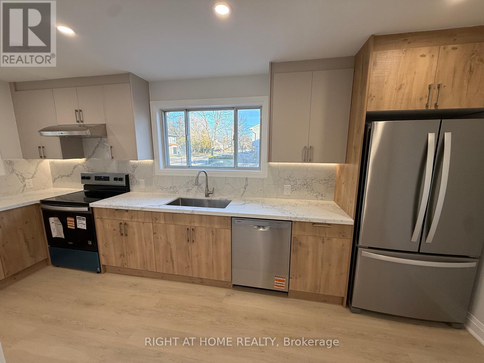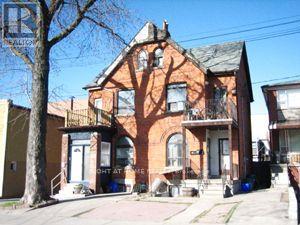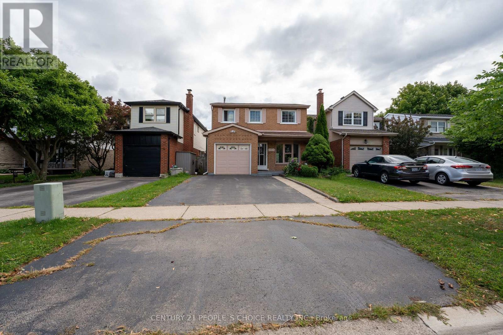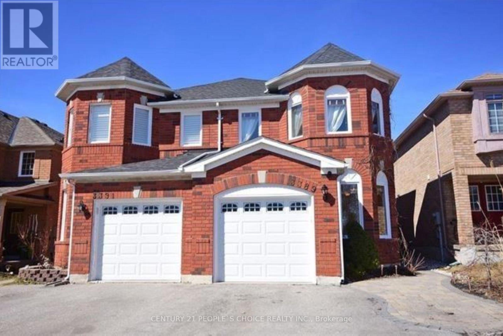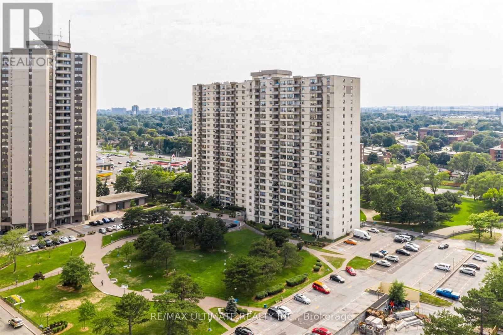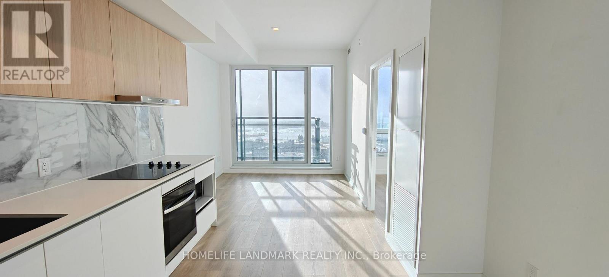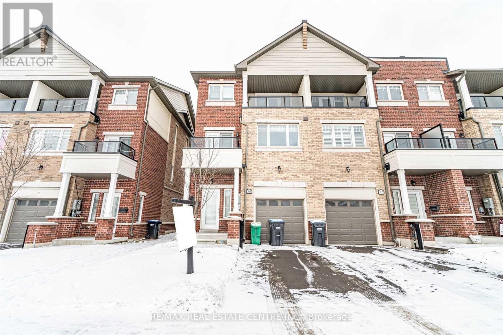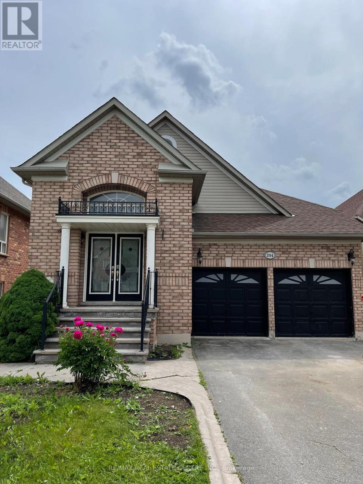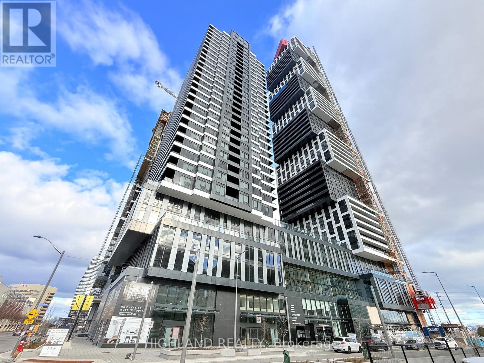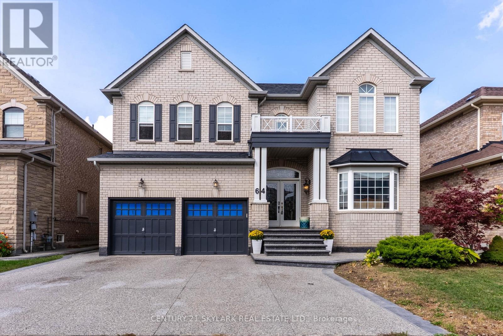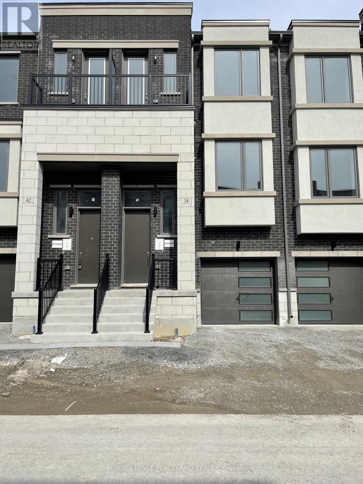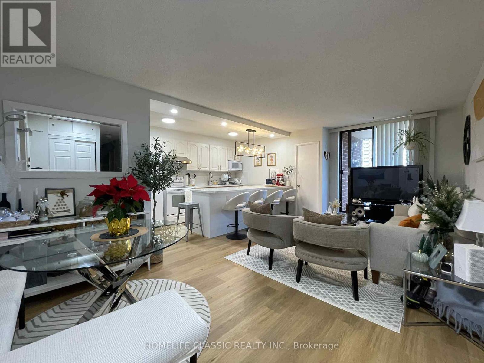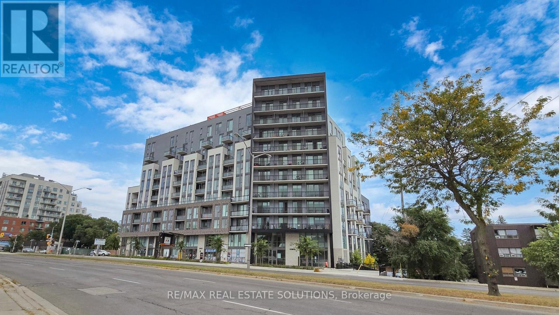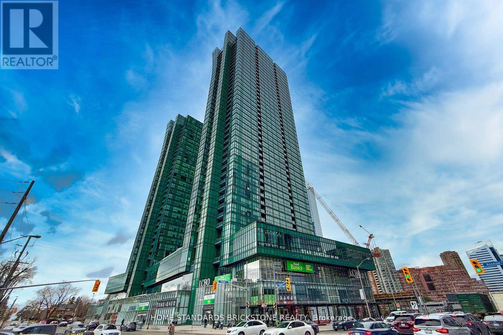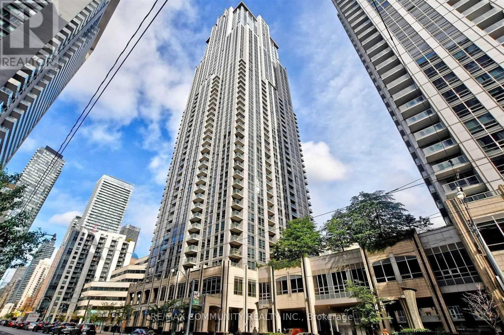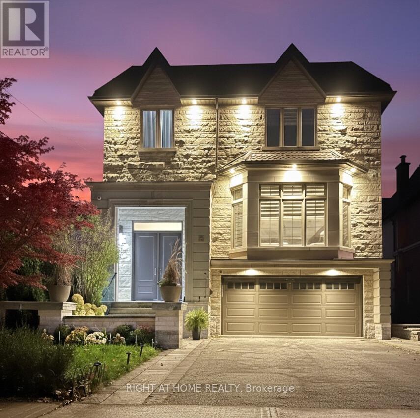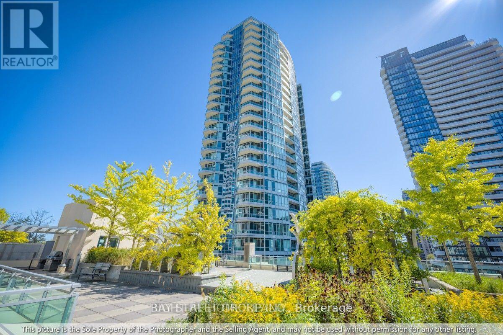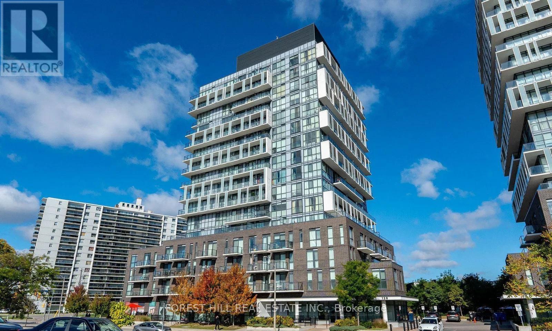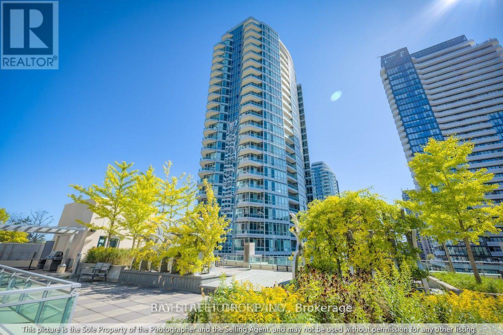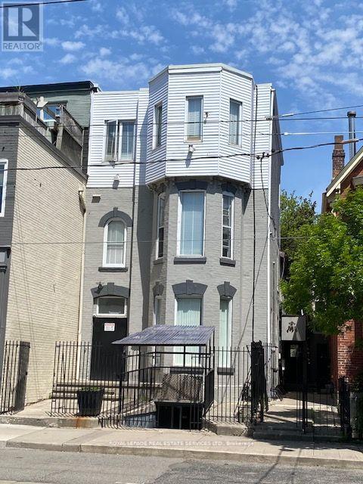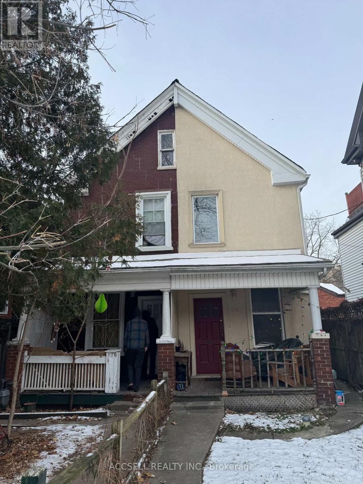Main - 156 Westside Drive
Oakville, Ontario
Experience Ultimate Convenience in the Heart of Downtown Oakville in this beautifully updated (complete) home (with brand new appliances) for lease, perfectly situated in the vibrant core of downtown Oakville. This rare offering combines modern living with unbeatable location, making it the ideal haven for tenants seeking a refined and effortless lifestyle. Prime Location (south-facing backyard), Exceptional Lifestyle. Step outside your door and immerse yourself in Oakville's picturesque waterfront, charming boutiques, gourmet restaurants, and a thriving cultural scene. Everything you need is just a short stroll away. Commuters Dream. Enjoy seamless access to public transportation and major highways, making both your daily commute and weekend escapes convenient and stress-free. Property Highlights:3 Spacious Bedrooms Bright and comfortable, ideal for rest and relaxation; Featuring modern, high-quality finishes. Laundry Room Located on the main floor for added convenience. This exceptional home is perfect for those who value quality, convenience, and location. Don't miss your opportunity to lease in one of Oakville's most sought-after areas. (id:61852)
Right At Home Realty
Lower - 2 Emerson Avenue
Toronto, Ontario
3 Bedroom *Close To Subway *$2450 + $200 flat fee for utilities *Few Doors Away From Subway, From Landsdown Subway and Buckets From Emerson, Steps To Bloor St And All Amenities *Ensuite Laundry *Air Conditioning Included * **Walk Score 92, Bike Score 82, Transit Score 96** (id:61852)
Right At Home Realty
116 - 2111 Lake Shore Boulevard
Toronto, Ontario
Prepare to be wowed! Incredible one of a kind-type luxury residence along the shores of Humber Bay. This stunning, beautifully appointed 3 storey condo (TH Hybrid) spans over 3,345 Sqft. Offering unobstructed panoramic views of the park, lake & city skyline from all levels & principal rooms. Enjoy the convenience of direct access to your private two car garage, as well as to the park & lakefront trails from your ground floor patio. Large ultra modern kitchen that features B/I Miele appliances, including wine fridge & two walkouts to the wrap-around terrace. Entertainers delight! Exquisite flooring thru-out, Roberto Cavalli flooring on the main floor & lower level. Stunning living/dining areas featuring a wet bar overlooking the lake. Massive primary bedroom retreat that overlooks the lake & city skyline that features a 6pc ensuite washroom, gas fireplace, juliet balcony, large walk-in closet and additional custom B/I closets for additional storage space. The 2nd large bedroom on upper level features it's own 3pc ensuite washroom, custom B/I closets and direct views of the lake. Wait there's more, in the lower level (floor to ceiling windows) you will be greeted with a bright & welcoming (flexible use) Family room & library that provides direct access to your private patio overlooking the lake & park as well as to your private 2 car garage. The Gorgeous spiral staircase (partially lights up) connects all levels of this show piece property. Includes all utilities. * See Virtual Tour with floorplan * (id:61852)
Westview Realty Inc.
2247 Silverbirch Court
Burlington, Ontario
Welcome to newly renovated and well maintained 3+1 bedroom, 4-bathroom residence is a true gem, showcasing the pride of ownership throughout. Recently newly painted and featuring modern light fixtures, Major updates include a new owned water heater, furnace, central AC, humidifier and completely renovated master bedroom ensuite with stunning new vanities and countertops in all bathrooms and new kitchen countertops with new S/S Sink. Enjoy convenient direct access to the garage from inside the home, currently set up as a workshop perfect for extra storage. Ideally located within walking distance to public transit, St. Timothy Elementary, Notre Dame High School, and nestled near the scenic Ireland Park. Just a 2-minute drive south on Guelph Line brings you to a variety of big box stores, gas stations, restaurants, and local pubs everything you need, right at your doorstep! Don't miss your opportunity book your private showing today! Note: There are no rental items. (id:61852)
Century 21 People's Choice Realty Inc.
3389 Wild Cherry Lane
Mississauga, Ontario
3 + 2 Bed Rooms, Semi-detached full house for rent. Separate Living Room & Family Room And Bright Main Floor Den which can be used for Office, With Wrap Around Windows, Oversized Kitchen With Island, Upgraded S/S Appliances, Family Rm With Gas Fireplace & California shutters Overlooks Garden, Huge Master Has 5 Windows, Vaulted Ceiling, W/I Closet, Ensuite With Soaker Jets Tub & Separate Standing Shower. Bsmt Has Two Separate Rooms & Lots Of Storage Space. Double Driveway. Access To Garage From Home. close to plaza, school, GO station, playground, Highway. (id:61852)
Century 21 People's Choice Realty Inc.
2305 - 390 Dixon Road
Toronto, Ontario
Experience elevated living in this rarely offered, stunningly renovated 3-bedroom penthouse suite, where modern luxury meets ultimate convenience. This bright and spacious unit features an open-concept living and dining area complemented by brand-new vinyl flooring throughout, leading into a beautifully upgraded galley kitchen equipped with stainless steel appliances, stone countertops, and an induction stove. The generous bedrooms offer ample space, while the private balcony comes pre-equipped with a sturdy safety net, providing peace of mind for families with children or pet owners.This lease offers an incredible all-inclusive lifestyle, covering electricity, water, heating, and premium entertainment with high-speed 1.6 Gb internet and Bell TV. For your comfort and security, the suite includes three window air-conditioning units, an in-suite laundry room with a washer and dryer and a smart-lock entry system with fob. Residents enjoy full access to premium building amenities, including a gym, sauna, swimming pool, and an on-site dog park for your furry companions.Logistics are a breeze with one dedicated underground parking spot located on Level P1 directly in front of the building entrance, plus available visitor parking. Situated in a prime location with the TTC at your doorstep, you are minutes away from Pearson Airport and Highways 401 and 409, and within walking distance to local plazas and banks. This penthouse is the perfect blend of style, safety, and accessibility. (id:61852)
RE/MAX Ultimate Realty Inc.
Lph20 - 1100 Sheppard Avenue W
Toronto, Ontario
We have 1 Parking!!! 1+1 bedroom condo facing SouthWest, boasting 613 sq. ft. of bright living space filled with sunshine. Den has door! Can use for the 2nd bedroom! This modern unit features 10 ft high ceilings and an open-concept layout, including a den with sliding doors that can easily function as a second bedroom or private office. Enjoy an abundance of natural light streaming through floor-to-ceiling windows, a modern kitchen equipped with quartz countertops and built-in integrated appliances, and two bathrooms for added convenience. High-speed Rogers internet is included in the rent, along with one parking space. The condo offers an impressive array of lifestyle amenities spanning 12,000 sq. ft., including a fitness centre, lounge with a bar, private meeting rooms, a children's playroom, entertainment spaces, and a pet spa. The rooftop outdoor area features an entertainment lounge with games and BBQ dining facilities, all secured with 24-hour concierge services to ensure a safe and comfortable living environment. Conveniently located near Sheppard West Subway Station, GO Transit, TTC buses, and Highway 401, you'll also be close to Yorkdale Mall, Downsview Park, Costco, and York University. Don't miss this opportunity to live in luxury-schedule your viewing today! (id:61852)
Homelife Landmark Realty Inc.
30 Sky Harbour Drive
Brampton, Ontario
Bright, Spacious 3 Bedrooms, 3 Washrooms Townhouse Available For Rent At Prime Location Of Brampton. Huge Living Rooms With 2 Balconies. Upgraded Kitchen With Breakfast Area. 3 Decent Size Rooms. Laundry At Upper Level. Very Conveniently Located. Close To All Hwys, Malls, Grocery Stores, Schools & Restaurants. Tenants Pay 50% Utilities (50% Is Paid By Commercial Tenant). (id:61852)
RE/MAX Real Estate Centre Inc.
204 Van Scott (Basement) Drive
Brampton, Ontario
Legal basement apartment available for rent immediately. 2 bedrooms, 1 full washroom. Decent size living room. Laundry on same floor. Full access to backyard. Very quiet neighborhood. 2 car parking spots. Tenants to pay 30% utilities. (id:61852)
RE/MAX Real Estate Centre Inc.
3209 - 4015 The Exchange Street
Mississauga, Ontario
ONE BED , HIGH-LEVEL FLOOR, A beautiful modern 1-bedroom condo in the heart of Mississauga! Experience urban living at its best at EX1, just steps from Square One, Celebration Square, fine dining, and vibrant city life. This bright, open-concept suite features a custom kitchen with quartz countertops, built-in stainless-steel appliances, and 9-ft smooth ceilings. Enjoy resort-style amenities and geothermal heating/cooling for year-round comfort. Conveniently located near transit, Sheridan College, parks, and major highways, this stylish home offers the perfect blend of modern luxury and an unbeatable location. (id:61852)
Highland Realty
64 Jacksonville Drive
Brampton, Ontario
luxury living 4 bedroom house . prestegious neighbourhood of castlemore. this double car garrage sits on 50 plus feet front lot. lots of money spent on upgrades through the builder.hardwood floors all over, high cieling in the foyer. den/ office on the main floor.walkout from kitchen to the backyard.moderen kitchen.basement finished with two legally registered one e bed room apartments with separate entrance. entrance from the garrage. walking distance to the park, kids play ground nearby. very convenient to the public tansit system. (id:61852)
Century 21 Skylark Real Estate Ltd.
180 Woodspring Avenue
Newmarket, Ontario
Welcome to this rarely offered, ravine-front home in the highly sought-after Woodland Hill community of Newmarket. Thoughtfully designed with three functional levels-including a ground-level garage-this home offers both space and privacy that truly set it apart. The elevated main floor sits above street level, providing enhanced privacy, security, and natural light, while also creating generous storage opportunities above the garage and in the lower-level area with lower headroom-perfect for seasonal items, sports gear, or a home workshop. The raised design is a practical advantage, not a compromise. Inside, the main living level is impressively spacious, ideal for entertaining and everyday family living. Upstairs, the large and comfortable bedrooms offer peaceful ravine views from both the front and back, creating a calm, retreat-like atmosphere rarely found in this area. A standout modern feature: all internet cabling is professionally routed inside the walls, delivering true high-speed wired internet throughout the home-perfect for remote work, streaming, gaming, and home offices without relying solely on Wi-Fi. Enjoy the luxury of unobstructed ravine views at both the front and rear-a truly rare find that offers year-round greenery, privacy, and tranquility. Ideally located within walking distance to schools, trails, and bus stops on Woodspring, with easy access to shopping, transit, and major routes, this home combines natural surroundings with everyday convenience. A unique layout, exceptional privacy, modern connectivity, and an unbeatable ravine setting-this home is a must-see for buyers who value space, function, and lifestyle. (id:61852)
Power 7 Realty
38 Origin Way
Vaughan, Ontario
Look No Further! Tons Of Upgrades In This Brand New Modern 3-Storey Townhome Located In The Heart Of Vaughan. 1730 Sf Per Builder. Smooth 9' Ceiling Main And Upper. Upgraded Wide Wood Flooring. Ceiling-Height Kitchen Cabinets And Caesarstone Countertops. Great Functional Layout. No Waste Of Space. Massive Windows Filled With Natural Light. Open Concept Kitchen W/Island. Ground Floor Family Room Leading To The Backyard Can Be Use As An Office Or 4th Br. (id:61852)
Royal LePage Peaceland Realty
603 - 90 Ling Road
Toronto, Ontario
Move-in ready! Stunning, well maintained end unit, 3 bedroom, 2 bathrooms, updated open concept kitchen with quartz countertop and backsplash combined with quartz countertop dining with new pendant light. Living room and kitchen lightings are updated. Updated flooring (2024) in kitchen, living room and hallway. Plus built-in shelves in the ensuite storage. Den was converted into 3rd bedroom. Extra enclosed space with built-in desk can be used as an office. Living room walk out to balcony. Building offers outdoor pool, Gym, Party Room, Sauna, Tennis court, Bicycle parking, and visitor parking. The building is currently working on garage water proofing project. Conveniently located closed to university of Toronto and Centennial College (Morningside). Few steps to Bus stop with 24 hours bus service, closed to commercial complex (Banks, groceries, restaurants, churches, public library, and community center and police station, and Morningside park,. Few minutes drive to H-way 401 and Go train station. (id:61852)
Homelife Classic Realty Inc.
407 - 90 Glen Everest Road
Toronto, Ontario
This 1-bedroom, 1-bathroom condo at Merge Condos offers unobstructed north views and a modern open-concept layout with no wasted space. The unit features 9-foot ceilings, sleek laminate floors throughout, and a contemporary kitchen with stone countertops, glass backsplash, and integrated stainless-steel appliances, including a stove, microwave, fridge, and dishwasher. Building amenities include 24-hour concierge service, a two-level gym, a yoga studio, a rooftop fire pit and patio with barbecues, and a party room. Merge Condos is ideally located with direct bus access to Warden and Kennedy subway stations, plus close proximity to the Beaches, Scarborough Bluffs Park, grocery stores, restaurants, and coffee shops. (id:61852)
RE/MAX Real Estate Solutions
334 - 4750 Yonge Street
Toronto, Ontario
Prime Location For Professional Office On Yonge and Sheppard in the heart of North York, known as Landmark, Emerald Park Towers. South Facing Bright Office in the High-Density Residence Area. Direct Access To Subway & Easy To Hwy. Indoor Shopping Mall With Food Basics, LCBO, Coffee Shops And Restaurants. Ideal for Professionals: Lawyers, Accountants, Doctors, Travel Agents, Mortgage/Insurance Brokers, Education Consultants And More. (id:61852)
Home Standards Brickstone Realty
202 - 763 Bay Street
Toronto, Ontario
Experience refined downtown living at the Residences of College Park! Suite 202 offers a bright and functional layout with soaring ceilings and full-height windows that flood the space with natural light. The modern kitchen boasts granite countertops, a breakfast bar, and quality appliances, opening to a spacious living and dining area that extends to a private balcony overlooking College Park. The primary bedroom features generous closet space and a serene retreat after a long day. Enjoy five-star amenities including 24-hour concierge, indoor pool, fitness centre, party room, and direct underground access to the subway, shopping, and restaurants. Steps to U of T, Toronto Metropolitan University, hospitals, and the Financial District -- ideal for professionals, students, or investors seeking premium urban convenience. (id:61852)
RE/MAX Community Realty Inc.
316 Churchill Avenue
Toronto, Ontario
Short Or Long-Term Rent! Custom Built Luxury Home On A Rare Premium 40' X 293' Deep Lot, Appr.6,000 Sq Ft Of Total Living Space. This Stunning 4+1 Bedroom, 6-Bathroom Residence Showcases Exceptional Craftsmanship And Modern Elegance Throughout.The Chef-Inspired Kitchen Features High-End Appliances, Premium Countertops, Designer Backsplash, Custom Cabinetry, And A Spacious Butler's Pantry With Direct Access To The Dining Room. The Primary Suite Includes Two Closets And A Spa-Like 7-Piece Ensuite With Steam Shower, Heated Floors, And A Private Balcony Overlooking The Expansive Backyard. All Secondary Bedrooms Offer Private Ensuites And Walk-In Closets.Soaring Ceilings Include 10 Ft On The Main Level, 9 Ft On The Second Floor, And 11 Ft In The Basement, Complemented By Elegant Glass Railings. Additional Features Include A Metal Roof, Security Cameras, And Built-In Speakers.The Heated Walk-Out Basement Is Ideal For Entertaining, Featuring A Large Recreation Room With Fireplace, Wet Bar, Full Bathroom, Custom Wine Cellar, Gym, Nanny/Guest Bedroom, Mudroom, And Ample Storage.The Backyard Oasis Is Truly One-Of-A-Kind, Featuring A Luxury Cabana-Style Garden Suite Fully Equipped With A Kitchen, Sauna, Washroom, Heated Floors, Lounge Area, And Built-In Gas BBQ. The Yard Also Includes A Children's Playground .Located In One Of Willowdale's Most Established Family-Friendly Neighbourhoods, Close To Top Schools, Yonge Street, Subway, Parks, Shops, And All Amenities.A Rare Blend Of Luxury, Comfort, And Lifestyle - Truly A Must-See. (id:61852)
Right At Home Realty
1101 - 18 Holmes Avenue
Toronto, Ontario
Prestigious condo. Steps to yonge/finch subway. Unobstructed beautiful east view. Spacious & bright suites. One bedroom + den. Can be used as bedroom. 9 feet ceiling. Hardwood floor. Granite kitchen counter top. (id:61852)
Bay Street Group Inc.
1407 - 128 Fairview Mall Drive
Toronto, Ontario
Welcome to contemporary living in North York. Steps to Fairview Mall, Sheppard Subway and the DVP/404 and 401. This open concept unit features an unobstructed view from the 14th floor and a balcony that stretches the width of the unit. The kitchen boasts built-in appliances along with quartz countertops. Building amenities include, gym, party room, theatre and dog spa. The unit is Tenanted and they would like to stay if your client is looking for an investment property with great tenants. (id:61852)
Forest Hill Real Estate Inc.
Keller Williams Portfolio Realty
1101 - 18 Holmes Avenue
Toronto, Ontario
Prime Location Featuring 1+1 Bedroom Luxury Condo With 9 Foot Ceilings And Large Balcony With Panoramic Unobstructed East Sunrise Views,Kitchen Has Stainless Steel Appliances, ,Den Can Be Used As Office Or Second Bedroom With Window,Steps To Yonge Street And Subway,Building Has Full Recreational Facilities Including Indoor Swimming Pool And 24 Hours Security Concierge (id:61852)
Bay Street Group Inc.
206 Carlton Street
Toronto, Ontario
Amazing Prime Downtown GOOD INVESTMENT Property, Good Income with Good Cap Rate, Rent Roll Is Ready. High Ceilings, Century Home Details, Ornate Fireplace & Mantle, Crown Molding. Totaling 20 Bedrooms fully leased (2 rooms are being leased) (Main Fl/7, 2nd Fl/4, 3rdFl/5, Basement /4) with Lounge and Gym in the basement, 5 Bathrooms, 2 Decks, Full Kitchen On Each Level. Coin Laundry In Basement. 2 Car Parking In Attached Garage. Individual Kitchen Cabinet Per Unit W/Locks. Full Reno (2021), New Appliances And HVAC. City transit, bus stops in front of the property and 10 mins walking distance to Yonge and College Subway Station. (id:61852)
Royal LePage Real Estate Services Ltd.
176 Brunswick Avenue
Toronto, Ontario
Great opportunity in the heart of Toronto's prestigious C01 University area. This 3-bedroom home offers exceptional potential for renovators, investors, or end-users looking to customize their dream residence. The property requires significant updating, making it an ideal canvas for a full renovation or redesign. An unfinished basement offering additional space to expand living area. Located steps to transit, hospitals, universities, parks, and downtown amenities. Bring your vision and unlock the value in one of Toronto's most sought-after neighborhoods. (id:61852)
Accsell Realty Inc.
2 - 455 Kingscourt Drive
Waterloo, Ontario
Tucked into a well-managed condo enclave in Waterloo, this stylish 2-storey townhouse offers the perfect blend of functionality and modern comfort. A welcoming tile foyer leads to a bright kitchen featuring stainless steel appliances and a clean, efficient layout ideal for everyday cooking. The open-concept living area with laminate flooring is anchored by a walk-out to a private yard-ideal for hosting or simply enjoying the outdoors in warmer months.Upstairs, you'll find two generously sized bedrooms, both with laminate flooring and large windows that invite abundant natural light. The primary bedroom boasts a walk-in closet for added convenience, while the second bedroom offers flexibility for guests, a home office, or a nursery. A 3-piece bath on the second level complements the main floor powder room, providing function across both levels.Additional highlights include central air conditioning, gas-forced air heating, ensuite laundry, and a built-in garage with Electric Vehicle Charger installed and with a private driveway-providing two parking spaces in total. With maintenance fees covering common elements and building insurance, this unit presents a low-stress ownership opportunity.Positioned with south-facing exposure, the home captures all-day light and is conveniently located near King Street and Conestoga Parkway, offering easy access to local amenities, shopping, and transit. Whether you're looking to enter the market, downsize smartly, or invest in a desirable area, this turn-key unit offers lasting value in a sought-after Waterloo location. (id:61852)
RE/MAX Metropolis Realty
