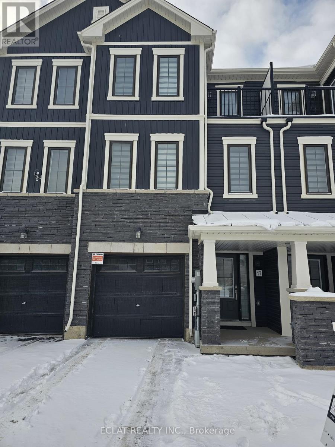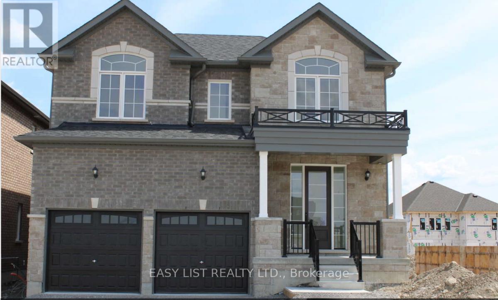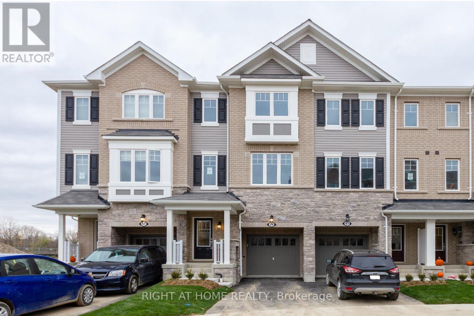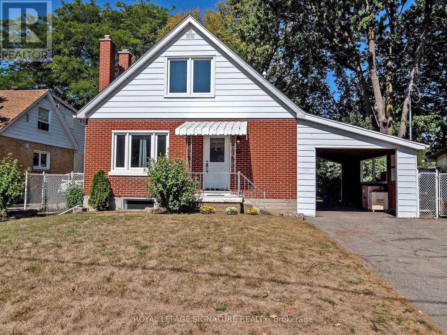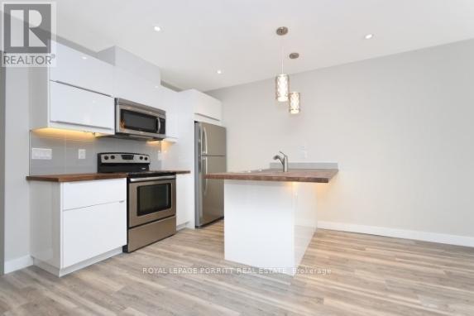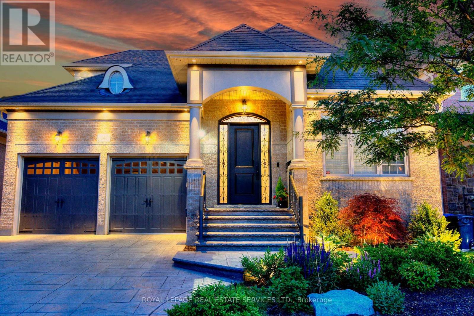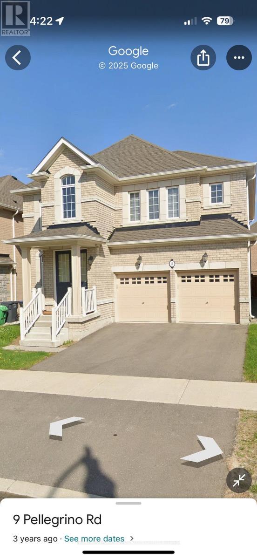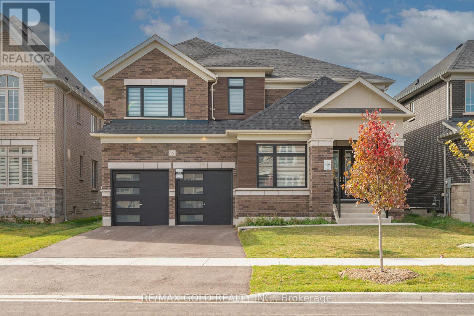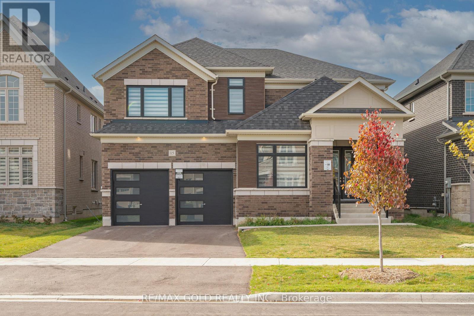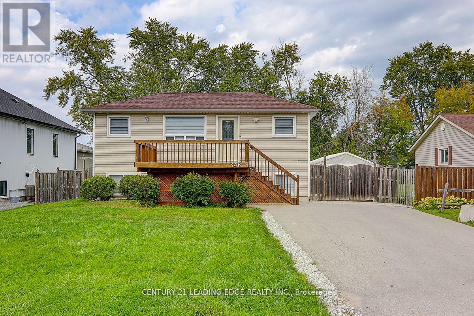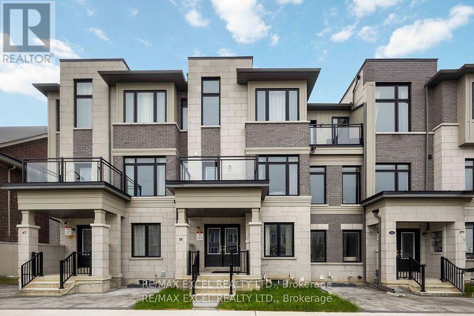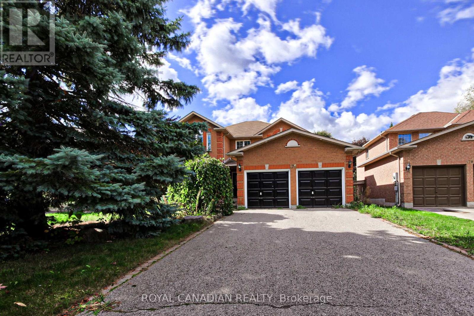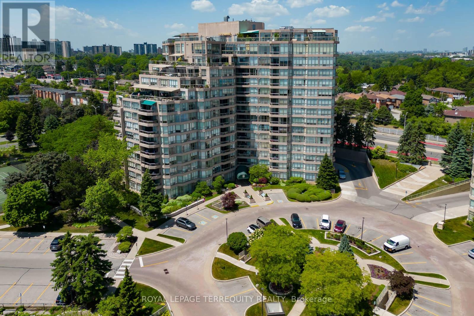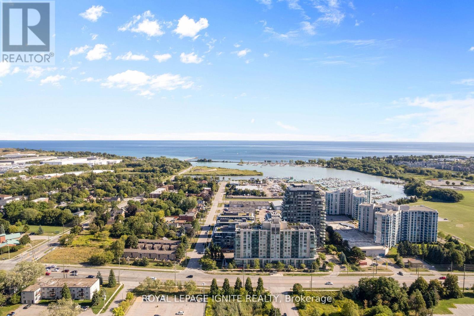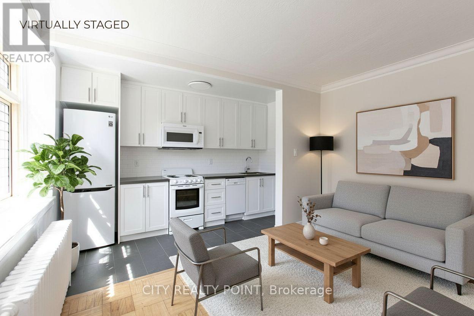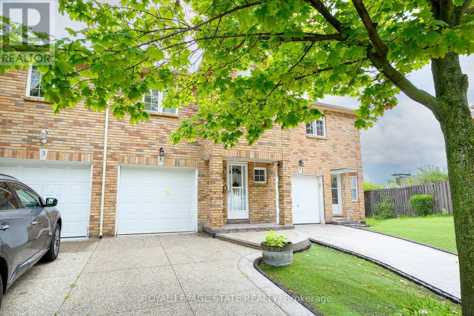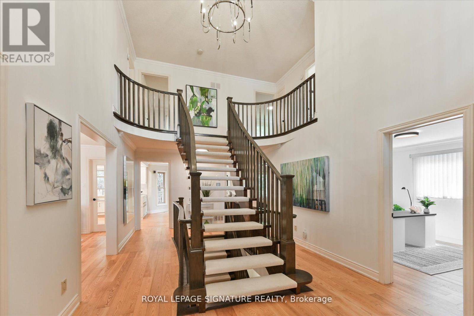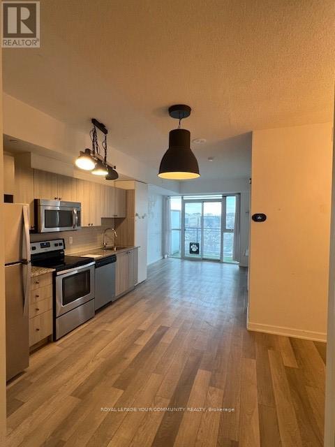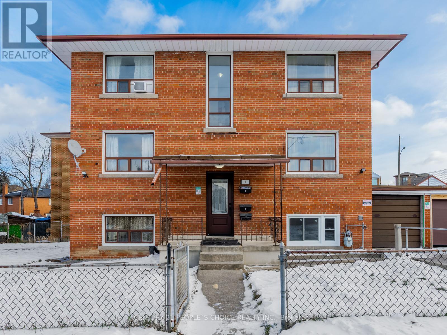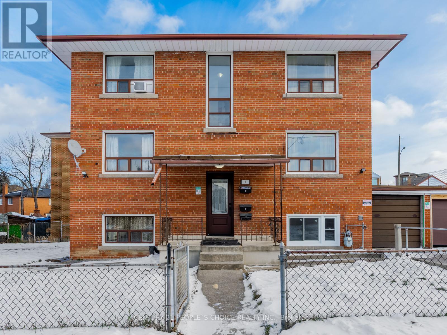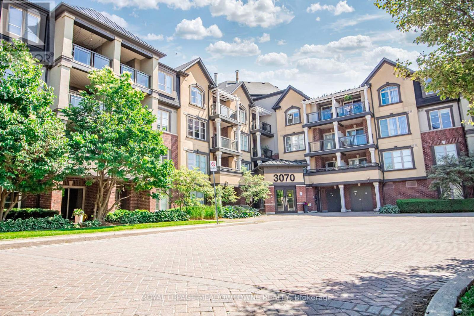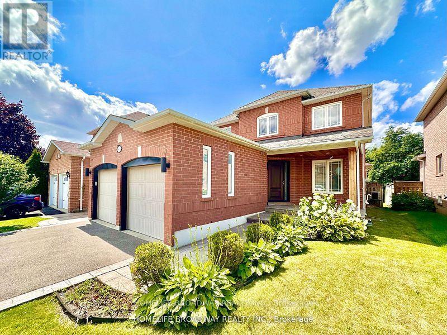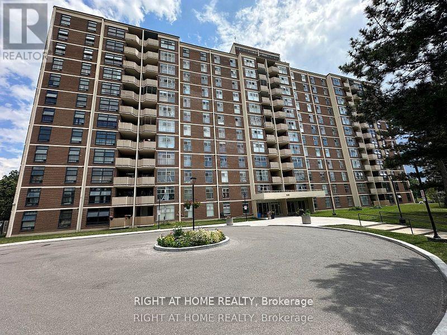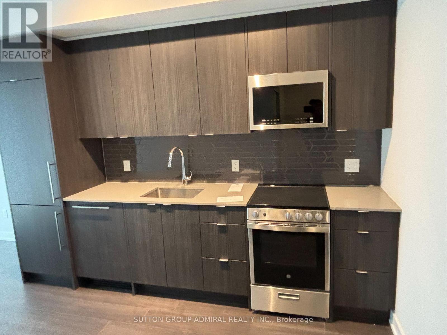47 Holder Drive
Brantford, Ontario
Step into this elegant, newly built middle-unit townhouse, offering three levels of refined living and a dedicated home office designed for modern lifestyles. Thoughtfully finished with upscale, contemporary touches throughout, the home will feature brand-new, premium appliances and custom blinds installed shortly.The main floor showcases a sophisticated open-concept layout with a stylish kitchen, inviting dining area, generous family room, private office space. (id:61852)
Eclat Realty Inc.
542 Clayton Avenue
Peterborough, Ontario
For more info on this property, please click the Brochure button. Brand new home! This 2,960 sq ft 2 storey home is still at a point of construction where the homeowner can choose all the exterior and interior finishes. The home will feature all brick and stone exterior, 2 car garage with double driveway and a large front porch. The interior features include 9' main floor ceilings, quartz kitchen countertops, hardwood and ceramic tile throughout main floor, 4 large bedrooms, 3.5 bathrooms including the primary bedroom with double walk-in closets and well appointed ensuite with double sink vanity, free standing tub and glass shower. Further features include a side entry door, main floor laundry, unspoiled lower level with plumbing roughed in for an additional bathroom and coffered ceilings in the living/dining room. The home can be ready to move in approximately 5 months after having a firm agreement in place. Don't miss this opportunity to own your very own Maplewood Home in the prestigious Trails of Lily Lake community! Estimated completion date: Spring 2026. Interior photos are examples from a similar model home while this home is under construction. Do not miss out! (id:61852)
Easy List Realty Ltd.
59 Hibiscus Lane
Hamilton, Ontario
Beautiful Ballantry Built Home!!! Stainless Steel Appliances, Blinds Included. Many Quality Upgrades. 4 Bedrooms And 3 And A Half Bath (Master Ensuite And In-Law Suite Ensuite). Upstairs Laundry/ Large Kitchen With Centre Island. Beautiful Vincent Neighborhood! Minutes To QEW, Close To Public Transit, Schools, Trains, Golf Couse And Lake! Go Stop Is Minutes Away. Excellent Choice...Beautiful Ballantry Built Home!!! Stainless Steel Appliances, Blinds Included. Many QualityUpgrades. 4 Bedrooms And 3 And A Half Bath (Master Ensuite And In-Law Suite Ensuite). UpstairsLaundry/ Large Kitchen With Centre Island. Beautiful Vincent Neighborhood! Minutes To QEW,Close To Public Transit, Schools, Trains, Golf Couse And Lake! Go Stop Is Minutes Away.Excellent Choice... (id:61852)
Right At Home Realty
22 Sherwood Avenue
Kitchener, Ontario
"Welcome to 22 Sherwood Ave, a fully renovated legal duplex in a quiet, family-friendly Kitchener neighbourhood. Renovated from top to bottom in 2023 with all permits and inspections completed, this home offers exceptional flexibility for investors, homeowners, or multi-generational families. The main unit (vacant - previously rented for $2,700) features 3 bedrooms, 2 full 4-piece bathrooms, ensuite laundry, and a stunning new kitchen with stainless steel appliances, quartz countertops, and soft-close cabinetry. The lower unit (vacant - previously rented for $2,200), with its own private entrance, offers 2 bedrooms, a 4-piece bathroom, modern kitchen with island, and ensuite laundry. The large backyard is garden suite-ready, with plumbing and electrical rough-ins, planned drawings and open permits - an incredible opportunity for added income or extended living space. Covered carport and double wide driveway offer ample parking for 6 vehicles. Additional upgrades include new laminate flooring throughout (carpet-free), updated electrical, gas heating (converted from electric), updated 4-piece bathrooms, and fresh paint. This home is a rare find whether you're living in one unit and renting the other, or expanding your portfolio with three potential rental units. (id:61852)
Royal LePage Signature Realty
3 - 3411 Lake Shore Boulevard W
Toronto, Ontario
Updated one-bedroom apartment offers comfort, convenience, and a fantastic location just a few blocks from the lake. Enjoy a modern kitchen with stainless steel appliances, including a dishwasher, and your own individual heat control. Building features include an intercom system, security cameras, and coin-operated laundry for added peace of mind. Ideally situated near the waterfront trail along Lake Ontario, several parks, shopping, restaurants, and the local library. Easy access to TTC, Long Branch GO Station, and major highways makes commuting a breeze. Don't miss this opportunity to live in one of South Etobicoke's most desirable communities! (id:61852)
Royal LePage Porritt Real Estate
149 Coastline Drive
Brampton, Ontario
Rare Executive Style Bungaloft Home Exceptional Design ideally located in the Upscale Streetville Glen Golf Community! This precious enclave community of 140 homes on Mississauga Road west of Credit River, Surrounded by conservation, golf clubs, parks, trails & ponds! This quality Kaneff Home offers a distinctive & tasteful expression of refined living boasting numerous luxurious & functional features with energy save and meticulous attention to every detail. Spectacular Great Room features Soaring 2-storey height, expansive south & east-facing windows that flood the space with natural light, Creating an Ambiance of style & Cheerful space thr-out! Open concept Dining room with Vaulted ceiling & walk out to garden, State of Art Kitchen is Highlight! Featuring a quartz center island with aesthetically curved edges countertop, and a w/i pantry. Primary Bedroom on main floor Tranquil Oasis features 13' cathedral ceiling, with south & east view overlook garden, luxurious spa-like ensuite retreat w/free stand bathtub, large glass-stall shower & double vanities & mirrors. 2nd bedroom on main floor is used as office w/closet,French doors &large window, next to a Updated 3pc Full Bathroom. 3rd & 4th bedrooms on 2nd floor are in large sizes with Jack&Jill washroom upgrd shower. All Smooth Ceilings, height in foyer 12', 2nd bedroom (office) 11', Great room 18', Primry Bedroom 13', 2nd floor 9'. Unspoiled upgrd basement w/9'ceiling &cold cellar (2065Sqft). Potential sep.entrance, provides flexible space to suit your needs. South & East facing backyard with patio stone, Beautiful landscaped yards. Patternd concrete widened driveway w/no sidewalk, complemented by iron decorative pickets. On Streetsville Glen Golf Club, Near Lionhead golf club & conference ctr, Credit River, park, Churchville Heritage Conservation Dist. Close to Business Parks with many Fortune Global 500! Hwy 401/407 &Much more! This property's Blend of Elegance, Peaceful Retreat & Functional Design Living Space! (id:61852)
Royal LePage Real Estate Services Ltd.
11 Pellegrino Road
Brampton, Ontario
3 Bedroom Legal Basement Apartment With Separate Entrance, Spacious room, Laminate Flooring Throughout, Lot Of Natural Light, Pot Lights, Spacious Bedroom With Closet In Bedroom, Standing Shower In Bath, Ensuite Laundry, All Brand New Appliances. Minutes Away From Go Station, Plaza, Schools, Close To Park, Mount Pleasant Bus And Go Transit. Couple Preferred. Aaa Tenant. (id:61852)
Homelife Superstars Real Estate Limited
15 Sandhill Crescent
Adjala-Tosorontio, Ontario
Welcome to 15 Sandhill Crescent - a stunning, recently built east-facing home situated on a premium lot in one of Colgan's most sought-after communities, crafted by Tribute Communities. This beautifully designed residence features 4 spacious bedrooms and 4 bathrooms, offering the perfect blend of luxury and comfort. Step through the double-door entrance into a bright and airy space with high ceilings and abundant natural light. The main floor boasts hardwood flooring, a separate living room, dining room, family room, and a breakfast area with a walk-out to the backyard. The upgraded kitchen showcases custom cabinetry, a large island for casual dining, and high-end stainless steel appliances with elegant light fixtures throughout. Upstairs, the primary bedroom features a 5-piece ensuite and a large walk-in closet. The second bedroom offers its own 4-piece ensuite, while the other two bedrooms are well-sized, each with a walk-in closet. Additional highlights include a two-car garage providing ample parking and storage, and a large backyard, perfect for family gatherings or outdoor entertaining. This home offers the best of both worlds: a peaceful lifestyle just minutes from everyday amenities in Tottenham, and excellent commuter access via nearby Highway 9, Highway 50, and Highway 400.Experience refined country living just a short drive from the GTA. (id:61852)
RE/MAX Gold Realty Inc.
15 Sandhill Crescent
Adjala-Tosorontio, Ontario
Welcome to 15 Sandhill Crescent - a stunning, recently built east-facing home situated on a premium lot in one of Colgan's most sought-after communities, crafted by Tribute Communities. This beautifully designed residence features 4 spacious bedrooms and 4 bathrooms, offering the perfect blend of luxury and comfort. Step through the double-door entrance into a bright and airy space with high ceilings and abundant natural light. The main floor boasts hardwood flooring, a separate living room, dining room, family room, and a breakfast area with a walk-out to the backyard. The upgraded kitchen showcases custom cabinetry, a large island for casual dining, and high-end stainless steel appliances with elegant light fixtures throughout. Upstairs, the primary bedroom features a 5-piece ensuite and a large walk-in closet. The second bedroom offers its own 4-piece ensuite, while the other two bedrooms are well-sized, each with a walk-in closet. Additional highlights include a two-car garage providing ample parking and storage, and a large backyard, perfect for family gatherings or outdoor entertaining. This home offers the best of both worlds: a peaceful lifestyle just minutes from everyday amenities in Tottenham, and excellent commuter access via nearby Highway 9, Highway 50, and Highway 400.Experience refined country living just a short drive from the GTA. (id:61852)
RE/MAX Gold Realty Inc.
Basement - 346 Annshiela Drive
Georgina, Ontario
Move-in anytime! Newly renovated, elegant unit featuring high ceilings, heated floor, separate laundry and kitchen, and large front and back decks. Upgrades include pot lights, updated electrical, vinyl windows, new flooring, fresh paint throughout, newer blinds, and brand-new high-quality appliances. Just steps to the lake, boat launch, and a beautiful park at the end of the street! (id:61852)
Century 21 Leading Edge Realty Inc.
69 William F Bell Parkway
Richmond Hill, Ontario
Stunning Most Convenience Location 5 Mins From 404 ! Beautifully Maintained Freehold Townhomes W/Double Garage Totally Parked 3 Cars, Bright & Spacious 4 Bedrooms, 5 Bathrooms Featuring Over 2,500 Sq Ft Of Elegant Living Space, Finished Basement By Builder Featuring Guests Open Area W/Bathroom, 9' Ceilings On Main & 2nd Floors, Featuring Lots Of Window, Hardwood Flooring & Open Concept At Living and Dining Rooms. Newly Interlocking At Front Yard, Direct Access To Garage W/Ample Storage. Top-Ranked Schools Nearby : Our Lady Help of Christians Catholic Elementary School Impressive Rankings Richmond Green Secondary School. Just Steps Away From Costco, Supermarkets, Shopping Centres, Restaurants, Community Centre & Parks. (id:61852)
RE/MAX Excel Realty Ltd.
175 Rhodes Circle
Newmarket, Ontario
Spacious detached 2-storey home available in a desirable Newmarket community, offering approximately 2,322 sq. ft. of above-grade living space with 4 bedrooms, 3 bathrooms, and a double attached garage on a 44 X127 ft lot. The home features a functional layout with large principal rooms. Exterior highlights include a generous lot and double driveway, while the interior offers 1209 sqft of an unfinished basement, parquet flooring on the second floor. Ideally located in one of the better areas of Newmarket, close to schools, parks, shopping, and major highways. (id:61852)
Royal Canadian Realty
629 - 10 Guildwood Parkway
Toronto, Ontario
Highly Sought-After Lake View Unit! This bright and sunny south-west facing unit offers 1,542 sq ft of living space, featuring 2 bedrooms plus a solarium/office, 2 walk-outs, 2 brand-new sliding doors, a gas-fireplace and 2 parking spots! The spacious primary bedroom easily accommodates a king-sized bed and offers plenty of walking room, along with a walk-in closet and a 5-piece ensuite with both a jacuzzi tub and a separate shower. The condominium grounds are second to none, with lush, professionally managed and manicured garden paths that any nature lover will adore. Resort-style amenities include guest suites, an indoor saltwater pool, putting green with practice net, squash and basketball courts, a fully equipped gym, billiards room, library, card room, outdoor tennis and pickleball courts, and a communal BBQ patio with picnic tables and umbrellas-perfect for family gatherings. (id:61852)
Royal LePage Terrequity Realty
414 - 1604 Charles Street
Whitby, Ontario
Discover waterfront living at its finest with this stunning 2-bedroom, 1-bathroom condo at The Landing, Whitby Harbour's premier development. This modern unit includes 1 parking space, offering convenience and style in an unbeatable location. Situated close to shopping, dining, entertainment, Whitby's top-rated schools, and Lakeridge Health Whitby Hospital, this home is surrounded by parks, waterfront trails, and the Iroquois Park Sports Centre. The Landing Condo provides exceptional amenities, including a state-of-the-art fitness center, yoga studio, private and open collaboration workspaces, a dog wash area, bike wash/repair space, a lounge, and an event room with an outdoor terrace perfect for barbecuing and social gatherings. Experience the perfect blend of comfort and luxury, just steps from serene lake views, vibrant community amenities, and easy access to transit. Don't miss the chance to call this vibrant and luxurious community your address home! (id:61852)
Royal LePage Ignite Realty
525 - 398 Avenue Road
Toronto, Ontario
***One month FREE RENT*** Studio Apartment at Mayfair Mansions, located in the prestigious Forest Hill neighbourhood. This building offers charming character suites with modern updates, combining elegance and value .The spacious studio apartment features hardwood flooring, updated appliances including fridge, stove, microwave, dishwasher, and a large living area bathed in natural light. Each suite includes a private balcony.Building amenities include smart card laundry facilities, on-site superintendent, secure camera monitored entry, elevator service, and optional indoor parking (approx. $250$275/month) . A trendy bistro and convenience store are located in the adjacent building .The location is in the heart of Casa Loma/Forest Hill steps from shopping, restaurants, transit, and minutes to The Annex, Yorkville, and the downtown financial district . With a walk score over 90, this building offers unparalleled urban convenience .Ideal for professionals or couples seeking a move in ready, low maintenance suite in a stylish, central location with an attractive rental incentive. (id:61852)
City Realty Point
5 Vulcan Court
Hamilton, Ontario
Welcome to 5 Vulcan Court, Stoney Creek, a beautifully maintained freehold townhome with NO condo fees, nestled on a quiet court in a prime location close to all amenities.This move-in ready gem offers a blend of comfort, functionality, and pride of ownership throughout. Step inside to discover a warm and inviting open-concept layout featuring a spacious living and dining area with gleaming hardwood floors and an abundance of natural light. The oak staircase and absence of carpeting throughout the home provide both elegance and ease of maintenance. The kitchen is open and functional, perfect for everyday living and entertaining. Upstairs, you'll find generously sized bedroom ideal for families, guests, or a home office setup. The finished basement offers additional living space perfect for a rec room, gym, or home theatre. Step outside to your private backyard oasis, complete with a beautiful aggregate concrete patio and driveway, creating a clean and upscale exterior. The large lot offers plenty of space for outdoor entertaining, gardening, or simply relaxing in privacy. Additional features include a single-car garage with interior access, central location just 5 minutes from the lake, and convenient access to the QEW, schools, parks, shopping, and public transit. Don't miss your opportunity to own this stunning townhome that truly shows pride of ownership. Whether you're a first-time buyer, investor, or downsizer, 5 Vulcan Crt has everything you've been looking for and more. (id:61852)
Royal LePage State Realty
3417 Sanderling Crescent
Mississauga, Ontario
Backing on a meandering creek, soaring majestic trees and nature trails that seamlessly blend nature and urban living, there is something special about this home. Located in an exclusive enclave off coveted Mississauga Road and Sawmill Valley Neighbourhood. Stepping into the foyer, you are greeted by the spectacular imported English Oak staircase and the warm embrace of this beautiful home. From the luxurious Hickory floors on the main and second floor, to the soaring ceilings, and beautiful chandelier, the attention to detail in this home is surpassed by few others. The main floor highlights versatility in living spaces. Hosting gatherings, enjoying family time, and work from home. The spacious main floor office can be adapted to a bedroom as the main floor also boasts a 4 piece full bath, and laundry with towel warmer .Step out to the elevated deck to BBQ, off the kitchen or enjoy a cup of coffee and overlook the majestic trees , the serene meditation rock and hear the water gurgling along the creek backing onto to the property. The second floor boasts 3 large Bedrooms, a renovated main bath and an exceptional Primary suite with a fully renovated dressing area, 5 piece bath, walk in closet, sitting area, and studio ensuite overlooking the main floor. This ensuite space can be used as a reading area, yoga, office or homework space. The possibilities are yours to imagine and define when you make this home your own. The lower level features a second suite with a 6 piece ensuite again with bidet, walkout to the back garden deck, a play area, and a second 3 piece bath off the recreation room.4 Bedrooms plus full guest suite, main floor office, 4000 sq ft of living space, immaculately maintained home, backing onto Sawmill Creek and Trail system. Roof (7 years), 200 amp service, HVAC 2025 Furnace, Gentek Regency Windows 2013 (lifetime warranty), New eaves and downspouts, Features too many to mention. Rarely offered home of this quality. (id:61852)
Royal LePage Signature Realty
401 - 16 Mcadam Avenue
Toronto, Ontario
Attention investors, first-time home buyers, and urban lifestyle seekers!This is the opportunity you've been waiting for. Ideally located directly across from Yorkdale Shopping Centre, this stylish condo offers the perfect blend of convenience and upscale city living, complete with a beautiful city view from your private balcony.This thoughtfully designed suite features an open-concept layout, including a spacious den that can easily be used as a second bedroom or home office. The modern kitchen is equipped with quartz countertops, an undermount sink, a sleek backsplash, and stainless steel appliances, making it both functional and elegant.Residents enjoy 24/7 virtual concierge service, enhanced building security with floor cameras, and beautifully maintained common areas. Step outside to TTC access at your doorstep, Yorkdale Subway Station, and enjoy quick connections to Highway 401, GO Tramsit, top-rated schools, grocery stores, and more.The unit requires some TLC and your personal finishing touches-an excellent chance to customize and add value.A must-see property in a prime location (id:61852)
RE/MAX Your Community Realty
3 - 1 Lacey Avenue
Toronto, Ontario
Renovated Large 2 Bedrooms, 1 Washroom, 42'' High Glos Kitchen Cabinetry, Quartz Countertop With Undermount Sink, S/S Appliances, Hardwood Flooring Through, Walk To Keelsdale Lrt, Easy Access To Ttc, Shopping, School, Parks, Restaurants. Available Immediately, Show Anytime!!! (id:61852)
Century 21 People's Choice Realty Inc.
2 - 1 Lacey Avenue
Toronto, Ontario
Renovated Large 2 Bedrooms, 1 Washroom, 42'' High Glos Kitchen Cabinetry, Quartz Countertop With Undermount Sink, S/S Appliances, Hardwood Flooring Through, Walk To Keelsdale Lrt, Easy Access To Ttc, Shopping, School, Parks, Restaurants. Available Immediately, Show Anytime!!! (id:61852)
Century 21 People's Choice Realty Inc.
321 - 3070 Rotary Way
Burlington, Ontario
Beautiful and Spacious 2 Bed 2 Bath a Locker and 2 parking spots. South facing Open Concept Condo With Tons Of Natural Light. Walking distance to all amenities. The Kitchen Has large breakfast bar, plenty of storage And Stainless Steel Appliances. The Kitchen Overlooks the Open-Concept Living And Dining Rooms. The Primary Provides A Walk-In Closet and Ensuite. Great location close to all shops, public transit, highways and library. (id:61852)
Royal LePage Meadowtowne Realty
Bsmt - 941 Blyleven Boulevard
Mississauga, Ontario
CONVENIENT DESIRABLE QUIET NEIGHBOURHOOD. CLOSE TO HEARTLAND TOWN CTR, MIN. TO 401/403/407. BSMT UNIT W/DIRECT ACCESS THROUGH GARAGE. LAMINATE THRU-OUT, OPEN CONCEPT LIVING/DINING/KITCHEN AREA, 1 YR OLD FINISHED BSMT W/2 GOOD SIZE BEDROOMS WITH 3 PC ENSUITE EACH, + 2PC POWDER RM. SEPARATE BR FOR ADDED PRIVACY. PROF LANDSCAPE W/INTERLOC AND STAMPED CONCRETE WALKWAY. *LAWN MAINTENANCE & DRIVEWAY SNOW REMOVAL INCL IN RENT. 1 PARKING ON DRIVEWAY INCLUDED. NICE QUIET FAMILY ON MAIN FLOOR (id:61852)
Homelife Broadway Realty Inc.
211 - 335 Driftwood Avenue
Toronto, Ontario
Look no further this corner unit spacious & bright 3 Beds & 1 1/2 Baths, one underground parking welcome you, whether you are investors or first home buyers seeking an affordable home. It is ready for moving in. The unit is free of carpet, Master Bed has 2 pcs En-suite, all windows have been upgraded, the Unit is newly painted, renovated main bath, big balcony, In-suite laundry room is big enough for extra storage. It is close to all amenities, public transit on door step, York University is in walking distance, Elementary Schools nearby, close to Shoppings Grocery stores and restaurants, minutes drive to highway 400 & The Village at Black Creek... (id:61852)
Right At Home Realty
1608 - 4130 Parkside Village Drive
Mississauga, Ontario
Bright Modern Studio at Avia 2 - Urban Living in Prime Mississauga!Step into this brand-new bachelor suite at Avia 2 and enjoy stylish city living in an unbeatable location. This thoughtfully designed studio offers a functional open layout with contemporary finishes, laminate flooring, and a full kitchen with quartz countertops and built-in appliances. Floor-to-ceiling windows bring in plenty of natural light, and the walk-out balcony provides a great space to unwind with open southeast views.This unit includes 1 locker for extra storage. Residents enjoy first-class building amenities and convenience at your doorstep - walk to Square One, Sheridan College, restaurants, cafes, parks, transit, and more, with quick access to Hwy 403. Perfect for students, young professionals, or anyone looking for a modern and efficient living space. (id:61852)
Sutton Group-Admiral Realty Inc.
