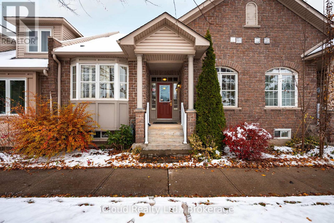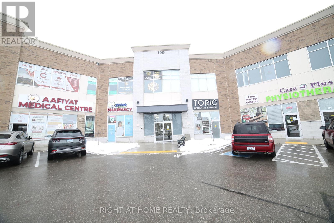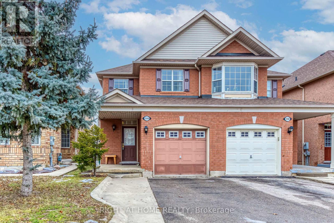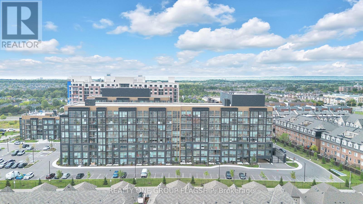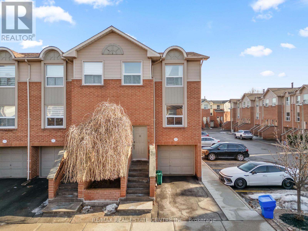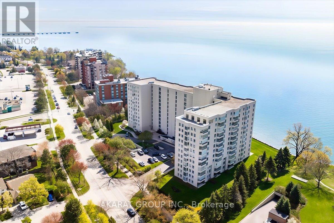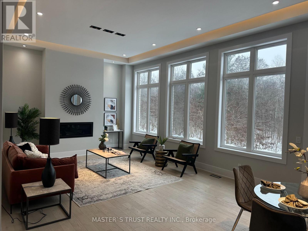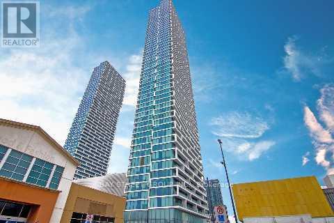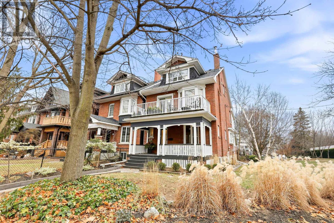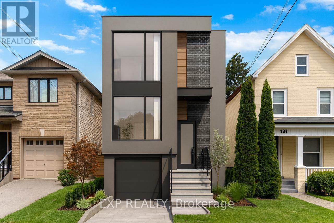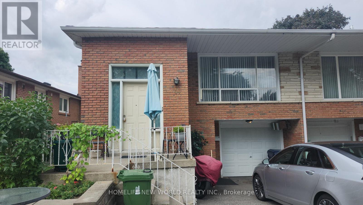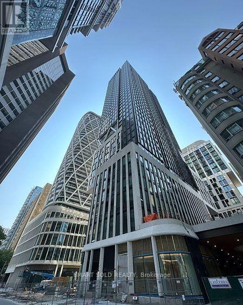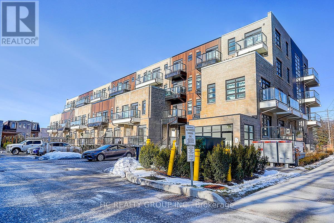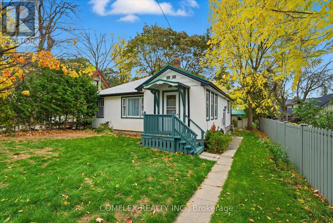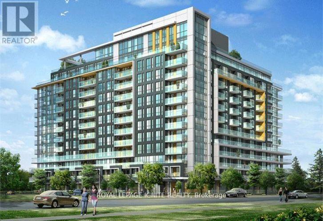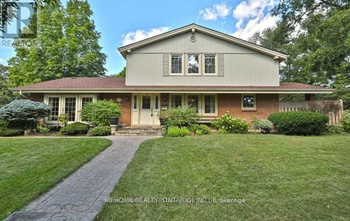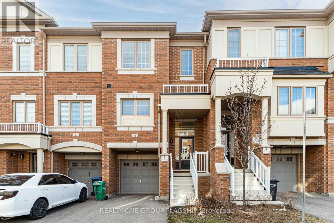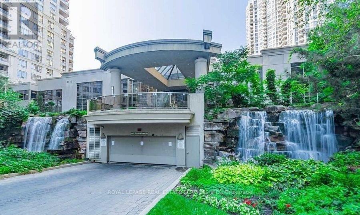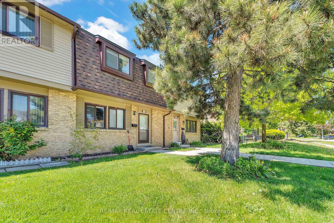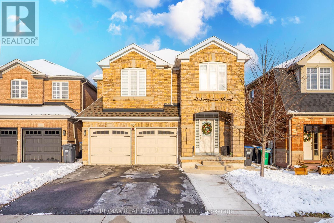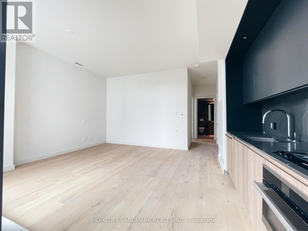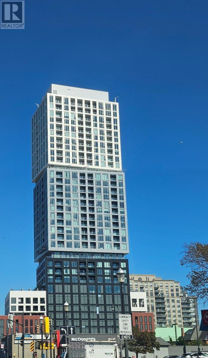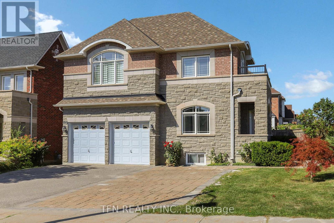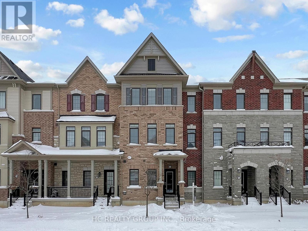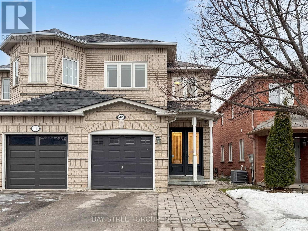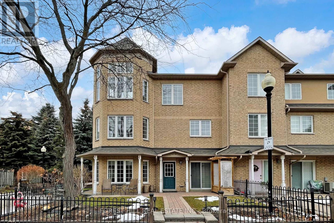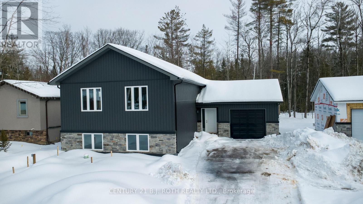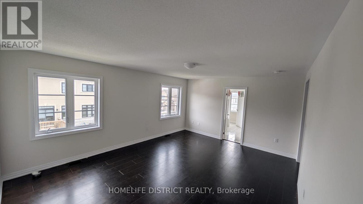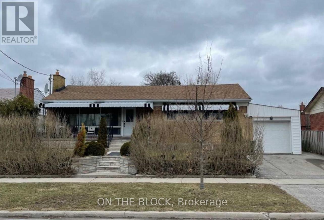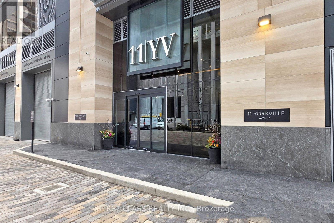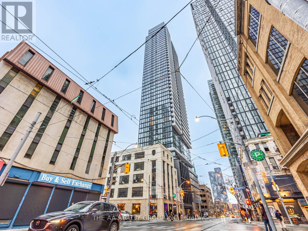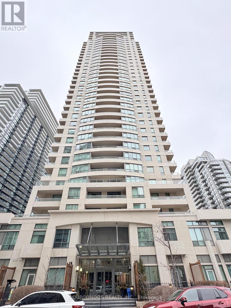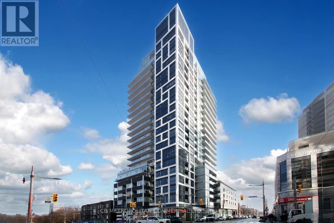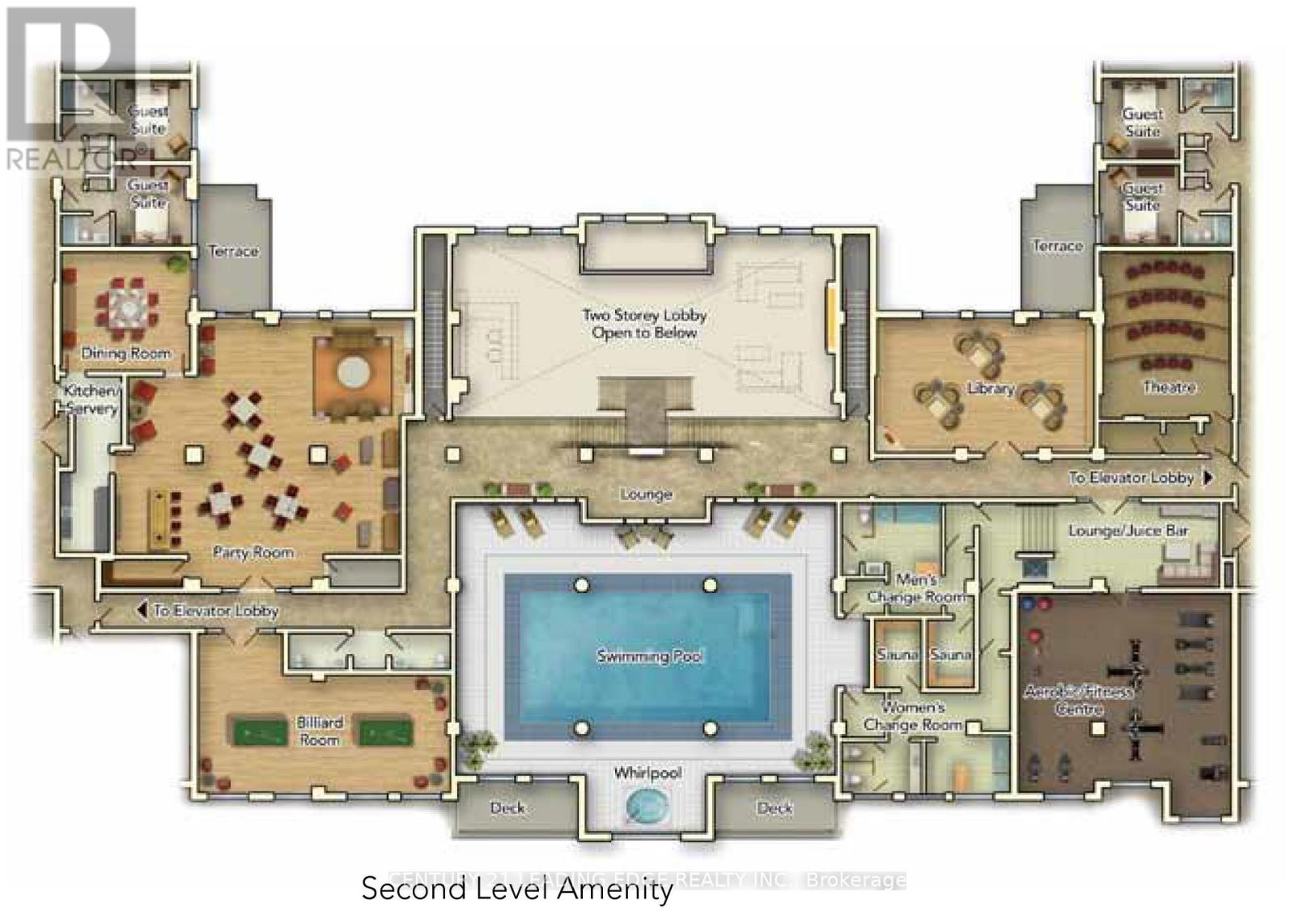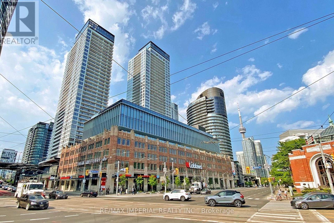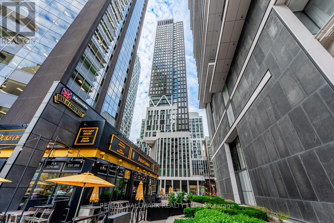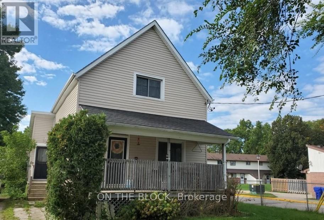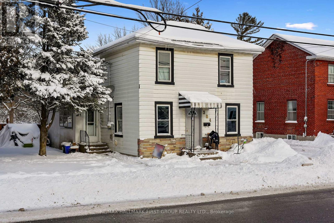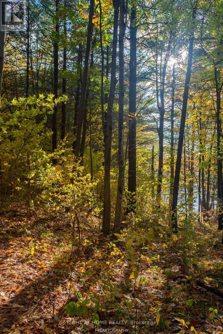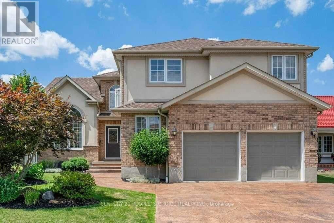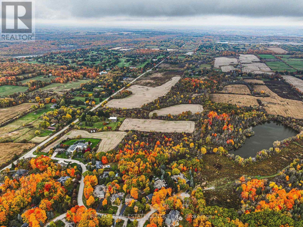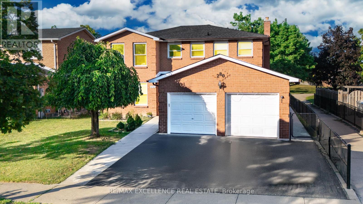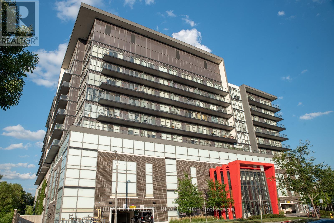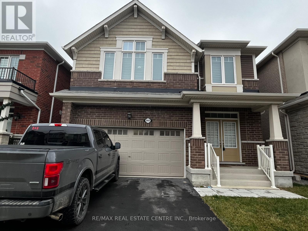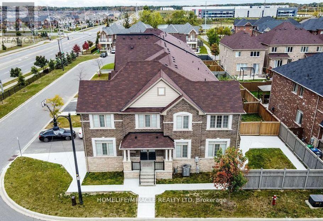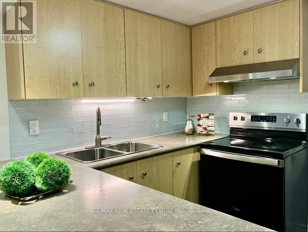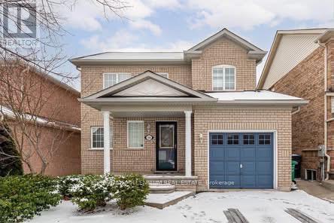116 Ridge Road
Guelph/eramosa, Ontario
This welcoming BUNGALOW TOWNHOME is located on the outskirts of charming Rockwood. As you enter, the foyer has slate floors, crown molding and the 9' ceilings carry throughout the entire home. The primary bedroom to the left has a large bay window, 3 piece ensuite with a generous glass shower and a large walk-in closet. Across the hall is the main 3 piece washroom and a bright sunny second bedroom currently used as a home office with a large window, built-in bookshelves and a double door closet. Beautiful hardwood floors carry throughout and all the windows have custom California shutters. The combination living/dining room boasts an impressive vaulted ceiling, corner gas fireplace and garden doors that overlook the private fenced yard. You will not lack storage in the well appointed kitchen with a wall of upgraded cabinetry, pantry, granite countertops and a breakfast area. Pot lights and both under and above cabinet lighting make it an inviting place to prepare meals and entertain. A laundry room with additional cabinets & broom/storage closet is conveniently located off the eat-in area. Access to the rear single car garage is from the kitchen as well as an outside door from the fenced in yard. Animal lovers will appreciate the pet door incorporated into the sidelight on the left side of the garden doors that allow their pet to safely enjoy the outside from the custom pet enclosure. This is a freehold bungalow townhome with a common elements condo corporation fee. Roof (2020) Water Heater (2022) Water Softener (2022) Dishwasher (2022) Sump Pump (2023) (id:61852)
Icloud Realty Ltd.
217 - 3465 Platinum Drive
Mississauga, Ontario
2nd Floor Shared Furnished Office space 2 Rooms for Rent-Sub Lease @ Biggest Halal & High Traffic Plaza in a prime Mississauga area. 2 Rooms for Rent plus sharing Meeting Room. High end Finishes with custom cabinets & large bright windows to advertise and get more traffic and business, spacious reception and waiting area, Excellent Opportunity To Start a New Business Or Relocate your existing business to a thriving commercial Hub in Mississauga. Lots of professional businesses, including Lawyers, accountants, and restaurants have set up practice in this prestigious plaza (id:61852)
Right At Home Realty
1348 Weir Chase
Mississauga, Ontario
Welcome to 1348 Weir Chase, a meticulously maintained 3-bedroom, 3-bathroom semi-detached home situated on a quiet, family-oriented street in the heart of East Credit. This residence offers an ideal blend of style, comfort, and functionality. The bright, open-concept main floor features 9-foot ceilings and large windows that fill the home with natural light. The spacious kitchen offers ample cabinetry, a cozy breakfast area, and a walkout to the private backyard, making it perfect for everyday living and entertaining. The second floor is thoughtfully designed for modern living, featuring three generously sized bedrooms, each with large windows and abundant natural light. The oversized primary bedroom serves as a relaxing retreat, complete with a walk-in closet and a 4-piece ensuite. A convenient home office or storage space completes the upper level. The finished basement adds valuable living space and is ideal for a recreation room, additional home office, or children's play area. Outdoors, enjoy a fully fenced backyard with paved stonework, perfect for summer entertaining. Additional features include a single-car garage with internal access and an expanded driveway for extra parking. Ideally located within walking distance to Heartland Town Centre, public transit, and GO stations, this home is set within a premier educational hub. Families have access to top-rated public schools (Whitehorn Elementary, Hazel McCallion Middle School, and Rick Hansen Secondary School) and Catholic schools (St. Raymond Elementary and St. Joseph Secondary School), with both secondary schools offering Advanced Placement (AP) programs. With easy access to Highways 401, 403, and 407, this home offers exceptional convenience for families and commuters alike - do not miss this outstanding opportunity to own a beautiful home in one of Mississauga's most sought-after communities. (Roof Done In 2018) (Some pictures are virtually staged.) (id:61852)
Right At Home Realty
101 - 2343 Khalsa Gate
Oakville, Ontario
THIS MUST SELL. PRICED TO SELL QUICK!! Welcome To Nuvo Condominiums - Resort Like Living in Oakville! Almost Brand New - Jan 2025 built, Ground-Floor 1 Bedroom + Den, 2 Full Bathroom Suite Offers an Exceptional Blend of Modern Design and Everyday Convenience. The Thoughtfully Designed Layout Features Approx. 600 sqft Of Living Space - A Bright Primary Bedroom, A Spacious Den That Easily Functions as a Second Bedroom or Home Office, And Two Stylish Full Bathrooms. With Direct Outdoor Access from the Ground Floor, There's No Need to Wait for the Elevators, Perfect for Pet Owners, Young Families, Or Anyone Who Values Accessibility. The Condo Is Loaded with Upgrades, Including 9ft Ceiling, Keyless front door entry with smartphone, Ecobee Smart Thermostat with built-in Alexa, Remote-Controlled Window Blinds, Matte black metal hardware on all interior and suite entry door, Undermount stainless steel sink with matte black single lever faucet with pull out vegetable sprayer, Gas connection for BBQ and one water/hose bib, Contemporary Finishes, And High-Quality Furnishings, Making It Truly Move-In Ready. Enjoy Tranquil Golf Course and Garden Views, A Prime Location Right Beside the Gym (with Peloton Bikes, weights and other machines), And Access to Resort-Style Amenities Such as an Outdoor Swimming Pool, Sauna, Rooftop Lounge, Spa, And Pet Wash Station. Ideally Situated Minutes from Oakville Trafalgar Memorial Hospital, Close to Major Highways (403/407/QEW), And Just a Short Drive to Burlington, Milton, And Mississauga. Surrounded By Parks, Trails, Shopping, Dining, Banks, all Amenities, And Top-Rated Schools, This Unit Offers Luxury Living in a Vibrant Community. Includes 1 Underground Parking Space and a Locker. Some Benefits of the Main Floor Unit - 1. No Stairs / Step-Free Living, 2. Easier Access, 3. Outdoor Access (Often), 4. Emergency Evacuation Ease, 5. Better for Moving In & Out. Taxes Not Yet Assessed. Maint. Fee covers all Amenities, Heat, Parking, Locker & Wifi. (id:61852)
Realty One Group Flagship
10 - 1570 Reeves Gate
Oakville, Ontario
Welcome to this bright and spacious home located on a quiet, family-friendly street in the heart of Glen Abbey - one of Oakville's most desirable neighbourhoods, known for its top-rated schools, mature tree-lined streets, and exceptional sense of community. Offering almost 1,400 square feet of finished living space, this carpet-free home features a modern open-concept living and dining area anchored by a large kitchen with ample cabinetry and a convenient breakfast bar, ideal for both everyday living and entertaining. The Kitchen includes a brand new Fridge (2025), Dishwasher (2025) and over-the-range microwave (2025). The finished walk-out basement extends the living space and opens to a private brick backyard, perfect for relaxing or hosting during the warmer months. Upstairs, the generously sized primary bedroom offers a full ensuite and abundant closet space. Ideally situated close to the Glen Abbey Golf Club, scenic trails, parks, shopping, transit, and major highways, this home presents a wonderful opportunity to enjoy the best of the Oakville lifestyle. (id:61852)
RE/MAX Real Estate Centre Inc.
911 - 5280 Lakeshore Road
Burlington, Ontario
Welcome to this bright, south-facing waterfront condo with direct views of Lake Ontario. This well-laid-out 2-bedroom, 2-bathroom suite offers approximately 1,277 sq ft of living space with laminate flooring throughout and large windows that fill the unit with natural light.The living area comes with an electric fireplace and flows into a spacious sunroom overlooking the lake, ideal for everyday living or entertaining. The kitchen features ample cabinetry, stone countertops, stainless steel appliances, and a breakfast area by the bay window. The primary bedroom includes a 3-piece ensuite and closet. The second bedroom is well sized and located near the main 3-piece bathroom. A separate laundry room provides in-suite convenience.Property comes with one underground parking space (exclusive use). Maintenance fees include heat, hydro, water, parking, common elements, and building insurance.Well-managed waterfront building with amenities including outdoor pool, tennis court, exercise room, party/meeting room, sauna, community BBQ, elevator, and beautifully maintained lakefront grounds with a seawall. Direct lake access and south shoreline exposure.Convenient location close to parks, trails, public transit, and amenities, with easy access to Appleby GO and major highways. (id:61852)
Akarat Group Inc.
35 Meizhou Avenue
Markham, Ontario
New Luxury Home on Angus Glen!50' RAVINE LOT .WALK OUT BASEMENT .Over 100K interior upgrades, including stylish ceilings, smart toilets, and more. Stunning 4+1 bed, 5 bath detached home offering 4,1207sq/ft. of elegant living space. Backing onto a ravine with a sunny, private backyard. Open-concept layout with large windows, hardwood floors, oak staircase, and French doors to yard. Gourmet kitchen features a center island, breakfast bar and quartz countertops. Spacious family room with fireplace. Luxurious primary suite with 5-pc ensuite and walk-in dressing room. Located near Kennedy & 16th, close to top schools including Pierre Elliott Trudeau HS, future Angus Glen South Elementary, parks, community centre, golf, Hwy 404/401, and shopping. (id:61852)
Master's Trust Realty Inc.
1801 - 5 Buttermill Avenue
Vaughan, Ontario
Beautiful 2Br + Den Suite. Bright, Spacious. Modern Kitchen Design W/B/I Appliances, Countertop And Cabinet Lighting. Large Balcony.Laminated Floor Throughout. Bedroom W/Large Closet + W/O Balcony. Steps From The Subway,Bus Station And Major Highways.; 2 Stop Away From York University.Walk To Lots Of Shops And Restaurants, Ymca & Much More. Easy Access 400/401/407. (id:61852)
Bay Street Group Inc.
93 Dixon Avenue
Toronto, Ontario
Welcome to a rare opportunity in Toronto's coveted Beach Triangle-a large, light-filled 4+ bedroom corner home perfectly positioned steps to the Beach, Boardwalk, parks, transit, shops, and restaurants. This is beach living at its best, designed for families (and their dogs!) who want space, convenience, and a true neighbourhood feel.Set on a sun-soaked south/west-facing corner lot, this home is wrapped in windows, flooding every level with natural light. The main floor offers a welcoming living room, an open-concept kitchen and dining area ideal for everyday living and entertaining, and seamless flow throughout. While the home has been updated and renovated over the years there are still the charms of yesteryear remaining like some stained glass windows for instance.Upstairs, the layout truly shines with a separate family room-perfect for movie nights or relaxed gatherings-plus a home office/media room with a walkout to a second-level balcony, creating a flexible space for work, play, or quiet retreat.Outdoor living is just as impressive. Both the front and back gardens are beautifully landscaped with mature, canopied trees, while the private backyard is an entertainer's dream-ideal for summer dinners, kids at play, and enjoying the fresh lake air after a day at the Beach.Parking and storage are exceptionally rare, featuring two-car parking on the property plus a separate laneway garage-perfect for bikes, paddleboards, strollers, sports gear, or even a cherished summer vehicle.The lower level offers a very nicely renovated, spacious one-bedroom apartment with huge windows, ideal for in-laws, a teen suite, or valuable rental income.This is a home that truly has it all: space, light, parking, flexibility, and an unbeatable Beach Triangle location. A special offering for those looking to put down roots by the Lake. (id:61852)
RE/MAX Hallmark Realty Ltd.
132 Barrington Avenue
Toronto, Ontario
Welcome to 132 Barrington Avenue, a fully detached bungalow on a deep 25 x 146.66 ft lot in one of East York's most connected and fast-growing neighbourhoods. Rare lot depth offers multiple future possibilities: custom new build, rear addition, garden suite, or converting the existing home into a full two-storey design. Strong value upside for builders, investors, or end users.The home is freshly painted and move-in ready, featuring an enclosed front porch, bright kitchen with pantry, two full bathrooms, and upgraded electrical with all knob-and-tube wiring removed. Garage is converted into additional living space/den, roof replaced in 2010, and windows are dated (replaced in 2000). A separate side entrance leads to a finished basement apartment (one-bedroom + 3-pc bath) Ideal for mortgage support or multi-generational living. Private driveway with garage, fully fenced backyard, and walking access to GO, Main Subway, parks, great schools, Danforth shops, and quick DVP connection. Minutes from the waterfront and key amenities.A solid home with income, in a prime location, set on a lot with exceptional redevelopment potential. The Front Custom Photo Is For Illustrative Purposes Only. (id:61852)
Exp Realty
44 Mentor Boulevard
Toronto, Ontario
Welcome to this large spacious full of sunlight 3 bedroom suit of a semi backsplit, approx 1250 sq ft with laundry in suit, large living/dinning and large master bedroom.located near North York's top primary and secondary school district, near Seneca College , No Frills , easy accesss to 404. one driveway parking is included . Hydro, water is included in the rent and is based on a resanable monthly ususage . Excessive amount will be charged back to the tennant. This is a non smoking perporty, no pets, basement is rented out-seperate entrance. Application form , Credit report , employment letter , references . Tennant inurance required . refunable key deposit $200. (id:61852)
Homelife New World Realty Inc.
1706 - 238 Simcoe Street
Toronto, Ontario
Step into this stunning 1-Bedroom + Study apartment in the heart of the city! Perfectly located just steps from OCAD University, the AGO Art Gallery, five major hospitals, and the subway, this home puts the best of city living at your doorstep. The open-concept living and dining area flows seamlessly into a sleek, modern kitchen-perfect for entertaining or relaxing after a busy day. Don't miss the chance to make this vibrant, thoughtfully designed space your new home! The unit is partially furnished, featuring a queen-size bed, a dining table, and chairs. (id:61852)
Smart Sold Realty
31 - 57 Finch Avenue W
Toronto, Ontario
Rare Found South Facing and Sun-filled 2+1 Modern Home At Yonge & Finch! Two Spacious Bedrooms With a large den, could be used as a 3rd Bedroom. 9'' Ceiling on Main Floor, Open Concept Living/kitchen area with Direct Access to Balcony through amazing floor-to-ceiling windows. Steps To Subway Station, Buses, Food And Grocery Shopping! One Parking And One Storage Included. (id:61852)
Hc Realty Group Inc.
68 Cambridge Street N
Kawartha Lakes, Ontario
Welcome to 68 Cambridge Street North, Lindsay! This charming 2-bedroom bungalow offers endless potential for those looking to enter the market, invest, or renovate into their dream home. Built with solid craftsmanship, the home features a spacious main floor layout that includes a large front entryway with a custom hardwood wardrobe, a bright living room, separate dining area, and an eat-in kitchen with a walkout to a three-season sunroom. Conveniently located within walking distance to downtown shops, schools, and local amenities, this home combines livability with opportunity. The property also features a 20' x 24' detached garage with opener, a large driveway accommodating 6+ vehicles, and a separate side entrance - ideal for future in-law potential or basement development. Recent updates include new eavestroughs and downspouts (2025) and a fully replaced sewer/water line from the basement to the street (2025), providing peace of mind for years to come. The unfinished basement is dry and wide open, offering plenty of storage or room for future finishing, while a walk-up attic adds even more potential living space. Bright, spacious, and full of character - 68 Cambridge Street North is ready for your personal touch. (id:61852)
Comflex Realty Inc.
223 - 80 Esther Lorrie Drive
Toronto, Ontario
Experience Luxury Living At Its Finest In This Meticulously Maintained 1 Bedroom Condo Unit At Cloud 9. With High Ceilings And An Open Concept Kitchen And Living Room. Wrap around oversized balcony. Enjoy The Convenience Of TTC At Your Doorstep, Nearby Go Transit, And Easy Access To Major Highways For Seamless Commuting. The Building Offers Premium Amenities, Including A High-End Party Room, Rooftop Lounge, Gym, And Indoor Pool. Laminate Flooring Throughout And Includes One Parking Spot And A Locker. Located Close To Humber College, Hospitals And Shopping With Stunning Views From The Rooftop, This Is The Perfect Place To Call Home. (id:61852)
Royal LePage Ignite Realty
236 Ash Tree Way
Oakville, Ontario
Nestled in the most coveted, quiet, and family-friendly Eastlake neighborhood of Oakville, this stylish 4-bedroom detached home offers an exceptional place to call home. Featuring hardwood flooring throughout, the spacious living room boasts a stunning cathedral ceiling, creating a bright and welcoming atmosphere. The second level offers four sun-filled bedrooms and two well-appointed bathrooms, providing comfort and functionality for the whole family. Enjoy the charm of cottage-style living while remaining in a highly convenient location. Ideally located just steps or a few minutes drive from top-ranked schools such as Oakville Trafalgar High School, Maple Grove Public School, St. Mildred's-Lightbourn School, E.J. James French Immersion, and many more. Walking distance to Lake Ontario, and close to major grocery stores including Longo's, Sobeys, and Whole Foods. Easy and fast commute to Mississauga and Toronto. A rare opportunity to enjoy comfort, convenience, and peace of mind in one of Oakville's most desirable communities. Enjoy peace of mind with professionally maintained home systems. The furnace and air conditioning are covered by a protection plan, and the hot water heater is a rental, all serviced through Reliance Home Comfort, providing dependable and timely service when needed. (id:61852)
Mehome Realty (Ontario) Inc.
51 Aspen Hills Road
Brampton, Ontario
WOW! Well Priced for a Quick Sale. Welcome to this well-maintained and thoughtfully designed townhouse located in one of Brampton's most sought-after neighbourhoods in Credit Valley. This home features 3 spacious bedrooms, 2 washrooms, and a built-in 1-car garage with inside access for added convenience. The entrance welcomes you with high ceilings, creating an open and airy first impression that sets the tone for the rest of the home. The main floor offers a bright, open-concept living area with a walkout to a private balcony, perfect for relaxing or entertaining. The modern kitchen features stainless steel appliances, ample cabinet space and breakfast area. The upper level boasts three generous bedrooms with large windows that fill each room with natural light. Enjoy brand-new, high-end laminate flooring that adds warmth and style throughout. The lower level includes a laundry area, walkout to the backyard, and direct garage access. Large windows throughout the home bring in plenty of sunlight, enhancing the bright and welcoming atmosphere. Ideally located within walking distance to a plaza, close to schools, banks, grocery stores, Shoppers Drug Mart, public transit, a cricket ground, and a temple. Just minutes from major highways and the GO Station, offering easy commuting and access to all amenities. Priced aggressively for a quick sale! POTL fee $172/month. Don't miss this opportunity to own a stunning townhouse in the highly desirable Credit Valley community. (id:61852)
Realty One Group Flagship
2116 - 3880 Duke Of York Boulevard
Mississauga, Ontario
Fully Renovated Rare 3 Bedroom + 2 Full Washrooms, large 1224 Sqft CORNER Unit in the prestigious Ovation towers, Carpet free with UTILITIES INCLUDED and Steps to Square One mall. This stunning suite boasts a large balcony with unobstructed North West South views with a glimpse of Lake Ontario and celebration square, and a bright, large, functional, open-concept living and dining room with abundant Natural Light. Brand New Washrooms with LED Mirrors, Brand New Vinyl Flooring, Brand New Kitchen Cabinets refacing, Fresh Paint throughout, Modern Light fixtures. Plenty of natural light, Modern kitchen with Stainless Steel Appliances, Premium Stone Countertops and Backsplash. Master Bedroom features a walk in closet, a built in Closet and a 4 piece Ensuite. Brand New washer/Dryer. Main utilities are included in maintenance fees (No extra cost for heat, water, or hydro). Truly High End 5 Star Amenities: Gym, Swimming Pool, Movie Theatre, Bowling Alley, Pool Table, Table Tennis, Hot Tub, party room. Steps to Square One mall, Celebration Square, YMCA, Public Library, Sheridan College, City Centre Bus terminal, Groceries, Restaurants, Theatres, and more! Few minutes drive To Cooksville Go Station, And Hwys 403, 401 and QEW. (id:61852)
Royal LePage Real Estate Services Ltd.
102 - 105 Hansen Road
Brampton, Ontario
Welcome to one of the largest and well-maintained townhomes in the communityan ideal opportunity for first-time buyers, growing families, or those looking to downsize without compromise. This bright and spacious 3+1 bedroom, 2-bathroom home offers over 1,200 sq. ft. of comfortable living space, with thoughtful upgrades and a highly functional layout. The primary bedroom features elegant double-door entry, large windows, and easily fits a king-size bed, while the other two upper-level bedrooms accommodate queen-size beds with ease. Enjoy an updated eat-in kitchen with plenty of natural light and walk-out access to a private fenced yardperfect for outdoor dining or relaxation. The finished basement adds versatility as a home office, recreation room, or additional bedroom. Located just minutes from Highway 410, Bramalea City Centre, and within walking distance to top-rated schools, transit, shopping, groceries, fast food, and Planet Fitness, this home offers unmatched convenience. Community Features: Outdoor swimming pool, Family-friendly atmosphere, Ample visitor parking & Maintenance Fees Include: Rogers high-speed internet, Upgraded cable TV, Water, Roof, window, and door maintenance, Snow removal & lawn care, truly worry-free living year-round! Unit comes with one owned parking space, with the option to reserve a second, plus abundant visitor spots. Dont miss out on this rarely available unit in a well-managed complex. (id:61852)
RE/MAX Real Estate Centre Inc.
41 Sunnyview Road
Brampton, Ontario
Welcome to 41 Sunny view Road, Brampton A Truly Exceptional Family Home with Income Potential! This impressive and well-maintained residence is a true showstopper, offering the perfect blend of space, comfort, and functionality in a highly sought-after, family-friendly neighborhood. This home features 4 spacious bedrooms plus a legal 2-bedroom basement apartment with a separate entrance, ideal for extended family living or rental income. With approximately 2,336 sq. ft. above grade, this home offers 4 bathrooms throughout and a thoughtfully designed layout with two family rooms-one on the main level and one upstairs-providing the perfect spaces to relax, entertain, and spend quality time with family. The main and second levels feature hardwood flooring throughout, complemented by a freshly painted interior in neutral tones. The brand-new kitchen (2024) is the heart of the home, showcasing high-grade stainless steel appliances, quartz countertops, a quartz backsplash, and a large quartz centre island, ideal for family meals and entertaining. The open-concept living and dining area is bright and inviting, enhanced by numerous pot lights. Upstairs, the primary bedroom retreat features a walk-in closet and a luxurious 5-piece ensuite, while all additional bedrooms are generously sized. The convenience of two separate laundry areas adds to the home's functionality. The legal 2-bedroom basement apartment previously generated approximately $2,200 per month, offering excellent potential to offset a significant portion of the mortgage. Enjoy a professionally landscaped, low-maintenance backyard with full concrete finishes and a concrete patio. Ideally located steps to schools, grocery stores, parks, soccer fields, Cassie Campbell Community Centre, public transit, and Mount Pleasant GO Station. A remarkable home in an exceptional location-truly a must-see. Bring your most discerning clients; they will not be disappointed. (id:61852)
RE/MAX Real Estate Centre Inc.
2454 Springforest Drive
Oakville, Ontario
Spectacular Freehold End Unit Townhome by Fernbrook A True Showpiece! Experience Luxury Living In This Stunning Contemporary Above Grade 2877 Sqft home Plus Fully Finished Luxurious Lower Level, Expertly Crafted By Renowned Builder. Perfectly Positioned As An Executive End Unit Home Backing Onto A Lush Conservation Area With Walking Trails, This One-Of-A-Kind Residence Blends Modern Elegance With Timeless Quality. Step Inside To Soaring Ceilings, Rich Hardwood Floors, And Exquisite Imported Exotic Tiles. The Open-Concept Layout Flows Effortlessly Onto A Massive Deck That Showcases Breathtaking Sunset Views Of The Fourteen Mile Creek Conservation Area, Truly an Entertainer's Dream Home! The Professionally Finished, Magazine-Worthy Lower Level Is A Showstopper, Complete With A Custom Private Wine Room That Must Be Seen To Be Believed. Every Detail In This Home Has Been Thoughtfully Curated With Top-To-Bottom Custom Finishes That Exude Sophistication And Grandeur. A Must See In Person! (id:61852)
RE/MAX Real Estate Centre Inc.
804 - 81 Wellesley Street E
Toronto, Ontario
Spacious 1 Bedroom 1 Bath. 99/100 Walk Score, 93/100 Transit Score - 3 Mins Walk To Wellesley Subway Station. Luxury Finishes & Appliances, Including B/I Cooktop, B/I Oven, B/I Fridge, B/I Dishwasher, Washer/Dryer. Fully Tiled Bathroom With High End Bathroom Fixtures & Frameless Glass Shower. Open Concept & Bright Kitchen/Living/Dining, W/Floor To Ceiling Windows. (id:61852)
Homelife Landmark Realty Inc.
2104 - 39 Mary Street
Barrie, Ontario
Luxurious 1-Bedroom + Den With 585 Sqft Interior in Debut Waterfront Residences! This premium unit offers a spacious open concept layout with modern design, 9-ft ceilings, floor-to-ceiling windows, and wide-plank laminate flooring. The gourmet kitchen features custom cabinetry, integrated appliances, a movable island, and solid surface countertops. Enjoy two elegant bathrooms with contemporary vanities, frameless glass showers, and porcelain tile flooring. The versatile den is perfect for a home office or guest space. Building amenities include an infinity plunge pool, fitness centre, yoga studio, entertainment spaces, a business centre, and concierge services. Steps from Lake Simcoe, enjoy waterfront trails, parks, and downtown conveniences with over 100 restaurants, shops, and cultural attractions. Easy access to transit with Barrie Bus Terminal and Allandale GO Station nearby. Georgian College is just minutes away. (id:61852)
Homelife Landmark Realty Inc.
120 Valley Vista Drive
Vaughan, Ontario
5 Bedroom Family Home In High Demand Lebovic Campus Area.7 Parking Spaces On Driveway.Original Owner! Well Maintained! Ideal Functional Layout! Open Concept Kitchen With Stainless Steel Brand New Appliances , Granite Countertop And A Spacious Breakfast Area.First Floor Office Perfect For Work At Home. New (2025) Hardwood Flooring Throughout, New Roof ( 2024) , New Entrance Door ( 2025) . Master Bedroom With Large Sitting Area, 5Pc Ensuite, His & Hers Walk-In Closets & Walk-Out Balcony . Finished Basement With Separate Entrance , Kitchen, 2 Bathrooms, Coin laundry And 4 Bedrooms With Additional Windows In Each Room (Rental Income Opportunities $3,200-$3,500 per month ) . Separate Cedar Sauna And Shed On The Backyard. Convenient Area Near Plazas, Parks, Schools, Community Center, Shopping, Hwy 407 & 7 (id:61852)
Tfn Realty Inc.
14 Isabella Peach Drive
Markham, Ontario
Move-in ready freehold rare-lane townhome in Victoria Square. This home featuring 4 bedrooms, 9-ft ceilings on the 2nd & 3rd floors, 8-ft doors, and hardwood flooring throughout. Bright open-concept kitchen with quartz countertops and walk-out to a private terrace. Includes a single-car garage with covered driveway parking. Prime location minutes to Hwy 404, transit, top schools, shopping, and dining. The original buyer has been living in here and never rented it out. This townhome is excellent condition. (id:61852)
Hc Realty Group Inc.
43 Royal Appian Crescent
Vaughan, Ontario
Sun-Drenched Freehold Semi (1810sf) in Prime Family-Friendly south-facing lot. The Main Level: Gourmet Kitchen (2019): Featuring custom cabinetry, quartz countertops, and a modern tile backsplash. Sunlight's family room boasts a cozy gas fireplace and expansive south-facing windows. Hardwood flooring and a matching oak staircase (2019) . interior access to the garage and high-quality premium front door (2019) The Upper Level: Primary Suite: A sprawling sanctuary featuring walk-in closet and sun-filled southern views, 4 Pc Ensuite In Master W/Deep Tub & Sep Shower! 2nd Bedroom: Generously sized with a large window and its own walk-in closet.The Lower Level: fully finished basement with one bedroom and a dedicated home office or recreation area ,3-piece bathroom. The Outdoors: A Gardener's Dream. Step outside to landscaped oasis (2020). The all-day sun in the south-facing backyard provides the perfect environment for vegetable gardens and lush perennials 2020 Full Patio ,Central Vacuum,, Interlocking Stone walkway.New furnace (2025). Move-in ready with every detail considered. offer presentation date :Jan 28th/2026 (id:61852)
Bay Street Group Inc.
01 - 23 St.moritz Way
Markham, Ontario
Fall In Love With This Charming Luxury End-Unit Townhome In the Highly Sought-After Markham Unionville Area * This Home Offers 2,030 Sq Ft Of Thoughtfully Designed Living Space, Including A Builder Professionally Finished Basement * This Elegant & Spacious Family Residence is Bright, Modern, and Meticulously Updated By Original Owner, Perfectly Blending Style & Functionality * Main Floor: Sun-Filled, Open-Concept Formal Living Room With Sliding Door Walk-out To The Front Garden; Formal Dining Room W/Bay Window Overlooking South & West Gardens; Bright, High-End Modern Kitchen Featuring Stainless Steel Appliances, Quartz Countertops, and Sleek Porcelain Tile Backsplash; 9-Ft Ceilings and Pot Lights Throughout This Level * Second Level: Three Generously Sized Bedrooms, All With Large Windows, Providing Ample Space To Meet Family Needs * Third Level: The Luxurious Primary Suite Occupies the Entire Floor, Featuring A Stunning 11-Ft High Ceiling & Two-Storey Bay Window Crowned With An Elegant Turret, Bathing The Interior In Natural Light & Creating A Dramatic Focal Point; Additional Sitting Area Offers A Private Retreat; While The Fully Renovated 4-Piece Ensuite Boasts A Glass Shower, Quartz Countertops, and Ample Storage; The Walk-In Closet is Customized W/Organizers & Painted In Hermès-Inspired Orange Accents, Adding Warmth & Sophistication * Lower Level: A Large Size Family Room With Powder Room (Potential Space To Be Converted To A Full Bathroom) * Two Side-By-Side Underground Parking Spots Are Conveniently Located Just Outside The Basement Entrance - No Snow-Shoveling Worries * Location: Unionville High School & Coledale Public School Zone * Walking Distance To Markham City Hall, Main St. Unionville, Parks, Toogood Pond, Whole Foods, LCBO, Banks, A Variety Of Restaurants, Milk Tea, And Coffee Cafes * A Must-See Home That Perfectly Balances Nature, Luxury, Space, And Convenience. Move-In Ready! (id:61852)
Forest Hill Real Estate Inc.
3191 Cove Avenue
Innisfil, Ontario
Beautiful *custom raised bungalow* on a treed 60 x 270 ft lot with no neighbours behind, just a short walk to the sandy shores of Lake Simcoe and an area beach. Located in a sought-after Innisfil neighbourhood close to Friday Harbour and only minutes to shopping, restaurants, and amenities in Barrie. This approx. 2600 sq.ft. finished raised bungalow offers a bright open concept great room overlooking the kitchen, creating an ideal flow for everyday living and entertaining. The custom kitchen features quartz countertops, a large island, and a walk-in style pantry with a barn door, providing excellent storage and a stylish focal point. White oak engineered hardwood flooring runs throughout both the main and lower levels, adding a warm, upscale feel. The home is designed with 2 bedrooms on the main level and 2 additional bedrooms on the lower level, along with 3 bathrooms to comfortably accommodate family and guests. A large family room in the basement is anchored by a cozy gas fireplace, making it a perfect space for movie nights or relaxation. The finished custom laundry room with quartz counter offers a practical and attractive work area for household tasks. A large deck measuring 16 x 10' off the primary bedroom extends the living space outdoors and overlooks the private, treed backyard, making it an inviting spot for morning coffee or relaxing in the evening. The deep 60 x 270 ft lot with no rear neighbours provides excellent privacy and room to garden, play, or create a future outdoor living area. Some photos are virtually staged. Flexible closing is available. Efficient ICF Foundation. (id:61852)
Century 21 B.j. Roth Realty Ltd.
160 Belmont Drive
Clarington, Ontario
Spacious master bedroom with private ensuite washroom and large walk-in closet. Shared kitchenand laundry. Located in the highly desirable Newcastle community. Conveniently situated rightoff Highway 2, just minutes to Highways 401 and 115. Close to schools, grocery stores,community centre, and many other amenities. (id:61852)
Homelife District Realty
6 Laxford Avenue
Toronto, Ontario
Opportunity to rent this lovely, sun-filled main-level Bungalow in one of Scarborough's most desirable locations, bordering North York and close to popular restaurants along Lawrence Avenue. This spacious, renovated three-bedroom home features an eat-in kitchen with a walkout to the patio, gas stove, granite black countertops, and an open-concept living and dining area, LED pot lights throughout, a long front porch, exclusive private front yard for the main level, shared backyard, attached garage, and two parking spaces. Utilities are extra, and shared off-peak free laundry is available. The powder room is located in the basement within the laundry area and is allocated exclusively for the main-level tenants. Situated in a family-friendly neighbourhood, the home is within walking distance to excellent schools, TTC, groceries, cafés, restaurants, shopping, parks, and trails, with quick access to the DVP and Highway 401. Additional features include a Nest Wi-Fi doorbell camera, multiple CCTV Camera surrounding the home and Wi-Fi smart thermostat. The basement is rented separately. No pets and no smoking or vaping permitted. Applicants are required to submit an employment letter, recent pay stubs, credit report, and landlord references. A virtual tour video is available for review. (id:61852)
On The Block
1714 - 11 Yorkville Avenue
Toronto, Ontario
Welcome to 11 Yorkville Avenue - Where Sophistication Meets Urban Living! This stunning studio suite offers a smart and stylish layout with high-end finishes and thoughtful upgrades throughout. Featuring soaring 9-foot ceilings, floor-to-ceiling windows, and wide-plank engineered hardwood floors, the space is further enhanced by a high-end custom closet system providing exceptional storage, and a bespoke Murphy bed that maximizes functionality without compromising comfort or design. Fully furnished, this unit is a perfect for Urbanite in the heart of Yorkville.The open-concept kitchen is equipped with sleek, integrated Miele appliances, quartz countertops, and custom cabinetry. Enjoy a spa-inspired 4-piece bathroom with premium fixtures and elegant tilework. Looking out through your floor-to-ceiling windows and take in the vibrant energy of Toronto's most prestigious neighbourhood.Located just steps from world-class dining, luxury boutiques, the TTC, and cultural landmarks such as the ROM and University of Toronto. Residents enjoy state-of-the-art amenities including a fitness centre, rooftop terrace, 24-hour concierge, and more. Perfect for professionals, students, or retires - this is Yorkville living at its best. (id:61852)
First Class Realty Inc.
802 - 89 Church Street
Toronto, Ontario
Welcome to The Saint Condos at 89 Church Street in the heart of downtown Toronto. This bright 1 bedroom, 1 bathroom home offers a smart layout with modern style. The open living space is filled with natural light from large windows and features sleek finishes throughout. The kitchen includes built-in appliances, modern cabinets, and a clean design that makes cooking easy and fun. The bedroom is cozy and well sized with great storage, and the bathroom is fresh and stylish.Enjoy city living just steps from transit, shops, dining, parks, and the Financial District. Walk to St. Lawrence Market, Eaton Centre, and many top restaurants. Perfect for first-time buyers, professionals, or investors looking for a great downtown home. (id:61852)
The Aa Realty Group Inc.
802 - 18 Spring Garden Avenue
Toronto, Ontario
BRAND NEW VINYL FLOOR THROUGH-OUT!! FRESH PAINT!! BRNAD NEW DISHWASHER! ALL INCLUSIVE!! Stunning 2-bedroom, 2-bathroom luxury condo unit boasting nearly 900 SQRT, a spacious north/west-facing balcony, and an unbeatable location just steps from TTC, North York subway station, and Yonge Street shops.This beautiful suite features premium finishes and access to resort-style amenities including indoor pool, whirlpool, gym, sauna, party room, billiards, library, home theatre, guest suites, and 24-hour security. (id:61852)
Yourcondos Realty Inc.
1105 - 501 St Clair Avenue W
Toronto, Ontario
EXCLUSIVE BRIGHT & PRISTINE CORNER SUITE with UNOBSTRUCTED SOUTH & SOUTHEAST VIEWS FROM EVERY floor to ceiling WINDOW. Approx. 865 SQ. FT. of functional living space plus a 316 SQ. FT. WRAPAROUND BALCONY, FOR A TOTAL OF 1,181 SQ. FT. OF TOTAL LIVING SPACE. Features 2 BEDROOMS + DEN, 2 BATHS, and HARDWOOD FLOORS THROUGHOUT. Modern open-concept kitchen with BUILT-IN STAINLESS STEEL APPLIANCES & GAS COOKTOP. Walk-out to balcony with GAS LINE & INCLUDED BBQ. CUSTOM CLOSET BUILT-INS, PREMIUM PARKING, and LOCKER ADJACENT TO PARKING. Full amenities include CONCIERGE, GYM WITH HIS & HER SAUNAS, MOVIE THEATRE, STUDY ROOM, LIBRARY, BILLIARD AND PARTY ROOMS,GUEST SUITES AND ROOFTOP INFINITY POOL WITH LAKE & CITY VIEWS. Offering a true resort-style living experience and directly adjacent to the St. Clair West subway entrance, shops, parks, and ravine trails. Ideally situated in the vibrant and highly sought-after neighbourhood of Forest Hill and Wychwood. (id:61852)
Cb Metropolitan Commercial Ltd.
1121 - 100 Harrison Garden Boulevard
Toronto, Ontario
Hotel like Luxury at Tridel's Residences of Avonshire * Prime Yonge & Sheppard Location * Spacious, clean, and bright 1 bedroom plus den * Large closet in bedroom w/Mirrored doors * 9 Ft Ceilings * Open Concept Kitchen W/pot lights, open shelving, granite counters, Stainless Steel Appliances * Resort-like Amenities Including Indoor Pool, Party Room, Library, Theater, Gym. 24 Hrs Security. (id:61852)
Century 21 Leading Edge Realty Inc.
1001 - 17 Bathurst Street
Toronto, Ontario
Luxury condo The Lakefront featuring a rarely offered south-facing 1+1 unit. The den with a glass sliding door can be used as a second bedroom, home office, or gaming room. Boasting 9' ceilings, wall-to-wall wood flooring, high-end integrated appliances, and floor-to-ceiling windows that fill the space with natural light. The bathroom and laundry area are efficiently combined for a spacious and practical layout. Thoughtfully designed layout with no wasted space. Enjoy over 23,000 sq. ft. of state-of-the-art amenities, including a Fitness Centre, Indoor Pool, Sauna, Theatre, Study Room with WiFi, Kids' Playroom, Pet Spa, Outdoor Lounge, 24-hour Concierge, Guest Suites, and more. The Lakefront is ideally located in the vibrant West Block, anchored by a 50,000 sq. ft. Loblaws flagship supermarket, 11,000 sq. ft. of restaurants, office space, and 87,000 sq. ft. of additional retail. Convenient access to public transit, parks, schools, the lakeshore, and all essential amenities. (The tenant is in the process of moving out. The showing will be available starting January 21) (id:61852)
RE/MAX Imperial Realty Inc.
2709 - 238 Simcoe Street
Toronto, Ontario
Welcome to Artists' Alley by Lanterra - this bright, spacious 3-bedroom, 2-bathroom corner suite offers over 1000 sq ft of refined living in the heart of downtown Toronto. Thoughtfully designed with a split-bedroom layout for added privacy, this fantastic condo features floor-to-ceiling windows, a large open living and dining space ideal for both everyday comfort and entertaining, and a stylish kitchen with built-in top of the line appliances, quartz counters and a generous dining island. The primary bedroom includes a 5-piece ensuite and double closet, while the other bedrooms offer great flexibility for a guest room, home office, or nursery. A spacious foyer and in-suite laundry add convenience, while the INCLUDE PARKING and LOCKER offer practical value. Enjoy West / North-West city views and easy access to the best of downtown living-just steps to St. Patrick subway, the AGO, Queen's Park, OCAD University, U of T, Eaton Centre, five major hospitals, and top-rated dining, shops, and theatres. Whether you're a professional couple, downsizer, or mature renter seeking quality and location, this is a rare offering in a vibrant, walkable community. Available immediately. (Photos are from a previous listing. The unit is currently tenanted) (id:61852)
RE/MAX Hallmark Realty Ltd.
5 South Edgeware Road
St. Thomas, Ontario
Excellent investment opportunity in the north end of St. Thomas, close to Waterworks Park. This up-and-down duplex is fully vacant, allowing buyers to set their own rents or live in one unit and rent the other. The main floor unit offers 2 bedrooms, a full 4-piece bath, access to a large basement, and a private deck with fenced backyard. The upper unit features 1 bedroom and a spacious front porch. Separate entrances, separate hydro meters, and ample parking on a large lot. Key updates include 200-amp service, roof (2011 & 2014), fencing (2014/2022), deck (2014), basement windows (2016), gas furnace (2017), and siding (2019). Two fridges and two stoves included. Some photos taken prior to tenancy. Book your showing today. (id:61852)
On The Block
384 King Street W
Cobourg, Ontario
TBD (id:61852)
RE/MAX Hallmark First Group Realty Ltd.
Unknown Address
,
Fantastic 11-Acre Opportunity in the Land O' Lakes Region! This picturesque, wooded property features trails, rock formations, ridges, and valleys, ultimately connecting to the Trans Canada Trail. Create your dream home and immerse yourself in the natural beauty of this stunning location. Conveniently located less than 30 minutes from Tweed, Sharbot Lake, and Bon Echo. (id:61852)
Right At Home Realty
Lower - 2 Forfar Court
Kitchener, Ontario
Brand New, Bright & Spacious Legal Basement Suite for Rent! Looking for a comfortable and modern livingspace? This newly built, high-ceiling legal basement suite is perfect for you! Enjoy the benefits of a brand newhome with all the amenities you need. House Features Bright & Airy, Large windows throughout the suiteprovide ample natural light, making it feel open and inviting. Private Entrance - Enjoy the convenience andprivacy of your own side entrance. Massive Storage - Tons of storage space to keep your belongings organizedand out of sight. A spacious kitchen perfect for cooking and entertaining. In-Unit Laundry - Enjoy theconvenience of your own washer and dryer. Cozy Fireplace - Relax and unwind by the fireplace. SeparateHydro - Control your own energy consumption and costs. (id:61852)
Century 21 People's Choice Realty Inc.
3415 Cedar Springs Road
Burlington, Ontario
Welcome to 3415 Cedar Springs Road, a rare offering of approximately 80 acres of prime agricultural land nestled in the rolling countryside of North Burlington. Surrounded by natural beauty and located just minutes from the Niagara Escarpment, this property provides the ideal setting to build your dream country estate, hobby farm, or equestrian retreat. Zoned agricultural (A), the property permits the construction of one residential dwelling and offers endless potential with its open fields, mature woodlands, and gently rolling terrain. Enjoy the best of rural living with access to some of Burlington's most scenic outdoor destinations - including Mount Nemo Conservation Area, Crawford Lake, Rattlesnake Point, and the Bruce Trail, all just minutes away for hiking, rock climbing, and breathtaking views. Explore nearby Hilton Falls for picturesque waterfalls or Lowville Park, known for its tranquil creekside walking trails, baseball diamonds, and family picnic areas. Despite its peaceful country setting, the property is only a short drive to downtown Burlington, Waterdown, Milton, and major commuter routes (403/407/QEW), offering the perfect balance of serenity and convenience. Highlights: Approx. 80 acres of rolling farmland and natural beauty Agricultural zoning allows for one residential dwelling Minutes to Mount Nemo, Rattlesnake Point, and the Bruce Trail Nearby Hilton Falls, Lowville Park, and scenic waterfalls Family-friendly amenities including parks, trails, and baseball diamonds Easy access to McMaster University, downtown Burlington, and major highways This is a unique opportunity to create your dream property in one of Burlington's most prestigious rural settings, surrounded by nature and endless recreation. (id:61852)
RE/MAX Real Estate Centre Inc.
280 Hansen Road N
Brampton, Ontario
Stunning 4+2 bedroom, 4-bathroom detached home, perfectly located in a family-friendly neighbourhood backing onto a peaceful park. This beautiful all-brick residence offers bright, spacious interiors featuring laminate flooring on the main level, a classic oak staircase, and elegant mahogany doors and trims that add a touch of sophistication throughout.The modern kitchen and inviting family room both open to a large backyard, perfect for family gatherings and entertaining guests. The fully finished basement provides additional living space-ideal for an in-law suite, home office, or recreation area.Situated close to top-rated schools, scenic parks, shopping, dining, and public transit, this move-in-ready home blends comfort, style, and convenience in one perfect package. (id:61852)
RE/MAX Excellence Real Estate
1029 - 15 James Finlay Way
Toronto, Ontario
Bright and well-maintained unit offering generous living space and excellent versatility. Located in a highly convenient and sought-after neighborhood, you're just steps to supermarkets, Shoppers Drug Mart, banks, restaurants, Tim Hortons, the hospital, and public transit. Enjoy quick access to Highways 401 and 400, making commuting effortless. Minutes to Yorkdale Shopping Centre, Wilson and Finch subway stations, and York University. An ideal opportunity for professionals or small families seeking comfort and convenience. (id:61852)
Homelife/future Realty Inc.
869 Magnolia Terrace
Milton, Ontario
Immensely Upgraded 4 br/4 wr house offers an inviting main floor with a spacious living area seamlessly connected to an open concept kitchen/ dining, upgraded large quartz island, beautiful wall fireplace with brackets provided for TV and upgraded hardwood floors throughout. Convenient powder room and direct entry form the garage. Upstairs having 4 bedrooms out of which two bedrooms having its own ensuite Second floor also features a laundry room. This residence isn't just a house, it is a home of comfort and memories you'll create. Basement is not included. Tenants to pay 70% of all utilities and Hot water tank rental. (id:61852)
RE/MAX Real Estate Centre Inc.
55 Zelda Road E
Brampton, Ontario
Beautiful 2 Story Freehold Bright Corner Townhouse in Brampton's Prestige neighborhood. Rare Elevation with 4 Bedrooms + Loft makes it feels like a Detached home. Corner Unit So Lots of Natural light and generous Living space! Double Door Entry! Freshly painted! Hardwood Floors! Open Concept Design! 9' ceilings on the main floor with a spacious Living, Family and dining room for entertaining. Executive kitchen layout upgraded with quartz countertops, extended with cabinetry and upgraded tiles ,stainless steel appliances, custom backsplash, spacious eating area with walk out wooden deck. Wood staircase with metal picket railing, gas fireplace in Family Room. Extended driveway with concrete all the way through to backyard. Main floor laundry access from the garage. Master bedroom has generous size walk-in closet. 2 minute walk to parks and schools. Central location close to Schools, Parks, HWY, Bus route, Grocery Stores, Shops and much more! (id:61852)
Homelife/miracle Realty Ltd
Lower Level - 22 Hollister Road
Toronto, Ontario
Modern + Clean + Sunny Lower Level. Open Concept Living + Dining with Cozy Fireplace. Modern Bath with Shower. Freshly Painted. Bright 2 Bedrooms with Large Closets. High Ceilings. Relax on the Patio. Separate Entrance. Private Laundry. One Parking Space. Perfect for professionals and couple looking for a Quiet + Family Oriented Neighbourhood. Schools, Pool, Library, Tim Hortons, Grocery, TTC Bus (3 min walk). HWY 401/427/QEW/409/403. Shop @ Sherway. Play @ Centennial Park. (id:61852)
RE/MAX Real Estate Centre Inc.
120 Queen Mary Drive
Brampton, Ontario
Bright and spacious 3-bedroom home located in one of the most desirable neighbourhoods of WestBrampton. Features a functional layout with sun-filled living areas and a large eat-in kitchen with breakfast space. Generous-sized bedrooms, well maintained throughout. Close to schools, parks, transit, shopping, and all major amenities. Ideal for families. (id:61852)
RE/MAX Millennium Real Estate
