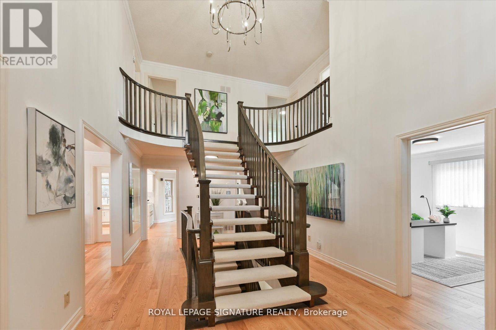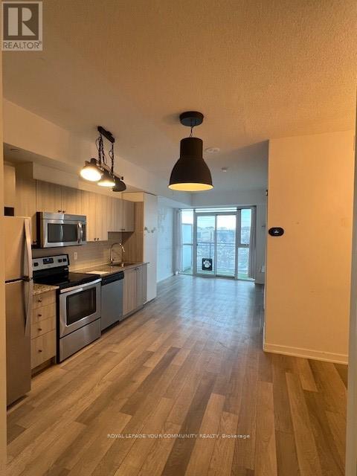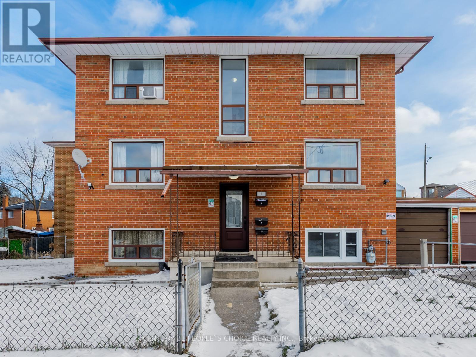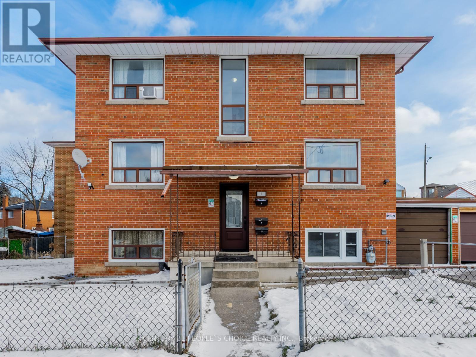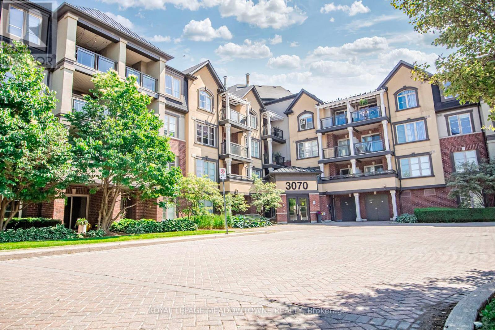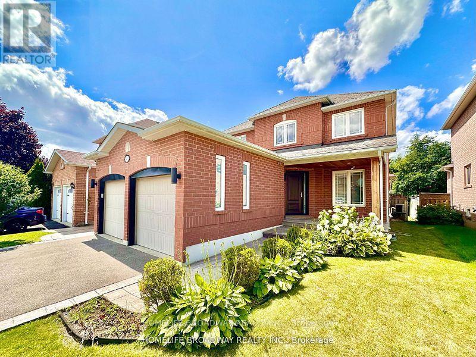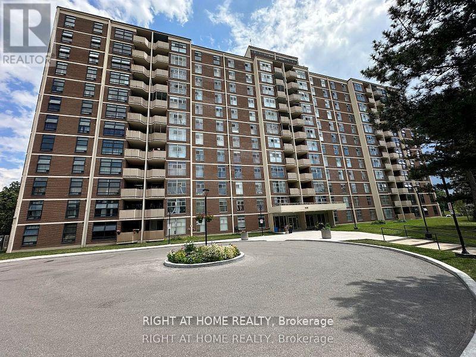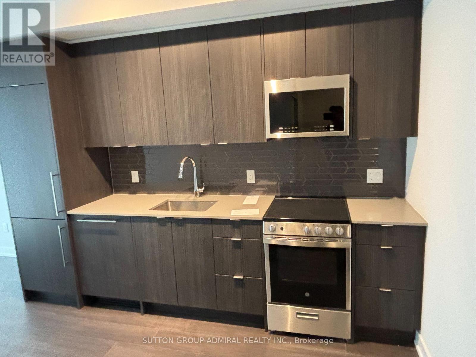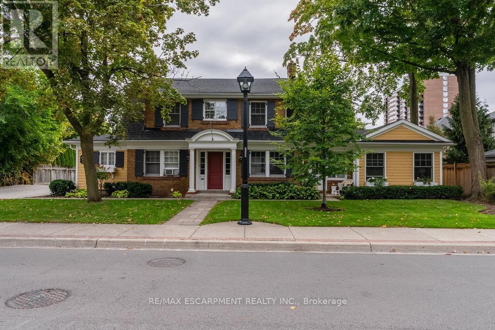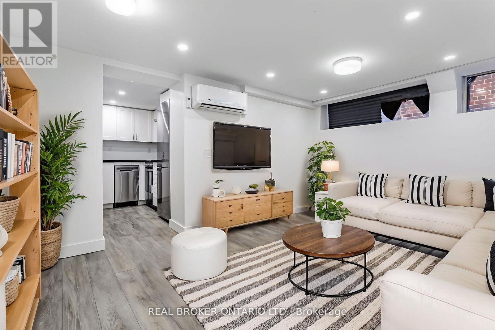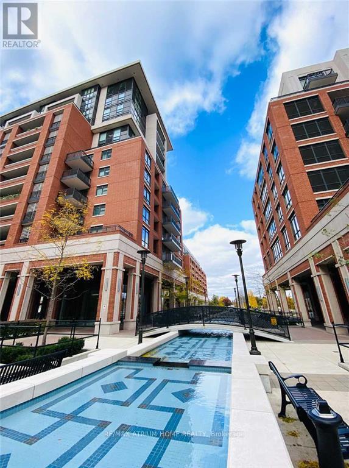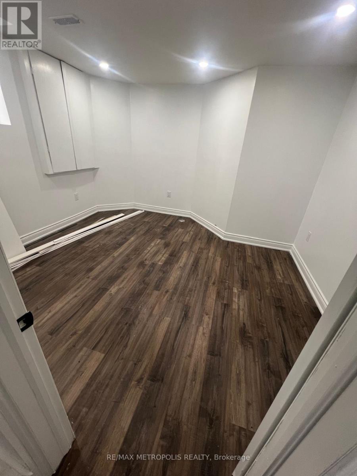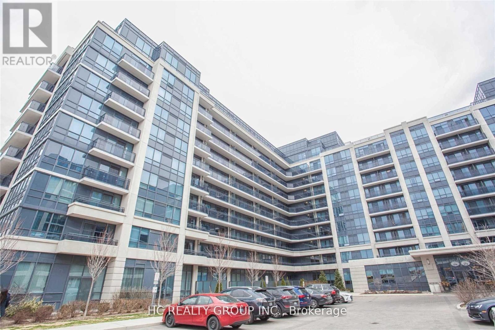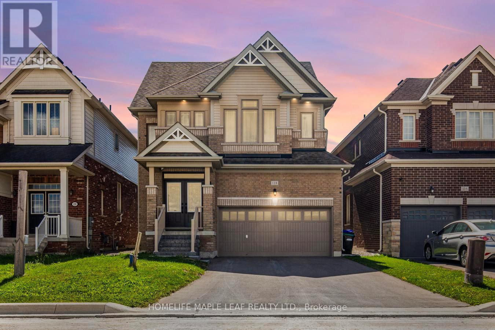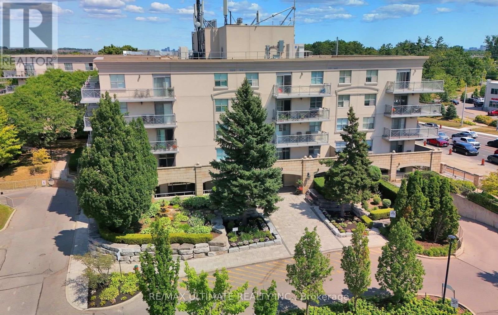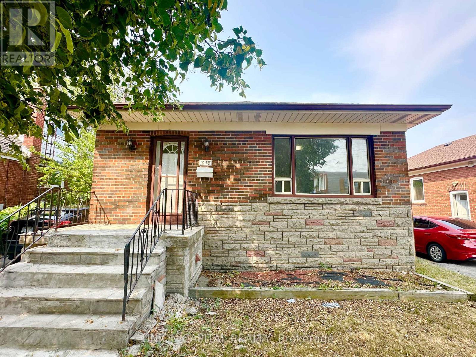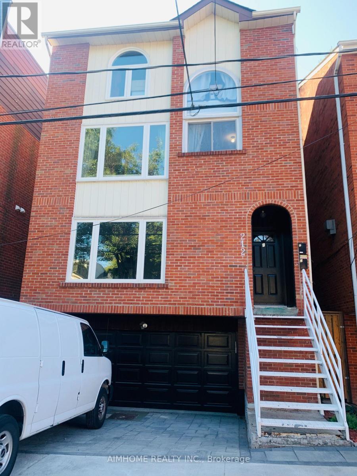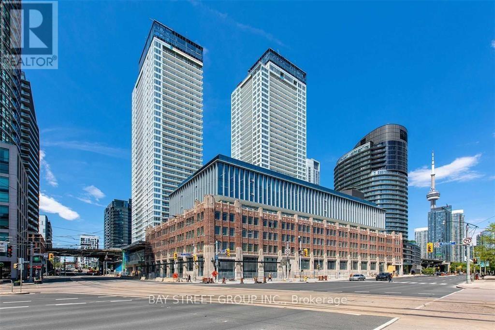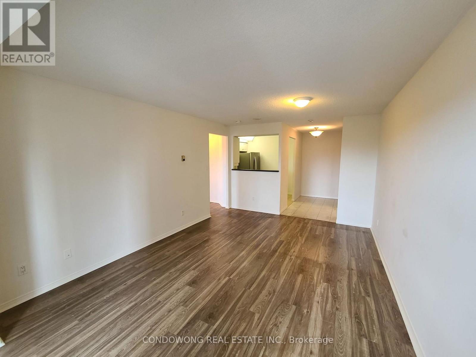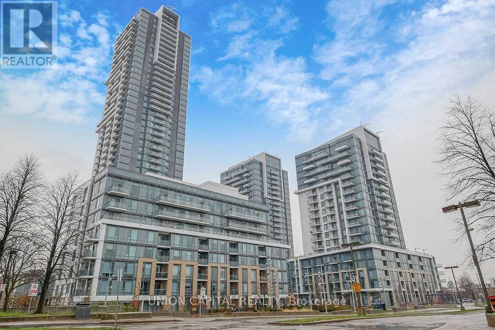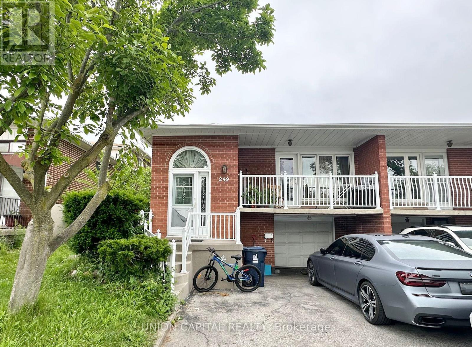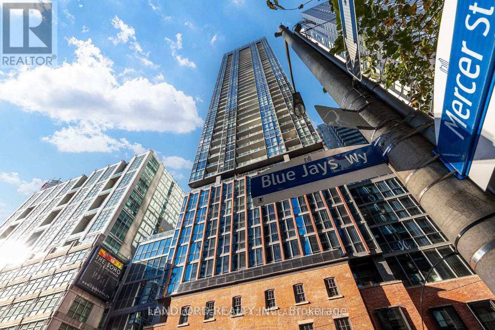3417 Sanderling Crescent
Mississauga, Ontario
Backing on a meandering creek, soaring majestic trees and nature trails that seamlessly blend nature and urban living, there is something special about this home. Located in an exclusive enclave off coveted Mississauga Road and Sawmill Valley Neighbourhood. Stepping into the foyer, you are greeted by the spectacular imported English Oak staircase and the warm embrace of this beautiful home. From the luxurious Hickory floors on the main and second floor, to the soaring ceilings, and beautiful chandelier, the attention to detail in this home is surpassed by few others. The main floor highlights versatility in living spaces. Hosting gatherings, enjoying family time, and work from home. The spacious main floor office can be adapted to a bedroom as the main floor also boasts a 4 piece full bath, and laundry with towel warmer .Step out to the elevated deck to BBQ, off the kitchen or enjoy a cup of coffee and overlook the majestic trees , the serene meditation rock and hear the water gurgling along the creek backing onto to the property. The second floor boasts 3 large Bedrooms, a renovated main bath and an exceptional Primary suite with a fully renovated dressing area, 5 piece bath, walk in closet, sitting area, and studio ensuite overlooking the main floor. This ensuite space can be used as a reading area, yoga, office or homework space. The possibilities are yours to imagine and define when you make this home your own. The lower level features a second suite with a 6 piece ensuite again with bidet, walkout to the back garden deck, a play area, and a second 3 piece bath off the recreation room.4 Bedrooms plus full guest suite, main floor office, 4000 sq ft of living space, immaculately maintained home, backing onto Sawmill Creek and Trail system. Roof (7 years), 200 amp service, HVAC 2025 Furnace, Gentek Regency Windows 2013 (lifetime warranty), New eaves and downspouts, Features too many to mention. Rarely offered home of this quality. (id:61852)
Royal LePage Signature Realty
401 - 16 Mcadam Avenue
Toronto, Ontario
Attention investors, first-time home buyers, and urban lifestyle seekers!This is the opportunity you've been waiting for. Ideally located directly across from Yorkdale Shopping Centre, this stylish condo offers the perfect blend of convenience and upscale city living, complete with a beautiful city view from your private balcony.This thoughtfully designed suite features an open-concept layout, including a spacious den that can easily be used as a second bedroom or home office. The modern kitchen is equipped with quartz countertops, an undermount sink, a sleek backsplash, and stainless steel appliances, making it both functional and elegant.Residents enjoy 24/7 virtual concierge service, enhanced building security with floor cameras, and beautifully maintained common areas. Step outside to TTC access at your doorstep, Yorkdale Subway Station, and enjoy quick connections to Highway 401, GO Tramsit, top-rated schools, grocery stores, and more.The unit requires some TLC and your personal finishing touches-an excellent chance to customize and add value.A must-see property in a prime location (id:61852)
RE/MAX Your Community Realty
3 - 1 Lacey Avenue
Toronto, Ontario
Renovated Large 2 Bedrooms, 1 Washroom, 42'' High Glos Kitchen Cabinetry, Quartz Countertop With Undermount Sink, S/S Appliances, Hardwood Flooring Through, Walk To Keelsdale Lrt, Easy Access To Ttc, Shopping, School, Parks, Restaurants. Available Immediately, Show Anytime!!! (id:61852)
Century 21 People's Choice Realty Inc.
2 - 1 Lacey Avenue
Toronto, Ontario
Renovated Large 2 Bedrooms, 1 Washroom, 42'' High Glos Kitchen Cabinetry, Quartz Countertop With Undermount Sink, S/S Appliances, Hardwood Flooring Through, Walk To Keelsdale Lrt, Easy Access To Ttc, Shopping, School, Parks, Restaurants. Available Immediately, Show Anytime!!! (id:61852)
Century 21 People's Choice Realty Inc.
321 - 3070 Rotary Way
Burlington, Ontario
Beautiful and Spacious 2 Bed 2 Bath a Locker and 2 parking spots. South facing Open Concept Condo With Tons Of Natural Light. Walking distance to all amenities. The Kitchen Has large breakfast bar, plenty of storage And Stainless Steel Appliances. The Kitchen Overlooks the Open-Concept Living And Dining Rooms. The Primary Provides A Walk-In Closet and Ensuite. Great location close to all shops, public transit, highways and library. (id:61852)
Royal LePage Meadowtowne Realty
Bsmt - 941 Blyleven Boulevard
Mississauga, Ontario
CONVENIENT DESIRABLE QUIET NEIGHBOURHOOD. CLOSE TO HEARTLAND TOWN CTR, MIN. TO 401/403/407. BSMT UNIT W/DIRECT ACCESS THROUGH GARAGE. LAMINATE THRU-OUT, OPEN CONCEPT LIVING/DINING/KITCHEN AREA, 1 YR OLD FINISHED BSMT W/2 GOOD SIZE BEDROOMS WITH 3 PC ENSUITE EACH, + 2PC POWDER RM. SEPARATE BR FOR ADDED PRIVACY. PROF LANDSCAPE W/INTERLOC AND STAMPED CONCRETE WALKWAY. *LAWN MAINTENANCE & DRIVEWAY SNOW REMOVAL INCL IN RENT. 1 PARKING ON DRIVEWAY INCLUDED. NICE QUIET FAMILY ON MAIN FLOOR (id:61852)
Homelife Broadway Realty Inc.
211 - 335 Driftwood Avenue
Toronto, Ontario
Look no further this corner unit spacious & bright 3 Beds & 1 1/2 Baths, one underground parking welcome you, whether you are investors or first home buyers seeking an affordable home. It is ready for moving in. The unit is free of carpet, Master Bed has 2 pcs En-suite, all windows have been upgraded, the Unit is newly painted, renovated main bath, big balcony, In-suite laundry room is big enough for extra storage. It is close to all amenities, public transit on door step, York University is in walking distance, Elementary Schools nearby, close to Shoppings Grocery stores and restaurants, minutes drive to highway 400 & The Village at Black Creek... (id:61852)
Right At Home Realty
1608 - 4130 Parkside Village Drive
Mississauga, Ontario
Bright Modern Studio at Avia 2 - Urban Living in Prime Mississauga!Step into this brand-new bachelor suite at Avia 2 and enjoy stylish city living in an unbeatable location. This thoughtfully designed studio offers a functional open layout with contemporary finishes, laminate flooring, and a full kitchen with quartz countertops and built-in appliances. Floor-to-ceiling windows bring in plenty of natural light, and the walk-out balcony provides a great space to unwind with open southeast views.This unit includes 1 locker for extra storage. Residents enjoy first-class building amenities and convenience at your doorstep - walk to Square One, Sheridan College, restaurants, cafes, parks, transit, and more, with quick access to Hwy 403. Perfect for students, young professionals, or anyone looking for a modern and efficient living space. (id:61852)
Sutton Group-Admiral Realty Inc.
C - 2080 Caroline Street
Burlington, Ontario
Beautiful and bright spacious one bedroom in beautifully maintained century home in downtown Burlington. RSA. (id:61852)
RE/MAX Escarpment Realty Inc.
C - 1088 Avenue Road
Toronto, Ontario
Welcome to Unit C at 1088 Avenue Rd, a spacious and recently renovated lower-level 2-bedroom, 2-bath suite offering exceptional comfort and privacy in the heart of midtown Toronto. This thoughtfully designed home features a bright open-concept living area with generous ceiling height, modern finishes, and sleek details throughout. The kitchen is equipped with stainless steel appliances and quartz countertops, creating a stylish and functional space for everyday living. Both bedrooms are well-sized, with the primary bedroom featuring an ensuite bath, and the second bedroom offering convenient access to a full second bathroom - ideal for guests or a home office setup. The suite also includes in-suite laundry and one parking space, ensuring convenience at every turn. Located in the Allenby / Yonge-Eglinton area, this home offers a truly connected lifestyle. Within walking distance, you'll find Allenby Jr. Public School, Marshall McLuhan Catholic Secondary School, North Toronto Memorial Arena, and the North Toronto Memorial Community Centre, all providing access to excellent education, sports, and recreation. Spend weekends at Eglinton Park, explore local shops, cafes, and restaurants along Avenue Road, and look forward to future rapid transit with the upcoming Eglinton Crosstown LRT, set to further enhance connectivity across the city. With its modern finishes, practical layout, and prime location surrounded by everyday conveniences, Unit C at 1088 Avenue Rd is a wonderful opportunity for those seeking comfortable, stylish living in a vibrant midtown neighbourhood. **Parking may be available for $100.00 per month. (id:61852)
Real Broker Ontario Ltd.
1818 - 800 Lawrence Avenue W
Toronto, Ontario
A Must See In Person! Welcome to Treviso Condos by Latera Developments in the vibrant Yorkdale/Glen Park neighborhood. This stunning 1bedroom + den condo offers a perfect blend of comfort and modern living. Unit features laminate flooring throughout, 9-ft ceilings, and floor-to-ceiling windows that fill the unit with natural light. The open-concept kitchen features stainless steel appliances, ample cabinet and counter space. The adjoining dining and living areas provide generous space for entertaining. The versatile den is perfect for a home office for home workers. The spacious bedroom boasts ample closet space and large windows. Step out onto the private west-facing balcony and enjoy breathtaking, unobstructed views of the sunset. Enjoy luxury amenities, including a swimming pool, hot tub, gym, multi-purpose party room, outdoor lounge, barbecue area, and steam room. Conveniently located steps from TTC, schools, parks, and shopping - 1 km to Yorkdale Mall, about 10-minutwalk to Lawrence West Station, and close to major highways. Don't miss this exceptional opportunity to enjoy the area called as your home or to be investment for cash flow! (id:61852)
RE/MAX Atrium Home Realty
Bsmt - 69 Jessop Drive
Brampton, Ontario
Beautifully, newly Finished 1-Bedroom Basement Apartment With Private separate Entrance In Prime Brampton Location!, This never-lived in, newly constructed unit is located in an highly sought-after, family friendly neighbourhood of Brampton featuring, functional and open concept layout Living/Dining area, A modern finished kitchen with Quartz countertops and stylish designed cabinetry, with a brand new stove and other appliances. The apartment offers a well designed new modern 3-piece bathroom, a private laundry exclusive for tenant's use, and a conveniently situated bedroom, ideal for professional seeking comfort, convenience and privacy in a prime location. This bright and spacious unit is well lighted with pot-lights throughout and vinyl flooring in the entire unit with storage space. Inclusive of 1 driveway parking space, a generous concrete sideway & backyard space accommodating the large below grade separate entrance. Ideal for commuters with few minutes walk to schools, Parks, shopping plaza, bus stop and major roads. Tenants are responsible for 30% monthly utility cost. (id:61852)
RE/MAX Metropolis Realty
716 - 376 Highway 7 Road E
Richmond Hill, Ontario
Client RemarksLuxury Living at Royal Garden Condos! Rarely available, this bright and spacious 2-bedroom suite on the 7th floor offers approx. 800 sq. ft. of sun-filled living space with a desirable split-bedroom layout and elegant laminate flooring throughout. Enjoy unbeatable convenience - just minutes to highways, top-rated schools, shopping, banks, restaurants, and public transit. A perfect blend of comfort, style, and location! (id:61852)
Hc Realty Group Inc.
118 Lorne Thomas Place
New Tecumseth, Ontario
Welcome to 118 Lorne Thomas Place, New Tecumseth. It is a gorgeous detached 3-story house 5 bed, 4 washroom with 2 car garage Brookfield model home available in the prestigious treetops community.!! It has elegant stained hardwood floor on the main level and upper hallway, pot lights. A cozy gas fireplace granite kitchen countertops, stainless steel appliances and much more. This house provides comfort and convenience. This location is just 2 min from school, 10 min to Honda Plant, 5 min to Walmart and 2 mins from Highway 89. Don't miss out this opportunity. Must look it. (id:61852)
Homelife Maple Leaf Realty Ltd.
307 - 2500 Rutherford Road
Vaughan, Ontario
Welcome To Villa Giardino Maple. This Highly Sought After Large 2 Bedroom Unit Offers Over 1100 Sq Ft Of Living Space & Large Walk Out Wrap-Around Balcony With Ravine View Overlooking Trails & Green Space. Very Tranquil Setting. Unit Offers Large Eat-In Kitchen For Family Gatherings. The Family Size Kitchen Features A Pantry, Under Cabinet Lighting & Pullout Cabinets & Backsplash. This Unit Offers 2 Full Bathrooms With A 3 Pc Ensuite In Primary Bedroom. Laundry Room Includes Sink. One Underground Parking Space Along With A Locker & Coveted Cantina Included. This Sought After Building Offers All Kinds Of Amenities Including Party Room & Exercise Room. Close To All Amenities. Hurry, You Do Not Want To Miss This One. Just Move Right In & Enjoy!!! Immaculate & Very Well Maintained. (id:61852)
RE/MAX Ultimate Realty Inc.
Main Floor - 1048 Kennedy Road
Toronto, Ontario
Client RemarksSpacious 2-bedroom, 1-bathroom main-floor bungalow unit with a private entrance, located in the prime Kennedy & Lawrence area. This bright unit includes shared laundry facilities and 2 driveway parking space, NO dishwasher. The main-floor tenants are responsible for 70% of the household utilities (approximately $400/month). In addition, tenants are responsible for snow removal, weekly front and back lawn mowing, general yard maintenance, fall leaf raking and bagging, and taking out and returning garbage/recycling bins on the City of Scarborough scheduled collection days. Ideal for tenants looking for a well-located, comfortable home with outdoor access and essential amenities. (id:61852)
Union Capital Realty
508a - 7439 Kingston Road
Toronto, Ontario
Brand New never lived in 2 Bedroom 2 Bathroom Condo At Narrative Condos! Open Concept floor plan w/ Functional Layout with good size ony. 9 Foot Ceilings. Kitchen w/ Quartz Counters & Modern Cabinetry. Primary Bedroom has Large Window, Closet & 3 Piece Ensuite. 1 Parking available. Building Amenities Include: Concierge, Co-Working Space, Gym, Party Room, Terrace & Kid's Play Room. Located In A Desirable Location Bordering Rouge National Urban Park & within Minutes To U of T/Centennial College, Transit/401, Port Union Beach, Rouge National Urban Park, Major Shopping Plazas, and restaurants! (id:61852)
Keller Williams Portfolio Realty
2402 - 10 Queens Quay W
Toronto, Ontario
Completely And Masterfully Renovated, Sprawling South Facing 2 Bedroom Plus Den 2 Full Baths Perched On The 24th Floor - Welcome To A Truly One Of A Kind Living Experience In The Heart Of Downtown Toronto. Immaculately Curated Design And Functionality Overlooking Lake Ontario Tranquility, Situated Steps From The Action And Amenities Toronto Offers. Gourmet Chefs Kitchen Feats Open Concept, Ample Storage, Quartz Counters/Backsplash, B/I Appliances And Breakfast Bar. Bathrooms Emit Luxury And Hotel-Like Comfort. Functional Den, Large Bedrooms And Living Space. Brand New, Full Size Appliances. Brand New White Oak Hardwood Floors. Rarely Offered Combination Of Size, Protected Lake View, Location And Of Course Designer Calibre Renovation. You Have To See This One To Truly Conceptualize The Lifestyle. Well Managed And Respected Building, See List Of Amenities. Grocery On Ground Floor. TTC Transit At Your Doorstep. 10/10 Walkability. Maint Fees All Inclusive!!! Never Lived In Since Renovation; Like New! Sunrise & Sunset Views Over The Lake. W/I Closet In Primary Bed. Both Beds Have Windows! All Brand New High Efficiency Full Size Appliances. Parking Spot And Locker Incl. **EXTRAS** Golf simulator being added to amenities! , Guest suites and Indoor Pool (id:61852)
RE/MAX Your Community Realty
Unit 1 - 212 Milan Street
Toronto, Ontario
Five Bedrooms Apartment In A Duplex Detached House For Rent. Located On A Quiet Street. Second And Third Floor Unit With Half Double Garage For Rent. Principle Bedroom With Big Ensuite Washroom And A Balcony. Two Bedrooms On The Second Floor. Tree Bedrooms On The Third Floor. Laundry On The Third Floor. 24 Hrs Streetcar. Walk To Metropolitan University, Downtown Offices, St Lawrence, Distillery Clubs, Restaurants. (id:61852)
Aimhome Realty Inc.
4112 - 17 Bathurst Street
Toronto, Ontario
Show Stopping 600sf Unit W. Breathtaking Views From The Living & Bedroom. You Will Fall In Love With Your 1st Step. 9"Ceiling, Floor To Ceiling Windows, Open Concept, Loads Of Kitchen Cabinet Space With Built Cabinet Rails. Feels Bright, Airy, Spacious, A Separate Den W. Glass Sliding Door. Catch The Amazing Skyline Views During Sunset With The City Scape Reflection. Convenient At Your Door Step W. Loblaw, Shoppers, Lcbo, Transit At The Bottom Of The Condo. (id:61852)
Bay Street Group Inc.
909 - 38 Avoca Avenue
Toronto, Ontario
Super Location & Highly Sough After Yonge & St Clair Area. *Elegant Building. *Ravine View .*Laminate Floor. *Minutes Walk To Subway, 24 Hrs Sobeys, Shops, Parks & Nature Trails. (id:61852)
Condowong Real Estate Inc.
2212 - 55 Ann O'reilly Road
Toronto, Ontario
Experience the luxury living in the prestigious Tridel built community, Alto at Atria. This stunning 1-bedroom, 1-bathroom condo situated on the 22nd floor, offering an north-facing view and located in the highly sought-after Henry Farm neighborhood. Boasting a bright, sunlit layout, this unit offers comfort and elegance. Residents will enjoy access to top-tier amenities, including a 24-hour concierge, a fully-equipped gym, yoga studio, exercise pool, sauna, party room, and more.This condo comes with the added convenience of one parking space and one locker.Location is everything! Situated steps away from Fairview Mall, T&T Supermarket, grocery stores, shopping, and the subway, with quick access to Highways 404, 401, and theDVP.Don't miss the opportunity to embrace a luxurious lifestyle with breathtaking views in this prime location! (id:61852)
Union Capital Realty
(Upper) - 249 Apache Trail
Toronto, Ontario
All utilities and internet are INCLUSIVE (NO extra cost to the tenant). This upper-level unit only features 3 bedrooms, 1 bathroom, and 1 driveway parking space. Laundry is located in the shared sub-basement. The landlord lives in the lower level with separate entrance. (id:61852)
Union Capital Realty
3502 - 88 Blue Jays Way
Toronto, Ontario
Available Feb 1st is this east-facing 35th floor unfurnished suite in the renowned Bisha Hotel and Residences! Parking and locker included. Please refer to the listing image for floor plan with a layout that offers a built in study, open kitchen with island that walks out to the private balcony, wide living room with size enough to have a seating area and dining, bedroom with wall to wall closet and north-facing exposure. || Features and finishes include: Stone countertops and backsplash, built in stainless steel appliances, kitchen cabinet down lights, exposed concrete 9' ceilings, floor-to-ceiling wall-to-wall windows, custom bedroom closet storage, 4pc bathroom, in-suite laundry, and more! || Building Amenities: refer to listing images and website for Bisha Hotel. || Appliances: fridge, electric cooktop, wall oven, wall microwave, dishwasher, stove air extractor. || HVAC: in-suite fan coil providing heating and cooling. || Utilities: tenant pays only for basic electricity usage via Provident account. (id:61852)
Landlord Realty Inc.
