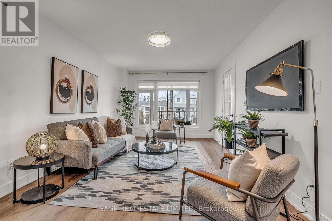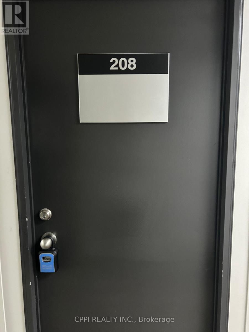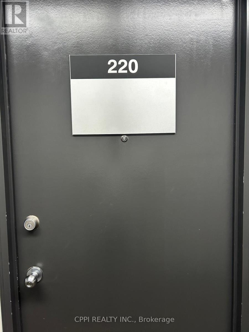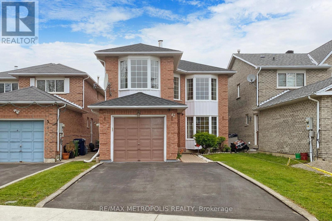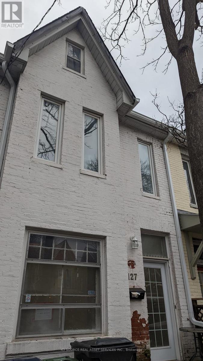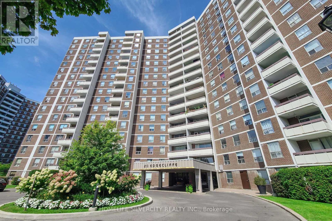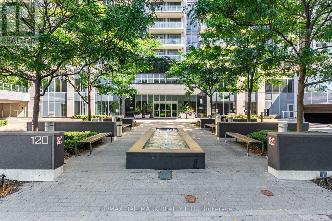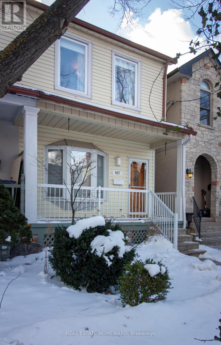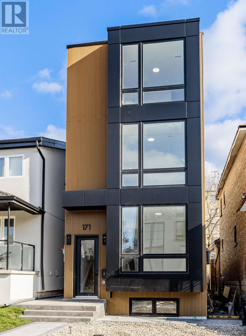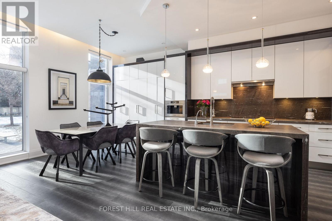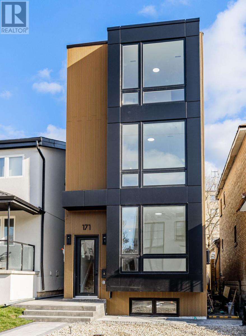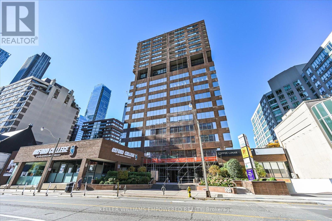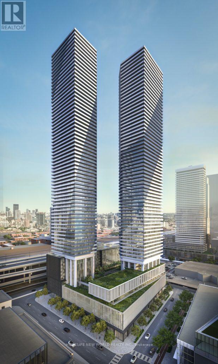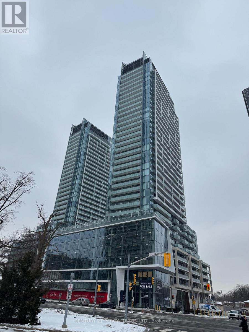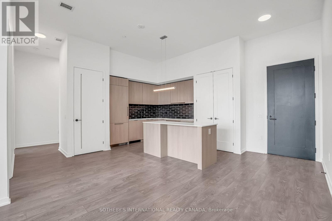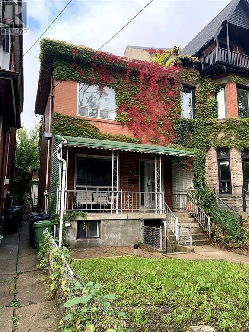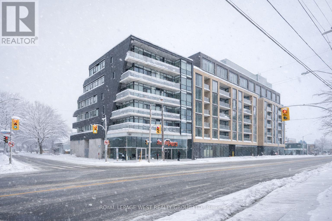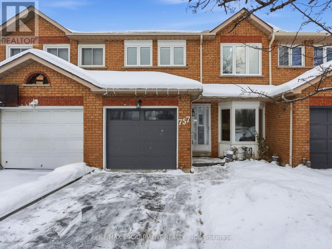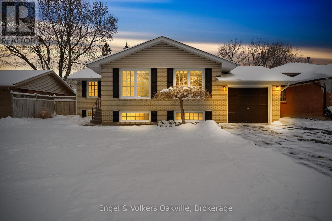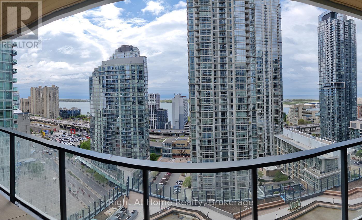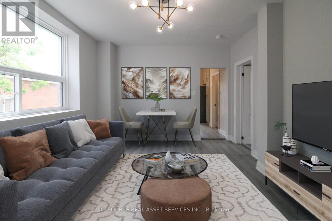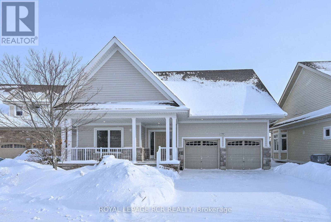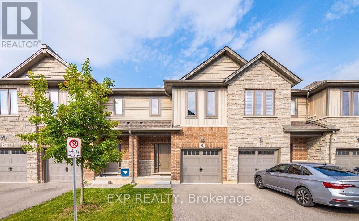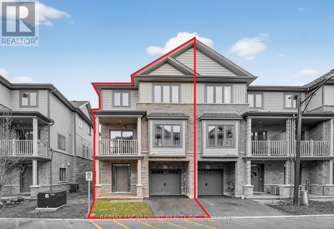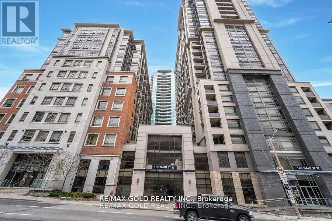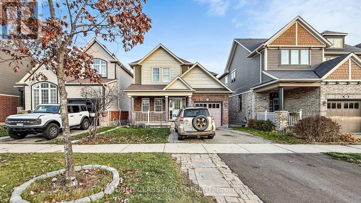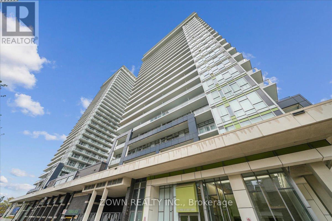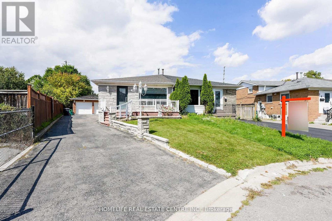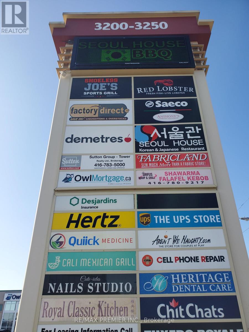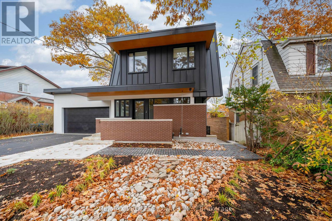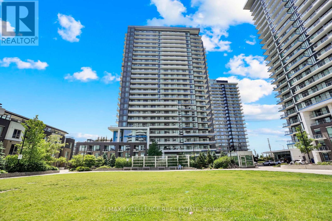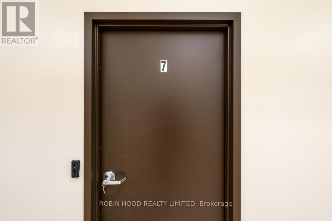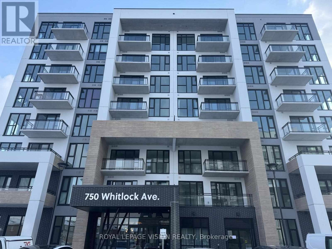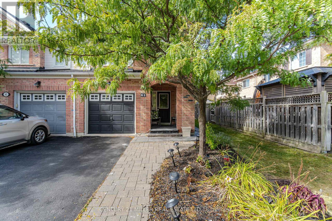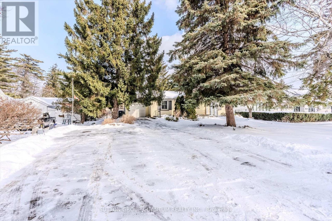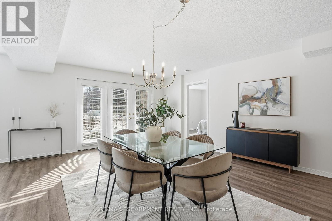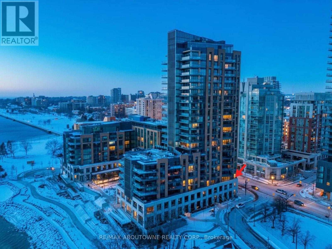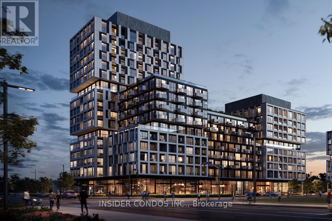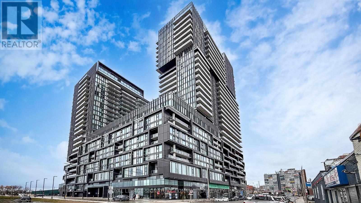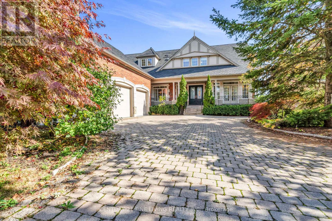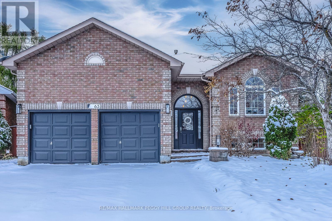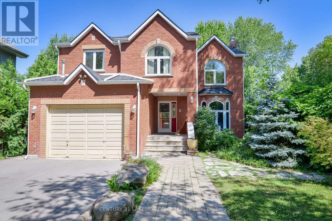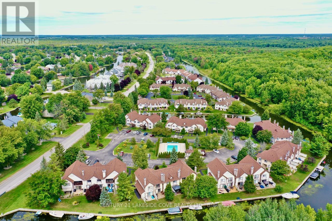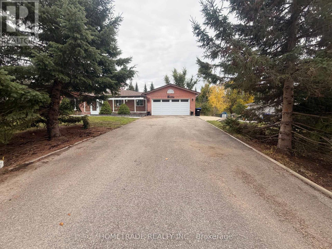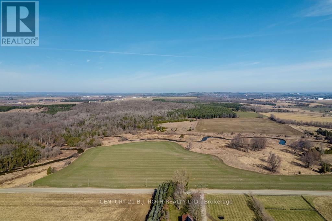78 Heale Avenue
Toronto, Ontario
This bright and inviting family home is move-in ready and designed for everyday living and effortless entertaining. Located in the heart of Birchcliffe-Cliffside, this home puts you steps from top-rated schools, the Scarborough GO Station, shops and amenities along Kingston Road, and of course, the beach! Enjoy the convenience of a built-in 1.5-car garage with direct access to the home - making busy mornings and late nights that much easier. Step out from the dining room onto your covered deck and enjoy your fully fenced backyard, an ideal setting for summer barbecues, kids at play, and pets to roam freely. Upstairs, you'll find three generous bedrooms with large windows and closets, a four piece bath and linen closet. The finished basement offers a separate entrance, a three-piece bath, direct garage entrance and bedroom with large closet. Perfect for guests, work-from-home space, or excellent in-law suite potential. This is more than a house - it's a place to settle in, grow, and truly enjoy the best of east-end living. Become a local at 78 Heale Ave! (id:61852)
Sage Real Estate Limited
258 Sprucewood Court
Toronto, Ontario
Whole House For Rent, Best Price In This Location, Brand new Paint, Very Convenience Location , Lovely Bright And Spacious Well Maintained. House Features ,Soaring 12Ft High Ceiling Living Rm,3 Bedroom and 2 Washroom , W/O To Private Yard W/Mature Trees. Close To Ttc, Bridewood Mall, Seneca College, Minutes To 401& 404! Famous J.B. Tyrell Senior Public School & Sir John A Mcdonald High School! (id:61852)
Homelife Landmark Realty Inc.
208 - 650 King Street E
Oshawa, Ontario
2nd Floor Unit Available For Immediate Occupancy. Well Designed And Efficient Layout With 6 Offices Plus One Large Open Space. Perfect For Any Professional Office Use. Within A Commercial Plaza With Retail On Ground Floor. Ample Parking. Close To Downtown Oshawa Surrounded By Shops, Groceries & Restaurants. This Is A Net Lease, Plus TMI, Plus Hst. (id:61852)
Cppi Realty Inc.
220 - 650 King Street E
Oshawa, Ontario
**This Is A Room In An Unit With 6 Individual Offices And Is Not A Whole Unit.**. Monthly Gross Rent Starting From $500 Per Month Plus Hst, $550 for a unit with a window. All Utilities Included. Within A Commercial Plaza With Retail On Ground Floor. Ample Parking. Close To Downtown Oshawa Surrounded By Shops, Groceries & Restaurants. Don't want to miss this opportunity! (id:61852)
Cppi Realty Inc.
217 - 650 King Street E
Oshawa, Ontario
This distinguished second-floor office suite offers a thoughtfully designed and highly efficient layout, featuring three private offices, a reception area, and an conference room ideal for discerning professionals seeking a refined workspace. Nestled within a prominent commercial plaza with vibrant ground-floor retail, the property enjoys exceptional visibility, abundant on-site parking, and proximity to the dynamic amenities of Downtown Oshawa, including boutique shops, grocers, and acclaimed eateries. Offered as a net lease with additional TMI and HST, this is a premier opportunity to establish your business in a prestigious and strategically positioned setting. (id:61852)
Cppi Realty Inc.
Upper - 42 Grantown Avenue
Toronto, Ontario
Beautiful 3 Bedroom, 2 Washroom Brick Home In One Of Scarborough's Most Sought After Neighbourhood's! Property Features A Beautiful Backyard, Summer Ready, Half Interlocked And Half Greenery. Large Kitchen With Upgraded Counters And Appliances! Close To Transit. 401, Scarborough And Pickering Town Centers, Walk To U Of T And Centennial College, Close To Military Trail, Hospital, Parks, Schools, And TTC Connected And So Much More! (id:61852)
RE/MAX Metropolis Realty
2 - 127 Borden Street
Toronto, Ontario
Newly Renovated 3 Bedroom Upper Level Apartment Available: March 1st Rent: $3,999 - All inclusive Includes:-Brand New Renovated Apartment!!!-High ceilings and large windows-In suite washer & dryer-Hardwood floors-3 Large Bedrooms-1.5 Bathroom-Private balcony-Dishwasher-No smoking inside-95 Walkscore & 100 Transit Score Minutes to: Trinity Bellwoods, Little Italy, Ossington, shops, restaurants, amenities, U of T, TMU, George Brown, hospitals, Bloor Street, College Street, Queen Street, Kensington Market, Financial Core, Toronto Western, multiple transit routes *For Additional Property Details Click The Brochure Icon Below* (id:61852)
Ici Source Real Asset Services Inc.
105 - 20 Edgecliff Golfway E
Toronto, Ontario
Well appointed and maintained, carpet free Condo unit with numerous Upgrades, offering bright & spacious living with open concept Layout featuring a large private Balcony with Golf course view, dining and living area are bathed in natural morning sunlight, while bedrooms feature closets with ample storage, den offers endless possibilities perfect for home office, entertainment or a bedroom. Modern kitchen equipped with new stainless steel appliances, range hood, pantry, stylish backsplash, double sink, quartz counters, island, pot drawers and high end cabinets with abundant storage. Freshly painted walls & doors, renovated brand new washroom. Exceptional amenities include a reserved parking spot, a storage locker, 24hr concierge, laundry room, indoor pool & gym. TTC bus stop at footsteps, 10 mins to upcoming Eglington LRT and Ontario line, together with School, grocery stores, Library, DVP. Please note that the pictures are virtually staged. (id:61852)
Homelife Silvercity Realty Inc.
508 - 120 Harrison Garden Boulevard
Toronto, Ontario
Enjoy Condo Living Combined With Hotel Amenities at The Astro on Avonshire. This stunning project by Tridel was built in 2014 & is one of the premier buildings in the area. Suite 508 offers one of the best layouts boasting a 1 bedroom plus Den & 1 bathroom at 120 Harrison Gardens. This south facing unit features floor-to-ceiling windows for all day natural light. The outside facing bedroom is tucked away with a generous double closet & is across from the 4pc modern bathroom & ensuite laundry for easy access. The updated hardwood flooring adds elegance throughout. The modern kitchen is equipped with stainless steel appliances & tons of storage. The open concept living & dining area are versatile and allow for entertaining or everyday living. The bonus den nook is perfect for a home office. You never have to join a gym or pay for a day at the spa again! Enjoy premium building amenities without walking outside. Enjoy at your leisure the urban spa & state of the art fitness center with indoor hot and cold pools! There is even a dry sauna & a large steam room. Host your friends on the great garden terrace w/BBQs and a huge patio. There is also a games room, a private dining room and lounge for your next big event. Visitors coming to stay? Rent one of the gorgeous guest suites & have them park in visitor parking. The 24-hour concierge service will welcome your guests or collect your packages 7 days a week. If you want to out youn are steps to everything Yonge & Sheppard has to offer: Amazing restaurants, Nightlife & Shopping. Minutes from the 401 and TTC. One parking spot and locker are also included! (id:61852)
RE/MAX Hallmark Realty Ltd.
487 Davisville Avenue
Toronto, Ontario
This beautiful (and comfortably large) family home is on the Bayview Avenue end of Davisville Ave. Convenience is the name of the game here. Carport for 2 cars accessed from the lane at the back. Family room combines with the kitchen and overlooks the deck/yard. Breakfast area at counter. It's often described as one of Toronto's most popular neighbourhoods because it's centrally located, TTC stop access the street from the house and it is located in the highly coveted catchment area for Maurice Cody Elementary, Hodgson Middle School and Northern Secondary School. You'll notice the home exudes style and care as soon as you walk in the front door. It offers 3 bedrooms, 2 bathrooms and even a little kitchenette in the very comfortable finished basement. The backyard is landscaped, private and south facing. Lots of sun. Ideally located between Mt Pleasant and Bayview, you are steps to the conveniences you could hope for in this fabulous midtown location! (id:61852)
Real Estate Homeward
Unit 3 - 171 Cedric Avenue
Toronto, Ontario
Welcome to a Never-Lived-in, Brand-New Luxury Fourplex, meticulously constructed by a renowned builder and ideally situated in the heart of Oakwood Village, minutes from the Subway Station, Shops on Eglinton and St. Clair, Cedarvale Park, Eglinton Station/Crosstown. Downtown Toronto, major Highways via Allen Road, and the prestigious Forest Hill neighbourhood with access to Excellent Schools including Leo Baeck and J.R. Wilcox.This Second Floor 3-bedroom Residence, featuring three private Ensuite washrooms, offers a rare combination of space, comfort, and privacy. The unit benefits from A Separate Entrances, making it ideal for families, multigenerational living, or Hosting Guests with complete independence.Designed for modern living, the suite includes brand-new, energy-efficient appliances, ensuite laundry (LG Tower W/D), and a private Mechanical Room, with Separately Metered Hydro and Gas for FULL COST CONTROL. The building has been constructed to high energy-efficiency standards (ICF Walls), ensuring superior comfort and lower utility costs. WATER and HIGH-SPEED INTERNET as well as SNOW Removal and Lawn maintenance and Yard Cleanings are ALL included in the Rent. Professional Property Management provides Snow Removal and Lawn Maintenance Paid by Landlord, allowing Tenants to enjoy a refined, worry-free lifestyle in a completely new home that has never been lived in. Parking may be available for additional fee. (id:61852)
Forest Hill Real Estate Inc.
1074 Bay Street
Toronto, Ontario
Extraordinary and Rarely Available - (one of only six) - Stunning, 3-storey Yorkville Townhouse, with private elevator to access all floors. Sun-filled corner residence features floor-to-ceiling windows, 10 ft. ceilings, nearly 3000 sq. ft. of luxury living space, sculptural glass stairwell connecting all floors. Exquisite open-concept Irpinia kitchen with Sub Zero & Wolf appliances flows seamlessly into living and dining areas. 3 + 1 Bedrooms, 4 opulent Bathrooms. Lavish Primary Bedroom on top floor has spa-inspired 5-piece ensuite, walk-in and customized closets. Spacious laundry room on 2nd floor. Rooftop terrace offers spectacular south-facing city view, BBQ and fire table, privacy- and weather-protecting canopy. Rare 3-car private car garage; lower-level convenient mudroom; and abundant storage. Building amenities include 24-hour concierge, exercise room, party room, sauna, and visitor parking.Fabulous Bay-Bloor location invites effortless access to Yorkville's uniquely urban attractions: entertainment venues, exclusive shopping, fabulous restaurants and galleries. (id:61852)
Forest Hill Real Estate Inc.
Unit 1 - 171 Cedric Avenue
Toronto, Ontario
Welcome to a Never-Lived-in, Brand-New Luxury Fourplex, meticulously constructed by a renowned builder and ideally situated in the heart of Oakwood Village, minutes from the Subway Station, Shops on Eglinton and St. Clair, Cedarvale Park, Eglinton Station/Crosstown. Downtown Toronto, major Highways via Allen Road, and the prestigious Forest Hill neighbourhood with access to Excellent Schools including Leo Baeck and J.R. Wilcox.This lower-level 3-bedroom Residence, featuring three private Ensuite washrooms, offers a rare combination of space, comfort, and privacy. The unit benefits from TWO Separate Entrances, making it ideal for families, multigenerational living, or Hosting Guests with complete independence.Designed for modern living, the suite includes brand-new, energy-efficient appliances, ensuite laundry (LG Tower W/D), and a private Mechanical Room, with Separately Metered Hydro and Gas for FULL COST CONTROL. The building has been constructed to high energy-efficiency standards (ICF Walls), ensuring superior comfort and lower utility costs. WATER and HIGH-SPEED INTERNET as well as SNOW Removal and Lawn maintenance and Yard Cleanings are ALL included in the Rent. Professional Property Management provides Snow Removal and Lawn Maintenance Paid by Landlord, allowing Tenants to enjoy a refined, worry-free lifestyle in a completely new home that has never been lived in. Parking may be available for additional fee. (id:61852)
Forest Hill Real Estate Inc.
1612 - 914 Yonge Street
Toronto, Ontario
Experience Elevated Urban Living at Suite 1612. Located at the prestigious crossroads of Yorkville, Rosedale, and the Annex, this beautifully updated 1-Bedroom + Den residence offers approximately 800 sq. ft. of open concept, sophisticated interior space. Wall-to-Wall windows frame unobstructed, panoramic views of the lush Rosedale Valley, flooding the home with natural light. The modern kitchen features sleek quartz countertops and a matching backsplash, complemented by seamless engineered hardwood flooring throughout. The versatile den is currently configured as a custom walk-in closet, providing exceptional storage alongside in-suite laundry.Step out onto your 80 sq. ft. private balcony to enjoy quiet mornings overlooking the Rosedale valley. This suite includes rare same-floor locker storage. Situated in a meticulously managed building with low maintenance fees, you are steps away from world-class dining, luxury shopping, and Bloor-Yonge subway access. (id:61852)
Keller Williams Co-Elevation Realty
Keller Williams Empowered Realty
5008 - 138 Downes Street
Toronto, Ontario
Welcome to Sugar Wharf Condos by Menkes. This bright and spacious 2-bedroom + den, 2-bathroom suite features an open-concept layout with unobstructed south-facing lake and city views. Floor-to-ceiling windows provide abundant natural light throughout. The split-bedroom design offers added privacy, and the versatile den is ideal for a home office or third bedroom. Modern kitchen with integrated appliances. Prime waterfront location steps to Sugar Beach, Farm Boy, Loblaws, LCBO, restaurants, and daily essentials, with future PATH access and an on-site school. (id:61852)
Homelife New World Realty Inc.
511 - 8 Olympic Gardens Drive
Toronto, Ontario
One Year New M2M = Luxury + Convenience. Walk Score 100%. Few Minutes Walk To Finch Subway & YRT Terminal, Banks & Restaurants on Yonge St, Future On-Site H-Mart Flatship Store. This Lovely South Facing 2+Den Unit Offers Excellent Floorplan W/9 Ft Ceiling, Floor-To-Ceiling Window Allowing Plenty Of Natural Sunlight, Modern Finishes & Wood Flooring. Top Notch Amenities Include 24/7 Concierge, Security System, Gym, Yoga Studio, Movie Theatre, Party Room, Media/Games Room, Outdoor Pool, Sundeck & BBQ, Pets Spa & Visiting Parking. (id:61852)
Century 21 Percy Fulton Ltd.
Ph17 - 88 Bathurst Street
Toronto, Ontario
Limited-Time Offer: Sign a 12 to 16 month lease and receive 1.5 months free rent! Experience elevated rental living at West House, in the heart of King West. This elegant three bedroom, two bath suite with 13-foot ceilings, spanning 1,302 square feet, features a generous balcony, two walk-in closets, floor-to-ceiling windows, premium finishes, a sleek modern kitchen with Thermador appliances, and in-suite laundry. Residents enjoy access to the ultimate club floor - a curated collection of refined amenities including a rooftop infinity-edge pool with panoramic skyline and waterfront views, golf simulator, co-working spaces, a hidden speakeasy, state-of-the-art fitness facilities, and a stadium-style lounge perfect for summer movie nights and exclusive events. The pet-friendly building also offers a dedicated dog run and serene community garden, and will soon welcome Equinox Fitness just downstairs. From Michelin-starred dining to boutique shopping and late-night hotspots, this is where Toronto's tastemakers, innovators, and trendsetters call home. With on-site management and unbeatable location steps from the city's best, West House sets a new standard in upscale rental living. Parking is an additional $375.00 per month. (id:61852)
Sotheby's International Realty Canada
464 Euclid Avenue
Toronto, Ontario
Welcome to one of Toronto's most vibrant and sought-after neighbourhoods, Little Italy. Nestled on a quiet, tree-lined street just steps from College Streets restaurants, cafes, and shops, this charming but dated semi-detached offers incredible potential for transformation. Whether you're an investor or a growing family looking to plant roots, this property presents a unique opportunity to renovate and customize a home with authentic character in one of the city's most desirable pockets. (id:61852)
Royal LePage Real Estate Services Ltd.
301 - 51 Lady Bank Road
Toronto, Ontario
Don't miss out on the opportunity to own a condo in this chic 18 unit boutique building known as "The Hive" ideally located in the Queensway hub. This immaculate unit features engineered hardwood flooring, floor to ceiling windows, an open concept living/dining room and kitchen with exposed concrete ceiling, a 72 square foot south facing balcony, a primary bedroom with a semi-ensuite and walk-in closet. With TTC at the front door and easy access to major highways, convenience is key. Situated within walking distance to Costco, Cineplex movie theatre, restaurants, and shopping, this property offers the perfect blend of style, comfort, and location. Just move in and enjoy! (id:61852)
Royal LePage West Realty Group Ltd.
757 Constellation Drive
Mississauga, Ontario
Welcome to this renovated executive townhome with a long private driveway and garage. Welcome inside to 3 bedrooms and 3 bathrooms plus a fully finished basement designed for comfortable everyday living. The main level features hardwood floors throughout the living and dining areas, where a gas fireplace anchors the living room. Step outside through a sliding door to a fully fenced backyard ideal for relaxing, entertaining, or enjoying private outdoor time. The L-shaped dining area, open to the living space, is ideal for hosting family dinners or entertaining guests. The eat-in kitchen is both stylish and functional, showcasing Corian countertops, stainless steel appliances, and porcelain flooring, and opens to a bright breakfast area with a picture window, filling the space with natural light. Upstairs, unwind in the primary bedroom retreat complete with a walk-in closet and a luxurious 5-piece ensuite. All bedrooms feature plush broadloom offering warmth and comfort, and are served by a full main bathroom. The cozy basement adds flexible living space, perfect for a media room, home office, or additional bedroom, and includes a convenient laundry area. Centrally located close to Heartland, Square One and all highways. (id:61852)
RE/MAX Escarpment Realty Inc.
1250 Tavistock Drive
Burlington, Ontario
Discover the perfect blend of timeless elegance and modern comfort at 1250 Tavistock Drive, a meticulously maintained raised brick bungalow in Burlington's highly sought-after Mountainside neighbourhood. Situated on a generous 56 ft x 120 ft lot, this home is a true sanctuary designed for both cozy family living and entertaining. From the moment you step through the upgraded front door, you are greeted by a bright and functional layout featuring high-end finishes like rich hardwood, durable travertine flooring, and elegant crown moulding. The chef's kitchen is a standout with its premium granite countertops, gas range, and stainless steel appliances, while the chic, updated main bathroom serves three spacious bedrooms. The versatility continues in the fully finished basement, which features a convenient side door entrance and feels incredibly bright thanks to oversized windows. This massive recreation space includes a cozy gas fireplace, a dedicated office area, a second full bathroom, and a spacious laundry room. Outside, your private outdoor oasis awaits; the tiered backyard is an entertainer's dream, featuring custom landscaping, stonework, a tranquil waterfall, and a serene pond. Whether you are hosting summer barbecues on the large patio or lounging under the stars, this masterfully curated property offers the ultimate "staycation" experience. Complete with a large garden shed for ample storage, 1250 Tavistock Drive is a home where every detail has been thoughtfully considered. (id:61852)
Engel & Volkers Oakville
1907 - 1 Concord Cityplace Way
Toronto, Ontario
Be the first to live in this brand-new, high-floor 1-bedroom 1-bathroom condo with stunning south-facing lake and city views. This modern unit offers over 700 sq ft - A high floor with floor-to-ceiling windows and natural light - Open-concept layout, Premium kitchen with built-in appliances - Large private balcony with lake views - and Ensuite laundry and dryer. Enjoy the endless amenities including Indoor Pool, Sauna, Terrace, Gym, Co-working spaces, Party rooms, Games room, Guest suites, and so much more.Prime downtown location within walking distance to transit, entertainment, and financial district - Steps to waterfront, dining, and shopping. AAA tenants with application, full credit report, employment letter, and references. (id:61852)
Right At Home Realty
3 - 291 Stewart Street
Peterborough, Ontario
Welcome to Unit 3 at 291 Stewart Street, Peterborough. This well-maintained 2-bedroom, 1-bathroom apartment offers comfortable living in a central and convenient location. The unit features a bright living area, functional kitchen, two spacious bedrooms, and an updated 4-piece bathroom. Located on a quiet residential street, the property provides easy access to downtown Peterborough, public transit, shopping, restaurants, and everyday amenities. Ideal for professionals, couples, or small families seeking a clean and practical rental. Available March 1st at $1,850 per month. Tenant is responsible for utilities. Non-smoking unit. Photos are representative of the unit. *For Additional Property Details Click The Brochure Icon Below* (id:61852)
Ici Source Real Asset Services Inc.
94 - 200 Kingfisher Drive
Mono, Ontario
Welcome to Watermark, this exceptional bungalow with stone feature is nestled in a highly sought-after adult lifestyle community in the heart of Mono. Perfectly designed for retirees ready to enjoy their next chapter, this stunning home offers comfort, style, and a true sense of community. Just under 1,500 sq. ft., this beautifully maintained bungalow features an open-concept layout ideal for both everyday living and entertaining. The modern kitchen showcases bright white cabinetry, stainless steel appliances, and elegant granite countertops, seamlessly flowing into the dining and living areas. The living room is warm and inviting with a cozy gas fireplace, vaulted ceilings, and rich hardwood floors throughout. The dining room offers a walk-out to the private back deck, overlooking professionally landscaped grounds with mature gardens and an irrigation system on a premium lot - a peaceful outdoor retreat to enjoy morning coffee or quiet evenings. The spacious primary bedroom includes a large walk-in closet and a 3-piece ensuite, while a second main-floor bedroom is perfect for guests or a home office. Main-floor laundry and an additional 4-piece bathroom add to the home's convenience. The partially finished basement features a generous rec room, an additional bedroom, and a 2-piece bathroom, with ample space to add another bedroom or use for storage. Residents enjoy exclusive access to a fantastic Community Centre complete with a banquet hall and kitchenette, gym, reading room, billiards room, craft room, and movie theatre - ideal for socializing and staying active. Walking distance to Monora Park trails and just minutes to Orangeville's shops, dining, and amenities, plus only 10 minutes to Hockley Valley Golf Course and Adamo Estate Winery. This is a rare opportunity to enjoy low-maintenance living in a welcoming, vibrant community designed for retirees who want it all. (id:61852)
Royal LePage Rcr Realty
31 - 77 Diana Avenue
Brantford, Ontario
Beautiful two-storey townhome with walkout basement in the heart of West Brantford, offering over 1,550 sq. ft. of well-designed living space. This modern home features 3 bedrooms, 2.5 bathrooms, a bright open-concept main floor, and a stylish eat-in kitchen with centre island, upgraded finishes, and premium appliances. Enjoy the convenience of an attached garage with interior access and second-floor laundry. The primary suite includes a walk-in closet and private 4-piece ensuite. Ideally located near schools, parks, shopping, transit, and local amenities. A fantastic opportunity to lease in one of Brantford's most desirable communities. (id:61852)
Exp Realty
123 - 77 Diana Avenue
Brantford, Ontario
MODERN END-UNIT TOWNHOME ... Positioned in a growing, family-friendly Brantford neighbourhood, 123-77 Diana Ave delivers contemporary design, smart functionality, and the added appeal of an end-unit layout. Built in 2019 and recently renovated, this stylish 3-storey townhome offers a fresh, move-in-ready opportunity for tenants seeking low-maintenance living without sacrificing space or comfort. The ground level features a welcoming entry with convenient access to the attached single garage - ideal for everyday ease and seasonal storage. Heading upstairs, the second level opens into a bright and open main living area designed for both daily living and entertaining. The living room flows seamlessly into the kitchen and dining area, creating a cohesive space that feels airy and inviting. Sliding doors extend the living area to a private balcony, perfect for morning coffee or evening downtime. A 2-pc bath and in-suite laundry complete this level, adding practical convenience where it's needed most. Neutral décor throughout provides a timeless backdrop that allows furnishings and personal style to shine. On the third level, three well-proportioned bedrooms offer flexibility for families, professionals, or those working from home, along with a clean and modern 4-pc bath. Set close to parks, schools, scenic walking trails, and everyday amenities at Colborne Common Shopping Centre, this location balances lifestyle and convenience. RSA. Pet-friendly landlord willing to consider pets within reason. Tenant responsible for all utilities, phone, cable, and internet. Credit check, employment verification, lease agreement, and landlord references required. (id:61852)
RE/MAX Escarpment Realty Inc.
17 White Owl Crescent
Brantford, Ontario
Why rent when you can own?? Fall in love w this modern, bright, & beautifully updated SE facing semi-detached home nestled in the family-friendly Lynden Hills community in Brantford's highly desirable North End, sitting on a deep pie-shaped lot! Surrounded by top-rated schools, great shopping (w Costco & Lynden Park Mall a few steps away), parks, trails, & quick access to HWY 403 for easy commuting, this home offers comfort, convenience, & peaceful living. With 3+1 beds, 2 baths, this home provides plenty of room for families & guests. Step into the inviting, functional layout w a sun-filled, large living room, a spacious dining room open to a modern white kitchen w SS appliances, a double oven stove, an over-the-range microwave & plenty of counter & cabinet space, including a pantry. Walk out to a fully fenced, deep backyard oasis perfect for your peaceful morning coffee, or family BBQ gatherings & play dates. The backyard is complete w a lovely patio, covered deck & a large shed for all your family projects & storage. On the 2nd floor, the spacious, bright & warm primary bedroom features his & hers closets, while the two additional bedrooms overlooking the backyard & a 4-piece bath complete the upper level. The newly finished basement adds exceptional versatility-ideal for a recreation room, home office, guest suite, or an in-law setup, complete w a bathroom, laundry area & custom shelving for ample storage (including under-stair space). The long driveway accommodates 3-4 vehicles with ease. Recent updates include: freshly professionally painted throughout, a fully renovated basement, new living room flooring, some roof maintenance & updated bathrooms. Close to schools, shopping, public transit, Laurier University, Brantford hospital, & Grand River trail system, this move-in-ready home offers an incredible opportunity for first-time buyers, growing families, or downsizers. Don't miss your chance to make it your new home. This won't last. Book your showing today! (id:61852)
Right At Home Realty
806 - 150 Main Street W
Hamilton, Ontario
First Time Home Buyers Dream or Great Income Generator for Investors! "CALL HOME" 150 Main St W 806 In The Heart Of Downtown Hamilton. Minutes away from McMaster University, Mohawk College, Hospitals, GO Transit, Shopping Malls, First Ontario Centre, Hwy 403 and Just Steps from PUBLIC TRANSPORT. Enjoy Living In The Spacious, 9Ft Ceiling, Elegantly Upgraded, Open Concept Layout & A Modern Kitchen With Granite Counter top, S/S Appliances, Backsplash, Ensuite Laundry, A Sun-Filled Living Room And Walk Out To A Spacious Balcony. Primary Bed Has A Luxurious Ensuite Washroom & A Walk-In Closet. Your Urban Living Experience Is Further Enhanced By The State-of-the-Art Gym, Indoor Swimming Pool, BBQ Courtyard, Social/Party Rooms With Full Kitchen. A Great Living Experience For Professionals, Families and Investors! (id:61852)
RE/MAX Gold Realty Inc.
382 Pringle Avenue
Milton, Ontario
Welcome to 382 Pringle Avenue, an absolutely stunning home located in the highly desirable New Vista community-one of Milton's most sought-after neighborhoods. This Bool Sam Model sits on a premium lot featuring a look-out basement, allowing for exceptional natural light and future finishing potential. Step inside to a warm and inviting covered front porch, leading into a spacious, thoughtfully designed layout. The chef-inspired kitchen showcases premium cabinetry, pantry storage, marble backsplash, and a walkout to a large elevated deck, perfect for family gatherings and entertaining. The bright and open great room features elegant coffered ceilings, creating a refined and comfortable living space. Upstairs, the primary suite includes a generous walk-in closet and a private 4-piece ensuite, offering a peaceful retreat. The walk-out basement provides outstanding potential to build a legal suite or additional living space - perfect for investors, multi-generational families, or anyone looking to add future value and cashflow. A must-see home offering location, upgrades, and income potential in one package! CLIENT IS MOTIVATED TO SELL. (id:61852)
World Class Realty Point
1410 - 365 Prince Of Wales Drive
Mississauga, Ontario
Introducing A Sleek And Modern One Plus One Bedroom Sanctuary On The 14th Floor Of The Acclaimed Limelight Condominiums At 365 Prince Of Wales Dr. Meticulously Designed With Expansive Floor-To-Ceiling Windows And An Open-Concept Living/Dining Area That Overlooks The Vibrant Downtown Core. The Gourmet Kitchen Features Stainless-Steel Appliances, Flowing Into The Elegant Living Space. Enjoy The Comfort Of In-Suite Laundry, Underground Parking And Your Own Locker. Resort-Style Amenities Include A Full-Scale Fitness Centre, Indoor Basketball Court, Screening Room, Guest Suites And Round-The-Clock Concierge/Security. Steps To Square One, Sheridan College, The Living Arts Centre, Celebration Square And Transit Access Within Minutes. Whether You're A Buyer Seeking Style And Convenience Or An Investor Looking For Prime Downtown Exposure, This Is Urban Living At Its Finest! Schedule Your Private Tour Today! EXTRAS: S/S Fridge, S/S Stove, S/S Built-In Microwave, S/S Dishwasher, Front Load Washer & Dryer, All Electrical Light Fixtures, One Parking Spot & One Owned Locker Included, Parking Spot Right beside The Elevator Lobby (id:61852)
Cityscape Real Estate Ltd.
78 Northwood Drive
Brampton, Ontario
Spacious 2400 Sq/ft, 3+2 Bedroom Semi-Detached Bungalow on a Corner Lot! This charming home features 2 bathrooms and a separate entrance to the finished lower level ideal for extended family or rental potential. Situated on a large pie-shaped lot with a huge backyard filled with fruit trees, plus a detached double garage and ample parking space. A fantastic opportunity for first-time buyers or investors don't miss out! (id:61852)
Homelife Real Estate Centre Inc.
500a - 3200 Dufferin Street
Toronto, Ontario
Prime Office/Professional Space*Functional Layout*Bright Window Exposure*Abundance Of Natural Light*Built Out With Sleek And Modern Clear Glass Suite Entrance Wall With Convenient Double Glass Entry Doors, Various Size Offices, Multipurpose Rooms, Boardroom And Spacious Inviting Reception Area*Located In A 5 Storey Office Tower In A Busy Plaza With Red Lobster, Shoeless Joe's, Cafe Demetre, Greek Restaurant, Hair Salon, Dental, Nail Salon, Edible Arrangements, UPS, Pollard Windows, Wine Kitz, Pharmacy, SVP Sports And More* Strategically Located Between 2 Signalized Intersections Just South Of Hwy 401 And Yorkdale Mall In A Busy Employment Node*This Site Offers Access To Both Pedestrian And Vehicular Traffic From Several Surrounding Streets. (id:61852)
RE/MAX Premier Inc.
Lower - 77 Thirty Fifth Street
Toronto, Ontario
Lower Level Unit For Lease in Long Branch! This Custom Built Modern/Contemporary Home Features A Fully Private Entrance, Large Windows With A Ton of Natural Light, Open Concept Living/Dining/Kitchen, Laminate Flooring Throughout, Large Bedroom With Large Triple Closet, Large Window + 4Pc Ensuite Bathroom. This Unit is a Legal Apartment- Larger and More Functional Than Most Condos, And Features A Separate Thermostat To Completely Control Your Own Temperature + APrivate Ensuite Laundry Closet- No Sharing! Over 600 Square Feet of Living Space. Internet and All Utilities Included! Newer Appliances! Fantastic Location! Steps To The Lake, TTC, Go Train, Plaza (Shoppers, LCBO, No Frills) Lakeshore's Shops, Fitness Studios, Bars, Restaurants & Any Amenity Imaginable!-All Walking Distance.Parks, Waterfront Cycling/Walking Trails+ More! (id:61852)
RE/MAX Professionals Inc.
509 - 2560 Eglinton Avenue W
Mississauga, Ontario
Discover the epitome of luxury living in Erin Mills, Mississauga, at the prestigious Daniels building. This stunning sun-filled unit offers an open concept layout with 11-foot ceilings, creating a spacious and inviting atmosphere. Enjoy the convenience of a 24-hour concierge and indulge in the building's unique amenities, including a BBQ terrace, theatre, gym/yoga area, and stylish party rooms.The upgraded kitchen features granite countertops and a breakfast bar, With laminate floors throughout, there is no carpet to worry about. Located just minutes away from Hwy 403, GO Station, top-rated schools (John Fraser), parks, a community center, and thevibrant Erin Mill Mall,. Live the ultimate lifestyle in this gorgeous unit! Easy access to the gym located on the same floor. (id:61852)
RE/MAX Excellence Real Estate
Unit 7 - 3753 Lake Shore Boulevard W
Toronto, Ontario
*** Additional Listing Details - Click Brochure Link *** Property Highlights: 1) Large 2-bedroom, 1-bathroom 1000 sqr ft. apartment located on Lakeshore just steps from Humber College and public transit. 2) Recently renovated with a bright white kitchen and full-size appliances. 3) Modern finishes including hardwood flooring throughout and integrated air conditioning. 4) Security features include a keyless smart lock and a fully automated fire alarm system. Building Amenities: On-site common laundry room and secured entrance. Convenience: Located directly across the street from No Frills and Tim Hortons. This is a clean, safe, and unfurnished turn-key residence. Ideal for Students attending Humber College, faculty members, or small families and professionals looking for a transit-oriented location with all essential amenities within walking distance. (id:61852)
Robin Hood Realty Limited
608 - 750 Whitlock Avenue
Milton, Ontario
Brand New - Never Lived-In". Enjoy Milton's newest master-planned community, Mile & Creek, set beside protected green space and thoughtfully designed for modern living. This upgraded Unit Comes With 3 Bedroom plus Den, with 2 Full Washrooms. The Unit features 9' smooth ceilings, Individually Controlled In-suit HVAC System, laminate floors, quartz countertops and backsplash, a large kitchen sink with S/S Appliances. The den offers flexibility as a home office or small bedroom.Step outside onto your spacious balcony and enjoy ultimate convenience with a locker, parking spot just steps from the elevator, and smart living with the Ensuite Smart Hub System. Building amenities include an in-house pet spa, automated parcel storage, and a three-storey clubhouse featuring a concierge, fitness centre, media room, co-working lounge, terrace with BBQs, and a dining & entertainment lounge. Located just steps from a neighbourhood park, top-rated schools, and transit, this condo offers comfort, convenience, and lifestyle. A must-see! (id:61852)
Royal LePage Vision Realty
61 - 2511 Boros Road
Burlington, Ontario
Beautiful End Unit 3 Bed, 4 Bath Freehold Townhome in Prestigious Millcroft. Hardwood flooring and California shutters throughout. Separate dining room. Spacious eat-in kitchen features granite countertops, ample cabinetry, pot lights, under-mount lighting, ceramic tile flooring, and garden door walk-out to backyard. Bright open-concept living area with maple hardwood floors, gas fireplace, and bow window overlooking the backyard. Upper level offers hardwood flooring and iron picket staircase. Large primary bedroom with walk-in closet, second closet, and 4-pc ensuite with granite counter, separate shower, and soaker tub. Generous second and third bedrooms with neutral carpet and double closets. Second 4-pc bath with granite counter and tub/shower combo. Open loft/office space with skylight. Finished lower-level media room with neutral ceramic tile flooring.Close To Shopping, Parks, Highways And Fantastic Schools (id:61852)
Century 21 Miller Real Estate Ltd.
1273 Clarkson Road
Mississauga, Ontario
A Great Opportunity With Very Nice Curb Appeal Situated On A Mature Property Located In One of Mississaugas Most Sought After Area of Clarkson/Lorne Park. A Solid Investment to Live In, Renovate or Redevelop to Build Your Dream Home. A Beautiful Tree Lines Street With an Impressive Lot 78.97 ft by 134.72 ft (N). 135.44 ft (S). 78.97 ft (R). A Solid 2 Bedroom Bungalow That is Larger Than it Appears Due to a Great Room Addition Approximately 21 ft by 28 ft. Great Room Has Cathedral Ceilings, Many Oversized Windows That Overlooks a Private Yard Setting and a Gas Fireplace. Enjoy a Covered Front Porch 8 ft by 16 ft with Pot Lights. This Home Has Hardwood Throughout The Main Floor, Dining Room Has a Woodburning Fireplace and There is a Finished Lower Level. The Kitchen Features Maple Cabinetry with Extended Upper Cabinets and Stainless Steel Appliances. Parking for 5 Cars and as You Will See (Right Across the Road) The Precedent Has Been Set For Redevelopment. The Zoning of This Property is R3. The Sellers Make No Representations Whatsoever Regarding This Property. This Home Will Be Sold In "As Is" Condition. Very Close To Public Transportation. Walk To Clarkson Go Train, St Christophers School, WhiteOaks Public School, Hillcrest Public School, Lorne Park Secondary School, Iona Catholic Secondary School. All Area Churches, Numerous Parks, Lakefront Parks, Walk to Clarkson Village Where You Will Enjoy Fine Restaurants. Easy Access To QEW. (id:61852)
Sutton Group Quantum Realty Inc.
E106 - 216 Plains Road W
Burlington, Ontario
Welcome home to this beautifully maintained, spacious suite at Oaklands Green - ideal for first-time buyers or those looking to downsize without compromise. Offering over 1,000 sqft of comfortable living space, the roomy floor plan easily accommodates full-sized furniture, allowing for a seamless transition to condo living. This lovely unit features a generous primary suite complete with a walk-in closet and ensuite access to the oversized bathroom with double sinks, a soaker tub, and a separate walk-in shower. Freshly painted and carpet-free, the home showcases a warm, neutral colour palette that feels both inviting and timeless. Enjoy the convenience of in-suite laundry and an easy ground-level location that's uniquely positioned with no direct neighbours on either side. One storage locker is included, as well as one large premium parking space right next to the elevator. Set in a quiet Aldershot neighbourhood, you're just minutes from schools, everyday amenities, and quick access to the 403 - everything you need, right where you want to be. (id:61852)
RE/MAX Escarpment Realty Inc.
304 - 2060 Lakeshore Road
Burlington, Ontario
Luxurious living awaits at the prestigious Bridgewater Residences on Lake Ontario situated in the heart of Burlington's vibrant downtown waterfront. This exceptional 2 bed,2 bath corner suite offers a blend of elegance, comfort and breathtaking surroundings with coveted north and east exposures and stunning Lake Ontario sunrise views. Bright and spacious, the suite features high ceilings, floor-to-ceiling windows and two walkouts that flood the home with natural light. Enjoy seamless indoor-outdoor living with two large private balconies equipped with natural gas and water hookups ideal for entertaining and relaxing by the lake. Refined finishes elevate every detail and include hardwood flooring, marble and porcelain tile, tray ceilings, crown moulding, pot lights, Kohler fixtures, custom closet built-ins and high-end appliances. The open-concept living/dining area flows effortlessly into a gourmet kitchen showcasing Barzotti cabinetry with valence lighting, integrated Thermador appliances, a large island, quartz countertops and subway tile backsplash. The luxurious primary suite offers a walk-in closet with built-ins, a walkout to a spacious balcony and a spa-inspired 5-piece ensuite complete with heated floor, soaker tub, frameless glass shower and double vanity. The second bedroom features a heated floor, a walk-in closet with built-ins and expansive windows. A stylish 3-piece ensuite and laundry closet provide for additional functionality and convenience. Included are a preferred parking space and a large double-size locker. Residents enjoy world-class amenities including 8th-floor terrace with BBQs and panoramic lake views, two fitness centres, party room with billiards and piano, spa-like indoor pool, boutique-style lobby with 24-hour concierge, direct access to the Pearle Hotel, Isabelle Restaurant, Pearle Café and monthly social events-all redefining waterfront luxury living. This is the epitome of urban luxury-don't miss this exceptional opportunity. (id:61852)
RE/MAX Aboutowne Realty Corp.
1016 - 1001 The Queensway
Toronto, Ontario
Modern 1 Bed + Den suite at The Verge Condos (East Building), located on the 10th floor with unobstructed west-facing views. Functional layout featuring a spacious bedroom, versatile den ideal for a home office, and a well-appointed bathroom. Enjoy contemporary finishes and an abundance of natural light. Conveniently situated along The Queensway with easy access to transit, major highways, shopping, and everyday amenities. (id:61852)
Insider Condos Inc.
309 - 1285 Dupont Street
Toronto, Ontario
Welcome to urban elegance at Galleria on the Park Condos at 1285 Dupont Street, in Toronto's vibrant Dovercourt-Wallace Emerson-Junction neighbourhood. This modern 2-bedroom + media, 2-bath suite on the third floor offers approx. 774 sq ft of interior living space plus a spacious terrace-perfect for indoor-outdoor living. The smart split-bedroom layout provides privacy and functionality. The primary bedroom features a walk-in closet and a sleek 3-piece ensuite, while the second bedroom-ideal for guests, a home office, or a growing family-sits on the opposite side with access to a full bathroom. The open-concept living and dining area flows naturally to the terrace, filling the space with light. A dedicated media nook adds versatility for work or study. Located at Dupont and Dufferin, this new master-planned community by Almadev offers excellent walkability and transit access, steps from shops, dining, cafés, and daily conveniences. Enjoy the benefits of modern finishes, efficient layouts, and the appeal of a high-quality, newly built condo community. Whether for vibrant city living or investment potential, this 2 bed + media suite delivers exceptional value. Don't miss the chance to call this terrace-level home yours-book your private viewing today. (id:61852)
Royal LePage Signature Connect.ca Realty
5 Classic Drive
Brampton, Ontario
****POWER OF SALE**** Vacant and Easy to show. Great opportunity. Detached 4 bedroom upgraded executive home backing onto a golf course and is located in one of Brampton's most desirable neighbourhoods. 3 car attached garage with direct access to the home. The dream eat-in chef's kitchen has a large centre island, granite countertops and a walkout to the deck. The perfect space for entertaining. The spacious open concept family room features a fireplace and skylights. The dining room has an attractive coffered ceiling and pot lights. The large living room has a fireplace and pot lights. The main floor den/office has French Doors and pot lights. Walk through the double door entry to the grand primary bedroom which has a 6 piece ensuite, walk in closet, coffered ceiling and pot lights. All the bedrooms are a generous size and feature ensuite bathrooms. Massive rec room in the basement that has a fireplace and a grade level walkout. Workout in the exercise room that overlooks the backyard. The fenced backyard with pond backs onto the golf course. This home has been totally upgraded. (id:61852)
Century 21 Fine Living Realty Inc.
63 Mapleton Avenue
Barrie, Ontario
LIVE, RELAX, & ENTERTAIN IN STYLE IN THIS TURN-KEY HOLLY BUNGALOW - SUNLIT SPACES, MODERN UPGRADES, & A BACKYARD YOU'LL NEVER WANT TO LEAVE! Nestled in Barrie's beloved Holly neighbourhood, this charming brick raised bungalow captures the essence of comfortable family living with a location that truly has it all. Imagine strolling to nearby parks, schools, and the Peggy Hill Team Community Centre, grabbing groceries or coffee at SmartCentres Barrie Essa Plaza, and being only minutes from Highway 400, the GO Station, and the sparkling shores of Kempenfelt Bay for weekend adventures. From the moment you arrive, the inviting exterior sets the tone for what's inside - a warm, light-filled space designed for connection and everyday ease. The open-concept main level welcomes you with a bright living and dining area that flows into a stylish kitchen featuring sleek cabinetry, a large island perfect for gathering, and a sliding walkout to the deck, where morning coffee or evening barbecues come with a view of your beautifully landscaped, fully fenced backyard. Step outside to discover a private outdoor retreat complete with a tiered wood deck beneath a pergola, an outdoor cooking station with steel countertops, a cozy fire pit, and plenty of space to relax or entertain under the stars. Two comfortable bedrooms on the main level include a serene primary with semi-ensuite access, while the finished basement offers a spacious rec room, laundry area, two additional bedrooms, a full bath, and abundant storage - ideal for guests or extended family. A double garage with loft storage and a built-in workbench adds everyday convenience, and modern touches such as a newer furnace, hot water on demand, a newer smart thermostat, an eco fuel fireplace, and central vac enhance both comfort and efficiency. Move-in ready and thoughtfully updated, this #HomeToStay invites you to settle in, unwind, and enjoy the best of Barrie living inside and out. (id:61852)
RE/MAX Hallmark Peggy Hill Group Realty
40 Ridge Avenue
Ramara, Ontario
Beautiful Solid Brick 4 Bedroom Waterfront Home With Fully Finished Walk-Out Basement. Enjoy Soaring Maple Trees & Mature Landscaping. This Spacious Family Home Has Considerable Unique Character Throughout With Oak Trim, Double French Doors To Living/Dining Room, Large Principal Rooms & Gorgeous Vaulted Ceilings. Dock Your Boat At Your Door With Access To Lake Simcoe & Beyond. Enjoy Onsite Community Centre, Marina, Restaurants, Tennis, Private Park, Sandy Beach & Miles Of Walking Trails. (id:61852)
Century 21 Lakeside Cove Realty Ltd.
1 - 11 Laguna Parkway
Ramara, Ontario
Woodland Shores Waterfront 3 Bedroom End Unit With Lots Of Windows And Bright Open Concept. Lagoon City Is A Vibrant, Active Community With A Beautiful Sandy Beach & Private Park On Lake Simcoe. Enjoy On-Site Tennis/Pickleball, Miles Of Walking & Biking Trails, Restaurants, Community Centre, Yacht Club & Marina. Enjoy Private Outdoor Pool Surrounded By Mature Landscaping For This Complex Only. Ready For Your Boat With Private Mooring & Access To Lake Simcoe & The Trent/Severn Canal System. Primary Bedroom Has Ensuite/Lots Of Closet Space. Living Room Has Walk-out To Waterfront Patio. (id:61852)
Century 21 Lakeside Cove Realty Ltd.
2007 Snow Valley Road
Springwater, Ontario
Welcome to 2007 Snow Valley Road, a charming, fully renovated 3-bedroom bungalow with a finished basement featuring 3 additional bedrooms. Situated on a 100' by 188' lot, this property offers both space and convenience. Just a 2-minute drive to Snow Valley Resort and less than 15 minutes to the heart of Barrie. It's perfect for families and outdoor enthusiasts, with Apple and Cherry trees at the backyard. Roof done in 2023, AC/Furnace 2025, Windows 2025, Floors 2025, New BOSCH appliances 2025, New Patio 2025, New Garage, Opener and remote 2025, new main and basement Kitchens 2025, too many to list.... (id:61852)
Hometrade Realty Inc.
7468 25th Side Road
Adjala-Tosorontio, Ontario
Build your dream home here on 105 sprawling acres in the peaceful countryside. This parcel of vacant land offers endless opportunities with forested acreage, 38 workable acres, the beauty of the Nottawasaga River flowing through it, and the possibility of severance to create multiple building lots. Situated only minutes from Alliston, and just 40 minutes to the GTA. (id:61852)
Royal LePage First Contact Realty
Century 21 B.j. Roth Realty Ltd.
