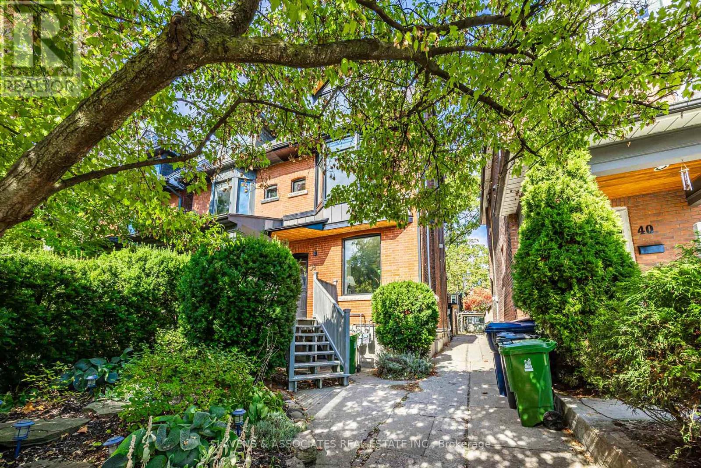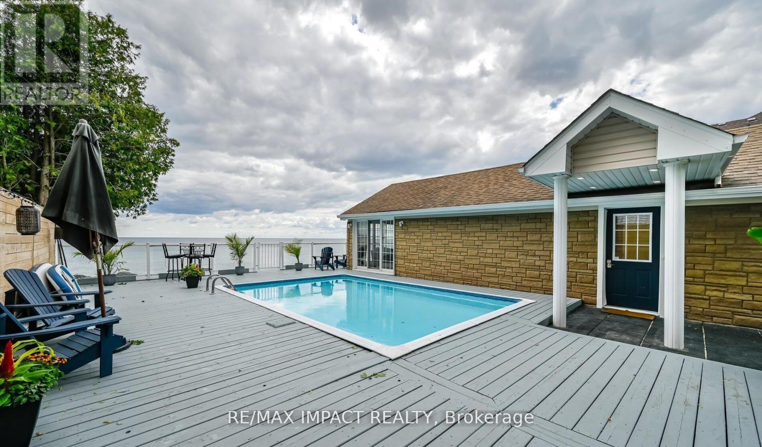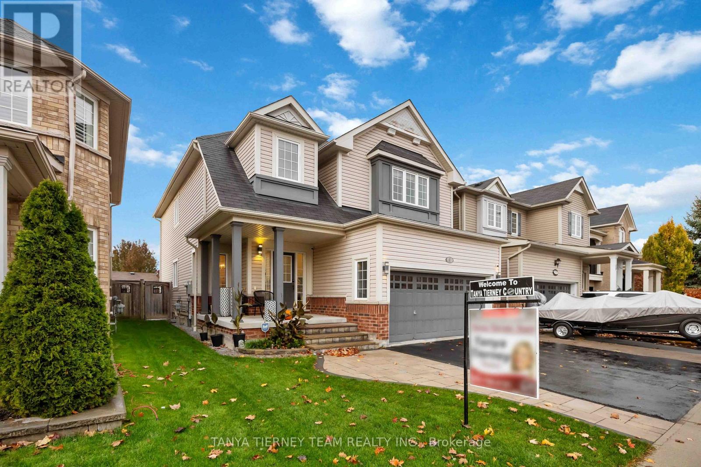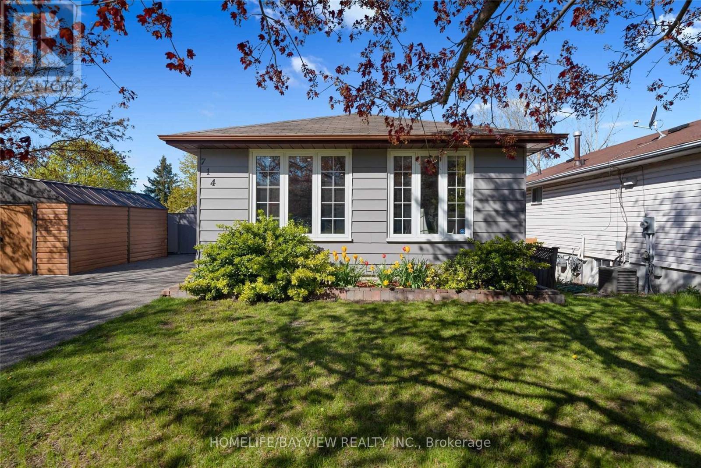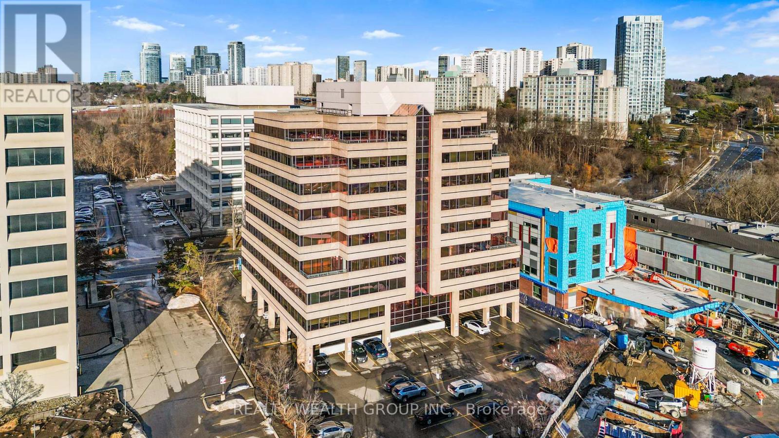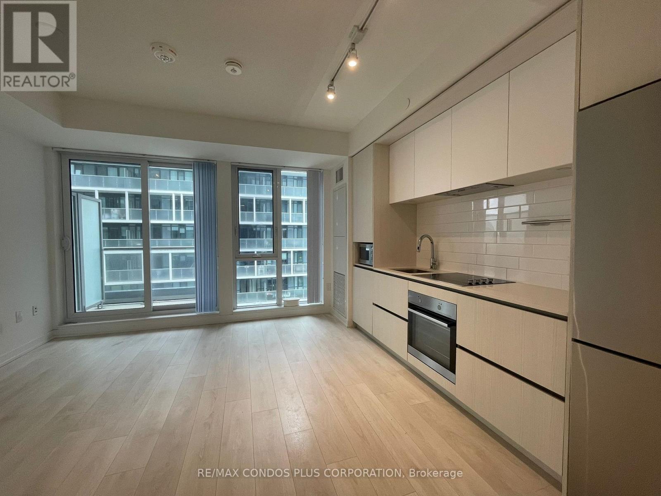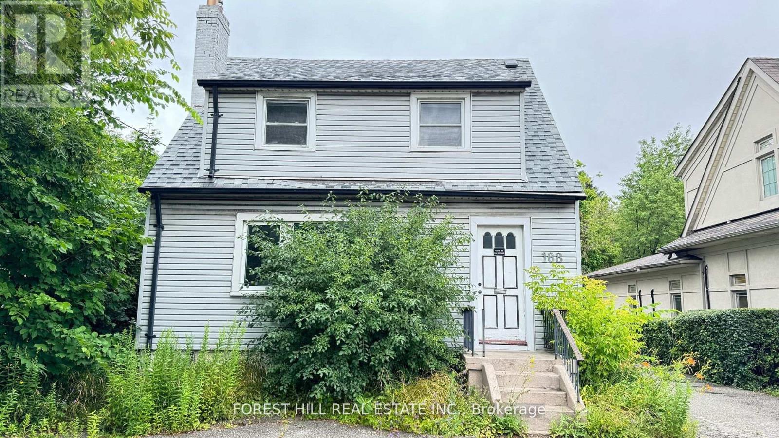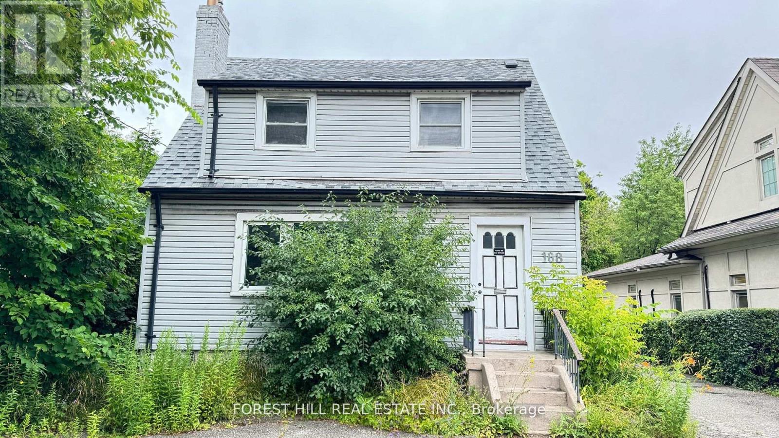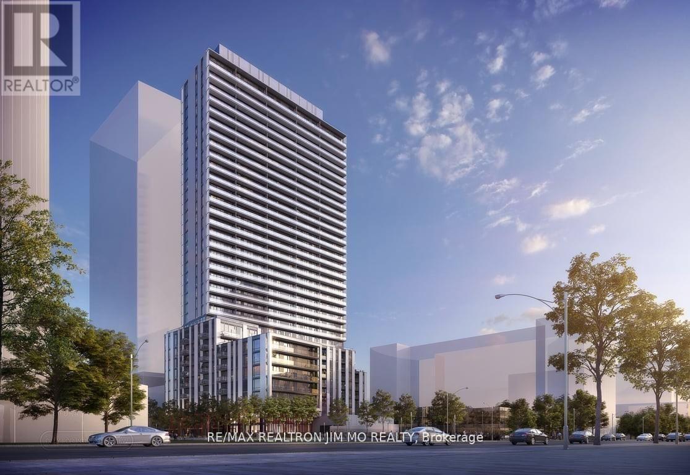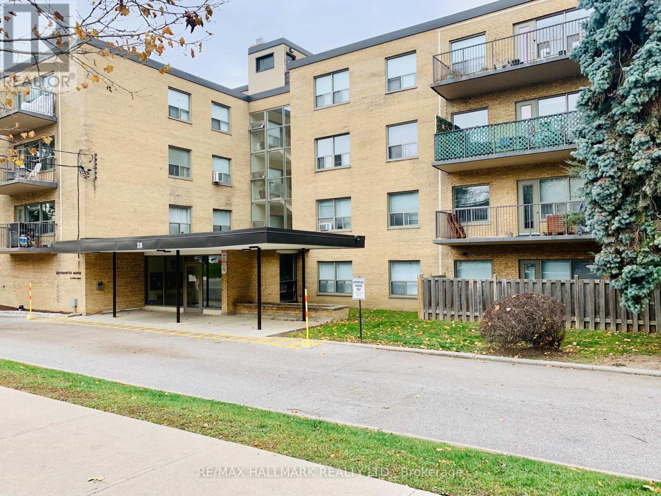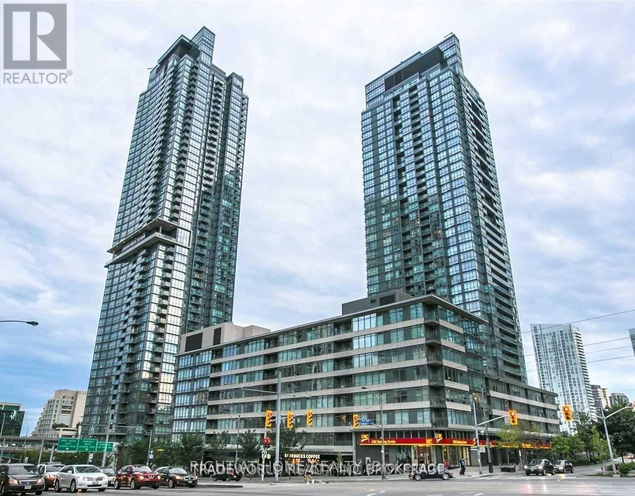38 Wroxeter Avenue
Toronto, Ontario
Welcome to 38 Wroxeter Ave, nestled in one of Toronto's most sought-after and family-friendly neighbourhoods! This beautifully updated semi-detached home is the perfect opportunity for both end users and investors alike. Currently divided into three self-contained units (a bright basement suite, a main-floor unit, and a spacious two-storey upper suite), the property offers incredible flexibility and income potential. Easily convert it back into a single-family home or maintain a tenant to offset your mortgage the choice is yours! The home has been tastefully updated throughout, blending modern finishes with timeless character. Each level is sun-filled and thoughtfully designed, with functional layouts, renovated kitchens and bathrooms, and a seamless flow ideal for urban living. The backyard offers a quiet retreat in the heart of the city, perfect for relaxing or entertaining. 2 Car Parking via Laneway. Located just steps from Withrow Park, the Danforth, and top-rated schools, this is one of Toronto's most desirable pockets where tree-lined streets, charming architecture, and a true sense of community come together. Move right in, enjoy the income, or reimagine your dream home in this unbeatable location. This is the one you've been waiting for an exceptional opportunity in an incredible neighbourhood! (id:61852)
Slavens & Associates Real Estate Inc.
RE/MAX Hallmark Realty Ltd.
59 Cedar Crest Beach Road
Clarington, Ontario
Enjoy spectacular lakeviews from this tastefully renovated bungalow with a lake-facing inground pool in waterfront Bowmanville! Port Darlington beachfront and all amenities are just a short distance away. A truly wonderful and rarely offered property, enjoy all it has to offer today! (id:61852)
RE/MAX Impact Realty
67 Florence Drive
Whitby, Ontario
Very sought after location for this stunning 4 bed 4 bath home, updated throughout, with finished basement, and landscaped yard. This quiet and peaceful neighbourhood is family friendly, with nearby schools, parks, transit and shopping. Plenty of parking space with the attached 2 car garage with home entry, and a double wide driveway with interlock path to the large porch. Inside you'll find 9 foot ceilings and hardwood floors on the main level, boasting open concept primary rooms, a spacious living/dining area with large windows, sun filled family room and gourmet kitchen with stainless steel appliances, including gas range, and a breakfast area with walk out to the interlock patio in the private and fully fenced yard. The upper doesn't disappoint with 4 oversized bedrooms, including a massive primary bed with accent wall, 4 piece ensuite and large walk in closet with built in organizers. Fully finished lower level with spacious common area and recreation room with pot lights and roughed in for linear fireplace. An additional area could be easily enclosed for privacy, an office or a 5th bedroom. Also, a newly built 3 pc bath with walk in shower and vinyl plank flooring. Look no further, this one has everything you've been looking for! (id:61852)
Tanya Tierney Team Realty Inc.
74 Langford Avenue
Toronto, Ontario
A beautifully reimagined, fully renovated three-storey detached residence offering 4+1 bedrooms, 5 bathrooms, and a rare laneway-accessed double garage, this home blends refined design with thoughtful functionality in one of Toronto's most desirable neighbourhoods. A welcoming covered porch leads into a main floor that feels both elegant and inviting, where curated architectural details-white oak herringbone floors, custom millwork, restored heritage elements, coffered ceilings, and designer lighting-create a seamless flow through the open living, dining, and kitchen areas, complemented by a custom pantry with integrated bar and a bespoke mudroom at the rear entry. The second floor features three well-appointed bedrooms, including one with its own ensuite and two connected by a contemporary Jack and Jill bath, along with a dedicated laundry nook and excellent storage. The entire third level is dedicated to a private primary retreat with soaring ceilings, a built-in closet plus a separate walk-in closet with custom organization, a luxurious spa-inspired ensuite, and a walkout to a serene rooftop deck. The finished lower level offers a generous recreation space, an additional bedroom and bath, ample storage, and a separate walk-up entrance ideal for extended family or flexible use. The exterior is equally thoughtful, enhanced by warm wood accents, a spacious entertaining deck, landscaped grounds, upgraded lighting, and a double garage equipped with EV charging. With zoned climate systems, premium mechanicals, and sophisticated finishes throughout, this home delivers comfort, craftsmanship, and understated luxury. Located steps to Danforth Avenue, Pape and Donlands subway stations, top-rated schools, parks, the hospital, library, and a vibrant selection of shops and restaurants-with quick access to Downtown Toronto, the Beaches, and major routes including the DVP and QEW-this residence offers an exceptional lifestyle in a truly prime setting. (id:61852)
Icloud Realty Ltd.
Lower - 714 Grandview Drive
Oshawa, Ontario
Bright and spacious all inclusive 1-bedroom suite available for lease in a legal duplex, featuring a ground-level walk-out with large above-grade windows that fill the space with natural light. This thoughtfully designed unit includes a private entrance with soundproof and fire-rated insulation, tandem parking for two vehicles on a double driveway, and sits on a premium 50' x 139' lot with a fully fenced backyard and convenient storage shed. All utilities-heat, hydro, water, and water heater-are included, offering truly hassle-free living. Located just steps from parks and nearby amenities, and minutes to golf courses, schools, Oshawa GO Station, and Hwy 401, this inviting suite is ideal for a quiet single professional or a couple seeking comfort, privacy, and convenience in a well-connected neighbourhood. (id:61852)
Homelife/bayview Realty Inc.
Ph - 255 Duncan Mill Road
Toronto, Ontario
Experience the ultimate modern co-working environment in this stunning penthouse unit at 255 Duncan Mill Rd. Perfectly designed for productivity and collaboration, this versatile space offers various fully furnished private offices in an open-concept area, catering to professionals and teams of all sizes. Enjoy multiple balconies with stunning views, a fully-equipped boardroom for meetings and presentations, a gaming and lounge area for breaks and team building, and sleek, contemporary finishes throughout. Benefit from the flexibility of a co-working space, networking opportunities, and all the amenities needed to grow your business.Don't miss the chance to lease this modern, turnkey co-working penthouse in a prime location, ideal for entrepreneurs, freelancers, and small teams seeking a dynamic and inspiring workspace. (id:61852)
Realty Wealth Group Inc.
702 - 225 Sumach Street
Toronto, Ontario
Don't miss this incredible opportunity to immerse yourself in the heart of the city! This modern studio is 393 sqft + a 30 sqft balcony and offers a combination of location, amenities, functional layout and lifestyle. Recently constructed, this spacious studio suite boasts an efficient layout, high ceilings, and a modern kitchen complete with built-in appliances. Enjoy the convenience of ensuite laundry, a separate locker for storage, balcony and a 4Pc bath. The building itself is a modern masterpiece, packed with top-notch amenities including an outdoor terrace with BBQs, a spacious gym, co-working space, a kids zone, and a vibrant party room. With TTC and highway access nearby, as well as the Pam McConnell Aquatic Centre next door, you'll have everything you need within reach. Parks, schools, shopping, and dining options are all just steps away, making this property an ideal investment or pied-a-terre. (id:61852)
RE/MAX Condos Plus Corporation
168 Sheppard Avenue W
Toronto, Ontario
Entire Standalone Building Opportunity Located In The High-Demand Yonge/Sheppard Area With Great Exposure, Above Ground 1196 sqft, Plus Finished Bsmt 431 sqft. Only Minutes Away From The Yonge & Sheppard Subway And Hwy 401. Partially Renovated, Suitable For Many Businesses & Professional Offices. Front Parking lots Plus Huge Rear Parking Spaces. (id:61852)
Forest Hill Real Estate Inc.
1208 - 5858 Yonge Street
Toronto, Ontario
Welcome To Plaza On Yonge, A Brand-New Luxury Condominium Located In The Heart Of North York's Highly Sought-After Yonge & Finch Neighbourhood. This Bright And Spacious Corner Suite Features A Modern 3-Bedroom Layout With 2 Full Bathrooms And A Desirable Northeast Exposure Offering Abundant Natural Light Through Floor-To-Ceiling Windows. Enjoy A Full-Length Terrace And Contemporary Finishes Throughout, Including A Modern Kitchen With Quartz Countertops And Stainless Steel Appliances. One Parking And One Locker Included. Unbeatable Location Just Steps To Finch Subway Station, Bus Terminal, YRT/VIVA, GO Transit, Shopping, Restaurants, Cafes, Parks, Schools, And H Mart. Residents Enjoy Premium Amenities Including 24-Hour Concierge, Outdoor Pool, Fitness Centre, Party Room, Theatre, Outdoor Lounge With BBQ Area, Guest Suites, And Visitor Parking, Providing An Exceptional Urban Lifestyle. Parking & 1 Locker! (id:61852)
RE/MAX Realtron Jim Mo Realty
208 - 28 Upper Canada Drive
Toronto, Ontario
Welcome to Southminster Manor, a quiet and well-managed building that is wonderfully situated close to Yonge Street and the 401. South-facing one-bedroom unit features balcony and updated kitchen and bathroom. Parking available for an additional fee (outdoor $85 or garage $125).**This is a rental apartment building, not a condominium** (id:61852)
RE/MAX Hallmark Realty Ltd.
3208 - 15 Fort York Boulevard
Toronto, Ontario
Rare Find Luxury 2-Storey Loft, Almost 1100 Sqft With Cathedral Ceilings. Large, Bright & Spacious 2 Bedroom + Den And 2 Washroom Layout. Breath Taking City & Lake Views, Kitchen With Granite Countertops, Stainless Steel Appliance. Close To All Amenities, Qew, Ttc, Supermarket, Skydome & Waterfront. Full Recreation Centre With Indoor Pool, Party Room, Basketball Half Court, Guest Suites And More. (id:61852)
Right At Home Realty
