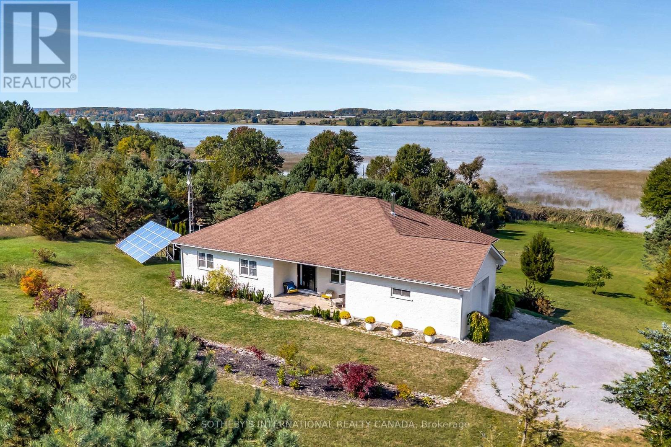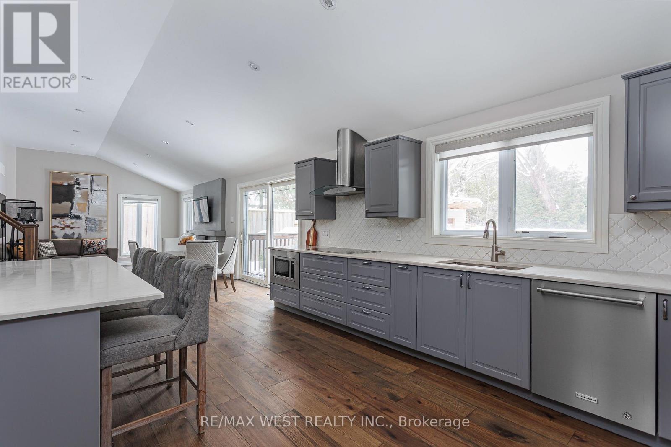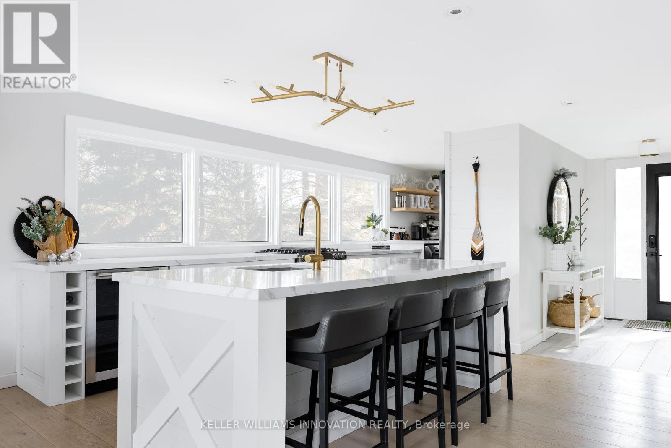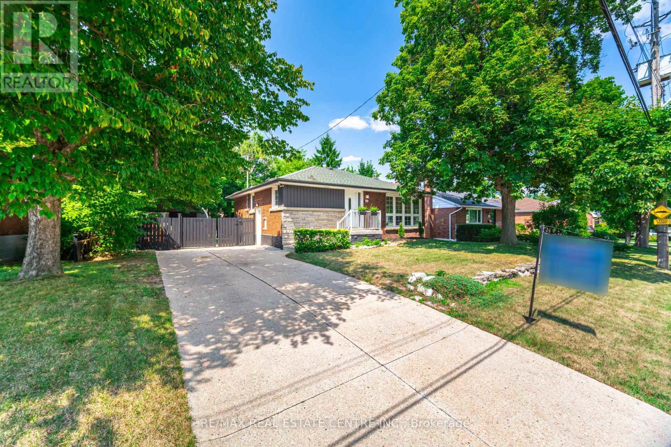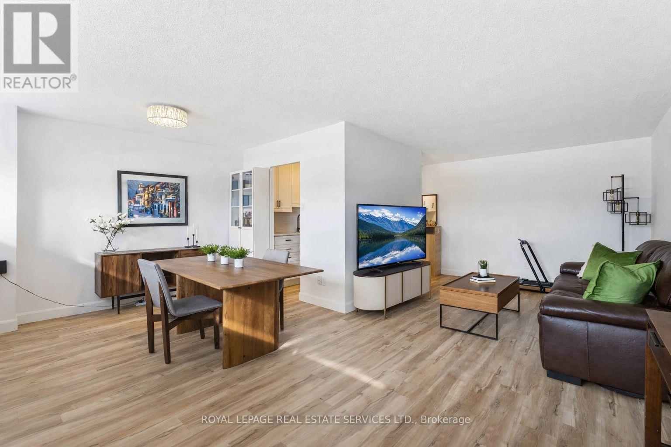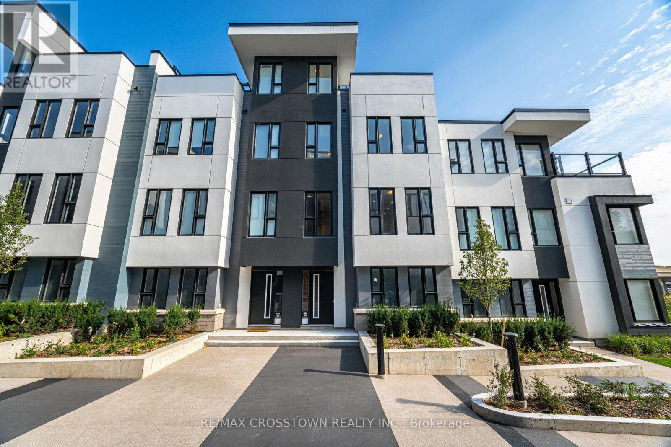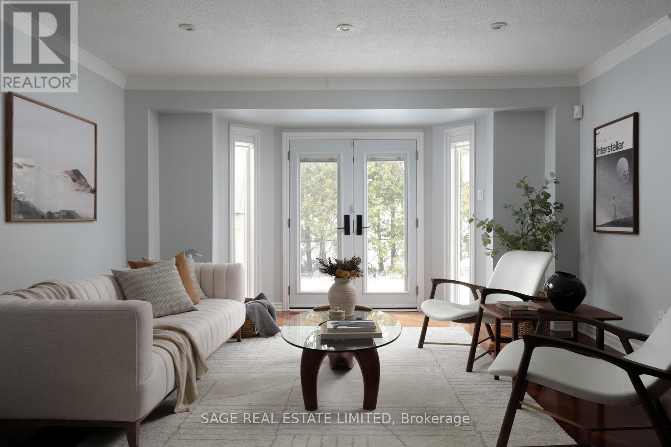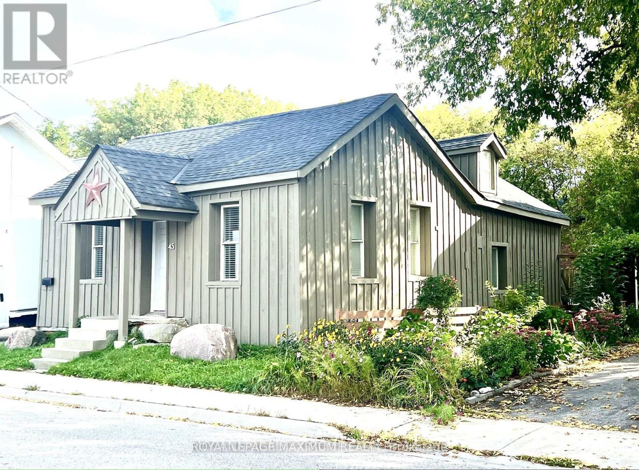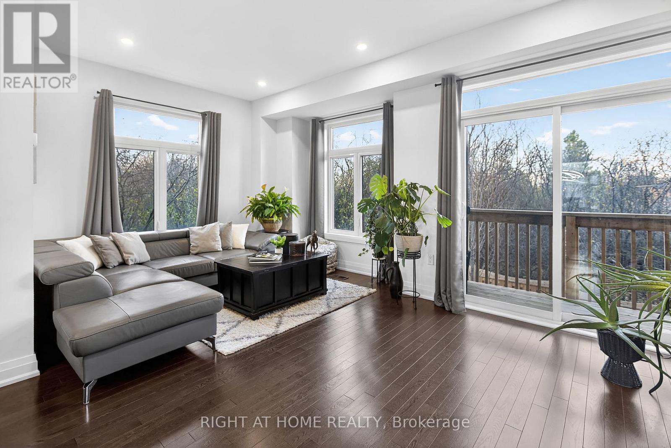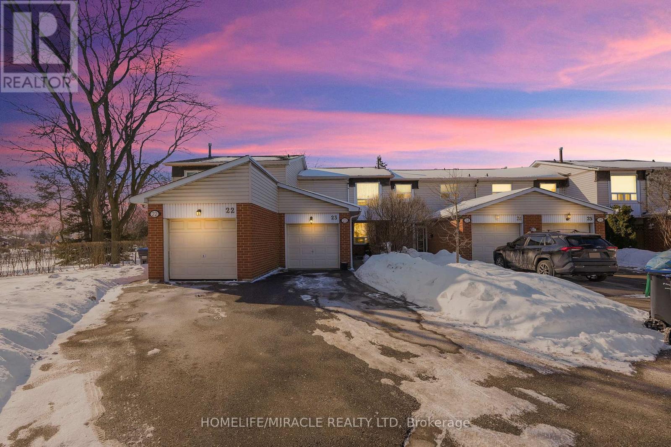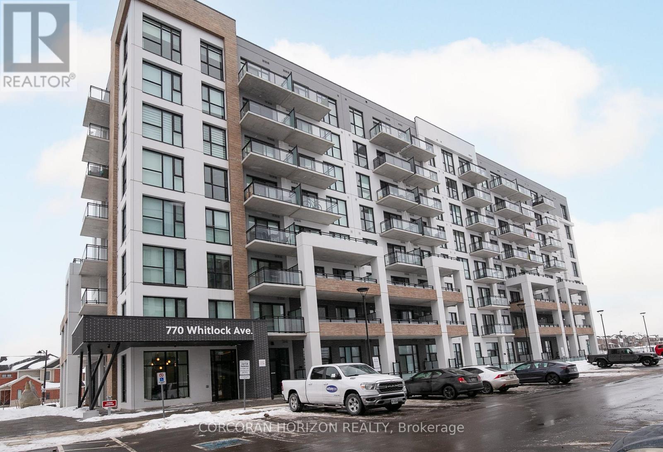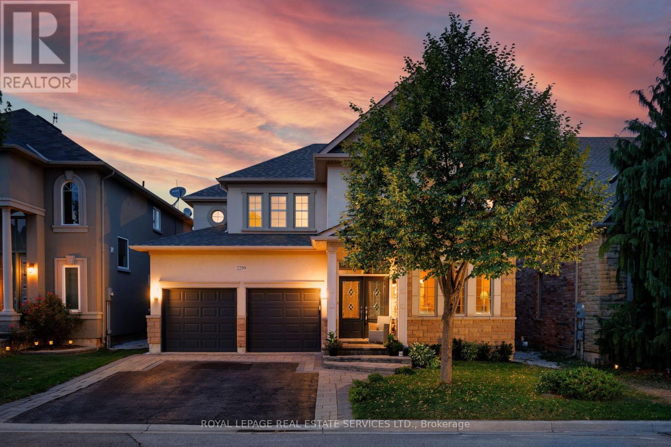188 County Road 18
Prince Edward County, Ontario
Set on twelve private acres along the shoreline of East Lake, this custom ICF built brick bungalow offers a spacious and contemporary approach to Prince Edward County living. More than 4,000 square feet spans two levels, with a layout designed for comfort, natural light, and an easy connection to the surrounding landscape and waterfront.The main floor features an open plan that brings the kitchen, dining, and living areas together. Large windows frame views of the lake, shifting with the light and seasons and creating a natural rhythm throughout the day. The kitchen is generously proportioned, complemented by a welcoming breakfast area that lends itself to unhurried mornings and relaxed gatherings. The living space feels warm and inviting, well suited to conversation, gatherings, and quiet evenings in.Three generously sized bedrooms are located on the main floor, including a primary suite designed with comfort in mind. A five piece ensuite and walkout to the deck offer a private place to enjoy the lake and surrounding setting. Bathrooms throughout the home are accented with refined tile work and fixtures that align with the home's understated design language.The lower level adds flexibility, with a spacious lounge and games area, an additional bedroom, a full bathroom, and direct walkouts to the grounds. This level is well suited for guests, extended family, or multigenerational living, while maintaining privacy and ease of flow throughout the home.Comfort has been thoughtfully integrated, including in floor radiant heating on both levels, a Pacific Energy woodstove for winter evenings, central air conditioning, and a high efficiency forced air system. Outside, the land gently slopes toward the lake, creating space to gather, relax, or simply take in the stillness of East Lake. (id:61852)
Sotheby's International Realty Canada
26 Hostein Drive
Hamilton, Ontario
Welcome to this exceptional custom-designed residence offering over 4,200 sq ft of beautifully finished living space, complete with a double garage, and ideally located on a child-friendly street in one of Ancaster's most sought-after neighbourhoods. Designed for both elevated entertaining and comfortable family living, this 4+1 bedroom, 4-bathroom home is filled with natural light and thoughtful design throughout. At the heart of the home is an expansive open-concept Great Room featuring a soaring cathedral ceiling, a cozy gas fireplace, and a seamless walkout to a private, sprawling 400+ sq ft wood deck overlooking the backyard. The gourmet chef's kitchen is an entertainer's delight, showcasing stunning quartz countertops, top-level KitchenAid pro stainless steel appliances, two built-in wall ovens, a built-in microwave, and an impressive double-door refrigerator with water and ice dispensers, dishwasher. A massive island offers seating for up to six people and is complemented by a separate eat-in area that flows effortlessly into the living space. A stunning and spacious formal dining room provides the perfect setting for hosting memorable gatherings, while beautiful flooring and custom California-style closets throughout deliver elegant, well-planned storage ideal for large families. The dreamy primary bedroom retreat features a generous walk-in closet fully customized with shelving and drawers, along with a beautifully appointed ensuite bathroom. Three plus one additional sizeable bedrooms offer exceptional family space. An additional XL family room offers exceptional flexibility with above-grade walkout to backyard oasis - which is also accessible from multiple walkouts in the home. Enjoy an unbeatable lifestyle just steps from Hamilton Golf & Country Club and a leisurely stroll to the charming boutiques, cafés, and restaurants of Historic Ancaster Village. This remarkable property is Ancaster's answer to Muskoka peaceful, private, and surrounded by nature. (id:61852)
RE/MAX West Realty Inc.
2872 Muskoka Road 118 W
Muskoka Lakes, Ontario
A long-standing, high-performing luxury investment, this Brandy Lake retreat has delivered over $150,000 in rental income in the most recent Airbnb season, with many prime weeks still open for booking. Welcome to Luxury on Brandy Lake, a refined four-season escape where contemporary design meets the quiet magic of Muskoka. Just five minutes from Port Carling, the property feels intentionally tucked away, surrounded by mature white pines with the lake stretching out in front of you like a private canvas.Inside, lakeside patio doors span the main living space, opening the home to natural light and uninterrupted water views. The interior is sophisticated and understated: a linear propane fireplace, Lutron lighting, Art TVs, and a seamless Sonos system throughout. The kitchen anchors the space with a quartz waterfall island and premium appliances, creating an effortless backdrop for hosting and everyday year-round living. Three serene bedrooms sit on the main level, along with a flexible games room that transitions easily into a fourth bedroom. A spa-inspired bathroom features heated floors and a sculptural stone-wood vanity. Connected by a breezeway, the private guest suite doubles as a theatre room with a projector, queen bed, pullout couch, and direct access to the hot tub.Upstairs, a secluded bedroom offers a panoramic lake view, a full bathroom, and a quiet nook perfect for mornings with a book.The property is designed for relaxed lakeside living, morning coffee at the shoreline, long afternoons on the dock, and evenings set against soft reflection on the water. Just up the road, you'll find convenient boat launches for Brandy Lake and iconic Lake Muskoka, giving you access to miles of open water and endless day trips. With ample parking, year-round municipal access, this is a rare blend of luxury, practicality, and proven investment strength. Offered fully furnished and turn-key, it's a Muskoka opportunity that stands in a category of its own. (id:61852)
Keller Williams Innovation Realty
166 Terrace Drive
Hamilton, Ontario
Welcome to 166 Terrace Dr. in the desirable Balfour neighbourhood. This charming all Solid Brick Bungalow is Freshly renovated and move-in ready. Offering 3+2 Bedroom, 2 Full Baths, 2 Kitchens and situated on a Large 67x103 ft Lot with Spacious Hobby Garage, Garden Shed, Private Fully Fenced backyard-ideal for kids or pets with Parking for 7. The Upper Level offers a Bright Open Concept layout great for entertaining with Pot lights and Hardwood Flooring throughout. Separate Side Entrance to a Fully Finished basement with in-law suite, perfect for extended family or potential rental income. The lower level includes Large Kitchen area, a Large Rec room with a fireplace, 2 Bedroom with Jack & Jill 4pc Bathroom. Enjoy this quiet family-friendly neighbourhood across from Norwood Park & Norwood Park Elementary school (French Immersion) with close proximity to; Hospital, College, Dollarama, LCBO, Walmart, Shoppers, Canadian Tire, Schools, Churches and just minutes from the Lincoln Alexander (LINC), and Hwy 403. (id:61852)
RE/MAX Real Estate Centre Inc.
1210 - 215 Glenridge Avenue
St. Catharines, Ontario
Whether you're entering the Niagara housing market, searching for a low-maintenance investment, or ready to simplify your lifestyle, this beautifully updated condominium is an opportunity you won't want to miss. Offering approximately 720 sq. ft. of bright, thoughtfully designed living space, this spacious one-bedroom, one-bathroom suite is located in the impeccably maintained Glencourt Place building, just minutes from schools, shopping, places of worship, highways, public transit, and Niagara's vibrant downtown core. Move-in ready and tastefully refreshed, the entire unit has been freshly painted in Chantilly Lace, including the ceilings, creating a clean, modern aesthetic throughout. In 2025, brand new interior and closet doors were installed, complemented by new baseboards and professionally installed commercial-grade vinyl flooring. The kitchen was fully renovated in 2023 with stainless steel appliances (only a few years old), while the bathroom was completely redesigned in 2025, offering stylish, contemporary finishes. The bedroom features a custom closet organization system (2025), along with blackout rolling shades installed in 2024. Matching rolling shades were also added to the main living area in 2024 for a cohesive look and enhanced comfort. Additional highlights include exclusive use of a lower-level storage locker-perfect for seasonal items-and access to the building's spacious, meticulously maintained laundry facilities. Parking is available at a low monthly cost: $20 for outdoor parking and $25 for underground parking (the unit is currently renting two underground spots). Residents also enjoy access to a refreshing outdoor in-ground pool, ideal for relaxing on warm summer days. An exceptional blend of value, location, and turnkey convenience, this is easy condo living at its best. (id:61852)
Royal LePage Real Estate Services Ltd.
18 Mariners Pier Way
Orillia, Ontario
Welcome to Mariner's Pier Way, Where Luxury Meets City.Enjoy beautiful sun rises and sunsets from your balcony as you overlook Lake Simcoe. Do you boat? You can moor your boat at your private dock. Enjoy your care-free resort style lifestyle.Mariner's Pier Way is a small private enclave of luxury townhomes for the Discriminating Client. This well appointed Three Bedroom home has a Private Rooftop Deck with Extraordinary Views of Lake Simcoe. Open Concept Living on the Second Level. Rest and Relaxation on the Third Level. Love the all of the amenities that come with your home: The exclusive Clubhouse, the Inground Pool, a Children's playground just to name a few. If you want to enjoy the Beach, it is only a few minutes away. Your lifestyle conveniences are mere minutes away: Restaurants, Shopping and of Course, Costco.You will love Orillia's playground while Living in the Lap of Luxury. (id:61852)
RE/MAX Crosstown Realty Inc.
2929 Redbud Avenue
Oakville, Ontario
Executive freehold 3-bedroom townhouse in East Oakville, backing directly onto a mature park with walking trails, tennis courts, playground, and open green space. One of only 23 units, surrounded by upscale detached homes. Operates as a semi as one wall is not connected and allows a pass through to the yard. Inside, the layout offers excellent entertainment space, multiple bathrooms, and large bedrooms with generous closets. The primary bedroom features a private balcony overlooking the park. Kitchen includes a bright breakfast area that works well for everyday living and casual gatherings. Finished basement adds flexible living space and includes a renovated laundry room, full bathroom, bedroom and privacy blinds. Private backyard setting with no rear neighbours, perennial gardens front and back, high-end landscaping, astroturf, and acacia wood deck tiles over concrete. Extensive upgrades include renovated kitchen with newer KitchenAid appliances including Upper Convection Oven, Oven & Lower Drawer Oven, solid 3/4" Brazilian cherry hardwood on main and upper levels, updated flooring throughout, new windows and black out blinds, plus immaculate finished garage with epoxy floor.Family-friendly, quiet community with long-term neighbours. Walk to St. Luke's, James W. Hill, and the local library. Close to top rated schools: Oakville Trafalgar High School, EJ James French Immersion, GO Train, QEW, and shopping. A lovingly well-maintained home offering privacy, park views, and strong long-term value in a prime location. (id:61852)
Sage Real Estate Limited
45 Gowan Street
Barrie, Ontario
Just steps from the GO Station-less than 20 steps away-this charming fully detached home is perfectly situated in the heart of Barrie, moments from the shores of Lake Simcoe, Centennial Beach, Kemptfelt Bay, shopping, and multiple transit options. The home features a unique and functional layout with generously sized principal rooms, ideal for comfortable everyday living. The spacious kitchen is perfectly suited for family meals and entertaining, while the large family room, thoughtfully set a few steps away, offers excellent separation and privacy and is conveniently located beside a main-floor bedroom. The upper level is highlighted by a spacious primary retreat with a private ensuite, providing a peaceful escape. Outdoors, enjoy a sizable enclosed backyard, ideal for summer barbecues, entertaining, or relaxing weekends at home. Recently refreshed exterior finishes enhance the home's inviting curb appeal, and the property includes two parking spaces for added convenience. An exceptional opportunity in a premier location, within walking distance to the waterfront, transit, and all the best that Barrie has to offer (id:61852)
Royal LePage Maximum Realty
1802 Mitoff Place
Mississauga, Ontario
Sun-filled, private and move-in ready, this exceptional semi-detached home combines lifestyle and location. Modern comfort meets everyday convenience in this beautifully upgraded 4-bed, 4-bath private semi with no neighbours on one side or behind. Bright and spacious, the rare orientation delivers sunrise views from the living room and spectacular sunsets from the dining area. The open-concept living area is an entertainer's delight with upgraded kitchen featuring quartz counters and an absolutely stunning centre island, custom cabinetry, stainless appliances and a built-in workspace. Large windows on multiple sides flood the home with natural light. The primary bedroom suite offers a walk-in closet and renovated ensuite with large shower and double quartz vanity. Two additional well-sized bedrooms are bright and flexible for kids or hybrid work. Main-level 4th bedroom with private 3-pc ensuite and walk-out to the backyard is perfect for guests, in-laws or a home office making it ideal for multi-generational living. Quality finishes throughout include upgraded hardwood, smooth ceilings, modern lighting and designer touches. The finished basement provides recreation space, home gym or media area with potential for future income. Located in a family-friendly neighbourhood minutes to highways, parks, schools and shopping, and only a 10-minute walk to MiWay transit. (id:61852)
Right At Home Realty
23 - 525 Meadows Boulevard
Mississauga, Ontario
Renovated condo townhouse located on a quiet cul-de-sac in Forestview Village, a prime Mississauga location. This home offers 3 spacious bedrooms and a separate dining room overlooking the living room with a wood-burning fireplace. Sliding doors lead to a private fenced backyard, ideal for relaxing or entertaining. The kitchen was renovated in 2018 with updated kitchen cabinets, countertops, backsplash, and exhaust hood, and features a pantry and breakfast area. Laminate flooring throughout the main and second levels enhances the modern appeal of the home. Energy-efficient upgraded windows throughout and an upgraded patio door (2019). The finished basement, complete with pot lights, provides additional versatile living space. Conveniently located minutes to Highways 403 & 401, Square One, top-rated schools, shopping areas, transit, parks, restaurants, and everyday amenities, this home offers both lifestyle and convenience. The well-maintained, family-friendly complex features ample visitor parking and a true sense of community. Meticulously kept, thoughtfully upgraded, and full of warmth, this stunning home is perfect for those seeking comfort, functionality, and timeless charm. (id:61852)
Homelife/miracle Realty Ltd
409 - 770 Whitlock Avenue
Milton, Ontario
Experience modern condo living in the heart of Milton's vibrant Cobban community! This beautifully designed 1 Bedroom + Den suite welcomes you with a bright, open living space featuring large windows, smooth ceilings, and a sleek, contemporary kitchen complete with quartz countertops, stainless steel appliances, and clean, minimalist cabinetry. The versatile den is an ideal work from home office, study nook, or guest space offering valuable flexibility. The spacious primary bedroom features ample closet space and expansive windows that fill the room with natural light. Residents enjoy an impressive selection of lifestyle amenities, including a fitness centre, yoga studio, co-working lounge, media and social rooms, pet spa, and a rooftop terrace.Surrounded by scenic trails, parks, shops, transit, and major commuting routes, this location offers an exceptional blend of comfort, convenience, and connectivity. Includes 1 Parking Spot and 1 Locker (id:61852)
Corcoran Horizon Realty
2299 Millstone Drive
Oakville, Ontario
Live in the heart of Westmount, one of Oakville's most desirable family neighbourhoods, known for its parks, scenic trails & top-ranked schools. Just a 2-minute drive from Oakville Trafalgar Memorial Hospital & quick highway access for commuters. This executive 4+1-bedroom, 3.5-bathroom residence offers refined living space, plus a professionally finished basement, offers sophistication & style. Step outside to a private backyard oasis featuring a newly renovated saltwater pool surrounded by stamped concrete (2025)-ideal for summer entertaining & family enjoyment. Inside, a thoughtfully designed floor plan blends timeless elegance with modern upgrades, including refinished hardwood floors on the main level (2025), new wide-plank hardwood flooring upstairs (2026), an upgraded hardwood staircase (2025), & 9-foot main-floor ceilings. The sunken living room & formal dining room with coffered ceiling provide inviting spaces for hosting, while the custom eat-in kitchen impresses with maple cabinetry, quartz countertops, under-cabinet lighting, stainless steel appliances, a large island with breakfast bar, & a walkout to the backyard retreat.The main level is completed by a spacious family room with a gas fireplace, powder room, renovated laundry room, & inside entry to the attached double garage. Upstairs, enjoy an office nook, 4 generous bedrooms with new hardwood floors (2026), & 2 full bathrooms (updated 2026), including the primary suite with pool views & a spa-inspired 5-piece ensuite featuring a soaker tub & glass shower. The finished lower level adds exceptional versatility with a large recreation room, games area, fifth bedroom, & a full 3-piece bathroom-ideal for guests or teens. Move-in ready with major improvements including A/C and roof (2022)-a rare Westmount opportunity with a pool, finished basement, and premium school catchment. (id:61852)
Royal LePage Real Estate Services Ltd.
