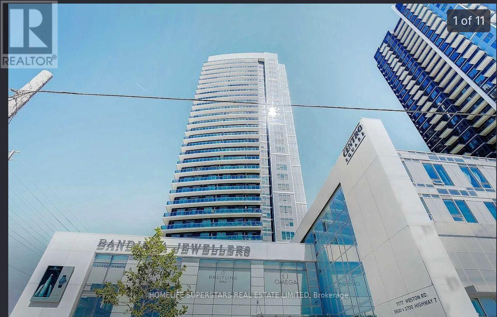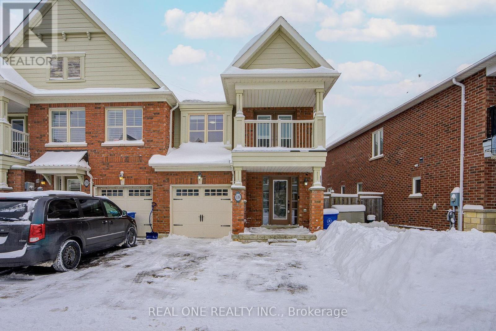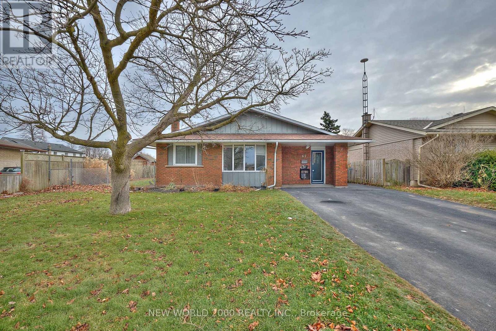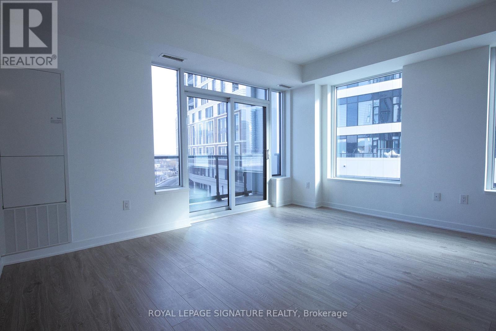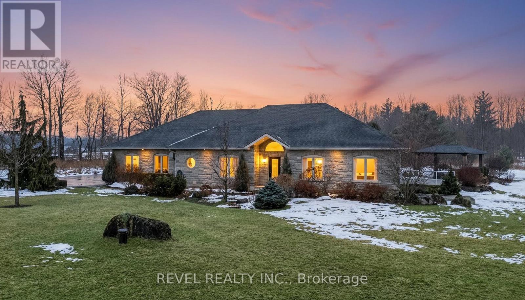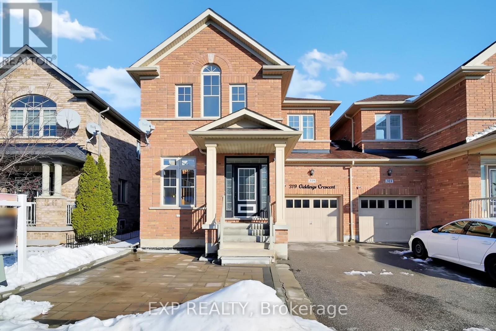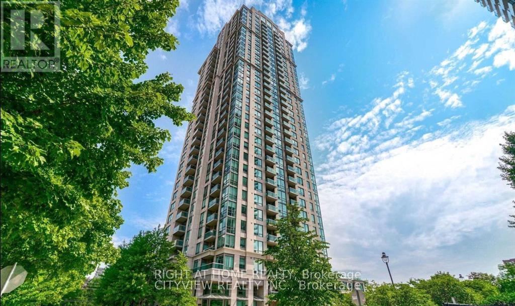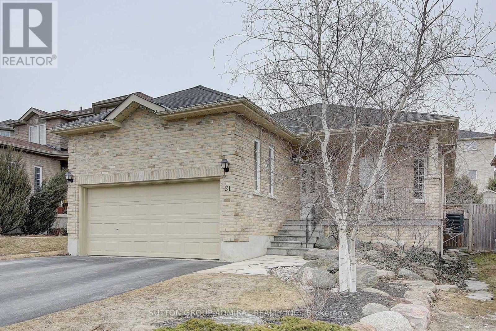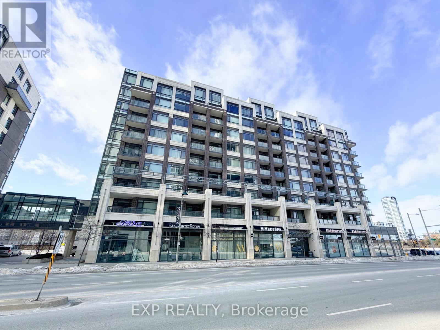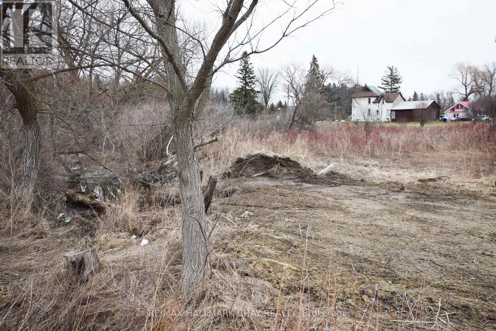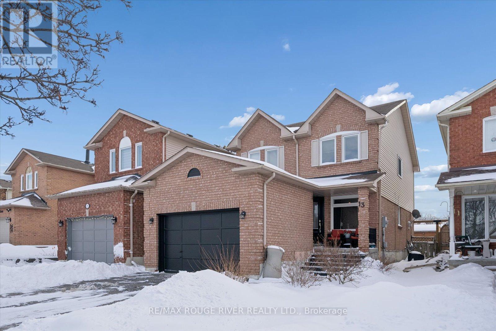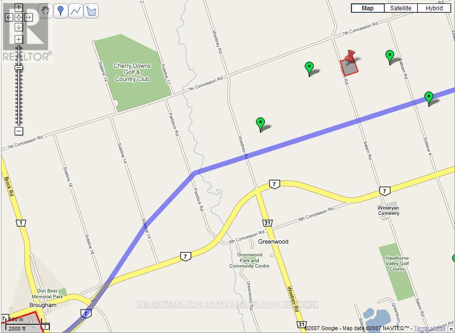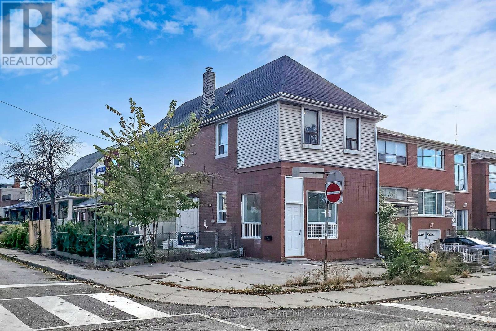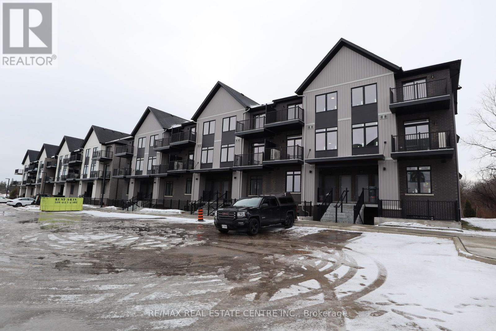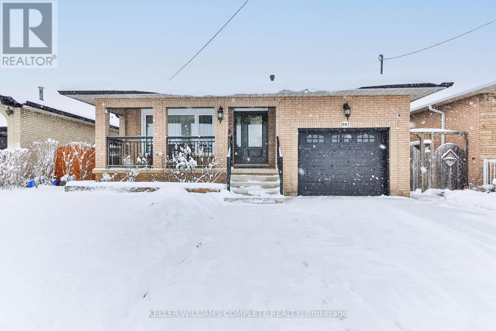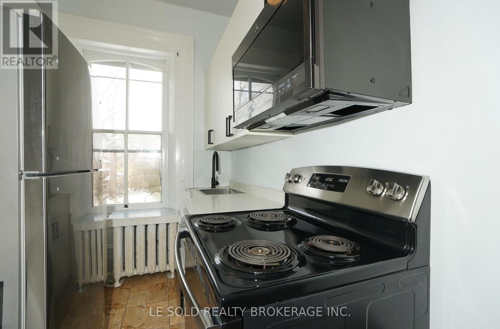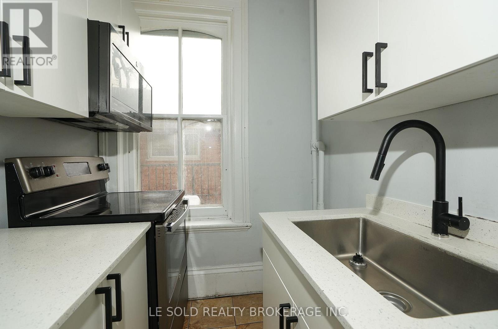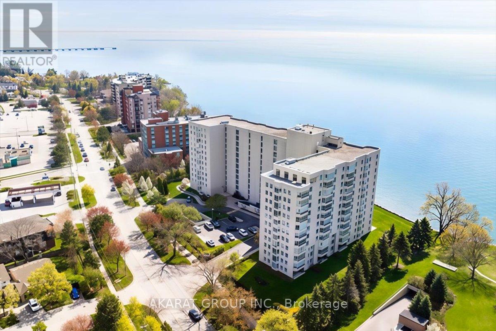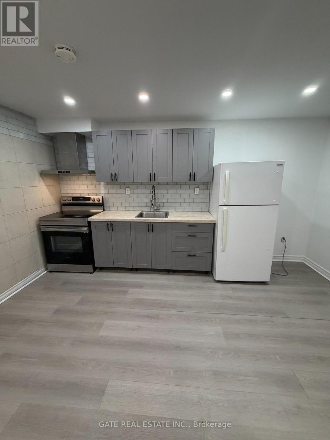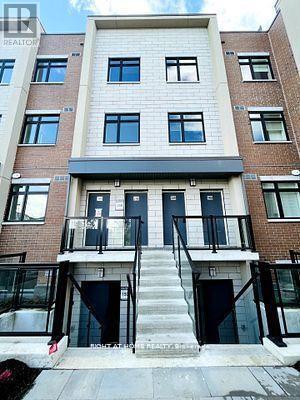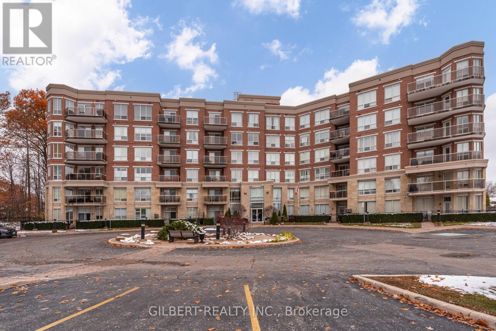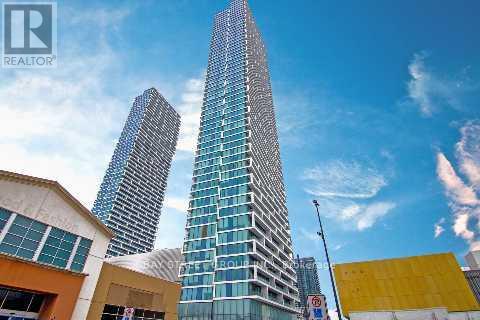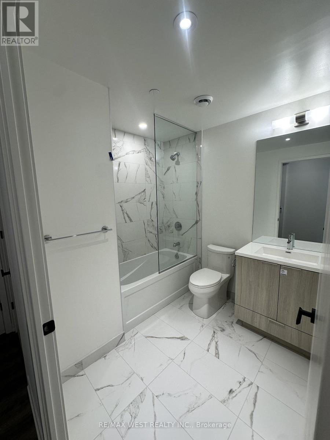2412 - 3700 Highway 7 Road
Vaughan, Ontario
condo for lease (id:61852)
Homelife Superstars Real Estate Limited
18 Latitude Lane
Whitchurch-Stouffville, Ontario
Stunning 3 Bedroom, 3 Bathroom End Unit Townhouse With Finished Basement In The Heart of Stouffville. Tons Of Upgrades , A Functional Layout, Like a Semi Detached Home, and a Highly Convenient Location Make This Home an Exceptional Opportunity. Walk Into a Bright, Inviting Foyer Featuring a Large Closet and a Modern Powder Room. Direct Access From Garage. The Spacious Living Room is Filled with Natural Light. Smooth Ceiling (Main Flr). Upgraded Pot Lights & Lighting Fixtures. Exquisite Chief's Gourmet Kitchen With Brand New Countertop, Eat-In Breakfast Area That Walks Out To the Beautiful Backyard- Perfect For Summer Entertainment. The Master Bedroom Features a Walk-in Closet and a 4-piece Ensuite. Two additional Bedrooms are Well-sized and Share a Second 4-piece Bathroom. Laundry Room On the 2nd Level Adds Everyday Convenience. Finished Basement With 3 Piece Bathroom Extends Your Living Space with a Versatile Recreation Area Suited for Movie Nights, a Home Office, Gym, or Guess Room Fits Your Lifestyle.Freshly Painted. Bathroom's Vanities Are Brand New. Close To Parks, School, Leisure Centre, Shops, Supermarket, Go-train, Hwy Access, and Restaurants. With Nature, Amenities, and Community All at Your Doorstep, This Luxury Home is Designed Only For you. Don't Miss Out This Great Opportunity. (id:61852)
Real One Realty Inc.
62 Champlain Avenue
Welland, Ontario
Stunning 6-bedroom backsplit located in a highly desirable Welland neighbourhood near Niagara College, featuring a private backyard oasis with a gorgeous inground pool and expansive patio-perfect for entertaining or relaxing. The home features 3 + 3 bedrooms, 2 full kitchens, and bright, oversized windows throughout, filling each room with natural light. Main Kitchen has Granite Counters and Second Floor Bath includes Quartz Counters. With a separate entrance to the basement, this property is ideal for investors, multi-generational living, or homeowners seeking additional income through a basement suite or student housing. Updates to the property include a new roof (2022), tankless water heater (2023), heat pump (2023), and a smart thermostat (2023). Conveniently located just minutes from the YMCA, a public school, and public transit, this well-maintained home offers exceptional versatility, comfort, and long-term value in a prime location (id:61852)
New World 2000 Realty Inc.
304 - 2495 Eglinton Avenue W
Mississauga, Ontario
Stunning 2-Bedroom, 2-Bathroom Corner Condo With Spectacular Views In Mississauga! Welcome To Kindred Condominiums By Daniels Corporation, Ideally Located In The Heart Of ErinMills. This Brand-New Corner-Unit Condo Offers Approximately 925 Sq. Ft. Of Modern, Thoughtfully Designed Living Space In One Of Mississauga's Most Sought-After Communities. This Barrier-Free Suite Features A Spacious Primary Bedroom With A Private Ensuite, Wider Doorways, And An Accessible Washroom-Perfectly Blending Style, Comfort, And Functionality. The Open-Concept Layout Showcases A Contemporary Eat-In Kitchen With A Sleek Central Island, Quartz Countertops, And Stainless Steel Appliances, Ideal For Both Everyday Living And Entertaining. Floor-To-Ceiling Windows Fill The Home With Natural Light While Framing Breathtaking City Views. Step Out Onto Your Private Balcony To Relax And Take In The Scenery. The Unit Includes 1Parking Space Equipped With An EV Car Charger, Along With 1 Storage Locker, Offering Added Convenience For Modern Living. Perfectly Situated, Just Steps From Credit Valley Hospital And A Short Walk To Erin Mills Town Centre, With Shopping, Grocery Stores, And Movie Theatres At Your Doorstep. Enjoy Easy Access To GO Bus, Streetsville GO Station, And Clarkson GO Station, As Well As Nearby Community Centres With Pools, Libraries, And Top-Rated Schools. Minutes To Major Highways, Parks, Restaurants, Transit, And The University Of Toronto Mississauga. Live In A Vibrant, Family-Friendly Community Where Everything You Need Is Within Reach. Don't Miss This Exceptional Opportunity! (id:61852)
Royal LePage Signature Realty
9300 First Line
Milton, Ontario
Set on 5 scenic acres in the highly sought-after community of Campbellville, this quality-built bungalow offers a rare blend of privacy, space, and everyday convenience. A mix of open grassland and mature trees creates a peaceful, picturesque setting that feels worlds away, yet remains just minutes to Highway 401, Milton, Guelph, and Burlington.The home is thoughtfully laid out for both comfort and function, anchored by a bright and expansive great room located just off the kitchen. This open-concept space incorporates a generous dining area that easily accommodates a large table, making it ideal for family gatherings and entertaining. Large windows frame beautiful rural views and flood the space with natural light, while the kitchen connects seamlessly to the main living areas, creating an easy, natural flow throughout the home.Two generously sized bedrooms are located on the main floor, offering the ease of bungalow living. The primary bedroom features a spacious ensuite bathroom, while a 3-piece main bath serves the second bedroom. A large laundry room is conveniently positioned off the oversized two-car garage and side entry, providing exceptional functionality for a country lifestyle.The fully finished lower level extends the living space with two additional bedrooms, a 3-piece bathroom, a home gym area, a kitchenette, and a large open recreation room. With a walk-up entry, this level offers excellent potential for an in-law suite or multi-generational living, adding flexibility and long-term value.The grounds are beautifully landscaped with outdoor patios, a large gazebo, tranquil ponds, and a long driveway accented with interlock stone borders and in-ground lighting. There is also excellent potential to add walking trails throughout the property, particularly within the wooded areas.A refined country property with a strong layout, in-law potential, and an exceptional Campbellville location, this is a home that offers both lifestyle and long-term value. (id:61852)
Revel Realty Inc.
319 Giddings Crescent
Milton, Ontario
Gorgeous and spacious semi-detached home in a highly sought-after Milton neighbourhood, offering approximately 2,294 sq. ft. of above-grade living space. This beautifully maintained property features a grand open-to-above foyer with soaring ceilings, creating an impressive first impression. The home offers 4 generous bedrooms plus a fully finished basement with an additional bedroom, living area, and full washroom-ideal for extended family, guests, or future rental potential. Freshly painted throughout, with no carpet in the home (except the stairs), it showcases elegant hardwood and ceramic flooring along with pot lights on the main floor and in the basement. The upgraded kitchen is equipped with granite countertops, stainless steel appliances, and stylish cabinetry. The spacious primary bedroom features a luxurious 5-piece ensuite with a soaker tub, separate glass shower, and double sinks. **UPGRADES(Over $50,000 Spent): Hardwood flooring on main and upper levels (2025), Vinyl flooring in basement (2025), New stove & range hood (2022), New dishwasher (2022), Water softener & RO water filtration system (2024), Backyard landscaping with new sod and vegetable garden bed (2024), Driveway extension allowing 3-car parking (Town of Milton approved), Legal basement permits approved by the Town of Milton (potential for future rental income), New blinds throughout (2022), Hot water tank buyout completed (2024), No rental appliances**PARKING: Ample parking for 4 vehicles (1 garage + 3 driveway) providing convenience for your extended family and guests. Ideally located close to top-rated schools, parks, transit, and all essential amenities, this exceptional home offers the perfect blend of comfort, style, and long-term value. (id:61852)
Exp Realty
6906 Hickling Crescent N
Mississauga, Ontario
Elite Pick Your Next Dream Home Awaits! This stunning property offers a legal basement apartment with 2+1 bedrooms and 2 washrooms providing income potential from day one, a unique sunroom perfect for year-round relaxation, a separate entrance for added privacy, a lovely family-sized kitchen along with a second kitchen ideal for large families or entertaining, a bright breakfast area, separate family and living rooms, a charming wood-burning fireplace, four spacious bedrooms on the upper level, EV charger and gas stove rough-ins for future convenience, stylish pot lights throughout, and a freshly painted interior ready for move-in. Located in the peaceful and highly desirable Meadowvale community, this home is surrounded by groceries, restaurants, schools, places of worship, and is just minutes from two GO bus and train stations offering the perfect blend of comfort, convenience, and income potential. (id:61852)
Cityscape Real Estate Ltd.
208 - 3504 Hurontario Street
Mississauga, Ontario
Spacious 3 Bedrooms &2 full bathrooms . Shows Very Clean And Well Kept, Brand new curtains ,fully painted ,renovated ,appliances age one year only Close To Square One, Schools and Transit.Minimum 1 Year Lease, 1 Parking Space And 1 Locker Also Included.The building offers top-tier security and premium amenities including an indoor pool, fitness centre ,party room and more (id:61852)
Right At Home Realty
21 Black Ash Trail S
Barrie, Ontario
Over 2,800 sq.ft of total living space. Spectacular, Well Maintained, Dream Bungalow Located On A Quiet Street In Prime Ardagh Bluffs. Great Place For Family. Spacious Professionally Finished Basement W/Pot Lights, Custom Fireplace, Entertainment Unit, Rec. Area & 2 Separate Bedrooms. Open Concept Main Floor W/Elegant Dining & Living Rooms, 9' Ceilings, Eat-In Kitchen W/Breakfast Area And Walk-Out To Premium Fully Fenced Backyard W/Spectacular Landscaping, Stone Gardens, Patio, Walkway, & Deck. (id:61852)
Sutton Group-Admiral Realty Inc.
803f - 8130 Birchmount Road
Markham, Ontario
Bright and spacious 1+1 condo (approx. 720 sq.ft.) located in the heart of Downtown Markham. Open-concept layout with 9-ft ceilings, laminate flooring throughout, and large windows in the living and primary bedroom offering abundant natural light. Functional and spacious den ideal as a 2nd bedroom, home office, or flex space. Two full bathrooms, including a 4-pc ensuite in the primary bedroom. Modern kitchen features granite countertops, stainless steel appliances, double sink, upgraded faucet, and ceiling light. Private balcony. Walking distance to VIVA Transit, GO Train Station, Cineplex, restaurants, shops, banks, YMCA, and 24-hour GoodLife Fitness. Convenient access to Hwy 407 & 404. (id:61852)
Exp Realty
4797 County Road 90 Road
Essa, Ontario
Seize this incredible opportunity to build your dream home or investment property on this spacious 3/4 acre lot in the heart of Essa! Perfectly positioned between Barrie and Angus, this property offers the best of both worlds - the peaceful charm of rural living with the convenience of nearby amenities just minutes away. Located near Highway 400, this lot provides seamless access for commuters heading to the GTA or beyond. Whether you work in the city or simply want to explore all that Simcoe County has to offer, this prime location keeps you connected while enjoying the tranquility of country living. With ample space to design and build, this lot presents a fantastic opportunity to create a home tailored to your needs. Enjoy privacy, nature, and plenty of room for outdoor living, all while staying close to shopping, dining, schools, and recreational activities in both Barrie and Angus. Don't miss out on this rare chance to secure a sizable lot in a fantastic location! (id:61852)
RE/MAX Hallmark Chay Realty
13 Prestonway Drive
Clarington, Ontario
**PICTURES COMING SOON**Beautifully upgraded 3-bedroom home backing onto open green space with no neighbours behind, offering privacy and peaceful views. This well-maintained home features a bright, open-concept main floor with a custom kitchen overlooking the dining area and a separate living room, ideal for both everyday living and entertaining. The renovated kitchen is thoughtfully designed with pot and pan drawers, quartz countertops, a centre island with breakfast bar, stylish backsplash, under-cabinet lighting, and stainless steel appliances. A walk-out leads to a private, fully fenced backyard-perfect for relaxing or hosting outdoors. Durable laminate flooring flows throughout the entire home. The spacious primary bedroom offers a walk-in closet and an updated ensuite, while the second and third bedrooms are generously sized. The finished basement provides additional living space with a separate office, dedicated laundry room, and tons of storage. Additional highlights include a double-wide driveway with no sidewalk, allowing for ample parking. Conveniently located close to all amenities, schools, parks, public transit, easy access to Highway 401, and the future GO Train station. This move-in ready home combines modern upgrades, functional space, and an unbeatable location. Windows Approx 2015-2017, Bathrooms 2019, Roof 2009, Furnace 2009, Stainless Steel Appliances 2016 ** This is a linked property.** (id:61852)
RE/MAX Rouge River Realty Ltd.
00 Salem Road
Pickering, Ontario
Prime nursery / greenhouse opportunity in North East Pickering. Approx. ten acres of land in a fast-growing area, with excellent access and visibility to a large and expanding population base. Ideal for a commercial nursery, greenhouse production, and related agri-business uses, with potential to incorporate seasonal markets and small events. Seller is open to partnership or joint venture with an experienced operator - great chance for a nursery / greenhouse business looking to expand without tying up all the capital in land. (id:61852)
International Realty Firm
229 Bellwoods Avenue
Toronto, Ontario
Nestled in one of Toronto's most sought-after neighborhoods, this beautifully newly renovated two-story detached home presents a rare opportunity for both homeowners and investors. Zoned for residential and commercial use, this versatile property features a thoughtfully designed layout with four spacious bedrooms, a separate entrance to the basement, and two additional one-bedroom apartments, providing excellent potential for rental income. With the ability to convert it into five separate entrance units, this remarkable home is perfect for generating significant rental revenue. The well-kept interior reflects meticulous care and attention to detail, making it move-in ready for a single-family end-user or an astute investor. The expansive basement offers incredible possibilities for further customization to maximize its use. Ideally located just steps from College Street and Dundas Street, residents can enjoy a vibrant atmosphere filled with dynamic nightlife, trendy cafes, diverse restaurants, boutique shopping, and everyday essentials. The area is also well-served by public transit (TTC), top-rated schools, and the iconic Trinity Bellwoods Park. (id:61852)
Century 21 King's Quay Real Estate Inc.
B130 - 824 Woolwich Street
Guelph, Ontario
Welcome to Northside in Guelph, a modern stacked townhome community by award-winning Granite Homes. This brand-new 869 sq. ft. one-level unit offers 2 bedrooms and 2 full bathrooms, featuring 9-foot ceilings, luxury vinyl plank flooring, quartz countertops, and stainless steel kitchen appliances. In-suite laundry with washer and dryer included. Enjoy a private balcony with city owned Green Space, ideal for outdoor relaxation. Located in desirable North Guelph, within walking distance to SmartCentres for shopping, groceries, and dining. Close to Riverside Park, public transit, and the 99 Express route providing convenient access to Downtown Guelph and the University of Guelph. Parking available for 1 vehicle and second can be leased at $100 per month. Community amenities include a neighbourhood park and outdoor common spaces. A well-located, low-maintenance rental offering modern finishes and everyday convenience. (id:61852)
RE/MAX Real Estate Centre Inc.
1267 Limeridge Road E
Hamilton, Ontario
The perfect home awaits! This beautiful and meticulously maintained all brick 4 level backsplit with 3+1 beds and 2 full sized bathrooms offers a lot more than you think. From the outside you will be impressed with its incredible and clean curb appeal and that's because of the newer concrete driveway (2023), updated garage door, lovely front entrance railing with updated treads and risers (2020), and the modernized and stylish front entrance door. As we make our way inside, you will instantly fall in love with the opulent engineered hardwood flooring throughout, the abundance of natural light present and the grandness the home has to offer. The spacious and welcoming living room flows so seamlessly into the nice and bright dining room which is complimented perfectly by the open and appealing kitchen. You will really enjoy preparing your favourite home cooked meals here. What's unique about the kitchen is that there is a door that leads you right to the backyard deck where you can even grill it up on the barbecue during those nice summer months! Upstairs you are offered with 3 nice sized bedrooms and a well laid out 4 pc bathroom. In the lower level, you are spoiled with a large family/rec room for those family and friend get togethers, a gas fireplace, an office space, AND the best part, a WALK-OUT to the backyard! Talk about unique, right? Ease of access to the backyard through the sliding doors especially when you host large gatherings, they can stay inside or outside, it's their choice! There is also inside entry to the garage from INSIDE of the home! Updates throughout the years include roof, furnace, a/c, backyard concrete pad, eavestrough, windows/doors, front and rear sod installed, and much more! You have to come see it to truly appreciate this beautiful home. Conveniently located near shopping centres, schools, the highway, Mohawk Sports Complex and Mountain Brow! (id:61852)
Keller Williams Complete Realty
Unit 5 - 53 Mcclary Avenue
London South, Ontario
Rent includes free in-suite laundry, high-speed internet, heat, water, and two parking spaces. Tenant to pay hydro only. 12-month lease term preferred. Short-term rental lease terms available for negotiation. Bright and spacious 3-bedroom plus den unit located on the second floor of a well-maintained three-storey sixplex in a beautiful heritage home, minutes from downtown London. The den can be used as a fourth bedroom, providing flexible living arrangements. Recently renovated interior combining modern finishes and facilities with original heritage character. Approximately 850 sq ft featuring 12-foot ceilings, large windows, and a bright layout that remains warm and cozy in winter. Professionally managed building with weekly cleaning of common areas. A live-in building superintendent is on site to respond promptly to maintenance requests. Snow removal, grass cutting, and all building maintenance are handled by management, allowing for stress-free living. Ideal for professionals or roommates seeking a comfortable, well-managed home in a central location. Landlord fully support tenants having a roommate to help reduce living costs through approved co-living arrangements compliant with all local bylaws. (id:61852)
Le Sold Realty Brokerage Inc.
Unit 4 - 53 Mcclary Avenue
London South, Ontario
Rent includes free in-suite laundry, high-speed internet, heat, water, and two parking spaces. Tenant to pay hydro only. 12-month lease term preferred. Short-term rental lease terms available for negotiation. Bright and spacious 3-bedroom plus den unit located on the second floor of a well-maintained three-storey sixplex in a beautiful heritage home, minutes from downtown London. The den can be used as a fourth bedroom, providing flexible living arrangements. Recently renovated interior combining modern finishes and facilities with original heritage character. Approximately 850 sq ft featuring 12-foot ceilings, large windows, and a bright layout that remains warm and cozy in winter. Professionally managed building with weekly cleaning of common areas. A live-in building superintendent is on site to respond promptly to maintenance requests. Snow removal, grass cutting, and all building maintenance are handled by management, allowing for stress-free living. Ideal for professionals or roommates seeking a comfortable, well-managed home in a central location. Landlord fully support tenants having a roommate to help reduce living costs through approved co-living arrangements compliant with all local bylaws. (id:61852)
Le Sold Realty Brokerage Inc.
911 - 5280 Lakeshore Road
Burlington, Ontario
Welcome to this bright, south-facing waterfront condo with direct views of Lake Ontario. This well-laid-out 2-bedroom, 2-bathroom suite offers approximately 1,277 sq ft of living space with laminate flooring throughout and large windows that fill the unit with natural light.The living area comes with an electric fireplace and flows into a spacious sunroom overlooking the lake, ideal for everyday living or entertaining. The kitchen features ample cabinetry, stone countertops, stainless steel appliances, and a breakfast area by the bay window. The primary bedroom includes a 3-piece ensuite and closet. The second bedroom is well sized and located near the main 3-piece bathroom. A separate laundry room provides in-suite convenience.Property comes with one underground parking space (exclusive use). Maintenance fees include heat, hydro, water, parking, common elements, and building insurance.Well-managed waterfront building with amenities including outdoor pool, tennis court, exercise room, party/meeting room, sauna, community BBQ, elevator, and beautifully maintained lakefront grounds with a seawall. Direct lake access and south shoreline exposure.Convenient location close to parks, trails, public transit, and amenities, with easy access to Appleby GO and major highways. (id:61852)
Akarat Group Inc.
Unit 1 - 1219 Weston Road
Toronto, Ontario
A place where absolutely want to live this all renovated 2Bed and 1Bath Apt That it is Really conveniente, and in the future LRT will open soon the transportation connection excellent allowing to get anywhere such downtown school, big grocery market and Hospital, New comunity center, Retails etc (id:61852)
Gate Real Estate Inc.
151 - 1075 Douglas Mccurdy Comm Court
Mississauga, Ontario
Trendy Urban 2 Beds and 2 Bath Townhome in the sought-after Lakeview. 9 Ft Ceiling on both the floors. Enjoy an abundance of natural light and space. A modern and stylish living experience. Steps to public transit, Short walk to Lakefront Promenade Park and Water Front Trails, Minutes to QEW, One-minute walk to the Walmart, many amenities and ample parking. 5 Mins to Port Credit,& Port Credit Go Station. Includes one underground parking spot and Internet. (id:61852)
Right At Home Realty
304 - 483 Faith Drive
Mississauga, Ontario
Welcome to 483 Faith Drive, Unit 304! Experience refined condominium living at Woods End Condominiums-a prestigious, meticulously maintained residence nestled among mature trees that provide an atmosphere of peace, privacy, and natural beauty.This exceptional two-level suite offers a thoughtfully designed layout with abundant natural light throughout. The modern, chef-inspired kitchen with stainless steel appliances and quartz countertops flows seamlessly into an open-concept living and dining area, perfect for both entertaining and everyday comfort. This 2 bedroom, 2 bathroom comes with 1 parking spot + 1 locker! Step outside to enjoy two private balconies-one on the main floor equipped with a gas BBQ hookup and another on the upper level, ideal for quiet relaxation. Residents of Woods End enjoy a wealth of premium amenities, including concierge and security services, ample visitor parking, guest suites for overnight stays, a party and meeting room, and a bright, well-equipped fitness facility. Don't miss the opportunity to make this beautiful residence your new home! (id:61852)
Gilbert Realty Inc.
1801 - 5 Buttermill Avenue
Vaughan, Ontario
Beautiful 2Br + Den Suite. Bright, Spacious. Modern Kitchen Design W/B/I Appliances, Countertop And Cabinet Lighting. Large Balcony.Laminated Floor Throughout. Bedroom W/Large Closet + W/O Balcony. Steps From The Subway,Bus Station And Major Highways.; 2 Stop Away From York University.Walk To Lots Of Shops And Restaurants, Ymca & Much More. Easy Access 400/401/407. (id:61852)
Bay Street Group Inc.
3212 - 8 Interchange Way
Vaughan, Ontario
Welcome to This Brand New Corner 2 Bedroom Unit Located in the Center of Vaughan. Steps away from Vaughan Metropolitan Station, and many other amenities. This Beautiful Floor Plan Offers Close to 700 sq ft of living space, plus a balcony. Modern Open-concept kitchen with En-suite laundry, Built-in Stainless Steel Appliances and a Full Panoramic view. One Underground Parking space is Included.One locker is included. Unit is under interim occupancy. Condo corporation not yet registered. Maintenance fees are estimated per builder disclosure. Property taxes not yet assessed. (id:61852)
RE/MAX West Realty Inc.
