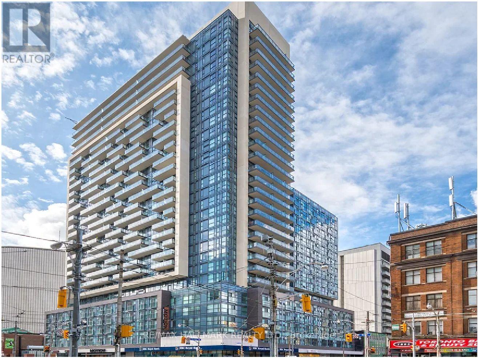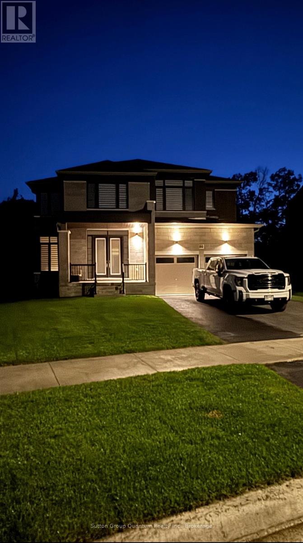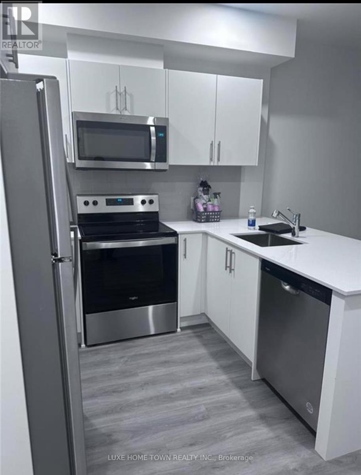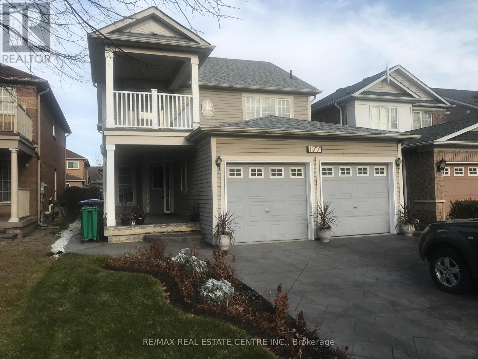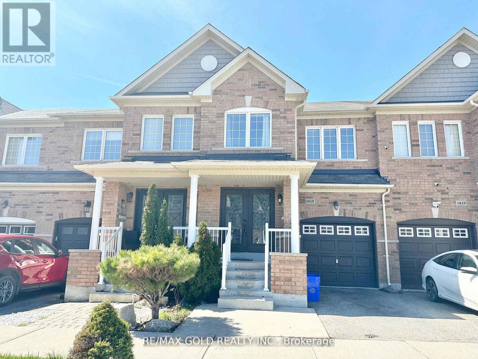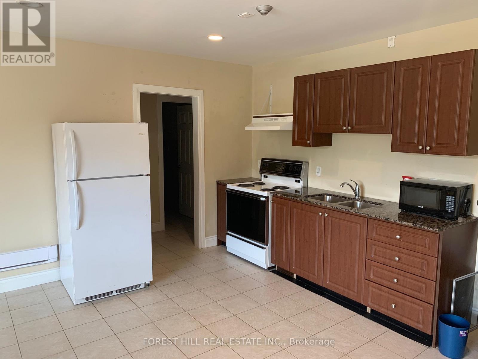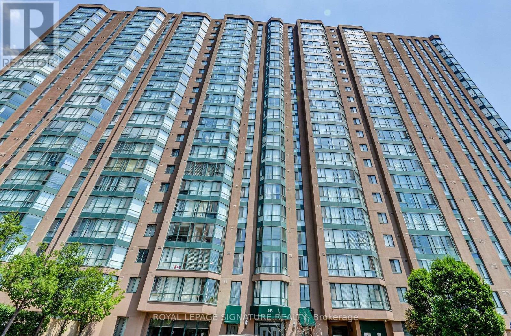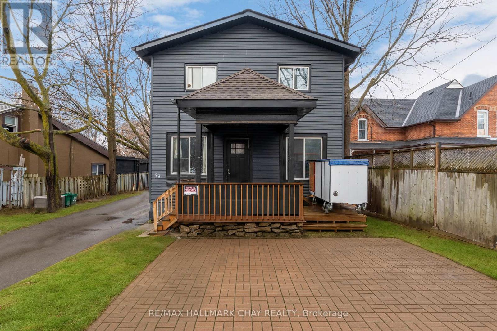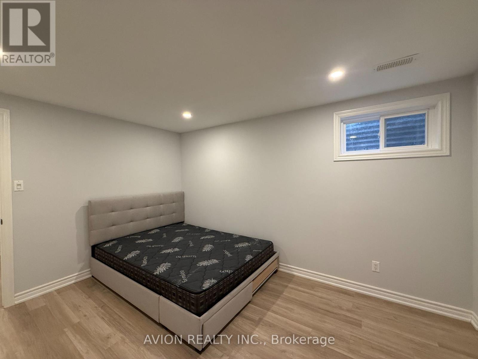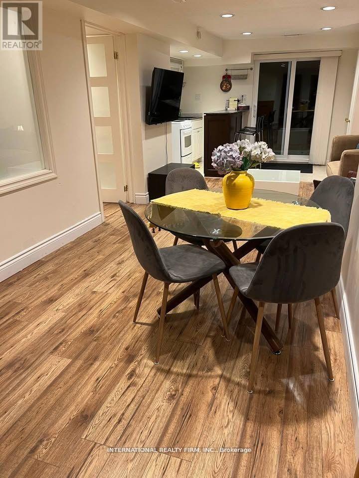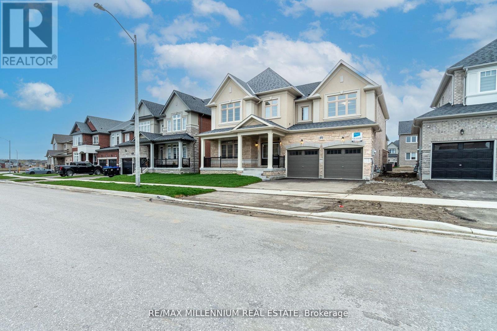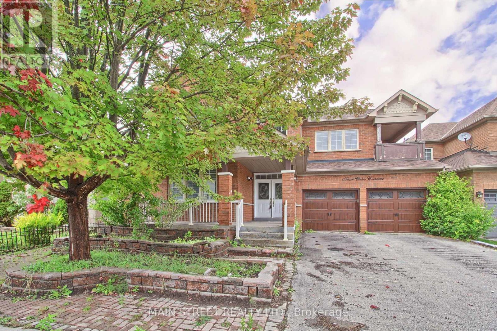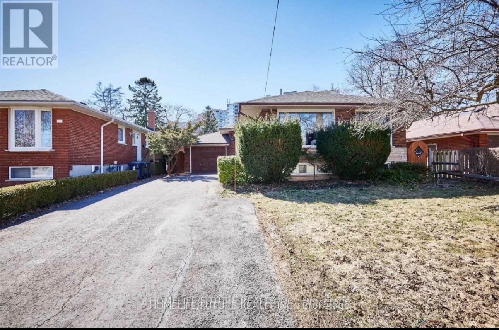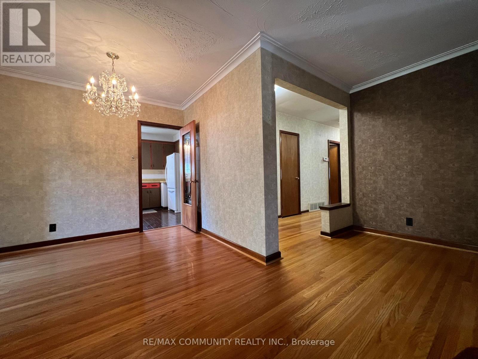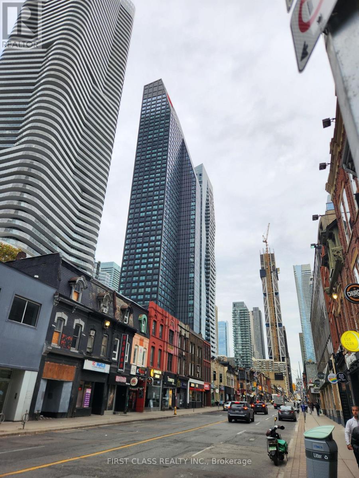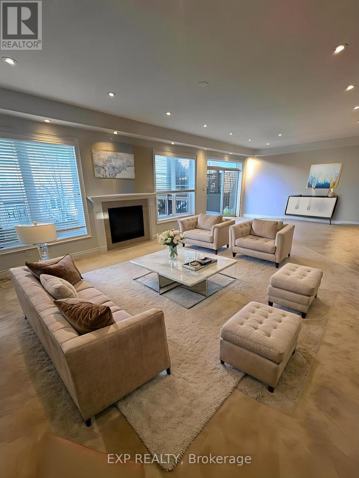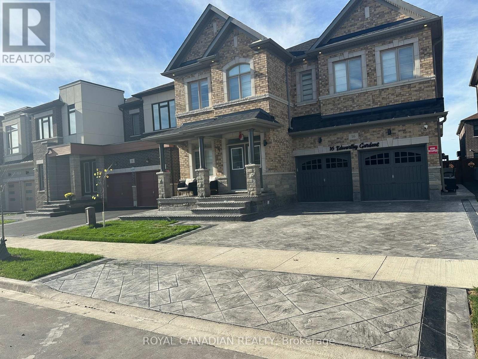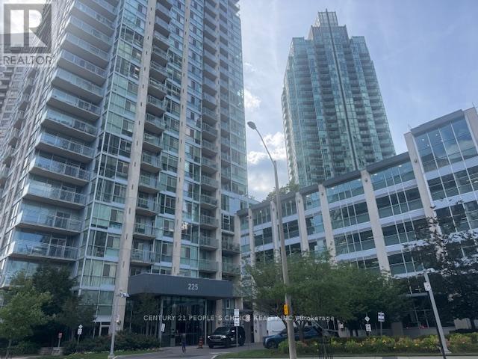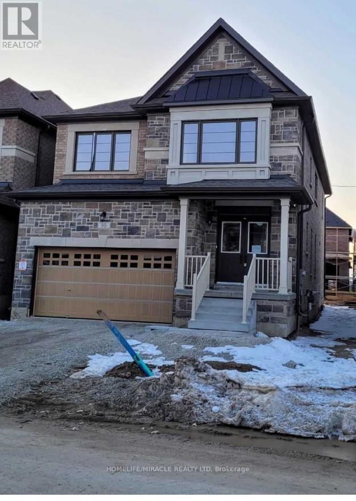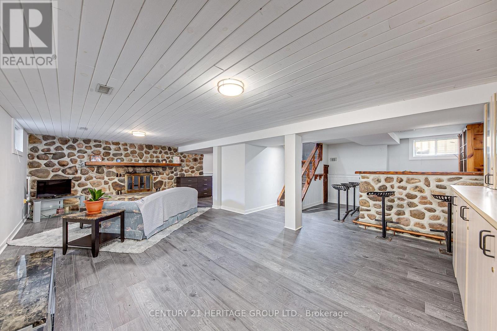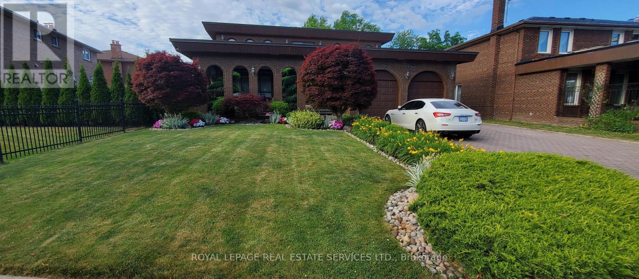1118 - 570 Bay Street
Toronto, Ontario
Motion, Offering 2 Months Free Rent + $500 Signing Bonus W/Move By Feb.1. 2 Bedrooms, 2 Full Baths Suite. Laminate Flooring Throughout, Ensuite Laundry, Quality Finishes & Professionally Designed Interiors. Amenities Include Residents Lounge W/Wifi, Gym, Terrace W/BBQ, Bike Parking, Games & Media Rms, Zip Car Availability. Steps From TTC, Eaton Centre, Dundas Square, Financial District, Hospitals, Ryerson & U of T. (id:61852)
RE/MAX Hallmark Realty Ltd.
174 Rosanne Circle
Wasaga Beach, Ontario
Exclusive brand-new luxury detached home situated on a premium deep ravine lot, offering soaring ceilings and exceptional builder upgrades throughout. Designed to seamlessly blend modern elegance with timeless comfort, this impressive residence provides approximately 3,147 sq. ft. of refined living space.Ideal for large families or professionals, the home features 4 spacious bedrooms plus a versatile den that can easily serve as a 5th bedroom or home office. Each bedroom enjoys private or semi-private bathroom access, offering comfort and privacy for all occupants.The heart of the home highlights a chef-inspired kitchen with abundant cabinetry, a butler's pantry, and generous storage-perfect for entertaining and everyday living. The open-concept layout flows effortlessly into a bright family room with large windows, a cozy fireplace, and a welcoming dining area, while an expansive living room provides the perfect space to relax. Retreat to the serene primary suite, complete with a luxurious ensuite and tranquil ravine views. Step outside to a charming private deck, ideal for enjoying nature and outdoor gatherings. Additional highlights include:- Soaring ceilings throughout- Bright, sun-filled interiors- Spacious car garage- Premium ravine lot with privacy- Close proximity to ski hills, golf courses, and year-round recreational activities. A rare opportunity to enjoy brand-new luxury living in one of Wasaga Beach's most desirable locations. (id:61852)
Sutton Group Quantum Realty Inc.
210 - 1000 Lackner Place
Kitchener, Ontario
Brand New Condo with 1 Surface Parking & 1 Locker at Prime Location! Be the first to live in this stunning 1-bedroom condo perfectly situated near top amenities, transit, shopping, and dining. Flooded with natural light, this modern unit features an open-concept layout, sleek kitchen finishes. Enjoy the convenience of an assigned parking space and locker, plus access to premium building amenities. (id:61852)
Luxe Home Town Realty Inc.
177 Vintage Gate
Brampton, Ontario
Excellent 4 bedroom detached home in a much desired area of Brampton. Featuring 4 good sized bedrooms, 2 full baths in upper level. Ceramic flooring in hallway, kitchen and breakfast areas. Hardwood flooring in LR/DR. Walkout from kitchen to patio. 2 parking spaces on driveway. No parking in garage. Close to all amenities. Landlord lives in basement. Tenant to pay 80% of utilities. (id:61852)
RE/MAX Real Estate Centre Inc.
1413 Costigan Road
Milton, Ontario
*See 3D Tour* Stunning 3 Br, 4 Bath Townhouse. Double Door Entrance, Open Concept Functional Layout. Hardwood Floor, Pot Lights, Crown Molding & California Shutters On Main Floor. Family Size Kitchen W Quartz Counter Top & High-End S/S Appliances. Good Size Bedrooms. 2 Walk-In Closets In Master. Tastefully Finished Basement W Laminate Floor, Pot Lights, 3 Pc Bath, Stone Accent Wall &Electric Fireplace. Fully Finished Laundry Room W Tons Of Storage Space. A Must See! (id:61852)
RE/MAX Gold Realty Inc.
3 - 3430 Lakeshore Boulevard W
Toronto, Ontario
Renovated Large 4 Bedroom Apartment With Parking In Long branch. Lots of Light and good living room space. Up And Coming Neighborhood With Ample Amenities And Transportation. Lock Box, Show With Confidence. (id:61852)
Forest Hill Real Estate Inc.
603 - 145 Hillcrest Avenue
Mississauga, Ontario
Spacious and sun filled two bedroom plus den, two bathroom suite offering over 1,000 square feet of comfortable living space. This well laid out unit features a large kitchen, laminate flooring throughout, renovated bathrooms, and convenient ensuite laundry. The open concept solarium provides a versatile area ideal for a home office or additional sleeping space. Enjoy bright interiors with stunning sunrise views, along with unobstructed southwest views overlooking Lake Ontario. Ideally located steps to Cooksville GO Station, offering approximately 30 minute access to Downtown Toronto. One parking space included. An excellent opportunity for those seeking space, natural light, and seamless connectivity for both work and city living. Professionally Managed By Condo1 Property Management (id:61852)
Royal LePage Signature Realty
1-4 - 58 Penetang Street
Barrie, Ontario
INVESTORS!!! Looking to add to your real estate portfolio? Looking to enter into the real estate market and start your portfolio? Take a look today! Great two storey home has been renovated to a four separate unit building. Coin laundry in basement for extra income, room for storage in basement (if required). UNIT 1 is 3 bedrooms, 1 bath. UNIT 2 is 3 bedrooms, 1 bath. UNIT 3 is 2 bedrooms, 1 bath. UNIT 4 is 1Bedroom / Bachelor. Convenience of onsite laundry and parking. UNIT 1 and UNIT 2 include Fridge, Stove - tenants pay hydro/heat. UNIT 3 includes Fridge, Stove, dishwasher (as is) - tenant pays hydro/heat. UNIT 4 includes Fridge, Stove - rent is inclusive. 2 Furnaces. 1 HWT (R). 4 x hydro panels. Close to All Amenities & Family Fun At Barrie's Centennial Park & Lake Simcoe's Waterfront. Easy access to Shopping, Services, Fine and Casual Dining, Library, Rec Centre, Entertainment and key commuter routes - public transit, GO Trains, highways north to cottage country and south to the GTA. Many trails and parks to enjoy all year around. Minutes to the waterfront marina, boardwalk and beaches of Kempenfelt Bay on Lake Simcoe. Property financial report available upon request. (id:61852)
RE/MAX Hallmark Chay Realty
37 Stargell Crescent
Markham, Ontario
Spacious furnished two-bedroom basement apartment located in a quiet and family-friendly neighbourhood in Markham.The unit features a functional layout with two bedrooms, each equipped with a bed and mattress, including walkin closet and plenty of extra storage space. A comfortable living room with dining table and chairs provides a practical space for everyday living. The interior has been newly renovated and has never been lived in since the renovation. Private in-suite washer and dryer (not shared).Right next to a park, offering easy access to green space and outdoor enjoyment. The home is within walking distance to high-ranking schools, making it a great option for families.Conveniently located close to shopping centres, grocery stores, restaurants, and daily amenities. Easy access to GO Train and public transit adds to the overall convenience.A great opportunity to enjoy a move-in-ready, furnished basement apartment in a well-established Markham community (id:61852)
Avion Realty Inc.
Basement - 22 Ambrose Court
Markham, Ontario
Spacious 1-bedroom unit with a private separate entrance (walk-out). Includes in-unit washer and dryer. Conveniently located near Markham GO Station, Highway 407, bus stops, grocery stores, parks, and schools.Utilities are extra (tenant pays 1/3). One parking spot and wifi included. ** This is a linked property.** (id:61852)
International Realty Firm
1640 Corsal Court
Innisfil, Ontario
Exceptional New Home featuring 3600+ sqft home with incredible lot size of 50x114 feet. Offering the perfect blend of contemporary living with 4 Bed/4 Bath contains open concept layout. This house includes hardwood floors, 9ft smooth ceilings, an office and an beautiful family room with a gas fireplace. The exceptional kitchen has stainless steel appliances, a pantry, granite countertops, Hardwood Floors, Encased Windows, Quartz Countertops, Under mount Sink, stylish backsplash and a convenient breakfast bar. Entertaining made enlightening with abundance of space for hosting guests! The master bedroom impresses with his and her closets and a stunning 5-piece ensuite. Laundry room in upper level. Located minutes from Innisfil Beach, future GO Train, mins Away From The Lake, schools, grocery stores, Tanger Outlets, Hwy 400, restaurants and more. (id:61852)
RE/MAX Millennium Real Estate
4 Cider Crescent
Richmond Hill, Ontario
Welcome to the highly desirable Oak Ridges Community in Richmond Hill. This spacious family home offers over 2900 Sq Ft of comfortable living space, designed to meet the needs of a growing family. Featuring 5 generously sized bedrooms and 3 bathrooms (with a 4rth bathroom roughed in), this home boasts 9 ft ceilings, a main floor office and a well thought-out layout that blends functionality with comfort. Enjoy the private backyard and no sidewalk, which means no snow shoveling in winter. The unfinished basement offers potential to customize to your taste- create a rec room, gym, home theatre, or additional living space. Nestled in a family- friendly neighbourhood, this home is surrounded by parks, schools and offers easy access to public transit, shopping and all essential amenities. Don't miss your opportunity to live in one of Richmond Hill's most sought after communities. Pls Note Property Sold ""As Is" As per Schedule "A" (id:61852)
Main Street Realty Ltd.
Main - 264 Livingston Road
Toronto, Ontario
3 Bedroom Detached Bungalow for Lease in Guildwood Area. Eat in Kitchen W/ Quartz Counters, Stainless Steel Appliances, Hardwood Flooring throughout, Spacious Bedrooms, Updated Bath & walkout to Large Back Deck & Private Yard W/ Mature Trees, This Property Is Located Just Minutes From The University Of Toronto, Centennial College, Shopping, Grocery Stores, And Amenities Like Shoppers Drug Mart And Banks, It's The Perfect Spot For Both Students And Professionals. (id:61852)
Homelife/future Realty Inc.
137 Birkdale Road
Toronto, Ontario
Bungalow in sought after Midland park neighbourhood. Follow the winding tree lined streets to this superbly maintained home backing onto Birkdale ravine ! Large Bungalow with Main floor Sep family room with cathedral ceilings & separate light filled breakfast area overlooking the quiet ravine. Spacious living / dining rooms with hardwood floors and spotless oversized kitchen. (id:61852)
RE/MAX Community Realty Inc.
Ph07 - 8 Wellesley Street
Toronto, Ontario
Kickstart your 2026 with this 2 BED 2 BATH WITH PARKING & LOCKER - PENTHOUSE CORNER UNIT!!! High-speed internet included. This exceptional Penthouse corner suite offers the perfect combination of luxury, function, and iconic Toronto living. Featuring 2 bedrooms, 2 bathrooms, parking, and a locker, this bright and spacious home boasts unobstructed panoramic skyline views from its dramatic floor-to-ceiling windows. Thoughtfully designed with a smart split-bedroom layout, the space maximizes natural light and privacy-ideal for professionals, students, or anyone seeking a refined urban lifestyle. Sitting high above the city, every room offers breath-taking sightlines and a quiet retreat from the vibrant energy below. Located at the legendary Yonge & Wellesley intersection, you are mere steps to the TTC subway, and a short stroll to the University of Toronto, Toronto Metropolitan University, and world-class shopping, dining, and entertainment-from the upscale boutiques of Yorkville to the Eaton Centre's flagship stores. Enjoy living in a prestigious, amenity-rich building in one of Toronto's most connected neighbourhoods. (id:61852)
First Class Realty Inc.
11 Elmview Avenue
Toronto, Ontario
Prestigious Willowdale west. Luxury Built 4 Bdrm 1 office 5 bath Home sitting on premium lot 50'*150' . Over 5000SF living space. Gourmet Chef's Kitchen W/Large Central Island, High Ceilings(10'&9'On 2nd)*Extraordinary Custom Trim-work*2 Skylights, Open air Staircase, 2 Balconies, B/I Closet Organizers, Heated Basement floor and All Washrooms On 2nd Floor. Interlock Driveway&Backyard Patio . 5 Min Walk To TTC Subway Finch Station, Go Bus,Community Centre , surrounded by restaurant and shops. VIVID Night Life&More. (id:61852)
Gogreen Property Consulting Inc.
617 Windflower Crescent
Kitchener, Ontario
Detached House Newly constructed Legal Basement In A Very High Demand Area. Legal Basement Featuring One Bedroom, En-suite Private Laundry and a Private Sidewalk Out Door Entry. All New Appliances. Utilities will be shared according to Family Size. (id:61852)
Royal LePage Platinum Realty
93 Tremaine Drive
Kitchener, Ontario
Welcome to an exceptional executive rental in one of Kitchener's most desirable and family-friendly neighbourhoods. Located on Tremaine Drive just off Fairway Road North, this home offers a rare blend of privacy, green space, and unbeatable convenience. Backing onto the Grand River corridor and directly across from a park, the setting is quiet, scenic, and ideal for families, while still being only minutes to Highway 8, the 401, Sportsworld Drive, Fairview Park Mall, transit, shopping, restaurants, cafes, and every essential amenity.This offering includes the main and upper levels of the home, featuring 4 spacious bedrooms and 4 bathrooms, with private use of designated basement space. The layout is exceptionally versatile and well suited for small or growing families or executive tenants. The main floor offers both formal and informal dining areas, a bright family room, a dedicated office, a functional mudroom, and a well-appointed kitchen with generous storage and workspace. Upstairs, you will find a second office or flex space, a full laundry room with sink and cabinetry, and thoughtfully designed bedrooms.The oversized primary suite is a standout, featuring a large walk-in closet and a luxurious 5-piece ensuite. Additional bathrooms include a 5-piece main bath and a 5-piece Jack and Jill, providing comfort and convenience for family living.Additional highlights include a double car garage, parking for four vehicles in the driveway, generous room sizes throughout, serene backyard retreat and a quiet executive neighbourhood atmosphere rarely found this close to major amenities.This is true one-stop living in an executive location, combining space, flexibility, and lifestyle. Ideal for professional tenants seeking quality, comfort, and long-term value in a premium setting. (id:61852)
Exp Realty
Bsmt - 16 Edworthy Gardens
Hamilton, Ontario
A brand new legal basement apartment is available in a quiet, upscale neighbourhood in Watertown.This modern unit features 2 bedrooms, 1 bathroom, and a separate side entrance. Enjoy the convenience of in-unit laundry (washer and dryer), a bright open-concept layout with laminate flooring, pot lights, and ample storage throughout. One driveway parking spot is included. Located in the new community of the Waterdown with easy access Aldershot Go, Shoppings and Schools. (id:61852)
Royal Canadian Realty
603 - 225 Webb Dr Drive
Mississauga, Ontario
Location Location!! Gorgeous Sun Drenched 1 Br + good sized Den for office or 2nd bedroom, at The Luxurious 'Solstice' Condo! This Designer Suite Boasts 2 Bathrooms, Floor To Ceiling Windows, Open Concept Floor Plan And A Modern Kitchen With Ss Appliances, Granite Counter Tops. Hotel Style Living With 24 Hour Concierge, Indoor Pool, Hot Tub, Spa, Gym, Yoga/Pilates Room. Prime Square One Location, Steps To Public Transit, Shopping And Restaurants. Don't miss this Opportunity! (id:61852)
Century 21 People's Choice Realty Inc.
10 Trellanock Road
Brampton, Ontario
for fulltime working couple or small family or New Basement apartment available for rent friends. Included with one parking only. Close to all amenities and bus stops. Kitchen with new appliances and convenient ensuite laundry. (id:61852)
Homelife/miracle Realty Ltd
Bsmt - 75 Ferguson Drive
Barrie, Ontario
Legal Basement! Furnished! Separate entrance, ensuite laundry, large kitchen combined with dining, Ideal for Single Professional. Tenants Pays 1/3 utilities and tenant insurance. (id:61852)
International Realty Firm
Basement - 148 Riverglen Drive
Georgina, Ontario
This well-maintained walk-up basement apartment offers a comfortable and spacious layour, ideal for a single professional or a couple. Featuring a large bedroom, an open-concept living area, a modern full bathroom, and a fully equipped kitchen, the space is both functional and inviting. Enjoy the convenience of a private enterance and dedicated parking. Located just minutes from Lake Simcoe, this property provides easy access to local shopping, public transit, the beach, and Highway 404 - making it a great choice for those seeking both lifestyle and connectivity. (id:61852)
Century 21 Heritage Group Ltd.
44 Wigwoss Drive
Vaughan, Ontario
My childhood home located in Woodbridge, Ontario, Canada was built approximately 50 years ago, and is now for sale. This residence was built with love, elegance, and charm. Enjoy this beautifully landscaped lot while swimming or relaxing by the pool surrounded by beautiful flowers. This property boast a large irregular lot with dimensions of 271 feet deep, 215 feet deep, 101 feet rear and a frontage of 58 feet. A must see! (id:61852)
Royal LePage Real Estate Services Ltd.
