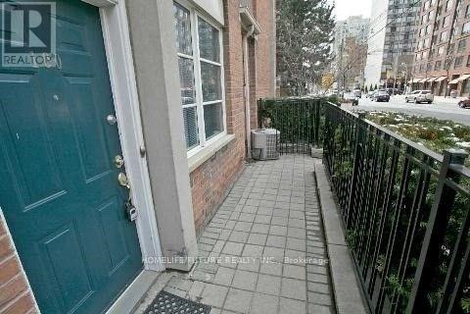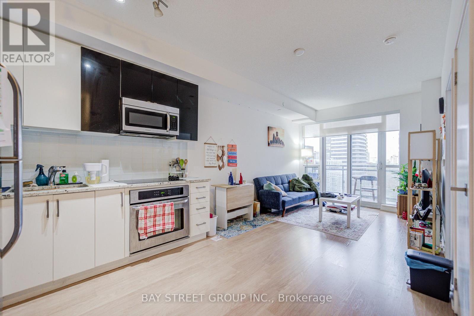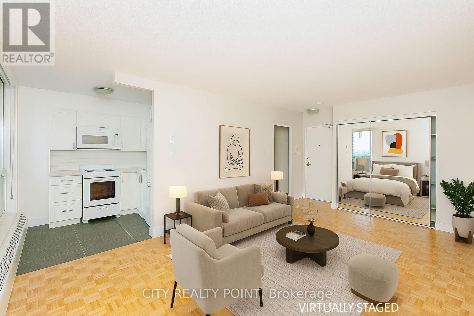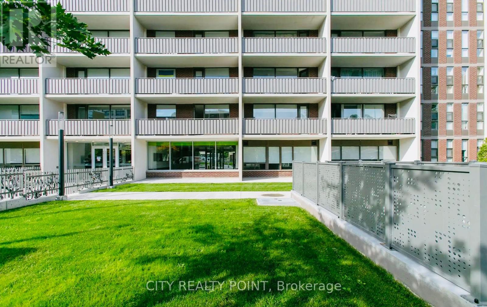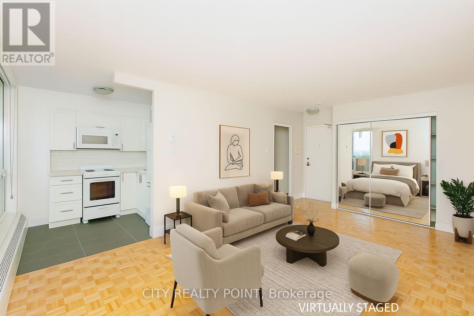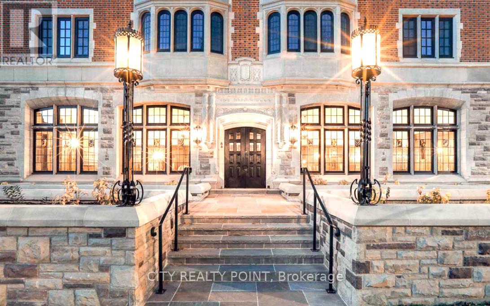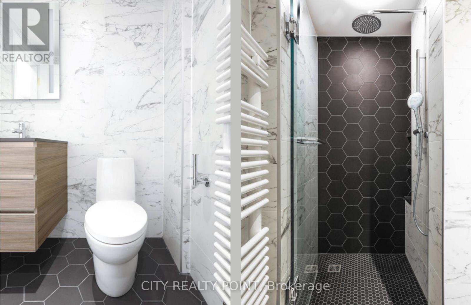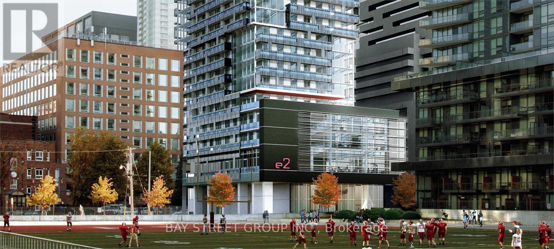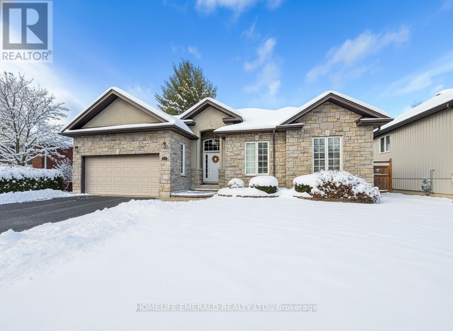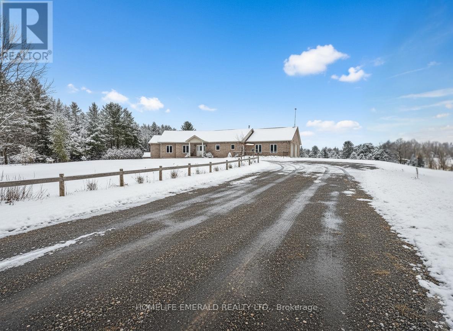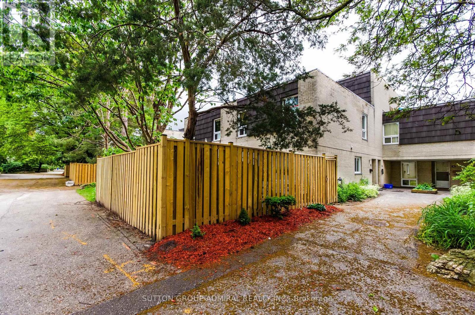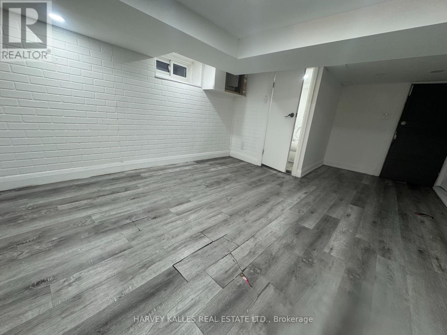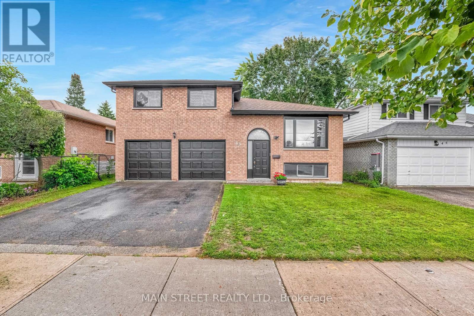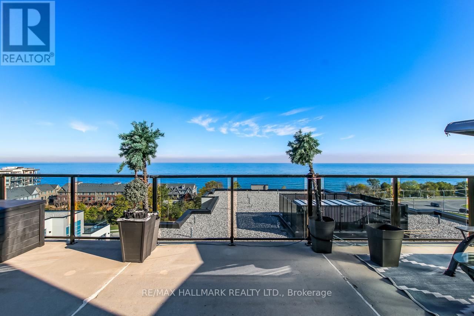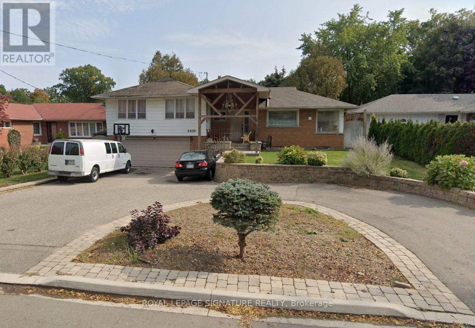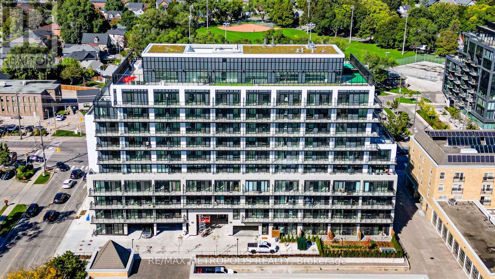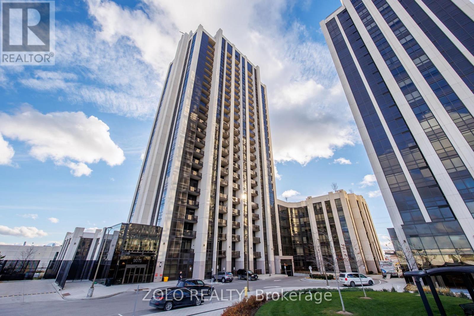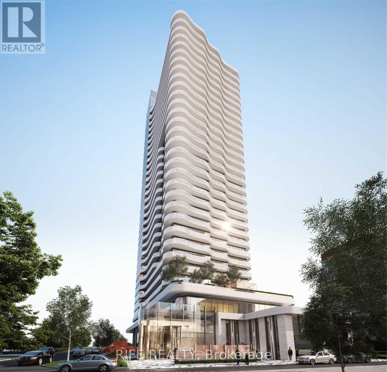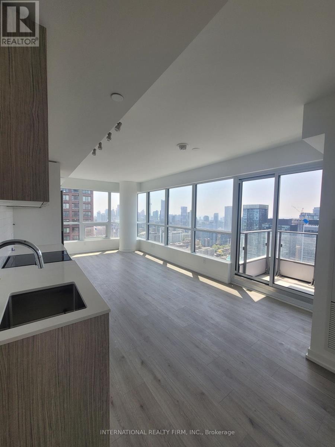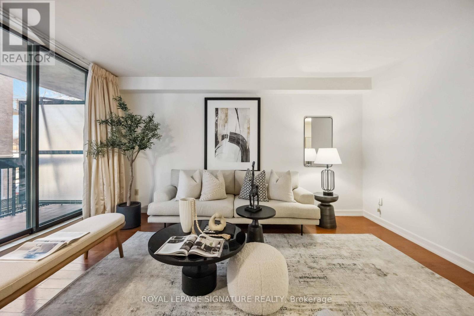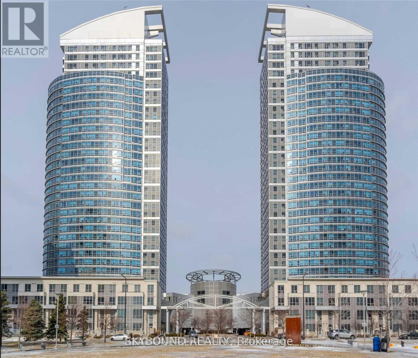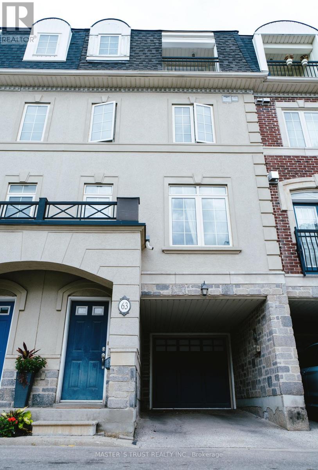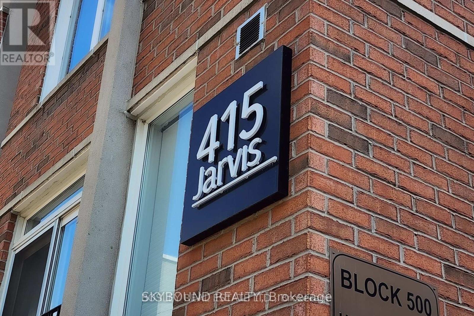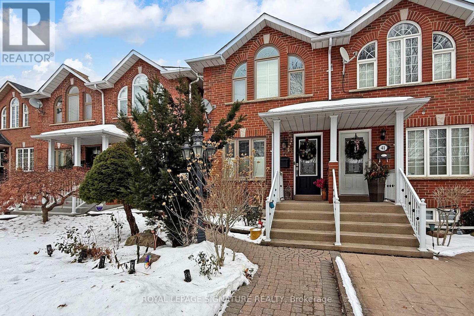100 - 415 Jarvis Street
Toronto, Ontario
Welcome to this bright and cozy end-unit townhouse in the heart of downtown Toronto! This 2-bedroom, 1-bathroom home offers modern finishes, a functional layout, and unbeatable urban convenience. Highlights: Open-concept kitchen with breakfast bar - perfect for entertaining. New laminate flooring throughout. Updated kitchen and bathroom En-suite laundry and locker included Visitor parking available. End unit with extra windows and natural light. Prime Location. Steps to public transit and just a short walk to the subway, Toronto Metropolitan University (Ryerson), and the University of Toronto. Perfect for city professionals or students seeking comfort and convenience in a vibrant downtown setting. Additional Details Tenant pays: utilities, tenant insurance, and internet. Water Included in The Rent. (id:61852)
Homelife/future Realty Inc.
918 - 98 Lillian Street
Toronto, Ontario
Welcome to the Luxury 1 Br Madison Condos, where luxury meets convenience! This beautiful and spacious Condo Has 9' Ft Ceiling With An Open Concept Beautiful Modern Kitchen, Floor-To-Ceiling Windows. The Kitchen Boasts Full-Sized Appliances, Granite Countertops and Ample Storage. The Primary Bedroom Features a 4-Piece Ensuite. *Lovely South Facing Balcony* Great Amenities Includes 24 Hours Concierge, Indoor Pool, Sauna, Gym, Party Room, Amazing Roof Top Lounge And Bbq Area, Bike Storage. Walk To Yonge/Eglinton Subway, Restaurants, Shopping Indoor Access To Loblaws, LCBO. Easy Access To Dvp/401, Also Just Steps Away From Yonge & Eglinton Centre, multiple TTC lines, and the forthcoming Eglinton LRT. A Must See! (id:61852)
Bay Street Group Inc.
402 - 666 Spadina Avenue
Toronto, Ontario
SAVE MONEY! | UP TO 2 MONTHS FREE | one month free rent on a 12-month lease or 2 months on 18 month lease |* U of T Students, Young Pros, & Newcomers! Live at 666 Spadina Ave, a fully renovated studio apartment in a high-rise steps from the University of Toronto. Perfect for students from across Canada, young professionals, and newcomers, this move-in-ready suite is available IMMEDIATELY - secure your spot today! Enjoy all utilities included (heat, hydro, water), modern kitchens with new appliances, hardwood and ceramic floors, and balconies with city views. Steps to Bloor St shops, dining, nightlife, and Spadina subway make this location unbeatable, allowing you to walk to class, work, or explore downtown. Building amenities include lounge, study room, gym, pool table, kids area, clean laundry, optional lockers ($60/mo), parking ($225/mo), and A/C window units. Panoramic views, attentive staff, and transit at your doorstep make this ideal for busy students, young professionals, or newcomers looking for a hassle-free start. Move in this weekend! (id:61852)
City Realty Point
906 - 666 Spadina Avenue
Toronto, Ontario
SAVE MONEY! | UP TO 2 MONTHS FREE | one month free rent on a 12-month lease or 2 months on 18 month lease |* U of T Students, Young Pros, & Newcomers! Live at 666 Spadina Ave, a fully renovated 1-bedroom, 1-bathroom apartment in a high-rise steps from the University of Toronto. Perfect for students from across Canada, young professionals, and newcomers, this move-in-ready suite is available IMMEDIATELY - secure your spot today! Enjoy all utilities included (heat, hydro, water), modern kitchens with new appliances, hardwood and ceramic floors, and balconies with city views. Steps to Bloor St shops, dining, nightlife, and Spadina subway make this location unbeatable, allowing you to walk to class, work, or explore downtown. Building amenities include lounge, study room, gym, pool table, kids area, clean laundry, optional lockers ($60/mo), parking ($225/mo), and A/C window units. Panoramic views, attentive staff, and transit at your doorstep make this ideal for busy students, young professionals, or newcomers looking for a hassle-free start. Move in this weekend! (id:61852)
City Realty Point
408 - 666 Spadina Avenue
Toronto, Ontario
SAVE MONEY! | UP TO 2 MONTHS FREE | one month free rent on a 12-month lease or 2 months on 18 month lease |* U of T Students, Young Pros, & Newcomers! Live at 666 Spadina Ave, a fully renovated 1-bedroom, 1-bathroom apartment in a high-rise steps from the University of Toronto. Perfect for students from across Canada, young professionals, and newcomers, this move-in-ready suite is available IMMEDIATELY - secure your spot today! Enjoy all utilities included (heat, hydro, water), modern kitchens with new appliances, hardwood and ceramic floors, and balconies with city views. Steps to Bloor St shops, dining, nightlife, and Spadina subway make this location unbeatable, allowing you to walk to class, work, or explore downtown. Building amenities include lounge, study room, gym, pool table, kids area, clean laundry, optional lockers ($60/mo), parking ($225/mo), and A/C window units. Panoramic views, attentive staff, and transit at your doorstep make this ideal for busy students, young professionals, or newcomers looking for a hassle-free start. Move in this weekend! (id:61852)
City Realty Point
119 - 2 Clarendon Avenue
Toronto, Ontario
SAVE MONEY! | UP TO 2 MONTHS FREE | one month free rent on a 12-month lease or 2 months on 18 month lease |* SPACIOUS 1-BEDROOM APARTMENT in Forest Hill at Two Clarendon Avenue, a distinguished heritage building meticulously restored to blend 1920s grandeur with modern luxury. Perfect for busy professionals or students, each suite features exquisite wood floors, granite countertops, and elegantly redesigned bathrooms with updated plumbing, electrical, and heating systems. The preserved heritage lobby and thoughtfully modernized common spaces create a seamless balance of tradition and contemporary comfort. Parking is available underground ($300/month) or outdoor ($250/month), and lockers are $60/month. Enjoy the perfect combination of timeless elegance, modern convenience, and a prime Forest Hill location. (id:61852)
City Realty Point
107 - 2 Clarendon Avenue
Toronto, Ontario
SAVE MONEY! | UP TO 2 MONTHS FREE | one month free rent on a 12-month lease or 2 months on 18 month lease |* SPACIOUS STUDIO APARTMENT in Forest Hill at Two Clarendon Avenue, a distinguished heritage building meticulously restored to blend 1920s grandeur with modern luxury. Perfect for busy professionals or students, each suite features exquisite wood floors, granite countertops, and elegantly redesigned bathrooms with updated plumbing, electrical, and heating systems. The preserved heritage lobby and thoughtfully modernized common spaces create a seamless balance of tradition and contemporary comfort. Parking is available underground ($300/month) or outdoor ($250/month), and lockers are $60/month. Enjoy the perfect combination of timeless elegance, modern convenience, and a prime Forest Hill location. (id:61852)
City Realty Point
312 - 39 Roehampton Avenue
Toronto, Ontario
E2 Condo At Yonge/Eglinton In The Heart Of Midtown Toronto. 2 Bedroom And 2 Bathroom With Parking. Upscale Appliances, 9' Ceilings. Laminate Floor Throughout. Clear View. Approx. 713 Sqft. Tenant Pays Own All Utilities. Fine Dining, Casual Clubbing, Boutique Shopping And Excellent Recreational Options, The Ideal Place To Live. (id:61852)
Bay Street Group Inc.
17 Tree Top Street
Essa, Ontario
*Custom Built Bungalow with Detached Heated Garage* This beautifully maintained 3 bedroom, 2 bathroom, 1,650+ sqft bungalow was thoughtfully designed for both families & those looking to downsize. No detail has been overlooked, offering spacious rooms, 9ft ceilings, crown moulding, a custom kitchen, a large foyer, a mud/laundry room with access to the attached double car garage, a covered deck, a 28'x32' heated detached garage in the backyard with paved driveway access & a 5-foot heated crawlspace providing abundant storage. Situated on a 0.29-acre in-town lot, this home is within walking distance to all amenities & just 15 minutes to the 400 HWY, while still offering a quiet, tranquil setting surrounded by mature trees. This is a wonderful opportunity for anyone seeking a move-in ready home with ample space inside & out. (id:61852)
Homelife Emerald Realty Ltd.
3175 3/4 Concession
Clearview, Ontario
*Custom ICF Bungalow on 8.65 Acres* This exceptional, fully customized home was thoughtfully designed with no detail overlooked & no expense spared. Offering over 3,800 sq. ft. of finished living space, it features both a walkout & walk-up basement, a double garage on the main level, plus a heated single garage on the lower level each with inside access. The main floor boasts a spacious foyer leading into an open-concept great room, dining area, & spacious kitchen. A generous mudroom, laundry room, powder room, walk-in pantry, garage entrance & side year entrance off of the kitchen add convenience. Originally designed with 3 bedrooms, the current layout offers 2 bedrooms, with the primary suite expanded to include a sitting area, a two-way fireplace, & a spa-inspired ensuite. A large secondary bathroom serves guests & family with ease.The fully finished basement is an entertainers dream, showcasing a massive rec room with billiards area, family room, workout station, & large office (or potential 4th bedroom). Additional highlights include a cold cellar, ample utility space, & interior access to the lower garage. Set on 8.65 acres of planted forest featuring a variety of hardwoods (maple, oak, butternut, spruce) & softwoods (pine, birch), the property also offers open grassed areas, a gazebo, a 25 x 40 fenced vegetable garden, & multiple outbuildings including a Quonset hut with reinforced concrete flooring for storage. Lovingly maintained & beautifully appointed, this property offers the perfect blend of elegance, functionality, & country charm, an absolute must-see! (id:61852)
Homelife Emerald Realty Ltd.
14 - 23 Four Winds Drive
Toronto, Ontario
Featuring a rare 3-Storey Townhouse with 4 generous bedrooms and a fully finished walk-out basement. This home is an exceptional opportunity for first-time buyers looking for room to grow or savvy investors seeking a high-demand rental property near York University that is located steps away from: subway, buses and LRT! Large windows throughout flood the rooms with natural light (south exposure). The true gem of this home is the finished walk-out (separate entrance) basement that is above ground!! A fantastic potential for rental income or an in-law suite. Book your showing today! (id:61852)
Sutton Group-Admiral Realty Inc.
1 - 1309 Dupont Street
Toronto, Ontario
Due to popular demand, this stunner of an apartment is available immediately for the most discerning tenant. Be in the heart of Dovercourt Wallace Junction, on Dupont just west of Dufferin and live in style in this renovated, spacious 500 sq apartment with ensuite laundry and heat, hydro, water all included in the rent. Your urban best life awaits in this midtown west end gem, steps from convenient transit, retail green space and all the best this work class city has to offer Move-in immediately and realize the potential of having your own no place like home. (id:61852)
Harvey Kalles Real Estate Ltd.
43 Riverglen Drive
Georgina, Ontario
Welcome to 43 Riverglen Drive, a beautifully maintained all-brick sidesplit nestled in the heart of thriving Keswick! This spacious three-bedroom home offers a fantastic family-friendly layout with numerous recent updates! Thoughtfully designed for everyday comfort with plenty of space to bring family and friends together for those special moments! Enjoy the convenience of an oversized double car garage with direct access to the house, along with a finished rec room featuring a cozy gas fireplace and large windows that fill the space with natural light. The bright kitchen solarium opens to a rear deck, seamlessly blending indoor and outdoor living. Step into the fully fenced backyard with mature trees, a garden shed and plenty of space for kids or pets to play all set in a highly sought-after, well-established neighbourhood! Ideally located just steps to transit, parks, schools, shops, restaurants and Lake Simcoe with quick and easy access to Highway 404! Don't miss your chance to call this exceptional property home - your keys await! (id:61852)
Main Street Realty Ltd.
807 - 16 Concord Place
Grimsby, Ontario
Welcome to this stunning 8th floor suite in the heart of Grimsby on the Lake. With panoramic views of Lake Ontario & the Toronto skyline. This stylish condo offers a luxurious lakeside lifestyle. This stylishly designed unit features two parking spots and two storage lockers. 9 ft ceilings & Open-concept in the combined living/dining/kitchen filled with natural light & panoramic views of lake Ontario, remote-controlled blinds, quartz countertops, stainless steel appliances & windows floor to ceiling. The primary bedroom features walk in closet, exquisite 5 pc bath ensuite with a separate glass shower and a stand alone bathtub, there's also a private balcony off of the primary bedroom. A second full 4 pc bathroom for convenience for the 2nd bedroom & guests. The amenities are at your doorstep to enjoy such as heated outdoor pool, beautiful outdoor BBQ area, gym, party room, media room & games room, gorgeous and very well kept grounds. 2 mins to QEW & steps from shops & restaurants! (id:61852)
RE/MAX Hallmark Realty Ltd.
1410 Larchview Trail
Mississauga, Ontario
Gorgeous home in the highly sought after Orchard Heights neighbourhood. This 4 bedroom luxurious home has many updates and a large serene and private backyard backing onto Toronto Golf Club. Large living room windows maximize the view of the backyard. Laminate and ceramic tile flooring throughout, Spacious & sun-filled rooms. Located In the Qew & Hwy 427 Area, Close To Prestigious Sherway Gardens Mall, Shops, Cafes, Restaurants & Waterfront. Walk to Etobicoke Valley Park & Dixie Mall. Easy Access to Toronto (15 Mins) and Pearson Airport (10 Mins), Go Train Stations (Dixie & Long Branch). 1 garage space as well as 6 outside parking. Tenant responsible for 70% of utilities. (id:61852)
Royal LePage Signature Realty
624 - 801 The Queensway
Toronto, Ontario
Welcome to a stylish, brand-new one-bedroom suite designed for modern city living. This bright, open-concept condo combines contemporary design with everyday comfort, featuring a sleek kitchen with stainless steel appliances, an inviting living and dining area, and an in-suite laundry for added convenience. Floor-to-ceiling windows fill the space with natural light, while a private balcony provides a quiet outdoor retreat. Situated in Toronto's vibrant Stonegate Queensway community, you're surrounded by shops, cafés, and restaurants, with Sherway Gardens, Costco, and major amenities just minutes away. Commuters will enjoy easy access to the Gardiner Expressway, Highway 427, Mimico GO Station, and direct routes to downtown. Residents have access to premium building amenities, including a 24-hour concierge, fitness centre, rooftop terrace with BBQ and dining spaces, pet wash station, and secure bike storage. Perfect for professionals or couples seeking comfort, convenience, and a connected urban lifestyle. (id:61852)
RE/MAX Metropolis Realty
1204 - 9075 Jane Street
Vaughan, Ontario
Highly sought-after Park Avenue Condos in Vaughan! 2-bedroom + Den Suite is Available for Lease. The unit is complete with in-suite laundry. The kitchen is designed for both style and function, featuring built-in stainless steel appliances and an upgraded eat-in island. The living room extends to a private solarium, with a South-facing View. One Underground Parking Space and One Locker. Steps from Vaughan Mills Mall, Minutes to Highway 400 & 407, Cortellucci Vaughan Hospital, Canada Wonderland, Shopping, Dining, Public Transit, and more! (id:61852)
Zolo Realty
1504 - 15 Holmes Avenue
Toronto, Ontario
Spacious and sun-filled 908 Sq Ft 3-bedroom corner suite offering unobstructed open views and floor-to-ceiling windows throughout at Luxury Azura Condo. Functional and well-designed layout with 9 ft smooth ceilings, a modern open-concept kitchen featuring a large centre island, and abundant natural light from multiple exposures.Enjoy an impressive 319 Sq Ft oversized balcony, perfect for relaxing or entertaining while taking in the panoramic skyline views.Residents enjoy access to premium amenities including a yoga studio, fully equipped gym, golf simulator, chef's kitchen, BBQ areas, and more. Unbeatable location steps to Finch Subway Station, restaurants, supermarkets, and shops.Upgraded EV charging available, offering significant monthly savings.Ideal for professionals or families seeking space, comfort, views, and transit access in one of Toronto's most desirable neighbourhoods. (id:61852)
Rife Realty
4602 - 395 Bloor Street E
Toronto, Ontario
An Excellent 2 Bedroom 2 Bathroom Corner Unit Located In The Heart of Toronto, Offering Stunning Panoramic Views Of Toronto Skyline. Unit Features 1 Private Parking Space & 2 Lockers For Added Convenience. Interior Floors Are Laminate, With Large Windows Allowing Lots Of Natural Light. Open-Concept Layout. The Kitchen Features Modern Appliances And Ample Counter Space. The Primary Bedroom Is Generously Sized With A Walk-In Closet And 3-Piece En-Suite. Best Location With Easy Access To Shopping, Dining, And Public Transportation: 2 Minutes Walk To Subway, 800 Meters To Yonge-Bloor & Yorkville Shopping Area. Residents Enjoy Luxurious Hotel-Style Amenities Through The Integrated Canopy By Hilton, Including An Indoor Pool, State-Of-The-Art Gym, Yoga Studio, Rooftop Terrace With BBQ And Lounge, Sauna, Hot Tub, Squash Court, Theatre, Study Rooms, Party Room, Meeting Room, Concierge Service, And Free Visitor Parking. Plus, EV Charging Is Available In The Secure Basement Parking. This Unit Is Perfect For Those Seeking A Comfortable, Convenient, And Elevated City Lifestyle. (id:61852)
International Realty Firm
201 - 212 St. George Street
Toronto, Ontario
Welcome to the iconic Powell House a charming Edwardian beauty turned boutique, prestige condo residence.This oversized 2-bedroom suite is bursting with character and smart design, featuring a spacious layout, freshly painted interiors, and a large balcony with walkouts from the living room and both bedrooms (hello, morning coffee vibes!).Conveniently located on the second floor, there's no need to wait for the elevator just come and go with ease.The kitchen has been completely renovated modern, stylish, and ready for your culinary adventures. The bright living space includes a separate dining area, perfect for entertaining. The primary bedroom offers double closets, a private 2-piece bath and easily fits a king size bed. Bonus: there's also a huge ensuite storage room rare and super convenient.Extras? You bet: 1 parking spot, Rogers Ignite, all-inclusive maintenance fees, and fantastic building amenities including a gym, sauna, rooftop lounge, laundry room, and a heated driveway to the underground garage (goodbye, winter stress).All this just steps from Yorkville's chic shops, buzzing restaurants, U of T, the subway station, and more! (id:61852)
Royal LePage Signature Realty
1702 - 38 Lee Centre Drive
Toronto, Ontario
Ellipse Condo In High-Demand Area. Spacious & Bright, Den Has Closet, High Floor With Efficient Layout, Great View And Lots Of Natural Light ! Parking and Locker included! Great Amenities:24 Hrs. Concierge, Gym, Party Room, Pool, Visitor parking, Guest Suites, Library, BBQ Garden Ping-Pong Table And well designed lobby! Minutes To TTC, Highway 401 And McCowan Station! Close To Scarborough Town Centre, Civic Centre, Supermarket, U Of T Scarborough, Centennial College and more. Amazing Opportunity for Commuters. Don't miss out! (id:61852)
Skybound Realty
63 Routliffe Lane
Toronto, Ontario
Luxurious freehold executive townhouse in a highly sought-after Yonge & Finch location! Featuring a private backyard, gourmet kitchen with island, granite countertops, and stainless steel appliances. Spacious family-sized breakfast area, 9 ft ceilings in living/dining, hardwood flooring throughout, and elegant pot lights. Convenient direct access from garage . Features 4 spacious bedrooms, second-floor laundry, and a versatile third-floor family room or office with balcony access. Steps to TTC, community center, subway station, restaurants, and shopping. A perfect blend of comfort and urban lifestyle! (id:61852)
Master's Trust Realty Inc.
328 - 415 Jarvis Street
Toronto, Ontario
415 Jarvis, The Central is your tranquil urban oasis in a community of townhomes. This recently renovated 2 bedroom, multi level townhouse condo (870 sq ft) features a spacious open concept layout and contemporary design with a glorious rooftop patio in the heart of Toronto. Modern appliances line the renovated kitchen (2019), opening up space to dine comfortably. The cozy gas fireplace lights up the dining and living room and ambience. The updated bathroom (2023) features a deep soaker tub while the new deck (2021) on the rooftop terrace has natural gas and water hook-ups to nurture a garden oasis, BBQ or simply to unwind and enjoy breathtaking views of the city skyline. Enjoy the ensuite laundry, heated underground parking, and all the perks of downtown living. (id:61852)
Skybound Realty
43 Alessia Circle
Toronto, Ontario
Comfortable and thoughtfully laid-out one-bedroom basement apartment with a private walk-up separate entrance. This well-kept unit features a spacious kitchen with ample cupboard space, a full 3-piece bathroom, a separate storage room, and access to shared laundry. Ideal for a single professional or a couple seeking a clean, private, and well-maintained place to call home, with great landlords who take pride in the property. Located in a welcoming, family-friendly neighbourhood close to parks, schools, shopping, and everyday amenities. Convenient access to public transit, major roadways, and nearby green spaces makes this an excellent option for commuters and those who value comfort and location.All amenities included. No parking available. Shared laundry. (id:61852)
Royal LePage Signature Realty
