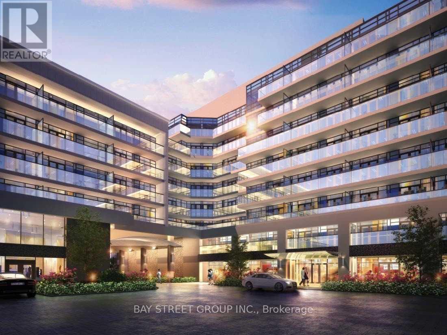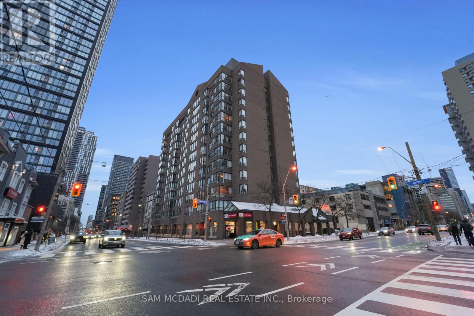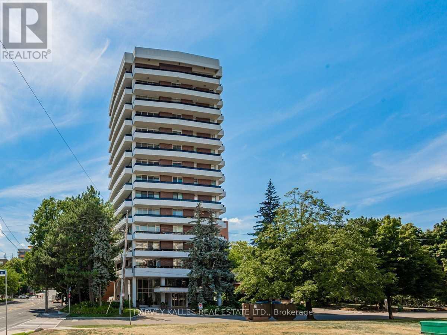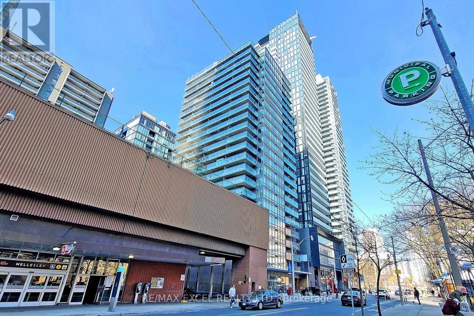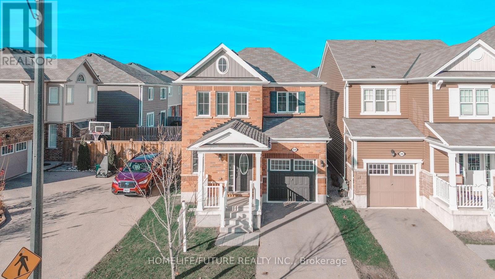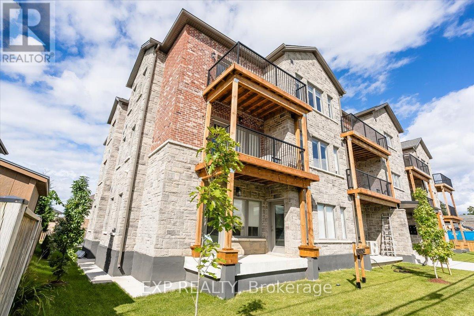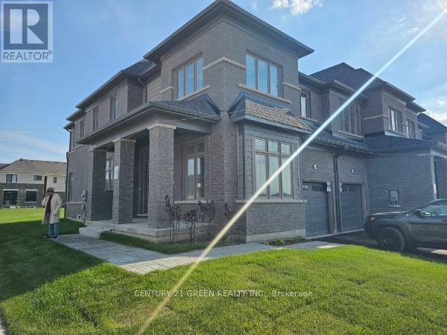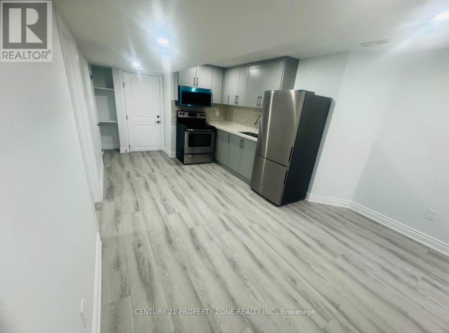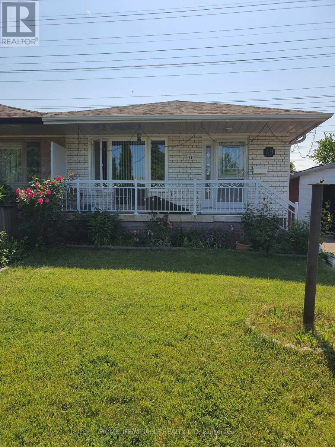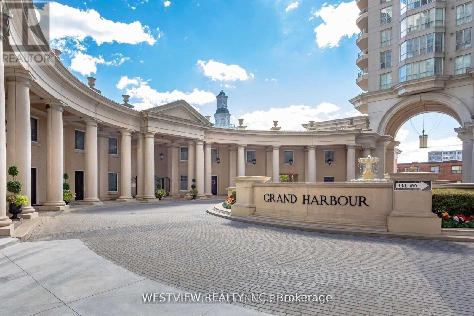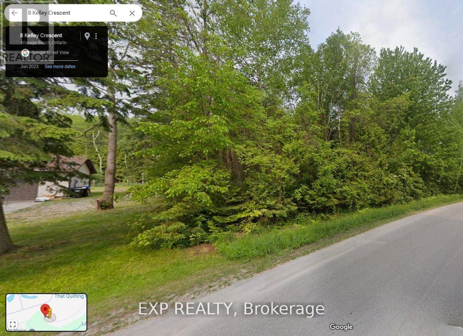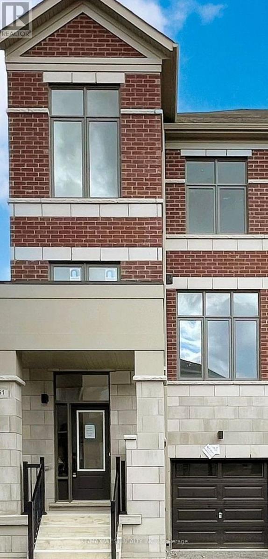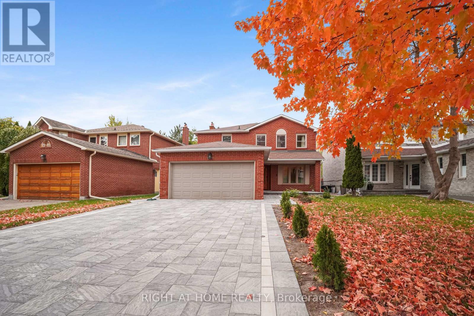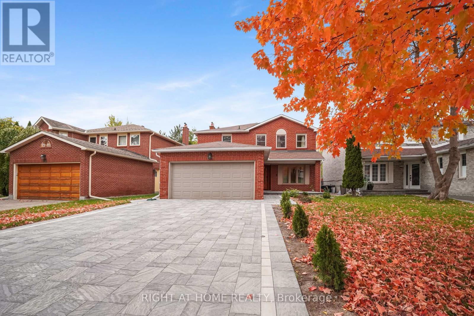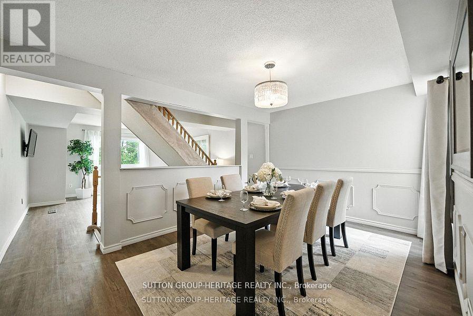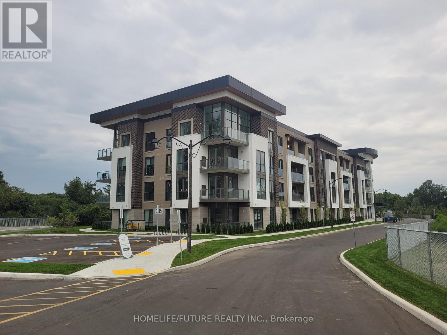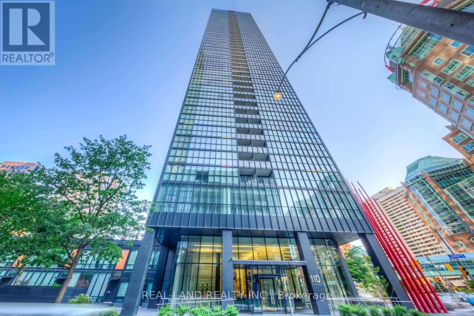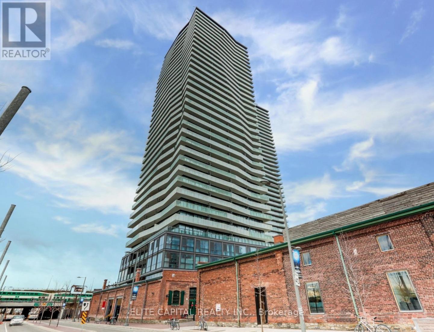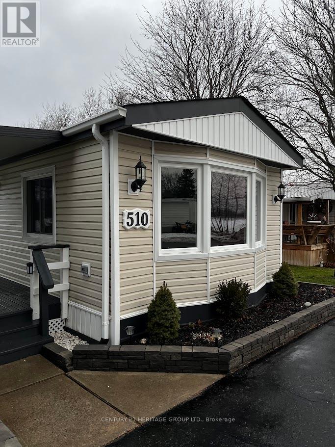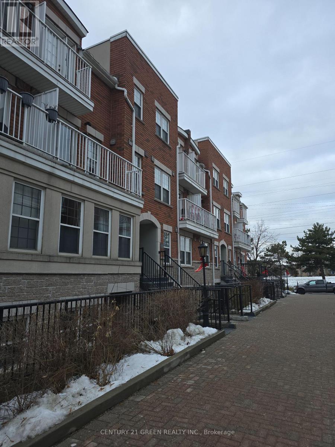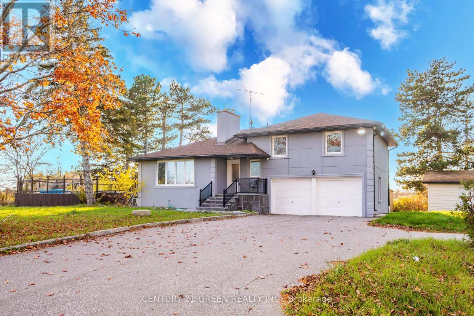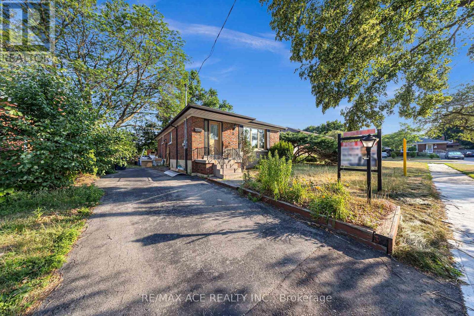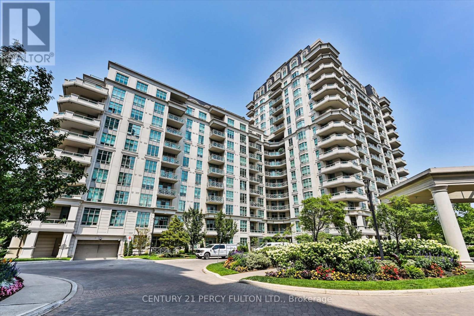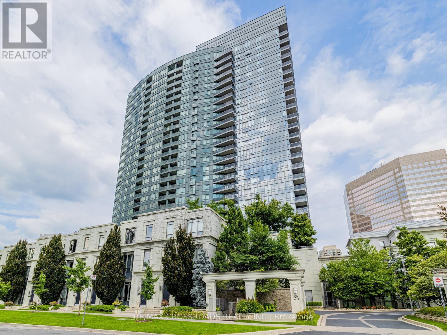639 - 621 Sheppard Avenue E
Toronto, Ontario
Stunning Low Rise Boutique Building In The Heart Of Bayview Village. Gorgeous, Spacious 1 Bedroom Plus Den(Can Be Use As Second Bedroom) With Balcony. 594 Sq. Ft+ 90 Sq. Ft Balcony Total 684 Sq. Ft, Open Concept Unit With Modern Finishes, 9Ft Ceilings, Stainless Appliances, Large Windows, Step To Bayview Subway Station, Bayview Village Mall, Fairview Mall, Loblaws, Shoppers Drug Mart, Banks, Entertainment, Restaurants, Schools, Easy Access to Highway 401 And Much More. (id:61852)
Bay Street Group Inc.
613 - 117 Gerrard Street E
Toronto, Ontario
Welcome to Unit 613 at 117 Gerrard Street East, ideally located in Toronto's vibrant Church Street Corridor. This thoughtfully maintained 1+1 bedroom, 1-bathroom condo offers 700+ sqft of functional living space, presenting an excellent opportunity for first-time buyers seeking comfort, value, and a prime downtown location. The enclave kitchen overlooks a bright, open-concept living and dining area, filled with natural light and well suited for everyday living or entertaining. The primary bedroom features generous space for a full bedroom setup and storage, while the versatile den easily functions as a home office, nursery, or guest space. The unit is complete with a 4-piece bathroom, in-suite laundry, and one underground parking space. This well-managed, pet-friendly building features an impressive range of amenities, including a 360-degree rooftop terrace with garden patio, outdoor jacuzzi, and BBQs; a renovated state-of-the-art fitness centre; party/meeting room; games and billiards room; private his-and-hers saunas with showers; visitor parking; secured bike storage; and a private gated pet park. Lockers are available for economical rental. Security and peace of mind are standout features, with 24-hour concierge service, on-site security personnel, and a secured intercom system. Maintenance fees include all utilities, internet, and cable TV, offering exceptional value and predictable monthly costs. With an outstanding 96 walk, transit, and bike score, you're just minutes from Yonge-Dundas Square, the Eaton Centre, Church Street dining and nightlife, parks, campuses, and major hospitals. Ideal for first-time buyers, young professionals, students (TMU & UofT), and healthcare professionals (St. Mike's, Sick Kids and Mount Sinai). Less than a ten-minute walk to Yonge-Dundas Square, this home delivers a connected downtown lifestyle in one of Toronto's most dynamic neighbourhoods. (id:61852)
Sam Mcdadi Real Estate Inc.
201 - 2600 Bathurst Street
Toronto, Ontario
Fabulous opportunity to lease a bungalow in the sky. Over 2400 sq.ft of living space occupying an entire floor with private elevators directly to the suite. Boutique, quiet building strategically located in an upscale neighbourhood. Enjoy the massive open concept living and dining room, which is ideal for entertaining and gracious living. Three large principal bedrooms, each with balcony access. 3 bathrooms that have just been completely renovated. Enjoy the outdoor space with wrap around balconies that offers 4 impressive views of the city. Bonus feature - All utilities are included in the monthly rental! No additional costs. One or two year lease available. (id:61852)
Harvey Kalles Real Estate Ltd.
703 - 28 Wellesley Street E
Toronto, Ontario
Cresford 5-Star Condo Living In An Unbeatable Downtown Location. Situated Just East Of Yonge & Wellesley, This Prime Address Offers Exceptional Convenience-Steps To Wellesley Subway Station, And Within Walking Distance To Toronto Metropolitan University (Ryerson) And The University Of Toronto. Enjoy 24/7 Concierge Service, A Fully Equipped Fitness Centre, And An Outdoor Terrace.This Bright And Modern 1-Bedroom Suite Features An Open-Concept Layout With Floor-To-Ceiling Windows, 9-Foot Ceilings, And A Stunning South Exposure. Fresh Painted.The Contemporary Kitchen Is Complete With Stainless Steel Appliances And Sleek Finishes. Ideal For End-Users Or Investors Seeking An Exclusive Opportunity To Own In The Heart Of Downtown Toronto. (id:61852)
RE/MAX Excel Realty Ltd.
350 Seabrook Drive
Kitchener, Ontario
Welcome To This Stunningly Renovated 3-Bedroom, 3-Bathroom Home, Featuring A Modern Open- Concept Design That's Perfect For Today's Lifestyle. Freshly Painted Throughout With New Vinyl Flooring, Modern Light Fixtures, New Vanities And Stylish New Accessories. Separate Entrance From Garage To House. Minutes To Shopping, Schools, Grocery, Public Transit, Parks, Community Ctr., University And Highways. This Home Is Move-In Ready And Waiting For You To Make It Your Own. (id:61852)
Homelife/future Realty Inc.
305 - 163 Port Robinson Road
Pelham, Ontario
This stunning 2 bedroom apartment offers modern living at its finest, With 2 full washrooms, The apartment also features a spacious balcony, perfect for relaxing and enjoying the views. Included is a designated parking spot. Additionally, the building is equipped with an elevator for easy access to all floors and Smart security system.Located in a prime area, this apartment is just a stone's throw away from schools, parks, and a community centre. Residents can enjoy the convenience of having these amenities nearby, making it an ideal location for families or individuals looking for a vibrant and active lifestyle.Don't miss out on the opportunity to make this beautiful apartment your new home! (id:61852)
Exp Realty
415 Trevor Street
Cobourg, Ontario
Nestled in the heart of Cobourg, this inviting residence at 415 Trevor St corner townhome offers a perfect blend of comfort, modern amenities, and suburban charm. Boasting **4** bedrooms plus den plus computer room (office) and featuring premium laminate flooring and wood staircase, this home spans an impressive 2006 square feet, providing ample space for both relaxation and entertaining. Den can be 5th bedroom. Can park 2 vehicles on driveway. Adjacent to the living room is the modern kitchen, a chef's delight equipped with stainless steel appliances that complement the contemporary design. Ample cabinetry offers plenty of storage space, while the sleek countertops provide ample room for meal preparation. Whether you're preparing a quick breakfast or a gourmet dinner, this kitchen is designed to meet your culinary needs. Cobourg's vibrant downtown area is just a short drive away, providing access to shopping, dining, entertainment, and cultural experiences. Nearby parks, recreational facilities, and schools add to the appeal, making this location ideal for families, professionals, and retirees alike. (id:61852)
Century 21 Green Realty Inc.
Lower Unit - 3859 Coachman Circle
Mississauga, Ontario
This Exceptional Legal 1-bedroom lower-level apartment available for lease at Britannia & NinthLine, Mississauga! Very bright and warm with extra insulation for weather and soundproofing.Open-ConceptLayout with high-end vinyl flooring throughout. Modern Kitchen with Stainless steelappliances, extra Cabinets, Countertop and backsplash. Open-concept living and dining area, potlights throughout, one generously sized bedrooms with Large window & a modern three-piece bath,Additional Custom Closet. Shared Laundry, Separate Entrance & Designated 1 Parking.Walkingdistance to plaza, bus stop, new Churchill Meadows Community Centre and Mattamy Sports Park.Close to Highways. Tenant to pay 30% of the utility cost. (id:61852)
Century 21 Property Zone Realty Inc.
49 Elmvale Crescent
Toronto, Ontario
Fully Renovated Move into this charming, 3-bedroom upper-level bungalow featuring generous living and dining spaces. Experience the best of convenience: stroll to the grocery store, shopping, hospital, and Tim Hortons in minutes! Located in a highly-desirable, quiet, and family-friendly community, this home also offers simple commutes with fast access to Highways 401, 409, and 427. Bonus: High-speed internet is included in the lease (id:61852)
Homelife/miracle Realty Ltd
906 - 2285 Lake Shore Boulevard
Toronto, Ontario
Welcome to Grand Harbour! One of the first Luxury waterfront buildings. Situated close to the Marina, featuring miles of walking & biking paths for your enjoyment. This one bedroom unit offers open views to the Northwest with plenty of natural light, living area separated from kitchen with a breakfast bar. Parking spot and storage locker included. *All utilities included* Excellent value when compared to other units currently available. New full size washer/dryer has been installed in the ensuite laundry room. Building offers best of amenities, indoor pool, sauna, gym, squash courts and more. Just move in and enjoy! (id:61852)
Westview Realty Inc.
8 Kelley Crescent
Wasaga Beach, Ontario
A Rare Opportunity to build your dream home in the highly sought-after Wasaga Sands Golf Club community. This fully treed building lot backs onto green space, offering privacy and a serene setting within a well-established neighbourhood with minimal through traffic. Ideal for those who value both nature and modern convenience.Located less than 10 minutes from the sandy shores of Georgian Bay, this property is also close to walking and biking trails, schools, shopping centres, parks, and recreational facilities, with the Blue Mountain ski hills just a short drive away. Whether you envision a seasonal retreat or a year-round residence, this prime location allows you to enjoy the best of four-season living. (id:61852)
Exp Realty
93 Millman Lane
Richmond Hill, Ontario
End-Unit Freehold Townhome - Feels Like a Semi! Beautiful home in prime Richmond Hill (19th Ave & Leslie). 3+1 bedrooms, 4 bathrooms, 2081 sq. ft. of bright, functional living plus an unfinished basement. End-unit and direct access garage. Main floor features 10' smooth ceilings, and open-concept living/dining. Natural oak staircase. Lower-level rec room ideal as 4th bedroom/guest suite. Top Location: Close to Richmond Green SS, Costco, plazas, restaurants, Home Depot, Hwy 404, transit & more. A rare find-don't miss it! (id:61852)
Forest Hill Real Estate Inc.
97 Brillinger Street
Richmond Hill, Ontario
Beautifully maintained home on a rare ravine lot in prestigious Richvale, offering complete privacy and natural views. This spacious two story residence backs onto a serene stream and walking trail surrounded by mature trees. Sun filled and tastefully updated throughout, the main floor features bright living and dining areas, a renovated kitchen with breakfast space overlooking the ravine, and a cozy family room with a natural gas fireplace. The second floor includes generously sized bedrooms, including a primary suite with a sunlit sitting area facing the treetops.The property also includes a fully finished two bedroom basement apartment with a separate entrance, full kitchen, bathroom, and private laundry, perfect for extended family or additional living space.Located on a quiet, child friendly street steps to top schools, library, Wave Pool, parks, transit, Mackenzie Health, Hillcrest Mall, and all major amenities. Exceptionally clean, very well cared for, and move in ready in one of Richmond Hill's most sought after neighbourhoods. (id:61852)
Right At Home Realty
97 Brillinger Street
Richmond Hill, Ontario
Stunning and spacious two bedroom basement apartment in one of Richvale's most desirable streets. This beautifully kept unit offers a private entrance, a bright open concept living area, a full kitchen, a spotless four piece bathroom, and private in-unit laundry. Both bedrooms are generously sized. The entire unit is exceptionally clean and recently renovated, perfect for comfortable living.Situated in a quiet and upscale neighbourhood surrounded by parks, walking trails, top schools, the main library, Wave Pool, transit, Mackenzie Health, Hillcrest Mall, and all major amenities. A rare opportunity to live in a premium location. Tenant pays one third of utilities Two parking spots included No pets (id:61852)
Right At Home Realty
29 - 601 Galahad Drive
Oshawa, Ontario
Welcome To This Beautifully Maintained 3-Bedroom, 2-Bathroom Condo Townhome In Oshawa's Sought-After Eastdale Community. Offer Over 1,400 Sq.Ft. Of Above-Grade Living Space, This Home Blends Comfort, Functionality, And Convenience For Modern Family Living. Flooded With Natural Light, The Open-Concept Living And Dining Area Creates A Bright, Airy Atmosphere - Perfect For Everyday Living Or Entertaining. The Spacious Eat-In Kitchen Provide Ample Cabinetry And Workspace, While The Upper Level Features Three Generous Bedrooms Designed For Rest And Relaxation. The Finished Lower Level Adds Versatile Bonus Space, Ideal For A Home Office, Playroom, Or Cozy Family Room. Enjoy The Ease Of Direct Garage Access And The Peace Of Mind That Come With Low-Maintenance Living. Monthly Fees Include Water, Garbage And Recycling, Exterior Upkeep, Lawn Care, Snow Removal, And Salting - So You Can Spend More Time Enjoying Your Home And Less Time Worrying About Maintenance. Close To Schools, Parks, Shopping, And Transit, This Townhome Is The Perfect Fit For Families, Downsizers, Or Anyone Seeking A Bright Low-Maintenance Lifestyle In A Welcoming Community. (id:61852)
Sutton Group-Heritage Realty Inc.
426 - 385 Arctic Red Drive
Oshawa, Ontario
Stunning One-Year-Old, Very Spacious 1 Bedroom + Den Condo with Underground Parking and anexclusive locker. Located in The Heart of Oshawa's Beautiful Windfields Charring CrossCommunity! Offering 721 Square Feet of Thoughtfully Designed Space Overlooking Peaceful GolfGreenery, view from the Patio/Balcony. Minutes to Ontario Tech University, Durham College,Costco, Restaurants, Plaza, Golf Course and Highway 407!! No Carpet!! Modern Kitchen, QuartzCountertops, Backsplash, Stainless Steel Appliances! Open Concept, Spacious, Large Full WalkoutBalcony, Lots of Natural Light, Ensuite Laundry! Nearby Green Space, Fitness Trail & Ravine!Large BBQ Area, Playground/Parks, Fitness Centre/Gym, Party Lounge, Pet SPA, Visitor Parking & More! Property will be tenanted until January 28th, 2026. (id:61852)
Homelife/future Realty Inc.
4005 - 110 Charles Street E
Toronto, Ontario
Welcome To The Luxurious X Condo Corner Unit With 2 Bedrooms, 2 Full Baths With Incredible Views! Nestled In The Heart Of The City Near Yonge And Bloor Plus Steps Away From Yorkville. Enjoy An Open Concept Living With Stainless Steel Appliances, Centre Island, Laminate Floors, Floor To Ceiling Windows And Combined Living/Dining Experience.Custom Uv Blinds, Split2 Bedroom / 2 Bath Plan For Maximum Privacy. Walk Out To Private Balcony. Includes Parking And Locker In a convenient Location . X Condo Is Known For State Of The Art Amenities Including Outdoor Pool, Hot Tub, BBQ And Lounge, Gym, Aerobics, Billiard, Party Room, Library, Media Room, Sauna, Guest Suites, Concierge Plus More! Experience Urban Living At Its Finest In One Of The Top Neighbourhoods In Toronto With Access To TTC Yonge And Bloor Line, Fine Dining, Shopping, Parks, U Of T Plus Entertainment. Move In Ready And Perfect For Families, Couples And Investors! (id:61852)
Real Land Realty Inc.
405 - 390 Cherry Street
Toronto, Ontario
Well Maintained One Bedroom Plus Study Unit In The Heart Of The Historic Distillery District, One Of Toronto's Most Distinctive Destinations, A Posh Area Filled With Impressive Bars, Restaurants, Galleries And Boutiques. Centrally Located And Just Steps To Public Transit (id:61852)
Elite Capital Realty Inc.
510 Cunningham Crescent
Cobourg, Ontario
Immaculate, just completely renovated all the way thru. This spacious with open concept living area and kitchen, two bedroom all season mobile home is nestled in the desirable Lougheed Park Community, offering comfort, style. Backing to open fields. Ceiling fans, pot lights thru out. Open concept kitchen with new S/S appliances, solid wood cabinets, double sink, stylish back splash and quartz countertop. Fully renovated bathroom with new jacuzzi style tub. Enjoy your coffee in the covered Porch over looking the front and backyard with ample amount of trees for privacy and oversized garden has a depth of approx 150 ft. This home is within close access to 401 for easy commute, close to hospital, downtown Coburg and its beautiful beach park. New appliances, newer roof (2022) new floors, upgraded electrical panel, new owned water heater (id:61852)
Century 21 Heritage Group Ltd.
22 - 37 Four Winds Drive
Toronto, Ontario
Utilities NOT Included in the Price (id:61852)
Century 21 Green Realty Inc.
4512 Tremaine Road
Milton, Ontario
Discover a tastefully renovated side-split where no detail has been overlooked. Nestled on over a half-acre of land, this home offers a perfect blend of indoor and outdoor living.Inside, an open-concept layout flows from a custom kitchen to a spacious living area, with a main-floor den that easily serves as a fourth bedroom. The finished basement provides ample extra space. Outside, your private oasis awaits with a heated pool, multiple decks for capturing beautiful sunsets, and room to grow your own crops.Premium Upgrades: Includes a 6000-gallon backup cistern and refrigerator, brand-new kitchen stove, brand new over-the-range microwave, dishwasher, washer, and dryer. (id:61852)
Century 21 Green Realty Inc.
3 Hogan Drive
Toronto, Ontario
Check out this renovated 3-bedroom main floor and basement bungalow with separate kitchen and 3 rooms on a quiet, family-friendly street! Perfect for families or investors, it features a spacious yard with a shed, swings, and a large deck. The basement has a separate entrance and bright windows. Conveniently located near transit, Cedarbrae Mall, schools, and more. Don't miss this chance! (id:61852)
RE/MAX Ace Realty Inc.
317 - 20 Bloorview Place
Toronto, Ontario
sought after area "Aria Condominium" , elegant, bright, 1 bedroom unit plus parking, locker. 9' ceiling, functional layout! brand new crown molding throughout, carpet free, hardwood, freshly painted, brand new light fixtures for the whole unit, brand new bathroom counter, sink, faucet, mirror, towel bar, rod, tissue holder, better than new unit. just move in this luxurious, classy, warm feeling home! building amenities include 24/7 concierge, indoor swimming pool, party room, exercise room, virtual golf, whirlpool, indoor car wash, guest suite. close to shopping malls (Fairview Mall and Bayview Village), restaurants, subway/TTC/Go Station, hospital, pubnlic library, Hwy 401/404/DVP (id:61852)
Century 21 Percy Fulton Ltd.
324 - 25 Greenview Avenue
Toronto, Ontario
Welcome The Luxurious Meridian Residences built by TRIDEL. This bright and well laid out 1 bedroom + den offers an exceptional blend of comfort and convenience in Toronto's vibrant Yonge/Finch area. Step inside to discover modern finishes, open-concept living with granite countertops and a large terrace that makes it feel like a backyard. The generously sized den can function as a home office, guest room, or flex space. Large windows flood the suite with natural light. Residents enjoy resort-style amenities: 24hour concierge, fully equipped gym, indoor pool & sauna, indoor Golf Simulator, party room, visitor parking, and well-maintained common areas. One underground parking spot and a locker are included. Location is unbeatable: steps from Finch Subway, VIVA/YRT transit, Yonge Street shopping, restaurants, groceries, parks, and schools. With a Walk Score in the 90s, this is true urban convenience without compromise. A perfect starter home, investment, or city pied-a-terre this home is move-in ready and waiting for its next owner. Dont miss your chance to experience Meridian living at its best. (id:61852)
RE/MAX Crossroads Realty Inc.
