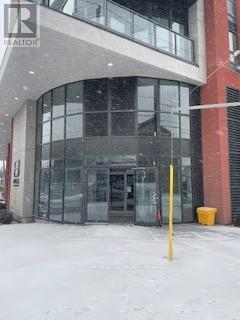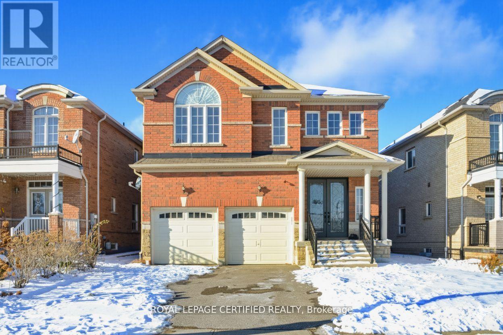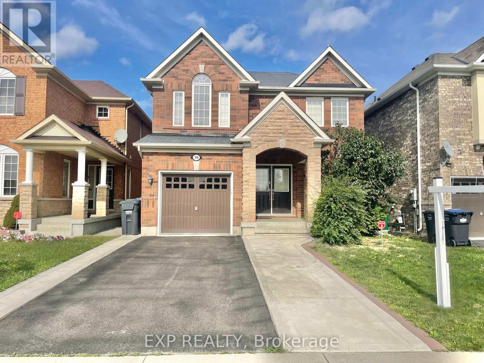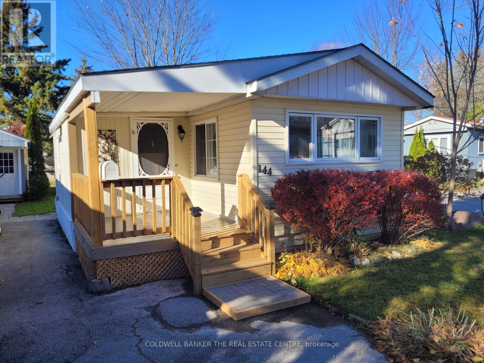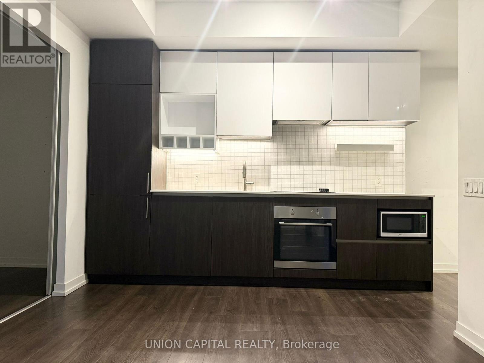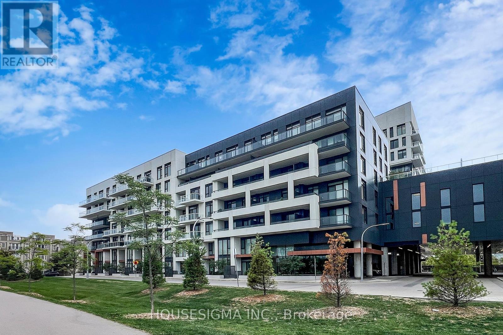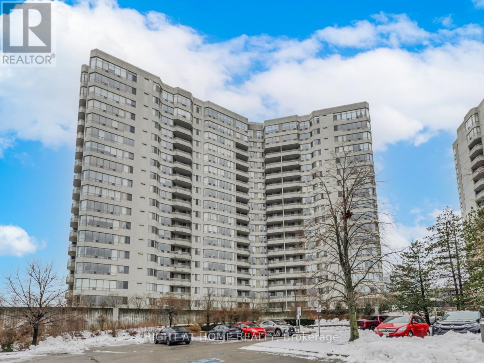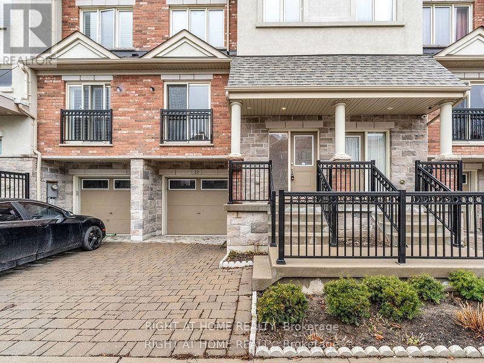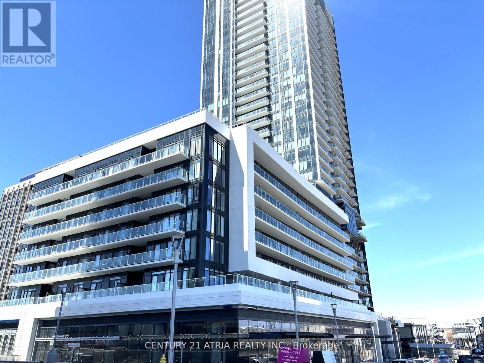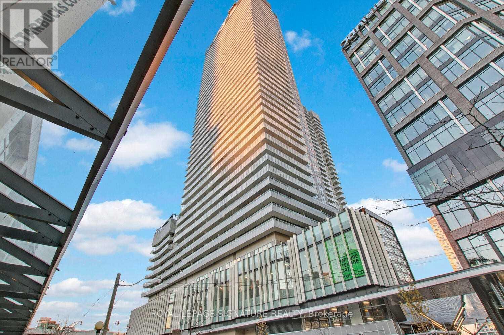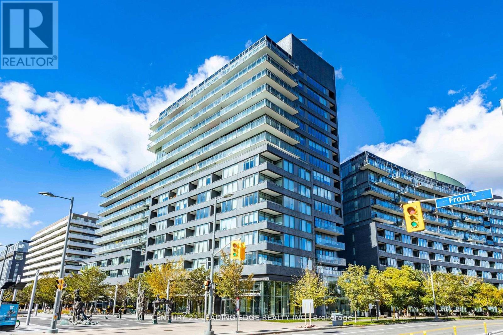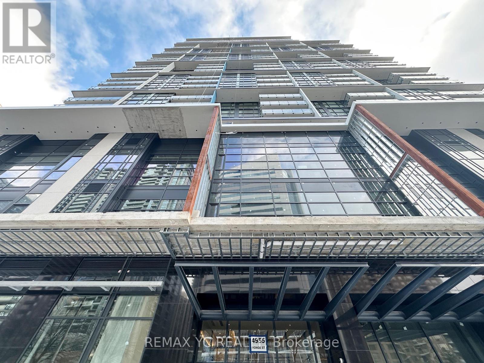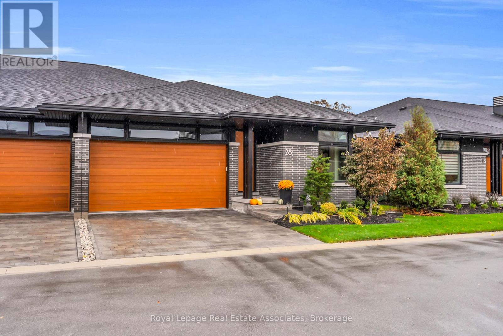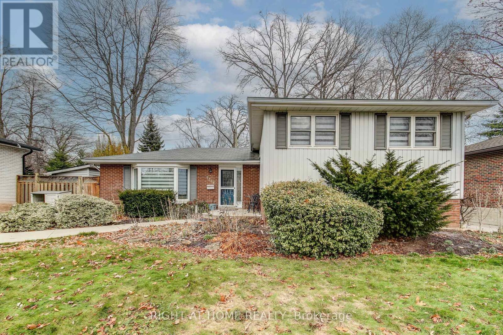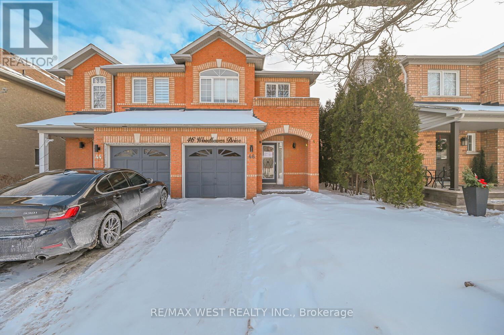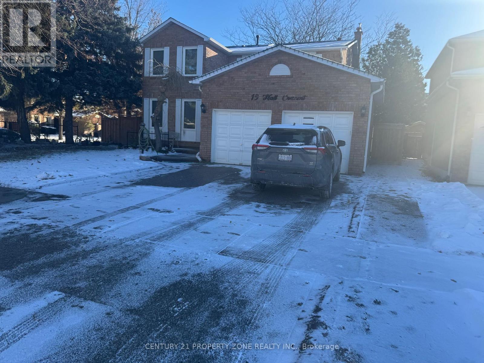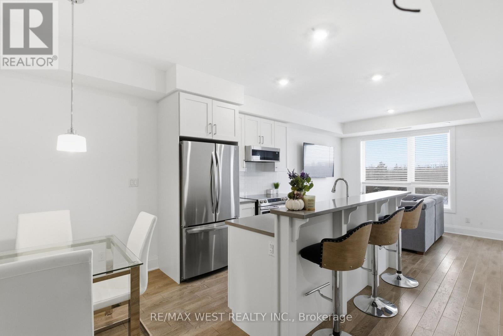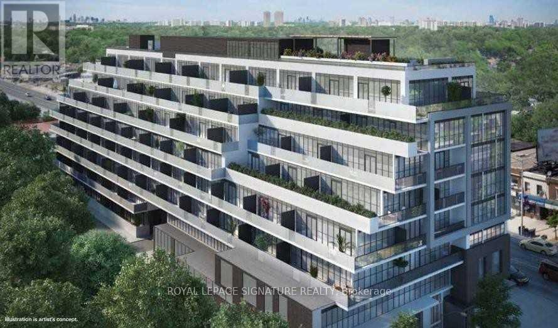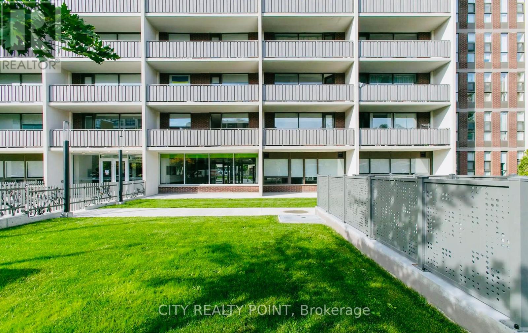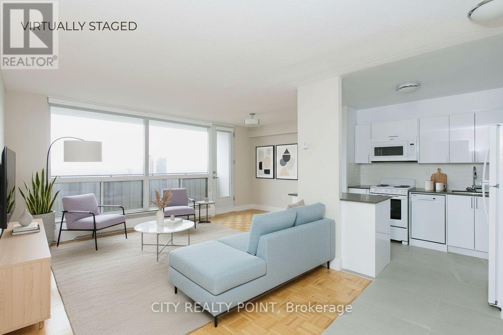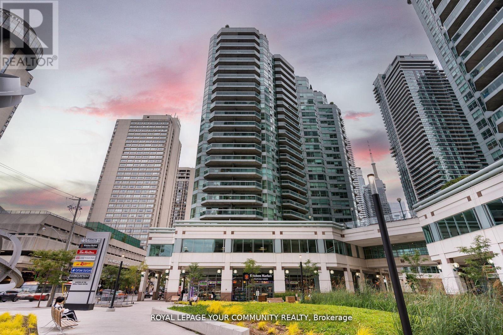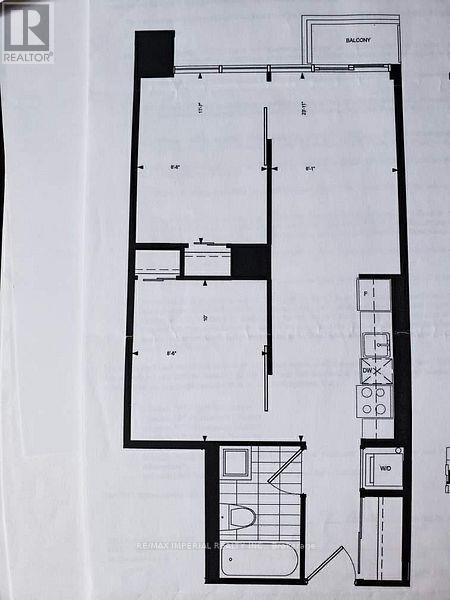512 - 2344 Dufferin Street E
Toronto, Ontario
2 Bedroom Suite Features Designer Kitchen Cabinetry With Stainless Steel Appliances,An Undermount Sink & A Centre Island. Bright Living Area Windows With Laminate Flooring, Balcony. The Main Bedroom With A 4-Piece Ensuite & A Large Closet. Glass Sliding Doors. Steps To T.T.C Bus Transit & Future T.T.C. Fairbank Subway Station, York Beltline Walking & Cycling Trail & Parks. Minutes To Shoppers Drug Mart, Grocery Stores, Yorkdale Shopping Centre,RELIGIOUS PLACES. Allen Road Expressway & Highway 401. (id:61852)
Cityscape Real Estate Ltd.
45 Alice Springs Crescent
Brampton, Ontario
Stunning newly renovated over 3,000 sq. ft. detached home featuring 4 bedrooms, 3 bathrooms, and a spacious loft, located in the prestigiousCredit Valley neighbourhood. Just 3 minutes from the GO Station, with the station directly across the street. This bright, carpet-free home offersa grand double-door entrance, main-floor laundry, and an open-concept layout with a sun-filled family room and fireplace. Oversized windowsprovide abundant natural light throughout. The primary bedroom boasts his-and-her closets and a luxurious full ensuite with separate tub andshower. (id:61852)
Royal LePage Certified Realty
39 Bloom Drive
Brampton, Ontario
An Unmissable Gem! Be the one to live in this stunning 2-storey detached home, featuring 3 spacious bedrooms and 2.5 luxurious bathrooms, perfectly situated in the sought-after community of Brampton. The main level boasts a separate great room, a bright and open-concept kitchen with breakfast area that walks out to the yard, elegant flooring, soaring high ceilings, and stylish staircase.Upstairs, the primary suite offers a 4-piece ensuite and a walk-in closet. Two additional generously sized bedrooms with larger closets, plus a convenient second-floor laundry room, make this layout ideal for families. Prime Location Meets Natural Serenity Just steps from one of the best schools.Local Favourites at Your Fingertips Enjoy the best of the neighborhood including the beloved Cafés, Restaurants and Place of Worship!!This is a rare opportunity to enjoy both lifestyle and location-don't let it slip away! (id:61852)
Exp Realty
144 - 580 West Street S
Orillia, Ontario
Opportunity Knocks in Lakeside Estates! Idyllically set within the 17.4-acre Lakeside Estates, this 2-bedroom 1 bathroom modular home offers the perfect blend of peaceful living and urban convenience, securing an affordable, low-maintenance lifestyle with incredible potential, nestled right in the heart of Orillia. You simply cannot beat this exceptional location, just steps to the sparkling shores of Lake Simcoe, as well as numerous walking trails and beautiful local beaches. Located steps from Kitchener Park and situated on a desirable corner lot, the property boasts excellent proximity to vibrant downtown Orillia, where charming shops, unique restaurants, and cozy cafes await. Commuting is simple with easy access to major arteries, including Highways 12 and 400. Set on a quiet street within this friendly community atmosphere, this property is a perfect home for a buyer ready to enjoy this cozy home. Appreciate the reduced cost of ownership that comes with a manufactured home, giving you the financial freedom to create a space that perfectly suits your needs. The interior features a sizeable living room and dining room with large windows, flooding the space with natural light, alongside a kitchen with ample cabinet space and floating shelves. Further conveniences include in-unit laundry amenities, 2 dedicated driveway parking spaces, and an included storage shed. This affordable opportunity is perfect for first-time buyers, downsizers, or investors looking for a prime location with a strong sense of community. Don't miss out-book your showing today and envision the possibilities! (id:61852)
Coldwell Banker The Real Estate Centre
5212 - 5 Buttermill Avenue
Vaughan, Ontario
FREE WI-FI! FREE YMCA MEMBERSHIP! AVAILABLE IMMEDIATELY. LIVE IN THE HIGHLY SOUGHT-AFTER TRANSIT CITY CONDOS. BRIGHT 1 BEDROOM + DEN UNIT WITH NORTH EXPOSURE AND A VERY FUNCTIONAL LAYOUT WITH NO WASTED SPACE. THE DEN (7'11" X 7'1") FEATURES A SLIDING DOOR AND CAN BE USED AS A SECOND BEDROOM. DIRECT ACCESS TO SUBWAY, YRT, AND BRAMPTON TRANSIT HUB. MINUTES TO HWY 400/407/HWY 7, WALMART, IKEA, YMCA, RESTAURANTS, VAUGHAN MILLS MALL, YORK UNIVERSITY, AND ONLY 35 MINUTES TO DOWNTOWN TORONTO. CUSTOMIZED WINDOW BLINDS INCLUDED. ALL AMENITIES WITHIN WALKING DISTANCE. ENJOY THE PERFECT BALANCE OF NATURE AND CITY LIVING. STUDENTS AND NEWCOMERS WELCOME! (id:61852)
Union Capital Realty
101 - 18 Rouge Valley Drive
Markham, Ontario
***High-Demand Downtown Markham!***Located in The Sought-After Unionville Neighbourhood, This Bright and Spacious Modern Upgraded Townhouse Offers Approx. 1,397 Sf of Luxury Living With 3 Rooms And 3 Baths. Spent $$$ On Upgrades Including a Designer-Inspired Kitchen with Quartz Counters, Upgraded Island, Backsplash, Built-In High-End Appliances, And Stylish Bathroom Tiles. Open Concept Layout with Floor-To-Ceiling Windows Bringing in Abundant Natural Light and Soaring Ceilings That Enhance the Modern Feel. Enjoy Condo-Style Luxury with the Best Amenities: Outdoor Pool, Gym, Fitness Center, BBQs, Party Room, And 24/7 Security. The Home Features a Fenced Private Patio with a Gate to Outside, Perfect for Entertaining and Comes With 1 Underground Parking Plus 1 Locker. Steps To YRT/Viva, Hwy 407, Unionville High School, York University Campus, Goodlife Fitness, Cineplex, Shops, Restaurants, Hotel and More. Full Condo Facilities Combined with the Comfort and Privacy of Your Own Two-Level Home! (id:61852)
Housesigma Inc.
1110 - 150 Alton Towers Circle
Toronto, Ontario
Renovated corner unit with two ensuites and unobstructed view, convenietly located at Steeles/McCowan. Open concept, large living room and light-filled den, spacious dining room walks out to balcony. Beautiful kitchen with quartz countertop, newer kitchen cabinets (2 years), and newer SS appliances. Upgraded washroom vanities (2 years), new hot water tank (owned). Close to all amenities, 24 hours security, indoor pool and gym room. (id:61852)
Right At Home Realty
22 Coneflower Crescent
Toronto, Ontario
Rent This Executive Freehold Townhome Located In The High Demand North York Neighborhood. Bright, Modern & Spacious. Just Steps to Major Amenities, Schools, Shops and Transit. The Property Features 4 Above Grade Bedrooms, 2 with Ensuites. (id:61852)
Right At Home Realty
805 - 50 O'neill Road
Toronto, Ontario
Welcome to this Brand new Never Move in Luxury Rodeo Drive condo at the CF Shoes at Don Mills. Stunning 1+1 Unit, Bright and Spacious Layout, Laminate Floor Throughout, Modern Kitchen w S/S top-of-the-line Appls & Granite Counter, Soft-close Cabinets, Spacious & Efficient Bedroom W/ Walk In close & Walk Out to Balcony, Oversize Bathroom, floor to ceiling windows with an obstructed West-facing balcony. One Underground parking & One Locker Included. Exceptional Facilities: 24/7 concierge, rooftop garden, indoor lounge/party area, outdoor pool, hot tub, pet spa & much more. minutes away from the DVP, HWY 401 & TTC, Shop, Restaurants, transit, Schools & Parks At Your Doorstep (id:61852)
Century 21 Atria Realty Inc.
3911 - 15 Lower Jarvis Street
Toronto, Ontario
Live By The Lake At Daniels' Master-Planned 'Lighthouse' Community. Modern Finishes And Abundant Natural Light For This 1+1 Corner Unit. 39th Floor Lake And City Views From The Wraparound 314 Sq Ft Balcony. Smart 603 Sq Ft Layout Including Den - Well Suited For A Work From Home Professional. Easy Access To All Amenities, St Lawrence Market, Sugar Beach And Many Transit Options - An Absolutely Ideal Downtown Location. (id:61852)
Royal LePage Signature Realty
S810 - 120 Bayview Avenue
Toronto, Ontario
An Entertainer's Dream- Beautiful Canary Park Condo. Beautifully Designed One Bed Unit, Open Concept, Engineered Hardwood Floors All Throughout, European Style Kitchen W/ Top Of The Line Integrated Appl, Quartz Counter. Primary Bedroom features same View, with a Walk in Closet. Amazing Amenities Include Infinity Outdoor Pool, Exercise Room, Party Room & More! Fabulous Canary District Community Including 18 Acre Corktown Commons Park And Biking Trails, Union Stn, Distillery Dist, Waterfront & More. (id:61852)
Century 21 Leading Edge Realty Inc.
2611 - 4955 Yonge Street
Toronto, Ontario
Welcome to Pearl 2 Condos !! Featuring a functional layout with soaring 9-foot ceilings and floor-to-ceiling windows, this residence offers an abundance of natural light. The versatile den can be used a second bedroom or a private study, catering to your lifestyle needs. The contemporary kitchen boasts a stylish breakfast bar and premium appliances, making it ideal for both everyday living and entertaining. Located in a prime North York neighborhood, this unit is just steps from Sheppard and North York Centre subway stations, Loblaws, Empress Walk, Claude Watson School for the Arts, and Yonge-Sheppard Centre. (id:61852)
RE/MAX Yc Realty
8 - 28 Juniper Trail
Welland, Ontario
Welcome to this award-winning, Rinaldi-built luxury end-unit bungalow townhome, nestled in an exclusive community surrounded by protected green space. Only 4 years old, this home shows like new and features over $100,000 in premium upgrades. The main floor boasts 9' ceilings and includes 2 bedrooms, a fully upgraded kitchen with a stunning 10' island, and a spacious family room highlighted by a custom linear fireplace. The primary bedroom offers a walk-in closet and a luxurious ensuite with designer finishes. The finished basement impresses with 8' ceilings, an expansive recreation room, a full bathroom, and a large bedroom, providing ample space for guests or family. Additional upgrades include motorized window coverings, extensive pot lighting, and upgraded cabinetry and countertops throughout. Step outside to enjoy the morning sunrise from the 16' x 20' Trex deck or the lower patio, both overlooking a premium lot backing onto protected woodland-the perfect setting for peace and privacy. Experience ultimate 'lock and leave' lifestyle in this elegant bungalow townhome that is located minutes to all amenities. Forget exterior chores-the low maintenance fee covers your sprinkler system, grass cutting, snow removal. Enjoy sophisticated modern living with four key amenity rough-ins already complete: a central vacuum system, gas Stove, an elegant wet bar for effortless entertaining, and an electric vehicle (EV) charger in the garage. These spaces are professionally prepared for immediate installation and personalization. (id:61852)
Royal LePage Real Estate Associates
5264 Woodhaven Drive
Burlington, Ontario
From the moment you walk in, you'll notice the bright, carpet-free layout and thoughtful finishes throughout. The main level offers an inviting flow with updated flooring, modern lighting, and contemporary touches that make the space feel fresh and elevated. The kitchen, living, and dining areas are furnished with everything you need, making this home move-in ready from day one.Upstairs, you'll find four spacious bedrooms, each furnished and designed for relaxation. The additional lower-level bedroom or flex space is perfect for a home office, guest suite, or teen retreat. Both bathrooms have been tastefully updated to match the home's clean, modern aesthetic.Your private backyard oasis is the true standout.Enjoy summers around the inground pool, unwind in the hot tub, and host family and friends in a fully fenced outdoor space that feels like a retreat. Whether you're entertaining or simply relaxing, this yard offers the perfect blend of fun and tranquility.This is an exceptional opportunity to lease a stylish, well-appointed home with resort-style outdoor living. Perfect for families, professionals, or anyone seeking a comfortable, high-quality rental in a great area. (id:61852)
Right At Home Realty
307 - 58 Sky Harbour Drive
Brampton, Ontario
Welcome to 58 Sky Harbor Drive, where modern design meets exceptional flexibility. This is far more than a typical one-bedroom condo, featuring a rare, fully enclosed den with a private door-perfect as a home office, nursery, or comfortable guest room. The sleek, contemporary kitchen is upgraded with brand-new stainless-steel appliances and elegant finishes, while the bright open-concept layout is filled with natural light and flows seamlessly to a private balcony overlooking peaceful green space. Enjoy the added convenience of secure underground parking and the confidence of living in a beautifully maintained modern building. Ideally located for commuters, this home is just minutes from Mount Pleasant GO Station and Highways 401 and 407, and close to top-rated schools, parks, and Brampton's best shopping and dining. Don't compromise on space or lifestyle-discover a home designed to grow with you. (id:61852)
RE/MAX Gold Realty Inc.
46 Woodhaven Drive
Brampton, Ontario
Semi-detached in desirable area of Brampton. 3 Bed 3 Bath and Finished basement. As is condition. (id:61852)
RE/MAX West Realty Inc.
Bsmt - 19 Hall Crescent
Brampton, Ontario
Beautiful, Fully Furnished Legal Basement Apartment for Lease at 19 Hall Crescent, Brampton!This modern and spacious basement unit offers 2 large bedrooms, 1 upgraded bathroom, and abright open-concept living area-perfect for comfortable, convenient living. Enjoy a fullyfurnished space equipped with a separate private laundry, dishwasher, and a sleek kitchen withample storage. Tenants pay 40% of utilities, and 1 parking space is included for addedconvenience. Located in one of Brampton's most desirable family-friendly pockets, this home isjust 1 minute to the nearest bus stop, making commuting effortless. The neighbourhood offersquick access to parks, schools, grocery stores, restaurants, Sheridan College, and majorhighways-everything you need is right at your doorstep. Move-in ready and ideal forprofessionals or couples seeking a clean, quiet, and well-connected place to call home. Move inDate: January 01, 2026 (id:61852)
Century 21 Property Zone Realty Inc.
220 Tonner Crescent
Aurora, Ontario
Bright and spacious open-concept bungalow located in highly desirable Aurora. Perfect for entertaining, the home features a generous kitchen with a cooktop, built-in double oven, pantry, and breakfast bar overlooking the great room, with a walkout to the pool and deck. The fully finished basement offers 8 ft ceilings, a recreation room, dressing room, and an impressive walk-in shower. The main floor includes 9 ft smooth ceilings, solid hardwood floors, pot lights, high baseboards, and California shutters throughout. Don't miss this opportunity your private showing today! (id:61852)
RE/MAX Hallmark Realty Ltd.
412 - 2 Adam Sellers Street
Markham, Ontario
Beautifully well laid out and designed Gem! Look Out At The Trees From This Sun Filled Kitchen And Private Enclosed Glass Balcony! Relaxed Mornings At Your Breakfast Bar! Peaceful Neighbourhood Of Cornell! Excellent Location To Transit, Stouffville Hospital, Community Centre, Highways, Schools Shopping and More! (id:61852)
RE/MAX West Realty Inc.
424 - 2301 Danforth Avenue
Toronto, Ontario
Live Where Convenience Meets Sophistication-Welcome to the Heart ofDanforth!Discover an exceptional opportunity to reside in one of Toronto's mostvibrant and desirable neighbourhoods. Perfectly positioned near GreekTown, The Beach, and a dynamic mix of local favourites-trendyboutiques, cozy cafés, top-rated restaurants, banks, and a full-servicesupermarket-this location offers the ultimate urban lifestyle.Commuting is effortless with multiple subway stations and GO Trainaccess just moments away. Whether you're heading downtown or exploringthe city, you're always well-connected. The neighbourhood itself ispeaceful, safe, and ideal for relaxing after a busy day.Step into a luxury residence where every detail is designed to elevateyour everyday. Enjoy a full suite of premium amenities including:A welcoming concierge and front desk serviceA modern gym and fitness centreA serene yoga studioRooftop deck and BBQ station for entertainingPet wash station for your furry companionsAmple visitor parking for guestsStudents are welcome, and the location boasts impressive scores: WalkScore: 95 | Transit Score: 95 | Bike Score: 81 (id:61852)
Royal LePage Signature Realty
2410 - 666 Spadina Avenue
Toronto, Ontario
SAVE MONEY! | UP TO 2 MONTHS FREE | one month free rent on a 12-month lease or 2 months on 18 month lease |* U of T Students, Young Pros, & Newcomers! Live at 666 Spadina Ave, a fully renovated 2-bedroom, 2-bathroom apartment in a high-rise steps from the University of Toronto. Perfect for students from across Canada, young professionals, and newcomers, this move-in-ready suite is available IMMEDIATELY - secure your spot today! Enjoy all utilities included (heat, hydro, water), modern kitchens with new appliances, hardwood and ceramic floors, and balconies with city views. Steps to Bloor St shops, dining, nightlife, and Spadina subway make this location unbeatable, allowing you to walk to class, work, or explore downtown. Building amenities include lounge, study room, gym, pool table, kids area, clean laundry, optional lockers ($60/mo), parking ($225/mo), and A/C window units. Panoramic views, attentive staff, and transit at your doorstep make this ideal for busy students, young professionals, or newcomers looking for a hassle-free start. Move in this weekend! (id:61852)
City Realty Point
2403 - 666 Spadina Avenue
Toronto, Ontario
SAVE MONEY! | UP TO 2 MONTHS FREE | one month free rent on a 12-month lease or 2 months on 18 month lease |* U of T Students, Young Pros, & Newcomers! Live at 666 Spadina Ave, a fully renovated 2-bedroom, 1-bathroom apartment in a high-rise steps from the University of Toronto. Perfect for students from across Canada, young professionals, and newcomers, this move-in-ready suite is available IMMEDIATELY - secure your spot today! Enjoy all utilities included (heat, hydro, water), modern kitchens with new appliances, hardwood and ceramic floors, and balconies with city views. Steps to Bloor St shops, dining, nightlife, and Spadina subway make this location unbeatable, allowing you to walk to class, work, or explore downtown. Building amenities include lounge, study room, gym, pool table, kids area, clean laundry, optional lockers ($60/mo), parking ($225/mo), and A/C window units. Panoramic views, attentive staff, and transit at your doorstep make this ideal for busy students, young professionals, or newcomers looking for a hassle-free start. Move in this weekend! (id:61852)
City Realty Point
2402 - 10 Queens Quay W
Toronto, Ontario
Completely And Masterfully Renovated, Sprawling South Facing 2 Bedroom Plus Den 2 Full Baths Perched On The 24th Floor - Welcome To A Truly One Of A Kind Living Experience In The Heart Of Downtown Toronto. Immaculately Curated Design And Functionality Overlooking Lake Ontario Tranquility, Situated Steps From The Action And Amenities Toronto Offers. Gourmet Chefs Kitchen Feats Open Concept, Ample Storage, Quartz Counters/Backsplash, B/I Appliances And Breakfast Bar. Bathrooms Emit Luxury And Hotel-Like Comfort. Functional Den, Large Bedrooms And Living Space. Brand New, Full Size Appliances. Brand New White Oak Hardwood Floors. Rarely Offered Combination Of Size, Protected Lake View, Location And Of Course Designer Calibre Renovation. You Have To See This One To Truly Conceptualize The Lifestyle. Well Managed And Respected Building, See List Of Amenities. Grocery On Ground Floor. TTC Transit At Your Doorstep. 10/10 Walkability. Maint Fees All Inclusive!!! Never Lived In Since Renovation; Like New! Sunrise & Sunset Views Over The Lake. W/I Closet In Primary Bed. Both Beds Have Windows! All Brand New High Efficiency Full Size Appliances. Parking Spot And Locker Incl. **EXTRAS** Golf simulator being added to amenities! , Guest suites and Indoor Pool (id:61852)
RE/MAX Your Community Realty
323-Master Bedroom - 68 Abell Street
Toronto, Ontario
Only The Master Bedroom With Closet & Furnitures For Rent. The Kitchen, Washroom, Living Room, Laundry Room & Balcony Only Shared With Another Bedroom's Very Nice Lady. Female Is Preferred! Client Remarks Fitted With Gorgeous Modern Furniture, This Fantastic 2-Beds Condo Is In The Heart Of The Trendiest Neigh borhood In Toronto, Queen West! Located In Front Of The Drake Hotel With Restaurants, Cafes And Shopping Nearby. Street Car And Park Right At The Door. Functional Layout With Hardwood Floors And Full Appliances. Great Amenities Are Included For You To Enjoy: Gym, Party Room, Guest Suites And Rooftop. Only The Master Bedroom With Closet & Furnitures For Rent. The Kitchen, Washroom, Living Room, Laundry Room & Balcony Only Shared With Another Bedroom's Very Nice Lady. Female Is Preferred! (id:61852)
RE/MAX Imperial Realty Inc.
