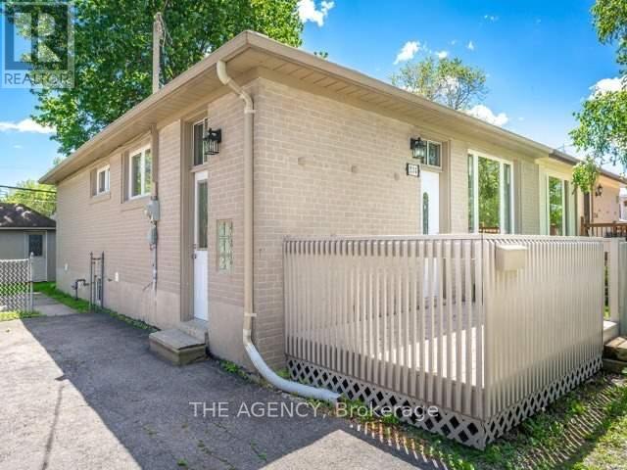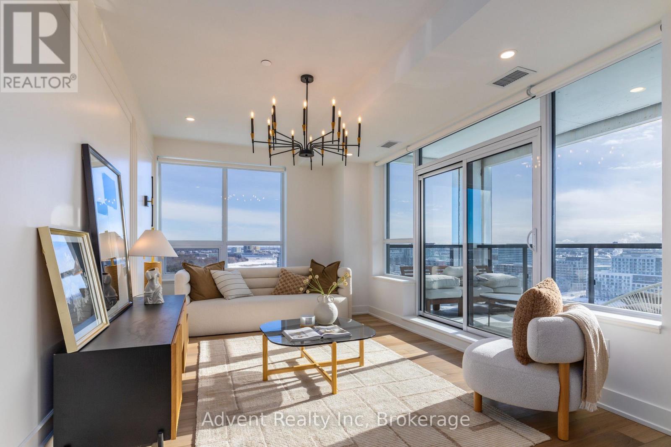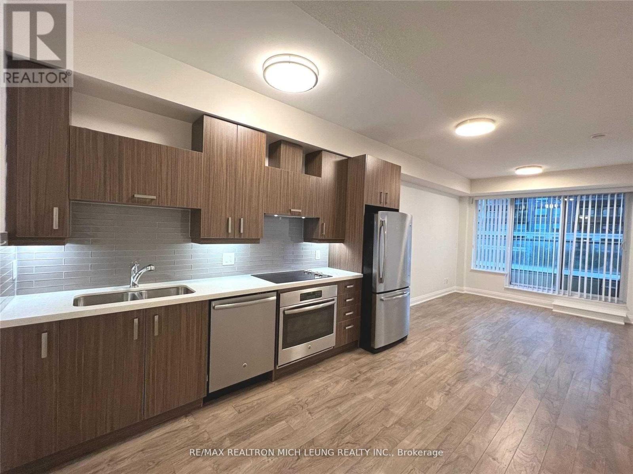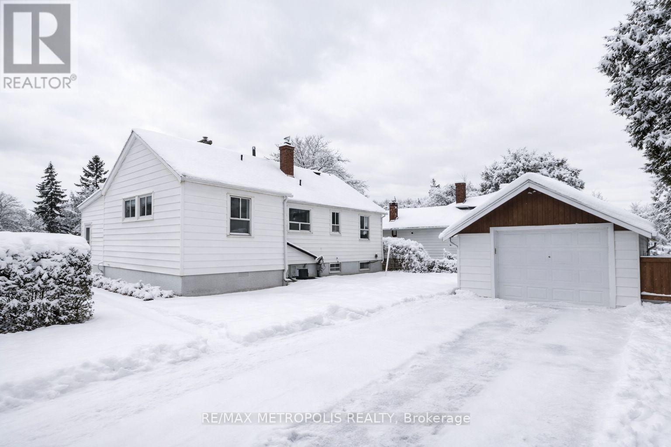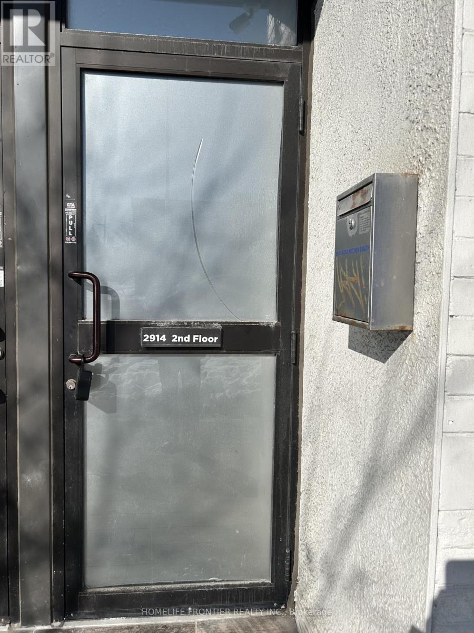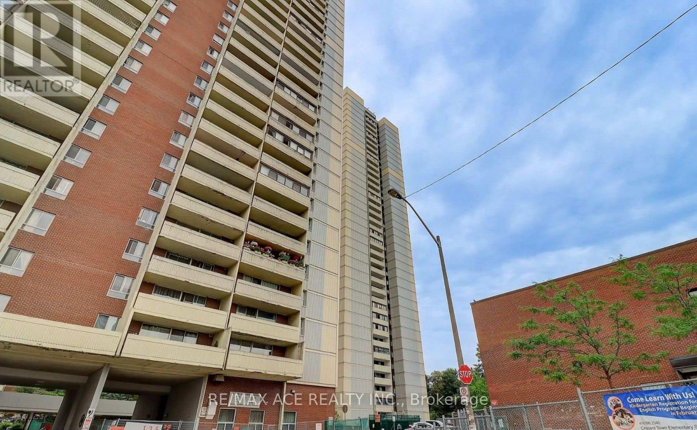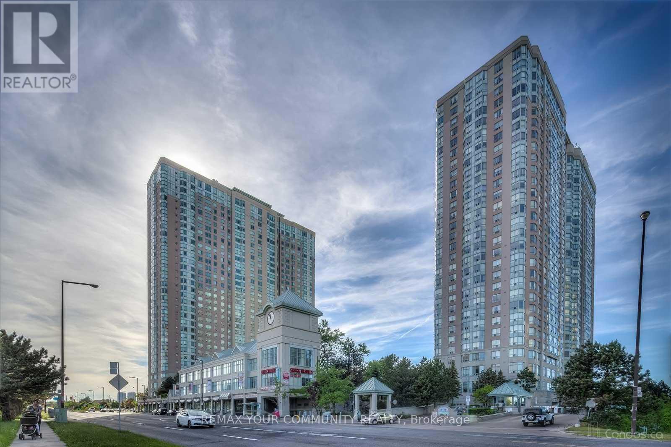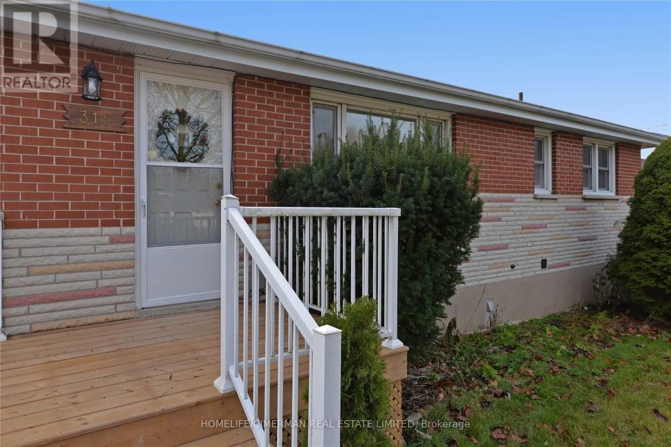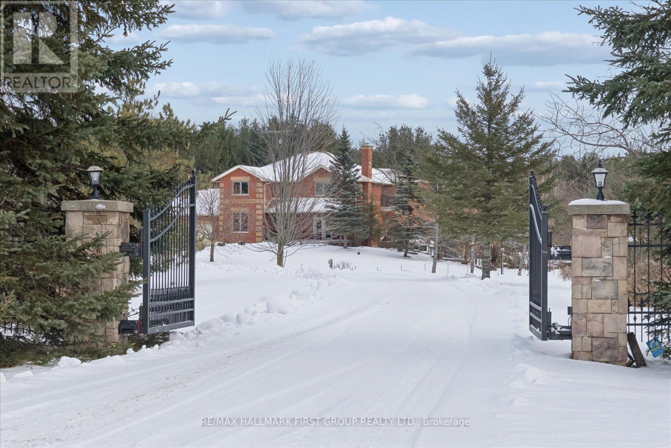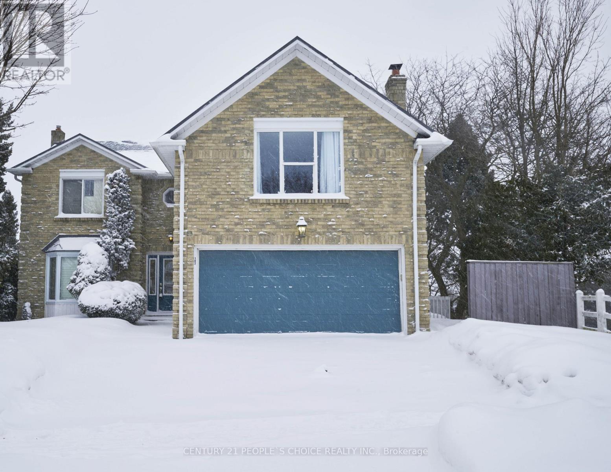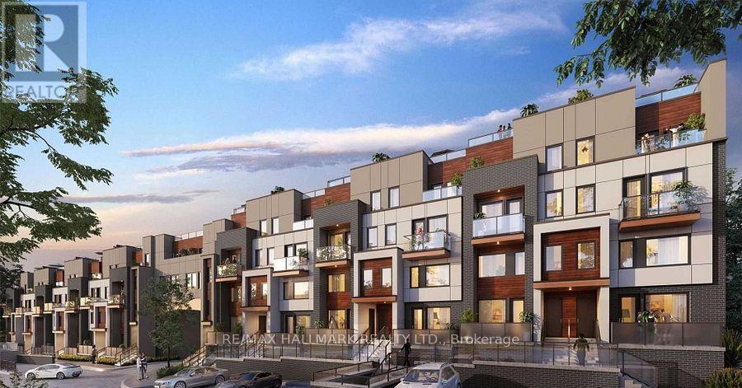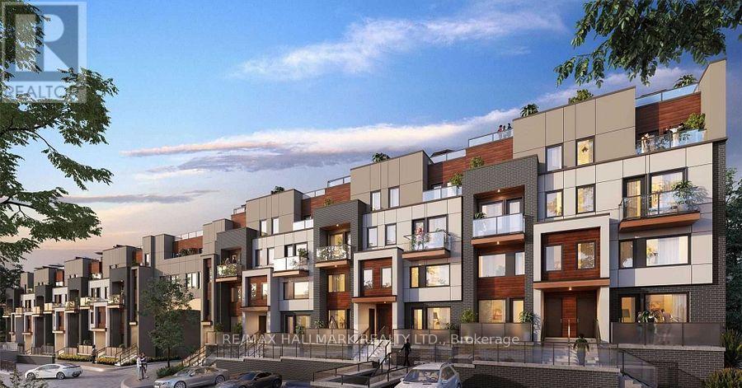Basement - 236 Demaine Crescent
Richmond Hill, Ontario
Amazing Semi-detached Bungalow Basement With 3 Bedrooms, Move-in Ready. Located on a Quiet Crescent in a Highly Desirable Neighborhood. Upgraded Home Featuring a Practical Layout and Open-concept Kitchen With Sitting Area. Situated Within the Bayview Secondary School District. Minutes to Shopping, Transit, Highway 404, and Community Centers. (id:61852)
The Agency
Lph03 - 8 Cedarland Drive
Markham, Ontario
Welcome to Vendome, one of Unionville's most prestigious luxury condominiums! This rare3-bedroom, 3-bath corner suite boasts 1,658 sq. ft. of elegant interior living space complemented by two expansive terraces and a private balcony with unobstructed views. Thebright, open-concept design is perfect for modern living, featuring a chef-inspired kitchen with built-in Miele appliances, quartz countertops, full matching backsplash, and under-cabinet lighting. Elevated finishes include smooth ceilings, premium vinyl plank flooring, custom closet organizers, and stone countertops in all bathrooms. The primary retreat showcases a spacious walk-in closet and a spa-like 6-piece ensuite with walkout to the terrace. A standout feature: this suite includes two lockers and two parking spaces, one equipped with an EV charger-a rare find in luxury condos. Additional highlights include a front-load washer/dryer and ample storage. Ideally situated in Downtown Markham, this residence is zoned for top-ranked schools, including Unionville High, and just steps from Unionville Main Street, the GO Station,First Markham Place, York University, fine dining, boutique shopping, and lush parks. With seamless access to Highways 404 & 407, this home offers the perfect blend of convenience and luxury. (id:61852)
Advent Realty Inc
332 - 18 Uptown Drive
Markham, Ontario
**Newly Renovated Unit****Prime Location In Markham**Condo Suite At Birchmount/Hwy 7 With 9Ft Ceiling**Practical Layout With Over 700+Sf - 1 Bedroom +1 Huge Den Unit With 2 Full Bath!!**Master Overlooking Park With Large Closet**4Pcs Ensuite With Bathtub**Extra Full Bath At Foyer Area With Glass Shower**Super Oversized Den With French Door Can Be Used As 2nd Bedrm**Stylish Kitchen With Stainless Stain Appliances And Stone Countertop**Separate Laundry Rm With Storage Space**Rare Find With Unobstructed View**Minutes To Major Hwy/ Public Transit**Dining+Shopping At Doorstep**New Flooring Installed**Unit Freshly Painted**Unit Comes With 1 Parking+1 Locker On Same Level** (id:61852)
RE/MAX Realtron Mich Leung Realty Inc.
Main - 61 Hart Avenue
Toronto, Ontario
Located in a high-demand neighbourhood, 61 Hart offers a flexible rental opportunity close to Warden Station and public transit. The main level features a ceramic-tiled foyer, open-concept living area with hardwood flooring, a large family-size kitchen with built-in dishwasher, a 4-piece bathroom, and a third bedroom with a 2-piece ensuite. Tenants have the option to include the finished basement for an additional $900/month, which offers a separate entrance, full bathroom, kitchen, and 2 bedrooms. Conveniently located near schools, shopping, and major commuter routes. (id:61852)
RE/MAX Metropolis Realty
2nd Floor - 2914 Danforth Avenue
Toronto, Ontario
Spacious upgraded 2 Bedrooms + 2 Bathrooms Apartment. Filled with Natural Light. Move-in Condition. Walking Distance to Transportation and Shopping. Stainless Steel Appliances In Kitchen - Fridge, Stove, Dishwasher, Microwave/Fan combo. Large Island In Kitchen. Ensuite Laundry. Separate Hydro and Gas Meters. Water $60/ months (id:61852)
Homelife Frontier Realty Inc.
906 - 3 Massey Square
Toronto, Ontario
Bright, well-maintained and move-in ready, this spacious unit offers an ideal blend of comfort, value, and convenience for today's buyer. Thoughtfully laid out with generous living and dining areas, large windows for abundant natural light, and a functional kitchen with ample storage, it's perfect for both everyday living and entertaining. The bedroom is well-sized with great closet space, while the updated bathroom and fresh finishes add to the home's appeal. Enjoy a low-maintenance lifestyle in a well-managed community with access to amenities and utilities often included in the fees, making ownership more affordable and predictable. Located in a transit-friendly neighbourhood with quick access to highways, shopping, parks, schools, and everyday essentials, this is a smart opportunity for first-time buyers looking to get into the market or investors seeking strong rental potential in a high-demand area. (id:61852)
RE/MAX Ace Realty Inc.
833 - 68 Corporate Drive
Toronto, Ontario
Spacious 2+1 bedroom condo offering 2 full washrooms, stainless steel appliances, and a sleek quartz counter top in the kitchen. Enjoy ample storage, a separate living and dining area, and a versatile den that can be used as an additional bedroom. This unit comes with 1 underground parking space and a locker for extra convenience. Located just steps away from Scarborough Town Centre, grocery stores, banks, parks, and public transit. Perfect for those seeking comfort and convenience in a vibrant neighbourhood! Amenities include: pool, billiards room, party room, library, gym, visitors parking, sauna, squash and tennis court and so much more! ALL INCLUSIVE: Heat, hydro, water, locker and parking included! (id:61852)
RE/MAX Your Community Realty
Main Floor - 315 Muriel Avenue
Oshawa, Ontario
Exceptional Family Home Nestled In The Quiet Mclaughlin Comm Detached Bungalow With 3 Brs And 2 Baths. W/O & R/In Kit Make It Perfect For Family. Totally Renfrom Studs. New Insulation, New Drywall, New Windows, Laminate Throut. Master Ensuite. Neutral Paints. Quartz Countertop, Pot Lights, Gas Furnace (18'), Owned Hwt (15'), A/C(15'). Close To Schools, Park, Golf. Tenant Is Responsible For Snow Removal And Lawn Cutting And 2/3 Utilities Put Utilities To Their Name. (id:61852)
Homelife/cimerman Real Estate Limited
4655 Sideline 6
Pickering, Ontario
Welcome to refined country living on 15 acres of private, picturesque countryside in rural Pickering. This custom-built 4-bedroom estate offers nearly 6,000 sq ft of thoughtfully designed living space, blending warmth, comfort, and timeless luxury-just minutes from modern conveniences. The main floor is designed for both everyday living and effortless entertaining, featuring hardwood floors, expansive windows, and sweeping views of the surrounding landscape. The dining area is warm and inviting, while the chef-inspired kitchen boasts built-in double ovens, a gas cooktop on the centre island, and seamless flow into the sunken living room. A wood-burning fireplace anchors the space, creating a cozy yet elevated atmosphere. A private main-floor office with custom built-ins provides the perfect work-from-home retreat. Upstairs, the primary suite is a private escape, complete with a walk-in closet, spa-like ensuite with soaker tub and separate shower, and a walkout to a private balcony overlooking the fully stocked trout pond. Three additional bedrooms offer generous space for family, guests, or flexible use. The full walk-out basement extends the living space with a large recreation area, sound-proof media room, kitchenette, and access to a bright glass-enclosed sunroom-ideal for year-round enjoyment. Notable upgrades include a new high-efficiency heat pump, all new high-end Energy Star windows in a custom colour, stained fibreglass entry door system, garden doors, and retractable Mirage screens. The outdoor setting is beyond impressive, featuring an in-ground pool, Arctic Spa hot tub, electronic gated entry with outdoor lighting, apple trees, a fully stocked trout pond, and acres of open space to explore. Peaceful and private, yet only 7 minutes to the 407.A rare opportunity to enjoy space, privacy, and lifestyle-without compromise. (id:61852)
RE/MAX Hallmark First Group Realty Ltd.
102 Hialeah Crescent
Whitby, Ontario
Luxury upper-floor rental in Whitby's prestigious Blue Grass Meadows community.Estate-style Primary Bedroom with Loft Retreat and Ensuite. Backing onto protected ravine & mature trees.Fully renovated with premium finishes throughout.Sun-filled open-concept layout with multiple living spaces.Gourmet kitchen, upgraded bathrooms, brand-new flooring.Close to Hwy 401, Hwy 407, top schools, parks, transit & amenities. Welcome to an exceptional luxury executive rental, offering the entire upper level of a grand ravine-lot residence in Whitby's coveted Blue Grass Meadows neighbourhood. This estate-style home delivers unmatched privacy, sophisticated upgrades, and sweeping natural views - ideal for executive families or professionals seeking refined living.The main floor offers expansive formal living and dining rooms with premium wide-plank flooring and abundant natural light. The updated designer kitchen features quartz countertops, stainless steel appliances, a center island, and seamless flow into the bright dining area. The adjoining family room showcases a classic brick fireplace, pot lights, and serene ravine views.Upstairs, the home features 4 generously sized bedrooms, including a breathtaking Primary Bedroom with Loft Retreat and Ensuite - a multi-room sanctuary rarely found in rental properties. All bathrooms have been fully renovated with high-end finishes, marble-style tile, and glass showers. Additional bedrooms offer ample space, modern flooring, and large windows.A grand curved staircase, new lighting, upgraded floors, fresh paint, and contemporary finishes complete the home's luxurious appeal.Outside, enjoy a wrap-around deck (freshly painted 2025), mature trees, and the tranquility of a ravine lot - a peaceful retreat in every season. BASEMENT is NOT Included. (id:61852)
Century 21 People's Choice Realty Inc.
2 - 1467 O'connor Drive
Toronto, Ontario
MOVE-IN READY! Welcome To The Victoria at Amsterdam, An Upgraded Brand New Luxury Condo Townhome In Central East York. Close To Schools, Shopping and Transit. This Beautiful 2 Bedroom Plus Main Floor Den Offers 1,330 Sq Ft Of Interior & 2 Private Balconies Plus Terrace Totalling 435 Sq Ft Of Outdoor Space, including balconies on each level and a spacious rooftop terrace-perfect for entertaining or unwinding. Complete With Energy Efficient Stainless Steel: Fridge, Slide-In Gas Range, Dishwasher & Microwave Oven/Hood Fan. Stackable Washer/Dryer. Amenities Include A Gym, Party Room And Car Wash Station. Features & Finishes Include: Contemporary Cabinetry & Upgraded Quartz Countertops and Upgraded Waterfall Kitchen Island. Quality Laminate Flooring Throughout W/ Upgraded Tiling In Bathrooms Upgraded Tiles In Foyer. Smooth Ceilings. Chef's Kitchen W/ Breakfast Bar, Staggered Glass Tile Backsplash, Track Light, Soft-Close Drawers & Undermount Sink W/ Pullout Faucet. Exceptional new buyer incentives include: live free for one year with maintenance fees paid for 12 months, 3.99% one-year mortgage rate guarantee, free parking and locker, buy with only 5% deposit, development charges capped, and full Tarion Warranty Program protecting your home for up to 7 years. (id:61852)
RE/MAX Hallmark Realty Ltd.
4 - 1463 O'connor Drive
Toronto, Ontario
MOVE-IN READY! Welcome To The Westview at Amsterdam, An Upgraded Brand New Luxury Condo Townhome In Central East York. Close To Schools, Shopping and Transit. This Beautiful 2 Bedroom Plus Main Floor Den Offers 1,325 Sq Ft Of Interior & 2 Private Balconies PLUS Private Roof Terrace Totalling 470 Sq Ft Of Outdoor Space. Balconies on each level.Complete With Energy Efficient Stainless Steel: Fridge, Slide-In Gas Range, Dishwasher & Microwave Oven/Hood Fan. Stackable Washer/Dryer.Amenities Include A Gym, Party Room And Car Wash Station. Features & Finishes Include: Contemporary Cabinetry & Upgraded Quartz Countertops and Upgraded Waterfall Kitchen Island. Quality Laminate Flooring Throughout W/ Upgraded Tiling In Bathrooms Upgraded Tiles In Foyer.Smooth Ceilings. Chef's Kitchen W/ Breakfast Bar, Staggered Glass Tile Backsplash, Track Light, Soft-Close Drawers & Undermount Sink W/ Pullout Faucet.Exceptional new buyer incentives include: live free for one year with maintenance fees paid for 12 months, 3.99% one-year mortgage rate guarantee, free parking and locker, buy with only 5% deposit, development charges capped, and full Tarion Warranty Program protecting your home for up to 7 years. (id:61852)
RE/MAX Hallmark Realty Ltd.
