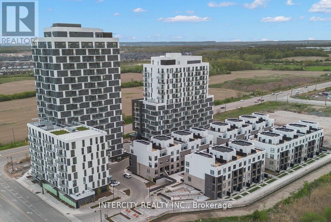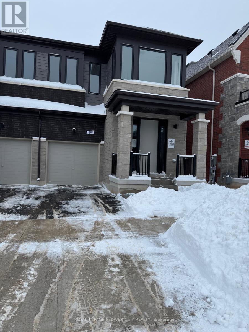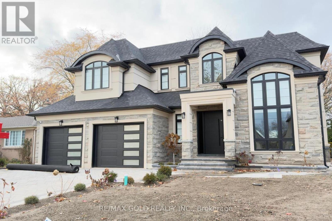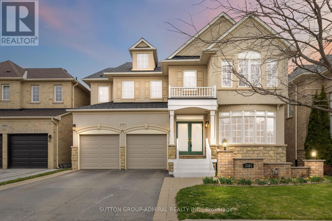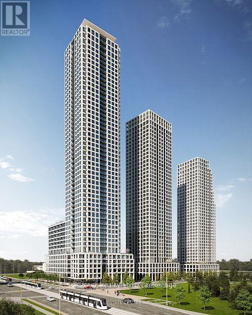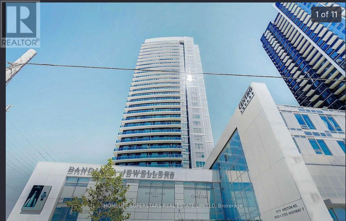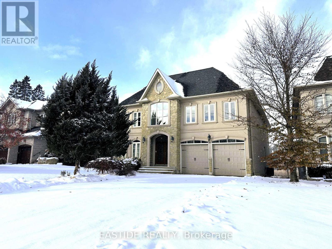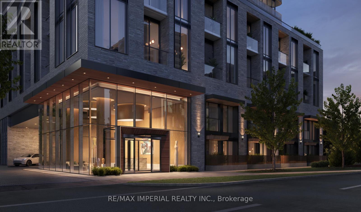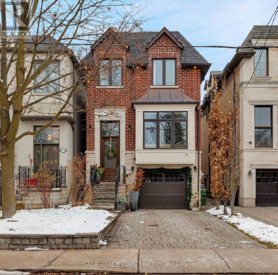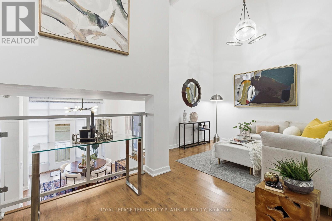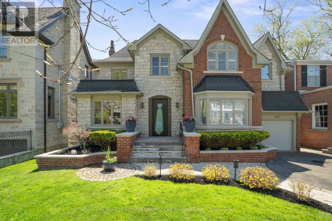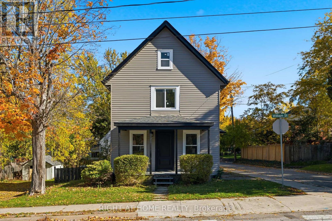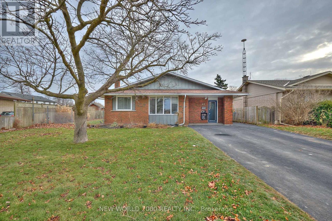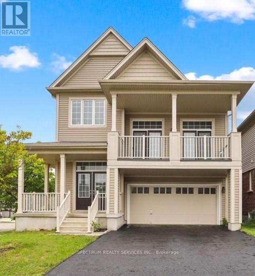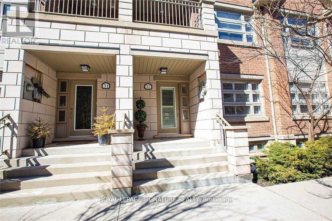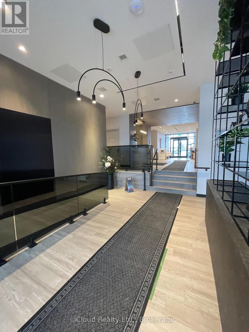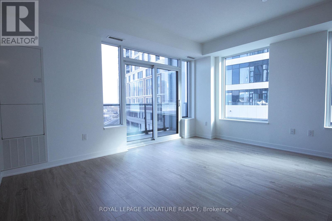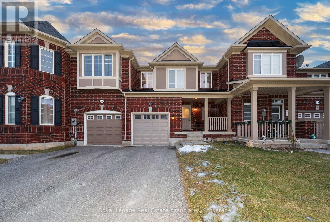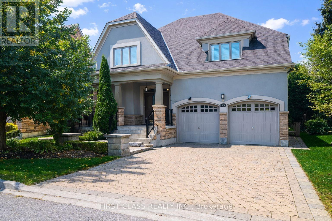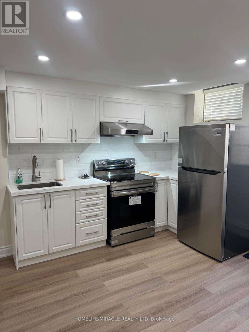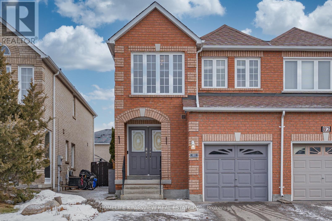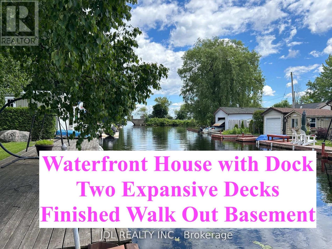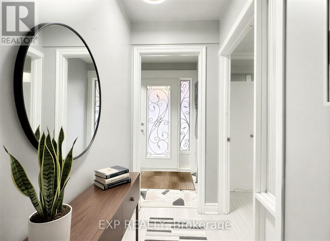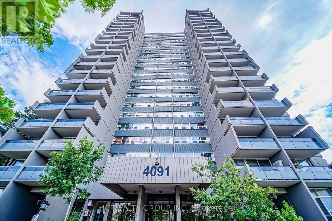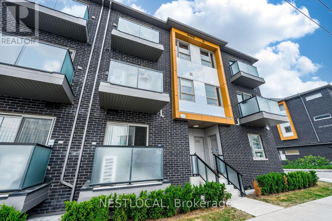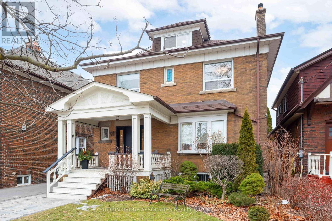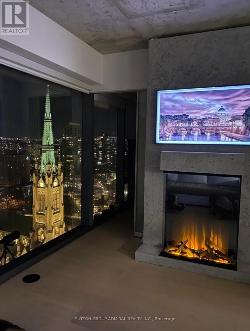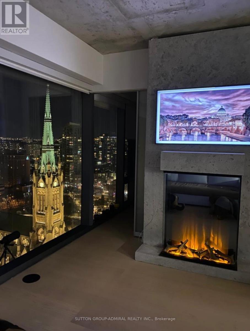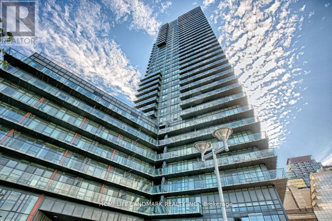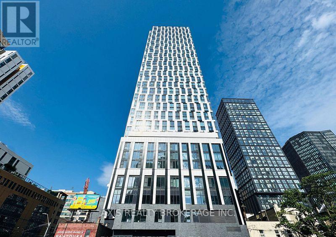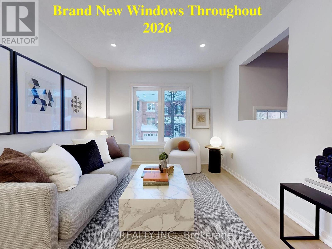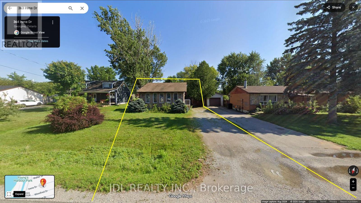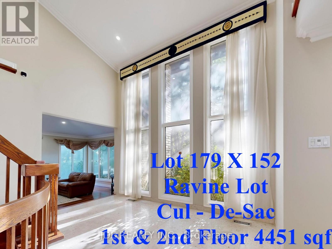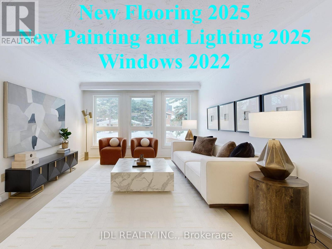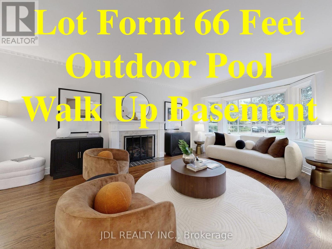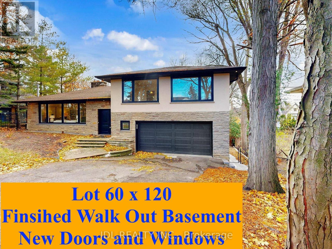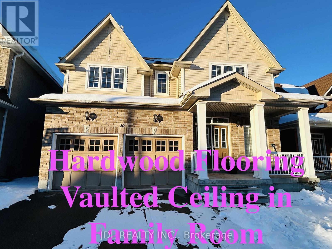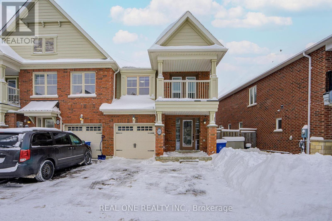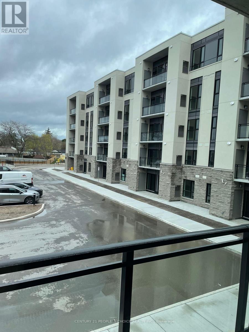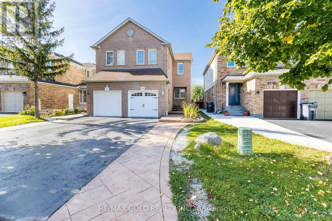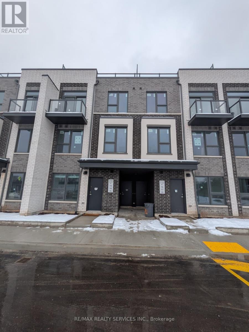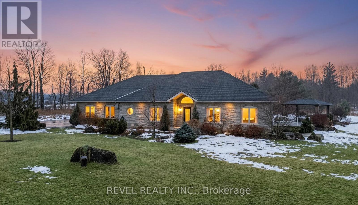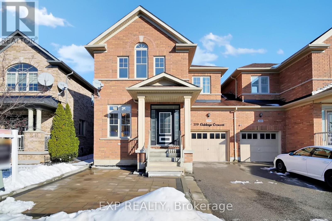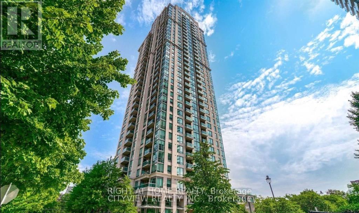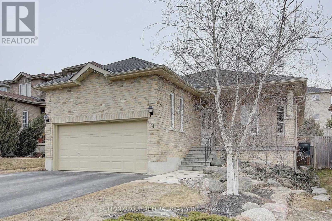505 - 345 Wheat Boom Drive
Oakville, Ontario
Discover 505-345 Wheat Broom Drive, a thoughtfully designed one-bedroom, one bathroom condominium situated in the highly sought-after North Oakville neighbourhood. Located within the modern and well-established Minto Oakvillage community, this residence offers a seamless blend of contemporary style and everyday comfort. The open-concept layout is enhanced by upgraded finishes, including stylish flooring throughout. The kitchen is both functional and elegant, featuring full-size stainless steel appliances, premium cabinetry, and sleek quartz countertops-ideal for both daily living and entertaining. Additional highlights include an underground parking space, providing secure and convenient vehicle storage. Ideally positioned, the property offers easy access to major roadways, public transit, and the Go Station. Residents will also appreciate the close proximity to top-rated schools, Trafalgar Memorial Hospital, scenic parks, walking trails, and a variety of faith centres. Perfect for first-time buyers, downsizers, or investors, this condo represents and exceptional opportunity to own in one of Oakville's most desirable communities. (id:61852)
Intercity Realty Inc.
3193 Crystal Drive
Oakville, Ontario
Come See This Brand New 4 Bedroom, 4 Washroom Home in Oakville - Never Before Lived in! The Home Has an Open Concept Layout With Natural Light And 2 Windows in the Living Room. The Main Floor Has a 9 Ft Ceiling and Gas Fireplace. There Are Ceramic Floor Tiles In The Foyer, Kitchen, Breakfast Room, And All Bathrooms. There Is Hardwood Flooring in the Ground Floor Hall, Living/dining, Family/ Great Room. The Kitchen Has Stone Counter Tops and a Breakfast Counter. The Primary Bedroom Has Walk-in Wardrobes and an Ensuite Bathroom With Double Vanity and Standing Shower. The Other Bedroom Also Has Ensuite Bathroom With Free Standing Tub. The Laundry Room is Conveniently Located on the Second Floor. There is a Spacious Unfinished Basement - an Exciting Opportunity to Add Value - Design Your Own Space. The Location is Near Shopping Centres - Walmart/superstores. It is Close to Reputable Schools, 407/ 403 Highways, Parks, and Trails. (id:61852)
Royal LePage Flower City Realty
507 Wildwood Drive
Oakville, Ontario
Welcome to an exceptional custom-built luxury residence, where inspired architecture, thoughtful design, and superior craftsmanship come together to create a home that is both elegant and functional. The grand foyer sets the tone, offering an impressive welcome into this truly distinguished home. Light & architectural impact, the interior features a dramatic skylight that fills the home with natural light. The show-stopping 20' family room is highlighted by a stunning floor-to-ceiling porcelain fireplace, sophisticated yet inviting atmosphere. The formal living room features 14' ceilings and expansive front-facing windows. The open-concept main level is enhanced by 10' ceilings, modern pot lighting, and floor-to-ceiling windows, allowing sunlight to pour into every corner. Elegant wainscoting and custom wall panelling throughout the foyer, living room, family room, and staircase showcase the exceptional detail and craftsmanship found throughout the home. At the heart is a chef-inspired kitchen, designed for both everyday living. It features panel-ready Miele appliances, including refrigerators & other appliances, offering a seamless, built-in aesthetic. This well-planned kitchen provides an outstanding layout, premium finishes, and a functional flow that opens to the backyard through sliding doors. Step outside to a covered rear patio, accessed from the kitchen, creating the perfect space for outdoor enjoyment. The fenced backyard ensures privacy, while the beautifully designed interlocked driveway and wrap-around hardscaping enhance curb appeal and durability. Car enthusiasts and active families will appreciate the extra-wide garage, designed to comfortably accommodate larger vehicles. A secondary rear garage door allows convenient access to the backyard-ideal for motorcycles or pets. The fully finished basement continues the luxurious living experience, with large window wells for enhanced natural light, a stylish wet bar & full bath. Extra-wide garage Doors. (id:61852)
RE/MAX Gold Realty Inc.
3301 Skipton Lane
Oakville, Ontario
Stunning Mccorquodale Model By Monarch Offering Over 4,800 Sq. Ft. Of Luxurious Living Space! This Beautifully Recently Upgraded Home Features 4+2 Bedrooms, 4.5 Bathrooms, Two Dedicated Office Areas, And A Fully Finished Basement. The Main Floor Boasts 9' Smooth Ceilings, Hardwood Floors, Pot Lights, 11" Baseboards, And Oversized Windows Throughout. The Sun-Filled Living Room With Gas Fireplace Flows Into The Upgraded Eat-In Kitchen With Granite Counters, A Large Island/Breakfast Bar, Stainless Steel Appliances, And Crown Moulding. The Primary Suite Features A 5-Piece Spa-Style Ensuite With Granite Double Sinks, Soaker Tub, And Glass Shower. The Expansive Basement Offers A 21' 28' Rec Area With Laminate Flooring, Wet Bar With Island And Fridge, Two Additional Bedrooms, A 3-Piece Bath, And Plenty Of Storage. Step Outside To A Sunny Private Yard With A Stunning Gazebo Perfect For Entertaining. Welcome Home! (id:61852)
Sutton Group-Admiral Realty Inc.
2305 - 30 Elm Drive W
Mississauga, Ontario
ONE YEAR NEW High Floor Beautiful 1Bedroom+ Den+2 FULL Bath+ Parking+ Locker+++ Luxury living at its finest in downtown Mississauga with this stunning 1 bed+Den + 2 Full bath condo at Edge Towers by Solmar ! Perfectly designed with high-quality finishes, this spacious unit offers everything you need to live, relax, and entertain. Experience modern condo living at its finest at Edge Towers spectacular unblocked view from Balcony to l Ontario Lake by Solmar Development Corp, located at 30 Elm Dr W, Mississauga. *DEN is larger enough to work as a second bedroom. Extra space for storage offers Private locker. Perfectly situated at Hurontario & Central Pkwy, just steps from Square One Shopping Centre, and array of shops and dining options, Edge Towers 2 offers unparalleled convenience. Enjoy cultural attractions such as the Living Arts Centre and Mississauga Celebration Square, all within walking distance. With future access to the Hurontario LRT and close proximity to Hwys 403, 401, and 407, commuting is effortless. (id:61852)
Icloud Realty Ltd.
2412 - 3700 Highway 7 Road
Vaughan, Ontario
Condo for lease- immediate occupnacy ! (id:61852)
Homelife Superstars Real Estate Limited
86 Snively Street
Richmond Hill, Ontario
Exceptional luxury home in Richmond Hill. The residence opens with a grand two-storey foyer that creates an immediate sense of scale and elegance, enhanced by abundant natural light and refined detailing. This impressive entrance sets the tone for the craftsmanship and design carried throughout the home. The highlight of the main level is the breathtaking 2-storey family room, featuring a dramatic wall of full-height windows that flood the space with natural light and offer serene year-round views. A stunning floor-to-ceiling stone fireplace anchors the room with sophistication, seamlessly connecting to the kitchen and breakfast area for effortless family living and entertaining. The home also includes a fully equipped second kitchen in the basement, ideal for high-heat or heavy-flavor cooking. Outfitted with a commercial-grade cooktop and strong ventilation, it provides an excellent space for preparing deep-fried, smoked, or aroma-intensive dishes without impacting the main living areas. Additionally, the basement features a beautifully finished private room with its own dedicated ventilation system, suitable for use as a cigar room or as an elegant games/card room. Backing onto a protected conservation area with mature trees and seasonal water views, the property offers remarkable privacy and a tranquil natural setting rarely found in the neighborhood. Located in a prestigious neighborhood close to top-ranked schools, parks, and amenities-this exceptional property offers an unparalleled combination of luxury, comfort, and natural beauty. (id:61852)
Eastide Realty
1805 - 36 Olive Avenue
Toronto, Ontario
Welcome to this brand-new corner unit at Olive Residences, offering an exceptional Transit Score of 100 and just steps from Finch Station. Residents enjoy approximately 11,000 square feet of thoughtfully designed indoor and outdoor amenities. This stunning 2-bedroom, 2-bathroom suite features a modern open-concept kitchen, expansive balcony, upgraded luxury vinyl flooring, and floor-to-ceiling windows that fill the space with natural light. Premium amenities include an outdoor terrace, party room, collaboration and meeting spaces, fitness and yoga studios, virtual sports room, bocce court, ping-pong table, and much more-urban living at its finest. (id:61852)
RE/MAX Imperial Realty Inc.
228 Deloraine Avenue
Toronto, Ontario
Delightful Deloraine. This graceful, gorgeous home exudes elegance, while brilliantly blending the needs of a family with the enjoyment of entertaining. The sophisticated floor plan allows for definition and distinction, without compromising flow and feel. Tastefully designed and finely finished, this beautiful abode will peak your pride of ownership. Formed to fit families of all shapes and sizes, there's something for everyone within these four walls. Enjoy cozy breakfasts at the banquette. Cook mouthwatering meals in the expertly-equipped kitchen. Host family and friends for every holiday without ever feeling overcrowded or overwhelmed. When it's time to slow down, decompress with a steam and relax with a soak in the Primary ensuite. When it's time to let the little ones run wild, the one-of-a-kind playroom, that feels like it could have dropped right out of their dreams, fills that need perfectly. And when it's time to get out and go for a stroll, every amenity imaginable is available to you in this cherished and convenient community. A special opportunity for a truly lovely home. Perfectly positioned to offer exceptional education options as well, the property sits comfortably within the catchment area for John Wanless Junior Public School and Lawrence Park Collegiate Institute. If private schools are the chosen path, each one of these elite establishments is a 20min commute or less... Havergal College, Crescent School, Sterling Hall School, Upper Canada College, Bishop Strachan School and Branksome Hall. With parks, playgrounds and daycares galore, restaurants to satisfy every craving, access to major transit arteries to get you where you need to go, Bedford Park really is a phenomenal place for any family. (id:61852)
Sage Real Estate Limited
101 - 380 Macpherson Avenue
Toronto, Ontario
Welcome to a truly special three-storey condo loft that seamlessly blends the convenience of direct street access with a creative and airy layout designed for elevated living. From the moment you enter, soaring 14-foot ceilings in the main living space create a striking sense of openness and architectural interest. Enjoy iconic CN Tower views from the ground-level area and the upper bedroom, bringing a distinctive Toronto skyline to everyday living. Thoughtfully designed as a two-bedroom plus den suite, the versatile den is ideal as a home office or can easily be converted into a third bedroom, complete with its own closet space. Ideally located close to the condo amenities on the first floor, and just steps from the elevator, the unit offers quick access to underground parking and storage, where the large walk-in storage room (9'10" x 8'6") is conveniently beside the parking spot. Residents enjoy well-maintained common areas, including bike storage, party room, media room, gym, and a rooftop garden with BBQs offering stunning views of majestic Casa Loma. Moments from Dupont Subway and surrounded by boutique shops, cafés, and fine dining, this professionally painted, cleaned, move-in-ready home delivers a refined urban lifestyle best experienced in person. 3D Tour & Video Available. Book your private showing today. (id:61852)
Royal LePage Terrequity Platinum Realty
267 St Leonards Avenue
Toronto, Ontario
Luxury Redefined In Coveted Lawrence Park. A Masterfully Updated Custom Residence Built With The Finest Materials, Uncompromising Attention To Detail & High-End Craftsmanship. No Expenses Spared On Superior Quality, Security & Enduring Value. 6,180SF Of Living Total Living Space.Premium High-End Impact Windows Throughout. State-Of-The-Art European Front Door Opens To Soaring Double-Height Entrance Hall, Introducing The Home's Lavish Proportions & Elegant Interiors. Principal Rooms Designed In Seamless Flow W/ 11-Ft. Ceilings, New Oak & PorcelainFloors, Meticulous Millwork, New Windows & Custom Drapery. Elevator Service On All Levels.Sophisticated Main Floor Office, Living Room W/ Gas Fireplace, Timeless Moulding & Bow Windows.Expansive Dining Room Featuring Wood-Burning Fireplace W/ Porcelain Surround, Full-Wall WineCabinet W/ Custom Lighting. Exquisite Gourmet Kitchen W/ One-Of-A-Kind Porcelain Island, NewLuxury Appliances, Wolf Oven & Steam Convection Oven, SubZero F/F, x2 Sub-Zero Fzer Drawers, Sub-Zero Wine Cellar, Miele DW, Sun-Filled Breakfast Area & Separate Prep Kitchen. Vast Family Room W/ Walk-Out To New Deck & Gas Fireplace W/ Stone Surround. Magnificent Primary Retreat W/Newly-Built Private Balcony, Walk-In Closet & Spa-Like 5-Piece Bath W/ Freestanding Tub.Oversized Dressing Room W/ Custom Built-Ins & Semi-Ensuite. Bright Second Bedroom W/ Walk-In Closet & Semi-Ensuite. Spacious Third & Fourth Bedrooms W/ Semi-Ensuite Access. Newly-Updated Basement W/ Grand Entertainment Room, Bedroom Or Lower Family Room W/ Wood-Burning Fireplace &3-Piece Bath. Highly Sought-After Backyard Oasis W/ South-Facing Sunlight, Tall Privacy Hedges, Mature Trees, New Deck, Barbecue-Ready Stone Patio & Professionally Landscaped Gardens.Distinguished Curb Presence W/ Sprawling Lawn & Manicured Greenery. Minutes To SunnybrookHospital, Glendon Campus, Granite Club, Crescent School, TFS International School, Major Highways & Premier Amenities. (id:61852)
RE/MAX Realtron Barry Cohen Homes Inc.
4255 William Street
Lincoln, Ontario
Welcome to 4255 William Street. Discover this fully renovated 3-bedroom, 2.5-bathroom gem in a quiet, family-friendly Beamsville neighbourhood. This home blends rustic charm with modern luxury, featuring an open-concept living area with original wood beams, a custom accent wall with electric fireplace and thoughtful storage.Enjoy a brand-new kitchen, beautifully renovated bathrooms, and a cozy attic loft bedroom with a vented skylight. Situated on a corner lot, the property offers a huge backyard, large deck, second-storey balcony, new windows, large laundry/mudroom and parking for up to six cars. Move-in ready and absolutely stunning! (id:61852)
Right At Home Realty
62 Champlain Avenue
Welland, Ontario
Stunning 6-bedroom backsplit located in a highly desirable Welland neighbourhood near Niagara College, featuring a private backyard oasis with a gorgeous inground pool and expansive patio-perfect for entertaining or relaxing. The home features 3 + 3 bedrooms, 2 full kitchens, and bright, oversized windows throughout, filling each room with natural light. Main Kitchen has Granite Counters and Second Floor Bath includes Quartz Counters. With a separate entrance to the basement, this property is ideal for investors, multi-generational living, or homeowners seeking additional income through a basement suite or student housing. Updates to the property include a new roof (2022), tankless water heater (2023), heat pump (2023), and a smart thermostat (2023). Conveniently located just minutes from the YMCA, a public school, and public transit, this well-maintained home offers exceptional versatility, comfort, and long-term value in a prime location (id:61852)
New World 2000 Realty Inc.
42 Pollard Street
Brantford, Ontario
Located in West Brant's most desired neighborhood, close to Walter Gretzky School. This corner lot home features family room, living room, four bedrooms and 2.5 bathroom. Carpet free home. 9' ceiling on main floor. Family room has two set of double doors leading to spacious balcony perfect for family entertainment. New floors and fresh paint in the house. Open concept kitchen with living room. Close to nature's trails, elementary and high schools, doctor's office, gym, plaza, banks, and gas station. Don't miss the opportunity to call it home for your family. (id:61852)
Spectrum Realty Services Inc.
32 - 2460 Prince Michael And Dundas Drive
Oakville, Ontario
Stunning Executive Town Home In Joshua Creek, Upscale Condo Town House Living With Condo Amenities , Indoor Pool, Gym, Party Room And More. 9 Ft Ceilings With Gourmet Kitchen With A Walk-Out To A Huge Terrace. 3 Bedrooms, 3 Washrooms, 2 Balconies, 2nd Floor Laundry, California Shutters Through-Out, Open Concept Office Space Upstairs. Close To Highways,Transit, Shopping And In A Excellent School Districts. (id:61852)
Royal LePage Signature Realty
1201 - 8010 Derry Road Nw
Milton, Ontario
Welcome to this brand-new, beautifully designed 1 bedroom plus den condominium, where the denfeatures a glass sliding door and can comfortably be used as a second bedroom or private homeoffice. This modern unit offers 1.5 stylish washrooms, a functional layout, and ensuite laundryfor added convenience. Located in a highly central and rapidly growing area of Milton, this home provides a clear, unobstructed view overlooking greenbelt/conservation lands, offering both tranquility and urban convenience.The building boasts exceptional amenities, including:Fully equipped gym, Concierge serviceParty/meeting room, Private entrance, Underground parking. One dedicated locker. Residents enjoy unmatched accessibility with public transit, recreation centre, hospital,schools, places of worship, and everyday shopping all nearby. Perfect for professionals, couples, or small families seeking a modern lifestyle in one of Milton's most desirable and booming locations. (id:61852)
Icloud Realty Ltd.
304 - 2495 Eglinton Avenue W
Mississauga, Ontario
Stunning 2-Bedroom, 2-Bathroom Corner Condo With Spectacular Views In Mississauga! Welcome To Kindred Condominiums By Daniels Corporation, Ideally Located In The Heart Of ErinMills. This Brand-New Corner-Unit Condo Offers Approximately 925 Sq. Ft. Of Modern, Thoughtfully Designed Living Space In One Of Mississauga's Most Sought-After Communities. This Barrier-Free Suite Features A Spacious Primary Bedroom With A Private Ensuite, Wider Doorways, And An Accessible Washroom-Perfectly Blending Style, Comfort, And Functionality. The Open-Concept Layout Showcases A Contemporary Eat-In Kitchen With A Sleek Central Island, Quartz Countertops, And Stainless Steel Appliances, Ideal For Both Everyday Living And Entertaining. Floor-To-Ceiling Windows Fill The Home With Natural Light While Framing Breathtaking City Views. Step Out Onto Your Private Balcony To Relax And Take In The Scenery. The Unit Includes 1Parking Space Equipped With An EV Car Charger, Along With 1 Storage Locker, Offering Added Convenience For Modern Living. Perfectly Situated, Just Steps From Credit Valley Hospital And A Short Walk To Erin Mills Town Centre, With Shopping, Grocery Stores, And Movie Theatres At Your Doorstep. Enjoy Easy Access To GO Bus, Streetsville GO Station, And Clarkson GO Station, As Well As Nearby Community Centres With Pools, Libraries, And Top-Rated Schools. Minutes To Major Highways, Parks, Restaurants, Transit, And The University Of Toronto Mississauga. Live In A Vibrant, Family-Friendly Community Where Everything You Need Is Within Reach. Don't Miss This Exceptional Opportunity! (id:61852)
Royal LePage Signature Realty
303 Chuchmach Close
Milton, Ontario
OPEN HOUSE: Saturday, January 17 (2-4pm) Welcome home to this beautifully maintained freehold townhouse located on a quiet cul-de-sac with no sidewalk. Featuring a bright, open-concept main floor and a walkout to a spacious backyard with deck and no rear neighbours, ideal for entertaining. The eat-in kitchen offers stainless steel appliances. The primary bedroom includes a walk-in closet and a private ensuite with glass shower enclosure.Upgrades include fresh paint throughout, refreshed deck (2025), powder room upgrade (2024), pot lights (2021), fridge, stove & dishwasher (2024), upper-floor laminate (2021), and main-floor zebra blinds (2025). Conveniently located minutes to the GO Station, parks, schools, and shopping in one of Milton's most desirable areas. (id:61852)
Royal LePage Real Estate Associates
73 Glengordon Crescent
Markham, Ontario
A beautifully appointed family home nestled in one of Markham's most sought-after, top-ranking school districts. This spacious 4+1 bedroom residence with a double garage offers the perfect blend of comfort, functionality, and long-term value for growing families and discerning buyers. Thoughtfully designed with generous principal rooms, sun-filled living spaces, and a versatile finished lower level ideal for a home office, guest suite, or extended family living. Situated on a quiet, family-friendly crescent, steps to highly rated elementary and secondary schools, parks, trails, and community amenities. Minutes to shopping, dining, transit, and major highways-this is a rare opportunity to secure a move-in-ready home in a premium Markham school zone where lifestyle and location truly come together. (id:61852)
First Class Realty Inc.
Basement - 19 Arnold Crescent
New Tecumseth, Ontario
Beautiful never-lived-in 1-bedroom basement apartment, thoughtfully designed and fully furnished with brand new furniture. Features ensuite laundry, a modern layout, and a comfortable living space. All utilities included for added convenience. Ideal for a quiet, respectful tenant seeking a turnkey, move-in-ready home in a well-maintained property. (id:61852)
Homelife/miracle Realty Ltd
80 Giancola Crescent
Vaughan, Ontario
Amazing Well done Rare End unit Townhouse with Double doors on Huge lot!! House is only connected by the garage and the 3rd bedroom! checkout the drone shot, you can fit 3 full sized cars or 2 full size and 2 small (New Asphalt 2022). Practically a Semi-Detached house, Easy to go to backyard from outside! This house is totally renovated Move in ready for new families and downsizers! So many new upgrades! Hardwood Floors upstairs(2023), New Stairs with Iron rods (2023), Pot lights throughout (2021) New Primary Ensuite Washroom with Custom Glass shower with Thermostatic Temperature saving Rain Shower, Oversized Porcelain Tiles in Foyer and Kitchen (2023) , Custom Kitchen Cabinets to Ceiling with all Soft close (Spice rack and Pull out Garbage) Built in Microwave to save space! Delta Touch Faucet. Luxury Stainless Steel Appliances. Under valence lighting and Island Lighting. Granite Countertops in kitchen, Quarts Countertops in Upstairs Washrooms (2023) Smart home setup for most Wifi lights (Primary Ensuite, Kitchen, Living room, Front Entrance Outdoor lights) and Smart Thermostat, Eufy Doorbell (no subscription needed). New Very large Wood Deck (2025). Accent Wall in Primary Bedroom (2024) Newly cleaned and re-stained Fence (2025) New AC Unit (2021). Dimmers on all bedroom lights! Street parking in front of house. Location Close to HWY 400, and close to Maple Go Station (without the noise) No traffic compared to Major Mackenzie or Rutherford. (id:61852)
Homelife Kingsview Real Estate Inc.
11 Red Robin Road
Georgina, Ontario
WATERFRONT 4+2 bedrooms HOUSE with WALKOUT basement for lease!!! A spacious waterfront home offering TWO expansive DECKS and a private dock with Boat Slip!! Kayaks and Bikes are available too!! Perfect for family living or a serene retreat.Ideal for entertaining, relaxing, and taking in the views.This well-maintained property features an open and functional layout, ideal for large families or those who love to entertain. The walkout basement provides additional living space with plenty of natural light.Step outside and enjoy the serene lifestyle of lakefront living whether its boating, fishing, or simply relaxing by the water on your private dock.Located in a quiet and family-friendly neighbourhoods, yet close to schools, shopping, and Highway 404 for an easy commute.The property can be leased furnished or unfurnished, giving you flexibility to move in with ease or bring your own personal touch. (id:61852)
Jdl Realty Inc.
0 Hwy 7 Highway
Pickering, Ontario
Prime nursery / greenhouse opportunity in North East Pickering. Approx. ten acres of land in a fast-growing area, with excellent access and visibility to a large and expanding population base. Ideal for a commercial nursery, greenhouse production, and related agri-business uses, with potential to incorporate seasonal markets and small events. Seller is open to partnership or joint venture with an experienced operator - great chance for a nursery / greenhouse business looking to expand without tying up all the capital in land. (id:61852)
International Realty Firm
5 Gooderham Drive E
Toronto, Ontario
Well-maintained two-storey detached residence situated in the established and highly convenient Wexford-Maryvale neighbourhood. Offering 4 generously sized bedrooms and exceptional on-site parking with up to 3 spaces. The main and second floors are available for lease, providing a functional and spacious layout suitable for professional tenants.This property features bright principal rooms, excellent flow throughout, and ample space for work-from-home arrangements. Perfect for single families, professionals or bachelor tenants sharing the residence. Conveniently located near major transit routes, schools, shopping centres, and essential amenities, offering easy access to downtown Toronto and surrounding areas. Ideal for tenants seeking a well-located, move-in-ready home with abundant parking. Basement not included. (id:61852)
Exp Realty
1705 - 4091 Sheppard Avenue E
Toronto, Ontario
Bright And Spacious High~floor South-East Corner Unit Fills With Natural Light and Stunning City View. Laminate Floor Throughout. Spacious With Three Bedrooms And Two Full Bathrooms, A Seperate Closet Room/Den, New upgraded Kitchen and Bathrooms. A Huge Private Balcony Provides Unobstructed Views. An Affordable Life with Fully-Equipped Gym, Indoor Pool, Tennis Court, And Basketball Court. Well Located In The Heart Of Agincourt, Easy For Transportation With TTC At Your Doorstep, Agincourt GO Station Just Across The Street, And Quick Access To Highway 401. Within Walking Distance To Agincourt Shopping Mall, Banks, Medical Center, Restaurants, Library, School, Trails And More. (id:61852)
Hc Realty Group Inc.
206 - 1085 Danforth Road
Toronto, Ontario
Discover modern urban living in this stylish 3-bedroom, 3-bathroom stacked condo townhouse at 1085 Danforth Road, Suite 206, Toronto. Built by Mattamy Homes, this 1,073 sq. ft. town features an open-concept kitchen with stainless steel appliances and quartz countertops, two private balconies & ample storage. The primary bedroom boasts a 4-piece ensuite, complemented by a stacked front-load washer and dryer and an EV parking spot for added convenience. Ideally located, this residence offers unmatched accessibility with public transit at your doorstep and Eglinton GO Station within walking distance. Enjoy the convenience of Shoppers Drug Mart and a grocery store across the street, plus nearby parks for outdoor relaxation. Amenities include a playground, courtyard, and visitor parking, making this move-in-ready home perfect for families or professionals seeking a vibrant Toronto lifestyle. (id:61852)
Nestlocal
4216 - 19 Bathurst Street
Toronto, Ontario
The Lakefront Is One Of The Most Luxurious Buildings At Downtown Toronto. This Bright & Well-Appointed 1 Bedroom Unit Features A Modern Kitchen & Bath and 10-Ft Ceiling W/Floor To Ceiling Windows, Top Floor To Enjoy Stunning West Lake View and City View. The Building Houses Over 23,000Sf Of High End Amenities Such As Karaokea & Theatre Room, Library, Pet Wash & Play Area And More. At Is Doorstep Lies The Masterfully Restored 50,000Sf Loblaws Flagship Supermarket & 87,000Sf Of Essential Retail. Steps To Shoppers, The Lake, Restaurants, Transit, Shopping, LCBO, Entertainment, Parks, Schools & More! (id:61852)
Prompton Real Estate Services Corp.
91 Northcliffe Boulevard
Toronto, Ontario
This is the one! Rare opportunity to own a beautifully renovated century home in the heart of Regal Heights. Set on a coveted 40-ft frontage with private drive and wide backyard, this home offers 2,600 sq ft of thoughtfully designed above-grade living space-ideal for long-term family living. A covered porch opens to a grand foyer and an expansive great room with fireplace, perfect for everyday living and entertaining. The oversized chef's kitchen is a dream and features a large center island, pantry, and Bosch 800-series appliances, and flows seamlessly into the dining area and adjoining sitting room. Unwind in the serene primary suite with sitting area, walk-in closet, and luxurious ensuite bath. Three other bedrooms easily accommodate desks, while the third-floor retreat is ideal for teens. The finished lower level with separate side entrance offers flexible use as a nanny suite, guest space, or potential rental, complete with a media room, bedroom, full kitchen, laundry, storage, and three-piece bath. Fully equipped smart home with automated blinds, smart locks, cameras, sensors, thermostats, WiFi-enabled appliances, tesla charger. Bonus - parking fits side by side cars. A truly exceptional, move-up family home, rarely offered, intelligently designed, and remarkably attainable in one of the city's most desirable neighborhoods. Steps to St. Clair West with a walk score of 98, offering easy access to shops, dining, and transit. (id:61852)
Sutton Group-Associates Realty Inc.
2106 - 60 Colborne Street
Toronto, Ontario
Furnished Luxury Bright Corner Unit With 9'Ceilings And Spectacular Clear Views Of St. James Cathedral And Parks. Floor To Ceiling Windows. Tons Of Upgrades. Custom Pantry, Island, Fireplace, Design Ceiling Lights, Built-In Wall Shelving. Integrated Leibherr Fridge, Bosch Cooktop Oven D/W Custom 7'X 2' Island Butcher Block Top + Locking Casters Blomberg W/D Custom Closet Organizers, Elfs + Window Coverings. Two Lockers, One Parking. "King" Size Master Br. Subway And Streetcar Steps Away. Wonderful Neighbourhood With Restaurants, Shops And Everything Toronto Can Offer. Easy Walk To St. Lawrence Mkt. Financial Dist. Union Stn. 24 Hr Concierge, Super And Mgmt On Site. (id:61852)
Sutton Group-Admiral Realty Inc.
2106 - 60 Colborne Street
Toronto, Ontario
Luxury Bright Corner Unit With 9' Ceilings And Spectacular Clear Views Of St. James Cathedral And Parks. Floor To Ceiling Windows. Tons Of Upgrades. Custom Pantry, Island, Fireplace, Design Ceiling Lights, Built-In Wall Shelving. Integrated Leibherr Fridge, Bosch Cooktop Oven D/W Custom 7'X 2' Island Butcher Block Top + Locking Casters Bloomberg W/D Custom Closet Organizers, Elfs + Window Coverings. Two Lockers. Option To Rent With One Parking For Extra $250. "King" Size Master Bedroom. Subway And Streetcar Steps Away. Wonderful Neighbourhood With Restaurants, Shops And Everything Toronto Can Offer. Easy Walk To St. Lawrence Market. Financial District. Union Station. 24 Hr Concierge, Super And Management On Site. (id:61852)
Sutton Group-Admiral Realty Inc.
3306 - 825 Church Street
Toronto, Ontario
Newly painted 2-bedroom, 2-bathroom suite at Milan Condos (825 Church St) offers one of the best layouts in the building, featuring floor-to-ceiling windows with stunning views of the lake, Rosedale Ravine, and downtown, high ceilings, granite countertops, ample closet space, and 1 parking spot. Located in the heart of Yorkville-Rosedale, just steps to Bloor-Yonge Subway Station, shops, dining, and top schools, this luxury condo also offers premium amenities including a 24-hour concierge, fitness centre, rooftop terrace with BBQ, party room, and guest suitesperfect for upscale urban living. (id:61852)
Homelife Landmark Realty Inc.
2903 - 252 Church Street
Toronto, Ontario
High-Speed Internet included!! Corner Unit!! Brand New, never-lived-in Executive 2 Bedroom, 2-Bath Corner Suite at 252 Church by Centre Court. Premium Unobstructed North & West Exposure!! Amazing city skylines From 45th Floor! 100 Walk Score, 100 Transit Score & 97 Bike Score! Modern Eat-in Dining/Kitchen With Built-In Appliances, Living Room With Juliette Balcony, Primary Bedroom With 3 pc Ensuite Bathroom. Ensuite Laundry in Front Foyer. Amenities Include 8,700 Sq ft Outdoor Space With BBQs, 5,600 Sq ft Fitness Centre With Golf Simulator, Crossfit Studio & Peloton Lounge & 1,600 Sq ft Co-Working Space + Guest Suites, Located Steps From Toronto Metropolitan University, University Of Toronto, OCAD University, George Brown College, Shopping At Eaton Centre, Toronto General Hospital, Mount Sinai Hospital, Yonge/Dundas Square, TTC Dundas Subway Station. (id:61852)
Axis Realty Brokerage Inc.
39 - 2 Clay Brick Court
Brampton, Ontario
The LARGEST model currently offered in this well-maintained community, boasting over 2,400 sq.ft. of Total Finished and Renovated Living Space. This Bright South-West facing home is filled with Natural Light Throughout the Day and has been Extensively Updated in 2026, including BRAND NEW items: Flooring, Windows, Marble Countertops, Stylish Lighting Fixtures, and New Carpet on the Stairs. BRAND NEW Kitchen Appliances (2026): Stove, Fridge, Dishwasher. The Main Level features a Spacious Living Room Combined with a Formal Dining Area, Along with a Separate Family Room Offering Additional Comfort and Flexibility. The FULLY Finished WALK - OUT BASEMENT Adds Valuable Living Space Ideal for a Recreation Room, Home Office, or Extended Family Use.Enjoy a Highly Convenient Location within Walking Distance to Parks, Trails, and Walmart Centre, and just Minutes Drive to Highway 410, Highway 407, Schools, and Everyday Amenities. A rare opportunity to own a MOVE - IN READY, Oversized Home in a Family-Friendly Brampton Neighbourhood. (id:61852)
Jdl Realty Inc.
363 Irene Drive
Georgina, Ontario
Whole House for Rent - Privacy & Lifestyle Combined!Enjoy privacy and comfort in this sun-filled, well-maintained home located in the heart of Keswick. Set on a quiet street, this inviting property offers a relaxed lifestyle with ample parking and bright living spaces throughout. Just a short walk to Lake Simcoe, public boat launch, Young Harbour Park, Adeline Park, and an off-leash dog park-perfect for outdoor enthusiasts year-round. Conveniently located only 5 minutes to Hwy 404 and local schools, and just 7 minutes to Walmart and everyday amenities. An ideal rental opportunity for those seeking comfort, convenience, and nature at their doorstep. (id:61852)
Jdl Realty Inc.
11 Moodie Drive
Richmond Hill, Ontario
Discover an exceptional THREE-CAR GARAGE residence in one of Richmond Hill's most prestigious enclaves. Nestled on a quiet cul-de-sac with OVER 179 feet of frontage, this magnificent home sits on a breathtaking RAVINE LOT backing onto the Richmond Hill Golf Club. Surrounded by mature cedar trees and lush greenery, every window frames serene, evergreen views, offering unmatched privacy and tranquillity. New Interlock at front and back yard (2025). The grand foyer welcomes you with soaring vaulted ceilings and floor-to-ceiling windows that flood the home with natural light. Designed with elegance and comfort in mind, the main floor boasts 9 - 10 ft ceilings, two private offices, and a gourmet French-inspired kitchen featuring a large centre island perfect for both family living and entertaining. Upstairs, the spacious layout includes a versatile office easily convertible into a fourth bedroom, and a luxurious guest bathroom with a jacuzzi. The lower level is an entertainer's dream, featuring a sprawling games room, full kitchen, guest suite, sauna, and a rare double-door walk-up to the backyard. Step outside to your own resort-style retreat with a sparkling outdoor pool set against a ravine backdrop. Located in the heart of Richmond Hill, this estate offers the perfect blend of prestige, natural beauty, and modern comfort. (id:61852)
Jdl Realty Inc.
16 Clayland Drive
Toronto, Ontario
Move-in Ready Detached Home on a close to 48 x 135ft South Facing Lot in a desirable neighbourhood in North York. Features Brand-NEW Hardwood Floors (2025) on 1st & 2nd levels, Modern Kitchen with Marble Countertops, ALL NEW Windows (2022) and Lighting (2025). Modern Kitchen with Marble Coutertops (2020). 5 FULL Bathrooms (2020). A Sizable family room can be Converted as an Ideal IN - LAW Suite! Fully Finished Basement with Second Kitchen, 3 Bedrooms & 2 Bathrooms!! Close to DVP and Hwy 401, Walking Distance to Supermarket, Park and Trails. Absolute a Better Home to Your Better Life!!! (id:61852)
Jdl Realty Inc.
530 Blythwood Road
Toronto, Ontario
Welcome to 530 Blythwood Rd-a READY-MOVE-IN rare 66' wide-frontage bungalow. This is a truly exceptional opportunity to live, invest, renovate, or build in the most luxury neighbourhood surrounded by multi-million-dollar custom homes. This charming home features 3+2 spacious bedrooms, with all three main-floor bedrooms offering their own ensuite / semi ensuite bathrooms, a bright and functional layout, and a separate walk-up basement ideal for extended family, an in-law suite, or two self-contained rental suites. While living comfortably on the main level, you can generate rental income from the two lower-level suites, making this an excellent hold for investors, families wanting mortgage support, or those planning to build their own future dream home on this premium lot. (id:61852)
Jdl Realty Inc.
537 Blythwood Road
Toronto, Ontario
Welcome to this beautifully UPGRADED, MOVE - IN- READY side-split detached home in the highly sought-after Sunnybrook / Bridle Path neighbourhood! This residence features a new front hardwood door (2024) , New Garage Door (2024) for double garage, brand-new windows and doors (2024), new flooring top to bottom (2024),, and a stunningly renovated kitchen (2024),and bathrooms (2024), and new balcony with glass railing (2024)!!! That combine modern style with everyday comfort. The bright walk-out basement offers incredible flexibility for an extended family, recreation space, or a potential in-law suite. You're steps away from numerous hiking and biking trails, and top-rated schools! Set on a quiet, elegant street and surrounded by mature trees, the home boasts a newly finished patio and a private backyard oasis, perfect for outdoor dining, relaxation, and entertaining. An exceptional opportunity to enjoy, further customize, or build in one of Toronto's most prestigious communities, surrounded by luxury homes, top-rated schools, beautiful parks, and convenient amenities. (id:61852)
Jdl Realty Inc.
10 Benn Avenue
Georgina, Ontario
Welcome to this spacious and stylish 4-bedroom, 3-bath family home offering 2801 sq ft of beautifully finished living space in the desirable Keswick South community. The grand 18 ft vaulted ceiling in the family room creates an impressive open-to-above space filled with natural light, complemented by a cozy fireplace and oversized windows. Wood flooring throughout provides warmth and elegance.The modern, functional layout includes generous principal rooms, a bright kitchen with eat-in area, and a double garage plus 3 additional driveway parking spaces. The walk-up basement offers extra versatility for storage, recreation, or workspace.Just minutes to Hwy 404, Lake Simcoe, parks, schools, community centre, shopping, and transit - this home delivers comfort, convenience, and the family lifestyle you've been searching for. (id:61852)
Jdl Realty Inc.
18 Latitude Lane
Whitchurch-Stouffville, Ontario
Stunning 3 Bedroom, 3 Bathroom End Unit Townhouse With Finished Basement In The Heart of Stouffville. Tons Of Upgrades , A Functional Layout, Like a Semi Detached Home, and a Highly Convenient Location Make This Home an Exceptional Opportunity. Walk Into a Bright, Inviting Foyer Featuring a Large Closet and a Modern Powder Room. Direct Access From Garage. The Spacious Living Room is Filled with Natural Light. Smooth Ceiling (Main Flr). Upgraded Pot Lights & Lighting Fixtures. Exquisite Chief's Gourmet Kitchen With Brand New Countertop, Eat-In Breakfast Area That Walks Out To the Beautiful Backyard- Perfect For Summer Entertainment. The Master Bedroom Features a Walk-in Closet and a 4-piece Ensuite. Two additional Bedrooms are Well-sized and Share a Second 4-piece Bathroom. Laundry Room On the 2nd Level Adds Everyday Convenience. Finished Basement With 3 Piece Bathroom Extends Your Living Space with a Versatile Recreation Area Suited for Movie Nights, a Home Office, Gym, or Guess Room Fits Your Lifestyle.Freshly Painted. Bathroom's Vanities Are Brand New. Close To Parks, School, Leisure Centre, Shops, Supermarket, Go-train, Hwy Access, and Restaurants. With Nature, Amenities, and Community All at Your Doorstep, This Luxury Home is Designed Only For you. Don't Miss Out This Great Opportunity. (id:61852)
Real One Realty Inc.
205 - 50 Herrick Avenue
St. Catharines, Ontario
High Demand Area of St. Catharines. This Bright 1 Bedroom + Den with Balcony on the second floor. 774 Square Feet Living Area! Stainless Steel Appliances, Ensuite Laundry, Dedicated Parking and Much More. Sleek and Modern 5 Story Building with Concierge. State of the Art Fitness Centre, Elegantly Appointed Party Room with Kitchen, Spectacular Terrance, BBQ Facilities, Pickleball. Near Golf Course, Park, Grocery, Shopping, Restaurants. (id:61852)
Century 21 People's Choice Realty Inc.
49 Bunchberry Way
Brampton, Ontario
Beautiful Semi-Detached, For AAA tenants. Located In High Demand Area. Main Floor Offers Combined Living & Dining With Eat-In Kitchen W/ Breakfast Area. Laminate Floors On Main Floor & Through-Out 2nd Floor. Master Bedroom W/ Double Closet And 4Pc En-Suite. Pattern Concrete Front And Back Patio. Basement not included, rented out separately (id:61852)
RE/MAX Gold Realty Inc.
Th15 - 498 Plains Road E
Burlington, Ontario
Discover elevated living at NORTHSHORE, a limited release 3-bedroom, 3-bathroom contemporary townhome in one of Burlington's most desirable, established neighbourhoods, just minutes from the lakeshore. This sophisticated two-storey residence features a private rooftop terrace, offering resort-style living with views overlooking the Burlington Golf & Country Club. Residents enjoy exclusive access to premium amenities including a fitness gym and yoga studio, party room and lounge, co-working space with boardroom, private dining room with chef's kitchen and bar, and a dog wash station. Ideally located within walking distance to cafés, restaurants, shopping, transit, and everyday conveniences, NORTHSHORE delivers luxury, lifestyle, and location-where modern comfort meets elevated living. (id:61852)
RE/MAX Realty Services Inc.
9300 First Line
Milton, Ontario
Set on 5 scenic acres in the highly sought-after community of Campbellville, this quality-built bungalow offers a rare blend of privacy, space, and everyday convenience. A mix of open grassland and mature trees creates a peaceful, picturesque setting that feels worlds away, yet remains just minutes to Highway 401, Milton, Guelph, and Burlington.The home is thoughtfully laid out for both comfort and function, anchored by a bright and expansive great room located just off the kitchen. This open-concept space incorporates a generous dining area that easily accommodates a large table, making it ideal for family gatherings and entertaining. Large windows frame beautiful rural views and flood the space with natural light, while the kitchen connects seamlessly to the main living areas, creating an easy, natural flow throughout the home.Two generously sized bedrooms are located on the main floor, offering the ease of bungalow living. The primary bedroom features a spacious ensuite bathroom, while a 3-piece main bath serves the second bedroom. A large laundry room is conveniently positioned off the oversized two-car garage and side entry, providing exceptional functionality for a country lifestyle.The fully finished lower level extends the living space with two additional bedrooms, a 3-piece bathroom, a home gym area, a kitchenette, and a large open recreation room. With a walk-up entry, this level offers excellent potential for an in-law suite or multi-generational living, adding flexibility and long-term value.The grounds are beautifully landscaped with outdoor patios, a large gazebo, tranquil ponds, and a long driveway accented with interlock stone borders and in-ground lighting. There is also excellent potential to add walking trails throughout the property, particularly within the wooded areas.A refined country property with a strong layout, in-law potential, and an exceptional Campbellville location, this is a home that offers both lifestyle and long-term value. (id:61852)
Revel Realty Inc.
319 Giddings Crescent
Milton, Ontario
Gorgeous and spacious semi-detached home in a highly sought-after Milton neighbourhood, offering approximately 2,294 sq. ft. of above-grade living space. This beautifully maintained property features a grand open-to-above foyer with soaring ceilings, creating an impressive first impression. The home offers 4 generous bedrooms plus a fully finished basement with an additional bedroom, living area, and full washroom-ideal for extended family, guests, or future rental potential. Freshly painted throughout, with no carpet in the home (except the stairs), it showcases elegant hardwood and ceramic flooring along with pot lights on the main floor and in the basement. The upgraded kitchen is equipped with granite countertops, stainless steel appliances, and stylish cabinetry. The spacious primary bedroom features a luxurious 5-piece ensuite with a soaker tub, separate glass shower, and double sinks. **UPGRADES(Over $50,000 Spent): Hardwood flooring on main and upper levels (2025), Vinyl flooring in basement (2025), New stove & range hood (2022), New dishwasher (2022), Water softener & RO water filtration system (2024), Backyard landscaping with new sod and vegetable garden bed (2024), Driveway extension allowing 3-car parking (Town of Milton approved), Legal basement permits approved by the Town of Milton (potential for future rental income), New blinds throughout (2022), Hot water tank buyout completed (2024), No rental appliances**PARKING: Ample parking for 4 vehicles (1 garage + 3 driveway) providing convenience for your extended family and guests. Ideally located close to top-rated schools, parks, transit, and all essential amenities, this exceptional home offers the perfect blend of comfort, style, and long-term value. (id:61852)
Exp Realty
6906 Hickling Crescent N
Mississauga, Ontario
Elite Pick Your Next Dream Home Awaits! This stunning property offers a legal basement apartment with 2+1 bedrooms and 2 washrooms providing income potential from day one, a unique sunroom perfect for year-round relaxation, a separate entrance for added privacy, a lovely family-sized kitchen along with a second kitchen ideal for large families or entertaining, a bright breakfast area, separate family and living rooms, a charming wood-burning fireplace, four spacious bedrooms on the upper level, EV charger and gas stove rough-ins for future convenience, stylish pot lights throughout, and a freshly painted interior ready for move-in. Located in the peaceful and highly desirable Meadowvale community, this home is surrounded by groceries, restaurants, schools, places of worship, and is just minutes from two GO bus and train stations offering the perfect blend of comfort, convenience, and income potential. (id:61852)
Cityscape Real Estate Ltd.
208 - 3504 Hurontario Street
Mississauga, Ontario
Spacious 3 Bedrooms &2 full bathrooms . Shows Very Clean And Well Kept, Brand new curtains ,fully painted ,renovated ,appliances age one year only Close To Square One, Schools and Transit.Minimum 1 Year Lease, 1 Parking Space And 1 Locker Also Included.The building offers top-tier security and premium amenities including an indoor pool, fitness centre ,party room and more (id:61852)
Right At Home Realty
21 Black Ash Trail S
Barrie, Ontario
Over 2,800 sq.ft of total living space. Spectacular, Well Maintained, Dream Bungalow Located On A Quiet Street In Prime Ardagh Bluffs. Great Place For Family. Spacious Professionally Finished Basement W/Pot Lights, Custom Fireplace, Entertainment Unit, Rec. Area & 2 Separate Bedrooms. Open Concept Main Floor W/Elegant Dining & Living Rooms, 9' Ceilings, Eat-In Kitchen W/Breakfast Area And Walk-Out To Premium Fully Fenced Backyard W/Spectacular Landscaping, Stone Gardens, Patio, Walkway, & Deck. (id:61852)
Sutton Group-Admiral Realty Inc.
