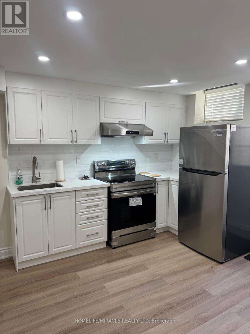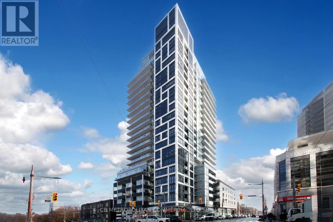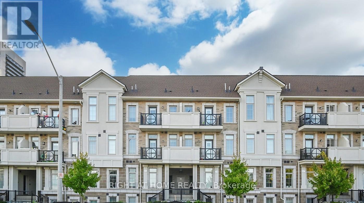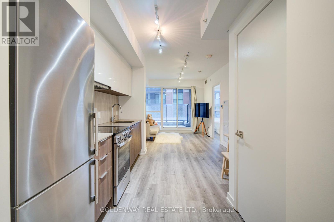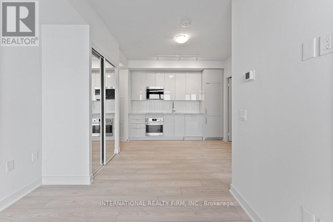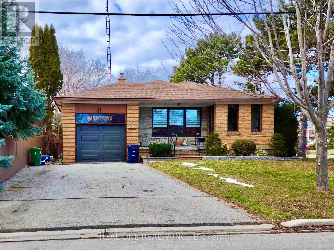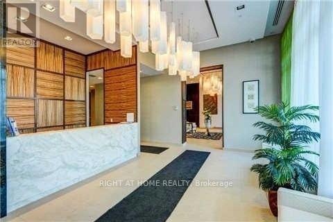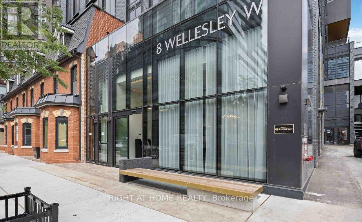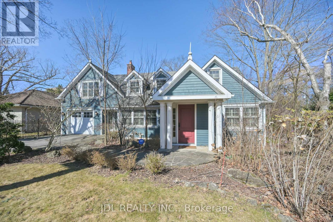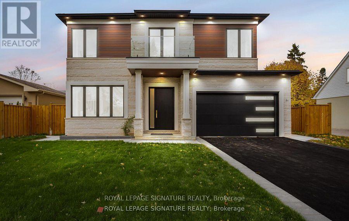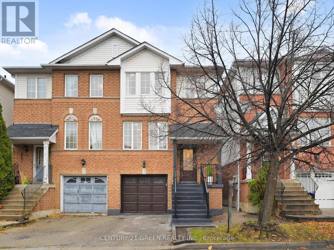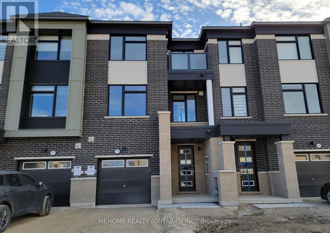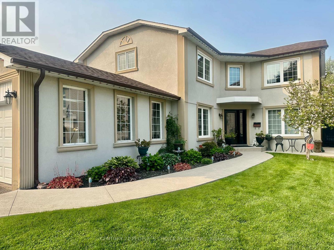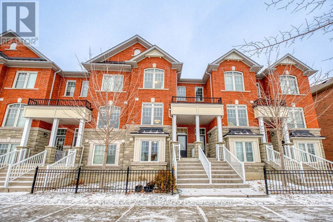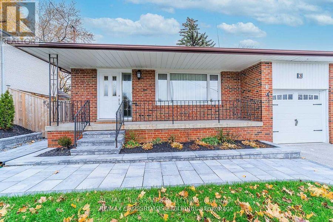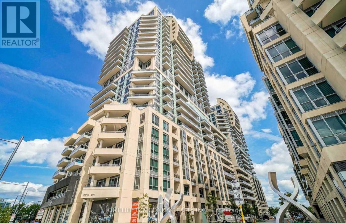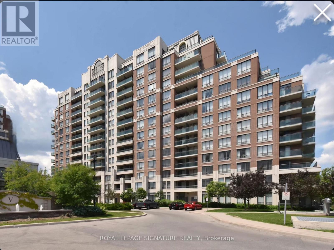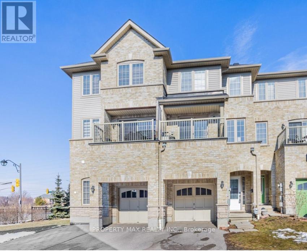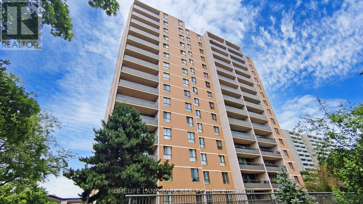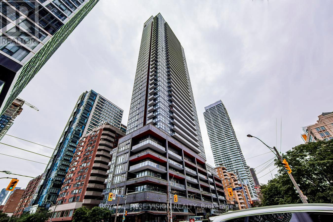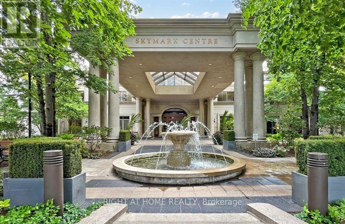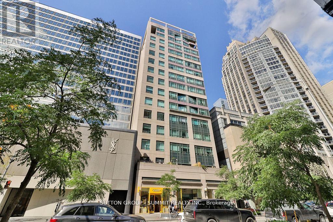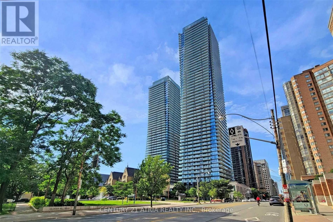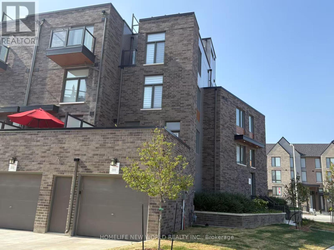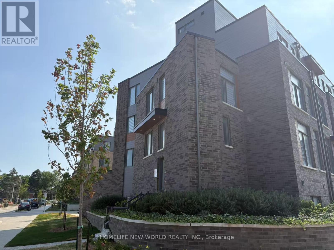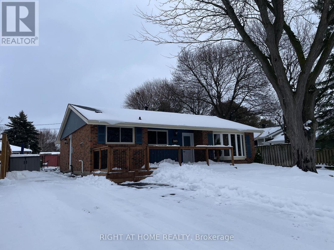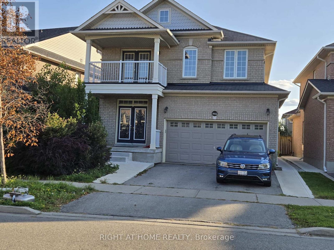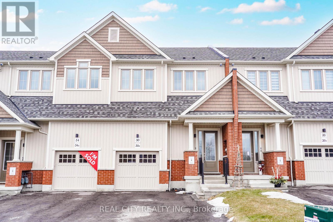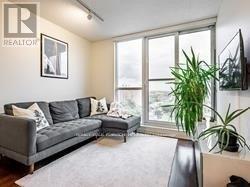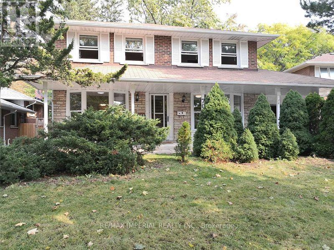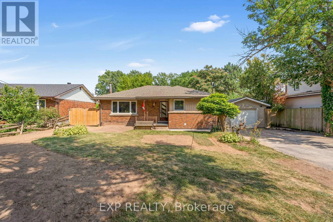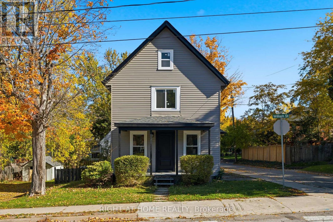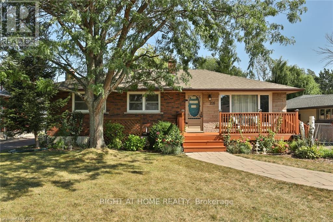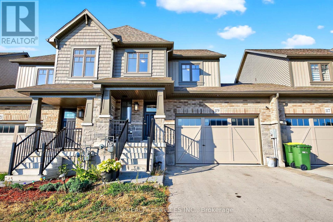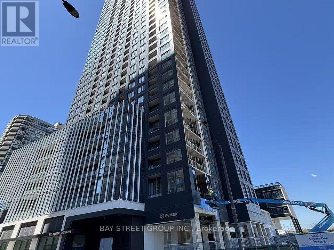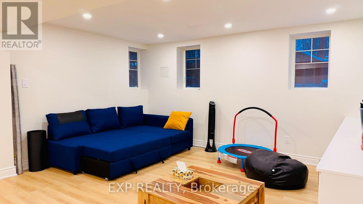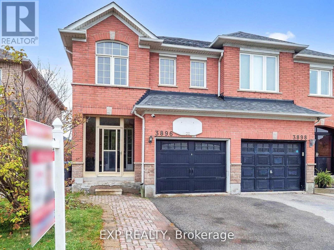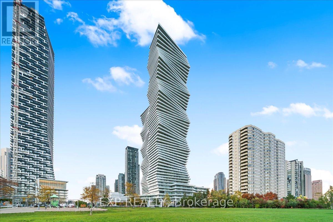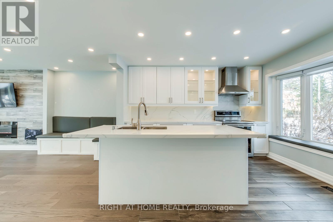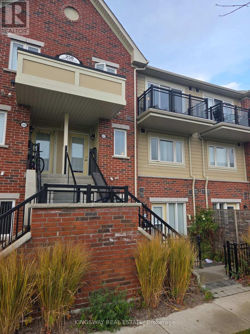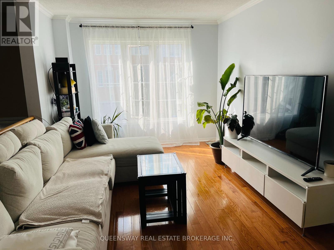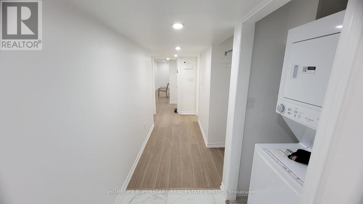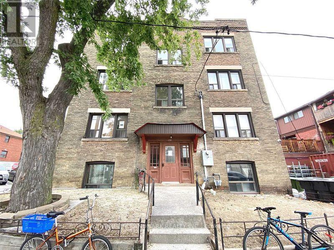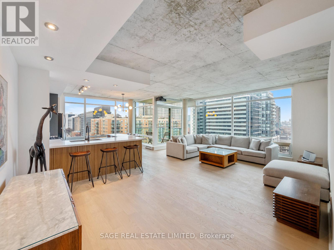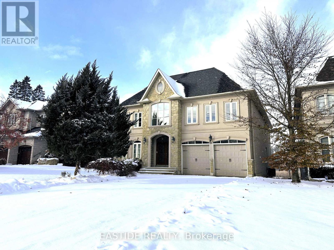Basement - 19 Arnold Crescent
New Tecumseth, Ontario
Beautiful never-lived-in 1-bedroom basement apartment, thoughtfully designed and fully furnished with brand new furniture. Features ensuite laundry, a modern layout, and a comfortable living space. All utilities included for added convenience. Ideal for a quiet, respectful tenant seeking a turnkey, move-in-ready home in a well-maintained property. (id:61852)
Homelife/miracle Realty Ltd
1105 - 501 St Clair Avenue W
Toronto, Ontario
EXCLUSIVE BRIGHT & PRISTINE CORNER SUITE with UNOBSTRUCTED SOUTH & SOUTHEAST VIEWS FROM EVERY floor to ceiling WINDOW. Approx. 865 SQ. FT. of functional living space plus a 316 SQ. FT. WRAPAROUND BALCONY, FOR A TOTAL OF 1,181 SQ. FT. OF TOTAL LIVING SPACE. Features 2 BEDROOMS + DEN, 2 BATHS, and HARDWOOD FLOORS THROUGHOUT. Modern open-concept kitchen with BUILT-IN STAINLESS STEEL APPLIANCES & GAS COOKTOP. Walk-out to balcony with GAS LINE & INCLUDED BBQ. CUSTOM CLOSET BUILT-INS, PREMIUM PARKING, and LOCKER ADJACENT TO PARKING. Full amenities include CONCIERGE, GYM WITH HIS & HER SAUNAS, MOVIE THEATRE, STUDY ROOM, LIBRARY, BILLIARD AND PARTY ROOMS,GUEST SUITES AND ROOFTOP INFINITY POOL WITH LAKE & CITY VIEWS. Offering a true resort-style living experience and directly adjacent to the St. Clair West subway entrance, shops, parks, and ravine trails. Ideally situated in the vibrant and highly sought-after neighbourhood of Forest Hill and Wychwood. (id:61852)
Cb Metropolitan Commercial Ltd.
32 - 81 Armdale Road
Mississauga, Ontario
Stunning New 2 Bedroom & 2 Bathroom, Condo Townhouse In The Heart Of Mississauga! First Class Townhouse with over $50,000 upgrades!! 2nd Floor Featuring Its Best Unit/Layout/View You Name It In Complex! All Hardwood Floors, 9 Foot Ceilings.Large Windows Throughout, Carpets Free With Lots Of Sunlight. Large Kitchen Island With Quartz Countertops. This Spacious Upper Unit Boasts 1305 Sq. ft W/2 Private Balcony & 1 Parking Spot. The Open Floor Plan Combines Both Style & Functionality, Where The Living/Dining Areas Are Seamlessly Connected Along W/Eat In Kitchen. It Is The Perfect Space For Entertaining Guests, Or Spending Time W/Loved Ones. Discover two generously sized bedrooms, upper-level ensuite laundry, and a full 4-piece bath for everyday comfort. Perfectly located in the heart of Mississauga near Square One, major highways (403/401/410), top-rated schools, parks, and the upcoming Hurontario LRT, this home offers the ultimate balance of convenience and lifestyle.With low monthly maintenance fees and a highly walkable neighborhood,. Just Walking Distance To Transit Bus Stop, Park, Pharmacy, Schools & Grocery Stores & Square One & UTM Campus & Oceans Supermarket. (id:61852)
Right At Home Realty
321 - 31 Tippett Road
Toronto, Ontario
Welcome to the best one-bedroom layout at the newly built, luxurious Condos! This stunning unit features an open-concept layout with no wasted space, and large floor-to-ceiling windows that flood the space with natural light. Conveniently located just steps from the subway, TTC, shopping, highways, and Yorkdale Mall, this prime location offers ultimate accessibility. The building has Resort-Style Amenities-Fitness Centre, Rooftop Terrace, Party Room, Lounge, 24 HR Concierge, Gym And Much More! A Move-In-Ready Home That Truly Has It All! Don't miss out on this incredible opportunity! (id:61852)
Goldenway Real Estate Ltd.
4401 - 2920 Highway 7 Road
Vaughan, Ontario
Welcome to CG Tower! Step into this 1-bedroom, 1-bathroom, 1-parking condo featuring a bright, contemporary layout with floor-to-ceiling windows, sleek builtin appliances, and modern countertops that exude style and functionality. Located in the heart of Vaughan, you're just steps from the Vaughan Metropolitan Centre (VMC) Subway, TTC, York University, and Highway 407 ensuring unbeatable connectivity. Enjoy the convenience of nearby shopping, dining, and entertainment, all within easy reach. Whether you're a professional, student, or simply seeking vibrant city living, this suite offers the perfect blend of luxury, comfort, and location. (id:61852)
International Realty Firm
767 Phillip Murray Avenue
Oshawa, Ontario
Discover the charm and quality of this fully renovated 1960s bungalow, perfectly situated on a 50' x 105' lot, minutes away from Lake Ontario. This isn't just a house; it's a completely reimagined living experience, blending vintage character with top-tier, modern luxury. Every detail has been meticulously selected, featuring custom cabinetry, designer lighting, and premium flooring throughout. A chef's dream kitchen equipped with top-of-the-line, high-end stainless steel appliances and stunning solid-surface countertops. 2 spa-like baths with custom tile work & modern fixtures. Enjoy the peace of mind that comes with brand-new infrastructure, including updated electrical, plumbing, and HVAC systems. The primary bedroom now features a new sliding glass door that provides direct access to the brand-new deck, patio, and spacious backyard. A beautifully finished, separate living space awaits the extended family, guests, or as a high-value rental unit for supplementary income. The suite offers its own dedicated entrance, full kitchen, living area, and a spacious bedroom and bath, ensuring privacy and independence. Direct entry point into the main house from the attached garage give access to both the upper and lower levels, alongside a separate laundry area with shared access from either floor. And there is a separate laundry area in the suite should you wish to install a second set of laundry appliances. The fully fenced lot provides for gardening, entertaining, or future expansion with a garden suite or she-shed, or simply for enjoying privacy. Convenient to downtown shops, restaurants, parks, and essential amenities, all while residing on an established street. Don't miss the chance to experience the perfect blend of space, quality, and income potential. Schedule a private viewing today! (id:61852)
Engel & Volkers Toronto Central
65 Dewlane Drive
Toronto, Ontario
Welcome to this well-maintained back split Detached home Upper unit in highly desirable North York Neighbourhood, newly renovated Functional foyer, Open Concept Layout with Large Windows Overlooking the Street, Large Family-Sized Living, Dining, and Kitchen, ensuite Laundry, and Hardwood Flooring Throughout This spacious and bright home offers 3 bedrooms and 2 bathrooms, providing comfortable living for families seeking space and convenience. Enjoy huge Fenced back Yard Steps Away Shopping, Parks, Restaurants, Top-rated Schools & More! (id:61852)
Real One Realty Inc.
1709 - 5740 Yonge Street
Toronto, Ontario
Nice Two Bedroom Plus Den In The Palm Building, Beautiful South East City View, Bright And Spacious, Laminate Floor, Large Balcony, Mbr W/O To Balcony, Open Concept, Ensuite Laundry, Excellent Recreation Facilities Include 24Hr Concierge, Indoor Pool, Conference Room, Exercise Room...Etc. Walk To Finch Subway Station, Go Bus Station, Ttc And Shopping (id:61852)
Right At Home Realty
1716 - 8 Wellesley Street W
Toronto, Ontario
Walk Score of 100** Biker & Rider's Paradise (95 Score)**Pet Friendly limited on size and type**High-Speed Internet **A Stunning Brand-New 2-Bedroom Corner Suite in the Heart of Downtown Toronto! Be the first to live in this sophisticated, light-filled 2-bedroom, 2-bathroom condo featuring a thoughtfully designed open-concept layout with floor-to-ceiling windows and premium modern finishes throughout. This corner unit offers breathtaking unobstructed views of the city skyline from the 17th floor, creating the ultimate urban living experience. The sleek designer kitchen is equipped with integrated appliances, custom white cabinetry with Gold accents perfect for entertaining or everyday living. The primary bedroom features a spa-inspired ensuite, while an additional bedrooms offer flexible space for family, guests, or a home office. Building Amenities Include:24-Hour Concierge & Security, State-of-the-Art Fitness Centre Rooftop Terrace with BBQ & Lounge Areas, Elegant Co-Working Spaces & Meeting Rooms Guest Suites for Visitors Yoga Studio, Pet Wash Station, Pet Terrace & More, Situated at Yonge & Wellesley, this prime location offers unmatched convenience. Just steps to Wellesley Subway Station, University of Toronto, Toronto Metropolitan University, hospitals, shops, cafes, restaurants, and all that downtown Toronto has to offer. Perfect for professionals* This is downtown living at its finest**International Students are welcomed**6 Months Rent may be considered** (id:61852)
Right At Home Realty
1207 Linbrook Road
Oakville, Ontario
Stunning William Hicks designed custom residence located on an outstanding premium wooded lot in sought after community of Morrison in prestigious Southeast Oakville.Open Concept White Kitchen/Family Room With Fireplace.W/O T To Deck With Hot Tub And Amazing Private 260'Deep Lot. 4 Bedrooms All W/ Their Own Ensuites.Master Bedroom With Skylights,Heated Floors In Ensuite. Both extra bdrms are complete w/ own ensuite baths. There are also 2 gourmet kitchens, one on main & one in bsmt. Office & Gym Complete W/Plenty Of Storage.Great Location...Close To Private Schools, Public Schools, Easy Access To Hwy. (id:61852)
Jdl Realty Inc.
365 Jumna Avenue
Mississauga, Ontario
Stunning Luxury Custom-Built Home Located In The Heart Of Mississauga On A Premium 60 x 132 Ft Lot. Features Approx. 6,000 Sq. Ft. Of Total Living Space With Exceptional Finishes Throughout. Main floor, 2nd floor And Basement With 10 Ft Ceilings, Open-Concept Layout, And Custom Designer Kitchen With High-End Jenn Air Appliances, Boasting Fabricated Porcelain Counters And Backsplash. Open-Concept Family Room With High Ceiling, Skylight On Stairs, And Its Own Gas Fireplace Creating A Year-Round Retreat. Upstairs, The Primary Suite Offers A Steam Shower, Heated Floors, And A Designer Custom Walk-In Closet. One Bedroom Features Its Own Walkout Balcony. Four Spacious Bedrooms Upstairs, Each With Ensuite Access. Finished Basement (Approx. 2,398 Sq. Ft.) With Separate Entrance, Theatre Room, Wet Bar, Gym Area, And Bedroom. Exterior Finished With Indiana Limestone And Stucco. Smart Home Equipped With Control4 Automation System (Rough-In With Speakers; System Available If Required).Double-Car Garage, Parking For 4 On Driveway, Can Be Extended Up To 27' Wide (Approved), Which Can Fit Up To 6 Cars. A Perfect Blend Of Modern Luxury, Functionality, And Craftsmanship. Located In A Prestigious, Family-Friendly Neighborhood, Minutes From Top Schools, Lakefront Parks, Dining, Boutique Shopping, Restaurants, And Minutes From Lake Ontario, Port Credit, And Major Highways (QEW/403/427). (id:61852)
Royal LePage Signature Realty
107 - 1480 Britannia Road W
Mississauga, Ontario
Step into a beautifully renovated haven in the heart of Mississauga's prestigious East Credit neighborhood. Sunlight streams through this immaculate 3-bedroom home, highlighting a seamless open-concept main floor designed for modern living and entertaining. The chef's kitchen, featuring sleek quartz counters and stainless steel appliances, flows effortlessly into the living space. Upstairs, retreat to the serene primary suite offering a private 4-piece ensuite and walk-in closet. The bright walk-out lower level provides a perfect escape into your private backyard. This home perfectly balances luxury upgrades with unparalleled convenience near schools, shops, and major transit routes. (id:61852)
Century 21 Green Realty Inc.
186 Keppel Circle
Brampton, Ontario
4 BEDS and 4 BATHS!! OVER 2200 SQFT LARGE 3 STORIES NEW BUILT MODERN TOWNHOUSE!! 2 MASTER BEDROOMS WITH 3-PIECES ENSUITE! Welcome to this true gem in Brampton - a newly constructed townhouse with an outstanding layout! 4 bedroom and 4 bath with lots of upgrade, main floor bedroom with ensuite is a perfect in-law or nanny suite. Open concept kitchen with all stainless steel appliances, and of course, an extra-large center island is a dream-come-true. Lots of natural sun light comes through large windows from both front and back. All windows are installed with custom measured pull-down shades. All bedrooms are spacious with large closets. Master bedroom comes with a 3-pieces ensuite. Hight efficiency furnace and tankless water heater, close to Mount Pleasant Go Station, Groceries, schools and more, this home offers you absolutely EVERYTHING. Enjoy the luxury of living! (id:61852)
Mehome Realty (Ontario) Inc.
32 Madrid Crescent
Brampton, Ontario
Welcome To This Centeraly Located Very Close To Brampton Civic Hospital and Bramalea City Centre Mall. Gorgeous 5 Bedroom Family Home With Finished Basement With Two Large Bedrooms With Attached Washrooms For Large Family. Stunning Private Oasis Pool With A Brand New Pool Heater, On A Beautifully Landscaped Large Lot. Includes 2 Fridge, 2 Stove, Dishwasher, Washer And Dryer. Family Room Has Stone Fireplace. This Is A Freshly Painted House With A Grand Foyer, Formal Living Room And Dining Room.Fully Renovated A Must See! Professionally Finished Basement With Laminate Flooring & In Law-Suite. Main Floor Laundry Room. Basement Apartment Includes Appliances. Welcome To Your Staycation. (id:61852)
Century 21 People's Choice Realty Inc.
Basement Apartment - 53 Major Mackenzie Drive E
Richmond Hill, Ontario
Basement Apartment - Yonge & Major Mackenzie. Bright and very clean, newly renovated basement apartment featuring a functional and modern layout. This unit includes an open-concept living and dining area, a kitchen, one bedroom + den, renovated bathroom with a shower, finished with contemporary tile and fixtures. Modern updates throughout provide comfort and practicality, making this home ideal for professionals, students, or anyone seeking a quiet and well-maintained living space. Located just steps from local shops, restaurants, cafés, parks, and public transit, with easy access to major highways for convenient commuting. Situated in a well-maintained house near the main intersection of Yonge Street and Major Mackenzie, offering both comfort and excellent accessibility.All utilities are included in the rent. (id:61852)
Right At Home Realty
187 Dundas Way
Markham, Ontario
Exceptional and Well Maintained townhouse located in the highly desirable Greensborough community, surrounded by top-ranking schools. Excellent functional layout offering 4 bedrooms and 3.5 bathrooms. Modern design with upgraded flooring throughout, upgraded cabinetry, and stainless steel appliances. Open-concept living and dining area featuring 9' ceilings and walk-out to balcony. Family-friendly neighbourhood with easy access to parks, schools, grocery stores, community centre and everyday amenities. Steps to GO Train station and quick access to Hwy 407. A must-see! (id:61852)
RE/MAX Excel Realty Ltd.
Avion Realty Inc.
3 Alanadale Avenue
Markham, Ontario
Absolutely High Demand Location, Rent A Beautiful Back-Split 4, (Upper Portion Only)3 Bedrooms Main Level. Close To Markville Mall, Hospital, Schools, Parks & All Amenities. Ready To Move In. (id:61852)
RE/MAX Crossroads Realty Inc.
1905 - 9201 Yonge Street
Richmond Hill, Ontario
1 Bdrm Condo At The Luxurious Beverley Hills Residence. Unobstructed South View, Very Bright With A Functional Open Concept Layout. Conveniently Located At Yonge & 16th Intersection, Hillcrest Mall. Groceries, Restaurants & Transit At Your Door Step. Ss Appliances With An Added Island For Your Extra Counter Needs. Includes Underground Parking & Locker. 24H Concierge, Indoor & Outdoor Pools, Rooftop Patio, Guest Suites, Gym & Many More Amenities. (id:61852)
Homelife Golconda Realty Inc.
803 - 350 Red Maple Road
Richmond Hill, Ontario
Welcome Home To The Vineyards. A Luxury Lifestyle Awaits In This 24 Hour Gated Community With Amenities That May Make You Cancel Your Gym Membership! Come Check Out This Competively Priced, Spacious & Private 2 Bed 2 Full Bath Unit Complete With An Open Concept Layout, Hardwood Floors, In-Suite Laundry & Unobstructed Views. Primary Bedroom Features A Walk-In Closet, Ensuite Bathroom & Private Walk-Out To The Balcony. Second Bedroom Is Generously Sized With A Large Double Closet And Large Windows. One Underground Parking Spot Beside The Elevator, Water, Heat & Central A/C Included. Building Amenities Include Indoor Pool, Jacuzzi, Sauna, Two Exercise Rooms, Playground, Tennis Court, Billiards, BBQ Area & More. Conveniently Located Steps To Yonge St, Hillcrest Mall, Walmart, Canadian Tire, Home Depot, Restaurants & Entertainment. Commuting? Then You'll Love The Easy Access To GO Transit, Viva, YRT, HWY 407, HWY 7 & The Future Yonge/Hwy 7 Subway Station. Unit Is Currently Vacant Of All Furniture. (id:61852)
Royal LePage Signature Realty
443 Rossland Road E
Ajax, Ontario
Power of Sale: Don't Miss This Opportunity To Own This Gem!! Spectacular Home In Prestigious/Exclusive Pocket Of Mulberry Meadows Ajax. Less than 13 Years Old! Spectacular Eat-In Kitchen With Stainless Steel Appliances! Wonderful Family Community! Steps To Restaurants, Shopping, Schools And Parks! Minutes To 401 & Go Train! Fantastic Opportunity Don't Miss It! (id:61852)
Property Max Realty Inc.
1006 - 2721 Victoria Park Avenue
Toronto, Ontario
Spacious and sun-filled 2-bedroom, 2-bathroom corner unit in a highly desirable location, featuring a large balcony with unobstructed views. Fully renovated two years ago, the unit offers an open-concept kitchen that creates a bright, spacious, and modern living environment. Situated in a well-maintained building conveniently close to shopping, supermarkets, schools, and public transit. Minutes to Fairview Mall with easy access to Hwy 401, 404, the DVP, and other 400-series highways. (id:61852)
Homelife Landmark Realty Inc.
2401 - 159 Dundas Street E
Toronto, Ontario
Don't miss out on this bright and largest 1-bedroom, 1-bath with 1 parking spot unit! Offers an abundance of natural light, thanks to its floor-to-ceiling windows and South/West facing exposure with city and lake views. Unit features a large balcony, newly painted, 9-foot ceilings, spacious unit; this well-maintained unit is the perfect blend of style and functionality. Enjoy top-tier building amenities, including 24-hour concierge service, a sundeck, garden, BBQ area, outdoor pool, and fully-equipped gym. An ideal choice for investors or anyone looking for a modern, move-in-ready space in the heart of the city. This unit comes with1 PARKING SPOT! Steps to The Toronto Metropolitan University, UofT, George Brown, Eaton Centre, Sankofa Square (Yonge & Dundas Square), Subway Station, streetcars and Much Much More! (id:61852)
Royal LePage Vision Realty
701 - 78 Harrison Garden Boulevard
Toronto, Ontario
Desirable, Tridel Skymark! Highly sought-after building features modern flare with full concierge security. This updated, freshly painted unit has walkout to private balcony with north views over the park. Spacious open concept living area is combined with kitchen/dinette area featuring quartz counters and stainless steel appliances. Fresh decor throughout includes new light fixtures making this move-in adorable! 1 Bedroom + Den provides options! Den can be a work from home office as it is enclosed w/French doors or use as 2nd bedroom complete with closet (included). Perfect for first-time home buyers, young professionals, or downsizers seeking comfort, convenience, and style. Well-managed building with strong and proactive condo management, ensures a safe, clean, quiet and friendly home! Residents enjoy world-class amenities, including a grand hotel-style lobby with 24-hour concierge, indoor pool, gym, bowling alley, virtual golf, outdoor full-size tennis court, and more. Two parks are steps away. Very close to Sheppard-Yonge Station (Lines 1 & 4), shopping, dining, markets, and everyday essentials. Quick access to Hwy 401 makes this a commuters dream so you'll arrive home sooner! Very reasonable carrying cost to own a piece of paradise! (id:61852)
Right At Home Realty
Ph07 - 102 Bloor Street W
Toronto, Ontario
Welcome to 102 Bloor Street West, a landmark address in the heart of Yorkville offering history, sophistication, and modern living. Originally an office tower, this boutique building was reimagined into luxury residences in 1997 and remains one of Torontos most desirable addresses.This rare two-storey penthouse, Unit PH07, is part of only seven unique suites in the building. With expansive layouts and oversized windows, it offers an elegant backdrop for both entertaining and everyday living. The main floor has been newly renovated with herringbone-pattern hardwood flooring, adding warmth and sophistication. A custom Italian kitchen with quartz counter tops complements the space, while concrete walls between penthouse units ensure exceptional sound proofing and privacy. PH07 alsoincludes one parking space, two large lockers, and two private balconies a rare combination in Yorkville.Located directly on Bloor Streets famed Mink Mile, residents are surrounded by world-class shopping, fine dining, and cultural destinations. Chanel, Hermes, and Michelin-starred restaurants are steps away, while Bay Station and the TTC place the entire city within easy reach. Life at 102 Bloor Street West is elevated by access to the exclusive Bellair Cluba rooftop lounge with two multi-level terraces boasting sweeping views of Yorkville, the skyline, and the CN Tower. The building also offers a 24-hour concierge, fully equipped fitness centre, and saunas, delivering comfort and convenience in a boutique setting.With a Walk Score of 100 and a Transit Score of 99, this location epitomizes prestige and practicality. Penthouse living here is more than a homeit is a statement in one of Torontos most iconic neighborhoods. (id:61852)
Sutton Group - Summit Realty Inc.
1001 - 65 St Mary Street
Toronto, Ontario
1 Bdrm U Condo At Bay & Bloor, 542 Sq.Ft+ Balcony. Great Layout, Engineered Hardwood Floors Throughout, Beautiful Kitchen B/I Appliances, Cesar Stone Counters/Backsplash. Excellent Location, Steps From Queens Park, Yorkville, Hospitals, U Of T, Public Transportation, Shopping, Restaurants, Entertainment And Much More. (id:61852)
Century 21 Atria Realty Inc.
Room 2 - 72 Hooyo Terrace
Toronto, Ontario
Brand-New Home Near Yorkdale Stay just 400m from Yorkdale Subway Station - only 20 minutes by transit to Rogers Stadium.Ideal for a single professional or student! Enjoy a fully furnished lower-level room in a brand-new, one-bedroom apartment. Located in a modern townhouse community in a prime Yorkdale area, steps from Canada's most luxurious mall.Amenities & Features: High-speed internet Fully equipped kitchen Bathrooms with bidets (hot & cold water) Minutes from major highways 1-2 minute walk to bus stop 15-25 minute drive to Downtown Toronto and Pearson Airport Shared kitchen, terrace, and laundry facilities Luxurious corner unit facing the park with a peaceful panoramic view Gas, water, and internet included No parking, no smoking, no pets (id:61852)
Homelife New World Realty Inc.
Room 1 - 72 Hooyo Terrace
Toronto, Ontario
Brand-New Home Near Yorkdale Stay just 400m from Yorkdale Subway Station - only 20 minutes by transit to Rogers Stadium.Ideal for a single professional or student!Enjoy a fully furnished room in a brand-new, one-bedroom apartment on the 2nd floor, featuring two large windows, a semi-private washroom, and an Ethernet port in the room. Located in a modern townhouse community in a prime Yorkdale area, steps from Canada's most luxurious mall.Amenities & Features: High-speed internet Fully equipped kitchen Bathrooms with bidets (hot & cold water) Minutes from major highways 1-2 minute walk to bus stop 15-25 minute drive to Downtown Toronto and Pearson Airport Shared kitchen, terrace, and laundry facilities Luxurious corner unit facing the park with a peaceful panoramic view Gas, water, and internet included No parking, no smoking, no pets (id:61852)
Homelife New World Realty Inc.
345 Maplewood Crescent
Milton, Ontario
Charming Bungalow for Lease in the Heart of Old Milton! Located on a quiet, tree-lined street, this well-maintained all-brick 3-bedroom bungalow offers comfortable, move-in-ready living in a family-friendly neighbourhood. Features include an updated kitchen, updated windows, waterproofed basement, new roof (2023), furnace (2016), A/C (2020), whole-home water purifier and water softener. Enjoy a welcoming front porch, bright functional layout, and a beautiful 60' x 115' fully fenced lot featuring a backyard gazebo and outdoor furniture, perfect for outdoor entertaining. New driveway with parking for 5-6 vehicles. Walking distance to Milton District High School and surrounded by parks and sports fields. Prime central location: approx. 8 mins to Milton GO Station, 15 mins to Glen Eden Ski & Snowboard Centre, and 20 mins to Toronto Premium Outlets. Note: A portion of the basement is reserved for landlord storage. Rare leasing opportunity in Old Milton! (id:61852)
Right At Home Realty
Main Unit - 446 Pettite Trail W
Milton, Ontario
Exceptional Value & Location Combined In This Home Built By Country Homes; 'Violet' Model In 'Milton Valley' Neighbourhood. Approx. 2600 Sq Ft As Per Builders Plan. 4 Bedroom, 3 Washrooms, Hardwood Floors T/O Living, Dining & Family Rooms As Well As Hardwood Staircase. Upgraded Cabinets, Ceramic Back Splash, Ceramic Tile In Kitchen, Foyer And Washrooms. 9' Ceilings, Pot Lights In Front Room. Exclusive Covered Balcony With Double Doors Overlooking Front Yard. (id:61852)
Right At Home Realty
30 - 30 Ziibi Way Main Way N
Clarington, Ontario
Welcome to 30 Ziibi Way in Newcastle, Clarington - a stunning, never-lived-in 3-bedroom, 3-bath townhome that blends modern comfort with exceptional convenience. This brand-new Treasure Hill home is move-in ready and designed for those who value both style and smart living. Nestled in a friendly and fast-growing community, this home places you within easy reach of everything you need. Enjoy quick access to shopping, dining, parks, and schools, all while being just a short drive from the 401 for a smooth commute to Toronto or Durham Region. Nature lovers will appreciate nearby trails, green spaces, and the charm of downtown Newcastle just minutes away. This isn't just a house-it's a connected, energy-efficient living space. As a Treasure Hill GENIUS home, it comes equipped with a Nest Learning Thermostat, smart lighting, and double-glazed Low-E windows for comfort and savings. The open-concept layout, modern kitchen with quartz counters, and spa-like bathrooms offer both elegance and everyday practicality. (id:61852)
Real City Realty Inc.
Lph 16 - 320 Richmond Street E
Toronto, Ontario
Absolutely Spectacular, Lower Penthouse, 1+Study Unit At The Modern! Bright & Airy Space Courtesy Of Floor-To-Ceiling Windows & Unobstructed East View! Modern Kitchen With Stainless Steel Appliances, Quartz Countertops & Mirrored Backsplash. Master Bedroom Features Large, Walk-In Closet. Stylish Bathroom With Upgraded Vanity, Shower Fixtures & Wallpaper. Fantastic Location Close To All Amenities, St Lawrence Market, Financial District. Smart Switches T/O. (id:61852)
RE/MAX Your Community Realty
70 Mcnicoll Avenue
Toronto, Ontario
Two-Storey Detached House including finished basement for lease. A Few Steps to Top-Ranked Schools. Cliffwood Ps(5 Mins), A.Y. Jackson(1 Min), And Highland Jhs. Very Close To Shopping Area, Park, Community Center And Library. Big Back Yard, Easy Access To 404/401/Dvp. Bus at Front, One Bus To Finch Subway Station. Tenant Pays Electricity, Gas, Water, Garbage Removal, Internet, Tenant Insurance, Hot Water Tank rental. (id:61852)
RE/MAX Imperial Realty Inc.
1986 Stanley Av Avenue
Niagara Falls, Ontario
You have arrived at your Niagara Falls masterpiece with 1986 Stanley Avenue! This beautiful 3+4 bedroom home with recent renovations situated on an expansive 70FT x 300FT lot offers a rare living/business opportunity as this is L1 zoned (Light Industrial). Perfectly suited for a craft business that combines on-site production with accessory retail sales and residential living. Examples of businesses include wineries, custom furniture and food/distillery producers. Recent Renovations/upgrades include new rear deck (June 2025), new vinyl flooring, upgraded plumbing throughout (2024) throughout, upgraded electrical wiring (2024), waterproofing (2024), new windows(2024) . Separate entrance for basement and close to Fireman's park, Brock's Monument , parkway trails and Niagara-on-The-Lake all minutes away. Property is on septic inspected 2024 (in ground weeping tile installed throughout) Rough in for municipal for future hook up if desired. Roof is 3 years old. The main floor includes 3 spacious bedrooms with an additional 4 spacious bedrooms in the recently renovated basement. Park up to 8 cars on the driveway Perfect for living, business and entertainment. Backyard oasis: Private and lush, ideal for summer BBQ, entertaining, or quit evenings under the stars. Location perks: Minutes from Niagara's top-rated schools, beautiful parks, and world class attractions, this home offers the best of both worlds - tranquil living with vibrant city life at your doorstep. This home combines true functionality and comfort. With this rare gem, don't miss this opportunity to become part of Niagara's vibrant boutique community! ALL OFFERS WELCOME! (id:61852)
Exp Realty
4255 William Street
Lincoln, Ontario
Welcome to 4255 William Street. Discover this fully renovated 3-bedroom, 2.5-bathroom gem in a quiet, family-friendly Beamsville neighbourhood. This home blends rustic charm with modern luxury, featuring an open-concept living area with original wood beams, a custom accent wall with electric fireplace and thoughtful storage.Enjoy a brand-new kitchen, beautifully renovated bathrooms, and a cozy attic loft bedroom with a vented skylight. Situated on a corner lot, the property offers a huge backyard, large deck, second-storey balcony, new windows, large laundry/mudroom and parking for up to six cars. Move-in ready and absolutely stunning! (id:61852)
Right At Home Realty
226 Bel Air Avenue
Hamilton, Ontario
Welcome to the beautiful and quiet neighborhood of Winona, offering breathtaking escarpment views and the convenience of nearby schools, parks, the QEW, and Winona Crossing Super Centre just minutes away. This well-maintained home features a rear addition completed in 1991, creating a spacious primary bedroom. Enjoy the updated kitchen with stainless steel appliances, granite countertops, and pot lights, perfect for everyday living and entertaining. The main floor offers three generous bedrooms, while the lower level includes two additional bedrooms, bringing the total to five. With a separate entrance and a walk-up to the backyard, the lower level boasts a beautiful kitchen and living area, offering excellent potential for in-law living or additional income. Step outside to a large, private, fully fenced backyard complete with a deck off the kitchen, gazebo, and two sheds-an ideal space to relax or host gatherings. This home truly checks all the boxes. Welcome home! (id:61852)
Right At Home Realty
119 Stan Baker Boulevard
Grey Highlands, Ontario
This freehold property, with no monthly fees, is perfectly situated behind lush greenspace and offers picturesque views of the Markdale Golf and Country Club. The spacious, well designed floor plan features an open concept living area filled with natural light, a beautiful kitchen with a large island ideal for meal prep or casual dining, and three generous bedrooms, including a primary suite with a walk in closet and private ensuite. The unfinished lower level provides a versatile space ready to be customized to suit your needs, making this home a perfect blend of comfort, functionality, and flexibility. (id:61852)
RE/MAX Realty Services Inc.
4801 - 395 Square One Drive
Mississauga, Ontario
Be The First To Live In This Brand-New 1 Bed + Den Suite In Mississauga's Square One District, A Visionary, Master-Planned Community Transforming Over 130 Acres Surrounding Square One. This Beautifully Designed Suite Includes Underground Parking And A Storage Unit, Offering Bright, Efficient Layouts And Stunning, Unobstructed Views. The Contemporary Custom Kitchen Features Stainless Steel Appliances, Integrated Under-Cabinet Lighting, A Built-In Hood Range, A Hidden Dishwasher, And Generous Soft-Close Cabinetry Complemented By A Center Island. The Spa-Inspired Bathroom Showcases Sleek, Modern Finishes With Floor-To-Ceiling Tile, While The Spacious Den Provides An Ideal Home Office Or Study Space. Residents Enjoy Exceptional Amenities, Including A State-Of-The-Art Fitness Center With A Half-Court Basketball Facility And Rock-Climbing Wall, A Co-Working Lounge, A Community Garden, A Stylish Social Lounge With An Outdoor Terrace, And Dedicated Indoor And Outdoor Children's Play Areas. Perfectly Located Steps From Square One, Sheridan College, Parks, Cafés, And Major Transit Routes-With Quick Access To Highways 403,401, And 407, As Well As MiWay And GO Transit-This Suite Offers A Modern Lifestyle Of Convenience, Comfort, And Outstanding Views At The Heart Of Mississauga's Newest Urban Hub. Comes With One Parking and One Locker. (id:61852)
Bay Street Group Inc.
12 - 3275 Stalybridge Drive
Oakville, Ontario
Rare ravine-backing Luxury residence on an oversized pie-shaped lot in prestigious Bronte Creek. This impeccably maintained home offers elegant flow, rich coffee-toned oak hardwood floors, and a striking spiral staircase. Designed for modern living, the open-concept kitchen and great room feature quartz countertops, gas range, stainless steel appliances, and expansive windows with serene treetop views-perfect for upscale entertaining. The upper level showcases three generous bedrooms, including a luxurious primary retreat with his-and-hers closets and a spa-inspired ensuite with double vanities, glass shower, and soaker tub. A versatile bonus space completes the level, ideal for a home office or private lounge. The finished basement with additional room, huge living room area perfect for media room set up with full bathroom. Surrounded by mature forests, trails, and Bronte Creek Provincial Park, yet minutes to Hwy 407, QEW, and Bronte GO-this is refined living in one of Oakville's most desirable communities. Note: Please see Private Remarks (70061446) (id:61852)
Exp Realty
3896 Lacman Trail
Mississauga, Ontario
Welcome to 3896 Lacman Trail, a beautiful and well-maintained semi-detached home located in the heart of Churchill Meadows, one of Mississauga's most sought-after family communities. This spacious home offers 3 bedrooms, 3 bathrooms, and over 1,860 sq. ft. of above-grade living space, with an additional 908 sq. ft. unfinished basement full of potential. Featuring a functional open-concept layout, this home is perfect for growing families, first-time buyers, or investors. The main floor boasts a bright living and dining area, a large eat-in kitchen with ample cabinetry, and a walkout to the private backyard. Upstairs, you'll find three generously sized bedrooms including a primary suite with a walk-in closet and ensuite bath. The property also includes parking for two vehicles, a full-size garage, and is ideally located close to top-rated schools, public transit, parks, trails, and major highways (403, 407). Don't miss this opportunity to own a home in a prime location with strong future appreciation and lifestyle convenience. (id:61852)
Exp Realty
614 - 3883 Quartz Road
Mississauga, Ontario
Welcome to this fabulous luxury apartment with modern finishes in the stunning MCity 2 Condos!!! Featuring a rare three-bedroom layout with two full bathrooms with high ceilings, and a wrap-around balcony with amazing east views. One of the largest available units within the building with 968 sq ft of interior space plus 210 sq. ft wrap around balcony with three full bedrooms. The kitchen is modern and open to the living/dining room combo and features beautiful counters with a built-in integrated fridge, dishwasher, stainless steel stove & microwave. The spacious living/dining combo offers spectacular views and a walk-out to the balcony. Ensuite washer & dryer is conveniently just off the kitchen. The primary bedroom offers a large walk in closet, walkout to the balcony and a 3-piece ensuite for privacy. The 2nd bedroom is sufficiently sized with a closet and lots of light and also has a walk-out to the balcony while the 3rd bedroom is equally spacious with a walk-in closet. Dedicated elevators for the first 6 floors ensure easy access to the unit. The building features a 24-hour concierge/security desk, fitness centre, outdoor pool, party room, rooftop terrace, etc. AAA Location Steps To Square One, Sheridan College, Restaurants, Living Arts Centre, Theatre, YMCA, Entertainment, Hwy 401/403 & Mississauga Public Transit! Unit comes with one locker included. Parking may be purchased from the builder if needed. (id:61852)
Exp Realty
5 Bow River Crescent S
Mississauga, Ontario
Welcome to this spacious 4-bedroom, 3.5-bath home in family-friendly Streetsville! Enjoy a primary suite with walk-in bath, main floor laundry (2025), and a brand-new kitchen with stainless steel appliances. Updated washrooms & window coverings (2023), plus new siding & eavestrough (2025). Main floor has new washer and dryer and were updated in 2025. Spend time in the backyard featuring a new fence, interlock patio & garden bed (2025). Basement has separate entrance, laundry, cooking area & washroom. One bus to U of T and 5 mins to Heartland & Erin Mills. Move in and start making memories! (id:61852)
Right At Home Realty
3196 Tim Dobbie Drive
Burlington, Ontario
Located at the intersection of Dundas and Appleby, this beautifully decorated home features an all-brick exterior and convenient inside access to a double car garage. The main floor boasts an inviting living room with a gas fireplace, a separate dining room, and large, bright windows adorned with custom window coverings. You'll also find beautiful hardwood flooring and a modern kitchen that opens to a patio, perfect for entertaining. The second floor includes a spacious family room that can serve as an office or additional bedroom, along with three bedrooms, including a master suite with an ensuite bathroom and a walk-in closet. This home is situated near highly rated Alton Village Public School and Dr. Frank J. Hayden Secondary School, with easy access to Highway 407, QEW, GO Transit, shopping, and restaurants, offering excellent walkability. (id:61852)
Bay Street Group Inc.
141 - 250 Sunny Meadow Boulevard
Brampton, Ontario
A beautifully maintained and bright 2-bedroom stacked townhouse located in one of Brampton'smost desirable and family-friendly communities. This inviting upper-level unit offers a modernlifestyle with a thoughtfully designed open-concept floor plan that seamlessly connects theliving, dining, and kitchen areas. Complete with stainless steel appliances, ample cabinetspace, and contemporary finishes, the kitchen is perfect for cooking and entertaining. Largewindows throughout allow for plenty of natural light, creating a warm and welcoming atmosphere.The suite also features a private open balcony - ideal for a morning coffee or eveningrelaxation. Includes one surface-level parking spot. Located steps from a plaza, playground, transit, and library. Just minutes from HWY 410,Brampton Civic Hospital, Trinity Commons Mall, and Bramalea City Centre. Enjoy the comfort andconvenience of living in the heart of Brampton, ideal for young couples, small families, orprofessionals. Close to schools, places of worship, and essential amenities. Tenant is responsible for water heater rental and liability insurance. (id:61852)
Kingsway Real Estate
58 - 1480 Britannia Road W
Mississauga, Ontario
Please come and take a look at the opportunity to live in this stunning 3+1 Bedroom Townhouse in the desirable area in Mississauga near Heartland town centre where parks and playgrounds are just steps away. Indulge yourself in this carpet-free property with large windows that flood the rooms with ample natural light and fully fenced backyard with the ability to step onto the deck with gorgeous views to the parks and greens. This well maintained townhouse features with bright kitchen with branded stainless steel appliances and a spacious family room in the main level, 3 bedrooms in the upper level, and one room in the ground level which can be used as a separate bedroom or office. There are 2 full bathrooms in the upper level and one powder room in the hallway to the main level. Walking distance to groceries, restaurants, shops, banks and buses at Britannia & Creditview intersection in Mississauga. Tenant pays for gas, hydro, water & cable/internet. Tenant insurance is required. (id:61852)
Queensway Real Estate Brokerage Inc.
Unknown Address
,
Brand new legal bright basement unit for lease offering approximately 900 sq. ft. of living space with 2 bedrooms, large living room, kitchen/dinning room and 1 full bathroom. This unit features large bright windows, a separate side entrance, an open-concept modern kitchen with brand new stainless steel appliances, and an ensuite private laundry room. One driveway parking space is included. Hydro, Gas & Water extra at 30%. Located in a highly convenient area close to the GO Station, Highway 400, Costco, Metro, Local Bus Service and other amenities. Applicants are required to submit a rental application, government ID, first and last month's rent, full Equifax credit report, employment letter, 2 references and recent pay stubs. (id:61852)
Homelife Superstars Real Estate Limited
3 - 555 Palmerston Avenue
Toronto, Ontario
Location,Location,Downtown Of Toronto, Walk To Bathurst And Christie Subway Station, U Of T,Colleges,Schools Nearby. Steps To The Entertainment District, Streetcar,Shops,Bars,Restaurants. Beautiful 3 Bedrooms Apartment. Good Size Bedrooms.The Rent Includes Hydro, Heat, Water. (id:61852)
Homelife Landmark Realty Inc.
1204 - 333 Adelaide Street E
Toronto, Ontario
Sensational, newly renovated & fully furnished corner unit at The Mozo! Enjoy 1,200 sq. ft. of light-filled, open-concept space perfect for entertaining. The large, brand-new kitchen features floor-to-ceiling windows, stainless steel appliances, a rare gas range, and premium stone counters. New Flooring Throughout. The living area includes a ceiling-mounted video projector, while the primary suite boasts a double-sink ensuite and extensive closet space. Includes high-end furnishings, a balcony with unobstructed city views, and a premium parking spot near the elevator. Steps to St. Lawrence Market, TTC, and the Core with easy highway access. (id:61852)
Sage Real Estate Limited
86 Snively Street
Richmond Hill, Ontario
Exceptional luxury home in Richmond Hill. The residence opens with a grand two-storey foyer that creates an immediate sense of scale and elegance, enhanced by abundant natural light and refined detailing. This impressive entrance sets the tone for the craftsmanship and design carried throughout the home. The highlight of the main level is the breathtaking 2-storey family room, featuring a dramatic wall of full-height windows that flood the space with natural light and offer serene year-round views. A stunning floor-to-ceiling stone fireplace anchors the room with sophistication, seamlessly connecting to the kitchen and breakfast area for effortless family living and entertaining. The home also includes a fully equipped second kitchen in the basement, ideal for high-heat or heavy-flavor cooking. Outfitted with a commercial-grade cooktop and strong ventilation, it provides an excellent space for preparing deep-fried, smoked, or aroma-intensive dishes without impacting the main living areas. Additionally, the basement features a beautifully finished private room with its own dedicated ventilation system, suitable for use as a cigar room or as an elegant games/card room. Backing onto a protected conservation area with mature trees and seasonal water views, the property offers remarkable privacy and a tranquil natural setting rarely found in the neighborhood. Located in a prestigious neighborhood close to top-ranked schools, parks, and amenities-this exceptional property offers an unparalleled combination of luxury, comfort, and natural beauty. (id:61852)
Eastide Realty
