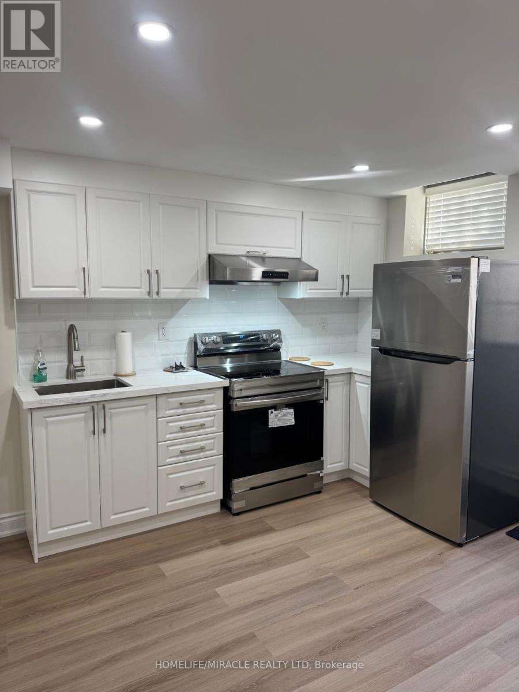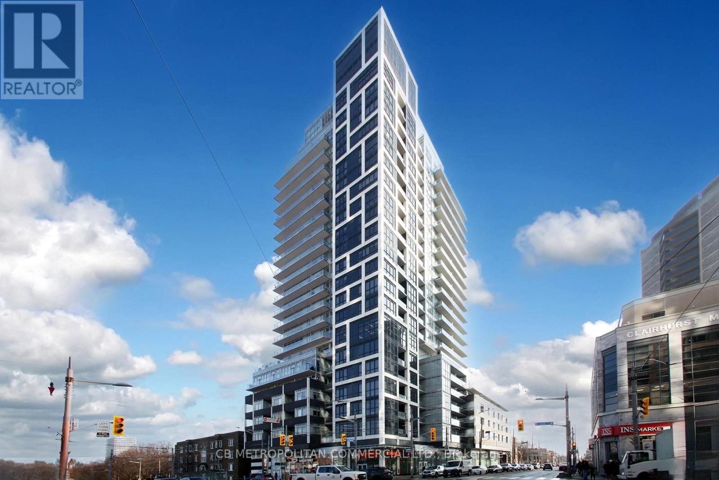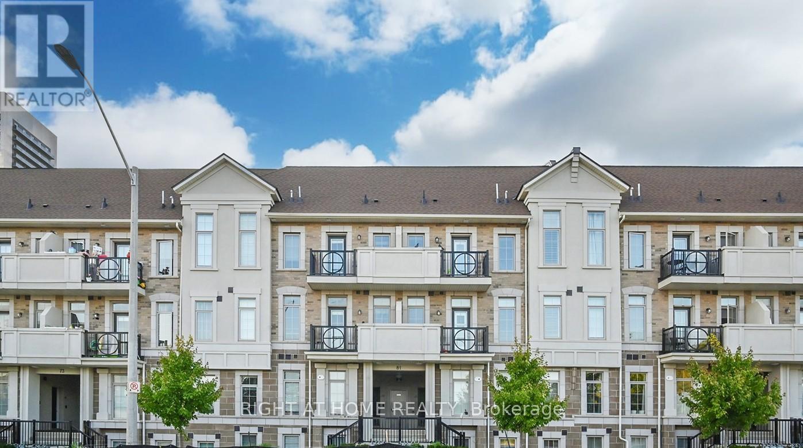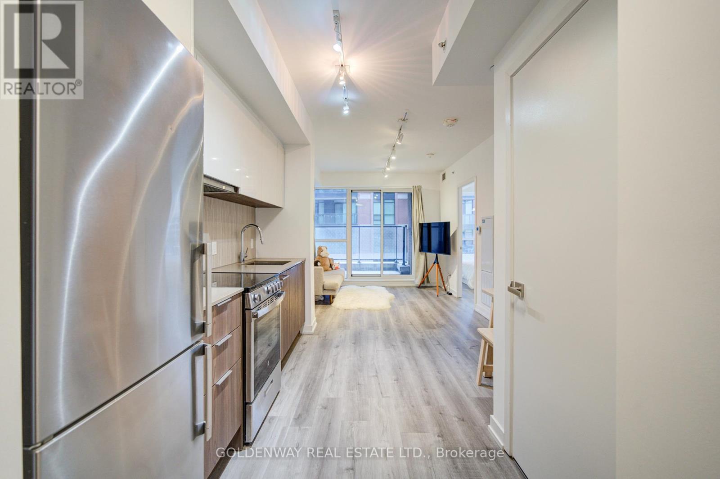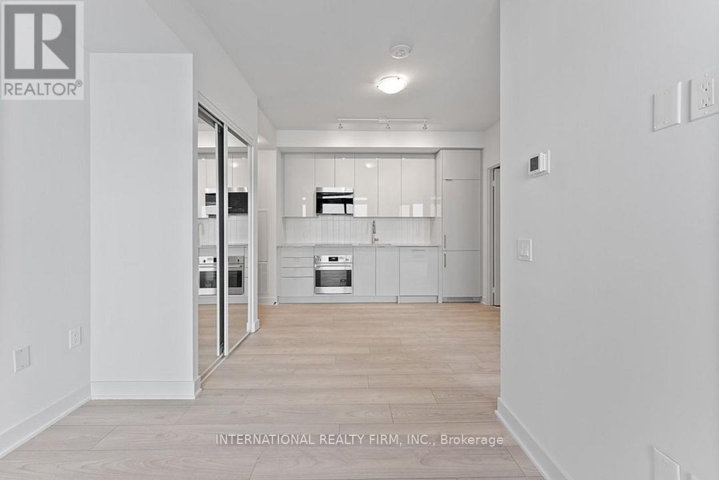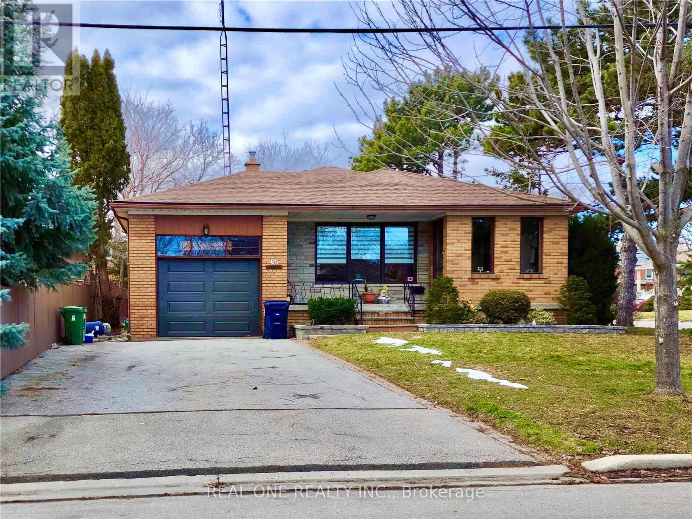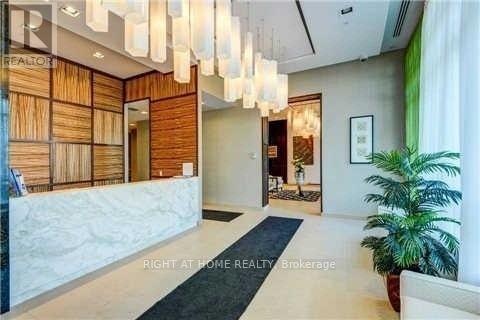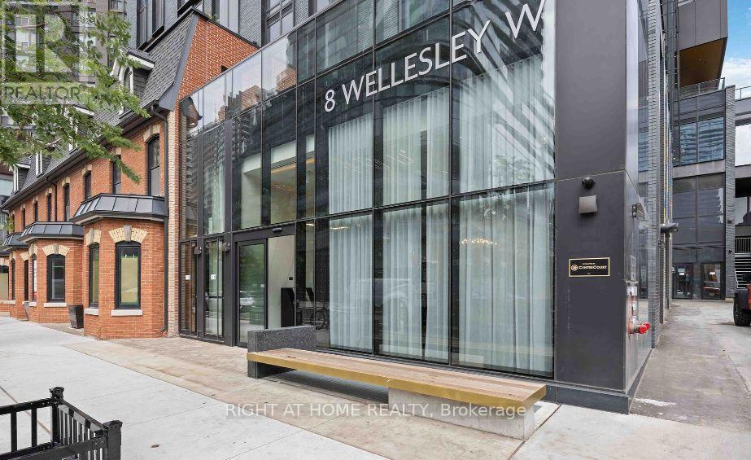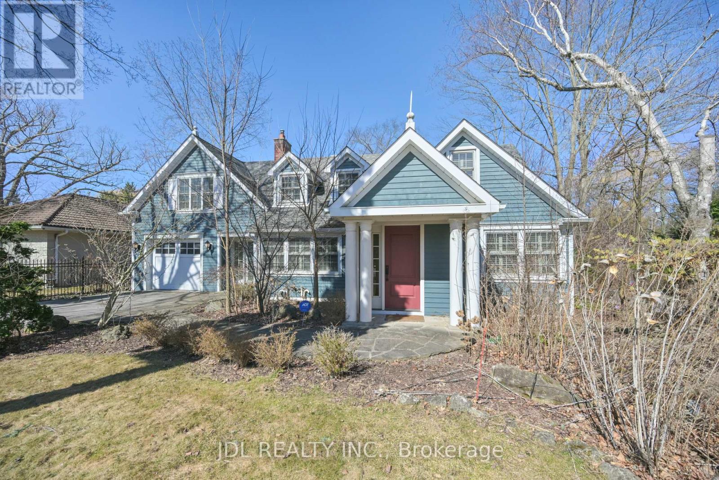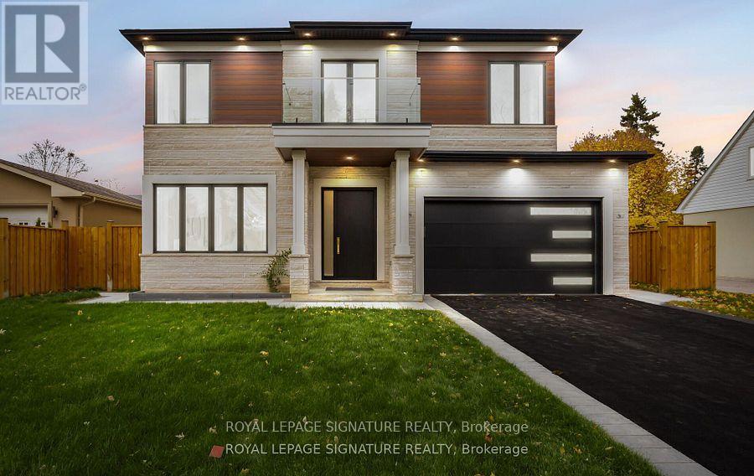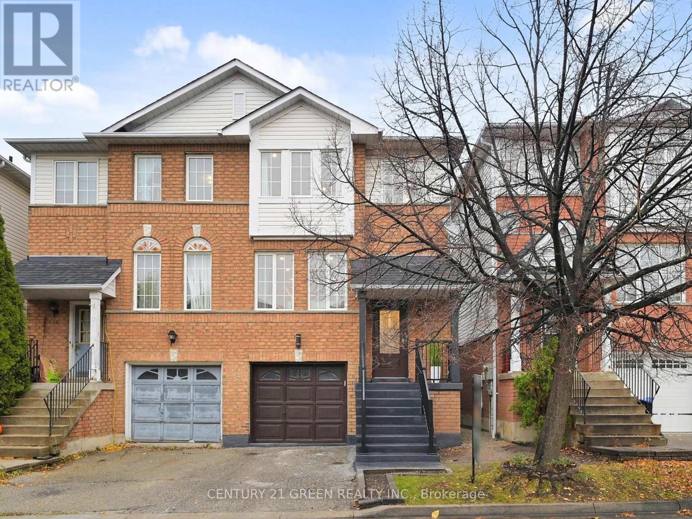Basement - 19 Arnold Crescent
New Tecumseth, Ontario
Beautiful never-lived-in 1-bedroom basement apartment, thoughtfully designed and fully furnished with brand new furniture. Features ensuite laundry, a modern layout, and a comfortable living space. All utilities included for added convenience. Ideal for a quiet, respectful tenant seeking a turnkey, move-in-ready home in a well-maintained property. (id:61852)
Homelife/miracle Realty Ltd
1105 - 501 St Clair Avenue W
Toronto, Ontario
EXCLUSIVE BRIGHT & PRISTINE CORNER SUITE with UNOBSTRUCTED SOUTH & SOUTHEAST VIEWS FROM EVERY floor to ceiling WINDOW. Approx. 865 SQ. FT. of functional living space plus a 316 SQ. FT. WRAPAROUND BALCONY, FOR A TOTAL OF 1,181 SQ. FT. OF TOTAL LIVING SPACE. Features 2 BEDROOMS + DEN, 2 BATHS, and HARDWOOD FLOORS THROUGHOUT. Modern open-concept kitchen with BUILT-IN STAINLESS STEEL APPLIANCES & GAS COOKTOP. Walk-out to balcony with GAS LINE & INCLUDED BBQ. CUSTOM CLOSET BUILT-INS, PREMIUM PARKING, and LOCKER ADJACENT TO PARKING. Full amenities include CONCIERGE, GYM WITH HIS & HER SAUNAS, MOVIE THEATRE, STUDY ROOM, LIBRARY, BILLIARD AND PARTY ROOMS,GUEST SUITES AND ROOFTOP INFINITY POOL WITH LAKE & CITY VIEWS. Offering a true resort-style living experience and directly adjacent to the St. Clair West subway entrance, shops, parks, and ravine trails. Ideally situated in the vibrant and highly sought-after neighbourhood of Forest Hill and Wychwood. (id:61852)
Cb Metropolitan Commercial Ltd.
32 - 81 Armdale Road
Mississauga, Ontario
Stunning New 2 Bedroom & 2 Bathroom, Condo Townhouse In The Heart Of Mississauga! First Class Townhouse with over $50,000 upgrades!! 2nd Floor Featuring Its Best Unit/Layout/View You Name It In Complex! All Hardwood Floors, 9 Foot Ceilings.Large Windows Throughout, Carpets Free With Lots Of Sunlight. Large Kitchen Island With Quartz Countertops. This Spacious Upper Unit Boasts 1305 Sq. ft W/2 Private Balcony & 1 Parking Spot. The Open Floor Plan Combines Both Style & Functionality, Where The Living/Dining Areas Are Seamlessly Connected Along W/Eat In Kitchen. It Is The Perfect Space For Entertaining Guests, Or Spending Time W/Loved Ones. Discover two generously sized bedrooms, upper-level ensuite laundry, and a full 4-piece bath for everyday comfort. Perfectly located in the heart of Mississauga near Square One, major highways (403/401/410), top-rated schools, parks, and the upcoming Hurontario LRT, this home offers the ultimate balance of convenience and lifestyle.With low monthly maintenance fees and a highly walkable neighborhood,. Just Walking Distance To Transit Bus Stop, Park, Pharmacy, Schools & Grocery Stores & Square One & UTM Campus & Oceans Supermarket. (id:61852)
Right At Home Realty
321 - 31 Tippett Road
Toronto, Ontario
Welcome to the best one-bedroom layout at the newly built, luxurious Condos! This stunning unit features an open-concept layout with no wasted space, and large floor-to-ceiling windows that flood the space with natural light. Conveniently located just steps from the subway, TTC, shopping, highways, and Yorkdale Mall, this prime location offers ultimate accessibility. The building has Resort-Style Amenities-Fitness Centre, Rooftop Terrace, Party Room, Lounge, 24 HR Concierge, Gym And Much More! A Move-In-Ready Home That Truly Has It All! Don't miss out on this incredible opportunity! (id:61852)
Goldenway Real Estate Ltd.
4401 - 2920 Highway 7 Road
Vaughan, Ontario
Welcome to CG Tower! Step into this 1-bedroom, 1-bathroom, 1-parking condo featuring a bright, contemporary layout with floor-to-ceiling windows, sleek builtin appliances, and modern countertops that exude style and functionality. Located in the heart of Vaughan, you're just steps from the Vaughan Metropolitan Centre (VMC) Subway, TTC, York University, and Highway 407 ensuring unbeatable connectivity. Enjoy the convenience of nearby shopping, dining, and entertainment, all within easy reach. Whether you're a professional, student, or simply seeking vibrant city living, this suite offers the perfect blend of luxury, comfort, and location. (id:61852)
International Realty Firm
767 Phillip Murray Avenue
Oshawa, Ontario
Discover the charm and quality of this fully renovated 1960s bungalow, perfectly situated on a 50' x 105' lot, minutes away from Lake Ontario. This isn't just a house; it's a completely reimagined living experience, blending vintage character with top-tier, modern luxury. Every detail has been meticulously selected, featuring custom cabinetry, designer lighting, and premium flooring throughout. A chef's dream kitchen equipped with top-of-the-line, high-end stainless steel appliances and stunning solid-surface countertops. 2 spa-like baths with custom tile work & modern fixtures. Enjoy the peace of mind that comes with brand-new infrastructure, including updated electrical, plumbing, and HVAC systems. The primary bedroom now features a new sliding glass door that provides direct access to the brand-new deck, patio, and spacious backyard. A beautifully finished, separate living space awaits the extended family, guests, or as a high-value rental unit for supplementary income. The suite offers its own dedicated entrance, full kitchen, living area, and a spacious bedroom and bath, ensuring privacy and independence. Direct entry point into the main house from the attached garage give access to both the upper and lower levels, alongside a separate laundry area with shared access from either floor. And there is a separate laundry area in the suite should you wish to install a second set of laundry appliances. The fully fenced lot provides for gardening, entertaining, or future expansion with a garden suite or she-shed, or simply for enjoying privacy. Convenient to downtown shops, restaurants, parks, and essential amenities, all while residing on an established street. Don't miss the chance to experience the perfect blend of space, quality, and income potential. Schedule a private viewing today! (id:61852)
Engel & Volkers Toronto Central
65 Dewlane Drive
Toronto, Ontario
Welcome to this well-maintained back split Detached home Upper unit in highly desirable North York Neighbourhood, newly renovated Functional foyer, Open Concept Layout with Large Windows Overlooking the Street, Large Family-Sized Living, Dining, and Kitchen, ensuite Laundry, and Hardwood Flooring Throughout This spacious and bright home offers 3 bedrooms and 2 bathrooms, providing comfortable living for families seeking space and convenience. Enjoy huge Fenced back Yard Steps Away Shopping, Parks, Restaurants, Top-rated Schools & More! (id:61852)
Real One Realty Inc.
1709 - 5740 Yonge Street
Toronto, Ontario
Nice Two Bedroom Plus Den In The Palm Building, Beautiful South East City View, Bright And Spacious, Laminate Floor, Large Balcony, Mbr W/O To Balcony, Open Concept, Ensuite Laundry, Excellent Recreation Facilities Include 24Hr Concierge, Indoor Pool, Conference Room, Exercise Room...Etc. Walk To Finch Subway Station, Go Bus Station, Ttc And Shopping (id:61852)
Right At Home Realty
1716 - 8 Wellesley Street W
Toronto, Ontario
Walk Score of 100** Biker & Rider's Paradise (95 Score)**Pet Friendly limited on size and type**High-Speed Internet **A Stunning Brand-New 2-Bedroom Corner Suite in the Heart of Downtown Toronto! Be the first to live in this sophisticated, light-filled 2-bedroom, 2-bathroom condo featuring a thoughtfully designed open-concept layout with floor-to-ceiling windows and premium modern finishes throughout. This corner unit offers breathtaking unobstructed views of the city skyline from the 17th floor, creating the ultimate urban living experience. The sleek designer kitchen is equipped with integrated appliances, custom white cabinetry with Gold accents perfect for entertaining or everyday living. The primary bedroom features a spa-inspired ensuite, while an additional bedrooms offer flexible space for family, guests, or a home office. Building Amenities Include:24-Hour Concierge & Security, State-of-the-Art Fitness Centre Rooftop Terrace with BBQ & Lounge Areas, Elegant Co-Working Spaces & Meeting Rooms Guest Suites for Visitors Yoga Studio, Pet Wash Station, Pet Terrace & More, Situated at Yonge & Wellesley, this prime location offers unmatched convenience. Just steps to Wellesley Subway Station, University of Toronto, Toronto Metropolitan University, hospitals, shops, cafes, restaurants, and all that downtown Toronto has to offer. Perfect for professionals* This is downtown living at its finest**International Students are welcomed**6 Months Rent may be considered** (id:61852)
Right At Home Realty
1207 Linbrook Road
Oakville, Ontario
Stunning William Hicks designed custom residence located on an outstanding premium wooded lot in sought after community of Morrison in prestigious Southeast Oakville.Open Concept White Kitchen/Family Room With Fireplace.W/O T To Deck With Hot Tub And Amazing Private 260'Deep Lot. 4 Bedrooms All W/ Their Own Ensuites.Master Bedroom With Skylights,Heated Floors In Ensuite. Both extra bdrms are complete w/ own ensuite baths. There are also 2 gourmet kitchens, one on main & one in bsmt. Office & Gym Complete W/Plenty Of Storage.Great Location...Close To Private Schools, Public Schools, Easy Access To Hwy. (id:61852)
Jdl Realty Inc.
365 Jumna Avenue
Mississauga, Ontario
Stunning Luxury Custom-Built Home Located In The Heart Of Mississauga On A Premium 60 x 132 Ft Lot. Features Approx. 6,000 Sq. Ft. Of Total Living Space With Exceptional Finishes Throughout. Main floor, 2nd floor And Basement With 10 Ft Ceilings, Open-Concept Layout, And Custom Designer Kitchen With High-End Jenn Air Appliances, Boasting Fabricated Porcelain Counters And Backsplash. Open-Concept Family Room With High Ceiling, Skylight On Stairs, And Its Own Gas Fireplace Creating A Year-Round Retreat. Upstairs, The Primary Suite Offers A Steam Shower, Heated Floors, And A Designer Custom Walk-In Closet. One Bedroom Features Its Own Walkout Balcony. Four Spacious Bedrooms Upstairs, Each With Ensuite Access. Finished Basement (Approx. 2,398 Sq. Ft.) With Separate Entrance, Theatre Room, Wet Bar, Gym Area, And Bedroom. Exterior Finished With Indiana Limestone And Stucco. Smart Home Equipped With Control4 Automation System (Rough-In With Speakers; System Available If Required).Double-Car Garage, Parking For 4 On Driveway, Can Be Extended Up To 27' Wide (Approved), Which Can Fit Up To 6 Cars. A Perfect Blend Of Modern Luxury, Functionality, And Craftsmanship. Located In A Prestigious, Family-Friendly Neighborhood, Minutes From Top Schools, Lakefront Parks, Dining, Boutique Shopping, Restaurants, And Minutes From Lake Ontario, Port Credit, And Major Highways (QEW/403/427). (id:61852)
Royal LePage Signature Realty
107 - 1480 Britannia Road W
Mississauga, Ontario
Step into a beautifully renovated haven in the heart of Mississauga's prestigious East Credit neighborhood. Sunlight streams through this immaculate 3-bedroom home, highlighting a seamless open-concept main floor designed for modern living and entertaining. The chef's kitchen, featuring sleek quartz counters and stainless steel appliances, flows effortlessly into the living space. Upstairs, retreat to the serene primary suite offering a private 4-piece ensuite and walk-in closet. The bright walk-out lower level provides a perfect escape into your private backyard. This home perfectly balances luxury upgrades with unparalleled convenience near schools, shops, and major transit routes. (id:61852)
Century 21 Green Realty Inc.
